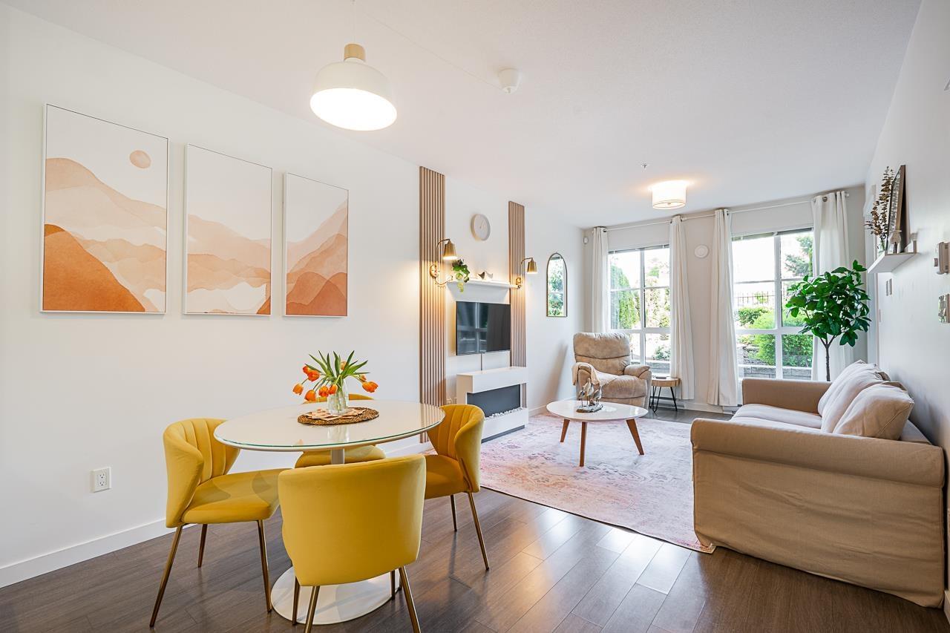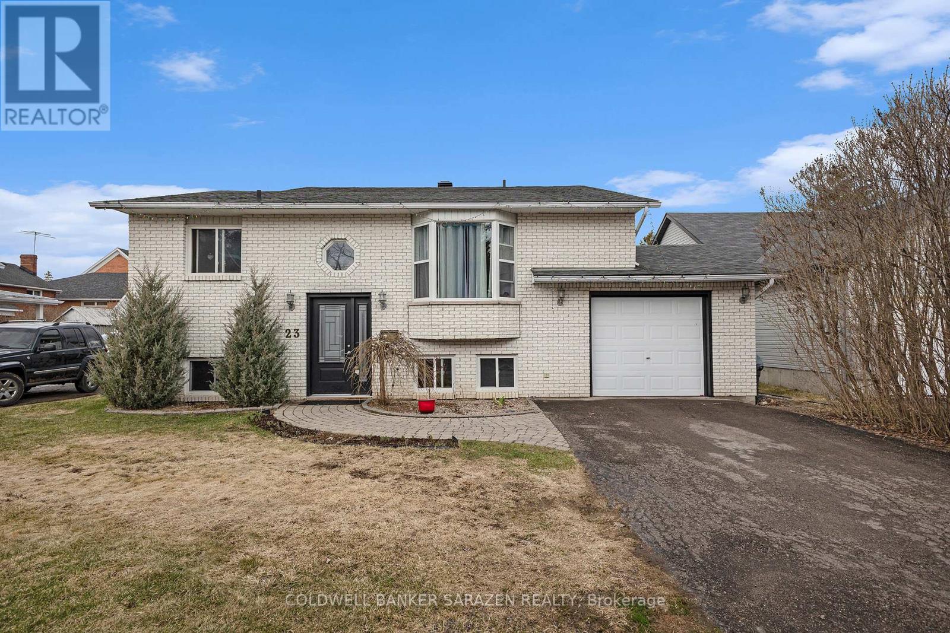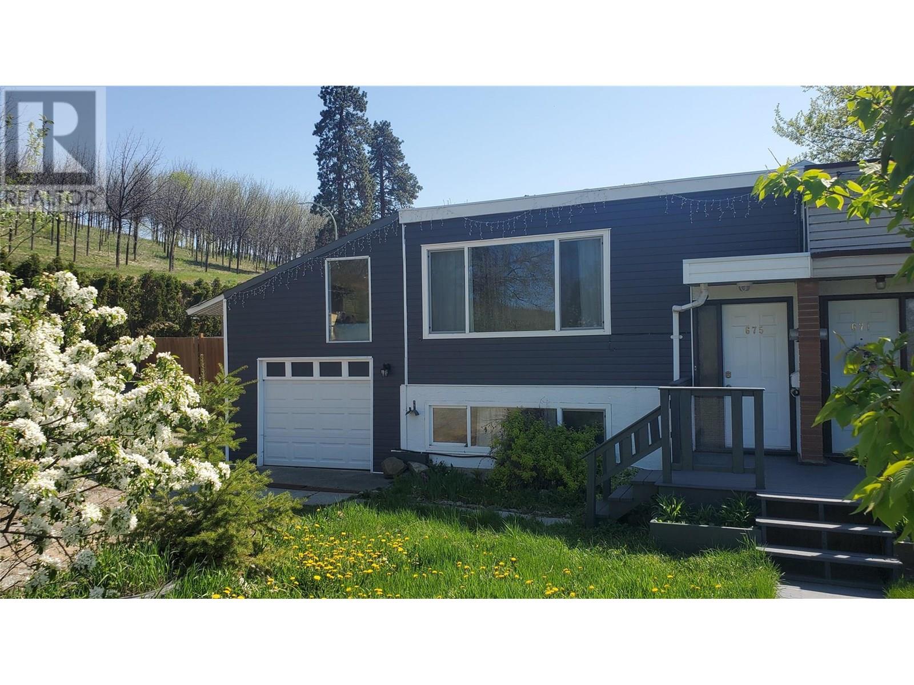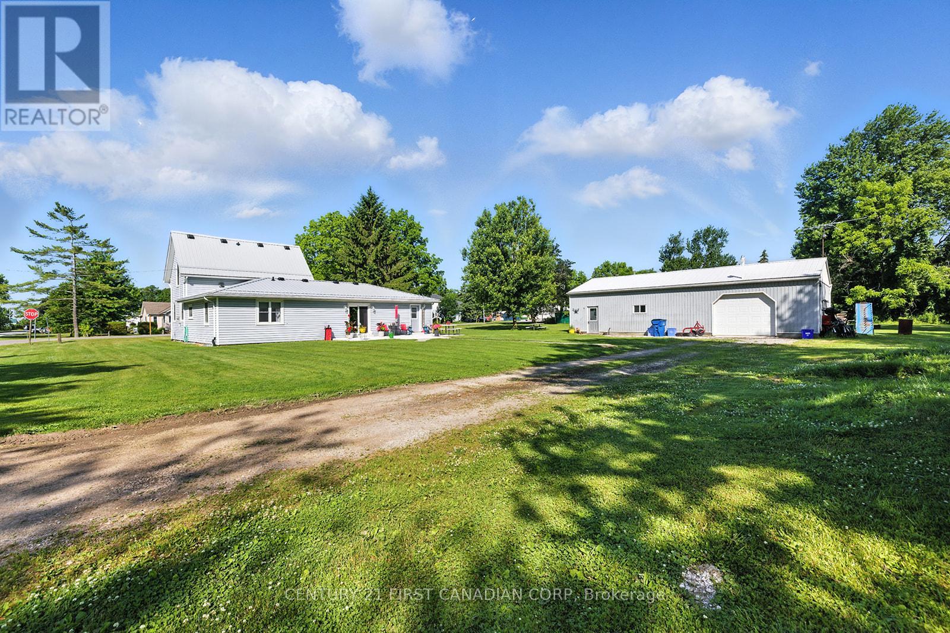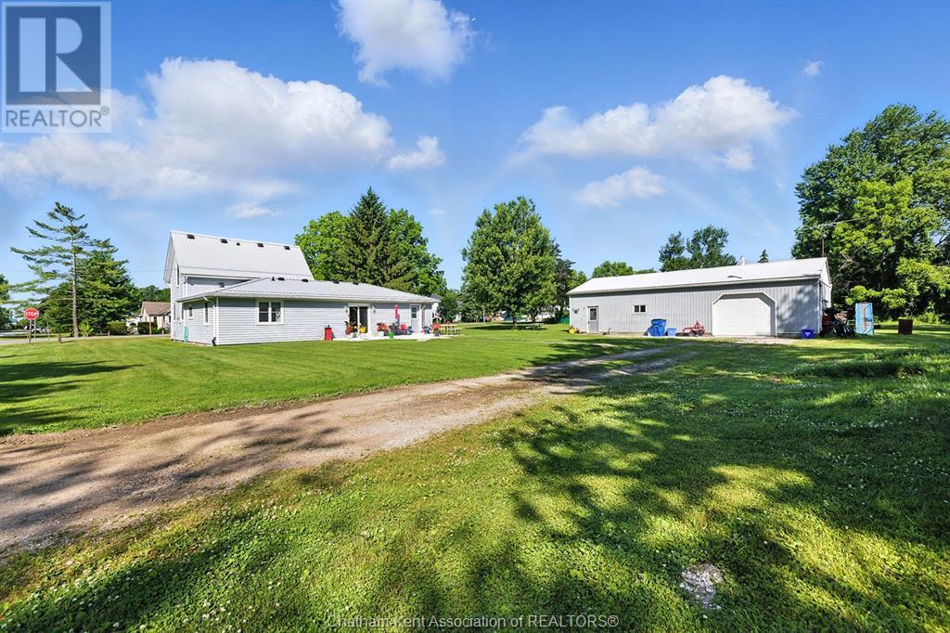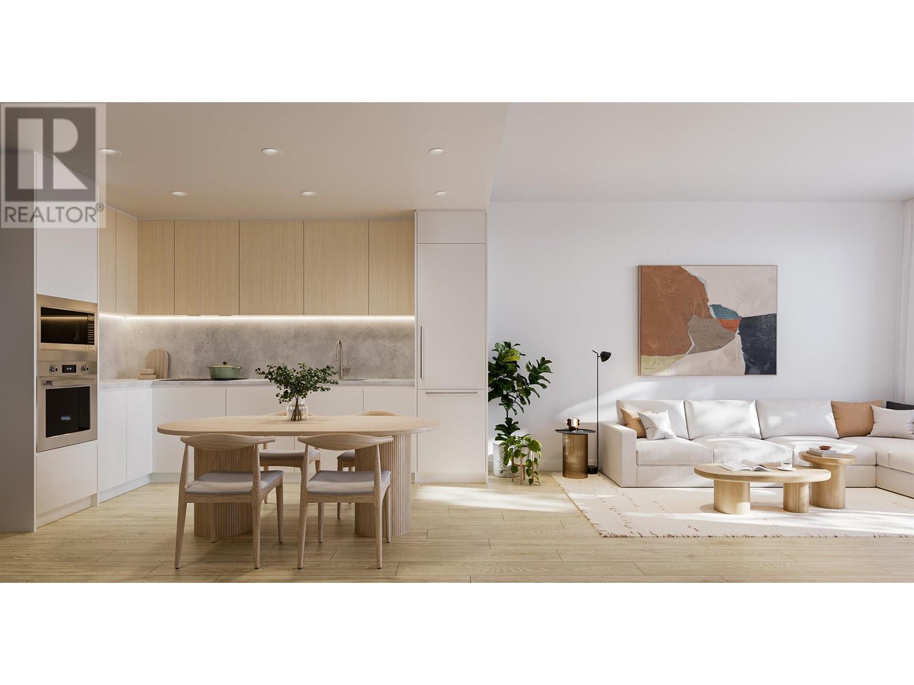9340 Pear Li Sw
Edmonton, Alberta
Welcome to your next chapter in The Orchards at Ellerslie, where space, comfort, and versatility come together. This beautifully designed home offers 6 bedrooms and 4 full bathrooms, including a legal 2-bedroom basement suite with a private entrance – perfect for extended family, guests, or added income. Set on a rare pie-shaped lot, you'll appreciate the double detached garage, new luxury vinyl plank flooring, and central A/C for year-round comfort. Step inside to find 9’ ceilings, elegant coffered accents, and a thoughtfully designed main floor with a bedroom and full bath – ideal for visitors or a home office. The chef-inspired kitchen is the heart of the home, featuring quartz countertops, a gas cooktop, built-in oven, stainless steel appliances, and a sleek chimney hood fan. Upstairs, unwind in the spacious bonus room or retreat to your spa-like ensuite with a high-pressure jet shower panel. Located within walking distance to schools, playgrounds, and shopping. (id:60626)
RE/MAX Elite
122 15138 34 Avenue
Surrey, British Columbia
Discover the perfect blend of comfort and convenience in this meticulously maintained 2-bed, 1-bath condo, offering exceptional value and resort-style amenities. Enjoy the benefits of a customized walk-in closet, an open floor plan, and a spacious living area filled with natural light, creating a warm and welcoming atmosphere. The modern kitchen offers generous counter space, SS appliances, and a gas stove. Step outside to your private patio, an oasis for relaxation. As a bonus, this unit includes TWO parking stalls and a LARGE insulated private STORAGE ROOM! Easy access to Hwy 99, schools, shopping, dining, golf, and recreational options. With walking trails, green areas, and an off-leash dog park just steps away, you will truly experience the best of modern living at Harvard Gardens! (id:60626)
Macdonald Realty (Surrey/152)
23 Ida Street S
Arnprior, Ontario
Welcome to this spacious 3-bedroom family home in Arnprior, ideally situated close to shopping, schools, recreational facilities, scenic walking trails, and the local hospital. This home features a bright and generously sized kitchen with ample counter space, perfect for family meals and entertaining. The open-concept living and dining areas offer a warm and inviting atmosphere with plenty of natural light. The fully finished and freshly painted basement has pot lights and includes a games room/area, family room with gas fireplace, a large additional bedroom ideal for guests, in-laws, or a private home office and a 3-piece bathroom. Step outside onto one of two decks to your personal backyard oasis through either the kitchen or primary bedroom patio doors. Enjoy a beautiful inground pool, a fully fenced yard, with a powered garden shed, all designed for outdoor enjoyment and summer fun! The oversized attached single car garage (19.4' x 13.9') also features a man-door with direct access to the backyard for added convenience. Large laundry room with loads of storage and 200 amp service. Most windows replaced in 2020. Internet is Bell, hydro is Hydro One, natural gas is Enbridge. Don't miss this fantastic opportunity to own a versatile and family-friendly home in an unbeatable location! (id:60626)
Coldwell Banker Sarazen Realty
675 Webster Road
Kelowna, British Columbia
OPEN HOUSE SATURDAY JUNE 28 2-3 PM. This smartly updated half duplex in Rutland North is the perfect starter home or investment opportunity, offering great rental potential with a functional layout. The upper level features a shared living space, one bedroom and one bathroom, while the lower level includes two bedrooms, a den, a bathroom and laundry. Recent upgrades include a new kitchen, updated plumbing and wiring (2022), a ductless heating/AC upstairs with backup baseboard heating (2023). Located on a quiet street near schools, recreational facilities, and bus stops – including direct access to the university campus – this home is an excellent choice for first-time buyers or savvy investors. Don’t miss out on this fantastic opportunity! (id:60626)
Royal LePage Locations West
143 Castlegrove Road Ne
Calgary, Alberta
*** OPEN HOUSE: Sunday I July 6 I 1:45 PM - 3:45PM ***. Welcome to Castlegrove Road in the sought-after community of Castleridge — a charming 1,062 sq ft bi-level home ideally situated on a 3,659 sq ft corner lot in a quiet, family-friendly neighbourhood. This versatile property features 3 bedrooms on the main level, 2 additional bedrooms in the illegal basement suite, and a separate entrance, offering excellent “live up, rent down” potential. Newer hot water tank (2019) and brand new windows in living and dining. The home also boasts an oversized garage (21'4" x 23'4"). You'll appreciate the extra paved front parking and abundant street parking available. Conveniently located just steps away from parks, playgrounds, grocery stores, and two elementary schools — Escuela St. John Paul-II and OS Geiger School — both just steps away. The C-Train station and Superstore are only a 4-minute drive, making commuting easy. Currently rented with the main floor and basement rented separately, this property presents an excellent opportunity for first-time buyers or savvy investors looking to add to their portfolio. Don’t miss out — this is a fantastic chance to own a well-maintained and income-generating property in a prime Calgary location! (id:60626)
Cir Realty
4217 66 St
Beaumont, Alberta
This beautifully designed home backs onto a serene pond and offers both style and functionality. Enjoy 9’ foundation walls and 9’ main floor ceilings, with a vaulted ceiling in the master bedroom adding an airy feel. The separate side entrance and basement rough-ins for a bathroom, laundry, and wet bar provide future flexibility. The kitchen features stone countertops, soft-close cabinets, pots and pans drawers, a rough-in waterline to the fridge, and an appliance allowance. Poplar railings with metal spindles, a cozy electric fireplace with mantle, and triple pane windows add comfort and charm. The spacious ensuite includes a freestanding tub and double sinks. Extras like smart garage opener, soffit plug with switch, HRVs in the bathrooms, and included window coverings elevate everyday living. All this just steps from a school and recreation center — the perfect blend of convenience and quality! Photos are representative. (id:60626)
Bode
46 Pawnee Crescent
London East, Ontario
Attention Families & First Time Home Buyers! 46 Pawnee Crescent is Located on a Beautifully Landscaped Corner Lot on a Quiet Street in the Heart of Huron Heights. This Turn Key Side Split offers an Open Concept Main Floor Excellent for Entertaining with Loads of Natural Light and Supplementary Recessed Lighting (2024). A few Steps up you will find 3 Generously Sized Bedrooms and a 4-Piece Bathroom. A few Steps down (with a Separate Back Entrance) provides a Large Additional Bedroom and 2-Piece Bathroom Accompanied by a Secondary Living Area Featuring a Faux Brick Accent Wall and Custom-Built Electric Fireplace (2024) an Excellent Space for Hosting your Guests or the Perfect place for Kids to Play. Further down you will find your Designated Laundry Room and a Utility Room with Tons of Storage Space (Furnace + AC 2024). Fire up the BBQ all Summer Long in your Private and Fully Fenced Back/Side Yard Featuring a Flagstone Patio and Storage Shed. This Long-Standing Neighbourhood is Conveniently Close to Public Transit, Parks, Schools, Shopping, Restaurants and more! What more could you ask for? Book a Private Showing today or Drop by the Open House Sunday July 13, 1:00pm-3:00pm! (id:60626)
Century 21 First Canadian Corp
2, 2414 29 Street Sw
Calgary, Alberta
Welcome to this fabulous 2-bedroom townhouse in the heart of established Killarney, offering 3 floors of functional, well-designed living space. The main level features maple hardwood floors, 9' knock-down ceilings, and a spacious open-concept layout. The living room showcases a walnut-surround gas fireplace and flows seamlessly into the chef-inspired kitchen, complete with stainless steel appliances, Black Pearl granite countertops, rich walnut cabinetry, wine storage, and a custom granite island — a true standout and perfect for entertaining. A built-in office niche provides the ideal work-from-home space or doubles as a chic coffee bar. Upstairs, you’ll find a spacious primary bedroom with a walk-in closet, a second bedroom, and a large 4-piece bathroom. The fully developed lower level offers a flex room/office with frosted glass French doors, a 3-piece bathroom, laundry area, and additional storage. Additional features include: central air conditioning, 6" crown mouldings, an exposed aggregate patio, and a single detached garage. Centrally located close to schools, shopping, transit, 17th Ave, Marda Loop, and with easy access to downtown. All you need is the key! (id:60626)
RE/MAX First
67 Saddlemont Manor Ne
Calgary, Alberta
Spacious Saddleridge Home with Income Potential! This 4-bedroom, 2.5-bathroom detached home offers a fantastic opportunity for both homeowners and investors. With 1344 sqft above grade, the main floor features a large family room, functional kitchen, dining area, and laundry. Upstairs, find 3 bedrooms and a full bathroom. The separate-entrance illegal basement suite (1 bed/1 bath/kitchen/laundry) adds significant value and income potential. A huge double detached garage and a large deck enhance the outdoor living space. Enjoy unparalleled convenience with the C-train, Genesis Centre, a variety of shops (Shoppers, Sanjha Punjab, Chalo Freshco), and numerous schools (Taradale Elementary, Ted Harrison Jr. High, Nelson Mandela High) all nearby, plus the walkable amenities of 80th Ave. Explore the possibilities! (id:60626)
Cir Realty
19089 Hill Road
Chatham-Kent, Ontario
Welcome to 19089 Hill Road, Morpeth ideally located just steps from Highway #3 (Talbot Trail) and only minutes to Lake Erie, Rondeau Provincial Park, Erieau, and the friendly towns of Ridgetown and Blenheim. This charming home offers two spacious main-floor bedrooms, an open-concept kitchen, living, and dining area, a 4-piece main bath, and a convenient 4-piece bathroom upstairs. Enjoy peace of mind with a durable metal roof built to last. The property also features a fantastic workshop, a double-wide lot with ample parking, and possible lot severance potential (buyer to verify). Its serviced by its own septic system and a deep well, shared with the neighboring property. Whether you're after country tranquility, outdoor recreation, or small-town living, 19089 Hill Road offers it all. Come see why this could be the perfect place to call home! (id:60626)
Century 21 First Canadian Corp
19089 Hill Road
Morpeth, Ontario
Welcome to 19089 Hill Road, Morpeth — ideally located just steps from Highway #3 (Talbot Trail) and only minutes to Lake Erie, Rondeau Provincial Park, Erieau, and the friendly towns of Ridgetown and Blenheim. This charming home offers two spacious main-floor bedrooms, an open-concept kitchen, living, and dining area, a 4-piece main bath, and a convenient 4-piece bathroom upstairs. Enjoy peace of mind with a durable metal roof built to last. The property also features a fantastic workshop, a double-wide lot with ample parking, and possible lot severance potential (buyer to verify). It’s serviced by its own septic system and a deep well, shared with the neighboring property. Whether you're after country tranquility, outdoor recreation, or small-town living, 19089 Hill Road offers it all. Come see why this could be the perfect place to call home! (id:60626)
Century 21 First Canadian Corp.
512 588 Harrison Avenue
Coquitlam, British Columbia
Botanica, an exquisite creation by local, quality developer Qualex-Landmark. Luxurious living in West Coquitlam's serene Oakdale neighborhood. Surrounded by nature, convenient shopping, schools and transit. Burquitlam Skytrain Station is a short walk away. Botanica offers spacious homes with top-notch finishes such as integrated Bertazzoni appliances, custom entry millwork, highly functional storage, and cooling & fresh air exchange systems. Botanica boasts 22,000 sq.ft. of lavish amenities, including a concierge, steam, sauna, and co-working spaces. Every home includes level 2 EV parking and storage. Botanica is a haven where luxury, convenience, and sustainability converge for a truly exceptional living experience. Under construction. List price is after incentives. Est Compl. late 2026 (id:60626)
1ne Collective Realty Inc.


