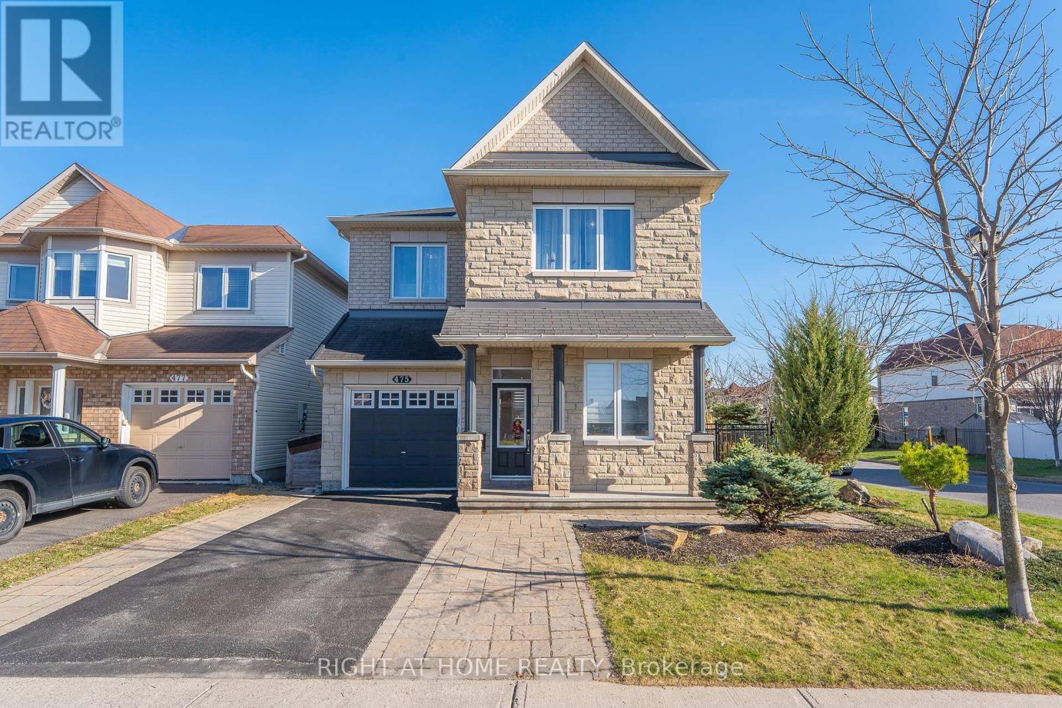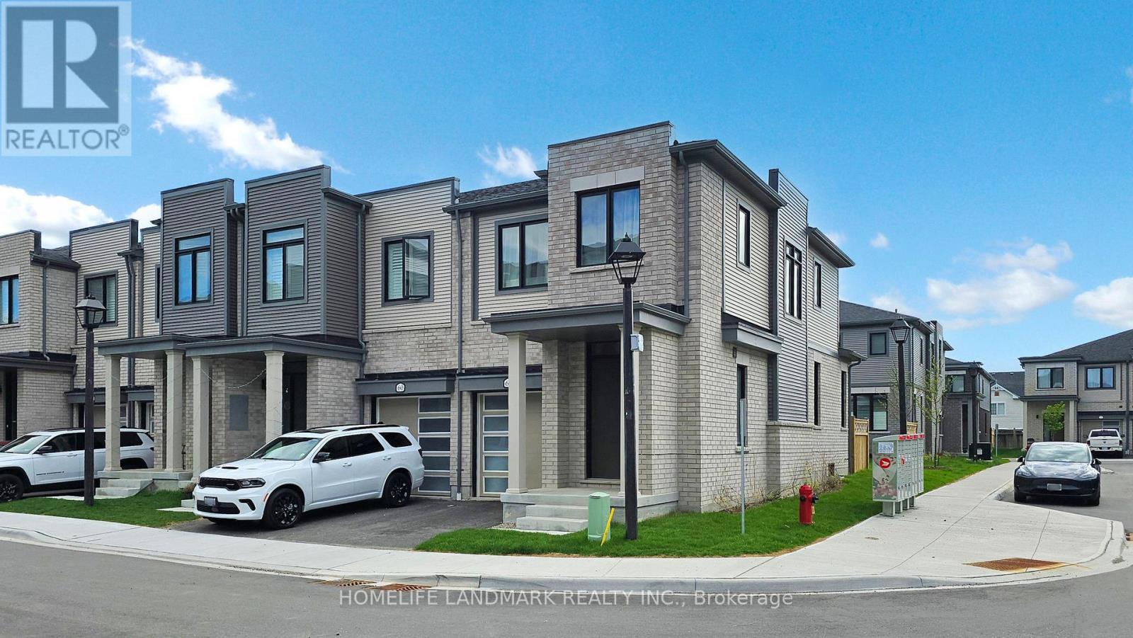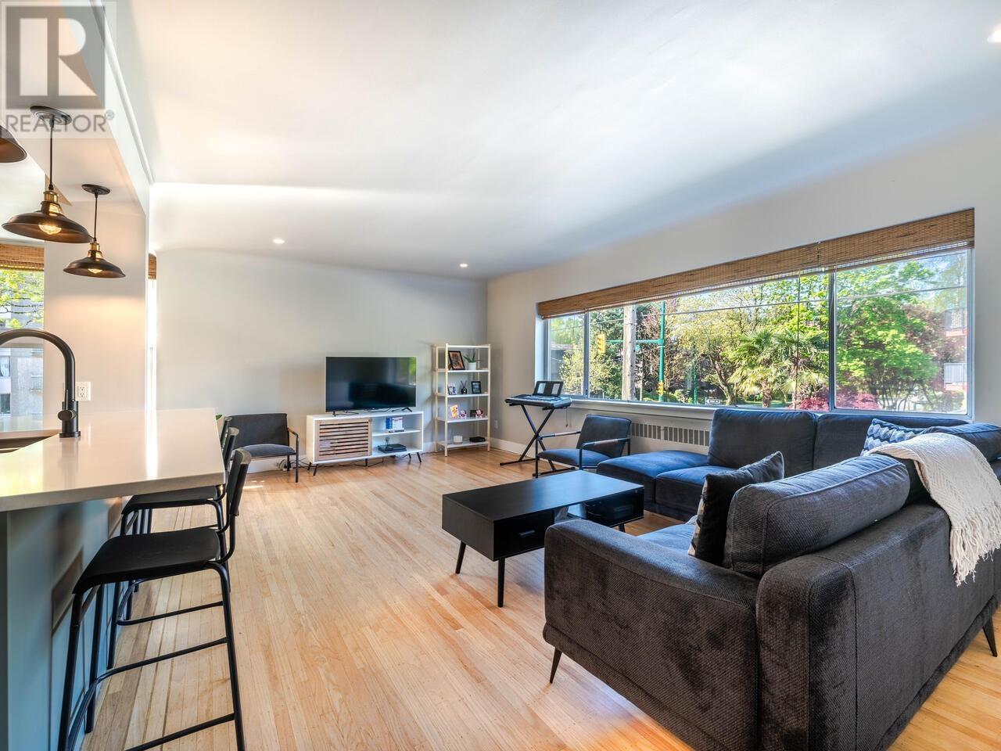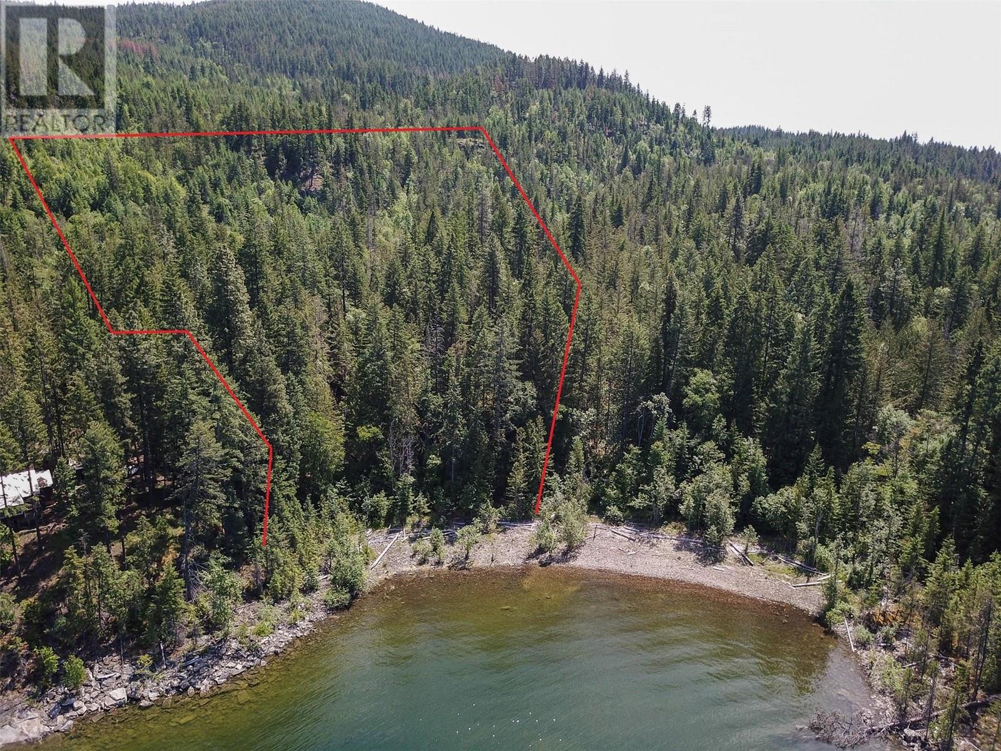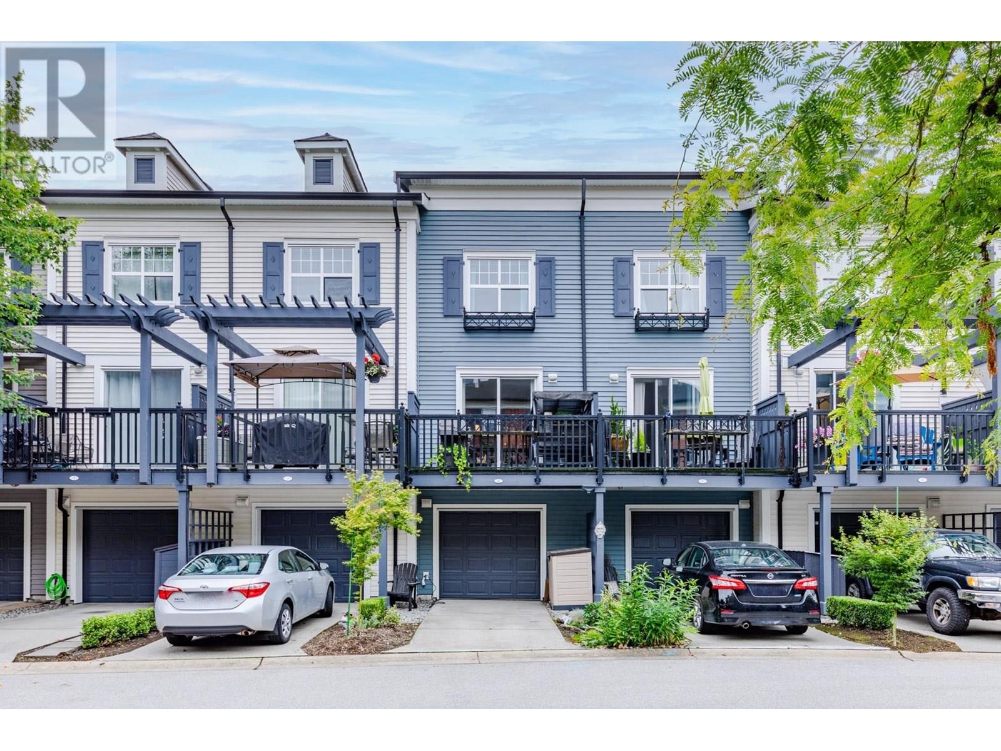173 Renaissance Drive Nw
St. Thomas, Ontario
Welcome to Your Dream Bungalow by John Roberts Signature Homes!Experience modern luxury and exceptional craftsmanship in this stunning custom bungalow, meticulously built by John Roberts Signature Homes a renowned Net Zero qualified home builder.Offering a spacious 2+1 bedroom layout and three full bathrooms, this home boasts a total of 2,125 sq. ft. of finished living space, The finished basement is designed for comfort, offering upgraded wall insulation, an insulated basement floor, and plush premium carpeting with upgraded underpad.Step inside and be greeted by grand 10-foot ceilings in the foyer, leading into a main level with soaring 9-foot ceilings and elegant vaulted ceilings in the living area. The gourmet kitchen is a chefs delight, featuring upgraded maple cabinetry, sleek quartz countertops, and a stunning white oak peninsula perfect for casual meals or entertaining guests.Enjoy the durability and elegance of luxury vinyl flooring throughout the main level, complemented by triple-pane windows that enhance both energy efficiency and sound insulation.Outside, this home showcases impeccable curb appeal with a sophisticated mix of brick, James Hardie board and batten siding, and polymac panels, all set on a generous 40 x 114 ft. lot. Additional features include a double-car garage and main floor laundry for ultimate convenience.Built with forward-thinking sustainability, this property includes many Net Zero Ready features designed to reduce energy costs and environmental impact, making it both a beautiful and responsible choice for your next home.Dont miss the chance to own this exceptional bungalow where quality, style, and efficiency come together seamlessly. (id:60626)
The Realty Firm Inc.
353 Reighmount Drive
Kamloops, British Columbia
Welcome to this 5-bedroom, 2-bathroom home situated on a generous over half-acre level lot in the peaceful Rayleigh community. With 4 bedrooms conveniently located on one level, this home is perfect for families looking for space and functionality. The brand-new kitchen offers modern finishes and ample space for cooking and entertaining, while the expansive newer back deck provides the ideal spot for outdoor gatherings and enjoying the quiet surroundings. The home also offers incredible potential for a suite or additional living space, giving you endless possibilities for customization. The one-car garage and large lot provide ample room for parking and storage, with plenty of space to build your dream shop, workshop, or room for the RV & boat! Located within walking distance to the elementary school, this home offers a quiet and family-friendly neighborhood with easy access to everything you need. Whether you’re looking to enjoy the serene surroundings or take advantage of the potential for expansion, this home in the desirable Rayleigh community is the perfect place to call home. Don’t miss out on the opportunity to own this fantastic property with endless possibilities! All measurements approx., to be verified if important. Call or text listing agent, Carmen Rice 778-257-2957 for more information and to book your showing today! (id:60626)
Royal LePage Westwin Realty
475 Harvest Valley Avenue
Ottawa, Ontario
Welcome to this warm and spacious family home featuring 4 bedrooms and 3 bathrooms, with over $200K of quality builder upgrades, perfectlydesigned for comfort, convenience, and modern living. The main floor showcases gleaming hardwood floors, a spacious living room with a cozygas fireplace, and a stylish kitchen complete with stainless steel appliances. A convenient powder room on the main floor adds everyday ease.Direct access from the attached one-car garage makes coming and going a breeze. Upstairs, you'll find 3 well-appointed bedrooms, including aluxurious primary suite featuring its own fireplace, a walk-in closet, and a private 4-piece ensuite - your personal retreat at the end of the day. Thefinished basement offers an additional bedroom, ideal for guests, a home office, or growing teens needing their own space. Step outside intoyour fully fenced backyard - perfect for summer barbecues, pets, or children at play. With thoughtful finishes throughout, two cozy fireplaces, andplenty of room to live, work, and relax, this home is ready to welcome its next chapter. Schedule your private showing today! (id:60626)
Right At Home Realty
1524 Lake Road
Stone Mills, Ontario
Discover serenity in this beautifully crafted, two-year-old raised bungalow, ideally situated beside a peaceful creek that flows into scenic Camden Lake. With 2+1 bedrooms, this thoughtfully designed home features a bright and airy primary suite offering tranquil views of the private, tree-lined yard, a generous walk-in closet, and a convenient cheater ensuite.The finished basement extends the living space with an additional bedroom and a large, open-concept family/rec room perfect for relaxing or entertaining. Immaculately maintained and move-in ready, this home effortlessly blends comfort and functionality.Located just minutes from the welcoming communities of Odessa and Napanee, and a short drive to Kingston, you'll enjoy easy access to shops, dining, schools, and recreational amenities. Whether you're kayaking on Camden Lake, exploring local trails, or simply unwinding in your backyard sanctuary, this property offers the perfect balance of nature, comfort, and community. (id:60626)
RE/MAX Finest Realty Inc.
62 Sorbara Way
Whitby, Ontario
Discover the best location in this new Sorbara community ideally situated away from the hustle of main roads, while offering unbeatable access to transit and everyday conveniences.This stunning end-unit, 2-storey modern townhome is flooded with natural light and showcases a sleek, contemporary design. The traditional backyard provides the perfect space for private gatherings or a safe play area for kids. Step inside to an open-concept living and dining area featuring 9-foot smooth ceilings and upgraded hardwood flooring throughout. The modern kitchen is a chefs delight, boasting a center island with a breakfast bar and upgraded quartz countertops. Elegant oak stairs lead to the upper level, where youll find three spacious bedrooms. The primary suite offers a walk-in closet and a luxurious ensuite with a double vanity and glass walk-in shower. Thoughtful upgrades include garage ceiling insulation and a smart MyQ garage opener, enhancing warmth, comfort, and quiet in the upper bedroom. Enjoy added convenience with second-floor laundry, complete with high-end LG ThinQ washer and dryer. The full basement is a blank canvas ready to become a home gym, office, kids playroom, or additional bedroom. Located just steps from Brooklin High School, and offering easy access to Hwy 407 and 412, plus nearby shopping, dining, and transits. Backed by a Tarion warranty for your peace of mind, this gorgeous freehold townhouse is the perfect place to call home. Dont miss your opportunity to own this exceptional property! (id:60626)
Homelife Landmark Realty Inc.
77 Dereham Drive
Tillsonburg, Ontario
Welcome to this stunning two-storey home, built in 2019 and perfectly positioned just down the street from the sought-after Westfield Public School. Thoughtfully designed with family living in mind, this spacious home offers 5 bedrooms, an office, and 4 beautifully finished bathrooms providing flexibility, comfort, and style. The open-concept main floor is bright and welcoming, anchored by a contemporary kitchen featuring quartz countertops, a large island for entertaining, and a corner pantry for added storage. The adjacent living and dining areas create an effortless flow, ideal for both everyday life and special occasions. Upstairs, the generous primary bedroom includes a walk-in closet and a private 4-piece ensuite, creating a peaceful retreat. The fully finished basement expands your living space with a modern 3-piece bathroom, complete with tile flooring and a walk-in tile shower, perfect for guests or older children. Outside, the fully fenced backyard is ready for summer enjoyment with a large deck and a convenient gas line for your BBQ. Whether you're hosting friends or enjoying a quiet evening at home, this space is designed to impress. With over 2,000 square feet of beautifully finished living space and an unbeatable location near parks, schools, and all the amenities Tillsonburg has to offer, this home checks every box. (id:60626)
Coldwell Banker Dawnflight Realty Brokerage
668 Chelton Road
London, Ontario
ELIGIBLE BUYERS MAY QUALIFY FOR AN INTEREST- FREE LOAN UP TO $100,000 FOR 10 YEARS TOWARD THEIR DOWNPAYMENT . CONDITIONS APPLY. READY TO MOVE IN -NEW CONSTRUCTION! introducing the Macallan design ! Ready to move bungalow with finished basement, With over 2400 sq ft of finished living space , this home offers 2+1 bedrooms and 3 baths backing onto green space. Ironclad Pricing Guarantee ensures you get: 9 main floor ceilings Ceramic tile in foyer, kitchen, finished laundry & baths Engineered hardwood floors throughout the great room Carpet in main floor bedroom, stairs to upper floors, upper areas, upper hallway(s), & bedrooms Hard surface kitchen countertops Laminate countertops in powder & bathrooms with tiled shower or 3/4 acrylic shower in each ensuite Paved driveway, Visit our Sales Office/Model Homes at 674 Chelton Rd for viewings Saturdays and Sundays from 12 PM to 4 PM This house is ready to move in. Pictures are of the model home. (id:60626)
RE/MAX Twin City Realty Inc.
103 2776 Pine Street
Vancouver, British Columbia
Welcome to your new home at the Prince Charles Co-op in Fairview. This renovated two-bedroom, two-bathroom corner unit offers 979 square ft of living space, 8'2" ceilings, and plenty of natural light. Restored oak floors add charm, while the open kitchen boasts KitchenAid stainless steel appliances, an induction stovetop, large pantry, ample cabinets, and an eat-up counter-ideal for daily living and entertaining. Enjoy in-suite laundry & building has shared facilities. Relax in the buildings peaceful garden courtyard. Though there´s no elevator, the unit is one easy flight up. Co-op ownership requires a 35% down payment but saves you PTT, EHT, and FBT, 19+ only building. Close to shopping, schools, beaches, UBC, and transit, including the new SkyTrain extension. Pets welcome. Showings by appointment. (id:60626)
Oakwyn Realty Ltd.
Lot 1 Pilot Bay Road
Kootenay Bay, British Columbia
Kootenay Lake waterfront property totalling nearly 9 acres along Pilot Bay Rd in one of the most desirable locations on the lake. The property is split by Pilot Bay Rd, with approximately 2 acres on the lakeside, and the remaining 7 acres are usable and easily accessible. The lakeside offers over 200 feet of exceptional shoreline with the ideal building site perched up above the beach and good developable water access along the property's North side. Properties like this are becoming increasingly difficult to find. Contact your REALTOR today for more information. (id:60626)
Coldwell Banker Rosling Real Estate (Nelson)
107 Seventh Street W
Cornwall, Ontario
Don't miss out on this 6 plex with an excellent gross income of $73562 and a net income of $54618. . The property features 1-3 bdrm unit, 2-2 bdrm units, 1-1 bdrm unit and 2 bachelor apartments. This building is fully rented and very clean. All tenants are paid in full. The building is for sale as the present owners are retiring. The property includes 5 fridges and 5 stoves (unit 1 is tenant owned)and a coin operated washer/dryer in the basement. There is a 2.5 car garage that could be converted to storage for extra rental income. The garage shingles were changed end of April, 2025. The property is adjacent to King George park and close to shopping, schools and bus. 48 hours notice for all showings and 48 hours irrevocable on all offers. (id:60626)
RE/MAX Affiliates Marquis Ltd.
4 19538 Bishops Reach
Pitt Meadows, British Columbia
Welcome to this beautifully renovated home in one of Pitt Meadows' most desirable Complexes! Fully updated in 2020, this charming unit offers modern comfort with exceptional surroundings. Step out onto your spacious balcony to soak in the warm southern sunlight while enjoying the serene park and river views. Situated just steps from the Fraser River waterfront, you can enjoy peaceful strolls or bike rides along picturesque walking trails. This dog-friendly neighborhood offers ample green spaces, perfect for both relaxation and outdoor adventures. With its prime location, thoughtfully upgraded interiors, and tranquil natural surroundings, this property is a true gem. Don't miss out on the opportunity to make this exceptional home yours! Open house:Sat July 12, 2025 between 2:30-4:30pm (id:60626)
Magsen Realty Inc.
1905 - 10 Northtown Way
Toronto, Ontario
Experience Elevated Living In This Stunning 2 Bed, 2 Bath High-Floor Condo In The Heart Of North York. Boasting Breathtaking Views, This Spacious Unit Features A Bright, Open-Concept Layout. Perfectly Situated Near Yonge And Finch, You'll Have Unmatched Access To Transit, Dining, Shopping, And Entertainment. Whether You're Relaxing At Home Or Hosting Friends, This Unit Provides The Perfect Balance Of Style And Functionality. Enjoy An Impressive Range Of Amenities, Including An Indoor Pool, Games Room, Billiards Room, Party Room, And More Ideal For Those Seeking Both Comfort And Convenience. Don't Miss This Opportunity To Call One Of The City's Most Sought-After Locations Home. (id:60626)
Right At Home Realty



