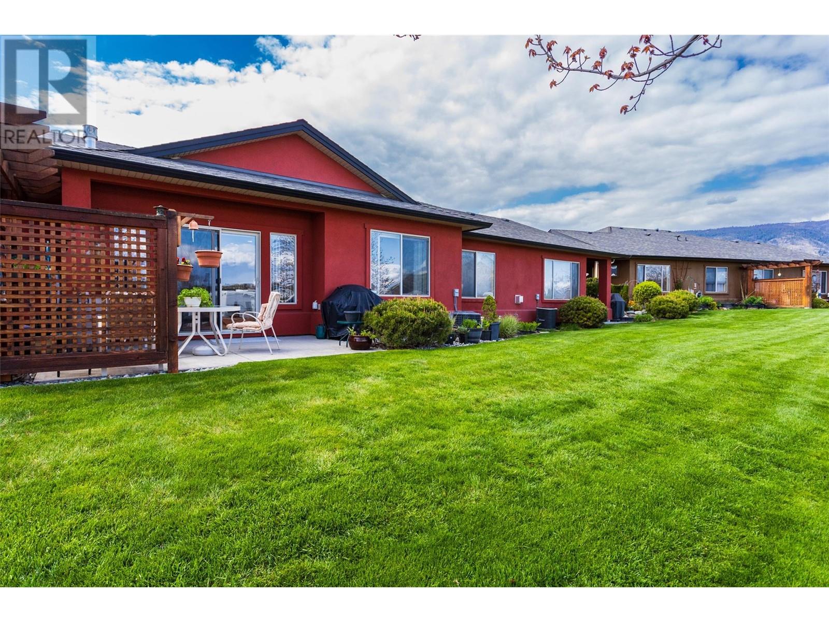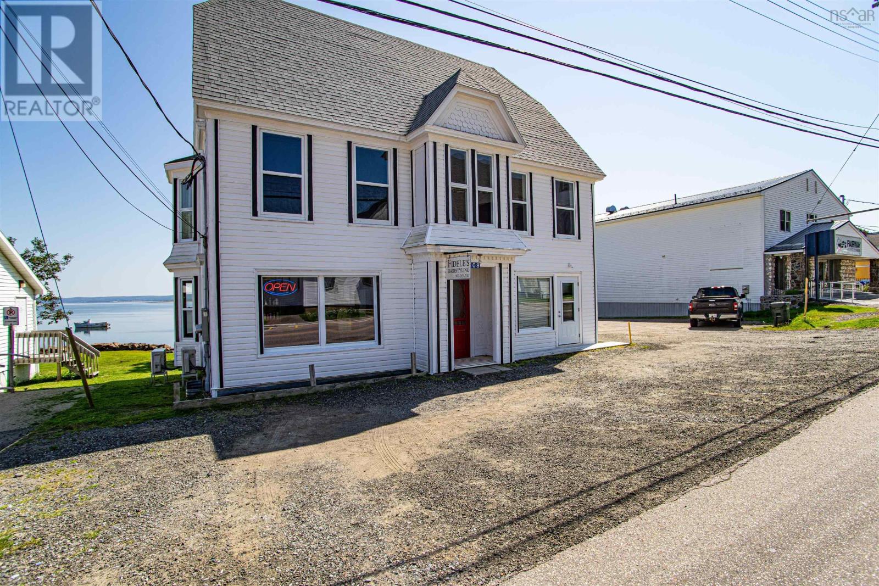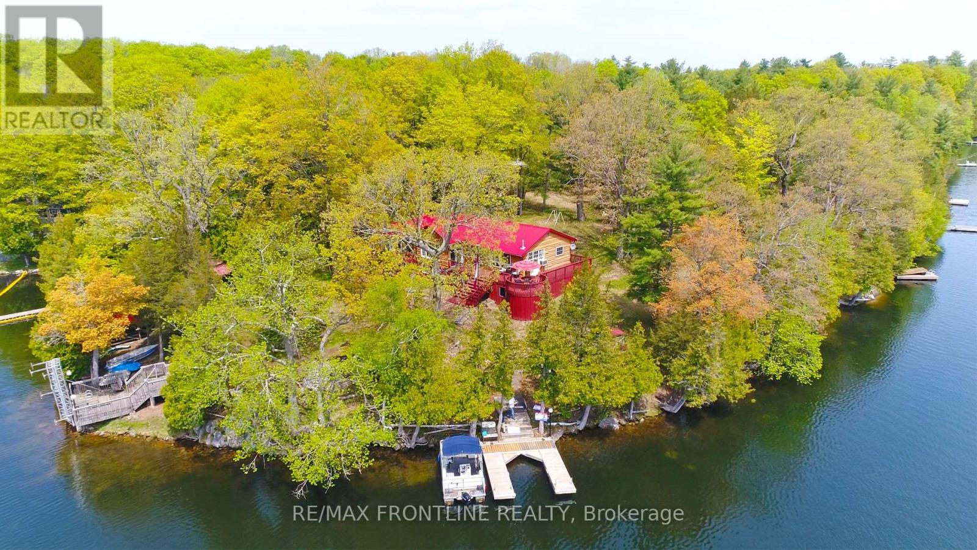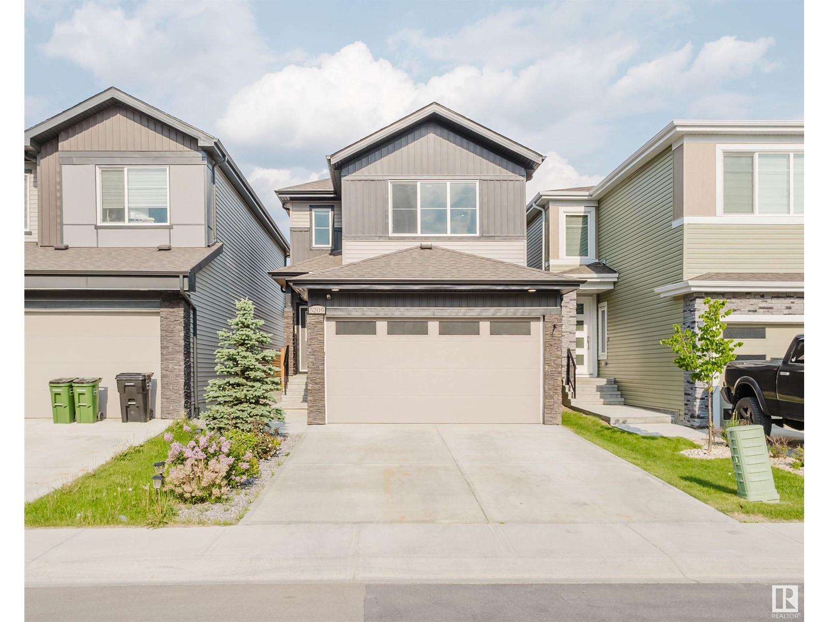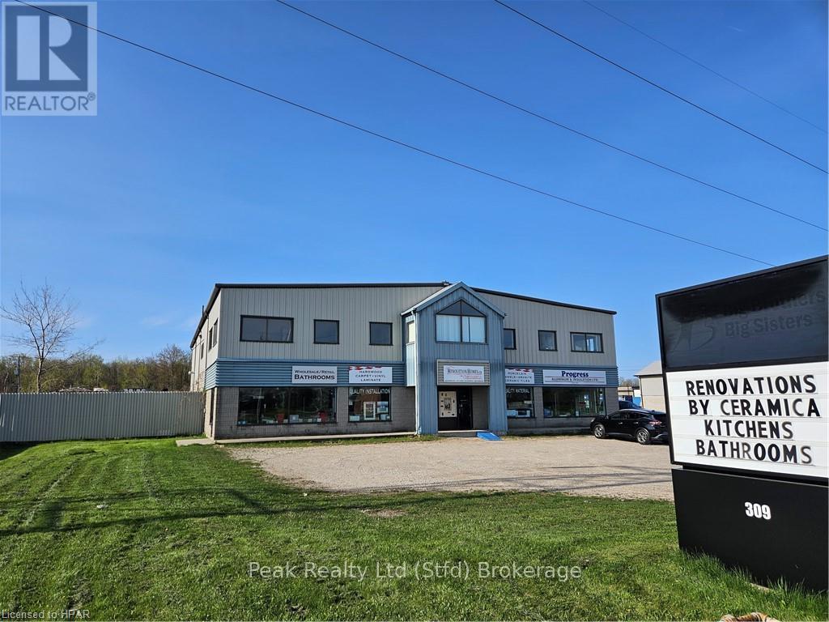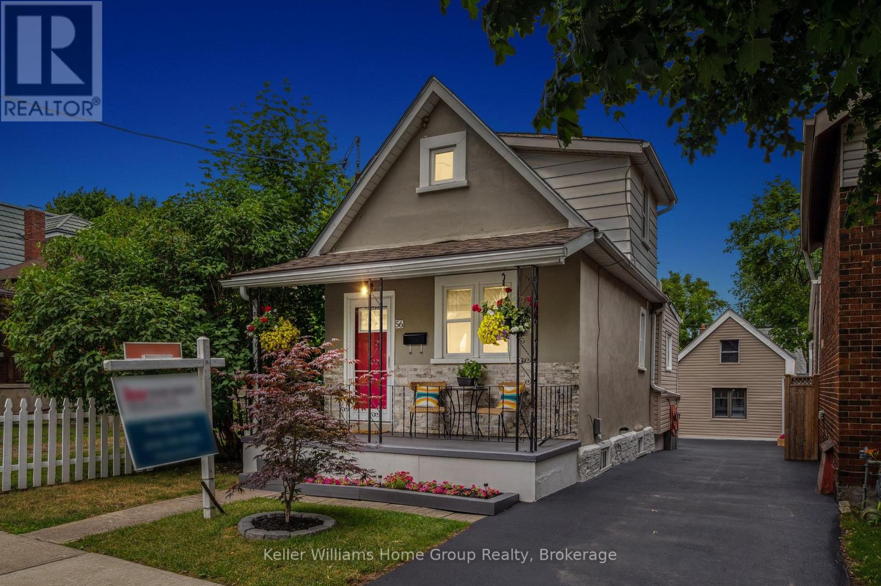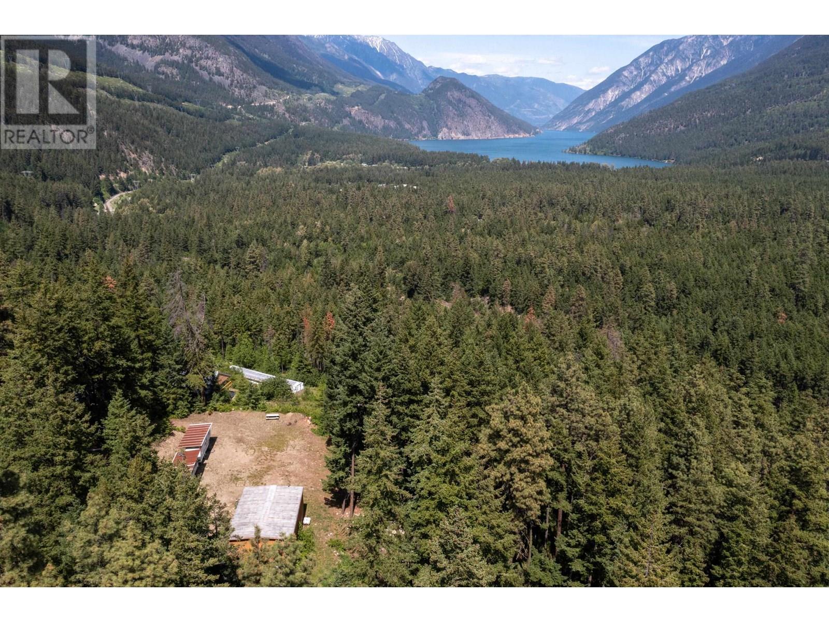3819 Sonoma Pines Drive
West Kelowna, British Columbia
Don’t miss out on this rare find for a condo alternative, buyers looking to downsize or a future investment opportunity to purchase an affordable townhouse with an attached garage located at the end of a cul-de-sac. Sonoma Pines is one of the most sought after gated communities in West Kelowna and renowned for its well run Home Owners Association with a wealthy contingency plan. This immaculate, bright, one level rancher home with 1077 sq/ft, boasts 2 beds, 2 baths, open floor plan, high ceilings, spectacular mountain and award winning Mission Hill views. The solar tube lighting provides natural lighting and the stylish fireplace make this home bright and cozy during those whimsical winter months. Outside you will love the private patio with pergola/ gas hook up BBQ area leading from the large sliding glass doors off the living room to enjoy the OKANAGAN lifestyle all year round. The front entry boasts beautiful landscaping with a cozy sitting area leading you to a good size foyer. Features include, stylish flooring throughout, ceramic tiles, AC, separate laundry room with cabinets and Phantom screens that provide a fresh cross breeze in the home. There is no shortage of storage space with 5 1/2 feet of crawl space, running full length of the home located in the garage and large double closets in master bedroom. Clubhouse includes, quality gym/library/kitchen/games room/shuffleboard/darts/ billiards room plus many planned social activities. Centrally located, minutes from restaurants, shopping, transit, golf course, beaches, wineries & hiking trails. RV and Boat storage in complex/No age restriction. Pets/rentals allowed. No land transfer tax /no spec tax. A Must View! Low strata fees of $317.00 which includes water, garbage removal and all exterior maintenance. Gross Property Tax 2,756.75. New roof on Unit. This home is a perfect retreat for those looking for a low maintenance home to just move in and relax. (id:60626)
Royal LePage Kelowna
222 - 4040 Upper Middle Road
Burlington, Ontario
Welcome to this stunning corner suite in the boutique Park City Condos, located in the heart of the sought-after Tansley neighbourhood! This bright and spacious 2-bedroom, 2-bathroom unit offers an open-concept layout with soaring 9-foot ceilings and floor-to-ceiling windows, filling the space with natural light and showcasing serene south and east-facing views. Enjoy exceptional privacy with no neighbours on either side and a private balcony The large primary bedroom includes a 4-piece ensuite, while the second bedroom features wall-to-wall closets for generous storage. Stylish wide-plank laminate flooring, a modern kitchen with sleek white flat-panel cabinetry, granite countertops, and stainless-steel appliances. Additional features include in-suite laundry, ample closet space, a storage locker, and one underground parking spot. Close to shopping, dining, parks, and transit, this condo offers comfort, style, and convenience a perfect place to call home (id:60626)
Century 21 Miller Real Estate Ltd.
108 Montague Row
Digby, Nova Scotia
Turnkey operation with many recent upgrades. This waterfront multi-unit has so much potential. There is currently a thriving hair salon on the main level and a separate office which is rented year round. Upstairs are two nicely renovated spacious apartments, a one and a two bedroom. With views of the Annapolis Basin, fresh paint and spotless laminate floors one of these cozy apartments would be a lovely place to call home while enjoying the income from the other units. Upgrades to the building over the last 7 years include new windows and updated electrical including heat pumps and new fixtures with LED lights, insulation and a new roof shingles in 2019. Located in downtown Digby by the summer Farmer's Market, tourist bureau and near restaurants and tourist attractions the multi-unit is well placed for business traffic and with 90 feet of water front this property has so much potential. Please don't hesitate to book in a showing today! (id:60626)
RE/MAX Banner Real Estate
108 Montague Row
Digby, Nova Scotia
Turnkey operation with many recent upgrades. This waterfront multi-unit has so much potential. There is currently a thriving hair salon on the main level and a separate office which is rented year round. Upstairs are two nicely renovated spacious apartments, a one and a two bedroom. With views of the Annapolis Basin, fresh paint and spotless laminate floors one of these cozy apartments would be a lovely place to call home while enjoying the income from the other units. Upgrades to the building over the last 7 years include new windows and updated electrical including heat pumps and new fixtures with LED lights, insulation and a new roof shingles in 2019. Located in downtown Digby by the summer Farmer's Market, tourist bureau and near restaurants and tourist attractions the multi-unit is well placed for business traffic and with 90 feet of water front this property has so much potential. Please don't hesitate to book in a showing today! (id:60626)
RE/MAX Banner Real Estate
41 Sand-Birch Island
Rideau Lakes, Ontario
Welcome to paradise! This truly unique property on beautiful Sand Lake is part of the famous Rideau Canal system and offers 384 feet of waterfront! This stunning cottage on Birch Island is the perfect setting for relaxation and adventure with family and friends. As you step into this fully furnished retreat, the spacious living area features large windows that offer lots of natural light. Imagine cozy evenings around the fireplace and enjoying the gentle lake breeze on the expansive deck. With four generous bedrooms, this cottage has lots of room for guests. Swim, fish off the docks or take the included pontoon boat out for a spin! Enjoy the incredible privacy of island living while still being just a short boat ride away from the marina. Don't miss this one! Schedule your private tour today! (id:60626)
RE/MAX Frontline Realty
5209 Kimball Cres Sw
Edmonton, Alberta
Welcome to this beautifully designed home in the desirable community of Keswick! The main floor features a modern kitchen with quartz countertops, stainless steel appliances, a large island, and patio doors leading to the backyard—perfect for entertaining. The bright living room includes large windows and an electric fireplace. Upstairs offers three spacious bedrooms, including a primary suite with walk-in closet and ensuite, plus a full bathroom, laundry, and bonus room. The fully finished basement with separate entrance includes a bedroom, full bathroom, and a large flex space—ideal for guests or recreation. Close to schools, shopping, transit, and all major amenities—this is your chance to own a fantastic home in Keswick! (id:60626)
Mozaic Realty Group
309 Lorne Avenue E
Stratford, Ontario
FOR SALE Well-established, successful Renovation Business that specializes in supplying hardwood and ceramic flooring and kitchen and bathroom cabinets, including many products that are exclusive in the Stratford area. RENOVATION HOMES BY CERAMICA, has a well-established clientele, with loyal repeat customers. It is ideally suited to a contractor or renovator who wants to expand or someone who wants an exciting new opportunity ready to go. The business is already well set up in its own showroom of 3700 square feet and includes an extensive and well-displayed sample inventory to demonstrate its product lines to all your customers. It comes with all the tools, equipment, and as much training and support as needed, including financing if required. It is sited in a Great Location, on a customer-accessible street at the edge of Stratford with its own easy parking, and features two large signs for excellent exposure. The chance to earn a great living is just waiting for you and ready to go. Call today for more information. (id:60626)
Peak Realty Ltd
8509 Sloane Cr Nw
Edmonton, Alberta
Backing onto the Terwillegar Park, this beautifully maintained 4-bedroom+den, 3.5-bath home offers spacious living including a fully finished basement. The open-concept main floor boasts a living room & dining area overlooking the beautiful park for year-round scenic views. The kitchen offers an abundance of cabinets & a pantry. Upstairs, a generous bonus room is ideal for family movie nights or relaxing, while the large primary bedroom includes an ensuite plus two more well-sized bedrooms. The basement is finished with a mini kitchen, one bedroom & a den, perfect for a family member who wants their own space or for working from home. The huge backyard opens directly to the splash park & the heart of Terwillegar Towne, a wonderful setting for kids to safely play with neighbors. If you have an RV or large trucks, the wide side yard offers excellent extra parking. Walk to Remedy Café, Freson Bros, top-rated schools, parks, trails & Terwillegar Rec Centre with quick access to Anthony Henday & 23rd Ave. (id:60626)
RE/MAX Elite
61 William Street
Hamilton, Ontario
Welcome to 61 William Street. Settle in and enjoy this beautifully renovated all brick home located conveniently to an ever evolving Barton Village area. You'll love the brand new kitchen and bathrooms, second floor laundry room, restored wood floors, and exposed brick which blend the old with the new. Private parking off rear laneway. Close to restaurants, cafes, shops and transit. This house needs to be seen to be fully appreciated. (id:60626)
Apex Results Realty Inc.
56 Hayes Avenue
Guelph, Ontario
Stylishly Upgraded & Light-Filled 2-Storey Home with Versatile Backyard Studio! This beautifully upgraded two-storey home greeted by a charming front porch blends modern comforts with timeless charm, offering bright, open-concept living across both levels. Large windows flood the space with natural light, highlighting the fresh finishes, high-quality flooring, and thoughtful design details throughout including main floor laundry.. The main floor features a spacious living area, a sleek renovated kitchen with contemporary fixtures and stainless-steel appliances. Upstairs, a generously sized primary bedroom provide peaceful retreats, with a large closet and space for an office, or ample storage enhancing functionality. The basement has a generous sized bedroom with a 4 piece bathroom adding square footage to this lovely home. Step outside to a private backyard oasis with a rear composite deck, where a fully finished studio awaits, adding even more square footage. Ideal as a home office, guest suite, creative space, or gym - the studio adds incredible flexibility to suit your lifestyle needs. This light-filled gem offers space, style, and versatility in one inviting package. Close to many amenities including parks, schools, downtown, trails, river and much more! (id:60626)
Keller Williams Home Group Realty
4 - 2500 Hill Rise Court
Oshawa, Ontario
Modern and stylish 2-bedroom, 3-bathroom townhome located in the highly desirable Windfields community! This bright, open-concept home features a spacious living and dining area, a contemporary kitchen with stainless steel appliances, two generously sized bedrooms each with ensuite baths & a large terrace. Enjoy the convenience of an attached garage plus one driveway parking space. Steps to Durham College, Ontario Tech University, Costco, shopping, restaurants, parks, and public transit. Easy access to Hwy 407 makes commuting a breeze. Ideal for first-time buyers, investors, or young professionals a must-see property! (id:60626)
RE/MAX Metropolis Realty
9840 Anderson Place
D'arcy, British Columbia
Discover the peace and potential of this 5-acre property near stunning Anderson Lake. Perfect for outdoor enthusiasts, with easy access to boating and fishing just minutes away. A spacious 1,072 square ft structure with soaring 12-ft ceilings offers room to create your dream space, while a cleared build site is ready for your future home. Utilities are already in place, including a buried 1,000-gallon cistern and a dedicated RV septic system. A rare opportunity for recreation, retreat, or full-time living in a quiet rural setting. (id:60626)
Whistler Real Estate Company Limited

