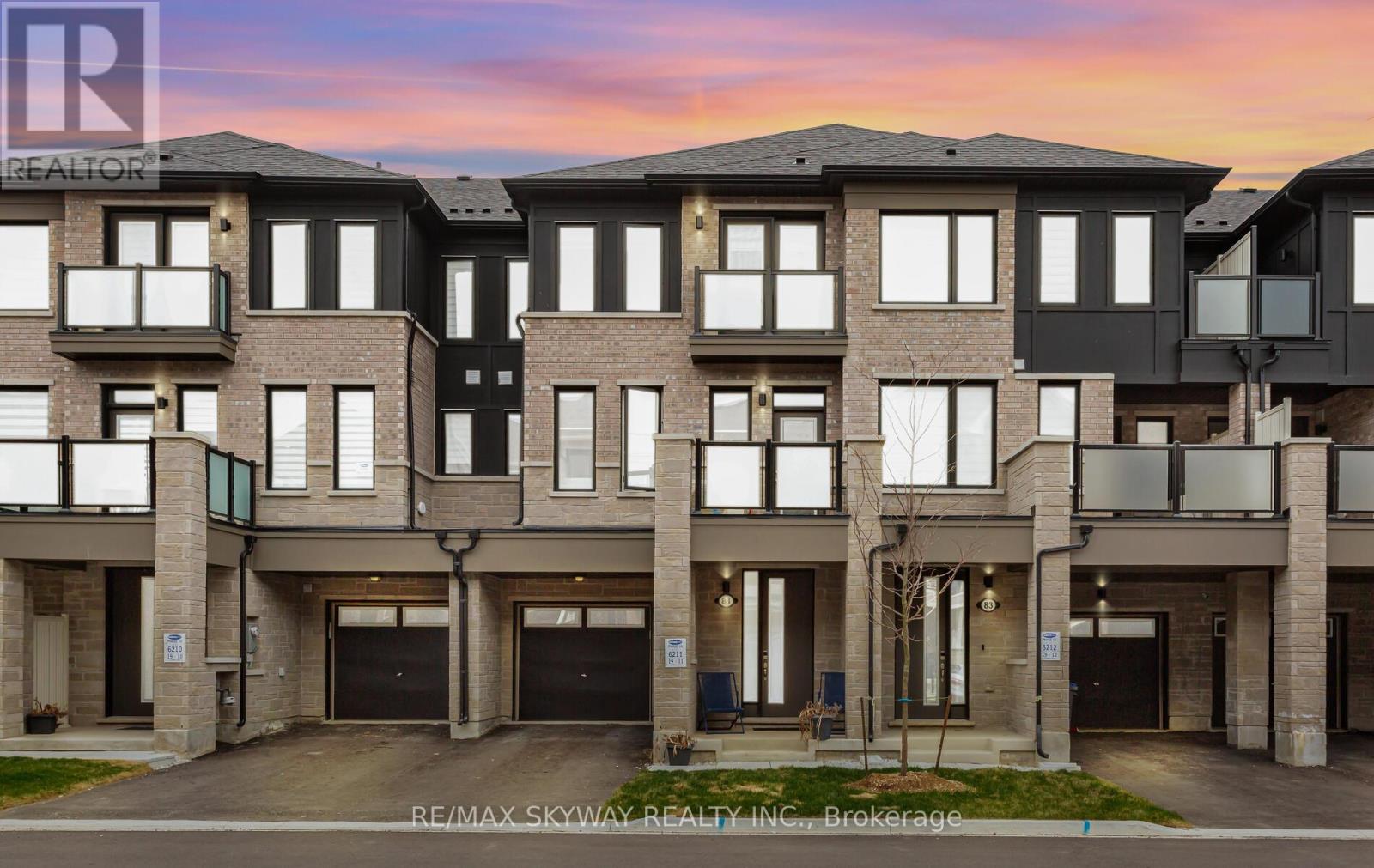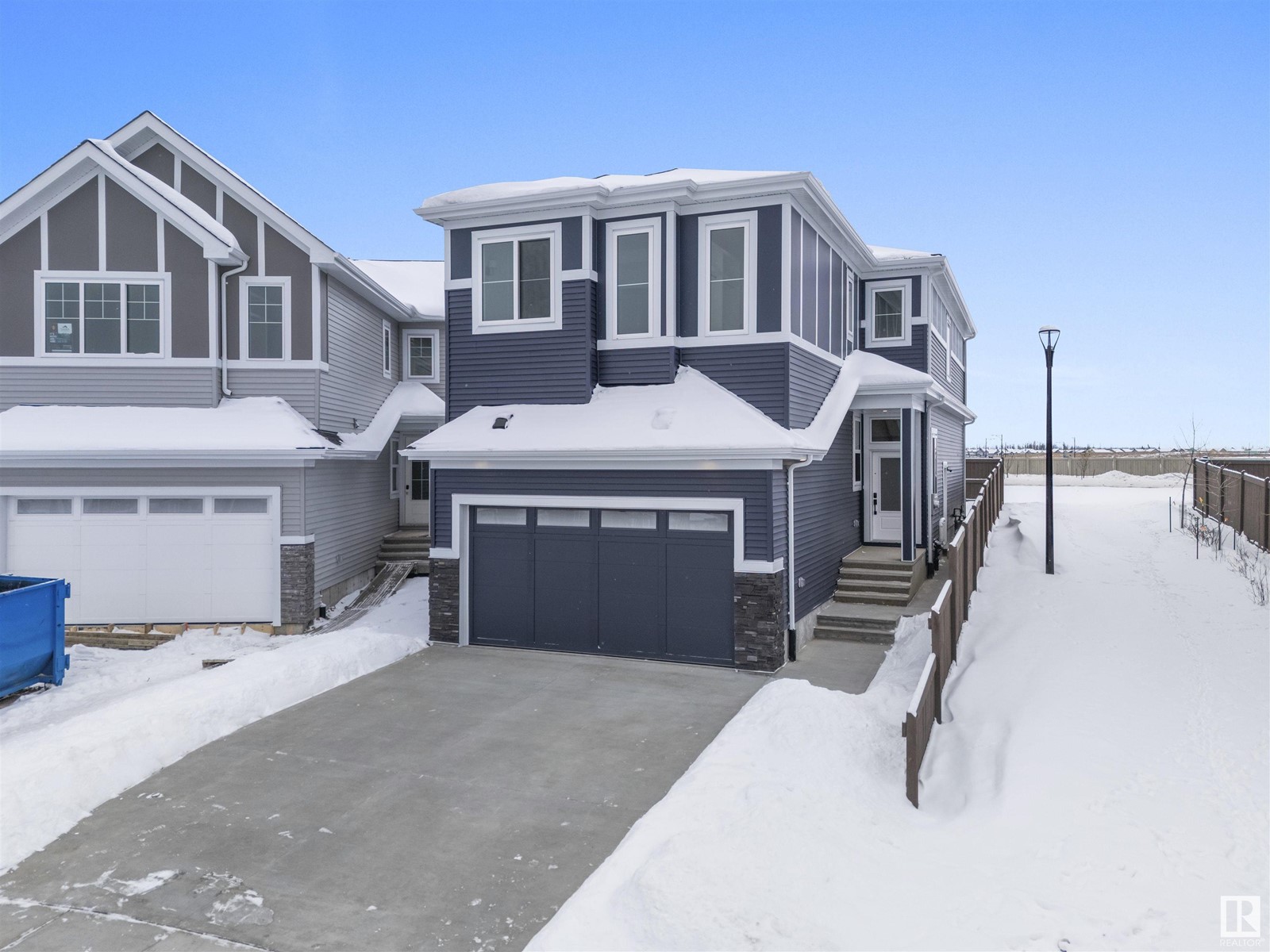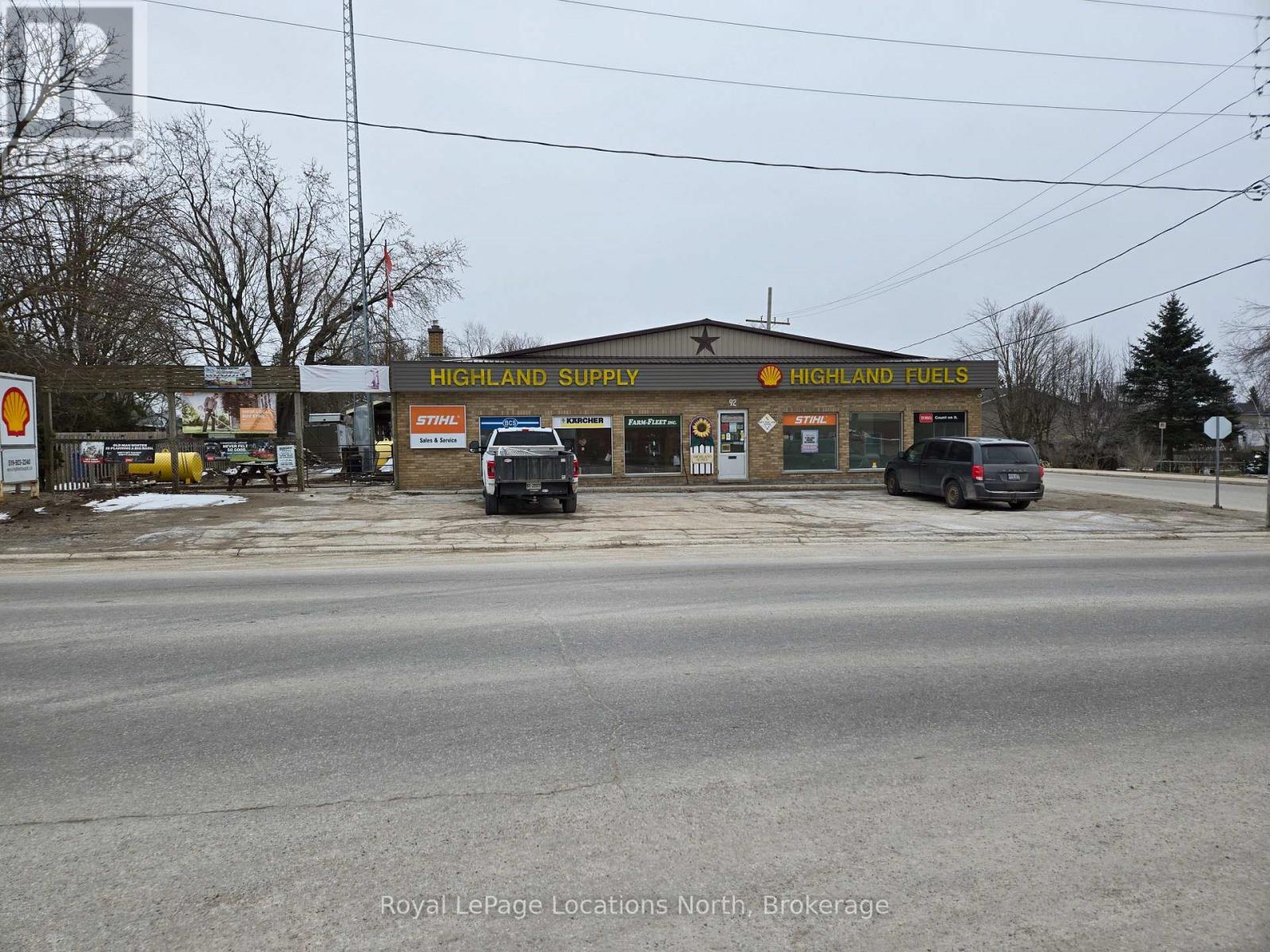1050 Hot Springs Road Lot# 1
Nakusp, British Columbia
Once known as the Huckleberry Inn, Family Business/Home with a European flair. comprised of 4 self contained suites on main and 2 on second floor. 2 newly developed rooms down stairs with common bathroom. The 8 rooms all share a common entrance with common laundry and Full Kitchen and Living room. What once was the Attached main home still could be 4 bedrooms and 3 baths, laundry, large open Kitchen, dining room and Livingroom with views from the many windows, Keeping 4 Self contained Suites. Fenced private yard . A must to see . So as it is now 8 rentable rooms of which 6 with own bathrooms and 2 rooms share a bathroom. they all share the kitchen, living room and laundry. Large parking lot. Beautiful hand built log structure. So much potential to expand on this property with many commercial adventures. Works well for a family Inn. 2 minutes to Nakusp and 10 Minutes to Nakusp Hot Springs. (id:60626)
Coldwell Banker Rosling Real Estate (Nakusp)
131 John Street
Gananoque, Ontario
131 John Street, Gananoque - Located in Gananoque's coveted South Ward and just a short walk to the waterfront, 131 John Street offers the charm of a mature neighbourhood with the confidence of new construction. Rebuilt from the foundation up in 2022, this home is essentially brand new designed for modern living in a timeless setting. Inside, you'll find four generous bedrooms, two full bathrooms, and a beautifully appointed kitchen with stone countertops. The layout offers both a cozy living room and a separate family room, making it easy to relax, entertain, or work from home. Perfectly suited for families or couples looking to settle into a vibrant community, this home also features a newly rebuilt detached two-car garage, charming front and back porches, and a fully fenced backyard ideal for kids, pets, or outdoor entertaining. Walkable to schools, the marina, and downtown amenities, this South Ward gem combines comfort, style, and unbeatable location. Turn the key and enjoy everything this exceptional property has to offer. (id:60626)
Royal LePage Proalliance Realty
413 - 211 Randolph Road
Toronto, Ontario
This meticulously maintained low-rise condo is nestled between quiet, tree-lined residential streets and endless shopping and dining options offering the best of both worlds in the heart of South Leaside. Situated in this highly sought-after neighbourhood, this thoughtfully renovated two-bedroom, two-bathroom suite is rarely available and combines modern updates with comfortable, functional living. Inside, you're greeted by a welcoming foyer with a front hall closet for convenient storage. The beautifully renovated kitchen stands out with its sleek quartz countertops and stylish backsplash, opening seamlessly to the spacious, open-concept living and dining area. Gorgeous hardwood flooring and a cozy gas fireplace add warmth and character, creating an inviting space to relax or entertain. The primary bedroom features hardwood floors, a walk-in closet, and an updated four-piece ensuite. The second bedroom could easily serve as the primary as well, with a generous closet and easy access to another renovated three-piece bathroom. One underground parking space and one locker are included, plus EV chargers are available. Residents enjoy a wonderful sense of community and excellent building amenities, including a gym, party room, underground visitor parking, secure bike storage, and green outdoor space. Walk to Starbucks, Farm Boy, Longo's, Winners, PetSmart, and all the shops and dining on Laird and Bayview. Top school catchment for Bessborough and Leaside, with Trace Manes, parks, tennis, Sunnybrook, and Holland Bloor view nearby. The long-awaited Leaside Station for the Eglinton Crosstown Line is a short walk, with the TTC right at your doorstep for an easy commute downtown. Dont miss this incredible opportunity to own a spacious, beautifully maintained suite in an unbeatable location this home truly shows well and is ready to welcome you! (id:60626)
RE/MAX Hallmark Realty Ltd.
81 Melmar Street
Brampton, Ontario
Must-see Showstopper In Northwest ***Priced Perfectly** Step Into A Beautifully Designed 3-bedrrom Unit Facing North that excludes Elegance and functionality. The Chef's Kitchen, Adorned with designer choices, offers ample storage space ** Quartz C'tops** and features stainless steel appliances** An open concept living and dining area creates a modern and welcoming atmosphere, with 9-Feet Ceilings on the main floor, The sense of space and grandeur is undeniable. The Master Bedroom is a spacious retreat with closet and a luxurious **4-Piece Ensuite bathroom, Ensuring Comfort and convenience! Two Additional Generously Sized bedrooms offer versatile space for your needs with direct garage access! Boasting Two Balconies with stunning Scenic Views and upgraded Washrooms Elegantly Finished with Granite Countertops. This home offers the perfect Balance of luxury and convenience. To sweeten the deal, the family room couch and bedroom set are included, making this home effortlessly Move-In Ready and tailored for immediate Enjoyment*** This Home Offers Ultimate Convenience** Don't Miss The Chance To Make This As Your Own Home. (id:60626)
RE/MAX Skyway Realty Inc.
3 13328 96 Avenue
Surrey, British Columbia
Welcome to this spacious and modern 3-bedroom, 3-bathroom townhome at 3 - 13328 96 Avenue in the heart of Queen Mary Park. This well-designed home offers 1,300 sq ft of comfortable living space. Comes with an open-concept layout, a bright kitchen, and generously sized bedrooms. This home comes with a front yard for pets & children, as well as a balcony! Located just minutes from King George SkyTrain Station, Surrey Memorial Hospital, schools, and shopping, this home offers unbeatable convenience. Perfect for first-time buyers, growing families, or investors looking for a prime Surrey location. Don't miss this fantastic opportunity! (id:60626)
Zolo Realty
1299 Podersky Wd Sw
Edmonton, Alberta
Welcome to modern living in the vibrant community of Paisley. This newly built 2,273 SF home is thoughtfully designed to offer a seamless blend of style, comfort, and practicality. With 3 generously sized bedrooms and 3 full bathrooms, it’s the perfect space for families looking to grow and create lasting memories. On the main floor, you’ll find a versatile den, ideal for a home office or quiet study space. The sleek, contemporary kitchen is complemented by a separate spice kitchen, providing ample space for meal prep and culinary creativity. The open-to-above living room fills the home with natural light, adding a sense of grandeur perfect for both everyday living and entertaining. Upstairs, a spacious bonus room offers flexibility, while the double attached garage adds convenience. The legal two-bedroom basement suite is a fantastic opportunity for rental income or as a mortgage helper. Enjoy the privacy of a backyard with no rear neighbors, offering peace and tranquility right at home. (id:60626)
Century 21 Bravo Realty
773154 Highway 10
Grey Highlands, Ontario
Experience the charm of cottage life without leaving the city behind! This beautifully maintained country bungalow sits on a breathtaking 2.9-acre lot, complete with two tranquil ponds, Perennial Gardens and Fruit Trees (Apple Plums, Cherries). This property offers a large driveway, and an oversized 2-car garage. Inside, enjoy a bright open-concept layout with a spacious kitchen, dining, and living area perfect for cozy nights or entertaining guests. You'll also find convenient main floor laundry, three well-sized bedrooms and 2 full bathrooms on the main level. You'll also find convenient main floor laundry, a full bathroom, and three well-sized bedrooms. The beautifully renovated primary bedroom boasts a his-and-hers walk-through closet and a private ensuite bathroom for your comfort and privacy. This home offers tons of upgrades, newer hardwood floor, newer windows, newer kitchen countertops, Newer gas stove all upgraded in 2020. It offers a completely renovated basement with a bedroom and 3 pc bath (2025) for a potential in-law suite. Step out onto the private two-level deck with ambient lighting to enjoy your personal and huge backyard outdoor retreat. Located on a year-round maintained road just an hour north of Brampton and Mississauga, this peaceful escape offers the perfect blend of rustic charm and urban accessibility. Relax In The Country With Conveniences Like Garbage & Recycling Pick-Up. Only 5 Mins Past Dundalk, this home is close to all amenities. (id:60626)
Homelife/miracle Realty Ltd
1603 - 10 Wilby Crescent
Toronto, Ontario
Spacious 3-Bedroom Condo with River Views & Prime Transit Access! Welcome to this sun-filled 1,021 sq ft corner suite offering breathtaking views of the Humber River! The open-concept layout is ideal for entertaining, featuring a sleek modern kitchen, generous living/dining area, and walk-out to a private balcony. The serene primary bedroom includes a walk-in closet, 4-pc ensuite, and peaceful west-facing views. Two additional bedrooms with south and southwest exposure offer versatile space for family, guests, or home office - one creatively outfitted with a jungle gym to suit current owners! Enjoy effortless commuting with GO Train & UP Express just steps away - get to Union Station or Pearson in minutes! Quick access to highways, shops, schools, Weston Golf Club, and scenic trails. This newer, amenity-rich building offers a rooftop social lounge, gym, party room with BBQ terrace, bike storage, and is fully wheelchair accessible. Urban convenience meets natures calm - come see it, fall in love, and make it yours! (Some photos virtually staged.) (id:60626)
RE/MAX Professionals Inc.
150 15235 Sitka Drive
Surrey, British Columbia
Welcome to Wood & Water by Anthem, a vibrant family-oriented community in Surrey's sought-after Fleetwood neighbourhood. This bright 2-bedroom + den, 3 bathroom townhouse offers over 1,300 sqft of stylish living with an open-concept layout, modern kitchen with stainless steel appliances, and a large living/dining area. The versatile den can serve as a guest room or office. The downstairs washroom has a shower, TWO parking spots (large garage + driveway). Enjoy access to the Treehouse clubhouse featuring amenities like a gym, party room, theatre and kids playroom. Close to parks, Guildford Golf Course, shopping, dining, top-rated schools and transit. This move-in ready home offers the perfect balance of nature and city life. OPEN HOUSE SAT JUL 5 (2-4pm) (id:60626)
Sutton Group Seafair Realty
1357 Cypress Drive
Sparwood, British Columbia
Welcome to this stunning, contemporary home in Sparwood, built in 2011 and thoughtfully designed with comfort, function, and style in mind. Offering approximately 2,800 sq. ft. of living space, this 4-bedroom, 3-bathroom home features a spacious, open-concept layout with sleek modern finishes and an abundance of natural light throughout. The main floor boasts a large entryway that flows seamlessly into the open kitchen, dining, and living areas—ideal for both everyday living and entertaining. Patio doors lead to a generous deck that offers both covered and uncovered space to enjoy the outdoors in any weather. A convenient half-bath completes this level. Upstairs, you'll find a unique split-level design: the first level features a bedroom currently used as a second living space, along with a laundry room. The upper level includes three more bedrooms, including the luxurious primary suite with walk-in closet and spa-like ensuite, plus an additional full bathroom. The partially finished basement offers a huge flex space—currently set up as a home gym—with the potential to add a fifth bedroom and another full bathroom. Pride of ownership shines throughout this meticulously maintained home. Additional features include an attached heated garage, fully fenced backyard, outdoor storage, as well as added privacy with the property backing onto green space. This is your chance to own a modern, move-in-ready home with room to grow in one of Sparwood’s desirable neighborhoods! (id:60626)
Century 21 Mountain Lifestyles Inc.
181 Carr Crescent
Oliver, British Columbia
Welcome to acreage living in beautiful, pastoral Willowbrook. 15 minutes from Oliver yet a world apart, this unique 0.8 acre parcel presents a rare, affordable opportunity to fulfill your country lifestyle aspirations, with neighbours close but not too close, and with views that go on forever! The split level double door main entry leads up to the nearly 1,800 square foot finished main level boasting spacious living and dining rooms ideal for entertaining, flooded with natural light and featuring beautiful hardwood floors. The sunny, eat-in kitchen includes a generous pantry, walkout to the rear deck, and access to both a practical 2 piece powder room/laundry combination, and the stunning family room with vaulted, wood-clad ceiling, soaring wood burning fireplace, hardwood floors and second, sliding door walkout to the spacious rear deck. A king-sized primary bedroom, oversized principal bath, and two additional bedrooms with generous closets and hardwood floors complete the main level. The lower level of this spacious home presents the opportunity to double your living space. Framed but unfinished, this level features oversized, above grade windows, loads of storage, 2 separate exits to the rear and side yards, a 3 piece bath with shower, a wood stove, and the possibility to add up to 4 additional bedrooms and a huge recreation/games room space for your family. This parcel is fully fenced and gated. Measurements are approximate. Buyer to verify if important. (id:60626)
Royal LePage South Country
92 Main Street W
Southgate, Ontario
Prime corner lot commercial building with good exposure and lots of parking in the west end of downtown Dundalk minutes from Hwy 10. Front half of the building is comprised of open space retail with office area and storage with the rear half of the unit consisting of repair shop, 3 Bay potential each 12' x 24' with 12' x 12' overhead doors plus separate work area, parts room with mezzanine warehouse area above of approx 1250 Sq Ft. (id:60626)
Royal LePage Locations North














