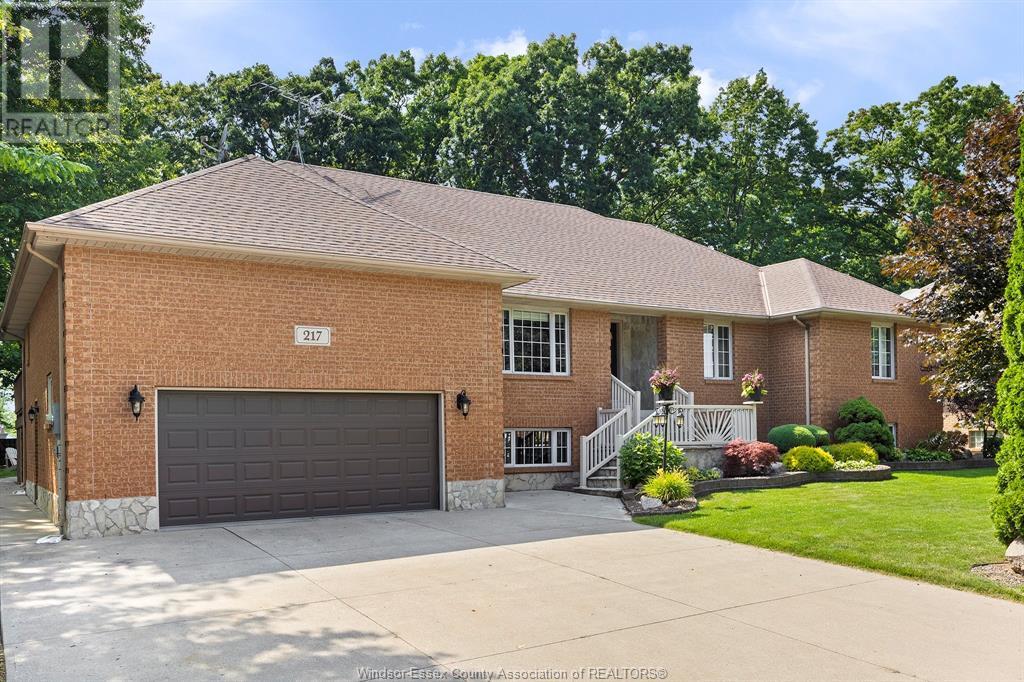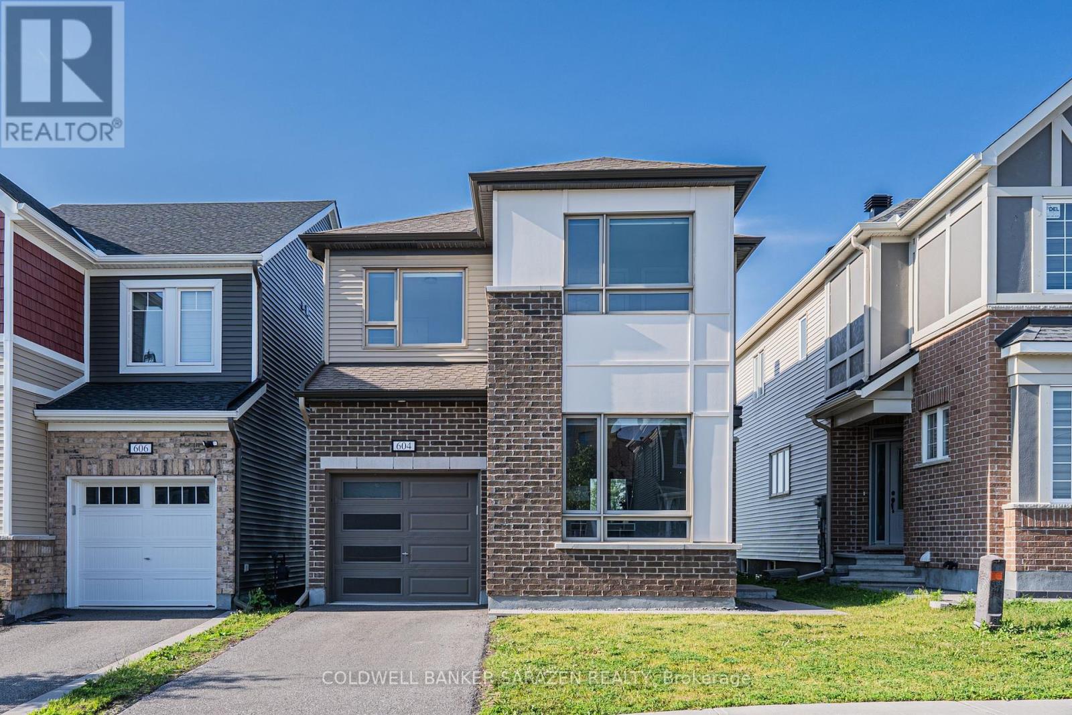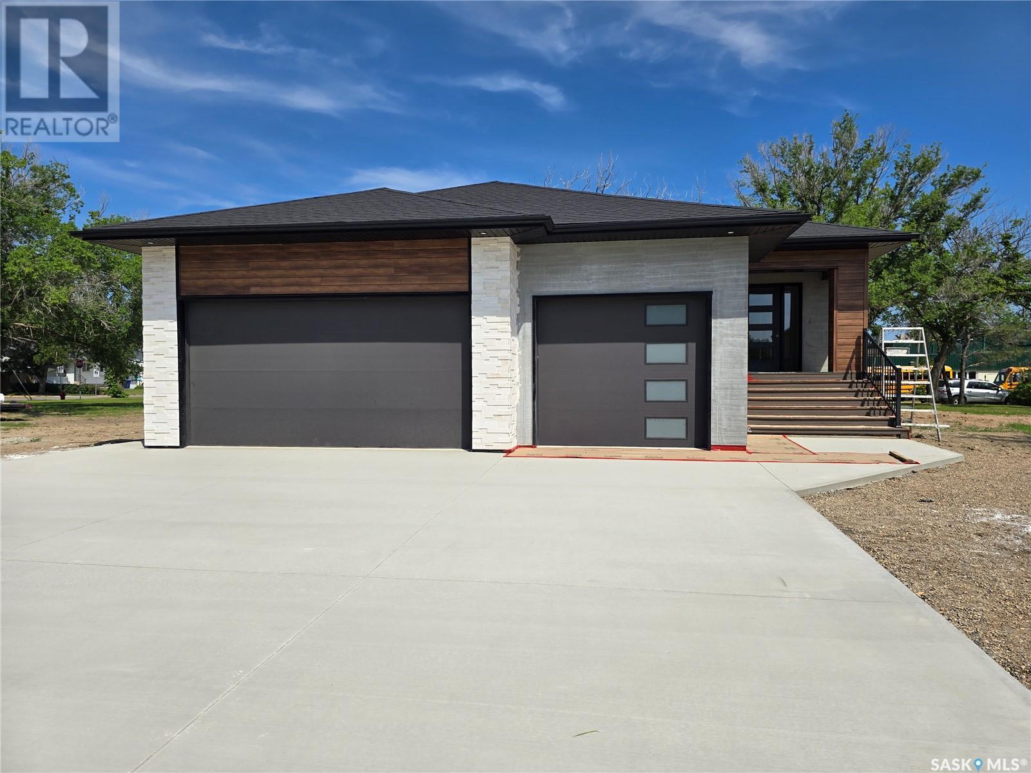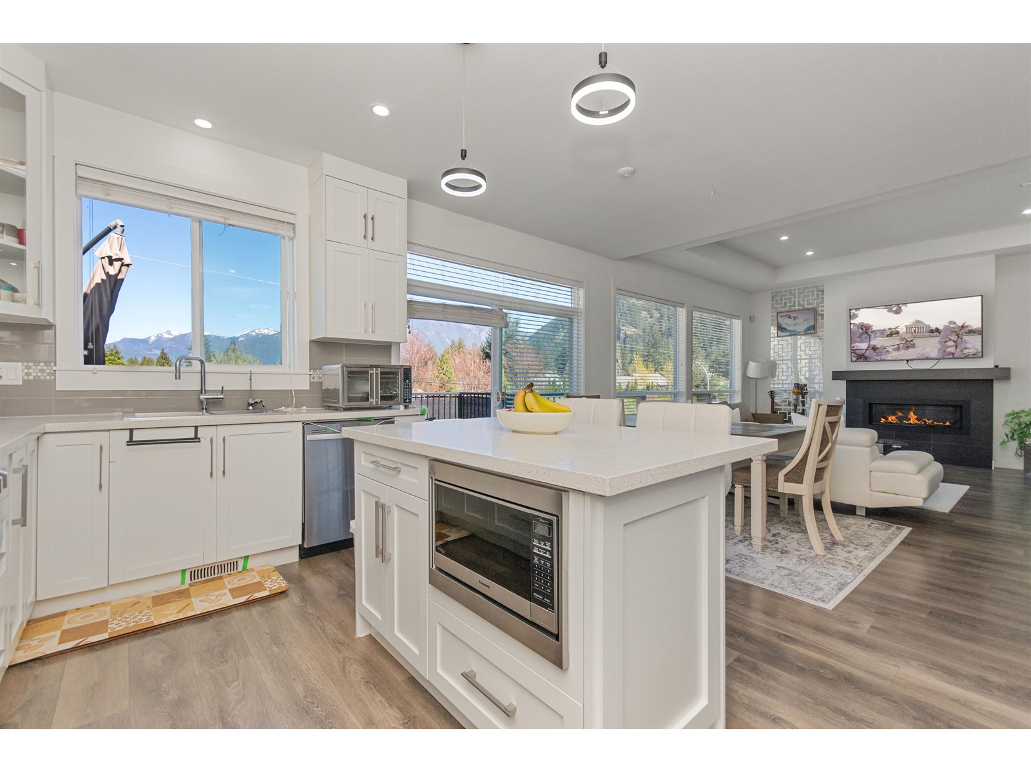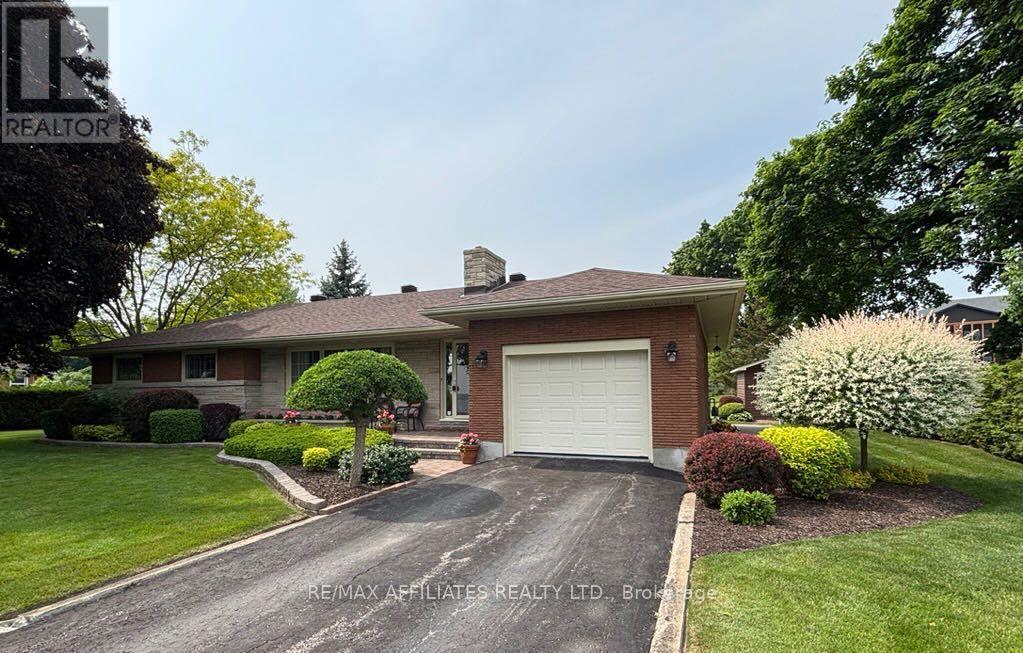703070 Canyon Rd
Rural Lesser Slave River M.d., Alberta
Every Ranchers Dream between Slave Lake & Athabasca. Exceptional home, shop, rodeo grounds, elk/ bison facilities & more. Picturesque landscape & views across treed valleys. Home features 2000 built 1511sq ft 4 bedroom plus office plan. Panoramic Southerly views w/ wrap around deck & lower patio courtesy of the inviting walk out basement. Airy feel inside & out. Modern 32x60 heated high wall shop w/ lean to side & rear storage. 24x30 horse/ tack barn w/ 2 @ 20x30 covered pens. 28x40 support building. HD elk/ bison handling & sorting facility. Open riding arena w/ announcer/ viewing stand. Horse penning & shelters. 2 wells. Maturely sheltered yard site. Cross fenced pastures & hay land. A property w/ purpose, unbelievable tranquility, exceptional buildings & a set up that would take a lifetime to create ready & awaiting you in an already completed package. Much more to see. Don't hesitate on making this dream property your reality. (id:60626)
Sunnyside Realty Ltd
217 Woodland Drive
Harrow, Ontario
This Executive Full Brick Ranch home has been extremely well cared for by the original owners for 27 years. This home was custom-built with superior quality and is tucked away on a quiet cul-de-sac and a large treed lot! This home is the perfect multi-generational home. This home features 5 Bedrooms, 3 Bathrooms, Large open concept living space with a gas fireplace and patio off the living room overlooking a Large Deck, Above ground pool, and a beautifully treed yard, There is a formal dining area that could be used a home office space. The basement is an entertainer's dream! There is so much space for everyone to enjoy with grade entrance access, Large Laundry area, and no lack of storage. Walking distance to the Harrow Fair Grounds, Arena, Baseball diamonds, and walking trails. There is so much value in this home! Take a look and see the potential. Exclude the Swing in the backyard There plumbing has been redone throughout the home. Call today to see this home and the tremendous value it has. (id:60626)
Royal LePage Binder Real Estate
299 Casson Point
Milton, Ontario
Welcome to your next chapter in this stunning, sun-filled 2 bedroom, 2.5 bath FREEHOLD townhome (NO MAINTENANCE FEES!) that has been meticulously maintained- nestled in a vibrant family-friendly neighbourhood. Step inside to discover a bright, thoughtfully designed layout.The ground floor features ample storage space, loads of light and an office nook which is the perfect work-from-home-space that separates work from living. Head up the hardwood stairs onto the main level and be greeted with an open-concept floor plan which is ideal for both everyday living convenience and a great integrated space for entertaining and creating memories. The kitchen is as functional as it is beautiful, complete with stainless steel appliances, ample cabinetry, generous counter space, and a large breakfast bar. Cabinets were professionally refinished (2025). Upstairs, you will find two comfortable bedrooms, including a primary suite with its own private4-piece bath and walk-in closet. A second full bathroom and convenient upper-level laundry add ease to your daily routine.Move in now and enjoy summer BBQs or morning coffees on your private balcony, and appreciate the added value of a usable front lawn space with NO SIDEWALK, and parking for 3 vehicles- and includes inside access from the garage. Smart home upgrades and tasteful finishes throughout complete the package. All this and just minutes away from schools, parks, transit, and local amenities and the beautiful Escarpment. A turn-key home that truly checks all the boxes- come see why families love calling Casson Point - HOME. (id:60626)
Royal LePage Signature Realty
716 - 15 Mercer Street
Toronto, Ontario
Location! Location! Location! Welcome to Nobu Residences @ 15 Mercer St. located in the heart of entertainment district. Steps to TIFF, theatres, TTC, subway (St. Andrew Station) ,PATH (Pedestrian Walkway System), restaurants, entertainment, Rogers Centre, CN Tower, waterfront, shopping & Union Station. This spacious 2 bed & 2 bath suite features laminate floors, an open concept floor plan & living room with floor to ceiling window. A modern European style kitchen with built-in appliances, quartz countertop & backsplash. Primary bedroom with walk-in closet & a 3 pc ensuite bath. Spacious 2nd bedroom with a closet & glass door. State of the art indoor and outdoor amenities including commercial retail on main level, private social function & meeting space, fitness centre & outdoor terrace. Nobu restaurant consist of 15,000 square foot two-level restaurant including a signature bar/lounge, outdoor seating & chic private dining rooms. ***Pics from last year before the current tenant moved-in.*** (id:60626)
RE/MAX Experts
604 Perseus Avenue
Ottawa, Ontario
Discover this exquisite detached home nestled in the highly sought-after Half Moon Bay community. Whether you are a discerning young professional or looking for the perfect family abode, this rarely offered, newly updated residence is sure to impress. This spacious home boasts four well-appointed bedrooms upstairs and three bathrooms, including a luxurious primary suite with a 4-piece ensuite and a generous walk-in closet. The main level features a chef's kitchen with an oversized island and elegant marble countertops, complemented by a bright living room, a formal dining area, and a versatile Den, ideal for a home office. Freshly painted walls throughout and comfortable carpeting on the second floor enhance the inviting atmosphere. The private backyard, offering no neighbors behind, provides exceptional privacy and is perfect for outdoor activities and family enjoyment. Additionally, the unfinished basement provides vast potential for future customization and abundant storage. Conveniently located, this home is moments away from excellent schools, renowned parks, the Minto Recreation Complex, a variety of restaurants, and vibrant shops, offering an unparalleled living experience. ** This is a linked property.** (id:60626)
Coldwell Banker Sarazen Realty
44 Kenney Crescent
Weyburn, Saskatchewan
Brand New 3-Bedroom Bungalow in a Premier New Development – 1,440 Sq Ft with Triple Car Garage Welcome to your dream home! This brand-new 1,440 sq ft bungalow is located in a vibrant new development and offers the perfect blend of modern design, high-end finishes, and spacious living. Step inside to discover an open-concept layout with three generously sized bedrooms, including the Master bedroom with a gorgeous En-suite and another full bathroom, ideal for families, downsizers, or anyone seeking comfort and style. The heart of the home is the stunning kitchen featuring a large central island, perfect for entertaining, casual meals, or extra prep space. High-quality cabinetry, stylish fixtures, and modern flooring flow seamlessly throughout the main level. The abundance of windows floods the living space with tons of natural light. Enjoy the serenity of your covered deck and your backyard that features mature trees. Unwind in the inviting living area with a sleek electric fireplace, creating a warm and contemporary focal point. The unfinished basement offers endless possibilities to customize and expand your living space to suit your needs – whether it's a home gym, media room, or additional bedrooms. Car enthusiasts and hobbyists will love the triple car garage, offering ample room for vehicles, storage, and workspace. With new infrastructure and located in a thoughtfully planned community, this home is move-in ready and built for long-term low maintenance, comfort and efficiency. This new home comes with a 1year New Home Warranty. The home also comes with a 3year tax exemption from the City of Weyburn that is transferable to the Buyer. Don’t miss your chance to own a quality new build in a growing neighborhood. (id:60626)
RE/MAX Weyburn Realty 2011
650 Lexington Drive Unit# 106
Kelowna, British Columbia
Welcome to The Lexington — a sought-after, gated community in the heart of the Lower Mission offering a serene, low-maintenance lifestyle without compromise. Perfectly positioned backing onto the Mission Creek Greenway, this two-storey home offers the ideal balance of privacy, space, and walkability, with beaches, restaurants, and daily amenities just minutes away. Thoughtfully designed for main-floor living, the spacious layout features a formal living room, family room, and the primary bedroom on the main level, along with a full laundry room and bright kitchen that opens to a breakfast nook and cozy family area. A separate dining room easily accommodates family gatherings and holidays. Large windows bring in natural light while mature landscaping and greenway views create a peaceful backdrop. Upstairs, you’ll find two generously sized bedrooms, a full bathroom, and a versatile loft area—perfect for a home office, hobby space, or reading nook. The double garage and full driveway provide ample parking, and RV parking is also available within the community. Residents of The Lexington enjoy access to exceptional amenities, including a clubhouse with an indoor pool, fitness room, and outdoor hot tub. The grounds are beautifully maintained by the strata, including lawn care and mature trees, while homeowners are welcome to personalize their flower beds. Perimeter fencing, secure entry, and gated access to the Mission Greenway walking trails complete this well-rounded community. (id:60626)
RE/MAX Kelowna - Stone Sisters
10 63650 Flood Hope Road, Hope
Hope, British Columbia
Enjoy breathtaking mountain views from this immaculate 4 bed,3 bath corner unit home! The main floor boasts a bright open-concept layout with laminate flooring, bright living room with gas fireplace, and a sleek white kitchen featuring quartz countertops, island, pantry, and ample cabinetry. The primary bedroom includes a 4 pcs ensuite and walk-in closet. Two more bedrooms, a second full bath, and convenient laundry complete the main level. The lower level offers a spacious rec room, fourth bedroom, and full bath, perfect for guests or extended family. Stay comfortable year-round with A/C. Enjoy a well-maintained backyard and a large patio ideal for BBQs. Self-managed strata with a low $50/month fee.Move-in ready comfort with mountain views in a well-kept community (id:60626)
Century 21 Creekside Realty (Luckakuck)
517 Old Harwood Avenue
Ajax, Ontario
Welcome to this stunning 3-storey townhouse in the heart of Ajax, built in mid-2022 and offering approximately 2,100 sq. ft. of beautifully upgraded living space. Featuring 3 spacious bedrooms upstairs and a brand-new finished basement that can function as a 4th bedroom, office, or rec room, this home is designed to meet the needs of modern families.Enjoy dual entry, a convenient main floor family room, and direct access to the garage. On the second floor, the fully remodelled kitchen boasts brand-new cabinets, elegant quartz countertops, and flows into an open-concept living/dining area with walkout to a private balcony perfect for relaxing or entertaining.The home has been extensively updated with new pot lights throughout, a new A/C system (2025), and completely renovated bathrooms featuring upgraded vanities, sinks, fixtures, and touch-control LED mirrors that add both function and style (2025).Upstairs, you'll find a primary bedroom with ensuite, plus two additional well-sized bedrooms with W/I closet in the second bedroom. The finished basement includes a cold room and provides additional living flexibility.With $150,000+ in upgrades, this move-in-ready home stands out in the desirable Hilltop community. It also includes parking for two vehicles (garage + driveway) and is just steps from shops, restaurants, parks, and a 5-minute walk to Durham Transit.A modern, well-located home with high-end finishesthis is Ajax living at its best! (id:60626)
Exp Realty
117 Tuscany Ridge Mews Nw
Calgary, Alberta
Welcome to 117 Tuscany Ridge Mews NW, a charming and thoughtfully upgraded home located in one of Calgary’s most sought-after communities on a huge corner lot. This property offers everything a growing family needs, featuring a bright and functional kitchen with quartz countertops, a gas range, plenty of storage, and a peninsula island perfect for casual dining or entertaining. Upstairs, you’ll find a spacious primary bedroom with a walk-in closet and private ensuite, along with two additional bedrooms, a full bathroom, convenient upper-level laundry, and a versatile bonus room ideal for a play area, office, and/or media space. The fully finished basement adds valuable living space with a large rec room and an additional bedroom—perfect for guests, teens, or a home office setup. Outside, enjoy a beautifully south facing landscaped yard complete with a two-level deck—ideal for summer gatherings and relaxing evenings. Boot room off the kitchen that leads to the heated double attached garage with separate door out to dog run. Don't forget the massive trailer parking in the backyard. Located on the best family-friendly cul-de-sac close to schools, parks and shops. This home is the perfect blend of comfort, functionality, and location. (id:60626)
Royal LePage Benchmark
14 Meyer Avenue
Barrie, Ontario
Welcome to this stunning all-brick home located in the highly sought-after and family-friendly North End of Barrie. This residence is ideally situated near RVH (Royal Victoria Regional Health Centre), The Barrie Country Club, Little Lake,Barrie's 'Golden Mile' (Bayfield St),and the East Bayfield Community Centre. Top-rated schools are also within easy reach, making this the perfect home for growing families. As you approach this charming home, you'll be greeted by a spacious covered front porch, perfect for enjoying your morning coffee or watching the sunset. The double garage provides ample parking and storage space. Step inside to discover a welcoming main floor featuring a tasteful mix of hardwood and ceramic flooring. The family room is cozy and inviting, centered around a gas fireplace that adds warmth and character to the space. The kitchen is a chef's dream, boasting ample cabinet and counter space, newer stainless steel appliances, and a convenient walkout to a BBQ-sized deck. This outdoor area is ideal for entertaining, with a lower patio area perfect for gatherings.The yard is fully fenced, landscaped, and shaded by mature trees, offering privacy and tranquility. Upstairs, you'll find three generously sized family bedrooms, and the extra bright bonus space on this level is perfect for a home office,etc,providing extra flexibility for your family's needs. The professionally finished basement features an additional bedroom (requires closet) with the potential to create a fifth bedroom, this space can be tailored to suit various needs!Recent updates ensure comfort and efficiency, including a new high-efficiency furnace and heat pump installed in 2024, shingles replaced in 2018. The home also benefits from replaced upper-level windows and main floor bay window, enhancing both energy efficiency and curb appeal. Including its prime location, this home has everything a family could desire! Don't miss the opportunity to make this beautiful property your new home! (id:60626)
Royal LePage First Contact Realty
1680 County 2 Road
Prescott, Ontario
Impeccably maintained & tastefully updated, this charming single-owner bungalow boasts unfettered views of the St. Lawrence River. Step into the inviting, sunlit living room adorned with expansive windows that frame the picturesque river view. The updated kitchen features plenty of cabinets, a pantry, and a built-in eating area. A tastefully designed formal dining room, adjacent to the kitchen, effortlessly flows into the spacious living room.The well-thought-out layout of this home includes a main floor laundry/office area, providing easy access to the attached garage and a compact 4-piece bath; strategically situated near the back exterior door for seamless transitions during outdoor activities. The primary bedroom, accompanied by two additional well-appointed bedrooms, share access to an updated 4-piece bathroom.The lower level a continuation of the high level of finishes, offering a large family room with French doors that separate a versatile den/office space. An abundance of unfinished area presents the opportunity for customization to suit the new owner's needs. In addition to the captivating river view at the front, the backyard oasis beckons with its heated inground pool, entertainment-sized deck off the kitchen, the pool shed nestled within a beautifully landscaped, fenced area showcasing stunning flower gardens.Surrounded by a cedar rail fence at the rear perimeter, flanked by lush hedges, the meticulously manicured property exudes pride and care, setting the stage for the quintessentially classic and timeless home. The oversized garage features both interior access and a convenient man door leading to the backyard.Situated on the outskirts of town along the St. Lawrence River, this idyllic home offers easy access to highways for commuters while being just minutes away from all amenities. Set on a picturesque resort-style property, this is the perfect blend of comfort, convenience, and natural beauty. (id:60626)
RE/MAX Affiliates Realty Ltd.


