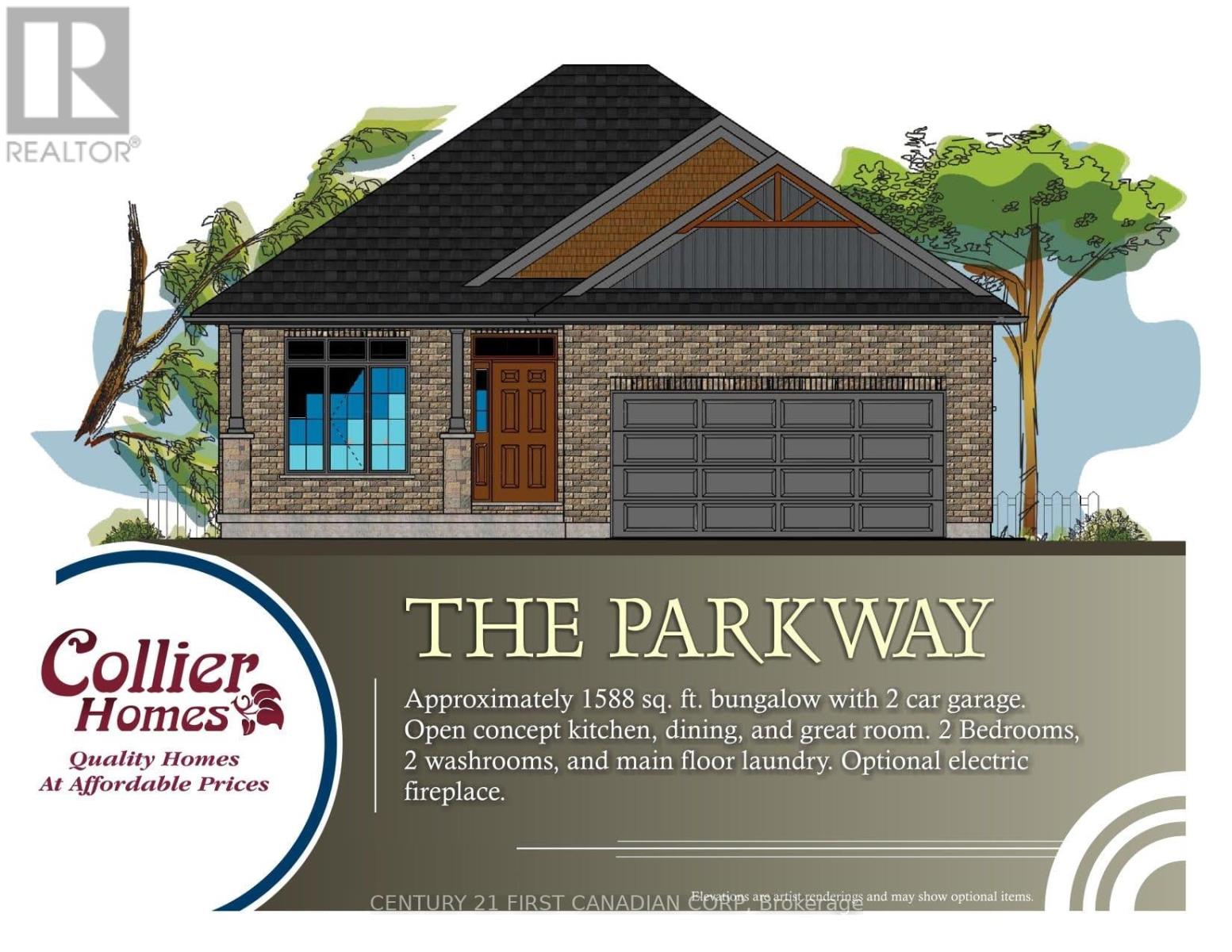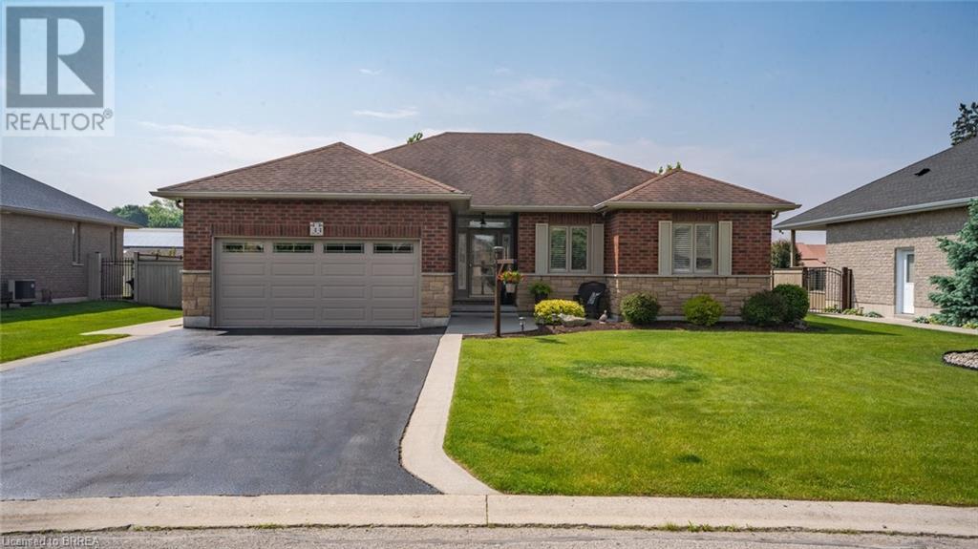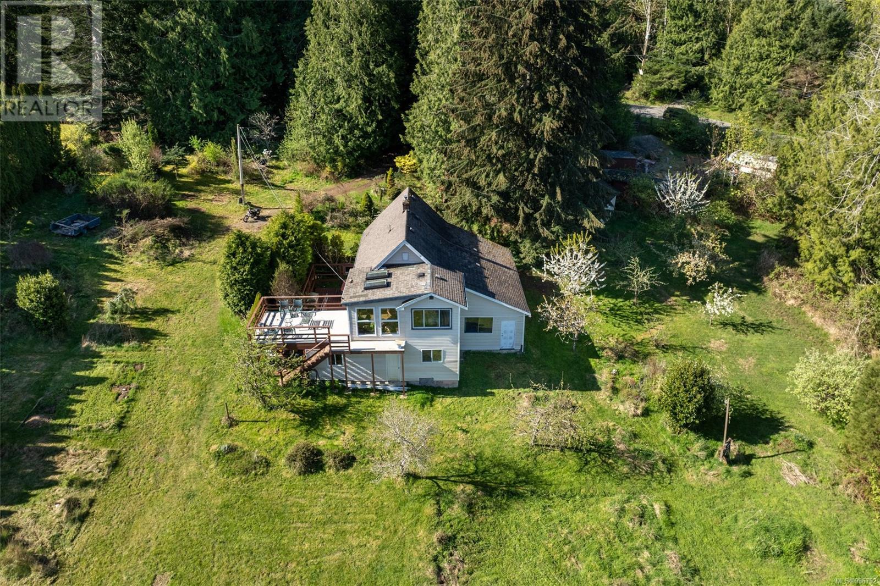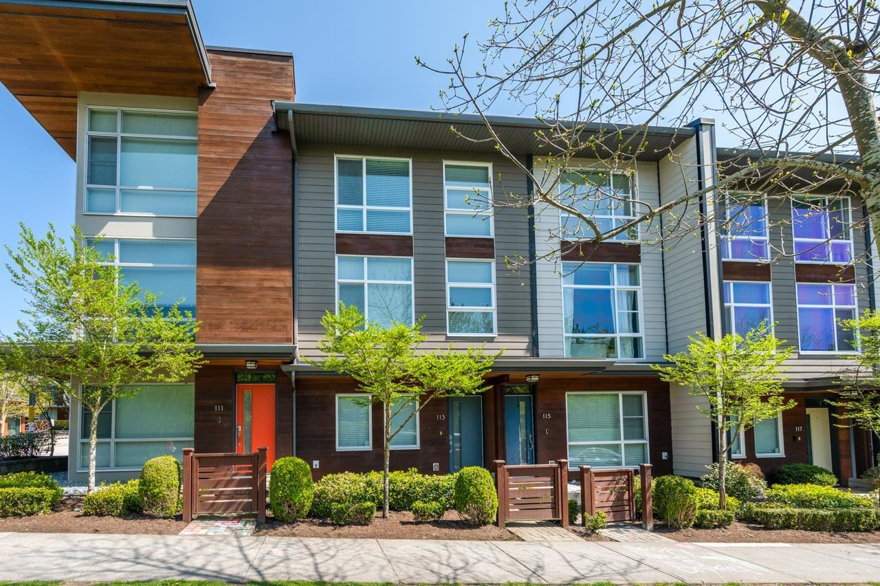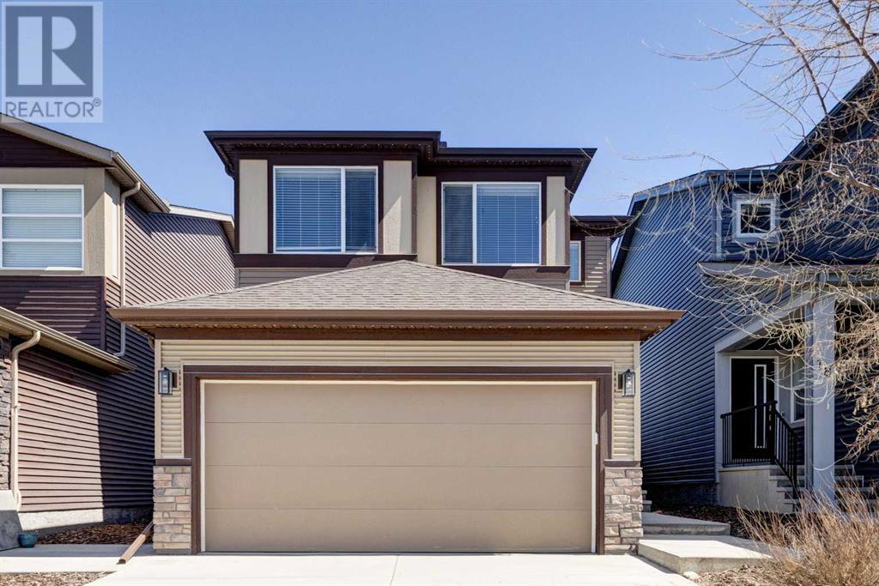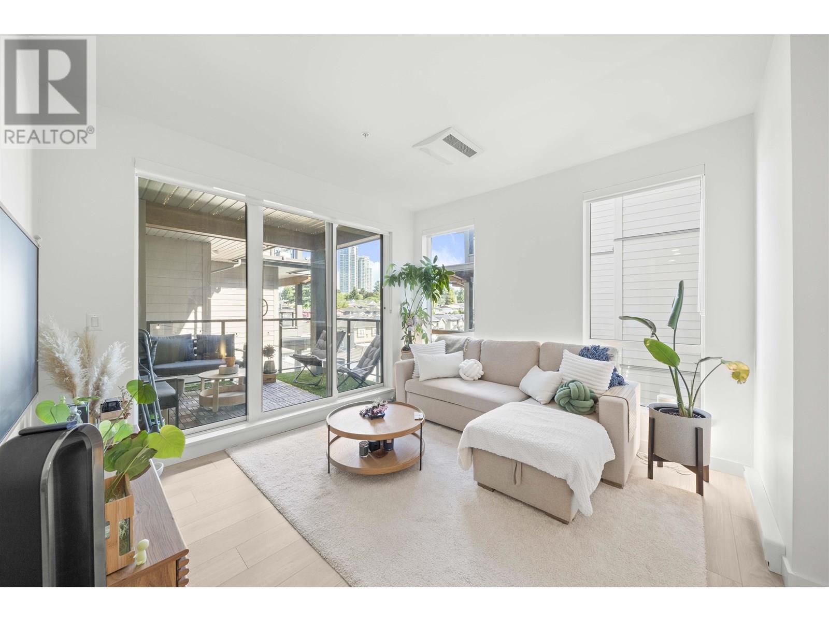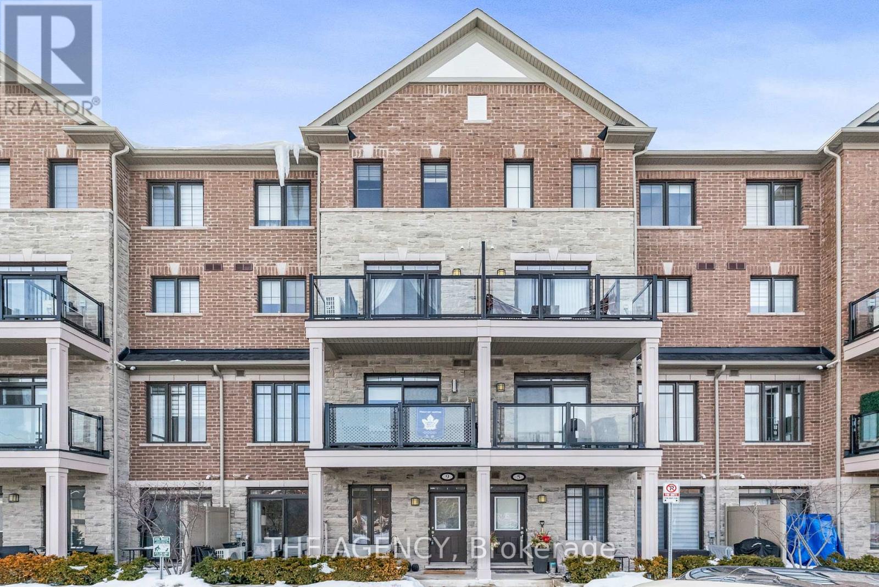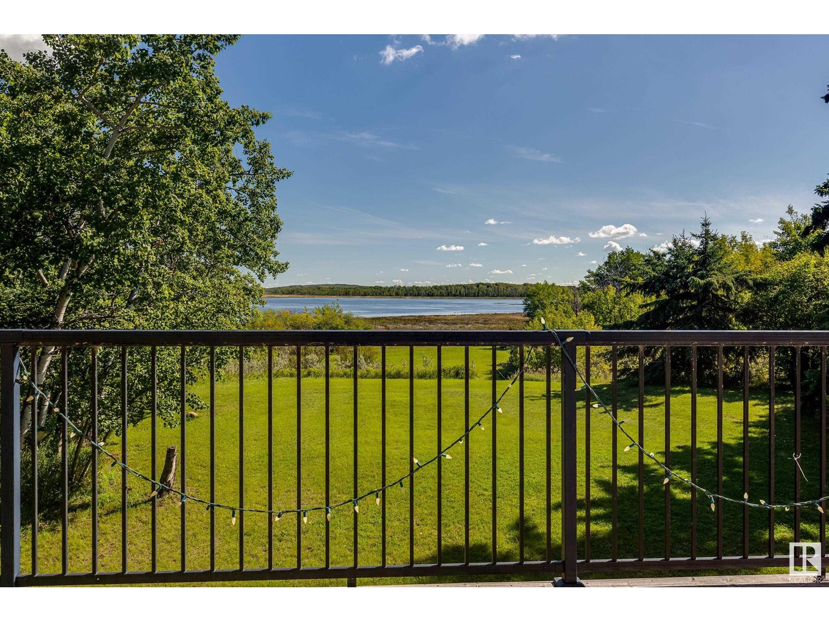106 Aspen Parkway
Aylmer, Ontario
Pond Lot!!. The Parkway Model. 1588 sq. ft. bungalow with 2 car garage. Open concept kitchen, dining, andgreat room. 2 Bedrooms, 2 washrooms, and main floor laundry. This home also offers a separate entrance(look-out lot with large windows that offer lots of light in the lower area). Additional rough-in for a basementkitchen and laundry. This is an amazing opportunity to build your dream home in a gorgeous, private setting,with a spectacular lot that faces a small serene pond. (id:60626)
Century 21 First Canadian Corp
33 Melody Drive
Delhi, Ontario
Escape the hustle and settle into the comfort at 33 Melody Drive in Delhi — a beautifully maintained all-brick and stone bungalow nestled in a quiet neighbourhood right on the edge of town. This 2+1 bedroom, 3-bath home offers the perfect blend of comfort and functionality. Step inside the welcoming foyer and enjoy open-concept living with a bright, airy atmosphere. The kitchen features ample cupboard and counter space, a center island, and flows easily into the dining area with walkout to the deck — perfect for entertaining. The living room boasts a cozy gas fireplace, hardwood floors, and its own walkout, creating seamless indoor-outdoor living. The primary bedroom includes a four-piece ensuite and walk-in closet, while hardwood flooring continues through the second bedroom and den. A main floor laundry and additional four-piece bath complete this level. Downstairs, enjoy a spacious finished basement with LED pot lighting, a guest bedroom, three-piece bath with tiled shower, and a large utility room. This property also has a spotless 1.5 car garage complete with cabinets and a workspace. Outside, the fully fenced yard features a partially covered deck, landscaped gardens, a shed, and sprinkler system. Just minutes to Quancey Park and an easy drive to Simcoe, Brantford, Port Dover, and Long Point — this home offers space, style, and serenity. This home is ready to welcome its next chapter! (id:60626)
Century 21 Heritage House Ltd
6827 Pascoe Rd
Sooke, British Columbia
Farm Home w/ Character PLUS on 2+ Acres of Lush RU4 Zoned Land tucked down a Quiet Country Lane! Rare opportunity to obtain a large plot of relatively flat land in Sooke allowing agriculture - perfect for horses or mini-farm - at an affordable price point! Located just minutes from the Sooke core, the country home offers 1,600sf of rustic living featuring 2BR/2BA + sunroom + den, & space to grow! Open entry w/over-height ceilings, wrap-around den & cozy woodstove. Up, the bright kitchen leads to primary BR & sunroom w/slider to sunny deck. A stunning setting w/pastoral views & Sooke Hills backdrop! Formal living rm as well as practical family rm. The flexible FP offers number of options for family & friends. Detached 48'x20' barn/shop (needing a little love) is a great farm start. Old established veggie gardens await your attention offering fruit trees & mature plants. The gently sloping acreage is partially fenced & X-fenced w/various outbuildings awaiting your ideas! Make this home! (id:60626)
Royal LePage Coast Capital - Sooke
932-1 Redstone Drive
Rossland, British Columbia
Modern Townhouse Living at Redstone Golf Course! Welcome to your dream home in the heart of Redstone. This brand-new 3-bedroom, 3-bathroom townhouse offers the perfect blend of luxury, lifestyle, and location. With high ceilings and a bright, open-concept living and dining area, this thoughtfully designed home creates an inviting atmosphere for both relaxation and entertaining. Located above Redstone Drive, overlooking the clubhouse and golf course below. Walk to the golf course or ride your mountain bike to the trails straight from your front door. Enjoy your morning coffee or evening unwind on the spacious deck overlooking the greens, or fire up the BBQ on your private, shaded back patio — ideal for summer dining and quiet escapes. Inside, functionality meets comfort with a single-car garage and a dedicated mudroom, perfect for storing your skis, bikes, and golf clubs. The modern kitchen, sleek finishes, and generous natural light throughout enhance the appeal of this new build. Located just steps from one of the region’s premier golf courses, and surrounded by nature, this home is perfect for active lifestyles year-round. Plus, with new home warranty in place, you can enjoy peace of mind and long-term value. Don’t miss your chance to be part of this exciting new community at Redstone — where outdoor adventure and modern comfort come together. Construction will be complete in the summer of 2025. GST is applicable. * Some photos were taken in 932-3 Redstone Drive * (id:60626)
RE/MAX All Pro Realty
932-3 Redstone Drive
Rossland, British Columbia
Brand-New Modern Townhouse at Redstone Golf Course – Completing by Summer 2025! Discover the perfect blend of luxury, lifestyle, and outdoor adventure in this stunning brand-new 3-bedroom, 3-bathroom townhouse at Redstone Golf Course. Perched above Redstone Drive, this modern home offers panoramic views of the clubhouse and golf course below, with direct access to both fairways and trails — making it a true haven for golf and mountain bike enthusiasts alike. This unit has a double garage and entry to the main floor from a stairway up the side. Step into a bright and airy living space featuring high ceilings and an open-concept layout, ideal for entertaining or unwinding after a day on the links or trails. The sleek, modern kitchen flows effortlessly into the dining and living areas, all bathed in natural light. Start your mornings on the spacious deck overlooking the greens, or retreat to the private, shaded back patio—a perfect spot for BBQs or quiet evenings under the stars. Designed for an active lifestyle, the home includes a double car garage and a mudroom built to store skis, bikes, and golf clubs. Quality finishes, smart design, and attention to detail make this a truly turn-key opportunity. With new home warranty included and construction completion expected by summer 2025, now is the time to secure your place in this vibrant, growing community. GST is applicable. (id:60626)
RE/MAX All Pro Realty
113 2228 162 Street
Surrey, British Columbia
Welcome to The Breeze, a beautiful community crafted by award-winning developer Adera. This impressive 3-bedroom, 3-bathroom townhouse is located in the highly sought-after area of South Surrey. The main level showcases soaring 9' ceilings and an open-concept layout, creating a spacious and inviting atmosphere-perfect for entertaining. Step out onto the expansive deck, ideal for outdoor dining, lounging, and BBQs. Upstairs, you'll find three bedrooms, including a primary suite complete with a walk-through closet and a private ensuite. Built with quality craftsmanship and modern finishes, this home is ideal for families. Residents also enjoy access to the West Coast Club, offering a recreation lounge with a pool table, a fully equipped gym, and a sauna. (id:60626)
Homelife Benchmark Titus Realty
14 Wolf Hollow Way Se
Calgary, Alberta
Welcome to this amazing former Morrison Homes Show Home with all the bells and whistles. This home features 3 bedrooms, all with walk in closets, 2.5 Bathrooms and much more. Walking in the front door you will notice the large private office. Walking into the home you will see the large open concept main floor with kitchen , dining and living room. The gourmet kitchen features custom cabinetry with glass door upper cabinets with lighting, upgraded stainless steel appliances that includes a gas range and fridge with water and ice, a large island with quartz countertops, and custom wood range hood. Off the kitchen you will find a coffee station/dry bar. The dining room boasts large windows allowing in tons of natural light, the great room is highlighted by a gas fireplace with 2 large windows on either side and gorgeous wood beams on the celling. Heading upstairs you will find a huge central bonus room, laundry room with built in bench and shelfs for storage, 2 large spare bedrooms both with walk in closets, a 4 piece main bathroom and a luxurious primary suite. The primary suite offers a large walk in closet, massive windows and a huge ensuite bathroom with dual sinks, soaker tub with a large window above and a spacious tiled shower. The basement it unfinished with rough in plumbing for future development. The back yard features a spacious deck, finished fence with gate access on both sides of the house which is perfect for entertaining. This former show home is truly a must see property! It is just steps away from Fish Creek park and tons of walking and bike paths! Call today to set up your private viewing! (id:60626)
Ally Realty
6897 Evans Wd Nw
Edmonton, Alberta
Is only the best good enough for you? Welcome to a home where luxury meets distinction. This almost-new, residence is the opposite of ordinary—no cookie-cutter design here. Meticulously upgraded from top to bottom, this home offers refined living across 3 spacious bedrooms, 2.5 designer bathrooms, and an expansive bonus room that invites relaxation or entertainment. Step inside to soaring 10-foot ceilings, grand porcelain tile flooring, and a living room anchored by a stunning, toe-warming fireplace. The chef’s kitchen is a showpiece, boasting a massive quartz-center island, upgraded stainless appliances, and a walk-through pantry that is as functional as it is stylish. The upper level impresses with a serene primary suite, second-floor laundry, and thoughtful touches throughout. The separate side entry to the basement opens potential for a future private suite. Complete with a double attached garage and located just minutes from the Anthony Henday and urban convenience, this home is priced with precision (id:60626)
Maxwell Challenge Realty
422 7588 16th Street
Burnaby, British Columbia
Welcome to Cedar Creek by Ledingham McAllister! This bright and unique 2 bed, 2 bath corner unit offers 813 sqft of open-concept living with 9´ ceilings, stainless steel appliances, updated laminate floors, and a large covered balcony. Includes 1 parking stall and full-size locker. Enjoy top-notch amenities: gym, guest suite, car wash station, garden, and more. Steps to Edmonds SkyTrain, Highgate Village, parks, schools, and the future Southgate City master-planned community. Pet and rental friendly-don´t miss out! (id:60626)
Oakwyn Realty Ltd.
9 - 198 Pine Grove Road
Vaughan, Ontario
Welcome to 198 Pine Grove Rd Unit 9. Situated in a quiet, well-maintained community, this upgraded unit offers a rare blend of modern living and natural serenity. Located in the heart of Woodbridge, it backs onto a stunning conservation area, providing unobstructed views of lush greenery and a tranquil forest setting. The thoughtfully designed open-concept layout features 9-foot smooth ceilings, elegant wainscoting, and upgraded fixtures throughout. The contemporary kitchen boasts quartz countertops, while the living area is enhanced by a stylish added fireplace. Hardwood flooring runs throughout, and custom closet organizers maximize storage. The unit gets beautiful sunrise light, creating a warm and inviting atmosphere. With easy access to the unit, plus a dedicated parking space and locker, convenience is apriority. Just steps from Market Lane, you're moments from top restaurants, cafés, and boutique shops. Ideal for first-time buyers or those looking to downsize, this home combines smart design with premium finishes. Experience comfort, style, and natural beauty (id:60626)
The Agency
26 Goacher Road
Trent Hills, Ontario
This immaculate 3+1 bedroom, 2-bath side split offers the perfect blend of comfort, elegance, and outdoor living all nestled on a breathtaking lot that backs onto the tranquil Mill Creek. Step inside to find a home that's been lovingly maintained and thoughtfully designed. The main level features a bright and spacious living room with a picture-perfect bay window, an elegant dining room with walkout to the deck, and a warm, inviting kitchen with wraparound cabinetry, granite countertops, and an eat-in breakfast area. Hardwood floors and quality finishes flow throughout, creating a timeless yet modern atmosphere. The upper level includes three generously sized bedrooms, including a peaceful primary retreat, and an updated 3-piece bath. Head downstairs and be wowed by the fully finished lower level, complete with a cozy rec room, an additional bedroom or office, a second full bathroom, and plenty of storage. But the true magic is outside your private backyard oasis awaits! Enjoy summer days poolside in the heated inground pool, entertain on the deck under the gazebo, or simply soak in the serenity of the lush landscaping. Whether you're hosting a party or unwinding with nature, this backyard delivers WOW. Bonus features include a double-car garage, a spacious workshop, main-floor laundry with garage access, and a paved driveway all on a quiet road just minutes from the heart of Campbellford. Whether you're upsizing, downsizing, or dreaming of your forever home, this property checks every box. This one needs to be seen in person photos and words don't do it justice. Come fall in love with 26 Goacher Rd! (id:60626)
Exp Realty
602 Pheasant Cl
Rural Camrose County, Alberta
Family-Friendly Lakeside Retreat! This warm, inviting home on Buffalo Lake is perfect for families who love outdoor summer fun. Enjoy lake views from nearly every room, vaulted ceilings, and a bright great room with gas fireplace perfect for relaxing or entertaining. The open kitchen features oak cabinetry and walk-in pantry. The spacious primary suite has a skylight, en-suite, walk-in closet, and private deck access. A second large room with a fireplace offers flexible space for guests or teens. In-floor heating keeps the main level cozy, with access to a lakeside covered patio. Front and back decks let you follow the sun all day. A heated double garage stores all your summer gear. Just a short walk to the beach, playground, and marina via scenic trails. Whether swimming, paddling, biking, or roasting marshmallows at night, this is where family memories are made. Days are packed with adventure, sandy feet and finish with beautiful sunsets! Find your summer escape on Buffalo Lake! (id:60626)
Sotheby's International Realty Canada

