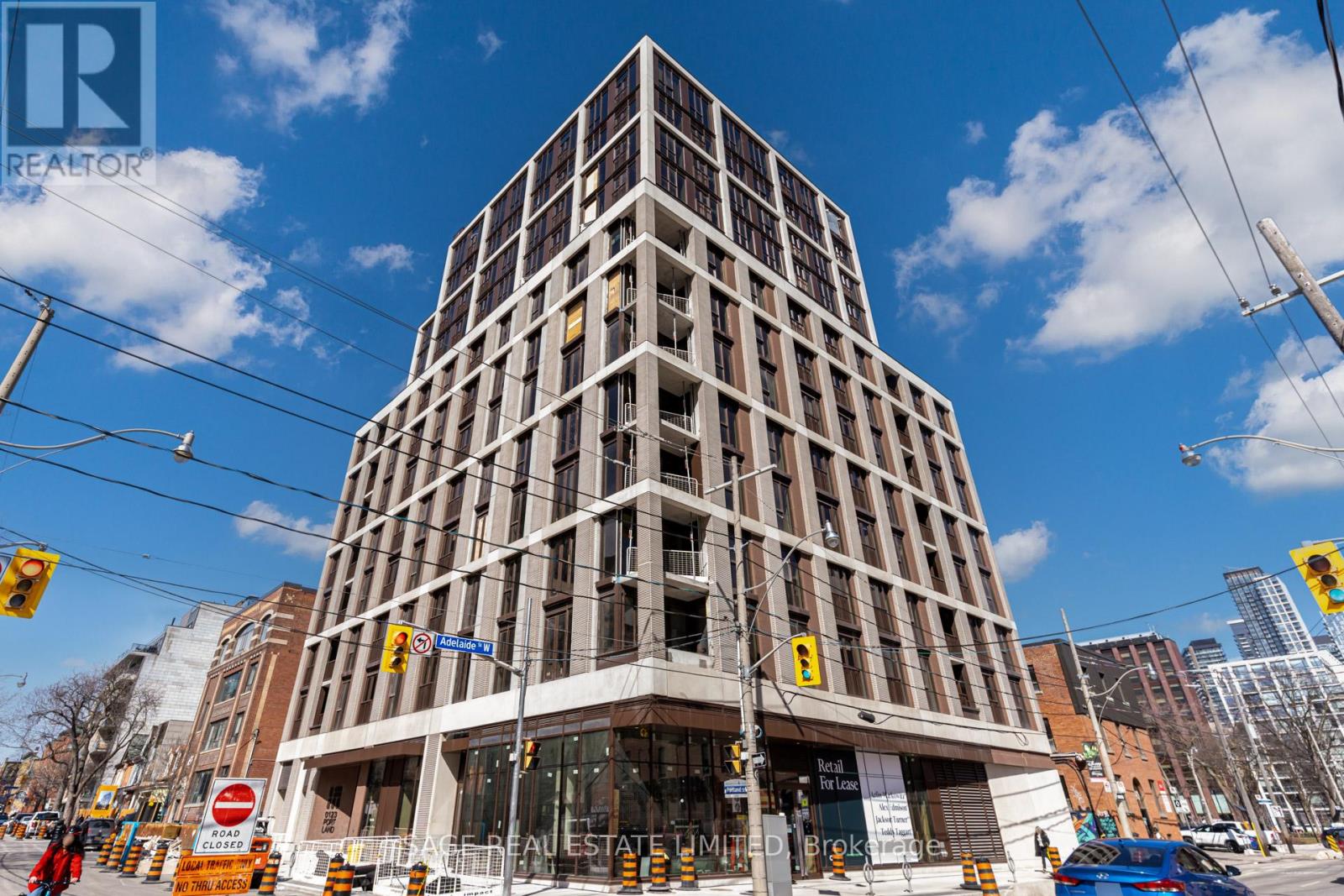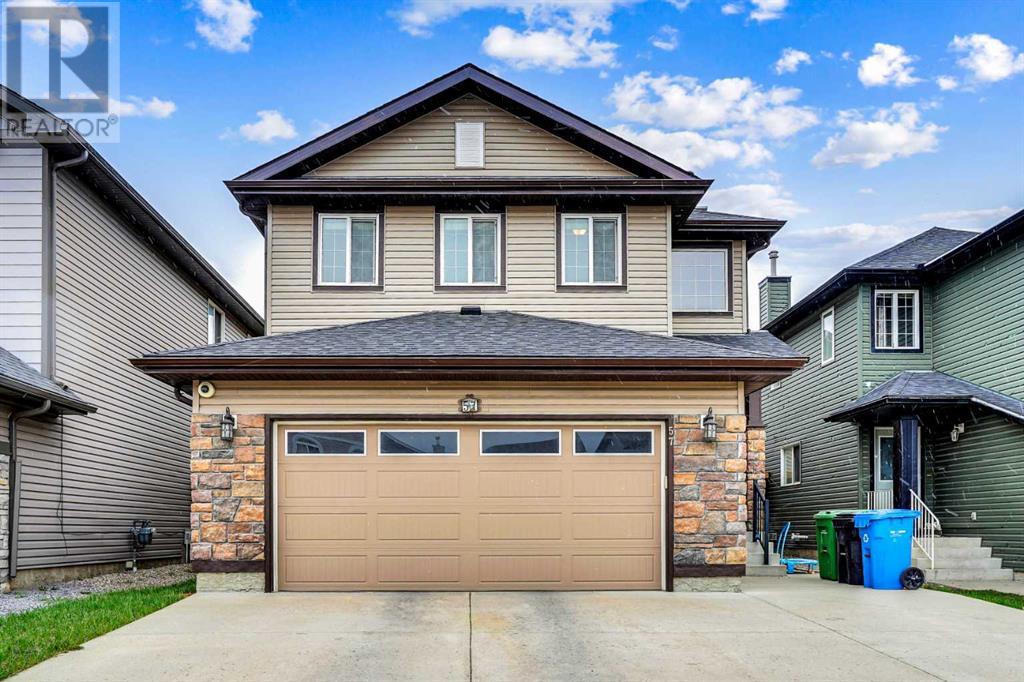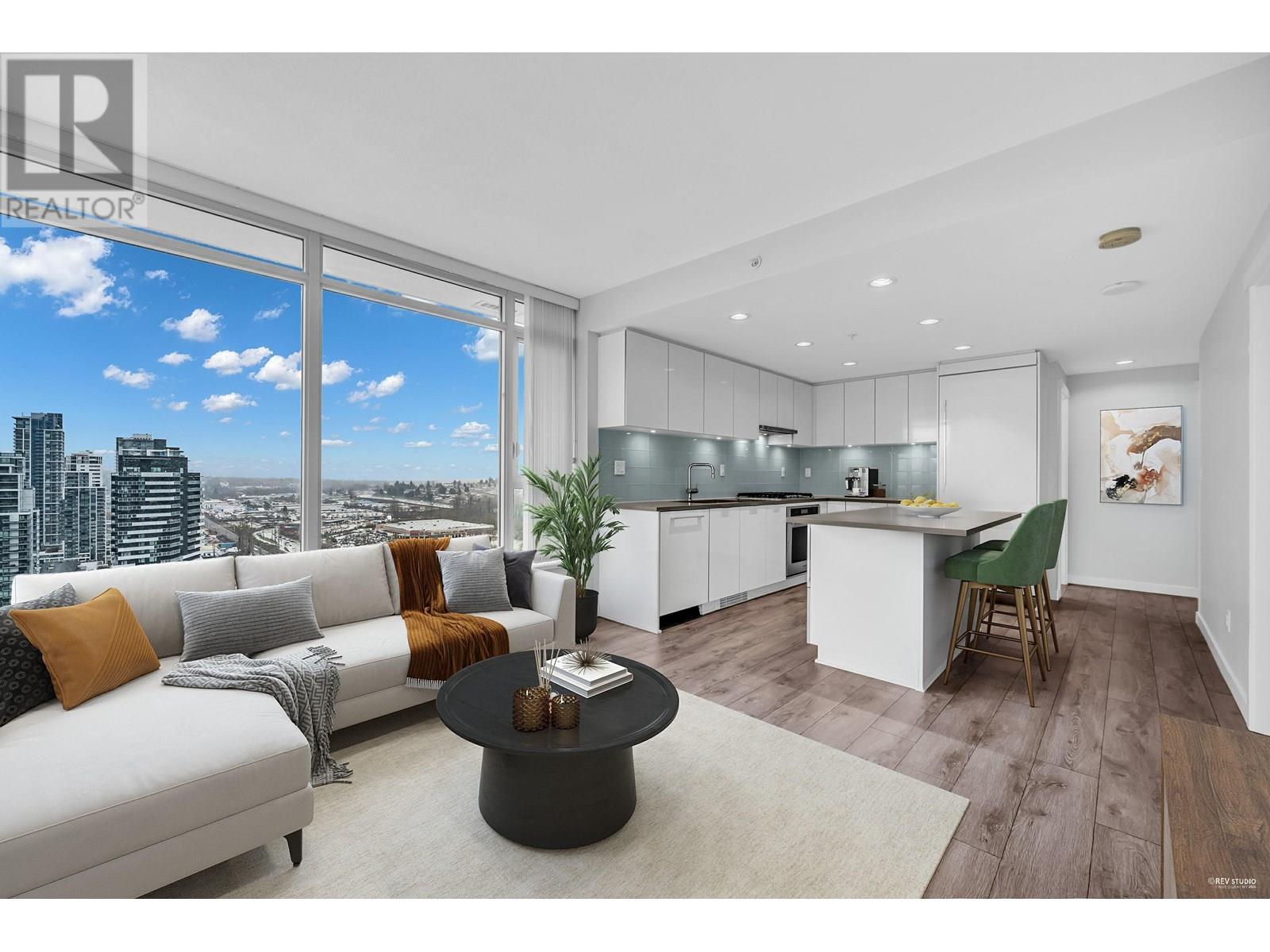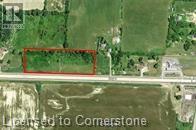34 Beach Street E
Rochon Sands, Alberta
Welcome to your TRUE lakefront oasis! Imagine stepping directly from your home onto the beach or to be within mere steps of a boat to start your day on the water! This rare gem is a once-in-a-lifetime opportunity to own a property that offers amazing views from both ground and upper deck levels. A Four-season cabin boasting nearly 2,000 sqft of above-ground living space with 3 bedrooms, a bonus room, and a den that could easily be converted into additional bedroom space if needed. The property also has 2 full bathrooms. From the moment you pull up, the curb appeal is undeniable with the expansive front deck and gazebo perfect for outdoor entertaining. Step through the front door and you'll be charmed by the quaintness of the cabin with its wood beams and vinyl plank flooring. The large family room, complete with a gas fireplace, provides a cozy spot for chilly nights, while huge windows offer unobstructed views of the lake. Built-in cabinets, including a desk/office area, and a full-size dining room for sit-down family meals add to the home's functionality. The kitchen offers plenty of cabinets and storage space and has been updated with unique lighting fixtures. A few steps down lead you to a den that could double as a guest room or serve as a private media room. The den opens to the garage, a perfect space for storing your water toys with its attractive custom floor, durable tin interior, and ample storage, workbenches, and shelving. Upstairs, you'll find a MASSIVE primary bedroom with enough space for a sitting area and double closets. This room leads into the bonus room currently being used as the fourth bedroom. From the bonus room, a garden door opens onto the upper deck, providing a breathtaking expansive lake view. The upper deck is set up for a hot tub, making it an ideal spot for relaxation-imagine the sunsets you will see while enjoying a little dip in the tub! With the cabin being positioned at the front of the large lot, the balance of the land features mature trees in the background, offering a natural habitat for children to explore. The home is heated by a boiler system and has two large holding tanks which are very convenient for extended stays. This property is a perfect generational family retreat, providing a place for your family and friends to create memories for many years to come! (id:60626)
Royal LePage Network Realty Corp.
136 Hollybrook Crescent
Azilda, Ontario
This beautifully crafted, 3-year-young bungalow offers the perfect blend of modern design & everyday functionality. Tucked away in the heart of Azilda, this home offers the best of both worlds, peaceful, family-friendly living with easy access to everything you need. You’re just minutes from schools, shopping, restaurants, parks, beaches, scenic walking & biking trails & access to snowmobile trails. The double attached garage helps to keep you & your family warm & dry in our cooler months. From the moment you step inside, you’ll be greeted by a bright & open-concept layout that’s designed for style & comfort. The heart of the home is the stunning, modern kitchen complete with a natural gas stove, custom cabinetry, quartz countertops & a centre island & kick-toe dustpan for easy cleaning. Whether you’re cooking for the family or hosting friends, this kitchen checks every box. The spacious living & dining areas flow seamlessly together, plus the attached patio accessed right off of the dining area, creates an ideal space for entertaining or relaxing with loved ones. The main floor features 9 FT. high ceilings & custom birch hardwood flooring & a maple staircase adding to the charm & warmth. In the backyard you will find 2 large raised garden beds that were custom made with birch wood awaiting for your green thumb. Large windows invite natural light into every corner, while neutral tones & quality finishes add warmth throughout. There are 3 bedrooms located on the main floor, including a generous primary retreat all at the end of the hall helping to add to privacy. In the lower level you’ll find a full commercial grade kitchen, a family room, a 4th bedroom & a full piece bathroom with a high-end walk-in shower. This space has great potential to be an in-law suite, ideal for mature teenage children or elderly loved ones. This home is the perfect balance of nature, comfort, convenience & community living. Do not miss this opportunity, schedule your private tour today. (id:60626)
Real Broker Ontario Ltd
205 - 123 Portland Street
Toronto, Ontario
Client RemarksTaxes not yet assessed. Welcome to 123 Portland, where classical Parisian elegance meets modern sophistication in the vibrant fashion district. This unit boasts 9-foot smooth-finish ceilings and engineered hardwood floors. Juliette balcony French door open for fresh air. Open concept kitchen features a central island, Miele appliances, and Caesarstone countertops. The primary bedroom includes a walk-in closet with organizers. Steps to restaurants, shops, grocery stores. Commute effortlessly with close proximity to transit & highways. (id:60626)
Sage Real Estate Limited
57 Saddleland Drive Ne
Calgary, Alberta
Welcome to this beautifully finished detached home with a front-attached garage, located in the highly sought-after community of Saddleridge in NE Calgary! Perfectly positioned near schools, parks, shopping, the airport, and with easy access to Stoney Trail, this spacious home offers convenience and comfort for the entire family.Step inside to a generous foyer that opens into a bright family room, with a dedicated office/flex space just across. A convenient 2-piece bathroom is tucked to the side as you move into the heart of the home—a stylish kitchen featuring stainless steel appliances, and a functional layout that overlooks the dining area and cozy living room with a gas fireplace. Large windows flood the space with natural light, creating a warm and inviting atmosphere.Upstairs, you’ll find a spacious bonus room ideal for family entertainment. The luxurious primary suite features a den, a walk-in closet, and a 4-piece ensuite. Two additional bedrooms complete the upper level—one with its own 2-piece ensuite and walk-in closet—along with a full 4-piece bathroom for added convenience.The fully finished basement suite(Illegal) offers even more living space, including a large recreation room, two additional bedrooms with walk-in closets, a 4-piece bathroom, a kitchen, and ample storage. It’s the perfect setup for extended family.Enjoy outdoor living in the fully fenced backyard—ideal for kids, pets, and summer gatherings.Don’t miss your chance to own this exceptional home in a vibrant, family-friendly neighborhood. Book your private showing today! (id:60626)
RE/MAX House Of Real Estate
5 Severn River 406
Muskoka Lakes, Ontario
**Water Access** Get ready for fun and relaxation at your own private hideaway in Severn Falls! This turn key 3-bedroom, 1- bathroom family cottage sits on nearly 5 acres of peaceful wilderness. Experience the serenity of water access only living, boasting over 300ft of water frontage and a personal dock for effortless boating and swimming adventures. No more lengthy boat rides - the town dock is just moments away where you can find restaurants, groceries, and icecream! Plus, there are plenty of trails for exploring nature right in your backyard! Gather around the firepit for marshmallow roasting and stargazing nights under the trees. Step onto the expansive front deck providing the perfect spot to unwind and soak in the surroundings. Don't forget that this cottage is a successful airBnB destination! Currently being rented out between $425 and $525 per night. Don't wait to move in this summer and start making unforgettable memories with your family and earning some extra income! (id:60626)
Revel Realty Inc
46 Benson Drive
Barrie, Ontario
A GREAT STARTER OR RETIREMENT HOME ALL BRICK CONSTRUCTION ON LOVELY STREET WITH CLOSE ACCESS TO THE 400 AND SHOPPING EAT IN KITCHEN WITH WALK OUT TO DECK AND LANDSCAPED FULLY FENCED YARD THE FAMILY ROOM HAS COZY GAS FIREPLACE THE MASTER HAS 4 PC ENSUITE WITH SEPARATE SHOWER AND WALK IN CLOSET THE MAIN FLOOR LAUNDRY HAS INSIDE ENTRY TO DBL CAR GARAGE. PARTIALLY FINISHED BSMT WITH 3 PC BATH AND 2 MORE BEDROOMS (id:60626)
Coldwell Banker The Real Estate Centre
111 Erie Avenue
Brantford, Ontario
Welcome to 111 Erie Ave, a beautiful heritage-style home brimming with character and investment potential! Currently set up as a duplex, this property features a spacious 3-bedroom unit and a separate 1-bedroom unit, making it an excellent opportunity for investors or multi-generational living by turning it back into one house with a amazing in-law suit . But the potential doesnt stop there! With a third-floor space perfect for a studio unit and an 2 story garage that could be converted into an additional suite, this home offers endless possibilities. Whether youre looking to expand your rental portfolio or create additional living space, this property is a must-see. Located in a desirable area of Brantford, close to amenities, transit, and parks, this home is ready for its next owner to unlock its full potential. Buyer to conduct their own due diligence regarding additional units. Key Features: Two Existing Units: 3-bedroom & 1-bedroom. Potential for a Third & Fourth Unit (Buyer to verify feasibility) Heritage Charm & Character Throughout. Endless Investment Potential Dont miss out on this incredible opportunity! (id:60626)
Century 21 Heritage House Ltd
63 Court Drive
Paris, Ontario
Bright and spacious 4-bedroom, 2-bath raised bungalow in a great family-friendly neighbourhood—move-in ready with tons of updates and room to grow! The main level features vaulted ceilings, a sun-filled living room with a huge front window (replaced in 2020), a spacious dining area, and an open kitchen with stainless steel appliances and plenty of counter space. Downstairs, you’ll find a separate family room and a large games/rec room—perfect for movie nights, a kids’ play area, or a home gym. There’s space for everyone to spread out and enjoy. Enjoy peace of mind with many big-ticket items already taken care of: the front door was replaced in 2020, the roof was redone in 2017 with GAF Timberline HDZ shingles, and the stucco exterior was updated in 2016 and painted in 2023. The French drain was installed in 2022, the sump pump was replaced the same year. Large deck overlooking the yard. Fully set up for a hot tub, with electrical and pad already in place. There's also a gas line for your BBQ, making outdoor entertaining a breeze. Curb appeal shines with a beautifully landscaped front entry featuring natural stone tile, lush greenery. Close to schools, parks, and local amenities, this home offers space, comfort, and updates in all the right places. (id:60626)
RE/MAX Twin City Realty Inc.
RE/MAX Twin City Realty Inc
12, 10 Wrangler Place
Rural Rocky View County, Alberta
End Bay. 3 assigned Off Street Parking Stalls. Great Investment. Patton Industrial Park. 2 Stories. Upper level is Offices Total 5 Offices. 2 Washrooms. 2 mini kitchens Warehouse is a 40' Bay, clear span, with sump. with Crane and 2 Loading Doors Oversized. Power Operated.16'x12'. Secured. Fenced. Industrial Storage Yard. Ceiling Height 20'. Power 200A,120/208V. Warehouse is heated radiant heat. HVAC Office. Condo fee $686. per month. Owner is Retiring. LOCATION. LOCATION, LOCATION. Access to all major traffic routes. Glenmore Trail, 22X, Stoney Trail. Deerfoot Trail, Barlow Trail, #1 Highway. Commercial Property - Industrial/warehouse Bay. 3 Main Level Offices plus 2 Upper-Level Offices with kitchens and washrooms. Plus, Fenced Industrial Backyard (Storage Lot): is ready for all kinds of business. Currently this Commercial Property (Corner Bay) is tenant occupied. Leased to 2028.This Commercial Property has a perfect location: convenient access to many Calgary's major traffic routs including Glenmore Trail, Stoney Trail, Deerfoot Trail and Barlow Trail. (id:60626)
RE/MAX Landan Real Estate
321 10 Street W
Cardston, Alberta
Welcome to your own slice of paradise! Nestled on nearly 2 acres of stunning land, this rare in-town acreage offers the perfect blend of tranquility and convenience. Located on the edge of beautiful Cardston, this property features a serene pond and breathtaking views, making it an oasis just minutes from all amenities. Step inside to discover a home designed for both comfort and elegance. The bright kitchen is a highlight, with large windows flooding the space with natural light and chic gold finishings adding a touch of luxury. The thoughtful design flows into a spacious living area, perfect for gatherings or quiet evenings at home next to a cozy fire. The master suite is a private retreat, complete with a luxurious 5 piece en suite bathroom. Upstairs, you'll find a large bonus room that can be tailored to suit your lifestyle, whether as a family room, office, or additional bedroom. The fully finished walk-up basement offers endless possibilities, with ample space for recreation, entertainment, or even a separate living area. With three well-appointed bathrooms and bedrooms this home ensures both functionality and comfort for families of all sizes. There is room to develop at least 2 more bedrooms with ease. Located close to one of Alberta’s most stunning golf courses with it’s captivating view of the Rocky Mountains, a short drive to the majestic Cardston Temple, and all the conveniences of town, this property combines rural charm with urban accessibility. Don't miss this opportunity to own a unique acreage in the beloved community of Cardston! Call your favourite REALTOR® today to book your private showing! (id:60626)
Grassroots Realty Group
2508 2388 Madison Avenue
Burnaby, British Columbia
2 bedrooms + large den + 2 bathrooms corner unit at the Fulton House by Polygon in Brentwood Burnaby! The den is equipped with glass doors and it's big enough for a single bed! Enjoy the stunning panorama view of Downtown Vancouver to Burnaby Mountain at the large balcony. Amenities at the 28,000sqft Fulton Club includes a fitness center, yoga studio, outdoor swimming pool, hot tub, sauna and more. Walkable distance to the Brentwood town centre skytrain station and the Amazing Brentwood with lots of shoppings and restaurants. One parking + BONUS 2 storages Open House July 5-6, Sat-Sun, 2-4pm (id:60626)
1ne Collective Realty Inc.
4551 Hwy 6 Road
Glanbrook, Ontario
Excellent exposure in the rapidly growing are of Glanbrook with close proximity to the John C. Munroe Airport. Per Geowarehouse 3.82 acres on the east side and well situated and high traffic area. Attach Schedule B + 801 Summary. Go Direct and beware that prior, a home was on the property and only an existing basement is present. Enter at own risk. (id:60626)
Realty Network














