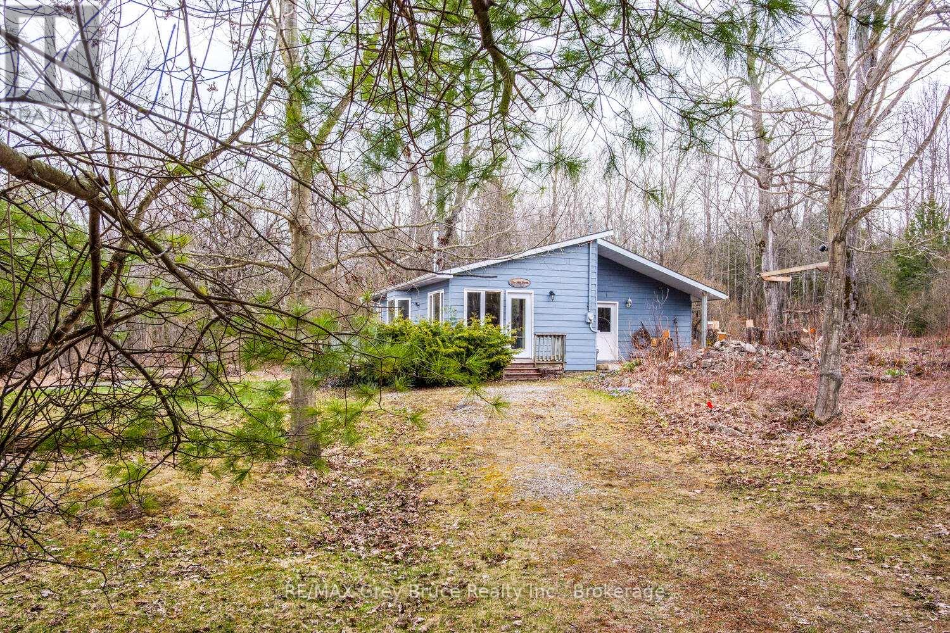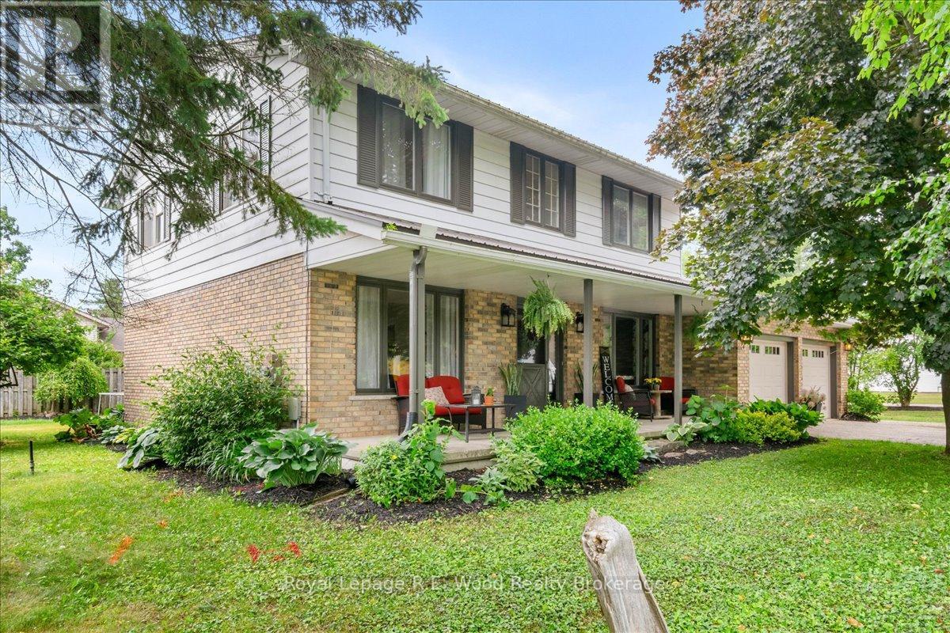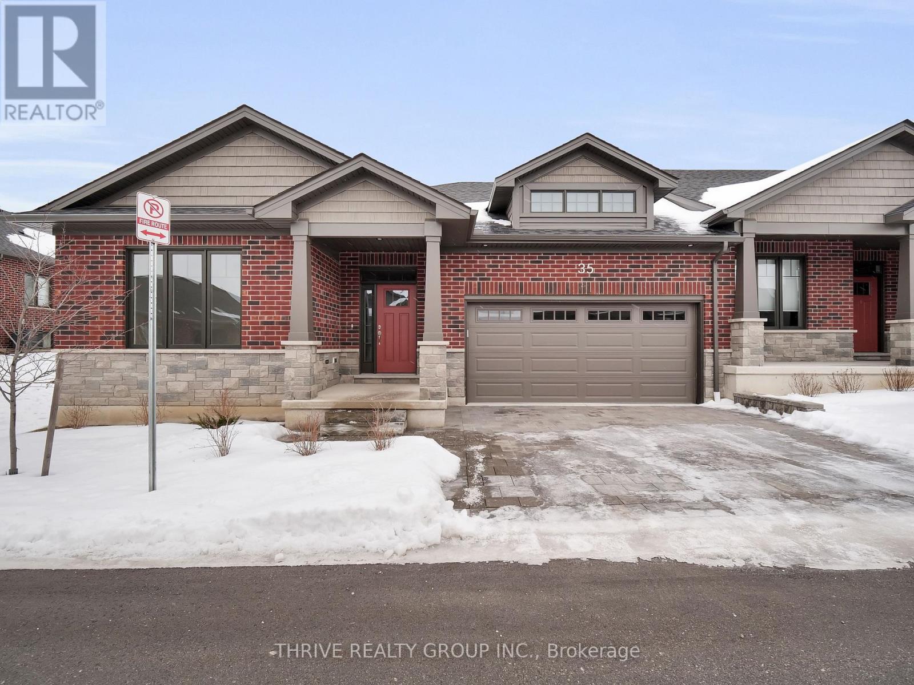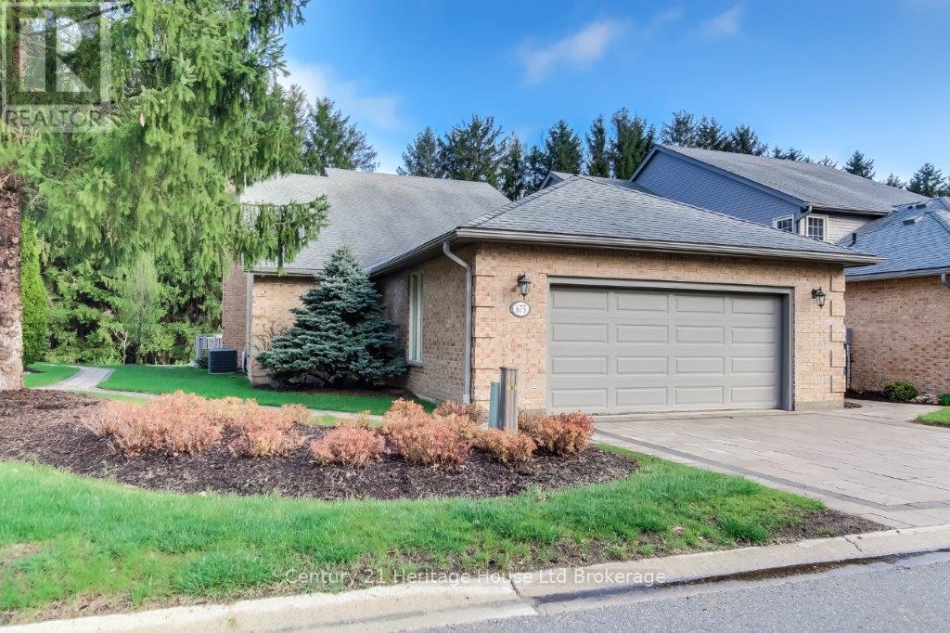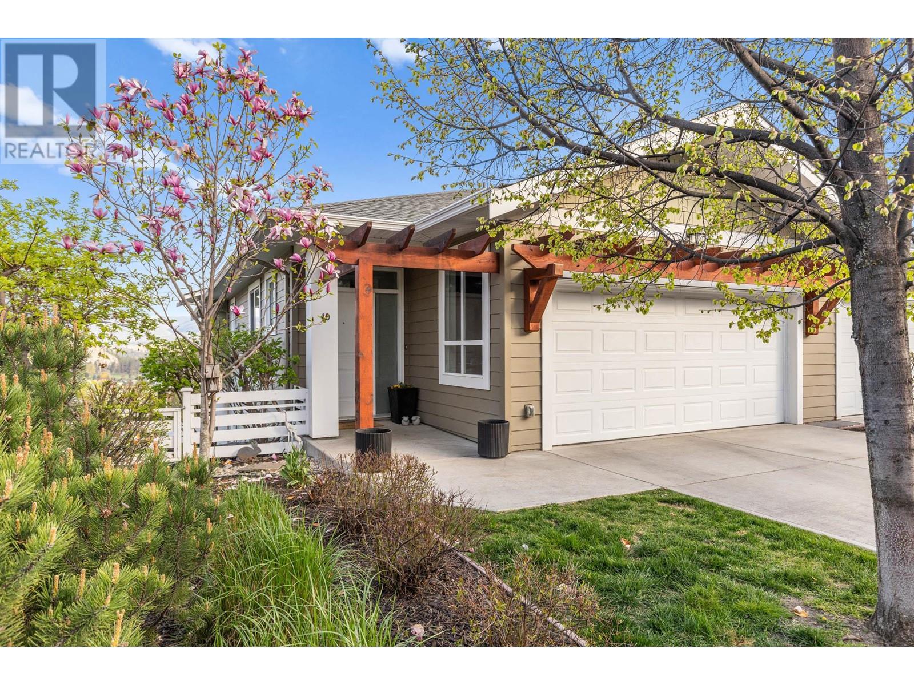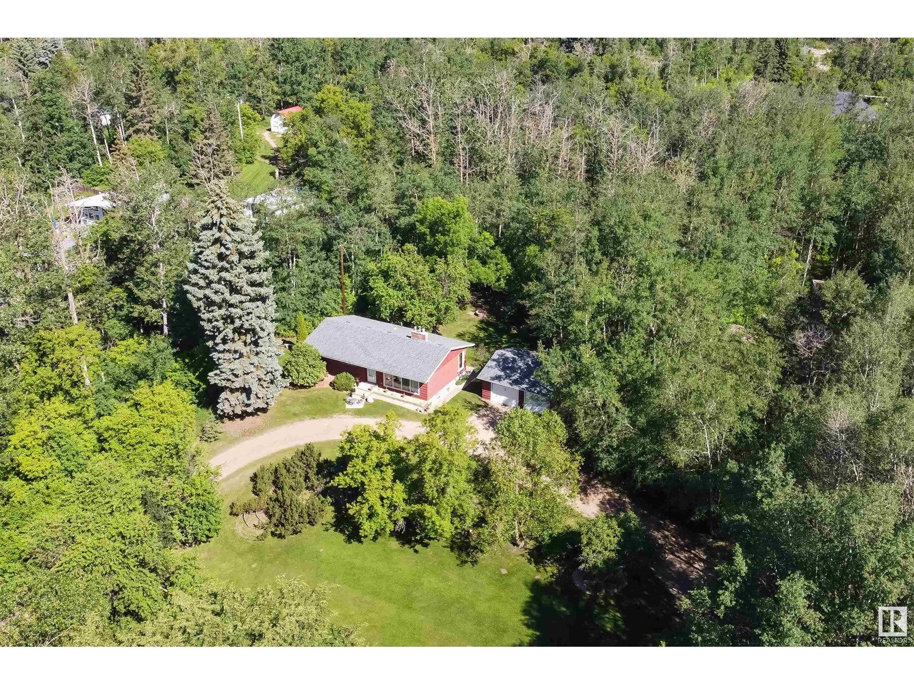21043 Greenwood Drive, Hope
Hope, British Columbia
This beautifully renovated kitchen steals the show"”featuring a massive island, wine fridge, all-new cabinetry, and a clever small appliance nook, it's perfect for both everyday living and entertaining. The home sits on a large lot with backyard vehicle access and RV parking, offering future workshop potential. Located just a 10-minute walk from Kawkawa Lake in a sought-after subdivision. Thoughtful updates include Hardie plank siding (2016), a high-efficiency furnace, A/C, and on-demand hot water (2016), plus a new roof in 2017. A well-loved family home in a great neighbourhood. (id:60626)
Royal LePage Little Oak Realty
65 Lawrence Road
South Bruce Peninsula, Ontario
Escape to your own private oasis with this charming 3-bedroom, 2-bathroom home nestled on a sprawling 100-acre parcel of land. Built in 1997, this property offers a perfect blend of comfort and natural beauty, ideal for those seeking peace, tranquility, and room to roam. The land features over 5 kilometers of scenic trails, perfect for hiking, and experiencing the natural beauty of the Bruce Peninsula. A pristine beaver pond provides a serene spot for relaxing by the water, while an established apple orchard offers fresh fruit and charming countryside views. The property boasts a diverse landscape with a mixture of hardwood and softwood bush, providing privacy and a habitat for local wildlife. Access is via a non-maintained seasonal road, ensuring a true retreat from the hustle and bustle. The home itself offers comfortable living with spacious rooms and practical layout, perfect for family life or weekend getaways. Two outbuildings provide ample storage for equipment, tools, or seasonal supplies. If you're searching for a secluded retreat with abundant outdoor space and natural beauty at your doorstep, this property is a rare find. Experience the freedom of country living and make this private haven your new home. Viewings by appointment only. Schedule a viewing with a Realtor today! (id:60626)
RE/MAX Grey Bruce Realty Inc.
26 7298 199a Street
Langley, British Columbia
Stunning 3-Bedroom Home with Large Yard, Spacious Garage, and Modern Features Welcome to this beautifully maintained 3-bedroom home that offers the perfect blend of functionality and style. Located in a desirable neighborhood, this property features: Huge Tandem Garage: A rare find, the oversized 2-car tandem garage offers ample space for vehicles, storage, or even a workshop. Large Yard: Enjoy a sprawling outdoor space ideal for relaxation, gardening, or entertaining. Modern Interior: Gorgeous granite countertops, white cabinetry, and stainless steel appliances create a sleek, contemporary kitchen. The kitchen also features an electric stove, balcony access, and an electric fireplace, making it a cozy hub for cooking and unwinding. (id:60626)
Sutton Centre Realty
128 - 40 Hillcrest Drive
New Tecumseth, Ontario
Welcome to 40 Hillcrest Dr in Alliston! This immaculate open concept bungaloft offers a wonderful lifestyle in the adult community of Briar Hill! This wonderful home comes equipped with an open concept and fully functional living space, walkout basement, walkout deck, basement terrace adding extra entertainment space. Conveniently located steps to Nottawasaga Inn, providing easy access to amenities such as golf, dining and recreational facilities. This property emphasizes comfort, convenience, and an active lifestyle in a scenic and well- maintained community. Condo fees cover exterior maintenance such as windows, roof, driveway, snow and grass care. Come take a look at this beautiful home! (id:60626)
RE/MAX Noblecorp Real Estate
72 Mcdermitt Trail
Tay, Ontario
Beautiful All Brick Custom Bungalow (1757 Sq f) on Oversized Lot and Backing to Wooded Area. Great Lay-Out With 3 Large Bedrooms, Each With 4pc Bath, Two Ensuite, One Semi-Ensuite. Hardwood Flooring and Crown Molding Throughout. 9' Ceiling and 10' in Kitchen, Breakfast Area. Gourmet Kitchen With Tall Cabinets, Centre Island, Granite Countertops, Built in Stainless Steel Appliances, Upgraded Light Fixtures and Walk Out to Large Deck. Main Floor Laundry, Entrance to Garage. Upgraded Granite Counters in Kitchen and 3 Baths. The Unfinished Basement (1907 Sq f) Provides Ample Storage and Offers Endless Potential for Your Finishing Touches. Total Living Area Approx 3664 Sq Ft. Large Deck with Gazebo and Brick Fire Pitt Provide Outdoor Oasis Perfect for Family Gatherings or Quiet Relaxation. Parking for 8 Cars, No Sidewalk. Close to Local Amenities, Trails, Beautiful Georgian Bay. Convenient Access to Highways 12 and 400. (id:60626)
Sutton Group Realty Systems Inc.
24 Norfolk Street
Norwich, Ontario
Tucked away on a quiet street in the scenic village of Otterville, this inviting 4-bedroom, 2-bathroom home offers comfort, character, and room to grow. The spacious family room with its cozy gas fireplace sets the stage for memorable gatherings, while the hardwood floors bring classic charm throughout. The partially finished basement, with a handy separate entry from the garage, presents an excellent opportunity to expand your living space or create a personalized retreat. With a few thoughtful updates, this home has the potential to truly shine. Outside, enjoy peaceful mornings on the large front porch or relax in the private, fenced backyard. An attached 2-car garage and additional storage shed provide plenty of space for all your needs. Set in a village known for its historic mill, scenic parkland, and charming waterfall, this home is your chance to enjoy small-town living with endless potential in a picturesque setting. Centrally located less than a half hour drive to Brantford, Tillsonburg, Woodstock & Simcoe. (id:60626)
Royal LePage R.e. Wood Realty Brokerage
35 - 1080 Upperpoint Avenue
London, Ontario
The White Spruce, the largest model in the Whispering Pine condominiums, offers 1,741 sq. ft. of thoughtfully designed living space. This elegant three-bedroom home welcomes you with a grand foyer leading into a formal dining area and an open-concept great room, complete with a cozy gas fireplace. The kitchen, featuring an eat-in caf, flows seamlessly to the rear deckperfect for morning coffee or evening relaxation. The spacious primary suite boasts a luxurious ensuite and a walk-in closet, while two additional front bedrooms provide comfortable accommodations for family or guests. Located in sought-after west London, Whispering Pine is a vibrant, maintenance-free condominium community designed for active living. Surrounded by serene forest views and natural trails, residents enjoy easy access to nearby shopping, dining, entertainment, and essential services. This final phase presents an exceptional opportunity to experience luxury and convenience in one of London, Ontarios most desirable neighbourhoods. (id:60626)
Thrive Realty Group Inc.
675 Lansdowne Avenue
Woodstock, Ontario
One of a kind luxury 4,464 sq ft condo nestled in a beautiful complex backing onto Roth Park and Conservation area with walking trails and water access to Pittock Lake. Tennis courts (pickleball anyone) and inground heated swimming pool within the complex. The condo fee of $579 includes a Rogers Ignite Package. This is an end unit with large two car garage (22..9 x 22.6). Enjoy your morning coffee on your new composite deck backing onto a forest. Primary bedroom with ensuite and laundry on the main floor. 4 bedrooms, 4 bathrooms, 4 fireplaces. (id:60626)
Century 21 Heritage House Ltd Brokerage
1805 County Line 74
Waterford, Ontario
Move in ready raised bungalow with a Great 1350 square foot workshop already onsite. House is actually five bedrooms but one of the main floor three bedrooms accommodates the laundry room. Laundry could easily be changed back to the lower utility room. Large kitchen with decent sized eating area attached. Plus sized living room and dining area. Downstairs is a huge carpeted family room with a gas fireplace. Two more bedrooms also on lower level and the utility room which houses the nearly new gas furnace and owned gas hot water heater. A natural gas standby generator to run the entire house in case of a power failure also. There is a 20ft by 14ft attached garage complete with auto door opener. The 45 ft by 30 ft workshop has a gas furnace, is fully insulated with a 12ft by 12ft roll up door. A copy of Driveway Easement is on file. Great opportunity to get your country fix. Come and have a look!! (id:60626)
RE/MAX Erie Shores Realty Inc. Brokerage
625 Boynton Place Unit# 40
Kelowna, British Columbia
Stunning walk-out rancher townhome on Boynton nestled in the sought-after Glenmore community. This semi-detached home shows pride of ownership throughout with tasteful & modern design. Enjoy two expansive levels of living space. The main floor boasts a spacious kitchen with an island and breakfast counter. Great for entertaining. The open-concept layout seamlessly connects the dining area and living room, with access to a covered sunny, south facing balcony—an ideal spot for savoring your morning coffee or grilling your favorite meal. Easy living floor plan includes a primary bedroom with huge walk-in closet and deluxe 5 piece ensuite, a full size laundry and a charming 2 piece powder room all on the main floor kitchen. Continue down stairs to the bright walk-out basement with a large recreation area. There are 2 additional bedrooms, one with an oversized walk-in closet, currently set up as a media room. The fully fenced backyard, accessible from the rec room, offers a secure haven for both children and pets. Rare two car garage with storage. Parking for 2 additional cars in the driveway. This is a prime location adjacent to Knox Mountain's hiking trails and mere minutes from downtown Kelowna. This townhome is ideal for a family or those looking to downsize, offering the perfect blend of convenience and modern living. (id:60626)
RE/MAX Kelowna
#451 22559 Wye Rd
Rural Strathcona County, Alberta
PRIME LOCATION AND VALUE!!! This lovely bungalow is situated on 2.99 ACRES in Bailey's subdivision. Only 2 minutes from Sherwood Park!! Easy double access driveway to the property. Spacious and bright living room with hardwood floors and cozy brick-featured gas fireplace. Lovely kitchen with an open dining area. There are 3 bedrooms on the main plus a 4 piece bathroom. The FULLY FINISHED basement offers a Rec Room and utility/laundry room plus storage space. Double detached garage, 2000 gallon cistern and septic is tank and straight discharge. Beautifully treed walking trails and a MASSIVE BACKYARD with tons of room to enjoy the peace and tranquility. An amazing opportunity for those who want affordable acreage living and super close to town!!! Visit REALTOR® website for more information. (id:60626)
RE/MAX Elite
701 Christison Road Sw
Salmon Arm, British Columbia
Picture-perfect with sweeping valley views! Pride of ownership shines through inside and out of this beautifully renovated, quaint and charming home. Perched up on the hill, you can live the life you've always dreamed of on this 1-acre parcel nestled amongst towering trees - come home to the quiet life. You feel like you are in the country, yet it is less than 10 minutes to Salmon Arm. The main floor boasts a welcoming foyer that enters into the spacious open concept family/dining room, beautiful updated kitchen with an island and access onto the huge deck to enjoy the scenic views and the perfect place for family gatherings, off the kitchen is another large sitting room with a spectacular view of Salmon Arm, 3 bedrooms, laundry, ensuite plus amazing second bath with lots of tile, soaker tub for relaxing and shower. The main floor is 1590 sq ft & the partially finish basement is 1486 sq ft., if you finished the basement, you would have over 3000 sq ft. of living space. The basement features one finished bedroom, a partially finished huge rec room, storage, and open area with a woodstove. Outside, enjoy the serene setting of this property, which features a seasonal creek and a workshop with power and a cozy wood stove. There are 2 woodsheds. This park-like, manicured property gives you plenty of room to build a shop or park your toys. Move in ready!! (id:60626)
RE/MAX Shuswap Realty


