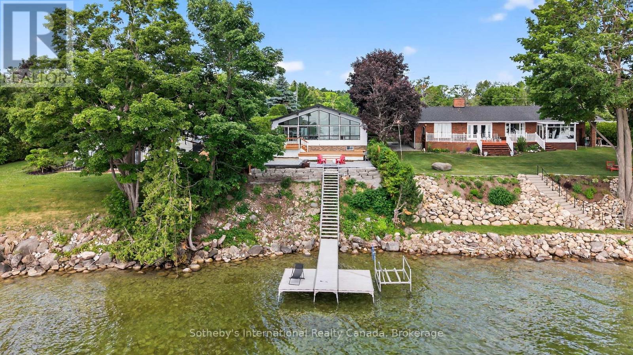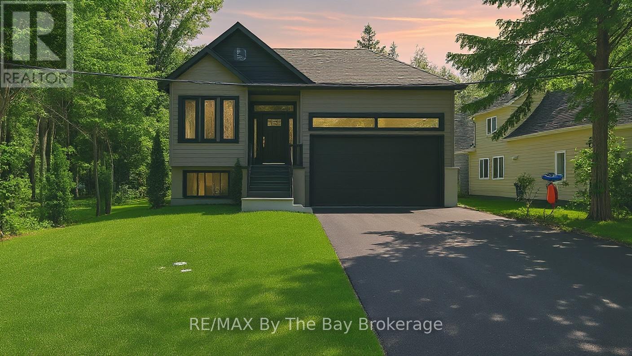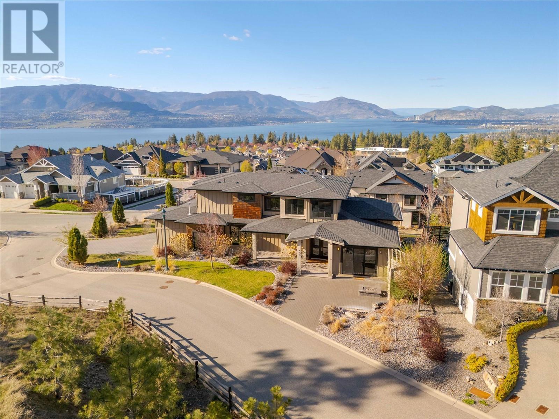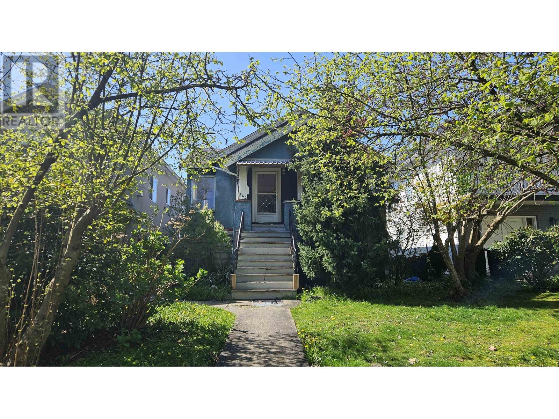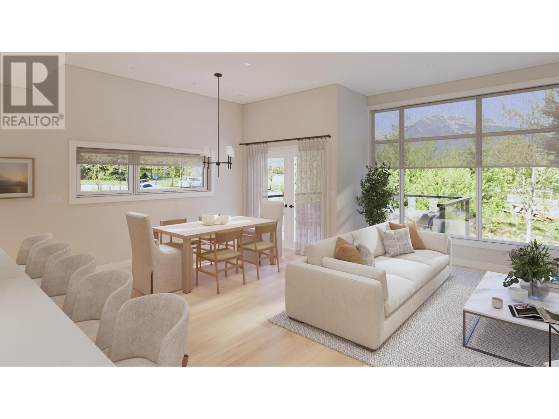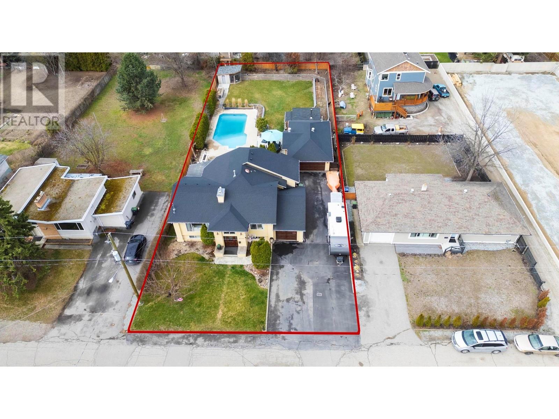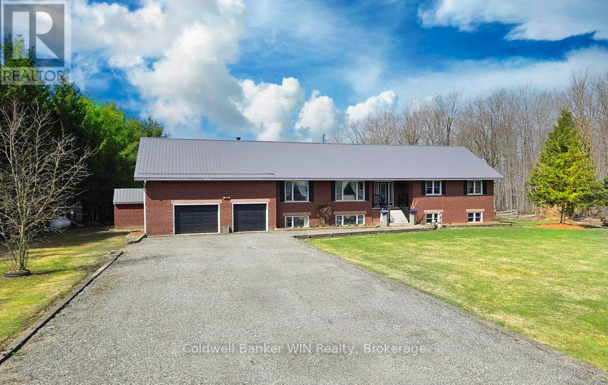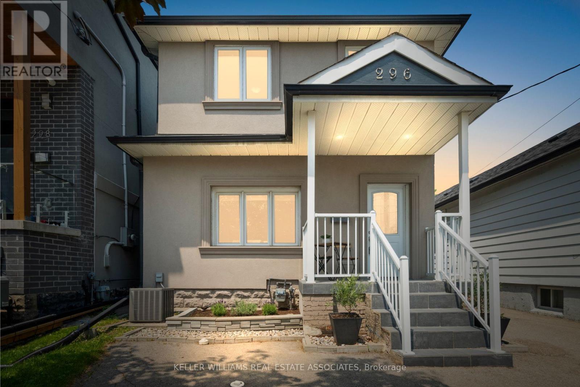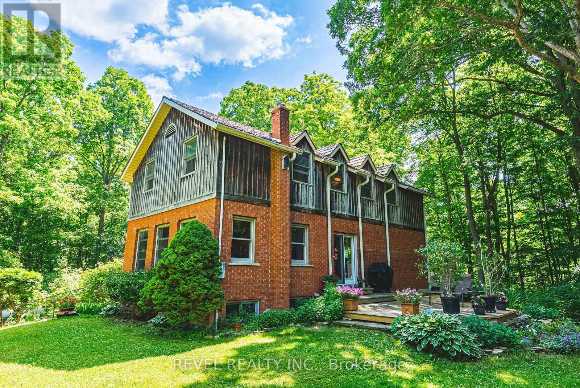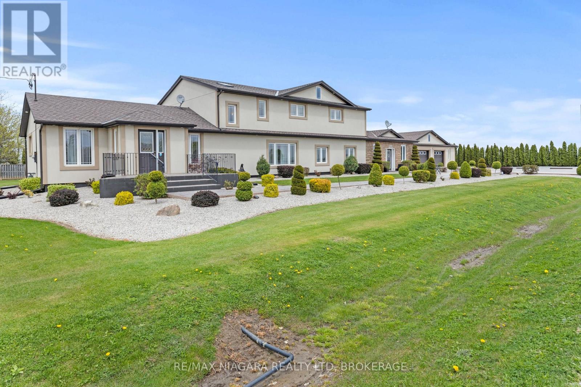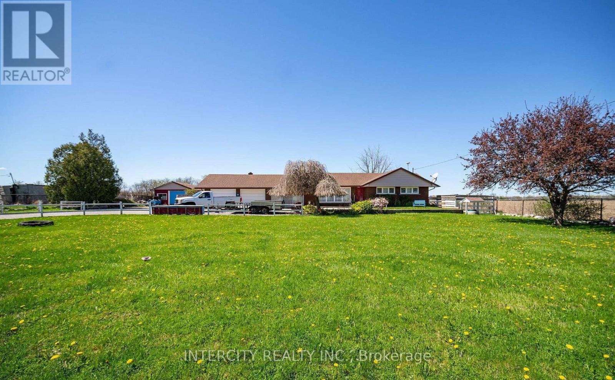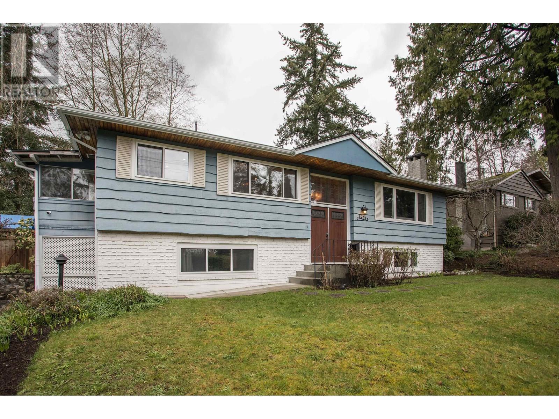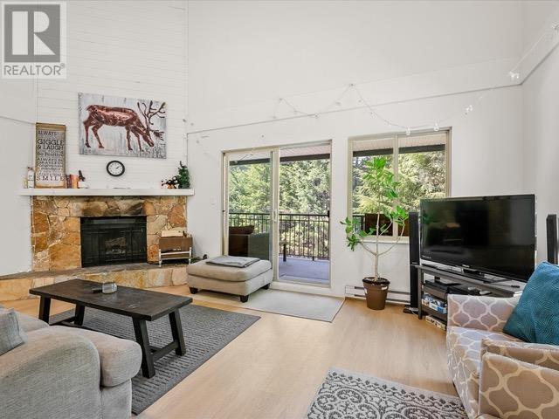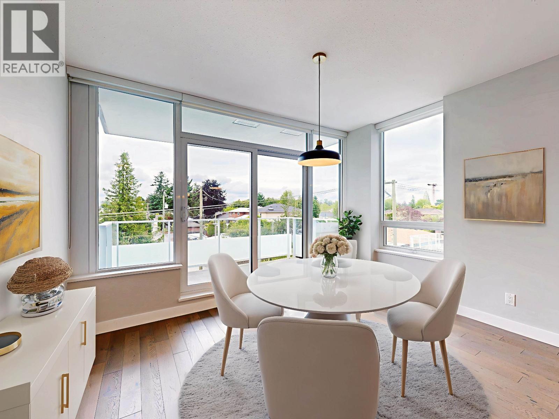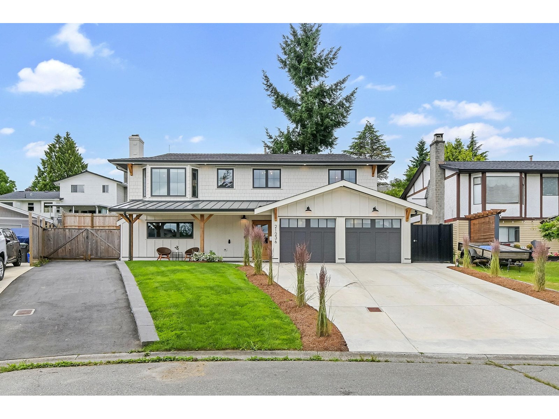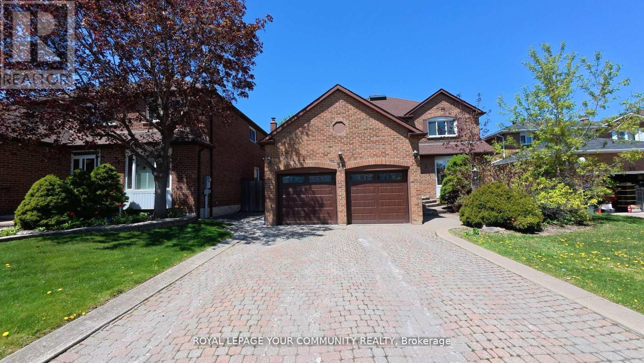211 Moon Point Drive
Oro-Medonte, Ontario
WELCOME TO THIS CHARMING WATERFRONT PROPERTY ON LAKE SIMCOE 211 MOON POINT DRIVE IN A SOUGHT AFTER NEIGHBOURHOOD IN OR0-MEDONTE. THIS LOCATION ALLOWS FOR A SHORT DRIVE TO BIG BOX STORES, ALL AMENITIES AND RESTAURANTS AND ACCESS TO THE HIGHWAY FOR AN EASY COMMUTE NORTH OR TO THE CITY. THIS HOME FEATURES 2 BEDROOMS, 1 BATHROOM UPSTAIRS WITH AN ADDITIONAL 2 BEDROOMS, 1 BATHROOM IN THE NEWLY RENOVATED BASEMENT WITH LARGE FAMILY ROOM. CEILING TO FLOOR WINDOWS ALLOW FOR THE HOME TO BE FILLED WITH NATURAL LIGHT AND YEAR ROUND VIEWS FROM YOUR MAIN LIVING AREA. WAKE UP AND ENJOY YOUR MORNING COFFEE ON THE LARGE DECK OVERLOOKING YOUR PRIVATE DOCK WITH PWC LIFT ON LAKE SIMCOE. COME PUT YOUR PERSONAL TOUCH ON THIS LITTLE SLICE OF WATERFRONT PARADISE!!! (id:60626)
Sotheby's International Realty Canada
35 48th Street N
Wasaga Beach, Ontario
What's more important to you? Is it location? A home north of Mosley Street lets you walk to the beach, stores, and restaurants. Or do you prefer a newer home with top-quality finishes, built by a respected builder from Toronto? How about both in this amazing new 6-bedroom, 4.5-bathroom home! You can start living your beachside dream just steps from the worlds longest freshwater beach. The great location is matched by high-end finishes. When you walk in, you'll see 10-foot ceilings that make the rooms feel big and special. The home is designed with an in-law suite including outside entry and a full kitchen. The big, imported tile flooring and custom hardwood floors upstairs are beautiful. Large windows on both levels let in lots of light and have nice views of the mature, private yard. The Hardie board siding and stone details make the outside look classic and modern. The kitchen, family, and dining area have a walk-out deck that goes across the width of the house. The garage has a 10-foot high door, offering plenty of space and an 18-foot interior height. The lower level has 3 bedrooms and 2 full bathrooms. There is huge potential as a rental unit with the outside entry and a separate electrical panel. This could be a great way to earn extra money or use it for family. The home is on a quiet street, so its peaceful but still just a two-minute walk from the sandy beach. Stores and restaurants are also a short walk away. (id:60626)
RE/MAX By The Bay Brokerage
Lot 1 Hardie Creek Road
Invermere, British Columbia
Large acreage with land and Rocky Mountain views- Fairmont Hot Springs, BC. Located only 500m off Highway 95 this spectacular 202 acre property has amazing views of Columbia Lake and Rocky Mountains. Hardie Creek runs through valley w/2 large flat bench areas suitable to develop. Crown land on both the north and west sides perfect for hunting, horseback riding, ATVing, sledding, cross-country skiing & hiking. Mostly outside the ALR and zoning R-4(A) which allows residential development including rest homes or cluster development of 12 dwelling units per hectare. Small section near Hwy zoned C-2. Would be amazing estate property. A great investment. Tons of wildlife (id:60626)
Landquest Realty Corporation
460 Rockview Lane
Kelowna, British Columbia
Perfectly positioned on a quiet, dead-end street in one of Kettle Valley’s most desirable enclaves, this stunning residence offers the ultimate in family living. Set on a beautifully landscaped corner lot, the home enjoys expansive lake & mountain views & is directly across from walking & hiking trails. Inside, the design is both functional & refined. A striking double-sided fireplace anchors the main floor, creating a warm & inviting atmosphere that seamlessly connects the living & dining areas. Wood floors span the main level, while plush carpeting enhances comfort in the bedrooms. The modern two-tone kitchen is as stylish as it is practical—featuring stainless steel appliances, generous walk-in pantry & sleek cabinetry. A private office with a separate entrance offers an ideal space for a home-based business. Upstairs, the thoughtfully designed floor plan features three bedrooms including the luxurious primary suite—complete with show-stopping lake views, walk-in closet & spa-like ensuite. A walk-through laundry room conveniently connects to the primary for everyday ease. Downstairs, a self-contained in-law suite offers flexible living—perfect for extended family, older children, or guests. The spacious four-car garage is heated, includes an RV hookup, and easily accommodates a large RV or boat- perfect for outdoor enthusiasts. This is more than a home—it’s a lifestyle. Located minutes to schools, parks, shopping, biking trails & all the charm Kettle Valley is known for. (id:60626)
RE/MAX Kelowna - Stone Sisters
2056 Wincanton Crescent
Mississauga, Ontario
Delights for large family of investor, fabulous detached house with a finished walkout basement unit nested in the High-Demanding *Top Schools Of St. Rose Of Lima & Credit Valley *Gonzaga,& John Fraser Schools Area, Very Spacious( around 2800 Sqft) And Functional Layout, *Popular Central Erin Mills Close To Hwy 403, Steps To Credit Valley Hospital* Quiet Crescent* *Minutes To Erin Mills Town Centre.*Close To Parks, A Free-Standing Shower In The Laundry On The Ground Floor For Seniors. Great two separate tenant families are willing to stay, total rent is $5150/month (3150+2000=5150); (id:60626)
Real Home Canada Realty Inc.
545 Skeena Street
Vancouver, British Columbia
INCOME property. Looks rough on the outside but fully maintained on the inside, this house with two completely separate units has been safe, cozy, happy home for many VFS students over the past 15 years! Great opportunity for exceptional revenue if you want to continue housing students in one or both suites(owners willing to pass their knowledge) or transform into a home for your large, multigenerational family, or build a new duplex or multiplex. Many possibilities here. Come and check it out. (id:60626)
Sutton Group-West Coast Realty
206 Sloane Avenue
Toronto, Ontario
Spectacular, architecturally designed 4 bedroom, 4 bath home in desirable Victoria Village! Boasting an impressive 3,838 sq ft of living space on an expansive 48 x 127.85 ft lot. This bright, immaculate home features oak hardwood floors, soaring ceilings accentuated by 2 skylights. Recent updates include modernized bathrooms, fresh paint and LED pot lights throughout. Spacious living and dining rooms. Dedicated gourmet kitchen is equipped with two ovens, centre island, ample storage and counter space. Great breakfast area with multiple windows. Main floor family room with gas fireplace and walkout to patio & large backyard. Powder room. Primary bedroom features 5-pc ensuite with Jacuzzi tub & charming Juliette balcony. Another 4-pc bath on 2nd level. Recently renovated basement provides additional storage space with 4 cedar closets and many above-grade windows. Bright rec room. Office has 3-pc ensuite bath. This home offers so many terrific features for family living and entertaining. It must be seen! Please see attached FULL LIST of FEATURES. (id:60626)
RE/MAX Ultimate Realty Inc.
Sl13 3407 Mamquam Road
Squamish, British Columbia
Introducing the highly anticipated Legacy Ridge Townhome development. This Spacious 2.600 square ft property boasts 3 bedrooms, 2.5 bathrooms, a rec-space with ample storage, and most importantly, a 2 car garage for all your Squamish toys and 2 car driveway parking! Thoughtfully designed to engage with nature, each home welcomes sizable tilt and turn windows and comfortable patio space, embracing the panoramic mountain views only available here at Legacy. Finer details include individual heating/cooling systems, premium appliances, custom millwork, and high end finishes throughout. (id:60626)
Rennie & Associates Realty Ltd.
6713 Lanark Street
Vancouver, British Columbia
Land value mostly, sold as is where is. The Seller has been living in for over 50 years. First time on the market. Furnace 2009, aluminum roof 2012, windows and siding 2007, hot water tank 2019. Located in prime area in Vancouver East. Easy access to Knight Street and it will take you to Richmond or Downtown very eaisly either by car or transit. School catachments: Sir Sandford Fleming Elementary & David Thompson Secondary. (id:60626)
Nu Stream Realty Inc.
3050 Holland Road
Kelowna, British Columbia
The total package you’ve been waiting for in Lower Mission/Kelowna South! Set on a massive 0.37-acre lot, this property boasts a captivating backyard oasis featuring a saltwater pool, hot tub, dry sauna, detached double garage/workshop, dog run, and plenty of yard space. The spacious 3,172 sq ft home offers 4 bedrooms + den, 3 bathrooms, and an in-law suite. The main level showcases an open-concept kitchen with an eat-in bar and walk-in pantry, bright family and living rooms with vaulted ceilings, and large windows that flood the space with natural light. The huge primary bedroom includes a 5-piece ensuite and walk-in closet. The lower level is versatile, functioning as a 2–3 bedroom in-law suite—ideal for larger families or guests. Step outside to endless entertainment possibilities: cool off in the saltwater pool, unwind in the hot tub or sauna, and enjoy the fully fenced yard with a treehouse for kids and an expansive dog run and doghouse for pets. The substantial 34' x 22' detached garage/workshop is perfect for hobbyists, with ample RV/boat parking available. Recent updates include a newer roof, driveway, water main, pool liner, and poolside concrete. Located on a quiet no-thru street in sought-after Lower Mission, Kelowna S just minutes to beaches, Okanagan Lake, schools, Okanagan College, KLO sportsfields, and all amenities. MF1-zoned and ripe for a lucrative redevelopment project in one of Kelowna’s most coveted neighborhoods. (id:60626)
Royal LePage Kelowna
9534 Sideroad 3
Wellington North, Ontario
Welcome to 9534 Sideroad 3, a stunning 50-acre property in the Township of Wellington North that offers a combination of beauty, functionality, and space for multi-generational living. With 33 acres of productive, tile-drained farmland and 15 acres of peaceful bush, this property is ideal for farming, outdoor recreation, or simply enjoying the quiet countryside. The spacious, custom-built home is designed to accommodate extended families with ease. The main floor welcomes you with a bright, open foyer leading to a family room with roughed-in propane fireplace, formal dining room, and a living room, all featuring rich Brazilian cherry hardwood flooring. The chefs kitchen is a standout, with cherry and maple cabinetry, a large centre island, built-in wine racks, under- and in-cabinet lighting, and a dedicated desk area. A breakfast nook offers expansive views of the backyard and farmland, with west-facing windows that fill the space with light and provide stunning sunset views. The bedroom wing features a generous primary suite complete with a walk-in closet and a spa-like 5-piece ensuite featuring double vanities, shower, a separate toilet area, and a jetted, heated soaker tub. Two additional bedrooms, a 4-piece bath, and a 2-piece powder room complete this section. Near the garage entrance, you'll find a mudroom, laundry area, home office, and a multi-purpose room. The fully finished lower level includes a spacious 2-bedroom in-law suite with its own kitchen, dining area, living room (currently a games room), and a rec room with woodstove. The suites primary bedroom includes a wood fireplace and 4-piece ensuite, with a second 3-piece bathroom serving the remaining space. Two separate entrances offer privacy and convenience for extended family. Double attached garage with loft storage. Outside, enjoy established perennial gardens, a garden shed, storage/machinery shed, mature apple trees, and an asparagus patch. Located just east of Conn, with quick access to Hwy 89. (id:60626)
Coldwell Banker Win Realty
296 Melrose Street
Toronto, Ontario
Welcome To 296 Melrose Street, Nestled In The Highly Sought-After Community Of Mimico Just Minutes From Downtown Toronto. This Fully Rebuilt Detached Home (2013) Offers 3+1 Bedrooms, 4 Bathrooms, And Offers 1,744 Sqft Of Stylish Living Space + The Finished Basement. The Main Level Features An Open Concept Design With A Spacious Living And Dining Area, A Modern Kitchen With Built-In Appliances, Breakfast Bar, And A Convenient 2-Piece Bath. Upstairs, The Primary Suite Includes A 4-Piece Ensuite And Double Closets, While Two Additional Bedrooms And A Main 4-Piece Bath Complete This Level. The Dug-Down Lower Level With 9-Foot Ceilings, Above-Grade Windows, And A Separate Entrance Offers A Self-Contained In-Law Suite Featuring A Living Room, Kitchen, Bedroom, And Full Bath Easily Convertible To A Legal Income Suite **Potential Income Of $2100/Month**. Outside, Enjoy A Private, Fully Fenced Backyard Surrounded By Mature TreesA Rare Find In The City. The Detached One-Car Garage And Driveway Parking For Three More Vehicles Add Practical Value. Located Steps From Shops, TTC, Mimico GO, Parks, And Schools, This Turnkey Property Offers The Perfect Balance Of Modern Comfort And Urban ConvenienceWith Nothing Left To Do But Move In And Enjoy. (id:60626)
Royal LePage Real Estate Associates
2156 Lower Base Line
Oakville, Ontario
Rare opportunity to own 1.296 acres of private, wooded land on the Oakville/Milton border. Ideally located for commuters - just minutes to the 407, QEW, 401, and across from Rattlesnake Point Golf Club. The property features a mature Carolinian forest, and a ravine running through it. Existing 5-bedroom home offers potential for renovation or rebuild. Bring your vision and create your dream estate. Enjoy a peaceful setting with abundant wildlife, seasonal foraging, and over 50 species of birds. A unique blend of nature, privacy, and convenience. This is a special property with endless possibilities. (id:60626)
Revel Realty Inc.
1703 Hillier Road
Sicamous, British Columbia
This grand, custom log home sits on 16 picturesque acres, backing the Eagle River and conveniently located just 5 minute's drive from the Sicamous town centre and Shuswap Lake! Enjoy the serenity and scenic surroundings, and find many lovely spaces for shade and sunshine, on the expansive wrap-around deck. There's plenty of open yard around the home, and nature to wander beyond that! Inside, you'll feel the impact of quality workmanship, custom woodwork and design features, high vaulted ceilings, and loads of natural light throughout! The large, open main living area is an impressive and inviting space featuring large windows showcasing the views all around, skylights, vaulted ceilings, 3 points of access to the deck, a sweet loft with rope-surround, a towering stone feature that extends to the lower level, and more! The kitchen offers plenty of cabinet and counterspace, and a breakfast bar. The large primary retreat is complete with en suite, walk-in closet, and direct access to the deck. The primary bedroom enjoys added privacy as the other 3 bedrooms are separated in another wing of the home, surrounding the foyer. A beautiful wood spiral staircase leads to the bright walk-out basement. This expansive space was most recently enjoyed for a home theatre, bar and billiards, and a large home gym. There's plenty of space for your own favourite recreation and hobbies! The outbuilding has covered storage, garage, workshop, and enclosed storage space for all your toys! (id:60626)
Greater Property Group
724 Line 3 Road
Niagara-On-The-Lake, Ontario
Welcome to this stunning 3,700 sq ft two-story home nestled in the picturesque community of Niagara-on-the-Lake, surrounded by serene vineyards and breathtaking countryside views. Set on a full acre of land, this 4-bedroom, 2.5-bathroom(3rd outdoor bathroom) property offers the perfect blend of privacy, space, and lifestyle. Designed with entertaining in mind, the expansive layout features multiple living areas, generous room sizes and an easy indoor-outdoor flow. The large kitchen and open-concept living areas are perfect for hosting gatherings or enjoying quiet evenings at home. With ample parking and oversized garage space, there's plenty of room for vehicles, hobbies, or equipment. Outdoors, discover thriving vegetable gardens, mature landscaping, and multiple outbuildings offering endless potential whether you envision a workshop, studio, or guest accommodations. This is more than just a home it's an opportunity to live your dream in one of Ontario's most sought-after regions. (id:60626)
RE/MAX Niagara Realty Ltd
1309 Lower Baseline E
Milton, Ontario
Just over half Acre (0.51) Property in Prime Milton Location, Don't Miss This Opportunity to Live/Work & Invest!! Beautiful Huge Lot 150x150 With Unlimited Potential!! This Idyllic Property Offers 6 Car Parking Space, Approx. 1100 Sq Ft, 2 Br. Bungalow To Enjoy. A Greenhouse To Grow Your Very Own Vegetation, Huge Garden Shed. House Nestled On A Most Desirable Developing Spot in Milton. Zoned Agricultural A1 Allows: Built A Home, Cannabis Production, Veterinary Clinic, Equestian Centre and more! Bordering Mississauga, Minutes To Hwy 407 & Hwy 403. You May Have Endless Possibilities With This Property, Too Many To List Please Welcome to Visit And See. (id:60626)
Intercity Realty Inc.
1671 Mountain Highway
North Vancouver, British Columbia
"eautifully updated 2-level, 5-bedroom, 3-bathroom home set on a 10,296 sf lot in Westlynn. The main floor has been completely renovated, featuring brand-new flooring, new windows throughout, fresh paint, modern lighting, and a stunning kitchen with custom cabinetry & quartz countertops. The spacious living room with a cozy gas fireplace welcomes families and provides for an inviting layout for entertaining too. Step outside to your expansive, covered, tiered deck-an ideal space for year-round enjoyment. A garden oasis with private sitting areas, gardens and lawn. The lower level offers a 2-bedroom walk-out suite, perfect for in-laws, plus a workshop and a generous double carport. Nothing to do but move into this fantastic family home. OPEN HOUSE JUNE 14TH - 1PM - 2.30PM (id:60626)
Engel & Volkers Vancouver
1230 / 1232 Station Rd
Coombs, British Columbia
Modern Country Living with Income Potential on 2.5 Acres. Discover the perfect blend of style, space, and flexibility on this stunning 2.5-acre property. This brand-new 3-bedroom, 2-bathroom home is thoughtfully designed with high-end finishes throughout, including quartz countertops, a custom walk-in pantry, and a spacious living room featuring a statement fireplace with custom built-ins. An oversized garage provides room for all your storage, hobby, or workshop needs. Adding incredible value is the fully detached 2-bedroom carriage home—ideal for guests, extended family, or as a mortgage helper. The property is serviced by an artesian well and offers privacy without sacrificing convenience. Located just minutes from the heart of Coombs and the iconic Old Country Market, with easy access to both Qualicum Beach and Parksville. This is a rare chance to enjoy the tranquility of rural living with all the comforts of a modern build. Price is plus GST. (id:60626)
Royal LePage Parksville-Qualicum Beach Realty (Pk)
26 2201 Eva Lake Road
Whistler, British Columbia
Welcome to #26 Whistler West! This top floor, 1850 square ft end unit consists of 4 bedroom plus a loft, over 2 levels, an open kitchen, living, dining concept with vaulted ceilings and a large covered patio. Whistler West is a Whistler classic, well kept and self managed with only 12 units, secured underground parking for 2 vehicles, plenty of storage for al your recreational gear. Easy access to Creekside Village and Gondola, walk/bike to the lakes and enjoy a quiet complex with a mix of families, long time residents and second home owners. Recent upgrades include all new flooring, new bathroom, new paint, new fixtures. Don't miss out, this is the best priced 4 bdrm townhome on the market!! (id:60626)
Rennie & Associates Realty
408 677 W 41st Avenue
Vancouver, British Columbia
Spacious 3 bed + large pantry in a solid concrete building with stunning north-facing mountain views! Features high ceilings, engineered hardwood floors, Miele & Bosch appliances, central heating & cooling, and 2 side-by-side parking (1 EV) + storage. Across from the new Oakridge Centre & Oakridge Canada Line Station. Walk to Langara College, Langara Golf Course, Queen Elizabeth Park, top schools & more! (id:60626)
Luxmore Realty
21236 94a Avenue
Langley, British Columbia
*** OPEN HOUSE - Saturday (July 12) 1-3pm & Sunday (July 13) 2-4pm *** Nestled in a quiet cul-de-sac, this fully updated 4 bdrm, 3 bthrm home is the nicest home in the neighborhood. With over $450,000 in high-end upgrades, the property is a true standout. The bright open-concept layout is highlighted by stunning white shaker cabinetry, luxurious quartz countertops, cherry hardwood Island & rich hickory hardwood floors throughout. A newly built 1 bdrm suite w/its own laundry offers versatility for guests or rental income. Additional upgrades also include plumbing, fixtures, furnace, A/C, roof, windows, driveway & the list goes on - everything is done! Additional highlights include RV parking, gated & fenced backyard w/a new deck & great mountain views. This is truly a must-see! (id:60626)
Royal LePage - Wolstencroft
13745 64a Avenue
Surrey, British Columbia
Welcome to this stunning 8 bed, 7 bath home on a generous size lot in one of Surrey's most desirable neighborhoods. This well-maintained home features a spacious layout with high ceilings, large windows for natural light, a modern kitchen with a separate spice kitchen, and elegant living and dining areas. Upstairs offers spacious bedrooms with ensuite bathrooms. Includes 2 + 1 bedroom basement suites - perfect mortgage helpers! Located near top schools like Sullivan Heights, Panorama Ridge, and Hyland Elementary. Close to parks, transit, shopping, and dining. A perfect blend of luxury, space, and investment potential - don't miss out! Open house July 12/13 from 2-4PM. (id:60626)
Royal LePage Global Force Realty
34 Beasley Drive
Richmond Hill, Ontario
Beautiful 4 bedroom home in the very desirable Mill Pond area. Appx.3200Sqft Luxurious home with open concept kitchen with big breakfast area, Main floor office room. Professionally landscaped. Heated swimming pool with fence all around it. Finished basement with 3pc bath and kitchen. Walk out to backyard and pool from big breakfast area and family room. access to garage from inside. 2 Garage doors replaced 2023.Furnace, AC and tank-less Water Heater is owned and it's about 2 years oldBrokerage Remarks (id:60626)
Royal LePage Your Community Realty
5775 184a Street
Surrey, British Columbia
Welcome to your new happy place in Cloverdale! This beautifully renovated two-storey home offers over 3000 sqft of family charm, with $150,000 in upgrades inside and out. The main floor features plenty of living space, including a living room, family room, rec room, and a modern kitchen with a bonus auxiliary kitchen-perfect for culinary adventures. Two bedrooms on the main and three more upstairs offer ample room for every family member. Step outside to an expansive backyard with laneway access, ideal for outdoor fun, projects, or hosting weekend BBQs. Located in a fantastic neighbourhood, just two blocks from an elementary school and close to shopping, this home is the perfect blend of style and space. Ready to make a move? Reach out to schedule your private viewing! (id:60626)
Royal LePage Westside

