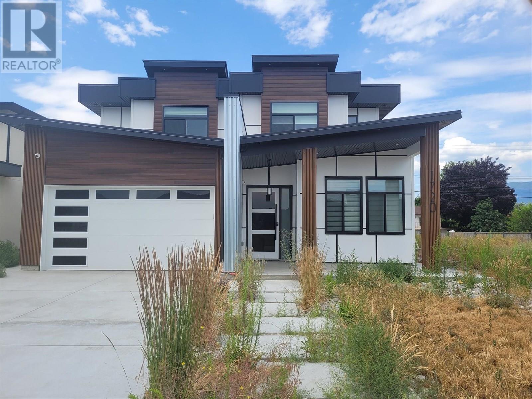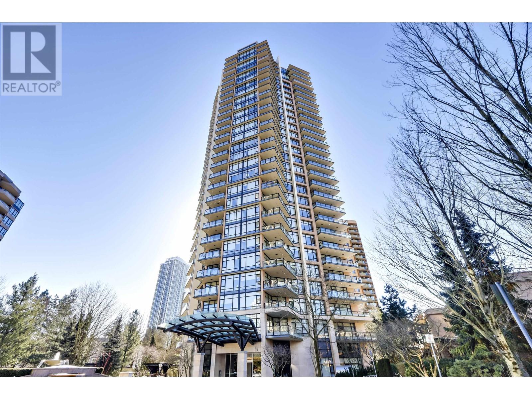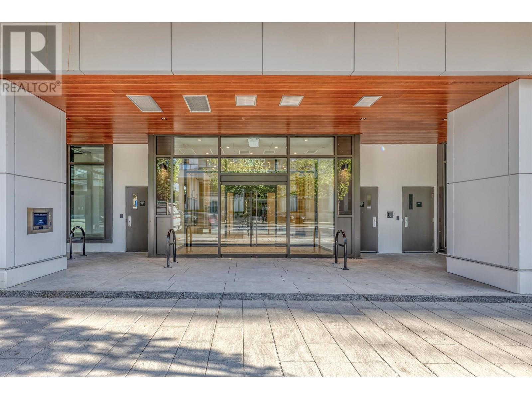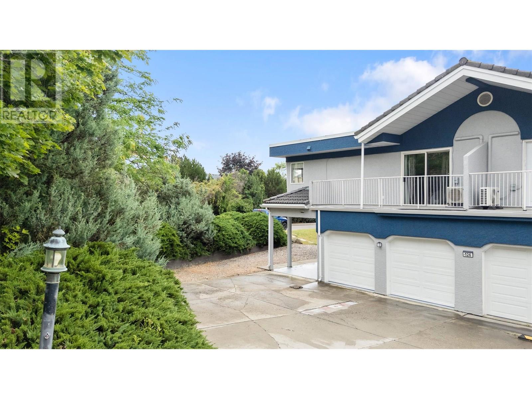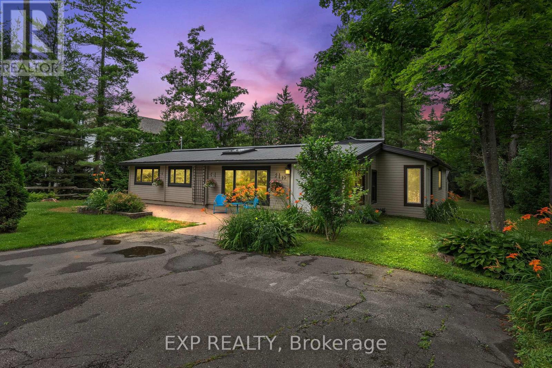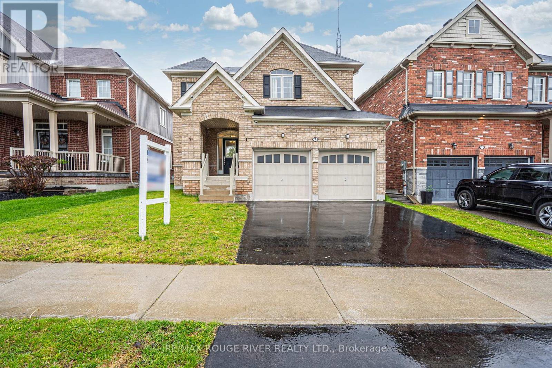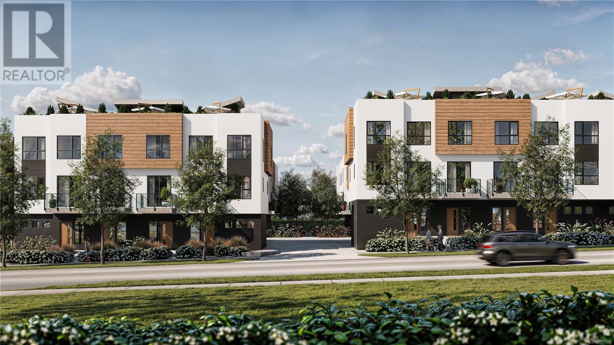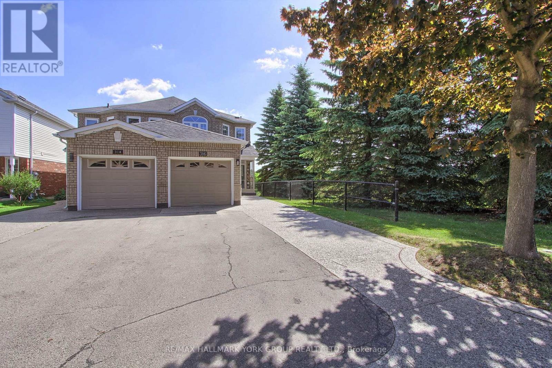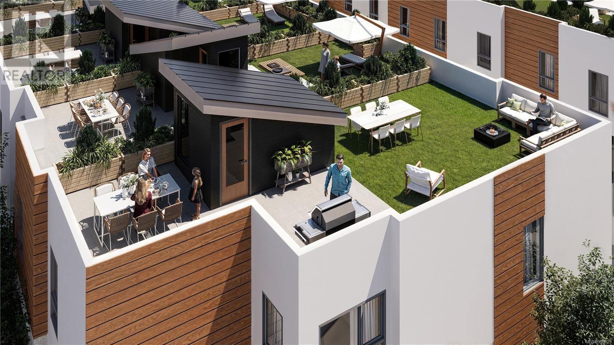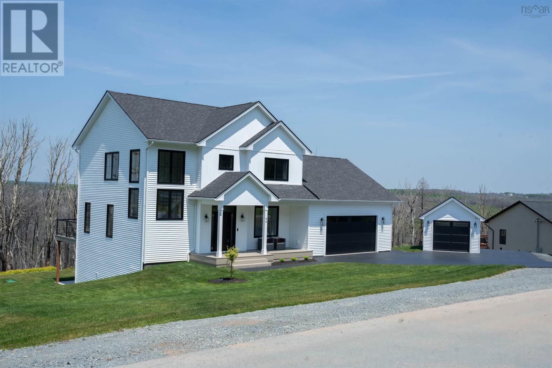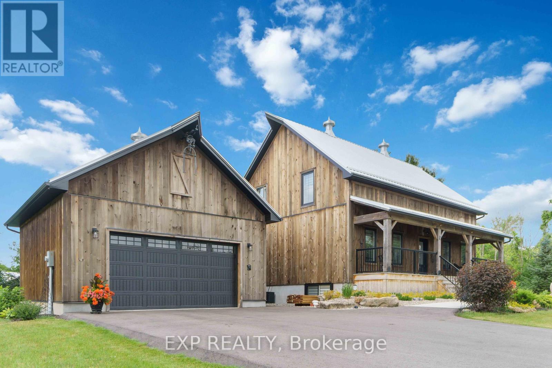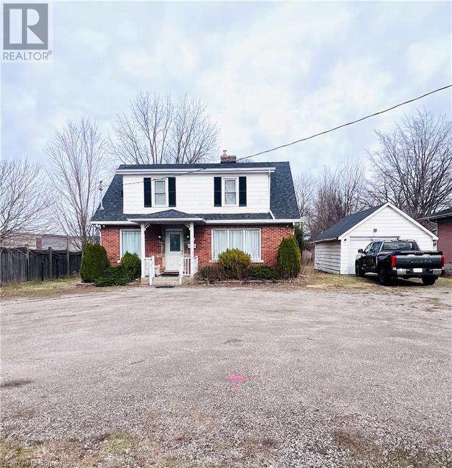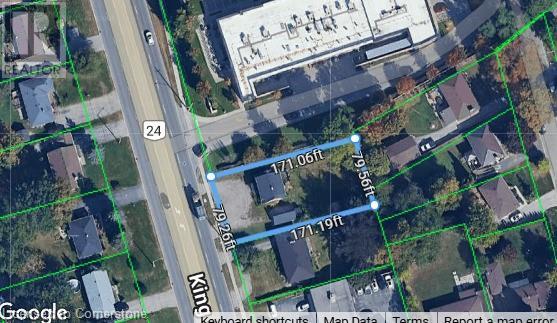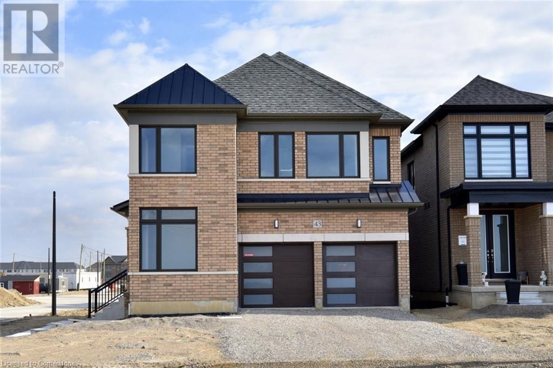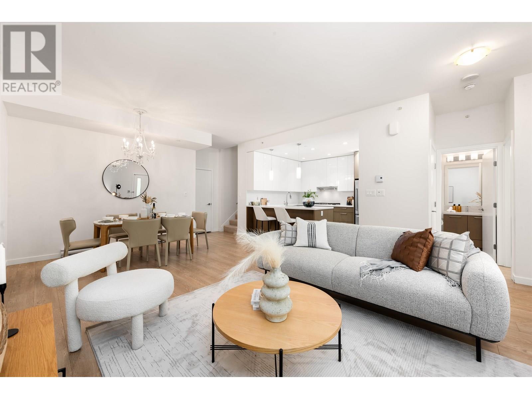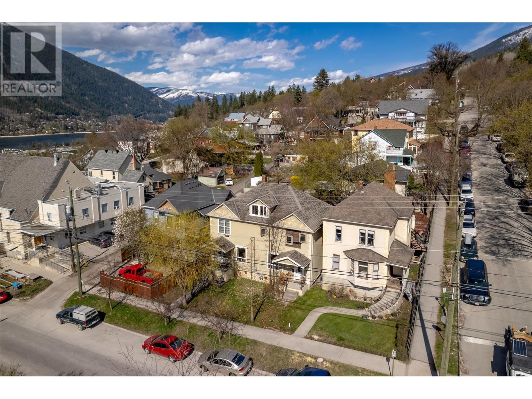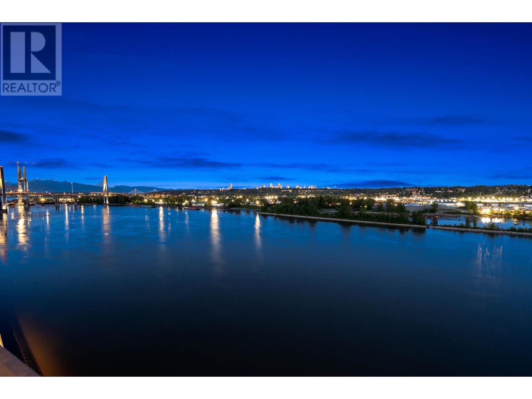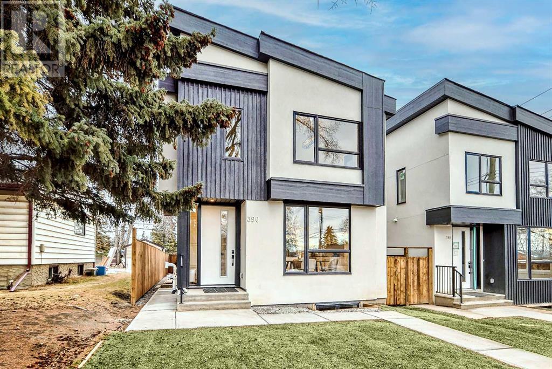1720 Treffry Place
Summerland, British Columbia
?? Brand New 5 Bed/5 Bath Home in Trout Creek, Summerland – Walk to the Lake! Discover luxury and lifestyle in this stunning brand new home nestled in the heart of Trout Creek, one of Summerland's most sought-after lakefront communities. This 5-bedroom, 5-bathroom masterpiece sits on a flat, family-friendly lot, just steps from Lake Okanagan beaches, local parks, and Trout Creek Elementary. ? Highlights Include: Spacious, modern layout with 5 bedrooms & 5 bathrooms Gourmet kitchen featuring high-end appliances (included!) Located in a new, upscale neighbourhood Minutes to Summerland or Penticton Close to schools and nature — ideal for families or vacation living (id:60626)
Oakwyn Realty Okanagan
2504 6188 Wilson Avenue
Burnaby, British Columbia
Jewel 1, well built luxury condo by Boffo. Rarely available over 1200 sqft spacious 2 bedrooms + 1 den (which can be easily converted into 3rd bedroom) in the heart of Metrotown. This southeast facing home features with functional floor plan, split bedrooms. 9' ceiling, engineering hardwood flooring, quartz countertops, gas stove, wine cooler, SS appliances and 176 sqft balcony extended the living space into exteriors. Resort-style social lounge, steps to Patterson skytrain station, Central Park, Crystal Mall, Metrotown, library & great eateries etc. Easy access to all amenities. Bonus: 2 extra private storage rooms (7'x10'). Open House June 29 Sun 2:30 to 4:30pm. (id:60626)
Magsen Realty Inc.
1105 2992 Glen Drive
Coquitlam, British Columbia
Wow. Wow Great size office in the 11th floor of the Diagram Building, facing south available now. The building Designed by Rositch Hemphill Architects and built by Cressey, Diagram offers business owners the opportunity to own strata office space in an architecturally stunning, 15-storey boutique office tower. Customizable interiors and flexible layouts, Diagram brings a unique opportunity to create space that guarantees comfort, efficiency and convenience in "A" Plus building. Located along the vibrant Glen Drive, close to Pinetree Way and just north of Coquitlam Centre. The building is located at the centre of Coquitlam's commercial hub. Walk & enjoy benefit from great shopping, convenient transit access, and a diversified landscape - within minutes you can find yourself surrounded by an abundance of shops, services, boutiques and restaurants, library ,medical offices. There is 2 parking stall included. There are 25 visitors parking in the building. (id:60626)
Evergreen West Realty
126 Verna Court
Kelowna, British Columbia
Exceptional Multi-Unit Opportunity in North Glenmore! Welcome to 126 Verna Court — a rare find offering 3 fully separate living spaces, including 2 purpose-built legal suites. With 7 bedrooms and 4 bathrooms spread across over 3,400 sq ft, this property is the perfect fit for multi-generational families, investors, or buyers seeking a flexible live-up, rent-down scenario. Located just steps to schools, parks, and shopping, and only a 5-minute drive to UBCO, it’s ideally positioned for student housing or extended family use. The upper 3-bedroom, 2-bathroom unit has been beautifully refreshed with a brand-new kitchen, updated flooring, and fresh paint, making it move-in ready. Downstairs, the spacious 4-bedroom suite spans two levels and offers its own entrances, full kitchen, laundry, and generous living space — great for consistent rental income or family privacy. A rare combination of space, updates, location, and revenue potential, 126 Verna Court checks every box for today’s smart buyer. Whether you’re looking to house extended family, generate rental income, or invest in one of Kelowna’s most in-demand neighbourhoods, this property delivers unmatched flexibility and value. (id:60626)
Royal LePage Kelowna
10 Maplewood Lane
Georgina, Ontario
You Can Have The Best Of Both Worlds! Cottage Charm Meets Contemporary Style In This Pan-Abode Home, Situated On An Expansive 100ft X 161ft Lot Along A Picturesque, Treed Laneway. Just Steps To The Briars Golf Pathway And Incredible Residents Sandy Beach. The Home Is Bursting With Timeless Character And Is Complemented With Big Ticket Updates Throughout, Including A Bright, Newer Kitchen With Quartz Countertops, Stainless Steel Appliances, Breakfast Bar and Lake Views. The Warm and Welcoming Dining Room Is Designed For Making Memories With Friends and Family & The Living Room Features A Large Floor To Ceiling Window, Vaulted Ceiling W/Skylight, Gas Fireplace Hook-Up, And Nature As Your Backdrop. Relaxation Sets In As You Step Into The Primary Retreat, Featuring Double Walk-In Closets And A Spa Ensuite With Double Vanity ('20). Plenty Of Room For Guests With A Junior Primary On The Other Side of The House, Additional Bedroom, Office (Utility) Room, A Second Full Renovated Bath, And A Den With Walk-Out To Deck That Could Serve Many Purposes, Whether A Yoga Space, Study, Or Office. Enjoy Updated Laundry Room W/ Sink & Cabinetry, And A Spacious 4-Season Foyer! Outside, The Spectacular Yard and Greenspace Is Waiting For you, With A Large Multi-Tiered Deck With Gas Bbq Hook Up,12ft x 12ft Insulated Shed With Hydro, Plenty Of Space For Growing Your Own Produce, Fire Pits & More. Keep Your Pups Safe With Existing Invisible Fence! Just Steps To Scenic, Pedestrian-Friendly Hedge Road For Walking, Cycling And More, And Only 22 Min To Hwy 404 & 1 Hour To Toronto. EXTRAS: Bell Fibe Internet Hook-Up, Most Windows Triple-Pane ('17/'23), Stainless Steel Fridge, Gas Stove ('17), Dishwasher ('22), Washer, Dryer, Electric Light Fixtures, Garden Shed, Water Treatment System Upgrade ('21) With New Softener, De-Mineralizer, UV Filter. 200Amp Panel, Furnace ('17), Crawl Space W/Spray Foam Insulation & Vapour Barrier ('15/'16). Two Septics To Service The Home. (id:60626)
Exp Realty
191 Queen Street
Middlesex Centre, Ontario
191 Queen Street, Komoka A Custom Luxury Home With Every Upgrade Imaginable. This one checks every box and then some. With just shy of 4,000 sq. ft. of finished living space, 5+1 Bedrooms 2 with ensuites this fully furnished, 4.5 Bathrooms custom-built stunner was designed to impress. Think 9-foot ceilings on all three levels (including the basement), a separate side entrance, and a fully finished lower level with a full kitchen, bedroom, bathroom, and large windows for natural light.The smart home features are next level: wired internet access on every floor, five 4K wired security cameras, a smart thermostat, tankless water heater, and EV charger in your garage. Speaking of the garage its oversized, insulated, reinforced with rebar, and has a 9-foot custom door with a built-in security camera.Inside, the custom chefs kitchen boasts smart stainless steel appliances, quartz counters, a granite island, and glamorous pendant lighting. The living room brings all the cozy feels with a stunning accent wall and fireplace. Upstairs, you'll find 4 generous bedrooms, including a primary retreat with a walk-in closet and luxe 5-piece ensuite. There's also a second bedroom with its own ensuite for added convenience.Outside doesn't miss either premium landscaping, a sleek driveway, smart multi-colour pot lights, and full 2-ft soffits for both function and curb appeal. Location? Unbeatable. Walk to Parkview Elementary and a short drive to the Komoka Wellness Centre with rinks, a library, YMCA, and more. Or explore nearby Komoka Provincial Park and its stunning trails. Grab a treat at Gingerbread Bakery or a burger from Little Beaver it's all part of the charm. Bonus: Comes filled with included furnishing with all brand-new designer furniture. Just move in and enjoy. Basement includes washer/dryer hookups in the storage room and a upgraded 200-amp electrical panel. Another added bonus is the exterior lights are on a timer for sunset. (id:60626)
Exp Realty
7 Edwin Carr Street
Clarington, Ontario
Step into luxury in this beautifully upgraded family home, where thoughtful design meets exceptional craftsmanship. Begin in the elegant dining room, featuring rich oak hardwood flooring, multiple pot lights, and a stunning chandelier, perfect for entertaining. The main floor flows effortlessly into the family room, where oak hardwood continues underfoot, accented by sleek pot lights. One wall is adorned with modern acoustic panels, while the opposite showcases a striking floor-to-ceiling entertainment unit with a 42 electric fireplace and TV, flanked by remote-controlled blinds on the window for added convenience. The chef-inspired kitchen is a showstopper, with ceramic floors and custom ceramic backsplash, granite countertops, and an enlarged island with built-in cabinetry. Pendant and chandelier lighting hang above, highlighting the functionality and beauty of this space. Cook with ease using top-of-the-line stainless steel appliances including a Jenn Air double wall oven, Dacor gas stove with pot filler, Samsung fridge, Frigidaire dishwasher, wine fridge, and hood vent. Remote-controlled blinds on the patio door, modern sink, and faucet complete the space. Upstairs, the primary bedroom offers maple hardwood floors, his & hers walk-in closets, and a luxurious 4-pc ensuite with a glass rainfall shower. Three additional bedrooms also feature maple hardwood flooring. Bedroom two has its own 3-pc ensuite and walk-in closet, while bedrooms three and four share a stylish Jack & Jill 3-pc bathroom and include double-door closets. Outside, enjoy the 12x24 saltwater in-ground pool with a waterfall, surrounded by interlocking pavers, outdoor speakers, and a fenced yard. The pool system includes a variable speed pump, filter, salt chlorinator, and gas heater. Additional features include 7 security cameras, exterior pot lights, upgraded main floor bathroom, dual-tone staircase with iron pickets, Nest thermostat, smart lock, and Google Nest doorbell. (id:60626)
RE/MAX Rouge River Realty Ltd.
3 4128 Glanford Ave
Saanich, British Columbia
Nestled right next door to Glanford Middle School, Georgia Blu offers the perfect setting to grow and thrive. This spacious 1650sqft floor plan provides ample room to relax and entertain in. The massive 727sqft rooftop patio thoughfully designed with outdoor dining and living areas is ideal for hosting unforgettable gatherings or unwinding in a private, open-air retreat creating the ultimate oasis. These rooftop spaces provide a seamless indoor-outdoor lifestyle, while private balconies off main living areas offer a cozy spot to enjoy the fresh air. Embrace a new standard of living with a home that invites both relaxation and vibrant entertaining in a stunning outdoor setting. With amenities just a stone's throw away you'll enjoy the ease of having everything you need withinreach. Come with two car garage and EV roughed in. Contact you agent for more info! (id:60626)
Engel & Volkers Vancouver Island
409 - 10 Concord Place
Grimsby, Ontario
Experience Style, Sophistication & Elegance In This Luxe 1440 Sq Ft, 2 Bdrm + Den, 2.5 Bath Corner Unit In Grimsby On The Lake's Executive 'Aquablu Lakeshore Condos' Development. This 'Setai' Model Offers Panoramic Northern, Eastern & Western Views Of A Gorgeous Landscape, Showcasing Breathtaking Vistas Of Lake Ontario, The Village Core Of Grimsby On The Lake, Toronto's Skyline & More. Feat Incl 3 Owned Underground Parking Spots (2 Conveniently Located Across From Main Elevators), 2 Storage Lockers, A Magnificent Private Lake-Facing Oversized Terrace W/ Opportunities For Multi Outdoor Seating Areas (Approx 400 Sq Of Total Outdoor Living Space).Conveniently Located W/ Easy Access To Niagara, Hamilton, The Gta, Shopping, Restaurants, Parks, Trails, Casablanca Beach, Walking Distance To Go Transit & All Other Major Amenities. (id:60626)
RE/MAX Hallmark Realty Ltd.
316 Pinnacle Trail
Aurora, Ontario
Welcome To This Stunning End-Unit Home. With Only One Neighbour And Nestled In The Upscale St .Andrews Pocket Of Aurora. This Luxurious Masterpiece Is Your Private Retreat,Offering Serene Escape With Incredible Views Of Conservation Area. The Home Features A Walk Out Deck Over Looking Green Space, With Pot Lights, Smooth Ceilings, Hardwood Floors, Updated Bathrooms, Large Extended Driveway For 3 Cars. Furnace 2015, Central Air Conditioning 2015,Windows 2015. Dont Miss The Opportunity To Make This Executive Home Your Own! (id:60626)
RE/MAX Hallmark York Group Realty Ltd.
13 4128 Glanford Ave
Saanich, British Columbia
Nestled right next door to Glanford Middle School, Georgia Blu offers the perfect setting to grow and thrive. This spacious 1669sqft floor plan provides ample room to relax and entertain in. The massive 800+sqft rooftop patio thoughfully designed with outdoor dining and living areas is ideal for hosting unforgettable gatherings or unwinding in a private, open-air retreat creating the ultimate oasis. These rooftop spaces provide a seamless indoor-outdoor lifestyle, while private balconies off main living areas offer a cozy spot to enjoy the fresh air. Embrace a new standard of living with a home that invites both relaxation and vibrant entertaining in a stunning outdoor setting. With amenities just a stone's throw away you'll enjoy the ease of having everything you need withinreach. Come with two car garage and EV roughed in. Contact you agent for more info! (id:60626)
Engel & Volkers Vancouver Island
66 Shelby Drive
Hammonds Plains, Nova Scotia
Synonymous with perfect... and exceedingly pristine too! This 4 bedroom, 3.5 bathroom executive family home has every. single. upgrade you can imagine. No, seriously. Less than a year old with the, oh, WOW!! factor youve been craving. From the luxurious finishes to an endless list of upgrades including a fully ducted heat pump for AC in every room, 9 ft ceilings on the main floor AND basement, arched doorways, basement wet bar, hot tub rough-in, engineered hardwood floors, quartz countertops (even in the garage!), etc. Ask your agent for a full list of upgrades. Nestled on a family friendly cul-de-sac with great schools and great neighbours on over 2.8 acres and a mere 25 minutes to downtown. SO much natural light covers every square inch of this home including the custom entertainers' dream kitchen with spacious pantry. Indulge in your spacious primary bedroom with an equally impressive ensuite. There's a walk-in closet with custom built-ins and massive spa-inspired ensuite that you're surely writing home about. Scrub-a-dub-dub, end your day with a bubble bath and the privacy of having no rear neighbours. 2 additional generously sized bedrooms, full bathroom and laundry room complete the top floor. Taking it downstairs to the basement level, a massive entertainers den awaits you. A wet-bar, 4th bedroom, full bath, den/office (or extra bedroom?), and basement-walkout to a concrete pad complete this floor. Everything is buttoned up here; even the garage with a dog wash/hair salon room tucked in the back and a ductless heat pump. Keep all your tools and toys out of the way in the additional detached garage. You've been waiting for a dream home like this to come up... here it is! (id:60626)
Royal LePage Atlantic
5 Vienna Close
Red Deer, Alberta
Welcome house swap. This ORIGINAL OWNER, modern, luxury, awards winning home is surrounded by a stunning green belt, natural reserve, and a pond from the back. TRIPLE attached garage with gas unit heater, fully finished WALKOUT basement. CURVED stairs has open risers going up, in-floor heating on all three levels. 9 ft high on each and every levels. Air Conditioning. HRV and Sound system throughout the house including the garage and main level deck. This modern contemporary home has more than 3700 sqft living space. The vaulted ceiling is 27 ft. the open-concept design offers breathtaking views from every corner of the house. Sitting in the living room with floor-to-ceiling windows, the magnificent view helps melt away all the stresses. The electric fireplace is surrounded by the artistic titled wall brings you the feeling of such a beautiful life. The kitchen boasts gleaming quartz countertops, a missive panty, and walnut ample cabinetry. Entire main floor is tiled with in-floor heating. Come and experience the essence of luxury and peaceful living. Upstairs offers even more significant views from the master bedroom and family room. you will be energized by the morning sun. A double-sided gas fireplace adds luxury to your bathing and reading rituals. you will be amazed by the architecturally designed walk-in closet, and fully titled jet tub. The laundry room is thoughtfully accessible from the hallway serving two more spacious bedrooms on the upper level. The basement is a paradise for you and your loved ones, featuring a fully equipped home theatre, a wet bar. the spacious living room is a dream place for your musical instruments, or your precious fitness equipment. An additional bedroom provides extra space for family or friends. The entire home has 9' ceilings, 8' solid interior doors. 2022 furnace. Softer water and RO water. electrical rough-in for a backyard hot tub. The yard is fully fenced, professional landscaped, lots of fruit trees and vegetable gardens plus a fishpond. The entire house offers a dream setting for a luxurious lifestyle. (id:60626)
Grand Realty
450 Main Street
North Grenville, Ontario
Nestled on a 1.067-acre lot in a quiet cul-de-sac, this stunning 2-story home crafted by Lockwood Brothers Construction offers the perfect blend of country charm and modern sophistication. The property features 5 bedrooms, 4 baths, and a finished lower level. Designed in a barn-style, the home boasts a cathedral ceiling, milled wood accents, and a neutral color palette, creating a bright and inviting atmosphere. The open concept living space merges elegance with comfort, highlighted by a kitchen with beamed ceilings, shaker-style cabinetry, a peninsula, stainless steel appliances, quartz countertops, and a farmhouse sink. The main level primary bedroom includes a walk-in closet and a spa-like ensuite. The upper level offers two bedrooms and a flexible loft space, ideal for family or guests. Enhancements include added trees and landscaping, a generator, and a heated 2-car garage. Enjoy the welcoming front porch, a covered back porch, and a breezeway connecting to the garage. This picturesque property is just moments from the Kemptville Creek and local amenities in Kemptville. (id:60626)
Exp Realty
25 Fire Route 296 Route
Trent Lakes, Ontario
Welcome To Your Own Private Oasis On Greens Lake. This Stunning Four-Season Cottage Offers1710 Sq.Ft. Of Living Space With Breathtaking Sunset Views Of Tranquil Waters From All Rooms.A Perfect Place For You And Your Family To Make Lasting Memories. With 100 Feet Of NaturalShoreline, A Shallow Beach Entrance, And Deep Water Off The Dock, This Cottage ProvidesEndless Opportunities For Outdoor Activities Such As Fishing, Swimming, Boating, Canoeing, AndSkating In The Winter. This Solid-Built Cottage Boasts A Block Foundation Basement And AnEfficient Heating System, Ensuring Comfort Year-Round. The Renovated Lower Level Features AGames Room With Pool And Foosball Tables For Family Fun. With Walkouts On Both Levels, A Slide, Children's Playground And Fire-Pit Lounge Overlooks The Sandy Beach, Making It ThePerfect Place To Create Cherished Memories With Loved Ones. The Property Has Been RentedBefore With No Issues, Providing Potential Rental Income To Help Offset The Mortgage. **EXTRAS** Amenities Such As Playground, Pool Table And Canoes, Paddle Boat Can Be Discussed. (id:60626)
Exp Realty
280 King George Road
Brantford, Ontario
Residential House with Commercial Zoning. Located in one of Brantford's most desirable areas, this home offers an incredible opportunity for both residential living and future development. Perfect for investors, builders, or anyone looking to create something special, this property benefits from commercial zoning, providing a range of possibilities. The home features natural hardwood flooring throughout, with a traditional layout that includes a spacious living room, family room, kitchen, breakfast nook, and a 3 piece bathroom on the main floor. Upstairs, you will find three large bedrooms and a 4-piece bathroom. With a large front driveway and a spacious, private backyard, there’s plenty of room for parking, outdoor activities, gardening, or family gatherings. A detached garage offers additional storage or workspace. Whether you’re an investor or builder looking for a project, or a first-time homebuyer seeking long-term potential, this property is a must-see. (id:62611)
Century 21 Heritage House Ltd.
280 King George Road
Brantford, Ontario
This exceptional commercial-zoned property boasts a large lot size and unmatched exposure, making it a perfect investment for a mixed-use multi level development, or franchise drive-thru. Located in a high-traffic area, this property is adjacent to major anchors like Walmart, Zellers, and LCBO, ensuring a steady flow of potential customers. With endless possibilities and incredible growth potential, this is a rare chance to secure a premium commercial site in a thriving location. Contact listing agent for more details! (id:60626)
Century 21 Heritage House Ltd.
43 Teskey Crescent
Binbrook, Ontario
Stunning Brand-New Executive Home on Premium Lot. Be the first to live in this never-before-occupied, executive-style home situated on a premium corner lot with breathtaking views of a serene pond and surrounding greenspace. This spacious 2,576 sq ft residence (as per builder’s plans) features a bright, open-concept layout with abundant natural light thanks to its large windows and desirable southern and western exposure. Enjoy outdoor living with a walk-out deck perfect for relaxing or entertaining. The home offers 4 generously sized bedrooms upstairs, each with walk-in closets, and 3 full bathrooms, including a luxurious 5-piece primary ensuite. Thoughtfully designed for family living, this home also includes the peace of mind of a full Tarion Warranty. Located in a charming small-town setting within a thriving, well-connected city, this area is renowned for its exceptional natural beauty and year-round recreational activities—ideal for families seeking space, tranquility, and community. (id:60626)
Com/choice Realty
100 3086 Lincoln Avenue
Coquitlam, British Columbia
Ever wish you could smash together the privacy of a townhouse, the views of a penthouse, and the perks of a luxury tower? Dreams have now met reality. This 3-level, concrete-built stunner gives you nearly 1,630 square ft of living with 750+ square ft of outdoor space-including a rooftop terrace that feels like your own backyard in the sky. Soaring 9´4" ceilings, a legit den, 2 walk-in closets, full-size laundry, and direct street access for that walk-up feel. Cook like a chef with KitchenAid appliances, relax in your spa-inspired ensuite, then chat with the concierge before you hit the gym, sauna, steam room or pool. 2 parking stalls across from each other + locker, visitor parking galore. This one lives differently. Watch the full tour= (id:60626)
Real Broker
1969 Cornerstone Drive
West Kelowna, British Columbia
Welcome to refined living in The Highlands — one of West Kelowna’s most exclusive gated communities. This immaculate 3300+ sq ft walk-out rancher offers 4 bedrooms, 3 bathrooms, a den, and show-stopping views of the mountains, lake, and valley. Step into an open-concept layout featuring soaring windows that allows a ton of natural light into the home, rich crown moulding, and gleaming hardwood floors. The chef-inspired kitchen is equipped with newer stainless steel appliances, a convection stove with built-in air fryer, granite island, and walk-in pantry. Off the living room, a spacious covered balcony with gas hookup is perfect for summer nights and year-round entertaining. The spacious primary bedroom is a peaceful haven where the moonlight shines in through the windows each night . The luxurious ensuite features a double granite vanity, soaker tub, and separate shower. A bright front-facing den and second bedroom with nearby 4-piece bath complete the main level. Downstairs features two additional bedrooms separated by a full bathroom, a large family room with oversized windows, and direct access to a covered patio with hot tub hookup and a beautifully landscaped, fenced backyard. Bonus: the media/rec room is ideal for entertaining — complete with a built-in bar, beverage fridge, and wine cooler. Prime Location tucked away in a quiet, secure community, yet just minutes to schools, golf, shopping, and restaurants — this home is move-in ready and checks all the boxes. (id:60626)
Real Broker B.c. Ltd
717-715 Josephine Street
Nelson, British Columbia
LOCATION! LOCATION! LOCATION! Endless possibilities await with this beautifully maintained and newly upgraded Duplex, ideally located just steps from downtown Nelson. This charming side-by-side property offers exceptional versatility, whether you're seeking a multigenerational home, investment opportunity, or a creative live-work space. Each side of the duplex is incredibly spacious, with the downtown-facing unit (Unit 715) featuring a fully finished 3-bedroom, 2-bathroom layout. It boasts stunning original hardwood flooring throughout much of the main living area, deep wood accents, classic wainscoting, high ceilings, and a timeless heritage exterior that will melt your heart. The uphill unit currently operates as a woodworking studio on the main level, complete with a convenient half bath. Upstairs, a newly started suite is taking shape with 1 bedroom, a den, and 2 bathrooms (unfinished), offering a fresh canvas for customization. This unit also includes a large attic space perfect for a studio or additional room. Both units enjoy private basement entries with ample storage space. Extensive upgrades across the property include updated electrical and plumbing, new insulation, some new windows, and a new furnace, ensuring comfort and efficiency, new back deck & even new landscaping. Outdoors, you'll find a serene back patio shaded by a mature maple tree—ideal for summer relaxation—and off-street back parking accessed via the alley. The generous backyard placed on a 52x100' lot also offers exciting potential for a future laneway or carriage home. This unique and versatile property truly combines classic charm with modern updates in an unbeatable central location. (id:60626)
RE/MAX Four Seasons (Nelson)
24520 Meridian St Nw
Edmonton, Alberta
Located in the Edmonton Energy & Technology Park, 80 acre parcel perfect for investment, can be rented and or use as yard space. Future development, located mins from highway and Edmonton. House on property. (id:60626)
Century 21 All Stars Realty Ltd
1308 680 Quayside Drive
New Westminster, British Columbia
Welcome to PIER WEST by BOSA, New Westminster´s premier waterfront address. This southwest-facing 2 bed + den, 2 bath home offers 1,253 sqft of open living, central A/C, and stunning river, city & sunset views. Enjoy a sleek Bosch-equipped kitchen with waterfall countertops and ample storage. Relax on your private 82 sqft balcony or explore top-tier amenities, including lounges, fitness centre, sauna, steam room and 24-hr concierge. Steps to the Esplanade and New West Quay, shops, dining, and SkyTrain. Only 30 min on the train and you are downtown Vancouver. Luxury living by the water awaits. CONTACT LISTING AGENT FOR PRIVATE SHOWINGS. (id:60626)
Babych Group Realty Vancouver Ltd.
390 Hendon Drive Nw
Calgary, Alberta
NOW MOVE-IN READY in HIGHWOOD! An incredible BRAND NEW DETACHED INFILL w/ SOUTH EXPOSURE, with a desirable CITY APPROVED LEGAL 2-BED BASEMENT SUITE, knockdown VAULTED CEILINGS, & an UPPER BONUS ROOM! Highwood offers your family a mature, quiet community w/ lots of parks, green spaces, & outdoor recreation options. Nestled between Nose Hill Park & Confederation Park means summer & winter activities are endless, while still being able to enjoy quick & easy access to shopping & amenities along 4th or 14th St! You're walking distance to Highwood School, Foundations for the Future Charter School, & Colonel Irvine School, w/ quick access to Deerfoot Trail off McKnight Blvd for travelling around the city. A grande entrance into the home starts w/ a large front foyer that leads into the front dining room & views across the main floor with engineered oak hardwood floors & a 9-ft painted ceiling. The dining room is both spacious & bright, w/ lots of South-facing windows. The central kitchen is upgraded and modern, with ceiling-height shaker style white solid wood cabinetry, quartz countertops, a spacious corner pantry for tons of storage, coffee station, and a full-height quartz backsplash. A long island sits in the centre w/ waterfall quartz, bar seating & lots of counter space, complete w/ a SS appliance package w/ a French door refrigerator, a gas cooktop, a built-in wall oven/microwave, & dishwasher. A large rear living room overlooks the backyard & centres on an inset gas fireplace w/ full-height tile surround framed by two tall windows on either side. The main floor is rounded out w/ a rear mudroom w/ a bench & a closet, & a 2-pc powder room w/ designer lighting & modern vanity. The engineered oak hardwood follows you upstairs where a spacious bonus room is perfect for a kids play area or an amazing home office space. There are two secondary bedrooms w/ large windows & built-in closets with solid wood doors, a main 4-pc bath w/ large vanity & tub/shower combo w/ tile su rround, & a full laundry room w/ sink & tile floors. The contemporary primary suite enjoys large windows, an energy-efficient knockdown VAULTED CEILING, a walk-in closet, & a luxurious 5-pc ensuite w/ a modern dual vanity, a walk-in shower w/ full tile surround, & more vaulted ceilings! Downstairs, the LEGAL 2-BED SUITE is the perfect mother-in-law suite or mortgage helper, w/ a secure fire retardant private entrance leading you into the suite, which features luxury vinyl plank flooring, 8-ft ceilings, separate laundry, two large bedrooms w/ closets, & a 4-pc bath. The living room has lots of space for an entertainment unit, w/ a lovely kitchen complete w/ lots of upper & lower cabinetry, quartz countertops, & an electric range w/ microwave. Outside, enjoy a good-sized patio & double detached garage. Enjoy an active lifestyle with Nose Hill Park only blocks away & Confederation Park to the south. And families will love the schools close by! (Suite Registration in Supplements) (id:60626)
RE/MAX House Of Real Estate

