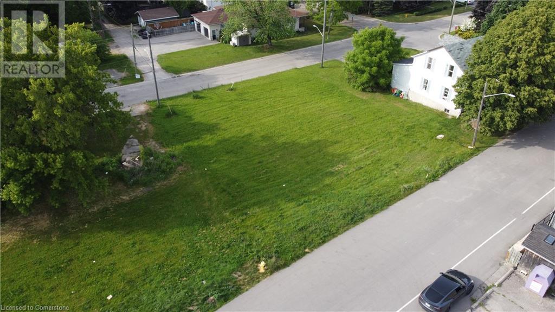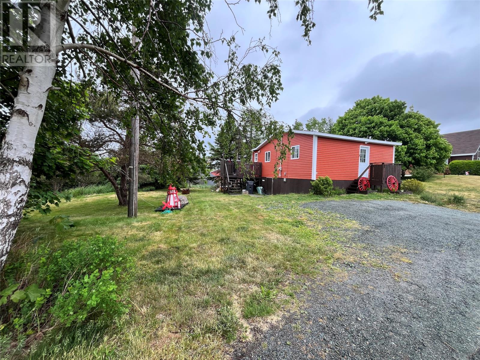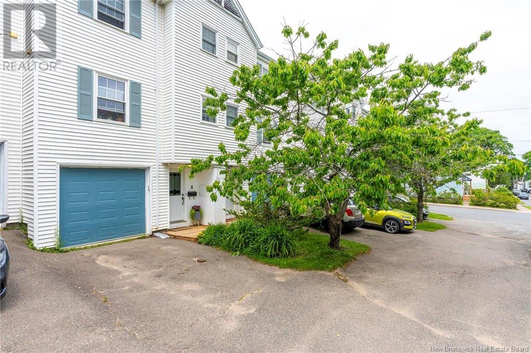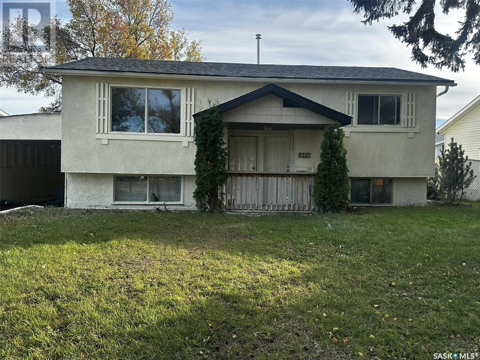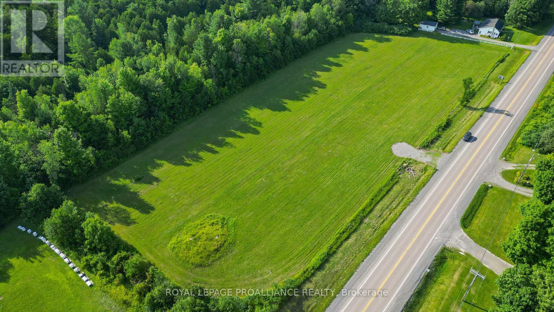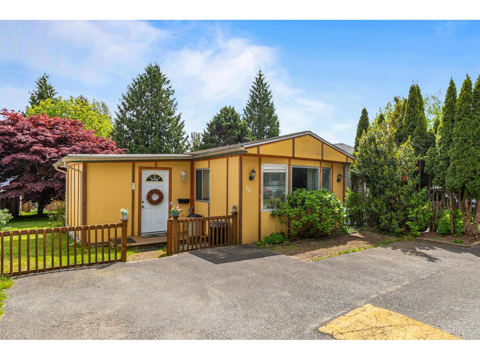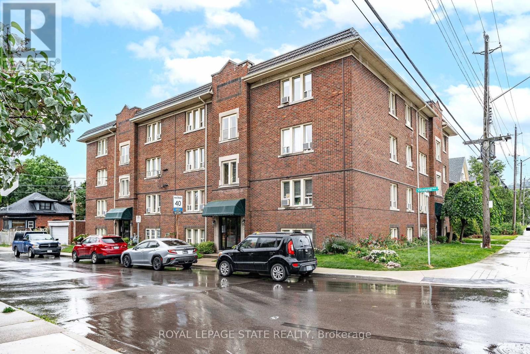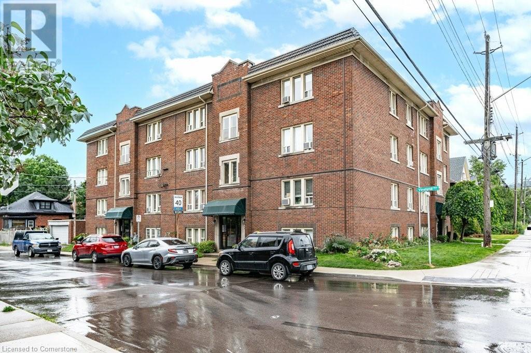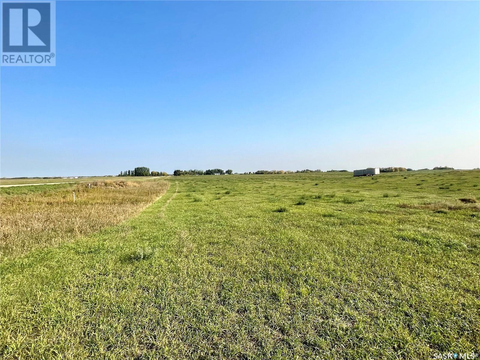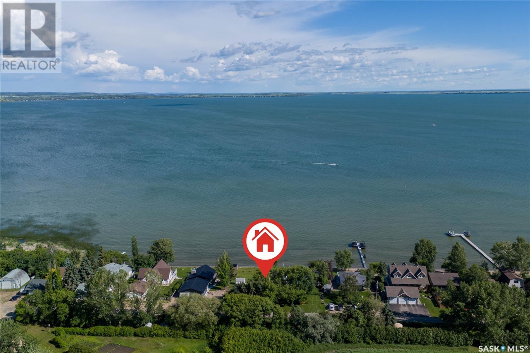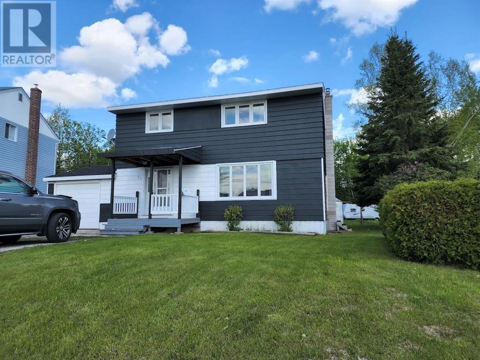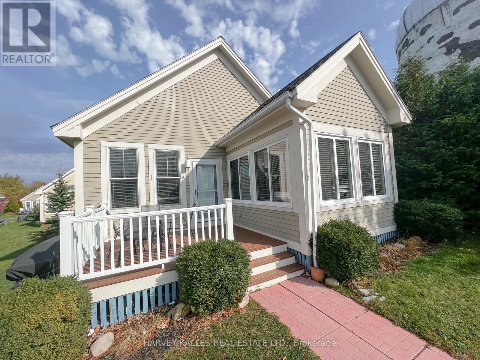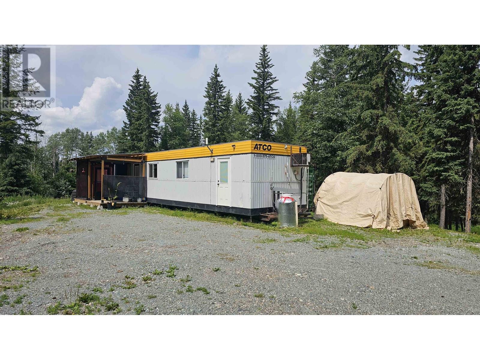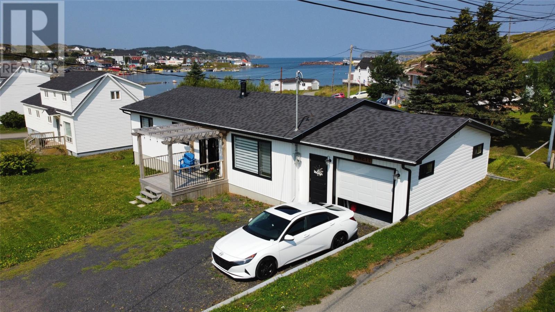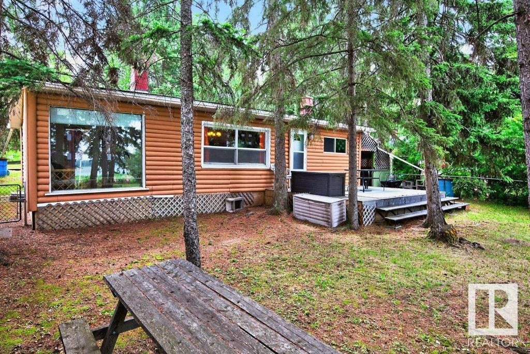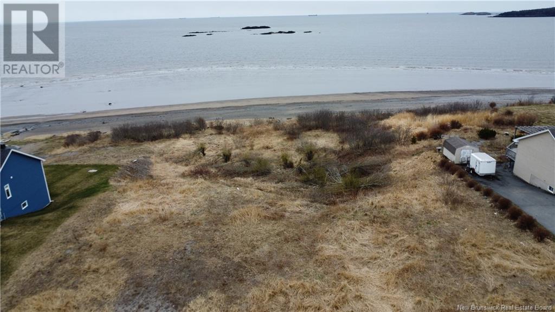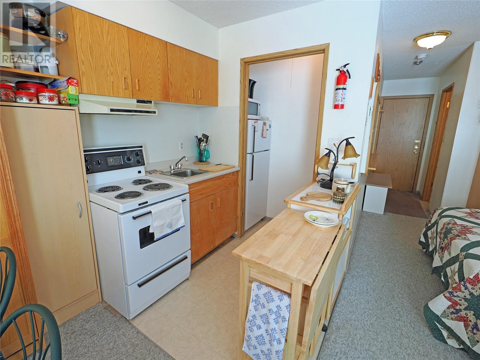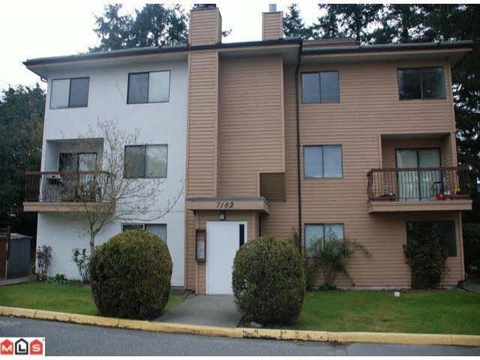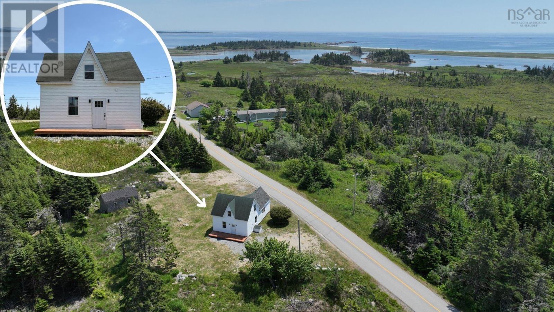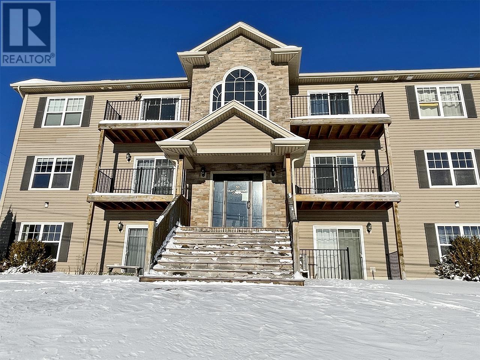6211, 302 Skyview Ranch Drive Ne
Calgary, Alberta
WEST FACING UNIT | CONVENIENT LOCATION | 2 BEDROOM | TITLED PARKING | IN-UNIT LAUNDRY |Welcome to this stylish and upgraded 2-bedroom, 1-bathroom condo located in the established and amenity-rich community of Skyview Ranch. This well-maintained unit offers a bright and spacious layout with large windows that flood the living space with natural light. The open-concept kitchen features stainless steel appliances, ample cabinet storage, and a peninsula that doubles as a breakfast bar, seamlessly connecting to the dining area and living room—perfect for entertaining. Step out onto the sunny west-facing balcony, equipped with a BBQ gas line, ideal for outdoor dining and get-togethers. The primary bedroom is spacious and includes a ceiling fan with light, a large window, and a generous closet, while the second bedroom offers flexibility as a guest room, home office, or additional living space. The unit also includes a full-sized bathroom, a dedicated laundry area with a washer and dryer, and a hallway storage closet for added convenience. Enjoy the benefits of a titled parking stall, ample visitor parking, and easy access to nearby schools, shopping plazas, parks, and public transportation. This 2 bedroom condo is a fantastic opportunity in a thriving neighborhood. (id:60626)
Real Broker
194 Springbank Avenue
Woodstock, Ontario
Well Established and Highly Profitable Restaurant for sale!!! Looking for a business that is easy to operate and is highly profitable? Look no further. Crispy's Fish & Chips has been serving the Woodstock community for over 13 years and the owners are now ready to retire and pass this on to the new owners. Continue this thriving business, which can easily be managed by an eager family or entrepreneur, with profits that should easily provide for one or even two families' income. Full training is available, ensuring continued success. If further expansion is the goal, consider adding a breakfast menu. The area is surrounded by houses, schools, and businesses, allowing you to reach the full potential of this business! (id:60626)
Century 21 First Canadian Corp
6 Brydges Street
Paris, Ontario
Building lot available in Paris, ON. Welcome to the prettiest town in Canada. Looking to build or develop this easy to work with lot. Sitting on a 66.02 x 98 ft lot, this is zoned R2 and can be developed into multiple dwellings. Neighbouring lot is also up for sale and would prefer to sell together. (id:60626)
One Percent Realty Ltd.
56 4640 Harbour Landing Drive
Regina, Saskatchewan
Welcome to #56 4640 Harbour Landing dr. Step inside this gorgeous move-in ready meticulously kept 1136 sq ft townhouse condo located close to shopping, restaurants, parks, and walking paths. The main floor offers a open concept living area with a nice size dining area and spacious Kitchen with SS appliances and a good size island, main floor laundry room and a handy 2 piece bath complete the main floor. The 2nd level has 2 nice size bedrooms and a bonus room/den that could easily be converted into your 3rd bedroom and a 4 piece bathroom. The basement is open for future development, offering potential for additional living space. This unit offers two exclusive parking stalls right out your front door, a west facing rear yard with a patio area. Recent updates include: new light fixtures on the main floor, backsplash installed in the kitchen and freshly painted main floor. For more information or to schedule a showing contact your agent today! (id:60626)
RE/MAX Crown Real Estate
49 Tavener Road
Picadilly, New Brunswick
This well-maintained 3-bedroom bungalow offers the perfect mix of space, convenience, and potential. Located within walking distance of the Sussex Golf & Curling Club and just minutes from town, it also provides easy highway access for a quick commute. Inside, you'll find a spacious kitchen and dining area with an island, ample cupboard space, and patio doors leading to the deck and large backyard. The bright foyer/mudroom off the kitchen makes bringing in groceries a breeze. The mostly finished basement is a blank slate, ready for additional bedrooms, bathrooms, a family room, or a home officewhatever suits your needs. A durable metal roof ensures long-lasting protection, and the private lot offers a peaceful retreat to enjoy nature. If youre looking for a home with great location, functionality, and room to grow, this is a must-see! (id:60626)
Keller Williams Capital Realty
12 8 Glen Stewart Drive
Stratford, Prince Edward Island
Introducing the opportunity to own a delightful 2-bedroom, 1-bathroom third-floor unit centrally located at Unit 12, 8 Glen Stewart Drive in the heart of Stratford. This property is ideal for a variety of buyers including first-time homeowners, seniors, students, and retirees seeking a comfortable and low-maintenance living space. Situated within a secure building, this unit features stylish laminate flooring, a new heat pump for efficient climate control, and energy-efficient LED lighting throughout. The convenience of in-suite laundry is provided with a 15-amp washer dryer combo, while the building also offers on-site coin-operated laundry facilities. Included in the condo fee are a host of services such as Wi-Fi, snow removal, grass cutting, building cleaning, hot water, as well as water and sewer utilities, ensuring a hassle-free living experience. The location is highly desirable, with Glen Stewart School just steps away, making it an excellent choice for families. For those who rely on public transport, nearby transit routes offer easy access to the local area. Enjoy the convenience of nearby shopping centers, parks, and schools, all within easy reach. A dedicated parking space ensures that you always have a spot for your vehicle, providing added convenience for your daily commute or outings. Don't miss out on this opportunity to secure a lovely unit in the sought-after community of Stratford. Whether you're starting your journey into homeownership or looking to downsize in style, this versatile property offers both comfort and convenience. (id:60626)
RE/MAX Charlottetown Realty
19-21 Cabot Road
Conception Bay South, Newfoundland & Labrador
Located in beautiful Chamberlains in Conception Bay South is this sweet 2 bedroom bungalow located on an extra large building lot with 157 feet of road frontage on Cabot Road with potential for an additional building lot. This home offers an eat in kitchen, living room, plus 2 bedrooms and bathroom along with main floor laundry. The rear porch (laundry area) leads to a spacious patio deck. The crawl space can be used for storage. This is an extra large lot with potential of subdividing to make an additional lot to build your dream home. Subdividing of lots / permits etc will be the responsibility of purchaser and at purchasers expense. Seller's Direction - No conveyance of any written signed offers prior to 5pm on July 5, 2025 and offers are to remain open until 9pm on July 5, 2025. (id:60626)
RE/MAX Infinity Realty Inc.
167 & 170 Road 5 North
Shuniah, Ontario
Lake life in Pearl. Charmingly rustic bungalow style home on a nice little lake. The home has been redone from top to bottom with authentic barn board accents, new roof, new exterior, propane fireplace, camera system and more. There is a 28x22 garage with a woodburning sauna and second shower. Plenty of quality outbuildings for storage and a bonus Vacant Lot across the street. (id:60626)
Royal LePage Lannon Realty
4909 Dorchester Avenue
Red Deer, Alberta
This home has had so many u;pgrades it is like brand new and where can you get that with this price? Since 2023 the unit has had "new shingles, new Coran counter tops in kitchen with complimetary back splash in both kitchen and bathroom, new eves troughing, ALL NEW appliances, new hot water tank, new furnace, all electrical outlets updated to modern decor - one sky light replaced and new automatic blinds installed in sky lights,, The flooring has been replaced with vinyl plank flooring for ease of wheelchair mobility and for ease to clean, new isand moves where you need it most". Three bedrooms with the Primary bedroom boasting an unbelievable 3 poc bath with walk-in shower, all reconstructed for handicapped access. All neutral colors throughout, with spacious and open design. Nice sized covered deck for those relaxing days. The oversized single garage has underfloor heat to take off the chill with lots of storage and a workshop built off the back of it with work benchs and extra storage approved by the park as it meets their requirements. Dont miss this opportunity to make this upgraded unit your home, relax as there is nothing to do. (id:60626)
Royal LePage Network Realty Corp.
118 Mayfair Me Nw
Edmonton, Alberta
Welcome to this STUNNING, FULLY RENOVATED 1065 SQFT of 3 BEDROOMS/2 BATHROOMS/LIVING ROOM PLUS FULLY FINISHED BASEMENT! Entire home offers modern upgrades, functional space and prime location with schools surrounding. Main floor leads you to a open concept layout bright living room with large window/fresh painting/brand new, gorgeous vinyl plank floorings throughout enhance the sophistication & elevate the allure of this home! Spacious kitchen offers brand kitchen cabinets/new quartz countertop adjacent to dining area overlooking to fully landscaped & fenced yard. Upper level comes with 3 generous bedrooms all with brand new vinyl plank floorings completes with a full 4 piece bathroom. FULLY FINISHED BASEMENT with a BRAND NEW 3 piece bathroom/family room/laundry area & utility room. Carpet free home! Easy access to public transp/schools/playground/shopping & all amenities. Quick possession available. Perfect for live in or investment. Don't miss out this exceptional value GEM in a prime location! (id:60626)
RE/MAX Elite
243 Prince William Street Unit# 307
Saint John, New Brunswick
Harbourfront Reaidences at Three Sisters is an upscale condo property in Uptown Saint John within walking distance to Trendy Restraurants, Imperial Theater, Market Square, TD Station, Business district and the ttrails of Harbour Passage.The buildings ameneties include a Fitness Room, Guest Suite, Entertainment/Media room, owners plaza with barbeque and patio furniture to enjoy watching Cruise ships, Holiday Fireworks and 506 concerts. The condo is open concept 28.6 ft x 11.6 ft with an oversized balcony 22 ft by 5 ft with city views. Included is one heated underground parking space Parking level 2 # 10. A storage locker # 5, fridge, Stove, microwave, washer and dryer. Monthly condo fees are $302.76 inclued heat, electricity, water, sewage, hot water and garbage removal. (id:60626)
RE/MAX Professionals
8 Christmas Lane
Saint John, New Brunswick
Welcome to 8 Christmas Lane situated on a quiet cul-de-sac in West Saint John, this 3 level townhouse with a single car garage shows extremely well. First floor features a front foyer to greet your friends and family , laundry / storage room and the single car garage. The main floor has a lovely open concept kitchen , living room and dining room , 1/2 bath and patio doors leading to the back deck ( new in 2023 ) where you can enjoy evening sunsets while BBQing and entertaining. Kitchen features white cabinets, tiled back splash , double sink , laminate counter top and yes all kitchen appliances are included. The top floor has 3 good size bedrooms and a full bath. Close to all amenities the Westside has to offer. Book your private showing today. (id:60626)
Royal LePage Atlantic
477-479 Mountain Road
Moncton, New Brunswick
Welcome to 477-479 Mountain road, a high-visibility property ideally situated on one of Monctons busiest streets. This building features main floor commercial space, perfect for retail, office, or a start-up venture looking for exceptional exposure and foot traffic. Upstairs, youll find a spacious 3-bedroom residential unit complete with a large living room, kitchen, full bathroom, and in-unit laundry, ideal for owner-occupancy or rental income. It's currently rented to friends for 1,000$/month (previous 1,500$/month), all included. Each unit has its own private entrance and separate power meters, offering flexibility for investors or business owners. Whether youre looking to expand your business footprint or add to your investment portfolio, this centrally located mixed-use property checks all the boxes. (id:60626)
Keller Williams Capital Realty
437 565 Route
Johnville, New Brunswick
Welcome to your ultimate rural escape! Set on 52 acres just 10 minutes from town, this property is perfect for anyone craving a lifestyle of hunting, fishing, or off-grid living. Here, youll find not one but two places to call home, a cozy mini home and a hidden gem of a cottage tucked by the water, so private youd hardly know its there. The cottage runs on solar power and features a screened-in sunroom and a large deck where you can relax and soak up the tranquil surroundings. Whether youre casting a line, exploring the acreage, or simply unwinding in total peace, this property offers endless possibilities. With stunning natural surroundings and the convenience of nearby amenities, this is your chance to embrace the best of rural living. Your off-grid adventure awaits! (id:60626)
Exp Realty
29 8631 South Shore Rd
Lake Cowichan, British Columbia
Welcome to your perfect lakeside escape at Beaver Lake Resort, where ownership of a 1/50th cooperative share gives you a slice of paradise and full access to this sought-after recreational community. Unit 29 is a cozy, well-appointed retreat nestled against private forested land, offering peace, privacy, and immediate access to the tranquil waterfront just steps away. Spend your summers paddle boarding, kayaking, or simply soaking up the sun at the resort’s sandy beach—all on a quiet, non-motorized lake that prioritizes relaxation and nature. Included with the unit is a 2009 Outback RV trailer that’s ideal for comfortable, family-friendly getaways. The trailer features a primary bedroom area and bunk beds, making it a great setup for both adults and kids. It sits under a solid metal roof structure, providing extra shelter and durability throughout the seasons. A spacious concrete pad is perfect for outdoor dining or entertaining, and a separate storage shed gives you space for all your gear. The surrounding area has been thoughtfully arranged for privacy and outdoor enjoyment, whether you're lounging in the shade or hosting friends around the fire pit. Beaver Lake Resort is open year-round and offers a variety of amenities including laundry and shower facilities, a clubhouse and games room, a playground, a dock, and a picturesque beach. Whether you're looking for a weekend retreat or a home base for outdoor adventures, Unit 29 combines comfort, community, and natural beauty in one unforgettable package. (id:60626)
RE/MAX Generation (Lc)
225 Mowat Crescent
Saskatoon, Saskatchewan
Welcome to 225 Mowat Crescent, Saskatoon offers an excellent investment opportunity in the convenient and sought-after neighborhood of Pacific height. This Bi-Level house features two bedrooms upstairs and 1 bathroom and kitchen gives direct access to large covered deck and huge backyard. Downstairs has separate entrance for non conforming basement suite includes additional 2 bedrooms, 1 bathroom and a kitchen. Shingles were replaced in (2024), Furnace and water heater were changes few years back are still in new condition. This property is an ideal choice for investors looking to expand their portfolio in a thriving market. This location provides you the convenience of nearby parks, and walking distance to schools, grocery stores, and many amenities. Book your personal showing with your favorite realtor! (id:60626)
Royal LePage Saskatoon Real Estate
1116, 604 East Lake Boulevard Ne
Airdrie, Alberta
GROUND FLOOR UNIT! Great unit! Great price! 2 bed AND a DEN! And ALL Furniture INCLUDED! Walk into a nice UPDATED and Modern kitchen (YES QUARTZ countertops) with a peninsula island with eating bar. This opens on to the open living space large enough for a table and chairs (for a more social dining experience) and ample space for a couch or two to enjoy socializing, or to watch your favorite show. Off to either side are 2 good size bedrooms, 2 - 4 piece Bath (1 being an ensuite) and also a DEN/Storage! Did I mention in suite laundry? And there are sliding doors to your patio and some green space to enjoy the summer! The unit also comes with it's own assigned Parking Stall! VERY close to recreation (Genesis Centre steps away)...Legacy Loop walking trails...shopping...schools... Come have a LOOK! (id:60626)
RE/MAX First
12187 Highway 62
Centre Hastings, Ontario
Have you been searching for the perfect country lot to build your dream home with lots of extra space? Look no further! Welcome to 12187 Highway 62. Located just south of Madoc and a short 20 minute drive to Belleville and 401 corridor. Enjoy over 5 acres and 500 ft of road frontage consisting of mostly cleared maintained land but with enough tree line depth to set your new home back into the woods. This lot has a new drilled well (2022) and an abundant water supply of 15GPM. Hydro and natural gas available at the lot line. Single driveway entrance and culvert already in place and ready for use. There exists potential for re-zoning of property to allow for secondary dwelling. Buyer to exercise due-diligence prior to purchase. A fantastic blank slate for your future country home awaits! (id:60626)
Royal LePage Proalliance Realty
132 Ranchwood Lane
Strathmore, Alberta
Welcome to 132 Ranchwood Lane, a beautifully maintained and move-in ready home in the quiet, friendly 55+ community of Ranch Estates in Strathmore. This bright and spacious property offers the perfect combination of comfort, function, and ease of living. Enjoy the peace of mind and convenience that comes with a 21'4" x 23'3" double detached garage—ideal for parking, extra storage, or your hobbies. Stay cool all summer long with the added bonus of central air conditioning, making this home as comfortable as it is charming. Inside, large windows fill the open-concept living and dining area with natural light. The kitchen offers ample cabinetry and workspace, perfect for everyday living and entertaining. The generously sized primary bedroom features a walk-in closet and a private ensuite, while a second bedroom offers flexibility for guests or a home office. Unwind on the covered front porch or enjoy the private backyard with mature landscaping—an ideal setting for quiet mornings or relaxed evenings. Located close to walking paths, shopping, and essential amenities, this is an exceptional opportunity to enjoy low-maintenance living in a welcoming, established 55+ community. Don’t miss your chance to call this wonderful home your own! (id:60626)
Cir Realty
1510 Kakwa Lane
Mervin Rm No.499, Saskatchewan
This cozy cabin is perfect for lake living, being located in the quiet Hamlet of Sunset View Beach on the east side of Turtle Lake. This 936sf year-round cabin sits on a 60’ x 100’ lot and features 572sf of covered deck that wraps around two sides of the cabin. This huge outdoor space offers so much space to enjoy out of the elements and is perfect for family get-togethers and entertaining. The property was built in 1990 and is very well-maintained, comes completely furnished including a BBQ and television, and is available for immediate possession! You can start enjoying summer at the lake without delay!! The main living area is open-concept with vaulted ceilings finished in tongue and groove wood, giving it that authentic cabin feel. Adding to this is ambience is the wood burning stove located in the living room…what better way to enjoy a chilly day than to relax by the fire! The property also offers a spacious kitchen and dining area, three generously sized bedrooms, a storage room, and a three-piece bathroom. Sunset View Beach has the added convenience of having a potable water system that has been plumbed into the house. There is a 100amp electrical service, a 45 gallon electric hot water tank, and baseboard heat. Shingles were replaced approximately 3 years ago. Outside you will find plenty of parking, a firepit area, and an 8x12 shed that remains. Call today to view this property you won’t be disappointed! (id:60626)
Boyes Group Realty Inc.
76 10221 Wilson Street
Mission, British Columbia
Cute home in a beautiful area with stave river at your back door. Foyer, two bedroom, one bathroom, spacious kitchen and living room. Multipurpose room that could be a sitting room, den/office or third bedroom potential if closed off. Gas Furnace only 5 years old. Large backyard and deck. A great place to live if you want quick access to fishing, kayaking, swimming and more. A place to make your own. 10 mins to Maple Ridge, 10 mins to Mission. Rentals allowed. Up to 5 pets allowed (3 dogs, 2 cats). PAD RENT will be $800 for new owner. Call your Realtor to view. (id:60626)
Sutton Group - 1st West Realty
#107 5001 Eton Bv
Sherwood Park, Alberta
Come home to comfort & elegance where you’ll find a beautifully designed unit featuring nine-foot ceilings creating an airy & spacious ambiance. The open-concept living room seamlessly connects to a stylish kitchen with modern cabinetry, granite countertops, and an island perfect for casual dining. Retreat to the generously sized primary bedroom, which offers a four-piece ensuite and a spacious walk-in closet to accommodate your wardrobe. Additionally, a versatile den awaits your imagination—perfect as an office, craft room, or quiet reading nook. A second 2-piece bath functions as an in-suite laundry room & offers plenty of storage space. As the day winds down, the cozy living room beckons you towards your west-facing patio. Imagine spending warm summer evenings basking in the golden hues of sunset, overlooking the tranquil park across the street. Discover the elegance of condominium living in the Emerald Hills community, where comfort meets convenience. Elevate your lifestyle at Eton Park Estates. (id:60626)
Maxwell Polaris
9 - 2 Vineland Avenue
Hamilton, Ontario
This affordable condo in Hamilton's Gibson / Stipley South offers an incredible opportunity to enter the market. This fully renovated & updated 1 bedroom, 1 bathroom unit features incredible built-in storage, hardwood floors, & high-ceilings. Enter into the living room to be greeted by the white brick ornamental fireplace with bright oversized windows allowing significant light to fill the space, and convenient built-in storage offering ample space to tuck away coats & shoes. The updated 4pc bathroom with marble floors and the modern & sleek galley kitchen offers great functionality with a bistro-dining area, stainless steel appliances & white cabinetry. The large wardrobe in the primary bedroom offers fantastic storage. Condo fees include heat & water. Shared laundry conveniently located in the building & close to the unit. Great opportunity for a first-time home buyer or investor looking for a low-maintenance, move-in ready property. Fabulous proximity to shops, public transit, Playhouse Cinema, Tim Hortons Field & more. (id:60626)
Royal LePage State Realty
2 Vineland Avenue Unit# 9
Hamilton, Ontario
This affordable condo in Hamilton's Gibson / Stipley South offers an incredible opportunity to enter the market. This fully renovated & updated 1 bedroom, 1 bathroom unit features incredible built-in storage, hardwood floors, & high-ceilings. Enter into the living room to be greeted by the white brick ornamental fireplace with bright oversized windows allowing significant light to fill the space, and convenient built-in storage offering ample space to tuck away coats & shoes. The updated 4pc bathroom with marble floors and the modern & sleek galley kitchen offers great functionality with a bistro-dining area, stainless steel appliances & white cabinetry. The large wardrobe in the primary bedroom offers fantastic storage. Condo fees include heat & water. Shared laundry conveniently located in the building & close to the unit. Great opportunity for a first-time home buyer or investor looking for a low-maintenance, move-in ready property. Fabulous proximity to shops, public transit, Playhouse Cinema, Tim Hortons Field & more. (id:60626)
Royal LePage State Realty
12 Oak Drive
Yarmouth, Nova Scotia
Are you looking an affordable property to live in Yarmouth's north end? 12 Oak Drive may be for you ?This 3 bedroom side split home is easily heated with an oil fired hot air furnace. 2 bedrooms on the upper level and one on the lower level you can enjoy an open living concept here on the main floor and still have a quiet bedroom on the lower level. The property is located in the Meadowfields School District and is close by Burridge Campus and amenities are also just a short walk away. This may be a good option for you? (id:60626)
The Real Estate Store
Corman Park Land
Corman Park Rm No. 344, Saskatchewan
Prime location for this 3.53 acre parcel located only 5 minutes from the city. The lot is high and dry and services are conveniently close by including water. Great opportunity to build the home of your dreams or have the seller build it for you. (id:60626)
Realty Executives Saskatoon
172 Ashby Road
Sydney, Nova Scotia
Income potential in the heart of Sydney. This over/under duplex centrally located and on a corner lot is a must see. With two meters and all electric heat, this home provides an investor the opportunity to collect income while minimizing expenses. Tenants currently paying utilities. The main level features 1 bedroom but the ability to make it two. Upstairs is a 2 bedroom unit. Contact your agent today to view this excellent income property. (id:60626)
RE/MAX Park Place Inc.
61 Lake Avenue
Meota Rm No.468, Saskatchewan
Superb lakefront lot at Martinson's Beach at Jackfish Lake. This rare opportunity could cater your dream walkout cabin build with amazing views and all in a quiet and secluded setting all within 2 hours of Saskatoon. This lot is among other lakefront cabins only with no second row behind. There is a playground, tennis court with basketball hoop, and boat launch nearby to enjoy. This lot currently features power, gas, non-potable summer water line, septic holding tank, and 4 storage sheds. Picture your summers at the lake in your new cabin and don't hesitate to jump on this rate find! (id:60626)
RE/MAX Saskatoon
2213 Toronto Street
Regina, Saskatchewan
This character home located on 22 block of the General Hospital area boasts 3 bedrooms and 3 bathrooms and can be easily set up for separate spaces for communal living. As you enter the home you come through a good sized sunroom/porch on the front of the home. The interior door leads to a living room complete with original hardwood floors and coffered ceiling. The kitchen is an ample size and has plenty of upgraded cabinets, tile backsplash, large hood fan and comes with the appliances. A rare find is a full 4 piece main floor bathroom and main floor laundry located in the mudroom which leads out to your backyard. The second story features a great flex room which could be used as a great room, second living space or den. There are an additional two bedrooms on this level and another full 4 piece bathroom at your disposal. Another set of stairs takes you up to the third level which features a good spot to set up a primary bedroom that would have a space to create a walk in closet adjacent to an existing 3 piece en suite. The backyard is nice and private and is fully fenced. The exterior of the home has been painted, seen pot light upgrades for plenty of light at night and truly has curb appeal. A few upgrades include sewer line, all new plumbing lines, all new electrical, deck, fence (8 feet tall), insulated attic and pocket french doors have been completed in the last 6 years, come see what this home has to offer for you! (id:60626)
Royal LePage Next Level
10340 107a Ave
Westlock, Alberta
This charming bungalow located next to a large park with a playground is a great starter home for a family ready to move into or would make a great investment rental property. The house has had upgrades over the years including brand new shingles & parging this year, windows, electrical work, plumbing and total main floor bathroom reno. Featuring 3 bedrooms up and one down, the 3rd bedroom serves as main floor laundry but could be converted back to a bedroom easily. Great sized living room with large windows makes for a perfect space for entertaining. Downstairs you will find a huge family room along with the fourth bedroom and office space/den plus a second bathroom. The property also features a fully insulated and heated double garage with rear alley access, a beautiful backyard with views of the park and a great deck for BBQing & enjoying the wonderful summer weather. Take advantage of growing your very own vegetables in the included greenhouse. This home is ready to move in! (id:60626)
Exp Realty
32 Mona Dr
Manitouwadge, Ontario
Luxury Living Awaits You in This Stunning Family Home! Step into elegance with this spacious, move-in-ready family home that truly has it all. The main floor welcomes you with a bright foyer leading into a grand living room, anchored by a beautiful fireplace feature wall adorned with a glimmering stone façade and custom built-in illuminated display shelves — creating a warm and inviting focal point for cozy evenings or elegant entertaining. The heart of the home is the luxurious chef’s kitchen, fully upgraded with quality finishes, stylish cabinetry and appliances, seamlessly flowing into the elegant eat-in dining room — perfect for hosting memorable family meals and celebrations. Upstairs, discover four generously sized bedrooms, including a spectacular primary retreat featuring a spacious his-and-hers walk-in closet designed for the ultimate in luxury and organization. This level also features a spa-inspired bathroom, with quality finishes and an elegant soaker bath. The lower level offers an expansive rec room, a workshop area, a laundry room, and a modern 3-piece bathroom, providing endless possibilities for relaxation and creativity. Outside, you’ll find a breathtaking park-like backyard backing onto serene greenspace, offering ample room for your dream deck, a future swimming pool, or a children’s play area. An attached one-car garage and a handy storage shed complete this incredible property. Shingles updated in 2021 for peace of mind. Located in a highly desirable, family-friendly neighborhood close to schools and churches, this home combines everyday convenience with timeless luxury. Luxury in paradise awaits you — prepare to fall in love! Visit www.century21superior.com for more info and pics. (id:60626)
Century 21 Superior Realty Inc.
10 Meadow View Lane
Prince Edward County, Ontario
Escape from the everyday to your own private cottage. Affordable prices at East Shores in Prince Edward County make the dream of owning your own getaway in a beautiful resort a reality. With two pools, multiple playgrounds, a fully equipped gym, a woods to walk through and a beautiful beach to enjoy on the shores of East Lake, this gated community will give your family years of summer fun and countless memories. Two-bedrooms, a loft, a living room and a recently added front deck give you space to spread out, making this a very attractive cottage. Buying now means you can take advantage of the full 2025 season. Condo fees are only $643/month and include all costs for water/sewer, internet, cable, grounds maintenance, management and common areas. Enjoy the resort and explore all that Prince Edward County has to offer at your leisure. (id:60626)
Harvey Kalles Real Estate Ltd.
210 46262 First Avenue, Chilliwack Proper East
Chilliwack, British Columbia
Welcome to this sunny and well-appointed 1-bedroom home at The Summit. Thoughtfully maintained, this unit features a smart, open-concept layout with in-suite laundry and plenty of storage, making everyday living both convenient and comfortable.Enjoy an abundance of natural light thanks to the south-facing exposure, which fills the living space and extends onto a private balcony overlooking the common green space"”a peaceful spot to relax or entertain. The kitchen and dining area connect seamlessly with the living room, while the bedroom offers privacy with sliding doors and a quiet retreat at the end of the day. Additional features include secure parking and a storage locker. Ideally located just minutes from District 1881, local restaurants, cafés, schools, shopping, highway access, and outdoor recreation. (id:60626)
RE/MAX Lifestyles Realty
18225 Grayfair Road
Prince George, British Columbia
This home is ready to live in! Over 8 private acres with a converted 6-man ATCO 2 bed, 1 bath with Arctic package, A/C, hot water on demand, and wood-fired “hippie” hot tub. New electrical, propane heat, and off-grid stove/water heater (2020). Includes 40’ spray-foamed sea can workshop with power. Great driveway, cleared yard, ATV trails, mature timber, fruit trees, and 100’ radio tower. Heated well house, shared well, Telus fiber. (id:60626)
Royal LePage Aspire Realty
104 - 475 Laurier Avenue W
Ottawa, Ontario
Welcome to 104-475 Laurier Avenue West, a turnkey ground-floor studio in a quiet, concrete building with only one neighbour and central A/C, central heating and high ceilings. Thoughtfully renovated in 2025 with new engineered maple hardwood floors, kitchen cabinets, counters, flooring, updated bathroom vanity, reglazed tub, fresh paint, and updated fixtures. The smart layout features a fully partitioned kitchen and a built-in Murphy bed and desk positioned by a large operable window ideal for working or studying from home. Includes one underground parking space. Walk Score 98, Bike Score 98, Rider Score 91. Steps to the LRT, Ottawa River, university, shops, restaurants, and the new main library. Perfect for first-time buyers, downsizers, investors, or home-based professionals. (id:60626)
RE/MAX Hallmark Realty Group
90 Main Street
Twillingate, Newfoundland & Labrador
SELLERS ARE READY FOR A QUICK CLOSING SO YOU CAN BE READY FOR YOUR "AROUND THE BAY SUMMER" The "Shoal Tickle House" is currently a vacation rental, located in the heart of Twillingate. This gorgeous bungalow has seen a multitude of renovations in the past few years, like shingles, windows, doors, siding, front and back decks, wiring and upgrade to 200amp electrical service, pex plumbing etc etc. Keep it as a cottage or rental property or use it as your family home. Located in the middle of town, you can walk to pretty much all of the amenities and attractions like the dinner theatre, restaurants, Split Rock Brewery, schools and shopping. Or lay low and take in the harbour views on the back deck. Main floor features beautifully renovated 3 large bedrooms, bathroom living and dining rooms as well as a super cute kitchen. Main floor laundry for your convenience and a mudroom that connects the house to the attached garage. This home has it all!! There is also an awesome unfinished basement for all of your storage needs. Furnishing are negotiable as well! (id:60626)
Keller Williams Platinum Realty
287 Lakeshore Dr
Rural Lac Ste. Anne County, Alberta
Welcome to this charming lakeside retreat on the serene shores of Sandy Beach. This delightful home offers the perfect blend of comfort and tranquility, with numerous recent upgrades including a new roof and pressure pump (2023), as well as eaves and soffits (2018). Inside, you'll find bamboo and hardwood flooring, a versatile flex room—previously used as a second bedroom—adding extra functionality to the layout, and a wood-burning fireplace/heater that brings warmth and coziness to those relaxing nights by the fire. Start your day with coffee while listening to nature surrounded by mature trees. In the evening unwind as you roast marshmallows over the fire pit watching the sunset over the water. This property truly gives you the outdoor Alberta lifestyle. (id:60626)
RE/MAX Excellence
46a Fifth Street E
South Dundas, Ontario
Welcome to this rarely offered, custom-built end-unit bungalow in the heart of Morrisburg - a unique opportunity to own a thoughtfully designed home just steps from the St. Lawrence River and within walking distance to shops, restaurants, parks, and local amenities.This bright and spacious home offers easy single-level living and features energy-efficient radiant heat for consistent comfort and lower utility costs. The layout is ideal for downsizers, first-time buyers, or anyone seeking low-maintenance living in a peaceful, well-connected neighbourhood.Enjoy the convenience of two dedicated parking spots, and take in the charm of this quiet, established community. (id:60626)
Engel & Volkers Ottawa
318, 200 Cranfield Common Se
Calgary, Alberta
Discover the perfect blend of comfort and community living in this fantastic 1-bedroom, top-floor condo in Cranston. Constructed in 2017, with over 600 sqft of space, this unit presents a brilliant opportunity, whether you're stepping into homeownership or expanding your investment portfolio.The interior offers a thoughtfully designed space, boasting stone countertops, stainless steel appliances, and a large pantry in the kitchen. As a top-floor unit, you'll also appreciate a nice view and a quieter atmosphere.This secure building is exceptionally well-maintained, featuring a new elevator and an array of resident-focused amenities. Enjoy convenient bike storage, your own designated parking stall, and an underground storage cage for extra belongings. Families will particularly value the communal playground.One of the most compelling advantages is the all-inclusive low condo fees, covering both heat and water. This makes for exceptionally predictable and affordable monthly expenses, highlighting the exceptional value of this property in this desirable Calgary community. (id:60626)
Exp Realty
609 Sea Street
Saint John, New Brunswick
Rare opportunity to own a prime waterfront lot with stunning Ocean views, morning, noon & night in a highly sought-after neighborhood. This ready-to-build property offers the perfect setting for your dream home. Enjoy direct access to the water, with a public beach just steps away, right at your back door. Located close to schools, walking trails, and everyday amenities, this location blends natural beauty with modern convenience. Don't miss your chance to invest in a lifestyle of relaxation, recreation, and convenienceall in one incredible spot. Lots have been recently subdivided so tax assessment not available yet but will be updated as soon as available. Buyers can choose either Lot 20 or Lot 21. (id:60626)
Royal LePage Atlantic
5375 Big White Road Unit# 201
Big White, British Columbia
This beautiful property is right in the very heart of the village at Big White overlooking the Plaza Chair. A large, affordable family condo facing the sunny Village Centre. Panoramic view of mountains, Plaza chair lift and village centre with Clock Tower. Steps to grocery store, ski runs, shopping and pubs. Full kitchen, sleeps 4+. Free parking in covered parking, includes ski locker. Watch sun rise and set. Can be put into Central Reservations to make extra income or rented privately, with no rental restrictions. The location of this property is perfect, as you are right in the heart of the village and right on the ski run in and out. Unit's with a kitchen rarely come available at this price and it won't last long. Book your viewing today! (id:60626)
RE/MAX Kelowna
201 7182 133a Street
Surrey, British Columbia
Spacious 3-bedroom, 2-bathroom home with west-facing panoramic views in a prime central location. This spacious property features a bright living room filled with natural light, perfect for both relaxing and entertaining. Conveniently located near schools, shopping, and public transit. The home offers ample storage throughout and includes two nearby parking spots. Enjoy the spacious rooftop deck, ideal for outdoor gatherings or simply soaking in the views. With a blend of comfort, convenience, and comfort living, this property is a must-see. Schedule your showing today! (id:60626)
RE/MAX City Realty
Lot 1826s Morrissey Creek Road
Grand Forks, British Columbia
Self-sufficient paradise with Cell coverage. Are you looking for privacy and land to spread out on, this off grid 160 acres is located 45 minutes from Grand Forks BC. The valley views are breathtaking and worth the drive up the forest service road. Grow a market garden, get some animals and live off the land. Water is available and comes from a spring, there are around 5 acres of fenced property around the cabin. . Come take a look and dream of all the possibilities! (id:60626)
Coldwell Banker Executives Realty
17 Smithsville Wharf Road
Smithsville, Nova Scotia
Welcome to 17 Smithsville Wharf Rd, a charming Haven just a short stroll from the stunning shores, where pristine white sand meets breathtaking views. This elegantly renovated home is move-in ready, featuring high end appliances and a modern heat pump. Perfectly blending character with convenience. As you enter, you are greeted by a spacious mudroom and a convenient laundry area. The heart of the home boasts an open concept kitchen equipped with a large island, seamlessly flowing into a cozy living space. Adjacent to the living area discover the primary bedroom complete with a convenient two piece bath for your comfort. Venture upstairs to find two generously sized bedrooms, each offering ample storage solutions. This property is not just a home; it's a lifestyle waiting to be embraced. Located close to many beaches, golf course and provincial park. (id:60626)
Royal LePage Atlantic (Mahone Bay)
#109 104 West Haven Dr
Leduc, Alberta
4 PARKING SPOTS AT YOUR FRONT DOOR, single attached garage, carport and double wide driveway. Desirable townhouse condo in West Haven. 1585 sq ft , 3 bedroom, 2.5 bath, new vinyl plank flooring on main & upper levels. Large foyer with ceramic tile offers lots of space & access to garage & rear of unit. Laundry with newer washer & dryer and utilities are located on this level as well plus storage under the stairs. Main floor feels like an open concept single family home with 9 ft ceilings, tons of natural light and kitchen with large pantry, an abundance of cabinets & lots of counter space. Stainless steel appliances, inc new fridge, stay. Spacious Living room can function as one big room or have a formal dining area. Upstairs features main 4 pc bath, 3 bedrooms including large primary suite with walk in closet & 3 pc ensuite. Close to all amenities including: shopping, schools, restaurants and quick access to Hwy 39 and Hwy 2. Pets are allowed (subject to board approval). Larger dogs are allowed. (id:60626)
Maxwell Heritage Realty
203 53 Glen Stewart Drive
Stratford, Prince Edward Island
This stylish Condo is located in the heart of beautiful Stratford, just minutes to all amenities and right across from Glen Stewart Primary and Stratford Elementary Schools. Perfect for buyers looking to downsize, first-time homebuyers, or as an investment property. This unit has 2 bedrooms and 1 full bath with tub, with an open-concept layout that's great for entertaining. The eat-in kitchen features granite countertops, stainless steel appliances (including a new Bosch dishwasher) and a convenient breakfast bar. The kitchen is open to the living room which has a light & bright patio door that leads to your own balcony. There are modern finishes and easy-care laminate floors throughout. The primary bedroom has a generous double closet. This unit also comes with a convenient in-suite stackable washer & dryer, a separate personal storage unit, and one assigned parking space. Freshly painted interior walls. Heated with efficient, thermostatically controlled electric heat and located in a secure building. Walking distance to schools, bus stop, shopping, pharmacy, groceries and just a few minutes to dining, town hall, downtown Charlottetown and waterfront, golf course, numerous parks and beaches. (id:60626)
Century 21 Colonial Realty Inc
3409 6th Street
Houston, British Columbia
* PREC - Personal Real Estate Corporation. Beautiful 2 bedroom & den rancher style home with a full basement. Huge 100 x 120 fenced yard backing onto the dyke trail system. Covered 11 x 13 sundeck, 30 x 16 two bay equipment shed. Extensively renovated in a 1920's bar fusion theme, with all the modern comforts. Ikea kitchen with marble backsplash, new appliances, faux-tin tile ceilings throughout. Lovely bathroom with glassed in tiled shower with rain-shower head. New commercial grade vinyl plank flooring; low-e windows throughout. The living room features a wood fireplace with granite surround. Full height basement is an unfinished clean slate for your future expansion or for awesome storage - new WETT inspected woodstove. Attractive exterior with black tin, cedar board n baton & refinished stucco. This home is Nice! (id:60626)
RE/MAX Bulkley Valley
219 King Street
Broderick, Saskatchewan
1144 Sq Ft Bungalow on 5 Lots – 219 KING ST BRODERICK, SASKATCHEWAN. This charming 4-bedroom, 1-bath bungalow sits on a spacious 65' x 125' lot in the quiet community of Broderick. The basement includes a large family/playroom, along with a rough-in for a second bathroom, offering room to grow. Extensively renovated, this home features a modern kitchen with new cabinetry, an updated bathroom, new flooring and trim throughout, composite siding (2020), and metal roof, windows, and exterior doors (2010). The lower level's exterior cement walls have been spray-foamed for improved energy efficiency, creating a warm and cozy interior. Furnace and hot water heater were updated in 2007/2008. Outside, the fully fenced yard spans 5 landscaped lots with mature trees, shrubs, garden space, and a back patio deck off the kitchen-ideal for outdoor living. The single garage has a new concrete floor. Located just 6 minutes east of Outlook and under an hour to Saskatoon via Highway 219, Broderick offers quiet living with easy access to amenities. Don’t miss this opportunity-call today to book your showing! (id:60626)
Royal LePage Varsity



