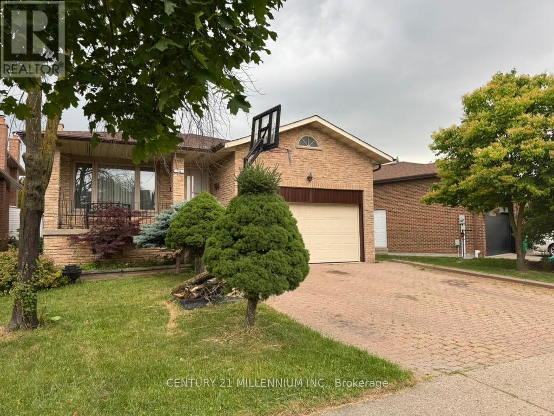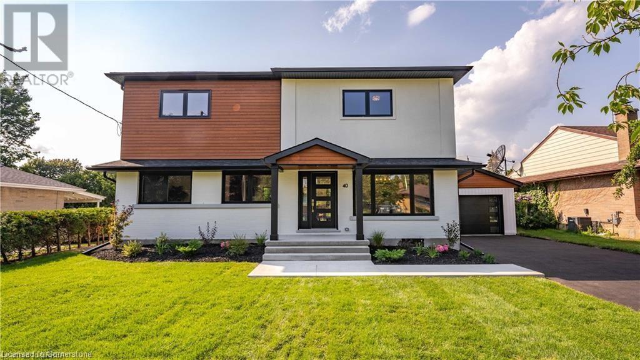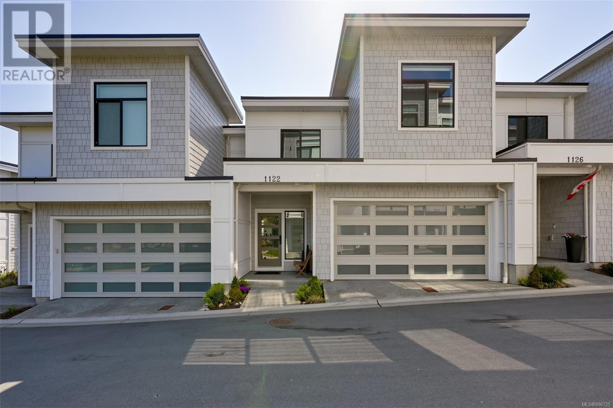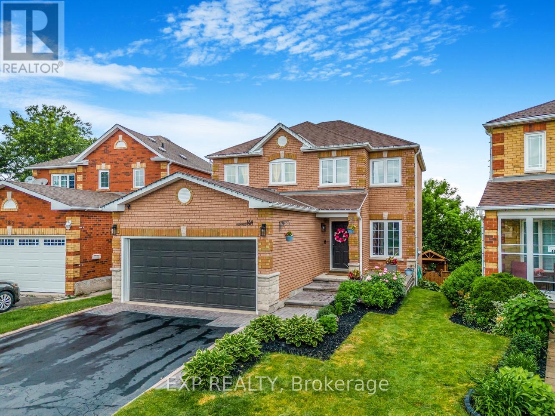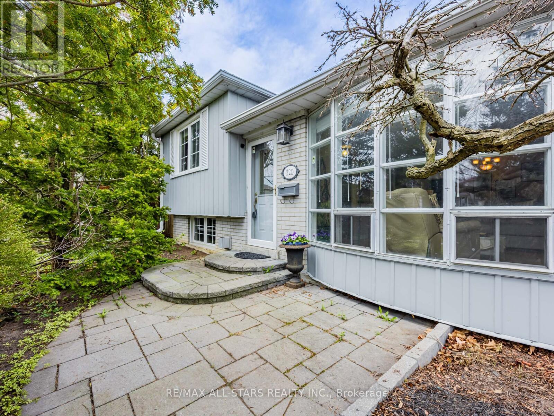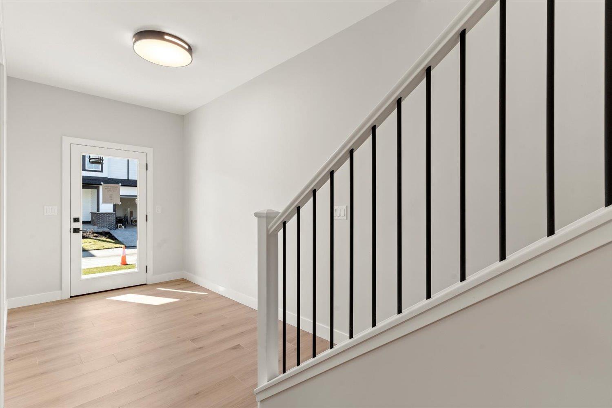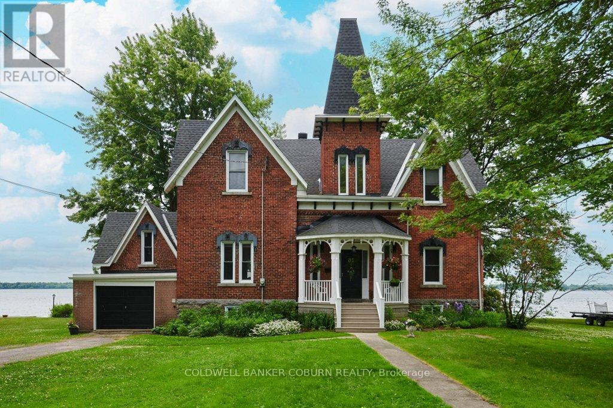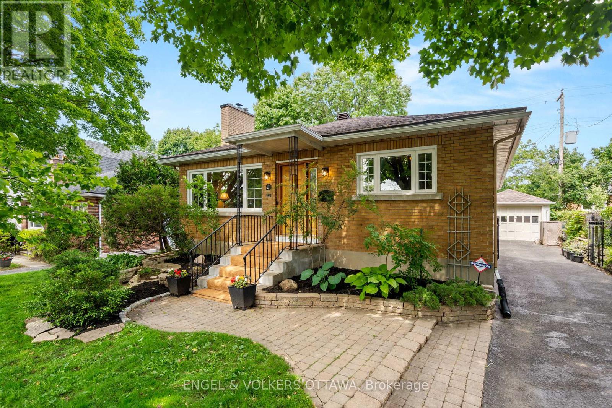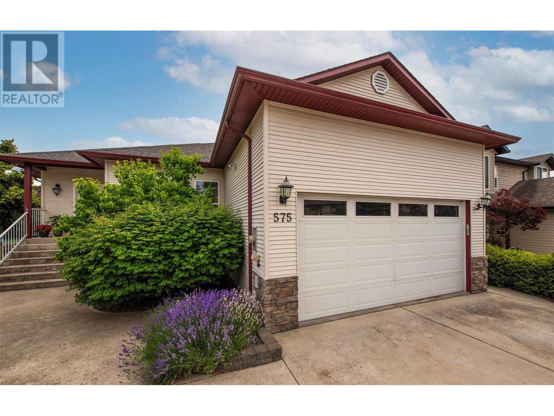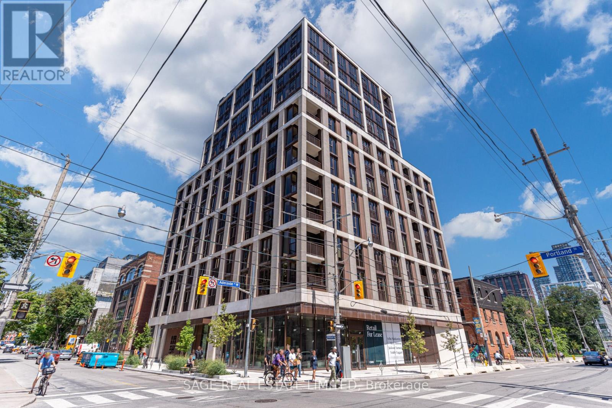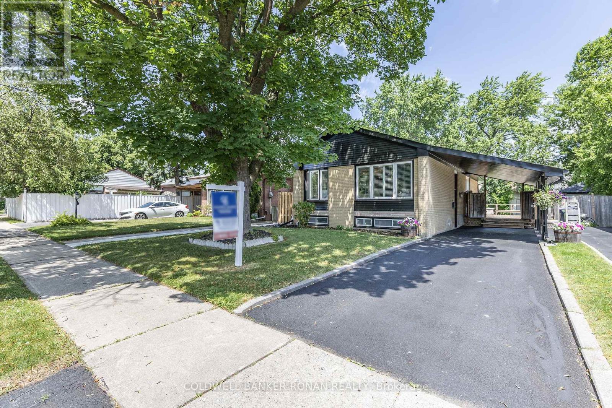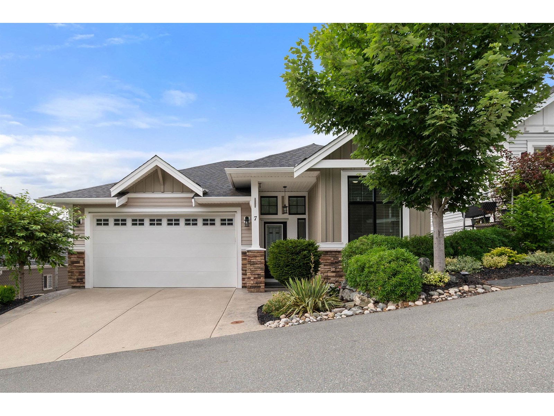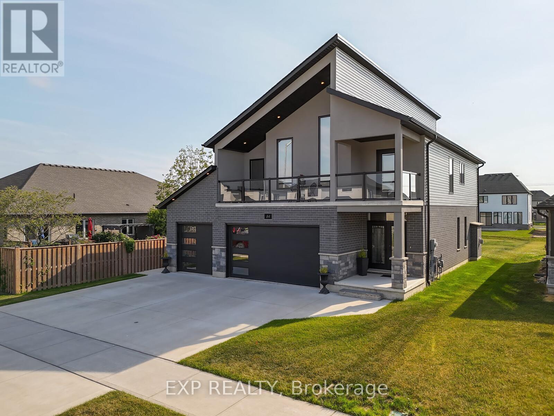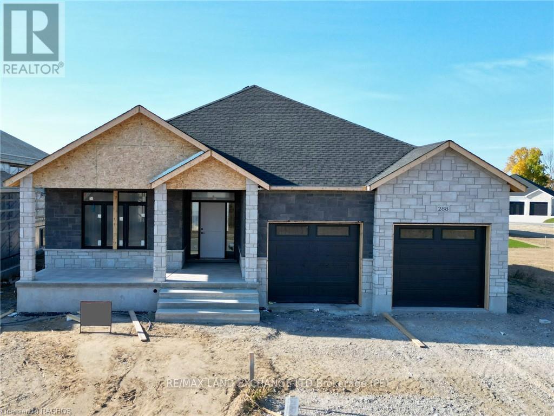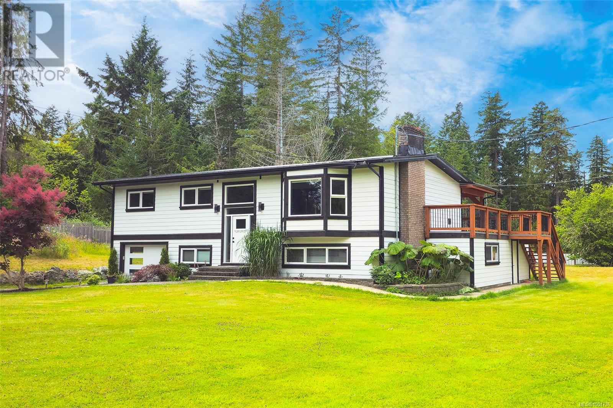70 Professor's Lake Parkway
Brampton, Ontario
Welcome to Professor's Lake Paradise in Brampton! Imagine a lifestyle where fishing, paddle boating, swimming, and serene lakeside strolls are all just steps from yourfront door. This isn't just a home; it's a unique Brampton gem offering unparalleled access to nature's tranquilityright in the city. This incredibly spacious 5-level backsplit is perfect for a large family, providing abundant living areas and fantastic income potential. You'll love the bright layout with a family-sized breakfast area, and direct walk-out from thefamily room to a private patio ideal for those summer BBQs. The home comfortably accommodates everyone with 3 generous bedrooms on the upper floor, plus an additional bedroom/den and a large family room on the lower level. But the real standout is the flexibility this property offers: The 4th level presents a fantastic opportunity for a separate apartment, complete with its own bedroom, kitchen, and full washroom. There's also an existing, fully equipped basement apartment with a bedroom, living room, kitchen, and full washroom. With multiple independent living spaces, you could comfortably live on two levels while easily renting out the other two apartments to help with the mortgage or generate extra income. Embrace the beautiful natural surroundings andunique lifestyle this Professor's Lake home in Brampton offers! (id:60626)
Century 21 Millennium Inc.
40 Varadi Avenue
Brantford, Ontario
Absolutely Gorgeous Executive Detached Home, Completely Transformed In 2021! This Stunning 2-storey, Turn-key Property Has Been Renovated Top To Bottom With Impeccable Craftsmanship, All Completed With Permits. Featuring 9-ft Ceilings On The Main Floor, An Open-concept Layout, And Large Windows Flooding The Space With Natural Light, This Home Is The Epitome Of Modern Luxury. The Custom Chefs Kitchen Boasts Stainless Steel Appliances, Quartz Countertops, A Center Island, Stylish Backsplash, Push-to-open Cabinets, And Sliding Doors That Lead To A Walk-in Pantry. The Spacious Dining Room Makes It A Great Entertainment Area For Family And Friends And The Main Floor Also Features A Versatile Flex Room That Can Serve As A 4th Bedroom Or Home Office. Upstairs, You'll Find 3 Generously Sized Bedrooms, Including A Primary Suite With A Walk-in Closet And A Luxurious Ensuite Bathroom. The Professionally Finished Basement Is Bright And Versatile, Offering A Large Entertainment Area, A Full 4-piece Bath, And A Spacious Laundry Room With Ample Storage. Situated On A Beautifully Landscaped 66 X 122 Ft Lot, The Exterior Features A Full Stucco Finish, A New Concrete Walkway, And A Large Deck With Glass Railings Overlooking The Private Backyard, Perfect For Relaxation. With Every Detail Thoughtfully Upgraded, Including Flooring, Bathrooms, Kitchen, Windows, Stucco, Furnace, Ac, And More, This Home Truly Exemplifies Quality, Style, And Functionality- a Must-see! (id:62611)
RE/MAX Realty Services Inc
45 7388 Macpherson Avenue
Burnaby, British Columbia
Acacia Gardens - a quality-built, 3-level townhome by the renowned Aragon Group. This bright, south-facing home overlooks the courtyard and playground and offers 3 bedrooms and 2 full bathrooms. Featuring granite countertops, stainless steel appliances, and durable wood flooring throughout all three levels. Enjoy a welcoming front entry porch and a private balcony off the master bedroom.Additional highlights include 2 secured underground parking spaces plus a storage locker. Well-managed, proactive strata with low maintenance fees. Amenities include gym, playground, and car wash bays.Unbeatable location - just steps to Royal Oak Skytrain, Nelson Elementary, Burnaby South Secondary, and the Michael J. Fox Theatre.Call now to book your showing! (id:60626)
Sutton Group - 1st West Realty
1122 Olivine Mews
Langford, British Columbia
OPEN HOUSE SAT 1-3PM!!Welcome to 1122 Olivine Mews, a beautifully appointed home steps from Bear Mountain and offering panoramic views from all principal rooms. Featuring 3 bedrooms, 4 bathrooms, and over 2,147 sqft of thoughtfully designed living space, this home blends functionality with exceptional style. The main floor impresses with a bright, open layout, highlighted by a gourmet kitchen with stainless steel appliances, a gas stove, and an oversized peninsula,perfect for entertaining. The elegant living room showcases a designer fireplace and flows seamlessly onto a spacious patio, where sweeping mountain and ocean vistas create an ideal setting to relax or entertain. Upstairs presents three generous bedrooms, a sleek main bathroom, and a convenient laundry area. The luxurious primary suite presents a walk-in closet, a spa-inspired ensuite, and captivating ocean and city views. The lower level features a large rec room, a 3 piece bathroom, and flexible space ideal for a media room with direct access to a fully fenced walkout patio and backyard. Complete with a double car garage, air conditioning, and Built Green certification, this sophisticated home offers the perfect blend of luxury, lifestyle, and convenience. (id:60626)
RE/MAX Camosun
204 Dalkeith Private
Ottawa, Ontario
This rarely offered home is in the desirable neighbourhood of Wellington Village. Part of the St Georges Yard development designed by award-winning Architect Barry Hobin and built by Uniform Urban Developments. This immaculate executive end unit townhome features many upgrades which include a garage reno with Rhino polymer flooring, slat wall modular storage, UV & privacy film on the south and west facing windows, custom bookcase in den, newer Bosch appliances & AC. This impressive home features: 2 bedrooms and 3 bathrooms plus first floor den. The main floor features 9 foot ceilings with a spacious kitchen, living room & dining room will be great for entertaining. You'll love the beautiful hardwood floors and staircases, and the custom stone fireplace. The spacious primary bedroom has a 5 pc ensuite with soaker tub and separate shower. Spacious north and south facing terrace and deck. Maintenance free living located in very desirable neighborhood with everything you will ever need. A MUST SEE! Common fees are currently $1535 semi-annually which includes snow removal of driveway and walkway, grass cutting and exterior seasonal maintenance of grounds, common area insurance & reserve fund for common elements. Schedule B to be included with all offers. (id:60626)
Royal LePage Team Realty
14 Duffel Crescent
Halton Hills, Ontario
Absolutely gorgeous House on a Family Friendly Crescent In Georgetown South. The Tennessee Design By Remington Homes . Featuring a Beautiful kitchen with new S. S. appliances and walkout to patio. Open concept Living room with a cozy fireplace and a dining room, Hardwood in both The living room and Dining room. The second floor features a Gorgeous large Master bdrm with a new Glass shower, 4 pcs.Bath, and another 2 large bedrooms. Shutters on all windows ,Freshly painted with natural colour. a very beautiful backyard with a patio, and play ground for kids, separate entrance to a basement that is waiting for your Finishes. Interlock on the front porch. Nicely Finished Garage. (id:60626)
Ipro Realty Ltd.
552 Linden Drive
Cambridge, Ontario
Welcome to 552 Linden Dr., Cambridge — a beautiful home that combines style, comfort, and functionality. Step inside to a bright and open-concept main floor featuring elegant hardwood flooring and quality finishes throughout. The modern kitchen is a standout, showcasing quartz countertops, a large island, high-end stainless steel appliances, and sleek white cabinetry. An oak staircase with iron pickets leads to the upper level, where you'll find four generously sized bedrooms plus a spacious and sunlit den — perfect for a home office or second living area. The primary bedroom offers a true retreat with a large walk-in closet and a spa-like ensuite complete with a soaker tub, separate glass shower, and double vanity with quartz countertops. Natural light pours in from all angles, and the home backs onto the serene Grand River, offering picturesque views and the privacy of a premium ravine lot with warm western exposure. A rare opportunity to own a home in a prime location that truly has it all! (id:60626)
RE/MAX Twin City Realty Inc.
184 Howard Crescent
Orangeville, Ontario
**Watch Virtual Tour** Nestled in one of Orangeville's most desirable family neighbourhoods, this beautifully upgraded 4-bedroom, 4-bath detached home backs onto a serene park - offering privacy and tranquility with no rear neighbours. Just steps to Island Lake School and the hospital, and moments from Hwys 9 & 10, its a commuter's dream! The open-concept main floor features a spacious eat-in kitchen with quartz countertops, custom cabinetry, and a walkout to a covered deck. The cozy family room offers a gas fireplace and custom maple beam accents. Convenient main floor laundry and inside access to the garage add to the homes functionality. Upstairs, find generously sized bedrooms, including a primary suite with a renovated ensuite and custom-built closets. The fully finished walk-out basement includes a kitchenette, entertainment wall, and custom Murphy bed - perfect for guests or extended family. Extensive updates throughout: new flooring, lighting, custom carpentry, wainscoting, and more. Move-in ready with impeccable attention to detail inside and out! Extensive exterior upgrades include front and rear landscaping, a custom firepit area with clubhouse, interlock with a front seating area, and outdoor lighting. The deck was fully rebuilt with new railings, stairs, foundation, lighting, and TV wiring. Inside, enjoy a redesigned kitchen with added cabinetry, a coffee bar, and stainless steel appliances. A wall was removed to improve flow, and a kitchen island added. Additional main-floor updates include upgraded powder room, custom storage bench, stair railings, and accent walls. (id:60626)
Exp Realty
220 Catalina Drive
Toronto, Ontario
Welcome to Guildwood Village! This well maintained, south facing, warm and cozy home is waiting for its next new family. The main floor features gleaming hardwood floors, large bright windows, and an impressive open concept kitchen with marble island & counter. The kitchen also has a convenient side entrance from the driveway for easy unloading plus a separate pantry and combined family room with a walk out to the backyard oasis. Enjoy this summer to the fullest with a large 16' x 32' heated pool, gazebo lounge area, dining area, mini side yard for storage, two sheds, perennials and greenery. The basement boasts a large recreation room with above grade windows, fireplace and extra storage. Take a 10 minute stroll over to 24 hour TTC, splash pad, parks, tennis, local plaza with grocery store, restaurants, and other amenities. You're also only a 20 minute walk to the GO Train, Guild Inn & Gardens over looking Lake Ontario, Beach, Walking Trails and more. Don't forget, it's located in the highly rated Elizabeth Simcoe Junior Public School district, currently Jk - Grade 6 (soon to be up to Grade 8) and Sir Wilfrid Laurier Collegiate with International Baccalaureate IB program. Home inspection available upon request! (id:60626)
RE/MAX All-Stars Realty Inc.
1363 Upper Paradise Road
Hamilton, Ontario
Nestled in the desirable Carpenter neighbourhood of West Mountain, this quality-built home impresses from the moment you step inside. A grand two-storey foyer and 9-foot ceilings set the tone for the open-concept layout, highlighted by rich hardwood floors and a spacious living room with a gas fireplace and pot lights. The gourmet kitchen is a standout, featuring granite counters and backsplash, two-tone cabinetry, new stainless steel appliances, and an oversized island with breakfast bar-perfect for everyday living and entertaining. The main floor also includes a stylish powder room, main floor laundry, and direct access to the double garage. Upstairs, you'll find four generously sized bedrooms and two full bathrooms, including a luxurious primary suite with a walk-in closet and spa-inspired ensuite complete with a soaker tub. The unfinished lower level offers great potential with a 3-piece rough-in and upgraded windows. Outside, enjoy a fully fenced yard and large deck-ideal for family gatherings and summer BBQs. This is a home you wont want to miss. (id:60626)
Keller Williams Complete Realty
1339 Silverfox Drive
London North, Ontario
LUXURY, STYLE & LOCATION - THIS ONE HAS IT ALL! Prepare to fall in love with this stunning designer-inspired custom home, offering nearly 3000 square feet of exceptional above grade living space and unparalleled craftsmanship throughout. From the moment you arrive, you'll be wowed by the upscale finishes, thoughtful layout, and undeniable curb appeal - all at a price well below replacement cost! Step inside to discover a beautifully appointed main floor featuring a private home office, a formal dining room perfect for entertaining, and a gourmet eat-in kitchen that will delight any chef, complete with high-end appliances and custom white and navy cabinetry. The spacious family room with cozy gas fireplace is ideal for relaxing evenings or hosting guests in style. Don't miss the mudroom with built-in storage and benches - the ultimate family convenience! Upstairs, you'll find four generously sized bedrooms, walk-in closets and three luxurious bathrooms, including a dreamy primary suite with incredible closet space. Family friendly second floor laundry room. It's the perfect setup for growing families or those who love to spread out. This home comes fully loaded with premium upgrades: rich hardwood flooring, stained wood staircase, stylish window coverings, concrete driveway, elegant light fixtures, terrific landscaping - its all been done for you! Step outside to your own summer oasis: a fully fenced backyard with a covered composite deck, ideal for summer BBQs and weekend lounging. All this in a prime A+ location - walk to popular elementary and high schools, beautiful parks, trails, and great shopping. Don't miss your chance to own this one-of-a-kind home. Act fast - this gem wont last long! (id:60626)
Thrive Realty Group Inc.
10 46058 Bonny Avenue, Chilliwack Proper East
Chilliwack, British Columbia
Introducing BONNY ESTATES, a premier development by Kabo Properties, renowned for their quality builds. Phase 2 showcases 15 freehold strata homes, each a testament to Kabo's expertise. These residences boast legal suites and offer a choice of 3 distinct layouts, catering to diverse preferences. Nestled near all levels of schools, amenities, and shopping, BONNY ESTATES ensures convenience at every turn. Its proximity to the new District 1881 adds a touch of modern elegance, creating a vibrant community atmosphere. With less than a 10-minute drive to Highway 1 access, BONNY ESTATES provides seamless connectivity. Whether you're a growing family or an investor seeking value, these homes exemplify comfort, style, and investment potential. Don't miss out on this new community of homes. * PREC - Personal Real Estate Corporation (id:60626)
Pathway Executives Realty Inc (Yale Rd)
82 Jewel Crescent
Brampton, Ontario
!!! Home Sweet Home !!!! Must See Beautiful 4 Bedroom Semi Detached with the Credentials of Detached Home available in Prime Location of Brampton .Lots of Immaculate Upgrades have made this a Great family home not to Miss Viewing...Huge Living and Dining Room and Seperate Spacious Family Room to Accomodate All Your Guests . Huge Kitchen With Lot Of Cabinets and Storage Area ... S/S Appliances & B/Splash.. Motivated Seller ...Very close proximity to Healthcare facilities including Brampton Civic Hospital, Trinity Common Mall . 1-Bed Room Spacious Family Size Basement Apartment With New Flooring. 30 Feet Wide Lot ,Very Rare for a Semi. Brand New Flooring on Main Floor . Brand New Broadloom on 2nd Floor . .. Extended Driveway. All Brick House On A Very Quiet Cres. Covered Porch. Close To School, Park & Transit. Inside and Outside Pot Lights, Kitchen Appliances changed in 2020,Kitchen and Washrooms Countertops changed in 2023,Concrete in Backyard in 2020.New Faucets and Shower heads in Kitchen and All Washrooms, Security Cameras, Smart Thermostat and Garage Door Opener, New switch boards, New Glass Shower Doors in Both Master Bedroom Washroom and Main Washroom on 2nd Floor . New bidets in all 4 washrooms . (id:60626)
Homelife Superstars Real Estate Limited
81 Lakeshore Drive
South Dundas, Ontario
THE CENTENNIAL COTTAGE is a rare Victorian era brick home completed in 1875 and being offered for sale for the first time in 4 decades. Upon entering this home your eyes will immediately be drawn to the sight-lines leading out to the St. Lawrence River. The centre hallway has a magnificent curved staircase leading to the second floor. Strategically placed windows drive in lots of natural light and allow fabulous views of the river. Possessing all the Victorian style this home presents generously sized rooms with large baseboards and high ceilings adorned with crown mouldings. Ceilings in the formal rooms on the first floor average 10 feet 7 inches and 9 feet 3 inches on the second floor. On the exterior above each window is a cast iron image of a young Queen Victoria. The maids quarters on the east side have been converted to an attached garage. There are two stairways to the basement, which has good height and possesses large windows looking out towards the river. The land extends to the waters edge without an OPG licence. The St. Lawrence River, shopping, banks, restaurants, parks, swimming beach, boat launch & dock, medical & dental clinics, golf, curling, arena, library & Upper Canada Playhouse are all a short walk or bicycle ride away. Please take the virtual tour and check out the additional photos, aerial drone photos and floor plans. Major Upgrades: 2016-2019 - 37 Windows Replaced; 2018 - Garage Door Replaced; 2018-2019 - 2 Man Doors Replaced; 2019 - Retaining Wall and Shoreline Restored; 2021 - New Gas Furnace Installed; 2022 - Roof Shingled and Eavestrough Installed; - Sewer Lateral Replaced. Utility Costs: Gas - $204.00 per month; Hydro - $70.58 per month; Water/Sewer - $90.60 per month. (id:60626)
Coldwell Banker Coburn Realty
631 Rowanwood Avenue
Ottawa, Ontario
Welcome to 631 Rowanwood Avenue, a beautifully maintained 3-bedroom, 2-bathroom bungalow nestled in the heart of McKellar Park. This spacious home offers a perfect blend of timeless charm and modern updates. Inside you'll find an inviting foyer, hardwood flooring, and a bright living & dining room area flooded with natural light. The updated kitchen features granite countertops, stainless steel appliances, a large island, ample storage and access to a charming 3-season sunroom. The finished basement offers additional living space, a cozy gas fireplace, wine cellar, a full bathroom, and potential for a 4th bedroom- ideal for guests, a home office, or recreation. The private backyard is a true oasis, complete with lush gardens, a sauna, and a detached garage. Located just steps from Westboro's vibrant shops and restaurants, top-tier schools, LRT and transit- this is a fantastic opportunity to live in the sought-after McKellar Park neighbourhood. (id:60626)
Engel & Volkers Ottawa
33032 Banff Place
Abbotsford, British Columbia
AFFORDABLE family home on a quiet cul-de-sac in Central Abbotsford. This 4 bdrm home has a unique layout and boasts a large kitchen and eating area, generous formal living room and a family room that opens onto a large private back yard that's perfect for kids or entertaining. The basement is finished with a large bdrm, a full bath, storage rooms, plus a rec room/media room. The garage is extra deep and has a huge windowed workshop. Great area, central to shopping and amenities and only 1 block to Chief Dan George Middle school. Backs onto green space. Tenant occupied, bring your updating ideas. Offers great value! (id:60626)
Royal LePage Little Oak Realty
575 Galbraith Court
Kelowna, British Columbia
This beautifully kept, custom-built home is tucked away on a quiet cul-de-sac in the heart of Rutland, offering comfort, convenience, and plenty of space for family or extended living. The main floor features a bright open-concept layout designed for entertaining, with rich Beachwood cabinets, a large island with a granite sink, a separate pantry, a solar tube, and large windows that flood the space with natural light. You'll also find a cozy eating nook, formal dining area, family room, den/office, powder room, and a spacious primary bedroom with a walk-in closet and an ensuite with a separate tub and shower. Step outside to a large covered deck with a gas BBQ hookup overlooking the professionally landscaped, fully irrigated backyard. The bright, fully finished basement includes three bedrooms, a full bath, a kitchenette, and a spacious family room with a separate entrance—easily suitable (not legal)—plus sound insulation between floors for added comfort. A double-attached garage and a central location, close to schools, parks, shopping, and transit, make this the perfect home for families. (id:60626)
RE/MAX Kelowna
63 Robinson Avenue
Kawartha Lakes, Ontario
Mitchell Lake waterfront home or cottage that offers a sprawling 0.83 acre property with 86.50 feet of frontage and includes additional frontage on its very own island! 3 +1 bedroom with 1.5 baths. The main floor has been recently updated with a bright kitchen that includes a large island, a dining area, plenty of soft close cabinetry, a gas range/stove, upright fridge and freezer, and multiple walkouts to a gorgeous covered porch and bbq area. The main floor offers open concept living with a bright living room area, main floor laundry, an updated 4 piece bathroom, main floor laundry, and the main floor primary suite includes a new 2 piece bathroom and private walk out to the pergola covered balcony that is quiet and serene with views of the lake. A full walk out basement offers one finished room that could easily be a 4th bedroom and the den area with propane fireplace could be finished into secondary living space and possibly another bedroom. Updates include - windows and doors 4 years, metal roof 3 years, propane fire place 1 year, propane furnace 1 year, and central air 3 years. This property offers peace and serenity with a circular drive around a large 3+ car garage that is great for housing all the summer and winter toys. For the gardener a green house can be included or also removed from the property. An excellent location at the end of a cul-de-sac and with the channel close by for easy lock free access to prestigious Balsam Lake. The extra long docking system is perfect for a large boat or multiple boats, and provides the perfect place to be surrounded by nature and watch the boats cruise by. (id:60626)
Affinity Group Pinnacle Realty Ltd.
601 - 123 Portland Street
Toronto, Ontario
Taxes not yet assessed.Welcome to 123 Portland, where luxury meets Parisian-inspired elegance in this upgraded 2-bedroom + den suite. Featuring over $70K in enhancements, this unit offers 9-ft smooth ceilings, crown molding, wainscoting, engineered hardwood floors, and a stylish open-concept kitchen with Miele appliances, Caesarstone counters, and a central island. French doors open to a Juliette balcony with west-facing views. The spacious den is a functional space, and the primary bedroom includes a large closet and 3-piece ensuite. Steps to top restaurants, shops, groceries, transit, and highways. (id:60626)
Sage Real Estate Limited
20 Hallow Crescent
Toronto, Ontario
Stylishly Renovated Bungalow in Prime Etobicoke Location. Welcome to this beautifully updated bungalow located on a quiet, family-friendly crescent in one of Etobicokes most sought-after neighbourhoods. Enjoy the best of both worlds peaceful living with no through traffic, yet just steps from public transit and minutes to major highways,big box stores, and Pearson Airport (YYZ).The main level features gleaming hardwood floors and an open-concept living and dining area filled with natural light from large windows. The heart of the home is a show-stopping chefs kitchen, complete with a centre island, cooktop stove, wine fridge, ample cabinetry, pot lights,and a walkout to the side yard perfect for entertaining.There are three spacious bedrooms on the main floor, two of which feature brand new broadloom. The renovated 4-piece bathroom offers a spa-like retreat with a separate tub and glass-enclosed shower.Downstairs, the fully finished lower level offers two additional bedrooms, including one with fresh paint, new carpet, and its own 3-piece ensuite ideal for guests or in-laws. Plus, there's a dedicated kids space currently set up as a hockey shooting room, easily convertible back to a rec room. A fireplace rough-in adds even more potential.Step outside to a private backyard oasis featuring a large deck, concrete patio, and garden shed.Bonus: hot tub wiring is already installed just bring your spa!This home offers the perfect blend of modern updates, thoughtful design, and unbeatable location. Most recent updates: New roof, new siding, exterior stairs at side entrance, refinished driveway, new washing machine & dishwasher, new silgranite kitchen sink, Broadloom (2 upper level bedrooms, blue bedroom downstairs), repaired backyard deck, new concrete walkway at side of house, new hot water tank (rental)Extas: Wired for outdoor hot tub, fireplace rough-in (basement), short walk to public transit. Close to schools, Costco, Downtown. (id:60626)
Coldwell Banker Ronan Realty
7 47045 Sylvan Drive, Promontory
Chilliwack, British Columbia
"Benchley Creek", PRIVATE GATED enclave of 15 det homes. Tucked-in OFF MAIN SYLVAN DR allows for quiet privacy yet close to amenities, TRAILS. Stunning 2642 sq ft, 3 BED/3 BATH + OFFICE RANCHER w/bsmnt. VIEWS of Valley, Mountains. OPEN CONCEPT MAIN flr features Great Rm w/VAULTED ceilings, FP, w/o to spacious DECK w/gas. UPGRADED kitchen w/KitchenAid appliances, gas range, large ISLAND, quartz c/tops. KING-SIZE PRIMARY w/5pc ensuite, WI closet & a view! LDRY/MUD rm. BRIGHT lower level w/sep entry & covered DECK, 2 more bdrms, 4pc bath, HUGE REC rm + unfin storage/utility rm. Upgraded central AC. FENCED level b/yard. DBL GARAGE. NO AGE restr but adult-oriented. PETS up to 2 dogs (no size restr) + 2 cats. $175/mo BARELAND Strata, own & maintain your own land & house. VIRTUAL TOUR A MUST SEE! (id:60626)
Century 21 Creekside Realty (Luckakuck)
84 Thames Springs Crescent
Zorra, Ontario
This one-of-a-kind custom-built luxury home offers 5 bedrooms (4+1), 4 bathrooms (3+1), and over 2990 sq. ft of beautifully finished living space on a deep 173-ft lot. Featuring a striking modern design with soaring ceilings, a crisp roofline, and a second-floor covered balcony with regal glass railings off the primary suite, this home seamlessly blends elegance and function. The main floor boasts 9-ft ceilings, an open-concept layout, engineered hardwood flooring, a natural gas fireplace, main-floor laundry, and a decorative oak staircase with matching railings. The gourmet kitchen is equipped with a large island, granite countertops, ceramic tiles, stainless steel appliances, built-in microwave and oven, walk-in pantry, and ample cabinet space, with walkout access to a backyard deck and covered gazebo ideal for entertaining. The spacious primary bedroom features a cathedral ceiling, walk-in closet, and a luxury 5-piece ensuite. Additional highlights include a 3-car garage, parking for 6, concrete driveway, central vacuum system, owned water softener, and modern finishes throughout including LED pot lights and window coverings. The professionally finished basement adds a family room, bedroom, 4-piece bath, electric fireplace, and a cozy sitting area with walkout to a 27-ft east-facing balcony. With thoughtful design, upscale finishes, and exceptional outdoor spaces, this home offers a rare blend of lifestyle and luxury. (id:60626)
Exp Realty
288 Ridge Street
Saugeen Shores, Ontario
Come have a look at this split plan bungalow "The Willow" at 288 Ridge Street in Port Elgin. This split plan 1752sqft bungalow will not disappoint; with 3 + 2 bedroom, 3 full baths including a luxury ensuite with soaker tub, tiled shower and 2 sinks designed for comfort. Nestled just a short walk from the beach, this brand-new home boasts exceptional features that set it apart from the rest. Step inside to discover a stunning great room with vaulted ceilings and gas fireplace that creates an airy, open atmosphere perfect for family gatherings and entertaining. The sunset views can be captured from the partially covered back deck measuring 12 x 20. The gourmet kitchen, is outfitted with Quartz counters and features a walk-in pantry. Additional highlights include, a two-car garage with a separate staircase to the basement, hardwood staircase from the main floor to the basement, hardwood and ceramic throughout the main floor, central air, 2 automatic garage door openers, sodded yard, concrete drive and more. With all the extras and a location that's just a leisurely stroll from the beach, this home is more than just a place to live it's a lifestyle. HST is included in the list price provided the Buyer qualifies for the rebate and assigns it to the Builder on closing. Some colour selections maybe available for those that act early. Prices subject to change without notice (id:60626)
RE/MAX Land Exchange Ltd.
6124 Strathcona St
Port Alberni, British Columbia
Prime Location. Modern Comfort. Cherry Creek Living. Welcome to one of the Alberni Valley’s most sought-after spots - a full acre in Cherry Creek, tucked away on a no-through road just minutes from town. Low taxes, ultimate privacy, and space to breathe - it’s everything you’ve been hoping for, finally on the market. Inside, this home has been significantly modernized to meet today’s lifestyle. The open-concept main floor blends comfort and function, with a classic wood-burning fireplace in the living area and a beautifully updated kitchen at the heart of it all. The central island isn’t just for cooking - it’s where morning coffee turns into conversation and everyday life unfolds. French doors lead out to a timber-framed sundeck - ideal for slow starts or winding down at sunset. The main level offers three well-sized bedrooms, including a spacious primary suite with dual closets and a private 2-piece bath. The main bathroom has also been updated, now featuring double sinks and modern finishes. Downstairs, a woodstove adds cozy charm to the large family room - perfect for movie nights or rainy-day hangs. Two more bedrooms, a contemporary 3-piece bath, and a practical laundry room complete the lower level. And here’s what really sets it apart: new vinyl windows, a 2024 septic system, Hardi plank siding, metal roof, 200-amp electrical service, and a heat pump for year-round comfort. Add in the attached garage and a separate-entry office space (ready for your home business, creative studio, or future guest suite), and you've got a rare blend of location, quality, and flexibility. As the sellers put it: “We used to drive this road hoping something would come up for sale - and we’ve loved raising our family here.” Now it’s your turn. Let’s book a private showing whenever you’re ready. (id:60626)
Royal LePage Pacific Rim Realty - The Fenton Group

