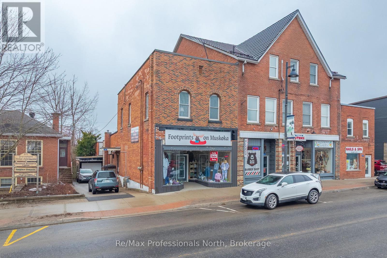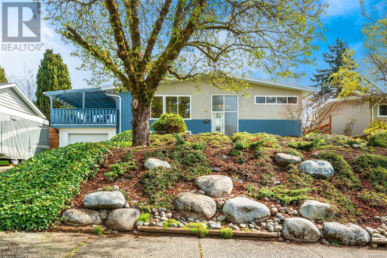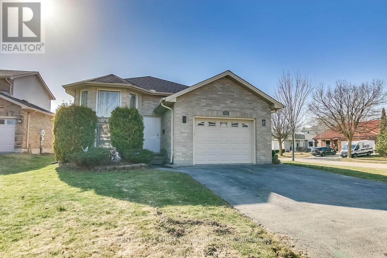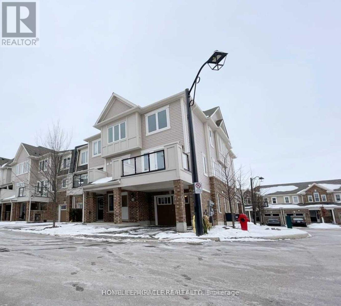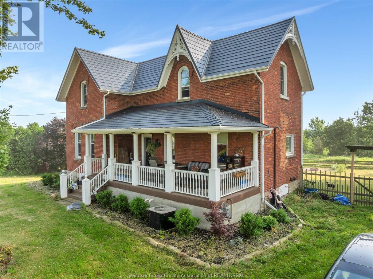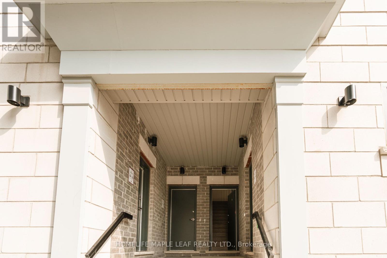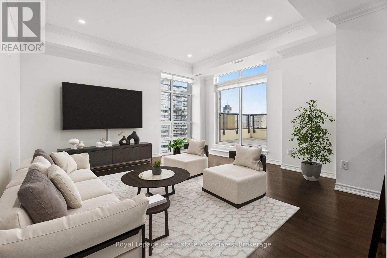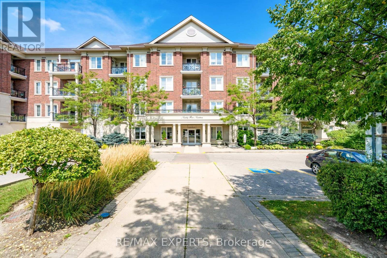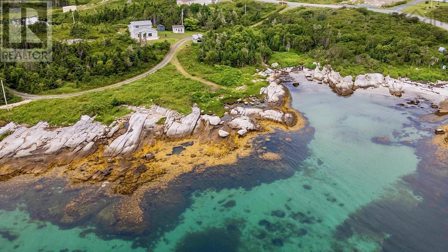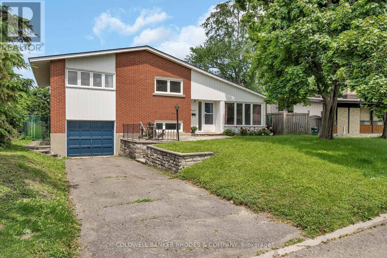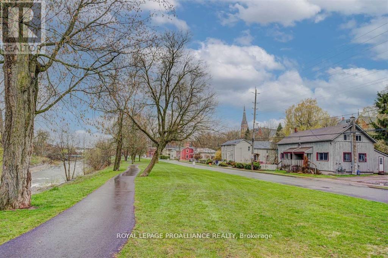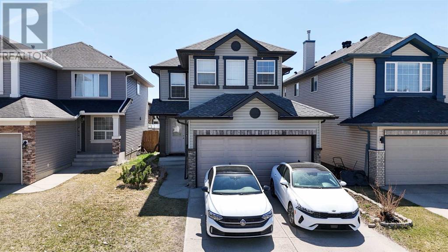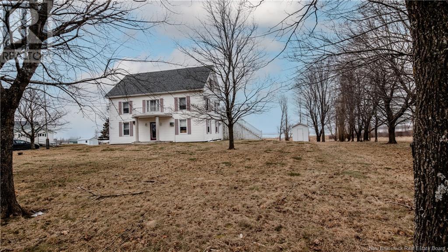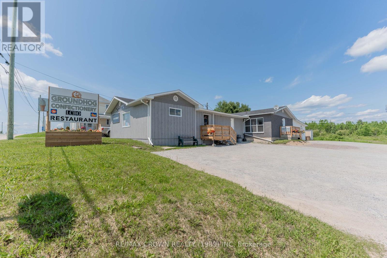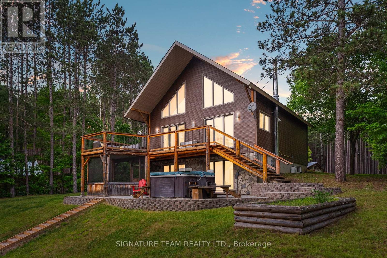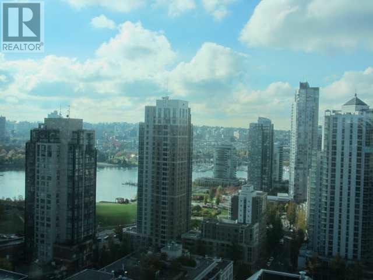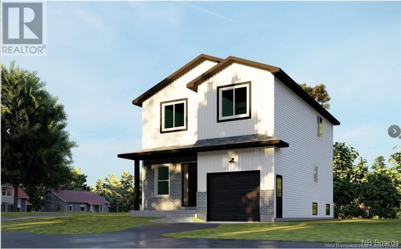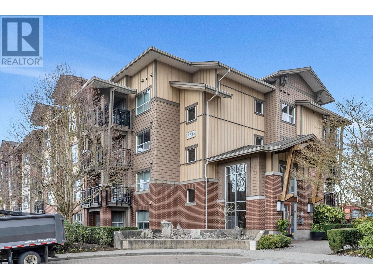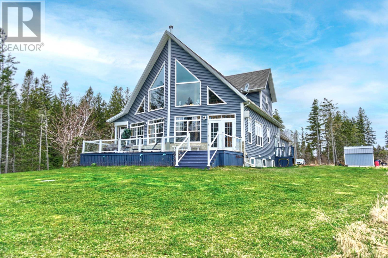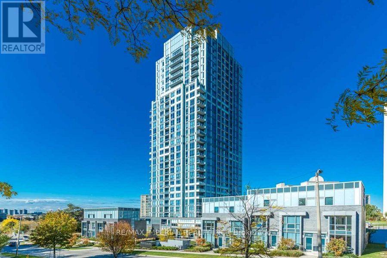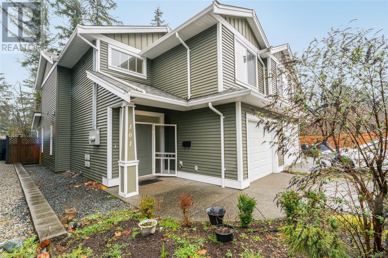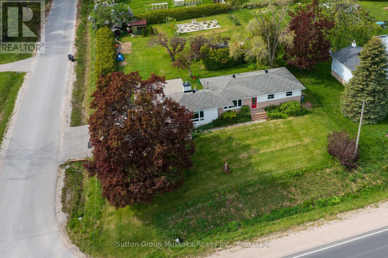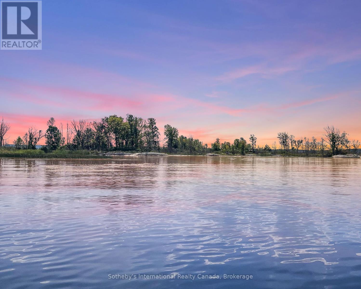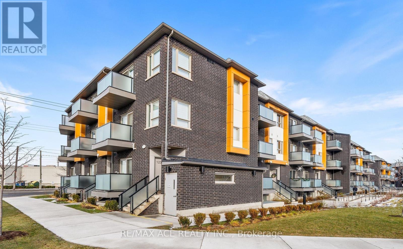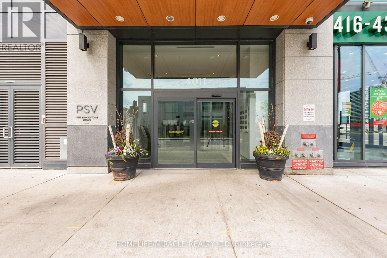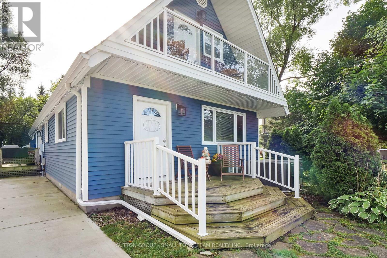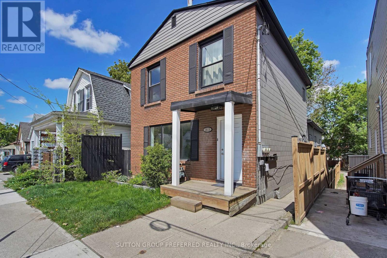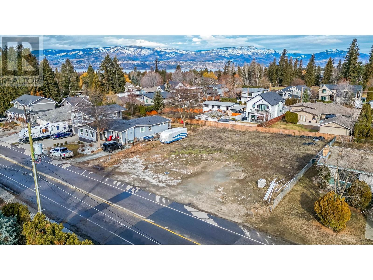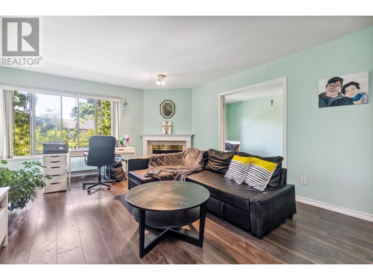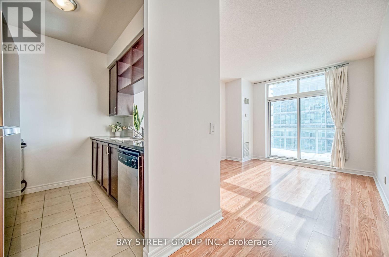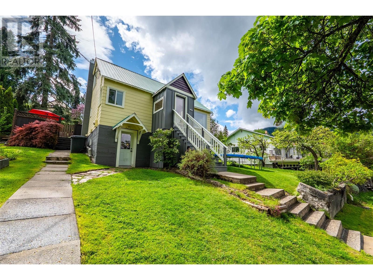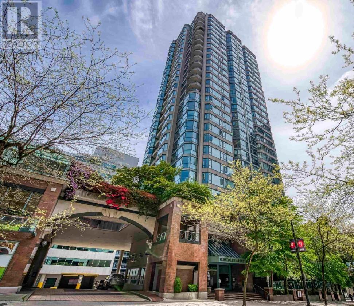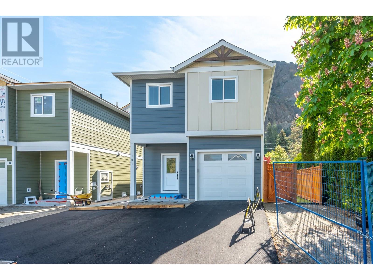265 Muskoka Road S
Gravenhurst, Ontario
Situated in one of Gravenhurst's most sought-after downtown locations, this exceptional commercial property offers unmatched visibility and presence in the heart of the towns vibrant core. Just steps from the iconic Opera House and adjacent to Service Ontario, its perfectly positioned within a high-traffic, tourist-rich corridor that serves as a true gateway to Muskoka. Featuring over 1,000 sq ft of welcoming retail space, the property also includes two charming one-bedroom apartments, one perched above and the other tucked privately at the rear, offering an ideal live/work lifestyle or added income potential. A rare private driveway with a garage creates exciting opportunities for outdoor commercial use, while a fully fenced backyard and more than 1,700 sq ft of basement storage provide outstanding functionality for inventory, fulfillment, or creative expansion. A rare and versatile offering in a location that simply cant be beat. (id:60626)
RE/MAX Professionals North
11 - 45 Cedarcroft Boulevard
Toronto, Ontario
Welcome to 11-45 Cedarcroft Blvd a thoughtfully updated 3-bedroom townhome tucked into a quiet, family-friendly North York community. Featuring a functional layout with three generously sized bedrooms, two bathrooms, and an oversized laundry room this home is perfect for first-time buyers or those looking to start a family.Enjoy recent upgrades including fresh paint, new lighting, and modern pot lights. The bright eat-in kitchen flows into a spacious living area, while the private and peaceful backyard terrance is ideal for summer evenings, entertaining, or playtime with kids.Located minutes from York University, TTC, Highway 401, 400, and Allen Road commuting is smooth whether by car or transit. Surrounded by schools, community centres, and local shops, this vibrant yet calm neighbourhood is full of family-oriented amenities. A rare opportunity to enjoy space, convenience, and comfort in one of North Yorks best-kept secrets! (id:60626)
Avion Realty Inc.
1004 - 95 Oneida Crescent
Richmond Hill, Ontario
Welcome to 95 Oneida (ERA 2) in Langstaff Richmond Hill! A bright and well-appointed 2-bedroom, 2-bathroom comer suite awaits you at suite 1004. Spanning 820 square feet (interior), this thoughtfully designed unit offers a seamless open-concept layout, ideal for both entertaining and everyday comfort. The modern kitchen features sleek cabinetry and modern appliances while the expansive balcony, accessible from both the living room and the primary bedroom, offers a quiet space to unwind with open views. Natural light floods the suite thanks to its corner orientation, while the split-bedroom layout provides privacy and functionality-ideal for small families, professionals, or downsizers. Two full bathrooms and contemporary finishes throughout complete the home's sophisticated feel.Located in the highly sought-after Langstaff community of Richmond Hill, this address places you in the heart of convenience. Walk to Langstaff GO Station and the Richmond Hill Centre Terminal, or enjoy easy access to Highway 7 and the 407 for smooth commuting. Everyday essentials are minutes away, with Hillcrest Mall, South Hill Shopping Centre, Loblaws, T&T Supermarket, and No Frills all nearby. For entertainment, SilverCity Richmond Hill, Terra Restaurant, and local cafés are just around the corner. Nature lovers will appreciate the nearby parks including Dr. James Langstaff Park and Springbrook Park. The area is also home to excellent schools such as Langstaff Secondary with French Immersion and IB programs, and a variety of community and fitness amenities. This is your opportunity to own a modern, move-in-ready suite in one of Richmond Hill's most connected and vibrant neighbourhoods. (id:60626)
Royal LePage Signature Realty
130 Lyle Street S
Alnwick/haldimand, Ontario
Welcome to this charming, all brick bungalow, nestled in the sought after hamlet of Grafton. Set on a beautifully landscaped oversized lot with mature trees, with a meandering seasonal creek and vibrant perennial gardens, this property offers a rare sense of privacy and a peaceful park like setting that feels worlds away from the hustle of urban life. Inside this bright sun filled home, an easy flow from the well appointed eat in kitchen to the open living - dining room complete with rich dark hardwood floors makes modern living a breeze. A walkout from the main living space to a raised deck that extends the full length of the house and overlooks the property, provides privacy and a great opportunity for seasonal enjoyment. Two light filled bedrooms with oversized closets and a full bath complete the main level. A beautifully finished lower level expands your living space with a generous family room featuring a cozy gas fireplace, and an additional room for a private home office or work out space - perfect for todays flexible lifestyle. Steps to local schools, minutes to major highways and close proximity to spas, renowned country inns, the sparkling shores of Lake Ontario and the vibrant towns and rolling hills ofNorthumberland, don't miss this opportunity to make this special private property yours. (id:60626)
Bosley Real Estate Ltd.
4632 Durant St
Port Alberni, British Columbia
Welcome to one of the most coveted streets in South Alberni. A gently curving road framed by mature trees and a true sense of community. The kind of place where homes don’t come up often. When they do, they’re snapped up quickly. This thoughtfully updated home blends day-to-day comfort with standout features that make life better. On the main floor, light pours into the bright living room through a large front window. The dining area opens directly to a stunning covered deck, an outdoor extension of your living space that works year-round. The kitchen is smart and functional, with a natural gas stove and space to move, cook, and host. Two bedrooms and a full bath complete the main floor. Downstairs is where the home really shines. The spacious primary bedroom feels like a true retreat, anchored by a double-sided fireplace that adds warmth to both the room and the spa-inspired ensuite. Think: soaker tub, heated floors, walk-in shower, and double closet. You’ll also find a freshly updated family room, a two-piece bathroom, laundry area, and custom built-ins that make organization effortless. Outside, you’ll find even more to love: a detached workshop with 100-amp service, an overheight door, and laneway access. RV parking? Yep. Thoughtful irrigated landscaping? That too. Natural gas heating, central A/C, and hot water on demand round out the comfort. All this, just a short walk to parks, trails, groceries, and Uptown shopping. Call to arrange your private viewing. (id:60626)
Royal LePage Pacific Rim Realty - The Fenton Group
7600 Cottonwood Drive Unit# 19
Osoyoos, British Columbia
Just 3 doors from a sandy beach you'll find one of Casa Del Lago's finest floorplans. This townhouse boasts spacious mainfloor primary bedroom with walk-thru closet and good sized ensuite. Open living plan featuring cozy gas fireplace for cool evenings and quaint brick, covered patio offer room for seating and barbeque. Upstairs you'll find a good sized 2nd bedroom with lakeview & den large enough to accommodate double bed. Never worry about parking with your own single car garage. Prime location in Casa Del Lago just steps to the clubhouse, outdoor pool and sandy beach. Make this your home or home away from home. Book your appointment to view this special townhome today. Measurements should be verified if important. (id:60626)
RE/MAX Realty Solutions
26 Stoneycreek Place
London North, Ontario
Location, Location, Location! Welcome to 26 Stoneycreek Place situated on a quiet cul-de-sac in the sought after Stoneycreek neighbourhood! This 3 + 2 bedroom raised ranch has three spacious bedrooms on the main level along with a kitchen / dinette on gleaming cherry & oak hardwood floors, large dining room, a living room and four-piece bath. The entire upper level boasts wooden floors, lots of light and space. On the lower level you have two more bedrooms, an office/den, a large great room with an electric fireplace and lots of light from the bay windows. The laundry room offers loads of storage space and the four piece bath. Step outside to enjoy your two-tiered deck privately surrounded by Dwarf Korean Lilac trees with a retractable awning.Some of the more recent updates include beautiful quartz counters in the kitchen, freshly painted rooms, newer flooring, upgraded blown-in insulation and more that makes this home move in ready.Conveniently located a short walk to Constitution Park, which has a public playground, splash pad, soccer field, and a basketball court. The highly rated schools Stoney Creek PS, A.B. Lucas SS, and Mother Teresa Catholic SS are all within walking distance with Home Depot, Sobeys and Masonville Mall minutes away. Enjoy the Stoney Creek Valley Trails, the Stoney Creek Community Centre, YMCA & Library, and plenty of other amenities, all close by. This hidden gem is a must see. Book your showing today. (id:60626)
Century 21 First Canadian Corp
127 - 540 Goldenrod Lane
Kitchener, Ontario
Welcome to this beautifully appointed corner unit, featuring 3 Spacious bedrooms, 2.5 bathrooms, and a versatile ground-level flex room - perfect for a home office or guest space. The upgraded kitchen features granite countertops, a center island, premium cabinetry, and a convenient pantry. Laminate flooring runs throughout the lower and main levels, offering style and durability. The primary suite includes a luxurious 3-piece ensuite and a generous walk-in closet, while an additional 3-piece bathroom serves the secondary bedrooms. Thoughtful conveniences include main floor laundry, direct access from the garage, a charming covered front porch, and a private balcony for outdoor relaxation. Ideally located just minutes from HWY 401 and HWY 8, with easy access to top universities, colleges, shopping centers, playgrounds, public transit, schools and a multiplex under construction at walking distance. (id:60626)
Homelife/miracle Realty Ltd
21141 Kent Bridge Road
Ridgetown, Ontario
Discover the perfect blend of historic charm and modern living in this beautifully renovated Victorian farmhouse, complete with a horse barn. Set on a scenic 2.7-acre lot just minutes from the 401, this unique property combines the serenity of country life with convenient access to major routes. Inside, you'll find 3 spacious bedrooms and 1.5 bathrooms, highlighted by original woodwork, soaring ceilings, and thoughtfully updated finishes. The gourmet kitchen features stainless steel appliances, granite countertops, and a classic farmhouse sink-ideal for both everyday living and entertaining. Step outside to your own private retreat featuring expansive paddock space, a cozy fire pit, and a massive 80' x 40' barn with Clydesdale stalls and a workshop. Whether you're an avid equestrian or simply seeking a peaceful lifestyle, this property delivers timeless character with all the comforts of today. A rare find that truly has it all-schedule your viewing today! (id:60626)
Pinnacle Plus Realty Ltd.
506 - 40 Halliford Place
Brampton, Ontario
your dream home in the heart of the prestigious Bram East neighbourhood. Amazing 2 bedroom with 1.5 bathrooms. Modern kitchen with stainless steel appliances. This home offers a peaceful setting with accessible amenities including Claireville Conservation Area and the Gore Meadow Community Centre for gym, yoga, swimming, closets, public transit and closet to restaurants, shops, grocery stores. Chance to own this beautiful home..!! (id:60626)
Homelife Maple Leaf Realty Ltd.
419 9500 Odlin Road
Richmond, British Columbia
Lovely top floor 2-bedroom condo at Cambridge Park in sunny Richmond. With 9' ceilings, south facing to the courtyard. Extras like crown molding in most rooms, wood trim around the windows, screens, and 2 Schonbek (Swarovski Lighting) chandeliers. Custom made wall units in living room, dining room, and foyer, closet organizers in both bedrooms. "HEAT PLUS" in-floor heat under the laminated wood floors, with programmable thermostats. Granite counters, stainless appliances, insuite laundry, and an 81 square ft balcony. Social room with pool table and gym, plus a guest suite. "Central at Garden City" shopping is 3 blocks away, Costco, bus, and Canada Line relatively close. Some photo's are virtually staged. (id:60626)
RE/MAX Crest Realty
Ph1106 - 81 Robinson Street
Hamilton, Ontario
Experience luxury living in this rare, stunning penthouse condominium, complete with two prime parking spaces and an expansive 430 sq ftprivate terrace. Nestled in the elegant city square condominiums, this bright and spacious unit is bathed in natural light, thanks to floor-to-ceilingwindows. The warm maple hardwood floors add a touch of sophistication, while the open-concept kitchen, equipped with stainless steelappliances, offers modern convenience. Geothermal heating and cooling throughout. The master bedroom is a true retreat, featuring a generouswalk-in closet with custom built-ins. Step out onto your exclusive terrace, acessible from both the great room and the master bedroom, and enjoybreathtaking panoramic views of the city skyline- a perfect setting for entertaining or relaxing. Located in the heart of the desirable Durandneighbourhood, you're just a short stroll from shops, restaurants, parks, hospitals, and Go Transit. Access to two gyms, a media room, ahospitality room & private bike storage. (id:60626)
Royal LePage Real Estate Associates
129 - 9519 Keele Street S
Vaughan, Ontario
Welcome to The Amalfi! This Stunning Open-Concept Condo in the Heart of Maple features 1+1 Bedrooms, 2 Bathrooms, Soaring 9 ft ceilings, and an Ensuite Washer/Dryer with a Convenient Laundry Sink. Enjoy a Spacious Kitchen with an L-Shaped Island, and a Bright Living/Dining area that Walks out to a Private Patio.Resort-Style Amenities Include an Indoor Pool, Sauna, Gym, Party Room, Bocce Courts, a Beautifully Landscaped Courtyard, BBQ Areas, Security System, and Ample Visitor Parking.Prime Location just Minutes from Public Transit, GO Station, Hwy 400, Grocery Stores, Banks, and the Hospital.A Must-See Opportunity! (id:60626)
RE/MAX Experts
2034 Lower Prospect Road
Lower Prospect, Nova Scotia
Located just 30 minutes from downtown Halifax in the quiet coastal community of Lower Prospect lies this incredible 3.6 Acre oceanfront property. Over 480 feet of direct frontage on Wreck Cove including a private sheltered beach. The cottage-style home has seen several updates over the years and is equipped with a ductless heat pump on the main level for efficient heating and cooling and a full cistern system ensuring plentiful clean water is always at hand. The main level offers an open kitchen / living / dining space ideal for large gatherings boasting panoramic ocean views and access to two outdoor decks. A flexible layout for guests with one bedroom and full bath on the first level, and a larger bunk room or primary bedroom with full ensuite bath on the second level where the views are even better! There is a detached bunkie and charming older garage structure which is original to the property. Surrounded by ocean and nature with world-class kayaking, scuba diving, beaches, boating, and more - yet so close to the city - makes this an ideal year-round home or getaway property. The potential here is boundless with MU-1 zoning, excellent short-term rental opportunities, and the large land parcel could offer potential for subdivision (to be verified by buyer). A very unique offering that must be seen to be appreciated. (id:60626)
Red Door Realty
2034 Lower Prospect Road
Lower Prospect, Nova Scotia
Located just 30 minutes from downtown Halifax in the quiet coastal community of Lower Prospect lies this incredible 3.6 Acre oceanfront property. Over 480 feet of direct frontage on Wreck Cove including a private sheltered beach. The cottage-style home has seen several updates over the years and is equipped with a ductless heat pump on the main level for efficient heating and cooling and a full cistern system ensuring plentiful clean water is always at hand. The main level offers an open kitchen / living / dining space ideal for large gatherings boasting panoramic ocean views and access to two outdoor decks. A flexible layout for guests with one bedroom and full bath on the first level, and a larger bunk room or primary bedroom with full ensuite bath on the second level where the views are even better! There is a detached bunkie and charming older garage structure which is original to the property. Surrounded by ocean and nature with world-class kayaking, scuba diving, beaches, boating, and more - yet so close to the city - makes this an ideal year-round home or getaway property. The potential here is boundless with MU-1 zoning, excellent short-term rental opportunities, and the large land parcel could offer potential for subdivision (to be verified by buyer). A very unique offering that must be seen to be appreciated. (id:60626)
Red Door Realty
2687 Basswood Crescent
Ottawa, Ontario
Situated in the quiet enclave of Riverside Park, this lovely and spacious side split home awaits its next chapter! With its proud presence, solid brick exterior, generous, light-filled layout throughout and sizeable, sunny yard, this home offers a blank slate for your renovation aspirations. Entertainment sized living and dining room featuring gleaming hardwood flooring and a centred fireplace. Spacious kitchen overlooking generously sized rear yard. The second level offers 3 spacious bedrooms, all with hardwood floors, and a roomy main family bath. Offering flexible spaces, the lower level features a large family room, office area, den, a 3 piece bathroom with laundry, and convenient access to the attached garage. Proudly positioned, this home offers an inviting feel with opportunity for personalization. Steps to path leading to Pauline Vanier Park and playground as well as General Vanier PS, minutes to Mooney's Bay and the beach, plus easy access to the airport and shopping, services and amenities along Bank Street. Your next chapter awaits! 24 hour irrevocable on offers. (id:60626)
Coldwell Banker Rhodes & Company
120 Springvalley Crescent Unit# 302
Hamilton, Ontario
Assignment Sale!! MOVE IN READY!! Luxe Condominium is an exciting new trend-setting condominium that will be your desired destination for a modern carefree lifestyle. Executive 2 bedroom 2 bath Condo on Prime West Hamilton Mountain ! Brand New ! Sophisticated style with a little urban attitude, this luxurious condominium is the city's most sought-after real estate property. You will enjoy an upgraded lifestyle with enviable amenities including an intimate address with contemporary architecture, an elegant lobby, beautifully appointed party lounge with an outdoor BBQ patio, landscaped grounds and more. Steps away from major shopping malls, restaurants, city parks and recreational facilities, community centres, public transit and just mins to highway access. Taxes and Condo Fees to be determined. Quick Possession is Possible. CONDO FEES AND TAXES TO BE DETERMINED (id:60626)
RE/MAX Real Estate Centre Inc.
90-92 Cavan Street
Port Hope, Ontario
Location, location, location. Recently renovated 2 unit semi-detached duplex with an unobstructed view of the Ganaraska River in the Heart of Port Hope. Ideal for savvy investors seeking passive income or a first time buyer eager to get into the housing market with rental income to help pay for the mortgage. This property has been recently renovated from Roof to the floors with modern upgrades. Each unit features unique layouts (one open concept and one more traditional), abundant natural light, park and river views, full basement, storage shed and large backyards. Whether you're envisioning rental income or a cozy home with rental potential, this duplex offers versatility. Situated in a desirable location, within walking distance to downtown, restaurants, shops and easy access to Hwy 401. Your opportunity awaits. (id:60626)
Royal LePage Proalliance Realty
39 Saddleridge Close Ne
Calgary, Alberta
Welcome to this exceptional two-storey home, ideally located in the heart of Saddleridge—one of Calgary’s most desirable communities.Saddleridge has become a hotspot for families, investors, and young buyers alike, thanks to its established schools, convenient access to public transit, and proximity to numerous amenities—all within walking distance.Tucked away on a quiet street just steps from a park, this property offers a family-friendly setting and over 1735.27 square feet of beautifully developed living space, including four bedrooms and three spacious living areas.The heart of the home is a timeless kitchen featuring quartz countertops, stainless steel appliances, ample cabinetry, a walk-in pantry, and an oversized island perfect for both cooking and entertaining. Adjacent to the kitchen, you’ll find a formal dining area and a cozy living room with a gas fireplace, creating a warm and welcoming atmosphere.The main floor also includes a convenient powder room and laundry area. Upstairs, the primary retreat boasts a four-piece ensuite and a walk-in closet, while two additional bedrooms, a four-piece bathroom, and a generous bonus room offer flexible living options for growing families.The fully finished basement adds even more versatility with a large recreation room, an additional bedroom, and a three-piece bathroom—ideal for guests or multi-generational living.Pride of ownership shines throughout this home, and the south-facing backyard with a large deck is perfect for summer evenings and entertaining.With easy access to shopping, the C-Train, the YMCA, and Calgary International Airport, Saddleridge is a vibrant, connected community—the perfect place to call home. (id:60626)
Cir Realty
1204 Route 133
Grand-Barachois, New Brunswick
Welcome to 1204 Route 133, a one-of-a-kind, unique property nestled on 5.7 acres of WATERFRONT land! This 11 bedroom, 11 bath home would be ideal for a bed and breakfast, converting to a multi-unit, events, and more! As you enter the side entrance, a spacious living/dining room combination greets you, boasting high pine board ceilings that add an extra sense of warmth. Continue into the kitchen, where a good amount of counter space and wooden cabinets offers ample storage solutions. The main floor features 4 bedrooms, each with its own ensuite for added convenience. A dedicated laundry room and a half bath complete this level. Moving upstairs to the second floor, you'll discover 4 more generously sized bedrooms, each with its own ensuite bathroom. Ascend to the third floor, and you'll find two more large bedrooms, each accompanied by its own ensuite. Continue down into the finished basement, where a spacious family room awaits your relaxation. A convenient half bath and plenty of storage space add to the functionality of this area. As a bonus, you have a non-conforming bedroom in the basement with its own ensuite. This home offers endless possibilities for comfortable living and creative use of space. Imagine the potential for hosting gatherings, accommodating guests, or creating your ideal home office or hobby room. Don't miss out on exploring all that this property has to offercall today your REALTOR ® to schedule your private showing (id:60626)
RE/MAX Avante
27 Highway 11
Fauquier-Strickland, Ontario
Opportunity knocks with Depanneur Groundhog Confectionery, a well-established, multi-functional business that serves as the heartbeat of the Fauquier community. Ideally positioned along Highway 11, this corner store and restaurant is the only business of its kind in the area, attracting both loyal local customers and steady highway traffic from travelers along the Trans-Canada route. With multiple revenue streams and a strong reputation, this is a turnkey investment for an entrepreneur or a family looking to operate a thriving business together. At its core, this convenience store provides a full range of essential products, including food, snacks, beverages, goods, lottery tickets, alcohol, beer, and tobacco, ensuring steady foot traffic from the community. It also operates as a Canada Post outlet, offering a vital service to residents. Customers keep coming back for its famous freshly made submarines, and during the summer months, the soft-serve ice cream is a must-have treat. The store also features a selection of homemade frozen meals, catering to those looking for delicious, ready-to-serve options. Adding to its success, the property includes a full-service restaurant, open six days a week and equipped with a functional commercial kitchen to prepare high-quality meals. This space is not only a favorite among locals but also generates additional revenue through catering services, further expanding its business potential. An attached garage provides additional storage, while the basement features multiple rooms, a full bathroom, and extra storage areas, making it a versatile space for any additional usage. Both the store and restaurant have their own customer washrooms, ensuring convenience for visitors. Whether youre an ambitious entrepreneur ready to take on a thriving operation or a family looking for a rewarding venture, this Northern Ontario gem is worth exploring. Contact us today and take the next step toward owning this incredible business. (id:60626)
RE/MAX Crown Realty (1989) Inc
65b Recoskie Lane
Killaloe, Ontario
Stunning year-round riverfront property set on 1.35 acres of peaceful, natural beauty. This thoughtfully designed bungaloft features a walkout basement and composite wood siding exterior, blending comfort with durability. Step out onto the expansive main-level deck that spans the homes width and faces the water, making it perfect for soaking up the southern sun and enjoying uninterrupted views of the river. Below, the interlock masonry patio on the lower level leads to a screened-in gazebo, offering a tranquil, bug-free place for peace and relaxation. From here, follow the stairs down to a 12x16 dock where swimming, paddling, and new memories await. The interior offers a bright, open-concept layout with soaring cathedral ceilings and oversized windows that flood the main floor with natural light. Enjoy in-floor heating on both the main and lower levels, heat pump A/C, and wood stove for year-round comfort. The main level hosts a modern kitchen, living and dining areas, one bedroom, and bathroom. Upstairs, the loft space offers the flexibility of a third sleeping area or home office, complete with a private balcony. Downstairs, the walkout basement features a spacious second living area, bedroom, a full bathroom with laundry warmed by a wood stove, and direct access to the outdoor entertaining area. The property also includes a detached garage, a carport, and a C-can for ample storage. Great to have seasonal neighbours offering this property lots of privacy without sacrificing access to adventure. Enjoy swimming off the dock in the summer months and float down the river in your favourite tube. The river has a hard-bottom making it great for swimming, kayaking, paddle boarding, and canoeing. From your dock, you can explore the adventure of the Bonnechere River into Round Lake or venture upstream into Algonquin Park. You have access to the snowmobile / ATV trails and kilometers of crown land only a minute from your doorstep. Its a smart move! 48 hour irrevocable. (id:60626)
Signature Team Realty Ltd.
2403 1155 Homer Street
Vancouver, British Columbia
Foreclosure Alert! Stylish 1 Bed + Den in the heart of Yaletown! This 684 SF suite at City Crest (Davie & Homer) comes with new cherry-wood laminate floors and a sleek galley kitchen featuring top-of-the-line stainless steel appliances. Floor-to-ceiling windows showcase spectacular southwest views of Yaletown, False Creek, English Bay, Downtown, and the North Shore Mountains. Bright and airy with a functional layout, including a spacious den/solarium-perfect as a home office or potential second bedroom. Solid concrete building with an excellent reputation. Pets and rentals allowed. 1 parking (#131) & 1 storage locker (#131) included. Best value in downtown Vancouver! (id:60626)
Royal Pacific Realty Corp.
376 Goodine Lot 25-69
Fredericton, New Brunswick
376 Goodine St is a NEW TURNKEY CONSTRUCTION (5 bdrm+3.5 bath) by RBC PREFERRED BUILDER. Ready for a family to move in by mid December 2025. An energy efficient home, ICF UNFINISHED BASEMENT designed for RENTAL INCOME, 9-ft ceiling on main floor & rigid insulation on the exterior walls . It's within the city, to enjoy full family life:14 min-Fredericton downtown, 11 min-Walmart/Canadian Tire ,9 min-airport, 9 min-Grant Harvey Center, 15 min- Oromocto army base. Travel time will decrease further with the new road. It offers a family cozy & comfortable living. When you enter through a covered front veranda (concrete deck), it leads into a spacious high ceiling 11ft front foyer & a guest bathroom. The living area is open concept that creates a fluid space between the living room, dining space, & kitchen area. The custom kitchen has an island, quartz countertop, lots of counter space. The patio door from the dining area gives you access to a deck perfect for barbecues & family relaxation. The upper level has 3 very spacious bedrooms & a den/office (can be a bedroom too), a main bath & laundry closet. The master suite has a walk-in closet, ensuite bath with soaker tub, stand-alone shower & double vanity. The basement area is UNFINISHED (potential walkout) with a full bath, a large bedroom, a family room & storage space. Home comes with 7 years Atlantic Home Warranty,ductless heat pump with baseboard backup. The listing REALTOR® is the vendor. Builder rebate goes to builder. (id:60626)
Exp Realty
208 2620 152 Street
Surrey, British Columbia
Fabulous opportunity in the NEW ODESSEY by award winning Forge Properties. Absolutely gorgeous 2 Bed and 1 Bath 2nd floor corner unit overlooking beautiful gardens has a great floor plan. Top of the line Kitchen Aid Appliance package, QUARTZ counter tops and light coloured laminate floors. This unit looks and feels much larger than 819 sq ft. Amenities in this build are top tier. Lounge, exercise room, sauna and beautiful outdoor space. Extras in this unit include quartz solid surface back splash complete rough in for Air conditioning unit. INCLUDES TWO SIDE BY SIDE PARKING AND TWO SIDE BY SIDE STORAGE units! Low strata payments and GST paid by current owner. Blendz Coffee, fish n chips and Sushi right next door. A stunner, must be seen!! (id:60626)
RE/MAX Colonial Pacific Realty
2029 Selwyn Shores Drive
Selwyn, Ontario
Absolutely Stunning!!! Water Front Detached Bungalow situated on 1/2 Acres lot back on Chemong Lake. Brand New Renovated 3 bedrms water front home. Laminate Flooring Thru Out. Open Concept Kitchen with Granite Counter Top and A Large Breakfast Island. Pot Light Thru Out Family and Living Room. Beautiful Wood Burning Fire Place walk-out to a large Sunroom which overlooking to the water. Open concept layout offering multiple walkouts to a brand new deck overlooking the water. This Your Family Home Or Cottage! Perfectly Located For Prime Boating And A Quick Jaunt To All Amenities & 15 Mins To Peterborough! (id:60626)
Century 21 Leading Edge Realty Inc.
302 5885 Irmin Street
Burnaby, British Columbia
Welcome to MacPherson Walk, an award-winning development located in the heart of Burnaby's Metrotown. This 2BR 2Bath offers a bright, open, and practical layout with laminate floors. Enjoy a gourmet kitchen featuring granite countertops, stainless steel appliances, and a gas range. The unit also includes the convenience of in-suite laundry. Enjoy the outdoors from your covered balcony with a gas BBQ hookup. The well-maintained strata include 4 acres of landscaped grounds, walking trails, and picnic areas. Amenities include a social lounge and an exercise center. Conveniently located near Metrotown Shopping Centre, Royal Oak SkyTrain station, restaurants, and Burnaby South Secondary School. Additional features: 1 parking space & 1 locker. Pets are welcome, and rentals are allowed. (id:60626)
Stonehaus Realty Corp.
52 Cross Shores Loop
Grand River, Prince Edward Island
Welcome to 52 Cross Shores Loop. Very private waterfront oasis with 9 acres of mature land, this property provides endless opportunity. Very unique large chalet style home with custom log staircase and railing. This 5 bedroom, 3 bathroom home features a large open concept kitchen/living space with birch cupboards and granite counter tops. The large cathedral ceilings and ceiling to floor windows offer tons of natural light., and breathtaking waterfront views. The home also features a complete finished basement, and an attached double car heated garage, with a finished loft on the second level of the garage for even more space! This property is a must see! (id:60626)
Exit Realty Pei
89 Glebe Road
Chamcook, New Brunswick
If you're looking for a spacious, single-level home with room to grow, this property is a must-see. Offering 2,440 sq. ft. of finished living space plus a generous unfinished basement, there's plenty of room to make it your own. Enjoy breathtaking views of Chamcook Cove from the expansive living room and sunroomboth south-facing to take full advantage of natural light and stunning coastal scenery. Set on 40 gently sloping acres, the property offers panoramic views of Passamaquoddy Bay and its picturesque islands. The southern portion features approximately 8 acres of open pasture and lawnperfect for a hobby farm or simply enjoying the outdoors. Additional highlights include two double garages, providing ample space for parking, storage, or workshop use. Located just 7 minutes from the charming town of St. Andrews by-the-Sea, under an hour to Saint John, and only 30 minutes from the U.S. border, this home combines peaceful rural living with easy access to nearby amenities. Don't miss this rare opportunitycontact your preferred Realtor® today! (id:60626)
Keller Williams Capital Realty
2303 - 18 Graydon Hall Drive
Toronto, Ontario
Located in the desirable Graydon Hall community of North York, this high-rise condo was built by renowned developer Tridel in 2018. Known for quality construction and excellent property management, Tridel properties are always in demand.Enjoy exceptional convenience with easy access to Hwy 401, DVP, and 404, making commuting across Toronto effortless. Nearby TTC bus routes (122, 25A/B, 325) and just minutes to Don Mills and Pape Subway Stations offer great public transit options.The neighbourhood is ideal for families, with top-rated schools like George S. Henry Academy and Rene Gordon Elementary nearby. Residents also enjoy lush green spaces, including Graydon Hall Park, Betty Sutherland Trail, and the Don River Trail Network perfect for outdoor recreation.Close to premier shopping and dining at Fairview Mall, Shops at Don Mills, and Bayview Village, plus many local cafés and restaurants within walking distance. Unit 2303 is a rare southwest-facing corner suite offering unobstructed panoramic views, abundant natural light, two bedrooms, two full bathrooms, and two premium parking spots. A dedicated entry foyer enhances privacy and adds a touch of elegance.Building amenities include 24/7 concierge, secure access, gym, party room, media lounge, steam room, and visitor parking. Do not miss this exceptional opportunity to own a one-of-a-kind corner unit in a vibrant, well-connected North York community. (id:60626)
RE/MAX Imperial Realty Inc.
101 5186 Dunster Rd
Nanaimo, British Columbia
Experience the perfect blend of modern comfort and charm in this exquisite 3-bedroom, 3-bathroom half duplex in North Nanaimo. The spacious living room, with its 9-foot ceilings and large windows, creates a bright and inviting atmosphere, while the deluxe kitchen features custom wood cabinetry, stainless steel appliances, and a versatile island. Step outside to a private, fully fenced backyard—ideal for gatherings or play. Upstairs, the master suite boasts a generous closet and a 4-piece ensuite, complemented by two additional bedrooms, another 4-piece bathroom, and a conveniently located laundry room. The front yard includes a charming kitchen garden, perfect for growing fresh herbs and vegetables. Situated within a 15-minute walk to Brannen Lake and close to Pleasant Valley Elementary and the North Nanaimo shopping hub, this home offers easy access to transit, schools, shopping, lakes, and parks—all with no strata fees. All measurements are approximate and should be verified if important. (id:60626)
Sutton Group-West Coast Realty (Nan)
785 Silver Creek Road
Cranbrook, British Columbia
Set on 3.56 acres of land blanketed with mature Western Larch and Douglas Fir trees, this spacious modular home offers privacy, comfort, and direct access to the outdoors. The home is set on a foundation and includes a developed lower level with ground-level access, providing flexible living space or potential for a suite. With three bedrooms and two full bathrooms, this home has been thoughtfully updated, including new flooring on the main floor and a fresh stain on the cedar wood siding that highlights its natural character. A generous deck off the back door invites you to relax and take in the peaceful forest views. Inside, you’ll stay warm and comfortable year-round with both a forced air furnace and a WETT-certified wood stove. The roof is just five years old, and the 200 amp electrical service has been recently inspected, offering reliability and peace of mind. An attached garage adds to the convenience, while the location—close to extensive backwoods recreation—makes this property perfect for outdoor enthusiasts seeking a private retreat with room to roam. (id:60626)
Century 21 Purcell Realty Ltd
3 Edith Drive
Oro-Medonte, Ontario
Welcome to the quaint community of Price's Corners in beautiful Oro-Medonte. This beautiful 2 bedroom home sits on an open sunny lot with a large yard and a seasoned rose garden. There is plenty of space for family and friends to gather in this house, with the principal living room, as well as a large family room located on the main floor. Both rooms feature large windows facing towards the front of the property. The family room contains a fireplace adding to the ambiance of the home. There is separate dining room area beside the nicely appointed kitchen. There is a 4pc bathroom on the main floor, the primary bedroom with a 2pc en-suite, and the second bedroom. The sliding doors off the family room lead to the rear deck that gets great afternoon sun. The basement is partially finished and includes 2 extra rooms one is currently used as an art studio. The main basement area is home to the utilities, and the laundry, and is large enough to hold a lot of storage. At the far end of the basement is a door that leads to the old garage, which can be used as a workshop and storage space for outdoor equipment. The automatic garage door opens up to the 2 bay car-port for easy access to any equipment in the old garage. The entrance to the garage is not large enough to allow the passage of most automobiles. There is plenty of parking area and lots of room in the yard, that includes a screened in gazebo, some raised gardens, plenty of room to relax, and of course the coveted rose garden. Bass Lake access is available to those who live in this community and is just around the corner, as well as Bass Lake Provincial Park, with it's beaches and trails. Come visit this home and see what Oro-Medonte has to offer you. (id:60626)
Sutton Group Muskoka Realty Inc.
12 21579 88b Avenue
Langley, British Columbia
Beautifully maintained ground-floor corner unit in Carriage Park, offering 2 Beds & 2 Baths in the heart of Walnut Grove. Thoughtfully updated with improvements to the kitchen, bathrooms, garage, and primary en-suite shower plumbing. The spacious and open layout is filled with natural light from extra northwest-facing windows, creating a bright and welcoming atmosphere. The primary bedroom features a generous en-suite with a separate soaker tub and shower, while the kitchen offers modern finishes and ample space for cooking and entertaining. Complete with a single garage and an additional parking spot, this home is located in a well-kept community close to shopping, dining, parks, and transit-a fantastic opportunity you don't want to miss! (id:60626)
Exp Realty
Exp Realty Of Canada
0 Island 64, 64h & 65
Georgian Bay, Ontario
* BOAT ACCESS ONLY * This is a rare opportunity to own a stunning three-island archipelago in scenic Georgian Bay. The main island spans 5.196 acres with 3,015 feet of pristine shoreline. The second island measures 3.6 acres and boasts a shoreline perimeter of 2,694 feet. The third island is 0.291 acres and has a shoreline perimeter of 423 feet. These islands are situated close enough to each other to allow for easy bridge construction or enjoyable wade between them. The islands are blessed with granite outcroppings, level terrain, and a mix of deciduous and evergreen trees. Multiple vantage points offer sweeping views of the surroundings, ensuring you can soak up the sun from dawn to dusk. A small storage shed and two sections of aluminum frame dock currently adorn the main island, providing ample space to park your boat. These islands provide countless opportunities to build your dream cottage and enjoy 360-degree views. Privacy is guaranteed as the nearest inhabited island is half a kilometer away. You can easily boat to various restaurants, stores, and LCBO locations along the shore from this location on Georgian Bay. In addition, you will find numerous golf courses, walking trails, ski resorts, and OFSC Trails in close proximity. Access is a breeze, with only a short five-minute boat ride to marinas located directly off Highway 400 in Waubaushene. This idyllic retreat is only 1.5 hours north of the GTA, making it the perfect escape. Buyer is responsible for Lot Levees and Development fees upon applying for a building permit. (id:60626)
Sotheby's International Realty Canada
136 - 1081 Danforth Road
Toronto, Ontario
Stunning 2-bedroom townhome with the potential to convert into 3 bedrooms, featuring 2.5 bathrooms and spread across two spacious levels. This is one of the most desirable units in the community peacefully situated on the quiet side, overlooking a park and lush greenery. Enjoy premium finishes throughout, including soaring 9-ft ceilings, granite kitchen countertops, stainless steel appliances, and a Smart Home package. The home features two balconies, offering beautiful views and added outdoor space. Conveniently located just 5 minutes from Kennedy Subway Station and steps to TTC, with the LRT extension coming soon. Stay connected with Rogers Ignite high-speed internet included. Additional highlights: 1 underground parking spot, Close to top-rated schools, parks, and shopping Ideal for families and professionals. Don't miss your chance to be part of this vibrant, growing community! (id:60626)
RE/MAX Ace Realty Inc.
4202 - 4011 Brickstone Mews
Mississauga, Ontario
Look No More! Fantastic Two Bedroom & Two Full Bathroom Modern Corner Unit Located In The Heart Of Mississauga. Hardwood Flooring Throughout, Open Concept & Large Size Balcony With One Parking & One Locker Included. Steps To Square One Mall, Public Transit, Celebration Square, Sheridan College, Parks & Restaurants. Many Building Amenities Included And Mere Minutes To Hwys 403 & QEW & Trillium Hospital. (id:60626)
Homelife/miracle Realty Ltd
71236 Sandra Street
Bluewater, Ontario
Beachside Charm at 71236 Sandra Street A Year-Round Retreat Just Steps from Lake Huron. Welcome to your dream getaway in the desirable Highlands II community, just a few minutes north of Grand Bend. This beautifully updated home or cottage is nestled on a spacious, private half-acre lot surrounded by mature trees and only steps from a private beach with Lake Hurons iconic sunsets. From the moment you arrive, the curb appeal impresses with a newer concrete driveway and a well-maintained exterior framed by lush landscaping. The expansive backyard is a true oasis, featuring a large entertaining deck with BBQ station, a cozy firepit area, gazebo, and an oversized shed/workshop all creating a space perfect for relaxing or hosting friends and family. Inside, this thoughtfully renovated home combines warmth and function. The main floor offers a welcoming open-concept layout with vaulted ceilings, large windows for abundant natural light, and a gas fireplace for cozy evenings. The spacious kitchen includes ample cabinetry and a bright dining area, ideal for gatherings or quiet mornings with coffee. A main floor laundry room and large flexible space (currently used as a games room) could easily be converted into a home office. Upstairs, three inviting bedrooms provide comfortable accommodations, including a charming primary suite with its own private balcony offering serene treetop and peekaboo lake views. A 2-pc bath rounds out the upper level. This property is part of a vibrant lakefront community with annual dues of just $125 for road maintenance and beach stair access. Whether you're searching for a peaceful full-time residence, an income-generating vacation rental, or a seasonal escape, this home checks all the boxes. Move-in ready with room to grow there's potential to add a garage or bunkie if desired. Experience lakeside living at its finest, just a short drive from Grand Bend, Bayfield, golf courses, trails, and all the attractions of Ontario's West Coast (id:60626)
Sutton Group - Small Town Team Realty Inc.
18.5 Adelaide Street S
London South, Ontario
Nicely Renovated 7 Bedroom Investment Property with 3 units separately metered, all with their own in-suite laundry and parking off the rear mutual lane. There are two multi-level 3 bedroom, 1.5 bathroom units and one 1 bedroom, 1 bathroom unit. All units were renovated within the last 5 years with laminate flooring, updated baths, kitchens and most windows replaced. Hot water gas boiler. Parking in rear and accessed by shared back lane from Ada Street. If you have been wanting an investment property, this is a great 7 bedroom income producing opportunity on a bus route. Legal Non-Conforming Triplex. (id:60626)
Sutton Group Preferred Realty Inc.
636 Mcclure Road
Kelowna, British Columbia
Prime opportunity to build your dream home on one of Kelowna’s most exclusive streets! This flat 58’ x 130’ lot (7,540 sq. ft. / 0.17 acres) is zoned RU1, offering endless possibilities in a prestigious neighborhood. Enjoy the perfect blend of privacy and convenience, with top-tier amenities, schools, parks, and the lake just minutes away. Don’t miss your chance to own a piece of this sought-after location! (id:60626)
Century 21 Assurance Realty Ltd
Judy Lindsay Okanagan
5365 Edgemont Bv Nw
Edmonton, Alberta
Rare to find smaller units for sale in Edgemont. Ample parking and Pylon sign options. Prime retail units with 5 minutes drive to major roadways such as Anthony Henday, Whitemud Dr. & Hwy 16A. Easy access through Winterburn road. (id:60626)
RE/MAX Real Estate
309 7368 Royal Oak Avenue
Burnaby, British Columbia
TOP FLOOR! Welcome to this spacious 2 Bed, 2 Bath home offering 1,040 square ft of bright, functional living in the heart of Metrotown. Featuring open concept, large living and dining area, laminate flooring, NEW stove, NEW fridge, recent dishwasher, very generous sized bedrooms on opposite sides of the home, and full laundry laundry room with in-suite storage/pantry. Relax or entertain on your private sunny balcony. The primary bedroom easily fits a king bed and includes a walk-in closet and ensuite. Just steps to Royal Oak SkyTrain, Metrotown, T&T, Bonsor, parks, and schools. 1 parking & 1 storage included. MUST SEE VIRTUAL TOUR! (id:60626)
Rennie & Associates Realty Ltd.
Lot C Tonnerre Way
Lantzville, British Columbia
Premier Oceanview Bldg Lot in Upper Lantzville! If you seek the ideal place to build your new oceanview home, look no further than this outstanding .27 acre building lot in the new master-planned community of 'The Foothills' just mins away from Lantzville and all the shops of North Nanaimo. This bare land strata lot has been prepped and offers an elevated position near the top of Copley Mountain that showcases stunning panoramic views of North Nanaimo, the Strait of Georgia, the Winchelsea Islands, and the distant coastal mountains reaching down the Sunshine Coast all the way to Vancouver in the distance. Currently under development, 'The Foothills' is an upscale new neighborhood that will feature hilltop parks and 'The Village': a central retail development with a restaurant, a cafe, a bike shop, and various shops/services. You will enjoy access to parks, trails, lakes and a range of outdoor activities just mins from your front door! For more pics and info visit our website. (id:60626)
Royal LePage Parksville-Qualicum Beach Realty (Pk)
Ph#3603 - 70 Town Centre Court
Toronto, Ontario
Welcome To 70 Town Centre Crt. Rare South Penthouse facing Unit With 2 Bedroom, 2 Bath Suite. 890 Sft With lots of sunshine. Very Bright And Functional Layout. This Suite is Freshly Painted, New Light Fixtures, Bright and Spacious with a Great Layout and No Wasted Sq Footage. Stainless Steel Appliances in the Kitchen, Modern Kitchen With Counter Top And Back Splash. Great Location, Right beside the Scarborough Town Centre, Public Transit, Hwy 401, Parks, Restaurants, Foody mart and Much Much More! Comes With 1 Parking and 2 Lockers. All this in a premier Scarborough Town Centre location, steps from shopping, dining, entertainment, and transit. Whether you're hosting friends, soaking in the views, or simply enjoying the luxurious comforts of home, this penthouse offers a lifestyle like no other. Don't miss this rare opportunity to call this penthouse home! **EXTRAS** 24hr concierge, gym, yoga rm, party rm, theatre, games rm, guest suites, car wash, & plenty of underground visitor parking. Steps to Scarborough town centre, IKEA, Cineplex, YMCA, Restos, parks, grocers & commuter-friendly with quick access to TTC, & HWY 401. (id:60626)
Bay Street Group Inc.
620 Innes Street
Nelson, British Columbia
Welcome to this solid, well-maintained family home in Nelson’s sought-after Uphill neighborhood. The bright main floor features a large picture window in the living room that fills the space with natural light and frames the river and mountain views. The home offers four bedrooms—one on the main floor, two upstairs, and a fourth in the walkout basement—plus a newly renovated bonus room downstairs, perfect for a playroom, mudroom, or guest space. This flexible lower level adds valuable living area with potential to suit a variety of needs. Located just steps from parks, daycare, and both elementary and junior high schools, the home sits on a sunny double lot with a level patio, mature fruit trees, garden beds, and a peaceful fish pond—an ideal setting for kids, pets, and entertaining. A warm and inviting property in a prime, family-friendly location. (id:60626)
Coldwell Banker Rosling Real Estate (Nelson)
307 - 610 Farmstead Road
Milton, Ontario
Welcome to the beautiful 6TEN Condos in Milton. Spacious 957 sq ft unit with 2 bedrooms and 2 bathrooms and many upgrades. Kitchen features white quartz countertops, stainless steel appliances, and extended height white cabinets. Both bedrooms have walk-in closets. Features 9' ceilings and laminate throughout. Includes tandem parking space for 2 vehicles and an exclusive locker. Lots of natural light and beautiful views. Close to the hospital, schools, shopping, restaurants, bus routes and highways. (id:60626)
Right At Home Realty
402 888 Hamilton Street
Vancouver, British Columbia
Welcome to Rosedale Gardens - Elevated Urban Living in the Heart of Yaletown.This spacious 1-bedroom suite features a private balcony with charming views of the city skyline-an ideal space to relax and unwind.Enjoy unbeatable convenience with Roger Arena, BC Place, Central Library, QE Theatre, Costco, & False Creek Seawall just steps from your door. Yaletown´s renowned dining, boutique shopping, and transit are all within easy walking distance, placing the best of the city right at your fingertips.Access to Rosedale Hotel amenities including an indoor pool, hot tub, sauna, and fitness centre-all available for a small annual fee of $250/unit.Well-maintained building with a dedicated live-in caretaker, offering peace of mind and exceptional service .Please Call today to schedule a viewing! (id:60626)
RE/MAX City Realty
11612 Victoria Road S Unit# 101
Summerland, British Columbia
Brand new half duplex near Giants Head Elementary in Summerland! Two storey, 1,395sqft, 3 bed, 3 bath home. Best part is no strata fees and no restrictions! Main floor with open concept living room to kitchen with all new appliances and a 2pc bath. Upstairs you will find your primary bedroom with large walk-in closer and 4pc ensuite, 2 bedrooms, another 4pc bath & full laundry room! Private fenced yard with patio, single car garage with additional parking stall. Near Dale Meadows sports fields, close to Giants Head Mountain Park, and a short distance to all downtown Summerland has to offer! Property is currently under construction with estimated completion late 2025. Contingent upon final subdivision registration & occupancy. Contact the listing agent to learn more! (id:60626)
Royal LePage Locations West

