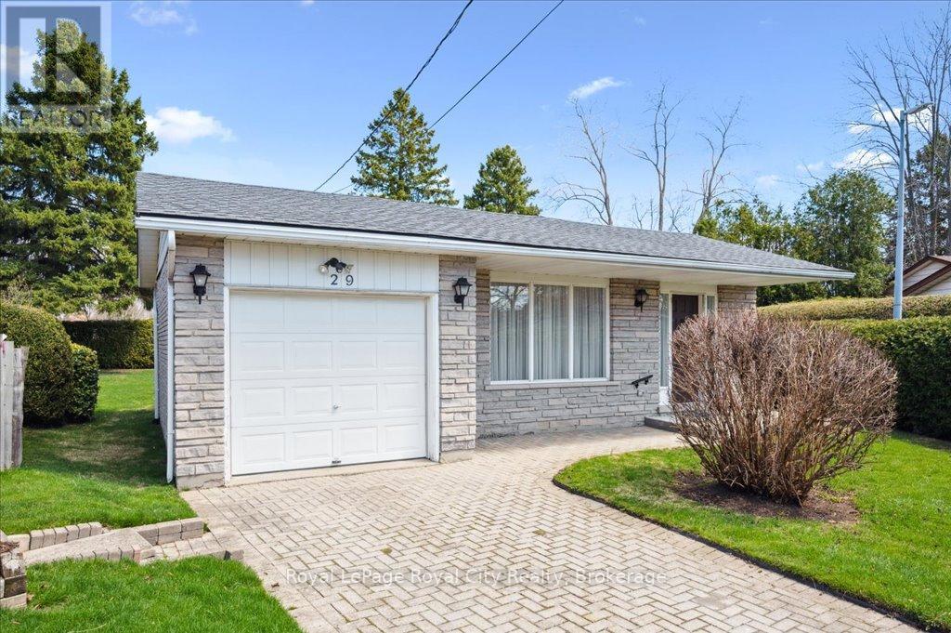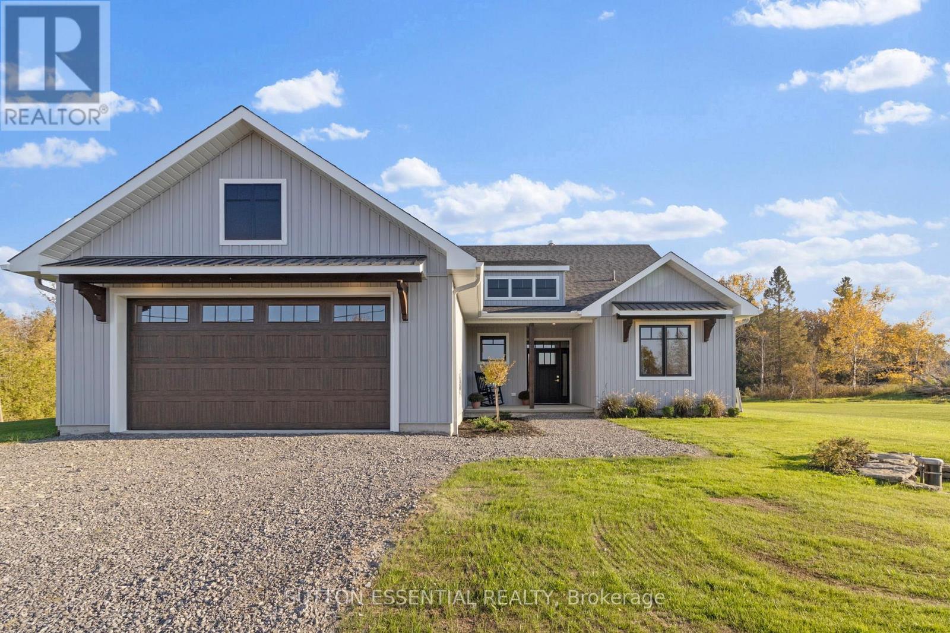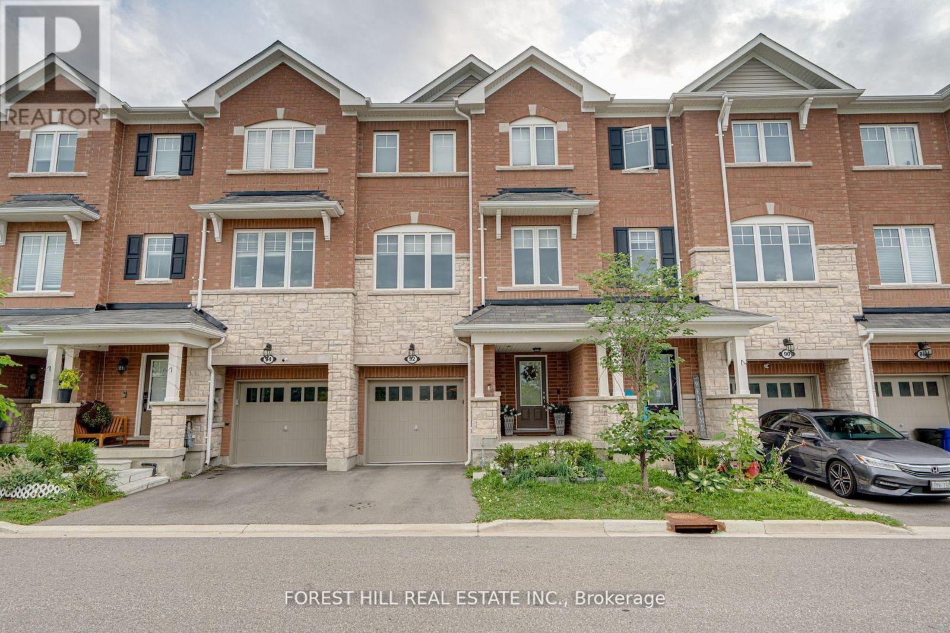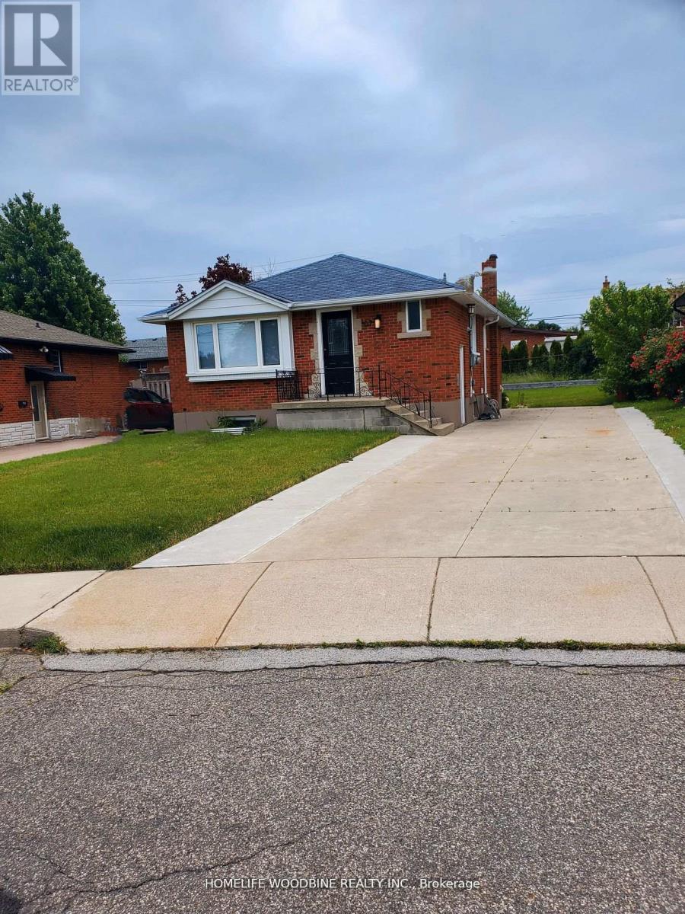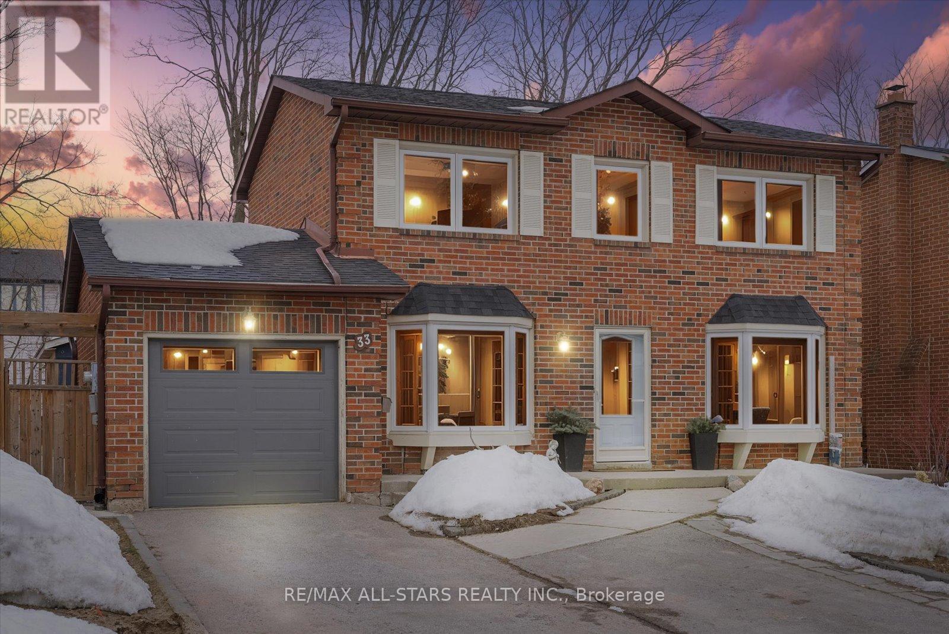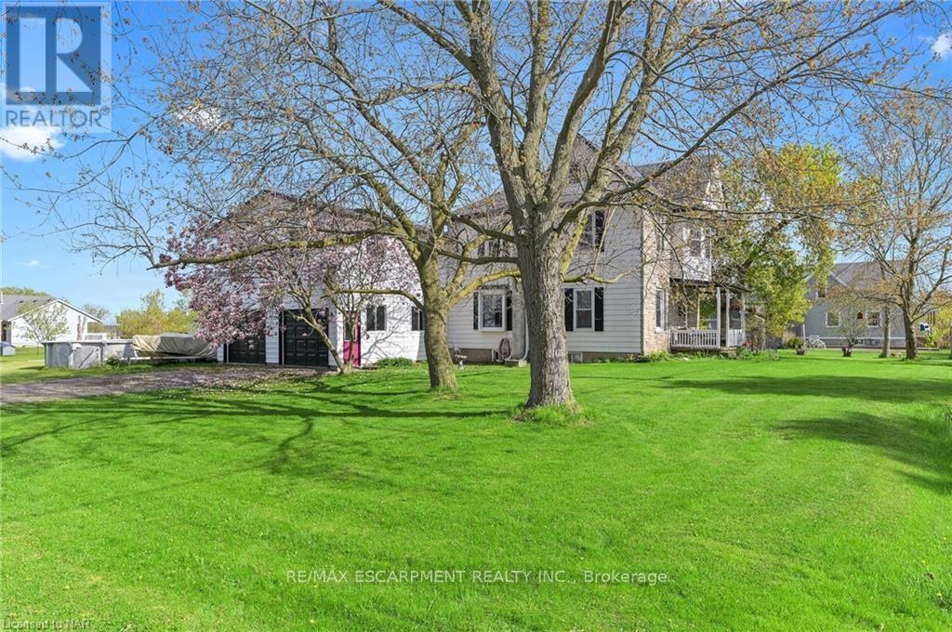50 Setonstone Manor Se
Calgary, Alberta
*Priced to Sell – Home with Front-Attached Garage* This home in the Seton SE community sounds absolutely stunning! With its modern design, functional layout, and stylish finishes, it seems like the perfect blend of comfort and elegance. The upgraded kitchen must be a true highlight, especially for those who love to cook. The spacious 9-foot ceilings and flexible basement with a separate entrance are fantastic features that really make this property stand out. It’s clear this home offers both privacy and convenience, with the large bedrooms and luxurious ensuite bathrooms. The upstairs layout sounds like the perfect blend of comfort and functionality! The expansive primary bedroom, complete with a private 4-piece ensuite bathroom, must truly provide a peaceful retreat. Having a dedicated space to unwind after a busy day or start your day with a bit of serenity is such a luxury. The two additional generously sized bedrooms make this home ideal for families or guests, ensuring everyone has their own comfortable space. It’s great that these rooms create such a cozy and inviting atmosphere — perfect for relaxation or rest. The fact that this home is in close proximity to amenities like the Seton YMCA, movie theatres, restaurants, and grocery stores makes it even more appealing. Plus, the spaciousness with 5 bedrooms, 3.5 baths, with the fully developed basement make it perfect for a growing family or anyone who enjoys hosting. (id:60626)
Royal LePage Metro
29 Vista Terrace
Guelph, Ontario
Tucked Away on a Quiet Cul-De-Sac in Guelph's North End. Welcome to this spacious 4-bedroom, 2-bathroom backsplit nestled at the end of a peaceful court, backing directly onto Golfview Park and playground the perfect setting for growing families or anyone seeking a tranquil, green backdrop.This solid family home has been lovingly cared for over the years and offers a generous-sized backyard, ideal for play, gardening, or simply relaxing in the sunshine. Inside, youll find a versatile layout with room to grow, original parquet flooring in several rooms, and the character you only get in a home with history.Updates include new shingles and sheathing (2020), offering peace of mind for years to come. The single attached garage adds convenience, while the location tucked into Guelphs desirable north end puts schools, parks, and amenities all within easy reach.Yes, it could use some updating, but with good bones and a location that cant be beat, this is your chance to create something special. Bring your ideas and unlock the potential of this hidden gem. (id:60626)
Royal LePage Royal City Realty
3 Montana Way
Augusta, Ontario
Brand-New, Single-Storey Country Living! Featuring over $61 000.00* of "Value Added Standard Features!" Modern Comfort Meets Timeless Craftsmanship. Custom-designed and built by Nostalgic Homes, this beautiful new home offers low-maintenance, high-comfort living on a peaceful one-acre lot. Backed by a full Tarion warranty, it combines modern technology, energy efficiency, and elegant design. Built with a fully insulated and heated concrete slab, this basement-free home features radiant in-floor heating beneath luxury vinyl and epoxy floors, plus central air conditioning for year-round comfort. Say goodbye to sump pumps, sewage pumps, and damp basements and enjoy worry-free living. The exterior shines with striking Gibson Timber front exterior details adding rustic warmth and curb appeal. Inside, soaring vaulted ceilings and quartz countertops throughout elevate the open-concept living space. The kitchen boasts a functional island and custom wood cabinetry, perfect for everyday living and entertaining. The vaulted great room features a cozy fireplace and a custom wet bar, ideal for hosting happy hour.The primary bedroom is a relaxing retreat with a tray ceiling and decorative feature wall. Its spa-inspired ensuite includes dual floating vanities, a custom low-threshold tile/stone shower, LED mirrors, a freestanding soaker tub, and a private water closet. A covered rear porch offers an inviting outdoor space, while the insulated and fully drywalled attached double garage provides convenience and storage. Located minutes from Brockville and the stunning Thousand Islands. Enjoy nearby parkland, athletic fields, and a charming new general store and café. This home offers the perfect balance of modern luxury, thoughtful design, and serene country living, all move-in ready. (id:60626)
Sutton Essential Realty
92 Hibiscus Lane
Hamilton, Ontario
The one you must see !! This 2020 Ballantry Built Home Offers Style, Space And Functionality. This Spacious Townhome is offering 4 Bedrooms, 3.5 Bathrooms, A Dine-In Kitchen large island with breakfast bar, large Living Rooms with a wide electric fireplace, Main floor bedroom can be used as a Nanny or in-law suite with its own W/I Closet, W/O To Yard, 4 Pc Ensuite. Plenty Of Space for Everyone in Your Family. You'll Find This Desirable Town Home Completely Meets Your Needs. Comes With Central Air, Upstairs Laundry, Tons of Storage. Access door from garage to the property. POTL FEE 70.88 (id:60626)
Forest Hill Real Estate Inc.
1210 - 1101 Steeles Avenue W
Toronto, Ontario
A MUST-SEE BEAUTY! Striking SW facing, luminous corner unit in the desirable Primerose I, Spectacular fully renovated almost , 2+1 Bdrm,2 Baths with commodious primary rooms. Vinyl floors, Open concept Gourmet Kitchen w/Calacatta Quartz counter top and backslash. Large living-dining room, big windows w/ zebra blinds, S/S Appliances (Stove, microwave, fridge ). Open Balcony, Smooth, illuminated Ceilings & pot lights. Master Bedroom comes w/Large Custom Closet. (id:60626)
Sutton Group-Admiral Realty Inc.
107 Winchester Boulevard
Hamilton, Ontario
Looking for an investment property boasting dual rental income? Are you a first-time home buyer looking for a turnkey home with potential rental income? Or a dual family seeking separate living under one roof? Look no further, this legal duplex is for you. Two separate units tastefully renovated with a natural pallet, 2 recently renovated kitchens with stainless steel appliances, a sophisticated ecobee heating/cooling system, individual laundry, separate meters, and separate electrical panels. This 3 bed, 1 bath upper unit and 2 bed 1 bath lower unit legal duplex boasts an oversized driveway for ample car parking, a great sized yard that is situated in a quiet neighborhood in the Hampton Heights area. This duplex offers a great deal of opportunity for those seeking a property that offers rental income with completely separate living spaces, or families seeking their own separate living spaces under one roof that is conveniently situated minutes to amenities, shops, schools, transit and parks. (id:60626)
Homelife Woodbine Realty Inc.
33 Pepler Place
Barrie, Ontario
*Legal Lower Level Unit* Executive Solid Brick 3+1 Bed, 3 Bath, Exceptional 2-Storey Family Home Located In The Heart Of Barrie & In The Sought After Sunnidale Community! Complete With A Brand New Legalized Lower Unit W/Stunning New Poured Concrete Separate Entrance & Offering A Bonus 20'X12' Detached Garage/Workshop On Concrete Pad Plus An Attached Drive-Thru Garage! This Property Checks All The Boxes & Features A Breathtaking Interior Offering Hardwood Flooring, A Main Level Formal Dining Room & Updated Chef's Kitchen W/Stone Counters, S/S Appliances & A W/O To Private Backyard Oasis W/Privacy Fencing, Gates On Both Sides, Fire Pit & Is A True Entertainers Paradise! The Cozy & Inviting Main Level Living Room W/Gas Fireplace & 2Pc Bath Welcomes You To Cozy Up In A Bright & Spacious Sun-Filled Space. The 2nd Level Includes A Large Primary Bedroom W/Semi Ensuite Bath & 2nd Level Laundry Facility. The Legal Lower Unit Is A 1 Bedroom Unit Complete W/Luxury Vinyl Flooring, A 4 Pc Bath, Lovely Living Room & Gorgeous New Poured Concrete Entrance Leading Into A Spacious Foyer Plus Electrolux Appliances! Premium Upgrades & Updates Throughout Including A 2nd Kitchen In The All New Lower Level Apartment, Plus A 2nd Laundry Facility, New Garage Door, A Poured Concrete Walkway & Stone Interlocking, Top Of The Line Appliances, Pot Lights, Oversized Windows, Fencing, Underground Eavestroughs, Updated Ventless Furnace, Tankless Hot Water (All Equipment Is Owned & No Rental Equipment W/This Property!), Newer Roof (Approx. 2 Years New) & So Much More! Complete W/Panel & SubPanel For Garage. 4 Car Parking In Asphalt Driveway W/Interlock Feature & *No Sidewalks. The Drive Thru Main Garage Brings You Right Into The Beautiful Backyard. Premium Location W/Convenient & Quick Hwy 400 Access. Close To Schools, Parks, All Amenities & More! (id:60626)
RE/MAX All-Stars Realty Inc.
2736 Peter Matthews Drive
Pickering, Ontario
EXCEPTIONAL FREEHOLD TOWNHOUSE LOCATED IN THE HEART OF THE SEATON COMMUNITY, OFFERING A MAGNIFICENTBLEND OF MODERN LUXURY AND PRACTICALITY. THIS STUNNING THREE-BEDROOM, THREE-WASHROOM HOME SPANS THREE STOREYS, 2000SQFT, AND IS PERFECTLY DESIGNED FOR CONTEMPORARY FAMILY LIVING. FLOODED WITH NATURAL LIGHT, IT FEATURES STYLISH CUSTOMFINISHES AND A SPACIOUS, OPEN-CONCEPT LAYOUT. THE MODERN KITCHEN IS EQUIPPED WITH A PANTRY, BREAKFAST BAR, QUARTZCOUNTERTOPS, AND UPGRADED STAINLESS STEEL APPLIANCES. NUMEROUS UPGRADES THROUGHOUT ADD TO THE HOME'S FUNCTIONALITYAND ELEGANCE. THREE GENEROUSLY SIZED BEDROOMS INCLUDE A PRIMARY SUITE WITH A WALK-IN CLOSET AND A SECOND BALCONYPERFECT FOR PRIVATE RELAXATION.OUTSIDE, A LARGE DRIVEWAY FITS THREE CARS IN ADDITION TO A TWO-CAR GARAGE, PROVIDING AMPLEPARKING AND STORAGE. CONVENIENTLY LOCATED WITH EASY ACCESS TO HIGHWAYS 401 AND 407, AND JUST 20 MINUTES FROM MARKHAM,THIS PROPERTY COMBINES CHARM, COMFORT, AND CONVENIENCE.DONT MISS OUT! (id:60626)
Exp Realty
112 Cedar Shores Drive
Trent Hills, Ontario
*2 Separate Properties* Waterfront oasis with western exposure on the beautiful Trent River with 70' of water frontage with dock and walk-in shoreline. Enjoy swimming, boating, and fishing along this lock-free 23km stretch of the Trent Severn Waterway between Hastings & Healey Falls. This charming family home boasts almost 1700sf of living space with lots of room for family and guests. Open concept great room boasts a kitchen with beautiful wood cabinetry, dining area and living room warmed by a central wood stove with a walk-out to the expansive deck. Open office area leads into family room/den (or 6th bedroom) with walk-out to deck. Large primary bedroom with double closets plus 4 additional bedrooms make this abode perfect for large families or gatherings with friends. Enjoy time outdoors and breathtaking sunsets on the partially-covered full-length deck with built-in bench seating overlooking the yard and riverfront. Detached 2-car garage with heated workshop, with work bench and separate electrical panel offers great bunkie potential as well as abundant storage. Shingles replaced 2023. Located on a quiet cul-de-sac with no immediate neighbours to the south makes offers the privacy and tranquility you've been looking for. Property comprised of 2 parcels - Main property 0.35 acre. Second parcel: 1.13 acres across the road (PIN: 512100173). Located in family-friendly Cedar Shores community East of Peterborough and just south of Havelock. Whether you are looking for year-round living on the water or a quiet weekend getaway, this property offers the waterfront living you've been dreaming of! (id:60626)
Tfg Realty Ltd.
2313 St Anns Road
West Lincoln, Ontario
This 2689 square foot character home sits on an acre of property with frontage on two roads, St. Anns and Sixteen Road in the quaint and quiet hamlet of St. Anns. You will enjoy sitting on the welcoming covered veranda sipping your morning coffee or on the back patio watching the wildlife. The front foyer features a beautiful wood staircase and detailed inlaid floors. The character continues with beautiful original trim, double wood pocket parlour doors, detailed inlaid floors and 9 high main floor ceilings in the living room, dining room and kitchen. The kitchen has been recently updated, has a side door with a fenced in area for pets or the kids. There are 5 bedrooms in the main part of the home with 4 piece bath located on the second floor. The 6th bedroom is located as part of above ground in law suite or teen retreat above the garage with kitchenette and private balcony. Just off the mud room is easy access to the pool deck and a 3 piece bathroom/laundry room. The back patio and deck overlook the huge backyard oasis with above ground pool for those hot days and fire-pit to enjoy with friends on those cooler nights. An attached double car garage is perfect for the hobbiest workshop. Discover the ultimate Country Package located approximately 20 mins from Hamilton or St. Catharines. (id:60626)
RE/MAX Escarpment Realty Inc.
510 - 20 Edward Street
Toronto, Ontario
Bright and spacious 2 Bed + Den with 2 Bath, boasting 755 sq ft of indoor space plus a 118 sq ft balcony. This beautifully designed 2-year-old unit features a functional open-concept layout with 9' ceilings, floor-to-ceiling windows, and a walk-in closet in the primary bedroom. The modern kitchen comes equipped with high-end stainless steel appliances. Conveniently located in the heart of downtown Toronto, this condo offers easy access to TTC Subway, Yonge/Dundas Square, Eaton Center, TMU, U of T, and major hospitals, all within walking distance. Amenities include: basketball court, gym, outdoor lounges barbecue stations, bar area & multimedia room **EXTRAS** Being sold under Power of Sale. Seller makes no representations or warranties - Property and appliances to be Sold in As-Is Where Is condition. (id:60626)
Home Standards Brickstone Realty
17 Adam Street
Brampton, Ontario
Located in the desirable Heart Lake West neighbourhood, this well-kept detached 3-bedroom, 4-bathroom home offers plenty of space, smart upgrades, and a finished basement making it a solid choice for families or anyone looking for a move-in ready property.Inside, you're welcomed by a bright, functional layout. The main floor features a comfortable living area, a formal dining room, and a modern kitchen with stainless steel appliances, ample storage, and a convenient eat-in breakfast bar perfect for casual meals or busy mornings.Upstairs, all three bedrooms are generously sized, with the primary suite offering a walk-in closet and private 3-piece ensuite. All bathrooms have been professionally renovated(2018), offering a fresh, modern feel. The finished basement adds valuable living space with a large rec room, an additional full bathroom, and room for a home office, gym, or guest suite. Step outside to your private backyard with a spacious deck, mature trees offering privacy and shade, and a new shed for extra storage. Its an ideal setup for entertaining, relaxing, or everyday family life.This home also offers practical updates that make a big difference: a metal roof (2018) you'll likely never need to replace in your lifetime, a new HVAC system(2022), and an owned hot water tank (2022) no rentals or added monthly costs. Situated on a quiet, family-friendly street close to schools, parks, shopping, transit, and Hwy 410, this property checks all the right boxes. (id:60626)
RE/MAX Aboutowne Realty Corp.


