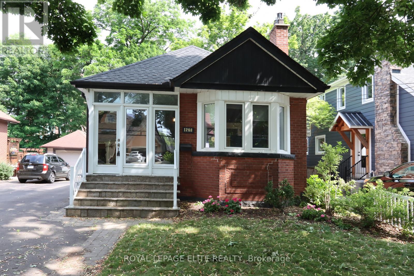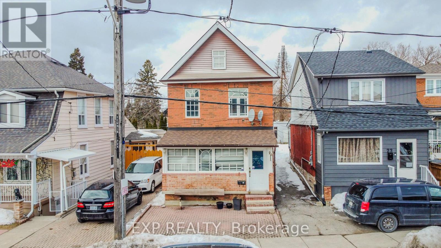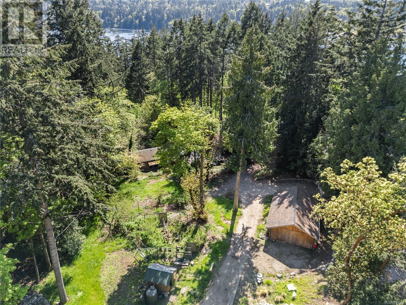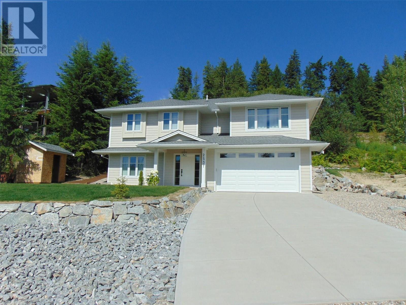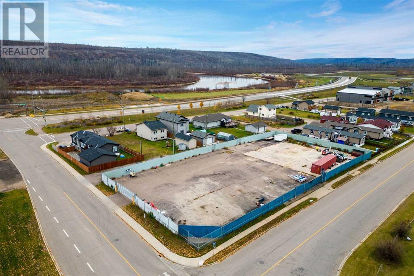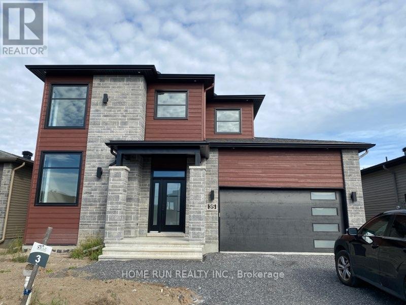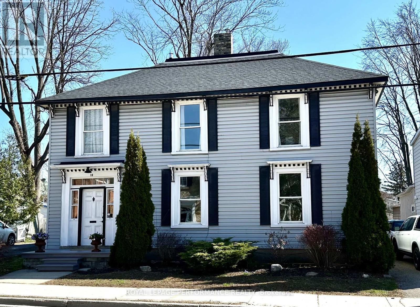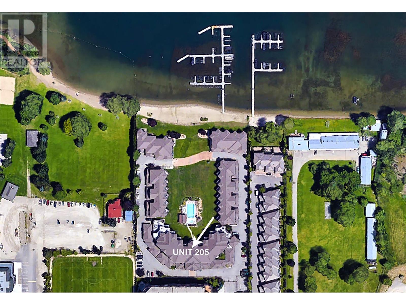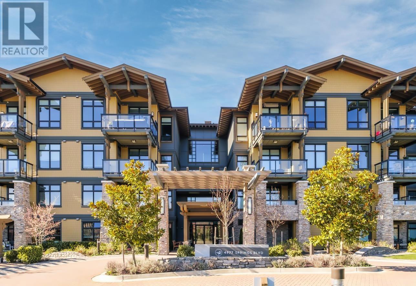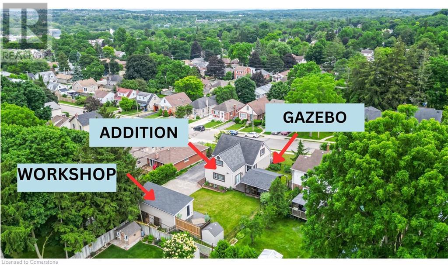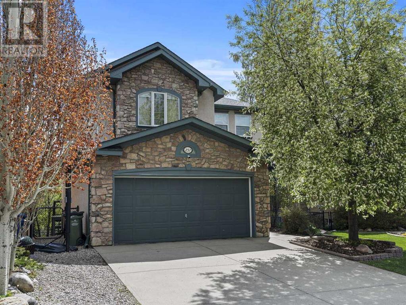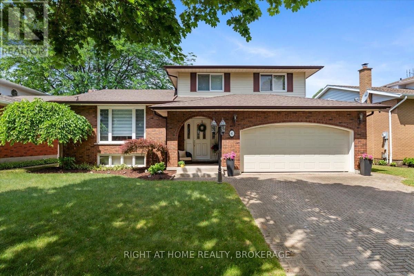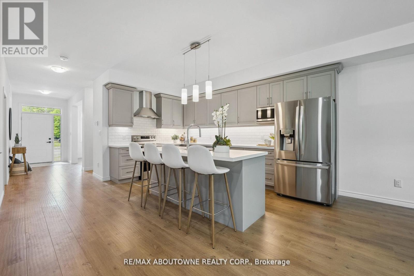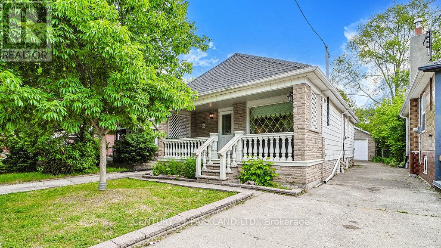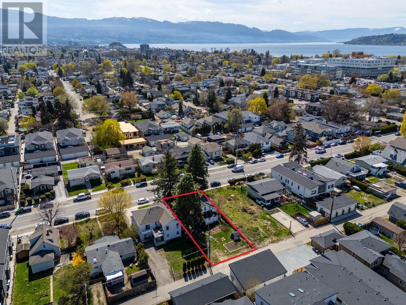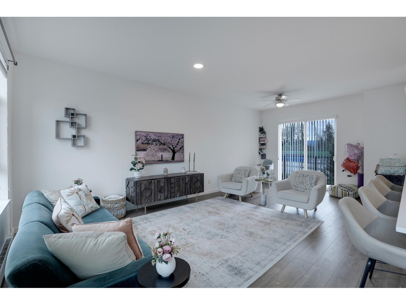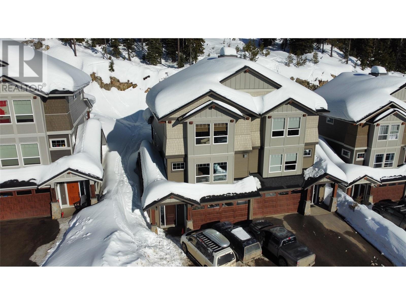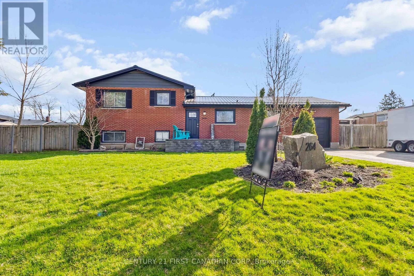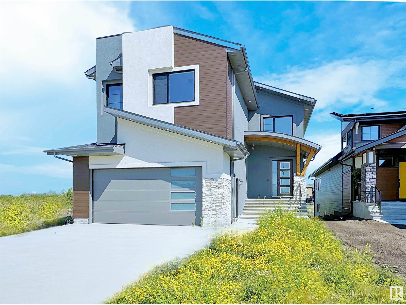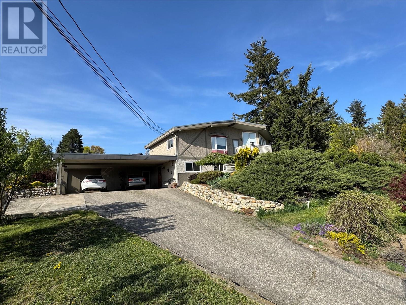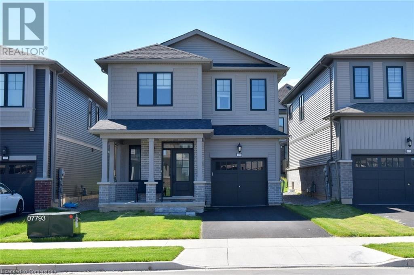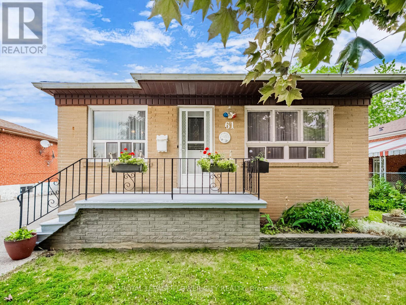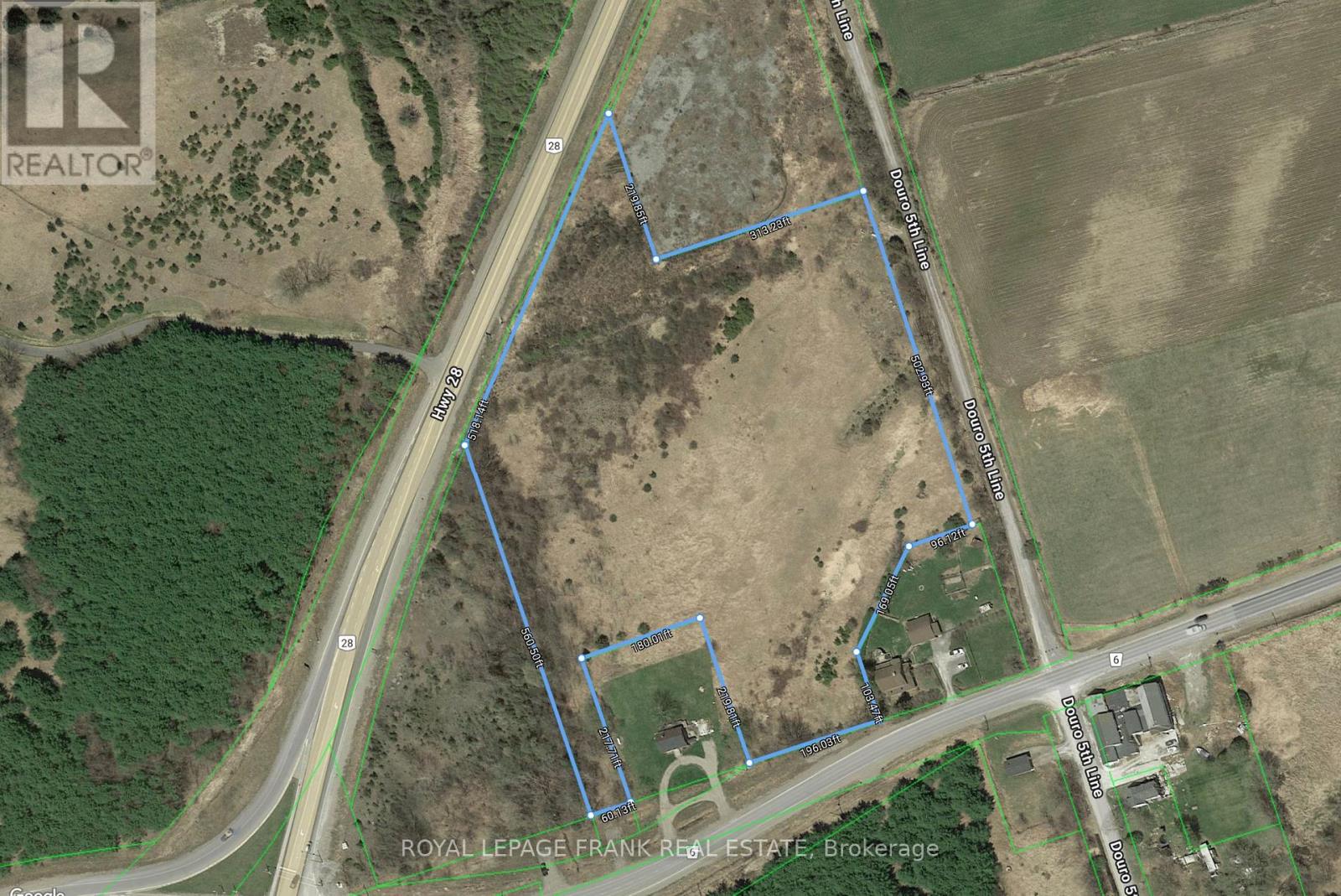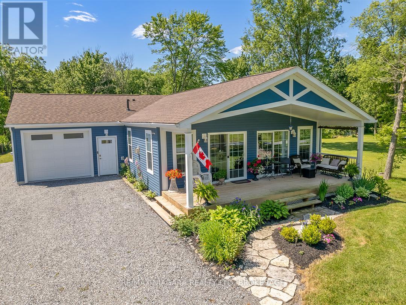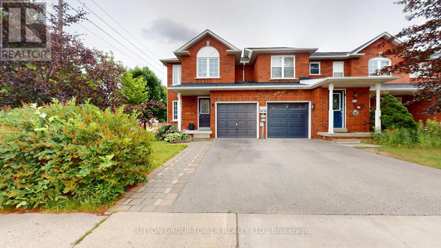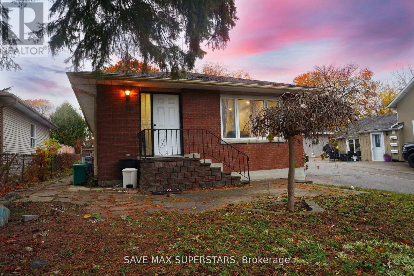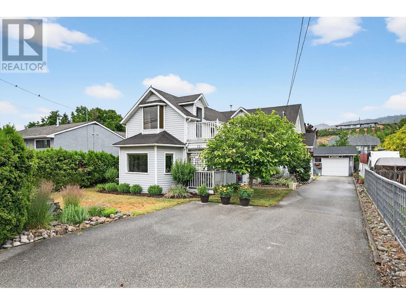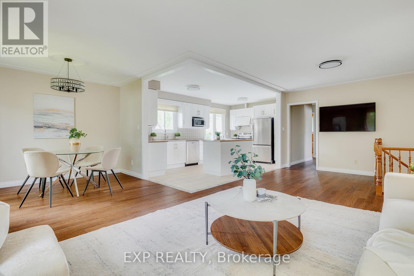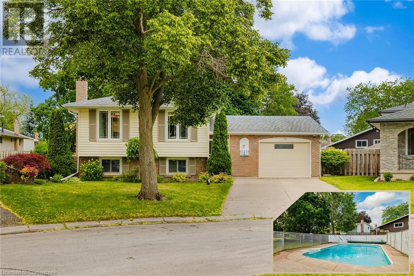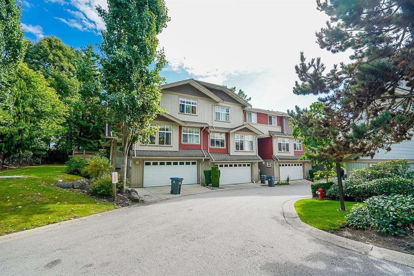1208 Bellview Street
Burlington, Ontario
Welcome to 1208 Bellview Street a delightful, raised bungalow nestled in Burlingtons desirable Brant neighbourhood, just a short walk to the lake. This well-maintained home features 3 spacious bedrooms, 2 full bathrooms, and a bright, open-concept layout with hardwood floors and ceramic tile throughout. Enjoy cooking in the custom kitchen with granite countertops and stainless-steel appliances. The living and dining areas are perfect for entertaining, while the sunroom offers a peaceful retreat overlooking the beautiful private peaceful backyard. Step outside to a large cedar deck, stone porch, and interlock walkway ideal for summer gatherings. A detached garage and private driveway provide ample parking. The finished basement includes a 4-piece bathroom and offers a third bedroom or potential for additional recreation space. Other features include central air conditioning, and a remote-controlled gas fireplace. Conveniently located near Joseph Brant Hospital, downtown, shops, parks, and the GO Station. An exceptional opportunity in a prime location perfect for down-sizers, first-time buyers, or investors! (id:60626)
Royal LePage Elite Realty
24 Goldwin Avenue
Toronto, Ontario
Location, Location, Location! Welcome to 24 Goldwin Ave, Toronto, A Charming and spacious 3+1 bedroom, 3-bathroom family home designed for comfort, convenience, and versatility. Nestled in a family-friendly neighborhood, this home sits on a premium 140 ft deep lot, offering plentyof outdoor space for entertaining, gardening, or simply relaxing. Inside, you'll find a well-designed layout perfect for a growing family. The finished basement features a separate living area, kitchen, bedroom, and bathroom, making it ideal for extended family, a private retreat forteens. Enjoy the best of city living with parks, schools, a healthcare center, and shopping, FreshCo etc just minutes away. This is more than just a house; it's a place to call home or a Delight for an Investor. Don't miss out on this fantastic opportunity! (id:60626)
Exp Realty
297 Churchill Rd
Salt Spring, British Columbia
Bring your renovating plans~! This 2.12 acre parcel on Churchill Road is perfect for the creative designer. Close to town and iconic Churchill beach this sunny, bright property has a sweet cottage and garden space. Live in the cottage while you bring your designs for the main house to make it your own. Priced under assessed value. (id:60626)
Pemberton Holmes - Salt Spring
2537 Valley Place
Blind Bay, British Columbia
Welcome to this stunning brand-new build located in the heart of desirable Blind Bay, perfectly positioned just five minutes from the prestigious Shuswap Lake Golf Course, Shuswap Lake, three public beaches, and two marinas. GST INCLUDED !!! Set on a spacious 0.29-acre lot, this home offers modern style and thoughtful design throughout. Enjoy the spacious feel of 9-foot ceilings and a bright, open-concept great room complete with a built-in bar and beverage fridge, perfect for entertaining. The covered deck with a built-in patio heater and a private rear yard extends your living space outdoors, ideal for enjoying warm Shuswap evenings. The kitchen features a full appliance package, while the layout is designed for flexibility – including the option for a legal suite with a separate side entrance, ideal for guests or rental income. Additional features include: Extra-large double garage with sleek epoxy flooring Oversized concrete driveway with parking for up to four vehicles. Natural gas forced air heating with central A/C for year-round comfort. Stage 3 Energy Guide. Full new home warranty for peace of mind. Located close to schools, shopping, and outdoor recreation, this home blends luxury, convenience, and unbeatable location. Don’t miss your chance to live the Blind Bay lifestyle in a move-in-ready new home! Please check out the walk through Video !! (id:60626)
Century 21 Lakeside Realty Ltd
3505 1888 Gilmore Avenue
Burnaby, British Columbia
Experience elevated urban living in this stunning South-facing 2-bdrm+den, offering 782sqft. of modern sophistication and comfort. This thoughtfully designed home features a bright, open-concept layout with A/C, a spacious 120sqft. balcony, and breathtaking panoramic views of the city skyline. The sleek kitchen is outfitted with quartz countertops and Bosch appliances, perfect for both everyday living and entertaining. Residents enjoy a full suite of resort-style amenities, including a concierge, grand piano room, outdoor pool, hot tub, steam room, fitness centre, yoga room, and a guest suite for visiting friends or family. This home comes with 1 parking & 1 storage. Unbeatable location just steps to SkyTrain, Brentwood Mall, shops, and dining. (id:60626)
Oakwyn Realty Ltd.
109 Quabbin Road W
Leeds And The Thousand Islands, Ontario
Charming 3+1 bedroom farmhouse Retreat on 77+ acres. Welcome to your private country escape! This beautifully maintained 3+1 bedroom (currently used as an office), 2-bath farm home offers the perfect blend of modern comfort and rural charm. The heart of the home is the huge updated farmhouse kitchen, ideal for family gatherings and entertaining. The property features a productive sugar bush, scenic trails leading to Jones Creek, and frequent sightings of deer and game birds and recently re-seeded pastures, a nature lovers paradise.Step outside to your backyard retreat, complete with a hot tub and pool, perfect for relaxing under the stars. Recent upgrades include new windows (June 2025)and fresh flooring (June 2025), InFloor heating in the main bath. A new Septic system is to be installed Mid August The list goes on and on. You won't be disappointed (id:60626)
RE/MAX Hallmark Realty Group
7428 Bulyea Avenue
Fort Mcmurray, Alberta
Prime Investment Opportunity in Fort McMurray!This Expansive 30,000+ sq ft corner lot is fully serviced with water, sewer, and power is perfectly positioned in a high-demand area and zoned C-1, offering tremendous potential for Commercial Development. Whether you choose to Custom-build or bring in a ready-to-move (RTM) structure, this property provides unmatched flexibility to create the business of your dreams. The strategic location, surrounded by parks and green spaces, ensures excellent visibility and accessibility—ideal for a variety of business ventures.Priced competitively to sell, this rare opportunity offers significant growth and profitability potential. Don't miss your chance to secure one of Fort McMurray’s most sought-after properties. The possibilities are endless—turn your vision into reality and start building your next successful venture today! (id:60626)
RE/MAX Connect
35 Richer Street
North Stormont, Ontario
Discover Your Waterfront Dream Home in Crysler! Welcome to this stunning waterfront residence, perfectly nestled in the serene and peaceful town of Crysler. This exquisite property boasts 4 spacious bedrooms and 3 bathrooms, offering a perfect blend of comfort and luxury for your family. Situated on a premium lot with no rear neighbours, you'll enjoy unparalleled privacy and direct water access right from your backyard - an ideal retreat for nature lovers and outdoor enthusiasts alike. Step inside to discover a thoughtfully designed main floor featuring an inviting office space and an open-concept living and dining area, perfect for entertaining guests or enjoying cozy family moments. The customized Chef's Kitchen is a true showstopper, complete with an oversized island, sleek quartz countertops, and a pantry providing ample storage for all your culinary needs. Upstairs, the second floor presents a breathtaking water-view master bedroom, complete with a walk-in closet and a luxurious 5-piece ensuite - your private sanctuary. Three additional generously sized bedrooms and a full bath complete this level, ensuring plenty of space for family or guests. Enjoy the convenience of being close to the popular Calypso Theme Waterpark, picturesque trails, and neighbouring towns like Casselman and Embrun, all offering vibrant community life and amenities. Don't miss this incredible opportunity to own your very own waterfront gem! Schedule your private viewing today and envision your life on the water! (id:60626)
Home Run Realty Inc.
13 Drummond Street W
Perth, Ontario
Perfectly situated in the heart of Historic Perth, this timeless Georgian home offers elegant living with modern comforts and easy access to schools and the hospital. The generous foyer welcomes you into sun-filled principal rooms, and a charming den, each exuding warmth and character. The expansive eat-in kitchen, ideal for family gatherings, opens to a spacious family room warmed by a new gas fireplace. A bright and roomy mudroom with access to the wine cellar adds practical convenience. Upstairs you'll find three inviting bedrooms, an updated bathroom and a bright, airy primary suite featuring a luxurious ensuite that is sure to impress. Step outside to the private, fully fenced backyard, a gardener's dream. With a variety of fruit trees and lush perennials, its a peaceful oasis right in town. Enjoy the changing seasons from the comfort of the screened-in porch, perfect for morning coffee or quiet evenings. Noteworthy features: House rewired/200amp panel 2023, Plumbing updated 2024, Bathrooms 2025, AC 2024, Gas fireplace insert 2025, Wine cellar 2024, Attic insulation 2024, Fridge and Dishwasher 2025. (id:60626)
Royal LePage Performance Realty
3570 Woodsdale Road Unit# 205
Lake Country, British Columbia
Okanagan waterfront on the sunny shores of Wood Lake! Super investment or live in opportunity. Fully-renovated, turn-key with 3 bedrooms and 2 full baths in the popular Emerald Beach Villas a family-friendly gated community. Gorgeous centre unit with straight on lake views! Open plan with hardwood floors, granite kitchen with new cabinets and stainless appliances, dining area with built-in wet bar, including a large beverage/wine fridge and living space with direct access to the covered deck and amazing views over the complex green space, outdoor pool, beach, lake and mountains! Primary bedroom with access to the deck, as well, has a beautiful ensuite with dual vanity and walk-in tiled/glass shower. All three bedroom locations are well-thought out and are separated for privacy. Separate single car garage plus 1 open stall, and a negotiable boat slip with a new 8,000 lb hydraulic lift. Complex has clubhouse, basketball court, gym as well as a dock, hot tub and heated in-ground pool! Here's your opportunity for a piece of the sunny Okanagan! 1 dog or 1 cat welcome! Price under assessed value of $1,028,000! (id:60626)
Royal LePage Kelowna
207 4977 Springs Boulevard
Tsawwassen, British Columbia
LUXURY RESORT STYLE LIVING at Tsawwassen Springs! This gorgeous 2 bdrm, 2 bath, 1022sqf, 9 ft ceilings, with luxurious appointments throughout incl. hardwood flooring, granite countertop, modern kitchen w/SS appliances & soft close cabinets, geothermal heating, air conditioning (included in the strata fees). 2 PARKING SPACES. Extra large king-sized primary bedroom w/en-suite. Enjoy relaxing evenings on the covered balcony (w/gas hook up) while enjoying the sunset and breathtaking views of the North Shore snow capped mountains and the golf course. Live the good life at one of Tsawwassen most desirable developments. Countless amenities nearby. Schedule your showing today! (id:60626)
RE/MAX City Realty
810 3 Avenue S
Lethbridge, Alberta
Welcome to an exceptional investment opportunity nestled in the vibrant city of Lethbridge! This fully leased property boasts an ideal tenant mix, offering a blend that ensures steady returns on your investment. With ample parking and high exposure 78x120 lot, this property is perfectly positioned for success. Its coveted C-D zoning provides flexibility for various commercial endeavours, allowing you to explore a range of lucrative possibilities. (id:60626)
Century 21 Bravo Realty
22 Kimbark Drive
Brampton, Ontario
Welcome to 22 Kimbark Drive! This charming detached bungalow offers spacious living with 3 bedrooms on the main floor and 2 additional bedrooms in the basement, perfect for growing families or potential rental income. The home features a functional layout, a bright and inviting living space, and plenty of natural light. Located in a desirable neighborhood, 22 Kimbark Drive is close to all amenities, schools, parks, and convenient transportation options. Whether you're looking for a family home or an investment opportunity, this property is a must-see! (id:60626)
RE/MAX Gold Realty Inc.
70 Stanley Street
Cambridge, Ontario
Welcome to 70 Stanley! over 2500 sq ft of living space, 4+1 bedroom home with 3 bathrooms, main floor laundry AND A WALK-OUT BASEMENT, SEPARATE ENTRANCE: Stunning design, full workshop, landscaped & a beautiful gazebo for lounging on hot summer nights. Two spacious bedrooms on the main level (or 1 Bedroom and an office):,3 pce bathroom on main floor, absolutely stunning. main floor laundry, carpet free. Fully upgraded eat-in kitchen featuring Quartz counters and stunning pot lights through out. ALL appliances under 3 years old. 3 additional bedrooms upstairs offering laminate floors another bathroom. The separate side entrance, Walk out basement, leads to finished space that includes a 5th bedroom and full bathroom-offering excellent potential. The large detached workshop is a dream come true for hobbyists, tradespeople, or anyone needing extra space for tools, toys, or storage. Additional upgrades and features include: ~WORKSHOP 12'8 x 24'6 plus Storage: 12'6 x 10'1 ~Furnace and Air conditioning 2019. Renovated throughout-move in ready with modern finishes Stand-up freezer, water softener (2025), washer, and dryer-all just 3 years old Owned 50-gallon water heater-no rental equipment . Conveniently located close to top-rated schools, parks, trails, and all amenities Whether you're upsizing, investing, or looking for multi-functional family home, this rare West Galt gem checks all the boxes. -Trebb #X12252663 (id:60626)
Peak Realty Ltd.
42 Heron Park Pl Place N
Toronto, Ontario
Absolute Showstopper in West Hill, Scarborough! Discover this stunning Mattamy-built 3-storey freehold townhouse nestled in the highly sought-after Heron Park community. Boasting a spacious layout, this home features separate living and dining areas illuminated by elegant pot lights. The modern kitchen is a chef's dream, equipped with a central island, granite countertops, stylish backsplash, upgraded cabinetry, and high-end stainless steel appliances. Step out onto the expansive 20' x 8' deck, perfect for outdoor entertaining. Freshly painted throughout, the interior showcases hardwood stairs with iron pickets and premium hardwood flooring completely carpet-free for a sleek, contemporary feel. The third floor offers three generously sized bedrooms and two full bathrooms, including a primary suite with a 4-piece ensuite. The second floor provides a convenient 2-piece powder room and direct access to the large deck. The ground-level foyer includes access to an extended-length garage, enhancing functionality. Located in a family-friendly neighborhood, this home is close to all essential amenities: schools, the University of Toronto Scarborough, Centennial College, shopping centers, Heron Park Community Centre, Guildwood GO Station, TTC transit, Highway 401, and more. Don't miss the opportunity to own this exceptional property in one of Scarborough's most desirable communities! (id:60626)
Realty 21 Inc.
257 Crystal Shores Drive
Okotoks, Alberta
For more information, please click Brochure button. Live the Lake Life in Crystal Shores! Welcome to this beautifully maintained two-storey home nestled in the heart of Crystal Shores—Okotoks' only lake community. Offering over 2,500 sq ft of thoughtfully designed living space, this four-bedroom gem boasts a full walkout basement, a fully fenced and landscaped yard, and backs directly onto the community pathway system and green space—perfect for families who value an active lifestyle and a close-knit community. Situated just steps from the lake, this home enjoys convenient access to top-rated schools, parks, a golf course, playgrounds, the Okotoks Recreation Centre, and local shopping. Enjoy stunning mountain and lake views in a location that truly has it all. Built in 2003, the home features a bright and spacious layout, highlighted by a massive primary suite with vaulted ceilings, a walk-in closet, and a luxurious five-piece ensuite. Three additional bedrooms, a four-piece bathroom, and a huge bonus room—currently used as an indoor golf studio—provide ample space for a growing family. The upper level also includes air conditioning to ensure cool, restful nights in the summer. The main floor is warm and inviting, featuring a large kitchen with rich maple cabinetry, an oversized island with eating bar, and generous counter space. You’ll also find a front sitting room, formal dining area, cozy living room with a gas fireplace, and a dedicated office—perfect for remote work. Nine-foot ceilings enhance the sense of space and light. Enjoy the outdoors from the west-facing front deck or the large east-facing raised deck off the kitchen—ideal for morning coffee or shaded summer afternoons. The deck includes a gate and stairs leading down to the backyard. A practical laundry/mudroom connects directly to the attached double garage. The walkout basement is a haven for hobbies and family fun. It includes a workshop, storage room, furnace room, and a roughed-in bathroom. The main area is currently set up for activities like hockey, baseball, racquetball, darts, and more. Step outside to a covered patio and a low-maintenance, landscaped backyard. On the south side, enjoy an 8x8 shed and a tiered vegetable garden. From the backyard, step directly onto the community path system that links to parks, schools, and playgrounds. The green space behind offers a safe, grassy area for kids to play. With fibre optic connectivity, Telus Security, Air Conditioning, an exceptional layout, and a lovingly cared-for interior, this home is move-in ready and waiting for its next chapter. This is a rare opportunity to own a beautiful home in one of Okotoks' most desirable neighborhoods. Come live the lake life in Crystal Shores—where community, comfort, and convenience come together. (id:60626)
Easy List Realty
66 Fall Fair Way
Hamilton, Ontario
This move-in-ready freehold townhome is loaded with space, style, and extras. With nearly 1,800 sq ft of finished space, this home features 3 bedrooms (including a generous primary suite with ensuite and walk-in), 4 bathrooms, hardwood flooring, 10 ceilings, and a warm gas fireplace in the living room and Basement Rec rrom.You'll love the open-concept kitchen with rich espresso maple cabinetry and granite countertops, perfect for gatherings around the spacious dining area.Step outside and escape to your own private backyard oasis fully fenced and thoughtfully designed with a cozy area, lot's of space for kids or pets to play, a charming garden shed, and a gazebo thats perfect for relaxing, entertaining, or enjoying summer evenings under the stars.Even better this property includes all existing appliances, a stand-up freezer, a 75" TV on the main floor, and a 55" TV in the basement. Whether you're upsizing or buying your first home, this one checks all the boxes. Don't miss your chance book your showing today! (id:60626)
Exp Realty
32827 14th Avenue
Mission, British Columbia
Fantastic opportunity for first time home buyers or investors to own this 4 level split home in a desirable neighbourhood! Situated on a generous 7,490 sq ft lot with RV parking, this property features a fenced backyard, offering privacy and ample space for kids and pets to play. The well maintained home boasts a functional open concept layout with 3 bedrooms, 2.5 bathrooms, a spacious kitchen, a dining area, and three additional flex rooms perfect for guests, a home office, or hobby space. Ideal as a family home or a great holding property with consistent rental income potential. (id:60626)
Nu Stream Realty Inc.
3 Daly Avenue
Stratford, Ontario
This property is a fantastic opportunity for a large family or an investor looking to capitalize on Stratford's flourishing cultural scene. Offering 4 bedrooms and 2 bathrooms, it combines classic charm with modern updates, creating a comfortable and inviting space. Recent renovations include new vinyl flooring on the main level, fresh paint throughout, updated kitchen cabinets, a coffee bar, a cozy fireplace, and refreshed bathrooms. The stacked washer/dryer adds convenience to daily living. The home is also ideal for a growing family, offering plenty of room and a warm, welcoming atmosphere for making lasting memories. With a furnace and A/C approximately 10 years old, this well-maintained property is ready to move in or rent out. For investors, this R2-zoned property presents a unique chance to generate substantial returns, with the potential for duplex development thanks to its separate entrance and ample space. The garage has also been upgraded with insulation, drywall, pot lights, and both heating and air conditioning, providing additional rental potential. With a history of generating $4,500 per month in rental income, this property offers both a cozy family home and an astute investment opportunity. Dont miss your chance to explore this versatile home, schedule a showing today and discover the perfect blend of classic elegance and modern convenience! (id:60626)
The Realty Firm Inc.
41 Tanera Crescent
St. Catharines, Ontario
Imagine a place where your story unfolds - a home that's been a haven for one family for over three decades, now waiting for you to write its next chapter. For 40 years, this house has echoed with laughter, holiday gatherings, and the quiet moments that make a house a home. Now, it's ready to embrace your dreams, your family, and your future. Step inside and you can already picture your kid's shoes piled by the door, coats hung in the generous closet, and backpacks tucked away after a busy day. The heart of this home is its expansive eat-in kitchen overlooking the cherry tree in the backyard. Just think, morning pancakes, family game nights, or a quick cup of coffee while sunlight streams in. Step down into the family room where cozy nights by the fireplace await. Sliding doors lead to a patio perfect for summer barbecues or quiet evenings under the stars. When the occasion calls for something more refined, the spacious living and dining rooms are ready for action. These rooms were built for hosting friends for dinner parties or celebrating milestones with loved ones. The main floor also offers practical treasures: a powder room, a laundry room with ample storage, and a true double car garage for all of life's accessories. There's even a side entrance for easy access and a massive closet to keep essentials neatly out of sight. The lower level is a canvas for your imagination. A sprawling rec room, complete with a wet bar, begs for movie marathons, game days, or the ultimate teen hangout. Upstairs, three generous bedrooms await, each with double closets to hold everything from winter sweaters to childhood keepsakes. As far as big ticket items go, the Furnace, A/C and most windows have been replaced within the last few years. This isn't just a house, it's an opportunity to build your own traditions, to create a space where your family's story will grow. (id:60626)
Right At Home Realty
5683 Churchs Lane
Niagara Falls, Ontario
Last one available! Fabulous end unit. Welcome to your dream home where modern elegance meets everyday convenience! This brand-new freehold townhouse isn't just a place to live it's a space where memories are waiting to be made. First time buyers can take advantage of the new GST rebate. Spacious & Thoughtfully Designed Boasting 2,400 sq. ft., this stunning 4-bedroom, 2.5-bathroom home is designed for comfort and functionality. A main-floor office provides the perfect work-from-home setup, while the open-concept layout is ideal for hosting family and friends. Luxury Meets Practicality. Primary retreat with a spa-like ensuite and huge walk-in closet. Second-floor laundry for added convenience. Bonus mudroom off the garage an essential drop zone for busy days. High ceilings in the basement ready for your vision. Serene & Low-Maintenance Living Enjoy the beauty of park and tree-lined views while skipping the hassle of extensive yard work. This freehold townhouse gives you the perks of a detached home without the high-maintenance upkeep. Prime Location & Investment Potential Located in the heart of Niagara, you're just minutes from Shopping & world-class wineries, Niagara Falls attractions, Only 8 minutes to the new University of Niagara Falls Canada (UNF)an excellent investment opportunity! Move in with Confidence! FULL TARION WARRANTY quality craftsmanship & peace of mind included! Also notable, Builder will honour any federal tax incentives that get introduced prior to closing.**PHOTOS ARE FROM THE MODELHOME WHICH WAS AN INSIDE UNIT. THE UNIT WAS THE REVERSE FLOOR PLAN AS THIS UNIT (id:60626)
RE/MAX Aboutowne Realty Corp.
1107 Greenwood Avenue
Toronto, Ontario
Opportunity Knocks on Greenwood! Welcome To 1107 Greenwood Ave., A Detached Bungalow with a Private Drive, Single-Car Garage, and 30-Foot Frontage in One of Toronto's Most Family Friendly Neighbourhood. Whether You're a First-Time Home Buyer Looking to Get into the Market or a Builder/Investor Ready to Create Your Dream Home, This Property Offers Exceptional Potential. Set on a Solid Foundation with a Separate Entrance to the Basement, This Home Is Ideal For Those Looking to Renovate, Customize, Or Expand. With The Right Vision, There's Room to add a Second Storey or Transform the Existing Footprint into a Modern Family Home All While Enjoying the Benefits of a Detached Property on a Wide Lot. Located Just Minutes from Greenwood Subway Station, Dieppe Park, Top-Rated Schools, And Vibrant Danforth Shops and Cafes, this is a Well-Connected and Growing Community that Continues to Attract Young Families and Professionals Alike. The Main Level Offers 2 Bedrooms and a 4-Piece Bath, While the Lower Level Presents Great Potential for an In-Law Suite or Rental Unit. A Great Opportunity to Own a Detached Home in an Established East-End Neighbourhood. Renovate, Rebuild, Or Move in and Make It Your Own. (id:60626)
Century 21 Parkland Ltd.
790 Cadder Avenue
Kelowna, British Columbia
Huge 55x 122 MF1 Infill lot steps to the lake in desirable Kelowna South. Land Value Only. Original home - roof is leaking and property manager states there has been recent issues with condensation and water ingress- this home is listed at land value only! Not Habitable, please contact your agent for more details. Showings only with an accepted offer due to mould issues. Area is rapidly developing with modern 4-6 unit dwellings and is steps to shopping, services and beaches. (id:60626)
Engel & Volkers Okanagan
1304 16433 Watson Drive
Surrey, British Columbia
WELCOME TO "FLEETWOOD RISE WEST". This spacious 2 bedroom, 2 1/2 bathroom, 3 level townhome features an open concept with 9' ceilings on the main floor and wide plank flooring. The kitchen is bright, with a large island, stainless appliances, plenty of cupboards, and a 2 piece Powder room on the main floor. 2 large bedrooms upstairs, including the main bathroom & the primary bedroom featuring a 3 piece ensuite & walk-in closet. BONUS: DOUBLE SIDE by SIDE LARGE oversized 22'6 X 21'6 garage - comfortably fits a truck, a 2nd car, and room for storage! The unit is located near numerous visitor parking spots, a great location close to schools, shopping, and the future Skytrain. Just steps to the recreational amenities of the Surrey Sports and Leisure Complex. (id:60626)
Century 21 Coastal Realty Ltd.
3204 Gelert Road
Minden Hills, Ontario
AMAZING HOBBY FARM - 21 ACRES - MINUTES TO MINDEN. Enjoy this 3 bedroom, 2 washroom home plus 8+ stall Barn plus engineered heavy duty Workshop/Garage (32x40). Wonderful opportunity for you to live the country life , operate your business and enjoy the peace and quiet on this well forested acreage with ample pasture and trails for horses. The Barn is solid and spacious and in excellent condition. The Workshop/Garage is ideal for heavy equipment and construction use. The home features a gorgeous west, sunset view, open concept living space and a walkout from the lower level. TLC and upgrading is required but improvements will make this a true gem. DO NOT MISS OUT! (id:60626)
RE/MAX Professionals North
240b Grizzly Ridge Trail
Big White, British Columbia
Don’t miss the chance to own this exceptional property at Big White. Whether you’re looking for a full-time residence, a vacation home, or an investment property, this townhome has it all. Experience the ultimate mountain lifestyle in this stunning, newer 4-bedroom, 4-bathroom semi-detached townhome located in the heart of Big White Ski Resort. Perfectly positioned at the top of the Snowpines area, this property offers unparalleled ski-in/ski-out access, making it a dream come true for winter sports enthusiasts and outdoor adventurers alike. Currently rented for $4,800/month until the end of April, this property offers excellent income potential. With Big White exempt from short-term rental, foreign ownership, and vacancy/speculation tax restrictions, this is a rare opportunity to own a piece of paradise. Big White is more than just a ski resort—it’s a year-round destination for outdoor enthusiasts. From skiing and snowboarding in the winter to hiking, mountain biking, and golfing in the summer, this vibrant community offers something for everyone. With restaurants, shops, and recreational facilities just minutes away, you’ll never run out of things to do. Contact us today to schedule a viewing and start living the mountain lifestyle you’ve always dreamed of! (id:60626)
Royal LePage Kelowna
Oakwyn Realty Okanagan-Letnick Estates
810 1588 Johnston Road
White Rock, British Columbia
Located on one of the most vibrant corners in White Rock, this spacious 2-bedroom + den home offers breathtaking views and an open, light-filled layout. The modern kitchen features high-end European appliances, a gas cooktop, wall oven, quartz countertops, and under-cabinet LED lighting. Enjoy engineered hardwood in living areas and plush carpet in bedrooms. Soleil offers retail shops, services, and a lively public plaza at your doorstep. Residents have access to 8,000+ sq. ft. of top-tier amenities, including a gym, yoga room, hot tub, sauna, steam room, and a children's play area. Luxury and convenience meet here! (id:60626)
RE/MAX City Realty
6796 Sheffield Way, Sardis East Vedder
Chilliwack, British Columbia
FREE HOLD NON STRATA!! Here's your chance to own an affordable 4 bedroom 4 bath corner lot home in the heart of Sardis with RV parking and a fenced yard. This home has a great floor plan for a family looking to move into one of the best neighbourhoods in Sardis. Walking distance to all levels of schools, Sardis Park, Kinkora Golf course and all amenities. This air conditioned home has a new roof, suite potential, and is awaiting your finishing touches! (id:60626)
Homelife Advantage Realty (Central Valley) Ltd.
3092 Poohachoff Road
Slocan Park, British Columbia
Set on 3.4 tranquil acres with wonderful views and privacy, this thoughtfully designed home offers comfort and efficiency. The split-level main floor features a bright open-concept living/dining/kitchen area with soft-close wood cabinets, updated counters, sink, and stove and a new tile backsplash. There is a spacious entryway, custom wood doors and windows throughout, engineered wood flooring, a walk-in pantry, and a laundry room and a half bathroom off of the kitchen. This floor also offers two bedrooms, a full bathroom with soaker tub and separate shower. Enjoy the covered front porch and a private deck plus a hot tub off the spacious, dual-aspect primary bedroom. The 1,520 sq ft walkout basement includes 720 sq ft of finished living space that includes a large family room/3rd bedroom, an office nook, a home gym area and a cold room. The remainder of this lower level is a large unfinished storage/workshop area with potential for further finished living space. Heating includes in-floor radiant heat (up/down), a WETT-certified wood stove, heat pump with A/C, and two mini-splits. Built with double-stud 8” exterior walls, heat exchange ventilation, and roughed-in solar and central vac. Outside you will find a fenced yard, patios, decks, mature trees, veggie garden, fruit trees, greenhouse, outbuilding, powered carport, chicken coop, and frost-free hydrants. Minutes to the Slocan River, 52 km rail trail, and Slocan Park amenities. Just 25 minutes to Nelson or Castlegar (id:60626)
Coldwell Banker Rosling Real Estate (Nelson)
264 Chittick Crescent
Thames Centre, Ontario
Welcome to this beautifully updated and move-in-ready home located on a quiet street in the sought-after community of Dorchester. Just steps away from schools, parks, trails, and shopping, this spacious 4-level side split offers the perfect blend of comfort and modern living. Step inside to a bright and welcoming space featuring an upgraded kitchen, stylish bathrooms, and sun-filled bedrooms with updated windows throughout. The lower level boasts a generous open-concept rec room ideal for a playroom, home office, or entertainment area. The basement offers even more versatility with space for a home gym, storage, or kids zone. Outside, enjoy a fully fenced private backyard, complete with a deck, concrete walkways, a bar shed, and a newer above-ground pool for summer fun. The heated 20x16 detached garage/workshop is ready for your projects or hobbies, this would make up a prefect workout centre. Lovingly maintained with thoughtful upgrades throughout, this home is ready for you to move in and start your next chapter. Book your showing today! Recent Upgrades: Front Door, Heated Garage Floor, Garage Door, Metal Roof, Applainces and much more. (id:60626)
Century 21 First Canadian Corp
162 Edgewater Ci
Leduc, Alberta
Welcome to Southfork, the premier community in LEDUC where ponds, parks and schools co-exist in close vicinity. Located well within this community is this beautiful two story home has everything a proud owner can ask for. About 2800 sq.ft. of living area, 18’ soaring ceilings, magnificent staircase with Maple railings & glass inserts & LED step lights, modern slim gas & electric fireplaces with tile finish to the ceilings, coffered ceiling with exotic lighting, a large chef’s dream kitchen, custom premium Oak cabinetry & SS appliances, LED light fixtures, and rough-in for car charging. The main level boasts a bright living room, a kitchen, breakfast nook overlooking the park, a den, a 2-piece bath with custom tile feature wall and a mudroom. The upper-level features 3 beds + bonus room. The massive primary suite features h & h’s sinks, standalone tub, custom tile shower, enclosed toilet, a walk-in closet, organizers & a large balcony overlooking a massive POND also accessible from bonus room. (id:60626)
Maxwell Polaris
9713 Venables Drive
Coldstream, British Columbia
Spring has come and so has a rare opportunity to live on Venables Drive! 9713 is a spacious 5-bedroom, 3.5-bathroom home with a total finished area of 3,166 sq/ft. This thoughtfully designed with a private entry 1-2 bedroom, 1-bathroom suite (1,056 sq/ft). This is perfect for guests, in-laws or rental income. The suite’s spacious layout provides both comfort and convenience to the user. Situated on a quiet dead-end road in a prestigious neighbourhood, the home offers stunning 120 degrees views of Kalamalka Lake, King Eddy Mountain Range and the Cosen Bay Range. The main house presents beautiful lake views from the kitchen, living room and front patio. The main home has 4 bedrooms with the master bedroom providing a 2 piece ensuite. Downstairs offers 2 bedrooms, a family room, large cold storage room with laundry chute, bar add functionality and fun! The home sits on a gardener’s paradise lot with ample space for outdoor activities and landscaping. A large 2-bay carport 24'x27' can handle your full size truck and behind that is a large 24’ v 26’ workshop that can be easily transformed into a double garage with new garage doors and a poured concrete floor. Only 5 minutes from the famous Kalamalka Beach, this property combines tranquility, views, and functionality in one beautiful package. Your family is minutes from elementary and secondary schools, skiing, golfing, best in Canada mountain bike and motorized trail networks. Welcome home! (id:60626)
3 Percent Realty Inc.
25798 Lougheed Highway
Maple Ridge, British Columbia
This rancher with basement sitting on .58 of an acre is ready for its new owner. Bring your ideas! Listed at land value and is a great opportunity. (id:60626)
Sutton Group-West Coast Realty (Surrey/24)
171 Blackbird Way
Mount Hope, Ontario
Welcome to 171 Blackbird Way, a beautifully designed detached home built in 2023. This modern 3-bedroom, 2.5-bathroom residence offers an open-concept layout that is perfect for entertaining and everyday living. The upgraded kitchen layout serves as the heart of the home, featuring a spacious large quartz island, ideal for meal preparation and gatherings. Adding to the home’s elegance, the hardwood stairs and upper hallway provide a warm and sophisticated touch. Convenience is a priority in this home, with a bedroom-level laundry eliminating trips to the basement and a luxurious primary suite complete with upgraded double sinks in the ensuite for added comfort. Stylish and thoughtfully installed window coverings enhance privacy while contributing to the aesthetic appeal. Furthermore, brand-new appliances are ready for your culinary adventures, making this home both modern and efficient. Nestled in the wonderful community of Mount Hope, this property is located in a family-friendly neighborhood with parks, trails, and easy access to Hamilton’s amenities. The home boasts great highway access and is just five minutes away from Hamilton Airport. It is also conveniently close to shopping, schools, and public transit, ensuring that all essentials are within reach. This move-in-ready residence is perfect for families, professionals, or investors looking for a fantastic property in a growing community. If you’re interested in this remarkable home, contact us today to schedule a viewing! (id:60626)
Com/choice Realty
61 Wise Crescent
Hamilton, Ontario
Incredible investment opportunity in Hamilton! This Huntington Park bungalow offers a total of five parking spaces four in the driveway and is situated on a very spacious lot. The main floor features 3 bedrooms and 1 bathroom with generous living space. The in-law suite includes 2 bedrooms and 1 bathroom, providing a large, flexible layout with shared laundry and a separate entrance. The property also includes a heated garage with a garage opener, an enclosed patio, a shed, and beautiful green space perfect for outdoor enjoyment. With its ample parking, spacious lot, and versatile layout, this property is an excellent opportunity for both investors and first-time buyers. (id:60626)
Royal LePage Flower City Realty
334 Clifton Road S
Kelowna, British Columbia
Endless potential awaits at this unique opportunity tucked away on 1.05 acres in one of Kelowna’s most desirable locations. Just minutes from downtown, this 4-bedroom + 2 den home offers the feel of a private woodland retreat while remaining close to all urban conveniences. Surrounded by mature trees and natural beauty, the home offers a spacious layout with large windows that bring in natural light and showcase peaceful views. The main floor includes an open-concept living area, kitchen, two bedrooms, den, full bathroom, and laundry, while the walk-out lower level features a separate-entry 2-bedroom + den suite with its own laundry, ideal for extended family or rental income. Double garage and extra parking add convenience. Whether you’re looking to invest, redevelop, or create your dream home in a private setting with massive potential. QUICK POSSESSION!!! (id:60626)
Oakwyn Realty Okanagan
Pt 21 Con 6
Douro-Dummer, Ontario
9+ acres of prime development land on Highway 28 at the gateway to cottage country. Huge potential for this level lot with incredible highway visibility attracting up to 6,000 vehicles/day. This property is currently zoned Commercial and Rural and will benefit from Employment Designation under the incoming Official Plan, clearing the way for a vast array of permitted uses. Entrance may be permitted from County Road 6 or 5th Line. Convenient access to Highway 28, Hwy 7, Hwy 115 leading to the 407 and 401. (id:60626)
Royal LePage Frank Real Estate
3545 Firelane 7 Road
Port Colborne, Ontario
Situated in the idyllic Silver Bay community along the shores of Lake Erie. This 4 year old bungalow offers deeded access to a private sandy beach-just a short walk down a treed pathway. Sitting on a quarter-acre lot this home welcomes you with a large, inviting covered porch with post & beam inspired styling. Step inside to 1300 sq.ft. of beautiful living space, where the post and beam inspired accents continue. Double sliding drs off the airy front porch open to the open concept living room, dining area, & kitchen. The space is warmed by a gas fireplace & the stunning kitchen is highlighted by a centre island with warm, wood plank countertop. An expansive screened room sits at the back of the house. There are two main floor bedrooms, plus a third room currently used as an office. The primary bedroom provides an ensuite bathroom, a walk-in closet, and sliding doors that lead directly to the screened room, enhancing the sense of indoor-outdoor living. Downstairs, the full, partially finished basement offers additional living space with a rec room area, bedroom area, and a bathroom complete with a relaxing jetted tub. A huge concrete patio, shaded by a sunsail, leads to a garden shed, built with a style matching the home, with power and lights adding functionality to the backyard. Beautiful landscaped gardens and raised beds benefit from a timed irrigation system. A matching garden shed with power and lights adds convenience and charm to the backyard. The attached garage, insulated and heated, provides ample space for vehicles and projects, with front and back garage doors for easy passthrough access or use as a breezeway. 3545 Firelane 7 includes municipally monitored 'Silver Bay Water' from May to October, plus a 5500-gallon cistern for the winter months, Hookup ready for wired in generator and Bell Fibe connectivity. Come and experience the perfect blend of beachside relaxation and contemporary living at 3545 Firelane 7. (id:60626)
RE/MAX Niagara Realty Ltd
2 Dawson Crescent
Milton, Ontario
Beautiful Corner End Unit Freehold Townhouse In Bronte Meadows, Safe Friendly, Safe Neighborhood, Property Features 3 Bedrooms, Primary Bedroom With A Walk-In Closet, 2 Baths, Hardwood And Ceramic Floors Thru-Out, California Shutters On All Main And 2nd Floor Windows, Many Upgrades, Basement Has A Nice Spacious Recreational Room And Laundry, Close Proximity To Public Transit, Park, School, Grocery Shops And Many More. An Annual Insurance And Maintenance Fee Of Approximate $150 For The BERM (Outdoor Small Park). (id:60626)
Sutton Group-Tower Realty Ltd.
96 Wellington Street E
Barrie, Ontario
Welcome to 96 Wellington Street E! This charming detached legal duplex is designed for comfort and functionality. The exceptional DUPLEX offers a spacious main floor with 3 bedrooms and a newly renovated kitchen featuring quartz countertops and stainless steel appliances. The legal basement unit, complete with a separate entrance, includes 3 additional bedrooms, a full kitchen, and private laundry perfect for rental income or multi-generational living. This property is situated close to all essential amenities bus stops, college, hospital, and more ideal for investors seeking a steady income stream. With a $5,500/month rental income plus utilities, this is a rare opportunity to own a high-return, low-maintenance property in a sought-after neighborhood. Don't miss out on this beautiful duplex! (id:60626)
Save Max Superstars
156 Mill Street S
Brampton, Ontario
Must See*** Newly Renovated**East Facing**Detached House**Extra Wide 65' X 117' Lot Situated In One Of The Prettiest Tree Lined Streets In Our Downtown Core. Walking Distance To True Downtown**Lifestyle W/Gage Park, Cafes, Farmers Market, Ice Skating, Music In The Park, The Rose & Walk To The Go Train Station.**Unique Main Level**Primary Bedroom** Large Second & Third Bedrooms On Second Level W/Loads Of Storage** Extra Long & Wide Driveway & Backyard **Single Garage, Combination Workshop/Storage, 12' X 14' Wood Deck, Composite Front Porch. Spacious Living Room W/Plaster Ceiling, Crown Molding & Sun-filled Picture Window.**Modern Eat-In Kitchen W/Ample White Cabinetry, Pot Drawer, Granite Counters, Ceramic Backsplash (id:60626)
RE/MAX Skyway Realty Inc.
735 Robinson Avenue
Naramata, British Columbia
Welcome to a truly special offering in the heart of Naramata Village—a beautifully maintained 3-bedroom, 3-bathroom heritage-style home that blends timeless character with thoughtful updates, all within walking distance to the school, cafés, beaches, and a short ride to the scenic KVR Trail. This charming two-storey residence is filled with warmth and natural light, featuring warm toned laminate floors and an inviting layout ideal for family living or quiet retreat. The main level boasts a spacious living room, formal dining area, and a well-equipped kitchen with a touch of vintage charm. Step directly from the dining room onto a covered deck—perfect for morning coffee, al fresco dinners, or relaxing in the shade. Upstairs, the primary suite offers a private sanctuary with a walk-in closet, ensuite bath, and a private balcony with morning sunshine views. Two additional bedrooms and a full bath complete the upper level. Outdoors, the abundant garden is a peaceful oasis with mature plantings, ample beds, and space to unwind or entertain. The larger single-car garage includes extensive workshop space and offers conversion potential to a full double garage. Whether you’re looking for a family home, a weekend retreat, or a place to enjoy the simple beauty of Naramata living, this heritage gem offers comfort, character, and a lifestyle to match. All measurements are from floor plans. Contact your favourite agent to request a private tour. (id:60626)
Royal LePage Locations West
15 Laguna Crescent
St. Catharines, Ontario
Private Court Location with Pool Immaculate 4-Bedroom Home! Welcome to 15 Laguna Crescent a beautifully maintained and upgraded 4-bedroom home located on a quiet court in one of St. Catharines' most desirable neighbourhoods. Perfectly situated on a spacious, tree-lined lot,this home offers unmatched privacy and the perfect outdoor retreat with a massive 16 x 32 inground pool just in time for summer fun! Stepinside to find a bright, stylish interior filled with thoughtful updates, including custom kitchen cabinetry, quartz countertops, updated windows,modern flooring, newer shingles, and renovated bathrooms. The home also features a replaced garage door and front entry door, Californiashutters in the recreational room, and a laundry chute conveniently connecting the main floor to the basement laundry room. A 2014-installedfurnace adds peace of mind for year-round comfort. The walk-up basement presents excellent potential for an in-law suite, offering flexibility formultigenerational living. The attached garage provides secure parking and additional storage. This is more than just a house it's a lifestyleupgrade. Whether you're relaxing by the pool, enjoying the privacy of your lot, or entertaining in the updated interior, this home has it all. (id:60626)
Exp Realty
15 Laguna Crescent
St. Catharines, Ontario
Private Court Location with Pool – Immaculate 4-Bedroom Home! Welcome to 15 Laguna Crescent – a beautifully maintained and upgraded 4-bedroom home located on a quiet court in one of St. Catharines' most desirable neighbourhoods. Perfectly situated on a spacious, tree-lined lot, this home offers unmatched privacy and the perfect outdoor retreat with a massive 16’ x 32’ inground pool – just in time for summer fun! Step inside to find a bright, stylish interior filled with thoughtful updates, including custom kitchen cabinetry, quartz countertops, updated windows, modern flooring, newer shingles, and renovated bathrooms. The home also features a replaced garage door and front entry door, California shutters in the recreational room, and a laundry chute conveniently connecting the main floor to the basement laundry room. A 2014-installed furnace adds peace of mind for year-round comfort. The walk-up basement presents excellent potential for an in-law suite, offering flexibility for multigenerational living. The attached garage provides secure parking and additional storage. This is more than just a house — it's a lifestyle upgrade. Whether you're relaxing by the pool, enjoying the privacy of your lot, or entertaining in the updated interior, this home has it all. (id:60626)
Exp Realty
36 7518 138 Street
Surrey, British Columbia
PRIME LOCATION! MEGA 4 BEDROOM, 3 WASHROOM TOWNHOUSE Welcome to this expansive mega townhouse featuring a thoughtfully designed and functional layout. The main floor boasts a spacious dining area, a well-appointed kitchen with a pantry, an office nook, a massive living room, and a convenient powder room. On the upper level, you'll find three generously sized bedrooms and two full bathrooms, including a primary suite with a walk-in closet and ensuite. The lower level features a large rec room, currently used as a fourth bedroom, along with ample storage space. This mega unit also includes a double side-by-side garage and a charming backyard with direct kitchen access. Ideally located just steps from transit and within walking distance to Superstore, Starbucks, Dollarama, Costco. (id:60626)
RE/MAX Performance Realty
4150 109 Avenue Ne
Calgary, Alberta
Fully Finished Retail Bay in Jacksonport Point – Prime Investment Opportunity!This professionally developed retail condo is located in the sought-after Jacksonport Point plaza, offering excellent exposure with direct access from Country Hills Blvd and close proximity to Metis Trail NE. Currently operating as a stylish saloon, this unit is turnkey and ideal for investors or business owners looking to step into a ready-to-go space. Featuring a large storefront window that brings in plenty of natural light, the bay is suitable for a wide range of uses—including salons, medical or wellness clinics, boutique retail, or professional offices. Surrounded by a mix of established businesses in a high-traffic area, this is a solid opportunity in one of NE Calgary’s fastest-growing commercial corridors. Contact today for more information or to schedule a viewing! (id:60626)
RE/MAX Complete Realty
527 Forest Crowne Drive
Kimberley, British Columbia
Explore the tranquility of Forest Crowne in Kimberley, BC, with a bespoke 5-bedroom, 3-bathroom family home. The main homes features 3 bedrooms and 2 baths, with a basement in-law suite that has 2 bedrooms and a full bath, complete with a large living room and separate entrance. Built in 2020, this architectural masterpiece seamlessly blends modern sophistication with natural allure. Enjoy open-concept living spaces strategically designed to capture stunning vistas of Bootleg Mountain and St. Mary's Valley. The main floor has an open plan kitchen, living room, dining and a private deck. You will also find 2 bedrooms, bathroom with laundry. The second floor reveals a loft and Master bedroom with expansive windows framing majestic landscapes. The fully finished walkout basement offers the other 2 bedrooms, bathroom and versatile open living spaces. With fenced yards for privacy, embrace a mountain living lifestyle where home and nature harmonize seamlessly. (id:60626)
RE/MAX Blue Sky Realty
618 River Road
Hastings Highlands, Ontario
Everything about this property and home has been curated to enhance the enjoyment of the serene and natural setting. The wildlife is diverse and extraordinary. Private and peaceful, this almost 1 acre property has mature trees, garden spaces, natural habitats and plantings, various outbuildings, a paved circular drive, decks and a beautiful deep water dock you can dive off of. The star of the show is the Madawaska River with views across the river of a 300 acre undisturbed peninsula. when you wake up in the expansive primary bedroom that has a sitting area and walk in closet your view is of the river and bird feeders for watching the migratory creatures that pass through on their travels. The completely renovated kitchen/dining was built with the view in mind and also has a propane fireplace. You can have a luxurious soak in the tub in the state of the art bathroom complete with a beautiful shower. The lower level features a cozy Family room with a wood stove and a spacious rec room or home office with its own propane fireplace. Steps down to the deep water mooring dock where you can jump in the water of take your boat into Kamaniskeg Lake and visit the nearby sandy public Hinterland Beach. This home has been renovated with all permits and engineering since 2015 with new stairs, floors, ceilings, foam insulation, propane furnace added, vinyl waterproof flooring in main, added second bath, renovated main bath, moved the kitchen and renovated, walk in closet, wood stove added, propane fireplace, electrical upgraded, some new windows and doors, some tiled flooring, wired for generator, new concrete in crawl space, steel roof on carport, roofs on house 2023,2021 and 2010. All with a detached garage and workshop, carport, garden shed and storage shed for all your toys and equipment, even a cute little greenhouse for starting plants and just a short drive to Barry's Bay for shopping, restaurants, post office, bank, hospital and other services. (id:60626)
Queenswood National Real Estate Ltd

