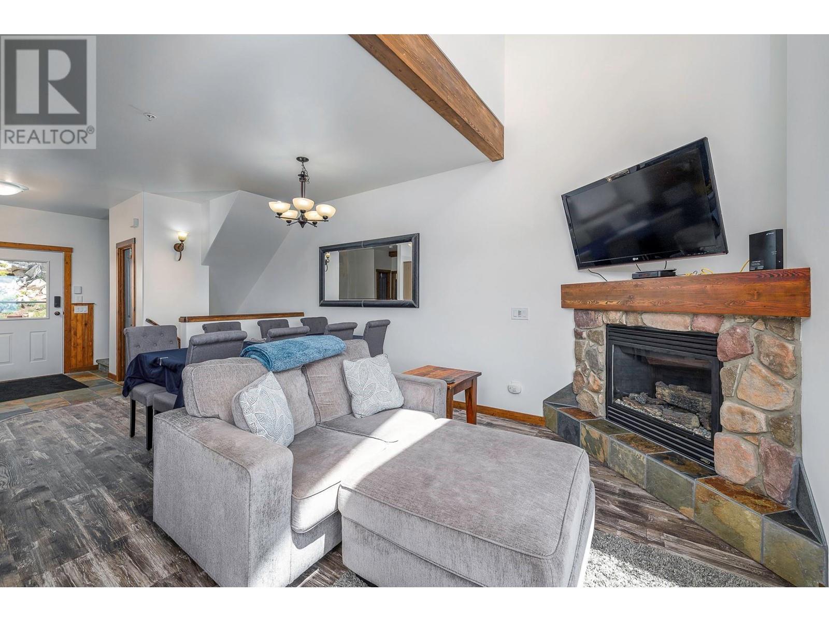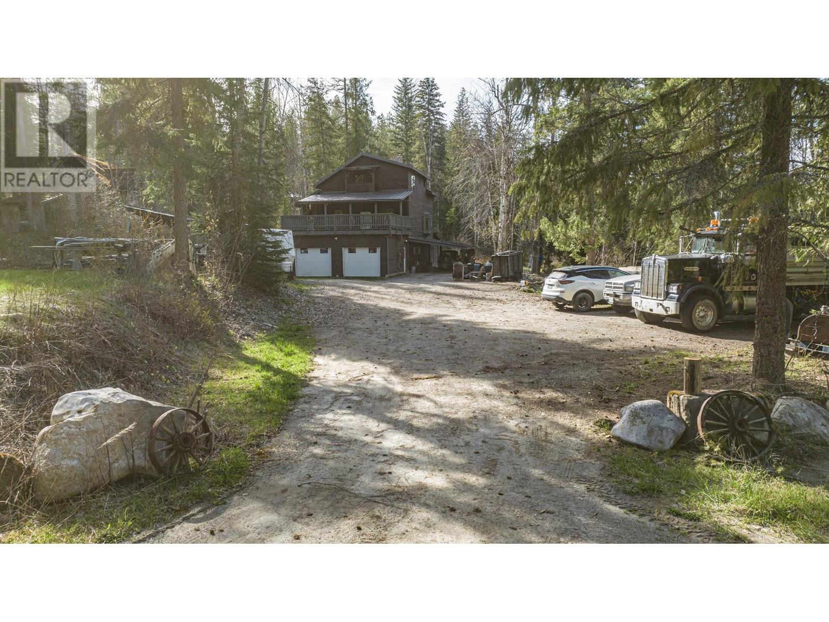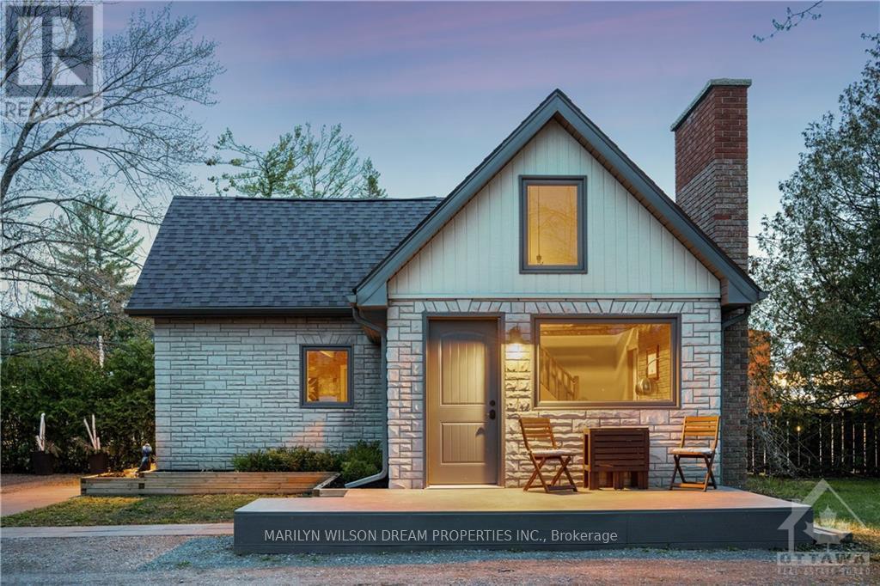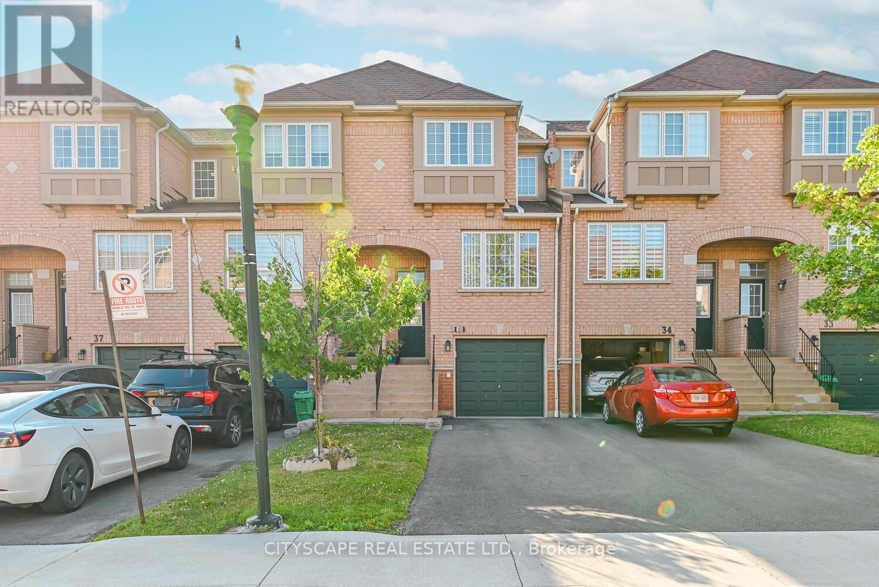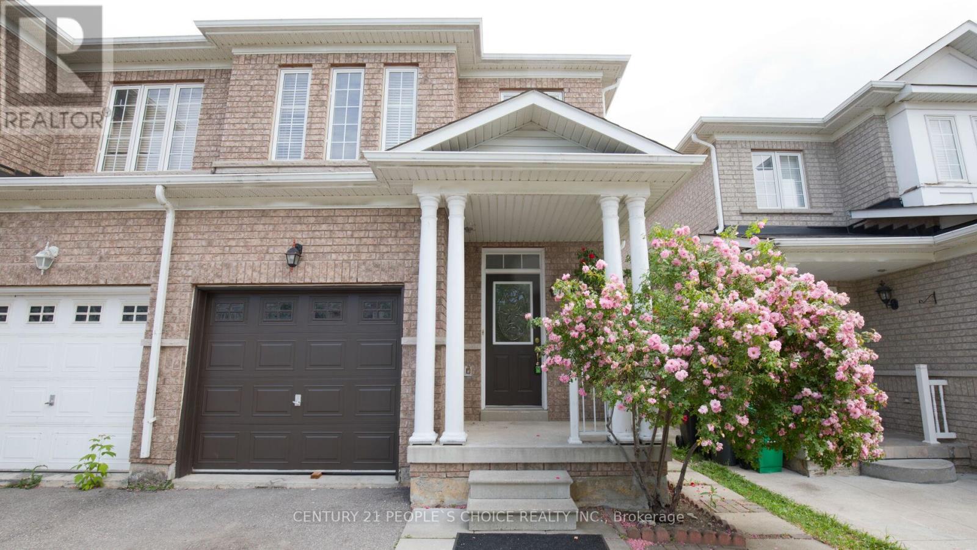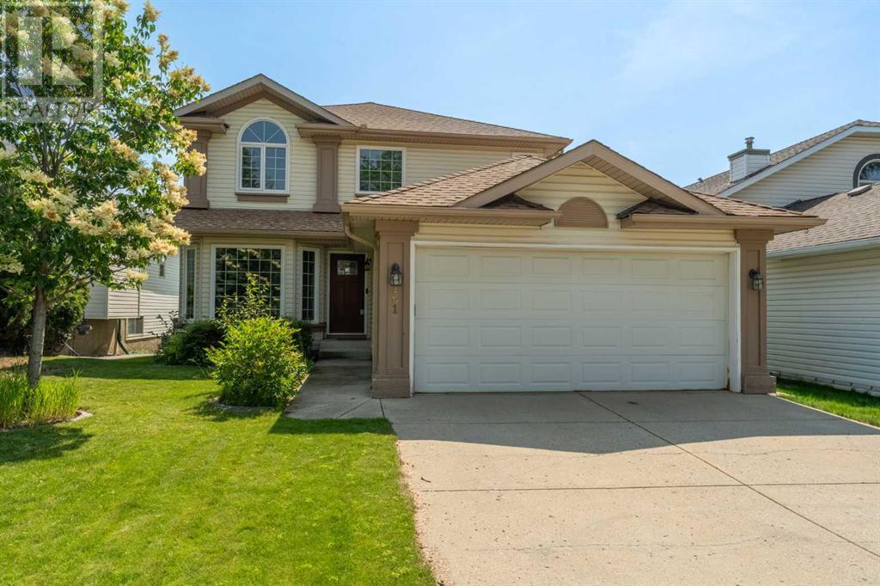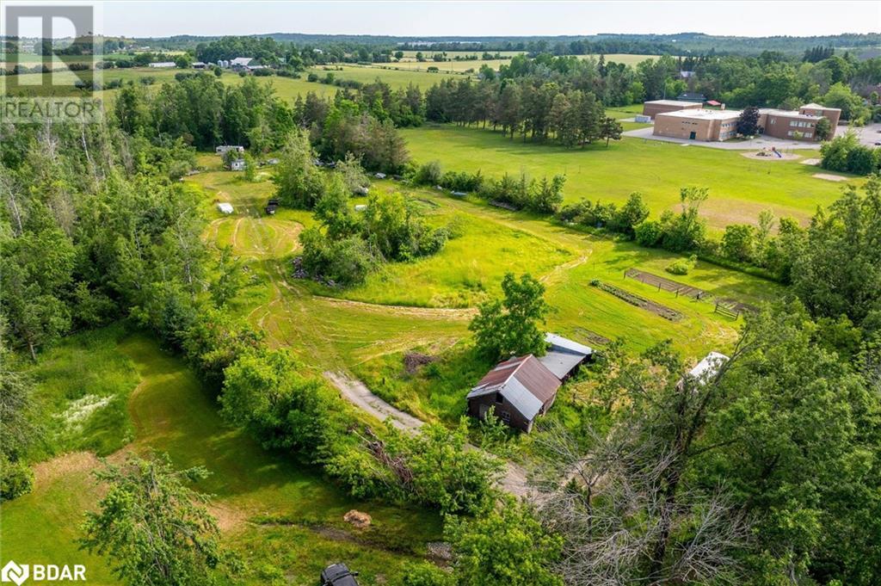70b Forest Lane
Big White, British Columbia
The Forest is located in a quiet neighbourhood right off the Serwa ski run ski access. This unit has lovely views, a private garage and carport plus parking for two extra vehicles. The four bedroom layout is great for families and the unit comes fully furnished and ready to go. The unit has been updated throughout and there's nothing to do but move in and enjoy. If you're looking for a solid property with a rustic mountain feel in a solid strata look no further. The backyard has a lovely area with a hot tub and space to sit and relax in the summer and winter. GST is paid and all furniture is included. A great buy. (id:60626)
RE/MAX Kelowna
2134 Blackwell Avenue
Merritt, British Columbia
Welcome to this stunning newly renovated home in Merritt, BC. Originally built by a builder on half an acre. This beautiful home comes with four bedrooms and four and half bathrooms. Master bedroom includes a walk in closet w/4pc ensuite. This home has a large kitchen w/ centre island, quartz countertops, S/S appliances, wine fridge and plenty of storage. Within the kitchen you can walk out to the fully covered deck & fenced yard. Enjoy this short walk to surrounding amenities. Do not miss your chance to view this beautiful home. Measurements Approx, buyer to verify if important. (id:60626)
Royal LePage Westwin Realty
203 Campbell Road
Cherryville, British Columbia
Nestled along the banks of Monashee Creek, this one-of-a-kind 4-bedroom, 2-bathroom home offers 2.67 acres of absolute privacy and tranquility. Surrounded by nature, you'll love relaxing on the expansive sundeck—perfect for wildlife watching or soaking in the peaceful sounds of the nearby canyon. The spacious double garage provides plenty of room for storage or projects, while the basement features a cozy man cave and potential for an in-law suite, studio, or home office. A charming little cabin with its own driveway adds extra flexibility—use it for guests, a creative retreat, or explore revenue possibilities. The gently sloping land offers several flat areas ideal for gardens, animals, or a hobby farm lifestyle. Follow the trail down to the creek for a refreshing dip in summer or to simply unwind beside the flowing water. A rare and special property where privacy, natural beauty, and opportunity come together. This is the perfect property for outdoor enthusiasts offering easy access to mountains, lakes and trails for snowmobiling, hiking, quading, fishing, swimming, boating, snowshoeing, heli-skiing, any outdoor adventure you can think of this property is in the ideal location. (id:60626)
Real Broker B.c. Ltd
5684 103 Mile Lake Road
103 Mile House, British Columbia
Awesome 280 acre ranch with prime west facing lakefront on 103 Mile Lake. Only 5 mins to town. Rolling grassland with grazing for cattle or horses and plenty of treed area. Several excellent lakefront building sits. A true paradise for horseback riding, ATV, snowmobiling or hiking. Close to amenities, but totally private. Good access with power. Access to nearby Crown Land. (id:60626)
Landquest Realty Corporation
1418 Stittsville Main Street
Ottawa, Ontario
Step into the charming world of 1418 Stittsville Main, a rustic log construction home located in the heart of Stittsville. Nestled on a vast double lot spanning 74.00x148.50 ft & accessible from 3 sides, this property offers potential for development & possible land assembly. Zoned as Traditional Main, the property boasts an abundance of commercial, institutional & residential uses. Inside, you are greeted by a warm & inviting seating area with a gas fireplace mounted on brick. A cozy living room with natural light & wood walls. Updated with modern kitchen & bathroom fixtures, hardwood flooring & stairs & a vaulted cathedral ceiling with exposed rough-cut rafters. Upstairs, a serene bedroom & a loft area. Outdoors, the home seamlessly blends with its surroundings, featuring a private yard with raised planters, an interlock path & meticulously designed landscaping by Outdoor Living. 24 hour notice required for all showings. 24 hour irrevocable on all offers. (id:60626)
Marilyn Wilson Dream Properties Inc.
35 - 3020 Cedarglen Gate
Mississauga, Ontario
Gorgeous 3 Storey All Brick Townhome. Pride Of Ownership. Solid Oak Hardwood Floors On All 3 Levels.**Beautiful Eat-In Kitchen With 'Juliette' Balcony. Solid Oak Staircase & Handrails. Finished Bsmt W/Rec Rm & W/O To Yard & Upgraded Concrete Terrace. Entrance To Garage From Inside Home.Close to Highway Qew & 403, Transit/GO, Library, Park, Square one mall (id:60626)
Cityscape Real Estate Ltd.
74 Eastview Gate
Brampton, Ontario
Welcome to this Executive, Gorgeous & Well-Maintained Semi-Detached Home!This bright and spacious 3-bedroom, 3-washroom home is move-in ready and located in a family-friendly community right on The Gore Road, directly across from the temple.Open concept living & dining rooms with laminate floors throughout (No Carpet!) .Primary bedroom with en suite, and all bedrooms are generous in .Enjoy the extended driveway and a very well-maintained backbar. perfect for relaxing or entertaining.Located in a friendly community directly across from the temple, and close to Hwy 427, Hwy 50, Hwy 27, schools, plazas, and all major amenities. (id:60626)
Century 21 People's Choice Realty Inc.
1398 Pape Avenue
Toronto, Ontario
This is the one! Charming 3-bedroom, 1-bath detached home is being sold "as is, where is". Offering endless potential. Featuring a separate living and dining room, 2 bedrooms upstairs and a Bedroom on the main floor and a back porch off the kitchen. With an unfinished basement ready for transformation, the home is a solid canvas awaiting your creative vision. With a mutual drive leading you down to the garage with parking for one car. The Cozy backyard has room for you to redesign and relax. Whether you're looking to build your dream home or customize a space to call your own you'll want to check this one out. (id:60626)
RE/MAX Prime Properties
RE/MAX Prime Properties - Unique Group
595 Yates Road Unit# 84
Kelowna, British Columbia
Welcome to Sandpointe, where location truly reigns supreme! Nestled in Kelowna’s beloved neighbourhood of Glenmore, this premiere 55+ gated community is a haven of tranquility. And lucky #84 is sitting pretty on a prime lot along a shimmering waterway, this home enjoys peaceful surroundings, far from road noise but minutes from the clubhouse and all its delights. And the house? It’s Goldilocks' dream—just right in size and overflowing with thoughtful updates. The high-value essentials? Already taken care of! With a brand-new furnace and heat pump, new Hot Water Tank, washer/dryer, and fridge, and the Poly B plumbing has been replaced... this home lets you settle in stress-free. The primary ensuite, boasts a stunning custom tiled zero-threshold shower that blends safety and style. Updated flooring and new blinds bring more polish. Beyond your front door, a resort-style lifestyle awaits! Take a dip in the indoor and outdoor pools, stay active in the top-notch fitness centre, or gather with friends in the multi-purpose clubhouse. This home isn’t just a place to live—it’s an invitation to thrive. Don't hesitate! Step into your perfect fit before someone else does! RV Parking (subject to availability). Furnace and heat pump April 2025. Hot water tank 2023. PolyB 2023. (id:60626)
RE/MAX Kelowna
161 Douglasview Rise Se
Calgary, Alberta
Nestled along the 10th hole of Eaglequest Golf Course, this beautifully upgraded Douglasdale home blends elegant design with exceptional location. From the moment you arrive, immaculate landscaping and undeniable curb appeal hint at the pride of ownership throughout. Step inside to a breathtaking grand entryway where soaring ceilings, fresh paint, and a striking chandelier set the tone for a bright, airy interior. Natural light pours into the formal living room through floor-to-ceiling bay windows, highlighting gleaming hardwood floors that flow into the open-concept dining area.The kitchen is a modern showstopper, featuring a sophisticated monochromatic palette, new stainless-steel appliances, a new sink and garburator, and a full pantry. The eat-up island and sunny breakfast nook overlook the golf course, offering serene views and the perfect spot for your morning coffee. Step outside to the expansive deck, where glass paneled railings are designed to immerse you in the peaceful setting - birdsongs and manicured fairways included. Back inside, the cozy family room is ideal for relaxing by the gas fireplace, while a main floor office, powder room, and laundry area with a brand-new washer and dryer add both function and flexibility. The oversized double-attached garage is thoughtfully equipped with built-in storage and a new smart door opener.Upstairs, the primary suite is a true retreat, featuring vaulted ceilings, arched windows, a spacious walk-in closet with custom shelving, and a spa-inspired ensuite with a jetted tub and separate shower. Two more generous bedrooms and a large main bath complete the upper level. The finished basement is a standout, offering one of the brightest lower levels you’ll find. A second gas fireplace anchors the expansive rec room, perfect for movie nights, a home gym, or games area. You’ll also find a second office with built-ins and bay windows, a half-bath, and loads of storage space in the utility room. Additional features includ e central air conditioning, a smart thermostat, and an irrigation system. Outside, the deck steps down to a stamped concrete patio and a lush lawn edged in mature foliage is the perfect setting any time of day. Located in a highly walkable neighborhood close to schools, parks, and sports fields; the Bow River Pathway is also nearby. Fish Creek Park is just a block away, while South Trail Crossing’s shops and dining are minutes from your door. Quick access to Deerfoot and Stoney Trails makes commuting or weekend adventures a breeze. This home truly has it all—style, comfort, and unbeatable surroundings. Book your showing today! (id:60626)
Real Broker
512 Skyline Avenue
London North, Ontario
Location, location, prime location! This beautiful detached home is nestled in one of North London's most desirable neighborhoods, within the coveted Jack Chambers Public School and A.B. Lucas Secondary School zones ideal for families.Built in 2015, this 10-year-young home offers 4 spacious bedrooms, 2.5 bathrooms, and a double garage. The main floor features a bright kitchen, formal dining room, cozy family room, laundry, and a 2-piece bathroom. Upstairs, the primary bedroom boasts a private ensuite and walk-in closet, along with 3 additional bedrooms and a full bathroom.The unfinished basement provides endless potential for future living space, home gym, or rental unit. Enjoy a fully fenced backyard with concrete patio perfect for outdoor entertaining. AC (2024), Refrigerator (2023). Just minutes to Masonville Mall, YMCA, grocery stores, and more. This is the perfect blend of comfort, convenience, and community. POTL fee of 100$ monthly. Dont miss this rare opportunity, book your showing today! (id:60626)
Homelife Landmark Realty Inc.
N/a Alma Street N
Omemee, Ontario
4.6 Acres in Kawartha Lakes -- In Town Convenience with a Country Feel! An exceptional opportunity to own a rare oversized in-town property where you'll enjoy the peacefulness of the countryside with the convenience of nearby amenities. This beautiful 4.6-acre parcel features a pond, adding to its natural charm and tranquil setting. Ideally located within walking distance to amenities including Scott Young Public School, two public boat launches, and the soon-to-be revitalized Omemee Beach Park. Backing onto the Kawartha Trans Canada Trail, it's a dream for outdoor enthusiasts offering direct access to miles of scenic trail for year-round exploration. With access at the end of the cul-de-sac and through the unopened road allowance, this property offers flexibility and exciting development potential. Situated just minutes from Peterborough, Lindsay, Ennismore, and Bridgenorth, you'll enjoy small-town charm with city convenience close by. Municipal sewers and natural gas available on Alma Street. (id:60626)
Pd Realty Inc.

