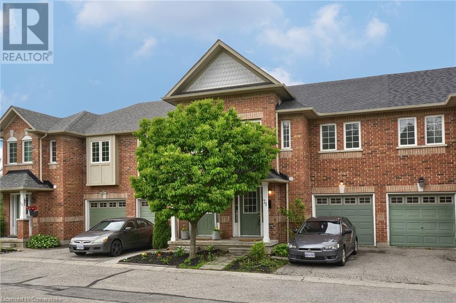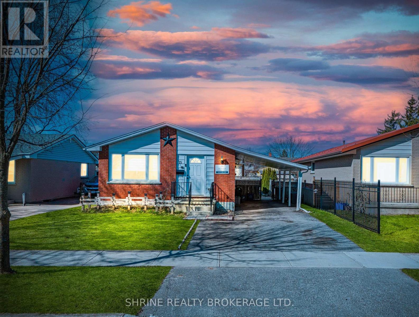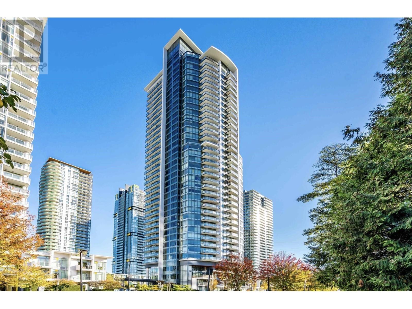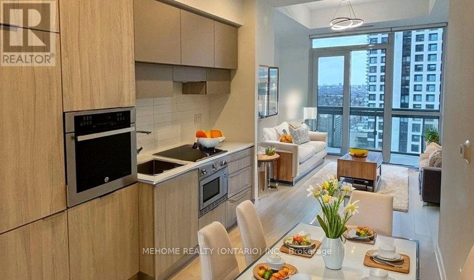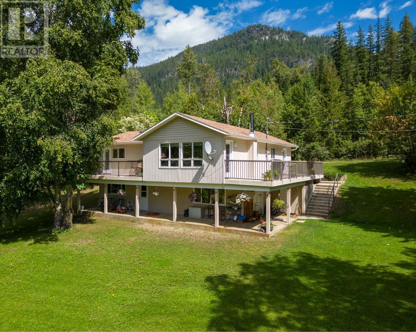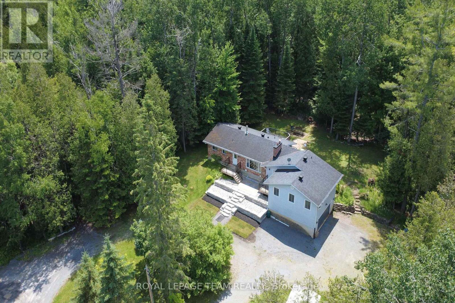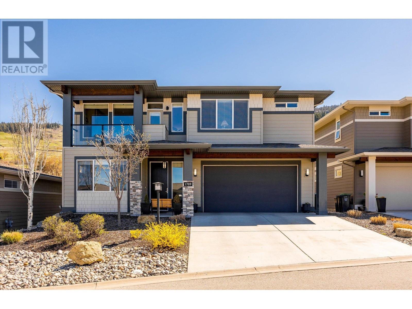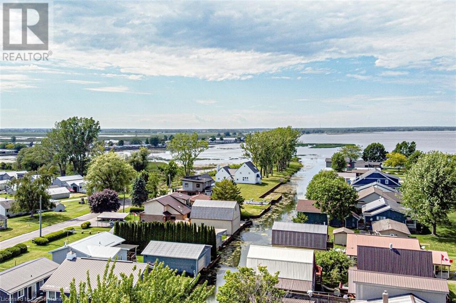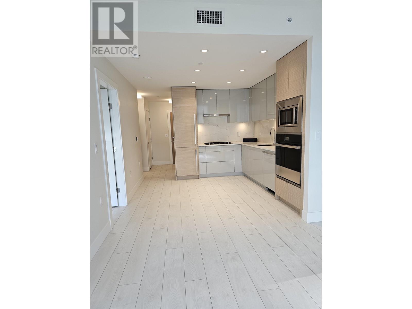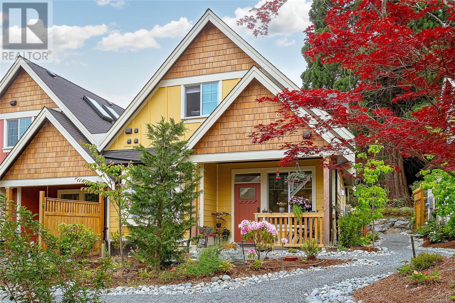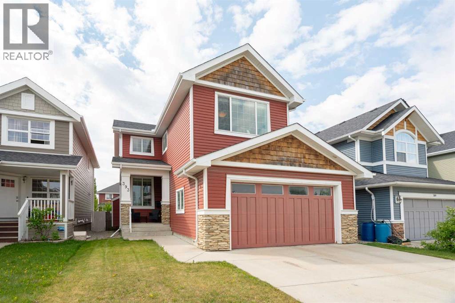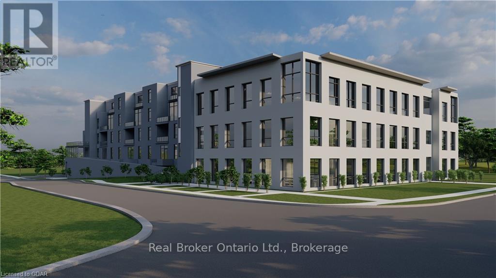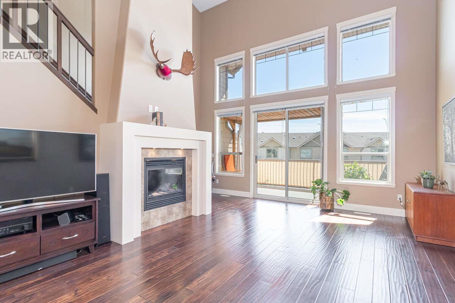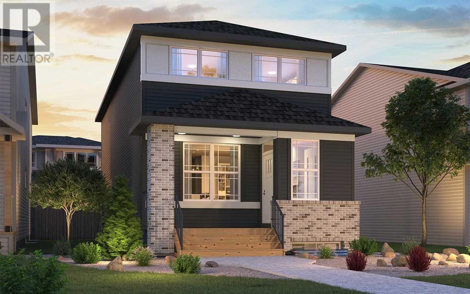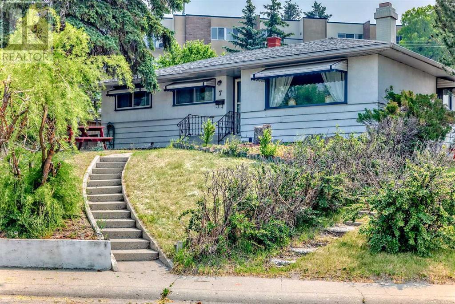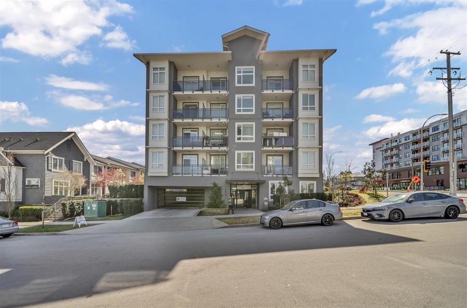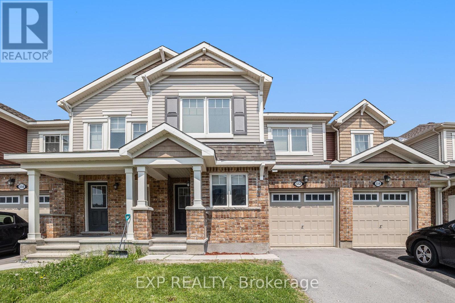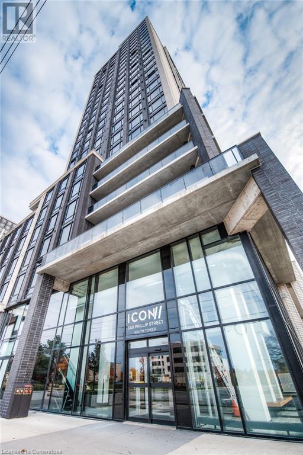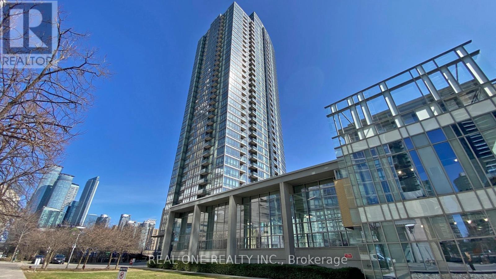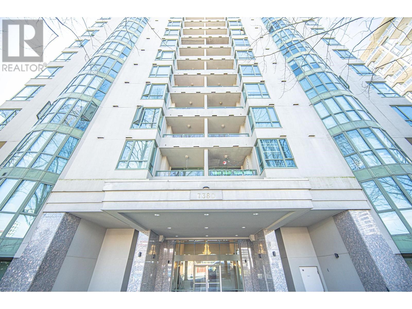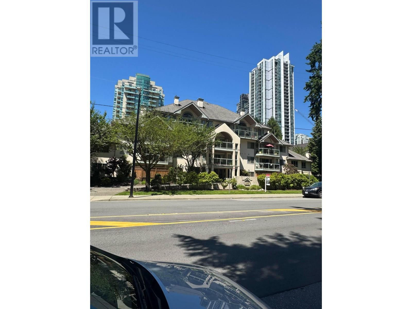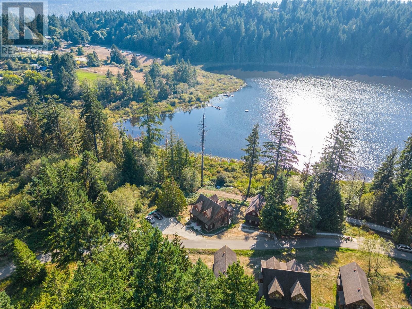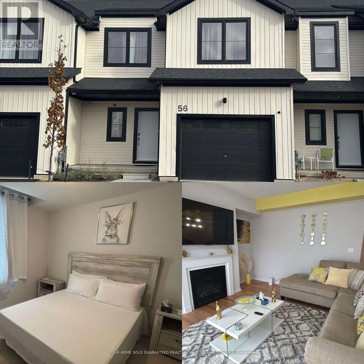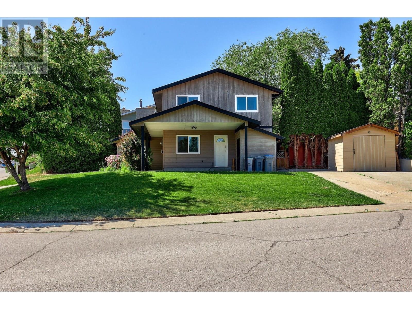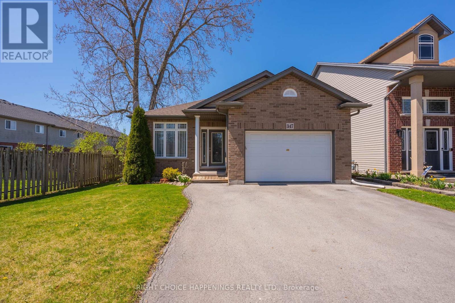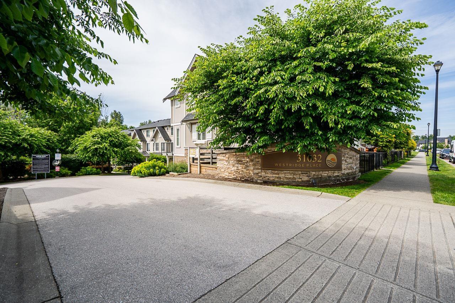250 Ainslie Street S Unit# 71
Cambridge, Ontario
Welcome to 250 Ainslie St S, for those looking to downsize, invest, or perfect for first time home buyers. Spacious family room, with the kitchen just steps away. Sliding glass doors off the kitchen opens up to a deck for your morning coffee. For those who work from home, there is office space upstairs. 3 beds, 3 baths, 1415 sqft. The basement is a walk out So many options for this space. The stove, washer, and dryer are new. Hot water heater 2016, water softener 2023, furnace/AC 2022. (id:60626)
RE/MAX Real Estate Centre Inc.
165 Dawson Wharf View Se
Chestermere, Alberta
Welcome to this beautiful 2025-built laned home. This charming property offers 5 bedrooms, including a 2-bedroom illegal basement suite—perfect for extended family living. With 1,620 sqft of well-designed living space, this home sits on a traditional lot and features a detached double car garage.Located in a prime area, all major amenities are within walking distance, making everyday life convenient and comfortable. Don’t miss this opportunity—come take a look today (id:60626)
Exp Realty
15 Garland Crescent
London, Ontario
Stylish 3+1 Bedroom Bungalow with Income Potential and Prime Location! Step into this beautifully updated bungalow featuring a bright, open-concept layout and a host of modern upgrades. The main level boasts new laminate flooring, a sleek, renovated kitchen with ample counter space and cabinetry, and fresh paint throughout making it completely move-in ready. The spacious living and dining area is perfect for hosting or relaxing, while the private side entrance leads to a fully finished basement complete with a kitchen, bedroom, and living space ideal for in-laws, guests, or potential rental income. Located in a family-friendly, high-demand neighborhood, this home is just steps away from Argyle Mall, a public school, and a local park. Plus, its less than 5 km from Fanshawe Colleges main campus, making it an excellent choice for students, first-time buyers, or investors. This is the perfect opportunity to own a versatile home in a convenient and connected location! (id:60626)
Shrine Realty Brokerage Ltd.
3002 4900 Lennox Lane
Burnaby, British Columbia
Well-designed 1 Bed + Den home by renowned Intergulf offers a smart and functional layout. The gourmet kitchen features high-end appliances, a gas range, and quartz countertops. A spacious den can easily convert into a second bedroom. Exceptional amenities include a fitness center, sauna, hot tub, indoor lounge, and a rooftop terrace with breathtaking panoramic views of Metrotown and Vancouver. Located in the heart of Metrotown, this vibrant neighborhood offers ultimate convenience with easy access to transit, shopping, schools, services, restaurants, and cafes. Bonsor Park and Recreation Centre are just across the street, and the SkyTrain station and Metrotown Mall are only steps away. One parking and two lockers included. Open House Jun.1 (Sun) 2-4pm. (id:60626)
RE/MAX Crest Realty
Sutton Group-West Coast Realty
27 Admiral Crescent
Essa, Ontario
Stunning end-unit townhome, fully move-in ready! The main floor boasts an open-concept layout with bright and spacious living areas. Enjoy an eat-in kitchen complete with stainless steel appliances, a stylish mosaic glass tile backsplash, and walkout access to a fenced yard and deckperfect for outdoor relaxation. Convenient inside entry from the garage with room for storage. Upstairs, find 4 bedrooms, including a primary suite with a full ensuite bathroom. The finished basement offers a massive rec room with a cozy fireplace, a dedicated laundry room, and ample storage space for all your needs. This home is located minutes from all amenities such as shopping, schools, trails, recreation centre and minutes drive to Base Borden, Alliston and Barrie. (id:60626)
Keller Williams Experience Realty
27 Admiral Crescent
Angus, Ontario
Stunning end-unit townhome, fully move-in ready! The main floor boasts an open-concept layout with bright and spacious living areas. Enjoy an eat-in kitchen complete with stainless steel appliances, a stylish mosaic glass tile backsplash, and walkout access to a fenced yard and deckperfect for outdoor relaxation. Convenient inside entry from the garage with room for storage. Upstairs, find 4 bedrooms, including a primary suite with a full ensuite bathroom. The finished basement offers a massive rec room with a cozy fireplace, a dedicated laundry room, and ample storage space for all your needs. This home is located minutes from all amenities such as shopping, schools, trails, recreation centre and minutes drive to Base Borden, Alliston and Barrie. (id:60626)
Keller Williams Experience Realty Brokerage
14620 104 Av Nw
Edmonton, Alberta
This exquisite Grovenor home is a ONE-OF-A-KIND beauty! Uniquely designed and substantially remodeled for the professional couple and entertainer in mind. From is stunning landscaping, stone pathways, vinyl fencing, RV/trailer pad parking, oversized incredible 28x23 insulated garage with a second level mezzanine for storage the exterior elements of this property will blow you away. Inside the masterful quality craftsmanship and design will make you adore this homes quaint charm. Vaulted ceilings in dining room, stunning kitchen, cozy living space, rear main floor family room perfect for relaxing. Private upstairs owners suite is an oasis with its rooftop patio and large ensuite bathroom. Basement is great for guests or small family with option for second bedroom, 3pc bathroom and large storage closet. This property is just spectacular for the right buyer! Just minutes from downtown, river valley, West block complex. The location is amazing! (id:60626)
2% Realty Pro
2101 - 39 Roehampton Avenue
Toronto, Ontario
Discover Urban Elegance At E2 Condo, Perfectly Positioned At Yonge & Eglinton. This 635 Sq.Ft 1 Bed + Den Suite Boasts 9-Ft Ceilings, Premium Neutral Finishes, A Sleek Kitchen With Quartz Counters And Integrated Stainless Appliances, Two Baths And A 102 Sq.Ft East Facing WalkOut Balcony. Enjoy Seamless Underground Access To The Yonge & Eglinton Subway, Crosstown LRT, World Class Shops, Restaurants, Parks And Entertainment. Every Convenience Awaits 24 Hour Concierge Service, A State Of The Art Fitness Centre, Pet Spa, Outdoor Terrace With BBQ Stations, Cinema Style Theatre, Indoor Kids Playground And Private PATH-Style Connection To Shops And Transit. Book Your Private Viewing Today! (id:60626)
Mehome Realty (Ontario) Inc.
467 Meadow Creek Road
Meadow Creek, British Columbia
Tucked away in Meadow Creek, just 30 minutes north of Kaslo, BC, this rural retreat offers the perfect balance of comfort, space, and self-sufficiency. Set on 5 peaceful acres, the 3-bedroom, 2-bathroom home includes over 1,000 sq ft of outdoor living across a patio, porch, and balcony—ideal for those who love to spend time outside. A large, in-floor heated shop provides plenty of room for storage, projects, or hobbies, while additional features like a chicken coop, fenced garden, and outbuildings support a sustainable, land-connected lifestyle. Surrounded by natural beauty and located between Kootenay Lake and Duncan Lake, this is a place where outdoor adventure and rural tranquility go hand in hand. (id:60626)
Fair Realty (Kaslo)
3681 Armitage Avenue
Ottawa, Ontario
Welcome to your private retreat - a spacious bungalow nestled at the end of a quiet cul-de-sac, surrounded by nature on a beautifully treed 1/2 acre lot just steps from the Ottawa River. This 2-Bed plus Den, 2-bath home offers comfort, functionality, and scenic living with privacy and outdoor enjoyment at its heart. The generous living room is filled with natural light from a wall of windows framing the front yard, the river, and views of the Gatineau Hills. A cozy wood-burning fireplace with brick façade adds warmth and charm. The Den, formerly a 3rd bedroom is currently open to the kitchen, but a wall can easily be restored to create a 3rd main-floor bedroom. The kitchen includes a window overlooking the backyard and flows into the dining area, where patio doors lead to a large rear deck ideal for outdoor dining or relaxing to birdsong and rustling trees. The backyard is an outdoor haven with perennial gardens, a fire pit area, and peaceful woodland surroundings, often visited by deer. The private primary suite is set in its own wing with windows on 3 sides, a walk-in closet with custom-built-ins, and a renovated ensuite featuring a deep tub, tiled shower, and spacious vanity. The second bedroom and full bath are tucked into a separate wing, ideal for guests or family. Main-floor laundry and plentiful closets, including a rare broom closet, offer everyday convenience. Recent updates include a new furnace and Generac system (2023), a heat pump for year-round comfort and savings, and most windows, the front door, and patio door replaced in 2014. The oversized two-car garage offers direct access to the lower level with a finished rec room, ample storage, and a large workshop. Armour stone landscaping, tiered steps, front gardens, and two front decks provide the perfect vantage point to enjoy sunrises and river views. With water access just across the street, this tranquil property offers the best of peaceful living with a natural, active lifestyle at your doorstep. (id:60626)
Royal LePage Team Realty
1789 Tower Ranch Drive
Kelowna, British Columbia
Welcome to Solstice at Tower Ranch – Affordably priced, this is your opportunity to own a nearly-new home with golf course living, mountain views, and resort-style amenities. The lower level features a spacious office and guest room, half bathroom, and a double-car garage. The upper level boasts a bright, open-concept living space with large windows, two generous bedrooms including a private ensuite, and another full bath. Step outside to your three patio spaces—front, back, and a covered lower patio ideal for your new hot tub or quiet relaxation. Tower Ranch Golf Course, one of the top-ranked public courses in British Columbia, surrounds you with panoramic valley and lake views. As a resident, you’ll enjoy direct access to the course, scenic walking trails, and the vibrant Tower Ranch Clubhouse offering a fitness center, restaurant, and gathering spaces. This newer home is of incredible value in a prestigious community. Whether you’re retiring, investing, or simply looking for a fresh start in a serene yet connected setting, this home delivers. Don’t miss your chance to experience golf course living at its best—book your showing today! (id:60626)
Coldwell Banker Horizon Realty
12 Willow Avenue
Long Point, Ontario
Take a good look at this attractive 3 bedroom cottage complete with double-wide boat house, Enjoy your summer days along Long Point's popular Willow Ave on the channel. This open concept cottage has a large eat-in kitchen with lots of cabinets and counter space, making this a great spot for family BBQ events. Kitchen incudes fridge, stove and microwave oven. The 3 piece bathroom features a stand-up shower. With 3 bedrooms there's always room for family and weekend guests. Step into your back yard with a boat house that has room for 2 boats. The small attached workshop is great for storing stuff or just use it as the, man-cave. Off to the side of the boat house is an electric water craft lift, for those fun summer toys you don't want to drag out to the marina. There's even a watering system to help keep your lawn looking great. The exterior of the boat house is maintenance-free metal siding and metal roof. The cottage also has metal roof .The water to the cottage is supplied by the Long Point Water Company, and the cottage has it's own septic system. Come see today what's waiting for you, at the lake. (id:60626)
Peak Peninsula Realty Brokerage Inc.
8 Waterford Manor
Chestermere, Alberta
***QUICK POSSESSION SHOW HOME*** FRONT DOUBLE GARAGE , 3 Bedrooms + Bonus Room + Den | 2.5 Baths | The most popular Moana model, on a 33 feet wide lot, situated in the Waterford Community, minutes from the lake. Experience the epitome of open concept living, featuring upgrades such as 9 ft Ceilings on main floor and basement, metal spindles on railing, 3cm quartz countertops, LVP flooring, under mount sinks convenient upstairs laundry and so much more! Great room includes an electric fireplace which adds style and warmth perfect for chilly nights. The kitchen is completed with a huge island, perfect for gathering families and friends, soft close cabinets and drawers throughout, spacious pantry plus extra counter space, new appliance package including chimney exhaust fan, smooth top electric range, built-in microwave and UPGRADED refrigerator and dishwasher. The dining room can host a big family. Upstairs, indulge in the comfort of your perfectly sized central bonus room, ideal for streaming your favourite movies. Retreat to the spacious master suite with an ensuite and walk-in closet for a relaxing escape. The conveniently located laundry room and two secondary bedrooms, both with walk-in-closets, complete the second level. The basement is unfinished but comes with 9 feet ceilings, separate side entrance and a mechanical room moved to a corner. Proximity to the CALGARY, schools, diverse retail and culinary delights are just some of the highlights. Call to book your showing now !!!!!!! (id:60626)
Urban-Realty.ca
2908 Jonas Way
Chemainus, British Columbia
Discover a welcoming half duplex, offering a comfortable layout on a quiet road in a quaint neighborhood. This home features a beautiful kitchen with quartz countertops, a dining room, three bedrooms, and a den/office. Stay cool in the summer with a brand-new heat pump for year-round comfort. Step outside to a backyard that’s great for kids to play or unwind, with plenty of garden area for those with a green thumb. Just a short walk away from the downtown Chemainus core, the scenic Trans Canada Trail, and a community playground, this home is the perfect spot for families. Enjoy the simplicity of low-maintenance living in a community that feels like home. Come see this charming property and make it yours today! (id:60626)
Pemberton Holmes Ltd. (Dun)
130 46360 Valleyview Road, Promontory
Chilliwack, British Columbia
Welcome to Apple Creek"”an ideal, family-friendly complex in a quiet, scenic location! This rare corner end unit offers extra privacy, natural light, and 3 bedrooms, 2.5 bathrooms across over 1,400 sq ft of well-designed living space. Stay cool all summer with air conditioning, and enjoy a spacious open-concept main floor with a large kitchen, gas fireplace, and walkout to your patio/yard. Upstairs features a generous primary suite with walk-in closet and ensuite, plus two more bedrooms and a full laundry room. Double garage, rentals allowed, pet friendly, and just steps to schools, trails, and parks! (id:60626)
Homelife Advantage Realty (Central Valley) Ltd.
1124 152 Av Nw
Edmonton, Alberta
This 2 storey, offers all the features found in an executive high-end home. It boasts over 2200 sq.ft, plus a fully finished basement. The open floorplan & 9 ft ceilings make the home feel even bigger. The beautiful kitchen has plenty of clean white cabinets, granite c/tops, built-in-appliances, decorative tile backsplash, a walk-thru pantry & a large center island with under mount sink. The living room features a cozy electric fireplace The sliding patio doors lead to a big deck off the eating nook overlooking a private back yard with no neighbors behind. The stylish double glass doors to the den are impressive. Upstairs are 4 bedrooms, 2 full bathrooms & a bonus room with two windows. The large primary bedroom has a spa like, 5 pc ensuite with double sinks, glass shower & deep soaker tub. The w/in closet has a window. The 2nd bedroom also has a 4pc ensuite. The basement has a 2nd kitchen, living room, two additional bedrooms, a 4pc bath & a separate laundry. Great location 10 min walk to a school. (id:60626)
Exp Realty
616 3438 Sawmill Crescent
Vancouver, British Columbia
MODE in River District. Prime location, close to shopping and public transportation. Bike storage, guest suites, gym, dog wash station, outdoor hot tub, multipurpose room, coworking space, rooftop terrace and a daytime concierge. Dining, groceries, Starbucks, Everything Wine and professional services nearby. Daycare, parks, playgrounds, sports fields, a school and a community centre. Riverwalk pathways, 5 min to Metrotown and not too far from downtown or YVR. (id:60626)
Regent Park Fairchild Realty Inc.
115 3003 Keystone Dr
Duncan, British Columbia
Welcome to The Cottages, a 3-year young complex in Duncan which will not disappoint. This bright 3 bed, 2.5 bath end-unit is in the quietest spot at the back of the complex for privacy & tranquility. Enjoy the comfort of main level living with the living room, primary bedroom (now used as an office) with ensuite, laundry, powder room & kitchen. The gourmet kitchen includes a gas range, quartz countertops with waterfall, and farm sink. The kitchen opens to fenced patio with a view of a majestic century Sequoia. Upstairs are 2 spacious bedrooms (one with Mt. Prevost view), 4pc bath, & space for a den/office in large central flex space. Extras to love are engineered wood floors, 9ft ceilings on the main, gas fireplace, HVAC, heat pump, gas on- demand hot water, garage with heated crawlspace access & more. The complex features lovely gardens, small apple orchard & a cozy park for common use. Minutes from downtown, close to walking trails & Country Grocers shopping mall. (id:60626)
Royal LePage Duncan Realty
5929 Beaver Creek Rd
Port Alberni, British Columbia
A CREEK RUNS THROUGH IT! Come & see this wonderful 1600+ sqft, 3 BDRM + DEN family home that sits on a generous .60-acre lot with tranquil, salmon bearing creek running through. The main level enjoys abundant natural light from the spacious living room into the BRAND NEW KITCHEN top to bottom that features S/S appliances, Gas Range & more! Enjoy breakfast at the beautiful bay windows or right out on your beautiful COVERED SUNDECK! Primary bed w/walk-in closet plus ''cheater'' ensuite access into the 4-pc Main bath with SOAKER TUB! A second bed and den round out the main floor. Downstairs offers a family room, another bedroom, laundry room...PLUS A BRAND NEW BATHROOM w/SOAKER TUB! The large backyard is fully fenced and landscaped with gated access ideal for parking your BOAT & more! There is plenty of room for gardening and for the kids to play, plus a DOUBLE GARAGE & DOUBLE CARPORT plus RV PARKING & more! COMPLETELY NEW SEPTIC SYSTEM recently done, NEWER ROOF & Much more! Don’t miss!! (id:60626)
One Percent Realty Ltd.
393 River Heights Drive
Cochrane, Alberta
Welcome to your perfect family home in Cochrane! Nestled in the heart of River Heights, one of Cochrane's most vibrant and family-friendly communities, this stunning detached home offers over 2,000 sq. ft. of thoughtfully designed living space. Located just steps from Bow Valley High School, walking paths, the SLS Centre, parks, and more – it’s the ideal place to raise a family or enjoy an active lifestyle. As you step inside, you're welcomed by a grand open foyer with soaring ceilings and an elegant chandelier that sets the tone for the rest of the home. To your right, you'll find convenient access to the attached garage and a well-placed laundry area. The main floor is perfect for entertaining, featuring an open-concept layout with a cozy stone surround gas fireplace as the focal point. The beautiful kitchen boasts stainless steel appliances, a gas range, granite countertops, a large island, and a walk-through pantry—perfect for family meals or hosting friends. The adjacent dining room is filled with natural light, thanks to expansive windows that frame the beautiful backyard. Upstairs, you'll continue to enjoy natural light throughout the spacious family room and three generous bedrooms. The primary suite is a true retreat, complete with a 5-piece ensuite that includes a large soaker tub—ideal for unwinding after a long day. The fully developed basement adds even more value, offering a fourth bedroom, rough ins for a future bathroom, and a versatile recreation room making it ideal for a home gym, media room, or play space. Step outside and enjoy sunny summer days on your private back deck in the fully fenced backyard—perfect for barbecues, kids, and pets alike. All this, priced under $650,000! If you're looking for a detached family home with an attached garage in a thriving community close to everything you need—this is the one. Book your private showing today! (id:60626)
Royal LePage Benchmark
36 45175 Wells Road, Sardis West Vedder
Chilliwack, British Columbia
Exceptional opportunity to own a METICULOUSLY MAINTAINED 2-bedroom, 2-bathroom rancher-style townhouse in a sought-after 55+ community in Sardis. This MOVE-IN ready home offers a bright, spacious layout with large windows, a cozy GAS FIREPLACE, and an open dining/living area ideal for comfortable living. The functional kitchen includes ample cabinetry and cooking space. The primary bedroom features a private ENSUITE, while the second bedroom is perfect for guests or office use. Additional highlights include a beautiful private backyard, double garage, in-suite laundry, and central air conditioning for year-round comfort. PET-FRIENDLY and LOW-MAINTENANCE, with lawn care, snow removal and more included. Conveniently located within WALKING DISTANCE to shopping, gym, restaurants, and transit. (id:60626)
Century 21 Creekside Realty (Luckakuck)
1406 - 335 Mill Road W
Toronto, Ontario
Soak in the beautiful sunsets and enjoy the west facing views from your private 127 sq ft balcony! This spacious 2 bedroom, 2 bathroom residence is full of natural light and lots of upgrades including custom millwork throughout that you will not find in another suite. The open concept layout features 9 ft ceilings, laminate floors and is ideal for entertaining with a custom bar and tv unit. Enjoy cooking in the stunning kitchen with slow close hardware, pantry, a centre island, modern backsplash, potlights, stainless steel appliances and granite counters. The two generous sized bedrooms include custom closets and shelves with ample storage. The primary bedroom also includes a custom built in desk and bedframe- ready for you to move in and enjoy! There is a broom closet with additional storage space and custom closets and shelves. Amazing location and great building amenities including an outdoor pool, tennis courts, sauna and gym. 1 underground parking spot. A must see! (id:60626)
Royal LePage Real Estate Associates
404 - 1020 Goderich Street
Saugeen Shores, Ontario
Welcome to Powerlink Residences, an exclusive boutique condominium in Port Elgin’s growing community. Designed for a convenient, connected lifestyle, this stunning building features 18 modern suites ranging from 1,200 to 1,830 sq ft, each crafted for comfort and style. With 40% already sold out and 6 new units just added, now is the perfect time to secure your spot in this highly sought-after development. Step into this exquisite unit featuring an expansive open-concept living and dining area, perfect for both entertaining and everyday comfort. The sleek, modern kitchen is fully equipped for all your culinary needs. Enjoy two spacious bedrooms, including a primary suite with a walk-in closet and a luxurious ensuite bathroom. The second bedroom offers flexibility, ideal for a guest room, home office, or family space. With an additional full bathroom, in-suite laundry/mechanical room, and a private balcony for relaxing mornings and evenings, this unit is designed for both convenience and style. All units boast luxurious finishes, including quartz countertops, full tile showers, contemporary trim, and high-efficiency lighting, heating, and cooling. Each suite is customizable to fit your lifestyle. Select units even offer an optional three-bedroom loft layout. Building amenities include covered parking, secure entry, a state-of-the-art elevator, storage lockers, and a versatile multi-use area. Residents also enjoy easy access to Powerlink Offices on-site. Condo fees cover building insurance, maintenance, garbage removal, landscaping, management, parking, roof, snow removal, and window care. Powerlink Residences is a 20-minute drive from Bruce Power and offers unmatched quality and value in Saugeen Shores. Don't miss your chance to be part of this exciting new development! (id:60626)
Real Broker Ontario Ltd.
3359 Cougar Road Unit# 5
West Kelowna, British Columbia
For more information please click the Brochure Button below. Town Houses for Toys. Original show home, hosting wide valley and lake views. Large over-sized master bedroom with tiled walk-in shower and soaker tub, 2nd bedroom on main with full bath. Walk in closets. Your own personal elevator. Contemporary kitchen with quartz counter tops, 18' ceiling, featured n/g fireplace, lots of windows. Deck has n/g for BBQ, pre-wired for hot tub to enjoy the views across Okanagan lake. Quiet and private location. Low maintenance, economical to heat and cool, high efficient h/g heat with a/c, low strata fees, no property transfer tax, no speculation tax, pre-paid 99 year lease. Garage is 14' high x 50' deep, built for full sized Class A motorhomes, or multiple vehicle lifts, with n/g space heater, 220V, hot cold water, r/I plumbing, and large mezzanine for extra storage or office space. Would also work great for service contractors to store vehicles and material securely. Extra-large common area parking for easy access to park your RV and vehicle storage. Electric forklift available. Monthly rentals allowed. (id:60626)
Easy List Realty
3183 Chinook Winds Drive
Airdrie, Alberta
The beautiful 'Oxford' built by Brookfield Residential is a fully detached home offering nearly 2,000 square feet of living space above grade + a full basement with its own private side entrance. Situated on a private lot measuring at nearly 3,300 square feet, this property has plenty of living space both inside and outside! The open concept main living area has a large kitchen that opens to both the great room and dining area - creating the perfect space for entertaining. The kitchen is complete with a suite of stainless steel appliances including a chimney hood fan and gas range. The main level is complete with a bedroom that has its own private ensuite, a mud room, and a 2pc powder room. On the second level there is a central bonus room that separates the primary suite from the secondary bedrooms. The expansive primary bedroom includes a large walk-in closet and private 4pc ensuite with dual sinks and a walk-in shower. Two more bedrooms, a full bathroom and a laundry room complete the second level. The basement has its own private side entrance and awaits your imagination. The lot has a double concrete parking pad with enough space to add a garage in the future if desired. This brand new home comes with builder warranty as well as Alberta New Home Warranty - allowing you to purchase with peace of mind. **Please note this property is currently under construction with a ~June 2025 possession date - photos are not an exact representation of the property for sale. (id:60626)
Charles
#2510 10360 102 St Nw
Edmonton, Alberta
LIVE ABOVE IT ALL at The Legends Private Residences, where luxury meets lifestyle in the iconic ICE District. This stunning 2 bed + den, 2 bath CORNER unit w UPGRADED FLOORING offers elevated living with unparalleled SOUTH and WEST facing views. Designed with HIGH-END FINISHES, the open layout seamlessly blends ELEGANCE and FUNCTIONALITY. The kitchen features SLEEK CABINETRY, and premium built-in appliances. The BRIGHT and spacious primary suite offers FLOOR-TO-CEILING windows, lg closet, and a 4pc ENSUITE. The second bedroom with PAX wardrobe features direct access to the main bath via a cheater door, an ideal setup for guests or shared living. The DEN has been converted into a CUSTOM WALK-IN CLOSET, complete with BUILT-IN ORGANIZERS, offering exceptional storage and boutique-style convenience. Highlights include 1 U/G stall, access to a PET walking area, and WORLD-CLASS AMENITIES including 24/7 concierge service, fitness center, residents lounge, and direct access to Rogers Place, shopping, and dining! (id:60626)
RE/MAX Real Estate
401 - 2085 Amherst Heights Drive
Burlington, Ontario
Welcome to easy, elegant living in this beautifully updated condo located in a quiet, well-managed building within Burlingtons sought-after Mountainside neighbourhood. Designed for downsizers seeking comfort, style, and a vibrant sense of community, this residence offers a perfect blend of modern upgrades and a welcoming atmosphere. Step inside to discover an inviting space flooded with natural light, electric blinds on all windows, and designer lighting throughout. The thoughtfully renovated kitchen (2023) is a true showstopper, featuring quartz countertops, custom European cabinetry with ample storage and a glass display cabinet with lighting, newer stainless steel appliances (2 years), a microwave with external fan, and a peninsula with breakfast bar. New tile floors in the kitchen and hallway complete the sleek look. The open-concept living and dining area flows seamlessly to a private balconyperfect for quiet mornings or evening relaxation. The expansive primary suite features a floor-to-ceiling bay window, generous closet space, and a 4-piece ensuite. A second bedroom provides flexibility for guests or a home office. Additional highlights include a stylish 3-piece bath, in-suite laundry, Eco Bee smart thermostat (2023), and solid hardwood floors in both bedrooms (2023). All outlets, door handles, and interior paint were replaced and refreshed in 2023. The building is rich in amenities including a gym, party room with kitchenette, outdoor patio with gazebo, car wash bay, and EV charging stations. But what truly sets it apart is the tight-knit community: enjoy weekly fitness classes, coffee hours, social gatherings, barbecues, live music, and holiday celebrations, perfect for those who love to stay connected. Surrounded by mature trees and parks, and minutes from golf courses, shopping, dining, transit, and highway access, this is a rare opportunity to downsize without compromise in a friendly, social, and stylish setting. (id:60626)
Royal LePage Burloak Real Estate Services
7 Fielding Drive Se
Calgary, Alberta
Welcome to this well-maintained home in the sought-after community of Fairview. Ideally located just minutes from Heritage C-Train Station, Heritage Hill Shopping Centre, London Drugs Plaza, and several schools and amenities, this home offers both convenience and comfort. Inside, you'll find recently updated flooring on the main level, and a cozy wood-burning fireplace in the living room.. The spacious kitchen provides plenty of cupboard and counter space, and the upper level features three generously sized bedrooms, and bathroom. The fully finished basement adds even more living space with a large additional bedroom, a walk-in closet, and a second bathroom — ideal for guests, extended family, or a private office setup. Situated on a 58-foot wide lot, the backyard offers tons of outdoor space and potential. A covered rear entry, high-efficiency furnace, newer hot water tank, and asphalt shingle roof add to the home’s value and peace of mind. Don’t miss this opportunity to own in one of Calgary’s most connected and family-friendly neighborhoods. (id:60626)
Century 21 Bravo Realty
10511 106 Av
Morinville, Alberta
Welcome to this Custom Built Beauty! This HUGE home features 5 bedrooms + main floor den, & ROOM FOR THE WHOLE FAMILY!! Open concept modern living/dining area with tall windows, vinyl plank flooring, a CHEF'S DREAM kitchen with QUARTZ countertops, large island, GAS stove & a WALK THROUGH pantry. 3 Bedrooms + BONUS Room & laundry featured on the upper level. The Master retreat is SPA like with a WALK IN SHOWER & a large SOAKER TUB! Double ATTACHED oversized garage features an EV charger built in & hookups for hot & cold water. The basement with a SIDE ENTRANCE boasts 2 more good size bedrooms. The deck has gas hook up for those summer bbq's with a view that backs the open field. The huge backyard is an open slate ready for your vision. With walking trails, the skate park, 2 dog parks & a pond nearby it makes it easy to choose the growing town of Morinville for your new home. (id:60626)
Century 21 Masters
404 13628 81a Avenue
Surrey, British Columbia
Gorgeous top floor penthouse 3 BED ,2 BATH unit in Kings Landing, recently constructed by Dawson & Sawyer. Among the many high-end features in this property with an enormous storage locker are the open floor layout, ten foot ceilings, quartz countertops, high-end stainless steel appliances, and high-quality flooring. Quartz countertops and a large walk-in closet in the master suite are features of the ensuite. The third bedroom is windowless. Only minutes from the upcoming UBC campus, SFU Surrey, the Skytrain Station, parks, shopping, and more! Ideal for first-time home buyers or investors. (id:60626)
Woodhouse Realty
552 Roundleaf Way
Ottawa, Ontario
Stylish 3-Bedroom Townhome with Den & Finished Basement in Desirable Stittsville! Welcome to this beautifully maintained 3-bedroom + den, 2.5-bath townhome located in one of Stittsville's most sought-after neighbourhoods. Featuring a functional layout and tasteful finishes, including custom window blinds throughout, this home is perfect for families or professionals seeking space, comfort, and convenience.The main floor offers a formal living and dining room with a cozy gas fireplace, gorgeous hardwood flooring, an eating area adjacent to the kitchen and a dedicated den - ideal for a home office. The bright and modern kitchen is complete with granite countertops and stainless steel appliances. Ceramic tile flooring enhances durability and style in key areas of the home, including the kitchen, bathrooms, laundry room, and entryway. Upstairs, the spacious primary bedroom includes a walk-in closet and private ensuite bath. Two additional well-sized bedrooms, a full bathroom, and a convenient laundry room with washer and dryer complete the second floor.The fully finished basement provides flexible living space, perfect as a recreation room, playroom, or even a computer nook along with added storage and a rough-in for a future 3-piece bathroom. Located near Walmart, Dollarama, restaurants, and a variety of essential services, this home is also just minutes from top-rated schools, including Shingwakons Public School. A fantastic location for growing families. Move-in ready and full of thoughtful touches. Don't miss the opportunity to make this exceptional home yours! (id:60626)
Exp Realty
C231 - 330 Phillip Street
Waterloo, Ontario
Welcome to ICON 330, one of Waterloos most sought-after student housing developments! Whether you're an investor or a parent looking for a smart way to support your student, this unit offers exceptional rental potential. Here are the top 5 reasons this unit is the ultimate investment: 1.UNBEATABLE LOCATION: Walk to both University of Waterloo and Laurier! A short bus ride gets you to Conestoga Mall, The Boardwalk, Costco, TNT Supermarket and other key amenities. Better yet, enjoy the many storefront shops and restaurants at the bottom of the building. Everything a tenant needs is right at their doorstep. 2. HIGH RENTAL DEMAND: Situated between two major universities, this area has constant rental demand. 3. STYLISH FEATURES AND LAYOUT: The unit boasts two full bathrooms, large bright windows, in-suite laundry, and free WiFi. 4. TURNKEY - Save time and money this unit comes with TV, couch, dining table, bar stools, desks, and more. Just bring your tenants! Its a seamless, turnkey investment. 5. RESORT STYLE AMENITIES: Enjoy access to an expansive fitness center, full basketball court, games room, media room, multiple study spaces, rooftop patio, and bike storage. You'll be hard pressed to find amenities like this with an 8th floor view! Controlled 24/7 access with individual fobs ensures safety and peace of mind. Whether you're expanding your portfolio or securing housing for your university student, ICON 330 checks all the boxes. Book your private showing today and see why this is one of Waterloo's smartest investments! (id:60626)
Shaw Realty Group Inc.
330 Phillip Street Unit# C231
Waterloo, Ontario
Welcome to ICON 330, one of Waterloo’s most sought-after student housing developments! Whether you're an investor or a parent looking for a smart way to support your student, this unit offers exceptional rental potential. Here are the top 5 reasons this unit is the ultimate investment: 1.UNBEATABLE LOCATION: Walk to both University of Waterloo and Laurier! A short bus ride gets you to Conestoga Mall, The Boardwalk, Costco, TNT Supermarket and other key amenities. Better yet, enjoy the many storefront shops and restaurants at the bottom of the building. Everything a tenant needs is right at their doorstep. 2. HIGH RENTAL DEMAND: Situated between two major universities, this area has constant rental demand. 3. STYLISH FEATURES AND LAYOUT: The unit boasts two full bathrooms, large bright windows, in-suite laundry, and free WiFi. 4. TURNKEY - Save time and money—this unit comes with TV, couch, dining table, bar stools, desks, and more. Just bring your tenants! It’s a seamless, turnkey investment. 5. RESORT STYLE AMENITIES: Enjoy access to an expansive fitness center, full basketball court, games room, media room, multiple study spaces, rooftop patio, and bike storage. You'll be hard pressed to find amenities like this with an 8th floor view! Controlled 24/7 access with individual fobs ensures safety and peace of mindWhether you're expanding your portfolio or securing housing for your university student, ICON 330 checks all the boxes. Book your private showing today and see why this is one of Waterloo's smartest investments! (id:60626)
Shaw Realty Group Inc. - Brokerage 2
22 Armstrong Crescent Se
Calgary, Alberta
Updated bungalow in Acadia offering over 2,100 sq ft of developed living space with 3+1 bedrooms and 2 full bathrooms. The open-concept main floor features hardwood and tile throughout, newer windows, and a remodeled kitchen with extended countertops and stainless steel appliances. Key mechanical updates include a WASHER AND DRYER (2013), HOT WATER TANK 50L (2020), WATER SOFTNER (installed and re-serviced in 2019), NEW FURNACE (2024), CENTRAL AIR CONDITIONING, and CENTRAL VAC SYSTEM. Additional upgrades include newer FENCING AND GATES, RESURFACED PATIO (2015), NEWER ROOF ON BOTH HOUSE AND GARAGE (2019). NEW FLASHING, EAVESTROUGH AND SOFFITS (2019) OVERSIZED SINGLE GARAGE (200AMP) and a natural gas BBQ hookup. Located on a quiet, tree-lined street near schools, parks, shopping, and transit. (id:60626)
Real Broker
801 Martindale Boulevard Ne
Calgary, Alberta
Wow! Location! location! location! ! The perfect 2 story House with Stucco siding in Martindale N.E. Calgary. 3+1 Bedrooms, 4 full Bathrooms, Fully fished 1 bedrooms (illegal) basement with large living room, kitchen, den, Separate Entrance and Laundry. Master Bedroom with large Walk-IN-Closet and full bath. 2 other large size bedrooms and a full bathroom. Quartz Countertops, Large deck, Near all Amenities-School’s, Bus Stop, Shopping Plaza and much more! Large Back Yard and Paved Back lane, due to paved back lane and large lot not any problem for parking. Great opportunity for all types of buyers.Don't miss the chance. (id:60626)
RE/MAX Real Estate (Mountain View)
1999 15 Avenue Unit# 30
Vernon, British Columbia
Welcome to #30 Hillview Heights—an exceptional 2023-built townhouse in Vernon’s desirable East Hill community. Spanning three finished levels, this 3-bedroom, 4-bathroom home offers modern design and flexible living for today’s lifestyle. The main floor showcases an open-concept layout with a designer kitchen featuring quartz countertops, custom cabinetry, and stainless steel appliances—perfect for gatherings or quiet evenings at home. Light-filled living and dining areas extend to a private outdoor space ideal for relaxing or entertaining. Upstairs, you’ll find a serene primary suite with walk-in closet and a beautifully appointed ensuite, along with a spacious second bedroom and full bath—ideal for families or guests. The fully finished basement offers a private third bedroom, fourth bathroom. One could also turn this versatile space into a rec room—ideal for a home gym, media space, or teen retreat. This home also includes a single garage, extra driveway parking, and easy-care landscaping. Located just minutes from schools, parks, and downtown Vernon, #30 Hillview Heights delivers the East Hill lifestyle—stylish, community-centered, and convenient. If you're seeking a home that balances comfort and sophistication, this one checks every box. (id:60626)
Royal LePage Downtown Realty
307 - 5 Mariner Terrace
Toronto, Ontario
Harbourview Estates at CityPlace A rare chance to own a spacious, 1+1 bedroom, airy suite (approx. 700 sq. ft. + balcony) with a highly functional layout, perfect for first-time buyers and investors. The open-concept modern kitchen features sleek cabinetry, quality appliances, and ample counter space, seamlessly flowing into the bright living area. The spacious bedroom offers a comfortable retreat with generous closet space, while the practical bathroom is designed for both style and convenience. The versatile den with a window can serve as a second bedroom, home office, or guest space, adding extra flexibility. This building offers exceptional amenities, including a large swimming pool, full-size basketball court, bowling alley, top-tier fitness center, indoor running track, theater, and party rooms, ensuring a luxury lifestyle. Ideally located downtown, it provides easy access to the Financial District, Harbour front, King West, Union Station, and the lake, where you can enjoy stunning harbour views, scenic trails, and waterfront dining. Residents can enjoy exclusive access to the renowned 30,000 sq. ft. award-winning Super Club, featuring world-class sports, wellness, and social facilities. Don't miss this opportunity in one of Toronto's most vibrant communities! (id:60626)
Real One Realty Inc.
1201 7380 Elmbridge Way
Richmond, British Columbia
Discover this charming 2-bedroom, 2-bathroom condo in the heart of Richmond, offering over 900 sqft of living space. Developed by Bosa, this home boasts sweeping South City Views and partial vistas of Mount Baker to the East. The open and airy floor plan features a spacious living area, a practical pass-through kitchen, and in-suite laundry for added convenience. Enjoy the fresh air on your private covered balcony, perfect for a morning coffee or evening meal. The building is equipped with top-notch amenities, including a gym, hot tub, party room, guest suites, and a serene rooftop garden. Located near a variety of dining spots, major hotels, Richmond Shopping Centre! Open house Sunday, May.25th 2:00-4:00pm! (id:60626)
RE/MAX City Realty
6111 Bella Vista Road
Vernon, British Columbia
Situated on over .4 of an acre of land, this charming property offers the perfect blend of convenience and tranquility. Whether you're seeking to downsize or embark on the journey of homeownership for the first time, this residence is tailored to meet your needs. Step into this inviting home providing you with 2 bedrooms and 2 bathrooms, all conveniently situated on one level for seamless accessibility. The spacious layout provides ample room for comfortable living and entertaining. The kitchen and dining room offer plenty of space with an easy transition to outdoor entertaining right off the dining room. The living room is perfect for kicking back at the end of the day. The primary bedroom has its own 2 piece ensuite, and the 2nd bedroom is a perfect size and the full bathroom is located directly beside. For those with a penchant for craftsmanship or hobbies, delight awaits in the form of a 24’x24’ shop with heat and AC. Whether you're a DIY enthusiast or an aspiring artisan, this dedicated space offers endless possibilities to bring your projects and passions to life. Outside, the expansive grounds relish in the beauty of nature and your surroundings. Whether it's enjoying al fresco dining on warm summer evenings or simply unwinding, this outdoor oasis provides the perfect backdrop. Don't miss your chance to make this perfect property your own. (id:60626)
Real Broker B.c. Ltd
215 1148 Westwood Street
Coquitlam, British Columbia
Beautiful, well maintained unit updated in the heart of Coquitlam downtown core. Easy access to public transportation/skytrain, close to proximity to elementary and high school schools and Douglas College. Steps away to commercial establishments, Coquitlam Mall, restaurants, and enjoy the thrill of the vibrant community. Fully laminated flooring all the way, updated appliances, water tank newly replaced in 2024. Quiet building in an excellent location with a balcony overlooking Glen Park. Ideal for young families, and as well as adult individuals. (id:60626)
Magsen Realty Inc.
33 315 Robinson Rd
Salt Spring, British Columbia
Welcome to The Cottages, an enclave of contemporary recreational resort homes, presented on pristine Bullock Lake, with a convenient location just a couple minutes from Ganges and the Long Harbour Ferry. Situated close to the dock, this bright and cheery fully furnished half duplex offers gorgeous lake views, two bedrooms both with ensuites and an additional half bath, cozy fireplace in living room, loads of natural light, hardwood flooring and quality finish throughout. The expansive covered patio is the perfect spot to enjoy lake views, and is easily accessed from both living room and lower level bedroom. An extensive crawl space provides additional dry storage. A common dock takes advantage of lakefront activities with resort-owned paddle boards and canoes. Onsite management with a nightly rental program for peace of mind and additional income when you are away. Enjoy your own perfect island getaway or put it into the resort’s rental pool in a peaceful lakefront setting. GST is applicable to this sale. Indoor unit specific photos to come. (id:60626)
Macdonald Realty Salt Spring Island
56 Trailside Drive
Haldimand, Ontario
Recently built, this spacious 2-storey home offers modern living with 3 bedrooms, 3 bathrooms, and a functional open-concept design. The main floor features a bright living room, a modern kitchen with stainless steel appliances, and a dining area with views of the backyard. With three spacious bedrooms and three full bathrooms, it provides plenty of space for comfort and convenience. The backyard offers direct access to walking trails, perfect for outdoor activities and nature lovers. (id:60626)
Your Home Sold Guaranteed Realty - The Elite Realty Group
1172 Linthorpe Road
Kamloops, British Columbia
1172 Linthorpe Road is a move-in-ready home in family friendly area of Batchelor Heights! 2 storey design with main level has a bright kitchen, dining area, living room, 2pc bathroom, and main floor bdrm or office. Fairly private backyard, perfect for enjoying sun or shade. Upstairs the home features a spacious primary suite with walk-in closet and a 3-piece ensuite bathroom. Two additional bedrooms are on the upper level plus main bathroom. The property offers additional parking, including RV, and is situated on a corner lot, providing extra space. 3 sheds for storage. Quick possession possible, contact for more info! (id:60626)
RE/MAX Real Estate (Kamloops)
347 Oakcrest Avenue
Welland, Ontario
Situated in one of Welland's most sought-after neighbourhoods, this 1,200 sq/ft bungalow features 3 spacious bedrooms, 2 full bathrooms, and premium hardwood flooring throughout the main level. Enjoy the convenience of main floor laundry and an attached 1.5 car garage. The mostly finished basement offers high-end flooring and a cozy corner fireplace, perfect for additional living space or entertaining. Step outside to a beautifully landscaped backyard, ideal for relaxing or gatherings. All within walking distance to parks, shopping, and essential amenities this move-in ready home is a must-see! (id:60626)
Right Choice Happenings Realty Ltd.
2085 Amherst Heights Drive Unit# 401
Burlington, Ontario
Welcome to easy, elegant living in this beautifully updated condo located in a quiet, well-managed building within Burlington’s sought-after Mountainside neighbourhood. Designed for downsizers seeking comfort, style, and a vibrant sense of community, this residence offers a perfect blend of modern upgrades and a welcoming atmosphere. Step inside to discover an inviting space flooded with natural light, electric blinds on all windows, and designer lighting throughout. The thoughtfully renovated kitchen (2023) is a true showstopper, featuring quartz countertops, custom European cabinetry with ample storage and a glass display cabinet with lighting, newer stainless steel appliances (2 years), a microwave with external fan, and a peninsula with breakfast bar. New tile floors in the kitchen and hallway complete the sleek look. The open-concept living and dining area flows seamlessly to a private balcony—perfect for quiet mornings or evening relaxation. The expansive primary suite features a floor-to-ceiling bay window, generous closet space, and a 4-piece ensuite. A second bedroom provides flexibility for guests or a home office. Additional highlights include a stylish 3-piece bath, in-suite laundry, Eco Bee smart thermostat (2023), and solid hardwood floors in both bedrooms (2023). All outlets, door handles, and interior paint were replaced and refreshed in 2023. The building is rich in amenities including a gym, party room with kitchenette, outdoor patio with gazebo, car wash bay, and EV charging stations. But what truly sets it apart is the tight-knit community: enjoy weekly fitness classes, coffee hours, social gatherings, barbecues, live music, and holiday celebrations, perfect for those who love to stay connected. Surrounded by mature trees and parks, and minutes from golf courses, shopping, dining, transit, and highway access, this is a rare opportunity to downsize without compromise in a friendly, social, and stylish setting. (id:60626)
Royal LePage Burloak Real Estate Services
207 16031 82 Avenue
Surrey, British Columbia
This bright and spacious end unit offers a modern open layout with 2 private decks and 2 dedicated parking stalls. Recently updated w/newer appliances, a stylish kitchen featuring quartz countertops and modern finishes throughout. Located in a quiet yet convenient area just minutes from shopping, recreation, and the new Skytrain station. Surrounded by a seniors home and treed area. 2 pets, no size restriction on dogs! Families welcome! A perfect blend of comfort and accessibility. (id:60626)
RE/MAX Nyda Realty Inc.
28 31032 Westridge Place
Abbotsford, British Columbia
Harvest at Westerleigh by Polygon! This 2-bed, 2-bath townhouse features an open-concept main floor boasting a kitchen with stainless appliances, granite countertops and an additional built in wall cabinet, leading to a west facing private balcony overlooking your backyard. The dining and living areas have ample space for family comfort. Upstairs, find 2 bedrooms and 2 bathrooms, with a spacious ensuite with double vanity sinks and a large walk-in shower. The lower level offers a large tandem garage with backyard access. Enjoy LOW STRATA fees and access to the fantastic "Club West" amenities (lounge, pool/hot tub, games room, gym, and tons more). You're surrounded by nature trails and within walking distance of schools, with easy access to shopping and the highway. (id:60626)
Royal LePage Northstar Realty (S. Surrey)
54 Lighthouse Road
Kings Head, Nova Scotia
Nestled in the heart of the highly sought-after Kings Head community, 54 Lighthouse Road is a charming, classic two-story home that offers the perfect blend of coastal serenity and modern comfort. This 34 bedroom, 2-bathroom home features a spacious open-concept kitchen, dining, and living areaintentionally designed on the upper level to capture sweeping views of the Northumberland Strait. A serene screened-in room provides the ideal setting for enjoying fresh evening air or peaceful morning coffees, while the large upper deck showcases stunning ocean vistas. With deeded access to the shoreline and just a stones throw from the beloved Melmerby Beach, the property is a true outdoor oasis. The separately wired garage adds versatility, whether used for storage, hobbies, or future expansion. Whether you're seeking a spacious family retreat or a high-performing Airbnb with a proven rental history, 54 Lighthouse Road delivers both lifestyle and investment potential in one of Nova Scotias most picturesque coastal settings. (id:60626)
Blinkhorn Real Estate Ltd.

