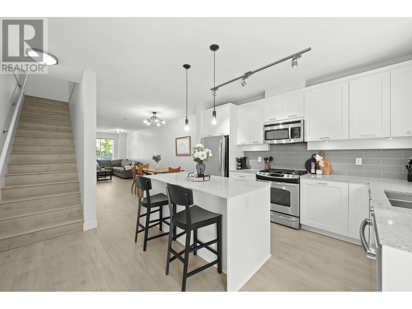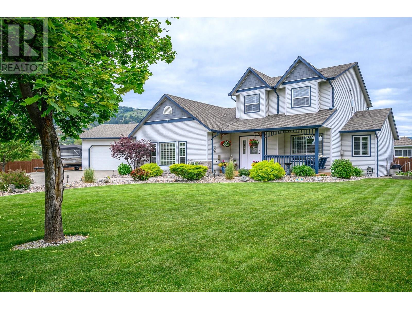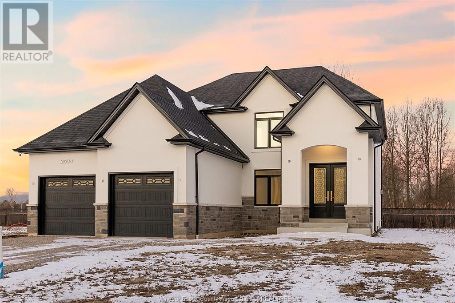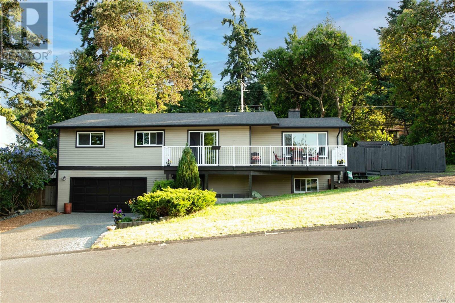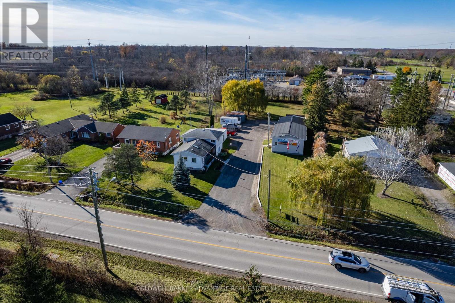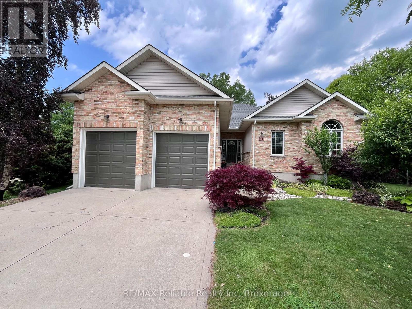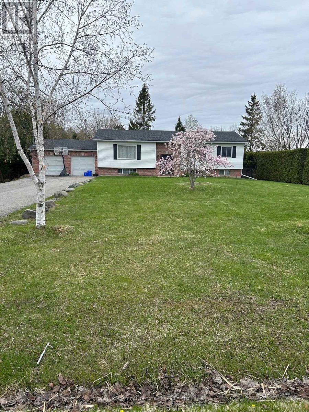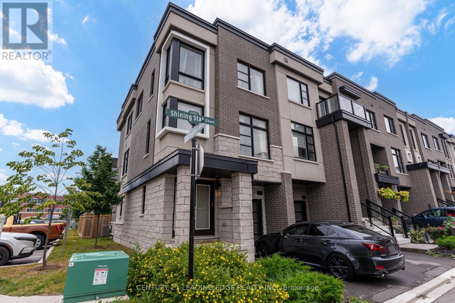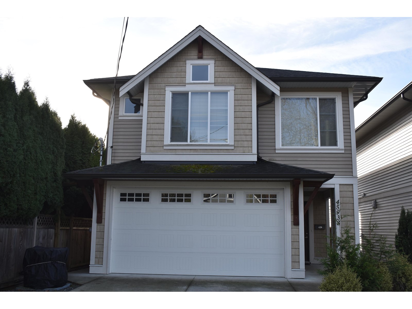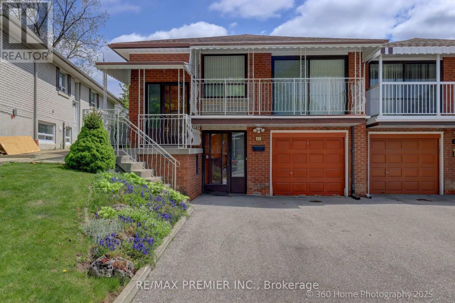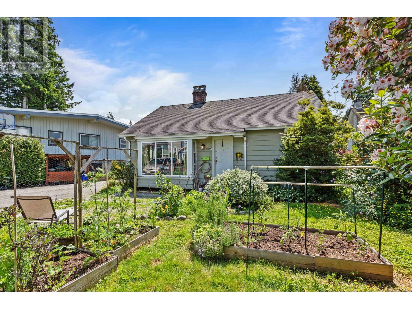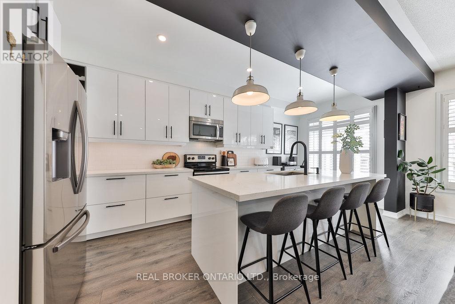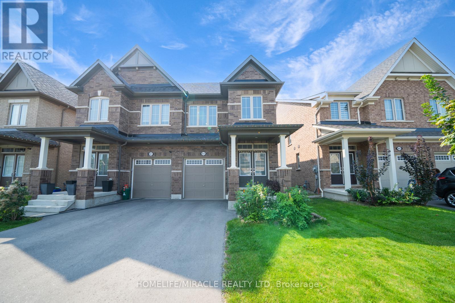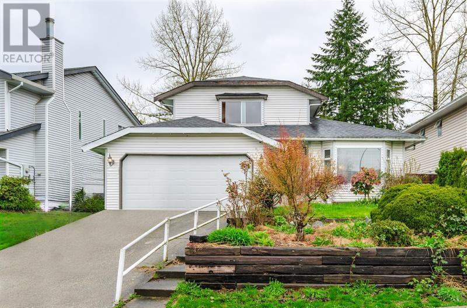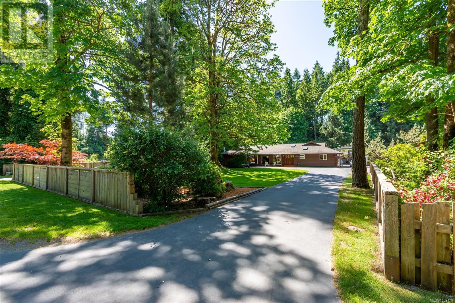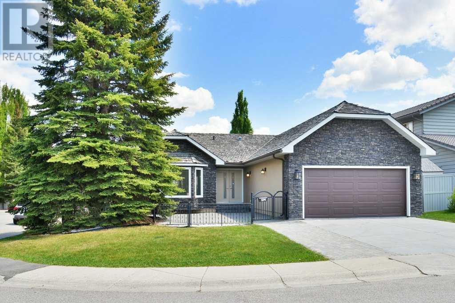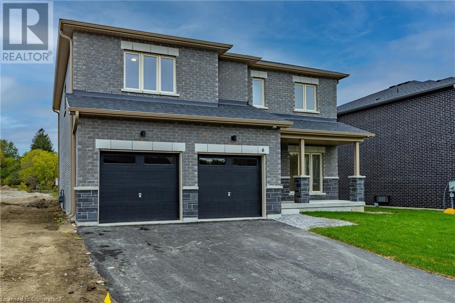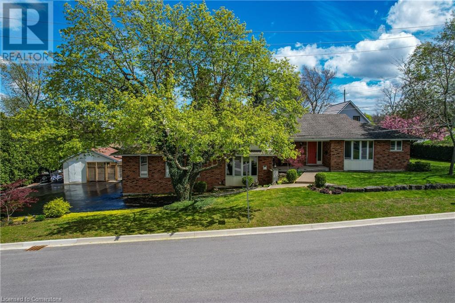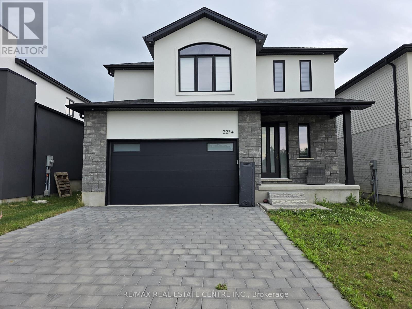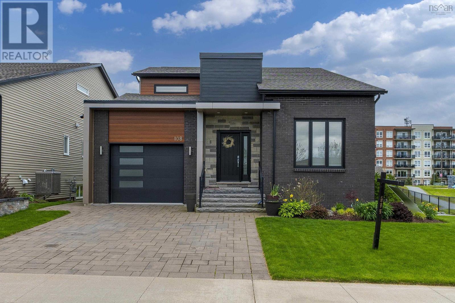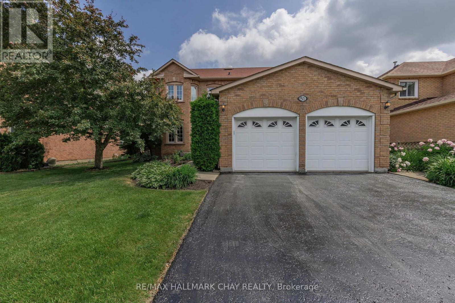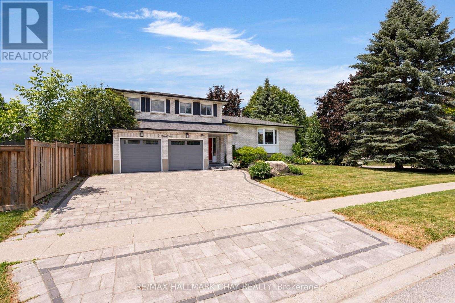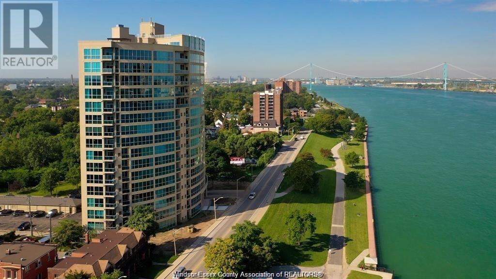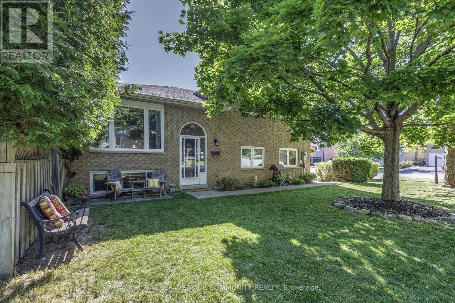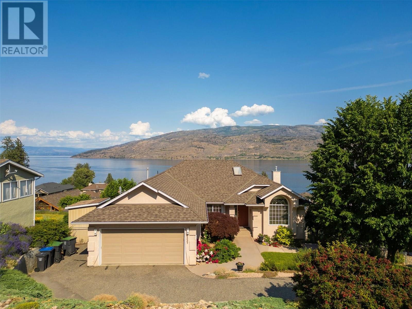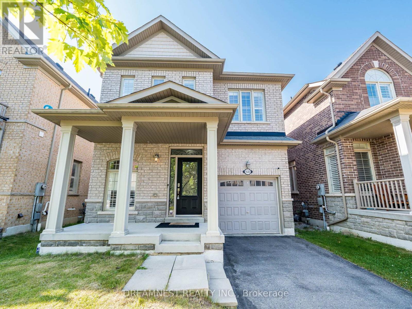184 Mccraney Street W
Oakville, Ontario
Welcome to this beautiful semi home in a quiet, family-friendly College Park community. Thoughtfully designed layout with open-concept living room and adjacent dining area. The quartz kitchen counter with breakfast bar overlooks the well-maintained backyard and patio. Beautifully landscaped front and backyard with seasonal blooms from early spring to fall. Hardwood floors throughout the main and second floors. Separate entrance basement, finished with a 3-piece washroom, ideal for home office or entertainment space.Enjoy scenic trails and parks, with the renowned Sixteen Mile Creek Trail nearby. This home is within walking distance to Sunningdale PS, White Oaks SS, Rotherglen School, and Sheridan College. Close to Oakville Golf Club, Oakville Place, shopping, dining, major highways, GO Station, and essential amenities.Steps to a bus stop with direct service to GO Station. Dont miss this Muskoka-in-the-City retreatwhere nature meets convenience in the heart of Oakville! This beauty wont last! (id:60626)
Homelife Landmark Realty Inc.
3 3395 Galloway Avenue
Coquitlam, British Columbia
Fabulous Burke Mountain Opportunity! Located on a quiet, tree-lined street just steps to Galloway Park. This bright and updated home features an open-concept floor plan, a modern kitchen with quartz countertops, new laminate flooring throughout, fresh designer paint, and a spacious island perfect for entertaining. Enjoy west-facing exposure from the deck off the kitchen - ideal for outdoor dining and BBQs. The generous double tandem garage accommodates two vehicles with additional space for storage, a workshop, or home gym. Prime location: only a 2-minute walk to the future Burke Mountain Park and the planned joint middle and secondary school. Convenient access to shopping, transit, and Smiling Creek Elementary. This one checks all the boxes - call now! Open House Sat Jun 21st 2-4pm. (id:60626)
Royal LePage West Real Estate Services
241 Inverness Drive
Coldstream, British Columbia
Welcome to this beautifully updated single-family home nestled at the end of a quiet cul-de-sac in one of the area's most sought-after, family-friendly neighbourhoods. Built in 2003 and thoughtfully renovated throughout, this spacious home offers modern comforts with timeless appeal. Designed with main floor living in mind, it features a spacious and serene primary bedroom retreat with a luxurious spa-inspired ensuite with heated flooring and shower floor—ideal for aging in place. The main floor features a bright and inviting formal living room—perfect for entertaining. The updated kitchen with large island, quartz counters and stainless steel appliances opens to a cozy dining area and patio area, creating a seamless flow for everyday living. Situated on a large, fully fenced lot, there’s plenty of room for visiting with friends, el fresco meals and kids and pets to play safely, while the oversized attached garage and shop provides space for toys, hobbies, storage, or your next project. The private hot tub area and veggie garden emphasizes the excellent use and planning of space. Whether you're relaxing indoors or enjoying the private backyard oasis, this home is ideal for growing families or anyone seeking peace, privacy, and room to roam. Don’t miss this rare opportunity to own a move-in-ready home in a quiet, close-knit community. (id:60626)
Royal LePage Downtown Realty
249 Charles
Essex, Ontario
WELCOME TO SIGNATURE HOMES WINDSOR ""THE BROOKLYN"" AT TRINITY WOODS LASALLE SURROUNDED BY NATURE AND CONSERVATION AREAS. THIS 2 STY DESIGN HOME IS APPROX. 2470 SF AND FEATURES GOURMET KITCHEN W/LRG CENTRE ISLAND FEATURING GRANITE THRU-OUT AND WALK IN KITCHEN PANTRY AND BUTLER PANTRY FOR ENTERTAINING WITH SO MUCH CABINETRY! OVERLOOKING OPEN CONCEPT FAMILY ROOM WITH WAINSCOT MODERN STYLE FIREPLACE. 4 UPPER LEVEL BEDROOMS. STUNNING MASTER SUITE WITH TRAY CEILING, ENSUITE BATH WITH HIS & HER SINKS WITH CUSTOM GLASS SURROUND SHOWER WITH FREESTANDING GORGEOUS TUB. SPRING 2024 POSSESSION. SIGNATURE HOMES EXCEEDING YOUR EXPECTATION IN EVERY WAY! TRINITY WOODS LOTS AVAILABLE 12-14 OKE, 16-21 MAYFAIR SOUTH. PHOTOS AND FLOOR PLANS NOT EXACTLY AS SHOWN, PREVIOUS MODEL. (id:60626)
Manor Windsor Realty Ltd.
791 Cecil Blogg Dr
Colwood, British Columbia
You’ll love the lifestyle that comes with this well-maintained family home, perfectly positioned across from Colwood Creek Park and just steps to shopping, schools, transit, and the Galloping Goose Trail. With suite potential and flexible living space, this home offers great value in today’s market. Upstairs, you’ll find a bright, open-concept layout with a spacious living room, dedicated dining area, and a beautifully updated kitchen featuring tile floors, stainless steel appliances, and a stylish backsplash. Step out onto your private balcony—ideal for morning coffee or summer BBQs. The primary bedroom offers a walk-in closet and a 3-piece ensuite, while two additional bedrooms and a full main bath complete the upper level. Downstairs features a large fourth bedroom with wood stove, a full bathroom, and a separate office or den—perfect for growing families or easy suite conversion. Notable updates include flooring, windows, hot water tank, soffits, and gutters (all in 2017). The fully fenced backyard is built for outdoor enjoyment with a sunny deck, newer lawn, above-ground pool for hot summer days, and a handy storage shed. Plenty of parking rounds out the package. This home has been cared for and offers room to grow in a sought-after location—ready for your next chapter. (id:60626)
Rennie & Associates Realty Ltd.
954 Stockwell Avenue Unit# 1
Kelowna, British Columbia
When the provincial government changed rules and regulations for infill townhomes last year, the developer of this property saw an opportunity to give purchasers something unique. They reengineered the project and added a 346 sq ft third floor (with wet bar) that opens to a roof top patio. It’s an anecdote that instructs the builder’s approach to this project; putting the buyer’s first! What you do with all the usable extra space is up to you. From a games room, to a toy room, or a big screen with projector (a golf sim maybe), a super chic dining area; a gym or yoga studio…you’ve got options that other infill units don’t have. The main floor enters into a great room with a electric fireplace and feature wall, a dining area and kitchen with waterfall edge quartz countertops; a wireless fridge with screen, and a gas stove. The builder also saw some extra space and decided to add a full bathroom to the main, which fits perfect with the bedroom for guests or extended family. A private and fenced back yard patio completes this easy living main level. The stair case up features built in lighting leading you to 3 more bedrooms up, including the primary with his and hers walk in closets and a well-appointed ensuite. On this level you will also find your laundry area and another full bath. On the third level you will find the aforementioned bonus space, where you can sip your favourite beverage, stare out at the adjacent park area and green space, and contemplate which downtown restaurant or beach you will hit up as the sunsets. This townhome is well thought out, well appointed, well built, and waiting for you to come and have a look. (id:60626)
Oakwyn Realty Okanagan
1563 Thompson Road
Fort Erie, Ontario
LOOKING TO WORK FROM HOME? Check out this package deal! For sale is this 3 bed, 1 bath house with 1600 sq ft of living space, an 1800 sq ft shop / office space, along with the well known "The Glass Company" and "Kiwi Picture Framing" businesses, which have served Fort Erie and Niagara Region faithfully for many many years. Many materials and chattels included in the purchase of the businesses. Both have a great client base. This property is well located close to the QEW, minutes from the Border, and a short drive to all of Fort Erie's amenities. Positioned on a beautiful park-like property, there is enough space to live and work comfortably! (id:60626)
Coldwell Banker Advantage Real Estate Inc
1302 158 W 13th Street
North Vancouver, British Columbia
Bright + freshly painted 2-bed, 2-bath corner suite at sought after Vista Place with stunning mountain + city views. Arguably one of the best 2-bedroom layouts in the building, featuring newer hard surface flooring, quartz countertops, stainless appliances, a cozy fireplace + in-suite laundry. Large windows fill the space with natural light throughout the day. Enjoy your morning coffee or yoga routine on a sundrenched, oversized balcony. Includes 2 parking stalls + a storage locker. Pet friendly. The LEED Silver certified building offers top-tier amenities including concierge, fitness centre, guest suite, party room + bike storage. Located in the heart of Central Lonsdale, just steps to Whole Foods, amazing restaurants, shops, parks, transit + top schools. Book your private showing! (id:60626)
Babych Group Realty Vancouver Ltd.
1563 Thompson Road
Fort Erie, Ontario
LOOKING TO WORK FROM HOME? Check out this package deal! For sale is this 3 bed, 1 bath house with 1600 sq ft of living space, an 1800 sq ft shop / office space, along with the well known "The Glass Company" and "Kiwi Picture Framing" businesses, which have served Fort Erie and Niagara Region faithfully for many many years. Many materials and chattels included in the purchase of the businesses. Both have a great client base. This property is well located close to the QEW, minutes from the Border, and a short drive to all of Fort Erie's amenities. Positioned on a beautiful park-like property, there is enough space to live and work comfortably! (id:60626)
Coldwell Banker Advantage Real Estate Inc
5706 Butler Street
Summerland, British Columbia
Historic Charm meets Modern Comfort in Lower Town Summerland. Nestled in a serene no-through road, just a block from Shaughnessy’s Cove and the South Okanagan Sailing Club, this unique home, originally built in 1910 has been thoughtfully restored to preserve its timeless charm while adding modern conveniences. The main floor boasts 9’ ceilings, a galley kitchen that opens into a spacious and bright dining room with a cozy wood stove, perfect for entertaining. A generous living room and two well-sized bedrooms are complemented by a full bathroom featuring a large tiled walk-in shower, The second floor is dedicated to the luxurious primary suite, offering a private, covered deck with stunning lake views, a 4-piece ensuite, a walk-in closet, and convenient laundry facilities. Outside, the beautifully landscaped .47ac yard offers multiple decks and patios for relaxing and entertaining, alongside a private controlled creek that winds through the garden, enhancing the property’s natural beauty and tranquility. The Centennial Trailhead begins just past the home and winds up the canyon leading to Downtown Summerland. This exceptional property delivers the best of the South Okanagan lifestyle, blending history with modern living in a truly special setting. (id:60626)
Royal LePage Locations West
165 Nolanhurst Way Nw
Calgary, Alberta
This exquisite 3-storey single-family home is nestled in the desirable Nolan Hill community. It features 3 bedrooms on the second floor and a spacious master suite with an ensuite bathroom on the third floor, totaling 4 bedrooms and 4 bathrooms. The basement is generously sized, offering ample space for storage or additional living areas. The home also includes an attached double garage and spans an impressive 2,849 square feet. A large playground directly in front of the house provides endless entertainment for children, making it an ideal family residence. The property is situated on a quiet street with an east-facing front, ensuring plenty of natural light. Its prime location offers easy access to parks, schools, shopping centers, and the convenience of Stoney Trail. This is a rare opportunity to own a move-in-ready home that offers built-in flexibility to suit your lifestyle. Don't miss the chance to book your private showing today! (id:60626)
Skyrock
8301 Mullen Court
Niagara Falls, Ontario
Beautiful family home, raised bungalow located in a safe, quiet neighbourhood. Oversized pie-shaped lot with plenty of space and opportunity. Situated at the end of a highly established, desirable circle/court with no through traffic, (very safe and secure). 1800 sqft of available living space and the basement is another 1,066 sqft, providing delightful warmth and comfort. Large open-concept kitchen/dining/family room, with tall vaulted ceilings, arched window and generous natural light. 3+1 bedrooms with 2+1 baths. Large primary bedroom with 4 peice ensuite and extended walk in closet. Spacious downstairs recroom with tall (9ft) ceilings and convienent rear walkout. Gas fireplace with custom built, rustic, raised raised hearth seating, ideal for chilly nights. Lush, well-maintained gardens, extensive backyard lawn space and mature tree cover. Wonder privacy for family time and relaxation. Large, elevated back deck beneath a roof canopy. Double garage that has extra space for your work bench. Cement 3 car driveway with extra wide sidewalks and front porch/entry. Fully fenced yard with classic black rod-iron fence and gates. Cement backyard pad with elegant wood pergola and seating area with cozy patio lighting. 20 ft long raised garden bed, ideal for home vegetable growing. Backyaard shed as well as ample under-deck storage. New shingles replaced (2022), as well as A/C and water heater in recent years. Minutes from highways and amenities... (id:60626)
Realty Network
123 Summer Street
Belle River, Ontario
Fall in love with this beautifully designed 3+2 bedroom, 3 bathroom raised ranch nestled in one of Lakeshore's most sought-after neighborhoods 123 Summer street. From the moment you walk in, you're greeted by a bright and open main floor with soaring ceilings that create an airy, welcoming atmosphere. The heart of the home is the modern chef's kitchen, complete with granite countertops, sleek appliances, and a stunning backsplash that brings the whole space together. The main level offers two spacious bedrooms and a full bath, while the upper level features a private primary suite-your own peaceful retreat-with a luxurious ensuite and walk-in closet. large backyard perfect for entertaining with a covered porch and elevated deck-ideal for BBQs. lower level adds style and comfort and even more living space, including two more bedrooms, a full bath, a large family room, laundry room, grade entrance & basement garage entrance. (id:60626)
RE/MAX Preferred Realty Ltd. - 585
11 Ducharme Crescent
Bluewater, Ontario
Welcome to 11 Ducharme Cres! Located on a quiet street, this beautifully maintained bungalow has so much to offer. As you step into the welcoming foyer, youll appreciate the thoughtful design and quality finishes throughout. The open concept layout features a spacious living room with a stunning cathedral ceiling, dining area and a well appointed kitchen, complete with a large island and walk-in pantry, ideal for both everyday living and entertaining. The main floor boasts 9' ceilings and warm maple flooring, creating a bright and inviting living space. The primary bedroom is a true retreat with its own 3 pc ensuite and terrace doors that lead out to a private hot tub area. A second bedroom, office/library, main floor laundry and a 4 pc bathroom round out the main level. The fully finished basement offers a large rec room, 2 additional bedrooms, a 4 pc bathroom and an exercise/hobby room, as well as plenty of storage. The attached 2 car garage provides even more versatility, with one side currently being used as a workshop/storage area. Step outside and be wowed by the private backyard. Enjoy morning coffee under the covered porch, relax to the sound of Lake Hurons waves, or entertain guests on the tiered decks. The spacious lot also includes a gazebo, fire pit area and garden shed. This immaculate home is move-in ready and a rare find in one of Ontarios most charming lakeside communities. Dont miss your chance to call the quaint village of Bayfield your home! (id:60626)
RE/MAX Reliable Realty Inc
28 Joel Avenue
Georgina, Ontario
Charming 3 + 3 bedroom raised bungalow on a large lot just steps to Willow Beach. Open concept, with practical layout. Large kitchen with walk out to deck. Three bedrooms on main floor and three in basement. This updated home offers modern comforts with scenic views, perfect for tranquil living. **EXTRAS** Updates include roof, driveway, windows. (id:60626)
City Alliance Real Estate Services Ltd.
59 Kingsridge Road
Barrie, Ontario
Welcome to this impeccably maintained all-brick family home, offering over 3,500 sq ft of finished living space in one of Barries most desirable neighborhoods. Inside, you'll be greeted by a bright, open-concept layout featuring a spacious eat-in kitchen with walkout access to a fully fenced and beautifully landscaped backyard, complete with a large deck perfect for outdoor entertaining. The inviting living room is centered around a cozy gas fireplace, a space great for entertaining. Upstairs, you'll find four generously sized bedrooms, an upper-level laundry room, and a luxurious primary suite with a 4-piece ensuite that includes a relaxing soaker tub and separate shower. The fully finished basement provides even more living space with a large recreation room, a 2-piece bath, a workshop, a bonus room, an office ideal for remote work, and abundant storage throughout. Ideally located within walking distance to Lake Simcoe, top-rated schools, parks, shopping, and local amenities. This commuter-friendly home also offers easy access to GO Transit and Highway 400, making it perfect for families on the go. (id:60626)
Right At Home Realty
1645 Shining Star Chase
Pickering, Ontario
Welcome To 1645 Shining Star Chase In The Sought-After Duffin Heights Community Of Pickering! This Beautifully Upgraded Home Faces A Park And Offers A Spacious Open-Concept Kitchen Featuring A Silestone Waterfall Island, Built-In Microwave Cabinet, Full-Height Tile Backsplash, And Pull-Out Recycling Centre. Enjoy Cooking With Premium Stainless Steel Appliances, Including A GE Gas Slide-In Convection Range And Broan 30 Range Hood. The Kitchen Walks Out To A Deck With Natural Gas BBQ HookupPerfect For Outdoor Entertaining. Inside,You'll Find Engineered Hardwood Floors, Pot Lights With Dimmers Throughout, And Premium Oak Stairs With Sleek Black Steel Pickets. The Primary Bedroom Boasts A Walk-In Closet And A Luxurious 5-Pc Ensuite With Frameless Glass Shower, Quartz Seat & Curb, Double Sink Vanity, And Matte Black Fixtures. Thoughtful Upgrades Include An EV Charger Point, CAT6 Internet Wiring, Under-Cabinet Valance Lighting, A Whole-Home Humidifier, And A Second Vanity In The Ensuite. Additional Features Include A Fenced Yard, Garage Door Opener, And Gas Lines For Both Stove And BBQ. Located In A Family-Friendly Community, Steps From Daycare, Shopping, And RestaurantsPlus Easy Access To Hwy 401 & 407. Dont Miss This Move-In Ready Gem In Durhams Growing Duffin Heights! (id:60626)
Century 21 Leading Edge Realty Inc.
45938 Reece Avenue, Chilliwack Proper West
Chilliwack, British Columbia
Income property, 2 suites, both currently leased. Central location, built in 2018. 4 bedrooms in total, 3 bathrooms, nice finishes. Notice to show. (id:60626)
One Percent Realty Ltd.
91 Hucknall Road
Toronto, Ontario
If you are looking for a special home, this is it. One lucky buyer will enjoy this well-loved and meticulously maintained home. Approximately1.287 sq ft (MPAC), spacious with functional layout and good-sized principal rooms. Lots of space is perfect for a growing family. Hardwood flooring throughout the main floor Sliding glass door walkout to balcony from living room. Private backyard with patio. Fully fenced .Enjoy fruit from pear tree, Separate entrance to finished basement from front driveway as well as separate side-door entrance. Includes a 3pc bathroom. Wider paved driveway. Super convenient location with top-notch access to public transit. TTC at doorstep for York University (Route106). Other routes includes Keele (41) and Downsview (108) to Downsview subway station plus LRT to Finch West subway station. Easy comute to downtown Toronto or Vaughan City centre. Proximiy to first-class events such as current location of National Bank Tennis Open at Sobey's Stadium (York University) and proposed new Downsview live-music outdoor concert venue. Short distance to all amenities such as elementary, middle, high schools and university Walking distance to Walmart, No Frills, LCBO, bakery, restaurants and places of worship. Nearby biking trails and parks - Sentinel Park, Derry Downs Park and Fountainhead Park. Minutes to highways 401,400,407.Home situated In the heart of one of North York's family friendly community. Don't miss your chance to own (id:60626)
RE/MAX Premier Inc.
1 - 473 Dupont Street
Toronto, Ontario
New York style 2 level loft in the Upper Annex Boasts over 1550SF of space with 2 bdrm and 3 bathrooms. The Devonshire is a small boutique building with the lowest $/SF in the area compared to the new luxury condos on Dupont St. Perfect for Artists, Live/Work or entertaining with its large open concept main floor featuring a modern carbon black kitchen, gas fireplace, powder room and open balcony with gas BBQ hookup. The primary bedroom has a full ensuite bathroom as does the 2nd bdrm. Covered Surface parking spot. Close to U of T, Subway, and Shops and Restaurants. Being sold under power of sale. (id:60626)
Property.ca Inc.
21158 River Road
Maple Ridge, British Columbia
Step back in time with this cute 3 bed, 1 bath rancher-believed to be the original farmhouse of the area-on a generous 6,875 square ft lot along highly desirable River Road. Bursting with character and charm, this cozy home features a sunlit solarium, and a lush garden haven ideal for green thumbs. A small detached shop adds extra space for hobbies or tools. Surrounded by new construction, this property offers peaceful living today with exciting future potential. Come experience the warmth and simplicity of "Little House on the Prairie" living-updated for modern comfort. Phenomenal tenants paying 2050 who LOVE this home and would really love to stay! Great income while holding to build! Listing agent will offer free property mgmt services for 1 year! (id:60626)
RE/MAX Lifestyles Realty
1456 Haws Crescent
Milton, Ontario
Welcome to 1456 Haws Crescent - a renovated showpiece in Milton's sought-after Clarke neighbourhood tucked away on a quiet crescent, this beautifully renovated 3-bedroom, 3-bathroom freehold town-home is packed with wow factor from the moment you walk in. Offering the perfect combination of style, space, and convenience, its ideally located just minutes from top-rated schools, scenic parks and trails, shopping, and major commuter routes including James Snow Parkway and Highway 401. Step inside to a bright and beautifully designed main floor featuring a stunning custom kitchen, sleek laminate flooring, California shutters, and an abundance of natural light. The open-concept layout flows effortlessly between the living, dining, and breakfast areas creating a space that's perfect for both everyday living and effortless entertaining. The entertaining. The chef-inspired kitchen is a true focal point, complete with stainless steel appliances, quartz counter-tops, ceramic floors, and a large island. A walkout leads to the backyard, perfect with a patio, gazebo and artificial turf for summer BBQ's or quiet mornings with a coffee in hand. Upstairs , you'll find three generous bedrooms, including a serene primary retreat with a walk-in closet and a private 4-piece ensuite featuring a soaker tub and separate shower. Two additional bedrooms and a full bath offer space and flexibility for growing families, guests, or home office needs. Additional highlights include a convenient main floor powder room, central air, inside garage entry, and a full basement offering future potential. The driveway provides extra parking, and the family-friendly Clarke neighbourhood is known for its walkability, strong community vibe, and proximity to everything you need. 1456 Haws Crescent isn't just move-in ready its memorable. Stylish, functional, and in a location you'll love, this home is ready to impress. Your next chapter in Milton starts here. (id:60626)
Real Broker Ontario Ltd.
63 Auckland Drive
Whitby, Ontario
Modern 4-Bedroom Semi-Detached Home in the Whitby's Newest Community. Welcome to this stunning 4-bedroom, semi-detached home, located in one of Whitby's newest and most sought-after communities. Perfectly blending modern architecture with functional living spaces, this nearly-new property is ideal for growing families, professionals, or anyone seeking a contemporary lifestyle in a vibrant, emerging neighborhood. Key Features: Open-Concept Living: Enjoy a bright and spacious open-concept layout, with a large living and dining area that's perfect for entertaining and family gatherings. Gourmet Kitchen: A modern kitchen equipped with premium appliances, sleek cabinetry, and plenty of counter space to inspire your culinary creativity. Elegant Master Suite: The master bedroom offers a private retreat with an en-suite bathroom and a spacious walk-in closet. Three Additional Bedrooms: Three generously-sized bedrooms, perfect for children, guests, or a home office. Private Backyard: A low-maintenance backyard that provides plenty of space for outdoor activities, BBQs, or simply relaxing with family. Convenient Parking: Driveway parking for two cars, with easy access to the home's entrance. Energy-Efficient & New Build: Built with the latest energy-efficient features and high-quality materials, offering peace of mind and low maintenance for years to come. Nestled in a growing and family-friendly community, this home is just minutes from local parks, schools, shopping, dining, and major transportation routes. With easy access to the 401 and GO Transit, commuting to Toronto or other nearby cities is a breeze. A fantastic opportunity to own a piece of Whitby's thriving new development. Schedule your viewing today and make this beautiful house your new home! (id:60626)
Homelife/miracle Realty Ltd
1385 Morton Drive
Lasalle, Ontario
One of the nicest and central locations in all of LaSalle offering steps to trails and parks, Ambassador Golf course and main shopping district. Beautifully appointed two storey home located on corner lot with 4 bedrooms and 4 bathrooms. Main floor features office, formal living and dining rooms and open concept kitchen with family room overlooking completely redone backyard oasis. 2nd floor features massive master bedroom with sitting area, walk in closet, renovated ensuite bath and balcony overlooking rear grounds along with 2 additional bedrooms and 4pc bath. Lower level is completely finished with open family room, additional bedroom and full bath and newly installed egress window. Rear yard has just been completely overhauled and renovated new by Creative Homescapes in 2021 with 14X28 in ground pool, concrete areas, vinyl fencing, deck with gazebo, putting green .. all ideal for entertaining all summer. 3 gas fireplaces, 200 Amp service, Copper plumbing. (id:60626)
RE/MAX Preferred Realty Ltd. - 586
2003 660 Nootka Way
Port Moody, British Columbia
This stunning 2-bed, 2-bath suite on Nahanni´s 20th floor which offers over 1,200 sqft with breathtaking Mountain & Burrard Inlet views. Floor-to-ceiling windows fill the open-concept living space with natural light. The gourmet kitchen features granite countertops, S/S appliances, gas range & large central island. Enjoy a spacious living/dining area with access to the covered patio. The primary bedroom boasts unobstructed views, WI closet, & luxury ensuite brightened by a window over your soaker tub! Amenities include a gym, outdoor pool, hot tub, exercise centre, tennis courts & the 15,000 sqft Canoe Club. Walk to Rocky Point, Suter Brook, Newport Village, Brewery Row, West Coast Express & SkyTrain! Open House Saturday 1-3PM (id:60626)
Royal LePage Elite West
904 Goodwin Drive
Kingston, Ontario
Introducing the Craigsmere, a Crown Series home in popular Trails Edge, from CaraCo. This new home features 2,990 sq/ft of finished living space with 4 bedrooms, 3.5 baths, finished basement and an open-concept design with 9ft wall height, ceramic tile and hardwood flooring. The kitchen boasts quartz countertops, a large centre island, pot lighting, a built-in microwave, walk-in pantry and breakfast nook with sliding doors to rear yard. Enjoy a spacious living room with dramatic two storey vaulted ceilings and a gas fireplace plus a formal dining room. Upstairs, the primary bedroom offers a walk-in closet and a luxurious 4-piece ensuite with relaxing tub and separate tiled shower. Additional features include quartz countertops in all bathrooms, a main floor laundry/mud room, a high-efficiency furnace, an HRV system, and a finished basement with 9ft wall height, large rec room and 3-piece bathroom. Plus, with a $20,000 Design Centre Bonus, you can customize your home to your taste! Ideally located in popular Trails Edge, close to parks, a splash pad, and with easy access to all west end amenities. Choose the Craigsmere or any of our six Crown Series models to build. (id:60626)
RE/MAX Rise Executives
34768 Chantrell Place
Abbotsford, British Columbia
Welcome home to this beautifully updated 5 bed, 3 bath gem in East Abbotsford, walking distance to sought-after schools (Yale, Fraser, McMillan) & ARC. You'll love the tastefully renovated kitchen w/quality appliances, loads of storage, & open feel perfect for family gatherings. Enjoy cozy evenings by the crackle of the wood-burning fireplace, and the comfort of AC in the heat of summer. Step out onto your covered deck to watch the seasons change in your spacious, fenced backyard-perfect for kids, pets, & summer BBQs. The separate-entry basement is easily suite-able, offering space to grow or invest. Roof, deck, windows, kitchen, heat pump, furnace-done. All the big work is complete, so you can move in with peace of mind and start making memories in a home you'll love for years to come. (id:60626)
Royal LePage Little Oak Realty
23023 Olund Crescent
Maple Ridge, British Columbia
Welcome to this charming 3-bedroom split-level home full of character! Situated in a peaceful cul-de-sac, it's just a short walk to the town center, schools, public transportation, and recreational facilities. The living room boasts windows, while the sunken family room, located off the kitchen, opens to a beautifully landscaped backyard oasis. Open House, Sunday, June 29, 25, From 2:30-4:30 (id:60626)
Lehomes Realty Premier
2531 Campbell River Rd
Campbell River, British Columbia
Here's a rare offering that hasn't been offered for sale for over 32 years and now is your chance! The 1.19 acre property has a parklike setting with plenty of trees and natural vegetation to ensure generations of enjoyment including land up the treed bank to an upper level. The home is set back from the road with an easy access circular driveway for getting boat or RV into the side and the huge (24x40) covered rear yard metal carport for oversized units. Pride of ownership is evident with this renovated (new heating system 2023, new windows approx 2017) rancher with over 1,830 sq ft with 3 bedrooms, 2 bathrooms a living room, family room plus a huge den that is insulated and was used as a music room and ideal kids room. The den and the remaining storage area was a double garage and could be converted back if desired. Across the street is the heritage Campbell River with excellent seasonal fishing and infamous trail system along both sides of the river and up to gorgeous Elk Falls. (id:60626)
Royal LePage Advance Realty
9204 Oakmount Drive Sw
Calgary, Alberta
Beautifully situated across from scenic bike and walking paths and an open dog park, this fully renovated 1,700 sq. ft. bungalow with a Double-Attached garage offers exceptional comfort and style. Step inside to a wide-open layout with gleaming hardwood floors and an abundance of natural light. The heart of the home is a stunning, fully renovated kitchen featuring granite countertops, a full suite of appliances, and a massive island—perfect for daily living and entertaining. Adjacent is a bright and inviting family room with a modern gas fireplace and French doors that open to a cozy deck, ideal for summer lounging.The main level hosts a spacious primary bedroom with a beautifully renovated 4-piece ensuite. A second bedroom, which can also serve as a home office or den, and an updated powder room complete the main floor.The lower level is equally impressive with continued hardwood flooring, a large recreation area with a full wet bar, granite counters, and built-in cabinetry. Two additional bedrooms are located here—one large enough to serve as a second primary suite, featuring a walk-in closet with direct access to the laundry room and a luxurious 4-piece ensuite. The second lower bedroom also includes a walk-in closet and its own stylish 3-piece ensuite.This incredible home is just minutes from Louis Riel School, Oakwood Community Center, West Stoney Trail, Costco, and more! If you’ve been searching for the perfect home—one that blends modern elegance with everyday comfort—your search ends here. This spectacular property is move-in ready and waiting for you to make it yours! (id:60626)
RE/MAX Realty Professionals
6 Butternut Drive
Simcoe, Ontario
Welcome to 6 Butternut Drive, a stunning 5-bedroom, 3.5 bathroom family home nestled in a peaceful community in Simcoe, Norfolk County. This home greets you with an open-concept living space, featuring modern finishes throughout. The spacious living room is filled with natural light, creating a warm and inviting atmosphere perfect for relaxing or entertaining guests. The gourmet kitchen boasts sleek countertops, stainless steel appliances, and a large island, offering both style and functionality for everyday living and special gatherings. With over 2,500 square feet of living space, this home offers endless possibilities for comfort and style. Situated just minutes from local schools, parks, shopping, and all the amenities that Simcoe has to offer, this home combines ease, convenience, and charm in one desirable package. (id:60626)
RE/MAX Erie Shores Realty Inc. Brokerage
44 Pottery Crescent
Brampton, Ontario
Welcome to this beautiful 3 Bedroom 4 Bathroom detached home on a premium lot located in the heart of Brampton's most desirable and sought after neighbourhood just steps to Professors lake. Nature is at your doorstep ready for you to explore and enjoy this summer. Minutes to shopping, Brampton civic Hospital, transit and all major highways. This home offers an open Concept Basement that has a 3 piece washroom with lots of storage that can easily be converted into a basement apartment. Come see for yourself how incredible this home truly is. (id:60626)
Cityscape Real Estate Ltd.
143 Crompton Drive
Barrie, Ontario
Do not miss your chance to live in the prestigious Country Club Estates, a highly sought-after neighborhood surrounded by mature trees and ravine lots. This beautifully updated executive home is situated on a quiet corner lot and offers over 3,100 sq. ft. of finished living space. Featuring 4 spacious bedrooms upstairs and an additional bedroom located in the bright walk-out lower level; this home is ideal for a growing families. The lower level walk out opens to a stone patio with fire pit, a fully fenced backyard, and a luxurious Beachcomber hot tub; perfect for entertaining or relaxing after a day of golfing, skiing or hiking. The stunning kitchen, renovated in 2021, is a true showstopper with high-end finishes and newer appliances. Enjoy the seamless flow through the main floor, with upgraded flooring throughout the living room, dining room and kitchen. It continues upstairs for a cohesive polished look. Step out from the kitchen to a nice sized deck where you can enjoy your morning coffee or cooking on the grill. . This home also features a main floor laundry room with a newer washer and dryer and, convenient inside entry from the garage. The garage offers loads of storage and a bonus 240V/40A EV charging plug. The upper level boasts a massive primary suite with a spa-like ensuite bath and nice sized walk in closet with a window. Large windows throughout the home flood it with natural light, many of them have California shutters. Additional features include an underground sprinkler system, maintained annually and has proved to be an excellent tool to keep the grass nice and green. One cant beat the location, this gem is close to the Barrie Country Club, schools, parks, trails, shopping, health services, and the rec centre. Move in just in time for the new school year! (id:60626)
Century 21 B.j. Roth Realty Ltd.
143 Crompton Drive
Barrie, Ontario
Do not miss your chance to live in the prestigious Country Club Estates, a highly sought-after neighborhood surrounded by mature trees and ravine lots. This beautifully updated executive home is situated on a quiet corner lot and offers over 3,100 sq. ft. of finished living space. Featuring 4 spacious bedrooms upstairs and an additional bedroom located in the bright walk-out lower level; this home is ideal for a growing family. The lower level walk out opens to a stone patio with fire pit, a fully fenced backyard, and a luxurious Beachcomber hot tub; perfect for entertaining or relaxing after a day of golfing, skiing or hiking. The stunning kitchen, renovated in 2021, is a true showstopper with high-end finishes and newer appliances. Enjoy the seamless flow through the main floor, with upgraded flooring throughout the living room, dining room and kitchen. It continues upstairs for a cohesive polished look. Step out from the kitchen to a nice sized deck where you can enjoy your morning coffee or cooking on the grill. . This home also features a main floor laundry room with a newer washer and dryer and, convenient inside entry from the garage. The garage offers loads of storage and a bonus 240V/40A EV charging plug. The upper level boasts a massive primary suite with a spa-like ensuite bath and nice sized walk in closet with a window. Large windows throughout the home flood it with natural light, many of them have California shutters. Additional features include an underground sprinkler system, maintained annually and has proved to be an excellent tool to keep the grass nice and green. One can’t beat the location, this gem is close to the Barrie Country Club, schools, parks, trails, shopping, health services, and the rec centre. Move in just in time for the new school year! (id:60626)
Century 21 B.j. Roth Realty Ltd. Brokerage
3570 Rittenhouse Road
Vineland, Ontario
SPRAWLING SIDESPLIT – ENDLESS POSSIBILITIES … Situated in picturesque Vineland, just minutes from renowned wineries, scenic trails, schools & charming local shops, on a generous 156.5’ x 70’ lot at 3570 Rittenhouse Road get ready for versatile living at its best. Here’s a rare find that offers over 3,900 sq ft of finished living space - ideal for families, multi-generational living, hobbyists or anyone seeking ROOM TO GROW. Step inside an inviting, OPEN CONCEPT main level offering a dining room, eat-in kitchen boasting Corian countertops, ample cabinetry, breakfast bar, potlights & skylight PLUS walkout to 2-tiered deck, COVERED PATIO & fenced backyard. An office w/elegant FRENCH DOORS and big bay window provides a bright, productive workspace. The MAIN FLOOR PRIMARY BEDROOM is a true retreat, featuring a spacious walk-in closet & luxurious 4-piece ensuite w/skylight, jetted tub & separate shower. MF laundry/mudroom w/access to deck adds convenience + an additional pantry for extra storage. The upper level provides 3 bedrooms & full bath. A few steps down from the kitchen, find a cozy living room, complete w/plush carpeting, gas fireplace & sliding doors to outside. A convenient 2-pc bath + inside entry to DOUBLE GARAGE enhance the home's practical layout. The LOWER LEVEL offers a full IN-LAW SUITE w/SEPARATE ENTRANCE, making it ideal for extended family, guests, or rental income. It includes a FULL KITCHEN, 4-pc bath, spacious bedroom, living room, laundry, mudroom and storage. An adaptable BONUS ROOM awaits your personal touch - perfect for a home gym, craft room or play area, PLUS a cold cellar for all your storage needs. CAR ENTHUSIASTS & HOBBYISTS will fall in love with the massive GARAGE/WORKSHOP, complete w/ceiling heater & space to fit boats, trailers, or multiple vehicles. Easy access to QEW. Don’t miss this incredible opportunity to own a home that truly has it all! Some photos are virtually staged. (id:60626)
RE/MAX Escarpment Realty Inc.
2274 Wickerson Road
London South, Ontario
Welcome to this stunning custom-built 2-storey detached home in the desirable Byron community of London, Ontario! Offering over 2282 sq ft of elegant living space, this newly constructed home is perfectly situated directly across from Boler Mountain ideal for year-round outdoor enjoyment. Featuring 3 spacious bedrooms, 3 modern bathrooms, and 11 thoughtfully designed rooms, this home blends luxury with functionality. Enjoy premium finishes throughout, including hardwood and porcelain flooring, pot lights, quartz countertops, and an open-concept eat-in kitchen. The main floor also boasts a bright family room, private office with double doors, and convenient ensuite laundry. Upstairs, the primary suite includes a 4-piece ensuite and large picture windows with scenic views. Located just minutes from top-rated schools, parks, shopping centers, restaurants, Western University, and public transit. Easy access to highways makes commuting effortless. This property offers 6 total parking spaces (2 in garage, 4 on private drive) and is available for immediate occupancy. AAA+ tenants only. Schedule your private showing today! (id:60626)
RE/MAX Real Estate Centre Inc.
108 Bradford Place
Bedford, Nova Scotia
Welcome to 108 Bradford Place in the feverishly popular and sought-after Waterberry Park community of West Bedford. This exciting, 7 years young, 4-bedroom / 3- full bathroom modern home sits on a beautifully landscaped and partially fenced-in lot and has been meticulously maintained by its original owners. The curb appeal of the street and homes with its abundance of custom architectural builds, paver stone driveways, and chic modern designs create a lasting first impression. Inside, discerning buyers will fall in love with the attractive open-concept floor plan and gorgeous high-end finishes. The main floor has an inviting wall-papered foyer with french doors, a street-facing bedroom/office (perfect for extended family), a full bath + laundry room, a delightful chef's kitchen with gorgeous mocha cabinets, large sit-up island and granite surfaces, high-ceilings, a spacious living room with a feature wall gas fireplace, a custom beverage bar with bonus storage in the dining room and patio doors to an over-sized entertainment deck with privacy panels and stairs to the yard! A full view of your gorgeous perennials, large 12x16 garden shed and warm sun all day long! The penthouse primary bedroom MUST be seen in person, features the entire upper level and is partnered with a spa-like ensuite with custom glass shower, soaker tub, double vanity and large walk-in closet. The basement will not feel so "down" with two more large bedrooms, a large rec room, home theatre/flex room and lots of storage. This ingenious layout is distinctly practical, ideal for hosting overnight guests or a family with older children. The home features solid-surface flooring throughout, as well as a natural gas ducted heat pump system for heating and cooling, and energy efficiency/ savings! This home features a host of custom details you will not find in new construction today at this price. Contact your agent for a list of upgrades. This home is truly special and should not be missed. (id:60626)
Royal LePage Atlantic
719 Benninger Drive
Kitchener, Ontario
Situated in the highly desirable Trussler West community, this well appointed 4 bedroom, 3 bath home is the one you have been waiting for! The wow factor starts with the modern elevation out front and continues at the Foyer with the first glimpses of the open concept main floor. The kitchen is finished in soft, warm colours, stylish backsplash and gorgeous stone countertops with a large island that everyone is sure to gather around. Off of the kitchen is the dining room as well as the living room that features large windows that flood the main floor in natural light and a cozy fireplace .The main floor also features 9ft ceilings, light blonde luxury laminate and unique lighting that pulls everything together. Up a few stairs is the generously sized first bedroom with the added bonus of a balcony-this would also make a great home office! Up just a few more stairs you will find the bedroom level with two more bright bedrooms at the front, beautifully designed main bath and the laundry room- no more having to take laundry up and down the stairs! The primary bedroom is a tranquil retreat with a walk in closet and an exquisite ensuite with walk in glass shower, stone countertops and eye catching tile. The walk out basement awaits your touches! Trussler West is a wonderful community with beautiful walking trails, parks throughout, close to amenities, shopping and easy access to the expressway! (id:60626)
Royal LePage Wolle Realty
RE/MAX Real Estate Centre Inc.
Peak Realty Ltd.
Century 21 Heritage House Ltd.
3407 Nighthawk Trail
Mississauga, Ontario
You fall in love with this elegant end-unit townhome that feels just like a semi and sits on a rare, oversized pie-shaped ravine lot! Nestled in a quiet, family-friendly neighbourhood, this 3+1 bedroom, 4-bathroom home is ideal for growing families or first-time buyers seeking space, comfort, and nature. Here's why this home is a must-see:(1) Ravine Lot Living: Enjoy ultimate privacy and nature views with no neighbours behind! Step out onto your newly built backyard deck and take in the peaceful sounds of the ravine and nearby walking trails.(2) Stylish, Open-Concept Main Floor: Bright and airy layout with pot lights, custom zebra blinds, a large living/dining area, and an extended chefs kitchen featuring quartz countertops, glass backsplash, and newer stainless steel appliances.(3) Spacious Upstairs: Three generously sized bedrooms and two full bathrooms, including a private ensuite in the primary bedroomperfect for everyday comfort.(4) Finished Basement In-Law Suite: Complete with a large great room, one bedroom, full bathroom, and kitchenetteideal for extended family, guests, or future rental income potential with a possible separate entrance.(5) Commuter-Friendly Location: Private garage, parking for up to 4 cars, and just minutes to Highways 403, 407, 401, and three GO Stations within 10 minutesyou cant beat this convenience! Bonus upgrades include: Furnace (2024), Roof (2021), Fridge & Range Hood (2023), LG Washer & Dryer (2025), Bosch Dishwasher, Smart Lock, dimmable switches, garage opener, and more. --->> A Perfect Blend of Nature, Comfort & Commuter Ease! <<--- (id:60626)
Royal LePage Terra Realty
686 Irene Crescent
Ottawa, Ontario
Be the first to own a stunning 3-bedroom townhome in coveted Westboro! Elmdale Townhomes offers the perfect blend of modern design, luxurious finishes, and unparalleled urban living. Developed by Citymaker Homes and designed by Colizza Bruni Architecture, this is an opportunity you won't want to miss. This thoughtfully designed floor plan maximizes space and light, ideal for families and entertaining. Features include three bedrooms, a chef's dream kitchen, spa-like bathrooms and private outdoor space. Experience Citymaker's quality craftsmanship. Elmdale Townhomes is located in the heart of Westboro, offering unparalleled access to top-rated schools, parks, shops, restaurants, and transit. Don't wait! (id:60626)
Royal LePage Team Realty
2243 Carpenter Rd
Sooke, British Columbia
One Level Acreage! Stunning 2100+sf West Coast rancher perched upon the ridge on Carpenter Rd has it all! Sun-drenched 2.47 acre lot w/South-Western exposure has views for days from the Juan de Fuca Strait to the Olympic Mountains beyond. Meticulously maintained 1997 built custom home features 3 beds, 3 baths, & bonus family room, all located on one glorious level. Formal entryway leads to sunken dining & living rooms w/knotty pine floors & sweeping panoramic views. Slider to enclosed sunroom, a perfect seasonal hobby or lounge space. Shaker kitchen w/large island & walk-in pantry w/laundry. Primary bedroom retreat complete w/4-piece ensuite, walk-in closet & second access to deck! Amazing potential for home gym, media or rec. space w/ultimate 10'x18' family room w/built-in bar. Extended driveway provides ample parking & detached storage shed, work shop & green house. Manicured natural landscape w/array of stamped patios, rock gardens, & mature greenery. Quite simply, a private escape. (id:60626)
Royal LePage Coast Capital - Sooke
51 Cartwright Drive
Barrie, Ontario
Spacious & Stylish! Fully Renovated Family Home With Room For Everyone In Prime Neighbourhood. Welcome To This Bright And Beautiful All-Brick Two-Storey Home In A Vibrant, Family-Friendly Community Just Steps From Top Schools & Everyday Conveniences! With Over 3,700 Sq/Ft Of Living Space, This Home Offers Four Large Bedrooms, Two Cozy Main-Floor Living Rooms, And A Dedicated Home Office Perfect For Work And Play. Enjoy Fresh Upgrades Like Marble Floors & Gleaming Hardwood Floors Throughout, New Windows, Pinterest Inspired Laundry Room, Pot Lights, Gas Fireplace, Perfectly Manicured Gardens & 4 Stunningly Renovated Bathrooms w/Marble Floors. Love To Cook Or Entertain? You'll Appreciate The Two Full Kitchens Ideal For In-Laws, Multigenerational Living Or Rental Potential. Thoughtfully Designed For Comfort, Style, And Flexibility. Just Steps Away From Cartwright Park Which Includes Large Playground & Basketball Courts. Short Drive Away From RVH, North Crossing Shopping Centre & Hwy400. This Home Is Tailor-Made For Busy, Growing Families Ready To Thrive In A Warm & Welcoming Community. (id:60626)
RE/MAX Hallmark Chay Realty
2 Willis Drive
New Tecumseth, Ontario
Tucked away on a quiet street in Alliston, you will find this beautifully updated home! Immediately you will appreciate the driveway design and landscaping, and as you enter the home be prepared to find the perfect blend of comfort, style, and functionality. The heart of the home is a thoughtfully designed, modern kitchen that flows seamlessly into the dining and living area, ideal for both everyday living and entertaining. Up a few steps, there are three generously sized bedrooms and a stylishly updated bathroom, offering plenty of space for the whole family. Head a few steps down to a cozy additional living space that walks out to your private backyard oasis. Here you can enjoy a fully fenced space, covered sitting area and hot tub in which you can sit in privacy and enjoy. Heading back inside, the basement offers an additional bedroom and bathroom and living space. Truly this home offers so much space for the whole family, the updates that you want are all done and it is ready for you to move in and enjoy! (id:60626)
RE/MAX Hallmark Chay Realty
165 Carrington Close Nw
Calgary, Alberta
Welcome to this stunning, fully developed home in sought-after Carrington, where thoughtful design, elegant upgrades, and exceptional functionality come together to create the perfect space for large or multi-generational families. With over 3,600 SF of beautifully finished living space, this 6 BEDROOM, 3.5 BATHROOM HOME offers comfort, flexibility, and future income potential. Meticulously maintained and move-in ready, this home is ideal for growing families, savvy investors, or anyone seeking space and versatility. Just steps from Carrington Lake, it offers a wonderful blend of modern living and outdoor lifestyle. Step inside to soaring 9’ ceilings and elegant 8’ doors, and sleek upgraded railings that add a touch of modern elegance throughout. The main floor is flooded with natural light thanks to oversized windows, creating a warm and inviting atmosphere from morning to night. A spacious den/flex room is ideal for a home office, study area, or kids' playroom. At the heart of the home, you'll find an impressive chef’s kitchen featuring a massive quartz island, stainless steel appliances, gas stove, abundant cabinetry, and a walk-in pantry for all your storage needs. The kitchen seamlessly flows into a generous dining area and an expansive living room, anchored by a central gas fireplace with a stylish tile surround—perfect for everyday living and effortless entertaining.Upstairs, unwind in the expansive, sun-drenched bonus room—perfect for cozy family movie nights or a quiet retreat at the end of the day. The upper level features 9’ ceilings, adding to the sense of space and light, along with four generously sized bedrooms, including a luxurious primary suite complete with a massive walk-in closet and a beautifully upgraded ensuite. For added convenience, the laundry room is also located upstairs, making everyday chores that much easier.The professionally finished illegal basement suite offers exceptional versatility, showcasing 2 generously sized bedrooms, a full bathroom, a spacious rec room, and soundproofed ceilings for added comfort and privacy. With its own private side entrance, this space is perfect for extended family, guests, or future legal suite conversion.Outside, this home makes a lasting impression with an extended concrete driveway, low-maintenance turf in the front yard, and a beautifully landscaped backyard complete with a spacious deck, charming gazebo, and even a basketball court—ideal for entertaining, relaxing, or family fun all summer long.Recent upgrades include: FULLY WRAPPED IN HARDIEBOARD EXTERIOR a rare upgrade not found in most other homes in the neighborhood ($35K value), along with Brand New Roof Shingles And Garage Door, High-Efficiency Central AC. Ideally situated on a quiet street, this home is just minutes from scenic parks, walking paths, shopping, and access to Stoney Trail. A rare opportunity that seamlessly blends luxury, space, and lifestyle—this one truly has it all. Book your private showing today! (id:60626)
Comox Realty
1225 Riverside West Unit# 1203
Windsor, Ontario
Discover waterfront luxury on the 12th floor at Portofino, where magnificent & impeccable design awaits. This 2-bedroom+den, 2.5-bath condo spans approx 2450 sqft of upscale living space, accentuated by nearly 180 degrees of scenic water views through expansive floor-to-ceiling glass. The open-concept living area, highlighted by a gas fireplace & pristine hardwood floors, flows into a chef's dream kitchen featuring an 8x5 quartz island, built-in dual convection oven & top-of-the-line appliances. The master suite offers an oasis of comfort w/5-piece ensuite with heated floors, complemented by a walk-in closet. This unit also boasts a guest bedroom w/full bath, a study, in-suite laundry & a spacious foyer. Step outside onto the extra-large balcony to enjoy unparalleled views of Detroit skylines & the serene spectacle of passing ships. 2 underground parking spaces and a large storage locker add convenience, while exclusive access to the 17th-floor club, hot tub, games room, exercise facilities & sauna elevate your living experience. Embrace this extraordinary opportunity for waterfront living at its finest. Immediate possession available. (id:60626)
Lc Platinum Realty Inc.
69 Wood Crescent
Bradford West Gwillimbury, Ontario
Welcome To This Charming And Well-Maintained Detached Sidesplit In A Highly Sought-After, Family-Friendly Neighbourhood, Perfectly Situated On A Peaceful Corner Lot With Little Traffic. Located In An Unbeatable Bradford Location, This Home Offers A Practical Open-Concept Main Floor With A Seamless Flow Between The Bright And Spacious Living Room, Dining Area, And Well-Appointed Kitchen Ideal For Both Everyday Living And Entertaining. The Dining Room Walkout Leads To A Deck Overlooking A Private, Fenced Backyard With An Above-Ground Pool And A Gazebo, Creating The Perfect Space For Summer Gatherings And Quiet Relaxation. Just Down The Hall, Three Generously Sized Bedrooms Provide Comfortable Retreats, Each Filled With Natural Light And Ample Closet Space, While The Primary Bedroom Enjoys The Convenience Of A Semi-Ensuite Bath. Elegant Hardwood Flooring Enhances Key Areas, Adding Warmth And Timeless Appeal To The Home. The Finished Lower Level Is Warm And Inviting, Featuring A Cozy Wood-Burning Fireplace In The Rec Room, A Bathroom, A Laundry Area, And A Separate Walk-Up Entrance From The Garage, Along With Abundant Storage Throughout. The Oversized Two-Car Garage, Complete With A Workbench, Offers Ample Space For Parking And Projects. Steps To Parks, Schools, Shopping, And All Amenities, With Easy Access To Commuter Routes, This Prime Location Offers Both Convenience And Lifestyle. With Its Fantastic Floor Plan And Thoughtful Design, This Home Is A Rare Find. Don't Miss Out On This Opportunity To Make It Your Own And Create Lasting Memories! (id:60626)
Royal LePage Your Community Realty
6537 Sherburn Road
Peachland, British Columbia
Welcome to this lovely five-bedroom rancher walkout, perfectly positioned to capture breathtaking lake and mountain views from both levels. Step inside to a bright, welcoming foyer with a skylight, leading into the dining area and sunken living room featuring hardwood floors, a gas fireplace, and expansive views. The dining area opens onto a full-length deck, partially covered to offer the ideal space for year-round enjoyment of the Okanagan weather and scenery. The kitchen has been tastefully updated with new quartz countertops, freshly painted cabinets, stainless steel appliances, and a new tile backsplash. A cozy breakfast nook opens to the family room with a second gas fireplace, more beautiful views, and direct deck access. The primary bedroom includes new laminate flooring, a 4-piece ensuite, and a walk-in closet. Two additional bedrooms, a full bathroom with a skylight, and a laundry room with a sink and cabinetry complete the main floor. The lower-level walkout features a wet bar and a generously sized family room with a gas fireplace, offering the perfect space for family gatherings and entertaining. This level also includes two additional bedrooms, a full bathroom with a steam shower, and ample storage space. Enjoy outdoor living with a fully fenced yard, a garden shed, and uninterrupted lake and mountain views. Additional features include fresh paint throughout, a double garage, and the ability to have an in-law suite! (id:60626)
RE/MAX Kelowna
1535 Winville Road
Pickering, Ontario
Rare opportunity to own a beautiful 2 Storey Detached Home In Duffin Heights! Open Concept Layout with Large Windows, California Shutters, 9' Ceilings, Gas Fireplace In Spacious Liv/Din Combined W/ Modern Kitchen, Stainless Steel Appliances and W/O To Yard. Huge Master Bed W/ 4Pc Ensuite & W/I Closet. Hardwood throughout Main Floor. Finished Basement is designed for entertaining and has a large great room, B/I Bar, Laminate flooring & Pot Lights. Family oriented community with Parks and Trails at close proximity. Close to 401/407, Shopping Plazas, Go Train (id:60626)
Dreamnest Realty Inc.


