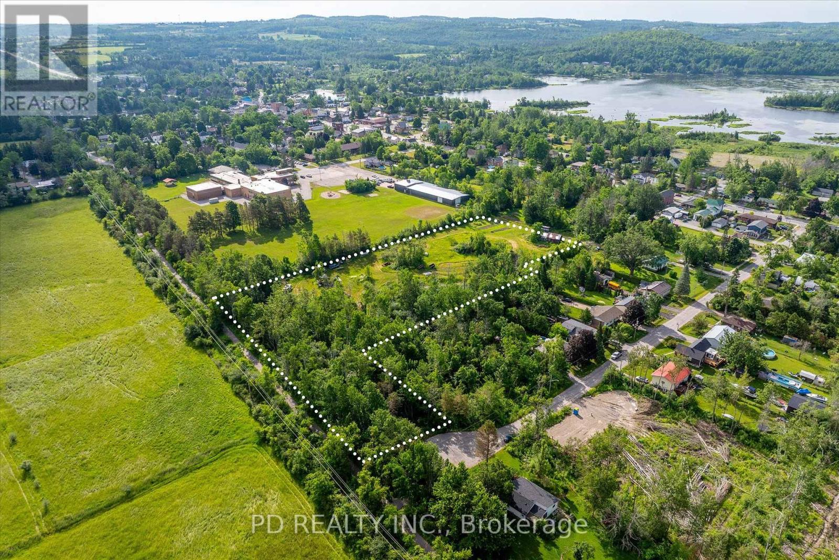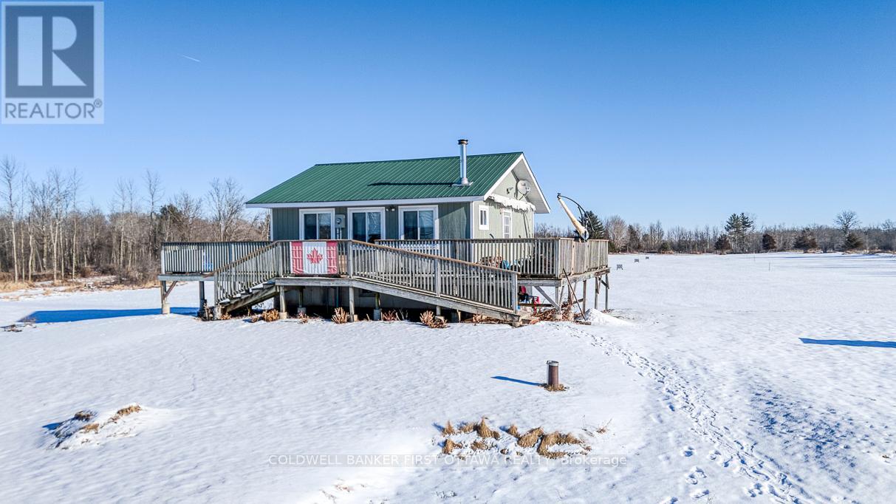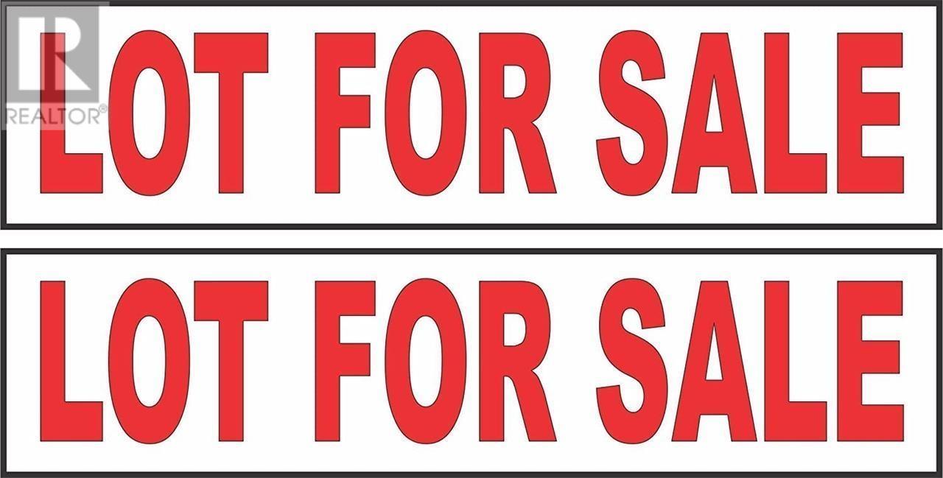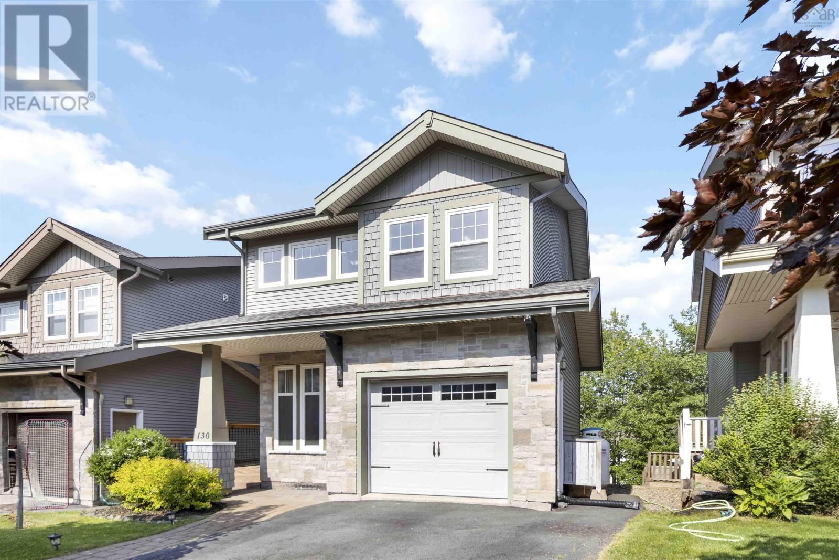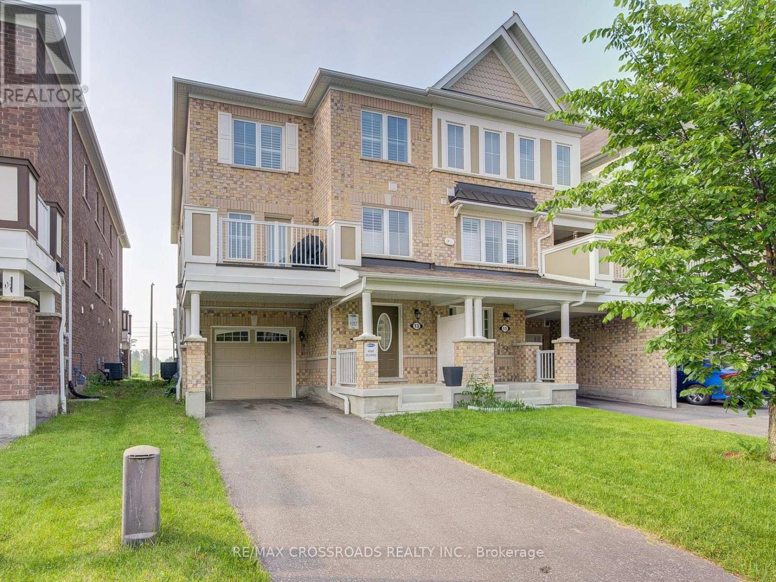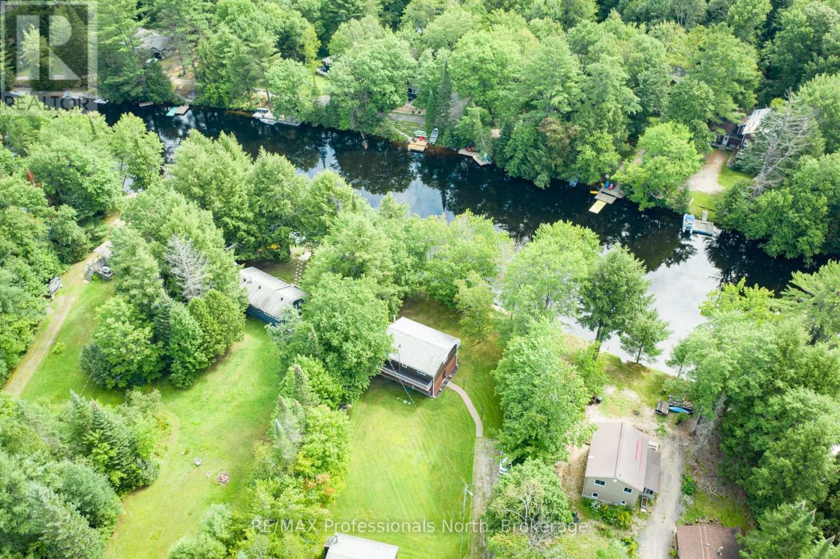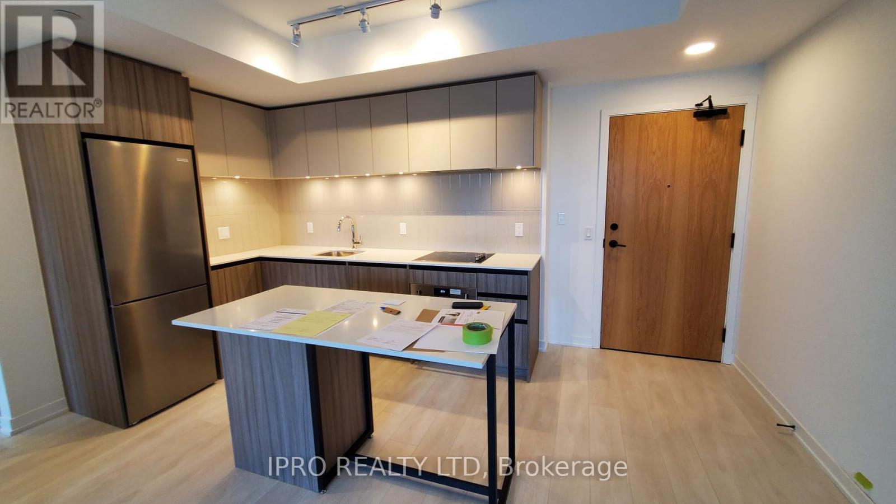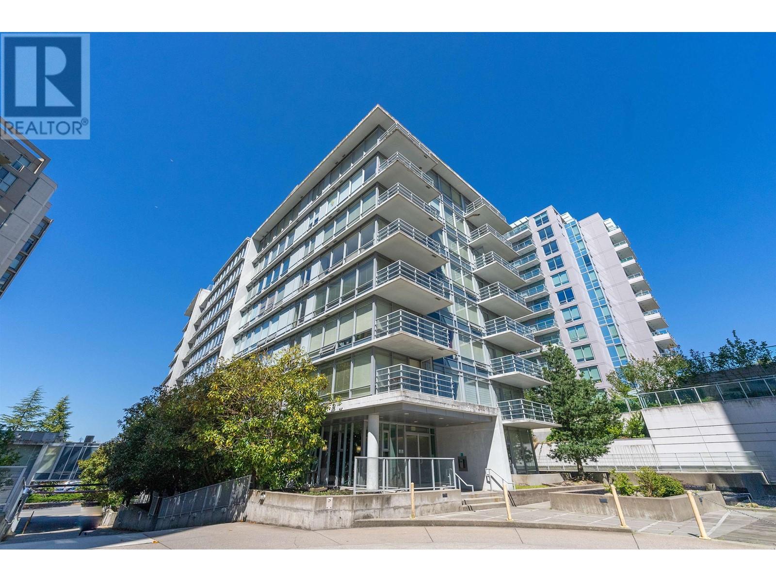N/a Alma Street N
Kawartha Lakes, Ontario
4.6 Acres in Kawartha Lakes -- In Town Convenience with a Country Feel! An exceptional opportunity to own a rare oversized in-town property where you'll enjoy the peacefulness of the countryside with the convenience of nearby amenities. This beautiful 4.6-acre parcel features a pond, adding to its natural charm and tranquil setting. Ideally located within walking distance to amenities including Scott Young Public School, two public boat launches, and the soon-to-be revitalized Omemee Beach Park. Backing onto the Kawartha Trans Canada Trail, it's a dream for outdoor enthusiasts offering direct access to miles of scenic trail for year-round exploration. With access at the end of the cul-de-sac and through the unopened road allowance, this property offers flexibility and exciting development potential. Situated just minutes from Peterborough, Lindsay, Ennismore, and Bridgenorth, you'll enjoy small-town charm with city convenience close by. Municipal sewers and natural gas available on Alma Street. (id:60626)
Pd Realty Inc.
9256 County Rd 42 Road
Rideau Lakes, Ontario
Home on 33 acres includes fun-based business of golf-driving range. This family-operated business has 725 ft x 382 ft open area with underground sprinklers for the golf-driving range. Business is open April until October. Included in sale are new 14 ball mats and 4,000 new golf balls and shaggers - all purchased in 2024. The 2001 bungalow was original clubhouse and is now the family home with open-concept living/dining/kitchen, bedroom and bathroom. Living area has wood stove. Lower level is utility area, storage and office with door to outside. Extensive wrap-around decking. Metal roof installed 2010. New 600 ft of fencing along front of property. Commercial Tourist zoning allows driving range, B&B, restaurant, antique shop and much more. Under its zoning, the residence is considered business residence, an accessory use to the business. Extra large septic installed, sized for five-bedroom bungalow. Bonus is the property's two road frontages; 931 ft on County Road 42 and 305 ft on Golf Course Rd where lot severance could be possible with entrance permit already on file. Hi-speed internet and cell service. Located on paved county maintained road with curbside garbage pickup and school bus route.Just 5 minutes from the charming artisan village of Westport on Upper Rideau Lake with boat launch and beaches. You are also just minutes down the road from Rideau Lake Golf & Country Club and 5 km to Foley Mountain Conservation. 25 mins to Perth or 40 mins to either Smiths Falls and Kingston. (id:60626)
Coldwell Banker First Ottawa Realty
311 Ewen Avenue
New Westminster, British Columbia
GREAT OPPORTUNITY!!! Excellent holding property & rezoning potential. 33 x 127 lot in the growing Queensborough Community. Also includes a large 35'x25' steel shed. Near Port Royal Project, premium outlets and casino. M-1 zoning light industrial on a 4092 sqft. Current OCP calls for multi use or Residential low density housing. Under current zoning it also allows many options such as car wash, child care, laundry mat, just to name a few. Great for rental income/development. Buyer to verify with city. Land value only. Also next property for sale - 313 Ewen Ave. (id:60626)
Royal Pacific Riverside Realty Ltd.
566 Dolph Street N
Cambridge, Ontario
Fall in love with this charming 4-bedroom, 3-bathroom home on a 0.25-acre lot with over 2,200 sq ft of bright, welcoming living space. This well-maintained property combines comfort, space, and functionality perfect for growing families or savvy investors. The main living areas are filled with natural light. Enjoy family gatherings or casual meals in the kitchen and dining spaces, relax in the beautifully large, landscaped backyard, or spread out in the finished lower level—ideal for play, work, or guests. With two detached garages and two driveways, there’s room for everything (and everyone). Located on a quiet street close to parks, schools, and amenities, this is more than just a house—it’s a lifestyle. Don’t miss your chance to make it yours! (id:60626)
Keller Williams Innovation Realty
110 Robertson Road
Hamilton, Ontario
Welcome to 110 Robertson Street, a stunning end-unit executive townhome nestled in one of Ancaster's most sought-after, family-friendly neighbourhoods. This sun-drenched 2,200+ sq ft residence impresses from the moment you arrive, showcasing a timeless full brick and stone exterior and professionally landscaped corner lot. Inside, you're greeted by an expansive open-concept layout with rich hardwood floors, a sunlit living room anchored by a cozy fireplace, and a chef-inspired kitchen complete with granite countertops, premium appliances, and designer finishes. The elegant dining area is adorned with oversized windows and soaring ceilings, perfect for entertaining or relaxed family dinners. Unique to this home is a private side entrance leading to a full-sized basement, offering endless potential for an in-law suite, income-generating unit, or custom living space tailored to your needs. Ideally located just steps to top-rated schools, beautiful parks, major shopping, and quick highway access, this exceptional property offers refined living, versatility, and long-term value in a premier Ancaster location. (id:60626)
Keller Williams Complete Realty
130 Capstone Crescent
Bedford, Nova Scotia
Welcome to 130 Capstone Crescent, a stylish and comfortable home in the heart of Bedford West, offering a perfect blend of convenience and modern living. This 4-bedroom + den, 3.5-bath home is situated in one of Bedford's most sought-after communities, just minutes from top schools, parks, the Greenfoot Centre, a new transit terminal, and highway access. Designed for both everyday living and entertaining, the open-concept main floor features soaring 10' ceilings, a sunlit living room with oversized windows overlooking serene greenbelt views, and a thoughtfully designed kitchen with rich custom cabinetry, quartz countertops, and ample prep space. Step onto the private deck, ideal for BBQs or peaceful evenings surrounded by nature. Upstairs, the primary suite offers a walk-in closet and a luxurious 5-piece ensuite with a walk-in tile shower and indulgent soaker tub, along with two additional bedrooms, a full bath, and upper-level laundry. The fully finished lower level boasts a spacious rec room with high ceilings, direct backyard access, a fourth bedroom, and a full bathroom, offering flexibility and Airbnb potential. Craftsman-style exterior details add charm, while a full heat pump system ensures year-round comfort. Freshly painted in 2024, this home is perfectly located in vibrant West Bedford, a community with restaurants, cafés, and excellent recreational amenities, including a 4-plex hockey arena and the newly opened West Bedford School. Don't miss the chance to make this exceptional property yours, schedule your showing today! (id:60626)
Exit Realty Metro
13 Goldeye Street
Whitby, Ontario
Modern & Bright END UNIT Freehold with NO SIDEWALK Townhome in Whitby! This stunning 3-bedroom end unit townhome offers extra privacy, a beautifully landscaped exterior, and parking for 3 cars total (garage + 2-car driveway, extra parking compared to others due to no sidewalk premium)! Once your turn the key and step into a spacious foyer, you will have a large office/flex area, where you can work from home or be your home gym before heading to upstairs to your main area. The open-concept main floor features laminate flooring, a sun-filled living room (due to this being an end unit with extra windows) that walks out to a large balcony, and a modern kitchen with sleek backsplash with stainless steel appliances. A separate formal dining room area is ideal for gathering and entertaining. Upstairs, the primary bedroom is connected to a semi-ensuite bathroom and there are two additional bedrooms, perfect for children or extra guests to stay. || Perfectly located just minutes from top-rated schools, scenic parks, conservation areas, and walking trails, with quick access to both Highway 401 and 412. You're also close to shopping, dining, and all your everyday essentials plus just a 10-minute drive to Whitby GO for easy commuting. Whether you're growing your family, first time home buyer, seeking a stylish and well-connected home, or looking for a smart investment, this home truly has it all. A perfect blend of function, comfort, and location don't miss this rare opportunity! || EXTRAS: Stainless Steel Fridge, Stove, Dishwasher, Washer/Dryer, All Existing Electrical Light Fixtures, All Existing Window Coverings. (id:60626)
RE/MAX Crossroads Realty Inc.
268 Coulter Crescent
Oakfield, Nova Scotia
Tucked away on a peaceful 2.5-acre lot, 268 Coulter Crescent offers the perfect balance of modern comfort and private, forested living. This custom split-entry home features 2,170 sq. ft. of well-planned space, with no neighbours in sight. Built less than two years ago, it combines energy efficiency with elegant finishes, including heat pumps on both levels, programmable thermostats, and stylish details throughout.? The bright, open-concept main level is designed for everyday living and entertaining, with soaring cathedral ceilings and large windows that bring the outdoors in. The kitchen stands out with quartz countertops, sleek Bosch appliances, and direct access to the 12x16 back deck ideal for morning coffee or evening BBQs with a view of the trees.? The fully finished walkout basement provides extra living space to suit your needs, whether its a cozy rec room, guest suite, or home office. With its own heat pump, comfort is guaranteed year-round. Four generous bedrooms and three full bathrooms offer convenience for families or guests. The primary suite features a walk-in closet, while thoughtful additions like grab bars in both tubs and a walk-in shower in the main bath enhance accessibility. The heated, insulated garage (excluding the door) provides practical year-round use, and the backyard offers a mosquito-netted sitting area under the deck a peaceful retreat for warm summer evenings.Just minutes from Oakfield and Laurie Provincial Parks, this home delivers the best of nature, privacy, and modern living within a welcoming community. (id:60626)
Royal LePage Atlantic
5216 Hwy 551, Providence Bay
Central Manitoulin, Ontario
Price to Sell - Huron Sands Motel and Restaurant, A beautiful and well-maintained property in MANITOULIN ISLAND, a world's largest freshwater island and a well known tourist destination in Northern Ontario. The property consists of 10 Motel Room + 2 Additional Room (for Staff) + 2 Bedroom Owner's Apartment + One fully furnished Trailer + Restaurant + Huge Storage Area. It's situated on about 1.926 Acres of land and just minutes away from the beautiful Providence Bay Beach and 1.5 hrs. from Espanola, 2 hrs. from Sudbury and 20 min to South Baymouth Ferry Terminal (Ferry to Tobermory). Motel and Restaurant both businesses are making excellent profit, YEAR-ROUND OPERATION. Motel has a Canada Post office paying Monthly Rent. Motel also has an Electric Vehicle Chargers. Many many upgrades and renovations have been done in the past few years. Great investment opportunity OR ideal for the buyer family to move in and run both profitable businesses. (id:60626)
Century 21 People's Choice Realty Inc.
1074 Holiday Park Drive
Bracebridge, Ontario
What a lot and what a location! Located just minutes from town, this would be an ideal property for your year round home or four season cottage. Take in the scenic views of the Muskoka River from your 3 bedroom, 2 bath home. The home offers great space to accommodate your own unique vision and taste. The privacy is quite good here and the large lot offers an abundance of space to enjoy outdoor activities. There is also a detached garage for your storage needs. As an added bonus, the Bracebridge Resource Management Centre is just up the road for hiking, mountain biking, snowshoeing and cross country skiing. Experience all the best of the four seasons! (id:60626)
RE/MAX Professionals North
210 - 7950 Bathurst Street
Vaughan, Ontario
Seller take back mortgage is available for around 3 years at 3.79% interest rate. This listing is available for sale in different categories such as rent to own. Welcome to this modern, Luxury 2 Bedroom Large Condo, Spacious and Bright. -1 parking spot included. -Total living area: 1087 ft2 (867 ft2 with a generous 220 ft2 East facing Terrace). Prime Thornhill location offers the best of urban living. Connected to transit, shopping, and entertainment, as well as parks and green spaces in the heart of Thornhill. A home like no other is created with an array of stunning building amenities. Fabulous lobby with a 24-hour concierge. Sun-filled Rooftop terrace with panoramic views, lounge BBQ areas, a party room, as well as a dedicated kids' play zone. Extensive fitness amenities with a 2-story basketball court and adjacent workout and yoga space. A free wifi co-working and meeting space. Enjoy urban gardening in the dedicated gardening plots. For the pet owners, convenient private dog park and wash. Interior finishes create a private oasis filled with an extensive collection of top-quality materials and finishes. This opportunity won't last! **EXTRAS** Total living area: 1087 ft2 (867 ft2 with a generous 220 ft2 East facing Terrace), - Fit for Professionals and Families. A spacious terrace that feels like a private backyard. (id:60626)
Ipro Realty Ltd
603 8280 Lansdowne Road
Richmond, British Columbia
Welcome to 603 - 8280 Lansdowne Road, Richmond - a stunning 2-bedroom, 2-bathroom condo offering modern elegance in a prime location. This luxurious corner unit features an open-concept layout with high ceilings, floor to ceiling windows, a gourmet kitchen with stainless steel appliances and quartz countertops. Panoramic views of North Shore Mountain towards north & Mt. Baker . LOCK OFF OPTION FOR MASTER BEDROOM SUITE. Enjoy access to amenities such as a fitness center, guest suite, and social lounge. Located steps from Lansdowne Centre, Kwantlen university, restaurants, cafes, and Canada Line Skytrain , this condo provides unparalleled convenience and style. 2 parking. (id:60626)
Sutton Group - 1st West Realty

