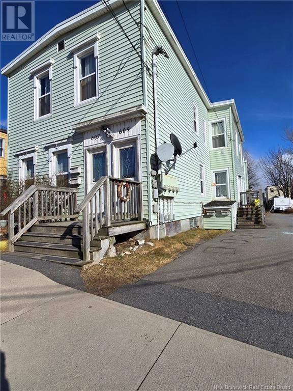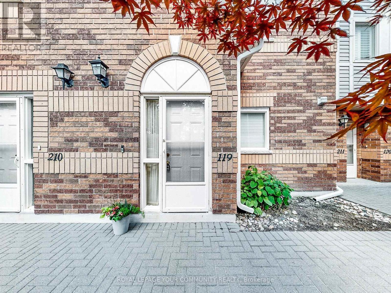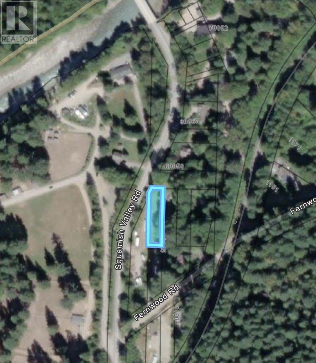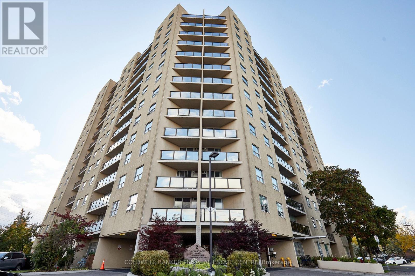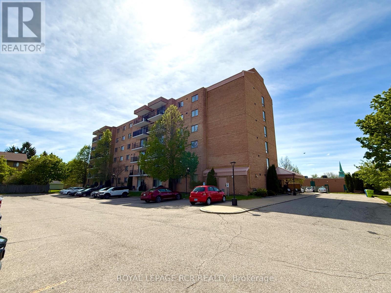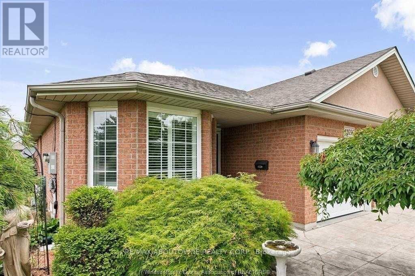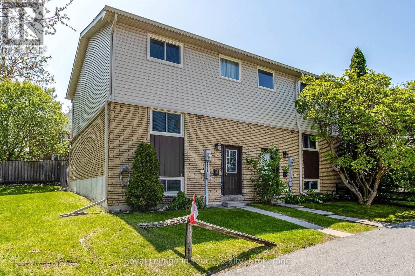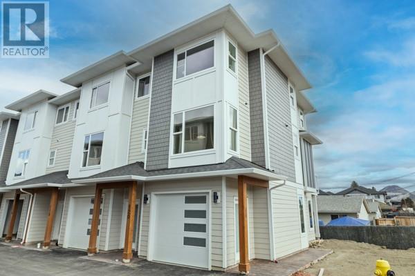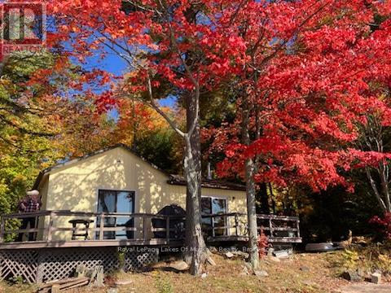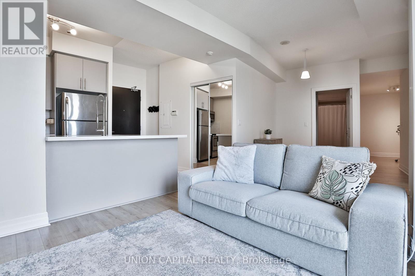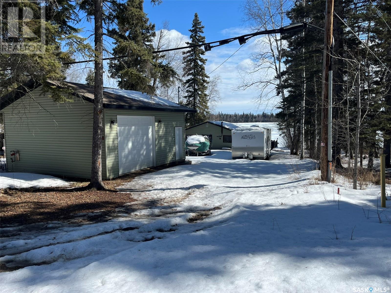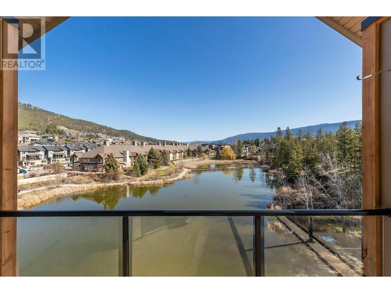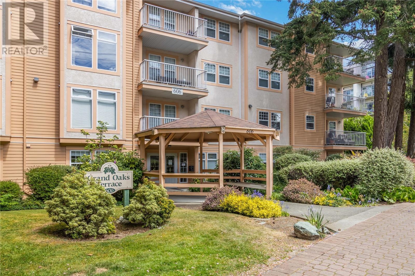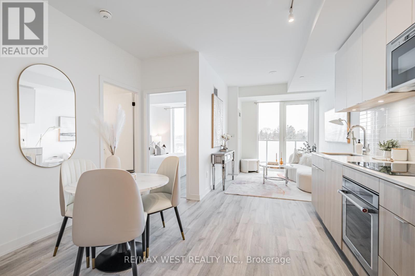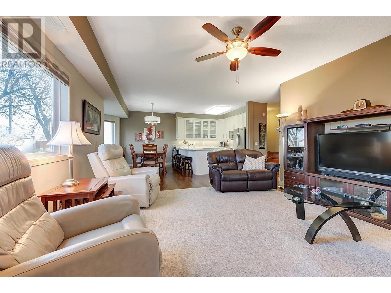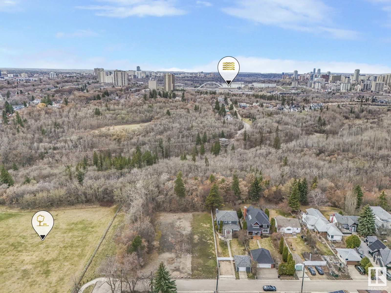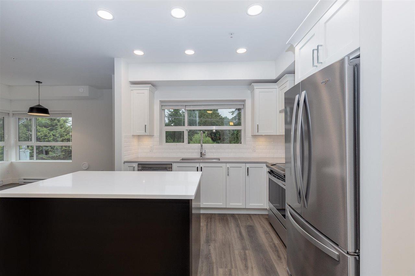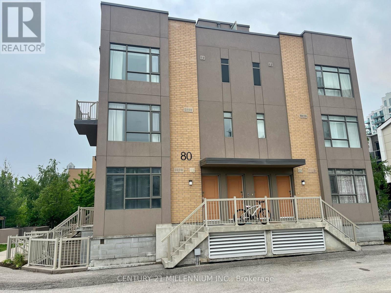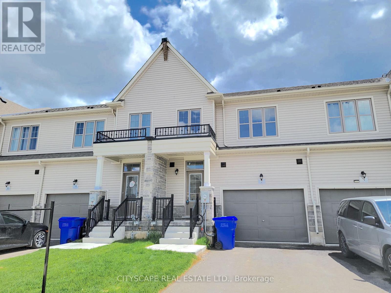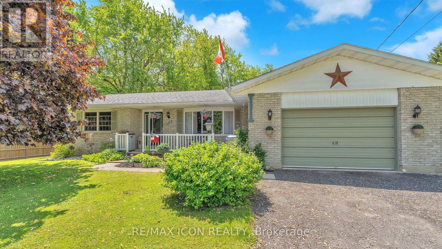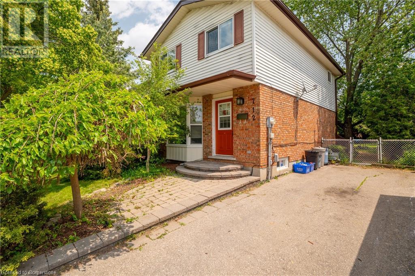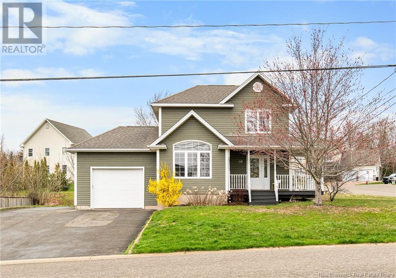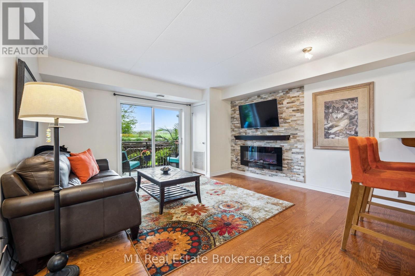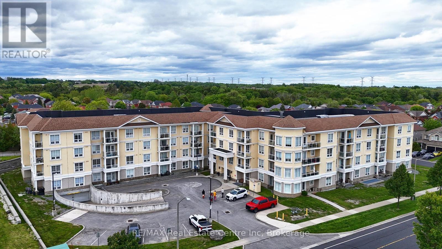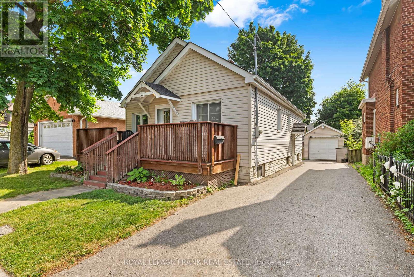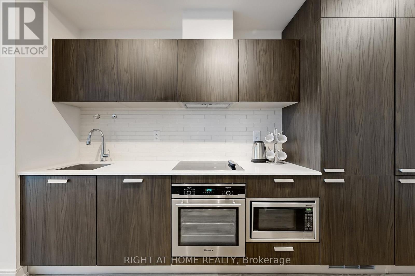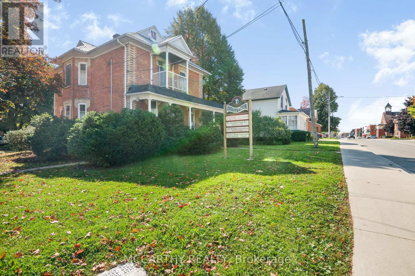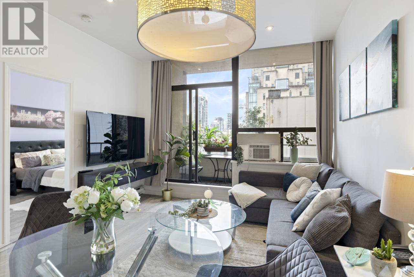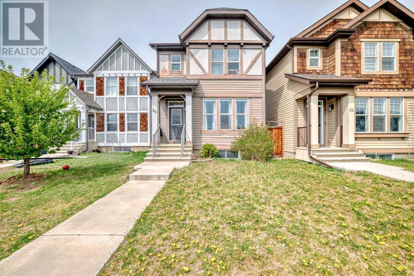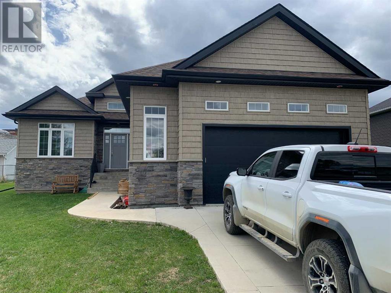7654 18th Street
Grand Forks, British Columbia
Modern One-Level Living Welcome to this stylish and functional 3-bedroom, 2-bathroom home built in 2022, offering comfortable one-level living in a prime location. Step into an open-concept layout with a bright and airy feel, perfect for both relaxing and entertaining. The kitchen features sleek stone countertops, modern cabinetry, and flows seamlessly into the dining and living areas. Enjoy the convenience of hot water on demand, a double-car garage, and a fully fenced courtyard that offers privacy and a safe space for kids or pets. Whether you're heading out for a peaceful walk on nearby trails or enjoying dinner at a local restaurant, everything you need is just minutes away. This move-in ready home blends modern touches with everyday practicality—perfect for anyone looking to simplify without compromising on style. (id:60626)
Coldwell Banker Executives Realty
607-609 Ready
Saint John, New Brunswick
CAP RATE of about 7. This 4-Plex with tenants paying heat, lights and water heating is the optimal setup!. The bldg is in a popular West Side location, across from Moosehead Brewery, just below Main st and just above the busy commercial landscape of Fairville Blvd. Ample Off street parking, easy access to highway east and west exits, laundry hook-ups, elec heat, each unit with a private meter entrance, and last but not least, a spacious backyard offering kids a safe haven to play. Check out the numbers ; rents: apt 607, $1,600 (4 bedr), apt 609, $1,605 (4 bedr), apt 609.5, $830 (2 bedr) and apt 607.5, $665 (1 bedr) for a yearly total of $56,400; expenses: 2025 prop tax $4,098, 2024 water $2,414, 2024 HW tanks rental $707, current insurance $1,735, garbage (by City). And with such a huge lot of 9495 sqft, you may inquire with the City about adding more units. All info and measurements to be verified by purchaser prior to closing. (id:60626)
Century 21 All Seasons Realty
119 - 12439 Ninth Line
Whitchurch-Stouffville, Ontario
Welcome to Stouffville Mews! Conveniently located in downtown Stouffville! Walk to the bustling Main St Shops+Restaurants+Stouffville Go! Steps Away from Parks, Tennis, Pickle Ball, Nature Trails, Ponds+ Timbercreek. Plenty of grocery stores mins away. Spacious 2 bedroom unit with a lovely patio to BBQ.Carpet Free! Perfect for first time home buyers, investors or downsizers. Easy access to 404/407. (id:60626)
Royal LePage Your Community Realty
Lot 14 Squamish Valley Road
Squamish, British Columbia
C-3 Tourist Commercial zoned lot in prime adventure base location along the Squamish Valley Road. The intent of this zone is to provide for the development of a highway-oriented tourist accommodation use and general tourist uses. Potential permitted primary uses include bus terminal, campground, drive through restaurant, hostel, hotel, motel, RV Park, restaurant, and tourist bureau. Subject to District approval, an accessory use Caretaker dwelling in an accessory building is permitted, but no larger than 70 m2 (753 SF). See full zoning bylaw for details. Unique opportunity for business-minded adventure seekers! (id:60626)
RE/MAX Sea To Sky Real Estate
401 - 2 Westney Road N
Ajax, Ontario
Attention first time buyers, downsizers and investors! Welcome to Top of Westney! This bright and spacious, 2 bedroom, 2 bath unit, comes with 2 parking spaces and a large en-suite laundry, your best choice for value and affordability. This well-managed and beautifully maintained building is ideally located near the Ajax GO and the 401. Across the street from Westney Heights Plaza, including Sobeys, Shoppers, banks. Eateries and more. Moments away from Costco, Winners, Homesense etc.. Walk to Ajax Community Centre, pools, gyms, activities and programs. Enjoy this newly renovated, (freshly painted, with new laminate) throughout. All new windows and doors completed through common elements. All utilities are included in the very reasonable maintenance fees. Building amenities include an entry security system, an outdoor pool, a gym, a sauna. Location is everything, 2 Westney Road is at the centre of it all! (id:60626)
Coldwell Banker The Real Estate Centre
210 - 103 Bristol Road E
Mississauga, Ontario
Don't miss out on this spacious home! Here are five key features that make this property a must-see: 1. Enjoy 950 square feet of comfortable living space, featuring hardwood floors and a combined living and dining room with beautiful high ceilings that enhance the apartment's sense of spaciousness. Plus, there's direct access to an open balcony. 2. The home includes three spacious bedrooms, each equipped with closets. One of the bedrooms was formerly a den and has been professionally converted. Additionally, the main four-piece bathroom has been transformed into two separate bathrooms: a two-piece en-suite and a three-piece bathroom featuring a macerating toilet. 3. You will have two designated covered parking spaces, #217 and #218, along with a storage locker conveniently located down the hall from the apartment. Being on the top floor provides added privacy and a quiet atmosphere. 4. The low condo fees cover excellent maintenance of common areas, gardens, an outdoor pool, a playground, and much more. 5. Enjoy direct access to the new Hurontario LRT station, just steps away. The LRT offers quick transportation to Square One, Port Credit, GO Brampton, and other destinations. BONUS: The location is within walking distance or a short five-minute drive to grocery stores, cafes, restaurants, Catholic and public schools, daycares, Square One, Cineplex, community centers, and has easy access to the 403 and 401 highways. This home truly has it all. Schedule your visit today. (id:60626)
RE/MAX Realty Services Inc.
47 - 16 Fourth Street
Orangeville, Ontario
Nestled in the vibrant and growing community of Orangeville, this stunning 2 bedroom, 1 bathroom freshly painted condo offers the perfect blend of comfort, convenience, and modern living. Step into a bright and open-concept living space, perfect for relaxing or entertaining guests. The well-appointed kitchen features sleek countertops, ample cabinet space, and is open to the living room or future dining space. Walk down the hall to the two bedrooms, providing a tranquil retreat at the end of the day. The primary bedroom offers a large walk-in closet and semi-ensuite. A stylish and functional bathroom with contemporary walk-in shower. Enjoy your morning coffee or unwind in the evening on your private balcony, offering serene views of the neighbourhood, park and sunsets. Situated downtown Orangeville, you'll have easy walking access to shops, restaurants, cafes and parks. This condo is ideal for first-time homebuyers, downsizers, or anyone seeking a low-maintenance lifestyle in a thriving community. Don't miss the opportunity to make this beautiful condo your new home. (id:60626)
Royal LePage Rcr Realty
11056 Firgrove Drive
Windsor, Ontario
End Unit Executive Freehold Townhome Spacious and Bright with Extra Windows on the One Side. Gourmet Kitchen with California Shutters, Stainless Appliances and Filtered Water Dispenser. Large Family Room with Gas Fireplace that Walks Out to Spacious Heated Sun Room for Additional Living Space That Also Walks Out to Patio and Yard. Garage with Inside Entry. Main Flr Laundry with Coat Closet and Laundry Tub. Master Bedroom with 3 pce Ensuite and Large Walk in Closet. Partially Finished Lower Level with Additional Family Room. New Air Conditioning 2022 (id:60626)
RE/MAX Aboutowne Realty Corp.
4 - 233 Innisfil Street
Barrie, Ontario
Does Location Matter? This prime low traffic End Unit is located in a quiet complex. A beautifully maintained home offers spacious living with 3 Bedrooms, 1 1/2 Bathrooms with over 1400 square feet of living space boasts a well-designed floor plan & features a bright and airy open concept living. Step into the new kitchen which provides ample counter space and plenty of storage and a convenient pass thru to the dining room. The living room has plenty of space, a powder room and a walkout to a beautiful private fenced rear yard where you can relax, barbecue or entertain family and friends. Upstairs, you will find three generously sized bedrooms, each filled with natural light and offering plenty of closet space. A New 4-piece bath provides comfort and convenience for the whole family. The finished basement adds valuable living space featuring a family room with the bonus of a built-in bar. Situated in a family-friendly neighborhood in the heart of Barrie, this condo townhouse is within walking distance to the waterfront, close to schools, parks, shopping centers, Go Station, public transportation and highway access providing easy access to all the amenities you need. One Reserved parking space, additional reserved parking available and visitor parking. The affordable benefit of low property taxes and monthly maintenance fees which include exterior maintenance, common area snow removal, grass cutting, roof and windows take care of the essentials so you can spend less time on upkeep and more time enjoying your home, your community and the lifestyle that comes with it. Whether you're a family, professional, first-time home buyer or downsizing, this townhouse condo is a perfect choice. Schedule your showing today!**EXTRAS** New Kitchen & Bath. Newer appliances, windows 3 yrs, roof 5 yrs, furnace 4 yrs, hot water heater 1 yr, new carpet in basement. (id:60626)
Royal LePage In Touch Realty
2686 Tranquille Road Unit# 103
Kamloops, British Columbia
Welcome to Fulton Landing Townhomes, Modern Living by the River Occupancy upon Strata Plan approval. Property taxes and Strata fees are estimated. Fulton Landing is a vibrant 20-unit development in one of Kamloops' fastest-growing neighborhoods. Whether you're a first-time homebuyer, a young family, or looking to downsize without compromise, Fulton Landing offers an exceptional blend of functionality, style, & value. The development embraces modern West Coast design with and low-maintenance living. Interiors are finished with contemporary color palettes, quartz countertops, and thoughtfully selected lighting and flooring to bring elegance and comfort into everyday living. Offering a tandem garage and an assigned parking stall, 3 total spaces for vehicles, bikes, or adventure gear. Inside, enjoy air conditioning, a full appliance package, and a private balcony with a natural gas BBQ hook-up. Select homes also include EV charging. Enjoy riverfront walking trails, a nearby dog park, and easy access to cozy coffee shops, ethnic restaurants, schools, and amenities, all just minutes away. With transit and the Kamloops Airport close by, you’re well-connected for commuting or hosting guests. Every home is backed by the 2/5/10 New Home Warranty for quality assurance and peace of mind. Experience the warmth, vibrancy, and convenience of life at Fulton Landing, where comfort meets community. Contact the listing agent for your private showing. Reach out for the disclosure (id:60626)
Exp Realty (Kamloops)
68 Bear Lake Road
Georgian Bay, Ontario
Stunning southern exposure with rare, open water, cabin with BIG potential! This is the opportunity savvy buyers dream about- but rarely find. Located on a municipally maintained, year-round road, this level waterfront property delivers a front-row seat to a mesmerizing southern view that simply never gets old. Sun-soaked days, golden reflections just feet off the water, and panoramic, unobstructed vistas- all from the comfort of your seasonal 3 bedroom, 1 bath cabin. But here's the kicker; this isn't just a charming lakeside retreat. It's a prime development opportunity. With the cabin situated very close to the water on a level lot, you've got the foundation for your dream build- whether that's a modern lakehouse or a legacy family escape. Use it now (comes fully furnished), upgrade later - or jump straight into your vision. Properties like this don't last, especially with this kind of exposure, access, and potential. Southern views? Check. Road access all year? Check. Expansion possibilities? Check. Don't sleep on this one- if you've been waiting for a lakefront opportunity, this is it. Your dream waterfront lifestyle starts here. Being sold "as is, where is" due to age of structure. (id:60626)
Royal LePage Lakes Of Muskoka Realty
801 - 8110 Birchmount Road
Markham, Ontario
Welcome to this one-of-a-kind 1-bedroom + den condo offering an exceptional layout and stunning unobstructed sunset views. Featuring brand new laminate flooring throughout, this bright and spacious unit boasts a modern, functional kitchen, a cozy living area, and a dedicated dining space ideal for hosting and entertaining. The generously sized bedroom comfortably fits a king-size bed and two nightstands, while the versatile den can easily serve as a second bedroom or a stylish home office. The unit also includes a high-end washer and dryer for added convenience. Situated in a prime location, you're just steps from premier shopping, dining, entertainment, grocery stores, medical facilities, and the York University Markham campus. With a Viva bus stop right outside and quick access to Highways 404 and 407, commuting is effortless. Don't miss this rare opportunity to own a beautifully designed condo in one of Markham's most desirable neighborhoods! (id:60626)
Union Capital Realty
301 Guise Drive
Lakeland Rm No. 521, Saskatchewan
Lakefront cabin at Beautiful Emma Lake! This cabin is located on Guise Drive, one of the most desirable subdivisions at Emma Lake. The cabin is currently set up for 3 seasons. The lot is huge with measurements of 50 ft along the street side, 45.34 ft on the lakefront, 172.9 ft on the north property line, and 180.18 ft along the south property line. The 2 car detached garage, 22 x 24 was built in 2016. Gas lines are trenched to the cabin and garage. Fantastic east facing unobstructed water views, perfect to watch the morning sunrise. You have your own beach, and room for your dock and lifts. Perfect spot for relaxing & entertaining. Plenty of room for parking. The boat lift is not included. If you are looking for an affordable lakefront property, this is a must see. Come have a look! (id:60626)
RE/MAX P.a. Realty
221 2250 N Wesbrook Mall
Vancouver, British Columbia
Right in the heart of the UBC, This buliding is Chaucher Hall, was Built by Polygon. Bachelor apartment with a den right in the middle of the University. Den easily fits queen bed inside so it can be used a bedroom. In suite Laundry. Comes with 1 parking spot and storage locker. Directly Opposite to UBC Hospital, And walking distance to almost every department of the UBC, gym, bus stops, campus, town shopping. It's in great condition, and perfect location. (id:60626)
Century 21 Coastal Realty Ltd.
2551 Shoreline Drive Unit# 418
Lake Country, British Columbia
Welcome to Sitara on the Pond – Lake Country Living at Its Finest! This is the most sought-after unit in the complex: a top-floor, 2-bedroom, 2-bathroom corner suite boasting 1,270 sq ft of beautifully updated space and breathtaking views of the serene pond, pool, and surrounding parkland. The bright, open-concept layout features a stylish kitchen with eat-in bar, pantry, and brand new appliances. The living room offers plenty of natural light, a cozy fireplace, and direct access to a covered deck—complete with gas BBQ hookup and incredible views. Thoughtfully designed split-bedroom layout ensures maximum privacy. The primary bedroom showcases a walk-in closet, 3-piece ensuite, and stunning pond views. The spacious second bedroom includes his-and-hers closets and easy access to the second full bathroom. Recent upgrades include new flooring, fresh paint, and a new washer & dryer. Central heating and cooling provide year-round comfort. Includes 1 underground parking stall and 1 storage locker. Owner currently rents an additional outdoor parking stall. Residents enjoy resort-style amenities: an outdoor pool & hot tub, fitness centre, and library lounge. All this in the highly desirable Lakes Community—just minutes from UBCO, Kelowna International Airport, lakes, beaches, and every amenity Lake Country has to offer! Don’t miss this rare opportunity—your peaceful Okanagan lifestyle awaits. Fast possession possible! (id:60626)
Royal LePage Kelowna
1338 - 18 Mondeo Drive
Toronto, Ontario
Tridel Building Suite, Two Bedrooms, Corner Unit. Open Concept Living And Dining Room Combination, Laminated Floor, Ensuite Laundry, Balcony. Well Maintained Building And Unit. Shows Well, Ideal For First Time Buyers, Investors or downsizers. Ttc At Door, Close To School, Shops, Minutes To Highway, Library And More. **EXTRAS** Fridge,Stove,Washer,Dryer,D/W,All Elf's, Great Amenities,Indoor Pool,Suana,Hot Tub,Gym. Theatre,Party Rm, Guest Suites,Billard,Basketball Crt, Outdoor Bbq Virtual Golf Club,Plenty Of Visitors Parking And More (id:60626)
Master's Trust Realty Inc.
3908 14 Avenue Ne
Calgary, Alberta
Here it is! A solid & well maintained home, located on one of the best streets in the area! w/corner lot and ample parking! Excellent curb appeal on this quiet location. This 4 bedroom/ 3 bath room bungalow offers 1,290 sq ft of living space, complemented by an attached double heated garage and vaulted ceilings. As you enter, you are greeted by a formal living/dining room combo that flows into the kitchen with oak cabinets & newer counters. Enjoy the warmth of a stone surround wood burning fireplace and beautiful vinyl plank floors throughout both levels. The main floor consists of a primary bedroom with a 4-piece ENSUITE, an additional bedroom which could be used as an office, and you have the convenience of main floor laundry. The basement offers a large spacious family room, 2 additional bedrooms and a 3 piece bath. Recent updates include new paint, new floors, a 2021 water heater, High Efficiency furnace in 2017, and all windows and shingles (less than 10 yrs). This home has been well maintained and updated and awaits a new owner! *This home can be converted into a 5/6 bedroom house, 2 up/3/4 down with minimal work! Conveniently located near shopping, schools, park, and playground, C- train access, Weather you are young professionals or a retired couple, this is a great opportunity, don't miss out on this one! (id:60626)
Hope Street Real Estate Corp.
309 606 Goldstream Ave
Langford, British Columbia
Bright, beautifully updated 2 bed, 2 bath condo offering 1,156 sq ft of open-concept living with a sunny southeast exposure and no wasted space on hallways. Tired of tiny condos? The unit is boastfully large with separated bedrooms having their own dedicated bathrooms. This inviting home is filled with natural light from large windows and feels more like a house than a condo. Situated in a small, quiet, and well-managed complex with low strata fees, a healthy contingency fund, and thoughtful extras like an updated guest suite and a convenient car wash station. Enjoy the ease of living just steps from transit, medical services, and all essential amenities. The building provides a welcoming, peaceful atmosphere with a sense of community. Move-in ready with modern updates throughout—there’s nothing left to do but relax and enjoy. The unit boasts BRAND NEW stainless appliances and gas fireplace. Don’t miss this exceptional opportunity—homes in this condition don’t come along often! (id:60626)
Royal LePage Coast Capital - Chatterton
435 - 215 Lakeshore Road W
Mississauga, Ontario
This suite is located in the vibrant community of Brightwater, relaxing lifestyle meets the hustle and bustle. unbeatable amazing location with tons of neighborhood parks, shops and restaurants; a great blend of a luxury lifestyle and urban convenience, easy access to everything from transit to local amenities where Port Credit at its best; this suite is the combination of sleek design, natural light and spacious living area; the layout caters to both relaxation and entertaining; with mid-century modern decor style and the soft color finishes throughout, this unit provides the space to start your own story of home. den can be used as 2nd bedroom; parking and locker included. (id:60626)
RE/MAX West Realty Inc.
2300 Benvoulin Road Unit# 102
Kelowna, British Columbia
Immaculate Corner Unit with Resort-Style Amenities! Look no further—this beautifully maintained 2 bed, 2 bath corner end-unit is move-in ready and packed with upgrades! Pride of ownership is evident throughout the open-concept layout, perfect for both everyday living and entertaining. Enjoy cooking in the stylish kitchen with modern cabinetry, sleek countertops, and stainless steel appliances. Engineered hardwood flooring adds warmth and elegance to the space, while the cozy gas fireplace creates the perfect ambiance. Step outside to your ground-level private patio, complete with a gas BBQ hookup and Phantom screens for added privacy—ideal for outdoor dining and relaxing. Additional highlights include central air, large laundry room, central vacuum, and hot water included in strata fees. You'll love the resort-style amenities: saltwater pool, hot tub, fitness room, rentable guest suite, social lounge with pool table, and a meeting room with kitchen area. Secure underground parking is included, with optional surface parking available on a first-come, first-served basis. Bonus storage includes a designated 69""x60"" locker plus a smaller locked storage space off the patio. This pet-friendly complex allows one dog or cat (max 40 cm at shoulder) and is conveniently located near shopping, transit, walking trails, and recreation. Just move in and start enjoying everything the Okanagan lifestyle has to offer! (id:60626)
Royal LePage Kelowna
119 Water Street S
St. Marys, Ontario
Discover a fantastic investment opportunity at 119 Water Street South, St. Marys—a well-maintained commercial property offering a blend of business and residential income streams in a prime location. This tenanted building features a thriving main-floor business and two one-bedroom apartments above, making it a versatile, turn-key investment with excellent potential for income growth. The property boasts ample parking options, including three garage spaces and surface parking for up to 11 cars, providing convenience for tenants and their patrons. Located in a high-visibility area of St. Marys, the building benefits from its strategic location, ensuring consistent foot traffic and exposure for the commercial tenant, while being equally convenient for the residential tenants. Both apartments above the commercial space are well-kept, offering comfortable living quarters with a steady rental income. The building has been thoughtfully maintained, with long-term tenants who take pride in their spaces. Whether you're a seasoned investor or new to the market, this property represents a hassle-free addition to your portfolio, offering immediate returns and potential for future appreciation. St. Marys is known for its charm, growing community, and vibrant local economy, making it an ideal setting for a property like this. The demand for mixed-use buildings in such well-situated areas continues to rise, and the ability to attract quality tenants ensures that this property remains a reliable income generator. With the groundwork already in place and room to increase revenues, this is your chance to acquire a lucrative investment property that’s ready to perform from day one. Don't miss this unique opportunity to own a well-maintained, versatile commercial and residential property in the heart of St. Marys. (id:60626)
Real Broker Ontario Ltd.
602 - 410 Mclevin Avenue
Toronto, Ontario
Location...Location...Location..!! One of the best buildings of Mayfair On Green in desirable Malvern area of Scarborough. One of the larger 2 Bedroom suites of the building for your comfort and convenience offering huge space for living. Private Balcony with Quiet and Panoramic View of the city . In-Suite Laundryfor your your use at your convenience. Pristine, South East Panoramic View, Very Spacious. Laminated Flooring Througout. Beautiful Countertops In Kitchen And Washrooms, Kitchen Hood (Stainless Steel), Ceramic Kitchen Floor And Foyer. Nice Faucets And Sinks. Great functional layout being a Corner Condo Unit With Gorgeous Sunrise View Over Rouge Valley, Open Large Balcony. Briefly, Its a Spacious and beautifully designed condo, perfect for comfortable living. Enjoy breathtaking views from the big balcony and floor to ceiling windows with a stunning views where you can relax and unwind. The floor-to-ceiling windows allow full sunshine inside, creating a bright and inviting atmosphere throughout the home.With a surrounding view from the windows, you can take in the beauty of the neighborhood from every angle. Conveniently located, its just a short walk to elementary and senior secondary schools, making it an excellent choice for families. Essential medical facilities are nearby, and with No Frills and Shoppers Drug Mart just across the street, your daily errands are effortless.Perfect blend of luxury and convenience. Easy commuting with TTC steps away, and quick access to 401 for seamless connection across the city. Steps to Malvern Town Centre, Medical Centres! Minutes to U of T Scarborough Campus, Centennial College Pan Am Sports Centre, and Toronto Zoo. 24 Hours' Gate Security, Excellent Rec. Facilities: Indoor Pool, Gym, Party Room. Buyer/buyer's agent to verify all the measurements, floor plan and layout. **** Extras **** Locker # 7 Units 82-B2. Parking Number 33-B2 (id:60626)
Grow Max Realty Point
9209 96 St Nw
Edmonton, Alberta
Rare and exclusive opportunity in Bonnie doon. This executive 35'x174' lot backs onto Mill Creek Ravine is and the perfect spot to build your dream home. Enjoy all of perks of of one of Edmonton's best neighbourhoods. Schools from elementary to post secondary with Ecole St.Jean, boutique shopping on Whyte avenue, river valley and ravine walking trails, and quick access to downtown, the University district, and Calgary Trail. (id:60626)
RE/MAX Real Estate
404 33568 George Ferguson Way
Abbotsford, British Columbia
A beautiful corner unit in "The Edge" in Downtown Abbotsford, is the new craze in real estate. This unique two-bedroom and two-bathroom layout maximize the efficiency of floor space and natural light. The Edge features a 1500+ square foot common ROOFTOP patio with an amazing Mr. Baker view. Enjoy the location of The Edge just steps from Historic Downtown Abbotsford featuring some of the trendiest restaurants & shops. A few minutes away from seven Seven Oaks Mall, Mill Lake Park, and easily accessed by Hwy 1. Don't miss this opportunity to buy one of the most beautiful apartments in central Abbotsford. (id:60626)
Ypa Your Property Agent
814 Star Private
Ottawa, Ontario
This custom-built gem boasts 1880 sqft of luxury living, perfect for entertaining friends & family. With 2 spacious bedrooms, 2 dens & 4 beautiful bathrooms, it's designed for comfort & style. The interior features only hardwood & ceramic floors & no popcorn ceilings, ensuring a modern, sophisticated look. Quality is paramount; this home is second to none. The chef's kitchen is a delight, complete with a giant island & bar seating. The combined living/dining is thoughtfully laid out. The primary bedroom is a true oasis, featuring a walk-in closet, ensuite bath & an oversized window that fills the room with light. Located just 800m from Starbucks & Farmboy, within steps of the new T&T Grocery, shopping, restaurants, & essential amenities, you have everything your doorstep. The family-friendly neighbourhood is the cherry on top, offering a warm & welcoming community for all. Call this beautiful home your own. Don't miss out; unlock the door to your dream lifestyle. Floor Plan Attached to MLS Listing. (id:60626)
RE/MAX Hallmark Realty Group
106 - 80 Orchid Place Drive
Toronto, Ontario
Look no further! This beautifully maintained Stacked Townhouse w/ Terrace is all that you are looking for. This stylish condo townhouse offers a unique blend of privacy and convenience. Boasts with 2 good sized bedrooms with own nicely done washroom in a highly sought location. Steps to bus stops, school buses, supermarkets, gym, shopping area, place of worship, parks etc. Mins to 401. Close to Centennial College. California Shutters, pot lights, frosted glass on front door, nice kitchen with back splash, granite counter top and undermount sink. No Carpet. Nice open concept layout! You definitely don't want to miss! (id:60626)
Century 21 Millennium Inc.
227 Opus Street
Ottawa, Ontario
Sometimes, smaller is smarter. This bright and welcoming freehold townhome is your affordable entry point into homeownership or the perfect place to downsize without compromise. Tucked away on a quiet street just steps from everyday essentials, 227 Opus blends functionality, comfort, and location into one neat package.The main floor features hardwood flooring and open-concept living anchored by a sunny bay window and walkout to a private interlock patio perfect for morning coffee or potting up your favourite plants. The kitchen has stainless steel appliances and smart flow, with a convenient powder room just off the foyer. Upstairs, the primary bedroom feels generous, with California shutters and double closets. Two additional bedrooms offer flexibility for guests, kids, or a home office. The main bath features black tiles, a modern touch that elevates the space. A builder-finished basement gives you bonus living area, plus a large laundry and storage room that proves this home punches above its weight. Outside, enjoy a low-maintenance backyard with space to garden, entertain, or just exhale and peace of mind with roof shingles done in 2024. Located within walking distance to Walmart, Shoppers, restaurants, banks, parks, transit, and more this is where convenience meets community. (id:60626)
Marilyn Wilson Dream Properties Inc.
1696 Merwin Lane
Augusta, Ontario
Welcome to 1696 Merwin Lane! This sprawling bungalow is situated on over 5.5 acres. The home is a two minute drive to the St.Lawrence River and close to all of Prescott's wonderful amenities including schools, stores, parks and beach. This home is in the hacienda style with stucco facade. The main living area features a bright and huge living room that faces the back of the property overlooking the meadow. The kitchen has updated cabinetry and granite counter tops. The dining room opens out to the living room - suitable for large family get togethers. The side entrance of the home opens up to a large screened in porch, mud room, powder room, walk-in pantry and a grand room that was once the garage. This room is currently being used for the pets but could easily become a new family room or an extra bedroom or office. The primary bedroom is bright and spacious with a large ensuite. The other two bedrooms are also a good size and share a newly updated bathroom. The outside of the home features a patio with built-in gazebo, a court yard near the front door and so many perennials that grow back year after year including hydrangeas and roses. There is a barn that offers 4 stalls, tack room and a large open area. (id:60626)
Coldwell Banker Coburn Realty
7 Fennell Street
Southgate, Ontario
Welcome to 7 Fennell St in Southgate! This stunning 3-bedroom townhouse offers the perfect blend of style and functionality. Each bedroom features its own ensuite bath, providing ultimate convenience and privacy. The main floor boasts updated flooring, a bright white kitchen with stainless steel appliances, and a spacious open-concept layout. A powder room is conveniently located at the main entrance. Enjoy direct access to the garage from inside the home. The unfinished basement offers endless possibilities to customize to your liking. Located in a growing community close to parks, schools, and amenities. Don't miss out on this fantastic opportunity! (id:60626)
Cityscape Real Estate Ltd.
189 Bethany Street N
North Middlesex, Ontario
This well-maintained bungalow offers the perfect blend of cozy comfort and modern updates for effortless living. The spacious kitchen, updated in 2019, pairs beautifully with two gas fireplaces to create warm and inviting spaces. An abundance of natural light fills the home through newer windows and doors (2014+), complemented by a large bay window (2020). The roof, completed in 2017 with a transferable warranty, and the newly installed gutter guards provide extra peace of mind. The chip and tar laneway ensures easy maintenance, adding to the propertys overall convenience. With a separate basement entrance for in-law suite potential and a fully screened porch for summer relaxation, this home is designed for versatile living. Outside, the expansive double lot features mature trees and storage sheds, offering plenty of space to enjoy the outdoors and the ease that these thoughtful updates bring to your everyday life. (id:60626)
RE/MAX Icon Realty
71666 Needle Narrows, Sunshine Valley
Sunshine Valley, British Columbia
Investors alert! Turn key b and b. - this property is a functioning b and b, 3 years of proven revenue. This classis Gothic arch boast a large loft that currently sleeps four, the main bedroom sleeps 2 and the back flex room has cozy bunk beds. Most of the furniture and furnishings are included with the sale. Recreational getaway located in the only freehold subdivision in Sunshine Valley. Perfect 4 season getaway. Enjoy the many outdoor activities the area offers such as fishing, skiing, biking, snowmobiling, ATVing and more. Just 2 hours from Vancouver and 30 minute drive to Manning Park Lodge * PREC - Personal Real Estate Corporation (id:60626)
RE/MAX Nyda Realty (Hope)
712 Highpoint Avenue
Waterloo, Ontario
Discover this charming 3-bedroom, 2-bath detached link home nestled in the desirable Lakeshore neighborhood of Waterloo. The spacious main floor features an open-concept design, perfect for modern living and entertaining. Enjoy the large, fully fenced backyard — ideal for outdoor gatherings and family fun. The tandem driveway comfortably fits three cars, providing ample parking. Located at 712 Highpoint Avenue, this home offers both comfort and convenience in a sought-after community. It's close to Laurel Creek Conservation Area, St. Jacobs Farmers Market, the expressway, and just a short drive to Uptown Waterloo. Family-friendly neighborhood with schools and playgrounds, plus shopping and restaurants nearby. (id:60626)
RE/MAX Real Estate Centre Inc.
126 Meunier Street
Dieppe, New Brunswick
Welcome to 126 Meunier a beautifully maintained family home on a corner lot in one of Dieppes most desirable neighbourhoods. The wraparound porch sets the tone for this warm and inviting home in a peaceful, family-friendly setting. Inside, a spacious foyer leads to a bright dining area and chefs kitchen with heated floors, quartz countertops, butcher block island, ample cabinetry, and a coffee station nook. The kitchen opens to a sun-filled 4-season sunroom with vaulted ceilings and a cozy propane fireplaceperfect for year-round comfort. A fully renovated half bath with heated floors and a convenient laundry room complete the main level. Upstairs offers a spacious primary bedroom, two additional bedrooms, and a full bath with jacuzzi tub. The finished basement includes a large family room, non-conforming 4th bedroom, a second half bath (with potential to convert to full), and plenty of storage. Enjoy summer BBQs on the attached deck overlooking a generous yardgreat for a garden, play area, or outdoor relaxation. An attached garage adds year-round convenience. Bonus features: three mini-split heat pumps for efficient heating/cooling and a 2-year-old roof for peace of mind. Move-in ready and close to schools, parks, and amenitiesthis home is a must-see. Contact your REALTOR® today to book your private viewing! (id:60626)
RE/MAX Quality Real Estate Inc.
105 - 19 Waterford Drive
Guelph, Ontario
Welcome to this beautifully designed 2-bedroom, 2-bathroom home located in Guelph's desirable south end. Originally a three-bedroom design, this home has been thoughtfully reconfigured into a spacious two-bedroom layout, offering an oversize primary suite, including an en suite, walk-in closet and large windows. The completely open floor plan has been upgraded top to bottom, ideal for every day living and entertaining. Enjoy rich hardwood floors throughout, granite countertops in a well-appointed kitchen, a breakfast bar, in suite laundry and expansive views of serene, undeveloped land, perfect for those who appreciate peace and privacy. Ideal for professionals, down-sizers, or small families, this home blends functionality with high-end finishes in a location known for its convenience to amenities, top-rated schools, and scenic walking trails. Don't miss your chance to own a truly unique home in one of Guelphs most coveted neighbourhoods! (id:60626)
M1 Real Estate Brokerage Ltd
217 - 21 Brookhouse Drive
Clarington, Ontario
Pride of Ownership! This move-in ready, spacious, and bright 2-bedroom plus den, 2-bathroom unit offers nearly 1200 sq. ft. of living space. The kitchen features elegant granite countertops and stainless-steel appliances, perfect for home chefs. The dining/living room area opens to the balcony providing plenty of natural light, creating an ideal space for relaxation or entertaining. The separate den area provides a great option for a home office or additional living space. Recently professionally painted, this home is in pristine condition. Just minutes away from restaurants, shopping, the 401. Newcastle is an underappreciated gem on the shores of Lake Ontario, just at the edge of the GTA but brimming with the small-town appeal that makes it worth checking out. Its proximity to Toronto makes it an excellent real estate investment even in retirement. Clarington municipality is rated highly by sources like Money Sense, noted for its high average family income, healthy growth, and low crime. Newcastle is about 80 km east of Toronto, and about 18 km east of Oshawa and Bowmanville on Highway 401. It is also the southern terminus of Highway 35 and Highway 115. It has been named one of the best small towns in Ontario. Don't miss out on this fantastic opportunity! (id:60626)
RE/MAX Real Estate Centre Inc
1209 - 50 Elm Drive E
Mississauga, Ontario
Largest two bedroom unit in the Aspenview, Massive Primary room with a beautiful south exposure overlooks lake Ontario, a huge 2nd bedroom, a great open concept design that offers a defined large living room with a door leading to the glass enclosed balcony that offers a beautiful sunroom, a nice family size dining room, a big breakfast area that is connected to the kitchen. The Aspenview is a walking distance from Square One mall, Sheridan College, Mississauga Valley Library, parks and Trail, close to all highways. Maintenance fee is all inclusive (id:60626)
Realty One Group Flagship
63 Park Road N
Oshawa, Ontario
Welcome to 63 Park Rd. N. in Oshawa a charming post-war bungalow from the 1950s that blends nostalgic character with everyday comfort. This warm and inviting 3-bedroom, 2-bathroom home offers cozy, functional living across two finished levels. Step up to the quaint front porch, ideal for enjoying a quiet morning coffee or relaxing after a long day. Inside, you'll find an eat-in kitchen filled with natural light perfect for casual meals and conversation. The main level features three well-sized bedrooms and a full washroom, while the fully finished basement provides additional living space, including a bonus bedroom and second full bathroom great for extended family or guests. A long single-lane driveway easily accommodates three cars, and the fully detached garage offers additional storage or workshop potential. The spacious backyard is a true highlight, offering mature trees that create a private, peaceful outdoor retreat. Located just minutes from the Oshawa Centre, Lakeridge Health, schools, parks, transit, and all amenities, this home delivers convenience in a charming package. Whether youre a first-time buyer, investor, or downsizer, this one checks all the boxes. Offers welcome anytime please allow 24 hours irrevocable. Dont miss your chance to own this lovingly maintained classic in the heart of Oshawa! (id:60626)
Royal LePage Frank Real Estate
3906 - 50 Charles Street E
Toronto, Ontario
Luxurious One Bedroom Condo In Casa 3 Located At The Most Desirable Area Of Toronto - Yonge/Bloor 9 Ft Ceilings W/ Flr To Ceiling Windows. Open-Concept Layout. Modern Kitchen with Built In Appliances. Functional Layout with Private Balcony. Tons of Natural Light. Well Managed Building W/Great Amenities - Fully Equipped Gym, 24 Hrs Concierge, Outdoor Pool, Outdoor BBQ, Games Room. Steps To Yonge/Bloor Subway Station, Yorkville Village, University Of Toronto, Toronto Metropolitan University, George Brown College, Financial District, Entertainment District, Restaurants, Major Hospitals (id:60626)
Right At Home Realty
191 Main Street E
Southgate, Ontario
Victorian beauty with original Wood work. Large lot, centre of town, This charming 2.5-storey detached brick corner lot property, currently Living space with a clinic ideal for use as a bed and breakfast or a professional establishment, or a Single Family Home or work from home. A unique blend of vintage charm and modern comfort. The second floor features a cozy gas fireplace, ensuring warmth and ambiance during colder months, along with efficient baseboard heating in the front and rear areas. With the convenience of two sets of stairs to second floor, include a beautiful wood staircase leading to the second floor, accessibility is maximized. Stain glass windows add character and elegance to the space, while pocket doors create versatile room configurations. Additionally, the back entrance stairs to the second floor enhance privacy and accessibility, making this property a versatile and inviting option for various purposes. A detached 1 car garage + parking for 6. Large rooms & tall ceilings with original trim, covered porch, back entry to offices. (id:60626)
Mccarthy Realty
309 1010 Howe Street
Vancouver, British Columbia
Fabulous & functional downtown nest comes complete with sunny covered balcony & rooftop courtyard. The efficient open layout feels spacious with high ceilings, big windows & south facing sunshine. Updated tastefully throughout with contemporary floors, silestone counters, tile backsplash, stainless steel appliances & breakfast bar. Great closets, storage locker & a big bedroom. Well built & well maintained building with shared laundry on every level, 3rd level rooftop deck & gym. AIRBNB ALLOWED making this turn key property with furniture included an easy YES! Surrounded in world class restaurants, shopping, grocers & transit. An easy stroll to Sunset Beach, Pacific Centre & the Skytrain. Granville, Robson & Davie St nearby provide the perfect backdrop for enjoying an urban lifestyle! (id:60626)
Stilhavn Real Estate Services
444 Taradale Drive Ne
Calgary, Alberta
This fully finished 4-level split home in the heart of Taradale offers a fantastic opportunity to own a spacious property in a great location. It's within walking distance to schools and directly across from a pond and playground. The upper level features a Master Bedroom with a 4-piece en-suite bathroom and a walk-in closet, along with a second good-sized bedroom. The main floor boasts soaring vaulted ceilings, a large window overlooking the front yard, and a bright, expansive living room perfect for entertaining. The open-concept kitchen offers ample counter space, a corner pantry, a breakfast bar with dual sinks, and is open to both the dining and living rooms. Sliding doors from the dining room lead to a large, private backyard with a kids' playcenter, including swings and a slide, as well as a fenced-in dog run. The oversized double garage provides extra storage and plenty of space for working on vehicles. The third level includes a family room, a third bedroom, and a full 4-piece bathroom, while the fourth level offers a laundry room, an additional bedroom or office space, a cold storage room with an included freezer, and the attachments for the built-in Vacuflo system. Additional upgrades include a new roof with 50-year shingles, a new dishwasher, a high-efficiency furnace, and dual hot water tanks, with the main one being brand new. This home combines comfort, convenience, and plenty of space, making it an excellent choice for families. (id:60626)
Royal LePage Metro
109 Route 133
Shediac, New Brunswick
If youve been searching for a home with soul, welcome to 109 Route 133, where timeless charm meets modern comfort on a beautifully treed 2 acre lot just minutes from the heart of Shediac. This 5 bedroom, 2.5 bath beauty blends the best of both worlds. The original home, rich with warmth and personality, features cedar siding, a cozy woodstove, a handcrafted wet bar, and a spacious main floor office that could double as a library or creative studio. Upstairs in the historic wing, three bedrooms offer comfort and character, while the thoughtfully designed addition brings light and space in all the right places. The dream kitchen features stainless steel appliances and a brand new propane double oven. Off the kitchen, a private back deck and side yard offers a peaceful view of mature trees. Upstairs in the newer section, youll find another generous bedroom, the primary with walk in closet, and a full bath. The layout makes it easy to create a private suite or income generating unit if that's on your wishlist. A finished basement with extra living space, laundry, and a half bath. Detached garage. Ductless heat pump. Central vac. A fenced yard for kids and pets. Plus a brand new roof in 2025 for peace of mind. This home isnt cookie cutter; its full of heart, history, and possibilities. Walking distance to downtown, Parlee Beach, Pointe du Chêne Wharf, schools, restaurants, and more. Love homes that tell a story? This ones ready to write the next chapter with you. (id:60626)
RE/MAX Avante
80 New Brighton Grove Se
Calgary, Alberta
Welcome to this charming starter home with over 1500 sq ft of comfortable living space in the sought after community of New Brighton. With 3 spacious bedrooms, 2.5 bathrooms, and a functional open concept layout, this home perfectly blends style and practicality for modern family living. Step inside to a bright, welcoming main floor featuring hardwood flooring. Relax in your large open concept living room with built in ceiling speakers and a reinforced wall and cable tubing for hiding cords for easy tv mounting! The living room flows seamlessly into the heart of the home - the kitchen -showcasing crisp white cabinetry, sleek black granite countertops, and plenty of storage for all your culinary needs. A convenient powder room completes the main level. Upstairs, you'll find three generous bedrooms including a primary suite with a 4 piece ensuite bathroom. The upper floor laundry adds ultimate convenience, eliminating the need to haul laundry up and down the stairs. Enjoy the privacy of a fully fenced yard and a double detached garage, perfect for parking and additional storage. The basement is unfinished and awaits your personal touch. Located on a quiet street close to parks, schools, shopping, and transit. (id:60626)
Exp Realty
770 Jacksonville Road N
Georgina, Ontario
EXELENTE LOCATION! Investors And/Or Builders! 2 Bedroom Home On A Large Lot (50X150 Ft) Fully Fenced, At The End Of No Exit Street. Located In The Desirable Neighborhood Of Willow Beach Lakeside Community At South Shores Of Lake Simcoe. Steps To Sandy Beaches, Park, Marina & Golf Courses. All Town Services In The House, Fast Growing Community, Only 45 Min To Toronto. The House Is Tenanted And The Tenant Is Willing To Stay! (id:60626)
Right At Home Realty
2008 Notch Hill Road
Sorrento, British Columbia
This little 12.41 acre Farm on 2 titles and 100% in the ALR, is brimming with potential! It has been farmed in the past & is located between two working farms in the fertile East-West facing Notch Hill Valley. However, it has been tenanted for many years & both buildings & property have not been maintained to the standards the owner would have liked to see. Now it needs someone with vision to restore it to its ""former glory"". There are 2 wells & 2 ponds on the larger 7.76 acre piece of property which is also home to the residence & outbuildings & has road access. The second 4.65 acre parcel has Broderick Creek running through it & backs onto the main CPKC railway line with no road access. The home on Parcel 1 is a manufactured home on a skim-coated crawl space. It has additions providing a carport, a raised deck, a front entrance, & a back mud-room. The entire structure is sided with wood. Electrical was updated, new panel installed, & Silver Label issued in October 2024. Outbuildings include a Pumphouse (with 30 amp subpanel to run pressure tank & pump for the well that serves the house), several chicken coops, an original log shed, & a large shed with concrete ""root cellar"" beneath it. This shed has an electrical panel which is currently not hooked up. There is some fencing in various states of repair. Neighbours state that in the past, the property has been home to both sheep, and in the paddock closest to the road, ponies. Now, it awaits your ideas and inspiration. (id:60626)
Fair Realty (Sorrento)
1507 620 Toronto St
Victoria, British Columbia
Welcome to Roberts House—James Bay’s Best Lifestyle Location! This fully renovated 15th-floor 1-bedroom condo offers sweeping, unobstructed views over Beacon Hill Park with ocean glimpses beyond. Enjoy a bright, open-concept layout with quartz counters, modern cabinetry, and stainless appliances. Relax on your private balcony with stunning park views. Located in a quiet, pet-friendly concrete and steel building, just steps from Dallas Road, the Inner Harbour, and downtown Victoria. Roberts House Amenities: Indoor pool, sauna, fitness centre, resident lounge with fireplace & kitchen, woodworking shop, guest suites, and community gardens. Includes: Secure underground parking, storage locker, heat & hot water. Perfect for: Downsizers, first-time buyers, or investors. rentable (inquire about the excellent seasonal rental history or projections) , or enjoy year-round. Live where others vacation—this is James Bay at its best. Furniture plus Smart TV included. (id:60626)
The Agency
805 7 Avenue
Fox Creek, Alberta
COME ON IN TO YOUR NEW HOME.This home has all the high-end amenities you are looking for. From the 11 ft high ceilings to the cozy fireplace in the center of your living room surrounded by windows looking out to your back yard. Garden doors your larger deck for your summer BBQ’s. Kitchen is one of a kind, modern granite countertops and under counter lighting, white cupboards that go all the way up to ceilings, large pantry has slide out drawers, corner cupboard has a pull-out lazy Susan. Stainless steel double door fridge with bottom freezer, gas top stove with electric oven, top of the line microwave, washer & dryer all staying with your home. Center island has double sink with 5 pot drawers and a cupboard for more storage that you will every need. This spacious home features a bright, open-concept layout that’s perfect for both everyday living and entertaining. Master bedroom will have you relaxing in your king size bed looking out to the stars through your large window. Large soaker tub for those long days, over size shower and double sink to make you believe you living in a hotel suite. Main floors has 2 more large size bedrooms and a full bathroom. Hall closets for storage a half bathroom just off the double heated garage for easy clean up or a quick bathroom break. Downstairs has 3 more large bedrooms and full bathroom, many great size windows so you don’t feel like you are in the basement. Foundation walls are made with ICF blocks filled with cement. Wall are 9 inches thick. Basement is drywalled and has laminate flooring throughout. Ceilings are 11 ft high. High efficiencyz carrier Furnace has Ac capability if you like to hook one up. 50-gal water tank with water Softener for great water at your finger tips. Central vac has been roughed in you like to add. Come out and have a look for your selves!!! All on a large lot for you to have 2 RV parking spots. Just down from the golf course and around the corner from the school. (id:60626)
Exit Realty Results
10 Elizabeth Avenue
Garlands Crossing, Nova Scotia
The sweetest garden home in the collection. The Cortland is a beautiful 2 bedroom and 2 full bathroom that packs big home features into the sweetest most comfortable package. Youll be pleasantly surprised by the large kitchen that offers function and style. Big island with quartz countertops, with lots of cabinetry, thoughtfully positioned to maximize the space. A large pantry to ensure all your kitchen gadgets and appliances have an organized space to live. The primary bedroom is a delight with a beautiful ensuite with a walk-in shower and a must-see-to-believe walk-in closet. A full bathroom close to the second bedroom offers comfort for guests or entertaining. Heat pump to efficiently heat and cool all year round. A covered back deck offers functionality for summer enjoyment with a lovely nice-sized backyard. 8-year Lux home warranty included. Look no further, its time to enjoy the valley's most desirable retirement community. (id:60626)
Engel & Volkers (Wolfville)


