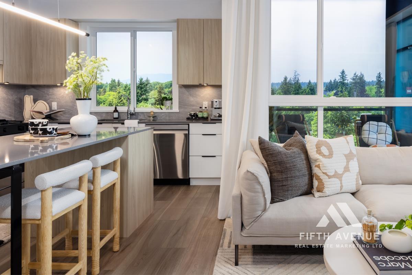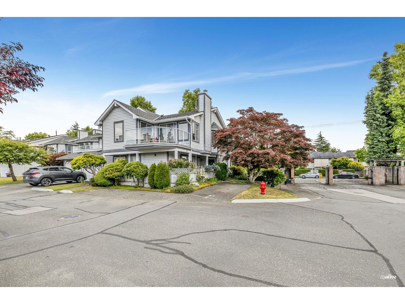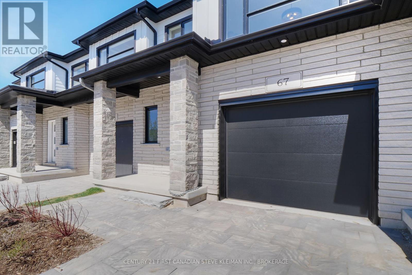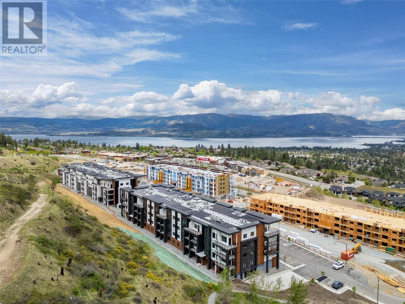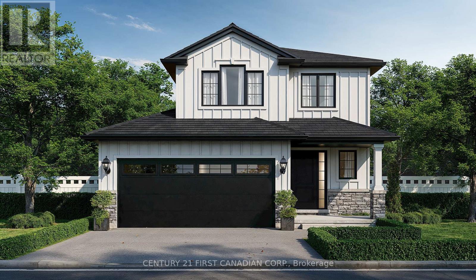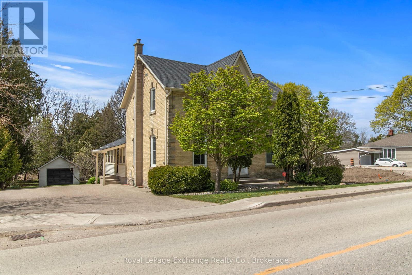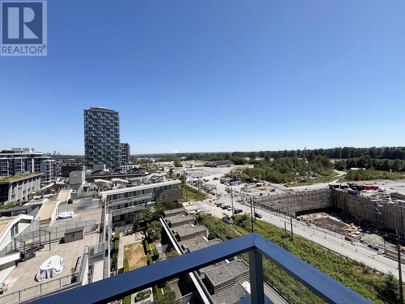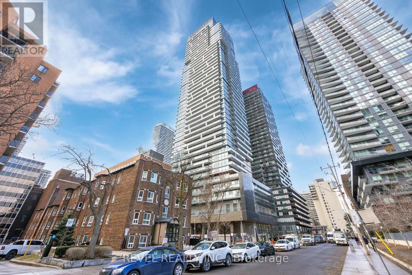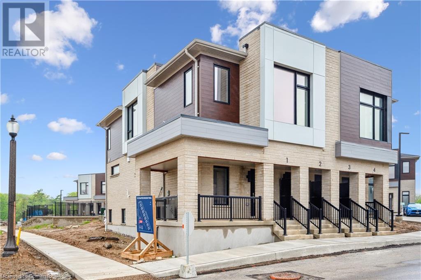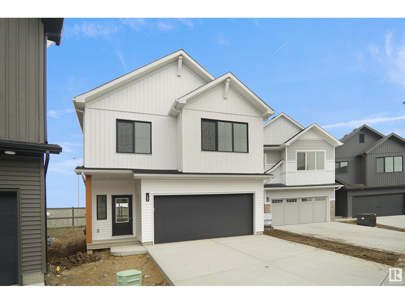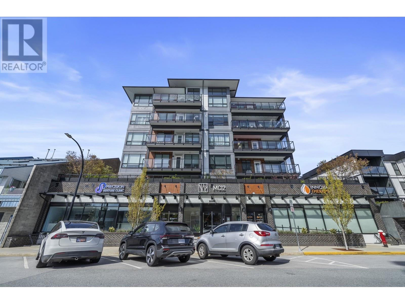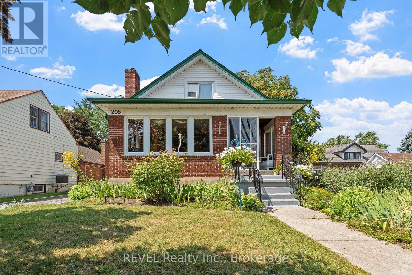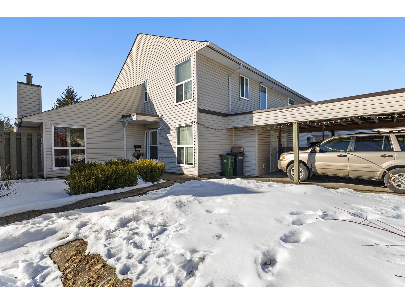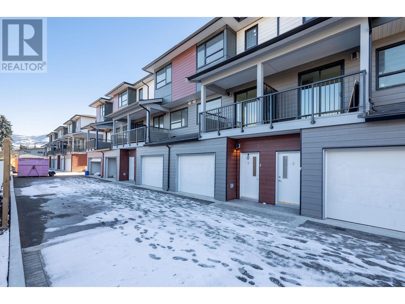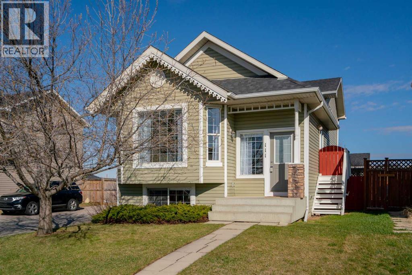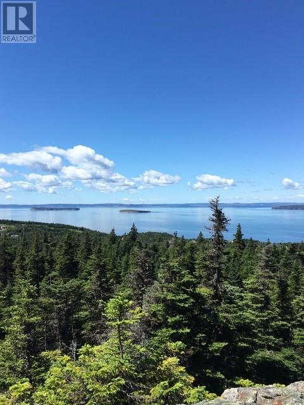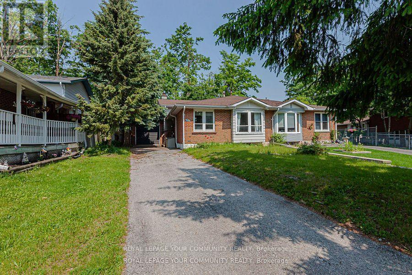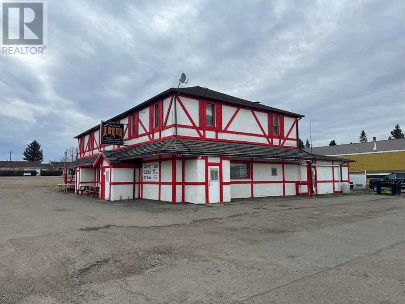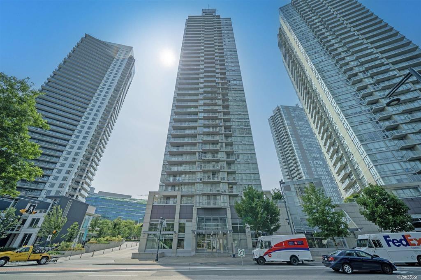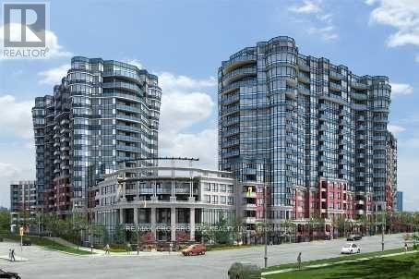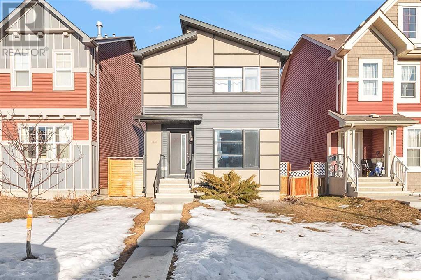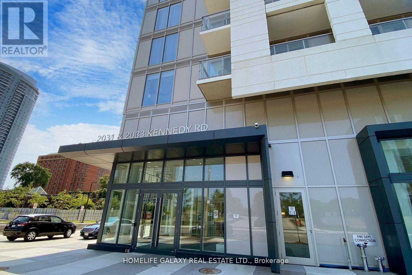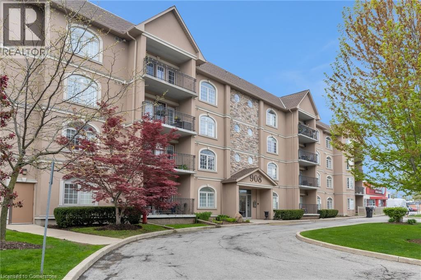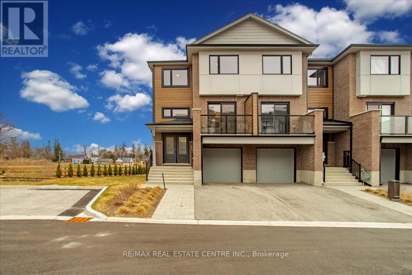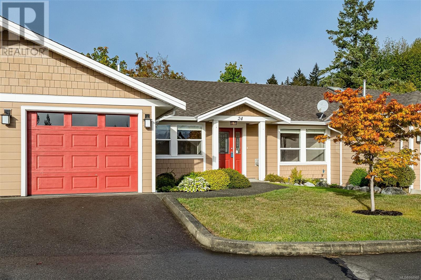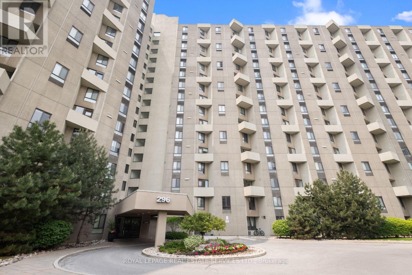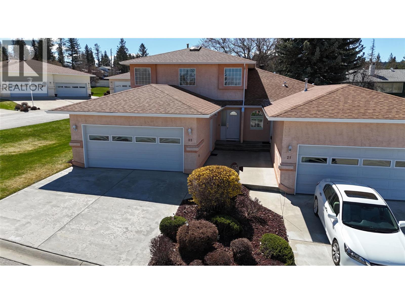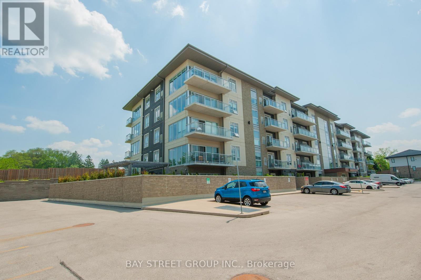401 30424 Cardinal Avenue
Abbotsford, British Columbia
Highstreet Village! Discover this stunning 3 bed + 2-bath condo in a vibrant 12-acre community at Highstreet Village. Enjoy 9' ceilings, durable vinyl plank flooring, and sleek roller shades. The stylish kitchen features quartz countertops, two-tone cabinetry, and high-end stainless steel appliances. The spa-like ensuite boasts a frameless glass shower, while the main bath offers a deep soaker tub. Steps from Highstreet Shopping Centre, top schools, Hwy 1, and Abbotsford Airport. Amenities include a gym, rooftop terrace, and play area. 2 parking and 1 storage space included! Completion estimated 2028 (id:60626)
Fifth Avenue Real Estate Marketing Ltd.
190 Dawson Harbour Rise
Chestermere, Alberta
EXTRA WIDE LOT AND MUCH MORE THAN A TYPICAL DETACHED HOME. VISIT OPEN HOUSE: July 26 & 27th, 1.00-3.00 p.m. and avail exclusive pricing. 1817.25 Sq. Ft. | 32 Ft. Wide Conventional Lot | Extra Wide Entry | Oversized Covered Front Porch | Bright & Open Main Floor | L-Shaped Fully Upgraded Rear Kitchen | Upstairs Bonus Room | Basement Separate Entrance | Concrete Parking Pad | Concrete Sidewalk | Lots of Front Parking and much more. Welcome to 190 Dawson Harbour Rise, a stunning property waiting to be your next home in quiet and peaceful Chestermere. You will notice that this home is WIDER THAN OTHER SIMILAR PROPERTIES ON THE STREET, the current homeowners paid extra to upgrade for an extra wide entry and an OVERSIZED FRONT PORCH. This provides a much-needed covered space to enjoy your summer days. The main level offers an open concept layout with BRIGHT LIVING, DINING AND KITCHEN AREA. You will notice the PRESENCE OF EXTRA WINDOWS on this level towards the front, both sides and rear, inviting tons of natural light. The L-SHAPED KITCHEN IS TUCKED IN ONE CORNER towards the rear of the main floor, thereby providing a FUNCTIONAL AND PRIVATE LAYOUT while you are cooking. Featuring DUAL TONE CABINETRY, an OVERSIZED ISLAND, upgraded HERRINGBONE STYLE BACKSPLASH and WALK-IN PANTRY, this kitchen offers everything you need. This level also features a rear mudroom. Upstairs you will get 3 bedrooms, 2 full bathrooms, a central bonus room and a convenient laundry. The FLOORING OF THE BONUS ROOM is UPGRADED TO HARDWOOD. All 3 bedrooms are decent sized and feature OVERSIZED WINDOWS. Both bathrooms come with undermount sinks and the common bathroom is upgraded with a STANDING SHOWER. Basement offers you a further development opportunity as it comes included with a separate side entrance, 2 windows and mechanical tucked in the corner. Exterior work is already done for you, CONCRETE SIDEWALK AND REARWALK, CONCRETE PARKING PAD WITH CURBWALL and not to miss landscaped front & backyard. T his property has NO DIRECT FACING FRONT NEIGHBOR, thereby offering LOTS OF FRONT PARKING SPACE. Nearby you have Rainbow Creek Elementary & Chestermere Lake Middle School, an existing retail plaza that has Daycare, Gas Station, No Frills etc. There is also an upcoming retail plaza at the walking distance, East Hills shopping center is just a few minutes drive and with quick access to 17 Ave you are conveniently connected. Enjoy the peaceful living in serene Chestermere. Check the 3D tour and book your showing today. (id:60626)
RE/MAX Irealty Innovations
125 14968 101a Avenue
Surrey, British Columbia
641 Sqft South and East Facing Private Fenced Yard | Great for Pets and Kids | Wrap-around Patio | Corner Unit | South-facing Living Room | 10-foot Ceilings | Bright Master Bedroom with 1 South-facing Window, 2 East-facing Windows, and 2 Sliding Doors | Across the Street from Guildford Mall | 2-min Walk from Public Transit (Route 341) | Easy Access to Highway 1 | Walmart, T&T, Real Canadian Superstore, Hannam Supermarket (Korean Grocery) Nearby | Open House: Saturday, July 26, 2025, 11 AM - 1 PM (id:60626)
Magsen Realty Inc.
28 9261 122 Street
Surrey, British Columbia
Welcome to Kensington Gate, where comfort meets convenience in this beautifully maintained gated community! This large rancher-style upper corner unit offers the perfect blend of privacy, space, and natural light, giving it the feel of a detached home. The home offers 2 bedrooms plus a den, 1.5 bathrooms, and over 1,250 sq. ft. of thoughtfully designed living space. Notable features include fresh paint, stainless steel appliances, laminate flooring, built-in vacuum, in-suite laundry, cheater ensuite, one open parking stall, plus rental parking with tons of visitor parking. The west-facing patio is a sun-drenched haven, perfect for relaxation or entertaining. Pet-friendly: two cats or dogs allowed (up to 14" at the shoulder). Amenities include a clubhouse with lounge, recreation hall, library, exercise room, heated outdoor pool, and hot tub. Book your showing today before its gone!! (id:60626)
Century 21 Coastal Realty Ltd.
67 - 2700 Buroak Drive
London North, Ontario
Auburn Homes is proud to present North London's newest two-storey townhome condominiums at Fox Crossing. Stunning & stately, timeless exterior with real natural stone accents. Luxury homes have three bedrooms, two full baths & a main floor powder room. Be proud to show off your new home to friends loaded with standard upgrades. Unit 67 is the popular Cornell 2 model and ready for quick closing. This condo is already registered. All hard surface flooring on main. Flat surface ceilings, Magazine-worthy gourmet kitchen. Above & under cupboard lighting, quartz counters, soft close doors & drawers. Modern black iron spindles with solid oak handrail. Large primary bed has a luxury ensuite with quartz countertop, soft close drawers. Relax in the the large walk-in shower with marble base, tile surround. Second luxury bath with tiled tub surround. Second floor laundry with floor drain is so convenient. A 10x10 deck & large basement windows are other added features. Photos are of our model home and include upgrades.Model homes located at 2366 Fair Oaks Blvd. OPEN SAT AND SUN 2-4. (id:60626)
Century 21 First Canadian Steve Kleiman Inc.
1111 Frost Road Unit# 116
Kelowna, British Columbia
Ascent - Brand New Condos in Kelowna's Upper Mission. Discover Kelowna's best-selling, best-value condos where size matters, and you get more of it. #116 is a brand new, move-in ready 1010-sqft, 2-Bedroom, 2-Bathroom, Merlot home in Bravo at Ascent in Kelowna’s Upper Mission, a sought after neighbourhood for families, professionals and retirees. Best value & spacious studio, one, two and three bedroom condos in Kelowna, across the street from Mission Village at the Ponds. Walk to shops, cafes and services; hiking and biking trails; schools and more. Plus enjoy the Ascent Community Building with a gym, games area, community kitchen and plenty of seating space to relax or entertain. Benefits of buying new include: *Contemporary, stylish interiors. *New home warranty (Ascent offers double the industry standard!). *Eligible for Property Transfer Tax Exemption* (save up to approx. $10,198 on this home). *Plus new gov’t GST Rebate for first time home buyers (save up to approx. $30,495 on this home)* (*conditions apply). Ascent is Kelowna’s best-selling condo community, and for good reason. Don’t miss this opportunity. Visit the showhome Thursday to Sunday from 12-3pm or by appointment. Pictures may be of a similar home in the community, some features may vary. (id:60626)
RE/MAX Kelowna
57 Bardwell Way
Sylvan Lake, Alberta
Situated in sought after Beacon Hill and built by Laebon Homes, this brand new 2 Storey could be your family's next home in Sylvan Lake! This best selling Lyndon floor plan offers a wide open living space with 9' main floor ceilings, large bedrooms, 2nd floor laundry, and a large upper floor bonus room. A large entry way flows into the spacious living space, and the kitchen features raised cabinetry accented with quartz counter tops, stainless steel appliances, a large island with eating bar, and a convenient walk-in pantry. The second floor offers a large primary suite with a spa-like 5 pce ensuite with a free standing soaker tub, dual sinks, 5' shower, a private water closet, and a spacious walk in closet. The second and third bedrooms are generously sized, and you'll love ending your day in the huge bonus room which makes the perfect space for family movie nights or a relaxing space to wind down. The attached garage is insulated, drywalled, and taped. If you need more space, the builder can complete the basement development for you, and allowances can also be provided for blinds, and a washer and dryer to make this a completely move in ready package. Poured concrete front driveway, front sod, and rear topsoil are included in the price and will be completed as weather permits. 1 year builder warranty and 10 year Alberta New Home Warranty are included. Taxes have yet to be assessed. This home has an estimated completion date of August 2025. Photos and renderings are examples from a similar home built previously and do not necessarily reflect finished and colours used in this home. (id:60626)
RE/MAX Real Estate Central Alberta
5 Sheldabren Street
North Middlesex, Ontario
TO BE BUILT - The Base Payton Model by VanderMolen Homes. Welcome to 5 Sheldabren Street, nestled in the picturesque town of Ailsa Craig, Ontario, within our newest subdivision, Ausable Bluffs. This home showcases a thoughtfully designed open-concept layout, ideal for both family gatherings and serene evenings at home. Spanning just over 1,500 square feet, this home offers ample living space, with the family room effortlessly flowing into the dinette and kitchen. The main level is further complemented by a convenient two-piece powder room and a dedicated laundry room. Upstairs, you will find a primary bedroom with an ensuite and a generously sized walk-in closet. Completing the upper level are two additional bedrooms, sharing a well-appointed full bathroom, ensuring comfort and convenience for the entire family. Taxes & Assessed Value yet to be determined. Ausable Bluffs is only 20 minute away from north London, 15 minutes to east of Strathroy, and 25 minutes to the beautiful shores of Lake Huron. Taxes & Assessed Value yet to be determined. (id:60626)
Century 21 First Canadian Corp.
672 Buffaloberry Manor Se
Calgary, Alberta
Welcome home! Nestled in the heart of Logan Landing—one of Southeast Calgary’s most exciting new master-planned communities—672 Buffaloberry Manor SE is more than just a brand-new home by Cedarglen Homes; it’s a lifestyle upgrade waiting to happen. Step inside & feel the natural flow of the open-concept layout, where sunlight pours through oversized windows and every space feels purposeful & bright. The heart of the home—your gourmet kitchen—comes complete with a gleaming SS appliance package, sleek modern cabinetry, and quartz countertops seamlessly connecting to a spacious living & dining area made for gatherings, cozy evenings, or anything in between. Just outside, your built deck offers the perfect spot for weekend grilling or sunset unwinding. A mud room & 2 pc powder room complete the main floor. Upstairs, the luxury continues with three generously sized bedrooms—each with its own walk-in closet, giving everyone the space & organization they deserve. The primary suite is your personal retreat, featuring a spa-like ensuite with dual vanities & a sleek walk-in shower. But it’s the little detail that changes everything: the walk-through primary bedroom closet connecting directly to the spacious laundry room w/ linen storage. Downstairs, the undeveloped basement with a side entrance & 3-piece rough-in opens the door to future possibilities—whether it's a future suite (subject to city of Calgary approval and permitting), media room, or home gym. And curb appeal? It’s a knockout. With James Hardie siding and brick detailing on the front facade, this home commands attention before you even walk through the door. But this home isn’t just about what’s inside. Logan Landing is a vibrant new community designed for modern life. With planned parks, pathways, and shopping just moments away, it's a neighbourhood on the rise—crafted for connection, convenience, & long-term value. Don’t just find a house—find the space to grow, to entertain, & to truly live. This is your momen t. Let’s make it yours. Book your showing today! (id:60626)
Royal LePage Benchmark
109 Tolton Avenue
Hamilton, Ontario
Welcome to this charming home in Normanhurst, a quiet, community-oriented neighbourhood in Hamiltons East End. This 1.5-storey home offers the perfect balance of comfort and function, ideal for first-time buyers, families, or those looking to downsize for something move-in ready. From the moment you arrive, youll be greeted by excellent curb appeal. A 4-car concrete driveway leads to an insulated garage with hydro - great for a workshop, hobby space, or extra storage. The welcoming cement walkway guides you inside to a bright and cozy living room with an effortless flow. The main floor features two bedrooms and a full 4-piece bathroom, while the finished upper level adds a flexible third bedroom or office space. The beautifully redone galley-style kitchen boasts quartz countertops and stainless steel appliances, leading to a spacious family room at the back of the home with a walkout to the deck and fully fenced backyardideal for relaxing or entertaining. Downstairs, youll find a partially finished basement with a 2-piece bathroom, laundry area, and a cozy rec space. Theres also a utility/storage area and crawl space for your extras. Enjoy upgrades that matter, like an on-demand water heater, -inch water line (including city side), and natural gas BBQ hookup-plus the peace of mind of no rental equipment. All of this is located in a well-established East End neighbourhood close to schools, parks, shops, public transit, and with easy highway access. This is the kind of home that just feels good the moment you step inside. (id:60626)
Keller Williams Complete Realty
1180 Queen Street
Kincardine, Ontario
Well maintained and cared for one and a half storey solid yellow brick century home situated on nice sized lot (64.7' x 179.56') located in growing community of Kincardine. Located well within walking distance to Kincardine golf course, downtown, beach, hospital and schools! This traditional family home has all modern touches making it a move in ready property! 2021 natural gas furnace & central air conditioning, updated garage door, exposed concrete double driveway, vinyl windows, wood floors and an L shaped deck are some of the many attractive features! On the main level you will find a brilliant sun porch/mud room, functional kitchen with breakfast bar, formal dining room, office, living room and 4pc bath with main floor laundry. As you travel to the second level of the house you will find 3 nice sized bedrooms and a 3pc bath. A walkout basement completes the home, ideal for a family room, a portion unfinished houses all your utilities and a finished space could be an excellent family room! A detached garage is a nice bonus, complete with 2025 concrete floor provides excellent storage! If you appreciate a well kept older home finished nicely then you ought to take a look! (id:60626)
Royal LePage Exchange Realty Co.
1001 3438 Sawmill Crescent
Vancouver, British Columbia
Modern 1 Bed + Flex, 1 Bed East-facing home at MODE in the River District. Enjoy river and mountain views, 9' ceilings, and a high-efficiency heating/cooling system in this thoughtfully designed condo. The gourmet kitchen features premium appliances including a gas range, wall oven, built-in microwave, integrated fridge and dishwasher, plus quartz countertops and backsplash. Highlights include a walk-in closet with built-ins, 1 EV parking stall, and 1 storage locker. Exceptional building amenities: screening room, hot tub, full gym, yoga studio, entertainment lounge with chef's kitchen, work hub, and daytime concierge. Just steps to Fraser River trails, shops, restaurants, Save-On-Foods, and close to Fraserview Golf Course. (id:60626)
Magsen Realty Inc.
#c 11113 83 Av
Fort Saskatchewan, Alberta
Nestled in Fort Saskatchewan's Light Industrial Park, This condo offers unmatched convenience with proximity to key transportation hubs, including major highways, rail lines, and heavy industrial access. Its strategic location ensures easy access to clients, suppliers, and employees, making it ideal for manufacturing, distribution, storage, and more. Both lease and purchase options, providing businesses with the flexibility to choose the arrangement that best fits their needs. The concrete aprons on this entire condo complex have been upgraded to allow tractor trailer parking. The condo offers ample parking and has a large 24x100 rear secured storage lot. There is also a large enclosed bay in the condo that has so much potential for whatever future endeavors you have in mind. The condo has a nice show room and mezzanine that could be used as such or easily could be used as office space. There is a 3pc bathroom on the main floor as well as plenty of storage. The unit is air conditioned and move in ready! (id:60626)
Royal LePage Noralta Real Estate
25 Graphite Drive
Kitchener, Ontario
Pre-Construction Opportunity in Kitchener's Vibrant South End 25 Graphite Drive Introducing the Sienna model a thoughtfully crafted 3-bedroom, 2-bathroom stacked townhome offering 1,290 sq. ft. of bright, functional living in a fast-growing community by award-winning Fusion Homes. Available now for reservation with closing in January 2027. Step into a smarter kind of space where 9-foot ceilings, laminate floors, and stone countertops set the tone for modern living. The open-concept kitchen flows into a sunlit living area, ideal for everything from morning routines to weekend gatherings. Imagine waking up in your brand-new home, with carpeted bedrooms for comfort, tile in all the right places, and a 5-piece stainless steel appliance package already included. Stay cool in the summer with central air, and enjoy the peace of mind that comes with new construction and energy-efficient systems. With one included parking space, this home offers low-maintenance living without compromise. Plus, you're just minutes from nature trails, schools, shopping, and Highway 401a commuters dream with all the essentials close by. Smart Buyer Incentives: Promotion: Free condo fees until 2030 (applied as price discount), First-time buyers may qualify for additional rebates, Flexible deposit structure: Spread over 12 months. Tentative closing: January 2027. Why settle when you can secure a brand-new home designed for the way you live today and tomorrow? (id:60626)
RE/MAX Real Estate Centre Inc.
160 Lakewood Circle
Strathmore, Alberta
Welcome to 160 Lakewood Circle, a striking newly built two-story home in the scenic Lakewood of Strathmore. This houseis ready for immediate occupancy! Spanning over 1,900 sq. ft. of thoughtfully designed living area, this modern treasure serves as the perfect hometo make your own. Step inside to discover a floor plan designed with an open concept ideal for family get-togethers and entertaining. The spaciouskitchen features elegant quartz surfaces, premium cabinets, and a functional island that seamlessly connects with the dining and living areas. LVPflooring throughout the main area exudes warmth and sophistication, creating a friendly ambiance for any gathering. On the upper level, there arethree large bedrooms, including the luxurious main suite complete with a walk-in closet and an adjoining bathroom, offering a serene retreat at theend of the day. A large bonus room provides versatile possibilities for a home office, play space, or media area, while the conveniently located upperlevel laundry room improves practicality. The unfinished basement presents an opportunity, ready to be transformed into additional living spaces, aworkout area, or a cozy entertainment zone designed to meet your tastes. The spacious yard and separate two-car garage increase the attractivenessand functionality of this property. Discover the beautifully designed community of Lakewood, featuring tranquil water features, walkways, andthoughtfully arranged green spaces that create a serene atmosphere for your daily living. Strathmore, AB, is a hidden gem offering the perfect blendof small-town charm and city accessibility. Located just 30 minutes from Calgary, this vibrant town features excellent schools, free transportation, acontemporary hospital, and various parks and recreational facilities. Strathmore is an ideal location for families, professionals, and retirees, owing toits welcoming atmosphere and affordable living costs. Take Advantage of this great deal ! (id:60626)
Exp Realty
25 Graphite Drive
Kitchener, Ontario
Pre-Construction Opportunity in Kitchener’s Vibrant South End – 25 Graphite Drive Introducing the Sienna model—a thoughtfully crafted 3-bedroom, 2-bathroom stacked townhome offering 1,290 sq. ft. of bright, functional living in a fast-growing community by award-winning Fusion Homes. Available now for reservation with closing in January 2027. Step into a smarter kind of space where 9-foot ceilings, laminate floors, and stone countertops set the tone for modern living. The open-concept kitchen flows into a sunlit living area, ideal for everything from morning routines to weekend gatherings. Imagine waking up in your brand-new home, with carpeted bedrooms for comfort, tile in all the right places, and a 5-piece stainless steel appliance package already included. Stay cool in the summer with central air, and enjoy the peace of mind that comes with new construction and energy-efficient systems. With one included parking space, this home offers low-maintenance living without compromise. Plus, you’re just minutes from nature trails, schools, shopping, and Highway 401—a commuter’s dream with all the essentials close by. Smart Buyer Incentives: Promotion: Free condo fees until 2030 (applied as price discount), First-time buyers may qualify for additional rebates, Flexible deposit structure: Spread over 12 months. Tentative closing: January 2027. Why settle when you can secure a brand-new home designed for the way you live today—and tomorrow? (id:60626)
RE/MAX Real Estate Centre Inc. Brokerage-3
1210 - 39 Roehampton Avenue
Toronto, Ontario
Experience Luxury Living At Its Finest In The Highly Sought-After Yonge & Eglinton Area With This Brand New One Bedroom Plus Den Suite At E2 Condos. This Contemporary Designed Unit Features High Ceilings And An Open Concept Layout, Complete With A Modern Kitchen Equipped With Stainless Steel Appliances, Perfect For Entertaining. The Den Can Easily Be Converted Into A Second Bedroom, While The Two Full Baths Add Convenience And Comfort To Your Daily Routine. Enjoy Breathtaking City Views From The 102 Sq Ft Balcony Or Take Advantage Of The Direct Access To The Subway, Shopping Centre, Cinema, Restaurants, And More. With Amazing Building Amenities, Including A Fitness Centre, Rooftop Terrace, And Concierge Services, This Is The Ultimate Urban Oasis You Won't Want To Miss. (id:60626)
Revel Realty Inc.
2007 - 60 Brian Harrison Way
Toronto, Ontario
Bright, Well Kept, Spacious Open Concept Corner Unit. Split 2 Bedrooms With 2 Full Bathrooms. Master Bedroom with 4Pcs Ensuite. Newer Laminated Floor Throughout, Newer Painting, New Quartz Counter Top, Excellent Location *Steps To TTC, RT, Go Station, Scarborough Town Centre, Supermarkets, YMCA. Easy Access To 401. Amenities Including Indoor Pool, Sauna, Fully Equipped Exercise Rm, Virtual Golf, Theater,Party Rm, 24Hr Concierge (id:60626)
Royal LePage Peaceland Realty
15 Stauffer Woods Trail Unit# A01
Kitchener, Ontario
Brand new, ready now, and available for a quick closing, this gorgeous 3 bedroom, 2.5 bath condo townhouse is located in sought-after Harvest Park in Doon South. The kitchen is sure to impress with plenty of cabinetry, a large island, quartz countertops, and stainless appliances. The great room is of very generous proportions and sliders from the dining area lead to a spacious deck. On the way to the upper level, you'll love the bonus lounge that is the perfect spot for a family room or home office. Upstairs are 3 bedrooms plus a laundry room. The primary suite features a second, private balcony , a 3 piece bath and lots of closet space. A main 4 piece bath completes this level. One surface parking space. Condo fees include building and grounds maintenance as well as High Speed Internet. This is an excellent location - near Hwy 401 access, Conestoga College and beautiful walking trails. SALES CENTRE LOCATED at 158 Shaded Cr Dr in Kitchener - open Monday to Wednesday, 4-7 pm and Saturday, Sunday 1-5 pm. (id:60626)
Royal LePage Wolle Realty
207 - 511 The West Mall
Toronto, Ontario
Very Spacious (1485 Sq/Ft) 3 Bedroom, 2 Bath Unit with 2 Balconies In Central Etobicoke. This Home Features Large Living/Dining Room With Walkout to First Balcony, 3 Large Bedrooms and Ensuite Laundry. Master Bedroom also features walkout to Second Balcony and 3 Piece Ensuite.1 Underground Parking spot Also Included. Close to highways, schools, shopping and TTC in front of the building. This building offers indoor pool, sauna, games room, gym, library, security and visitor parking. (id:60626)
Royal LePage Credit Valley Real Estate
#19 19904 31 Av Nw
Edmonton, Alberta
*** WALK OUT BASEMENT BACKING THE RAVINE *** Welcome to StreetSide Developments newest product line, Urban Village at the Uplands in Riverview. These detached single family homes gives you the opportunity to purchase a brand new single family home for the price of a duplex. With only a handful of units, these homes are nestled in a private community that gives a family oriented village like feeling. From the superior floor plans to the superior designs, owning a unique family built home has never felt this good! It is located close to all amenities and easy access to major roads like Henday and 199st. A Village fee of 58 per month takes care of your roads snow removal, so you don’t have too! All you have to do is move in and enjoy your new home. This home comes with full landscaping front and back , fencing and a deck! *** Home is under construction and will be complete by February 2026, photos used are from the same style home but colors and finishings may vary *** (id:60626)
Royal LePage Arteam Realty
501 22335 Mcintosh Avenue
Maple Ridge, British Columbia
Welcome to MC2! This Maple Ridge centrally located property boasts amazing natural light and open kitchen concept. The 2 bedroom, 2 bathroom layout spans over 873sqft with 9ft ceilings!! A large covered patio perfect for all your outdoor BBQ friends and family hosting needs with Mountain and City views! Located in central Maple Ridge close to all the preferred shops, restaurants, community center, and beautiful Memorial Peace Park. The unit is equipped with forced air conditioning for summer comfort and an electric fireplace for winter warmth. Comes with one parking stall in a secure underground gated garage. Come and view today and do not miss this opportunity! (id:60626)
Royal LePage Elite West
516 Chinook Winds Gardens Sw
Airdrie, Alberta
Welcome to this warm and inviting farmhouse-style residence, thoughtfully crafted to offer a perfect balance of style, comfort, and function. Situated on a traditional lot with a newly sodded backyard, this home is ideal for families, professionals, or anyone seeking a well-designed space that caters to modern living while retaining timeless character.From the moment you step inside, you’re greeted by an open-concept floorplan that offers a sense of space and continuity throughout. The entire main level is finished with luxury vinyl plank (LVP) flooring, known for its durability and visual appeal, and has been freshly painted in a neutral palette, giving the home a clean, updated, and move-in ready feel.At the heart of the main floor is a modern kitchen, fully equipped with built-in stainless steel appliances, sleek cabinetry, and ample counter space—perfect for meal prep, family gatherings, or entertaining guests. The kitchen flows seamlessly into the dining area and spacious great room, which is filled with natural light thanks to a full wall of windows and patio doors that open to the backyard. This thoughtful design not only enhances the sense of openness but also encourages easy indoor-outdoor living.Also on the main level, you’ll find a dedicated home office or flex space, providing a quiet, private area for remote work or study. A 2-piece powder room and a versatile front area—ideal as a reading nook, play area, or formal sitting room—complete the main floor.Upstairs, the layout has been designed with privacy and practicality in mind. A central bonus room separates the primary suite from the secondary bedrooms, creating a functional buffer that’s ideal for families. The primary bedroom is a true retreat, featuring a spacious layout, walk-in closet, and a 4-piece ensuite with dual sinks and a glass walk-in shower—a perfect space to unwind at the end of the day.Two additional bedrooms are generously sized and share access to a well-appointed full bath room, making them ideal for children, guests, or a hobby room. A convenient upper-floor laundry room adds everyday functionality and eliminates the need for hauling laundry up and down stairs.At the rear of the property, you'll find an oversized double detached garage, offering plenty of space for vehicles, storage, or even a workshop area. As an added bonus, this home is covered by the Alberta New Home Warranty Program, providing valuable peace of mind for years to come.With its farmhouse charm, thoughtful layout, and modern finishes, this home is the perfect place to create lasting memories. (id:60626)
RE/MAX House Of Real Estate
15 - 29 Island Road
Toronto, Ontario
Welcome to this stacked 4 Bedroom Townhome located in the prestigious West Rouge neighbourhood. Modern kitchen & breakfast bar. Primary bedroom boasting a 4-piece ensuite bathroom. The kitchen, equipped with a rear entrance, leads to a porch that opens directly to the complex's playground and parking lot, enhancing both convenience and outdoor enjoyment. The lower level boasts 3 spacious bedrooms, ensuring ample space for family and friends. A haven for nature enthusiasts with Lake Ontario and the Rouge Valley within minutes, and unparalleled convenience with nearby amenities like schools, No Frills, shops and more. Efficient commuting with easy access to Hwy 401, TTC, and the GO Station. Enjoy being less than a 10-minute drive to both the Toronto Zoo and the University of Toronto Scarborough campus. (id:60626)
Harvey Kalles Real Estate Ltd.
208 North Street
Fort Erie, Ontario
Are you looking for a unique character home that exudes quiet elegance? This home must be seen to be appreciated! Just under 100 years old, built in 1927, this home has been meticulously conserved and upgraded to reflect the original sophistication of this manor. Move in ready! Nothing to do! The original hardwood and trim, plaster and lathe are in pristine condition. Generous living room with cozy fireplace with insert plus formal dining room, large updated kitchen with abundant counter and cupboard space. Spacious bedrooms with plenty of closets and storage space. Original French door leading to beautifully enclosed sunporch. Newer windows, roof, 2023, newer boiler and updated electric. New bathroom up. Huge high dry basement with tons of storage, and lots of space for hobbies. Large garage perfect for mechanic or hobby area with separate electric, welding plug and woodstove. The backyard is an absolute garden oasis, with interlock brick patio surrounded by gorgeous perennials and mature trees and includes 2 clear clean ponds. Partially fenced yard and gas barbecue hookup. (id:60626)
Revel Realty Inc.
190 32550 Maclure Road
Abbotsford, British Columbia
Welcome to Clearbrook Village, one of Abbotsford's most sought-after townhome communities! Low strata fees. There is plenty of visitor parking available. Situated in West Abbotsford, this location is within walking distance to schools, Rotary Stadium, the public library, transit, Shopping and much more. Some renovations were done in 2020 including kitchen. This unit features 3 bedrooms, 2 bathrooms, One bedroom on main floor, two bedrooms, a DEN and a full bathroom on upper floor. Private fenced backyard. (id:60626)
Century 21 Coastal Realty Ltd.
136 Glenariff Drive
Hamilton, Ontario
This lovely bungalow with 2+1 bedrooms and 2 bathrooms is 1339 square feet and is situated in the beautiful community of Antrim Glen; a Parkbridge Land Lease Community geared to adult lifestyle living. Enter this spotless home and be welcomed by a charming living room, featuring engineered hardwood floors and a cozy gas fireplace framed by elegant custom built-ins. The large, east-facing living/dining room allows you to enjoy the morning sun and is a great entertaining space. The updated kitchen offers plenty of cabinets and counter space and features newer stainless-steel appliances along with a large breakfast bar. Off the kitchen is a private deck with composite decking offering a southwest exposure where you can BBQ or relax and enjoy the quiet countryside and perennial gardens. The spacious primary bedroom includes a walk-in closet and an updated 4-piece bathroom with double sink vanity. Most of the basement remains unfinished, so, let your creativity bring this blank canvas to life. However, the basement does feature a bedroom that can serve as a versatile space. The single car garage offers convenient inside entry and the driveway has been widened to allow for 2 car parking. Antrim Glen residents have access to a wide range of amenities which include a community centre with an event hall, gym, billiards room, library, shuffleboard and a heated outdoor saltwater pool (a1-minute walk away!). There is a myriad of activities that take place in this friendly community including cards, hiking and various social events. RSA. (id:60626)
RE/MAX Escarpment Realty Inc.
235 Taylor Road Unit# 8
Kelowna, British Columbia
These 12 elegantly designed townhouses are nestled in a peaceful yet central neighborhood, offering the ideal combination of convenience and style. Located within close proximity to schools, major retailers, essential services, dining, entertainment, and public transportation, they provide a vibrant community lifestyle. With just a 10-minute drive to UBCO, Downtown Kelowna, and the picturesque Okanagan Lake, these homes are perfectly situated for accessibility. This unit showcases modern design and functionality, featuring 3 spacious bedrooms, 2.5 bathrooms, and a double garage. Inside, you'll find impressive 9-foot ceilings on both the main and second floors, sophisticated contemporary finishes, and a sleek kitchen equipped with high-quality stainless steel appliances. These properties are a fantastic choice for first-time homebuyers and investors alike, offering not only a stylish residence but also exceptional investment potential. (id:60626)
Oakwyn Realty Okanagan
415 - 170 Sudbury Street
Toronto, Ontario
The Curve Stylishly Renovated 1+1 Bedroom Loft with parking. This newly updated suite features over $30,000 in upgrades, including a brand new kitchen with modern appliances, new flooring, new bathroom vanity, and fresh paint throughout. Industrial chic touches like exposed ductwork, concrete ceilings, and floor-to-ceiling windows create a sleek, modern vibe. The open-concept layout offers excellent flow for entertaining and everyday living. Enjoy topnotch building amenities including an indoor pool, gym and ample visitor parking. Steps to transit, restaurants, Trinity Bellwoods, and Lisgar Park. Just move in and enjoy! (id:60626)
Right At Home Realty
111 Citadel Acres Close Nw
Calgary, Alberta
This stunning Excel home, originally built in 2001, is in exceptional condition and offers nearly 2,000 sq. ft. of beautifully maintained living space. Situated with only one direct neighbor, the property enjoys added privacy, complemented by a charming mature tree in the front yard. Inside, this BRIGHT and AIRY 4-LEVEL SPLIT showcases a thoughtfully designed floor plan you'll immediately love. The main entrance level welcomes you under a soaring vaulted ceiling, drawing you into the functional OPEN-CONCEPT KITCHEN featuring a large island, adjacent dining area, and a versatile front living space-ideal as a family hangout or formal sitting room with gorgeous bay windows. Just a few steps down, the walk-out lower level opens to a treed backyard and features a cozy family room wired for sound, plus the cutest LIBRARY NOOK-perfect for quiet moments or reading with little ones. Upstairs, you'll find three bright bedrooms and a full bath-an ideal layout for a young family or anyone needing dedicated home office space. The lowest level is half-sunken, with larger windows bringing in great natural light. Here, you'll find an additional bedroom with a walk-in closet, a full bathroom, a laundry room, and AMPLE STORAGE cleverly tucked under the third level. It's perfect as a guest suite or your own private master retreat. Recent updates include luxury vinyl plank flooring in the kitchen and entryways, plus NEW CARPET throughout that feels warm, clean, and wonderfully soft underfoot. A fresh coat of paint and all NEW BLINDS AND WINDOW TREATMENTS add a polished, move-in-ready feel. The entire ROOF and all SIDING on both the home and detached garage were redone in 2013, providing peace of mind. The fully fenced yard includes a concrete patio out back, a side yard kennel with access from the home, and just two minutes away you'll find a large park and playground-perfect for kids or pets. The DOUBLE OVERSIZED & HEATED GARAGE is a standout, with direct access to the paved all ey, 220V wiring, plus built-in workbenches and storage-ideal for hobbyists or weekend DIYers. With quick access to Stoney Trail, Beacon Hill, Crowfoot, and Royal Oak, plus a 7-Eleven at the community entrance and excellent nearby schools, this home truly has it all. Drop by for a look-you won't be disappointed. This one is a gem!***Some images have been virtually staged to better showcase the true potential of rooms and spaces in the home*** (id:60626)
Real Broker
186 Elliot Wd
Fort Saskatchewan, Alberta
Discover this beautiful 2-storey home with a side entrance and a walk out basement. Located in the family-friendly community of South Pointe, Fort Saskatchewan this home is just what you've been searching for! The main floor boasts a den, mudroom, modern kitchen with pantry, a bright dining area, a welcoming living room with a cozy fireplace, and a convenient 2-piece bathroom. Upstairs features a spacious bonus room, perfect for relaxing or entertaining. The primary bedroom offers a walk-in closet and a luxurious 5-piece ensuite. A second bedroom also features its own walk-in closet and private 4-piece ensuite, while a third bedroom is served by a separate 4-piece bathroom. This home also includes a double attached garage, ideal for extra storage and secure parking. A well-designed layout and premium features make this the perfect place to call home. (id:60626)
Exp Realty
160-182 Moonlight Drive
Paradise, Newfoundland & Labrador
Just a stroll up Moonlight Drive (also known as Clarkes Path) you will find 12.2 acres of prime land on the boundary of St. Philips/Paradise. Nestled in the hillside between prestigious Country Gardens and Island View Estates this parcel of land offers breathtaking views of all of Conception Bay including Bell Island, Little Bell Island and Kelly's Island. This land has recently been zoned for development by the Town of Paradise. This land is being sold in conjunction with MLS #'s 1242300 making up approximately 20 acres in total. HST, if applicable to be the responsibility of the Purchaser. Last two photos are approximate outline of the land. (id:60626)
Hanlon Realty
21 Ashdale Court
Barrie, Ontario
Welcome to this spacious and well-maintained 3+1-bedroom, 4-level backsplit located in a desirable neighborhood in Barrie! This home offers a generous layout perfect for a families, featuring a bright living room ideal for relaxing or entertaining. The large kitchen boasts plenty of counter space and storage. Each bedroom provides comfort and privacy, with ample room for everyone. Enjoy the versatility of multiple living areas across the split levels-perfect for a family room, home office, or play space. The basement has a separate entrance and could be easily converted to an apartment for additional income, grown children or elderly parents. Situated on a large lot, the outdoor space is ideal for gardening, summer barbecues, or simply enjoying the outdoors. The attached garage offers convenience and additional storage. With great potential, this home is a fantastic opportunity to live comfortable and affordable. Don't miss your chance to own this exceptional property with space, charm, and functionality! (id:60626)
Royal LePage Your Community Realty
102 First Ave
Torrington, Alberta
Welcome to an exceptional opportunity to own a thriving business. This unique property boasts a 10-room motel with additional land, presenting an array of amenities that make it a one-stop destination for both locals and travelers alike. Property Features: Motel: Ten well-appointed rooms provide a comfortable and inviting stay for guests. Whether it's a weekend getaway or an extended stay, the motel offers a relaxing environment. Entertainment Hub: The property features a range of entertainment options, including four Video Lottery Terminals (VLTs), a full bar, and a restaurant. The inclusion of a golf simulator, karaoke machine, and an ATM ensures a lively atmosphere, making it a local favorite. Liquor Store: Conveniently located on-site, the liquor store caters to the needs of guests and residents, offering a diverse selection of beverages. Owner's Suite: The property comes complete with a spacious one-bedroom owner's suite, featuring a full kitchen, office, and living room. This allows owners to reside on-site, minimizing living expenses and maximizing the convenience of managing the business. Long-Standing Ownership: With a dedicated owner at the helm for the past 15 years, this establishment has become a staple in the community. The current owner's decision to retire opens up an exciting opportunity for a new owner to carry on the legacy. Monopoly in Town: This property holds a unique position as the only motel, liquor store, and bar in town. With the nearest competition located over 28 kilometers away, it enjoys a monopoly in the area, ensuring a steady flow of customers. Stable Business: The business has demonstrated stability over the years, with consistent and reliable sales. This reliability provides a solid foundation for new owners to build upon and explore further growth opportunities. Why Invest: For a young family or a couple seeking a change of pace, this property offers the perfect blend of business ownership and comfortable living. The attached own er's suite allows for a seamless work-life balance, and the diverse range of offerings ensures multiple revenue streams. Seize the opportunity to own a business with a proven track record and solid community standing. Take the reins of this turnkey operation and continue the tradition of excellence in hospitality and entertainment that has defined this property for the past 15 years. Contact your favourite real estate agent today to schedule a viewing and explore the endless possibilities that await with this all-in-one hospitality and entertainment gem. Please note that the list price does not include inventory. (id:60626)
Brilliant Realty
50 Ave & Range Road 192
Rural Beaver County, Alberta
64.97 Acres with prime access and highway frontage on highway 14. This land parcel is located on the outskirts of Tofield and has so much potential! Currently zoned urban reserve. Services at road. (id:60626)
Royal LePage Noralta Real Estate
2507 13688 100 Avenue
Surrey, British Columbia
"Park Place I "by Concord Pacific located in the heart of Surrey. Just steps from King George Skytrain Station, TNT, Walmart, Bestbuy etc. This immaculate 2 Bedroom + 2 Full Bath corner unit offers an exceptional floor plan and 110 sqft balcony allows for a delightful experience while taking in the captivating North and East views.The amenities includes a gym, bowling alley, a private theatre room and a common room with a pool table and lounge area, & Concierge. (id:60626)
RE/MAX Crest Realty
659 - 23 Cox Boulevard
Markham, Ontario
Luxury Circa Condo Built By Tridel in Prime Unionville Location! Bright & Spacious One Bedroom Unit with South View. Nice Layout, Prim. Bedroom with 4 pcs. Ensuite with enclosed Laundry Room. Living/Dining Room Open Concept Walk-Out to Open Balcony. Modern Kitchen with Granite Counter Top. Furnished Unit with existing Furnitures, Move-In & Enjoy 24 Hour Concierge, Premium Amenities: In-Door Swimming Pool, Sauna, GYM, Party Room, Billard Room,& More... Excellent Location, close to Public Transit, Highways, Parks, Shopping Mall, Restaurants, & Town Centre. Top Rank School Zone (id:60626)
RE/MAX Crossroads Realty Inc.
9400 115th Street Unit# 51
Osoyoos, British Columbia
Welcome to this immaculate 1,400 sq ft Santa Fe-inspired bungalow, perfectly nestled in a peaceful and secure 55+ gated community. In true show home condition, this beautifully updated residence offers 2 spacious bedrooms plus a versatile den/media room—ideal for entertaining, relaxing, or working from home. Step inside and be impressed by the high-end upgrades throughout, including new designer cabinetry, elegant maple hardwood flooring, and premium stainless steel appliances. Enjoy seamless indoor-outdoor living with Phantom screens on exterior doors, while silhouette blinds and California shutters offer both style and privacy. Stay comfortable year-round with central air conditioning, a cozy gas fireplace, and a built-in central vac system. The double car garage and included water softener add even more convenience. Outdoors, a large private patio and fully fenced backyard provide the perfect space for quiet mornings or evening gatherings. The underground 'beehive' irrigation system ensures your landscaping stays lush and low-maintenance. This is more than a home—it’s a lifestyle. Don't miss this rare opportunity to own a move-in-ready gem in one of the area's most desirable communities, (id:60626)
RE/MAX Wine Capital Realty
149 Walden Parade Se
Calgary, Alberta
A great family home catering to the needs of a growing family! A warm 3 bedroom home located in the desirable community of Walden. A spacious entrance , open living room finished with hardwood flooring and large window bringing . The kitchen features n stainless steel appliances, a large breakfast bar with granite countertops, lots of cupboard space and looks over the formal dining area. The back door leads to the fully landscaped and fenced backyard with a covered deck which is great for any season and double detached garage. A perfect space to entertain in the summer months. Upstairs got 3 bedrooms including spacious master bedroom with walking closet and a 4 piece ensuite. A fully finished developed basement Great for an additional media room. Don't miss this opportunity and call for your viewing today! (id:60626)
Century 21 Bravo Realty
1203 Main
Whitefish Falls, Ontario
**For Sale: The Iconic Red Dog Grill – Whitefish Falls** Seize a rare opportunity to own a true landmark in Whitefish Falls. The legendary Red Dog Grill is now available, presenting the chance to continue its successful run as a restaurant or transform it into your dream property. For those interested in the restaurant business, this beloved establishment offers seating for over 100 guests, a full bar, a fully equipped commercial kitchen, and an entertainment area perfect for live music and events. Guests can also enjoy a beautiful outdoor patio with breathtaking views of the surrounding landscape. The property includes a private conference room for hosting group functions, adding further revenue opportunities. However, if restaurant ownership isn’t your goal, the property’s potential extends far beyond dining. This scenic riverside location would make an ideal family compound for seasonal or year-round living, with space and amenities perfect for gathering, relaxing, and entertaining. There’s also incredible potential to convert the site into short-term or long-term accommodations, capitalizing on the area’s popularity with tourists and travelers. With direct river access, a private dock, and proximity to the Bay of Islands’ many cottages, it’s an ideal base for outdoor enthusiasts. Located just off Highway 6—the only year-round access route between Manitoulin Island and Espanola—this property enjoys steady traffic and visibility. The possibilities for its next chapter are endless, whether as a business or a private retreat. Contact us today to learn more or schedule a viewing. (id:60626)
RE/MAX The Island Real Estate Brokerage
1003 - 2033 Kennedy Road
Toronto, Ontario
Bright 2 Bedroom Condo, Very Well Maintained Unit With Lots Of Sunlight. Conveniently Located Just Minutes Away to Hwy 401 & 404. This Unit Has 2 Bedrooms, 2 Washrooms With A Beautiful Balcony View And 1 Parking Unit. Parking Unit Is Conveniently Located On The 6th Floor. Magnificent Amenities Throughout: Restaurant, Kids Play Area, Recording Studio, Guest Suites, Library, Patio, And Much More! Security And Reception Available 24/7. Close To Hwy, Shopping Centres, Coffee Shop, Restaurants, Banks. (id:60626)
Homelife Galaxy Real Estate Ltd.
2849 Laburnum Drive
Trail, British Columbia
Located on a large private lot in Glenmerry, you will find this fully renovated 3600 sqft family home, which includes a 1650 sq.ft. 2 BEDROOM IN-LAW SUITE. There will be enough room for your immediate family on the main living level with 3 bedrooms and 2 full bathrooms totaling 1960 sqft. The expansive living/dining area has birch flooring, vaulted ceilings, and floor-to-ceiling windows flooding the space with that gorgeous Kootenay sunshine. The adjacent updated kitchen has tons of counter/cupboard space, stainless appliances plus sliding glass doors leading to the front patio running the full length of the house. There are 3 bedrooms on this level, including the main bedroom, which offers a full en-suite with a jetted tub. To finish off this level is a spacious multi-purpose/family room with more of those floor-to-ceiling windows plus patio doors leading to your lovely covered patio and your ultra private backyard, with no neighbors behind or beside you. And that's just half the house! The lower level presents so much opportunity with a spacious and thoughtfully designed 2 bed/1 bath in-law suite. Your in-laws will enjoy a full size kitchen with eating area, a bright living room, and of course 2 separate bedrms and a full bathrm. The lower level also includes a large storage/workshop area. All the mechanics of this house are up-to-date including plumbing, electrical, gas furnace with a/c, torch-on roof and hot water on demand. Situated close to schools & parks, this great home is perfect for families seeking a vibrant community lifestyle. Available for quick possession (id:60626)
RE/MAX All Pro Realty
908 Mohawk Road E Unit# 107
Hamilton, Ontario
WELCOME HOME TO 908 MOHAWK RD EAST UNIT 107, DOWNSIZING IN ELEGANCE. STEP INTO CHARM AND FUNCTIONALITY IN THIS BEAUTIFULLY DESIGNED OPEN CONCEPT CONDO, WHERE NATURAL LIGHT POURS THROUGH THE LARGE WINDOWS, ILLUMINATING ITS HIGH CEILINGS AND EXPANSIVE LIVING SPACE. THE SEAMLESS FLOW BETWEEN THE KITCHEN, DINING, AND LIVING AREAS MAKES IT PERFECT FOR RELAXING, EASY ACCESSIBILITY, AND ENTERTAINING FAMILY AND FRIENDS. THE GORGEOUS KITCHEN FEATURES A LARGE IN EAT SPACE IN ADDITION TO A BREAKFAST BAR OVERLOOKING THE DINING ROOM. HIGH CEILINGS AND CONTEMPORARY FLOORING ADD TO THE CHARACTER OF THIS UNIT, TRULY MAKING IT DIFFERENT FROM ALL OTHERS. TWO OVERSIZED BEDROOMS, AND TWO 3 PIECES BATHROOMS MAKE THIS CONDO FEEL SPACIOUS AND COMFORTABLE HOSTING GUESTS. THIS GEM IS LOCATED ON THE MAIN FLOOR MAKING IT WHEELCHAIR ACCESSIBLE AVOIDING THE STAIRS AND ELEVATOR. THIS BEAUTIFUL CONDO IS LOCATED IN THE HEART OF THE EAST HAMILTON MOUNTAIN, SURROUNDED BY PUBLIC TRANSPORTATION, GROCERY STORES, PHARMACY STORES AND SO MUCH MORE! (id:60626)
RE/MAX Escarpment Realty Inc.
#1 - 182 Bridge Crescent
Minto, Ontario
Absolutely stunning 2000+ sq. ft 3 + 1 Bedroom/4 Washrm, rarely lived in, end-unit townhouse w/2 Kitchens and 2 sets of ensuite laundry w/ ability to create a sep. entrance via Walk-Out. This amazing Minto area property is located in the quiet and modestly developing town of Palmerston of Wellington region that is located a little over an hour into Mississauga. With a total of 4 large bedrooms w/ windows & closets, hardwood flooring throughout, sep. dining and family rooms, newer windows, furnace, roof, a large main level kitchen w/ Stainless steel appliances, granite countertops, backsplash, plenty of cabinet space, upper and lower w/o decks, 9ft ceilings, stunning light fixtures, skylights, double door entry and rare 3 car parking. This unit would be absolutely perfect for that nuclear family looking to take full advantage of a very smart starter home at a lower/reasonable entry price-point and have the ability to generate income from 1 lower level bedroom suite or perhaps obtain support from in-laws or even house a live in nanny. That being said, it is also very appealing as an investor as one could collect rent from both the upper and lower units and potentially cash-out as the area grows and the overall real estate market rebounds. The options and versatility of this property are truly endless. This truly is a rare find and won't last at this price! (id:60626)
RE/MAX Real Estate Centre Inc.
24 3101 Herons Way
Duncan, British Columbia
Duncan's most coveted patio home community! Welcome to The Patio at Heron's Wood. Nestled in a parklike setting off Lane Road in Duncan. Conveniently located minutes to shopping, golf and all the amenities that Duncan has to offer. This home has 2 bedrooms plus a generously sized den, plus 2 bathrooms. Master bedroom has walk-in closet & ensuite. Hardiplank siding & fibreglass roof. Deluxe finishing, stylish paint colours, high end wood slat blinds, 3/4'' solid red oak flooring, great floor plan all make this a wonderful unit! Natural gas fireplace & hot water. Pocket French doors to den. Private patio off kitchen. Small pets welcome. The roof is new and the attic has been remediated with more insulation and vents. All the gardening is done for you! (id:60626)
One Percent Realty Ltd.
A14 - 296 Mill Road
Toronto, Ontario
Welcome to The Masters, one of Etobicokes most iconic and sought-after condo communities! This beautifully updated 2 bedroom, split-level suite offers incredible value, spacious living, and resort-style amenities overlooking Markland Wood Golf Course and lush parkland. Step inside to find a bright and thoughtfully designed unit featuring renovated kitchen and bathrooms, classic hardwood parquet flooring, and large east and west facing windows that flood the space with natural light throughout the day. The spacious kitchen offers ample counter and cabinet space, ideal for everyday living and entertaining. The open concept living and dining area is warm and inviting, with charming French doors and a walk-out to a large west-facing balcony - the perfect spot to enjoy sunsets and serene golf course views. The primary bedroom features a walk-in closet, 2-piece semi-ensuite, and generous dimensions for comfortable everyday living. Versatile 2nd bedroom with built-in Murphy bed and bookcase, making it easy to convert from a guest room to a home office, gym, or den - truly flexible to suit your lifestyle. A spacious 4-piece main bath, in-suite laundry, and a large ensuite storage room add to the homes practicality. This well-maintained suite also comes with 1-car parking and all-inclusive maintenance fees - covering heat, hydro, water, cable, and more (just pay for your own internet/phone). Whether you're looking to move right in or personalize the space with your own touches, this is a unique opportunity you wont want to miss! Residents of The Masters enjoy an unbeatable array of amenities, including both indoor and outdoor pools, 24-hour security, fitness centre, sauna, party rooms, tennis courts, and beautifully landscaped grounds. Its a peaceful, resort-like setting with easy access to transit, highways, shopping, and great schools. Don't miss your chance to own in this highly desirable, well-managed building! (id:60626)
Royal LePage Real Estate Services Ltd.
617 27th Avenue S Unit# 22
Cranbrook, British Columbia
Welcome to this exceptional home located in the highly sought-after community of Fountain Estates! Thoughtfully designed and meticulously maintained, this residence offers the perfect blend of comfort and convenience. With three spacious bedrooms, four bathrooms, and a fully finished basement, there’s plenty of room for family living, entertaining guests, or setting up a home office. The large windows throughout the home flood each space with natural light, creating a warm and inviting feel every room you enter. Cozy up by the gas fireplace on cool evenings or enjoy the convenience of the attached garage, providing ample space for parking and storage. Plus, as part of a strata community, you’ll benefit from a low-maintenance lifestyle—no yard work required! Perfectly situated, this home offers unparalleled access to Cranbrook’s top amenities. It’s just steps away from the Cranbrook Golf Course, a short drive to the College of the Rockies and East Kootenay Regional Hospital, and close to outdoor treasures like the Community Forest and Idlewild Park. Whether you’re an avid golfer, outdoor enthusiast, or simply appreciate the convenience of a prime location, this property delivers it all. This move-in-ready home is ideal for anyone seeking modern living in an unbeatable location. Don’t let this opportunity pass you by—schedule your viewing today and make Fountain Estates your new home! (id:60626)
RE/MAX Blue Sky Realty
16 Markle Crescent
Hamilton, Ontario
Beautifully maintained Ancaster 2 bedroom, 2 bathroom corner condo unit , this2nd floor unit offering 861 sqft of bright, open living spaces plus an additional108 sqft balcony with serene park and green space views. This modern condo unitfeatures: 9 ft ceilings, vinyl floors throughout, southeast expose with floor- to- ceiling living room windows, Pot lights. Modern kitchen with quartz counters,eat- in island , and stainless steel appliances. Primary bedroom with ensuite ( 3PC with Standing Shower), Second bedroom with double wide closet, primary bathroom( 4 PC). In - suite laundry with full- size washer/ dryer. Additional oneunderground parking and one full size locker included. Enjoy quiet condo livingwith excellent amenities: gym, party room with full kitchen, large patio withBBQs, bike storage, and plenty of visitor parking. Steps to shopping, dining,parks, short drive to trails, schools, golf, and highway access. (id:60626)
Bay Street Group Inc.

