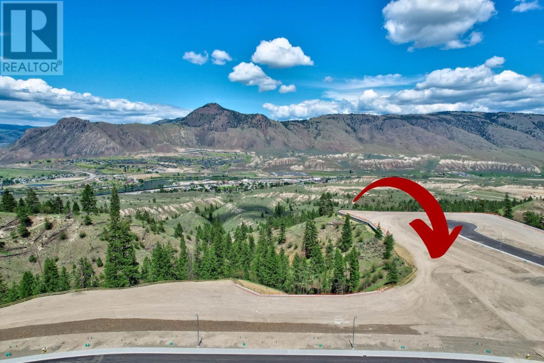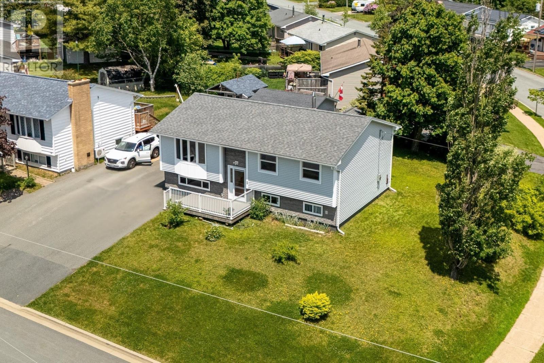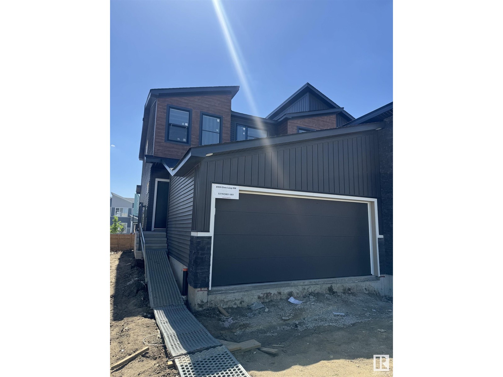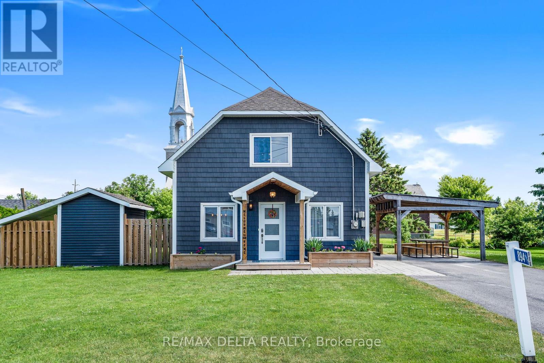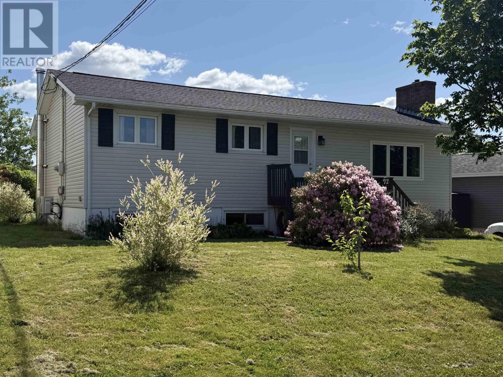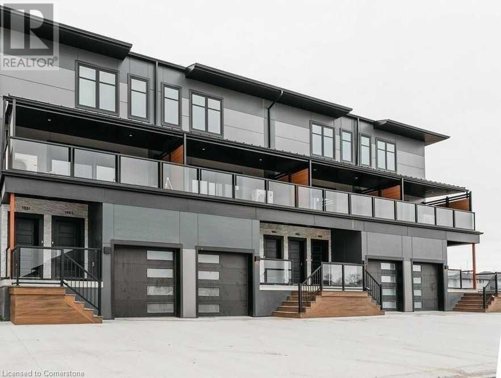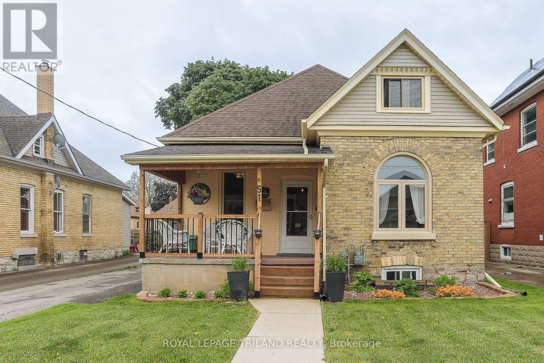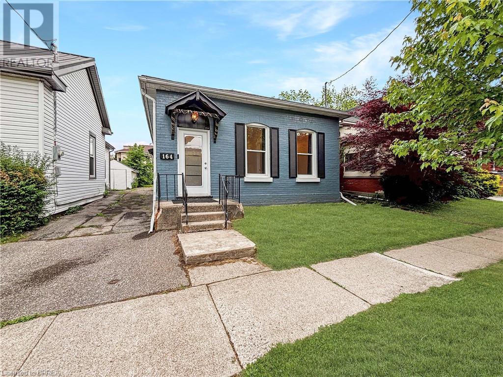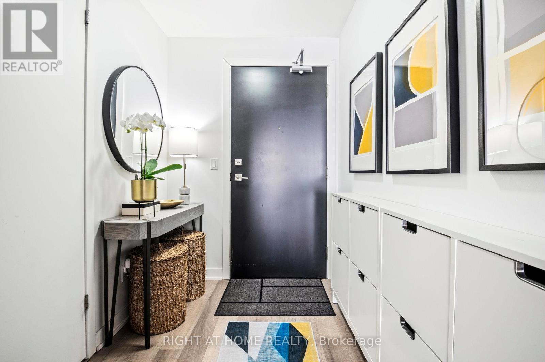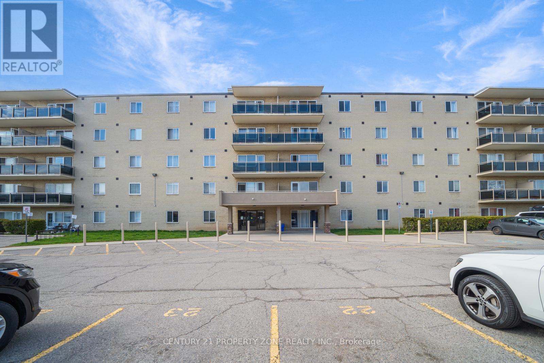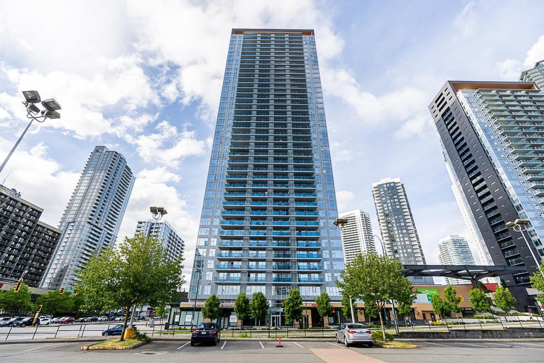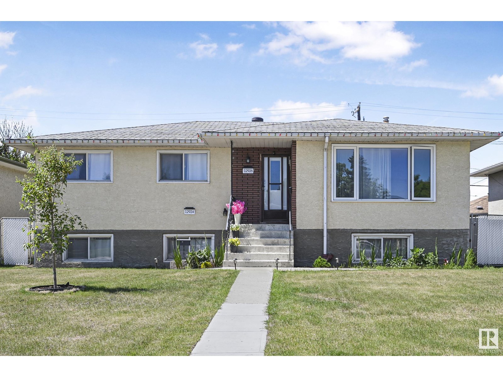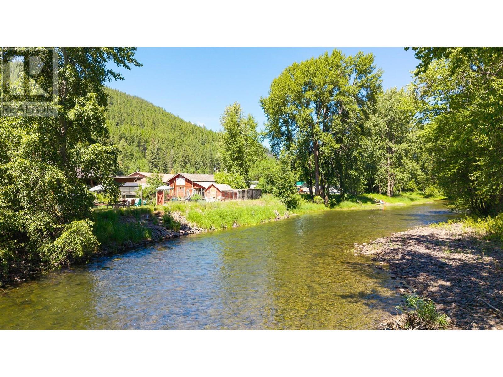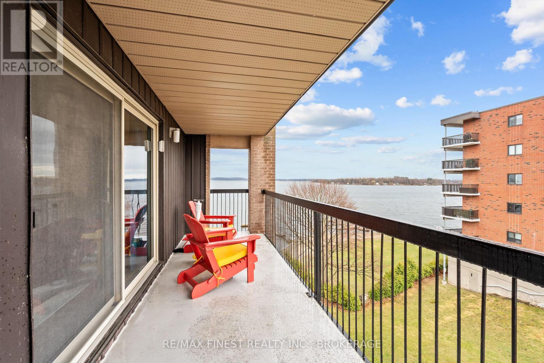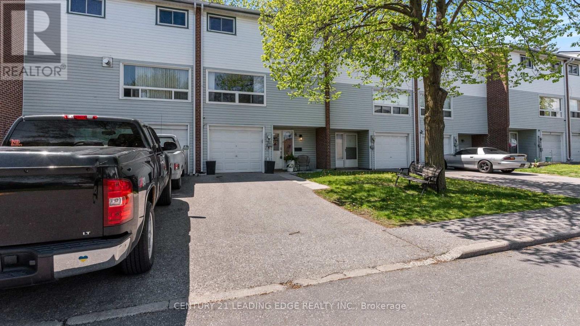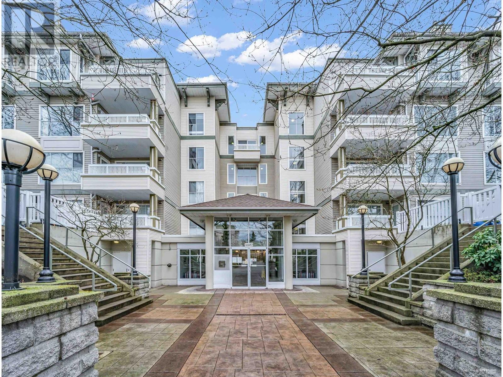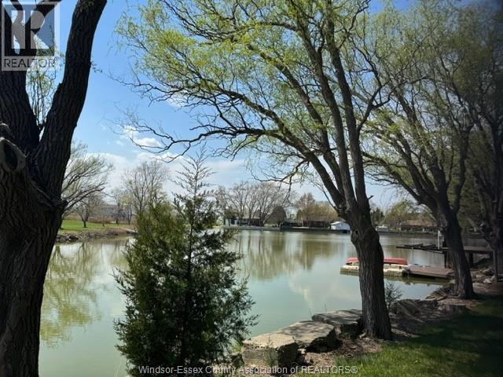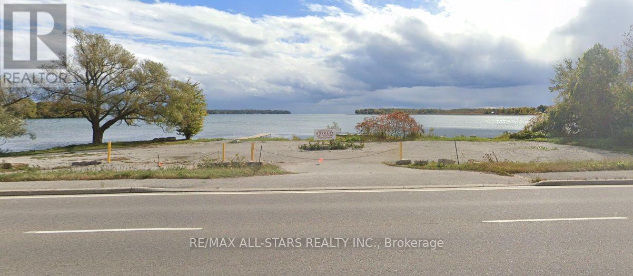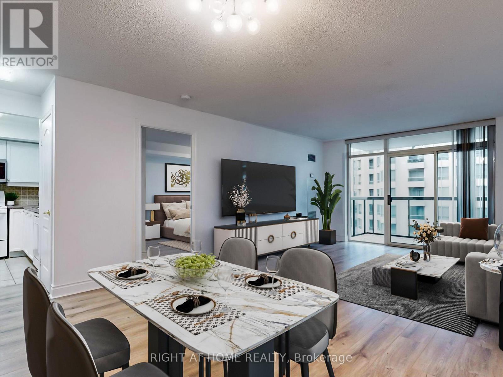1621 Cordonier Place
Kamloops, British Columbia
**No GST and potential for Duplex with zoning changes! Welcome to Galore West, a new subdivision in the Juniper Ridge area. This 8,196sqft lot is highly desirable and a perfect fit for a 'daylight basement' design with North and West views from your backyard of the Kamloops Valley. House plans are available for submission. Wonderfully situated in a family oriented neighbourhood: with parks, bike/hiking trails, tennis courts, schools and convenience store all within walking distance of your doorstep. Enjoy what Juniper and the rest of Kamloops has to offer! (id:60626)
Exp Realty (Kamloops)
38 - 46 Conestoga Road
Woodstock, Ontario
Welcome to this beautifully appointed executive townhome, ideally situated in a quiet, exclusive enclave. Perfect for professionals, families, or those looking to downsize without compromise, this spacious 3-bedroom, 2-bathroom home offers over 1,600 sq ft of above-grade living space and a lifestyle of comfort, privacy, and convenience. Step inside to discover a bright, open-concept main level designed for both everyday living and effortless entertaining. The carpet-free main areas add a modern touch and easy upkeep, while large windows fill the home with natural light. A standout feature is the grade-level bonus room, an incredibly versatile space that walks out to a private deck. Whether you're working from home, hosting guests, or simply unwinding with your morning coffee, this serene retreat is sure to impress. Enjoy unmatched convenience with quick access to major highways, shopping, top-rated schools, and local parks, all while being tucked away in one of the area's most desirable and tranquil neighborhoods. Don't miss this rare opportunity to own a home that blends refined style with everyday functionality, truly a property that feels like it belongs on the cover of Home & Garden. (id:60626)
Century 21 Heritage House Ltd Brokerage
1 Pernix Court
Cole Harbour, Nova Scotia
Welcome to your dream home in the heart of Westphal, Cole Harbours family-friendly community, located at the start of a quiet cul-de-sac where kids can play and neighbours know your name. This detached split-entry home offers 2100 square feet of living space with four bedrooms, a den, and two fully renovated full baths, ideal for growing families or first-time buyers. The home has been thoroughly upgraded: a new roof (2017), new siding and Styrofoam insulation (2018), new windows (2018), front and patio doors (2017), and a fully repaired driveway (2018). Flooring was redone throughout in 20172018, the upstairs bathroom features a new tub, toilet, and sink (2019), and the downstairs bathroom was completely redone in 2022. The kitchen includes a fridge, stove, and dishwasher from 2016, with a washer and dryer added in 2022. A heat pump and attic insulation were installed in 2019, a smart meter in January 2019, and a new power meter in June 2025. The large corner lot features a wired, insulated 14 x 18 shed (2018) plus an extra 8 x 8 shed, and new front and back patios were added in 2022. The driveway accommodates up to five vehicles. School bus service is available in the neighbourhood, an elementary school is just a five-minute walk, and high schools are nearby. Theres also a bus stop down the road. Youre five minutes from Cole Harbour Place, which offers pools, fitness facilities, ice rinks, and a public library, as well as essential shopping at Sobeys and Shoppers. The Salt Marsh Trail, part of the Trans Canada Trail, is five minutes away for walking, cycling, and birdwatching, while Rainbow Haven is just a ten-minute drive for a beach day and Lawrencetown beach for surfing. Cole Harbour Heritage Park offers scenic coastal trails just minutes away. This is a bright, well-maintained home in a connected, friendly neighbourhood where you can live, grow, and thrive. (id:60626)
RE/MAX Nova (Halifax)
7601 Michaelis Boulevard
Grande Prairie, Alberta
It's hard to put a price on an incredibly well maintained home. Being built on a wider corner lot in the heart of Mission Heights, one of Grande Prairie’s most desirable neighborhoods. This home has been lovingly maintained and upgraded from top to bottom, with standout renovations in the kitchen and bathrooms, and is walking distance to two elementary schools, two high schools, and one of the largest rec centres in Northern Alberta. Step inside to a bright and airy open-concept layout featuring vaulted ceilings, newer laminate flooring throughout, and a neutral color palette that feels both modern and welcoming. The living room is flooded with natural light from the large bay window and features a charming feature wall that adds texture and warmth to the space. The stylish kitchen is a showstopper, complete with updated cabinetry, gas stove, newer windows in the kitchen and dining area, stainless steel appliances, designer tile backsplash, and ample storage, all tied together with endless countertop space offering bar seating. The adjacent dining nook is surrounded by wraparound windows and offers the perfect sunlit space for family meals. The main floor offers three bedrooms including a generously sized primary suite with dual closets and a beautifully renovated 3 piece ensuite featuring a tiled walk-in shower and custom vanity. The secondary bedrooms are versatile for kids, guests, or a home office, while the main bathroom is a design forward blend of style and function with a deep soaker tub, textured tile, and custom built-ins. Downstairs, the fully finished basement expands your living space with a large rec room, a fourth bedroom, another full bathroom, and a laundry area that doubles as a dream utility zone, complete with built-in folding counter, storage drawers, hanging space, and cabinets. There is also still an entire fourth level to the home that you can develop into another bedroom, rec room, gym, office or that dream theatre room(options are endless). Outside, the property truly shines with a wider lot that allows for more parking on the driveway and additional space for gardening and storage in the backyard. The oversized double car garage is insulated and boarded, perfect for vehicles and workspace alike. The backyard is a private retreat featuring a massive two tier deck, built in sandbox, and beautifully landscaped yard with mature trees, privacy walls, decorative fencing, and custom outdoor living zones that feel like your own personal park. It’s the ultimate space for entertaining, relaxing, or letting kids and pets roam freely. Additional features include newer shingles (2022), upgraded light fixtures, stylish hardware, thoughtful finishes, and unique decorative details that elevate every room. With its unbeatable location, high end updates, spacious layout, and incredible yard, this home checks every box for families, professionals, or anyone looking for a truly move-in-ready home with heart and character. (id:60626)
RE/MAX Grande Prairie
410 Catherine Street
Wingham, Ontario
Welcome to 410 Catherine Street, a beautifully maintained, 2009-built, all-brick freehold bungalow townhome, perfect for those looking to downsize or first-time homebuyers seeking a low-maintenance lifestyle. This fantastic property boasts: - Over 1800 Square feet of finished living space. - 3 bedrooms total including a large primary and second spacious bedroom on the main floor. - 2.5 bathrooms and MAIN FLOOR LAUNDRY for added convenience. - Bright and airy open concept living/dining area with beautiful hardwood floors and a unique tray ceiling detail. - Walkout to a private balcony and patio, perfect for outdoor entertaining or peaceful evenings outside. - Attractive red oak kitchen cabinets and a peninsula with bar seating. - Single car garage and 2-car paved driveway for ample parking. The fully finished basement is ideal for entertainment and relaxation, featuring: - A massive 22'x26' rec room, complete with an included pool table. - Plenty of space for a home gym, home office, sitting room or play area. - 3rd Bedroom with lots of closet space and a 2 piece bathroom adjacent. Located next to the Wingham trail and just a short walk or drive to Riverside Park! (id:60626)
Trilliumwest Real Estate Brokerage
701 Mccutcheon Drive Nw
Medicine Hat, Alberta
Homes like this don’t come along often. Nestled on a 10,590 sq ft corner lot in a coveted pocket of the city, this charming brick bungalow has been lovingly maintained by the same owners for over 50 years—a true testament to the care and pride poured into every detail.Welcome to your new oasis, where you can enjoy panoramic views of the Medicine Hat valley from your front porch, living room, or while strolling the nearby scenic trails along McCutcheon Drive. The southeast-facing yard is a gardener’s dream—abundant with blooming garden beds, mature trees, and established creeping vines that add charm and shade to the side of the home.Inside, you’ll find a spacious, light-filled front living room perfect for relaxing or hosting. Down the hall are two bedrooms, a full bathroom, and a primary suite featuring a private ensuite with pocket doors—designed for both function and privacy.The updated kitchen offers modern convenience and character, with a hexagonal tile backsplash, built-in oven, electric cooktop, and updated flooring. Along with the stunning front porch, there is also a 16' x 5' covered deck outside the kitchen doors. Just off the kitchen, a conveniently located laundry area sits at the landing between the back door, garage access, and basement entry—making day-to-day living seamless.Head downstairs to find even more space: and a massive recreation area with a wet bar, a mid-century styled bathroom, two non-conforming bedrooms, and a cold storage room, —a perfect setup for movie nights, games, or hosting guests.With two driveways, a single attached garage, and ample street parking, you'll never be short on space. Recent updates include a new dishwasher, oven, and hot water tank (2024), plus furnace and cooktop servicing completed in 2024—so you can move in with peace of mind.This home offers timeless charm, stunning views, and unbeatable location. Don’t miss your chance to live on one of Medicine Hat's most scenic streets! (id:60626)
2 Percent Realty
17419 96 St Nw Nw
Edmonton, Alberta
Step into this meticulously upgraded home, where every detail has been thoughtfully considered for modern comfort and efficiency. The heart of this residence is a stunning, fully renovated kitchen, boasting sleek countertops and contemporary cabinetry – perfect for the aspiring chef or entertaining guests. Throughout the home, you'll find new flooring and updated lighting, creating a bright and inviting atmosphere. Enjoy year-round comfort with a brand-new furnace, hot water tank, and A/C unit. Plus, embrace significant savings on your utility bills thanks to state-of-the-art solar panels, making this an eco-conscious and budget-friendly choice. Located within easy walking distance to the Lago Lindo Community Centre and Elementary School, it's ideal for families. Quick access to the Anthony Henday Drive means your commute is a breeze, and all essential amenities are just moments away. (id:60626)
Century 21 Bravo Realty
8909 Elves Lo Nw Nw
Edmonton, Alberta
Meet the Emerson, a functional and fashionable duplex home with an attached single-car garage. Entering into the house, you'll find your level 1 kitchen complete with a walk-in pantry and additional storage. This area is the ideal space for bringing families and friends together to share a meal and make new memories. The second floor features three bedrooms, two bathrooms, as well as your second-floor laundry and two linen closets. The basement is roughed in for a 1 bedroom suite with an exterior side entrance. (id:60626)
Honestdoor Inc
49 Ontario Street Unit# 16
Grimsby, Ontario
Carnegie Lofts, a stunning heritage conversion crafted by renowned local builder Phelps Homes. Located in the heart of downtown Grimsby, this one-of-a-kind 1-bedroom, 2-storey loft-style condo townhouse offers the perfect blend of timeless character and low-maintenance lifestyle. Skip the elevators and long hallways—this home offers private, street-level access and is just steps to restaurants, shops, parks, and amenities, with quick QEW access for commuters. Inside, the main floor features soaring 10 ft ceilings, oversized windows that flood the space with natural light, gleaming hardwood floors, and an open-concept layout. The kitchen is equipped with updated countertops, stainless steel appliances, and generous cabinet space. Upstairs, the spacious primary bedroom boasts 10 ft ceilings, updated 4-piece bath, stacked laundry, and storage. Bonus: This unit includes 3 unassigned parking passes, a rare find in such a central location. Residents also enjoy a beautifully landscaped courtyard with BBQ and patio seating—perfect for relaxing or entertaining. Whether you're a first-time buyer, savvy investor, or looking to simplify without compromise—this is more than a home, it’s a lifestyle in one of Canada’s top places to live, GRIMSBY! (id:60626)
RE/MAX Escarpment Golfi Realty Inc.
894 Lacroix
Clarence-Rockland, Ontario
Discover this charming and fully renovated home in the heart of Hammond, ON, ideally located within walking distance to schools and parks. Inside, you'll find a surprisingly spacious layout featuring 3 large bedrooms and 2 modern bathrooms. Perfect for families or first-time buyers, this affordable gem offers a beautifully updated interior, a generous outdoor space for entertaining, and a custom-built gazebo that adds a unique and inviting touch to the backyard. Move-in ready and full of character, this home is a rare find in a great community. Major updates from 2019-2021 include electrical, plumbing, HWT on demand, insulation, ductwork, windows, doors, siding, decks, paved laneway, interlock, gazebo and more making this home truly move-in ready. Ease of maintenance, affordability and style, a rare package! 48H Irrevocable on all offers. (id:60626)
RE/MAX Delta Realty
72 Dalkeith Drive
Cole Harbour, Nova Scotia
Welcome to 72 Dalkeith Drive in Cole Harbour. This charming 3 bedroom/2 bath bungalow is move-in ready condition. There is lots of natural sunlight with open concept area, quartz countertops in kitchen, very large rec room with gym area. Sewing/craft, computer room is a bonus for extra space in basement. Laundry room is located in 3 piece bath in lower level. Huge private mostly fenced backyard to enjoy with a lovely deck and fire pit area. This property includes shed, 2 heat pumps, paved driveway and very nice flowers and shrubbery. Roof shingles are only 8 to 10 years young approximately, windows are just like new condition (exception of 1 in dining room), hardwood floors and ceramic tile throughout. Very spacious master bedroom with large walk-in closet. This property shows extremely well with pride of ownership being very evident. Close proximity to all amenities, schools, shopping and bus routes, Cole Harbour place, beaches, etc. Dont miss out on owning this beautiful affordable home of your very own! Book your viewing today. Thank you. (id:60626)
Royal LePage Atlantic
5408 36 St Nw
Edmonton, Alberta
This location is situated in the popular Edmonton South area, making it an ideal spot for businesses looking to establish themselves in a thriving community. Located just off Whitemud Drive and 34th street, this location offers easy access to major roadways and transportation routes. With its prime location, businesses can benefit from high traffic and excellent visibility. Whether you're looking to expand your operations or start a new venture, this location provides the perfect opportunity to do so. This unit features an efficient floor plan, with 600 sq ft on the main floor for office space, 1200 sq ft of warehouse space, and 550 sq ft on the second floor with a mezzanine. It's perfectly suited for a variety of businesses looking for a spacious and functional layout. Seller is willing to lease as well. (id:60626)
Exp Realty
401 20561 113 Avenue
Maple Ridge, British Columbia
TOP FLOOR, CORNER UNIT with 2 patios and a 332SQ.FT COVERED DECK with view of mountains & park!Westside location, quick easy access to Golden Ears Bridge, walk to Westcoast Express, close to parks, schools, sports feilds, transit & shopping! Full size walk in laundry, bright with lots of windows, huge master bedroom with own deck & cheater ensuite. Storage locker & secured underground parking. Strata fees include hot water & heat! Rentals allowed. (id:60626)
RE/MAX Lifestyles Realty
361 Quarter Town Line Unit# 1002
Tillsonburg, Ontario
Your Search Ends Here! Luxurious, Modern, Meticulously Designed, 2 Year Old Stacked Townhouse With 2 Beds, 2.5 Baths & About 1,510 Square Feet Of Living Space With Lots Of Upgrades. This Condo Unit Has Very Low Maintenance Fee, Gourmet Kitchen, Quartz Counters, Custom Backsplash, Extra Large Cabinetry, Stainless Steel Appliances & So Much More. As You Enter The Unit, You'll Be Amazed With The High Ceiling, Perfect Lay-Out & The Obvious Huge Space; Open Concept Living & Dining With Elegant Laminate Floor, Walk Out To A Full-Sized Private Backyard & Access To Home From Garage. The Lower Level Is Homey With 2 Full Sized Bedrooms, Masters En-suite, Another Full Washroom, Extra Large Windows, En-suite Laundry & Lots Of Storage Space. Don't Miss This Elegant Home Close To Park, School, Shopping Areas & Highway 19. (id:62611)
Century 21 Millennium Inc
1002 - 361 Quarter Town Line
Tillsonburg, Ontario
Your Search Ends Here! Luxurious, Modern, Meticulously Designed, 2 Year Old Stacked Townhouse With 2 Beds, 2.5 Baths & About 1,510 Square Feet Of Living Space With Lots Of Upgrades. This Condo Unit Has Very Low Maintenance Fee, Gourmet Kitchen, Quartz Counters, Custom Backsplash, Extra Large Cabinetry, Stainless Steel Appliances & So Much More. As You Enter The Unit, You'll Be Amazed With The High Ceiling, Perfect Lay-Out & The Obvious Huge Space; Open Concept Living & Dining With Elegant Laminate Floor, Walk Out To A Full-Sized Private Backyard & Access To Home From Garage. The Lower Level Is Homey With 2 Full Sized Bedrooms, Masters En-suite, Another Full Washroom, Extra Large Windows, En-suite Laundry & Lots Of Storage Space. Don't Miss This Elegant Home Close To Park, School, Shopping Areas & Highway 19. (id:62611)
Century 21 Millennium Inc.
51 Locust Street
St. Thomas, Ontario
Vibrant Charm Meets Modern Comfort in the Tree Streets! Step into this beautifully updated 1.5-storey yellow brick gem, tucked away in one of the most sought-after neighbourhoods known for its tree-lined streets and timeless appeal. This 3-bedroom, 1-bathroom home strikes the perfect balance between character and convenience boasting high ceilings, rich wood trim, and a warm, welcoming vibe throughout. Lovingly maintained and thoughtfully upgraded over the past five years, enjoy peace of mind with a refreshed kitchen, updated bathroom, new furnace, air conditioning and upgraded doors. Whether you're sipping morning coffee on the porch or hosting weekend BBQs, the fully fenced backyard is your private oasis. The new gazebo with a cozy fire table sets the stage for year-round entertaining under the stars.This is more than just a house its a lifestyle. Come experience the perfect blend of classic beauty and modern ease! Check out all this home has to offer in the 360 virtual tour with floor plans then book a showing to see it all in person.. (id:60626)
Royal LePage Triland Realty
164 Nelson Street
Brantford, Ontario
Renovated 4-Bedroom Bungalow with Deep Lot Near Downtown & Laurier! Beautifully updated and move-in ready, this 4-bedroom open-concept brick bungalow sits on a deep lot just steps from Wilfrid Laurier University and the downtown core. Perfect as a first home or an investment property, this home features new windows and doors, modern pot lights, updated flooring and tile work, a stylish 3-piece bath with shower panel, fresh paint inside and out, and a fully renovated kitchen with quartz countertops, new cabinets, and stainless steel appliances. Convenient main-floor laundry with washer and dryer included. Upgrades include cellulose attic insulation, spray-foamed basement walls, PEX plumbing, double-brick exterior, copper wiring with updated breaker panel, 2014 furnace, and a 2012 roof. (id:60626)
Real Broker Ontario Ltd.
108 Colborne Street N
Simcoe, Ontario
Welcome to 108 Colborne St N, Simcoe. This charming property offers 4 beds, 2 baths & an array of thoughtful upgrades. Perfectly positioned close to schools, shopping, parks & CRB zoning, the possibilities here are endless!!! Step inside & you’ll find freshly painted walls w contrasting baseboards & trim, creating a fresh inviting feel throughout. The main floor features a thoughtfully laid-out floor plan, seamlessly connecting the open-concept kitchen, dining & living areas to create a wonderful flow. Bathed in natural light, the dining & living areas showcase newly refinished hardwood floors, while the kitchen boasts an updated backsplash & new LED pot lights. Cozy up by the gas fireplace in the dining room or unwind in the sunroom off the living room - an ideal spot for quiet mornings or evening relaxation. Head up the newly refinished staircase & banister to the second level, where 4 spacious bedrooms await. This floor also features the main bathroom, which has been updated w a new backsplash & ceiling. The large attic & basement present opportunities to be developed into additional living space, making this home even more versatile. With the potential to easily convert the space into two separate units or a granny suite! Step outside to the deck overlooking the fenced backyard - an ideal setting for entertaining guests or enjoying peaceful evenings. The yard offers plenty of room for outdoor activities, gardening & relaxation. The original garage is currently used as a shed, providing additional storage space Notable updates include a 200-amp electrical panel, new hardware & light fixtures throughout. With its prime location, modern updates & versatile CRB zoning, 108 Colborne Street N is ready to become whatever you envision. Whether you're looking for your next home or a property with the potential for a business venture, this property has it all. See firsthand what makes this home a rare find. Check out the feature sheet for a complete list of upgrades! (id:60626)
Revel Realty Inc
A629 - 5230 Dundas Street
Burlington, Ontario
Immaculate & Bright Unit On the Top Floor of the Prestigious, Award-winning ADI Development in North Burlington, Offering Breathtaking Sunset & Escarpment Views. This home features Stainless Steel Appliances, Quartz Countertops with upgraded Backsplash, Closet Organizers, New Washer & Dryer, Laminate Flooring Throughout, a Private Balcony, a Locker, and Underground parking. Enjoy Top-Tier Amenities, including Concierge Service, a Fitness Center, Hot and Cold Plunge Pools, Sauna, Steam room, a rooftop terrace, a Spacious Private Dining Room, and a Beautifully Landscaped Courtyard. (id:60626)
Right At Home Realty
411 - 936 Glen Street
Oshawa, Ontario
STUNNING Bright & Spacious 2 Bedroom, Condo Apartment In A Low Rise Building In The Lakeview Community UNIQUE Opportunity For First Time Home Buyers, Downsizers And Investors Functional Living Space, OPEN CONCEPT Large L-Shaped Living/Dining with laminate floors and walkout to PRIVATE balcony Area Overlooking Serene . Updated Kitchen with stain steels appliances , beautiful backsplash & quartz counter top 2 Spacious Bedrooms Including An Airy Master Bedroom W/ A Walk-In Closet This building is clean & well maintained. Conveniently Located STEPS To School, 6 MINUTES DRIVE TO LAKE FRONT PARK , 5 MINUTES DRIVE TO GO TRAIN STATION , 5 Minutes Drive To Neighborhood Mall With Freshco Grocery Store, Shoppers Drug Mart, LCBO, Library, Tim Horton's And Other Stores CLOSE TO bus transit , Park, Oshawa Creek Bike Path, Shopping, And Has Easy Access To HWY401. (id:60626)
Century 21 Property Zone Realty Inc.
302 13615 Fraser Highway
Surrey, British Columbia
Welcome to King George Hub-Surrey's premier urban community by PCI Developments! This modern 1-bedroom home comes with 2 parking stalls (1 with ev charger connection) and features an efficient open-concept layout, floor-to-ceiling windows, a sleek kitchen with integrated appliances, and a spacious balcony perfect for relaxing or entertaining. Residents enjoy luxury amenities including a state-of-the-art fitness centre, yoga studio, rooftop lounge, games room, and more. Just steps from the SkyTrain, Central City, SFU, and future UBC campus, this is an unbeatable location for first-time buyers and investors alike. (id:60626)
Macdonald Realty
124 Savanna Street Ne
Calgary, Alberta
Step into comfort and convenience with this 2022-built executive townhome, nestled in the vibrant and growing community of Savanna in Saddle Ridge. Spanning three spacious levels, this 4-bedroom, 2.5-bath home blends modern design with everyday functionality—ideal for families, professionals, or investors.The main floor features an open-concept layout with wide-plank flooring, 9-foot ceilings, pot lights, and a sun-drenched west-facing living area that flows effortlessly into a sleek kitchen. Enjoy quartz countertops, ceiling-high cabinets, stainless steel appliances, a generous island, and a pantry. A balcony, half-bath, and mudroom add style and practicality.Upstairs, the primary suite offers a walk-in closet and an ensuite 4-piece bathroom. Two additional bedrooms share a full 4-piece bath—perfect for kids or guests—while side-by-side laundry and an oversized linen closet maximize convenience.The ground floor bedroom offers flexibility as a guest room, office, or workout space, flooded with natural light. The heated double attached garage includes extra storage space for seasonal gear or tools.Enjoy low condo fees and an unbeatable location - steps from Savanna Bazaar, groceries, schools, parks, and transit, including Saddletown LRT. With quick access to Stoney Trail, Metis Trail, and Airport Trail, commuting is a breeze.This is more than a home - It's a lifestyle. (id:60626)
Exp Realty
44 Sparta Street
St. Thomas, Ontario
Well maintained bungalow situated on a pie-shaped lot in a mature neighbourhood. This solid brick home offers opportunities for a variety of home buyer's offering 3 bedrooms on the main floor, 2 bathrooms, a large finished basement with a rec-room with a gas fireplace, bar, and a den/future bedroom. New A/C approx. 2022. Vinyl replacement windows. This unique property features room to park 4 cars, a wide backyard with mature trees, a large stamped concrete patio, a gazebo, and storage shed. (id:60626)
RE/MAX Centre City Realty Inc.
311 - 94 Aspen Springs Drive
Clarington, Ontario
Exceptional value in the heart of Bowmanville! Welcome to 94 Aspen Springs Dr Unit 311a well-maintained and affordable 2-bedroom condo located in a quiet, sought-after building. This top-floor suite offers a functional layout, perfect for first-time buyers, investors, or those looking to downsize without compromise.Step inside to find broadloom flooring in the spacious living room and both bedrooms, complemented by ceramic tile in the foyer, kitchen, and 4-piece bathroom providing both comfort and durability. The unit is equipped with updated ensuite laundry, a new furnace and air conditioner (May 2022) for year-round efficiency and peace of mind. Enjoy the added convenience of 2 owned parking spaces and an exclusive storage locker, plus a Juliette balcony that brings in natural light. Located just minutes from schools, parks, shopping, transit, and Hwy 401, this move-in ready home offers unbeatable affordability and a worry-free lifestyle. (id:60626)
RE/MAX Hallmark First Group Realty Ltd.
1453 Yankee Line Road
Middle River, Nova Scotia
Acreage. Riverfront. Maintained and Move-In-Ready. You have found your Cape Breton Dream with this 195 acre riverfront property. Nestled just off the scenic Cabot Trail, this private property offers beauty and outdoor adventure. With trails meandering throughout the upper and lower portion of property winding through forest and cultivated willow fields. You have access to the river and its tributaries creating an exceptional environment to explore. The home itself is a beautiful space that has been well-maintained and renovated while featuring characteristics of the original farmhouse. As you enter, you're greeted by a spacious mudroom with convenient laundry facilities, leading into a bright kitchen. The dining room, just off the kitchen, has hardwood flooring which flows in to the living room and throughout the main level. Separate living areas provide optionsone of which is an incredible sunroom with windows that bathe the room in natural light. The main floor also includes a three-piece bathroom and a large back room, previously used as a bedroom, adding versatile living space. Upstairs, you'll find two spacious ensuite bedrooms, offering both comfort and privacy. With both ensuites including a shower and bath, the home features three full bathrooms. Heated by a newly installed hot water furnace (propane), wood stove & heat + cooled by two additional heat pumps, this home is efficient and modern. The attention to detail and care shows throughout. Fully renovated in the early 2000s and continually upkept. The exterior of the home has a paved driveway, one large woodshed and a garage with concrete floor. The large deck at the back looks over the private backyard and gardens. This beautiful property, surrounded by a welcoming community and only 15 minutes outside of the Village, is the ideal opportunity to live with nature on your own private acreage without losing the conveniences or comforts. Contact your agent today, so you don't miss this opportunity. (id:60626)
RE/MAX Park Place Inc.
12924/12926 96 St Nw
Edmonton, Alberta
INCREDIBLE UP/DOWN Duplex! What an Opportunity to live in with a mortgage helper. This home is Immaculate! Upon entry you are greeted by Large living space with its warm open floor plan is imbued with natural light, & with an expansive dining area. Followed by the Gorgeous Chef’s kitchen Boasting plenty of cabinetry, counters. 3 Large Bedroom’s, Full Bathroom. The Fully Finished Basement has TWO SEPARATE ENTRANCE’S with a SUITE, Large Living Room, SECOND Kitchen, a renovated bathroom, and 2 bedrooms.Upgrade’s Include: Windows, Kitchens, Mechanical, Bathroom’s, Flooring, paint, doors, trim, fixtures.Also both floors have separate laundry. West facing fenced yard is large a bright, with a Double Garage and large driveway for ample parking. (id:60626)
RE/MAX Excellence
2951 11 Avenue Ne Unit# 24
Salmon Arm, British Columbia
Broadview Villas -This home is move in ready -Comfortable and affordable -Great location -Walking distance to shopping - restaurants - credit union -etc. Well maintained strata -Close to arena and curling club -schools and rec center Newer furnace -central air -H/W tank-Washer-Dryer--Attached garage This could be your new home !!! (id:60626)
Homelife Salmon Arm Realty.com
75 Danica Drive
Pine Grove, Nova Scotia
Tucked at the end of the cul de sac sits this perfect retirement home, especially if you enjoy privacy and rounds of golf! Located directly next to Osprey Ridge Golf Course, but with enough forest to keep you separate and private. Includes a custom kitchen, 9 feet ceilings, higher end lighting, pocket doors, easy maintenance flooring, in floor heat, all new 3 pane windows in the house, including the garden doors! The single car attached garage could be additional living space if needed - or a workshop with its 220 plug for larger tools. The current owner thought of just about everything, even insulating the interior walls with soundproofing insulation. The exterior structure was built in approx 2009. Wiring, plumbing, well, septic, windows, doors and the entire interior have all been completed in the past 2.5 years. The open yard leaves plenty of room for raised garden beds, shrubs or leaving it completely natural and having very minimal yard maintenance. If you want one level living, minimal maintenance, access to Bridgewater, walking distance to golf, and the Osprey Village shops less than 5 mins away - don't wait on this property! (id:60626)
Exit Realty Inter Lake
850 Saucier Avenue Unit# 411
Kelowna, British Columbia
TOP FLOOR | Sweeping Views | Geothermal Comfort -Welcome to this beautifully maintained, one-owner condo perched on the top floor with unmatched privacy and panoramic south and west-facing views. Enjoy year-round sunsets and natural light from your expansive, covered deck — perfect for relaxing or entertaining. This 1-bedroom + large den lives like a 2-bedroom, offering flexible space for guests, a home office, or even a second bedroom. The open-concept layout features central heating and cooling powered by energy-efficient geothermal, keeping your utility bills low and comfort high. All heating, cooling, and hot water costs are included in the strata fee of $415/month — no surprises! Pets: 1 dog or 1 cat under 14"" Other highlights: Pride of ownership throughout. Only one shared wall – extremely quiet. Close to the elevator for convenience. Underground parking stall & secure storage locker included. Steps to shopping, transit, parks, and everything you need. .Whether you're looking to downsize, invest, or enter the market with style, this top-floor gem delivers lifestyle, efficiency, and value in one perfect package (id:60626)
Coldwell Banker Horizon Realty
217 Elm Avenue Unit# 209
Penticton, British Columbia
Step into South Okanagan living with this New, never lived in 2-bed, 2-bath condo—just across the street from Skaha Lake! Located on the sought-after northwest side of Clarence House, this 1,259 sq. ft. home combines style and comfort with modern upgrades throughout. Enjoy quartz countertops, luxury plank flooring, and tiled bathrooms—including a spa-inspired walk-in shower in the ensuite. The open-concept kitchen features stainless steel appliances and custom window coverings, while an upgraded HVAC and ERV system ensure year-round comfort and clean air. Whether you're sipping morning coffee on the beach or exploring nearby parks, this location is unbeatable for recreation and relaxation. Move-in ready and perfect for anyone seeking the ultimate beachside lifestyle. Pet restrictions are reasonable. All measurements approx. GST applies. Don't miss your chance to live steps from the lake in one of Penticton's most desirable neighborhoods! (id:60626)
RE/MAX Penticton Realty
101 18935 96 Avenue
Surrey, British Columbia
Looking to scale your cleaning business or streamline your supply chain? Our cleaning supply company offers top-tier, eco-conscious products at unbeatable prices - trusted by professionals across residential, commercial and industrial sectors. From disinfectants to microfiber cloths, we've got your back. What sets us apart? A proven track record of building heavily profitable partnerships. With bulk pricing, fast shipping and customized packages, we help cleaning businesses grow faster and operate smarter. Clean better. Spend less. Profit more. (id:60626)
Sutton Group-Alliance R.e.s.
905 83 Saghalie Rd
Victoria, British Columbia
Welcome to Promontory, by Bosa Properties - 9th floor STUDIO w/ TERRIFIC VIEWS to Sooke Hills and over the trees of Vic West. Ocean views from balcony. Floor to ceiling windows that bring in plenty of light /sun from the West. Premium Concrete & Steel building, with gorgeous kitchen, comes complete with a high-end appliance package including an integrated Miele refrigerator and built-in gas range / stove & quartz countertops. Spa inspired bathroom & in suite laundry. High end amenities: Concierge, fully equipped gym, owners lounge w/kitchen, FP, large flat screen tv & outdoor patio. Strata fee includes A/C, Heat, HW, Gas, secure underground parking space/visitor parking, separate storage, bike room. No weight/size restriction for pets & dog park very close by! SUPERB location, 5 minutes to Seawall, 10 minute walk to Downtown, short stroll to shopping & amenities at Westside Village, and the ability to jog or bike along the Galloping Goose Trail/Songhees walkway. View ASAP. (id:60626)
Engel & Volkers Vancouver Island
9005 3 & 95 Highway
Yahk, British Columbia
Incredible opportunity to purchase a wonderful home filled with country charm, situated on a .62 of an acre of landscaped property that backs onto the Moyie River! The possibilities with this home and property are endless. Nestled in the heart of the community of Yahk, if you are business minded this location could not be better, exposure is excellent and there are 3 buildings on the property that would be suitable for a variety of ventures. The 3 bedroom, 1 & 1/2 bathroom home has a private yard that is a country oasis. Fully fenced for privacy, the front yard is sprawling lawns, the rear yard has a variety of berry bushes, fruit trees, raised garden beds, a cozy fire pit and a hot tub with privacy gazebo - all overlooking the river that runs behind this property. There is also an established chicken coop with fenced run for chickens or ducks. The masonry block building measures approx. 37' x 21', there is a huge open beam building behind that measures approx 39' x 35'6, and then the workshop, which was the original Catholic Church in Yahk, measures approx 31' x 16'6 - own a piece of community history! These buildings would be suitable for a variety of uses. The residence boast many updated features and is spacious and inviting - the updated country kitchen will catch your attention immediately as will the renovated main bathroom with soaker tub. The screened porch will be a favourite as well. The flexibility with the property is evident, call your REALTOR to book a showing! (id:60626)
Century 21 Assurance Realty
601 - 610 William Street
Gananoque, Ontario
Bright and spacious top-floor condo featuring 2 bedrooms plus den and stunning views of the St. Lawrence River. This open-concept unit offers large windows that fill the space with natural light. Updates completed just a few years ago enhance the modern layout, while the den provides a perfect space for a home office or guest room. Located in a well-maintained building close to all amenities and waterfront trails. This property must be seen in person to be fully appreciated! Call me to book your showing today! (id:60626)
RE/MAX Finest Realty Inc.
6 - 909 King Street W
Oshawa, Ontario
Conveniently located on the Oshawa / Whitby border this gorgeous three bedroom, two bthrm townhome exudes pride of ownership. Meticulously maintained, you'll enjoy the spacious living and dining areas that walk out to your private oasis. Hardwood floors on the main and upper levels, wainscotting throughout, tastefully upgraded kitchen and bathrooms with a modern touch in every room. Separate, functional laundry room with walk out to garage and connected to a great office space or play area. So much thought and love has been put into this home, all you have to do is move in and enjoy! Living in this family friendly neighbourhood means you're Close to shopping, transit, schools and amenities so you won't need to venture far from home. (id:60626)
Century 21 Leading Edge Realty Inc.
1404 16 Highway
Telkwa, British Columbia
Gorgeous riverfront townhouse located in sunny Telkwa on the Bulkley River! This well maintained unit features floor to ceiling windows capturing the view and letting in lots of natural light. The kitchen features granite counter and an eating bar. Patio doors from the living room lead to a concrete patio, perfect for relaxing and taking in the views. The upper level has 3 bedrooms with a primary suite featuring full bath, large closet, and a private upper balcony. Other features include a garage, separate laundry, and covered front porch. This home can come fully furnished if wanted. Low maintenance riverfront living and a comfortable and relaxing environment, makes you feel as though you're on holidays every day! (id:60626)
RE/MAX Bulkley Valley
4015 - 181 Dundas Street E
Toronto, Ontario
Welcome To Grid Condos By Centre Court. This Refreshed One Bed Plus Den Suite On The 40th Floor Boasts Unobstructed City view And A Bright, Like-New Interior With Fresh Paint And A New Ceiling Light In The Living Room. The Den Features A Sliding Door, Ideal For A Private Home Office. Steps To TMU, Dundas Square, And The Financial District, With The Dundas Streetcar Right At Your Doorstep. An Exceptional Opportunity For Stylish, Convenient Downtown Living. Excellent Amenities Includes Large Learning Centre, Wi Fi-Media Lounge, Gym And Guest Suites And More. (id:60626)
Homelife Frontier Realty Inc.
215 8880 Jones Road
Richmond, British Columbia
This is it! A very quiet, East facing one bedroom unit overlooking the courtyard with functional floor plan. Centrally located, 5 min walk to Garden City Shopping Centre where you will find lots good restaurants, coffee shop, banks, grocery stores, medical clinic etc. 4 min drive to Richmond Centre, easy transit. Great school catchment: Currie Elementary and Palmer Secondary. Property is tenanted over the years in its original condition, will be sold as is, need complete update, bring in your renovation ideas! (id:60626)
Royal Pacific Realty Corp.
509 - 9618 Yonge Street
Richmond Hill, Ontario
The Perfect 1 Bedroom Condo *Grand Palace Condo* Large Private Balcony* High 10 Ft Ceilings* Floor To Ceiling Windows* Custom Light Fixtures* Open Concept Living* Kitchen Offers Stainless Steel Appliances* Granite Countertops* Backsplash* Ample Storage W/ Tons of Cabinetry Space* This Suite Includes 1 Heated Underground Parking Spot & 1 Private Locker Space* This Condo Also Includes Underground Visitors Parking* Grand Palace Condo Is A True Gem With a Large Contemporary Lobby* Easy Pick Up & Drop Off Zone For Deliveries* Hotel Like Amenities W/ 24 Hour Concierge* Guest Suites, Party / Entertainment Room, Gym, Sauna, Billiards & Fitness Studio* Indoor Pool* Richmond Hill's Best Location Minutes To All Public Transit Along Yonge St Corriders* Walking Distance To All Local Ammenities* Must See! Don't Miss! (id:60626)
Homelife/bayview Realty Inc.
410 5638 201a Street
Langley, British Columbia
Welcome to The Civic in the heart of Langley! This spacious 677 sqft 1 bed + den north-facing home is perfect for first-time buyers or investors. Features include a bright, open layout with 9' ceilings, quartz counters, stainless steel appliances, and a large walk-in closet in the bedroom. The den offers flexibility as a home office or small bdrm. Enjoy year-round BBQs on the covered balcony. Amenities include a guest suite, party room, conference room, bike locker, and a private courtyard with playground. Steps to shops, schools, parks, and the future SkyTrain station. 1 parking included. Pets and rentals allowed. *Note: Photos are of similar unit with same floorplan. (id:60626)
Stonehaus Realty Corp.
602 - 85 North Park Road
Vaughan, Ontario
The Fountain at Thornhill. A 5-acre urban park, offering convenience and lifestyle at the heart of a suburban community. This 1+1 bedroom condo offers an in home office (or can be converted into a den), modern open concept eating and family area, with an adjoining balcony to enjoy the picturesque setting. Offers new modern flooring, built-in kitchen cabinetry, s/s appliance, high ceilings, 24/7 security, exercise room/yoga studio/indoor pool/sauna/pristine common elements.Steps away from retail establishments and neighbouring the Promenade Mall. (id:60626)
RE/MAX Hallmark York Group Realty Ltd.
617 - 9201 Yonge Street
Richmond Hill, Ontario
Welcome to this luxurious corner-unit condo in the heart of Richmond Hill! This 1-bedroom, 1-bathroom suite is one of the largest in the building, offering 635 sq. ft. of living space plus a 60 sq. ft. balcony. The open-concept layout features a modern kitchen with granite countertops, laminate flooring, and bright northeast views from the 6th floor.Enjoy premium amenities: 24-hour concierge, indoor/outdoor pools, gym, meeting/party room, and visitor parking. Steps to Hillcrest Mall, restaurants, supermarkets, and banks, with easy access to Highways 7, 404, 407, GO Bus/YRT, and the future Yonge Subway Station. **EXTRAS** Stainless steel Fridge, stove, Microwave, Built in dishwasher, Ensuite laundry, washer and Dryer, all Light Fixtures, and Window Coverings. (id:60626)
Century 21 Heritage Group Ltd.
429 East Ruscom River Road
Lakeshore, Ontario
THE ABSOLUTE NICEST BUILDING WATERFRONT LOT IN ESSEX COUNTY IF YOU LOVE KAYAKING, CANOEING, FISHING, BOATING, SNOWMOBILING OR JUST HAVING A BONFIRE ENJOYING THE VIEW OF YOUR TREED 1 ACRE LOT. IF YOU NEED A QUOTE FOR A HOME TO BE BUILT, THAT IS AVAILABLE ALSO. THIS QUIET STREET IS NORTHERN COMFORTS AND RECREATION ALL 25 MINS TO WINDSOR. DON'T MISS OUT ON THIS PERFECT OPPORTUNITY TO LIVE IN YOUR BEAUTIFUL HOME WITH RESORT AMENITIES. (id:60626)
Century 21 Teams & Associates Ltd.
54 Homewood Avenue
Wasaga Beach, Ontario
VIEW OF GEORGIAN BAY WITH ONE MINUTE WALK TO BEACH! Welcome to this hidden gem, full of possibilities! Tucked away in a quiet residential area of Wasaga Beach this 3 bedroom, 1 bath bungalow has an open concept main living space with views of the water. Hardwood floors, freshly painted, vinyl windows, municipal services, gas f/p, 2 sliding door walk-outs to the yard with lake views. Close to all amenities, beach, park and shopping. This home could be yours for summer! (id:60626)
Keller Williams Experience Realty Brokerage
54 Homewood Avenue
Wasaga Beach, Ontario
VIEW OF GEORGIAN BAY WITH ONE MINUTE WALK TO BEACH! Welcome to this hidden gem, full of possibilities! Tucked away in a quiet residential area of Wasaga Beach this 3 bedroom, 1 bath bungalow has an open concept main living space with views of the water. Hardwood floors, freshly painted, vinyl windows, municipal services, gas f/p, 2 sliding door walk-outs to the yard with lake views. Close to all amenities, beach, park and shopping. This home could be yours for summer! (id:60626)
Keller Williams Experience Realty
463 Atherley Road
Orillia, Ontario
Half an Acre Lakefront Lot on Lake Simcoe. Close to Great Restaurants, Casino Rama, Kawartha Dairy, Marinas and Outdoor Activities Gallore. (id:60626)
RE/MAX All-Stars Realty Inc.
408 - 1 Cardiff Road
Toronto, Ontario
Boutique Living on Eglinton - Urban Elegance Awaits Experience refined urban living in this stunning 1-bedroom condo located in the boutique Cardiff building on Eglinton. Designed with contemporary flair and practicality in mind, the suite features 9-foot ceilings, gleaming floors, quartz countertops, and an innovative layout that maximizes space and style. Enjoy a vibrant lifestyle with an impressive indoor and outdoor amenity area, complete with an entertainment lounge, bar, and a beautifully designed outdoor terrace ideal for relaxing or hosting. Centrally located in one of Toronto's most dynamic neighborhoods, you're just steps from Yonge & Eglinton shops, restaurants, and the future LRT. Surrounded by top-rated schools and unbeatable urban conveniences, this is city living at its finest. Don't miss this incredible opportunity to own in one of Toronto's most sought-after communities. Parking spot available for purchase. Open House Sunday 2-4pm!! (id:60626)
Royal LePage Signature Realty
1509 - 880 Grandview Way
Toronto, Ontario
Location, Location, Location! Welcome to luxury living in a prestigious Tridel building, located in one of Toronto most sought-after neighborhoods! This NEWLY RENOVATED, spacious 1-bedroom suite boasts breathtaking, panoramic west-facing views, filling the open-concept living space with an abundance of natural light.*** Freshly Painted, New Laminate Flooring in the Living, Dining and Primary Bedroom. Upgraded Eat-in kitchen equipped with New Stainless Steel Appliances ( Fridge, Stove, Dishwasher ), Quartz Counter, Double Sink *** Featuring a full upgraded bathroom and elegant mirrored closet doors in the foyer, this unit combines style with functionality. Nestled in a peaceful, gated community, you will enjoy the serenity of your home while being within walking distance to everything you need. Convenient access to the subway, VIVA transit, Metro Superstore, Loblaws, restaurants, banks, and the North York Public Library ensures unparalleled convenience. Additionally, top-ranked schools including Earl Haig SS, McKee PS, and Claude Watson Arts School are just moments away. Safety and security are top priorities with a 24-hour security gatehouse. On-site, indulge in the buildings premium amenities, including an indoor swimming pool, billiards room, fully equipped gym, party room, and guest suites. The maintenance fee covers all utilities: hydro, heat, water, central AC along with building insurance, common elements, parking, and a locker. No extra monthly bills*** With easy access to Highway 401 and everything you need close by, this is an opportunity you don't want to miss. (id:60626)
Right At Home Realty

