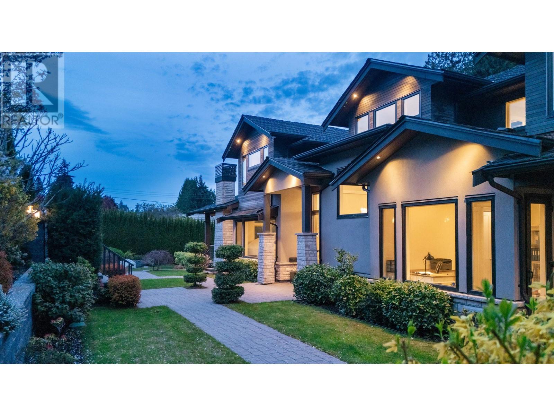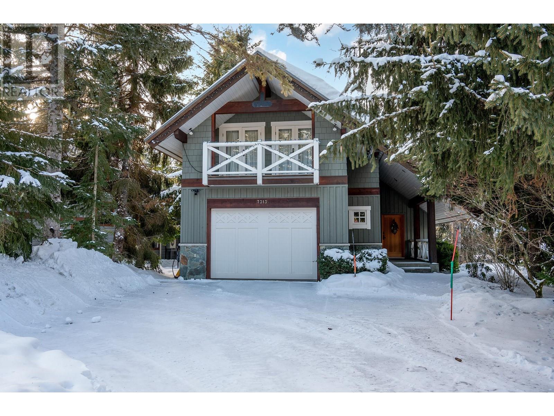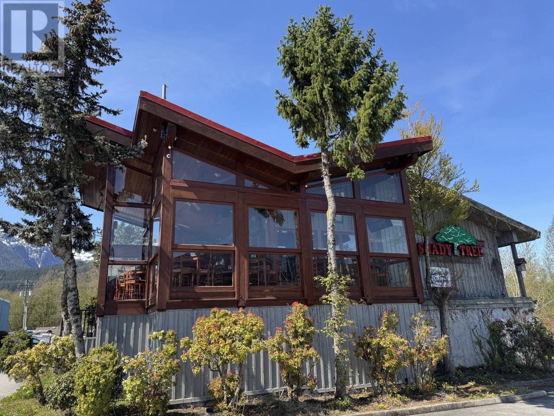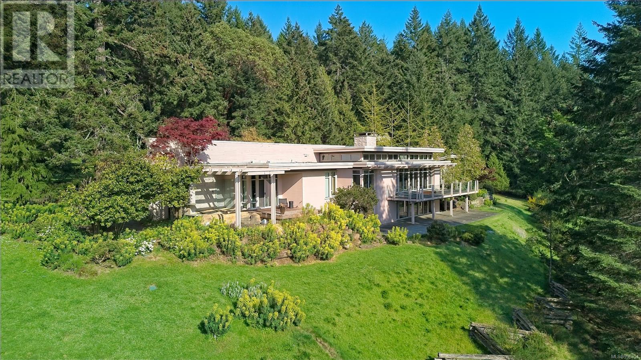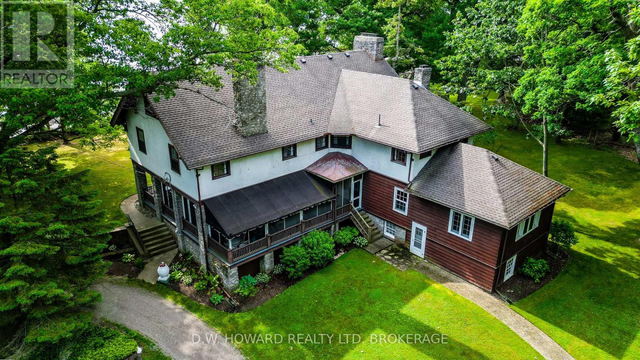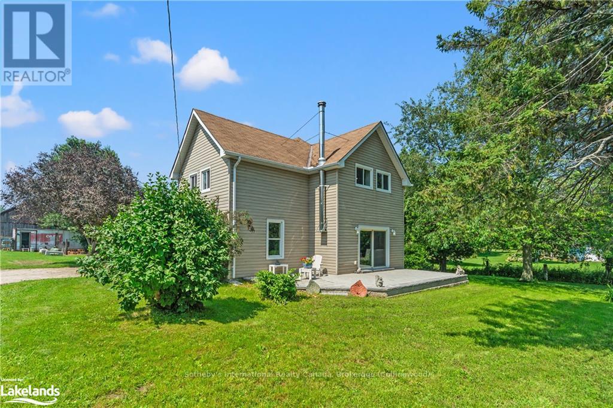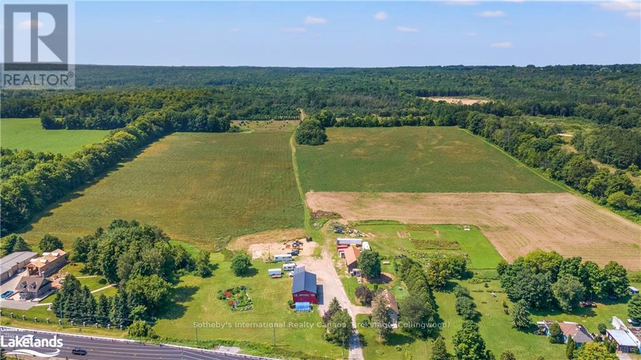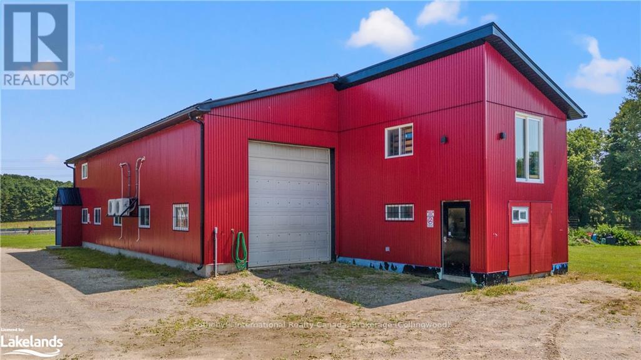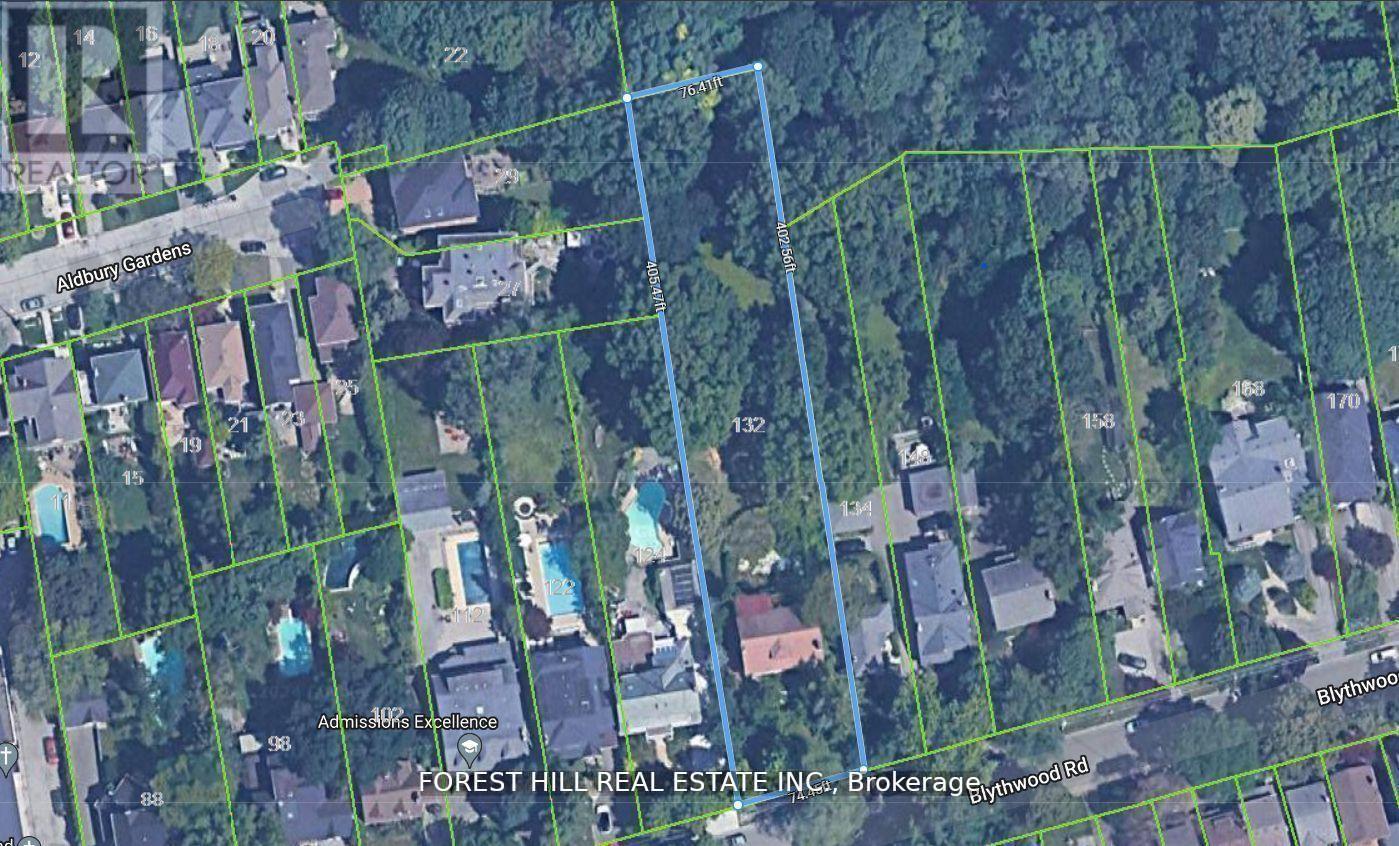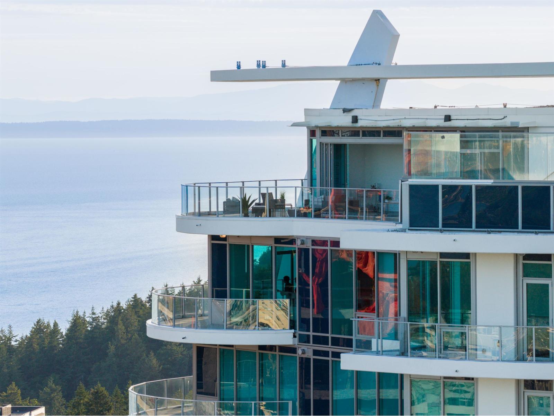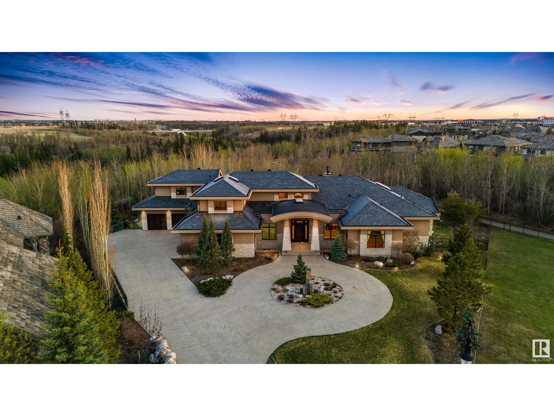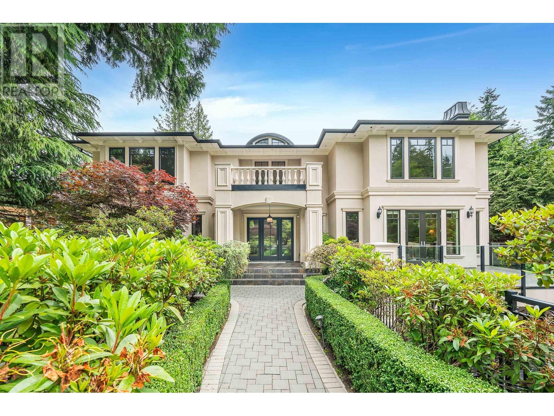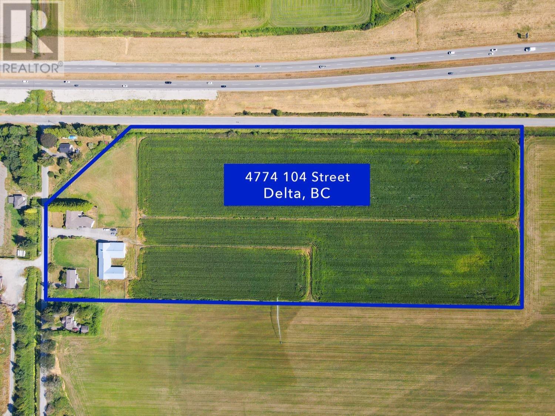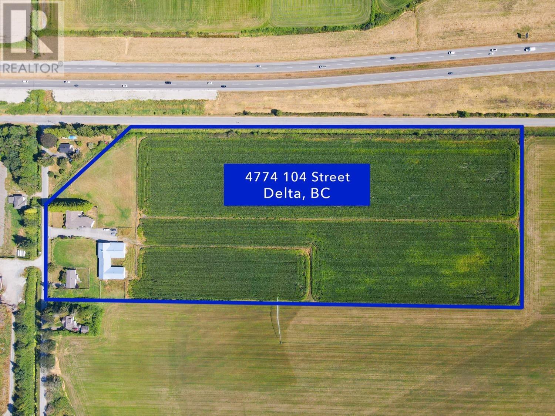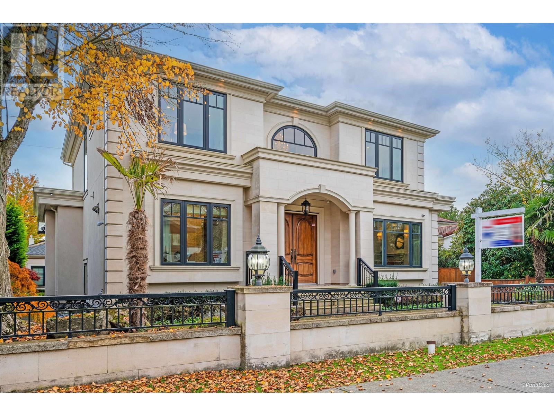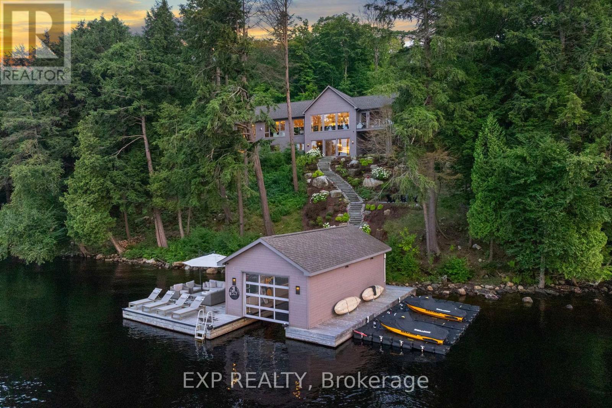2408 Mathers Avenue
West Vancouver, British Columbia
Experience refined coastal living in this exceptional home by renowned Marble Construction offering top-of-the-line luxury and spacious living. Enjoy upscale features such as Euroline windows, solid wood door opening to a grand foyer with high ceilings and marble stonework. The gourmet kitchen boasts premium Miele appliances. Dramatic waterfall chandelier leads to primary suite with ocean views and floor-to-ceiling marble ensuite. Lower level offers wine storage, sauna, 3D projector, nanny suite, and legal 2-bedroom suite. A serene garden bursts with vibrant blooms, lush greenery, and winding stone paths - a peaceful rhythm and simple joy of nature beauty. Conveniently located near beach, restaurants, shopping, recreation etc. Steps from Irwin Park Elementary and West Vancouver Secondary. (id:60626)
Royal Pacific Lions Gate Realty Ltd.
7313 Fitzsimmons Road South
Whistler, British Columbia
Creekside on Fitzsimmons Road South! The location speaks for itself and is one that many have their heart set on for the location of their dream mountain residence. Backing on to Fitzsimmons Creek, at the quiet end of the street, surrounded by lovely neighbours what more could you ask for? From the moment you walk through the front door into the bright and open foyer you will be awestruck by the absolute calm that radiates through the home. The open concept main living space walks out onto the beautiful outdoor living space, where you have the pleasure of enjoying seamless indoor/outdoor living. Prepare your family recipes in the lovely kitchen space while listening to the birds chirping in the backyard, relax and enjoy reading your favourite book while the soothing sound of the Creek passes by, unwind in your private hot tub while basking in the sunshine or watching the stars overhead. With 4 bedrooms & 2 full bathrooms + 2 powder rooms and conveniently located den space. Welcome home! (id:60626)
Engel & Volkers Whistler
13422 Highway 7 Road
Halton Hills, Ontario
Excellent Location, Great Opportunity To Own This Unique Property. Very Rare To Find 54.48 Acres Flat Land In Most Demanding Area Of Georgetown. All Clear Land, Potential Development Land. This Land Comes Along With 2 Bedroom House And 2 Washrooms With 3 Car Garage, Very Good Location, Intersection of Trafalgar Rd And Highway 7, Close To All Amenities And Sub-Division. Whole Property Is Fenced. Natural Gas On Hwy 7. VTB Available too. (id:60626)
Homelife Maple Leaf Realty Ltd.
40452 Government Road
Squamish, British Columbia
Sea to Sky property with pub for sale. Famously known as the Shady Tree Neighborhood Pub which has been a staple in Squamish since 1997. The lot is .7 acres & the building just under 10,000 sqft. The property has a fully functioning and operating pub on it currently being ran by a 3rd party under a fixed management contract providing the property owner with an annual net income of about 3%. (Cap rate) at the selling price of $5,900,000. The pub if fully outfitted with a commercial kitchen & a 183 seat liquor license which also includes "off-salesâ€. All pub equipment and the licenses are owned by the property owner. The building is built to spec with storage areas, a work shop, & parkade. Don't miss out on this opportunity to own a historical location on the Sea to Sky hwy at Government road with approximately 133,000 vehicles traveling weekly. Also an opportunity to own the lot next door which is zoned for hotel & restaurant, for sale by the same owner which is currently listed under MLS #C8066014. (id:60626)
RE/MAX Real Estate Services
2875 Southey Point Rd
Salt Spring, British Columbia
The south-facing ''Ridge'' House is an architectural icon on Salt Spring Island. With an expansive valley view, and overlooks two natural ponds connected by a seasonal creek with the mountains of Vancouver Island serving as backdrop. nestled in an array of gardens with water features, the design of the Ridge House was inspired by Frank Lloyd Wright. The extensive use of granite, flat rooflines and a rectilinear plan are true to the inspiration, while soaring windows and skylights bring light and nature inside. Renovations include a newer chef's kitchen with Miele appliances; LED lighting and updates to the master Bedroom and ensuite. Patios and decks surround the house. A pastoral setting extraordinaire. (id:60626)
Newport Realty Ltd.
Sea To Sky Premier Properties
Highway 11 And Grasswood Road
Corman Park Rm No. 344, Saskatchewan
This retail commercial zoned land has excellent highway exposure, with significant site work done to date including grading, gravel/compaction, rentention pond, and more. Very close proximity from Saskatoon city limits, this high traffic location features daily average counts over 11,000 vehicles, accessiblity to both north-south bound motorists and is ideally suited at the apex of the future Perimeter Freeway. 100-190mm thick granular fill that meets City of Saskatoon sub-base This site would be suited for a volume of smaller trucks typical of a rural subdivision or a low volume of heavier vehicles. Saskenergy, SaskPower and Dundurn Water utilities available (id:60626)
Coldwell Banker Signature
683 Pt Abino Road S
Fort Erie, Ontario
Welcome to 683 Point Abino - a truly unique estate known as Shore Oaks. This stately manor dates back to the 1900s and is sure to impress. Situated on over 700 feet frontage of Lake Erie shoreline, the property boasts stunning views of Bay Beach. Spanning more than 24 acres, the estate features a beautifully landscaped situated in a Carolinian forest, complete with original stone walls that enhance the homes charm. Inside the main residence, you'll find exquisite original woodwork, stone fireplaces, and a beamed ceiling that reflects quality craftsmanship throughout. With six bedrooms and four bathrooms, this home offers ample space for the entire family. Experience the charm of this 2-bedroom guest home, nestled in the serene woods, where unforgettable memories are waiting to be made with friends! The covered wrap-around porch invites you to savor stunning views and moments of relaxation. A barn to the north of the property opens up a world of possibilities and ample storage for your dreams. Explore the numerous opportunities this property offers, whether you envision a beloved family estate or potential development ventures, all just a few miles from private clubs and golf courses. As you wander the grounds and tour the home, youll discover the special magic that makes this property truly inspirational. Come take a peek! (id:60626)
D.w. Howard Realty Ltd. Brokerage
8870 County 93 Road
Midland, Ontario
Introducing an unparalleled investment opportunity within the town of Midland, Ontario, strategically positioned with direct access from Hwy 93. This expansive 115+ acre parcel boasts prime visibility and seamless connectivity to major transportation arteries, making it an irresistible prospect for astute developers seeking a foothold in a strategic growth area. Presently zoned rural with an exception permitting machine shop operations across the entire property. By-Laws allow for up to 35% lot coverage, unlocking vast expansion prospects such as a sprawling fabrication hub. At the core of the property lies a fully operational machine shop, celebrated for its precision CNC machining, milling, welding, and fabrication capabilities. Boasting a 3600 sq. ft. workshop, complete with a 16 ft door facilitating ground level access for large-scale equipment and machinery. Essential amenities including bathrooms, two expansive offices, and a dedicated lunchroom ensure optimal operational efficiency. Additionally, a modernized 3-bedroom residence spanning 2,500 sq. ft. affords the unique opportunity for onsite living and working. The property's potential is further accentuated by a 66-foot unopened laneway at the rear, poised to enable future access from Marshall Road, paving the way for additional development prospects. With a strategic zoning adjustment, the site could seamlessly transition into a lucrative residential subdivision, further enhancing its investment appeal. Conveniently situated mere minutes from key amenities, including Georgian Bay and Huronia Regional Airport, and offering swift access to Hwy 400, Barrie, the GTA, Toronto International Airport, and the US Border. The seller is open to facilitating the transaction through a Seller Take Back Mortgage, subject to mutually agreeable terms and buyer credit worthiness approval. Don't miss your chance to capitalize on this prime investment prospect in one of Ontario's most promising growth corridors. (id:60626)
Sotheby's International Realty Canada
8870 County 93 Road
Midland, Ontario
Introducing an unparalleled investment opportunity within the town of Midland, Ontario, strategically positioned with direct access from Hwy 93. This expansive 115+ acre parcel boasts prime visibility and seamless connectivity to major transportation arteries, making it an irresistible prospect for astute developers seeking a foothold in a strategic growth area. Presently zoned rural with an exception permitting machine shop operations across the entire property. By-Laws allow for up to 35% lot coverage, unlocking vast expansion prospects such as a sprawling fabrication hub. At the core of the property lies a fully operational machine shop, celebrated for its precision CNC machining, milling, welding, and fabrication capabilities. Boasting a 3600 sq. ft. workshop, complete with a 16 ft door facilitating ground level access for large-scale equipment and machinery. Essential amenities including bathrooms, two expansive offices, and a dedicated lunchroom ensure optimal operational efficiency. Additionally, a modernized 3-bedroom residence spanning 2,500 sq. ft. affords the unique opportunity for onsite living and working. The property's potential is further accentuated by a 66-foot unopened laneway at the rear, poised to enable future access from Marshall Road, paving the way for additional development prospects. With a strategic zoning adjustment, the site could seamlessly transition into a lucrative residential subdivision, further enhancing its investment appeal. Conveniently situated mere minutes from key amenities, including Georgian Bay and Huronia Regional Airport, and offering swift access to Hwy 400, Barrie, the GTA, Toronto International Airport, and the US Border. The seller is open to facilitating the transaction through a Seller Take Back Mortgage, subject to mutually agreeable terms and buyer credit worthiness approval. Don't miss your chance to capitalize on this prime investment prospect in one of Ontario's most promising growth corridors. (id:60626)
Sotheby's International Realty Canada
8870 County 93 Road
Midland, Ontario
Introducing an unparalleled investment opportunity within the town of Midland, Ontario, strategically positioned with direct access from Hwy 93. This expansive 115+ acre parcel boasts prime visibility and seamless connectivity to major transportation arteries, making it an irresistible prospect for astute developers seeking a foothold in a strategic growth area. Presently zoned rural with an exception permitting machine shop operations across the entire property. By-Laws allow for up to 35% lot coverage, unlocking vast expansion prospects such as a sprawling fabrication hub. At the core of the property lies a fully operational machine shop, celebrated for its precision CNC machining, milling, welding, and fabrication capabilities. Boasting a 3600 sq. ft. workshop, complete with a 16 ft door facilitating ground level access for large-scale equipment and machinery. Essential amenities including bathrooms, two expansive offices, and a dedicated lunchroom ensure optimal operational efficiency. Additionally, a modernized 3-bedroom residence spanning 2,500 sq. ft. affords the unique opportunity for onsite living and working. The property's potential is further accentuated by a 66-foot unopened laneway at the rear, poised to enable future access from Marshall Road, paving the way for additional development prospects. With a strategic zoning adjustment, the site could seamlessly transition into a lucrative residential subdivision, further enhancing its investment appeal. Conveniently situated mere minutes from key amenities, including Georgian Bay and Huronia Regional Airport, and offering swift access to Hwy 400, Barrie, the GTA, Toronto International Airport, and the US Border. The seller is open to facilitating the transaction through a Seller Take Back Mortgage, subject to mutually agreeable terms and buyer credit worthiness approval. Don't miss your chance to capitalize on this prime investment prospect in one of Ontario's most promising growth corridors. (id:60626)
Sotheby's International Realty Canada
132 Blythwood Road
Toronto, Ontario
77 x 403 ft RAVINE ESTATE LOT, EXTENSIVE TABLE LAND. Create Green/Serene Compound on this Massive Lot (over 30,000 sq ft ) in Prestigious Lawrence Park; Backing onto Quiet Blythwood/Sherwood Ravine; Steps from Urban Conveniences of Yonge Street; Generous Size and Mature Trees; Make it an Oasis; Potential to Severe (previously the City was in principle agreeable to severance into 2 pork chop L-shaped lots, to allow for 2 wider lots/houses; Approved Drawings for Reno and Separate Draft Plans for 13,000+ New Built; Inground Pool; Detached 4 Car Garage; Potential Garden House; Walking/Biking Trails; Tennis; BestPrivate/Public Schools; Sunny brook Hospital; Granite Club; Heritage Designated under Blythwood HCD. (id:60626)
Forest Hill Real Estate Inc.
Ph 2 1501 Foster Street
White Rock, British Columbia
Experience the pinnacle of seaside-urban living in this 2-story Penthouse at White Rock's Foster Martin. Stunning 3,800 sqft residence features 4 spacious bedrooms, 5.5 baths, a den, flex area and an upper loft suite. Revel in the panoramic ocean and mountain views, soaring 11' ceilings, floor-to-ceiling windows, a chef's kitchen with Miele appliances, spa-like baths, and luxurious finishings throughout. Enjoy 2,400 sqft of outdoor living with 4 main floor balconies and a spectacular rooftop deck with cascading waterfall hot tub and pool, fire table area, and outdoor kitchen rough-in. Includes a private triple garage with storage and resort-style amenities: indoor/outdoor pool, sauna/steam room, gym, lounge, games room and concierge. The perfect harmony of luxury, location, and lifestyle! (id:60626)
Macdonald Realty (Surrey/152)
4806 Mactaggart Crest Ct Nw
Edmonton, Alberta
Tucked into the lush contours of Edmonton’s MacTaggart community, this ravine-side estate offers a rare blend of elegance and natural serenity. Here, luxury is a daily rhythm. From the moment of arrival, the home invites you to slow down and savor life's finer moments. Begin your day with coffee on the covered terrace, warmed by overhead heaters and framed by the trees of Whitemud Creek Ravine. As evening falls, gather around the outdoor fireplace or beside the fire pit under starlit skies. Inside, over 12,000 square feet of thoughtfully curated living space unfolds across a walkout bungalow with an upper-level retreat. The design balances grandeur and intimacy, whether hosting in the chef’s kitchen, in the sauna, or retreating to one of two private offices. A fitness studio with views and a wine cellar cater to both wellness and indulgence.This is not merely a residence; it is a lifestyle sanctuary, where every detail, from the five-car garage to dual laundry. This home offers a profound sense of place. (id:60626)
Sotheby's International Realty Canada
3918 Southridge Avenue
West Vancouver, British Columbia
Enjoy beautiful views from this custom-built luxury home offering 7,610 sq. ft. of refined living on a 16,118 sq. ft. lot. Upstairs features 4 spacious bedrooms, each with ensuite bath and a spa-like master retreat. The lower level includes a gym, sauna, steam shower, media room, games room, wine room and an additional bedroom. Expansive indoor living areas open to a massive 2,806 sq. ft. sun-drenched deck and professionally designed garden with water feature and hot tub. High-end finishes throughout including elevator, air conditioning, HRV, radiant floor heating, and French limestone exterior. Situated in a top school catchment of West Bay Elementary & Rockridge Secondary and minutes to private schools. (id:60626)
Bellevue Realty Group
Royal Pacific Realty Corp.
3070 W 44th Avenue
Vancouver, British Columbia
Perched in the prestigious Kerrisdale neighborhood, this home offers an unparalleled blend of elegance and practicality. Featuring top-of-the-line appliances, including a wok kitchen, every culinary need is catered to with finesse. Meticulously designed with tasteful details and a functional layout, each space exudes comfort and sophistication. Enjoy sunny days and enchanting ocean vistas from the second-floor bedrooms, while the south-facing backyard bathes the home in natural light. The basement indulges with a sauna room and a showcase wine cellar, complemented by a spacious recreation room for endless entertainment possibilities. Experience the epitome of luxurious living in Vancouver's most sought-after locale. Open House SUN July 6, 2-4PM. (id:60626)
RE/MAX Crest Realty
42 Foursome Crescent
Toronto, Ontario
Spectacular Bayview & Yorkmills Masterful Customized Residence Designed By Famous Architect Richard Wengle. This French Transition Mansion Nestled in The Prestigious St. Andrew neighborhood With Approximately 4500ft+1500ft Of Luxury Living Space. This Family Home Set High Standards Of Living & Entertainment, Showcasing The Fine Craftsmanship & Advanced Home Technology. Gorgeous Street Presence W/ Limestone Exterior, Build-in Car Lift Garage Offers 3 Indoor Parking Spots, Professional Landscaping With Elegant Presence & Privacy. Smartphone App Lined Advanced Smart Home Automation & Security Camera System. Pellar Windows & Door System, Floor-to-Ceiling Glass Sliding Door & Walk-Out To Deck. Foyer & Mud Rm With Heated Spanish Porcelain Tiles, Distinguished Marble Fireplace, Fabulous Marble Countertop & Backsplash For Kitchen, Pantry & Central Island, High-End Kitchen Cabinets, Top-Tier Wolf and Subzero Appliances, Build-in Miele Dishwasher, Microwave & Coffee Machine. 4 Spacious Bedrooms W/ Walk-In Wardrobes & Ensuites At 2nd Floor. Master Suite with Marble Fireplace, His & Her Walk-in Closet Rms, Luxury TOTO Washlet, Steam Rm/Shower Rm. Heated Tiled Floor Finished Basement, Wet Bar, Fireplace, Home Theater, Nanny Rm with Private Ensuite, Bright & Spacious Gym, Large Customized Wine Cellar. Spacious Lundry Rm, 2nd Laundry at 2nd Floor, 2 Sets of Furnaces, Elevator, Plenty Of Storage Space, Minutes To Local Shops, Parks, Renowned Public/Private Schools, Hwy401. (id:60626)
Homelife Landmark Realty Inc.
3188 Lakeshore Road
Burlington, Ontario
Welcome to your private oasis with natural light and sweeping views of Lake Ontario! This property offers a 160 ft deep lot and 105 ft of waterfront, creating a luxurious carefree resort lifestyle. Organic contemporary finishes blend seamlessly with nature, providing a serene environment. This custom-built home boasts approximately 4200 sq ft of elegance throughout, featuring a chef-inspired gourmet kitchen with top-of-the-line appliances and a huge custom quartz island. The dining room overlooks the water, perfect for watching boats sail by. Gather by the fire in the living room or gaze at the swans in the water. The main floor primary bedroom offers lake views, an ensuite, and a walk-in closet. The second level has two private bedrooms with picture windows, closet organizers, and a separate five-piece washroom. The lower-level family room is ideal for movie nights or playing pool, plus a gym, guest bedroom, and three-piece washroom. Outdoor lovers will be enchanted by the stunning infinity-edge pool blending with the lake and a hot tub for cool evenings. Beautiful landscaping enhances the natural beauty of the area, with multiple outdoor spaces perfect for entertaining or relaxing in tranquility. The large garage accommodates a car lift, with parking for 8 cars. Located just a short stroll to downtown Burlington with shops, restaurants, theatre, and parks. Don't miss this exceptional opportunity to make this your next home! (id:60626)
RE/MAX Aboutowne Realty Corp.
3188 Lakeshore Road
Burlington, Ontario
Welcome to your private oasis with natural light and sweeping views of Lake Ontario! This property offers a 160 ft deep lot and 105 ft of waterfront, creating a luxurious carefree resort lifestyle. Organic contemporary finishes blend seamlessly with nature, providing a serene environment. This custom-built home boasts approximately 4200 sq ft of elegance throughout, featuring a chef-inspired gourmet kitchen with top-of-the-line appliances and a huge custom quartz island. The dining room overlooks the water, perfect for watching boats sail by. Gather by the fire in the living room or gaze at the swans in the water. The main floor primary bedroom offers lake views, an ensuite, and a walk-in closet. The second level has two private bedrooms with picture windows, closet organizers, and a separate five-piece washroom. The lower-level family room is ideal for movie nights or playing pool, plus a gym, guest bedroom, and three-piece washroom. Outdoor lovers will be enchanted by the stunning infinity-edge pool blending with the lake and a hot tub for cool evenings. Beautiful landscaping enhances the natural beauty of the area, with multiple outdoor spaces perfect for entertaining or relaxing in tranquility. The large garage accommodates a car lift, with parking for 8 cars. Located just a short stroll to downtown Burlington with shops, restaurants, theatre, and parks. Don't miss this exceptional opportunity to make this your next home! (id:60626)
RE/MAX Aboutowne Realty Corp.
4774 104 Street
Delta, British Columbia
Impeccable 20.25 acre with 2 homes and 8,400 sp. ft barn offers future driveway access off of Hornby Drive ideal for large trucks is located at the quiet end of 104th close to Boundary Bay and private member airstrip. All 3 buildings were built in 1972 which includes a sprawling 4 bedroom rancher substantially renovated in 1987 with huge concrete driveway, a 3 bedroom rancher, and spectacular barn used to breed race horses. Delta indicates future of 5,382 sq. ft. for 1st house, 2,508 sq. ft. for 2nd house and 968 sq. ft 3rd workhand house with ALC approval. Property is an ideal equestrian facility but is designated agritourism which could work for farm market, winery, country weddings and more. Call today for more information. (id:60626)
RE/MAX Real Estate Services
4774 104 Street
Delta, British Columbia
Impeccable 20.25 acre with 2 homes and 8,400 sp. ft barn offers future driveway access off of Hornby Drive ideal for large trucks is located at the quiet end of 104th close to Boundary Bay and private member airstrip. All 3 buildings were built in 1972 which includes a sprawling 4 bedroom rancher substantially renovated in 1987 with huge concrete driveway, a 3 bedroom rancher, and spectacular barn used to breed race horses. Delta indicates future of 5,382 sq. ft. for 1st house, 2,508 sq. ft. for 2nd house and 968 sq. ft 3rd workhand house with ALC approval. Property is an ideal equestrian facility and is designated agritourism which could work for farm market, winery, country weddings and more. Call today for more information. (id:60626)
RE/MAX Real Estate Services
210070 85 Street W
Rural Foothills County, Alberta
Nestled on 6.1 serene acres only 5 minutes to Calgary city limits, this exquisite French Country estate offers an unparalleled blend of luxury and elegance with a stunning mountain view. Culinary enthusiasts will love the chef-inspired kitchen, featuring two oversized islands and integrated built-in appliances. The home boasts a very large dining room, perfect for hosting grand gatherings, and a butler’s pantry with a dumbwaiter for seamless service. The expansive primary suite is a true retreat, featuring a cozy fireplace and separate his-and-hers en suites, both with steam showers and spacious walk-in closets. A charming upstairs loft includes its own spacious bedroom, family room, laundry and a spa-like bathroom. The walk-out basement is an entertainer’s dream, complete with a wet bar, gym, wine room, and additional butler’s pantry. Outdoors, unwind in a private oasis with a tranquil pond, cascading waterfall, and beautiful pergolas. A gated driveway and oversized quadruple garage complete this remarkable property, offering privacy and sophistication at every turn. (id:60626)
RE/MAX Landan Real Estate
1332 W 47th Avenue
Vancouver, British Columbia
ABSOLUTELY GORGEOUS! South Granville! This 9-year-old home features 4,732 square ft luxuriously living 7,670 (63 x123) square ft lot. Elegant architectural white stone exterior couples with gorgeous landscaping, European S/S appliances Miele, SOLID WOOD doors in all levels.11 ft high ceiling on main. 4 bedrooms upstairs all with ensuite bathrooms. Main floor offers spacious living, dining & good-sized Wok kitchen, plus den. Basement features huge media room, recreation room plus wine cellar, steam & sauna and & 1 guest bdrm. Smart home system, 4 car garage, 8 camera security, etc..... Excellent location for convenient access to Richmond, downtown, UBC, high school, park, T&T and cinemas. School Catchment: Sir William Osler Elementary & Eric Hamber Secondary. Open house Canceled. (id:60626)
RE/MAX Westcoast
124 Claren Crescent
Huntsville, Ontario
Welcome To 124 Claren Crescent, An Extraordinary Year-Round Retreat Nestled On The Pristine Shores Of Lake Vernon In Exclusive Ashworth Bay - Renowned For Its Upscale Waterfront Estates. Set On Over 2.5 Acres With 350+ Ft Of Private Shoreline, This Is Lakeside Living At Its Finest, Just Minutes By Car Or Boat To Downtown Huntsville. The Main Residence Is A Stunning Architectural Masterpiece Offering 4,100+ Sq Ft Of Refined Space With 4 Bedrooms, 3.5 Baths, Soaring Ceilings, Panoramic Lake Views & Designer Finishes Throughout. The Walk-Out Lower Level Is An Entertainer's Dream With A Bright Rec Area, Wet Bar, Cozy Fireplace, Home Office & Room For Billiards Or Games. Professionally Landscaped Grounds Lead To A Custom Boathouse With Sleek Kitchenette, Eco-Washroom & A Sun-Drenched Dock - Perfect For Morning Coffee Or Golden-Hour Cocktails. Hosting Guests? The Private 2-Bed Guest Cottage Includes A Full Kitchen, Open Living Space, 3-Piece Bath & An East-Facing Balcony For Unforgettable Sunrises. An Inviting Front Deck & Heated Detached Garage Enhance The Experience, While The Spa-Style Wellness Centre Featuring A Gym, Sauna, Hot Tub & Screened Balcony Offers Total Escape. Between The Main Home, Guest House, Boathouse & Spa, Youll Enjoy A Remarkable 6,104 Sq Ft Of Total Interior Living Space. Located On A Tranquil, Less-Travelled Stretch Of Lake Vernon With Direct Access To 40+ Miles Of Boating, This Is Muskoka Luxury Without Compromise. Guest House & Wellness Centre With Own Septic System & Generator ('23). Boathouse Upgraded With Kitchenette & Eco-Washroom ('23). Restoration Hardware Light Fixtures Throughout. (id:60626)
Exp Realty
124 Claren Crescent Crescent
Huntsville, Ontario
Welcome To 124 Claren Crescent, An Extraordinary Year-Round Retreat Nestled On The Pristine Shores Of Lake Vernon In Exclusive Ashworth Bay - Renowned For Its Upscale Waterfront Estates. Set On Over 2.5 Acres With 350+ Ft Of Private Shoreline, This Is Lakeside Living At Its Finest, Just Minutes By Car Or Boat To Downtown Huntsville. The Main Residence Is A Stunning Architectural Masterpiece Offering 4,100+ Sq Ft Of Refined Space With 4 Bedrooms, 3.5 Baths, Soaring Ceilings, Panoramic Lake Views & Designer Finishes Throughout. The Walk-Out Lower Level Is An Entertainer’s Dream With A Bright Rec Area, Wet Bar, Cozy Fireplace, Home Office & Room For Billiards Or Games. Professionally Landscaped Grounds Lead To A Custom Boathouse With Sleek Kitchenette, Eco-Washroom & A Sun-Drenched Dock - Perfect For Morning Coffee Or Golden-Hour Cocktails. Hosting Guests? The Private 2-Bed Guest Cottage Includes A Full Kitchen, Open Living Space, 3-Piece Bath & An East-Facing Balcony For Unforgettable Sunrises. An Inviting Front Deck & Heated Detached Garage Enhance The Experience, While The Spa-Style Wellness Centre - Featuring A Gym, Sauna, Hot Tub & Screened Balcony - Offers Total Escape. Between The Main Home, Guest House, Boathouse & Spa, You’ll Enjoy A Remarkable 6,104 Sq Ft Of Total Interior Living Space. Located On A Tranquil, Less-Travelled Stretch Of Lake Vernon With Direct Access To 40+ Miles Of Boating, This Is Muskoka Luxury Without Compromise. Guest House & Wellness Centre With Own Septic System & Generator ('23). Boathouse Upgraded With Kitchenette & Eco-Washroom ('23). Restoration Hardware Light Fixtures Throughout. (id:60626)
Exp Realty Brokerage
Exp Realty

