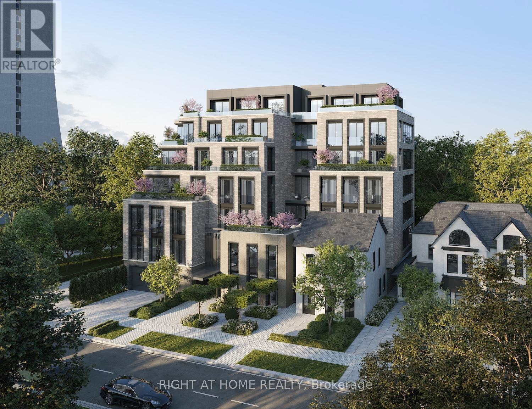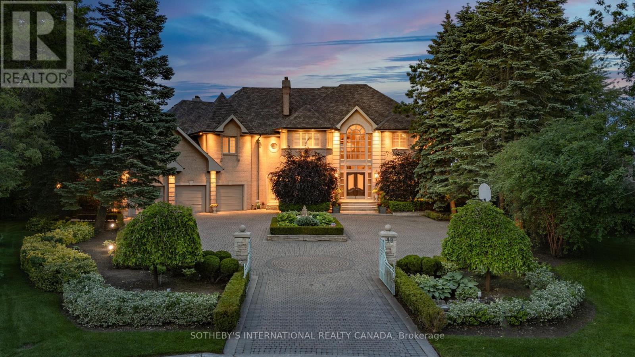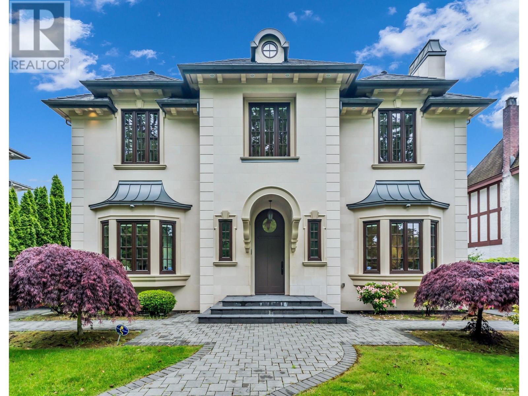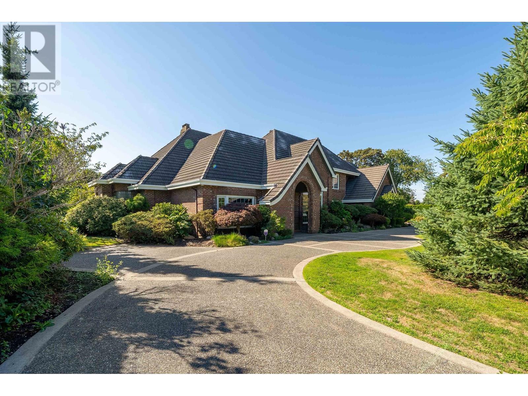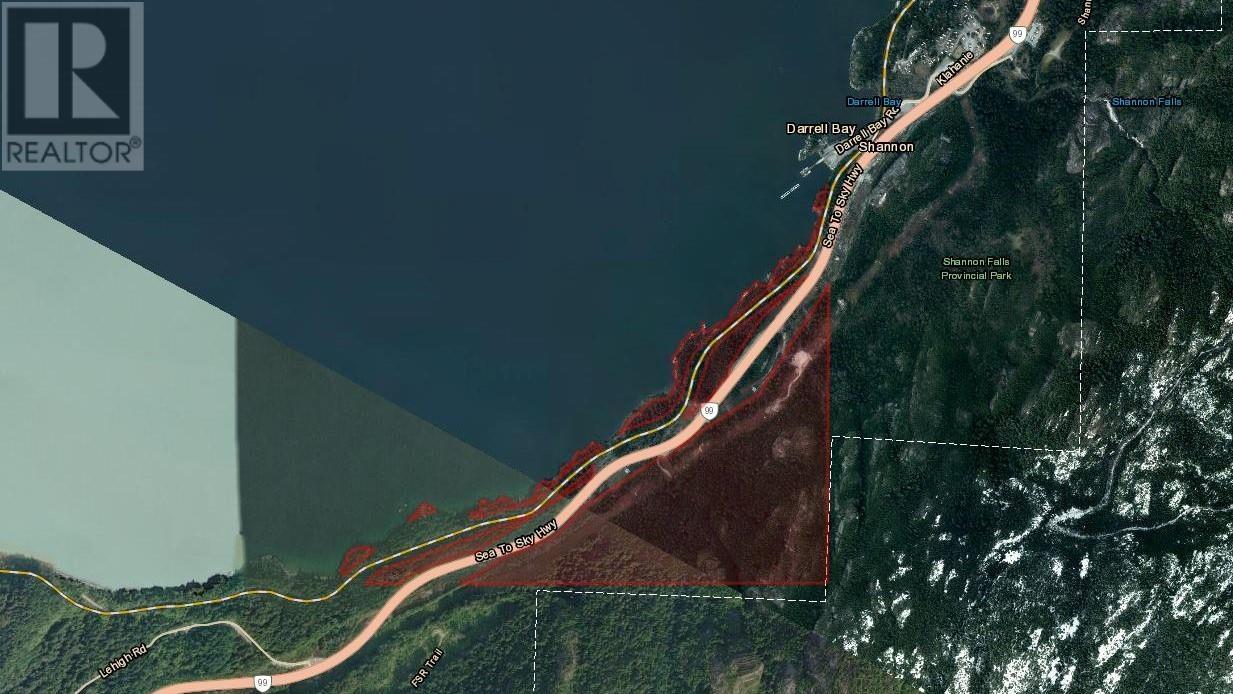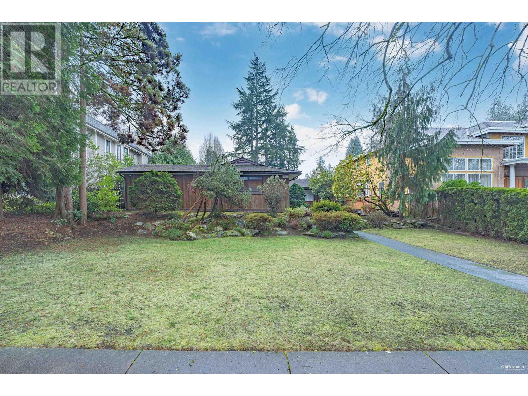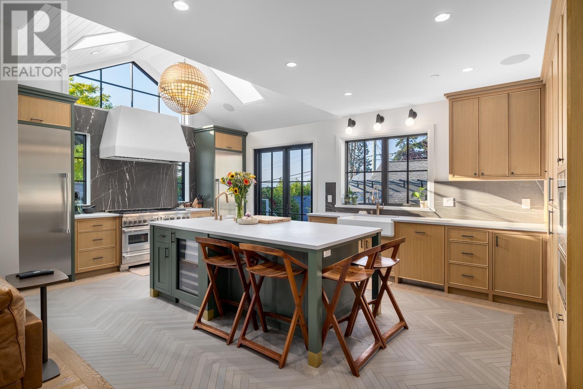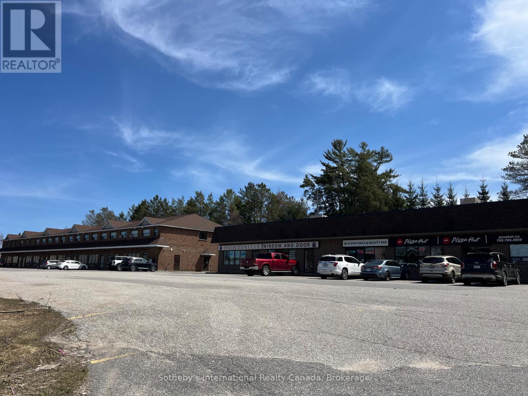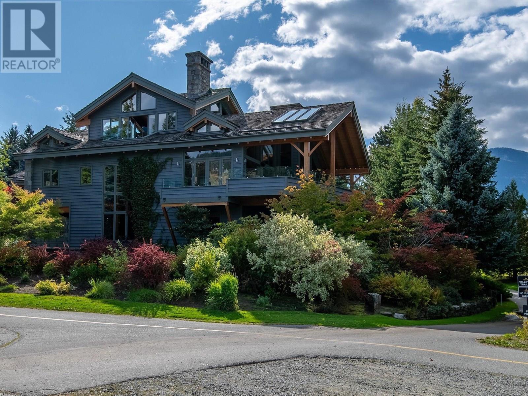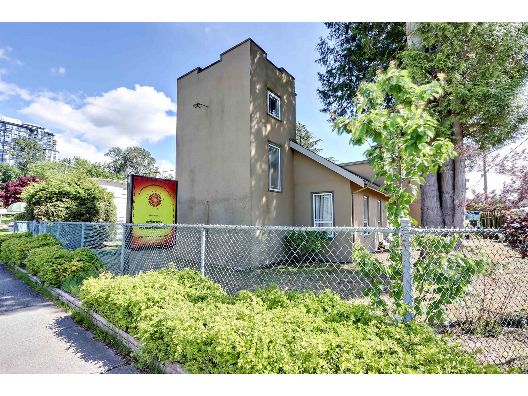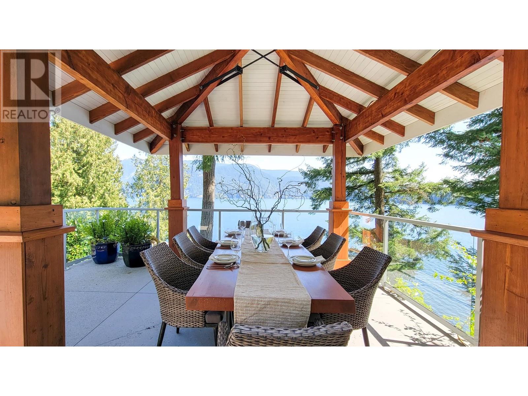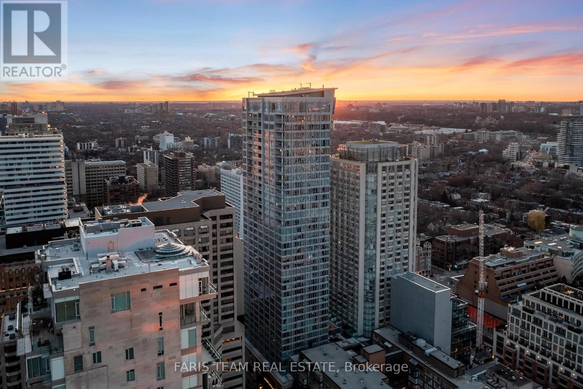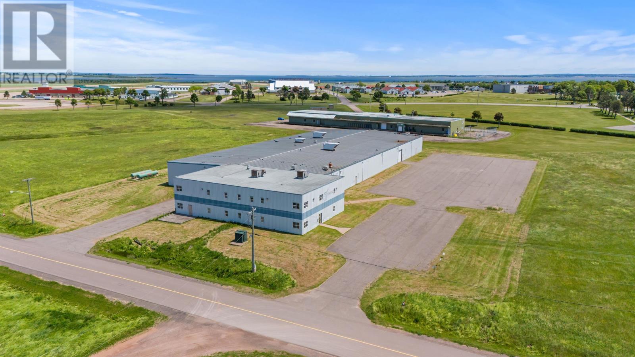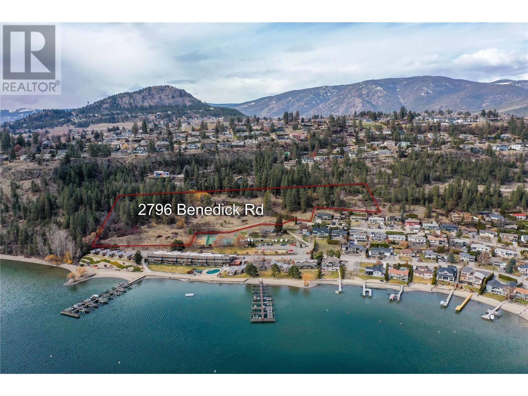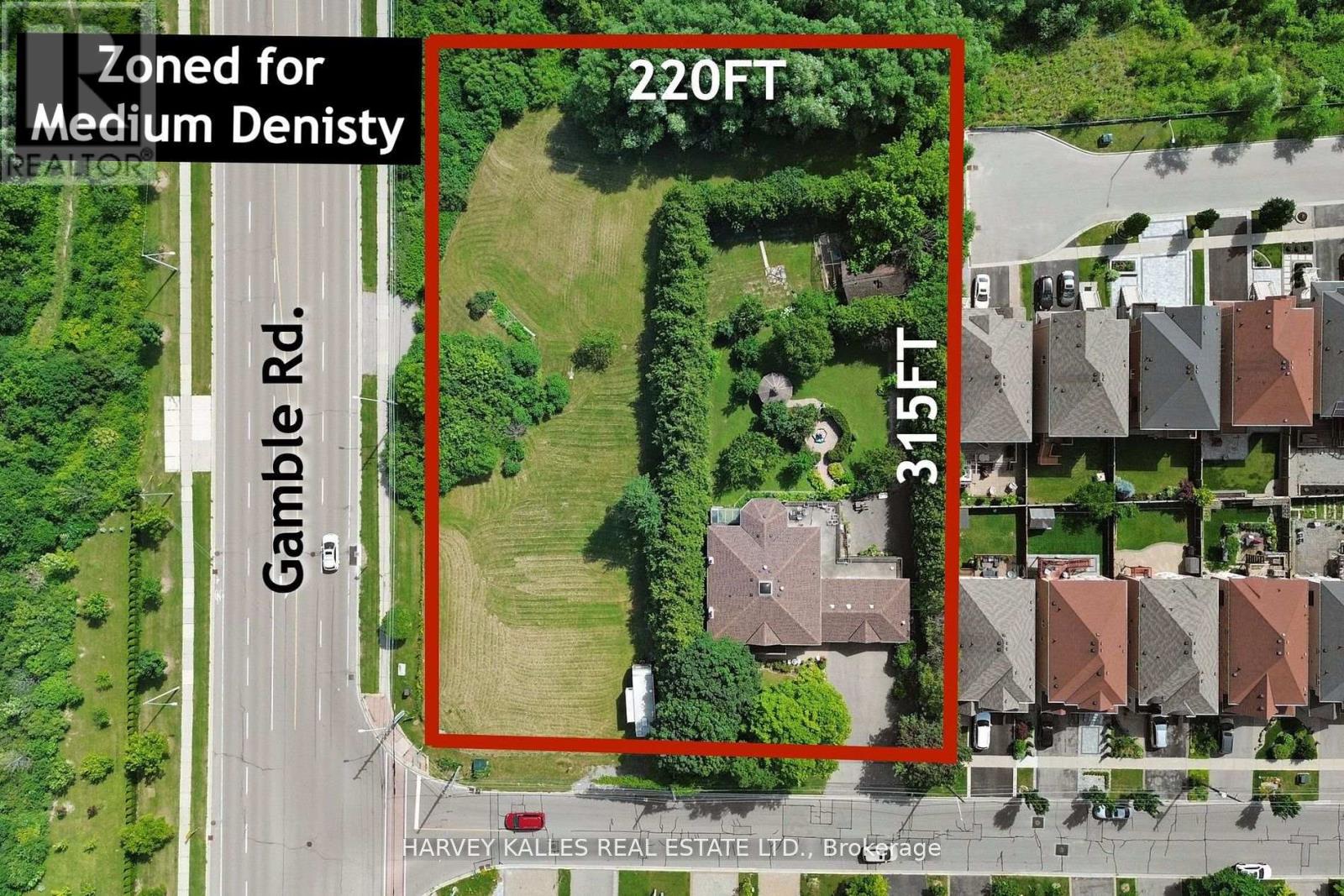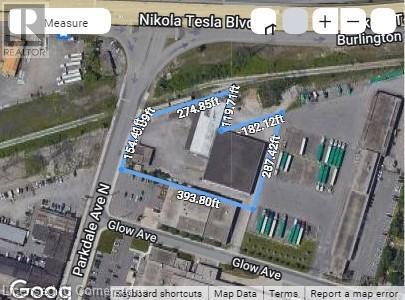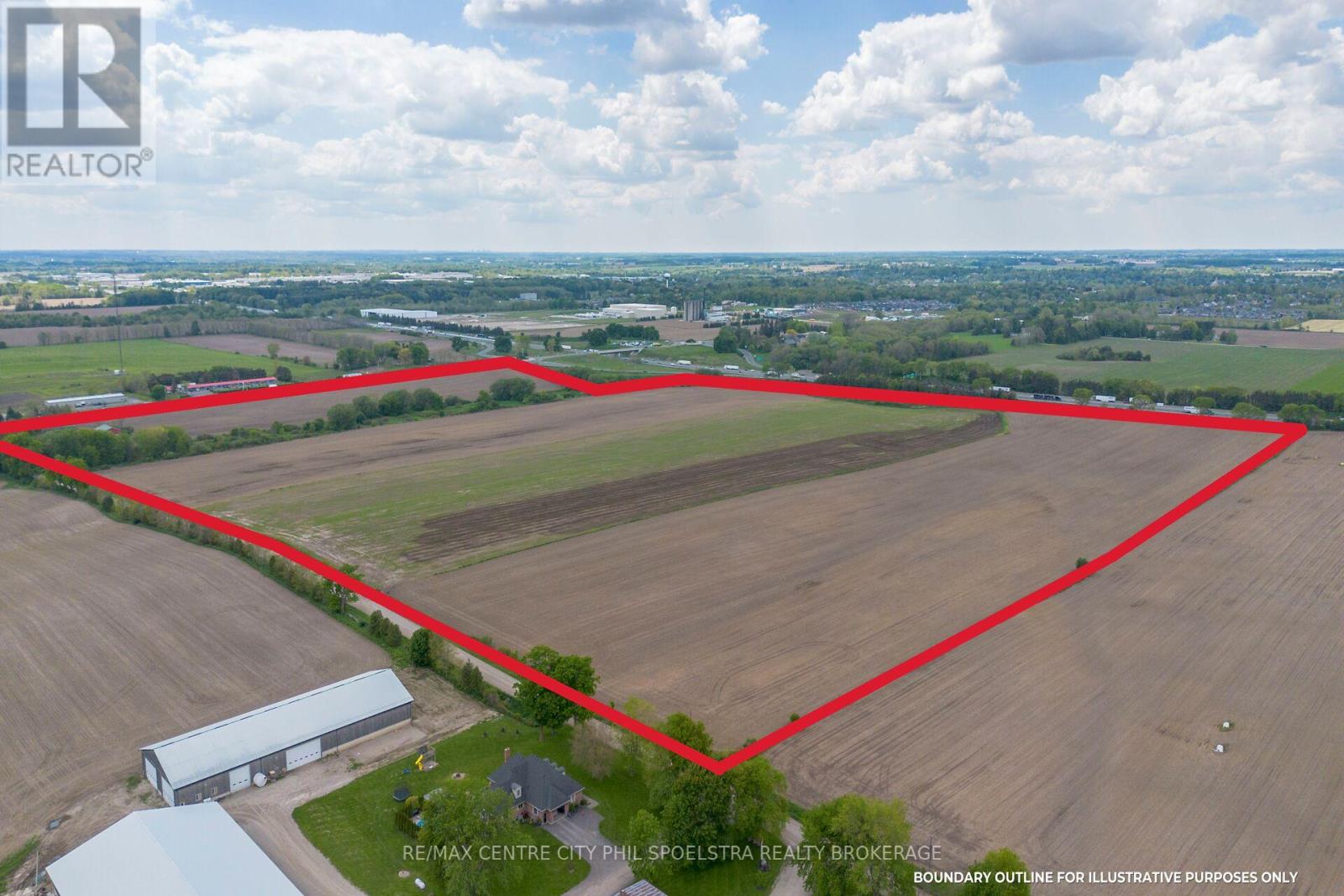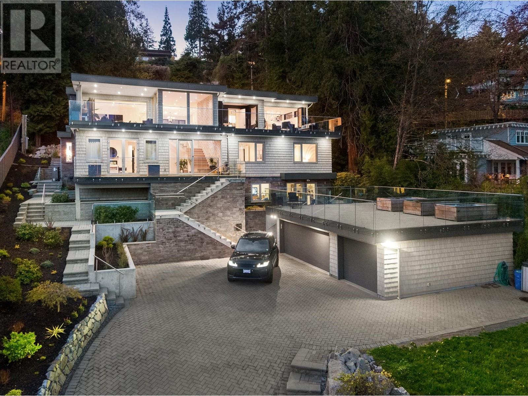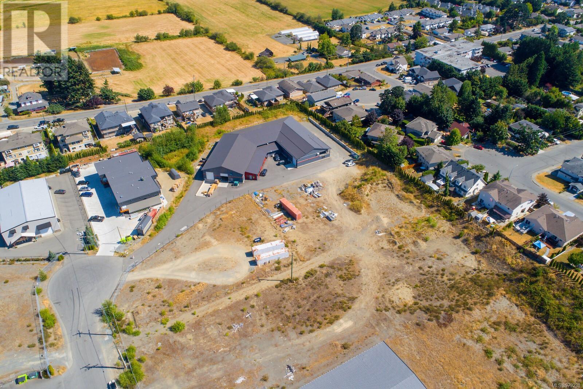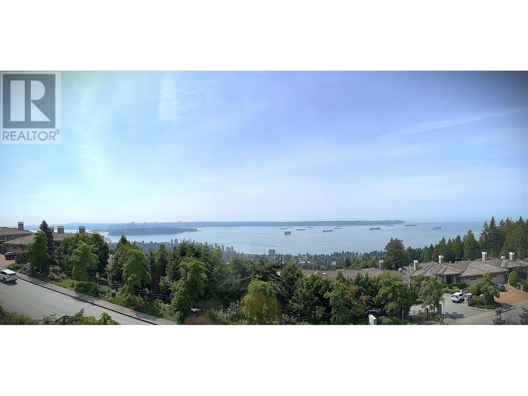Garden Home 2 - 10 Prince Arthur Avenue
Toronto, Ontario
An exceptional Garden Home now available at 10 Prince Arthur! The style and convenience of an Urban Bungalow - with almost 2,750 square feet of gracious interior space on a single level, surrounded by a private landscaped garden terrace all to yourself! Unequalled space steps to Avenue Road and Bloor in an intimate development of just 25 residences. 11 foot ceilings, expansive kitchen featuring Wolf and Sub-Zero appliances, 2 bedrooms with a den and office... this really feels like home. Developed by North Drive and designed by Richard Wengle with refined interiors from Brian Gluckstein and Michael London and featuring a very limited number of residences in a truly boutique building. Enjoy the comfort and convenience of 24-hour concierge, valet parking, private fitness facility, resident dining lounge with catering kitchen and courtyard sculpture garden designed by Janet Rosenberg. Located in the Annex, just steps from exceptional shopping, Yorkville's world-class dining, U of T, cultural institutions and the tranquil greenery of nearby parks, 10 Prince Arthur presents a rare blend of urban sophistication and neighborhood charm. **EXTRAS** A unique urban home. Wrap around garden with 3 distinct areas and 5 walk-outs from inside. Landscape lighting and irrigation. Includes secure, 2 car underground parking, storage and hst. (id:60626)
Right At Home Realty
48 Old Park Lane
Richmond Hill, Ontario
Introducing the crown jewel of Bayview Hill now available to the most discerning buyers. Set on the most prestigious street in the neighbourhood, this extraordinary estate, originally built by the developer as their personal residence, seamlessly blends timeless European charm with modern luxury. Perched on a rare fan-shaped lot, the gated property offers sweeping views across Richmond Hill, Markham, Toronto, and beyond. Every inch of this home radiates elegance, from the ultra-high-end custom finishes to the professionally landscaped, ultra-private grounds. Outdoors, enjoy a 50-foot in-ground pool, multiple gazebos, tranquil rock gardens, fountains, and a full outdoor kitchen with pizza oven ideal for both entertaining and relaxation. With over 8,000 sq. ft. of finished living space, the residence includes 5+1 bedrooms, soaring 10-foot ceilings, five fireplaces, and multiple walkouts leading to a grand stone terrace. The centerpiece is a dramatic bifurcated staircase in a 24-foot-high barrel-vaulted marble foyer an architectural showpiece. A sun-filled solarium with Mexican tile and heated floors adds comfort and character, while the private hot tub offers the perfect retreat. The lower level is designed for entertaining, featuring a media room, billiards room, grotto-inspired wine cellar, steam room, and full kitchen with garden walkout. A 4-car climate-controlled garage with a car hoist caters to automobile enthusiasts. The opulent primary suite includes dual bathrooms, two walk-in dressing rooms, and a private studio. Upgrades such as geothermal heating and cooling bring efficiency to luxury. Located in one of the GTAs top school districts, close to Bayview Hill Elementary and Bayview Secondary, this home represents the pinnacle of elegant suburban living. A rare offering seeing truly is believing. (id:60626)
Sotheby's International Realty Canada
5762 Churchill Street
Vancouver, British Columbia
Luxurious European private estate, designed by award winner VictorEric,situated in the prestigious and beautiful tree lined Churchill St. This masterpiece sits on a large 13,012 square ft (75x173.5ft) lot with over 5700 sf of living space. Supreme finishing throughout. Top workmanship with the finest interior decor. 6Bed + Den,8 baths, grand foyer, and over height ceiling. Fabulous gourmet kitchen, wok kitchen, high end cabinetry and appliances. From the family room, the French doors open onto the great size patio that leads to the gorgeous garden and swimming pool. Radiant floor heating, HRV, A/C, Home theater, Wet bar, and Wine Cellar. Excellent school catchment, Magee Secondary and Maple Grove Elementary. Close to top private schools: St George, Crofton, York. Open House Sat July 12, 2-4pm. (id:60626)
Royal Pacific Realty Corp.
12351 Gilbert Road
Richmond, British Columbia
Extraordinary 5 acres gated estate in exclusive Gilmore! Custom English-style Villa with a beautifully landscaped private back yard, three car attached garage and plenty of open driveway for additional parking. Features of the Manor includes grand foyer with cathedral ceilings, ample living space boasting 5 large bedrooms and 5 baths, media/games room, Wolfe wok and chefs kitchen with gas stove, granite countertops, large kitchen island and eating area, and adjoining family room overlooking the back garden. Private master bedroom with full spa bathroom and separate shower and large WIC. Main floor also include solarium with hot tub and an office with custom millwork. Separate air conditioned guest house features 3 additional bedrooms and theatre room. Book your appointment today for an exclusive tour! (id:60626)
RE/MAX Westcoast
4731 Sea To Sky Highway
Squamish, British Columbia
More than 125 ACRES of spectacular vacant land in Squamish offer an unparalleled investment opportunity!! This rare gem boasts breathtaking ocean and mountain views, prime waterfront marina access, and is situated right next to the famous Shannon Falls Provincial Park. It's the perfect canvas for visionary investors and developers looking to create something truly special. With abundant natural resources and an unbeatable location, this property offers limitless potential. Opportunities like this only come around once in a generation-don't miss your chance to be part of Squamish's next great chapter! (id:60626)
Jovi Realty Inc.
1736 W 37th Avenue
Vancouver, British Columbia
Situated in the highly sought-after Shaughnessy neighborhood, this well-kept home offers a rare opportunity on a generous 70x180 lot. The main floor boasts a welcoming ambiance with 3 well-sized bedrooms and 3 bathrooms. A bright and airy living room, a thoughtfully designed kitchen, and a stylish dining area open to a beautifully landscaped, sun-filled south-facing garden-ideal for relaxation and outdoor gatherings. The lower level adds to the home´s appeal with a spacious recreation room, an additional bedroom, and a full bathroom, providing flexibility for guests, extended family, or investment purposes. Whether you´re looking for a comfortable residence, a promising investment, or the perfect site to build your dream home, this exceptional property offers endless possibilities. (id:60626)
RE/MAX Crest Realty
1008 Wellington Street W
Ottawa, Ontario
Discover a rare investment opportunity in Ottawa’s revitalized Hintonburg neighborhood. This mixed-use property on Wellington Street West offers 6 commercial units over 10,185 sq.ft. of retail space and 11 residential units above, all fully occupied. With over 140 feet of prime frontage, this property is the largest site between Parkdale and Somerset Street West, covering approximately 20,039 sq. ft.\r\n \r\nThe property generates a gross income of $586,658, with operating expenses of $228,965, producing a net operating income of $357,693. Its prime location provides easy access to Tunney’s Pasture, Bayview LRT Station, LeBreton Flats, and the Queensway via Parkdale Avenue. Zoned TM11, the property allows for diverse uses and a development height of 20 meters (65 feet), making it ideal for future residential intensification redevelopment. This property is a secure, lucrative investment offering steady rental income and significant growth potential in a vibrant, artistic community. (id:60626)
Acerta Realty Inc.
Solid Rock Realty
1641 County Road 13
Prince Edward County, Ontario
Welcome to the epitome of luxury and exclusivity in Prince Edward County. Commanding far reaching views over the picturesque waters of Prince Edward Bay, this Bauhaus-inspired property enjoys one of the most sought-after and exclusive locations in the region. Properties in this neighbourhood are limited and rarely come onto the market. Surrounded by 43 acres of managed forest, gorgeous landscaped grounds and with over 400 feet of water frontage, a beautiful pool mirrors the lake with its own shimmering blue hue, the infinity edge blending with its surroundings. Views from the home and grounds are enhanced by the peace and quiet of the private setting with abundant natural wildlife. Inside, sleek and stylish interiors utilizing the finest of materials, are equally magnificent and ideal for entertaining. Arranged effortlessly over two levels you are greeted by a light-filled double height entry with the most awe inspiring 180 degree lake-scape that instantly releases daily worries from bustling city life. Five bedrooms and seven baths ensure ample accommodation. All bedrooms capture their own unique views of the vibrant setting through floor-to-ceiling, wall to wall windows and include spa-inspired ensuites. The primary wing is its own haven, offering a sanctuary within the home when hosting family and friends. Perfect for gatherings, the stylish and cleverly designed kitchen, well equipped with high-end appliances, has a multitude of functionality with its own private courtyard, and can be part of the party with those breathtaking views or closed off entirely from the grand living and dining rooms. An oversized congregation island in front of the kitchen serves well all hours of the day. Elegant entertaining terraces, balconies, and a dock all luxuriating in the privileged setting, offering additional places within this oasis to unwind. Close to numerous restaurants and renowned destinations in The County, this coveted recreational escape is one-of-a-kind in Ontario. (id:60626)
Chestnut Park Real Estate Limited
2023 W 36th Avenue
Vancouver, British Columbia
Nestled in Vancouver's most coveted neighborhood, this meticulously renovated 6 Bed heritage home offers the perfect blend of historic charm & modern luxury. You'll be greeted by a grand foyer adorned w/a fireplace, custom railings & stunning oak paneling. The heart of the home, a gourmet kitchen, boasts vaulted ceilings, skylights, natural oak cabinetry, and showstopping appliances. Upstairs, discover three spacious bedrooms and a convenient laundry room. The primary suite boasts the whole top level and features a luxurious ensuite with panoramic views of the city, mountains, & water. Lower level offers a versatile rec room & an extra bedroom. The basement + stratified coach home offer great options for a mortgage helper(s) or family! (id:60626)
Oakwyn Realty Ltd.
43062 Township Road 250
Rural Rocky View County, Alberta
**Enjoy the Cinamatic Video** Extraordinary Estate – Where Luxury Meets Serenity. Discover the pinnacle of privacy and tranquility on this breathtaking 320-acre property, perfectly framed by panoramic mountain views and thoughtfully enhanced with 16 solar panels for sustainable living. This exceptional estate features a stunning walk-out bungalow with over 4,660 sq ft of luxurious living space, offering 3 bedrooms, 2 full baths, and 2 half baths—where refined country living meets modern comfort. Step into an expansive, light-filled open-concept main level, where every detail is crafted to perfection. At the heart of the home lies a chef’s kitchen that is a culinary dream, equipped with high-end Sub-Zero and Wolf appliances designed for precision and performance. Generous custom cabinetry provides ample storage, while the seamless flow to the living and dining areas creates a warm and inviting atmosphere. From every angle, you are treated to sweeping mountain vistas that enhance the beauty of this remarkable home. The dining area opens effortlessly onto an expansive outdoor space, where a built-in BBQ makes al fresco dining a delight, all set against the backdrop of endless skies and rugged peaks. The main floor’s primary suite serves as a private sanctuary, designed for ultimate relaxation. The spa-like ensuite offers a deep soaker tub to melt away the day, along with dual vanities and a spacious walk-in shower—creating a serene space to unwind after exploring your vast property. The fully developed walk-out lower level is designed for leisure and entertainment. A spacious recreation room provides the perfect setting for gatherings, while the stylish bar ensures that hosting friends and family is effortless. Additional guest accommodations on this level guarantee that every visitor feels right at home. For horse enthusiasts, the property offers exceptional amenities, including cross fencing that allows for seamless pasture management and a well-built shelter to prot ect your horses or other animals, ensuring their comfort year-round. Additionally, a versatile Quonset on the property provides ample space for storage, equipment, or hobby use, making it ideal for a variety of rural lifestyle needs. With rolling hills, open pastures, and majestic mountain views at every turn, this estate captures the essence of serene countryside living. The inclusion of 16 solar panels underscores a commitment to sustainability, blending environmental consciousness with modern convenience. This extraordinary property offers more than just a home—it’s a lifestyle. Whether you’re an equestrian, nature enthusiast, or simply seeking a peaceful retreat away from the hustle and bustle, this rare and remarkable estate invites you to embrace its beauty, privacy, and endless possibilities........A must see to appreciate !!! (id:60626)
Century 21 Bamber Realty Ltd.
233 Highway 60 Highway
Huntsville, Ontario
Welcome to 233 Highway 60, a remarkable property that embodies the perfect blend of opportunity and potential! Nestled on over 2 acres right by the bustling heart of Huntsville, this prime location offers unparalleled access to both Highway 60 and Highway 11, making it a standout gem for savvy investors. Imagine stepping into a world where your investment dreams come to life! This property boasts three vibrant retail units, each bustling with activity and already occupied by thriving businesses. The energy here is palpable, and the possibilities are endless. Whether you envision expanding your own business or enhancing the existing retail landscape, this space is primed for growth and success .But that's not all this property also features 20 charming motel units, each one consistently booked and generating impressive monthly income. Picture the steady flow of income with full occupancy a regular occurrence, you can rest assured that your investment is not just secure, but flourishing. And lets not forget about the 10 two-bedroom apartment units that complete this incredible offering. These apartments are in high demand and always fully booked, providing a reliable source of income and a community of happy tenants. Envision the potential for long-term stability and growth, as the need for quality housing continues to rise in this thriving area. With great parking and exceptional accessibility, your tenants and customers will appreciate the convenience of this location. The combination of retail, hospitality, and residential units creates a diverse income stream that is hard to find in todays market. This is more than just a property; its a canvas for your aspirations. The opportunity to own such a multifaceted investment in a prime location does not come around often. Don't miss your chance to seize this moment and turn your vision into reality. Contact us today to explore the endless possibilities waiting for you at 233 Highway 60 in Huntsville! (id:60626)
Sotheby's International Realty Canada
8065 Nicklaus North Boulevard
Whistler, British Columbia
Spectacular lakefront views across Green Lake and up to the Armchair glacier, this home is positioned on one of the best lots in the Nicklaus North Golf Course. Original owner took pride in selecting a builder specializing in unparalleled craftsmanship for post and beam timber frames. Jome offers family living at its finest: a primary bedroom on the top-level w sweeping views of Green Lake and the mtns. Main level features two bedrooms, each w ensuite bathroom. Open-concept kitchen adjacent to the living room and dining room. Decks for morning sun facing Whistler and Blackcomb Mountains or afternoon sun on the West deck overlooking Green Lake. Lower level has main entry, recreation room, media room, and an office/4th bedroom. Oversized double-car garage with a generous workbench area. (id:60626)
Sutton Group-West Coast Realty
RE/MAX Sea To Sky Real Estate
13260 108 Avenue
Surrey, British Columbia
Buddhist Monastery over 4,800 sq. ft. with 3 bedrooms, 1 full bath, 4 powder rooms. Huge Praying room with 14' ceiling and over 900 sq. ft. of eating area. Very close to Skytrain station (300m). ***WITHIN Tier 2 TOA zone, MIN 4.0 FAR, Min. 12 story*** (id:60626)
Sutton Group Seafair Realty
5125 Indian River Drive
North Vancouver, British Columbia
Welcome to 5125 Indian River Drive-an architectural trophy estate nestled in the exclusive Woodlands enclave of North Vancouver. Crafted with no expense spared, this private retreat offers a 4-bedroom, 2-bath main house plus a 1-bedroom, 1-bath legal guest cottage, perfect for hosting, extended family, or passive income. A private 30-ft deep-water dock awaits your yacht-or even your seaplane-making this one of the few legacy waterfront properties of its kind. Designed for ultimate coastal living, the home showcases breathtaking ocean views, expansive outdoor entertaining spaces, solid walnut flooring, artisan Mount Rundle stonework, and rich custom timber throughout. Enjoy Euroline windows, a backup generator, spa-like primary suite with steam shower, and a full 4-zone sound system. Arrive home through a breathtaking forested, resort-style drive-only 10 minutes to shopping, dining, and essentials, and a quick 35-minute commute to downtown Vancouver. Book your private showing to experience this legacy property. (id:60626)
Exp Realty
222 Advance Boulevard
Brampton, Ontario
Great opportunity for investors OR end users, In the prestigious Industrial area of Brampton, Freestanding Corner building, Well Kept and Clean, 13,472 Sq. Ft. Building, With Great Visibility On Advance Blvd. & Wilkinson St, Close to highway 410, Consisting of 9 Units With 8 Drive-In Doors, 2 Units 100% A/C Office. Building Can Be Converted To Condominium Units as per seller. (id:60626)
Homelife/miracle Realty Ltd
3501 - 200 Cumberland Street
Toronto, Ontario
Top 5 Reasons You Will Love This Condo: 1) Nestled in Toronto's iconic Yorkville neighbourhood, this stunning condominium is the epitome of refined living, where timeless elegance meets contemporary comfort; thoughtfully designed for those who appreciate luxury, it offers expansive interiors and effortless access to world-class dining, designer shopping, and cultural landmarks 2) Experience unmatched convenience with valet service and the rare luxury of three dedicated parking spaces; inside, floor-to-ceiling windows flood the home with natural light, while soaring ceilings and 8' interior doors enhance the sense of grandeur with a private terrace where you can enjoy sweeping views of the CN Tower and city skyline 3) Elevate your every day with an exceptional array of amenities, including an indoor pool, a relaxing hot tub, two fitness centres, a golf simulator, a conference room, a stylish party room, a gourmet catering kitchen, outdoor terraces making entertaining effortless, and hotel-style guest suites adding convenience and flexibility for visiting friends or family 4) Every detail has been curated for modern luxury living, with sleek, sophisticated finishes throughout, including a kitchen exuding contemporary charm with clean lines and premium fixtures, while spa-inspired bathrooms provide a tranquil retreat 5) More than a residence, this is a lifestyle destination in the heart of Yorkville, where you can wander through storied streets filled with boutique shops, galleries, historic landmarks, and the city's vibrant art and culture scene. 2,339 sq.ft. Visit our website for more detailed information. (id:60626)
Faris Team Real Estate Brokerage
45 Cannon Drive
Summerside, Prince Edward Island
Discover a rare opportunity to own a fully renovated, well-equipped commercial property in the heart of Slemon Park, PEI. This expansive 4.2-acre parcel features modern epoxy floors with in-floor heating, ensuring durability and comfort throughout the facility. Designed for flexibility and efficiency, the building offers spacious open areas, ideal for manufacturing, warehousing, or specialty production. The two levels of finished office space provide ample room for administration, operations, and client-facing functions. Key highlights include: loading docks for seamless shipping and receiving, large paved parking lot to accommodate staff and transport vehicles, existing food production equipment in place?ready for immediate use, and potential rental income with adaptable spaces that could support multiple tenants. Strategically situated near the highway, the location ensures fast and convenient access across the island, making logistics a breeze. Whether you're expanding, relocating, or investing, this centrally located property offers an exceptional base of operations with room for growth. Zoned for commercial/industrial use, this property is perfect for food production, warehousing, distribution, or multi-use commercial operations. (id:60626)
Keller Williams Select Realty
2796 Benedick Road
West Kelowna, British Columbia
COURT ORDERED SALE! This 15.15 acreage of Single Family Development Land is a breathtaking piece of property that boasts stunning views of Okanagan Lake. Nestled in an easily accessible location between two parks, this property provides a quick commute to Downtown Kelowna, making commuting a breeze. In addition, the Shelter Bay Marina is less than a 5 minute drive away, offering ample opportunities for water- based activities. The property is currently zoned RU1 and RU2, making it an attractive investment for developers looking to create residential housing. Conceptually a duplex or single family lot subdivision with potential of 32+/- duplex/single family lots, the property offers ample space for a thriving community. This court-ordered sale is a unique opportunity for interested buyers to acquire this prime piece of a real estate and unlock its potential for a thriving residential development. (id:60626)
Royal LePage Kelowna
17 Rothbury Road
Richmond Hill, Ontario
Change Your Life! Attention Builders/Developers an Incredible Investment Opportunity to acquire over 1 1/2 acre LOT with huge Development Potential. Nestled in a prestigious Richmond Hill Neighborhood. Here's your chance to subdivide and build - Potential for 10 to 12 detached, or possibly 20 luxury towns. Medium Density Lot. This sought-after area appeals to buyers for the proximity to Yonge St., Shopping & Amenities, near by Golf Courses, Community Parks/Trails, Community Centre/Pool, and Great schools such as Trillium Woods PS, Richmond Hill HS & St.Theresa of Lisieux Catholic High School. This Area continues to grow in value. Do Not Miss Your Chance. (id:60626)
Harvey Kalles Real Estate Ltd.
720 Parkdale Avenue N
Hamilton, Ontario
Excellent high exposure industrial Location. Minutes to Highways and international Port. Rail Siding. This property is a very functional warehouse building. Older 16' clear of aprox 9700 sqft. approx. 20,000 sq ft of 16'+ clear 20' to deck with wide spans. This is a very functional warehouse space. Full Sprinklered. Owner Occupied, warehousing operation which can be taken over and expanded. Can be purchased with 1980 Brampton separate MLS. (id:60626)
Realty Network
334094 Plank Line
Ingersoll, Ontario
118 acres of prime Oxford county opportunity tucked up against the growth boundary for Ingersoll Ontario. These lands touch the Ingersoll boundary on two sides and have direct access to the 401 and Highway 19 providing many future use possibilities. The land is currently farmed with 106 acres under cultivation providing a buyer crop income while they plan for the best future use of this parcel. Contact our team for mapping projections of services for the adjacent lands. This is a great buy and a very well positioned property! (id:60626)
RE/MAX Centre City Phil Spoelstra Realty Brokerage
RE/MAX Centre City Realty Inc.
4701 Piccadilly South Road
West Vancouver, British Columbia
This sophisticated & stylish ocean-view modern home is ideally situated on a private 17,800 sqft lot in one of West Vancouver´s most coveted beach communities. Thoughtfully crafted with top-tier features, this beautiful fam residence incl Control4, full Miele appliances, 2nd kitchen, theatre, & an elite fitness facility complete w sauna & indoor signature 'Michael Phelps´ lap pool. Offering over 8,000sqft of lux & spacious living w up to 5 bed,7 bath & a spa-like primary suite w fireplace, this hm boasts seamless indoor-outdoor living w breathtaking views. A separate 2-bed/2-bath nanny suite adds versatility. Engineered for wellness, this impeccable home features non-toxic materials, HEPA air filtration, and clean wiring f or a pure, balanced living environment-all just steps from the beach! (id:60626)
Angell
6187 Scott Rd
Duncan, British Columbia
INCREDIBLE INVESTMENT OPPORTUNITY! This SUCCESSFUL & PROFIT DRIVEN MANUFACTURING BUSINESS is KNOWN ALL OVER NORTH AMERICAN and offers the next owner MASSIVE EXISTING & FUTURE POTENTIAL! The STATE OF THE ART over 18,000 sqft WAREHOUSE BUILDING was INTELLIGENTLY CONSTRUCTED to include A MASSIVE OPERATING FACILITY, PRIVATE OFFICES, STAFF KITCHEN & EATING AREA, FULL COMMERCIAL RESTROOMS, TONS OF STORAGE, LOADING BAYS and a FANTASTIC 2 BEDROOM + 2 BATHROOM SELF CONTAINED LEGAL SUITE w/its OWN LAUNDRY & A/C. Live onsite or use as added RENTAL INCOME! SOLAR PANEL SYSTEM recently installed. The POSSIBILITIES are ENDLESS with this RARE PURCHASE who's owners have finally decided to retire but will happily remain on short term to train the next business owner. CALL TODAY for FINANCIAL DETAILS and to BOOK your PRIVATE TOUR. Please DO NOT ENTER BUSINESS SITE without a CONFIMRED APPOINTMENT. (id:60626)
Rennie & Associates Realty Ltd.
2358 Constantine Place
West Vancouver, British Columbia
LExeptional oceanview residence in prestigious Panorama Village with panoramic views from all three above-ground levels. Featuring 4 spacious ensuite bedrooms and a lower-level suite with stunning views-this custom home blends timeless design with modern updates. A soaring double-height foyer, sunroom between primary and secondary bedrooms, and expansive windows create bright, elegant living spaces. Fully renovated in 2010 and 2017. Additional highlights include a level heated driveway, EV charging garage, and generous built-in storage. Rare opportunity to own a refined home with unmatched views and functionality. open house: July 6 3:30-5pm. (id:60626)
Ra Realty Alliance Inc.

