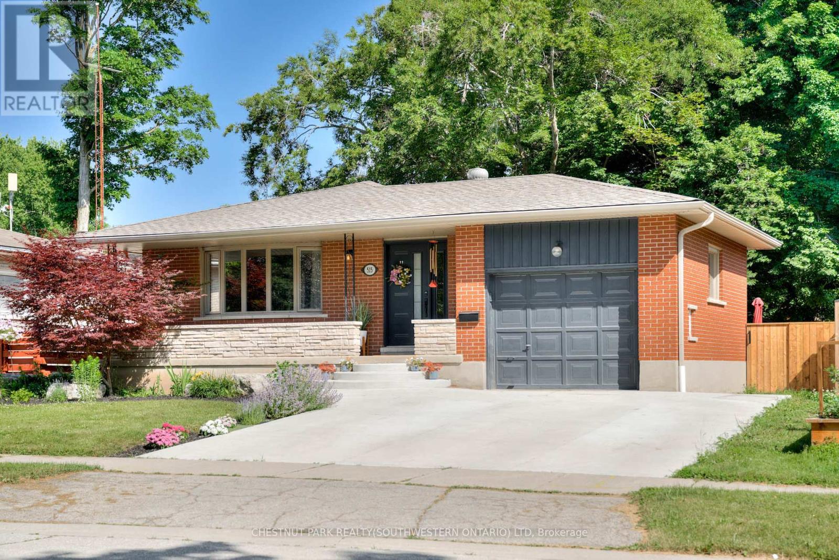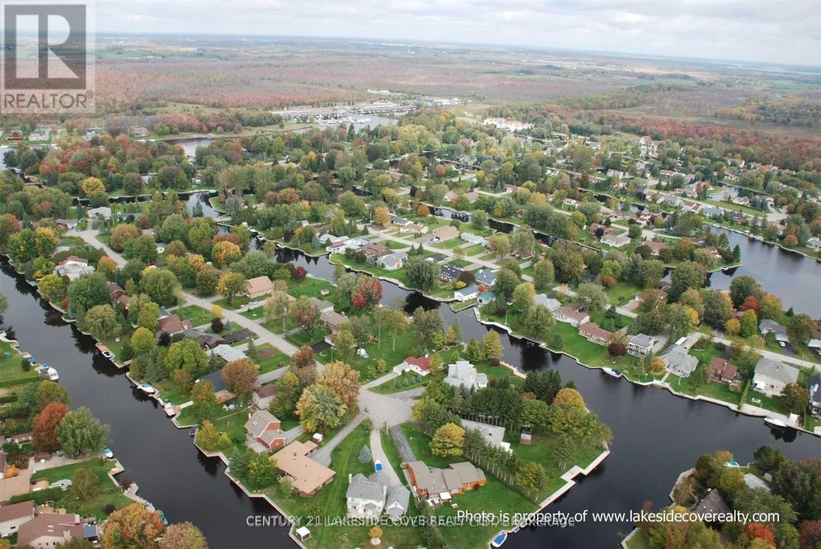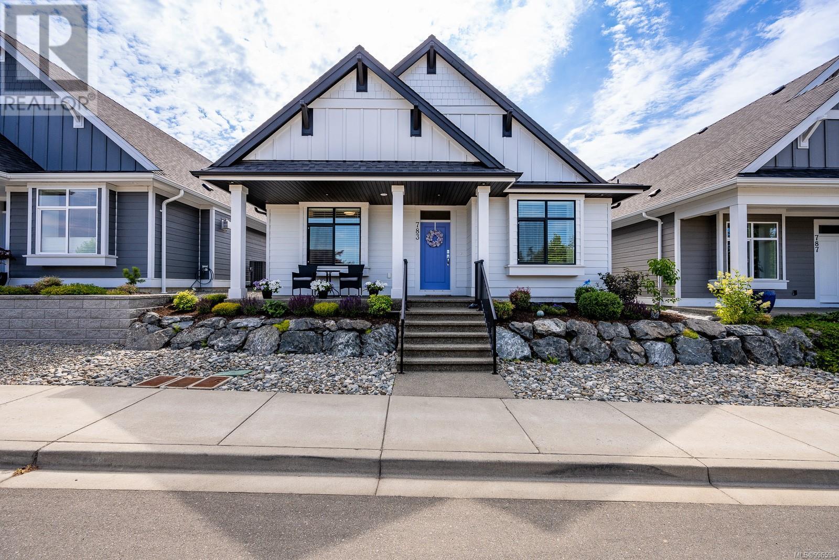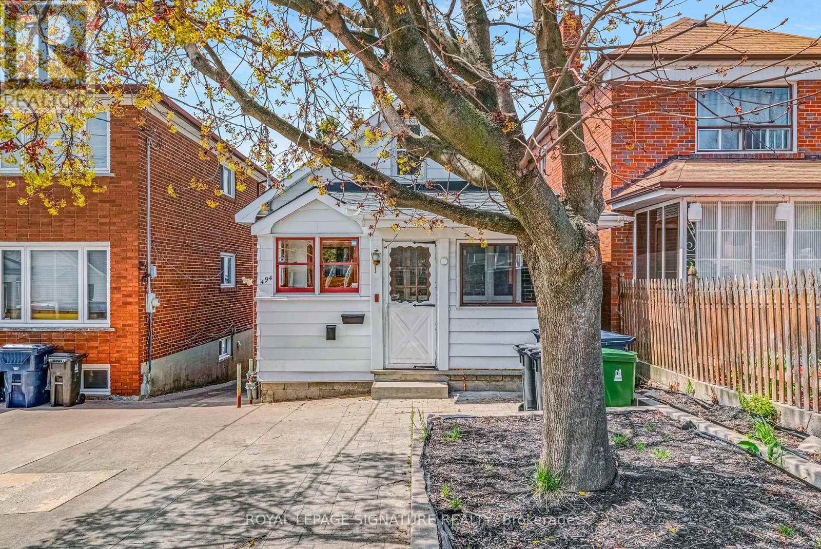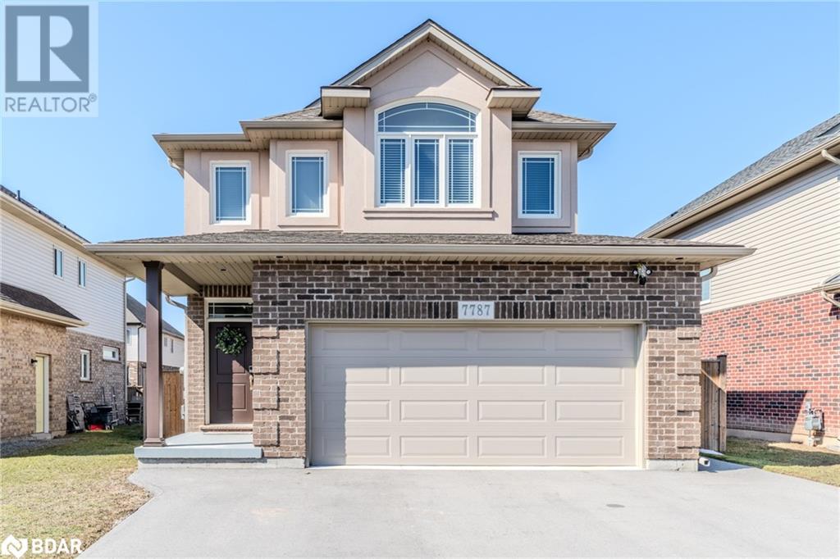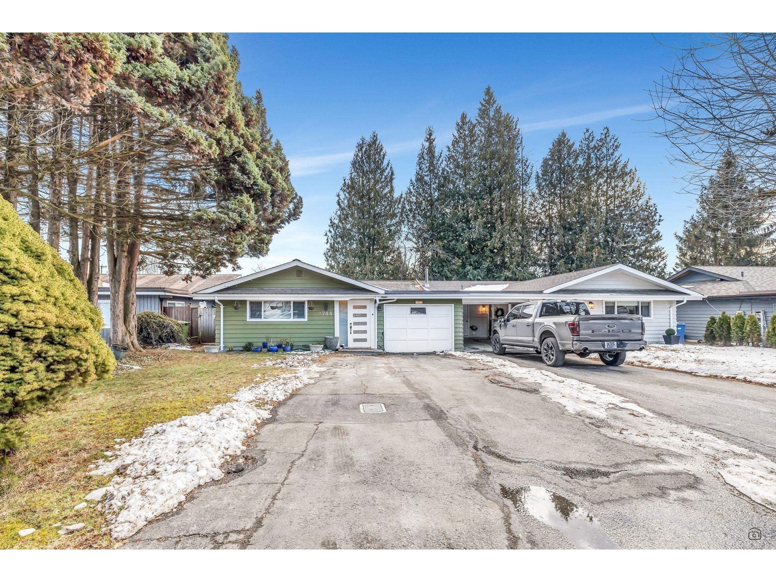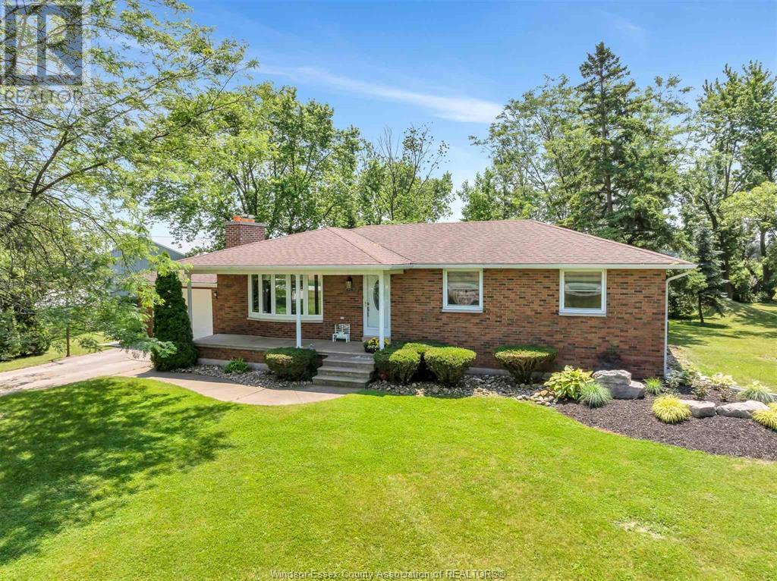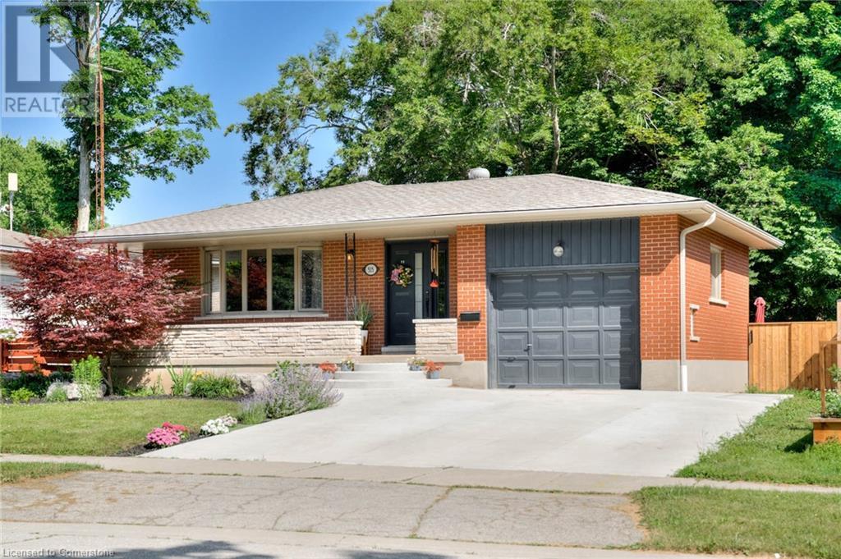515 Twin Oaks Crescent
Waterloo, Ontario
Welcome to the quiet, tree-lined Twin Oaks Crescent in Waterloos established Lakeshore neighbourhood. This well-maintained bungalow presents a fantastic opportunity for multigenerational living or savvy investors. Situated on a generous 55' x 122' lot, the home offers excellent privacy and ample space to entertain or unwind outdoors. A newly poured concrete driveway and front walkway (2022) create a fresh and welcoming first impression. Inside, the main floor features three well-proportioned bedrooms, an updated bathroom (2022), and bright, open-concept principal living areas designed for everyday comfort. The fully finished lower level provides exceptional versatility, complete with a French-inspired kitchen (2021), two additional bedrooms, and a spacious living area perfect for extended family, guests, or the potential for a secondary suite. The property has seen numerous thoughtful updates over the years, including a roof (2013), most windows (2016-2017), front door (2021), and furnace (2016). Appliance upgrades include a main floor fridge (2016), stove (2023), and dishwasher (2025), plus basement appliances: fridge (2022), stove and dishwasher (2019). Laundry upgrades include a washer (2025) and dryer (2019), and a new fence gate was added in 2025. Located just minutes from the University of Waterloo, Laurel Creek Conservation Area, everyday amenities, and transit, this home offers comfort, flexibility, and long-term value in one of Waterloos most established neighbourhoods. Don't miss your chance to make it yours. (id:60626)
Chestnut Park Realty(Southwestern Ontario) Ltd
17 Turtle Path
Ramara, Ontario
Beautiful Waterfront Bungalow is Waiting for You in Lagoon City Offering Access to Lake Simcoe & The Trent/Severn Waterways. Lagoon City is a Vibrant Active Community With Onsite Marina, Restaurants, Tennis & Pickleball Courts, Club House, Miles of Walking & Biking Trails and Private Lakefront Park with a Stunning Sandy Beach. This 2 Bedroom/2 Bathroom Updated Home is a Pleasure to Show. The Gourmet Chef Will Love This Sparkling Kitchen Boasting Sleek Grey Cabinetry, Granite Counters, Stainless Steel French Door Style Side by Side Fridge & Freezer. Enjoy Dining Area With Bay Window and Walkout to Wrap-Around Deck. Great Storage Space in Pantry. A Wall of Windows Overlooking The Water With Large Living Room is Ideal for Entertaining Family & Friends and Offers Bright Open Concept with Vaulted Ceiling & Cozy Fireplace. Spacious Primary Bedroom Has Ensuite and Walk-in Closet With Walkout To Waterfront Upgraded Duradeck/2021. Additional Guest Bedroom & Main Floor Laundry With Storage Space & Convenient Folding Counters. The Rear Yard is the Perfect Place to Sit Back, Relax & Enjoy All That The Surrounding Nature Has to Offer, Whether it be on the Expansive Wrap-Around Deck with Glass Panels Offering Endless Views of the Canal. Enjoy Mature Landscaping & Gardens with Many Upgrades, Windows & Sliding Doors 2019, Dining Room Bay Window 2019, Vinyl Siding 2019, Exterior Culture Stone 2019, Flagstone Walkway 2020, Duradeck 2021, Paved Driveway. Close to Many Good Golf Courses & Leash Free Dog Park and World Class Entertainment at Casino Rama. (id:60626)
Century 21 Lakeside Cove Realty Ltd.
13 Fitton Heights
Orillia, Ontario
Home/Legal Duplex Ideal for Investors or Multi-Generational Living. Welcome to this well-maintained home/legal duplex, perfectly situated in a quiet, family-friendly neighborhood with a single entrance and exit offering both privacy and a strong sense of community. Whether you're an investor seeking solid rental income, a homeowner looking for a mortgage helper, or need space for extended family, this versatile property checks all the boxes. Main Home Highlights: Spacious 3-bedroom layout (currently 2 bedrooms opened into one, easily converted back)Bright, open-concept kitchen and living room. Large eat-in kitchen with walkout to a private deck and partially fenced backyard great for entertaining or relaxing. Full basement with recreation room offering excellent storage or future living space potential. Second Unit (Approx. 7 Years Old): Beautiful 925 sq ft, 2-bedroom apartment. Open-concept kitchen and living area with modern finishes. Private walkout to a large second-floor deck perfect for outdoor enjoyment. Separate heating and hydro for each unit and a single water line that services both units ensures easy management. Additional Features: Oversized garage with overhead door and man door walkout to backyard ideal for storage, hobbies, or workshop use. Located in a low-traffic, quiet subdivision with a welcoming, community-oriented feel. Endless Possibilities: Live in one unit and generate income from the other. Ideal for multi-generational families needing space and privacy. A smart, long-term investment property in a desirable location. Don't miss this rare opportunity to own a versatile, income-generating property in a serene and sought-after neighborhood. (id:60626)
Century 21 B.j. Roth Realty Ltd.
783 Briarwood Dr
Parksville, British Columbia
This bright main level entry 4-year-old rancher is located in Parksville's newer Wembley Crossing subdivision! Centrally located, this stylish 2-bedroom, 2-bathroom home is within walking distance to all amenities. It features exquisite finishing touches such as coved ceilings, custom doors, closet organizers, and modern fixtures. The kitchen boasts stone countertops, high-end faucets, sinks, and appliances. Enjoy the open-concept living room with a gas fireplace. Both bathrooms are showpieces, especially the 5-piece ensuite with floor-to-ceiling tile, walk-in shower, and separate soaker tub. Additional features include a large crawlspace for storage, fully fenced yard, double detached garage and plenty of visitor parking. This dream residence shows brand new and must be viewed! (id:60626)
Royal LePage-Comox Valley (Cv)
494 Northcliffe Boulevard
Toronto, Ontario
Step inside this classic detached bungalow on a quiet street in a family-oriented neighbourhood. This is a perfect opportunity for first time buyers looking to offset their mortgage with a basement apartment or as a turnkey investment property. On the main floor there is an open concept living and dining room, a large eat-in kitchen, and two bedrooms plus a bathroom. Upstairs in the finished attic space there is great flexible bonus space for an additional bedroom, office, or playroom. In the basement you'll find a ready to go basement apartment with a separate entrance featuring a full kitchen, a studio living space/bedroom, a bathroom, and a recreational space. Enjoy the low maintenance backyard as is or design it into the relaxing oasis of your dreams. Theres also a convenient front pad parking space. A great location with the area boasting a range of amenities, restaurants and shopping along Eglinton Avenue, easy access to nearby Fairbank Memorial Park, schools, the TTC, the future the Eglinton LRT, and the Allen Expressway. (id:60626)
Royal LePage Signature Realty
19 Castlefield Avenue
Ottawa, Ontario
Welcome to the quiet neighbourhood of Wyldewood, in the heart of Stittsville! Perhaps more than any other suburb of Ottawa, Stittsville has retained its small town vibe, where you can walk to cafes and restaurants along Stittsville Main street and life seems to move at a slower pace. This home offers the perfect location for both its proximity to amenities and to nature, outdoor enthusiasts will fall in love with the numerous parks and nature trails, including the Trans Canada Trail, where you can run and bike for kilometres on end. Close to numerous great schools including much sought after Stittsville Public School (which recently changed its boundaries). From the moment you step foot onto the custom walkway and landscaping leading into this home, it is ready to wow. Inside you will find a fully renovated main floor, including a chef's kitchen with stunning quartz counter-tops, a huge island perfect for gathering, high end appliances and an open concept floor-plan. Sliding doors from the kitchen open onto the back deck, ideal for cooking out or just enjoying indoor/outdoor living, and the fully fenced yard is ready for kids and pets to play safely. Upstairs you'll find three spacious bedrooms plus a large bonus family room! The basement is also finished, with an open rec room and separate space perfect for a studio or home office. (id:60626)
RE/MAX Hallmark Realty Group
7787 Hanniwell Street
Niagara Falls, Ontario
Welcome to this stylish and spacious home in the quiet Oldfield neighbourhood of South Niagara Falls. Built by Marken Homes, this 3-bedroom, 3-bathroom gem with a 2-car garage is move-in ready and packed with features. Step into the bright, expansive foyer with powder room and direct garage access—complete with EV charger and remote system. The main floor offers 9-ft ceilings and an airy open-concept layout. The living room is filled with natural light, and the dining area opens to a maintenance-free, fully fenced backyard with a stone patio and 10’x15’ aluminum gazebo—perfect for outdoor entertaining. The kitchen is updated with glass backsplash, center island, stainless-steel appliances, and stylish lighting. Upstairs, the primary suite includes a 3-piece ensuite and walk-in closet. Two additional bedrooms, a full bath, and a laundry room complete the second floor. The large unfinished basement features above-grade windows, bathroom rough-in, and cold room. Ample parking with a 6-car driveway and no sidewalk. Bell Fibe installed. Steps to Thundering Waters Golf Course, top schools, parks, trails, shopping, transit, and major highways. Near downtown Niagara Falls, the Casino, University of Niagara Falls (14 min), and the upcoming South Niagara Hospital (10 min). This is the turnkey home your family has been waiting for! (id:60626)
Right At Home Realty
2744 Sandon Drive
Abbotsford, British Columbia
This Beautifully updated rancher Bungalow in the heart of east abbotsford.1/2 duplex with 3 bedroom 2 full bath no strata fee no rules. This home offers a spacious, living and dinning area. lots of upgrades new flooring, paint, new kitchen, modern touch washrooms. Enjoy fully private backyard with your little ones!! located in family friendly neighborhood close to all levels of schools, waking distance to ARC. Don't miss this opportunity Very clean and suitable for downsizers or starting out. (id:60626)
Srs Panorama Realty
3927 South Talbot Road
Tecumseh, Ontario
Country Living with City Convenience! Have you dreamed of living in the country while staying close to all the essentials? This is your perfect match! Situated on just over an acre of beautifully treed land, this well-maintained all-brick home features 4 bedrooms and 2 full bathrooms. Move-in ready, this inviting home offers comfort and functionality from day one. Enjoy the heated and cooled sunroom year-round, or unwind in the cozy family room featuring one of two gas fireplaces—ideal for entertaining guests or relaxing movie nights. Experience the best of both worlds: peaceful surroundings, nearby trails, and convenient access to shopping—including Costco, just 7 minutes away! (id:60626)
The Dan Gemus Real Estate Team Ltd.
515 Twin Oaks Crescent
Waterloo, Ontario
Welcome to the quiet, tree-lined Twin Oaks Crescent in Waterloo’s established Lakeshore neighbourhood. This well-maintained bungalow presents a fantastic opportunity for multigenerational living or savvy investors. Situated on a generous 55' x 122' lot, the home offers excellent privacy and ample space to entertain or unwind outdoors. A newly poured concrete driveway and front walkway (2022) create a fresh and welcoming first impression. Inside, the main floor features three well-proportioned bedrooms, an updated bathroom (2022), and bright, open-concept principal living areas designed for everyday comfort. The fully finished lower level provides exceptional versatility, complete with a French-inspired kitchen (2021), two additional bedrooms, and a spacious living area—perfect for extended family, guests, or the potential for a secondary suite. The property has seen numerous thoughtful updates over the years, including a roof (2013), most windows (2016–2017), front door (2021), and furnace (2016). Appliance upgrades include a main floor fridge (2016), stove (2023), and dishwasher (2025), plus basement appliances: fridge (2022), stove and dishwasher (2019). Laundry upgrades include a washer (2025) and dryer (2019), and a new fence gate was added in 2025. Located just minutes from the University of Waterloo, Laurel Creek Conservation Area, everyday amenities, and transit, this home offers comfort, flexibility, and long-term value in one of Waterloo’s most established neighbourhoods. Don’t miss your chance to make it yours. (id:60626)
Chestnut Park Realty Southwestern Ontario Limited
Chestnut Park Realty Southwestern Ontario Ltd.
1023 Manchester Road
London North, Ontario
Opportunity knocks in Hunt Club, London's premier neighbourhood of charm and prestige. This well cared for one-floor executive home offers both elegance and ease. You'll be welcomed into a grand foyer and a thoughtfully designed layout, where rich hardwood floors flow throughout and California shutters adorn many windows, creating a timeless and polished look. The spacious living room is the heart of the home, featuring a cozy gas fireplace framed by custom built-in storage and seating ideal for relaxing evenings or entertaining guests. The renovated eat-in kitchen is a chef's delight with sleek quartz countertops, a stylish backsplash, generous storage and modern appliances; a seamless blend of form and function. The primary suite is your private retreat with a built-in closet, a separate walk-in closet, and a spa-inspired ensuite with a double vanity and bathtub overlooking the tranquil backyard. The expansive lower level remains unfinished, offering endless possibilities for future living space options, and includes a rare walk-up to the double garage. The beautifully landscaped garden with storage shed and stone patio provide a serene backdrop for summer gatherings or quiet mornings. Private and picturesque, yet perfectly located for everyday convenience. Don't miss your chance to call Hunt Club home where upscale living meets comfort and community. (id:60626)
Royal LePage Triland Realty
59 - 144 Port Robinson Road
Pelham, Ontario
Welcome home to 144 Port Robinson Road located in the prestigious city of Fonthill! This incredible bungalow townhome built by Grey Forest Homes features 2 bedrooms, 2 full bathrooms and is just steps away from the great amenities that Fonthill has to offer. This home features a 1.5 car garage with 2 driveway spaces and plenty of visitor parking. As you approach the home you will fall in love with its amazing curb appeal. Beautiful landscaping and high quality hardscapes compliment the low maintenance lifestyle this home provides. The grounds are maintained for you year round. From the landscaping, lawn cutting, irrigation systems and snow removal there is nothing left to do but move in and enjoy! There is a separate back entrance with private rear patio and also garage access which leads you into the laundry/mudroom area. As you enter the main floor of this home you are greeted with tons of natural light and soaring ceilings. Your jaw will drop as you take your first glance at this open concept main floor. With tons of high end finishes and updates throughout from the light fixtures, cabinetry, countertops, backsplash, appliances, flooring, gas fireplace, bar/coffee area, vaulted ceilings and trim work. This home is sure to impress! The foyer and primary bedroom features stunning tray ceilings and both bathrooms are complete with quartz countertops and beautiful tile work. The primary bedroom has a large walk-in closet and stunning glass tile shower with double sinks. The basement of this home is unfinished and is just waiting for your special touches. You will find a rough-in for a three piece bathroom and plenty of space to let your imagination run wild! This home is perfect for so many different types of lifestyles. Whether you are a busy young family that is always on the go, looking to downsize, or a young professional; this home could be just what you are looking for. Don't hesitate to book your own private tour to experience some of life's simple luxuries! (id:60626)
Revel Realty Inc.

