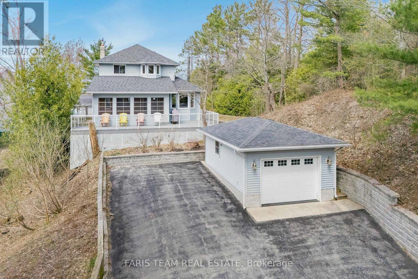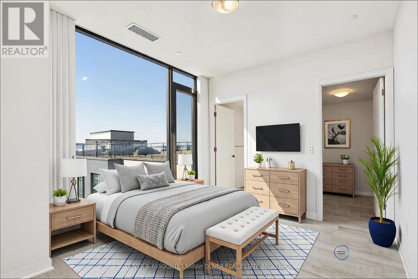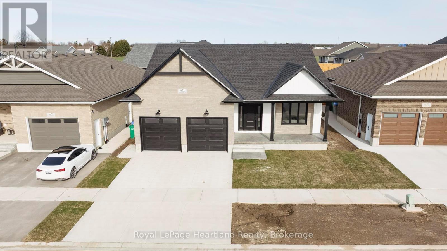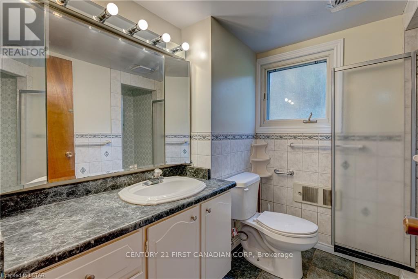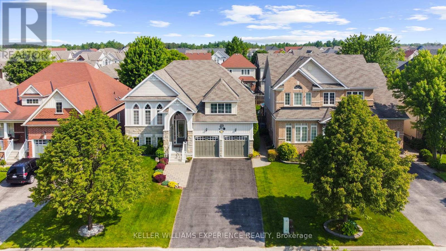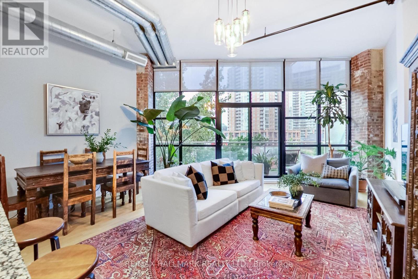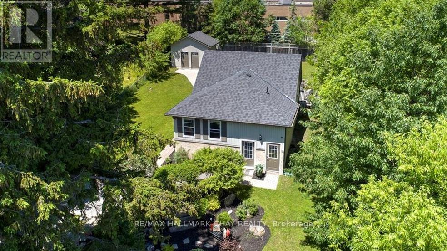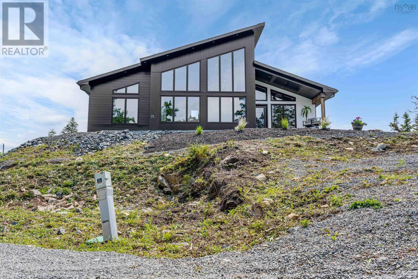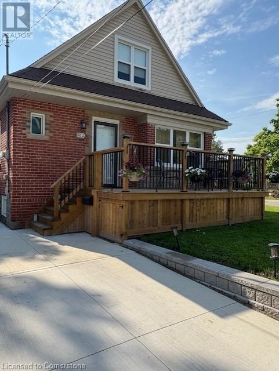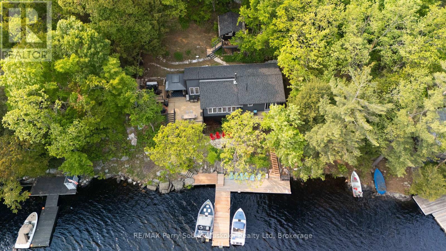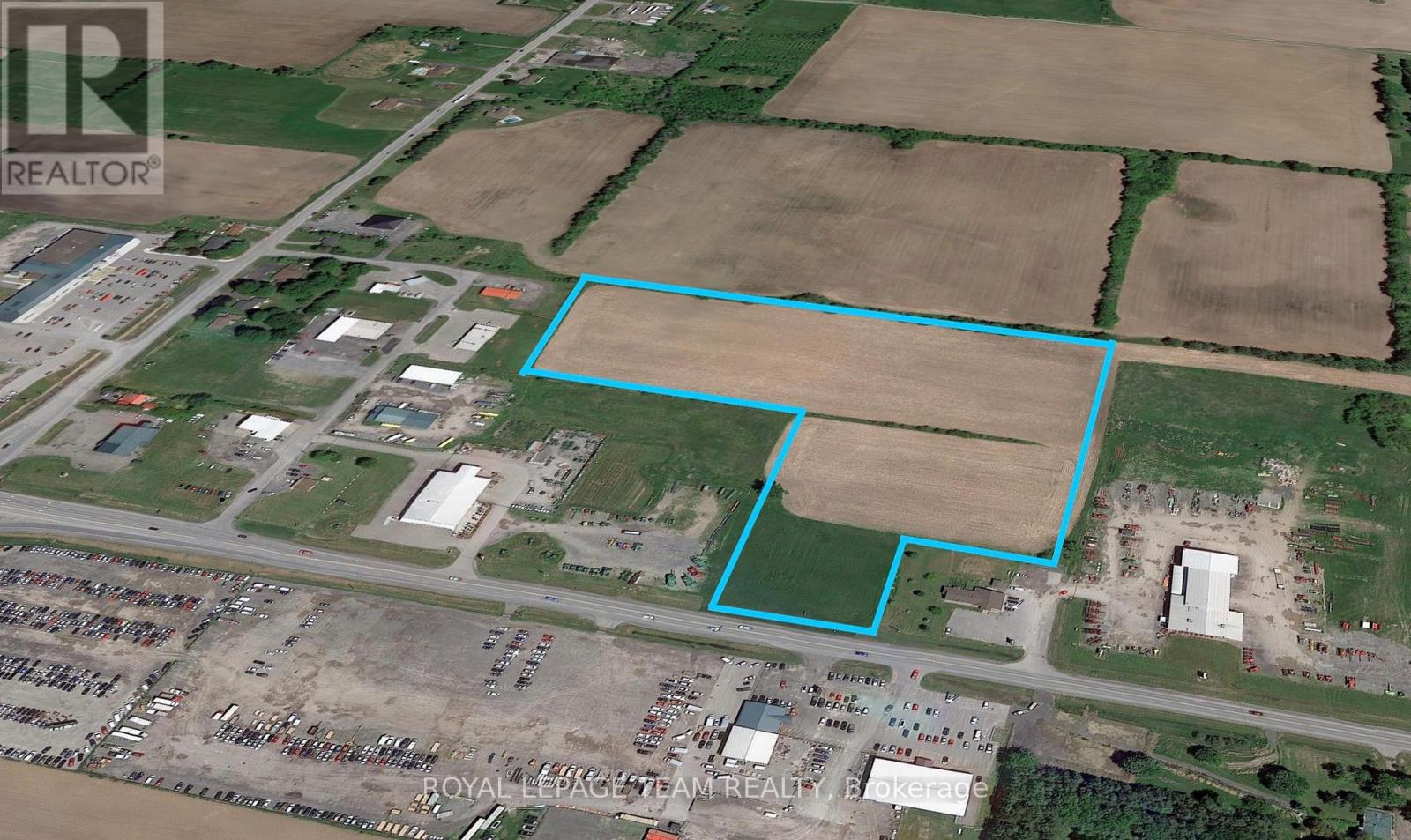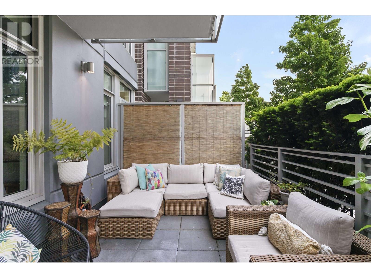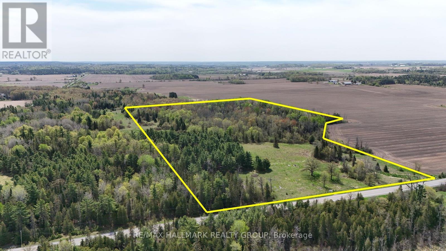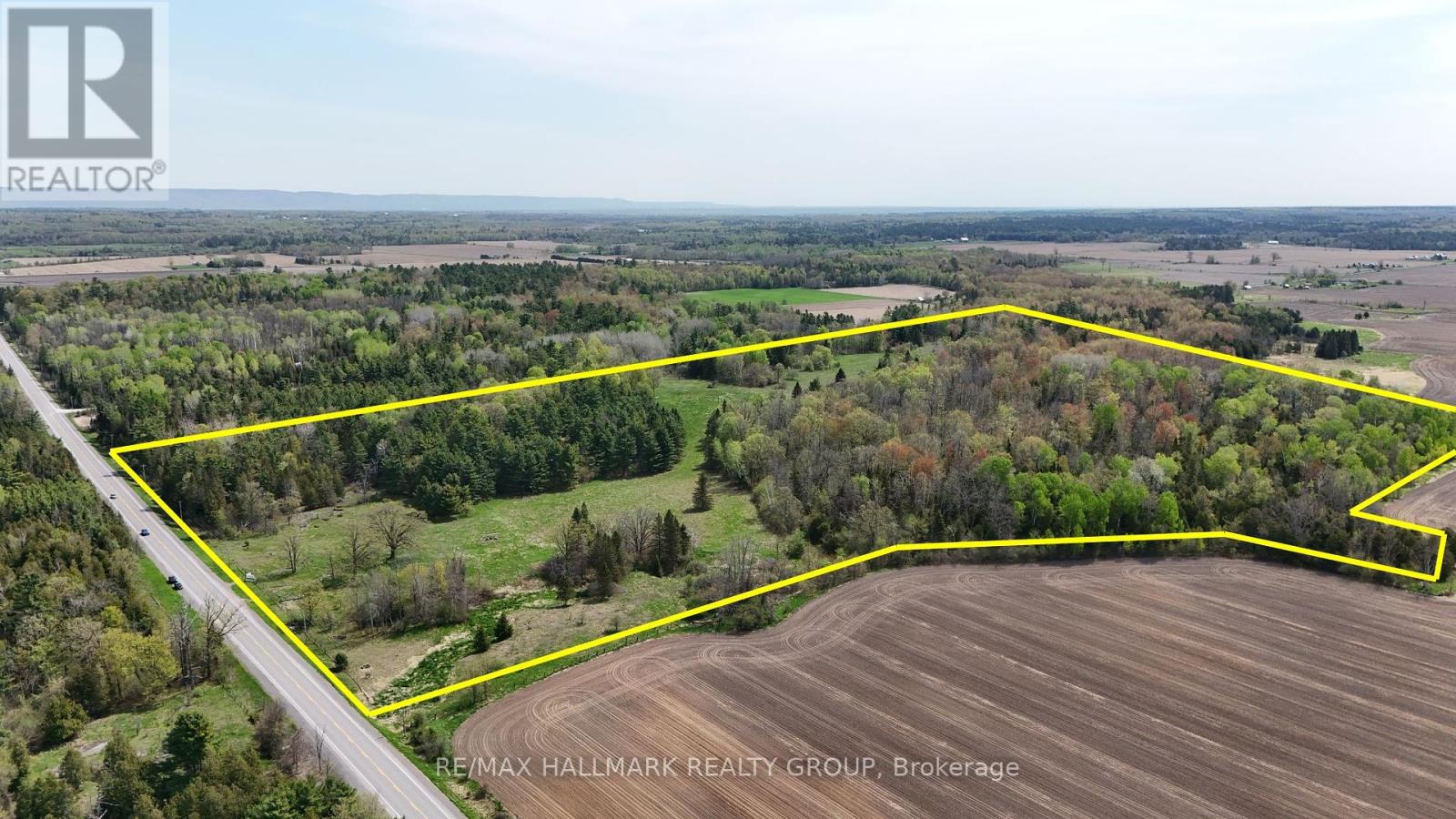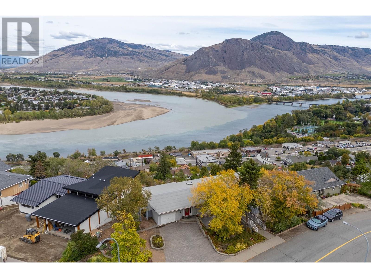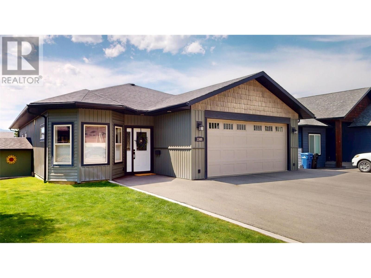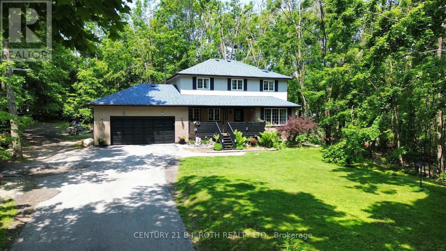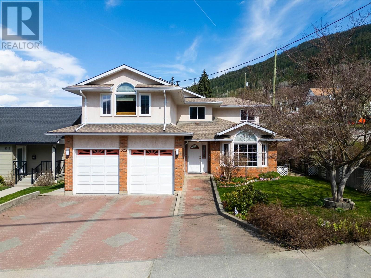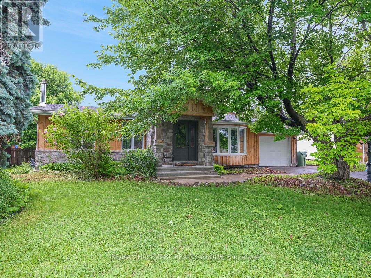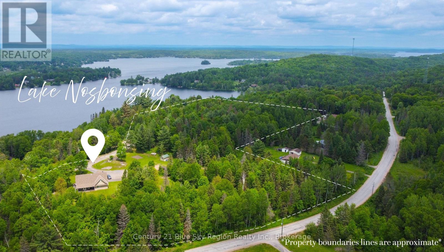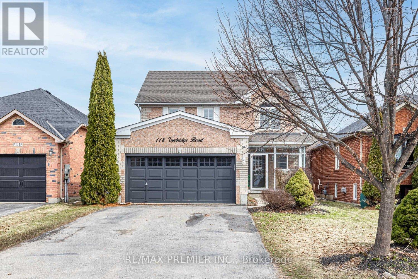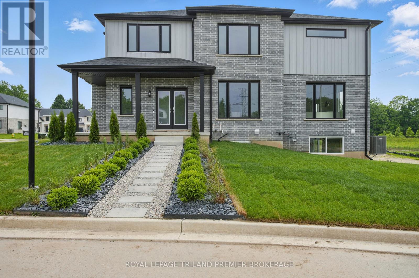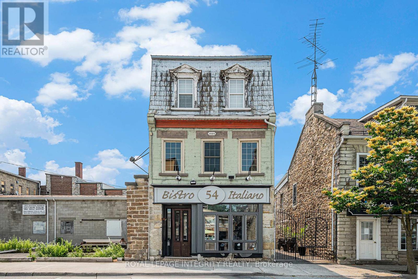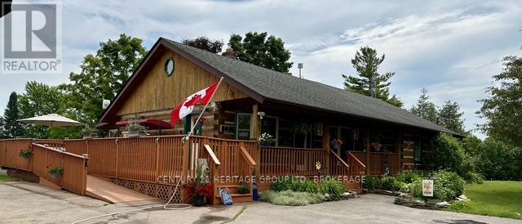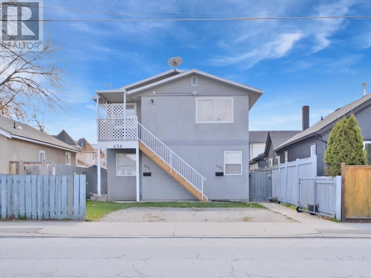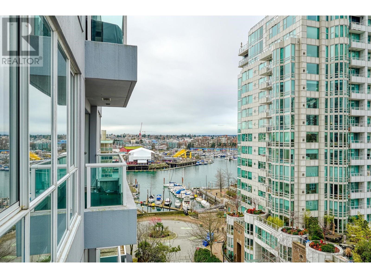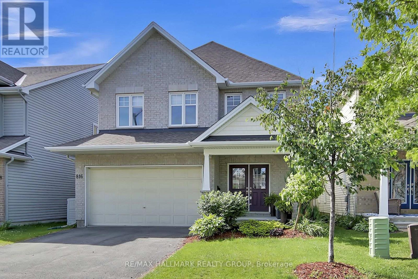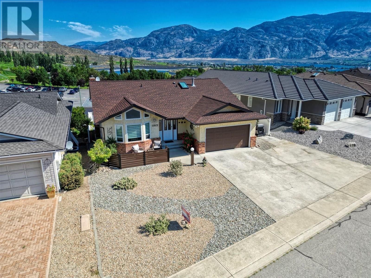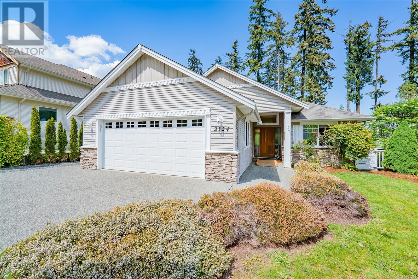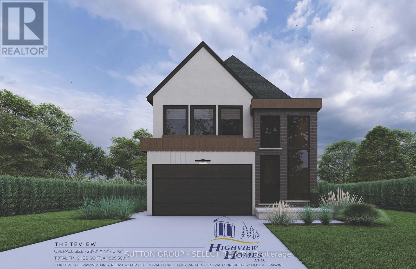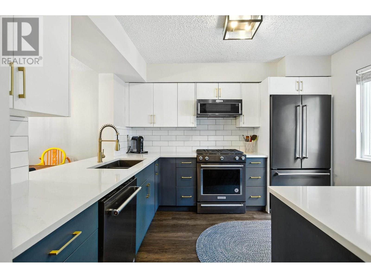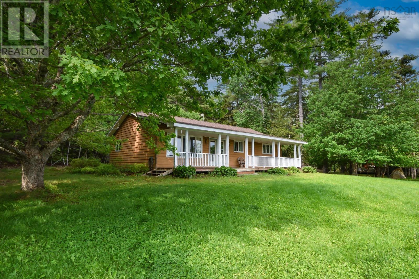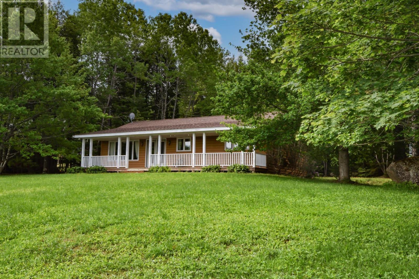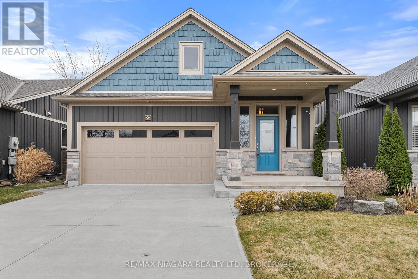465 - 1575 Lakeshore Road W
Mississauga, Ontario
WELCOME TO THE CRAFTSMAN! HIS FABULOUS EAST FACING UNIT IS READY TO MOVE IN! Featuring A Split 2 Bedroom, 2 Bath Bright Condo on the Penthouse Floor. THE MOST POPULAR LAYOUT WITH 9 Foot Ceilings, A 204 Sq Ft Wrap Around Balcony Accessible From Two Entrances and Over 900 sq ft of Living Space. Located In The Heart Of Clarkson Village, Steps To Parks And Trails, Shopping, Jack Darling, Clarkson GO, Public Transit, and the Desired Lorne Park/Clarkson Village School District. A Meticulous Unit that is easy to show!! (id:60626)
Royal LePage Realty Plus
8 Glen Forest Trail
Tiny, Ontario
Top 5 Reasons You Will Love This Home: 1) From golden summer sunsets to the sparkling magic of winter on the Bay, this home offers stunning views of Georgian Bay all year long, perfect for sipping coffee on the balcony or cozying up by the fire with a mesmerizing backdrop to your everyday life 2) Perfectly situated just steps from the pristine sandy shores of Bluewater Beach, and only a short scenic drive to the world-renowned Blue Mountain ski hills, where you can spend your summers basking on the beach and your winters carving fresh tracks, all from the comfort of your own private retreat 3) Whether you're looking for a peaceful year-round residence or an upscale seasonal escape, this 2,270 square foot home is located on a quiet, dead-end street and set above natural sandy dunes 4) Lovingly cared for by a single owner, this home welcomes you with warmth and pride of ownership throughout, featuring four spacious bedrooms, three tastefully updated bathrooms, and bright, open living spaces, including a sunroom, sitting room, dining room, and living room with a cozy fireplace 5) Thoughtfully designed outdoor spaces providing peaceful, elevated settings where you can relax, entertain, and fully embrace the quiet beauty of the natural surroundings with mechanical highlights including a gas and wood fireplace, a built-in generator, and an upgraded furnace, central air conditioner, water softener, and filtration system. 2,270 above grade sq.ft. plus an unfinished crawl space. Visit our website for more detailed information. *Please note some images have been virtually staged to show the potential of the home. (id:60626)
Faris Team Real Estate Brokerage
709 - 1415 Dundas Street E
Oakville, Ontario
Gorgeous band new 2 Bed, 2 Bath + Den unit located in the heart of Oakville's desirable Joshua Meadows community. The unit features hardwood flooring throughout, an open-concept living and kitchen area with stainless steel appliances, a center island and a walkout to a private balcony. The spacious primary bedroom includes a 4-pieceensuite and a large closet, while the second bedroom offers flexibility as a guest room or office. Unit includes ensuite laundry, a dedicated locker, and one underground parking spot. Heat and water included in condo fees. Amenities include Smart home system (1Valet), Fully equipped gym, Party room & rooftop patio. Prime Oakville location near major grocery stores. (id:60626)
Oliver & Associates Sarah Oliver Real Estate Brokerage
455 Woodridge Drive
Goderich, Ontario
This is not just a bungalow: this is a Coast Goderich built by Heykoop Construction bungalow. Which means a thoughtfully configured two bedroom floor plan that ensures effortless living, with a covered porch, a spacious two-car garage and a stunning stone and board and batten exterior. An ensuite bathroom and walk-in pantry rounds out the amenities, making the Coastal Breeze bungalow not just a house, but your perfect home. The finer details are taken care of with stunning upgrades already included in the price: from tray ceilings to decorative gable beams and tiled bathrooms to a broom-finish concrete driveway. Luxury comes as standard including sleek quartz countertops, vinyl plank flooring, Gentek windows, potlights, and more. Located in south Goderich, the new Coast subdivision looks out over the lake with stone's throw access to the water. Surrounded by hiking trails and green space, it's lakeside living at its best. Don't miss this moment - get in touch for a showing now. (id:60626)
Royal LePage Heartland Realty
335 Sunset View
Cochrane, Alberta
*VISIT MULTIMEDIA LINK FOR FULL DETAILS, INCLUDING IMMERSIVE 3D TOUR & FLOORPLANS!* This stunning, renovated two-storey home in Cochrane is not your average home! Offering over $300,000 in high-end renovated finishes with everyday comfort on an oversized 42' x 117' lot backing onto a green belt and walking path with unobstructed views of Big Hill Springs Provincial Park. Set on a quiet street with no future construction, this immaculately maintained home features an extra-wide front-attached garage, a professionally landscaped front yard with a sprinkler system, and a peaceful backyard oasis. Inside, the open-concept layout showcases a sophisticated black-and-white palette, hardwood flooring, and an impressive foyer with custom tile and panelled detailing. The chef-inspired kitchen boasts granite counters, wood ceiling-height cabinetry, premium KitchenAid appliances, and a walk-in pantry with custom French doors. The living and dining areas are bathed in natural light and open onto a partially covered vinyl deck with a gas line for BBQing. A stylish mudroom and powder room complete the main level. Upstairs, the glass-railed staircase leads to three bedrooms, a designer office, a laundry room, and a spa-inspired 3-piece bath. The showstopping primary retreat features vaulted ceilings, a private balcony, a custom walk-in closet, and a luxurious 5-piece ensuite with heated tile floors, a freestanding soaker tub, and a fully tiled shower. The fully finished basement features a spacious rec room with a wet bar, a fourth bedroom, a 3-piece bath with heated floors, and abundant storage. The oversized garage includes a slat wall storage system and a loft, providing even more space. Located just 20 minutes from Calgary, Cochrane offers small-town charm, mountain views, and quick access to local amenities, walking paths, and nature. This is a rare opportunity to own a turnkey, designer home in one of Cochrane’s most scenic and peaceful settings. Book your private showing toda y! (id:60626)
RE/MAX House Of Real Estate
28 Redford Road
London North, Ontario
Introducing 28 Redford Road, an esteemed residence nestled in the northern part of London. This location is highly convenient, being just minutes away from the hospital, Western University, LTC public bus stops, the mall, and the Sunningdale golf field, making it an excellent choice for families. The property boasts a generous lot size (100 ft frontage, 137 ft depth) adorned with mature trees, creating a tranquil oasis that feels far removed from the city's hustle and bustle. All appliances are brand new. With four bedrooms and two full bathrooms, it offers ample space for comfortable living. Inside, you'll be greeted by beautiful hardwood flooring, a roomy eat-in kitchen, and the warmth of both gas and wood-burning fireplaces. The residence also features a double garage and an expansive front porch that provides charming views of the street. Step outside to discover a covered back porch leading to an inviting in-ground pool, complete with a pool house and outdoor washroom. This generous four-level side-split home is being sold in its current condition, with no warranties or representations provided by the Seller. The basement offers a blank canvas, ready to be tailored to the new owner's preferences. Please note that all measurements are approximate (id:60626)
Century 21 First Canadian Corp
40 Collier Crescent
Essa, Ontario
Welcome to 40 Collier Crescent - a pristine, move-in ready family home lovingly maintained by the original owners. This beautifully finished bungalow offers an open-concept layout filled with natural light from large windows throughout. The main level features gleaming hardwood floors and a seamless flow between the living and dining rooms, and a cozy family room with a gas fireplace that overlooks the eat-in kitchen. Step outside from the kitchen to a covered deck and a fully fenced backyard, perfect for year-round entertaining. Two generously sized bedrooms on the main level include a spacious primary retreat with a walk-in closet and private ensuite. The fully finished lower level expands your living space with a massive rec room, two additional bedrooms ideal for guests or extended family, a 3 pc bathroom and plenty of space for storage. The manicured front and back yards are a true highlight, complete with a patio area and an above-ground pool for summer fun. This home is the perfect blend of comfort, space, and pride of ownership -dont miss your opportunity to make it yours! (id:60626)
Keller Williams Experience Realty
13450 Klein Road
Prince George, British Columbia
* PREC - Personal Real Estate Corporation. Welcome to 13450 Klein Road- a beautifully crafted rancher built in 2022, situated on 5.57 landscaped acres just 12 minutes from town in the desirable Buckhorn area. This home offers exceptional quality throughout, featuring quartz countertops, custom cabinetry, and elegant high-end finishes. The spacious 30x30x16 attached garage, 200AMP extra service for a future shop, and 50AMP RV hookup provide unmatched flexibility. In the garage there is electrical and windows placed higher incase someone wants to put in an additional bedroom or gamesroom in the future. Surrounded by scenic lakes and trails, it's ideal for outdoor enthusiasts seeking privacy and room to roam. Lot size taken from tax assessment; all measurements are approximate and to be verified by the buyer if deemed important. (id:60626)
Royal LePage Aspire Realty
40 Collier Crescent
Angus, Ontario
Welcome to 40 Collier Crescent – a pristine, move-in ready family home lovingly maintained by the original owners. This beautifully finished bungalow offers an open-concept layout filled with natural light from large windows throughout. The main level features gleaming hardwood floors and a seamless flow between the living and dining rooms, and a cozy family room with a gas fireplace that overlooks the eat-in kitchen. Step outside from the kitchen to a covered deck and a fully fenced backyard, perfect for year-round entertaining. Two generously sized bedrooms on the main level include a spacious primary retreat with a walk-in closet and private ensuite. The fully finished lower level expands your living space with a massive rec room, two more additional bedrooms ideal for guests or extended family, a 3 pc bathroom and plenty of space for storage. The manicured front and back yards are a true highlight, complete with a patio area and an above-ground pool for summer fun. This home is the perfect blend of comfort, space, and pride of ownership – don’t miss your opportunity to make it yours! (id:60626)
Keller Williams Experience Realty Brokerage
409 - 43 Hanna Avenue
Toronto, Ontario
Discover The Epitome Of Urban Living In This Stunning Authentic Loft. This Unique One-Bedroom, One-Den Loft Boasts 11-Foot 5" Ceilings, Creating A Spacious & Airy Atmosphere That Perfectly Complements Its Industrial-Chic Design. The Authentic Exposed Brick Adds A Touch Of Rustic Charm & Character, Blending Seamlessly With Modern Finishes. The Additional Den Space Is Perfect For A Home Office, Guest Room, Or Creative Studio, Providing Flexibility To Suit Your Lifestyle. Step Out Onto A Generously Sized Balcony That Overlooks A Serene Canopy Of Trees, Offering A Peaceful Retreat Amidst The Urban Landscape. Nestled In Vibrant Liberty Village, This Loft Is Surrounded By An Array Of Amenities, Including Trendy Cafes, Restaurants, Boutiques, & Fitness Centres. With Easy Access To Public Transportation, The Bustling Downtown Core Is Just Minutes Away. **EXTRAS** This Authentic Loft Is A Rare Gem That Offers The Perfect Blend Of Historic Charm & Contemporary Living. Don't Miss The Opportunity To Make This Exceptional Space Your New Home. Low Maintenance Fees, Approximately 27% Lower Than Average In Liberty Village. (id:60626)
RE/MAX Hallmark Realty Ltd.
1, 2, 3 - 32 Grove Street W
Barrie, Ontario
Legal Triplex with two vacant units in Barrie! Investors! Add to your real estate portfolio! New to the real estate market? Start with this property - live in one unit, rent out the others to off-set your costs! Located in an ideal Barrie location close to all key amenities - shopping, services, restaurants, recreation, entertainment, transportation. Onsite parking. Key commuter routes - public transit, GO Train, easy highway access. This triplex investment property is situated on a large lot and offers three separate rental units | 1 bedroom, kitchen/living, bath, stacked laundry | 3 bedroom, kitchen, living room, bath, stacked laundry | 1 bedroom, kitchen, living room, bath, stacked laundry. Rents are inclusive. See statement, attached. Newer roof, siding. **EXTRAS** Detached triplex on a large lot close to all key amenities. Each of three units includes Fridge, Stove and Washer, Dryer (stackable). Three units are currently tenanted. Rents are inclusive. Newer Roof, Siding. (id:60626)
RE/MAX Hallmark Chay Realty
242 Heritage Way
East Uniacke, Nova Scotia
Welcome to Loon Point, a rare lakeside sanctuary where contemporary design meets the timeless beauty of nature. Situated in the prestigious Villages of Long Lake, this impeccably crafted residence offers 85 feet of crystal-clear lake frontage and a lifestyle defined by serenity, sophistication, and connection. Just 35 minutes to Burnside and 40 minutes to Halifax Stanfield International Airport or downtown, Loon Point balances rural tranquillity with exceptional convenience. Whether youre boating from the nearby launch, walking the community trails, or enjoying the annual fishing derby with neighbours, every moment here is effortlessly elevated. The property has been fully cleared and professionally landscaped, with fresh grass in the front, enriched topsoil surrounding the home, and curated plantings that frame the outdoor living space. A leveled, ready-to-build pad offers the perfect location for a future garage providing flexibility without compromise. Inside, the homes design is both refined and forward-thinking. A soaring 20-foot great room with a Stuv Clad-21 fireplace anchors the space, while polished concrete floors and Loggias signature liquid gold countertops set a bold, modern tone. Every detail from full-home soundproofing to smart roof vents and GAF Timberline shingles speaks to a standard of quality rarely found. As part of a bareland condominium, residents enjoy private ownership with access to shared amenities that enrich the lakeside lifestyle. At Loon Point, this isnt just a home. Its where craftsmanship, community, and natural beauty converge. Live where others escape. (id:60626)
Engel & Volkers
199 Kimberly Drive
Hamilton, Ontario
The improvements continue after listing Freshly added new 10x18 front porch/deck and beautiful 26 foot garden wall to complement the new concrete drive and finish the front yard landscaping . This home has been completely restored from the outside walls, not just renovated, for the current owners retirement. But plans have changed and this property is now available. Upgrades include spray foam insulation, dry wall, doors, trim, windows, electrical, plumbing, heating ducks, furnace, central air, siding, down spouts, sump pump, weeping tile, concrete retaining wall with iron fencing and new concrete double driveway parking for up to 5 cars. Bigger than it looks this home consists of 3+1 bedrooms 3 1/2 bathrooms with large main floor primary bedroom with ensuite & laundry facilities. Fully finished basement with beautiful fully functioning in law suite one bedroom, kitchen, bathroom, living room, dinning room, laundry & five appliances with private separate entrance. High quality materials and workmanship shows fantastic. Located in a very quite sought after area in the south east corner of town. Tucked beneath the escarpment in King Forest, directly across from the Kings Forest Golf Course, the Rosedale Community Center and Hockey Arena. Surrounded by the escarpment, golf course, parks, forest, green space, creek, trails, walking/training stairs, community center, hockey arena, municipal pool, shopping, schools, places to worship, on the public transportation route. This home and location makes for a lovely place to live and raise a family. Quick access to The Red Hill Expressway, the QEW, the escarpment & the downtown core. This home is located in one of Hamilton's most sought after areas. The Rosedale Community This home is loaded with expensive, valuable, high quality upgrades, excellent craftsmanship and materials. With an incredible amount of thought, effort, planning, money and design. This home is a must see to fully appreciate what this home has to offer. (id:60626)
RE/MAX Escarpment Realty Inc.
362 Healey Lake
The Archipelago, Ontario
3 bedroom, 2 bathroom cedar sided cottage on the highly desirable Healey Lake. Current owners live here year-round. In the winter access the property by snowmobile trail. In the summer spring and fall access just a short boat ride away from a convenient boat launch or marina. South exposure for a day of fun in the sun.Multiple sitting areas. Unwind in the hot tub which is five years new, while enjoying Lake views Open-concept living & dining room, w/sunken living room & ample windows.Laundry room. Master bedroom w/ en suite bathroom, separate deck for those serene mornings where you can enjoy your coffee. Full unfinished basement w/potential for extra living space. Premium UV filtration UV system.Wood-stove Heat pump offers versatile functionality, providing both heat & air conditioning as needed. Newly upgraded roof and Bunkie in the last two years. New tool/garden shed with Power. Fire pump with 200 foot hose hot tub is five years new! Property abuts crown land, immerse yourself in a full day of adventure amidst Mother Nature. Also included with your purchase is an18.5' Ebbtide Inboard/Outboard Bowrider & trailer, Skidoo, 1997 Skidoo Touring for 2 ppl & Pelican Tow Trailer. The marina boat slip & designated car parking spot has been paid for this year. Starlink Internet wired to house and bunkie. Bell fibre estimated arrival late fall 2025. Click on the media arrow on the Realtor.ca page part way down for more info. (id:60626)
RE/MAX Parry Sound Muskoka Realty Ltd
2227 County Road 31 Road
North Dundas, Ontario
An exceptional opportunity awaits with this 12.72 acre parcel ideally located in the growing community of Winchester, Ontario. With high-visibility frontage along County Rd 31, the property offers valuable commercial zoning along County Rd 31 perfect for retail, office, or service-based businesses while the rear portion is zoned industrial, providing flexibility for a wide range of uses. Whether you're looking to establish a new business hub, expand your operations, or invest in a strategic development opportunity, this property offers both exposure and functionality. Some uses but not limited to clinic, office, restaurant, retail, vehicle sales, light manufacturing, warehouse, etc. Buyer to do their own due diligence. (id:60626)
Royal LePage Team Realty
30 Bayswater Drive W
Wasaga Beach, Ontario
Updated Home On A Huge Lot Moments From The Beach! Large & Private 60X200Ft Lot With Severance Potential & Water & Sewer At The Lot Line! Steps From The Lake & Mins From Amenities!New Kitchen and updated washrooms Newer Siding, 3 Re-Built Decks, New Shingles (2021), New Exterior Doors, New Main Level Flooring (2020), Updated 2nd Level Flooring (2016), Some New Interior Doors, & Upgraded Pot Lights, Trim, & Paint! You Won't Want To Miss Out On This .Brokerage Remarks (id:60626)
RE/MAX West Realty Inc.
101 1661 Quebec Street
Vancouver, British Columbia
Welcome to Voda at The Creek by Concert - a patio lover´s dream in the heart of Olympic Village. This rare, oversized 1-bed + TWO den home features a massive private patio, integrated Bosch appliances, luxury vinyl plank flooring, and large windows for abundant natural light. Enjoy two separate entrances - one private exterior and one interior. One of only two homes with this unique layout in the building. Located in a top-tier strata, steps to the Seawall, SkyTrain, shops, and dining. Don´t miss this unique opportunity to live in one of Vancouver´s most vibrant, connected neighbourhoods. Open Sat 2-4pm (id:60626)
Rennie & Associates Realty Ltd.
00 Galetta Side Road
Ottawa, Ontario
Welcome to 00 Galetta Side Road! This prime 60-acre vacant parcel, zoned RU, offers a world of possibilities and represents an excellent long-term investment opportunity. Picture yourself building your dream home on this mostly flat terrain with partial clearing, providing privacy and easy access to Fitzroy Harbour's amenities, and a short commute to Kanata. Or, envision the potential for various ventures, drawing inspiration from nearby comparable properties. From charming equestrian facilities that have become local landmarks, to thriving diversified on-farm enterprises that have redefined the area's agricultural landscape. Seize this incredible opportunity to shape your vision and unlock the full potential of this exceptional property for both residential aspirations and exciting ventures! (id:60626)
RE/MAX Hallmark Realty Group
00 Galetta Side Road
Ottawa, Ontario
Welcome to 00 Galetta Side Road! This prime 60-acre vacant parcel, zoned RU, offers a world of possibilities and represents an excellent long-term investment opportunity. Picture yourself building your dream home on this mostly flat terrain with partial clearing, providing privacy and easy access to Fitzroy Harbour's amenities, and a short commute to Kanata. Or, envision the potential for various ventures, drawing inspiration from nearby comparable properties. From charming equestrian facilities that have become local landmarks, to thriving diversified on-farm enterprises that have redefined the area's agricultural landscape. Seize this incredible opportunity to shape your vision and unlock the full potential of this exceptional property for both residential aspirations and exciting ventures! (id:60626)
RE/MAX Hallmark Realty Group
402 Strathcona Terrace
Kamloops, British Columbia
Welcome to 402 Strathcona Terrace. A rare opportunity to own this beautiful West End hilltop home that truly embodies a million dollar view. You must see this view in person to truly appreciate it. 3-level home with 6 bedrooms, 4 bathrooms and over 3,500 sqft of living space. The main floor is an entertainer's dream with an open concept kitchen, dining and living room in addition to a family room, 4pc bathroom and laundry room/entry. With vaulted ceilings and hardwood floors. Featuring one of most breathtaking panoramic views of Thompson River, Mt. Paul and the City. Step out through the patio door onto the wrap-around balcony, the perfect place to enjoy your view while you have a morning coffee or unwind after a long day. The second level has 4 bedrooms, 2 bathrooms and a wrap around balcony. Huge primary bedroom has large windows to take in the stunning views and a 3pc ensuite. The basement level is a daylight walk out and is finished with a 1 bedroom suite with separate entry and separate laundry and as well storage room for the owner. Home also features 1 car garage, HWT 2024 and 125amp service. Quick and easy access to downtown, the amenities of lower Sahali & TRU. One of the most desirable locations in Kamloops in the West End neighbourhood. Don’t miss out on this irreplaceable view - Contact the listing agent with your questions, or to book a viewing! (id:60626)
Exp Realty (Kamloops)
1569 Mt Fisher Crescent
Cranbrook, British Columbia
This exceptional custom home, built in 2008, offers over 3,000 sqft of carefully designed living space with incredible attention to detail throughout. The bright entryway with heated floors leads into a vaulted living room with a gas fireplace and access to a covered sundeck with stunning views. The updated kitchen features upgraded appliances, a reverse osmosis system, and flows into the dining area. The main floor offers three bedrooms, including a primary suite with jetted tub and shower, a full bath, and main floor laundry. All bedrooms include TV hookups. The walkout basement includes two more bedrooms, an office, another full bath, a soundproofed theatre room, and a hobbyist’s dream workshop with ventilation and sink. Outside, enjoy the stamped concrete patio and hot tub with outdoor speakers. The home features built-in speakers throughout, full security wiring with motion and opening sensors on all doors, windows, and rooms. Enjoy in-floor heating (water and electric) throughout, including the garage, plus central A/C, a new hot water tank (2022), and new washer and dryer (2024). The heated double garage offers built-in benches, welding plugs, in-floor heat, a drain, and a side-mount opener. There’s also a fully insulated and wired lower garage/workshop, RV parking, underground sprinklers, a dog run, and steps away from the community forest! Book a showing today. (id:60626)
RE/MAX Blue Sky Realty
53 Slalom Drive
Oro-Medonte, Ontario
PRICED TO SELL! Welcome to 53 Slalom Rd in the serene community of Moonstone! This stunning property spans just under an acre, offering a uniquely pie-shaped lot that provides privacy and picturesque surroundings. The long, inviting driveway leads you to a spacious, level yard cleared and ready for family gatherings, garden projects, or outdoor relaxation, with mature trees creating complete privacy around the home. Step inside to discover a thoughtfully designed main floor. At the front, an inviting office or formal family room with a cozy gas fireplace sets a warm tone, while a generously sized living room offers a perfect space for entertaining or unwinding. The back of the home features an open kitchen and dining area, a convenient powder room, and a mudroom with main-floor laundry. This area leads directly to the oversized two-car garage, which includes ample storage space for all your needs. Upstairs, you'll find three spacious bedrooms and two full bathrooms. The primary bedroom is a true retreat, complete with a private walkout deck where you can enjoy peaceful morning coffee or stargazing at night. The finished basement extends your living space, with an additional bedroom featuring a second gas fireplace, ample storage, and a workshop equipped with 220-volt power perfect for hobbyists or DIY enthusiasts. This family-friendly location offers tranquility without sacrificing convenience. A quick 10-minute drive takes you to Coldwater Village, with its full range of amenities including grocery stores, a hardware store, local shopping, and a recreation centre. Plus, you're under 30 minutes from both Orillia and Barrie, making it ideal for commuters or those seeking a balance between quiet living and city access. If you're looking for a private, spacious home with easy access to urban conveniences, 53 Slalom Rd could be your perfect fit! Sellers are very motivated, bring your best offer! (id:60626)
Century 21 B.j. Roth Realty Ltd.
1523 Stanley Street
Nelson, British Columbia
Imagine settling into this meticulously cared-for four-bedroom, three-bathroom home at 1523 Stanley St., a true Nelson gem in the vibrant Uphill neighbourhood. This cherished residence, built by its current owner in 1991, spans 2,700 sq ft on a generous 5,500 sq ft lot, offering a perfect blend of spaciousness and tranquility. The main floor invites you in with a large, welcoming living room, a separate dining room ideal for memorable gatherings, and a bright family room bathed in natural light. The heart of this home is undoubtedly the spacious kitchen, ready for your culinary adventures with its abundant counter space. Retreat upstairs to find four comfortable bedrooms, including a serene primary suite boasting a large ensuite and a convenient walk-in closet. Step outside to discover your private outdoor sanctuary: a delightful covered patio complete with an outdoor kitchen and BBQ area, perfect for al fresco dining. Beyond lies a substantial gardening space and a handy shed, ready for your green thumb. Practicality meets comfort with in-floor heating throughout, a double attached garage, and additional driveway parking. This exceptional property offers a harmonious blend of indoor comfort and outdoor enjoyment, embodying the best of Nelson living. Don't miss your chance to make it yours. Quick possession possible! (id:60626)
Bennett Family Real Estate
31 Hilliard Avenue
Ottawa, Ontario
Welcome to this beautifully maintained bungalow in the heart of Fisher Heights, one of Nepean's most sought-after neighbourhoods. Brimming with character and thoughtfully modernized, this home offers a perfect blend of style, comfort and functionality for today's living. Enjoy the bright, open-concept main floor, filled with natural light from large windows that create a warm, inviting atmosphere throughout. The living, dining and kitchen areas connect seamlessly designed for both relaxed family life and effortless entertaining. The heart of the home is the chefs kitchen, featuring stainless steel appliances, a gas stove, granite countertops, an oversized island and a cozy breakfast nook for casual meals.The inviting living room, warmed by a natural gas fireplace with a beautiful stone surround, is the ideal place to unwind at the end of the day. The main floor also offers three comfortable bedrooms and a full bath. The fully finished lower level provides even more living space with a large rec room, a second natural gas fireplace, a full bathroom, a dedicated laundry room and a flexible bonus room perfect for a gym, games area, or home office. Step outside to your own private backyard retreat fully fenced with a spacious deck, ready for summer BBQ's or peaceful mornings outdoors. With inside access from the garage and a prime location close to parks, schools, shopping, and transit, this home checks all the boxes. (id:60626)
RE/MAX Hallmark Realty Group
117 Pargeter Drive
East Ferris, Ontario
Enjoy the beauty and tranquillity of country living from this gorgeous 3 bedroom, 2 bathroom slab on grade with additional loft area and attached double car garage in highly sought after East Ferris. Situated on your very own 8 acres of mature mixed forest. Main floor offers a beautiful open concept living area with cozy living room, complete with propane fireplace and direct access to the covered back porch, custom kitchen with bar seating and formal dining area. Bright primary bedroom with 4pc ensuite with air jet soaker tub and shower, walk-in closet and access to porch. Two further main floor bedrooms, 4pc bath and main level laundry. The upper level offers a great loft getaway space as well as access to attic storage area. Attached double car garage with utility room. Geothermal heating with updated air handler offering in-floor radiant heat as well as forced air and a/c. The property is diverse with open areas for kids or pets to roam and space for gardening. Wrap around deck, storage shed and garden shed. Located minutes from area amenities including stores, schools, community centre, public boat launch and so much more! This is the perfect country Oasis! (id:60626)
Century 21 Blue Sky Region Realty Inc.
11 Deer Cross
Wheatley, Ontario
11 DEER CROSS IS IN THE QUIET TOWN OF WHEATLEY IN A GREAT FAMILY FRIENDLY NEIGHBORHOOD. THIS FULL BRICK RANCH IS AN ENTERTAINER’S DREAM SITUATED ON A OVER 1/3 OF AN ACRE WITH 65' OF FRONTAGE. INVITING FOYER LEADS TO AN OPEN CONCEPT LAYOUT WITH TREYED CEILING AND GAS FIREPLACE AND OAK HARDWOOD FLOORS THROUGHOUT. BEAUTIFUL KITCHEN WITH GRANITE ISLAND, STAINLESS APPLIANCES AND THE DINING ROOM HAS PATIO DOORS LEADING TO AN 1100SQ FT DECK, GAZEBO AND 27' HEATED SWIMMING POOL. THE BACK YARD ALSO BOASTS A DETACHED 16'X20' SHOP WITH HYDRO AND WATER. MAIN FLOOR LAUNDRY 2 CAR GAS HEATED GARAGE. 3 BEDROOMS UP INCLUDING PRIMARY SUITE WITH TREYED CEILING, WALK-IN CLOSET, AND 3PC ENSUITE BATH. FULL FINISHED BSMT WITH LARGE FAMILY ROOM WITH CUSTOM BAR, 4TH BEDROOM, AND LARGE STORAGE ROOM. (id:60626)
Royal LePage Binder Real Estate
94 Tennessee Avenue
Port Colborne, Ontario
94 Tennessee Avenue is a beautifully maintained brick and stone bungalow on one of Port Colborne's most prestigious and peaceful streets. Situated on an elevated, 60 x 173 lot located directly across from the shimmering shores of Lake Erie, this home grants peekaboo views of Gravelly Bay. This 3-bedroom, 2-bath home offers 1,443 sq.ft. of elegant living space on the main floor plus a finished lower level that walks out to the large back yard. Hardwood floors flow throughout the main floor. The living room is highlighted by a stone-front fireplace and picture windows facing the lake. The bright, white kitchen with dining area has access to the yard and the lower level.This level sits at ground level and features a spacious family room with a second gas fireplace, second bathroom, laundry, storage & access to a large pergola-covered patio. A secluded laneway provides additional access to the backyard, offering privacy and extra convenience.The attached, tuck-under garage provides both interior and backyard entry.This wonderful home is just minutes from Sugarloaf Marina and historic downtown West Street. (id:60626)
RE/MAX Niagara Realty Ltd
118 Tunbridge Road
Barrie, Ontario
Welcome To 118 Tunbridge Road, A Lovely Sun Filled Home With A Well Configured Floor Plan. 4 Generous Sized Bedrooms, 3.5 Modern Bathrooms, Spacious Open Concept Family + Living Room With Impressive Hardwood Flooring. Basement Is Fully Finished With An Updated Kitchen, Wet-Bar, Home Entertainment Theatre And A Magnificent Bathroom Spa With Heated Flooring & All The Bells And Whistles! Perfect Home For Large Families & Ideal For Entertaining. Quiet Family Friendly Community, Close To Schools, Parks, Shopping, Georgian College, Royal Victoria Regional Health Centre And Minutes To Hwy 400 For Commuters, Flexible Closing. You Will Not Be Disappointed With This Family Home & Prime Location !!! (id:60626)
RE/MAX Premier Inc.
236 Applewood Street
Plattsville, Ontario
Price Improvement! Indulge in the elegance of the Serenity design freehold R townhome, thoughtfully crafted on an expansive extra deep lot with a double car garage. Nestled on a private cul-de-sac, this newly build Claysam Home residence exemplifies refined living. This open-concept bungaloft boasts 9' ceilings with 8' door openings on the main floor, creating an inviting and spacious atmosphere. The well-appointed kitchen is adorned with quartz countertops, adding a touch of sophistication. The generously proportioned Master bedroom enhances the main floor living experience, providing comfort and style. Ascend to the upper level to discover a large loft area, an additional 4-piece bathroom, and a spacious bedroom with a walk-in closet. The property's remarkable frontage of over 52 feet opens up a world of yard possibilities, allowing you to tailor the outdoor space to your desires. With meticulous attention to detail and an emphasis on quality, this residence offers a unique blend of functionality and luxury. Don't miss the opportunity to experience the serenity and sophistication of this exceptional townhome. Contact us today for a private viewing and explore the endless possibilities that come with this distinctive property. Limited time promotion - Builders stainless steel Kitchen appliance package included! (id:60626)
Peak Realty Ltd.
2683 Bobolink Lane
London South, Ontario
NEW AND MOVE IN READY: Sunlight Heritage Homes presents the Percy Model, an exceptional homedesigned to cater to your family's needs and desires. Situated in the desirable Old Victoria on the Thamescommunity, this residence offers a perfect blend of contemporary style and timeless charm. The PercyModel boasts a well- planned 2,030 square feet layout, featuring 4 bedrooms and 2.5 baths, providingample space for both relaxation and the conveniences of everyday living. The 1.5 car garage offersconvenient storage and parking solutions. Set on a prominent corner lot, the home enjoys enhanced curbappeal and additional outdoor space. The unfinished walkout basement offers a versatile space withendless potential, providing easy access to the outdoors and an abundance of natural light. Experiencesuperior craftsmanship and thoughtful design in the Percy Model, and become a part of the vibrant OldVictoria community. Standard features include 36" high cabinets in the kitchen, quartz countertops in thekitchen, 9' ceilings on main floor, laminate flooring throughout main level, stainless steel chimney stylerange hood in kitchen, crown and valance on kitchen cabinetry, built in microwave shelf in kitchen,coloured windows on the front of the home, basement bathroom rough-in, 5' slider and 48''x48'' window inbasement. Property has been virtually staged. (id:60626)
Royal LePage Triland Premier Brokerage
454 Weller Street
Peterborough Central, Ontario
A Storybook Setting in the Old West End There's something special about homes with history, where every detail reflects care and craftsmanship. That's exactly what you'll find at 454 Weller Street, a 2-storey, 4-bedroom, 2-bath century home in Peterborough's prestigious Old West End. Built in 1885 and once owned by Hockey Hall of Fame inductee Frank Buckland, this triple-brick residence has been lovingly cared for and thoughtfully updated by the same family for over 20 years. Inside, classic features like 12" baseboards, crown moulding, a tin ceiling, exposed brick, and a stunning staircase blend seamlessly with modern upgrades. The custom kitchen offers granite countertops and cabinetry that complements the homes historic charm. The living room features a gas fireplace, while the family room showcases post-and-beam accents and a walkout to a private backyard retreat with stone patios, mature plantings, and a fully enclosed gazebo with hardwood floors, ideal for reading, relaxing, or creating. Upstairs, you'll find four bedrooms, including one currently used as a home office. Two full baths, one on the main level, one upstairs with a jacuzzi tub offers flexibility and comfort. Additional features include main floor laundry, updated insulation, pex plumbing, a 200-amp panel, and some updated windows. The oversized, insulated 1.5-car garage and two driveways with custom wrought iron gates add convenience and storage. Close to PRHC, Jackson Park, and downtown amenities, 454 Weller Street is a rare opportunity to own a home with timeless character and everyday comfort. (id:60626)
Royal LePage Frank Real Estate
54 Foster Street
Perth, Ontario
Welcome to Bistro 54, Perth, Ontario's first & only Italian Restaurant since 2005. Located in one of Canada's oldest & prettiest towns sits this beautiful 3 story stone building, built in 1858 by European masons. What you have with this incredible business & property is a turnkey, well maintained, upgraded, solid & well established business with over 8000 seated guests per year & a proven profitability formula. Three floors of renovated space totaling 2788 sq. ft., semi-finished basement 1050 sq. ft., containing HVAC, fresh pasta production, dry storage & walk in cooler. The main floor boasts old world charm through out the 32 seat dining room, service bar, open kitchen & unisex washroom. The second floor also has a 32 seat dining room, 2 washrooms, bar & rustic exposed rough hewn joists & rafters. The third floor is the onsite 1 bedroom residence. This is your opportunity to take over the reins, showcase your culinary talents to become the next generation. Possible VTB (id:60626)
Royal LePage Integrity Realty
126 Varty Lake Road
Stone Mills, Ontario
A unique opportunity awaits you at 126 Varty Lake Rd. This 2+1 bedroom 2 bathroom Log home with detached double car garage is nestled just 100 ft from the South East boat launch on Varty Lake in Yarker. This property has much to offer! The backyard is an entertainers paradise featuring a massive 1550 sq/ft wrap-around deck overlooking the pool, built-in hot tub, and covered entertainment area. On the main floor, you will find a well-sized living room and kitchen area boasting vaulted ceilings with hand-hewn beams and hardwood floors. On the opposite side of the fireplace is a massive dining area with a custom-built solid wood dining set. The Master and second bedroom can be found at the end of the hall along with the main floor laundry room and spectacular 5 pc bath with heated floors. Up the stairs is the loft that can be used as a 3rd bedroom, office, or play area. On the lower level is a large recreation room, 3 pc bath and walk out to the back yard. As an added bonus behind the garage, there is a 2 bedroom 1 bath, with kitchen and propane furnace, bunkie /in-law suite giving you many opportunities for guests or family to stay with privacy. Enjoy the water view from the property or launch the boat for a day of fun on the water. (id:60626)
Century 21 Heritage Group Ltd.
271054 Township Road 465
Rural Wetaskiwin No. 10, Alberta
This beautifully updated 17.79-acre property offers the perfect blend of peaceful country living and convenient access, located just off Highway 2 and under an hour from Edmonton. A long, tree-lined driveway welcomes you in and leads to a fully fenced yard—ideal for pets and children—offering both privacy and functionality. Inside, the home was extensively renovated in 2021, featuring all-new flooring on the main level, a custom staircase with handcrafted railing, and a striking gas fireplace with ledgestone that stretches from floor to ceiling. The kitchen boasts imported custom cabinetry from Germany, updated stainless steel appliances, granite countertops, and a feature island with a unique integrated wood eating bar. The open-concept layout flows beautifully into the living room, with a separate dining area for formal meals or family gatherings. The primary bedroom is located on the main floor and includes an ensuite with a custom walk-in shower.Large south-facing windows flood the home with natural light, creating a bright and inviting atmosphere throughout. Step outside and enjoy the custom stamped concrete patio, complete with a firepit area and a swim spa—perfect for relaxing or entertaining. The home also features new windows on both the main and upper levels, as well as fresh wood composite siding installed in 2021 for enhanced durability and curb appeal.Just steps from the house, you’ll find a spacious gazebo, perfect for outdoor dining or quiet evenings. The land is surrounded by natural beauty and offers ample room for horses, livestock, or recreational use. A 24' x 32' detached garage, also updated with composite siding, and an additional shop provide excellent space for vehicles, tools, and equipment. For those interested in hobby farming, an extra barn or kennel is ready to support your vision.Practical upgrades include two water wells and a cistern tank added to the house for extra water storage when needed. Whether you're seeking a peaceful retr eat, space for animals, or a place to enjoy the outdoors, this turnkey acreage offers it all—style, functionality, and the freedom of rural living with city access just a short drive away. (id:60626)
Cir Realty
271054 Township 465 Rd
Rural Wetaskiwin County, Alberta
Beautifully renovated 17.79-acre acreage just minutes off Hwy 2 and under an hour to Edmonton. A tree-lined driveway leads to a fully fenced yard, perfect for pets and kids. Renovated in 2021 with new main floor flooring, custom stairs and railing, and a floor-to-ceiling ledgestone gas fireplace. The kitchen features German custom cabinets, granite counters, new appliances, and a large island with an unique integrated wood eating bar. Open concept living room, separate dining area, and main-floor primary bedroom with custom walk-in shower. South-facing windows fill the space with light. Step outside to a stamped concrete patio, firepit, swim spa, and gazebo. All new windows (main/upper) and wood composite siding. A 24x32 garage, additional shop, and barn/kennel offer space for vehicles, animals, or hobby farming. Two wells and a cistern add extra water storage. Plenty of space for horses or livestock, all in a peaceful natural setting. (id:60626)
Cir Realty
654 Wade Avenue W Unit# #101 & #102
Penticton, British Columbia
Rare find, up and down DUPLEX. Each unit separate title, 2 bed 1 bath 804 sq ft. Updated interiors. This 1996 build is clad with stucco; (many are vinyl sided) New exterior staircases. Both units have responsible tenants who wish to stay and pay 1800/m which make this purchase a smart idea as an investment. Front and back doors for each unit, alley access for both or front parking as well total 4 parking spots. 3,572 SF lot. Steps away Lake Okanagan beach, parks, South Okanagan Event Center, Casino, Airport, Rec center, elementary school, downtown and immediate access to Highway 97 to Kelowna. These 2 units stratified are sold together only. No fees collected. Insurance approx. 3K No council required. Both units due for rent rate increase (id:60626)
Chamberlain Property Group
95 Fleming Street
Moncton, New Brunswick
Welcome to 95 Fleming, Moncton. This six-unit building in a convenient location with around $8,000 per month in estimated rental income is an investor's dream, featuring five spacious 2-bedroom units and one 1-bedroom unit. Coin-operated laundry in the basement provides additional income, and the property has seen many updates over the years, including a modern rubber roof installed a few years ago. Take advantage of attractive CMHC MLI Select mortgage programs for multi-units to maximize your cash flow potential. With everything close by, from UdeM, shopping, Elmwood Drive, McLaughlin Road, to schools, this location attracts a lot of attention from tenants. Floor plans and a 360° virtual walkthrough of all six units are attached for your convenience. Contact your favourite REALTOR® today to book your private showing. (id:60626)
Exp Realty
902 1500 Howe Street
Vancouver, British Columbia
Experience stunning views of False Creek and Yaletown from this beautifully appointed CORNER UNIT in The Discovery. This spacious 2 bedroom, 1.5 bathroom residence offers the perfect blend of comfort and convenience. The updated kitchen features a brand new dishwasher, hood fan and garburator, all complemented by a west facing balcony - ideal for relaxing and watching breathtaking sunsets. The home boasts updated laminate flooring throughout. Spacious living room and dining rooms. The two oversized bedrooms offer ample space, with the primary bedroom featuring a full ensuite bathroom. Laundry room and powder room complete the home. Amenities include fitness centre, party room, sauna, hot tub, guest suite, garden, and library. (id:60626)
RE/MAX Sabre Realty Group
27 Westridge Way
Okotoks, Alberta
First Time on the Market – Exceptional Family Home on One of the Largest Lots in the Neighbourhood! Welcome to this rare opportunity to own a beautifully maintained and thoughtfully upgraded home, offered for sale for the very first time. Situated on the largest lot on the street and the second largest in the entire neighbourhood, this property is a true standout—perfect for families who value space, privacy, and outdoor living. The fully fenced backyard is a private retreat, featuring a stamped concrete patio and sidewalk, concrete landscape curbing and a covered rear deck ideal for warm summer evenings, and a full irrigation system to keep everything lush and green. The double detached garage is a big bonus offering plenty of space for all your hobbies. The lot is so big there is even room for RV parking! Last but certainly not least the upgraded Hardie siding add to both the curb appeal and functionality of this incredible home - and that's just the outside! Inside, you'll find 3 bedrooms and 3.5 bathrooms across a smart, open-concept layout. The main level features a beautifully updated kitchen with quartz counters and quality finishes, a spacious dining area, and a cozy living room with a fireplace flanked by custom built-ins—perfect for hosting family or friends. Upstairs, west facing bonus room has double doors that opens out onto a balcony over the garage providing a peaceful spot to catch the evening sun. The primary bedroom is a true retreat with a walk-in closet and a spa-like ensuite featuring granite countertops, a soaker tub, and a separate shower. Two additional well-sized bedrooms and a full bath complete the upper floor, all finished with brand new carpet for a fresh and comfortable feel.. The fully finished basement offers excellent versatility, with a large multifunctional rec room, a third full bathroom, and plenty of space for games, movies, or a home gym. Additional highlights include central air conditioning, radon remediation, and a water sof tener—ensuring comfort and convenience all year round. This home truly has it all: space, upgrades, a prime lot, and a location that can’t be beat. Don’t miss your chance to be the next proud owner of this exceptional property. Book your private showing today! (id:60626)
Cir Realty
816 Slattery's Field Street
Ottawa, Ontario
Welcome to 816 Slattery Field, located in the family-friendly neighbourhood of Findlay Creek. This spacious 4-bedroom home offers a functional layout perfect for modern living. Upstairs you'll find a convenient second-floor laundry room, three generously sized bedrooms, a large main bath and a primary retreat complete with walk-in closet and private ensuite. The main floor features a bright home office, an open-concept living and dining area with a cozy gas fireplace and a large kitchen with access to a private deck and fenced backyard ideal for entertaining or relaxing outdoors. The fully finished lower level includes a full bathroom, a versatile great room perfect for a home gym or second office, a spacious family room with large windows and ample storage space. Ideally located just steps from parks, top-rated schools, and within walking distance to shops and restaurants. Close to all amenities, green spaces, schools, shopping, trails, recreation and the anticipated LRT extension. (id:60626)
RE/MAX Hallmark Realty Group
3306 21 Street Sw
Calgary, Alberta
OPEN HOUSE SUNDAY JUNE 15 from 11-1PM ** This is not your average inner-city listing, with beautiful finishings and quality craftsmaship this Marda Loop home is a gem. Welcome to a property that quietly outranks the noisy competition. A walk-out in Marda Loop, built in the early 2000s—when trades still showed up, materials still mattered, and builders didn’t cut corners behind drywall. Real wood, not particle board. Actual craftsmanship, not just gloss and builder's standard. While today’s builds often lean flashy and hollow, this one offers something far more valuable: structural integrity, thoughtful layout, and long-term value. It’s been upgraded without erasing its soul. Natural light moves through the home in all the right places. The kitchen and living areas are designed for actual living—not just photos. Bedrooms are generous, private, and positioned with purpose. The walk-out basement? It’s finished, permited, and rentable. Even income-generating without sacrificing privacy. Step outside to a beautifully reimagined deck—spacious, sturdy, and built for late summer nights or quiet morning coffee. The private, fully fenced yard offers room to garden, play, or simply disappear from the world for a while. Tucked at the back, a large detached double garage adds convenience, security, and space exactly where you need it. Living inner city Calgary is all about vibrancy, lifestyle, being seen and enjoying life. If you want ammenities, you better belive Marda Loop delivers. Commercial construction in the area is well underway and the end is in sight. Here is a snapshot if what is in close proximity: Parks & Outdoor Spaces: River Park: A scenic off-leash area along the Elbow River, perfect for dog walks and picnics. Sandy Beach Park: Offers river access, picnic spots, and walking trails. South Calgary Park: Features tennis courts, a pool, and a community center.?? Nearby Schools Altadore School (K–6): A reputable elementary school within walking distance. Dr. Oakley Sc hool: Specializes in learning disabilities for grades 3–9. Central Memorial High School: Offers diverse programs, including Advanced Placement. Proximity to Trails & Downtown Mountain Bike Trails: Access to Calgary's extensive 1,000 km pathway system is nearby, connecting to trails like those in Fish Creek Park and Nose Hill Park. Downtown Calgary: Approximately a 10-minute drive or a 20-minute bike ride via dedicated bike lanes. ?????? Fitness & Wellness Centers 360 BrainBody: Offers integrative health services, including fitness classes and wellness programs. F45 TraiF45 Training Marda Loop: High-intensity group workouts focusing on functional training. YYC Cycle Spin Studio: A popular spot for spin classes with energetic instructors. Top 9 Trending Shops in Marda Loop to enjoy: Blush Lane Organic Market. Bonjour Sandwich Shop. Avitus Wine Bar. Adesso for Men. La Hacienda Speakeasy. Phil & Sebastian Coffee Roasters. The Mash. Distilled. Vienna. (id:60626)
RE/MAX Realty Professionals
11913 Quail Ridge Place
Osoyoos, British Columbia
Walk-out Bungalow – Steps to Golf & Minutes to Downtown Osoyoos This charming home is ideally located just steps away from the Osoyoos 36-hole Golf Course and only a 5-minute drive to downtown Osoyoos, the beach, the lake, and all local amenities. Offering over 2700 sq.ft. of living space, this level-entry home with a walk-out basement boasts a freshly updated covered deck, new windows throughout, plus new Furnace /Air conditioner . The main floor features a welcoming foyer, a chef's dream kitchen with a large island and quartz countertops, plus ample cupboard space and an inviting eating area. The spacious master suite is complete with a walk-in closet and ensuite bathroom. Two additional guest bedrooms, a full bathroom, convenient laundry, and a cozy living room with vaulted ceilings round out the main level. The lower level is a perfect space for family gatherings and entertainment, featuring a family room with a gas fireplace, a large office or hobby room, an extra bedroom, and a large storage/workshop area. The private patio and beautifully landscaped backyard provide incredible views of the golf course, lake, and mountains. Additional features include a large garage, extra parking, a newer hot water tank, water softener, and hot tub for ultimate relaxation at the end of a busy day. Don’t miss this rare opportunity to own a lakeview home in one of the most desirable locations in Osoyoos. (id:60626)
RE/MAX Realty Solutions
2324 Dodds Rd
Nanaimo, British Columbia
Well-kept three-bedroom two-bathroom rancher situated near numerous amenities in Chase River is a must see. The open concept living space includes a large living room, spacious kitchen and eating nook. The bright gourmet kitchen has 2 skylights, lots of cabinets, a large working island and a newer stove fridge and microwave. A sundeck out back overlooks a private and fenced landscaped yard with storage shed and green house. This home has a large master bedroom with a 4-piece ensuite, 2 extra bedrooms, a laundry room and sink plus a main 4-piece bathroom with skylight. With a two-car garage and RV/boat parking at the side, there is plenty of parking. (id:60626)
RE/MAX Professionals
6366 Heathwoods Avenue
London South, Ontario
OUR NEWEST DESIGN! Gorgeous and currently UNDER CONSTRUCTION but OPEN to viewing in the process - visit us SUNDAYS 2-4PM or call for private showing 24/7. Open concept 3 bedroom, 4 bath custom design contemporary. OPTIONAL finished lower level with ADDITIONAL bedrm, rec room and lower bath for $40,000 inclusive of HST. Standard features include rich hardwoods on main and stair to upper level, ceramic tile in baths and laundry, quartz or granite in designer kitchen with breakfast bar island and valance lighting PLUS BONUS 6pc APPLIANCE PACKAGES INCLUDED, garage door openers, concrete driveways plus so much more! THIS HOME IS TO BE BUILT AND READY SUMMER 2025. Visit our sales model anytime with one easy call and take a tour of our fine homes today! Other plans available or custom design your dream home! Flexible terms and deposit structures to work with your family. Sales model open every Sunday at 6370 Heathwoods Ave next door. Packages available upon request. (id:60626)
Sutton Group - Select Realty
317 B Evergreen Drive
Port Moody, British Columbia
Exceptional value in this family oriented complex. Close to schools transit and recreation. Comfortable layout consists of Updated Custom Kitchen including prep area and Bar Fridge, sleek appliances and great natural light. Massive Living room leads to balcony overlooking Greenbelt. Three large bedrooms upstairs with plenty of storage space. Bottom floor has nearly 400 ft.² of recreation room including walk out basement with large laundry/storage area. Basement is preapproved for extra bathroom as well. Short ride to Skytrain in Port Moody or Lougheed town centre. Tranquility surrounded by nature that includes many playgrounds and an Indoor Pool. A great spot to call home. (id:60626)
RE/MAX Sabre Realty Group
1506 Sweetland Road
Sweetland, Nova Scotia
Charming Lakefront Bungalow on Big MushaMush Lake. Live the lakeside lifestyle in this charming 3-bedroom, 1-bath bungalow, perfectly positioned on the tranquil shores of Big MushaMush Lake with an impressive 180 feet of direct waterfront in an attractive cove. This rare find offers 1,288 square feet of well-maintained living space and is just 8 minutes from Bridgewater, giving you the best of both privacy and convenience. Step inside to find a warm, inviting interior featuring a blend of hardwood, carpet, and vinyl flooring, offering both comfort, convenience and durability. The living room layout creates a cozy atmosphere, ideal for lakeside living and entertaining. The front ranch style porch is facing the lake & boasts lots of opportunities to overlook & enjoy what is taking place on the lake. Whether you're looking for a peaceful year-round home, a summer retreat, or an investment in prime waterfront real estate, this property offers endless potential in one of Nova Scotia's most sought-after lakefront communities. (id:60626)
RE/MAX Banner Real Estate (Bridgewater)
1506 Sweetland Road
Sweetland, Nova Scotia
Charming Lakefront Bungalow on Big MushaMush Lake. Live the lakeside lifestyle in this charming 3-bedroom, 1-bath bungalow, perfectly positioned on the tranquil shores of Big MushaMush Lake with an impressive 180 feet of direct waterfront in an attractive cove. This rare find offers 1,288 square feet of well-maintained living space and is just 8 minutes from Bridgewater, giving you the best of both privacy and convenience. Step inside to find a warm, inviting interior featuring a blend of hardwood, carpet, and vinyl flooring, offering both comfort, convenience and durability. The living room layout creates a cozy atmosphere, ideal for lakeside living and entertaining. The front ranch style porch is facing the lake & boasts lots of opportunities to overlook & enjoy what is taking place on the lake. Whether you're looking for a peaceful year-round home, a summer retreat, or an investment in prime waterfront real estate, this property offers endless potential in one of Nova Scotia's most sought-after lakefront communities. (id:60626)
RE/MAX Banner Real Estate (Bridgewater)
86 Parkside Drive
St. Catharines, Ontario
Discover your dream home at 86 Parkside Drive, a meticulously updated 2+2 bedroom, 3-bathroom bungalow nestled in the sought-after Port Weller neighborhood of St. Catharines. As you walk inside, you'll immediately notice the meticulous open-concept layout featuring high vaulted ceilings and expansive windows that flood the space with natural light, creating an open and airy atmosphere. With modern light fixtures throughout, the stunning kitchen features ample countertop space and a stylish island perfect for entertaining. The living room is cozy and inviting along with the walk-out door to the back patio, perfect for indoor/outdoor living and entertaining. The main floor continues to impress with two generously sized bedrooms including a primary suite with a luxurious 4-piece ensuite and a spacious walk-in closet. Convenience meets comfort with an in-floor laundry space and a second 4-piece bathroom. The fully finished basement is a true highlight, offering waterproof flooring, a beautifully appointed 3-piece bathroom, and two additional bedrooms each equipped with sound barrier insulation for ultimate privacy and comfort. Have piece of mind as the property is equipped with a residential fire sprinkler system. Outside, the fully fenced backyard provides a safe haven for children and pets, complemented by an additional porch. Enjoy the double-wide attached garage that enhances both functionality and curb appeal. Ideally located just minutes from the historic charm of Niagara-on-the-Lake, this home offers proximity to excellent schools and beautiful beaches, making it the perfect blend of modern living and natural beauty. Don't miss your chance to make this exceptional property at 86 Parkside Drive your new home! (id:60626)
RE/MAX Niagara Realty Ltd


