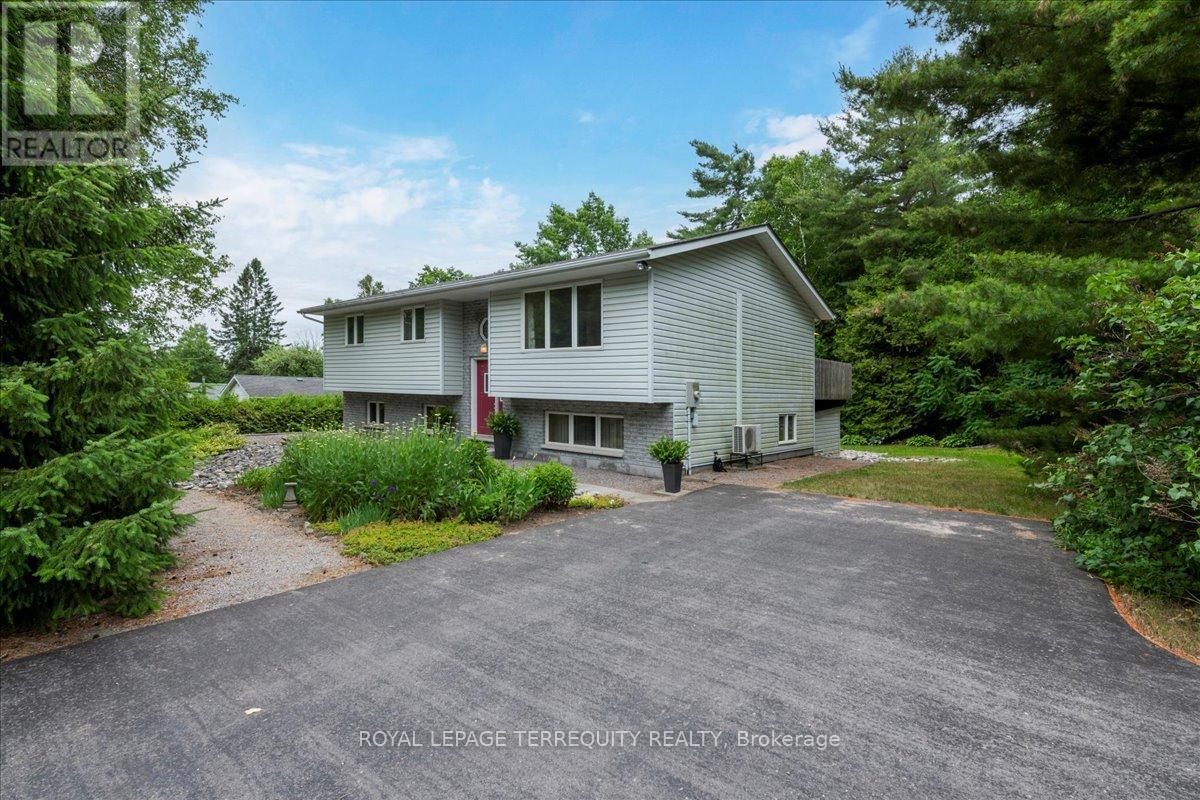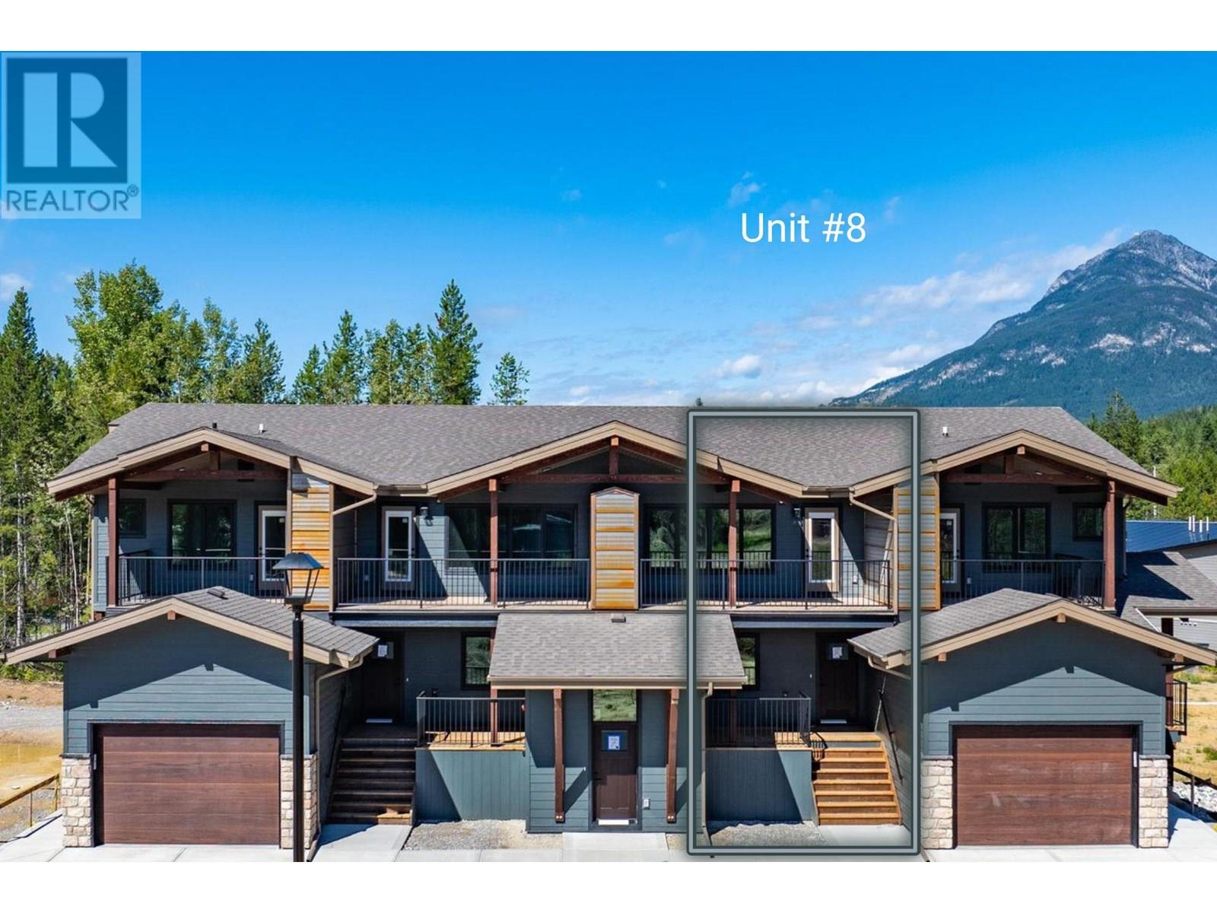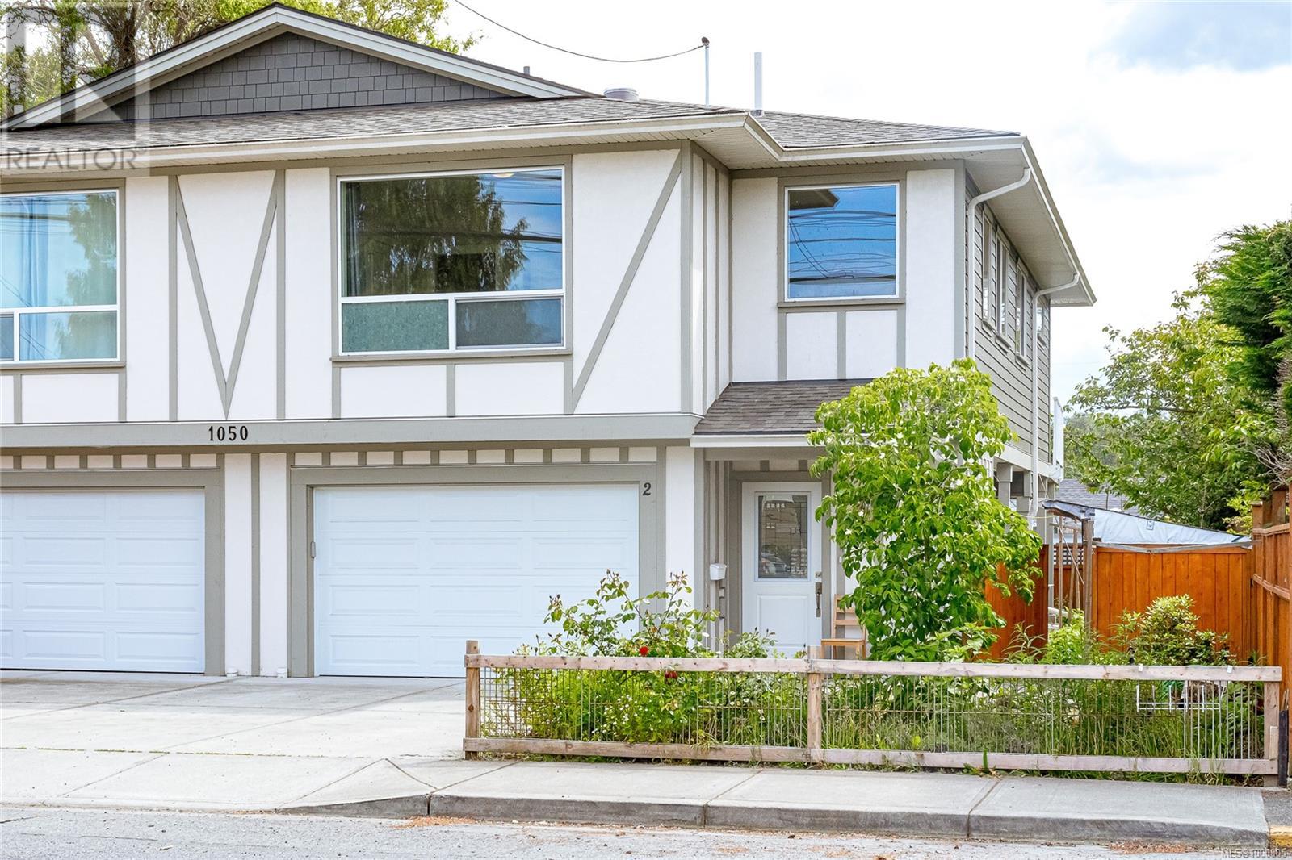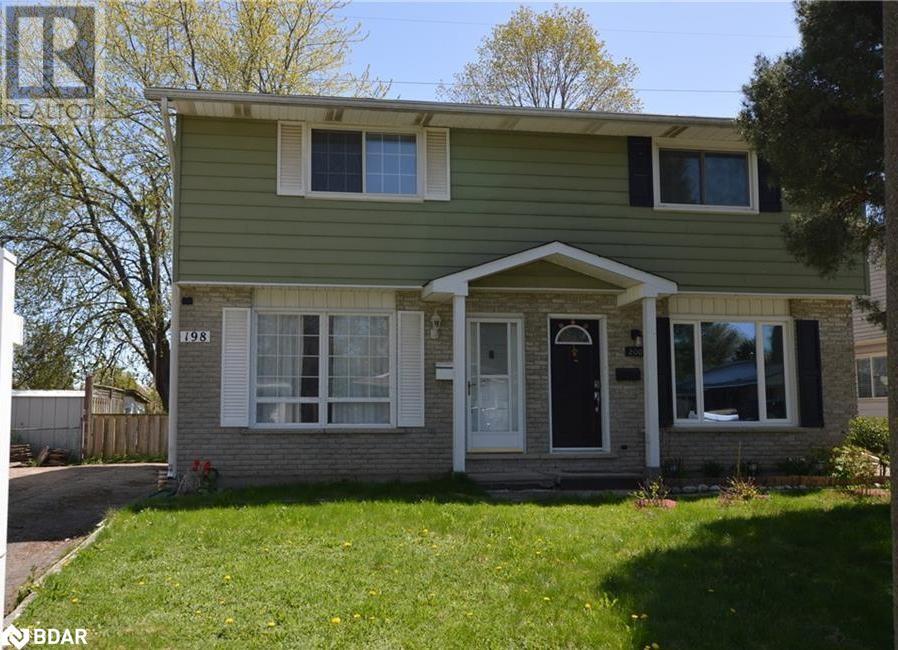793 Lakeshore Road
Dunnville, Ontario
‘Escape to the Lake’! Irresistibly-priced 3 bedroom cottage retreat in the pulse of ‘cottage country south’! Skip the gridlock and arrive at this lovely fully insulated cottage which has 820sf of updated & vibrant living space, and best of all, it’s perched steps from the lake with jaw dropping views! A lake facing front porch (224sf) with sleek glass railings invites you into a preferred interior layout starring a custom large kitchen w/ an island & panoramic lake views. Expansive dining area offers ample space for family/friends to gather after a sun-soaked day at the beach. This space freely connects to a large living room w/ a propane fireplace that sets the mood for game nights or movie marathons. A modern 4pc bath at the rear of the cottage is perfect for rinsing off sandy toes! Patio door leads to an elevated rear deck (350sf) is perfect ‘chill out’ area after a long day in the sun highlighted with a large steel framed gazebo (13x9). The expansive backyards unfolds with an interlock patio with a firepit (15x19) for starry nights, and shed w/ hydro (10x12). Note: 2000 gallon cistern & holding tank, fibre optic internet, maintenance-free vinyl siding/windows, & furnishing included (neg). Conveniently located close to downtown Selkirk, minutes to Port Dover, and relaxing 40min commute to QEW, Hamilton, GTA. Seize the summer at the beach – there’s no life like lake life! (id:60626)
RE/MAX Escarpment Realty Inc.
142 Fiddick Road
Brighton, Ontario
Welcome to 142 Fiddick Rd, Brighton, Ontario - in the middle of Apple Country. This fine 1 acre wooded property is located in the hills of Northumberland County and is situated on one of the finest streets in the area. Fiddick Road stretches North from Hwy 2 to Little Lake Rd and is approximately 1.5 miles from lake Ontario beaches and water activities. The road is dotted with large country property lots, small farms, family oriented homes, and private estate lots. Only 1.5 hour drive from Toronto and close to HWY 401. The home was built in 1992 and features 3 spacious bedrooms, 2 full bathrooms, an eat-in kitchen, dining room and living room with walk-out to an elevated deck and backyard and a finished above ground walk-out basement with great recreation area. It has a wonderful 1 acre lot that is well landscaped around the home and also very wooded on the back half - great for making walking trails and creating your own secluded resting spots. The driveway is paved and allows for multiple cars and even a 3-point turn around feature. It's a great opportunity to own a wonderful home on a great street in the country. The Bustling Town of Brighton is a short drive East along Hwy 2 which is lined with small farming retail markets. It has grocery stores, shopping, pharmacies, medical centres, banks, parks, retirement homes, and even a new art gallery. Brighton is the gateway to the Prince Edward County wine region too. The area offers many year round activities including a fantastic provincial park offering camping and biking at Presqu'ile Provincial Park. Restaurants and the Brighton Marina are close too. If you have considered a move to the country this could be the perfect home for you and your family. Act fast! (id:60626)
Royal LePage Terrequity Realty
195 Erb Street E Unit# A
Waterloo, Ontario
Offering nearly 1180 sq ft of thoughtfully designed living space above grade, this charming semi-detached home features 2 spacious bedrooms, 1.5 bathrooms, and a fully finished basement—perfect for recreation, or guest space. Skip the condo fees and enjoy the perks of freehold ownership, including parking for four vehicles and a generous backyard - ideal for entertaining, gardening, or relaxing in your own private oasis. Inside, you'll find stylish updates throughout, including a renovated kitchen with quartz countertops, stainless steel appliances, and a fully renovated bathroom on the second floor. Step out onto the newer deck and take in your expansive yard, offering endless possibilities for outdoor enjoyment! Key mechanical updates—such as a new furnace and central A/C (2019)—provide comfort and peace of mind. Located just minutes from the highway, universities, shopping, and vibrant Uptown Waterloo, this home is a fantastic opportunity for first-time buyers and savvy investors alike. Don't miss your chance to call this move-in-ready gem your own—schedule your private viewing today! (id:60626)
RE/MAX Twin City Realty Inc.
483 Huron Street
Plympton-Wyoming, Ontario
MOVE IN READY! The 'Tysen' model by Parry Homes Inc. is the perfect choice for first-time buyers or those seeking a more manageable space. The bright & airy main floor features an open-concept layout, seamlessly connecting the living, dining, & kitchen areas. The kitchen offers stylish cabinetry, bright quartz countertops, & a spacious island. Large windows throughout provide plenty of natural light and a gas fireplace creates a warm & welcoming atmosphere. Upstairs, the primary bedroom includes a private ensuite & walk-in closet, there are two additional bedrooms and a full bathroom. Unfinished basement with a roughed-in bath is ideal for future development. Ideally located near the 402 & a short drive to Sarnia & Strathroy, enjoy peaceful suburban living with easy access to nearby conveniences. Price includes HST, Tarion Warranty, Concrete Driveway & Sod in yard. Property tax & assessment not set. (id:60626)
Century 21 First Canadian Corp.
162 - 475 Bramalea Road
Brampton, Ontario
Welcome To 475 Bramalea Rd, Unit 162! This Well-Kept 3+1 Bedroom, 2-Bath Condo Townhouse Is Nestled In A Welcoming, Family-Oriented Neighborhood. Inside, You'll Find A Bright, Open-Concept Living Space With Three Spacious Bedrooms And A Versatile Additional Room Ideal For Guests Or A Home Office. The Finished Basement Adds Even More Usable Space, Perfect For A Rec Room, Gym, Or Extra Storage. Step Outside To Enjoy Your Private Backyard Oasis, And Make Use Of Community Amenities Like The Outdoor Pool And Park. High-Speed Wifi Is Included For Your Convenience. Located Just Moments From Bramalea City Centre, Schools, Transit, And More, This Move-In-Ready Home Delivers Exceptional Value. Dont Miss Out! Book Your ShowingToday! (id:60626)
RE/MAX Real Estate Centre Inc.
1444 Granite Drive Unit# 8
Golden, British Columbia
Welcome to Timber Ridge Townhomes, located in the Canyon Ridge subdivision of Golden, BC! Unit #8 offers the perfect combination of modern design and mountain-town living. This middle unit features 2 bedrooms, a versatile den/flex room, and 2.5 bathrooms, all crafted with premium finishes and equipped with sleek stainless steel appliances. Assigned open parking is conveniently located right in front. Enjoy the ease of low-maintenance living in this brand-new home, designed with both comfort and practicality in mind. Step outside and explore the incredible recreational opportunities that surround you—hiking, biking, and stunning views are just moments away. Be part of the first phase of this vibrant townhome development and make Timber Ridge Townhomes your gateway to Golden’s active lifestyle and natural beauty. Some photos are virtually staged. (id:60626)
Exp Realty
405 4891 Trinity Lane
Regina, Saskatchewan
Welcome to a rare gem in Cornerstone Heights where spacious living meets the ease of condo life. With over 1,800 square feet, this top-floor stunner offers room to spread out without the hassle of yard work or maintenance. This elegant suite was thoughtfully designed with luxury and comfort in mind. Step inside and you'll be greeted by an impressive chef’s kitchen featuring ceiling-height off-white cabinetry, granite countertops, a massive island with seating, stylish tile backsplash, and under-cabinet lighting. The high end appliances including a Professional Series fridge/freezer, KitchenAid cooktop, wall oven, and microwave are all included. A huge walk-through pantry leads effortlessly to the laundry room, adding function to form. The open-concept living and dining areas are perfect for entertaining or cozy nights in, complete with a gas fireplace and access to one of two screened in balconies, ideal for morning coffee or evening wine. A stylish office with custom built-ins offers the perfect workspace or reading nook. Both bedrooms are generously sized with walk in closets and private ensuites, while the primary suite enjoys private access to a second screened in balcony for your own private escape. Additional features include two heated underground parking stalls, two storage units, natural gas hook ups on both balconies and access to building amenities such as a guest suite and residents’ lounge. Top-floor views, generous square footage, and a worry-free lifestyle, this one checks all the boxes! (id:60626)
RE/MAX Crown Real Estate
2 1050 Trunk Rd
Duncan, British Columbia
Lovely 2020 half duplex close to town. Open concept upper level living with three bedrooms, two bathrooms. Nice living room with access to the upper deck. Very nice kitchen for the chef of the house. Easy care yard with a covered deck. Single car garage. Close to school, Chesterfield Sports Complex and minutes to downtown. Call Maria for more details. (id:60626)
Sutton Group-West Coast Realty (Dunc)
40 Taskar Dr
Sault Ste. Marie, Ontario
Located in a highly sought-after neighbourhood, within walking distance to Birchwood Park, and some of the best schools in town, this family home strikes the perfect balance of privacy, comfort, & convenience. As you step inside, you’ll be greeted by an open-concept main floor, designed for effortless entertaining, with a seamless flow between the living, dining, and kitchen areas. Patio doors open to a private deck, offering a tranquil space for outdoor enjoyment. The second level features three spacious bedrooms & a 4-piece bathroom, ideal for family living. Retreat to the massive primary bedroom, situated on its own private level, complete with a cozy gas fireplace and a walk-in closet, ensuring ultimate comfort & seclusion. The fully finished lower levels provide versatile living spaces—Basement Level 1 boasts a spacious family room with additional space for a home office, plus a stunning 3-piece bathroom. Basement Level 2 includes a large rec room with a bar, a laundry room, and a utility area. Step outside into your own backyard oasis, perfect for entertaining or unwinding. The in-ground kidney-shaped pool, surrounded by elegant stamped concrete, offers a low-maintenance retreat for relaxing or hosting guests. The expansive pool house is insulated, heated, and fully wired, offering year-round functionality. Additionally the pool has been retrofitted in 2019 into a salt water pool system for ease of maintenance, lower cost to maintain, & increased desirability overall. The yard is fully fenced, ensuring privacy & security. The property also has a built in ground sprinkler system to ensure proper front lawn maintenance. This home is equipped with an extremely efficient rooftop HVAC system, providing optimal heating & cooling performance. It’s gas-heated & cooled with central air conditioning, making it energy-efficient & cost-effective. With its stunning backyard, efficient systems, and impeccable design, this home truly has it all—space, style, & locati (id:60626)
Exit Realty True North
215 Heritage Heights
Cochrane, Alberta
NO NEIGHBORS BEHIND - BACKING ONTO PROPOSED PARKS & RECREATION AREA - STUNNING MOUNTAIN VIEWS - OVER 2,200 SF - FULLY FINISHED WALKOUT - DOUBLE ATTACHED GARAGE. Experience elevated living in this meticulously crafted modern semi detached home, backing onto proposed park & recreation space offering over 2,200 sq ft of beautifully developed living space, stunning mountain views, walk-out finished basement, 3 spacious bedrooms, 3 bathrooms, and striking 9-foot ceilings throughout. With architectural details that balance sophistication and function, this home delivers comfort, style, and unbeatable value. As you step inside, you're welcomed by a bright, open-concept main floor—ideal for both daily life and entertaining. The chef-inspired kitchen is a true centerpiece, featuring elegant quartz countertops, stainless steel appliances, a gas range, and a generous central island perfect for prepping, dining, and gathering. The adjacent living room is anchored by a beautiful electric fireplace and is bathed in natural light thanks to oversized windows that frame unobstructed views of the mountains and open plains. Step out onto the private back deck to spectacular mountain views to the west and open fields to the north, perfect for BBQs or quiet evenings soaking in the scenery. Upstairs, the home continues to impress with a stunning bonus room showcasing soaring ceilings and custom-built-in cabinetry—perfect as a home office, lounge, or creative space. The expansive primary suite offers a tranquil retreat, complete with a sleek 3-piece ensuite and a large walk-in closet. Two additional well-sized bedrooms and a full bathroom offer comfort and flexibility for family or guests. The fully developed walkout basement adds incredible versatility to this home, with large windows, a stylish wet bar with a full size fridge, and custom cabinetry, it's the ideal space for a home theater, guest suite, or secondary living area. The walkout design opens to a private grade-level concrete patio and fully fenced yard. A large furnace/storage room offers additional practicality, with the option of adding a bathroom with rough in plumbing. Location is key, heritage hills offer an abundance of green space walking/bike paths and close proximity to schools, parks and all amenities with easy access to highway 1A leading you to the mountains in less than an hour. You're going to love this home, perfectly blending modern elegance with functional design and breathtaking views, this home is ready to impress. Book your viewing today! (id:60626)
2% Realty
198 Pinedale Drive
Kitchener, Ontario
Welcome to this charming semi-detached home in sought-after Laurentian Hills. Perfectly situated with no rear neighbours and backing directly onto a park and trails. This bright and spacious 3-bedroom home offers a functional layout, featuring a large living room, an oversized eat-in kitchen with walkout to the backyard, and a partially finished basement with a rec room. Ideal for a growing family or additional living space. Enjoy 3-car parking and the added bonus of a separate 20' x 12' garage/storage building with a solid concrete base, perfect for storage, a workshop, or hobby space. Located in a family-friendly neighbourhood, you're just minutes from schools, shopping, transit, and all amenities, with easy highway access for commuters. A fantastic opportunity to own in a prime location. Book your showing today! (id:60626)
Ipro Realty Ltd.
2683 Ord Road Unit# 137
Kamloops, British Columbia
Enjoy modern living in the sought-after Catalpa Community—steps to trails, golf, dog park, and the 18km Rivers Trail. This 3-bed, 2.5-bath half-duplex (Calvin plan) offers 1,790 sq ft with quartz counters, shaker cabinets with upgraded hardware, LED fireplace, and a fenced yard with patio and natural gas BBQ hookup. The primary suite features a walk-in closet, glass shower doors, and double vanity. Upgrades include central A/C and a stylish kitchen package with gas stove. Explore Kamloops’ only 5km private walking loop and relax at the on-site park with powered picnic tables and community garden. Bareland strata ($281.44/mo) covers snow removal and lawn care. Reach out to the listing agent to book your showing! (id:60626)
Royal LePage Westwin Realty














