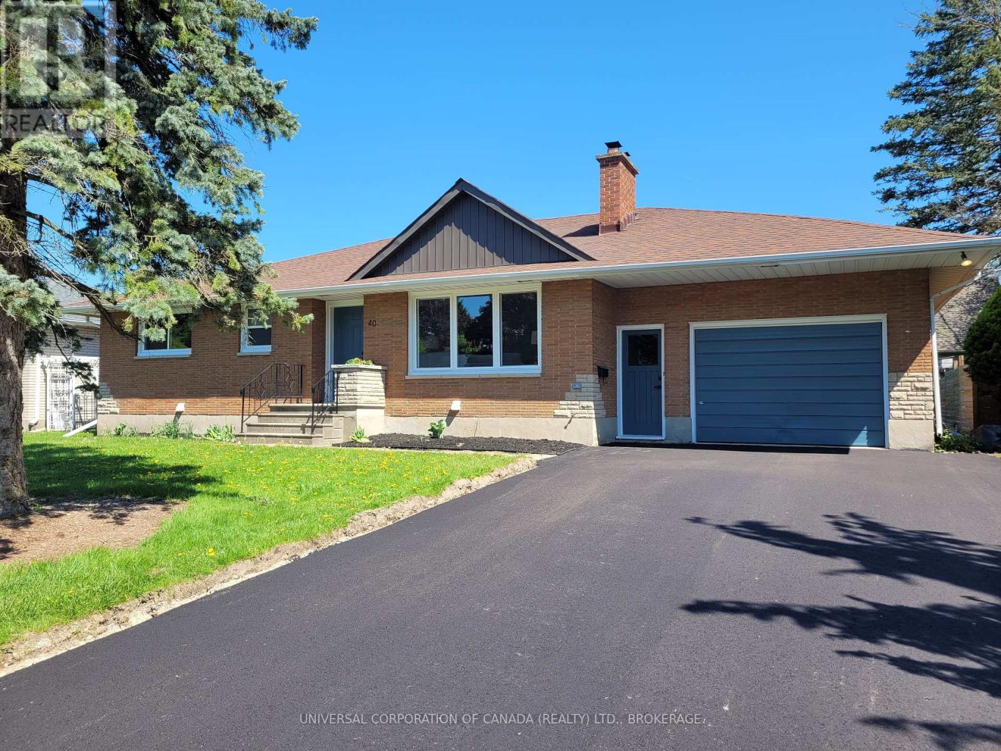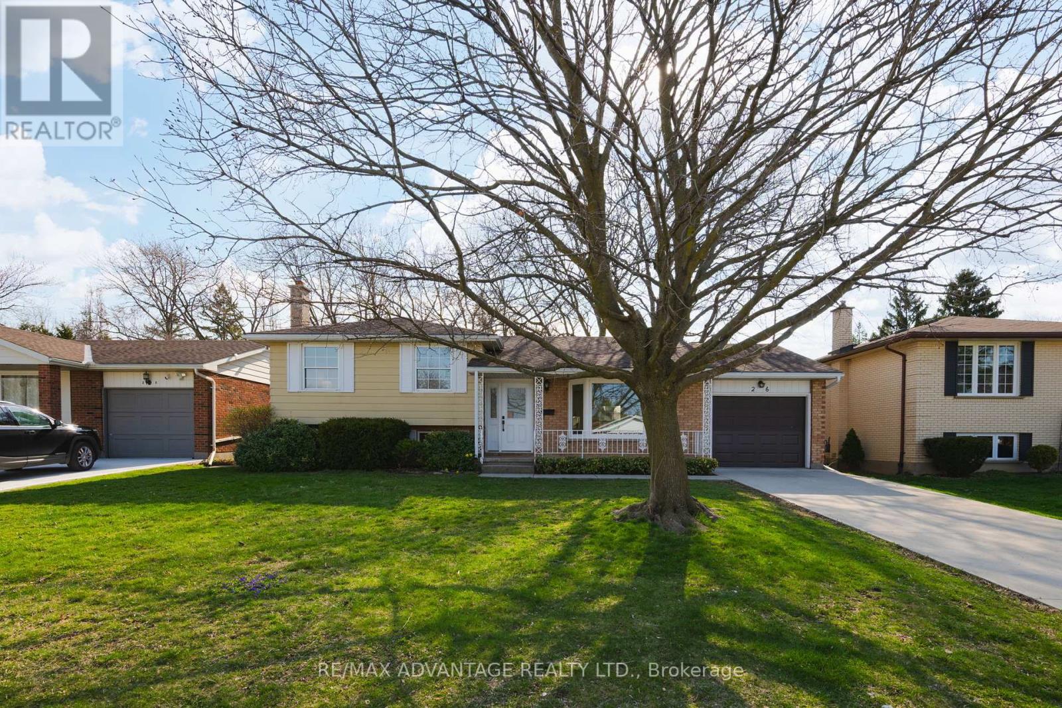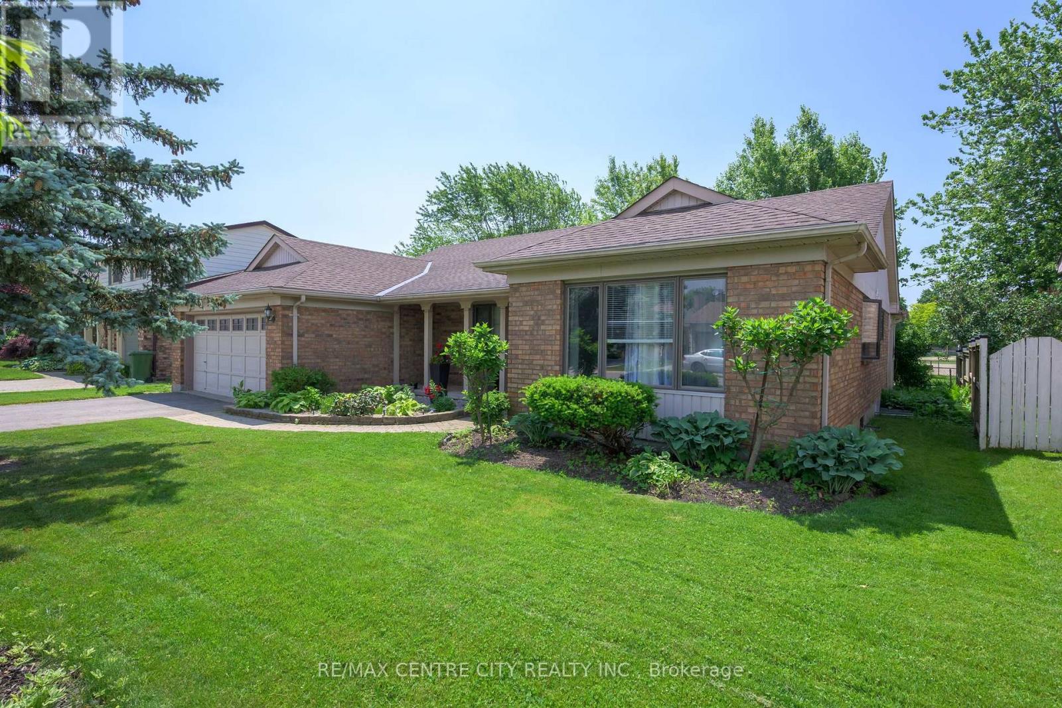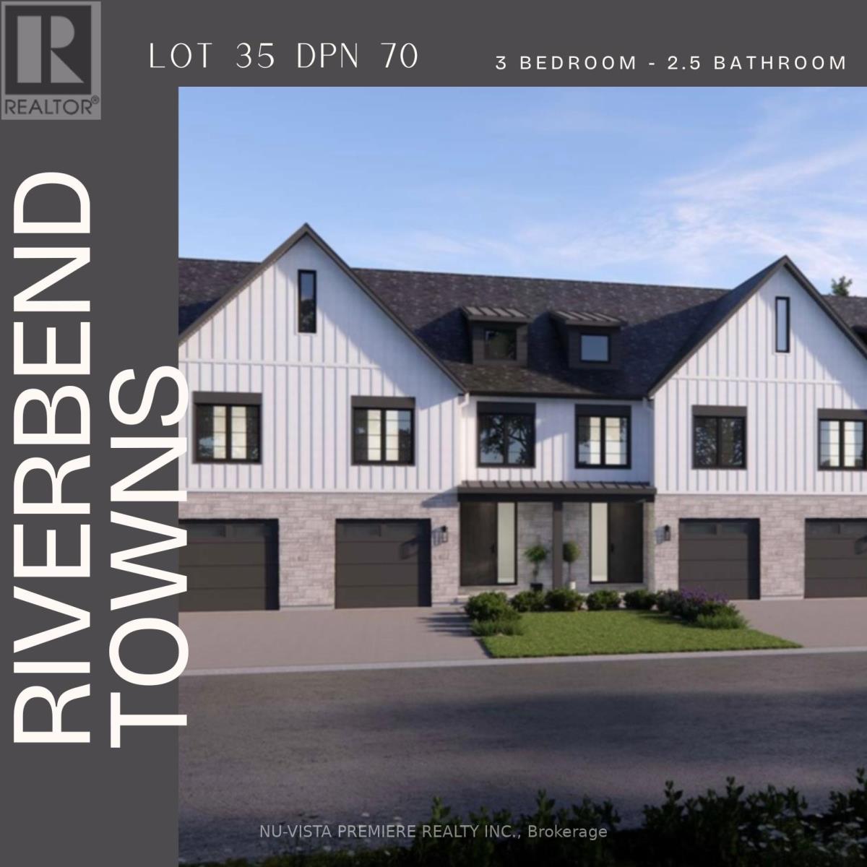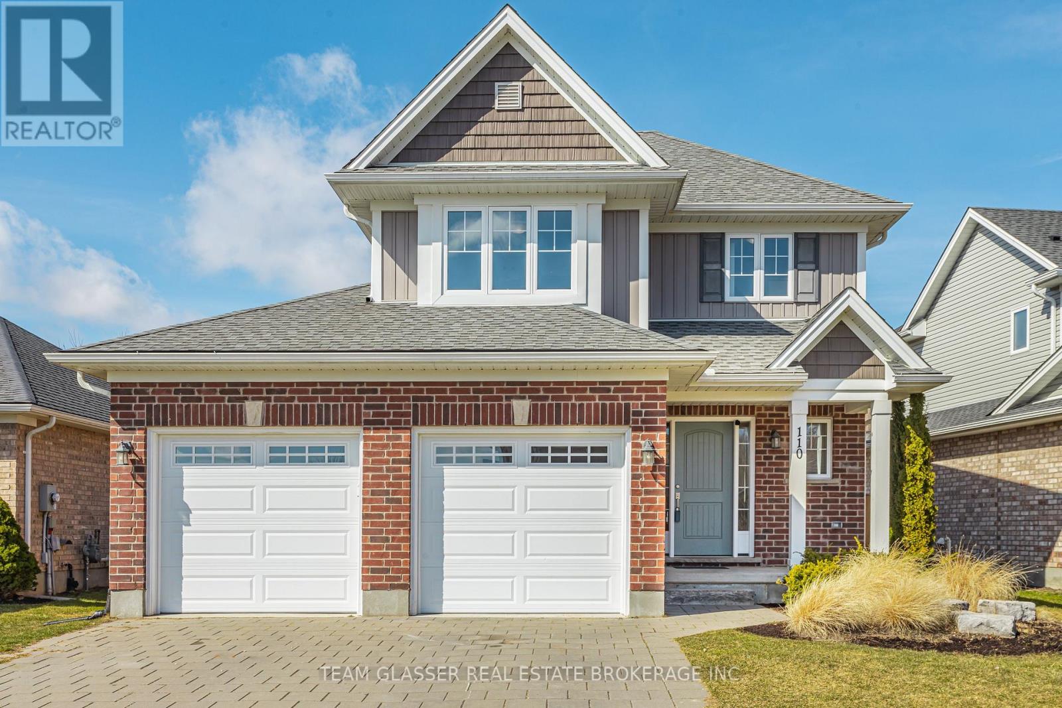1426 Caen Avenue
Woodstock, Ontario
A Must See! Welcome to 1426 Caen Avenue, Woodstock — a beautifully maintained freehold townhome built by Claysam Custom Homes. This 3-bedroom, 3-bathroom home features a bright, open-concept main floor with an upgraded kitchen, a spacious dining area, and a large great room filled with natural light. Sliding doors lead to a fully fenced, oversized backyard — perfect for family gatherings or outdoor entertaining. Upstairs, you’ll find a generous primary bedroom with an ensuite and a walk-in closet with custom cabinetry, along with two additional bedrooms, a full bathroom, and convenient second-floor laundry. The home also includes a single-car garage with inside access to the backyard. Located on a quiet, family-friendly street close to schools, parks, shopping, the Toyota Plant, Highway 401, and more. Stove, dishwasher, and refrigerator are all just 2 months old. (id:60626)
Homelife Power Realty Inc.
40 Fath Avenue
Aylmer, Ontario
Spacious, newly updated family home in very desirable area. Bright living room with wood burning stone fireplace (WETT certified) and built in storage, spacious kitchen/ dining room with new stainless steel appliances, generous sized bedrooms, and tiled bathtub area with rainhead shower and double sinks. Updated efficient electric heat throughout. Plenty of room in bright, finished basement with cozy family room with electric fireplace and room for game tables plus a bonus games room. Spacious, light basement bedroom with egress windows and nearby bathroom with large tiled shower and both hand held and rainhead shower. Enjoy sitting on the covered back porch to watch kids to play in the lovely back yard. Wonderful bright, spacious home just waiting for your family to move in! (id:60626)
Universal Corporation Of Canada (Realty) Ltd.
98 Gort Avenue
Paris, Ontario
Stunning Freehold Two Story Townhome in Riverbank Estates by Losani Homes. This town home is nestled amongst forested walking trails and close to the Nith river. The neighbourhood will be surrounded by the Barker's bush walking trails within the Nith River Peninsula enclave with convenient access to Lions Park. The home offers three generous bedrooms, 2 1/2 bathrooms and generous garage with a nicely sized backyard. Soaring 9' ceilings on the main floor offering an open concept kitchen with quartz counters, island, extended height upper cabinets and open connect onto the living and entertaining space. Main floor boasts luxury vinyl plank flooring throughout. Choose your finishes, features and colours to customize your home to suit your lifestyle. Basement offers look size windows and Three piece rough in for future bath. Don't miss the opportunity to own this exceptional home in an outstanding pristine community coming to Paris! (id:60626)
Royal LePage Macro Realty
26 Luton Crescent
St. Thomas, Ontario
Discover your dream home in St. Thomas with this stunning 4-level side split, featuring 3 bedrooms plus an additional room and 2 full bathrooms. With blueprints available for a potential secondary unit - Seller will transfer them to the new owner, cost of approximately $1,800. This property offers excellent income potential. Situated in a great area on a quiet street. Located near Mitchell Hepburn elementary school, parks, the hospital and shopping, this home is a fantastic home to raise a family and/or create extra income. Set on a deep lot in a sought-after subdivision close to schools and parks, this immaculate residence boasts a spacious open-concept main floor with modern luxury vinyl flooring, a new kitchen with quartz countertops, S.S appliances , and recently renovated bathrooms. Enhancements include pot lights, (7) new windows, front and back new doors, all contributing to an abundance of natural light. New garage door opener and controls. The sizeable backyard, complete with a concrete patio, mature trees, storage shed and a fully fenced yard, further elevates this extraordinary home. Convenient attached single car garage and Concrete driveway for 2 more cars . Don't miss your chance to see this exceptional property! (id:60626)
RE/MAX Advantage Realty Ltd.
9 Bonnie Place
St. Thomas, Ontario
A home is a story from its beginnings to the people who filled its rooms, and the walls that recorded their lives. Here is the story of 9 Bonnie Place....I am a one floor home with a lovely story. My current owner is an amazing seamstress who purchased me about seven years ago. She and her husband chose me thinking St. Thomas would be an ideal community to retire to. Now, with a change in her personal situation, she wishes to be closer to to her two daughters and her grandchildren. My rooms are an expression of comfort and style suitable for a growing family or one that is downsizing. All three of my bathrooms are updated with a taste for the contemporary, as well as the kitchen. The dining room radiates an intimate luxury. I have plenty of good looks all around, from a lovely landscaped street view to a deck that extends beyond a cozy octagonal sunroom overlooking a sea of green and a community park with ball diamond. I have more space that you may imagine at first sight with ample rooms including a craft room and option for a granny suite. I look forward to a new chapter with my next owner. Is it you? (id:60626)
RE/MAX Centre City Realty Inc.
23 Byrne Street
Brantford, Ontario
Welcome home to 23 Byrne Street in Brantford, an attractive 2+1 bedroom, 2 bathroom bungalow nestled on a large corner lot. This home offers 913 sq ft of main floor living space, a finished basement, an extra-deep detached single-car garage and a private backyard with an inground pool & interlock patio. The front yard features lush greenery, a manicured lawn and well-kept gardens, with a tidy walkway leading to the front porch. The welcoming front foyer features new laminate flooring (2024) that flows through the living room, kitchen, dining room & bedrooms. The primary bedroom offers ensuite access to the renovated 3 piece bathroom (2020). The living room has a bay window overlooking the front yard and a new gas fireplace (2022). The newly updated kitchen (2024) is a standout space, featuring sleek quartz countertops, a crisp white subway tile backsplash and stunning white cabinetry accented with modern gold hardware and fixtures. Bold black appliances create a striking contrast and include a double-door fridge, gas stove with over-the-range microwave, and built-in dishwasher. The dining room features a bay window overlooking the backyard. The main floor also includes a second bedroom, currently used as an office, and a beautiful tiled sun porch with two sets of French doors that open to the interlock patio in the private rear yard. The finished basement features new vinyl plank flooring (2024) throughout the third bedroom and recreation room, along with a gas fireplace (2022) in the recreation room. Step into a fully fenced backyard oasis designed for both relaxation & entertaining. Enjoy the inground pool with updated equipment including a new heater, filter, and pump (2020), all surrounded by interlock patio space. A gazebo, patio furniture and a natural gas BBQ complete the setup—everything you need for effortless outdoor living. Perfectly located in a great neighbourhood close to all amenities and just minutes to the highway for commuters. (id:60626)
RE/MAX Escarpment Realty Inc.
23 Byrne Street
Brantford, Ontario
Welcome home to 23 Byrne Street in Brantford, an attractive 2+1 bedroom, 2 bathroom bungalow nestled on a large corner lot. This home offers 913 sq ft of main floor living space, a finished basement, an extra-deep detached single-car garage and a private backyard with an inground pool & interlock patio. The front yard features lush greenery, a manicured lawn and well-kept gardens, with a tidy walkway leading to the front porch. The welcoming front foyer features new laminate flooring (2024) that flows through the living room, kitchen, dining room & bedrooms. The primary bedroom offers ensuite access to the renovated 3 piece bathroom (2020). The living room has a bay window overlooking the front yard and a new gas fireplace (2022). The newly updated kitchen (2024) is a standout space, featuring sleek quartz countertops, a crisp white subway tile backsplash and stunning white cabinetry accented with modern gold hardware and fixtures. Bold black appliances create a striking contrast and include a double-door fridge, gas stove with over-the-range microwave, and built-in dishwasher. The dining room features a bay window overlooking the backyard. The main floor also includes a second bedroom, currently used as an office, and a beautiful tiled sun porch with two sets of French doors that open to the interlock patio in the private rear yard. The finished basement features new vinyl plank flooring (2024) throughout the third bedroom and recreation room, along with a gas fireplace (2022) in the recreation room. Step into a fully fenced backyard oasis designed for both relaxation & entertaining. Enjoy the inground pool with updated equipment including a new heater, filter, and pump (2020), all surrounded by interlock patio space. A gazebo, patio furniture and a natural gas BBQ complete the setup, everything you need for effortless outdoor living. Perfectly located in a great neighbourhood close to all amenities and just minutes to the highway for commuters. (id:60626)
RE/MAX Escarpment Realty Inc.
70 - 1175 Riverbend Road
London, Ontario
TO BE BUILT: Seize the opportunity to reserve a premium lot in the highly sought-after Warbler Woods community in West London! Built by the award-winning Lux Homes Design and Build Inc., recognized with the "Best Townhomes Award" from London HBA 2023, these luxurious freehold, vacant land condo townhomes offer an exceptional blend of modern style and comfort. The main floor welcomes you with a spacious open-concept living area, perfect for entertaining. Large windows flood the space with natural light, creating a bright and inviting atmosphere.The chef's kitchen boasts sleek cabinetry, quartz countertops, and upgraded lightingideal for hosting and everyday enjoyment. Upstairs, youll find three generously sized bedrooms with ample closet space and two stylish bathrooms. The master suite is a true retreat, featuring a walk-in closet and a luxurious 4-piece ensuite. Convenient upper-level laundry and high-end finishes like black plumbing fixtures, neutral flooring and 9' ceilings on main floor add to the homes modern sophistication. The breathtaking backyard sets this townhome apart from the rest. Enjoy the tranquility of nature right at your doorstep! With easy access to highways, shopping, restaurants, WEST 5, parks, YMCA, trails, golf courses, and top-rated schools, this location is unbeatable. Don't miss your chance to move into this incredible community - reserve your lot today! CLOSING FOR FALL 2025 AVAILABLE! *Photos of a similar unit in the same subdivision* (id:60626)
Nu-Vista Premiere Realty Inc.
110 Peach Tree Boulevard
St. Thomas, Ontario
The perfect home for a growing family. Built in 2016, this move-in-ready Doug Tarry Home is nestled in a sought-after neighborhood within the Mitchell Hepburn School boundaries, offering a safe and welcoming community with easy access to London and the 401. Less than 4.5 km from beautiful Pinafore Park, it's just minutes from walking trails, playgrounds, and outdoor fun for the whole family. Thoughtfully updated with new flooring, trim, drywall, subway tile backsplash and stainless steel appliances, this carpet-free home is designed for modern living. The open-concept kitchen, featuring granite countertops, flows effortlessly into the main living space, perfect for cooking, entertaining, and keeping an eye on the kids. Upstairs, the spacious primary suite boasts a private 3-piece ensuite and a large walk-in closet. Outside, the fully fenced, oversized yard offers plenty of room for kids and pets to play, while the two-car garage provides ample storage for strollers, bikes, and sports gear. A fantastic opportunity for any family looking for space, comfort, and a prime location. Dont miss your chance, book a showing today! (id:60626)
Team Glasser Real Estate Brokerage Inc.
41 Longboat Run W
Brantford, Ontario
Welcome to this bright and spacious 2-storey Energy Star townhome in one of Brantford's most popular communities. Offering approximately 1,350 sq ft of comfortable living space, this home features an open-concept design with lots of natural light, a large front foyer, and inside access to the garage. It includes 3 good-sized bedrooms and 3 bathrooms perfect for families. The modern kitchen has a big island, breakfast bar, stylish counters, and a double sink great for cooking and entertaining. Enjoy extra privacy with a lookout basement and no homes behind. Close to schools, parks, shopping, and more. Move-in ready and waiting for you to make it home! (id:60626)
Save Max Fortune Realty Inc.
7 Esther Street
Brantford, Ontario
Welcome to this fully renovated and tastefully updated home. Located on a quiet street. A cozy front porch, where you can enjoy mornings, starts this home off right. The 2 stories and finished basement provide ample square footage on every level. Walk into the foyer and be taken back by the stunning main level. A great dining room area for dinners, gatherings, and the kids to do homework is accented by bright natural light. Large living room is warm and welcoming and perfect for relaxing with your family. Kitchen has beautiful finishes and looks out onto the big backyard with rear access. A main floor bedroom and bathroom are the perfect additions to this amazing living space. On the second level you will find two more spacious bedrooms and a stylish full bathroom. This is the perfect home for a growing family or a multigenerational one. A side entrance off the driveway that leads into both the basement and main level is a sought after feature. Downstairs you are greeted with an additional living space, open concept laundry area, and two more bedrooms. That’s 5 bedrooms you’re treated with in this home. Driveway and detached garage can fit 4-5 vehicles easily. Fenced rear yard is huge and private, offering lots of options for the future. Most of the furniture can be acquired for the right offer. Truly just move right in and start making memories. Updates include roof, windows, furnace, a/c, HVAC, electrical fully updated and changed to 200 amp service, plumbing, soffit, fascia, eaves, and much more (id:60626)
RE/MAX Twin City Realty Inc
23 Martin Street
Tillsonburg, Ontario
Carefree Bungalow Living in Tillsonburg !! Looking for a Low Maintenance Bungalow Lifestyle within Walking Distance to Grocery Stores, Shopping and Everyday Amenities ? Welcome to 23 Martin Street !! This Turn Key Freehold END UNIT TOWNHOUSE is nestled in teh Heart of Beautiful Tillsonburg ! Just Off Broadway Street for Easy Access to Downtown. Move right in and Enjoy the Stylish upgrades and thoughtful design throughout this spacious home with a Partially Finished Lower Level. Features You'll Love, * Custom White Kitchen with Soft Close Cabinetry, Breakfast Bar and Newer Stainless Steel Appliances, * Soaring Vaulted Ceilings in the Living Room with Walkout to your Rear Deck perfect for BBQ with a Gas Line Hookup * Primary Bedroom with a Walk-In Closet and Ensuite featuring a Walk-In Shower * Versatile Second Bedroom - Ideal as a Guest Room, Den or Home Office with High Speed Fiber Internet *Luxury Vinyl Plank Flooring on the Main Level and Plush Newer Broadloom downstairs * Main Floor Laundry with a Linen Closet for Added Convenience. The Partially Finished Lower Level offers a Third Bedroom, a Spacious Recreation Area and a 3pc Bathroom - Great for Guests or Additional Family Members. Additional Highlights * Attached Garage with Interior Access and Great Storage * 2 Car Paved Driveway * Owned Hot Water Tank and Water Softener * High Efficiency Furnace and Air Exchanger * Prime Location - Enjoy a Walkable Neighbourhood close to Shops, Restaurants, a Mechanic Shop and Scenic Walking Trails Plus the Community Centre, Hockey Arena and YMCA with Exercise Programs are just a Short Drive or Bike Ride Away ! Your Dream Bungalow Lifestyle Awaits - Don't Miss This Opportunity !! (id:60626)
Ipro Realty Ltd.


