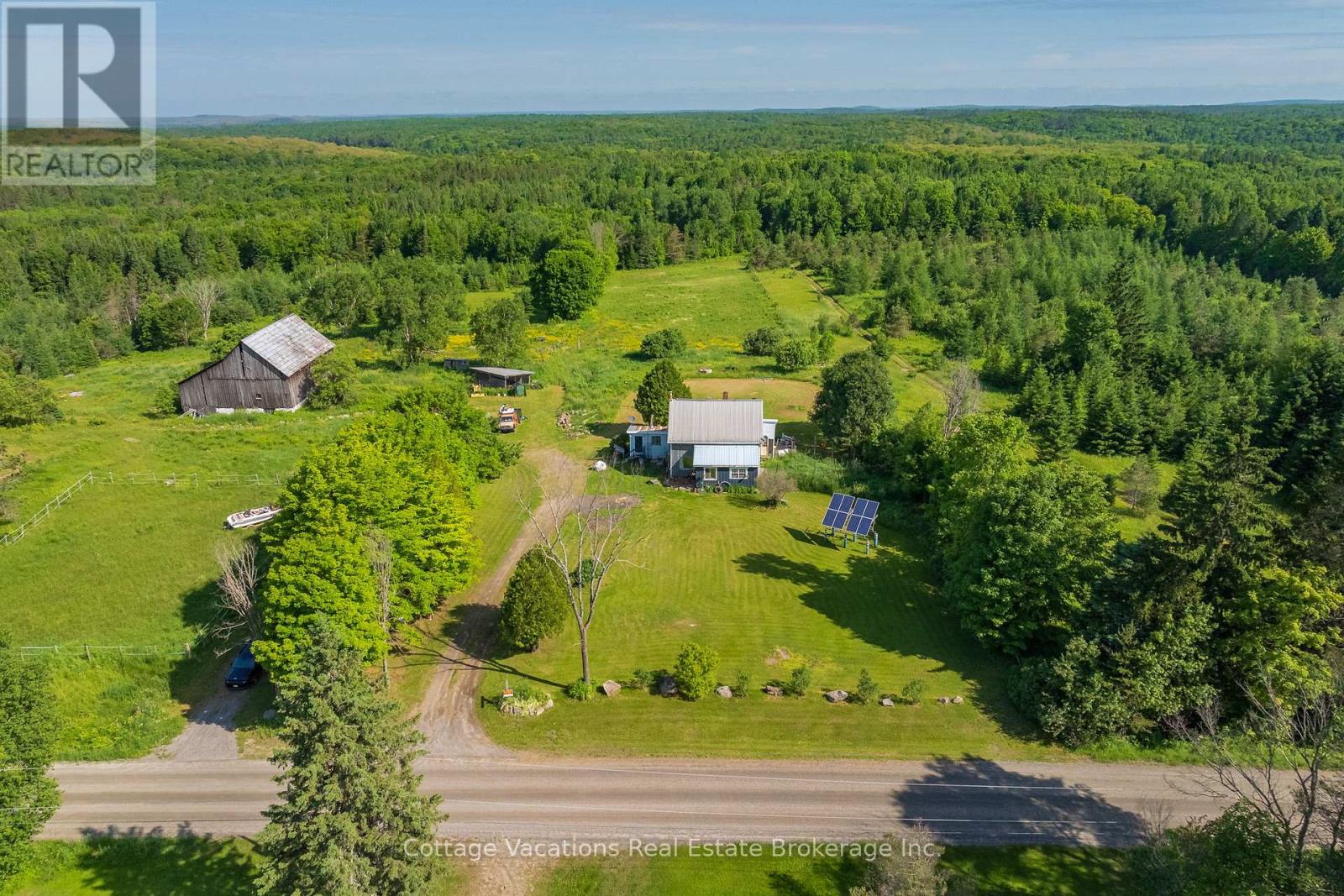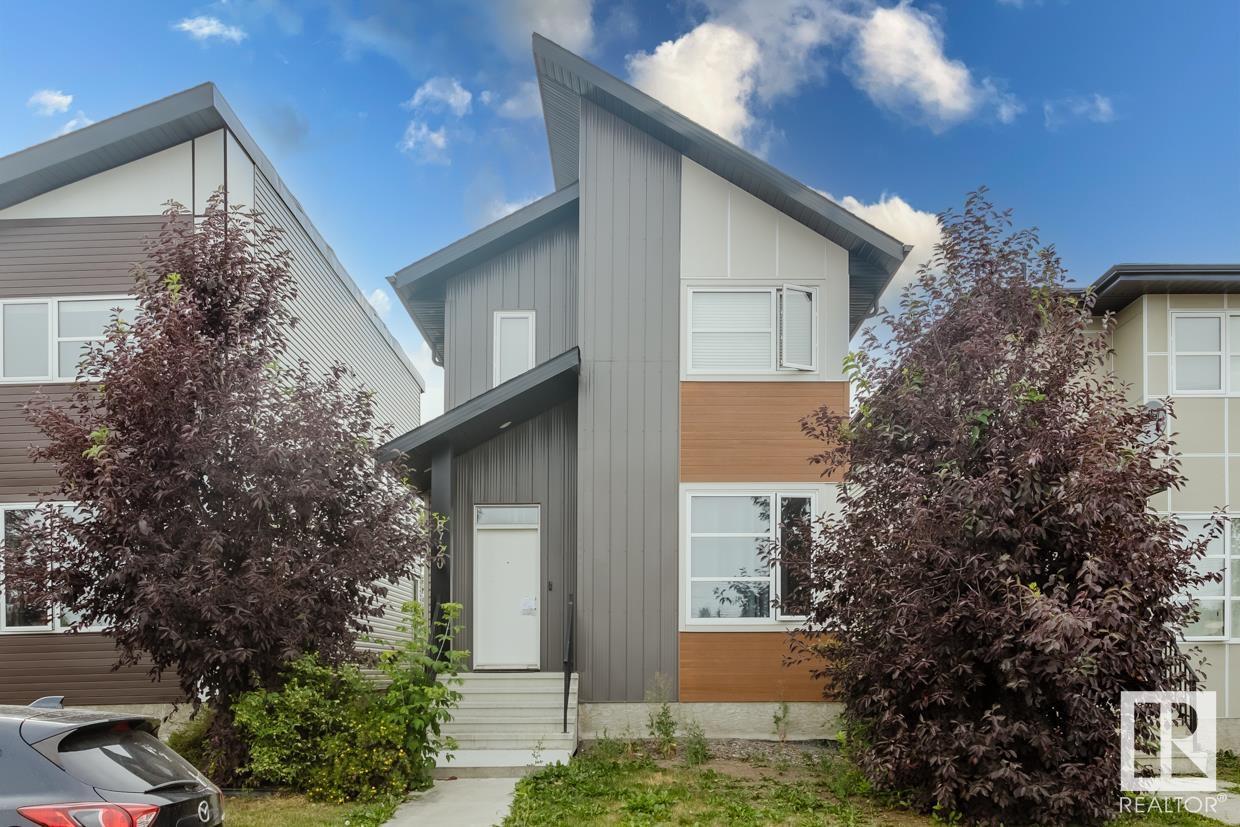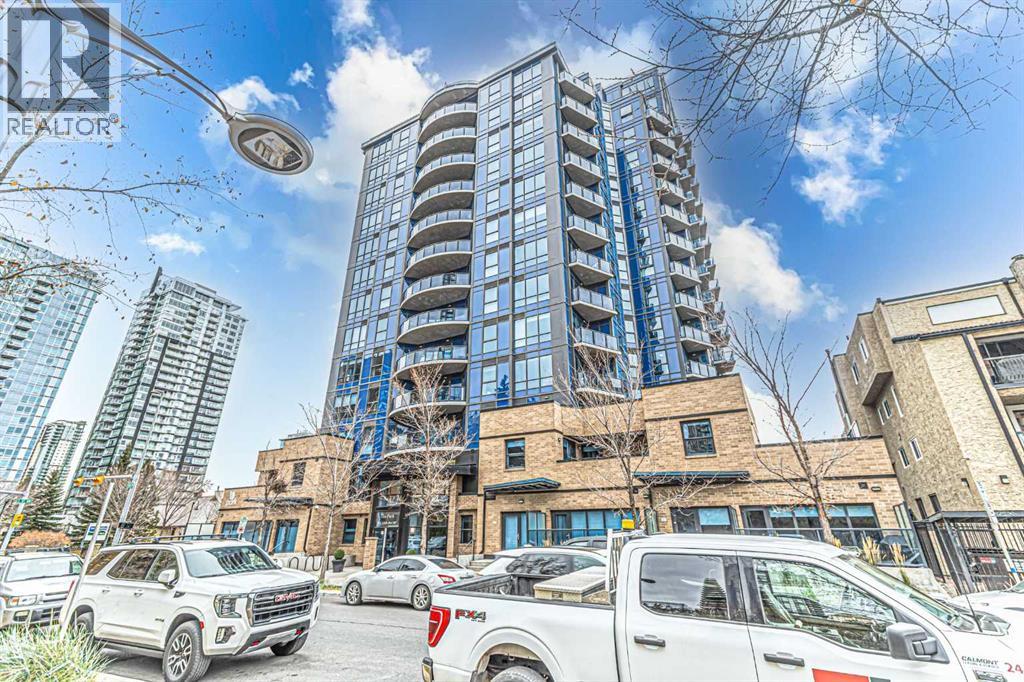1678 Fern Glen Road W
Perry, Ontario
Fantastic opportunity to have room to roam and great privacy. The circular driveway, lined with apple trees and maples, brings you onto this high and dry 22 acres of mixed farm fields, hardwoods and large open yard. This property comes complete with fenced in paddock area along with multiple fenced and gated pastures. There is a large barn complete with driveway up to the main level loft area, stalls in the lower walkout area and covered storage for machinery. There are even 2 separate hand water pumps for farm water without having to carry. The large insulated, heated garage / workshop is perfect for the handyman or hobbyist. The property is run entirely off-grid with 8 new, large, deep cycle battery bank, an adjustable solar array and available wind turbine. Gas generators are on standby to charge the batteries if need be. The farm house has an open kitchen and dining area overlooking the back fields. The living room is centered around the fireplace which is currently blocked off but would be a great spot for a new woodstove insert. Primary heat is with an outdoor woodburning furnace along with a stand alone propane fireplace. The main floor, primary bedroom, has a huge walk-in closet area and ensuite privileges. Main floor laundry with gas propane dryer. There are 2 more bedrooms and a sitting area on the second floor with a 2 pc bath. If you've ever wanted to have that quintessential small farm all set up for you start living the more simple life, than this is your prime opportunity. (id:60626)
Cottage Vacations Real Estate Brokerage Inc.
53 Gibson Avenue
Hamilton, Ontario
This is the best price 2 story townhome in all of Hamilton, welcome to 53 Gibson Avenue, Hamilton – a freehold 2-storey townhouse built in 2021, still under Tarion Warranty. This property offers over 1,200 square feet of finished living space, featuring 2 bedrooms, 2 full bathrooms, and a full-sized unfinished basement with a cold room and sump pump, offering potential for future development. The exterior showcases a fully landscaped front yard with interlocking stonework. Inside, the home includes tall ceilings, an open-concept main floor layout, and builder upgrades throughout. The kitchen is equipped with quartz countertops and stainless steel appliances, flowing into a spacious living/dining area with large windows and a sliding door to a private backyard with an existing garden bed. Upstairs includes an oversized primary bedroom with walk-in closet and private ensuite, along with a second bedroom and a second full bathroom. The unfinished basement provides ample storage space and potential for customization. Located in a wellestablished neighbourhood, the property is in proximity to Tim Hortons Field, Bernie Morelli Recreation Centre, multiple schools, public transit, Ottawa Street shopping, and major roadways including the Red Hill Valley Parkway. This home offers convenient access to both amenities and transportation routes. (id:60626)
Exp Realty
8720 150 St Nw
Edmonton, Alberta
Investors know success is a good property in a great location! This home has it all! 2 storey, legal suite home that will amaze both YOU & your tenants. As you step inside, you are greeted by a spacious, bright, open concept design, sure to impress! East facing living area; highlighted by the tiled fireplace & massive kitchen with high end modern finishings. Granite island is a focal point & is the perfect place for entertaining. Upstairs has 3 large bedrooms, with primary featuring a walk in closet & ensuite. Upper floor Laundry! Separate entrance to the lower LEGAL SUITE, highlighted by an inviting kitchen area, separate laundry & two bedrooms. Fantastic location will make renting easy – close to schools, parks, West Edmonton Mall & access to the Whitemud. House is also a short walk to a future LRT station. 8716, 8718, 8720 to be sold together with an assumable commercial mortgage, 40 year amortization, 1.8% with 6 years remaining. Mortgage assumption is subject to CMHC approval; other criteria apply. (id:60626)
Exp Realty
50 Highland Crescent
Kitchener, Ontario
Welcome to 50 Highland Crescent – a perfect starter home for first-time buyers! This freehold semi-detached (no condo fees!) offers a spacious layout and a large backyard ideal for kids, pets, and summer gatherings. Enjoy year-round comfort with a high-efficiency ductless heating & cooling system, and peace of mind with a brand-new roof (2024). Bright, inviting, and move-in ready, this home is just steps to grocery stores, parks, restaurants, and shopping—everything you need is within walking distance. Located in a friendly, established neighbourhood—this is value and convenience you don’t want to miss! (id:60626)
Exp Realty
205 11077 Ravine Road
Surrey, British Columbia
Fantastic Chance to Own/Invest in a prime, upscale Condo at "Ledgeview" by Quadra Homes - one of the top Condo developers. Situated in vibrant Surrey Downtown. This roomy 2 Bed & 2 Bath home features a 3-pc ensuite in the Primary suite. WICLO. A/C roughed-in. Sleek interior style with high-end finishes. Chef-grade S/S appliances, Ice Maker Fridge. Dual fuel Oven & 5-burner gas cooktop. Quartz counters, White Shaker Cabinets. Upgraded bathroom w/ heated Tile floors. 2" wood blinds. Wall Safe built in. EV charger prewired. Expansive 5000 sq ft amenity area includes Gym & meeting spaces. Large Rooftop Terrace offers playground & garden. Strata fee covers gas & hot water. Rentals & Pets welcome. Walkable to Skytrain. Must see! (id:60626)
Macdonald Realty (Langley)
53 Gibson Avenue
Hamilton, Ontario
This is the best price 2 story townhome in all of Hamilton, welcome to 53 Gibson Avenue, Hamilton a freehold 2-storey townhouse built in 2021, still under Tarion Warranty. This property offers over 1,200 square feet of finished living space, featuring 2 bedrooms, 2 full bathrooms, and a full-sized unfinished basement with a cold room and sump pump, offering potential for future development. The exterior showcases a fully landscaped front yard with interlocking stonework. Inside, the home includes tall ceilings, an open-concept main floor layout, and builder upgrades throughout. The kitchen is equipped with quartz countertops and stainless steel appliances, flowing into a spacious living/dining area with large windows and a sliding door to a private backyard with an existing garden bed. Upstairs includes an oversized primary bedroom with walk-in closet and private ensuite, along with a second bedroom and a second full bathroom. The unfinished basement provides ample storage space and potential for customization. Located in a wellestablished neighbourhood, the property is in proximity to Tim Hortons Field, Bernie Morelli Recreation Centre, multiple schools, public transit, Ottawa Street shopping, and major roadways including the Red Hill Valley Parkway. This home offers convenient access to both amenities and transportation routes. (id:60626)
Exp Realty
1802, 303 13 Sw
Calgary, Alberta
Location doesn't get any better than this! South-west facing, very bright floor to ceiling windows, 18th-floor sub-penthouse condo overlooking Downtown Calgary Tower and also with Rocky Mountain view. Steps to downtown, 17th Ave, 4th Street entertainment districts, and the Stampede Grounds. Good school district, Western Canada HS. Many daycares in the area. Walk to work. One block to the Hospital. This stunning 2 bed, 2 bath + office unit boasts mountain views, a modern kitchen, and two private balconies with BBQ hookup. It has a wow factor. Enjoy luxury living with a rec room, resident lounge, guest suite, and electric car charging. Prime parking spot included! Schedule your showing today! Experience unparalleled urban living , enjoy breathtaking views of the mountains, Stampede fireworks, and the iconic Calgary Tower. Over looking Central Memorial Park, where many civic entertainment activities are held in the park. Unit features a fully upgraded interior with stainless steel appliances, quartz countertops, and sleek tile flooring. Step onto your private balcony with gas BBQ hookup and soak in the vibrant city atmosphere. Just a short stroll away from downtown office districts, 17th Ave entertainment, and convenient access to the LRT, Talisman Centre, and river pathways. Building amenities include a rec room, bike storage, resident lounge, guest suite, and 16 visitor parking stalls with electric car charging. Parking is an oversized parking spot conveniently located near the exit. This is more than just a condo; it's a lifestyle. Concierge service during office hours. (id:60626)
First Place Realty
1410 Post Road
Rusagonis, New Brunswick
Tucked away in a rural setting, this practically new oversized split-entry home offers privacy, space, and community connection. With four generous bedrooms and two full bathrooms, there's room for the whole family! The home's design provides a seamless flow from the bright upper level to a walkout basement that opens directly to the expansive backyard, ideal for both relaxing and entertaining. The two-car attached garage adds convenience, while the massive paved driveway creates a safe and fun spot for kids to ride their bikes or shoot hoops on warm afternoons. Behind the house lies a vast parcel of land, unlikely to ever be developed. Access ATV trails nearby. 20 Minutes to CFB Gagetown. Hours of thoughtful landscaping have transformed the property into a lush, inviting retreat, blending beautifully with the natural surroundings. At the end of the road, a local community center offers opportunities for connection and recreation, just a short walk from your doorstep. Whether you're enjoying the quiet of your private sanctuary or mingling with neighbors down the street, this home delivers the best of both worlds. Its a lifestyle! (id:60626)
Exit Realty Advantage
49 Legacy Glen Row Se
Calgary, Alberta
Open house July 12 1-4pm! Welcome to this beautiful and meticulously maintained two-story home, ideally situated in the heart of Calgary's vibrant Legacy community. This residence offers 1494 sq ft of living space, with an undeveloped basement ready for your personal design touches. As you approach, you'll be greeted by a spacious front porch veranda. Step inside to an inviting entrance that leads to a bright open concept main floor. The main floor boasts a generous dining area, a sleek kitchen with stainless steel appliances, a large island, quartz countertops, and luxury vinyl plank (LVP) flooring. With 9-foot ceilings throughout, the space feels even more expansive. A convenient 2-piece bathroom is tucked away next to the mudroom. Upstairs, you'll discover a beautiful and large master bedroom complete with a walk-in closet and a 4-piece ensuite bathroom. Two additional bright bedrooms, a 4-piece main bath, the laundry room and a fantastic bonus room (which is ideal for family time) complete the second level. The low maintenance fenced backyard features a good sized deck and a two car parking pad. Living in Legacy means enjoying easy access to everything you need. You'll be close to schools, parks, restaurants, and shopping centres. Plus, the home offers great access to Stoney Trail, Macleod Trail, and Deerfoot Trail, making commutes a breeze. Ready to experience this stunning home for yourself? Be sure to book your viewing today! Furniture is negotiable. (id:60626)
2% Realty
480 Midridge Drive Se
Calgary, Alberta
Charming Bungalow in the Heart of Midnapore = Sought-after PRIVATE lake community. Year-round access to swimming, beach days, skating, sledding, special events & memorable family time. House offers great CURB appeal. Many full grown trees. 3 outdoor spaces to enjoy West light, South & EAST! BRIGHT open-concept layout creates a welcoming first impression! The sun-filled living room flows into your spacious dining area. Door here to directly access SUNNY side of yard - perfect for dining, relaxing, playtime or reading a book!) SO many windows. Kitchen features SS appliances, a stylish tile backsplash & an expansive breakfast/eat-up dining bar. Lots of space to cook and entertain here. Natural light fills the entire home throughout the day! The main floor includes three well-sized bedrooms, updated full bathroom & a standout primary suite with patio doors leading to the sunny front deck! You'll also love the dedicated mudroom—for keeping daily life organized. Direct access here to your side courtyard space and the amazing backyard with DOUBLE garage! Downstairs, the fully developed basement offers a large family rec room space, two additional bedrooms (smaller one would make a perfect gym or office space!), 3-piece bath, inviting laundry area with FOLDING counter, racks to hang clothes & tons of storage PLUS a bonus cold storage room! Outside - enjoy a landscaped & PRIVATE fenced yard perfect for summer BBQs & quiet evening hangouts. Built in Irrigation system. Auto waters the LAWN and GARDEN! The brand is Rainbird and Seitz Irrigation does the yearly servicing = more time to spend at the LAKE! Tankless Water System 2022, Vinyl Windows 2017 (some replaced before 2014), Roof 2016, Furnace approx. 18 years old - serviced Jan 2024, Fridge, Stove, Washing Machine all newer! Located just steps from the scenic trails of Fish Creek Park (walk, fish, bike ride) & walking distance to amazing LOCAL shops, restaurants, schools and the community centre/lake! So many commu nity programs offered here for residents of all ages. Mins from major grocery stores & quick access to Macleod Trail, Deerfoot & Stoney Trail. LRT/Transit easily available. Did I mention there is a small playground across the street!? This is more than just a home—it’s a LIFESTYLE. Come see why Midnapore is one of Calgary’s best-kept secrets! (id:60626)
Royal LePage Benchmark
99 Diefenbaker Avenue
Hague, Saskatchewan
Located in the heart of Hague, this 5-bedroom, 3-bathroom home offers the perfect setup for family living—with thoughtful details, functional flow, and cozy comfort throughout. Hague is a thriving community just 25 minutes from Saskatoon on a double-lane highway, and only 10 minutes to both Warman and Rosthern. It’s home to a K–12 school, new daycare, spray park, outdoor rink, arena, curling rink, baseball diamonds, and multiple parks—making this location unbeatable for raising a family. Positioned directly across from many of these amenities, 99 Diefenbaker Avenue is primed for convenience and connection. As you walk up to the front deck, you’re welcomed by evening sunset views before entering into a warm, open-concept main floor. A mudroom is conveniently located off the main entry, offering a functional drop zone with space to hang jackets and store everyday essentials, plus direct access to the attached garage. The kitchen features stacked cabinetry, a beautifully contrasting island, and opens into a cozy breakfast nook complete with a wet/coffee bar—your new favourite morning routine spot. A step down leads into the stunning family room with vaulted ceilings, a floor-to-ceiling wood-burning stone fireplace, and an abundance of natural light. The dining area includes a natural gas fireplace for added charm. The primary suite offers access to the covered deck, along with a spacious walk-in closet and ensuite that flows seamlessly. A second main floor bedroom offers flexibility as an office or guest space. Downstairs features a large rec room perfect for family fun, three generously sized bedrooms with 9-foot ceilings, a Jack-and-Jill bathroom, and a laundry room conveniently located at the bottom of the stairs with added space for storage and shelving. The triple garage includes a sink for cleanup, storage, or gym potential. The backyard wraps around the home with alley access, a shed, and doggy door. Book your showing with your REALTOR® today! (id:60626)
Exp Realty
141 Tavistock Road
London South, Ontario
Welcome to 141 Tavistock Road, a beautifully updated detached sidesplit located in one of South London's most desirable, family-friendly, and quiet neighbourhoods. Nestled on a generous 72-foot frontage lot with no rear neighbours, this charming three-level home offers the perfect blend of space, comfort, and convenience just minutes from excellent schools and all essential amenities. The exterior boasts modern curb appeal with new vinyl siding and eavestroughs (2022), a new garage door (2020), and a welcoming covered front porch. The attached garage offers rare backyard access, leading to a fully fenced and landscaped backyard complete with a deck and garden shed ideal for relaxing or entertaining. Inside, the open-concept main floor is bright and inviting, featuring a stylishly updated kitchen with stone countertops, tiled backsplash, stainless steel appliances, and a mix of hardwood and tile flooring. Upstairs, you'll find three spacious, carpet-free bedrooms and a 4-piece family bath with a stone vanity and ample storage space. The fully finished basement adds incredible value, offering a cozy rec room, 3- piece bath, utility room, and a generous crawl space perfect for all your storage needs. Additional updates include most windows, furnace, and AC (completed before the current owners purchase (2017)), giving you peace of mind for years to come. This is a rare opportunity to own a move-in-ready home in a sought-after location schedule your private viewing today! (id:60626)
Shaw Realty Group Inc.
Blue Forest Realty Inc.














