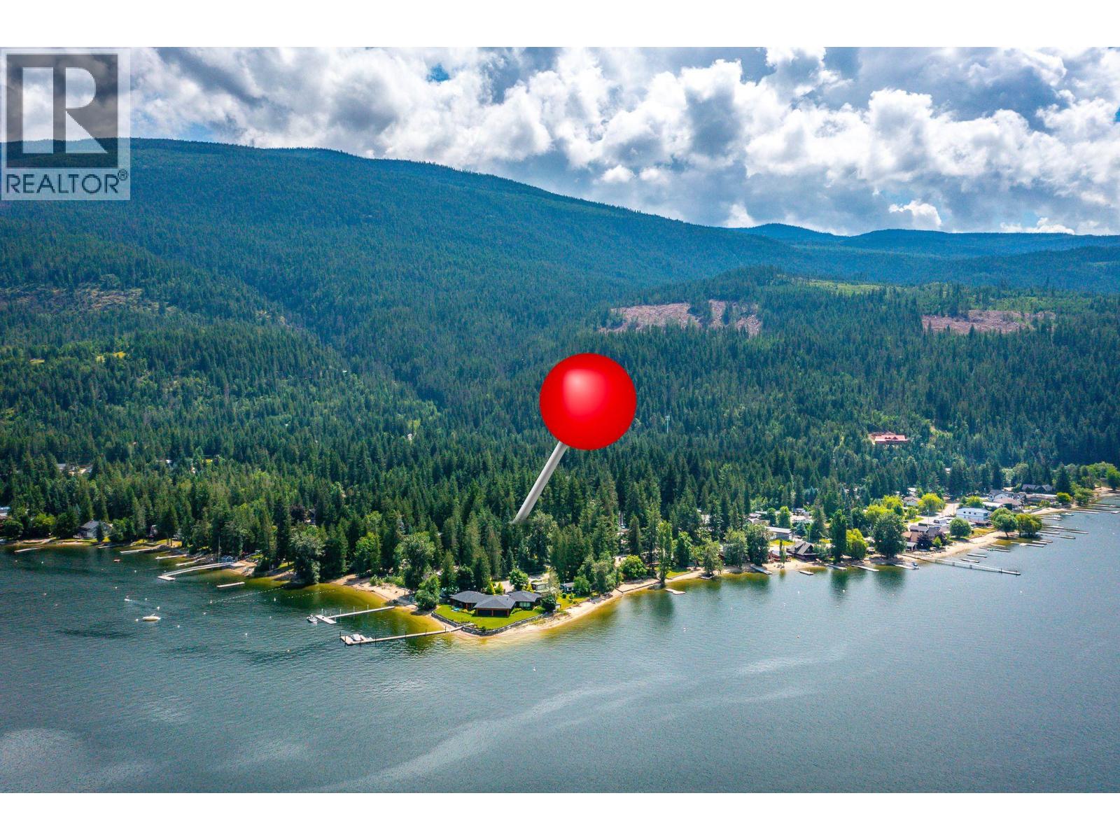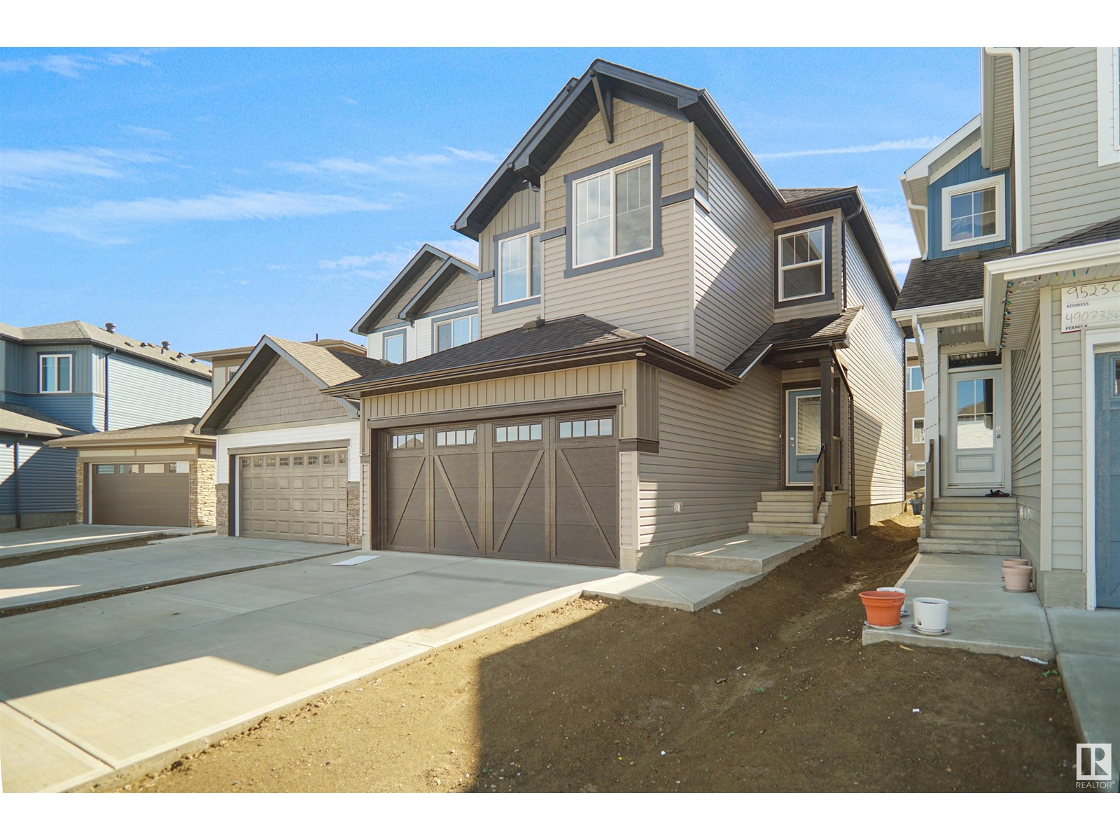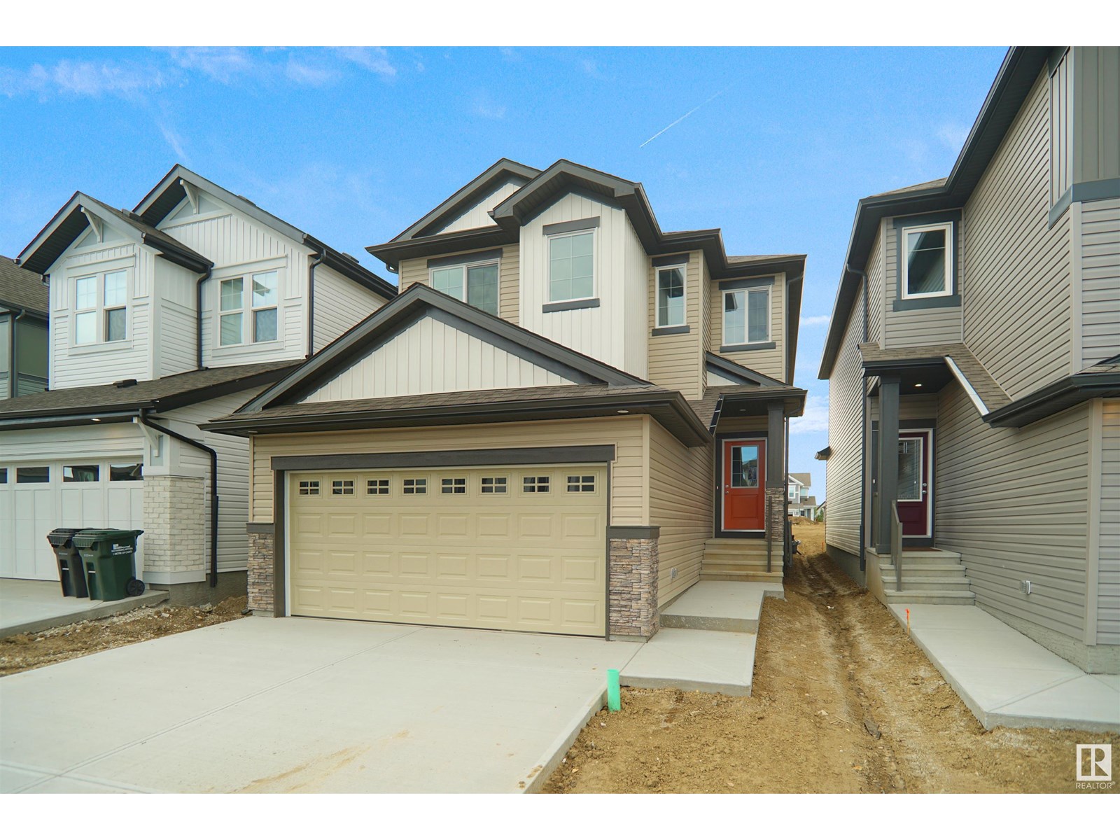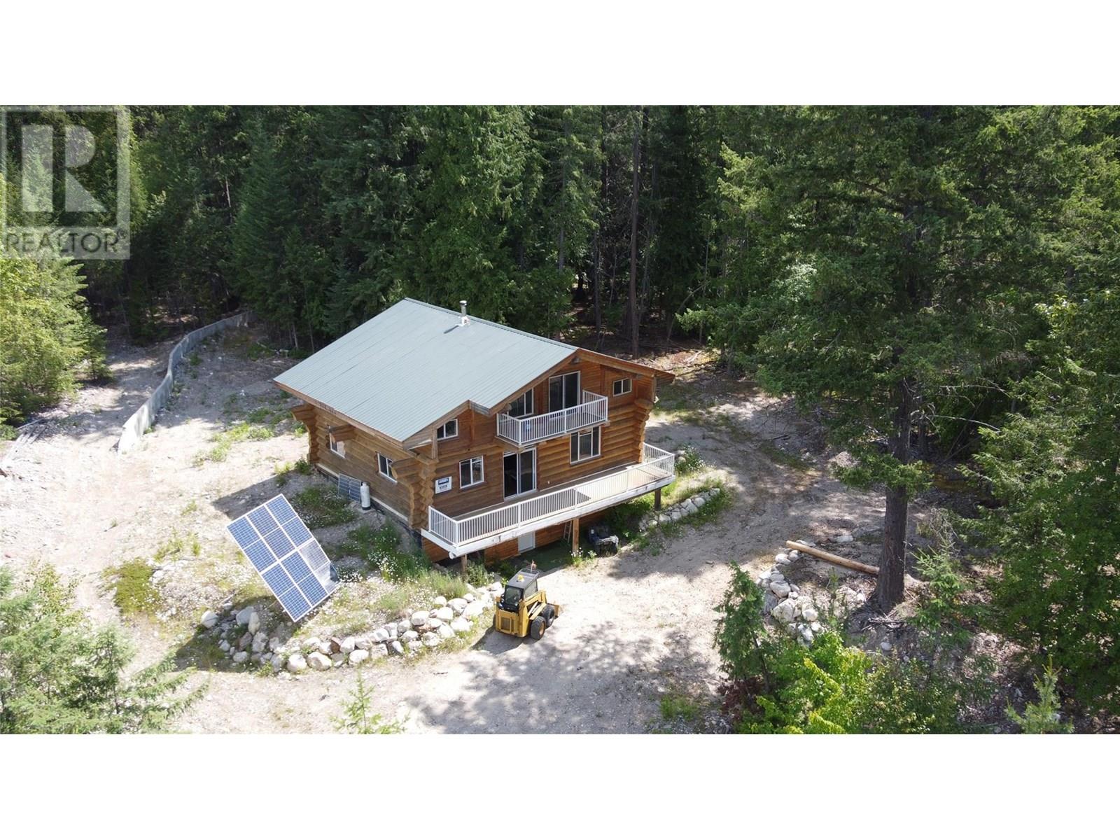1012 Lake St
Sault Ste. Marie, Ontario
Ready for immediate move in! Check out this beautifully updated 4 bedroom, 4 bath home in the desirable P-Patch area. Impress and entertain family and friends in time for the summer in your recently renovated large main-floor kitchen with your dream island and premium tiled flooring. The basement has been given a facelift complete with kitchen, new bathroom, and with the added potential to create two more bedrooms. Take the fun outside barbequing on your deck, park your toys in the large garage, and enjoy close proximity to multiple parks, a school, church, and the hub trail. You won't want to sit on this one, call today to book a private viewing before it's gone! (id:60626)
Royal LePage® Northern Advantage
714 Westminster Road
Swansea Point, British Columbia
Welcome to 714 Westminster Road, a rare opportunity in the heart of Swansea Point. This 0.35-acre lot sits on a quiet dead-end street—arguably one of the most private roads in the entire community and seconds away from multiple beach accesses and boat launch. Whether you're planning to build your dream lake getaway or a full-time residence, this lot offers the perfect setting. You’re just steps from multiple public beach access points on Mara Lake, yet tucked away from any through traffic. With mature trees and a peaceful setting, this is an ideal location for someone looking to enjoy everything the Shuswap lifestyle has to offer—boating, paddleboarding, and year-round outdoor fun. Swansea Point is one of the Shuswap’s best-kept secrets, tucked along the east side of Mara Lake, just a few minutes south of Sicamous. It’s a small, tight-knit lakeside community with a mix of full-time residents and seasonal cabins, perfect for anyone who wants peace, quiet, and real access to the lake. Lot next door (710 Westminster Rd, 0.34 acres) is also for sale. You can also buy both for a heavily discounted price and build something truly special. Property lines in the photos are approximate* (id:60626)
Royal LePage Downtown Realty
216 - 396 Highway 7 E
Richmond Hill, Ontario
**Valleymede Condo Tower A In The Heart Of Richmond Hill**Very Functional & Spacious 1 Bedroom + Den** Can Be Used As 2nd Bedroom With Beautiful Barn Door**Facing Inside Court With Lot Of Natural Light And Views**Enjoy The Tranquil and Serenity Quietness With An Extra Large Balcony** Modern Kitchen With Quartz Countertop & Upgraded Cabinets*Lazy Susans and Under Cabinet Lighting**Soft Closing Cabinets** Closet Organizer In MBR**Great Amenities: Party Rm, Gym, Yoga Rm, Billiards, Library, Visitor Parking, EV Charing Station**Great Location: Close To Medical Center, Grocery Shopping, Banks, Movie Theatre, Parks, Restaurants, Tim Hortons & Bubble Teas, Golden Square, Times Square**Full Access To Public Transit VIVA, YRT, GO TRAIN**Hwy 404 & 407** Best Schools Around: Lauremont School (TMS), St. Robert HS, Christ The King ES, Thornlea SS, Doncrest PS**Maintenance Fee includes Internet**1 Parking & 1 Locker** (id:60626)
Homelife New World Realty Inc.
1815 - 5 Rowntree Road
Toronto, Ontario
A fully-private corner and a generously spacious & stunning "one of a kind" suite - a truly "absolutely beautiful luxury apartment" one level from the top - with one of the most spectacular, stunning, panoramic and completely unobstructed views of the City skyline. A full end-to-end view of the Ravine, Neighbourhood Park and Humber River with large windows throughout and around the full perimeter of the suite and the rooms. Fully-renovated, modern & clean finishes, new laminate flooring and an open-concept layout with 2 bedrooms + a den (solarium), 2 fully-upgraded washrooms and a large & bright galley-kitchen containing granite countertops, S/S sink, modern white brick-backsplash, pot-lights and modern cabinetry. Loaded with upgrades throughout the unit, a spacious master w/ 5-pcs. ensuite and a living room "entertainer's delight". 24-hr gate security. Just under 10 minutes. drive to: Pearson Airport, Hwy-401, Hospital, Canada's Wonderland (seen from living room), Yorkdale Mall, Vaughan Mills, York University and Humber College. Less than a 2-minute drive to the near future Finch West LRT (TTC) @ Mount Olive station. A 24-hour convenience store and Tim Hortons are both located in an adjacent plaza. Several neighbourhood schools, parks, a Community Centre and Albion Mall are all within walking distance! The unit has 2 owned parking spots & a Locker unit as well. Pictures are being used from previous listings; the actual appearance may be a little different. (id:60626)
Save Max Achievers Realty
308 - 12 Clara Drive
Prince Edward County, Ontario
Don't miss this amazing South Facing 1 Bedroom + Den condo with a private balcony located in the Taylor building in Picton's newest luxury Harbourfront Community. This newly constructed condo unit features open concept living and dining with a separate den and 2 pc bath. The sun filled Primary Master bedroom comes complete with an ensuite 4 pc bath and a large closet. Standard features include quartz countertops, tiled showers/tubs and more. See the kitchen design photo for the selected finishings. The Taylor building is located just next door to the Claramount Club that will host a fitness facility and spa with an indoor lap pool and outdoor tennis courts as well as a fine dining restaurant and pub! This amazing new development will also feature a boardwalk along the waterfront into Picton Harbour! Condo/common fees $241.28 per month. This is an "Assignment Sale". (id:60626)
RE/MAX Quinte Ltd.
11 65 Foxwood Drive
Port Moody, British Columbia
Rarely available and beautifully renovated, this one-level apartment with private entry (no Elevator) in a townhome complex all located in peaceful Foxwood Hills. Tucked into a quiet location, this spacious one-bedroom, two-bathroom home is move-in ready. Enjoy quartz countertops with undermount sinks throughout, newer appliances, and a stylish designer tile backsplash that completes the well-laid-out kitchen. The open-concept living and dining area features a cozy gas fireplace and opens to a charming front patio-perfect for relaxing. The large primary bedroom is a true retreat, featuring a walk-in closet, a designer barn door, four-piece ensuite, and a cozy office nook by the window. just minutes from Newport Village/SkyTrain. 2 secured parking and storage! OPEN HOUSE JUNE 7th 2 to 4pm (id:60626)
Royal LePage West Real Estate Services
242 Nazarali Cove
Saskatoon, Saskatchewan
Welcome to Rohit Homes in Brighton, a true functional masterpiece! Our single family LANDON model offers 1,581 sqft of luxury living. This brilliant design offers a very practical kitchen layout, complete with quartz countertops, spacious pantry, a great living room, perfect for entertaining and a 2-piece powder room. This property features a front double attached garage (19x22), fully landscaped front yard, and double concrete driveway. On the 2nd floor you will find 3 spacious bedrooms with a walk-in closet off of the primary bedroom, 2 full bathrooms, second floor laundry room with extra storage, bonus room/flex room, and oversized windows giving the home an abundance of natural light. This gorgeous home truly has it all, quality, style and a flawless design! Over 30 years experience building award-winning homes, you won't want to miss your opportunity to get in early. We are currently under construction with approximately anywhere from 8-12 months till completion depending on the home. Color palette for this home is Loft Living. Please take a look at our virtual tour! Floor plans are available on request! *GST and PST included in purchase price. *Fence and finished basement are not included. Pictures may not be exact representations of the unit, used for reference purposes only. For more information, the Rohit showhomes are located at 322 Schmeiser Bend or 226 Myles Heidt Lane and open Mon-Thurs 3-8pm & Sat-Sunday 12-5pm. (id:60626)
Realty Executives Saskatoon
17920 70 St Nw
Edmonton, Alberta
Welcome to the Kaylan built by the award-winning builder Pacesetter homes located in the heart of North Edmonton in the community of Crystalina Nera east with beautiful natural surroundings. This home is located with in steps of the walking trails, parks and schools. As you enter the home you are greeted a large foyer which has luxury vinyl plank flooring throughout the main floor , the great room, kitchen, and the breakfast nook. Your large kitchen features tile back splash, an island a flush eating bar, quartz counter tops and an undermount sink. Just off of the kitchen and tucked away by the front entry is a 2 piece powder room. Upstairs is the master's retreat with a large walk in closet and a 4-piece en-suite. The second level also include 3 additional bedrooms with a conveniently placed main 4-piece bathroom. ***Home is under construction and the photos are from the same home recently built and may vary to be complete by September / October of this year *** (id:60626)
Royal LePage Arteam Realty
17408 7 St Ne
Edmonton, Alberta
Welcome to the “Columbia” built by the award winning Pacesetter homes and is located on a quiet street in the heart of north East Edmonton. This unique property in Marquis offers 2150+ sq ft of living space. The main floor features a large front entrance which has a large flex room next to it which can be used a bedroom/ office if needed, as well as an open kitchen with quartz counters, and a large walkthrough pantry that is leads through to the mudroom and garage. Large windows allow natural light to pour in throughout the house. Upstairs you’ll find 4 large bedrooms and a good sized bonus room. This is the perfect place to call home. This home also has a side separate entrance perfect for a future basement suite. *** Home is under construction and the photos being used are from a similar home recently built colors may vary, The home will be complete by this October /November *** (id:60626)
Royal LePage Arteam Realty
22 Chaplin Avenue
St. Catharines, Ontario
Welcome to your next chapter in the heart of St. Catharines.Just a short stroll from vibrant downtown and the beloved Montebello Park, where summer festivals, live music, and community vibes fill the air. This move in ready gem offers the perfect blend of character, comfort, and convenience.This charming 4-bedroom, 1.5 bathroom home is ideal for growing families, work from home professionals, or savvy investors seeking flexible space. The open-concept main floor flows effortlessly into an updated kitchen, leading out to a covered back porch, perfect for morning coffees or evening unwinds.Upstairs, discover four bedrooms, including a rear sunroom fully remodelled and insulated offering a bonus flex space that overlooks the backyarda perfect nook for homework, hobbies, or creative escape. A side entrance leads to the basement, which includes the second 1 piece bathroom and awaits your finishing touches.Outside, enjoy a deep 2+ car driveway, detached garage with hydro, and a backyard that invites kids to play or gardeners to grow. Updates include roof, furnace, and electrical in 2019.Walk to cafes, restaurants, transit, and parks. Move in before the holidays and enjoy the best of urban living with room to grow. (id:60626)
RE/MAX Garden City Realty Inc
7733 Campbell Creek Road Lot# 9
Kaslo, British Columbia
Off Grid living on Kootenay Lake. There are so many features with this 3 bedroom 2 storey log home. First enjoy the privacy that living on the East Shore of Kootenay Lake and this boat access property provides. Whether as a year round getaway or if this becomes your full time residence, like some of your neighbours, the Campbell Creek bay offers you a serene peice of the Kootenay Lifestyle. The home is a spacious log home with open living area to take advantage of the views as well as offering 2 bedrooms and 2 bathrooms and access to the large deck, while the top floor acts as the 3rd bedroom with its own bathroom and room for offices, storage, change room, access to a private balcony and more. The full basement is open and houses the water and electrical systems, great storage and workshop space. The Solar system is designed for 3000 watts, the water system is from a well on the property and there is a full septic system. The property is unique and one of the best priced homes on the market for waterfront properties. Owner would consider financing and selling it with furnishings and equipment onsite. The property is part of Campbell Creek Developments and your unit purchase entitles you to Lot 9 which is 3.42 acres. (id:60626)
Coldwell Banker Rosling Real Estate (Nelson)
253 Sheppard Ci
Leduc, Alberta
Experience Luxury At Every Turn In This 2289 Sq Ft Home. A Grand Foyer Leads To A Living Room Featuring a Charming 2-Way Fireplace, Perfect For Indoor/Outdoor Comfort. The Gourmet Kitchen Is A Chef's Delight, Offering A Massive Island, Built-In Wall Oven, Microwave & Gas Cooktop. Enjoy Beautiful Granite, Soft-Close Cabinetry, Distressed Maple Hardwood & Timeless Backsplash Tiles. The Heated Garage, With Its Impressive 16' X 8' Overhead Door, Opens To A Huge Mudroom, Thoughtfully Designed With An Organization Wall. Upstairs, The Bonus Room Provides Abundant Space For Family Activities. Three Large Bedrooms Include A Primary Suite That’s A True Sanctuary. Imagine Soaking In The Oversized Tub, Warmed By A 3-Way Gas Fireplace, Enjoy A Separate Shower, Dual Sinks, Walk In Closet & Private Water Closet. Outside, Discover A Maintenance-Free Fence, Water Feature, Vibrant Annuals & Perennials, An Upper Deck With Pergola & Lower Stone Patio. Your Biggest Decision-Where To Savor Your Morning Coffee! (id:60626)
Maxwell Heritage Realty














