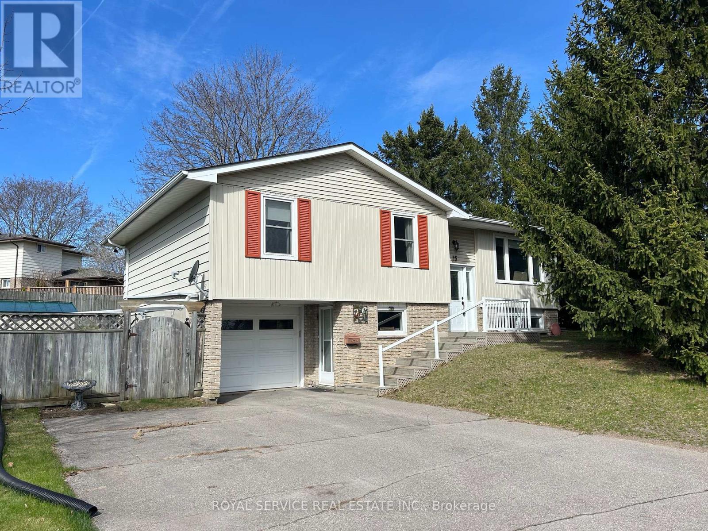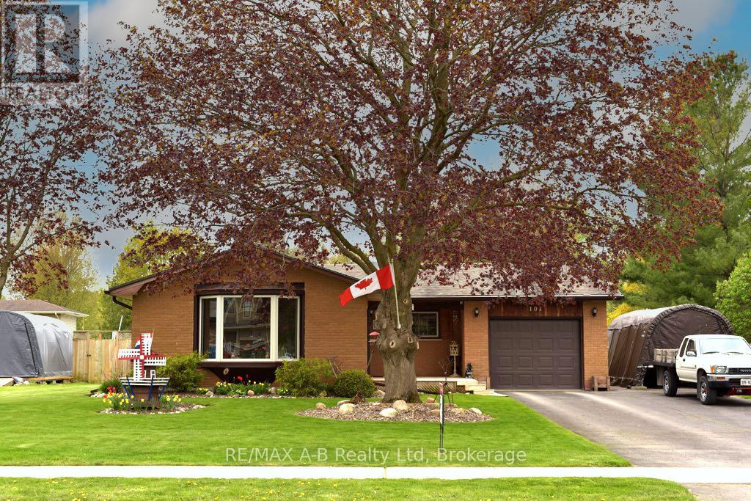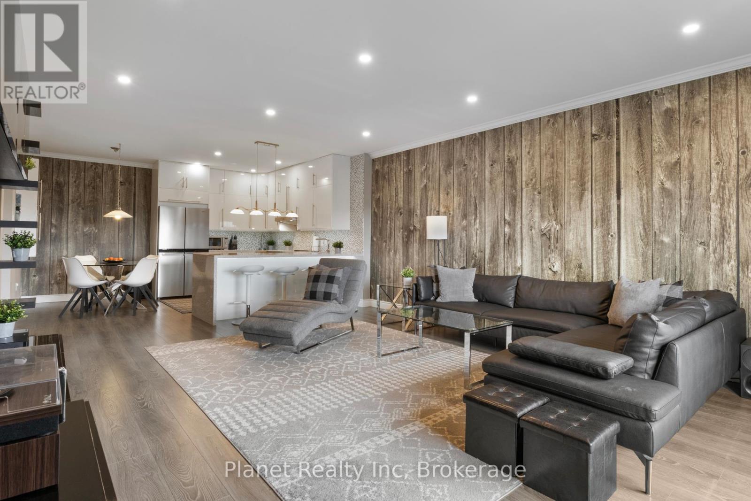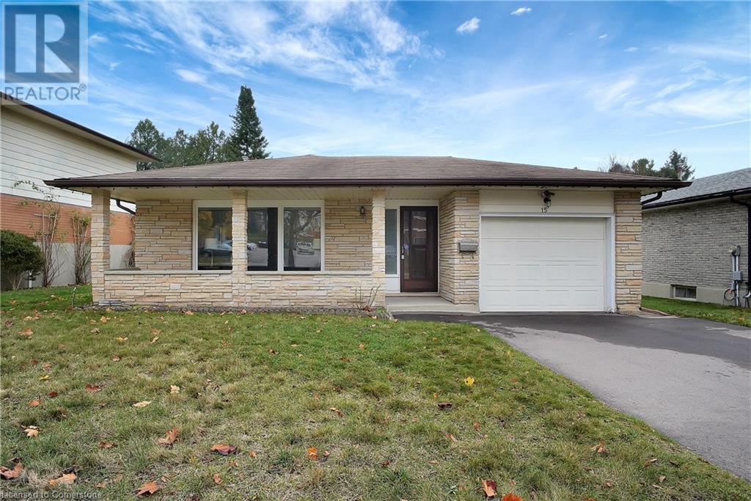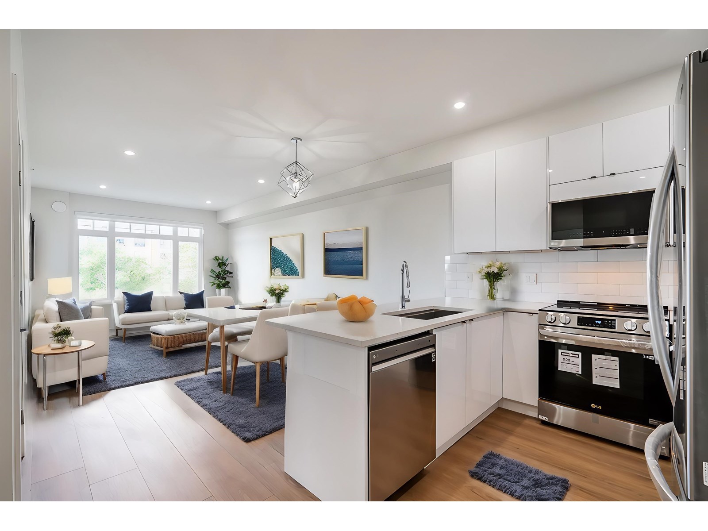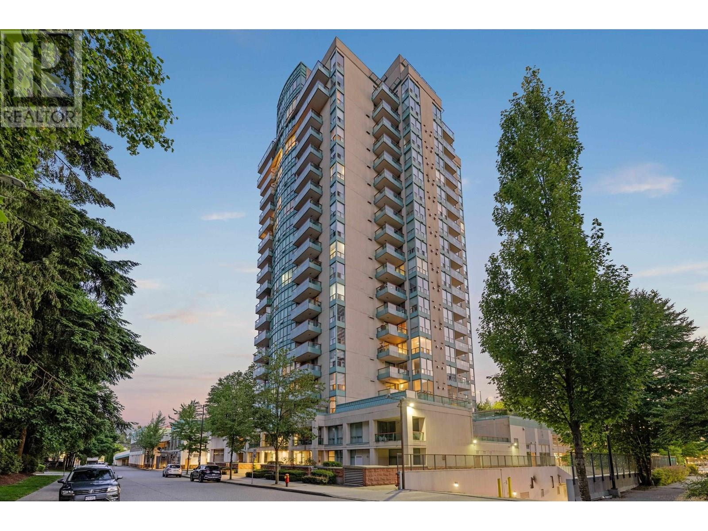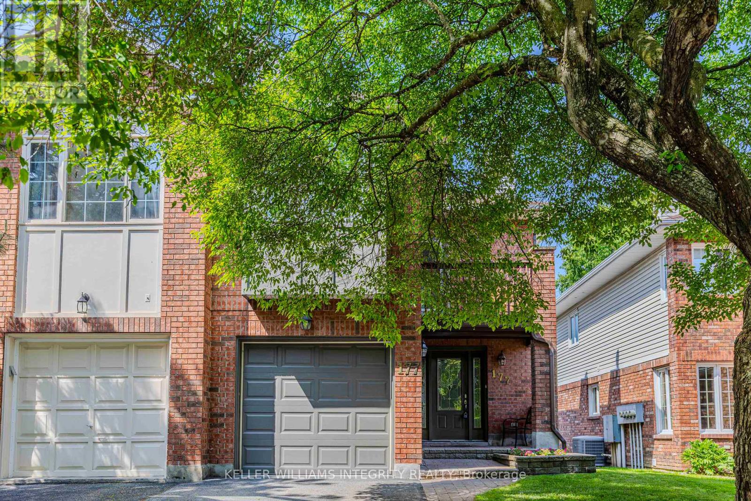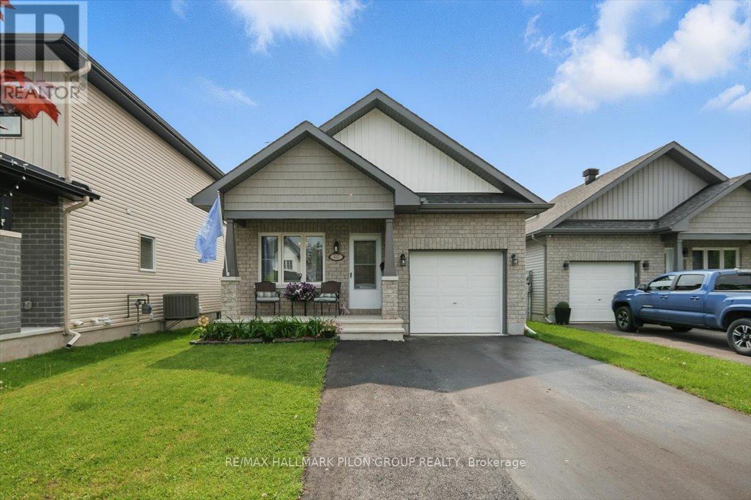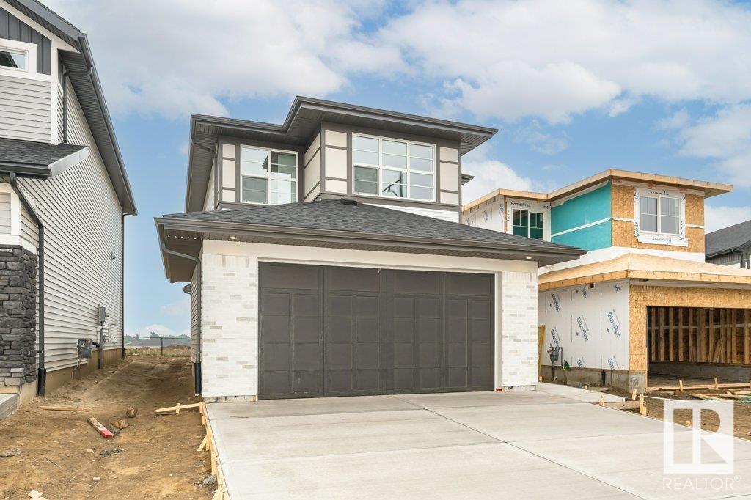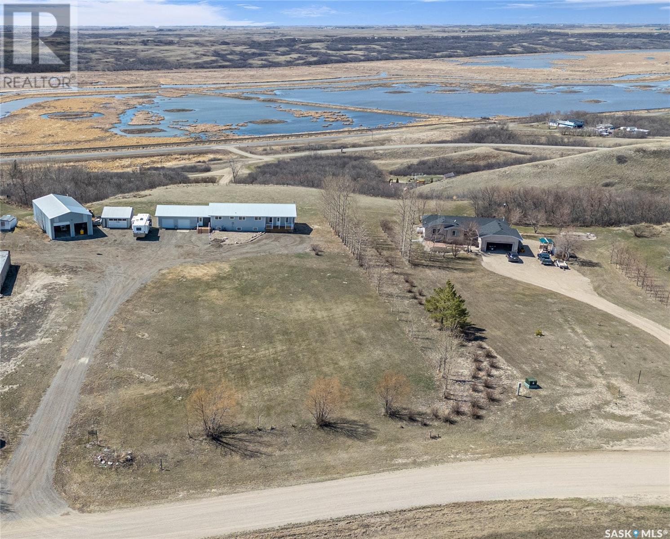15 Payne Crescent
Port Hope, Ontario
Very Nice, Well Maintained 3 Bedroom Raised Bungalow In Popular Port Hope Neighbourhood. Features Include Large Eat In Kitchen With Lots Of Cabinets, Hardwood Floor And Walkout To Deck. Nice Bright Living Room, Seperate Dining Area and Updated 3 Pc. Bathroom. Basement Has Finished Recreation Room, Lots of Storage and Walkouts to Garage and Driveway. Main Level is Approx. 1000 S.F. - All Measurements Are Approximate. (id:60626)
Royal Service Real Estate Inc.
159 Reunion Grove Nw
Airdrie, Alberta
Welcome to 159 Reunion Grove NW, a spacious and well-cared-for home tucked into the established family community of Reunion in Airdrie. With over 2,100 square feet above grade and a flexible 2-storey layout, this home offers the space you need and the comfort you’ve been looking for.The main floor features hardwood floors, large windows, and an open-concept design that makes it easy to move through the living, dining, and kitchen areas. A cozy gas fireplace creates a warm focal point in the living room, perfect for cool nights or relaxed weekends at home. The kitchen offers granite countertops, stainless steel appliances, and a central island that makes cooking and gathering feel effortless. Step out the back door to a sunny west-facing yard with a raised deck, a built-in fire pit, and no direct neighbours behind—giving you added privacy and space to enjoy the outdoors.Upstairs, a large bonus room adds flexibility—use it as a media room, office, or play space. There are three comfortable bedrooms on the upper level, including a spacious primary suite with a walk-in closet and a five-piece ensuite. A second full bathroom and top-floor laundry complete this level and help keep everything where it should be.The basement is undeveloped but already includes rough-in plumbing and lighting, making it easy to add future value. One of the standout features of this home is the attached double garage with extended length—perfect for storing gear, parking larger vehicles, or creating a functional workshop area with room to spare.This home is within walking distance to parks, schools, green spaces, and just minutes to shopping, restaurants, and recreation. With quick access to 24th Street, Yankee Valley Boulevard, and Stoney Trail, commuting is simple and efficient.If you’re looking for a home that offers everyday function, comfort, and a few standout extras—159 Reunion Grove NW is ready to welcome you. (id:60626)
Real Broker
101 Middleton Street
Zorra, Ontario
Nestled in the picturesque and welcoming town of Thamesford, this 3+1 bedroom, 2 bathroom all-brick bungalow is the perfect blend of comfort and convenience. Meticulously maintained, this move-in-ready home features an updated kitchen, new flooring, newer windows, a brand-new furnace, and an on-demand hot water tank. The finished basement adds additional living space for family night movie nights or larger family gatherings. The spacious yard and laneway provide plenty of outdoor space, while the attached one-car garage adds practicality. Whether you're looking for the ideal retirement retreat or your forever home, this property offers the perfect setting. (id:60626)
RE/MAX A-B Realty Ltd
507 - 60 Wyndham Street S
Guelph, Ontario
Every inch of this fully renovated 2-bedroom condo has been carefully curated to impress, from the sleek flat ceilings and elegant crown moulding to the wide-plank laminate flooring and custom designer wallpaper throughout. The spacious layout features two generously sized bedrooms with built-in closet systems, while the open-concept living space glows with natural light thanks to oversized windows, 9 ceilings, and LED pot lights. A stylish, modern kitchen with updated cabinetry and near-new stainless steel appliances flows seamlessly into the bright, welcoming living area perfect for both quiet evenings and entertaining. From your perch on the 5th floor, enjoy sweeping, unobstructed views of treetops, parkland, and the Speed and Eramosa Rivers. Tucked into one of Guelphs most walkable and scenic pockets, this suite offers river views, parkland, and local favourites like the Boat House, Farmers Market, and all the shops, cafés, and conveniences of downtown just steps away. It combines thoughtful design with an unbeatable location and is ready for quick possession (id:60626)
Planet Realty Inc
4 Wilson Crescent
Big River Rm No. 555, Saskatchewan
Lakefront living at its finest! This stunning year round, A frame home is nestled in the quiet and peaceful subdivision of Island View Shores and offers amazing panoramic views from both the main and second floors. This home showcases a bright and open concept design featuring a modern kitchen that has plenty of counter space, storage and a huge island with bar seating, perfect for entertaining. The adjacent dining area seamlessly flows into the large living room that has a cozy natural gas fireplace and vaulted ceilings. There is direct access to an expansive deck where you can enjoy your morning coffee or evening relaxation, all accompanied by lakeviews. The main floor is complete with a spacious primary bedroom, 4 piece bathroom and laundry area. The second floor provides 2 good size bedrooms, a 3 piece bathroom and an open family room. This home also offers a screened in patio and a charming summer loft above the garage that has its own separate deck overlooking the water. Other notable features include a double detached insulated drive through garage, a 1250 gallon cistern tank and a septic tank that is approximately 900 gallons. The dock and furnishings are included. Located close to the boat launch. Excellent year round recreational activities offered at Delaronde Lake. Make this dream home yours and embrace the tranquility of lakefront living. Don't wait, book your showing today! (id:60626)
RE/MAX P.a. Realty
15 Cherry Hill Drive
Kitchener, Ontario
This solid, well cared for home offers a practical layout, a finished basement, and a fully fenced backyard, making it the perfect foundation for your personal touch. Step inside and you’ll immediately notice the home’s natural flow, allowing for easy movement between spaces. Hardwood stairs lead to spacious bedrooms with matching hardwood floors, creating a cohesive and classic look. The family room and basement feature updated laminate flooring, adding both durability and everyday comfort. The kitchen, tucked just off the main living areas, is generously sized with a functional, traditional layout and luxury vinyl flooring. It offers direct access to the mudroom, which leads into a bright sunroom — a versatile space perfect for a family room, home office, or play area. The finished basement provides even more valuable living space, complete with a cozy wood burning fireplace and a recently renovated bathroom with modern finishes. Whether you need a guest suite, a quiet office, or a casual hangout, this lower level is ready to adapt to your lifestyle. Out back, the fully fenced yard offers privacy and ample space for gardening, entertaining, or simply relaxing outdoors. It’s a blank slate waiting for your ideas. With a roof that’s just four years old, updated eaves and downspouts, and a well maintained structure throughout, this home has been lovingly cared for and is ready for its next chapter. Bring your vision and make it your own! (id:60626)
Corcoran Horizon Realty
59 Royal Oaks Boulevard
Moncton, New Brunswick
Are you ready to move up to executive style living? Check out this updated bungalow in the prestigious Royal Oaks Golf community. This home has 3+1 bedrooms and 3 full baths, and features a large foyer with entry to the partially finished basement. The open concept offers lots of windows overlooking the manmade lake & greenbelt in back. The space features an inviting kitchen with granite countertops, new skylight to bring in lots of natural light and a center island, a dining area & living room. There are three ample sized bedrooms, including the primary with a walk-in-closet & access to 5pc bath/laundry. There is also an enclosed 3 season sunroom and easy access to the back deck. Enjoy the easy walking/biking neighbourhood and proximity to excellent walking trails. Very close to the new Moncton High School, but without the traffic! Near Costco, and several coffee shops too. The attached double garage offers a 3rd smaller bay to accommodate golf cart. The lower level has bright large windows and a finished family room, a fourth bedroom with legal egress, a large bath and plenty of storage space. Central ducted heat pump offers comfort and convenience including A/C. Hardwood/ceramic; central vac, landscaped and paved. (id:60626)
Royal LePage Atlantic
15 Amber Drive
Whitbourne, Newfoundland & Labrador
If you've been searching for an idyllic, waterfront oasis, look no further than 15 Amber Drive! Nestled on a large piece of land directly on Little Goose Pond in a highly desirable cottage area, this property has everything you need for year round living or the getaway spot of your dreams! Inside, the chalet style main floor boasts an open concept design with 9 ft ceilings and an abundance of windows overlooking the water. The spacious kitchen features a centre island, stainless steel appliances, and walk-in pantry, creating the perfect place to entertain with quality hardwood floors throughout! The dining area accesses the expansive wraparound deck - the perfect place to sip your morning coffee while taking in the views. The main floor also includes the primary bedroom featuring a walk-in closet and privacy access door to the full bathroom. Upstairs features a cozy loft space overlooking the first floor, 2 more bedrooms, and bathroom. The fully developed basement boasts walkout access, a full bathroom, a pellet stove, and rec room area with ample space for whatever you need. Outside, the manicured grounds are surrounded by mature trees creating plenty of privacy. The stone fire pit is an ideal space to sit and enjoy summer evenings, and a floating dock offers easy access for all those water toys with the ability to use motorized watercrafts. The 10x12 storage shed has ample storage for all your needs. This property has a new 60 gallon hot water boiler, plywood construction, the patio is only 7 years old, developed basement within the past 3 years, and it's wired for a heat pump! It's the perfect time to settle in and enjoy summer! Arrange your viewing today. (id:60626)
3% Realty East Coast
305 20081 68 Avenue
Langley, British Columbia
Welcome to Arora Court a collection of only 15 spacious boutique homes on the grennbelt! Beautiful TOP FLOOR LARGE 967sf corner South West 2bed/2bath home with a unique open concept floor plan. The thoughtfully designed interior offers high-quality finishes, 9ft ceilings, bright white kitchen with soft close cabinetry, quartz countertops, premium LG S/S appliances, zebra privacy roller blinds and a LARGE island for entertaining. Primary Bedroom features a LARGE walk in closet with closet organizers, spa like ensuite + BONUS vanity sitting area facing a massive window with a cathedral ceiling. Locker located on same floor as unit plus BONUS 2 parking stalls incl. Pets welcome no size restrictions! Book your private tour today! (id:60626)
Keller Williams Ocean Realty
7251 Thunder Bay Street
Powell River, British Columbia
UNIQUE 2.28 Acre Christmas tree farm with ocean views & subdivision potential. Discover this idyllic 2.28 acre property nestled amidst breathtaking natural beauty. This unique offering presents a rare opportunity to own a thriving Christmas tree farm with significant income potential and the added allure of a charming 2-bedroom, 1-bathroom home boasting stunning ocean views. Subdivision potential explore the possibility of subdividing the land (subject to local zoning regulations), unlocking further development opportunities. This charming home the cozy 2-bedroom, 1-bathroom home provides comfortable living spaces with captivating ocean vistas. Abundant outdoor spaces, enjoy the tranquility of nature with ample space for gardening, recreation, and outdoor living. Recent updates include a new roof 2024, gas furnace 2024, front windows 2022. Call today for private showing! (id:60626)
Royal LePage Powell River
1506 1148 Heffley Crescent
Coquitlam, British Columbia
Welcome to The Centura at Henderson Place! This bright and spacious 2 bed, 2 bath corner unit offers stunning westerly views of the mountains and cityscape. Perfect as a principal residence or investment property, it's ideally located in the heart of Coquitlam-just steps from Coquitlam Centre, Lafarge Lake, Douglas College, Pinetree Secondary, and the Aquatic Centre. With SkyTrain access just minutes away, you can reach downtown Vancouver in 30 minutes. Includes 1 secured parking stall, a storage locker, and convenient indoor access to Henderson Place Mall. (id:60626)
Sutton Group-West Coast Realty (Abbotsford)
711 - 125 Western Battery Road
Toronto, Ontario
High Floor | Bright & Spacious 1+Den | 2 Baths | Parking & Locker Included Welcome to this stunning high-floor 1+Den, 2-bath suite in the heart of vibrant Liberty Village! Offering 681 sq ft of well-designed interior space plus a large west-facing balcony,this unit features a smart, functional layout with no wasted space.Enjoy breathtaking, unobstructed sunset views through floor-to-ceiling windows, flooding the unit with natural light. It's the perfect spot to unwind with an evening drink as the sun sets over the city skyline.Inside, you'll find stainless steel appliances, an ensuite bathroom, a versatile den ideal for a home office or guest room, and ample storage throughout.The building offers top-notch amenities, including a 24-hour concierge, fitness centre, party room, theatre/sports lounge, and more.Conveniently located just steps from TTC, GO Transit (Exhibition Station only one stop to Union Station), trendy shops, cafes, groceries, and parks. And for pet lovers, there's a dog parkright in front of the building a rare and welcome find in the city!Includes 1 parking space and 1 locker.This is modern urban living at its bestbright, functional, and in a community that has it all. (id:60626)
Royal LePage Signature Realty
177 Thornbury Crescent
Ottawa, Ontario
Welcome to this beautifully maintained 3-bedroom, 3-bath end-unit townhome in the highly sought-after community of Centerpointe. Tastefully updated and ideally located close to all amenities, this home offers comfort, convenience, and exceptional value.Proudly owned by the original owner, this home has never been rented. It has been meticulously cared for and features over $90,000 in upgrades, including: 40-year roof (2009), Furnace & A/C (2014), Driveway (2015), Light fixtures (2024), Washer/Dryer (2017), Refrigerator (2018). Stove (2019), Dishwasher (2025), etc. A detailed list of updates is provided in the attachment. The main floor boasts a spacious open-concept living and dining area with gleaming hardwood floors and a beautiful bay window. The primary bedroom features cathedral ceilings, a private balcony, and a 4-piece ensuite with a Roman tub and ceramic flooring. Natural sunlight floods the second floor, enhanced by updated lighting, creating a bright and welcoming atmosphere. The fully finished basement serves as a warm and versatile family room. Enjoy outdoor living in the fully fenced backyard, complete with professional landscaping. A backyard table set is included for your convenience.This home is perfectly located near Baseline public transit, the future LRT, Highways 416 & 417, the DND Carling campus, and is only minutes from Downtown. Its also within walking distance to Algonquin College, public libraries, parks, schools, and restaurants. (id:60626)
Royal LePage Integrity Realty
637 Robert Street
Clarence-Rockland, Ontario
Welcome to this beautifully maintained bungalow in the desirable & charming community of Rockland. From the moment you arrive, you'll be captivated by the homes charming curb appeal. Step inside to discover a spacious front bedroom that easily doubles as a home office or den- perfect for guests or remote work. Gleaming hardwood floors guide you through the open-concept main level, leading to a generous dining area that flows seamlessly into the heart of the home: a beautifully upgraded kitchen. The kitchen boasts rich cabinetry, a striking herringbone backsplash, gleaming granite countertops, & large island w/breakfast bar seating. Just off the kitchen, the sun-filled living room offers ample space to relax or gather with friends & family. Tucked away at the rear of the home, the primary bedroom comfortably fits a full bedroom set & features a large walk-in closet & access to the luxurious 3-piece ensuite bathroom. Also on the main floor is a second full bathroom & a Pinterest-worthy laundry room- designed with both function & style in mind. The professionally finished basement expands your living space with an oversized recreation room that easily accommodates a home gym, media space, or play area. A dedicated home office nook, a spacious third bedroom, & a full designer bathroom with a tiled glass shower & modern vanity complete this level. Theres even plenty of room left for storage in the large utility room. Step outside to your sunny, west-facing backyard oasis. A patio door from the living room opens to a large deck surrounding an above-ground pool- complete with a cozy gazebo, perfect for summer relaxation. The fully fenced yard also features a grassy area & a separate garden shed for extra storage. This fantastic home is ideally located close to Rockland's top amenities, including excellent schools, scenic parks, popular shopping, and restaurants. Its ideal location also offers quick access to the highway making commuting a breeze. (id:60626)
RE/MAX Hallmark Pilon Group Realty
1902 13318 104 Avenue
Surrey, British Columbia
Luxury living in a concrete high-rise in Surrey's University District. Welcome to Linea by Rize. This 2-bed, 2-bath home features a smart split layout with stunning water, mountain & city views from both bedrooms & the living room. Enjoy A/C, 8'8" ceilings, large bedrooms, quartz counters, Blomberg appliances, dual 24" fridges, induction cooktop & wide plank flooring. Over 14,000 square feet of amenities: 2-level gym, rooftop patio, playground, lounges, media & games rooms. Steps to SkyTrain, SFU, KPU, City Hall, parks, shops & dining. 1 parking + 2 lockers. Pets & rentals allowed! (id:60626)
Exp Realty Of Canada
122 6026 Lindeman Street, Promontory
Chilliwack, British Columbia
UNOBSTRUCTED VIEWS of the valley & surrounding mountains from this beautifully finished townhome. Enjoy soaring eagles, sunsets & the changing seasons from 2 spacious, fully covered decks. This home is located in the best spot in the complex"”no neighbors in front or behind & just steps to visitor parking. The bright, OPEN CONCEPT MAIN FLOOR features a stunning kitchen with quartz countertops, a large island featuring stylish, modern finishes throughout. Cozy up by the natural gas fireplace, enhanced with a custom fan for efficient heating. The unfinished basement offers a blank canvas ready for your personal touch, finish to suit your needs! This home combines comfort, style, & unmatched views from all 3 floors. Don't miss this rare opportunity, come live the dream today! * PREC - Personal Real Estate Corporation (id:60626)
Exp Realty
13 - 305 Garner Road W
Hamilton, Ontario
END UNIT Bright A One of a Kind, Less Than 2 Years New 3 Storey Above Grade + Bonus Basement 2 Bed 1.5 Bath CORNER Unit Townhome For Sale in Prestige Ancaster! Absolutely Stunning with an Abundance of Windows Sunfilling All Rooms & Tons of Upgrades. 2 Balconies + a Porch, 2 Parking Spots, Direct Access From Garage to Home. Superior Exterior Stucco & Stone, Solid Oak Stairs, Potlights Throughout 2nd Floor, Glossy Cabinets In Kitchen & Bathrooms! Huge Master with Walk-in Closet. Kitchen Features Granite Countertops, New Sub-way Tiles, Stainless Steel Appliances, Breakfast Eat-in Bar, and Pantry Cabinets! Main 4-Piece Bathroom Features Double Sinks & Subway Tiled Shower! Bonus Basement for Storage! Kitchen Appliances, Laundry, and bathroom mirrors will be Installed. Close to Ancaster Town Plaza, 403/Wilson St Exit, Hamilton Airport, Schools, Trails, Places of Worship, Community Centres & More! (id:60626)
Right At Home Realty
409 - 30 Ordnance Street
Toronto, Ontario
Upgraded 2 bedroom + 2 bath at the heart of Liberty Village. 734 sq.ft. + 375 sq.ft. wraparound balcony to entertain over 30 people. Laminate floor throughout. Upgraded kitchen with quartz counter top, high end cabinets, indirect lighting, large marble tiles in both baths. W/Out to balcony from Living & master bedroom. Vertical blinds throughout. Walk to Lake Ontario, CNE, 24 Hrs TTC on King St. (id:60626)
Realty Associates Inc.
30 Periwinkle Drive
Enfield, Nova Scotia
This brand-new two-storey home with a walkout basement blends modern finishes with thoughtful design in a prime location. Eye-catching curb appeal includes upgraded vinyl siding, black-framed windows, and a covered front porch. Inside, youre welcomed by a spacious foyer with 9-foot ceilings, hardwood stairs, and ample storage. A main floor powder room is conveniently located off the entry. The open-concept layout is perfect for entertaining, with a generous dining area that comfortably fits a large table. The stylish kitchen features white shaker-style cabinets, quartz countertops, under-cabinet lighting, and a central island with sink and bar seating. Patio doors lead to a back deck with sleek metal railings, ideal for outdoor living. A bright, cozy living room completes the main floor. Warm, sand-toned laminate flows throughout, while bathrooms are finished with durable, modern tile. Upstairs, youll find three well-sized bedrooms, a full main bath, and a convenient laundry area. The spacious primary suite offers room for a king-sized bed, a sitting area, and includes a walk-in closet with built-ins, plus a private ensuite bath. The finished walkout basement adds valuable living space with a large rec room, a den or optional fourth bedroom, and a full bathroomperfect for guests or a growing family. Ideally located just 10 minutes from the airport and the amenities of Elmsdale and Enfield, and only 20 minutes to Halifax or 40 minutes to Truro, this home is perfect for commuters or those seeking quiet community living with easy access to everything. Landscaping is an extra cost over and above the purchase price. (id:60626)
Keller Williams Select Realty
198b King Street E
Cramahe, Ontario
This delightful bungalow exudes pride of ownership and is ready for you to move in and enjoy. The spacious main floor boasts a bright and airy layout, featuring a large picture window that bathes the living room in natural light. The updated eat-in kitchen is elegant, complete with sleek granite countertops and a convenient walk-out to a generously sized deck. The primary bedroom offers "his and hers" closets for ample storage, while two additional bedrooms provide tasteful design and large windows that invite plenty of sunlight. A tasteful 4-piece bathroom with a relaxing jet tub, updated blinds and lighting complete the main level.The versatile lower level is equally impressive, showcasing a sizeable recreation room, an additional room that can be used as a bedroom or home office, a 3-piece bathroom/ laundry area, and abundant storage options, including a cold cellar. Home equipped with 200 amp service. The 1.5-car heated garage is perfect for both vehicles and projects, while the private, beautifully landscaped backyard includes workshop with hydro and garden shed and plenty of space for outdoor enjoyment, complete with gas bbq. Parking is abundant, and the home's location is unbeatablejust minutes from town for shopping and dining, and a swift 5-minute drive to Highway 401, ensuring easy commutes. (id:60626)
Kic Realty
15756 106 St Nw
Edmonton, Alberta
WELCOME TO PARADISE! Live in your lake retreat w/o leaving the city! Nestled in family-friendly community of Beaumaris just steps away from BEAUMARIS LAKE, largest lake in Edmonton with over 2.5 km of trails and park. This meticulously maintained home offers a perfect blend of both comfort & convenience. Home boasts 5 BEDs, 3.5 BATHs, over 2800+ sq.ft of A.G Space, MASSIVE PIE LOT 13,287 sq.ft., FINISHED BASEMENT, DOUBLE ATTACHED OVERSIZED GARAGE wth 2 WINDOWS and is situated on a quiet CUL DE SAC. Main floor features OPEN-TO-BELOW entrance showcasing SPIRAL STAIRCASE & VAULTED CEILINGS, LARGE living & family room, HUGE KITCHEN wth stainless steel appliances, formal dining, bedroom, half bath & laundry room. Upstairs you will find 3 GENEROUSLY SIZED bedrooms incl PRIMARY wth 5-pc ENSUITE, WALK-IN-CLOSET & a BALCONY; and another 4-pc Bath finishes this level. OVER $35,000 in recent upgrades: FURNACE 2022, HOT WATER TANK 2023, ROOF 2011, DECK 2024, DRIVEWAY 2021, EAVESTROUGHS 2020, Basement CARPETS 2021. (id:60626)
One Percent Realty
50 A&b, Owl Canyon Rd
Rural Clearwater County, Alberta
WOW! What an opportunity is found here!! This is a multi-residential acreage located just minutes from Rocky. Acreage is zoned CRA. The property features a well built fully developed bungalow with a walk-out basement....3 bedrooms/1 baths on the main floor, one bedroom one bath illegal suite in the basement. The main floor has an hardwood floors, lots of large windows and an updated kitchen. Shared laundry is in the basement. Out side there is a large double attached garage....decks and a well treed and landscaped yard. The second home was built in 2010....two bedrooms/one bath/laundry. Both homes have individual septic tanks. The water well is shared. Parcel size 6.7 acres.....just off pavement....close to golf course . (id:60626)
Century 21 Westcountry Realty Ltd.
3947 Wren Lo Nw
Edmonton, Alberta
Welcome to this stunning 2,284 sq ft home in the beautiful community of Kinglet, where modern living meets nature’s charm. This 3 bedroom, 2.5 bath home features 9' ceilings on the main floor, luxury vinyl plank flooring, and an open-concept layout designed for comfort and style. Enjoy the warmth of the electric fireplace in the living room, work from home in the main floor den, and entertain effortlessly from the stylish kitchen with chimney hood fan and access to the rear deck. Step outside to your backyard oasis that backs directly onto a scenic walking path perfect for peaceful morning strolls or evening jogs. Upstairs offers a spacious bonus room, convenient laundry, and three well-appointed bedrooms including a generous primary suite. The oversized garage provides plenty of room for storage and parking. Located close to shopping, major highways, and surrounded by natural trails, Kinglet offers the perfect balance of convenience and tranquility. (id:60626)
Maxwell Progressive
13 Cummins Road
Longlaketon Rm No. 219, Saskatchewan
Panoramic views of Last Mountain Lake and valley from this well developed acreage on 2.4 acres with a 1720 square foot home containing 4 bedrooms and 4 bathrooms, large 10 x 24 foot mudroom with a 2 piece bath. This enters into the kitchen renovated in 2010 with abundant maple cabinets, eat up island, corner pantry, glass backsplash, stainless appliances, huge eating area accesses to big deck, large family room with natural gas fireplace and high vaulted ceilings with leading to a covered deck, primary bedroom has 3 pc ensuite, 2nd bedroom, large main bath with Corner tub, the ICF basement has massive rec room, 2 bedrooms, 3 pc bath, laundry/furnace room, spacious dedicated storage and cold room, basement in-floor heat, new on-demand water heater, hi-eff furnace, fully finished 30 x 24, direct entry attached heated garage, additional detached 24 x 20 insulated garage (with in-slab heat lines and heater not connected) and a large 60 x 30 heated workshop with 2 OH doors, Property is on a public water line. Home is a 70's bungalow moved onto ICF Foundation in 2001 and renovated in 2006 and 2010, vinyl windows and vinyl siding with insulation beneath. (id:60626)
RE/MAX Crown Real Estate

