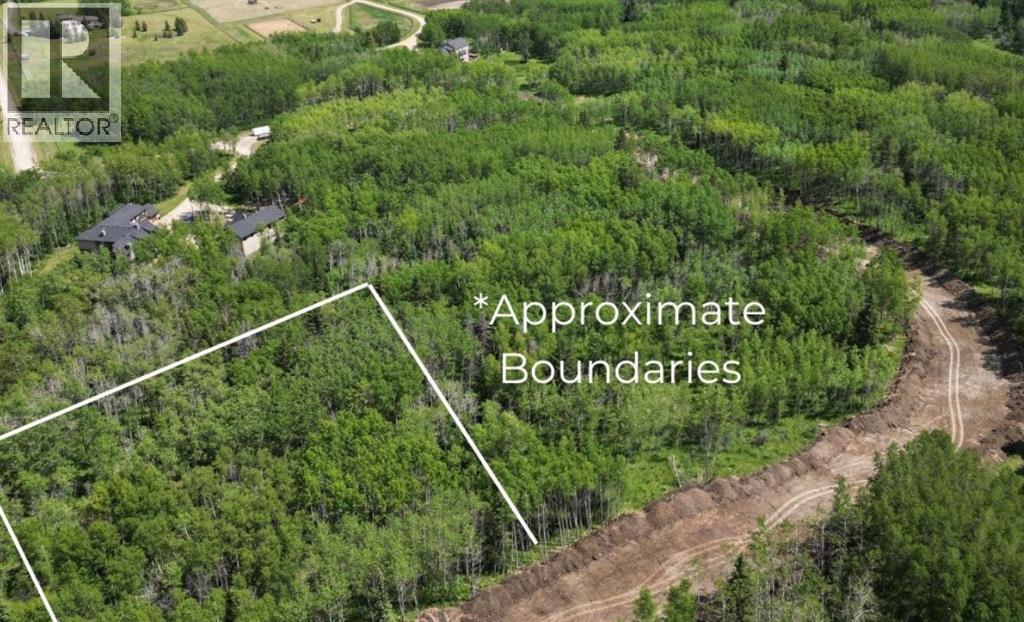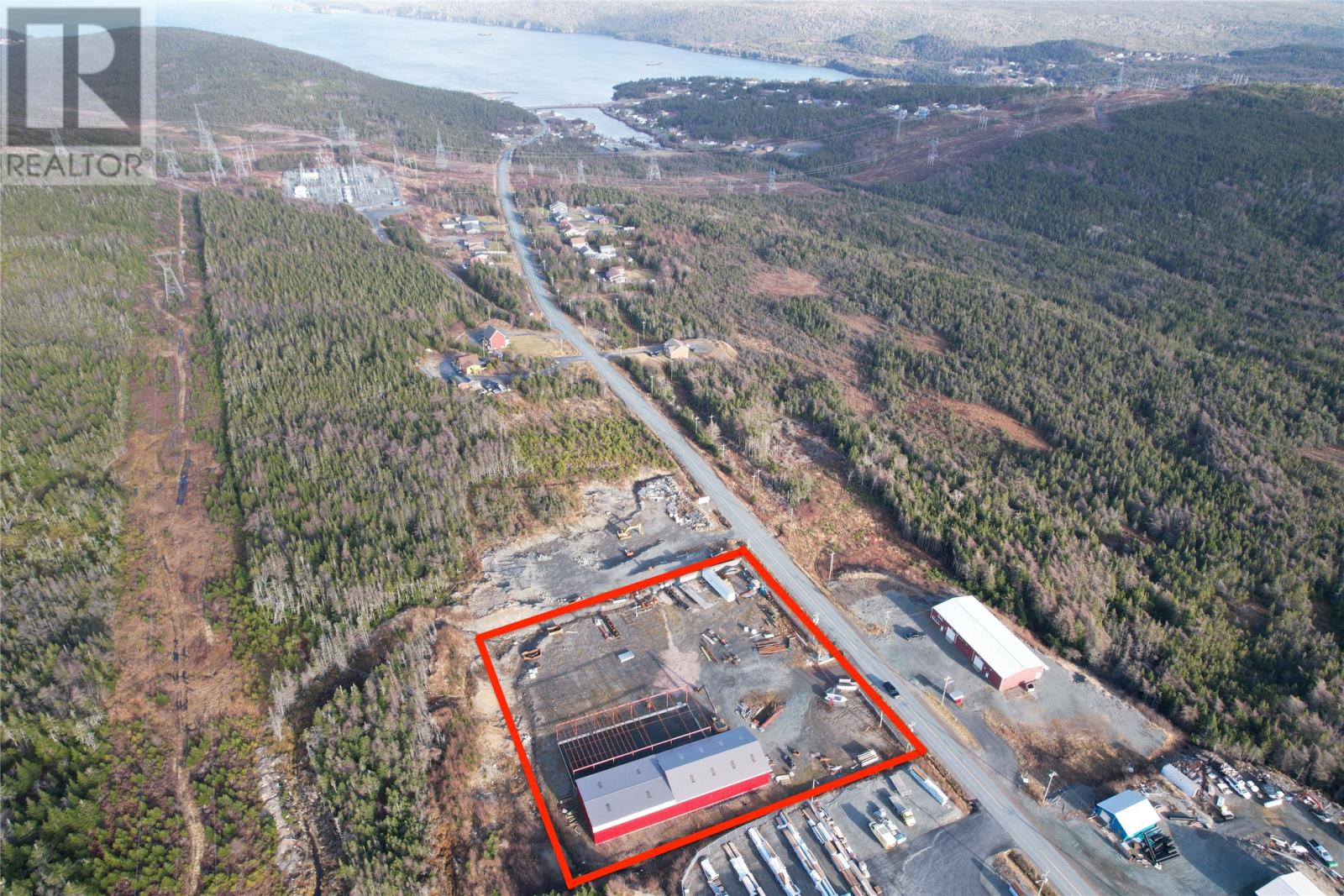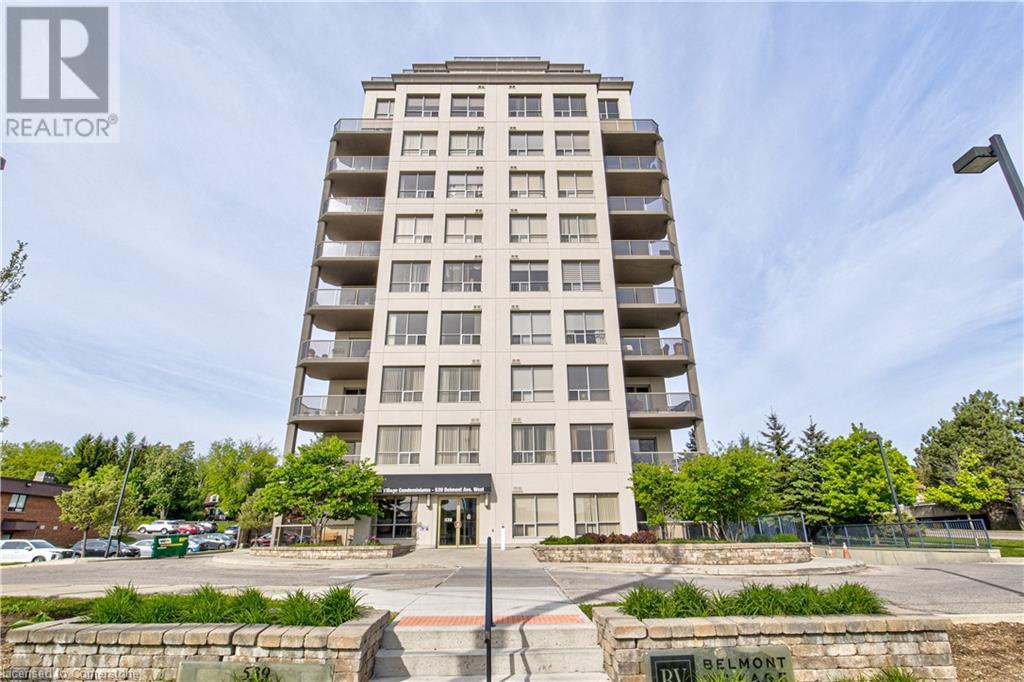90 Lacloche Lake Road
Massey, Ontario
Private Country living. This turn-key home nestled in the quant city of Massey is truly an outdoors lover dream come true. Here you are located in an active nature-based community with access to nearby lakes for boating and fishing. Sitting on over 10 acres of land you are surrounded with mature trees giving you both the privacy you seek and nearly endless adventures to make life long memories all in your own backyard. The main floor features open concept living, dining and kitchen all with views of the outdoors bringing it inside to you and flooding the space with natural light. Down the hall you'll find a powder room for guests and beyond here is your primary retreat with en-suite. The in-floor heat is going to keep you, your toes and your furry friends warm all winter long. Through the main floor laundry room leads you to the third access to the great outdoors just off of the 3 season sunroom where you'll enjoy morning coffees while listening to the song birds greeting each new day. The upper level holds 2 bedrooms, a full kitchen, sitting area and a second kitchen giving great potential for an in-law suite. There is plenty of room for guests in the 36 ft. trailer tucked away from the main house for added privacy. There is also a wash-house and an out house just steps from the trailer. Looking for space your your outdoors toys, the double detached insulated and heated garage with office space surely is the ideal space. The beautifully landscaped spaces and gardens you will find nearly endless ways to spend your time. Whether you are stretching your green thumb in the gardens, relaxing under the stars, catching up with loved ones you are bound to create so many life long memories. Don't miss your chance to live this country lifestyle dream. Schedule your private tour and see why this home is perfect for you and your next chapter. (id:60626)
Real Broker Ontario Ltd
52 Elkstone Way
Rural Rocky View County, Alberta
Explore this newly created 2-acre lot, located just 10 minutes west of Calgary. Surrounded by mature trees for added privacy, this lot is ready for your custom-built single-family home. With water provided by Rockyview Water Co-op, it’s the perfect spot to design a home tailored to your lifestyle. Contact us today to book your viewing and starting designing your new home. (id:60626)
Royal LePage Benchmark
8535 216 St Nw
Edmonton, Alberta
Stunning two story home in most desirable Rosenthal , close to all amenities, minutes from Costco, parks, walking trails, new rec. center, schools, whitemud drive & Anthony Henday drive . This gorgeous home offers, hardwood throughout the main floor, large kitchen with upgraded stainless steel appliances , large granite island and countertops, loads of upgraded cabinets and a walk trough pantry. A spacious family room with fire place, dining room and living room . Upper floors offers a generous size master bedroom with ensuite bathroom and walk-in closet, 2 good size additional bedrooms, 4 pcs bathroom and a large bonus room with cathedral ceiling used as a 4th bedroom . The back yard is fully landscaped with stone flower beds and has a large deck. The double attached garage is oversized. (id:60626)
Century 21 Leading
911 - 17 Bathurst Street
Toronto, Ontario
Wake up every morning to the most iconic view in the city. From your private balcony, enjoy a full, unobstructed sightline of the CN Tower, a postcard-perfect backdrop that never gets old. This beautifully designed 1+Den suite offers 550 square feet of modern elegance and practical comfort. The den features sleek sliding doors, creating a fully enclosed space perfect for a home office, guest room, or quiet retreat. Inside, natural light floods the home through floor-to-ceiling windows in both the living room and the bedroom. Whether you're sipping coffee at sunrise or watching the city glow at night, this unit offers the perfect perch for every moment. The kitchen is both stylish and functional, featuring a Carrara marble backsplash, quartz countertops, and sleek designer cabinetry with soft-close hardware and under-cabinet lighting. You'll love the full-height pantry, built-in recycling system, and premium integrated appliances that blend seamlessly into the space. It's everything you need to cook, store, and entertain with ease. Live above it all, but stay effortlessly connected to everything you need. With Loblaws, LCBO, Shoppers Drug Mart, and Starbucks right downstairs, daily errands are seamless. Resort-style amenities elevate every day from the state-of-the-art gym and pet spa to co-working spaces, guest suites, outdoor courtyards, and a BBQ-equipped Alfresco dining area perfect for entertaining. Ready to live in the heart of it all? Book your private showing at 17 Bathurst St #911 now! (id:60626)
Condowong Real Estate Inc.
107-113 Main Road
Chapel Arm, Newfoundland & Labrador
Visit REALTOR® website for additional informationLocated 10 minutes from Long Harbour and 25 minutes from Come by Chance and Bull Arm. The building features a 16-foot ceiling (12’6” at the rear), steel siding, a steel roof with skylights, and a 12’ x 16’ electric garage door. The 6” reinforced concrete slab has an additional 12” at the door. A 12’ x 40’ mezzanine includes a workshop and an insulated, heated lunchroom below. It has 200 Amp service, lights, plugs, and a 6-camera security system. Eastlink installed. The lot is fenced with a steel gate, graded with Class A, and includes a truck loading dock and a 60x30 concrete pad for parking. Perimeter drainage ditches are in place, with the rear bordering a green belt. A second building (50x130, 22-foot ceilings) has its foundation and steel frame completed, with only 10 trusses left to finish the roof. Perimeter drainage piping is installed. This property also offers seasonal rental income, with winter months fully booked. (id:60626)
Pg Direct Realty Ltd.
16 Blanchard Crescent W
London North, Ontario
This is the best style to split between family members! What a beautiful raised bungalow in north-west London! 2+2 bedrooms with 2 full baths and living room/rec room on each floor in a quiet north-west neighbourhood. Upper washroom has room for stackable washer and dryer. Recroom has roughin for electric stove and water pipes if a second kitchen or wetbar is in your future. Bright white kitchen with decor handles and extra storage. Comfortable primary with 2 closets. Upper washroom with 2 sinks, no waiting! Brick professionally painted, updating the curb appeal to todays standards. Who wouldn't fall in love with the backyard! Well maintained inground pool with slate patio and driveway. This backyard would make an amazing stay vacations! Beautifully landscaped gardens. Storage and 4 season workshop with electric, included. Well maintained, with tons of upgrades. New Shingles, Skylight, Appliances, Basement Windows, Front Door and Back Door, Electrical Panel Upgrade to 200 Amp (2020). New Pool Shed, Pool Equipment + Plumbing, Pool Liner, New 4 Seasons Workshop, New Slate Driveway + side of house + pool deck (2021). New Upstairs Windows (2022). Recreation Room, Downstairs Bathroom Remodel, Added Storage Shed (2024). Basement Bedrooms Remodel (2023 and 2025. ) Sump Pump installed (2024.) Upstairs Bathroom, Office and Foyers Remodel (2025). Call today, don't miss out! (id:60626)
Royal LePage Triland Realty
539 Belmont Avenue Unit# 1106
Kitchener, Ontario
Welcome to this bright and spacious top-floor 2 bedroom, 2 bathroom condo, offering privacy, quiet living, and elevated views in a highly desirable location just minutes from downtown. This well-maintained unit features a modern open-concept layout filled with natural light, along with a private balcony that’s perfect for enjoying your morning coffee or unwinding at sunset. The kitchen flows seamlessly into the dining and living areas, creating an inviting space for everyday living or entertaining. The spacious primary bedroom includes a full ensuite and generous closet space, while the second bedroom is ideal for guests, family, or a home office. Additional features include in-suite laundry, two owned parking spots, and a private storage locker—a rare and valuable bonus. Situated in a secure, well-managed building near shops, cafes, public transit, and scenic walking trails, this top-floor unit offers the perfect combination of urban convenience and natural surroundings. A fantastic opportunity for professionals, first-time buyers, downsizers, or investors—don’t miss out! (id:60626)
Royal LePage Wolle Realty
301 - 3a - 261 King Street
Hamilton, Ontario
This is the low-maintenance lifestyle you've been searching for! Welcome to Unit 301 at 261 King Street - a rarely available top-floor condo in a quiet, well-kept low-rise building with only 3 floors. Ideal for downsizers who refuse to compromise on comfort or location, this spacious 2-bedroom, 1-bath unit offers a bright open-concept layout, stylish finishes, and the ultimate convenience of in-suite laundry. Say goodbye to stairs, yard work, and upkeep - and hello to easy living just steps from everything you need. Perfectly positioned close to shops, restaurants, transit, and highway access, this is the total package for those wanting to simplify without settling. Whether you're scaling down or just starting out, this unit delivers unbeatable value and lifestyle - but hurry, it wont last! (id:60626)
RE/MAX Escarpment Realty Inc.
261 King Street Unit# 301 - 3a
Hamilton, Ontario
This is the low-maintenance lifestyle you've been searching for! Welcome to Unit 301 at 261 King Street — a rarely available top-floor condo in a quiet, well-kept low-rise building with only 3 floors. Ideal for downsizers who refuse to compromise on comfort or location, this spacious 2-bedroom, 1-bath unit offers a bright open-concept layout, stylish finishes, and the ultimate convenience of in-suite laundry. Say goodbye to stairs, yard work, and upkeep — and hello to easy living just steps from everything you need. Perfectly positioned close to shops, restaurants, transit, and highway access, this is the total package for those wanting to simplify without settling. Whether you're scaling down or just starting out, this unit delivers unbeatable value and lifestyle — but hurry, it won’t last! (id:60626)
RE/MAX Escarpment Realty Inc.
7515 37a Avenue
Camrose, Alberta
Welcome to this stunning almost 1800 square foot home nestled in the sought after area of Southwest Meadows! Bright, open main floor featuring large kitchen with island, walk thru pantry, laundry, 2 piece bath and cozy living room with electric fireplace. Designed with family in mind, this spacious home offers 3 bedrooms upstairs, including a generous primary suite, plus a bright bonus room perfect for a playroom or cozy movie nights. The fully finished basement adds even more living space, featuring an additional bedroom and bathroom—ideal for guests or growing families. Step outside to enjoy the landscaped yard with no backyard neighbours for added privacy and convenient back alley access. Extra features of this home is central air conditioning, on demand hot water and natural gas to the BBQ. Don't miss your chance to own this move in ready gem in a fantastic location close to parks, schools, and amenities! (id:60626)
Cir Realty
11 Oakes Road
Fall River, Nova Scotia
Top Reasons Why Youll Love This Home: 1. Bright and Functional Main Floor Living: The main level greets you with warmth and charm, highlighted by a spacious kitchen with oak cabinetry, ample counter space, a huge pantry, and potential for a future island. The open living and dining areas provide both comfort and a seamless flow, while updated finishes and abundant natural light create a welcoming atmosphere throughout. This floor also features a primary bedroom with an ensuite bath, two additional bedrooms, a 4pc bathroom, and convenient main floor laundry and storage. With plenty of room to spare, this level is perfect for family living. 2. Basement Suite Potential: Zoning allows for a legal second unit, ideal for multigenerational living or rental income. The basement is a perfect spot to create additional income or for extended family. Featuring its own separate access, a generously sized bedroom, a large den and massive open-concept space ready to be transformed into a secondary suite. 3. Prime Location: Nestled on a generous 20,744 sq ft lot with views of Miller Lake, this home offers the perfect blend of beauty and convenience. Located just minutes from top-rated schools, the airport, and everyday essentials, its ideally situated for modern living. Plus, with the new highway extension, commuting across HRM has never been easier. 4. Beautiful Outdoor Space: Step into a sunny, flat backyard surrounded by mature trees, with cherry and apple trees adding a touch of orchard charm. Lush garden beds offer vibrant greenery throughout the seasons, and you might even spot local wildlife while relaxing on the back deck. Plus, parking is never a problem with the oversized driveway, providing ample space for 6+ vehicles. 5. Value-Adding Upgrades: This home comes equipped with two ductless heat pumps (2017&2020), 200-amp electrical panel + Kolter generator hook up (2023), New hot water tank (2025) Metal roof (2017) New garage door (2025), 9 windows with 3-panes (2021 (id:60626)
Exp Realty Of Canada Inc.
5403 50 Av
Drayton Valley, Alberta
Motel for sale on a busy corner in Drayton Valley! 24 units including 7 suites with kitchenettes. The renovated two bedroom managers suite has a full kitchen, living room and an office space. Ready for its next investor. (id:60626)
Century 21 Hi-Point Realty Ltd














