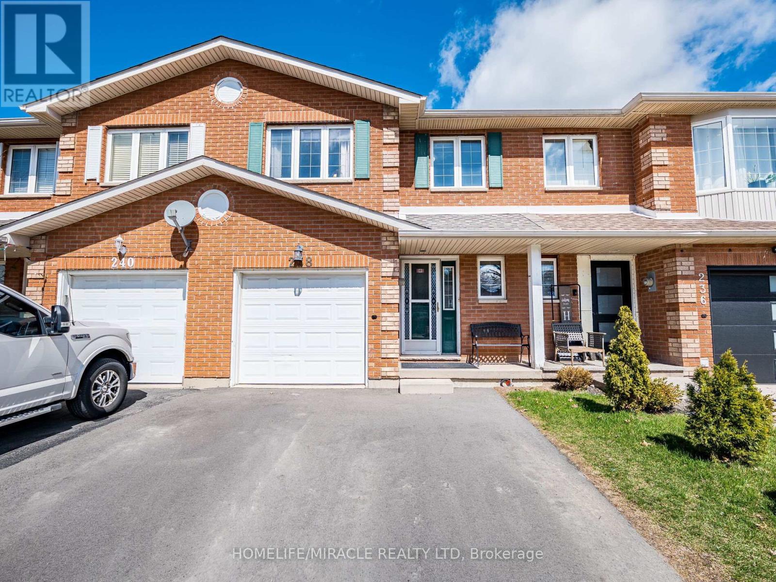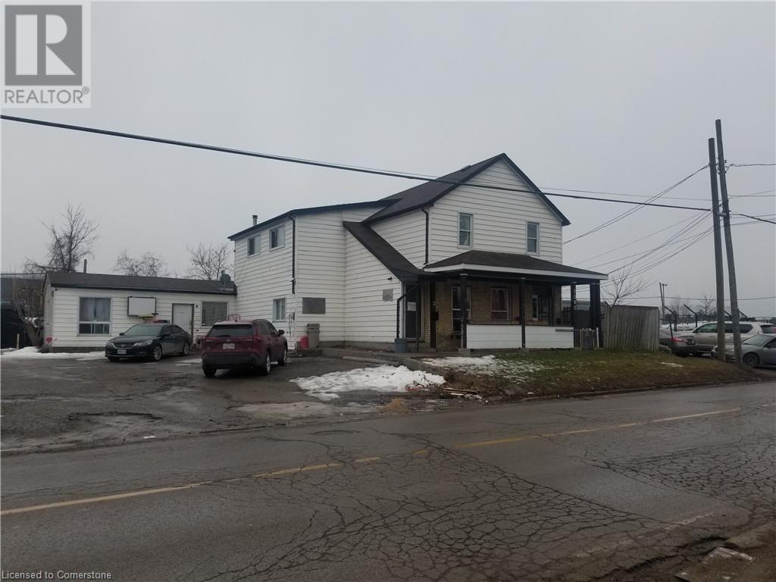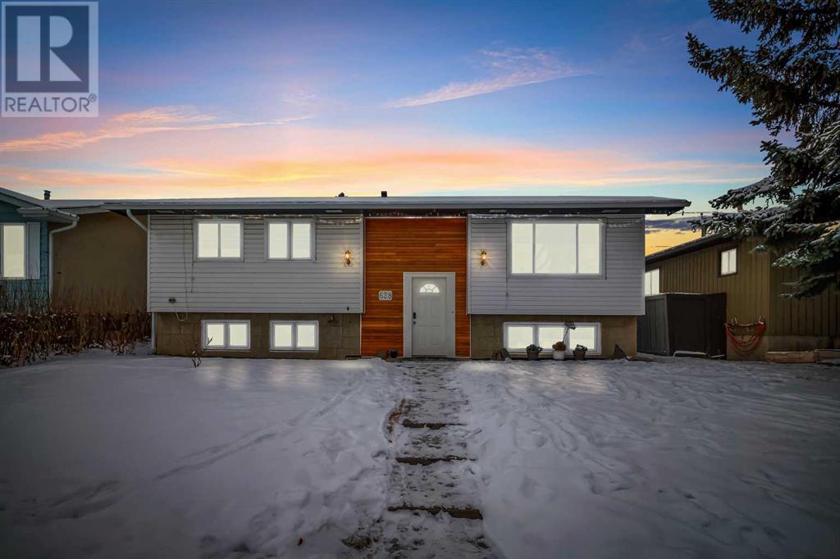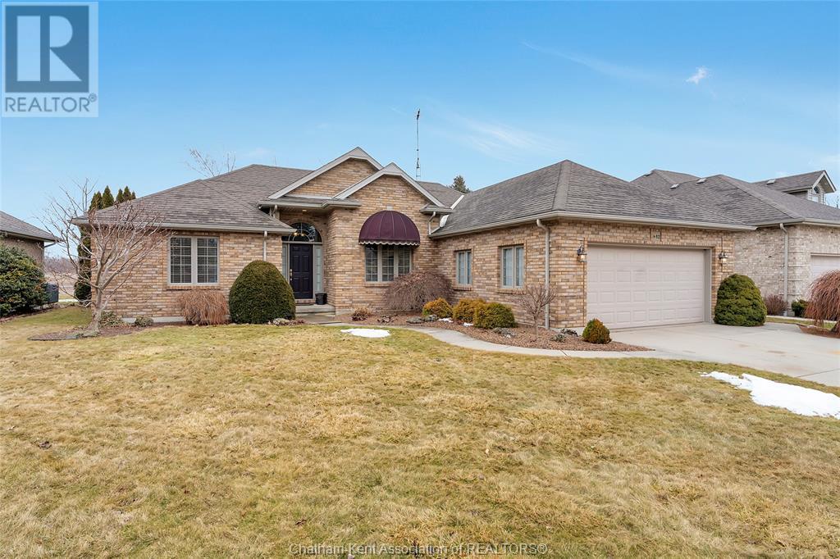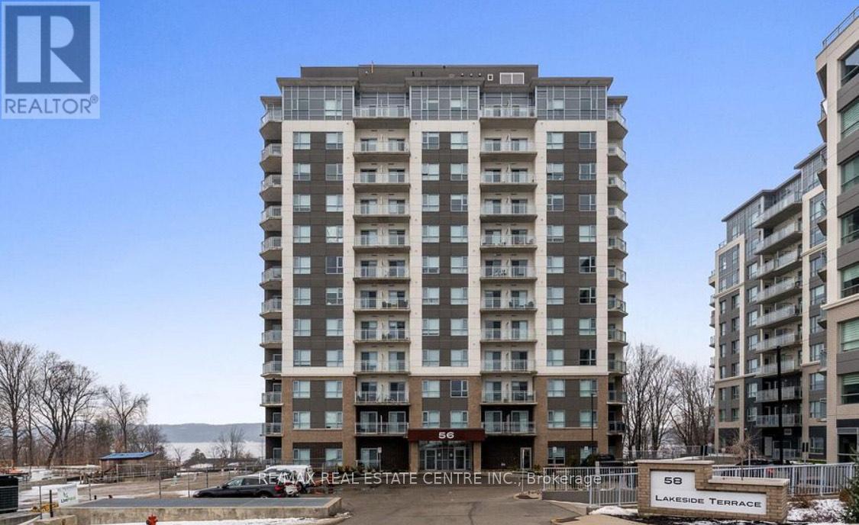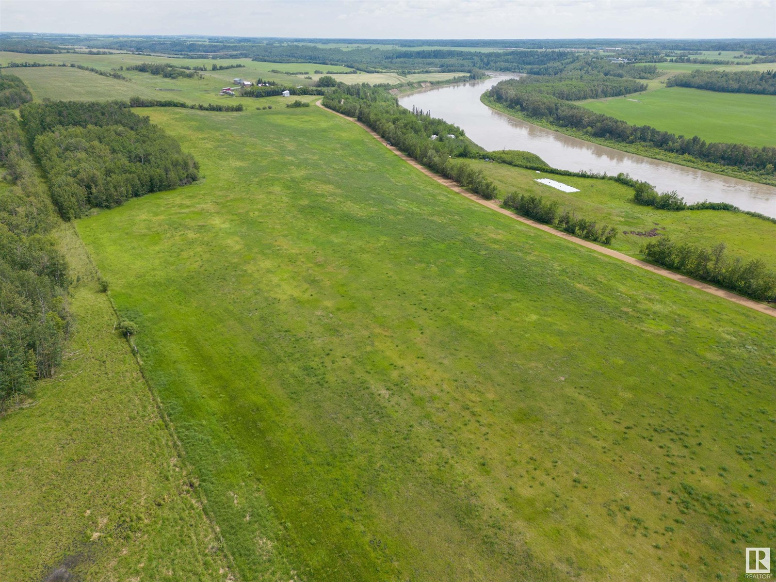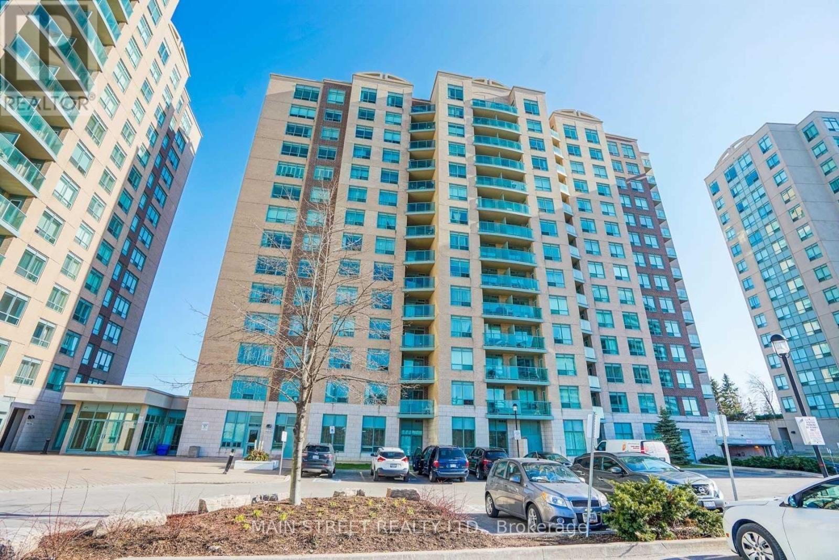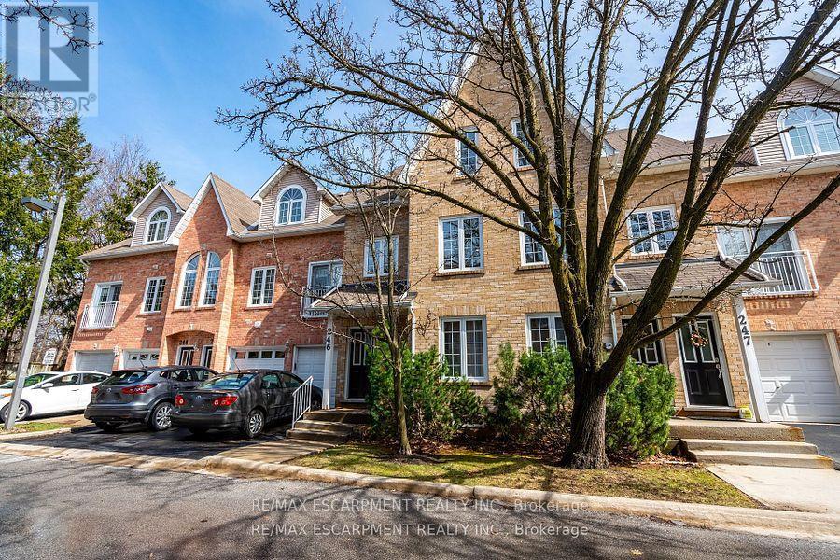238 Candlewood Drive
Hamilton, Ontario
Welcome to 238 Candlewood Dr Freehold Two-Story Townhouse Located on Hamilton's desirable Stoney Creek Mountain, boasts 1946 square feet of Total Finished Living Space Offering 3 Good size Bedrooms, Laminate Flooring runs Throughout Located Conveniently near Shopping, Highway Access, Schools and Public Transit. (id:60626)
Homelife/miracle Realty Ltd
117 - 1350 Kingston Road
Toronto, Ontario
The Prestigeous Residences of the Hunt Club offers a never lived in 2 Bedroom 2 Bath suite with parking & locker. This upgraded unit boasts 785 sqft with a bright and spacious open concept layout and luscious treetop views! Upgraded kitchen with stylish backsplash with stainless steel appliance package. Upgraded vinyl flooring & pot lights/dimmers. Spacious Primary bedroom with ensuite bathroom and walk in closet. Residents have access to top-tier amenities, including a fully equipped gym and a scenic rooftop terrace. Conveniently located just steps from Hunt Club golf course, Waterfront, Upper Beaches restaurants, parks, and transit, with a bus stop right at your doorstep. Experience luxury living in a quiet and serene setting while being close to everything the city has to offer! (id:60626)
RE/MAX Hallmark Realty Ltd.
1343 John Wardrop Crescent
Innisfil, Ontario
Welcome to Harbourview by Ballymore Homes. The Tulip Model is 1565sq.ft. preconstruction 3 Story back to back Townhome. It is waiting for you to make it home. Choose all your interior finishes from Vendor standard samples. Enjoy your bright open concept living.10 minutes walk to Killarney beach! Includes Oak stairs, prefinished natural oak on main floor, quartz countertops in kitchen and primary ensuite, upgraded tile in foyer, kitchen, primary ensuite, powder room and 200amp.POTL fees $107/month. (id:60626)
Pma Brethour Real Estate Corporation Inc.
1 Avalon Drive
Wasaga Beach, Ontario
BRAND NEW, NEVER BEEN LIVED IN *May be eligible for GST Rebate*Sunnidale by RedBerry Homes, one of the newest master planned communities in Wasaga Beach. Conveniently located minutes to the World's Longest Fresh Water Beach. Amenities include Schools, Parks, Trails, Future Shopping and a Stunning Clock Tower thats a beacon for the community.Well Appointed Freehold Corner Unit Approximately 1,762 Sq. Ft. (as per Builders Plan). Features luxurious upgrades including: Upgraded Stained Staircase Treads, Stringer & Railings with Upgraded Steel Pickets, Laminate in lieu of Tile in the Kitchen & Breakfast area, Laminate on the Second Floor (Non-Tiled Areas), Upgraded Kitchen Cabinets with Deep Upper Cabinet Above Fridge, Kitchen Island, Upgraded Kitchen Backsplash, Upgraded Silestone Countertop throughout Kitchen with Undermount Sink and Upgraded Primary Ensuite Cabinets with Double Sink Included. Entry Door from Garage to House. Extra Wide and Deep Lot. Full Tarion Warranty Included. (40020197) *This property may be eligible for the Federal GST Rebate. To learn more about qualification requirements, please visit the official Government of Canada GST Rebate webpage. (id:60626)
Intercity Realty Inc.
1085 Brydges Street
London, Ontario
Solid rare investment opportunity! The Triplex with large storage/shop brings in $6500 monthly (with room for increment). Three 3bedroom apartments with a 700 Sq. Ft shop is always fully rented. Tenants are peaceful responsible. (id:60626)
Adana Homes A Canadian Realty Inc.
47 - 314 Equestrian Way
Cambridge, Ontario
Welcome to this beautiful townhome in the most vibrant and convenient location of newer community , offering the perfect blend of comfort, functionality, and style. Featuring 3 spacious bedrooms plus a versatile loft , and 2 modern bathrooms, this home is ideal for small families and investors to get into the market. (id:60626)
Century 21 People's Choice Realty Inc.
628 Maidstone Drive Ne
Calgary, Alberta
Welcome to this beautifully renovated and bright bi-level home in Marlborough Park. Offering five bedrooms and four bathrooms, this property has undergone upgrades throughout. The main floor features an open-concept layout, including a spacious living room, dining area, and a stunning kitchen with new quartz countertops, top-of-the-line cabinetry offering ample storage, an island, and stainless steel appliances. The kitchen also provides access to a large deck, perfect for entertaining family and friends during the warmer months. The property boasts a generous, fenced backyard that backs onto a green space, offering added privacy and tranquility. Conveniently located close to amenities, schools, and transit options. The upper level is home to three bedrooms, including a master bedroom with a half-bath ensuite. The other two bedrooms feature closets and share a four-piece bathroom. The basement, an illegal suite, includes two additional bedrooms, two bathrooms (one with an attached ensuite), a separate laundry area, a well-appointed kitchen, and a large family room ideal for relaxation or play. Don’t miss the opportunity to view this exceptional home—book your showing today before it’s gone! (id:60626)
Exp Realty
92 Henry O'way Way
Chatham, Ontario
1ST TIME OFFERED.THE PERFECT LAYOUT.WALK IN CONDITION. HOME BACKS ONTO FARMLAND AND A VERY QUIET STREET. FEATURES BEAUTIFUL FOYER LEADING TO LARGE LIVINGROOM WITH FIREPLACE,OPEN CONCEPT,EATING AREA AND KITCHEN OFF LIVING ROOM. 3 BEDROOMS PRIMARY WITH IT'S OWN 5PC ENSUITE ON ONE SIDE, 2 OTHER BEDROOMS AND 4 PC BATH, LAUNDRY AREA LEADS TO LARGE 2 CAR GARAGE. OFF THE EATING AREA IS AN 11X15 FLORIDA OVERLOOKING REAR YARD GREAT VIEW AND OVERSIZED SHED. LOWER LEVEL HAS HUGE RECROOM WITH BAR,3 PC BATH, OFFICE/""BR"" WORK SHOP AND FURNACE ROOM, STORAGE AREA. CALL TODAY FOR YOUR PRIVATE VIEWING. (id:60626)
RE/MAX Preferred Realty Ltd.
412 Hagan Street E
Southgate, Ontario
EXTRA DEEP LOT!!! Don't Miss Out On This Incredible Opportunity In The Neighborhood! This Beautiful Detached Home Is Move-In Ready And Located In A Highly Desirable Area. The Property Features Separate Family, Living, And Dining Rooms, Along With A Spacious Eat-In Kitchen Perfect For Family Gatherings. On The Second Floor, There Are Four Generously Sized Bedrooms. The Home Offers Parking For Six Cars. This Property Is A Must-See! (id:60626)
RE/MAX Realty Services Inc.
249 Acadia Drive Se
Calgary, Alberta
Location Location Location! This proud property has been lovingly maintained both inside and out, and features updates that will save its new owner in maintenance costs in the years to come. Featuring 4 total bedrooms, 2 updated bathrooms, a fully finished basement with rear entry, this home offers plenty of space and versatility. From the clean and charming curb appeal to the expansive veranda, entering this home is a delight. Stepping inside you will notice the bright and open feel with natural sunlight filtering through from the south facing yard. The kitchen is a great place to prepare meals thanks to the bay window overlooking the gorgeous backyard, the timeless white cabinets and notable is the brand new dishwasher just installed. This main floor offers a pantry, dining area, a good sized living room, an updated bathroom, and 3 bedrooms where the primary has a patio door leading to the back deck. Downstairs was completely renovated to the studs in 2022 (with permits) and features a high efficiency furnace with new duct work installed at time of renovation. This lower level is bright throughout and offers a large family room, a gorgeous modern bathroom, a large bedroom, and a dedicated laundry room. Out back you will come to love and enjoy the meticulously maintained yard providing a great place to spend your spring and summer months along with the warm days in the fall. The double detached heated garage is perfect for storing your vehicles while the shed keeps the lawnmower and bikes safe from the elements. This home features Central Air conditioning, and is close walking distance to all levels of schooling, shopping, transit, and major roads. The good homes in Acadia don't last long on the market and this one will be no exception. Book a private tour with your favorite Realtor and see if this home is right for you. (id:60626)
Cir Realty
104 Lakewood Circle
Strathmore, Alberta
This elegant two-story home, situated on a spacious corner lot with no neighbors beside or behind, offers the perfect blend of style, functionality, and versatility. Designed to meet the needs of modern families, it features a separate side entrance to a fully developed basement with two bedrooms, presenting the potential for a legal suite—ideal for extended family living or future rental income opportunities.As you enter, you’re greeted by an impressive open-to-below design that sets the tone for the rest of the home. A dedicated main floor office (which could easily serve as an additional bedroom) is located near a full bathroom, providing flexibility and convenience for guests or multigenerational living.The main living space is thoughtfully laid out to promote effortless flow between the kitchen, dining, and living room—perfect for both entertaining and everyday comfort. The kitchen boasts a large walk-in pantry, extended island, abundant counter space, and oversized windows that fill the space with natural light.Upstairs, you’ll find three generously sized bedrooms, including a primary suite that serves as a private retreat with its own ensuite and walk-in closet. A bonus room offers a versatile area for a playroom, media space, or lounge, while the conveniently located upper-level laundry room adds everyday practicality.The fully developed basement includes two bedrooms and a private side entrance, making it ideal for a future legal suite conversion. Whether used for extended family, guests, or as a mortgage helper, this space adds incredible value and flexibility.Additional highlights include a double attached garage and the unique advantages of a corner lot—offering added outdoor space, enhanced privacy, and excellent curb appeal.Located in Strathmore, a vibrant community that offers big-city amenities without the congestion, this home is a standout choice for families seeking comfort, potential income, and room to grow. (id:60626)
Royal LePage Metro
217 - 55 De Boers Drive
Toronto, Ontario
Immaculate, Modern 2 Bedroom Plus Den, Like 3 Bedrooms! Den Large Like a Bedroom or HomeOffice.2 Full Bath. Great Layout , A Large & Welcoming Living Room W/Walk-Out to A fabulous Balcony, Upgraded Floors And Kitchen with Granite Countertop, Master Offers Huge Windows, Walk-In closet & 4 pc Ensuite. Includes Parking and Locker, Plenty of visitor Parking. Steps To Downsview Subway, Yorkdale Mall, York University, Close to Hwy 401 & 400. Ensuite Laundry. Fantastic Amenities In The Building! Pool, Theatre, Sauna, Jacuzzi, Golf Simulator, 24 Hr. Concierge, Ample Visitor Parking, Party Rm, Guest Suites & More! (id:60626)
Century 21 Green Realty Inc.
13 - 4552 Portage Road
Niagara Falls, Ontario
Experience beauty and comfort in this modern end unit freehold townhouse, recently built in 2023 by highly rated Mountainview Building Group. Over 26k in upgrades including a large kitchen island, stainless steel appliances, oak wood spindles, carpet-free on the main floor, a mud room off of the double-car garage, basement bathroom rough-in and so much more! On the main level, a spacious living area drenched in natural light is ideal for family gatherings and entertaining. The modern kitchen features quartz countertops, stainless steel appliances and upgraded cabinetry providing ample storage. Step outside to your private backyard for quiet relaxation or hosting a bbq with friends. Upstairs you will find 4 spacious bedrooms providing private space for both your family and guests. The generous primary bedroom with ensuite with quartz countertop and walk-in closet provides a cozy sanctuary to unwind and relax. Upper level laundry room ensures ease and convenience for busy families. The neutral decor of this home inspires both calm and comfort enhanced by a modern sophistication. Nestled in a quiet and desirable neighbourhood, this property is also conveniently located close to schools, shopping, public transit, restaurants and the trendy Niagara Falls. Book a showing for this beautiful home today. (id:60626)
Royal LePage Burloak Real Estate Services
415 11077 Ravine Road
Surrey, British Columbia
Welcome to this beautifully designed contemporary home featuring 2 spacious bedrooms plus a versatile den-perfect for a home office or kids' play area. Enjoy breathtaking views of the Fraser River and surrounding mountains through expansive triple-glazed windows that fill the space with natural light. The home features high-end appliances, a built-in wall safe and refined interior finishes throughout. The primary bedroom includes a large walk-in closet and spa-inspired ensuite, offering the perfect private retreat. Located just steps away from the SkyTrain, public transit, shopping, parks, and schools. Amenities include a fully equipped fitness centre, a rooftop lounge with stunning 360° views, a beautifully maintained communal garden, and a dedicated children's play area.OPEN HOUSE SUNDAY JULY 13TH 2PM - 4PM. (id:60626)
Exp Realty Of Canada
4552 Portage Road Unit# 13
Niagara Falls, Ontario
Experience beauty and comfort in this modern end unit freehold townhouse, recently built in 2023 by highly rated Mountainview Building Group. Over 26k in upgrades including a large kitchen island, stainless steel appliances, oak wood spindles, carpet-free on the main floor, a mud room off of the double-car garage, basement bathroom rough-in and so much more! On the main level, a spacious living area drenched in natural light is ideal for family gatherings and entertaining. The modern kitchen features quartz countertops, stainless steel appliances and upgraded cabinetry providing ample storage. Step outside to your private backyard for quiet relaxation or hosting a bbq with friends. Upstairs you will find 4 spacious bedrooms providing private space for both your family and guests. The generous primary bedroom with ensuite with quartz countertop and walk-in closet provides a cozy sanctuary to unwind and relax. Upper level laundry room ensures ease and convenience for busy families. The neutral decor of this home inspires both calm and comfort enhanced by a modern sophistication. Nestled in a quiet and desirable neighbourhood, this property is also conveniently located close to schools, shopping, public transit, restaurants and the trendy Niagara falls. (id:60626)
Royal LePage Burloak Real Estate Services
805 - 56 Lakeside Terrace
Barrie, Ontario
Welcome to Lake VU2!! This 2 bedroom condo boasts 917 sq. ft. of living space with immaculate views of Little Lake! Bring your fussiest clients they will not be disappointed! This practically brand new unit comes with stainless steel appliance, carpet free, beautiful hardwood floors, quartz countertops and a large balcony overlooking deep blue waters. Smart Thermostat with control of the door locks, heat settings and building communications through the 1 Valet app on smartphone. Amazing building amenities include a roof top terrace and party room with a pool table, great for entertaining! Enjoy the good life with a new gym/fitness rooms and pet spa to pamper your furry friends! Ez access to highways for commuting, shopping and recreational activities, all right at your fingertips! (id:60626)
RE/MAX Real Estate Centre Inc.
N309 - 116 George Street
Toronto, Ontario
Welcome to The Vu, a boutique-style residence in the heart of Toronto's vibrant St Lawrence Market district. Located in the sought-after North Tower, this thoughtfully designed & upgraded 1 Bedroom + Den, 1 Bathroom suite offers 732 sqft of living space with nearly 10-ft ceilings, floor-to-ceiling windows, & a graceful circular floor plan that flows seamlessly. The layout strikes a perfect balance between open-concept living & private quarters. The semi-ensuite bathroom is a standout feature offering two separate sinks & a discreet pocket door, ideal for shared living or when hosting guests. Allowing two people to get ready comfortably & privately, mimicking a second powder room. The kitchen features an island with storage, ideal for casual dining, & flows beautifully into the sun-filled living & dining areas. A Juliette balcony offers panoramic urban views, with natural light pouring in throughout the day. The spacious den is perfect for a home office or dressing area, enhanced by the high ceilings. Over $75,000 in upgrades were completed just one year ago, including European laminate flooring, fresh designer paint, new kitchen backsplash, upgraded track lighting, new stainless steel kitchen appliances, new washer & dryer, & custom Hunter Douglas blinds. 1 underground parking space & 1 locker add convenience. Life at The Vu extends beyond your suite. This is a meticulously well-managed building, known for its pride of ownership. The expansive rooftop terrace offers 360-degree views of the city skyline & CN Tower, perfect for relaxing or entertaining. Residents enjoy 2 gyms, 2 yoga/pilates rooms, 2 party rooms, beautifully landscaped grounds, & ample visitor parking. Perfectly situated just steps from the newly reimagined St. Lawrence Market North, St. James Park, King St restaurants & theatres, Distillery District, Eaton Centre, waterfront & the Gardiner Expressway. This is downtown living redefined. Stylish, spacious & turnkey. Welcome to your new home at The Vu. (id:60626)
Sotheby's International Realty Canada
1807 - 2916 Highway 7
Vaughan, Ontario
Welcome To This Absolutely Gorgeous 2 Bedroom 2 Bath Luxury Corner Unit Located Conveniently In The Heart Of Concord! Shows Pride Of Ownership 10+++! * 25K In Upgrades * Super Clean, Well Maintained & Was Never Rented/Leased Out! *This Highly Sought After Model Features An Airy &Spacious Open Concept Floor Plan, 9 FT Smooth Ceilings With Floor To Ceiling Windows And Stunning Unobstructed Views Of The Park! *Enjoy Your Upgraded Modern Kitchen With A Super RARE Self Standing Quartz Waterfall Centre Island, Upgraded Panel Ready Hidden B/I Appliances! * A Split Bedroom Layout With 2 Spacious Bedrooms And Lots Of Closet Space! * Upgraded Bathrooms With Frameless Rain Glass Shower * Parking Spot Located In P1 With Rare Extra Security Cameras For Peace Of Mind And Very Close To Elevators! * Close Proximity To Vaughan Mills Shopping Mall, York University, Great Eats, Shops, Groceries, Public Transit Such As Vaughan Metropolitan Centre Subway, TTC, Zoom & Via Close by, Easy Access To Hwy400/407, Parks & Much More! Future Ice Rink Coming Right At Your Doorstep! (id:60626)
Century 21 Heritage Group Ltd.
2714 9 Avenue Se
Calgary, Alberta
Charming Bungalow with Suite & Garage in SE Calgary!Welcome to 2714 9 Ave SE — a well-kept bungalow offering flexibility and value in a convenient location. The main floor features 2 comfortable bedrooms, a bright 4-piece bathroom, and a spacious living/dining area with a functional kitchen. The fully developed basement includes a 1-bedroom suite with a 3-piece bathroom, perfect for extended family or rental potential (illegal suite). Enjoy the added bonus of a single detached garage, a private backyard, and rear lane access. Just minutes from downtown, transit, parks, and schools — this home is a fantastic opportunity for homeowners and investors alike! (id:60626)
Trustpro Realty
2712 9 Avenue Se
Calgary, Alberta
Welcome to 2712 9 Avenue SE – a beautifully maintained and move-in-ready bungalow located in the vibrant and conveniently situated community of Albert Park/Radisson Heights. This charming home features a spacious and bright main floor with 2 bedrooms, 1 full bathroom, and a large living area filled with natural light. The kitchen offers ample cabinet space, updated appliances, and cozy dining space perfect for everyday living.Downstairs, a fully developed legal basement suite with a separate entrance adds tremendous value, offering 2 additional bedrooms, a full bath, kitchen, and living area – ideal for extended family, guests, or potential rental income.Enjoy the peaceful, tree-lined street, a generous lot with a private backyard, and off-street parking. With quick access to major routes, the Franklin LRT Station, downtown Calgary, schools, parks, and shopping are all just minutes away – making this an ideal home for families, professionals, or investors.Whether you’re looking for a comfortable primary residence or a smart income-generating property, this charming bungalow checks all the boxes. (id:60626)
Trustpro Realty
210 - 200 Manitoba Street
Toronto, Ontario
Welcome to this stunning, fully renovated two-story loft that perfectly blends modern luxury with everyday comfort. Soaring ceilings, elegant crown molding, and premium finishes set the stage for a truly elevated living experience. The gourmet kitchen is a chef's dream, complete with a full suite of full-size appliances, sleek full-height cabinetry, and an expansive island perfect for entertaining or casual dining. The open-concept living area is bathed in natural light from floor-to-ceiling windows, creating a warm and inviting ambiance throughout. Step outside to your private balcony overlooking a peaceful courtyard, it is the perfect spot for your morning coffee or a relaxing evening with a glass of wine. Need extra space? The oversized den offers ultimate versatility perfect as a home office, guest area or cozy lounge. This unbeatable location puts it all within walking distance to the lake, parks, GO Train, restaurants, and charming local cafes. Enjoy scenic parks, waterfront trails, and effortless access to Pearson and Billy Bishop Airports, major highways and Downtown. This isn't just a home, its a lifestyle. Experience the perfect mix of style, convenience, and community in one of Mimico's most sought-after residences. (id:60626)
Ipro Realty Ltd.
Victoria Trail Rge Rd 180
Rural Smoky Lake County, Alberta
Leave the city and come live out your dream of living in the serenity of the country. 128 acres of prime farmland overlooking the North Saskatchewan River on Victoria Trail is the perfect spot to build your dream home! The property has access roads on all three sides with 4 separate approaches. It features the perfect slope for your forever home overlooking the river. All utilities are close by, with two power poles currently on the property. The parcel currently holds 100 acres of pasture with approximately 28 acres of hay. The pasture portion is fenced, and there is a dugout, making it ideal for livestock. In previous years, it was used for grain farming with #1 and #2 soil. River access is within easy reach just across the road, and it’s only 50 minutes from Fort Saskatchewan. The nearest town is Smoky Lake, where you can find shopping, schools, and the hospital, as well as a golf course and many lakes to enjoy no matter the season! (id:60626)
RE/MAX Edge Realty
712 - 23 Oneida Crescent
Richmond Hill, Ontario
Very Bright, Sunny And Spacious Two Bedrooms Condo With 755 Sqft, Fully Renovated Kitchen With Modern High Gloss Cabinets, Quartz Countertop, Backsplash And New Stainless Steel Fridge; Range & Hood! Gleaming New Wood Floors In Living & Dining; Renovated Washroom, Ensuite Laundry, And So Much More!!! The Most Practical Way To Live!! Underground Parking, Large Storage Locker. (id:60626)
Main Street Realty Ltd.
246 - 2075 Walkers Line
Burlington, Ontario
*Stunning 2 Bedroom Loft-Style Townhome in Desirable Millcroft** Discover the perfect blend of comfort and tranquility in this rare 2-bedroom, 2-bathroom loft-style townhome. This exceptional unit, rarely available in this complex, backs onto a serene private ravine, providing a peaceful retreat right in your backyard. As you enter, a brand new staircase welcomes you to a bright and inviting living space, adorned with new flooring that complements the modern aesthetic. The open-concept layout features high ceilings, creating an airy atmosphere throughout. Enjoy cozy evenings by the gas fireplace, while natural light pours in through the skylight, illuminating both the primary bedroom and living room. Step outside to your new private terrace (7x14), offering picturesque views of the wooded area and stream, making it the perfect spot for morning coffee or evening relaxation. The bathrooms have been thoughtfully upgraded with luxurious heated floors and elegant glass doors, adding a touch of sophistication to your daily routine. The Condo Corporation has ensured peace of mind with recently replaced windows, doors, and garage door, enhancing the home's energy efficiency and curb appeal. You'll also appreciate the convenience of a one-car garage, just steps away, complete with a large storage room attached for all your needs. Visitor parking is plentiful, making it easy for friends and family to visit. This location is a true gem, with close proximity to scenic walking trails, golf courses - including the beautiful Tansley Woods - shopping, medical facilities, all within walking distance. Whether you're a retiree looking for a peaceful haven or a first-time homebuyer seeking a stylish and functional space, this townhome offers everything you need and more. (id:60626)
RE/MAX Escarpment Realty Inc.

