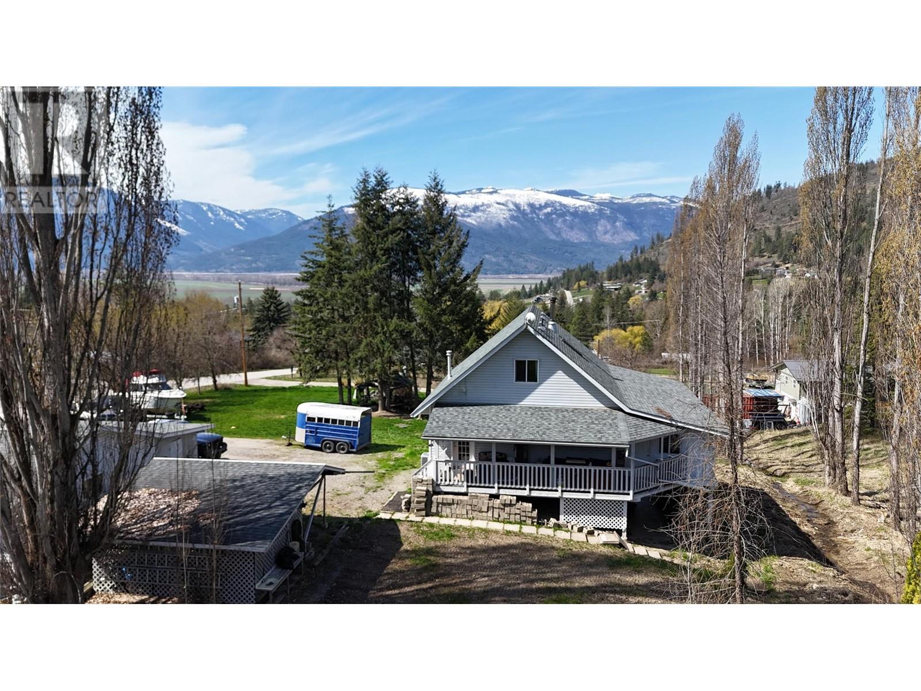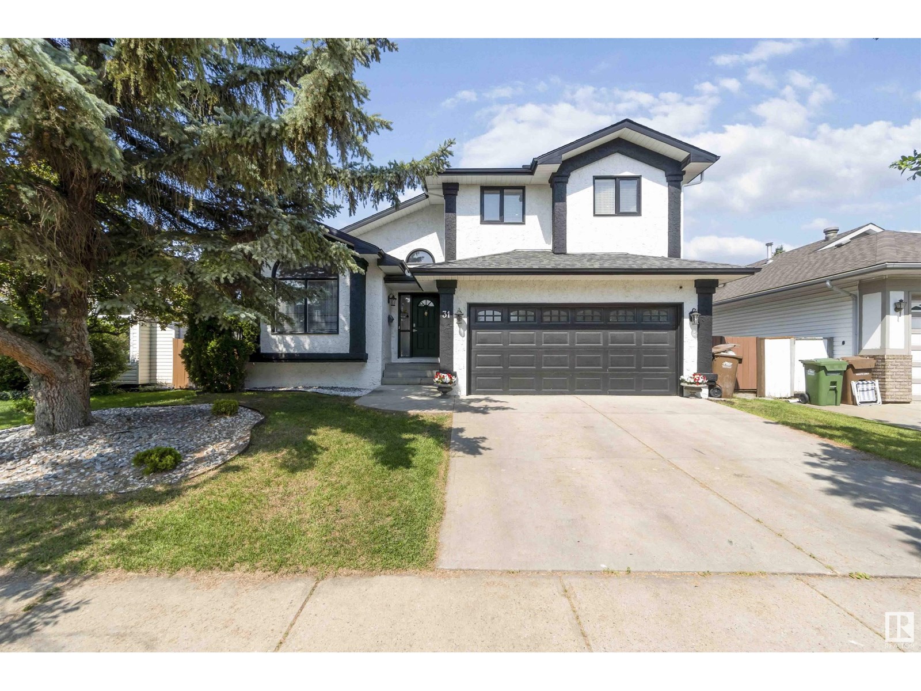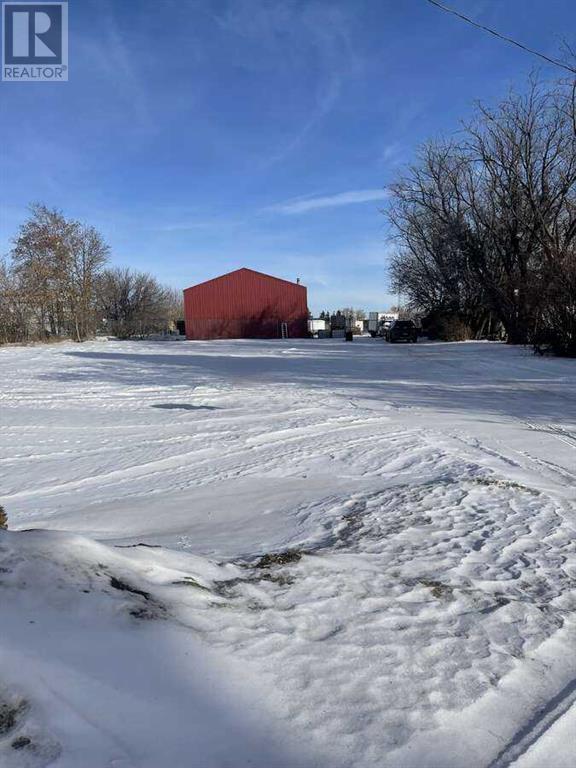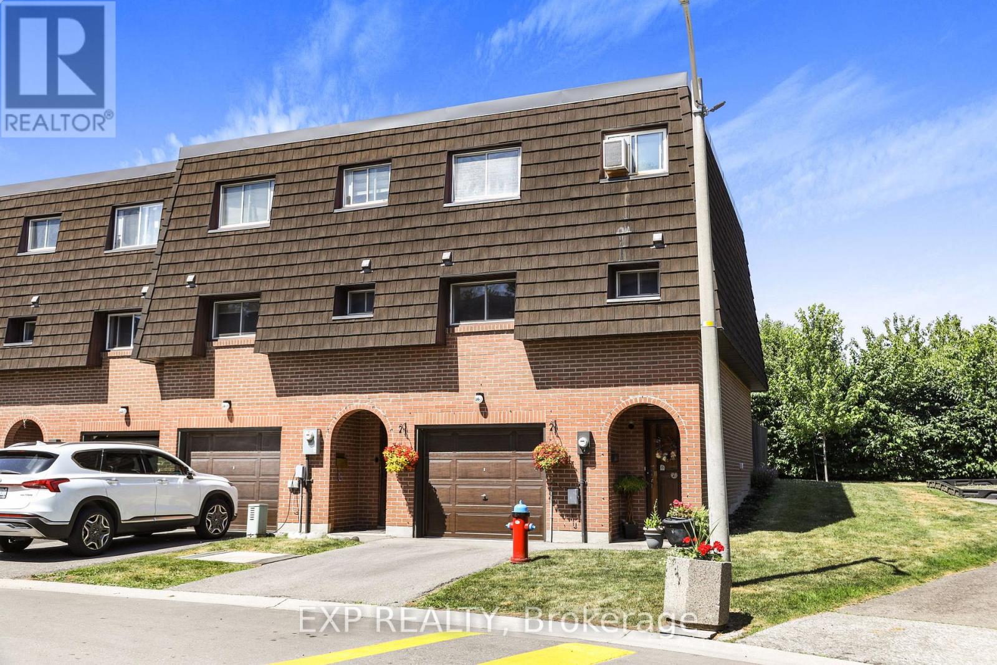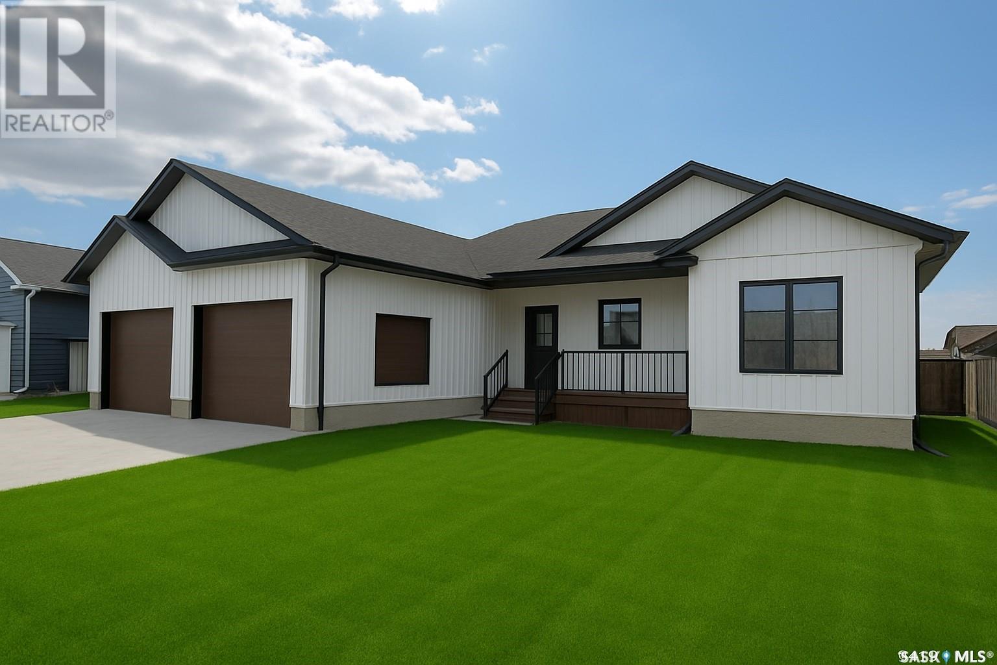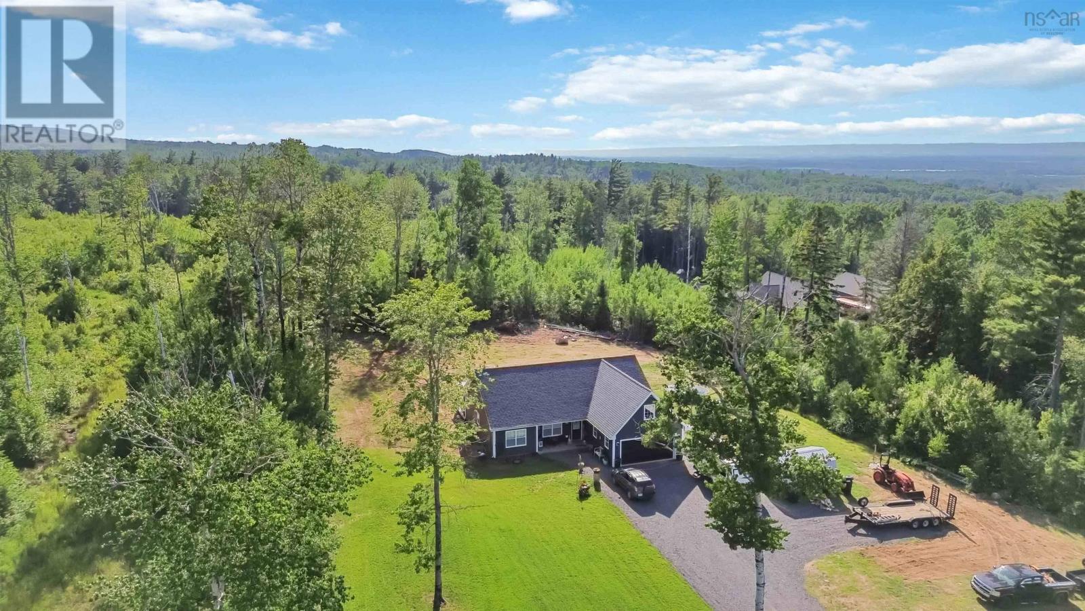610 Wynndel Road
Wynndel, British Columbia
3/4 Acre with small brook through property! Located in Wynndel this 3 bed, 3 bath home features terrific views with 2 decks (one off Primary Bedroom) towards the Selkirks, Covered Verandah (8 by 24) Enclosed Games room (35 by 11) Walk out lower level with covered (35 by 11) patio. Main floor living is open concept with large kitchen (gas stove) and plenty of room for family and guests. Lower level has large family room and kitchen with a cozy wood stove to make those crispy nights that more enjoyable! Top floor has expansive Primary Bedroom (20 by 16) with ensuite and double vanity. Forced air natural gas and AC for summer make this home worth considering! There is a 32 by 24 shop/garage with attached 32 by 11 storage area. Shop has 220 for welding or large tool power! Wood storage is simple with 15' by 20' covered area. The Gardener can rejoice as there are Plumb, Apple and Pear Trees with Grapes all producing fruit each summer/fall! For country living at a care free pace this home is it! Call your REALTOR® today! (id:60626)
RE/MAX Blue Sky Realty
317 15300 17 Avenue
Surrey, British Columbia
CAMBRIDGE II - Welcome home to this lovely 2bd/2ba top floor condo offering 1,437 sq ft of comfortable living in a prime central location. The open floor plan features three skylights, filling the home with natural light. A large eat-in kitchen offers ample counter space, storage, and a separate pantry. Enjoy a full-size dining and living room with a gas fireplace and charming west-facing views of gardens and trees. The generous deck includes easy access to a storage locker. Expansive primary bedroom w/walk in closet & lovely ensuite. Generous living spaces allow for easy downsizing or a growing family. This home has been lovingly cared for by same family for many years. Rentals allowed, no age restrictions & no pets. Don't miss this opportunity! Call Today to View! (id:60626)
Sutton Group-West Coast Realty (Surrey/24)
31 Deer Ridge Dr
St. Albert, Alberta
NEWLY RENOVATED FROM TOP TO BOTTOM! Welcome to this beautiful 5 bed, 3.5 bath home nestled in the family-friendly Deer Ridge. The main floor boasts vaulted ceilings, a spacious living and family room with a cozy wood-burning fireplace, and a stylish kitchen with stainless steel appliances, tile backsplash, and a corner pantry. Upstairs you'll find a generous primary suite with a 4pc ensuite and walk-in closet, plus two additional bedrooms and a 4pc bath. The fully finished basement offers two more bedrooms, a 3pc bath, a large open recreation area, and ample storage. Luxury vinyl plank and tile flooring flow throughout. Enjoy outdoor living on the double-tiered deck overlooking a massive backyard—perfect for entertaining or relaxing with family and friends. The heated, insulated double attached garage adds convenience. Located near schools, parks, shopping, and walking trails, with quick access to Ray Gibbon Dr, Anthony Henday, and St. Albert Trail for an easy commute. All this home needs is YOU! (id:60626)
Exp Realty
4550 46 Avenue
Lacombe, Alberta
For more information, please click Brochure button. Prime 1.83-Acre Light Industrial Property with Shop & House in Lacombe Located in the heart of Lacombe, this 1.83-acre property boasts excellent potential for a wide range of uses. Zoned for light industrial and conveniently close to major highways, this property features a spacious 40x80ft (3,200 sq. ft.) shop equipped with a clean burn oil furnace, 4 bays with 3 overhead doors. Additionally, the shop includes a 3hp, 60-gallon compressor and bright LED lighting, making it perfect for various business or personal needs. The back half of the property is fully fenced and includes a dog pen, offering privacy and security. On the property, you'll also find a 2-bedroom, 1-bathroom house that has undergone several recent upgrades, including a new furnace and hot water tank, upgraded windows and doors, and blown insulation in the roof. The home has also been recently re-shingled and sided, ensuring years of reliable comfort. This versatile property offers the perfect mix of residential and light industrial potential - don’t miss out! (id:60626)
Easy List Realty
136 Darras Court
Brampton, Ontario
Welcome to 136 Darras Court where comfort, space, and style come together. Nestled in a quiet, family-friendly community at the intersection of Bramalea and Balmoral, this spacious 4-bedroom, 2-bath, multi-level condo townhouse offers the feel of a semi-detached home in a prime Brampton location. As a corner unit with no neighbors behind, you'll enjoy extra privacy and a open-style private backyard perfect for families or first-time buyers looking to settle in a welcoming neighborhood. Step inside to find a renovated open-concept kitchen that blends seamlessly into the large dining room which overlooks the spacious sunken living room. This lay-out creates a bright and inviting space for family meals and entertaining. The living room features soaring ceilings and a walkout to the private backyard, making it ideal for both indoor and outdoor gatherings. A large window in the living room allows for an abundance of natural light, giving this area a bright and airy feel. Upstairs, you'll find four bedrooms with ample closet space perfect for growing families or those needing extra room for guests or hobbies. The two bathrooms consist of a full bathroom and a convenient powder room, providing plenty of space. The basement offers a versatile area that can be used as a home office, workout zone, playroom, or additional bedroom for guests adding valuable square footage to your lifestyle. Because this is a condo townhouse, the backyard features an open-style design but remains private thanks to the absence of homes behind the unit. Additionally, there is a lovely park just beside the property, making it an ideal location for families with children. Location-wise, you're just minutes from Bramalea City Centre, Chinguacousy Park, top-rated schools, grocery stores, and a wide variety of shops and restaurants. Commuters will love the easy access to Highway 410, 407, and public transit options, making travel throughout the GTA a breeze. (id:60626)
Exp Realty
442 Berford Lake Road
South Bruce Peninsula, Ontario
Charming Cottage or Year-Round Home Near Berford Lake. Welcome to this adorable 3-bedroom, 1-bath home or cottage, nestled on a spacious and private lot just a short walk from the crystal-clear waters of Berford Lake. Tucked away on a quiet dead-end road, this peaceful retreat is surrounded by mature trees, offering the perfect blend of nature, privacy, and relaxation. Whether you're looking for a cozy year-round residence or a weekend getaway, this property has all the charm you're looking for. Enjoy morning coffee on the deck, evenings by the firepit, and endless outdoor adventures just steps from your door. Located only 5 minutes from Wiarton, you'll have easy access to shops, restaurants, and amenities while still enjoying the tranquility of lake life. Don't miss this rare opportunity to own your own slice of paradise near one of the area's most sought-after lakes! (id:60626)
Sutton-Sound Realty
92 101st Street
Humboldt, Saskatchewan
Welcome to your dream home at 92-101st Street, Humboldt, SK! This stunning 1,484 sq. ft. residence is ready for immediate possession!! Enjoy the perfect blend of modern living and serene prairie views, all from your maintenance-free deck that faces east, ideal for morning sunrises. The home features an ICF (Insulated Concrete Form) basement, ensuring energy efficiency and comfort year-round. Step into a spacious front foyer that flows into an open-concept living area. The front living room seamlessly connects to the kitchen, which boasts sleek white cabinetry and elegant quartz countertops. The dining room includes a sliding patio door that leads to your backyard, perfect for entertaining or enjoying peaceful evenings outdoors. On one side of the home, find two generous bedrooms accompanied by a stylish 4-piece bath. The primary bedroom on the opposite side is a true retreat, featuring a 4-piece ensuite and a spacious walk-in closet. A convenient laundry room and a mudroom with ample storage connect to the 26 x 28 oversized double attached garage. A staircase off the front entry leads to a finished basement that includes a large family room and a designated games area. This level also offers two additional large bedrooms, a 4-piece bath, a utility room, and a storage room. Quality Finishes: The main floor will feature durable laminate flooring, while the basement is finished with plush carpeting. All bathrooms and the laundry area feature stylish quartz countertops. Located near Bill Brecht Park and St. Dominic Elementary School, this home is perfect for families, surrounded by a welcoming community of young families. Home Warranty offered by the seller for peace of mind. 3 Year Land Only Taxes Fridge, stove, microwave and dishwasher included. PST and GST INCLUDED. ALL REBATES assigned to seller. Front & backyard grass included for possession date. Call today to schedule a viewing and get more information! Virtual staging photos for better visual. (id:60626)
RE/MAX Saskatoon - Humboldt
4714 48 Street
Camrose, Alberta
CALLING ALL INVESTORS! Don’t miss this exceptional turn-key opportunity—a unique and spacious 6-bedroom character home just blocks from the college and centrally located near schools, parks, shopping, and downtown amenities. With over 2,700 sq ft of living space, this home is currently operated as an individual room rental, catering to students and workers. The main floor features a welcoming living area with large windows, a cozy fireplace for cold winter nights, a large dining space, and a bedroom with an attached sun-filled solarium. Upstairs, you’ll find four bedrooms, including a primary suite with a large walk-in closet and direct access to a rooftop patio—perfect for a relaxing evening. The fully developed basement offers even more flexibility with a games room (potential 7th bedroom) which features a built-in bar, as well as a studio. To finish off the basement there is also another bedroom, with a 3-piece ensuite, walk-in closet, and its own kitchen and living area! An incredible feature you’d never guess was once a garage. All furnishings are included, making this a truly turn-key investment. Whether you're a first-time buyer looking to live or an investor seeking a low-maintenance rental property, this is the opportunity you’ve been waiting for! (id:60626)
RE/MAX Real Estate (Edmonton) Ltd.
2660 Lingan Road
New Waterford, Nova Scotia
Are you looking for a private retreat that offers the serenity and simplicity of country living without having to sacrifice the conveniences and amenities of city living? Welcome to Luxury on Lingan Road. This expansive (more than 3400 square feet) rancher is a must-see! It offers that perfect, but elusive, combination of luxurious indoor space along with an unparalleled exterior recreation space. Enter the main entrance and proceed to a large, open-concept living space with its living/ dining/ family rooms all naturally illuminated through oversized windows and offering mesmerizing views of the backyard as well as the spectacular ocean vistas. This room also features a gorgeous propane fireplace. The newly renovated kitchen pops with colour and its large island and is destined to be the preferred family gathering place. From the kitchen, you can access the large deck and gorgeous outdoor living space. The main level also boasts 3 generous sized bedrooms; the primary with a 3-pc ensuite bathroom. There is another 4-pc bathroom on this level adjacent to a laundry room. Descend to the fully renovated and carefully designed lower level to find a second living space with private walk-out. This level features a state-of-the-art open-concept kitchen, with brand new appliances and large island. A nearby living room sparkles in natural light and offers stunning views of the water. Also found on this level are 2 additional bedrooms, a charming dining room, an office and 3-pc bathroom. This property has an attached, heated double-garage and a generator. Each level has their own electrical panel and a heat pump. The 1.6 acre backyard includes a covered patio and deck and is surrounded by a fence to ensure utmost privacy. This magnificent property checks every box and will surely be the place your family and friends will want to gather for entertainment and recreation. Book your showing today!! (id:60626)
RE/MAX Park Place Inc.
67 Cambridge Mountain Road
Prospect, Nova Scotia
Tucked in on a beautiful 4 acre property sits this stunning, executive bungalow where not a detail was missed. Built just over 4 years ago and designed with great care, as you walk through the front door you are greeted with a bright and airy, modern living space, eat-in kitchen, and dining area, with access to the backyard. Sit around the gorgeous island while sipping your morning coffee or having brunch with friends and enjoy the natural light that shines in on this open concept space. The patio doors of the dining area lead to a large deck, perfect for entertaining family and friends. There is plenty of space for kids and pets to enjoy the private, level backyard, with lots of room to continue to build your outdoor oasis. Inside, all on one level, you will find the primary bedroom with walk in closet and ensuite that contains a spacious and spa like shower. The other end of the home offers 2 more bedrooms, one currently being used as an office and a second full 4 piece bath. You will find plenty of storage throughout the home along with an attached double car garage, to keep your cars free from snow in the winter months. Wired for a generator, set up for a pool, acres to expand your indoor or outdoor living spaces, this property has it all. At just 4 years young, all you need to do is move in and enjoy! (id:60626)
Exit Realty Town & Country
1506 - 1 Lee Centre Drive
Toronto, Ontario
Open the door to your next chapter where comfort meets community, and every corner feels like home. Bright, functional, and full of charm this sunlit corner unit offers the perfect blend of space, comfort, and convenience. With a smart split-bedroom layout, its designed to provide privacy and flow, while large windows allow natural light to pour in all year round, creating an uplifting, airy atmosphere. Both bedrooms are generously sized, ideal for rest, remote work, or family living. You'll also enjoy two separate underground parking spots and a dedicated storage locker extra space that makes everyday life easier. The all-inclusive maintenance fees cover hydro, water, heating, and A/C peace of mind built right in, with no surprise bills. Residents of this well-maintained building enjoy access to top-tier amenities: indoor swimming pool, fully equipped gym, badminton court, billiards room, party room, quiet library, and a fun kids play area all overseen by 24-hour concierge service. Located in a friendly, family-oriented community, this home is just steps to green space, and minutes from TTC, major shopping, schools, and Hwy 401making everyday errands and commuting a breeze. Whether you're a first-time buyer looking for your start, or an investor after a smart opportunity this home offers flexibility, value, and a location that checks all the boxes. Come see what a bright future looks like. (id:60626)
Homelife/miracle Realty Ltd
1231 Tumbleweed Avenue
Pincher Creek, Alberta
Welcome to this beautifully crafted, custom-built 2-storey home, offering over 3,100 sqft of total living space across three levels. Situated on a spacious 7,744 sqft corner lot, this well-built property blends quality, comfort, and convenience in one exceptional package.Step inside to a grand entrance with a spacious foyer and soaring ceilings that create a lasting first impression. The main floor features a bright and expansive kitchen with ample countertop space perfect for both entertaining and everyday living.Upstairs, the spacious primary bedroom serves as a true retreat, complete with a large 4-piece ensuite and Walk-in closet. With a total of 5 bedrooms, 3 full bathrooms, and a convenient half bath, there’s plenty of room for family and guests.The developed basement adds even more versatile living space, featuring two bedrooms, a den, a Large storage/utility space and a bathroom. Outside, you’ll find a beautifully landscaped backyard, a 20x20 attached garage, and a park behind the home. Conveniently located close to shopping and amenities, this home offers both lifestyle and location.Don’t miss your chance to own this exceptional family home in a desirable neighbourhood! (id:60626)
Real Broker

