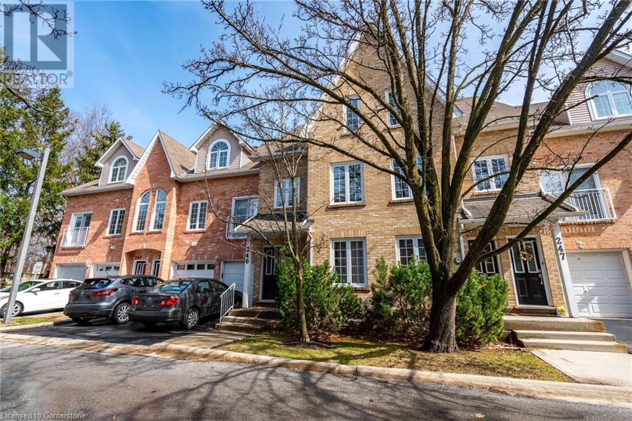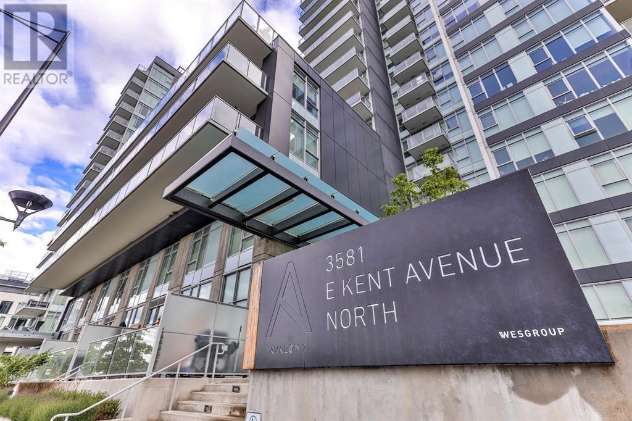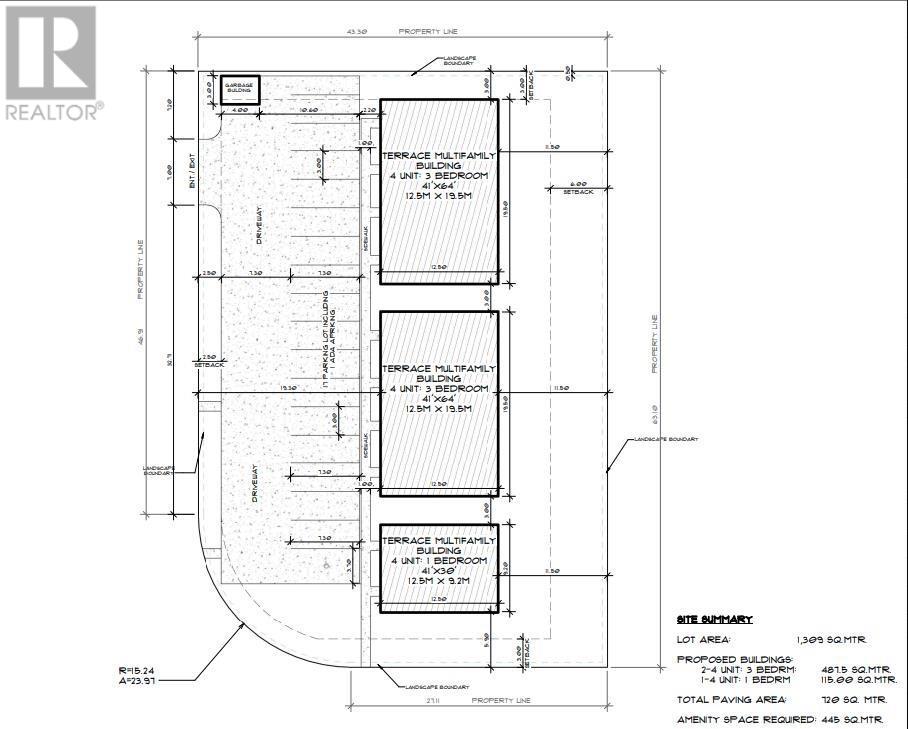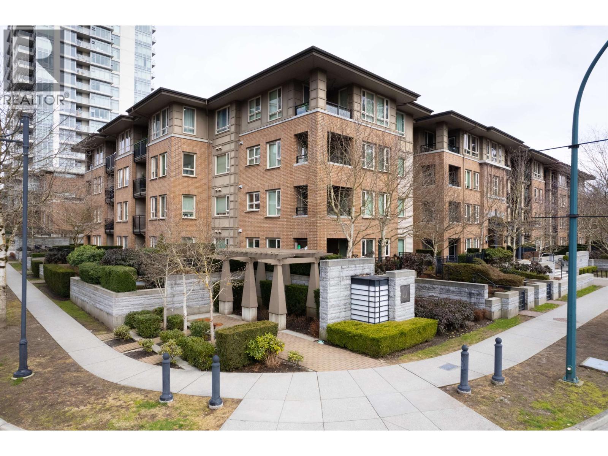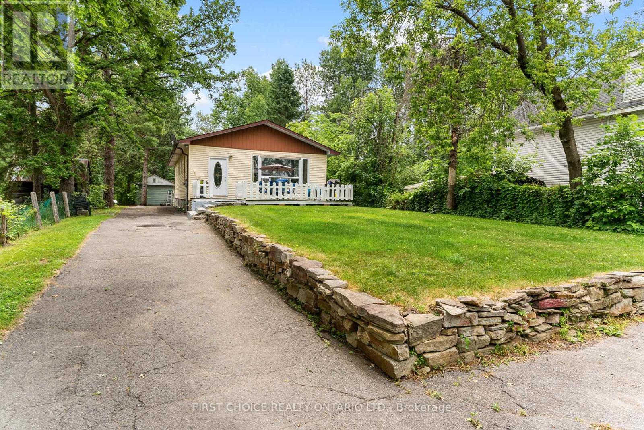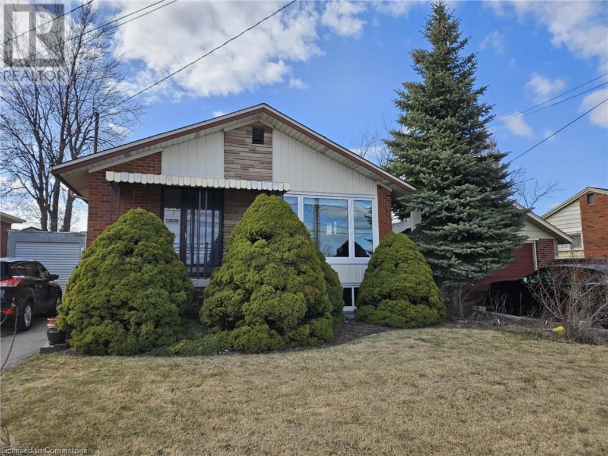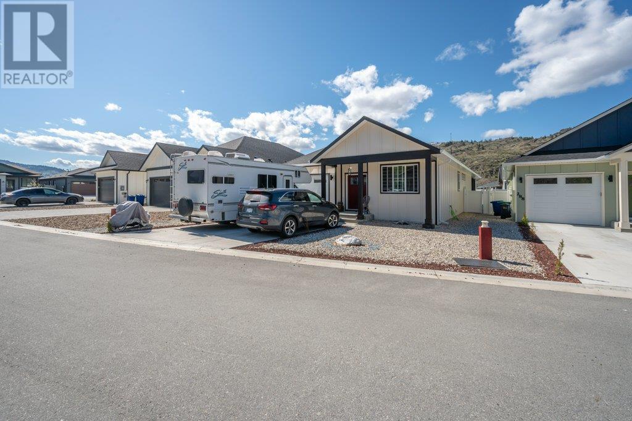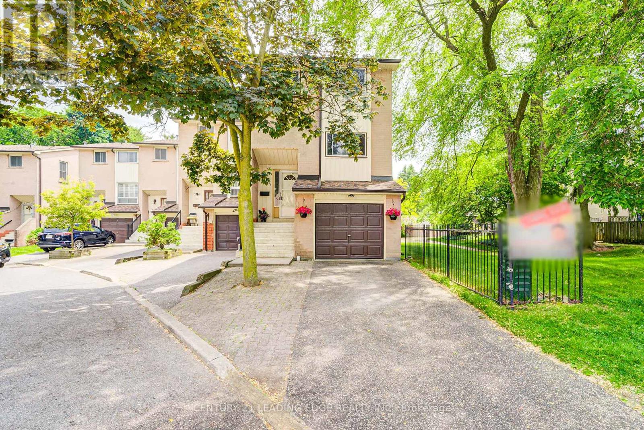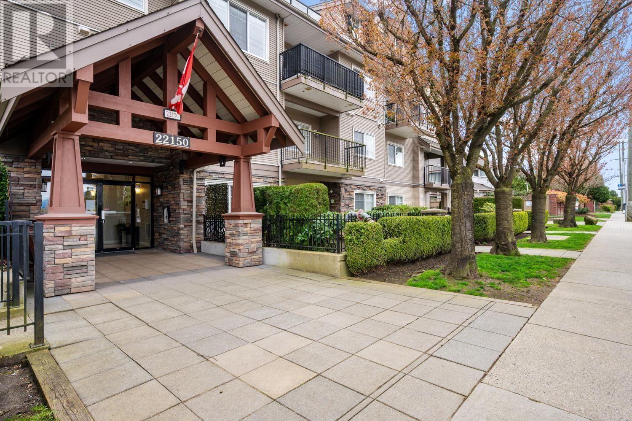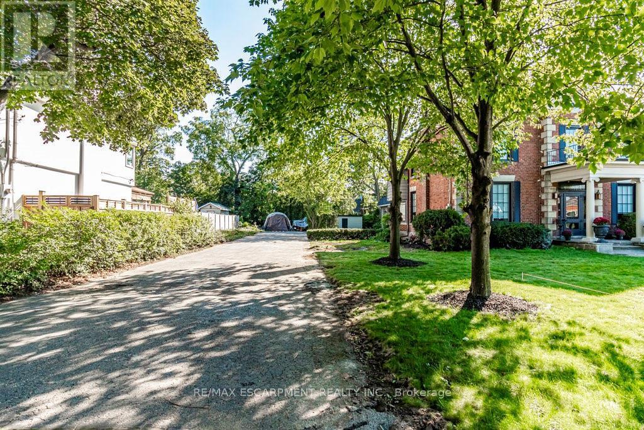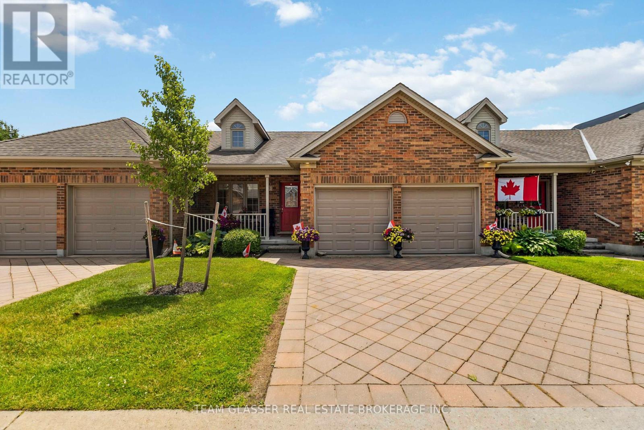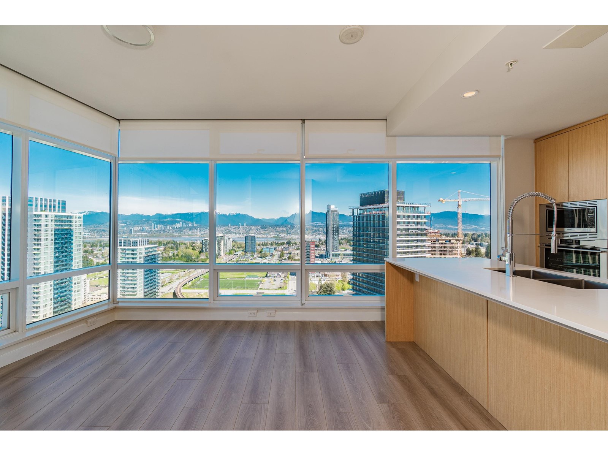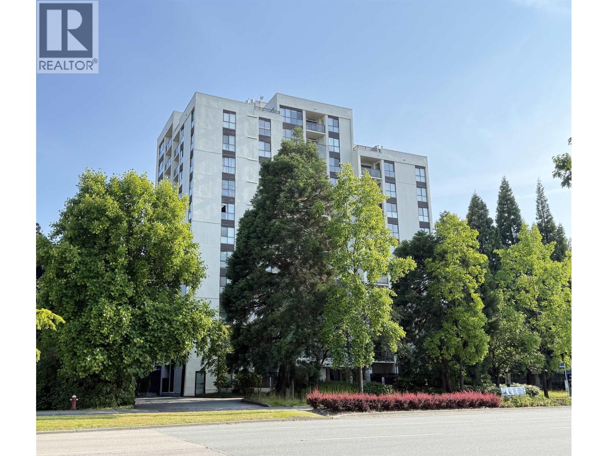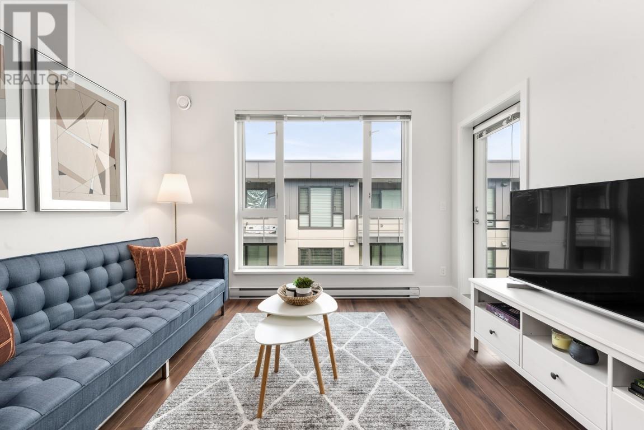335 Miami Drive
Georgina, Ontario
Welcome to 335 Miami Drive, a beautifully renovated gem nestled in the heart of Keswick South, just steps from the waters edge of Cooks Bay. This charming bungalow offers the perfect blend of year-round comfort and lakeside retreat, located in a friendly, well-connected community close to marinas, parks, schools, and all local amenities. Step inside to discover a bright and airy open-concept layout featuring a sun-filled living area with large windows that flows seamlessly into a fully redesigned kitchen complete with new cabinetry, a center island, and a walkout to the private backyard. This thoughtfully updated home offers two spacious bedrooms, including a primary bedroom with oversized windows and a mirrored closet, a second bedroom, and a beautifully renovated 4-piece bathroom. The private, treed, and fenced backyard features a brand-new deck an ideal space for relaxing nights by the fire or entertaining guests in your own cottage-style oasis. No detail has been overlooked in the extensive renovations, which include a new HVAC system, air conditioner, furnace, and tankless water heater; a new water filtration system; all-new drywall, insulation, and windows; new siding and exterior doors; new flooring throughout; a new roof; a new asphalt driveway and front fence; and all-new appliances and laundry units. Whether you're looking for a cozy full-time residence or a weekend escape by the lake, 335 Miami Drive offers exceptional value, comfort, and style in one of Keswicks most desirable locations. (id:60626)
Soltanian Real Estate Inc.
2075 Walkers Line Unit# 246
Burlington, Ontario
*Stunning 2 Bedroom Loft-Style Townhome in Desirable Millcroft** Discover the perfect blend of comfort and tranquility in this rare 2-bedroom, 2-bathroom loft-style townhome. This exceptional unit, rarely available in this complex, backs onto a serene private ravine, providing a peaceful retreat right in your backyard. As you enter, a brand new staircase welcomes you to a bright and inviting living space, adorned with new flooring that complements the modern aesthetic. The open-concept layout features high ceilings, creating an airy atmosphere throughout. Enjoy cozy evenings by the gas fireplace, while natural light pours in through the skylight, illuminating both the primary bedroom and living room. Step outside to your new private terrace (7x14), offering picturesque views of the wooded area and stream, making it the perfect spot for morning coffee or evening relaxation. The bathrooms have been thoughtfully upgraded with luxurious heated floors and elegant glass doors, adding a touch of sophistication to your daily routine. The Condo Corporation has ensured peace of mind with recently replaced windows, doors, and garage door, enhancing the home's energy efficiency and curb appeal. You'll also appreciate the convenience of a one-car garage, just steps away, complete with a large storage room attached for all your needs. Visitor parking is plentiful, making it easy for friends and family to visit. This location is a true gem, with close proximity to scenic walking trails, golf courses—including the beautiful Tansley Woods—shopping, medical facilities, all within walking distance. Whether you're a retiree looking for a peaceful haven or a first-time homebuyer seeking a stylish and functional space, this townhome offers everything you need and more. Don’t miss out on this incredible opportunity to call Millcroft home! (id:60626)
RE/MAX Escarpment Realty Inc.
14 Cocapa Avenue
Kenosee Lake, Saskatchewan
Embrace lake life in this modern design custom built home that fully utilizes outdoor & interior space & blends the elements of an open flowing floor plan, lofty, airy space, abundance of natural light that accents the warm colours & finishes including rock-faced walls & back splash, quartz counter top island kitchen w/ knotty alder cabinets and wood accents to tie it all in. The curb appeal is inviting as you enter thru a spacious front foyer, with heated tiled floor and greeted by an open living area with vaulting ceilings. Two spacious bedrooms on the main each with ensuites w/ heated floors, one with attractive tiled shower, & master’s with air soaker tub w/ custom tile surround, ample organizer closets and main floor laundry. The center kitchen space features a large quartz top island great for entertaining, w gas range, sealed rock back splash, pull out drawers & brushed SS appliances. Adjacent living and dining space flows further to comfortable outdoor living thru garden doors to a spacious deck with gas bbcue & patio space for outdoor gatherings. Floor to ceiling windows flood the space with light & the living room linear air tight wood fireplace enhance comfort and ambience. Gas line rough in to fireplace if you prefer to change. Full finished lower level offers additional family room, spacious bedroom and a separate single bedroom secondary suite is great option for guests or revenue opportunity with full kitchen, 3 pc bath, laundry & separate entrance, parking and outdoor space. Other: Low maintenance exterior with a blend of Stone veneer, Hardie panel siding, Clear fir, standing rib metal roof. Low maintenance yard with patios front & back, gas fire table, insulated shed, paved parking, concrete drive, spacious heated attached garage offers great storage, 8 x 10’ door, sump, sink. BEAUTIFUL FUNCTIONAL HOME MUST BE CONSIDERED IF THINKING LAKE LIFE. Contact Realtors to schedule an evening or weekend showing as owners work from home office (id:60626)
Performance Realty
501, 837 2 Avenue Sw
Calgary, Alberta
Welcome to The Point on the Bow, an iconic address in the heart of Eau Claire, offering the perfect blend of luxury, comfort, and convenience. This beautifully updated condo showcases a spacious, light-filled layout enhanced by brand new flooring and a new in-unit air conditioning system for year-round comfort.The elegant primary suite features a cozy fireplace, walk-in closet with built-ins, private balcony access, and a spa-inspired ensuite with a jetted tub—perfect for unwinding at the end of the day. The second bedroom offers flexibility for guests, a home office, or personal retreat.Step into the building’s jaw-dropping tropical atrium, complete with a waterfall feature, and enjoy world-class amenities such as a renovated residents’ lounge with full kitchen, library/games room, fitness centre, indoor pool, car wash bay, and 24/7 concierge service.Just steps from the Peace Bridge, Bow River pathways, coffee shops, and the city’s top dining and shopping—this is truly urban luxury at its finest. (id:60626)
Exp Realty
1404 3581 N E Kent Avenue
Vancouver, British Columbia
Location! Location! Location! Welcome to Avalon 2 in the vibrant, emerging community: The River District. Two Bathrooms plus Den unit features floor to ceiling windows and a spacious balcony capture a STUNNING water View, functional layout, open concept design, quartz countertops, stainless steel appliances in the kitchen, laminate floors throughout. World class amenities incl. rooftop gardens, lounges, gyms, meeting rooms, Sky Lounge w/Sky Bar, Kitchen & Dining Space, Guest Suites, Bike Storage. Easy access to Save-on-Food, Park & Shopping Centre with restaurants. (id:60626)
Sutton Premier Realty
22 Nolanfield Terrace Nw
Calgary, Alberta
Built in 2014 by Morrison Homes, a 16-time winner of the Calgary Region ‘Builder of the Year’ Award. The bright, open main floor features 9' ceilings and a chef’s kitchen with granite countertops, a large island, alkaline drinking water spout, and high-end finishes - perfect for cooking and entertaining. A mudroom at the rear entrance adds practicality, while a half bath completes the main level. Upstairs, the spacious primary suite boasts a walk-in closet and ensuite, along with two additional bedrooms, a full bathroom, and a laundry room with washer and dryer.The entire home has a fresh coat of paint, and the brand new luxury vinyl plank flooring on the main leads down to the freshly fully finished basement, which has a generously sized media room, full bath, an additional bedroom, bar nook, and storage room.Out the rear, you'll find a deck, poured concrete patio and low-maintenance backyard which you'll enjoy great afternoon summer sun with the NW facing rear. The hot tub has its own poured concrete pad, with underground electrical conduit and wiring in place - hot tub included as-is. For added appliance longevity, the home includes a high-end water softener, plus an exterior hot water connection at the rear hose bib to speed up hot tub heating after a water change.The oversized 24' x 24' fully custom garage is massive (room for 2 vehicles, 2 motorcycles, plus room for a workbench and tools). With a custom 9' tall x 20' wide overhead door (2’ taller, 4’ wider than a standard double garage door). The overhead door is on a DC belt drive opener with battery backup. The garage has a 240-volt, 100-amp subpanel, with underground electrical and communications conduits running from the basement. With the garage's 10' ceiling height, a car lift is possible! A garage dweller's dream!This family-friendly home is a 5 minute walk to numerous amenities, including a grocery store, vet clinic, medical office, and restaurants, with a future school site just a block away. Commuting is effortless with quick access to Stoney Trail, Deerfoot, Crowchild, and 14th Street. Garage to Banff in 75 minutes! Offering modern conveniences, thoughtful upgrades, and an unbeatable location, this home is a must-see! (id:60626)
Real Broker
2404 Kenney Street
Terrace, British Columbia
* PREC - Personal Real Estate Corporation. Developer alert! This property has been supported for up to 12 residential units. Cleared and built up to meet the 200 year flood plane restrictions this lot is well located on Terrace's Southside, just a few blocks from the hospital, and within walking distance to primary schools. Appraised significantly higher, this site makes sense and is ready to go! Also, on Commercial - see MLS# C8068534 (id:60626)
Royal LePage Aspire Realty (Terr)
2404 Kenney Street
Terrace, British Columbia
Developer alert! This property has been supported for up to 12 residential units. Cleared and built up to meet the 200 year flood plane restrictions this lot is well located on Terrace's Southside, just a few blocks from the hospital, and within walking distance to primary schools. Appraised significantly higher, this site makes sense and is ready to go! Also on Residential see MLS# R2991872. * PREC - Personal Real Estate Corporation (id:60626)
Royal LePage Aspire Realty (Terr)
403 3105 Lincoln Avenue
Coquitlam, British Columbia
Rare find spacious 2 bedroom + Den SE facing corner unit with 9ft ceilings looking over Coquitlam river forest. Oversized living room & dining area can fit house-size furniture. Master bedroom ensuite has a large walk-in closet. Open space for a den or office. Free access to 18000sf Nakoma Club with gym, outdoor pool, hot tub, indoor basketball court, media room, great party room & more. Walking distance to Coquitlam Centre Mall,Lincoln Station, schools and restaurants. 1 secured parking & 1 storage locker. Open House July 12 Sat 3-5pm (id:60626)
Sutton Group - 1st West Realty
868 - 135 Lower Sherbourne Street W
Toronto, Ontario
Brand New Fully Upgraded Suite Inside Time And Space By Pemberton . This 1 Bedroom + Den feature 2 Baths, An Unobstructed West View , Parking Included . 9 Fit Ceilings, Sleek Modern Finishes .Situated At Front St E & Sherbourne .You Are Steps Away From The Financial District, St Lawrence Market, Distillery district, Union Station , Major Highways And More. Topping Off this Incredible Offering Building Amenities Include Infinity-Edge Pool, Rooftop Cabanas, Outdoor BBQ Area ,Gym, Games room ,Yoga Studio , Party Room And More. 99/100 Walk Score, 100/100 Transit Score. (id:60626)
Homelife/bayview Realty Inc.
96 Constance Lake Road
Ottawa, Ontario
Location!Location! Location! Attention first time home buyers and/or investors this custom built home offers its new owners an opportunity to own in one of Kanata's neighborhoods quiet gems! Only 10 minutes to Kanata high tech and walking distance to Constance Lake this home offers 5 bedrooms and 2 bathrooms and boasts an independent entry to the lower level! When you open the door the first thing you notice is the open layout and large windows allowing light to flood into the main living space. The main level offers good sized foyer with deep closet, generous living room, large dining room, open kitchen offering great counter space, solid wood cabinetry and 5ft island. The main level also offers large primary room w/ good sized closet and 2 good sized bedrooms, large bathroom, large linen/storage closet and large laundry room. The lower level offers its own entry at the back, welcoming foyer area, good sized kitchen, dining area, large living room, 2 large bedrooms, large bathroom, large laundry room offering loads of storage. There is a large separate out building to use as a future guest suite, office or perhaps a workshop...the possibilities end with your imagination! Extra large back yard with endless possibilities! This home is well appointed with plenty of parking in the front of the home and the laneway offers easy access to the back for any seasonal toys you have or could want! This home offers year round outdoor lifestyle access with skidoo trails near by, ice fishing, canoeing, kayaking or paddle boarding! Wether you are starting a family, a single who wants rental income or retiree looking to make the most of time...this house is a must see! Please note: the lot is shy of 50ft wide x 314 ft deep! (id:60626)
First Choice Realty Ontario Ltd.
774 Upper Sherman Avenue
Hamilton, Ontario
The home has seen impressive updates, including a brand-new furnace and A/C system (2024), kitchen remodel (2024), and main floor bathroom renovation (2024. The flooring throughout most of the main floor was replaced in 2024, with the living room floor beautifully refinished to its original colour in 2020. Several windows, including those in the living room and basement, were replaced in 2019 while the basement living room received new insulation, walls, and flooring in 2022. Updated insulation and energy improvements 2023 (Have the documents for that, just request them). (id:60626)
Royal LePage NRC Realty Inc.
278 Bentgrass Avenue
Oliver, British Columbia
Large yard with mountain views, like new but no GST! Built in 2023, this beautifully designed home features a spacious open-concept layout, showcasing a modern kitchen with quartz countertops and a large island—perfect for entertaining. A true rancher with 3 bedrooms and 3 baths offers room for family or guests to enjoy. The standout feature is the expansive, fully fenced yard with breathtaking mountain views, offering both privacy and scenic charm. Additional highlights include a single-car garage and a prime location close to renowned wineries, world-class golf, and endless outdoor adventures. Don’t miss this incredible opportunity to own a piece of paradise! Tenants will be out June 30. 24 hour notice required. (id:60626)
Royal LePage Parkside Rlty Sml
109 - 25 Collinsgrove Road
Toronto, Ontario
Rare 4 Bedroom Model!!! End Unit Feels Like A Semi- Enjoy This Roomy Family Home, In A Great Neighbourhood, Perfect For Families, Centrally Located Near Transit, Schools And Shopping. Perfect For Investors, First Time Buyers. Furnace 2025. 2 small cars can be parked in the driveway. Basement Separately rentable as a Studio Unit. (id:60626)
Century 21 Leading Edge Realty Inc.
104 22150 Dewdney Trunk Road
Maple Ridge, British Columbia
Fully Renovated!! 1302 sq, 3-Bed Ground Floor Corner Unit. Quiet northeast-facing, with mountain views. Impeccably cared for home. Step outside to your very own private, fenced patio perfect for morning coffee, kids, or pets. Inside, you'll find, Stylish updated laminate floors throughout, durable tile flooring, modern stainless steel appliances, granite countertops, a cozy electric fireplace in the living area, luxurious ensuite with double sinks, separate shower & soaker tub .Comes complete with a secured parking spot and a huge storage locker for all your extra belongings. Walking distance to Haney Place Mall , Maple Ridge Leisure Centre, Downtown shops, restaurants & transit. OPEN HOUSE - Sunday April 27, 2-4pm. (id:60626)
Renanza Realty Inc.
182 Concession Street
Hamilton, Ontario
LOT TO LOVE! Rare opportunity to build your dream home on prestigious the prestigious mountain brow, directly across from Sam Lawrence Park, enjoy unobstructed panoramic views. This premium 40 x 240 ft lot is primed for your custom build architectural plans available with build-to-suit option. Over $50,000 in development charges prepaid! Structural cement pad at rear of lot ideal for a pool house or accessory dwelling. Potential to build up to 4,200 sq ft (approx.)home and still have room for a pool and plenty of parking. A truly unique and tranquil setting, surrounded by nature and steps to trails, schools, St. Josephs & Juravinski Hospitals, and downtown. Dont miss this rare chance to create something extraordinary in one of Hamiltons most desirable locations. (id:60626)
RE/MAX Escarpment Realty Inc.
5 - 5 Foxhollow Drive
Thames Centre, Ontario
Beautifully Maintained Bungalow in Prime Dorchester Location! Just 2 minutes from Hwy 401, this spacious 2+1 bedroom, 3 full bath home offers exceptional comfort, convenience, and style. Soaring vaulted ceilings, hardwood flooring, and elegant French doors create a bright and airy main floor, complemented by cozy gas fireplaces on both the upstairs and downstairs levels. The fully finished lower level is an entertainer's dream, featuring a stunning custom oak bar and expansive rec room. Enjoy the peace and privacy of the large, fully fenced backyard - no rear neighbours in sight! Complete with a double-car garage, this property combines small-town charm with unbeatable commuter access. Book your showing today - these condominiums go quickly! (id:60626)
Team Glasser Real Estate Brokerage Inc.
3310 13495 Central Avenue
Surrey, British Columbia
Prestigious 3 Civic Plaza, luxury living at Surrey's premium hotel + residences. This large 2bdrs, 2 bthrs corner unit is offering UNOBSTRUCTED 270 degree panoramic view with window on 3 sides! High End finishes include Modern European-style flush overlay cabinets and quartz stone countertops. 1 parking, 1 storage. Enjoy hotel like amenities from the Marriott Hotel Brand downstairs for a small fees. Surrounded by City Hall, universities, recreation, & 100s of restaurants. Steps away from the skytrain station. (id:60626)
Panda Luxury Homes
1312 - 15 Holmes Avenue
Toronto, Ontario
Welcome to Azura Condos 15 Holmes Ave Unit 1312.Discover urban living at its finest in this bright and modern 1 Bedroom + Den, 2 Bathroom unit located in the heart of North York at Yonge & Finch. Just steps from the subway station, this suite offers unbeatable convenience and connectivity.The thoughtfully designed layout features a functional den that can easily serve as a second bedroom or home office, and a full-length balcony that extends your living space outdoors.Enjoy seamless access to supermarkets, restaurants, cafes, parks, and all your daily essentials right at your doorstep.Enjoy unparalleled access to nearby supermarkets, restaurants, and everyday amenities. Building highlights include a 24-hour concierge, yoga studio, fitness centre, golf simulator, kids' play area, party room with chefs kitchen, BBQ stations, and an outdoor lounge. (id:60626)
Benchmark Signature Realty Inc.
703 7040 Granville Avenue
Richmond, British Columbia
Extremely well-maintained concrete building with 1038SF of super spacious living in the heart of Richmond and family oriented neighbourhood. In suite laundry and low strata fee. Bright and spacious 2-bedroom, 2-bathroom corner unit with incredible views of Mt. Baker. Freshly painted and updated with a brand-new hood fan. Enjoy great amenities including an exercise centre, bike room, secured gated parking, and a storage locker. Steps to famous Minoru community centre, Richmond Centre, the public library, sports facilities, and a variety of restaurants. Top school catchments: Ferris Elementary and Richmond Secondary with its well known IB program. Transit is right at your doorstep. Walking distance to Canada Line. Easy to show! (id:60626)
RE/MAX City Realty
20 Ridgewood Crescent
St. Marys, Ontario
Welcome to 20 Ridgewood Crescent, St. Marys. This one-owner bungalow has been lovingly cared for since being built in 2002 and is finished top to bottom. With a full 2-car garage, 3 full bathrooms (including an Ensuite) and 2 bedrooms plus a basement den, it's ideally situated for retirees but offers plenty of space for the family or for entertaining. The basement recreation room is very large, with a natural gas fireplace and features ample storage closets for the collector or the hobby enthusiast. The property is beautifully landscaped and provides a peaceful backyard haven in season. Whether looking to retire or raise a family, St. Marys offers plenty of social and recreational opportunities for everyone, and is a quick 20 minute drive to Stratford and 40 minutes to London. *pls note that sq footage is taken from photographer floor plans and may vary from MPAC or architects plans (id:60626)
Peak Select Realty Inc
3302 - 16 Brookers Lane
Toronto, Ontario
Perched on the 33rd floor and just a block from the lake, this 1+1 bedroom condo offers smart design, zero wasted space, and a view you'll never outgrow. With nearly 800 sq ft of functional space, it's a true step up from renting featuring 9 ceilings, hardwood floors throughout, and a layout that separates work and rest without feeling closed off. The open-concept kitchen/living area is bright and easy to live in, with granite countertops, stainless steel appliances, and a built-in wall unit for extra storage. The den is large enough to function as a home office or reading nook, and the bedroom features sliding doors and two built-in closets. But the real showstopper is the L-shaped balcony with sweeping, almost panoramic views you enter facing east and end up staring directly south at the water. It's rare, it's peaceful, and it's yours. Parking and locker included. This well-managed building sits at Lakeshore and Park Lawn, with shops, restaurants, and errands at your doorstep. You're a short stroll from the waterfront trail and TTC access, with easy highway connections if you need them. This is condo living without the compromises where convenience, comfort, and views come standard. (id:60626)
Bspoke Realty Inc.
34 - 341 Wilson Drive
Milton, Ontario
Welcome to this lovely updated 3 bedroom, 2 bathroom END UNIT condo townhome, offering the ultimate low-maintenance lifestyle in a family-friendly complex. New vinyl flooring throughout, fresh paint, new carpet on stairs, this home is move-in ready so you can spend less time on upkeep and more time enjoying life! This house also offers inside garage access and main floor laundry. The family rm on the main floor features gas fireplace with walkout to a freshly painted deck and fenced yard. Eat in Kitchen with pantry, separate dining rm and good size living rm on the 2nd floor offers a great space for family gatherings or enteraining friends. On the 3rd floor you will find 3 spacious bedrooms and a large landing for a desk/sitting area. The no-maintenance exterior means no mowing the lawn. The outdoor space to the side of the unit is one of many benefits to being the end unit. This complex also offers a refreshing OUTDOOR POOL, with a lifeguard on duty, ideal for summer fun and relaxation. Convenience is at your doorstep! A convenience store is just around the corner as well as other amenities a short drive away. 5 minute walk to St. Nicolas Catholic Elementary School (French) and Robert Baldwin Elementary School and parks. This property blends comfort, convenience, and community. Dont miss your chance to own in one of Miltons most sought-after family-friendly neighborhoods. Book a showing today! ** some photos are virtually staged ** ** OPEN HOUSE SAT JULY 12th (2:00-4:00pm) ** (id:60626)
Revel Realty Inc.
Ph38 5355 Lane Street
Burnaby, British Columbia
Welcome to PH38 at 5355 Lane Street - a stylish top-floor 2 bed, 2 bath penthouse in the heart of Burnaby. This 749 SF home boasts a smart, functional layout with bedrooms on opposite sides for added privacy. The U-shaped kitchen opens to a spacious dining and living area, perfect for entertaining. The second bedroom features a walk-in closet and cheater ensuite, making it ideal for guests or roommates. The primary bedroom includes a private ensuite for added comfort. Enjoy 9´ ceilings and a private balcony for outdoor relaxation. Includes 1 parking & 1 storage. Quiet inside unit steps to Metrotown, Royal Oak SkyTrain & more. (id:60626)
RE/MAX Crest Realty


