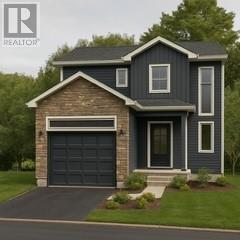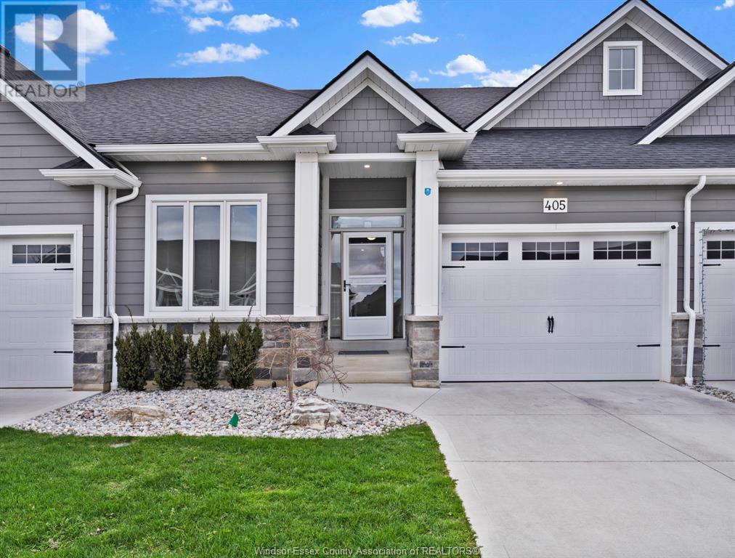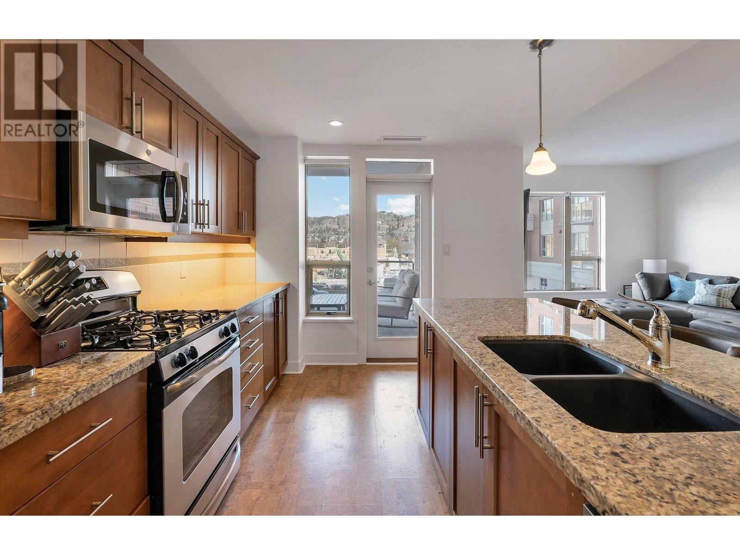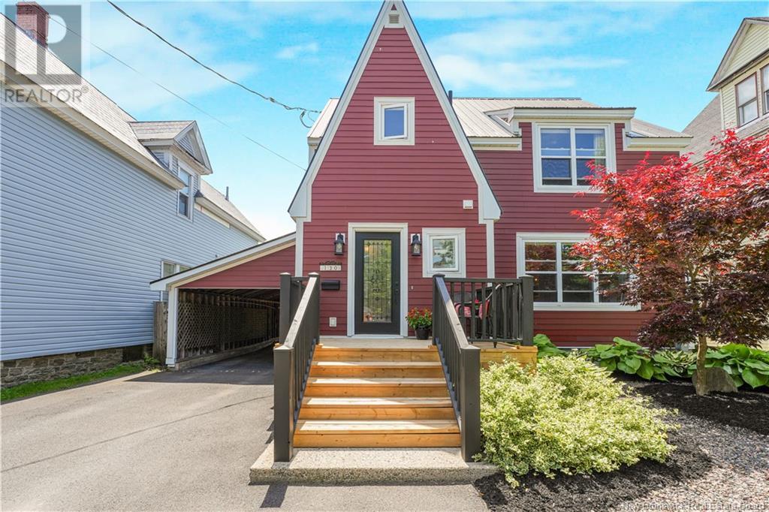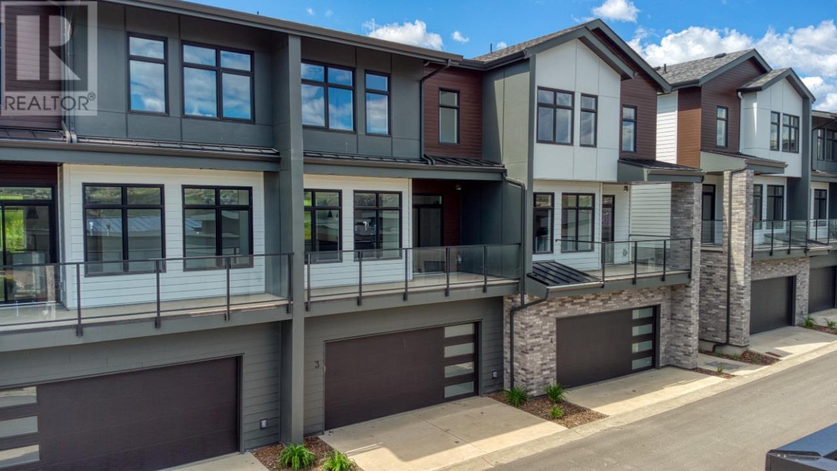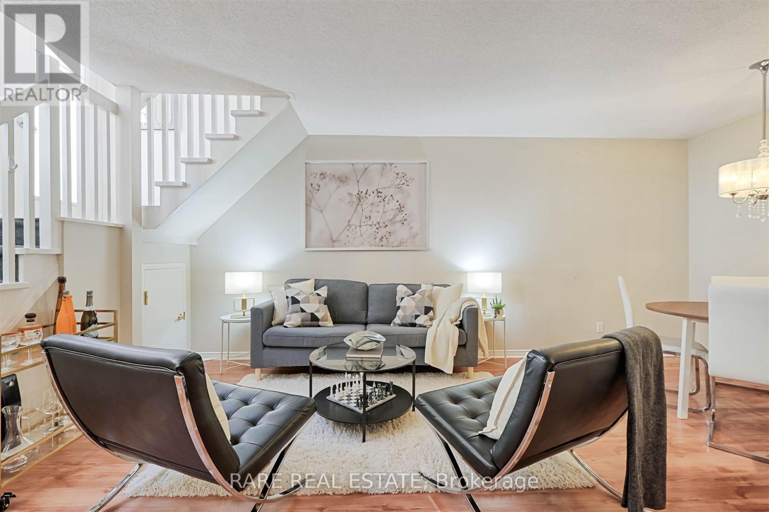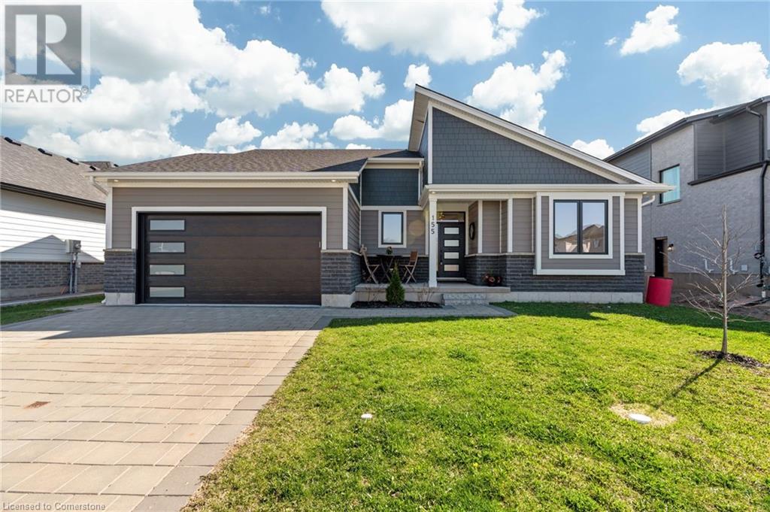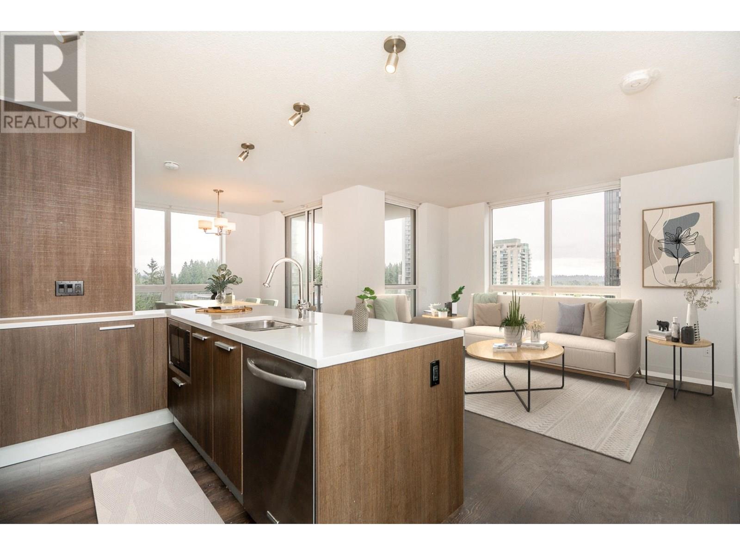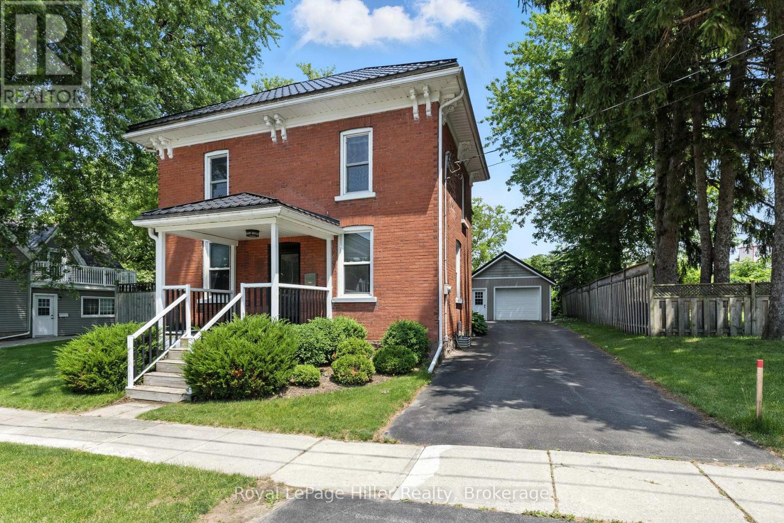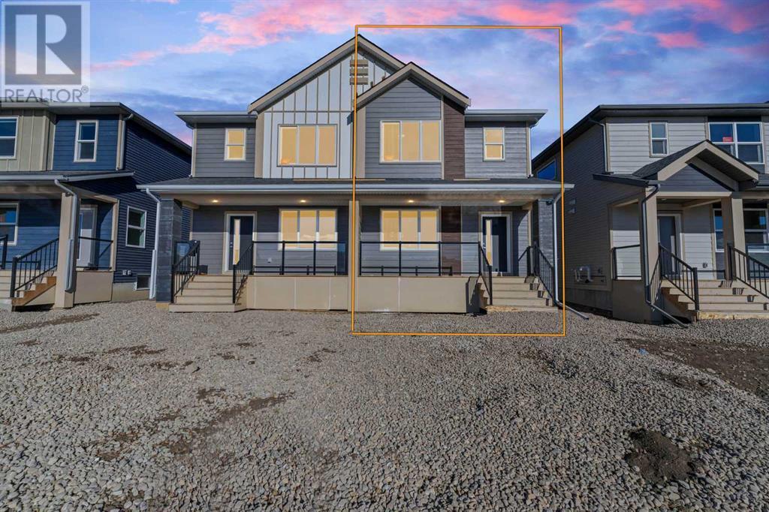2410 Kreston Street
Terrace, British Columbia
For more information, click the Brochure button. Welcome to peaceful, family-oriented living near Lakelse Lake! This beautiful 5-bedroom, 2.5-bath home sits on 1.72 acres just outside Terrace, BC. With over 3,700 sq ft, it features vaulted ceilings, two kitchens, spacious living areas, and a mix of modern updates and charming original details. There's 500 sq ft of storage, a 2023 high-efficiency furnace, hot water on demand, and a water filtration system. Outdoors, enjoy a 29’x20’ shop, greenhouse, outbuildings, fenced pet area, and a large deck perfect for entertaining. With a registered suite, potential for B&B, spacious single or multi-family living, this property is just a short walk to the lake - perfect for making lasting memories! (id:60626)
Easy List Realty (Bcnreb)
83 Trenton Drive
Paradise, Newfoundland & Labrador
Welcome to your dream home! This stunning 2-storey home backing onto Octagon Pond is brought to you by award winning Viking Carpentry & Construction, the perfect setting for your new beginnings. This home has an open-concept layout that maximizes space and natural light. Featuring 3 bedrooms with primary including ensuite and walk-in closet on the second floor and the convenience of second floor laundry. The one bedroom basement apartment offers the potential to supplement your mortgage (id:60626)
3% Realty East Coast
209 - 383 Sorauren Avenue
Toronto, Ontario
Welcome To Your Urban Oasis In The Heart Of Roncesvalles Village. This Rarely Offered 1 Bed, 1 Bath Suite At 383 Sorauren Avenue Blends Modern Living With Boutique Charm And Features A Remarkable Private Terrace That's Perfect For Entertaining, Gardening, Or Simply Soaking Up The Sun. This Condo Offers 24-Hr Concierge, A Fully Equipped Gym, And Party Room. Within Close Proximity To Schools, Parks, TTC, Dufferin Mall, And Plenty More. (id:60626)
RE/MAX Hallmark Realty Ltd.
405 Caserta Crescent
Lakeshore, Ontario
WELL MAINTAINED, BEAUTIFUL RANCH TOWNHOUSE AVAILABLE FOR SALE IN FANTASTIC NEIGHBORHOOD OF LAKESHORE. OPEN CONCEPT SPACIOUS LIVING ROOM WITH FIREPLACE, DINING AREA AND A MODERN KITCHEN . MAIN FLOOR FEATURES 2 BEDROOMS AND 2 FULL BATHS INCLUDING ENSUITE , FULLY FINISHED BASEMENT WITH 2 BEDROOMS AND FULL BATH MAKES THE HOUSE PERFECT FOR ANY FAMILY. ENJOY YOUR TIME ON GLASS ENCLOSED BACK COVERED PORCH . BOTH SIDE FENCED AND CEMENTED BACKYARD. CLOSE TO ALL AMENITIES AND ST.ANNE SCHOOL. (id:60626)
The Signature Group Realty Inc
1160 Bernard Avenue Unit# 205
Kelowna, British Columbia
Why Centuria? Because it has it all! Location, lifestyle, and luxury! Welcome to your elevated urban retreat in the heart of Kelowna! This beautifully updated 2-bedroom + den condo in the sought-after Centuria Urban Village offers the perfect blend of quality craftsmanship, spacious design, and unbeatable amenities. Step inside and feel the difference—soaring 10-ft ceilings, expansive windows, and a light-filled open layout create a sense of elegance and ease. The chef-inspired kitchen is designed for both functionality and flair, featuring granite countertops, stainless steel appliances, an oversized island with bar seating, and generous cabinetry for all your storage needs. The primary suite is a true sanctuary with a walk-in closet and a spa-like ensuite, complete with dual vanities, a deep soaker tub, and separate glass shower. A second bedroom and a large den provide flexible space for guests, a home office, or a cozy creative nook. Fresh, plush carpeting in both bedrooms adds a lovely finishing touch. Enjoy peaceful mornings or sunset evenings on your private patio, and indulge in resort-style amenities: a full fitness centre, outdoor pool, hot tub, and more. Secure underground parking and a full-size storage locker add extra convenience to your everyday. Located just minutes from downtown shops, dining, and transit. THIS is Kelowna living at its best. (id:60626)
Real Broker B.c. Ltd
130 Aberdeen Street
Fredericton, New Brunswick
130 Aberdeen St. is a warm and welcoming family home, tucked into one of Frederictons most established and sought-after neighbourhoods. Step inside to a layout that just makes sense; comfortable, inviting, and designed for real life. Whether you're reading a book in the cozy, sunken family room (renovated in 2023), enjoying a meal in the bright kitchen, or hosting a gathering, every space flows naturally and effortlessly. The kitchen layout is a standoutpractical and connected, with a lovely view straight into the backyard and living area. Upstairs, youll find well-proportioned bedrooms and a full attic for a great bonus room or office. The lower-level bathroom has been updated, and the home has been thoughtfully improved over the years, including new siding, windows, insulation (2009), two efficient heat pumps (2020), fresh paint (2023), and a newly built front porch (2024). The backyard is a downtown dreamsurprisingly large and filled with possibility. Whether its growing veggies, tending flowers, or just relaxing on the deck, its a space that offers something for everyone. And the community? Second to none. Friendly, multi-generational, and steps to everythingschools, parks, the trail network, the YMCA, grocery stores, and the Exhibition Grounds. Its a walkable lifestyle in a neighbourhood that feels like home the moment you arrive. This is more than a house, its a home with soul. (id:60626)
Keller Williams Capital Realty
2490 Tuscany Drive Unit# 24
West Kelowna, British Columbia
Well-priced townhome in Shannon Lake’s sought-after Era community. This 3 bedroom, 3-bathroom home offers 1476 sqft of living space. The kitchen features a gas stove, island, and stainless steel appliances, with a balcony off the kitchen. The living room, with an electric fireplace as its featured focal point, offers a cozy space for relaxation. The primary bedroom, located on the upstairs level, includes a walk-in closet and ensuite. Upstairs also features a spacious bathroom, the second bedroom and laundry. The lower level offers a 3rd bedroom and access to the fenced yard and garage. Enjoy easy living in this boutique community, just minutes from Shannon Lake, the golf course, and West Kelowna’s shops and restaurants. (id:60626)
RE/MAX Kelowna
7599 Klinger Road Unit# 3
Vernon, British Columbia
OKANAGAN LIVING IS NOW MORE ATTAINABLE at Sailview by Carrington Communities! These beautiful townhomes are ideally located less than a 10-minute walk from Paddlewheel Park and Okanagan Lake, close proximity to schools, parks, shopping, restaurants, groceries, golf courses, the Vernon Yacht Club, and Silver Star Ski Resort—everything you need for a vibrant lifestyle! From the moment you step through the covered front entry or park in your double car attached garage, you'll feel the luxury of this thoughtfully designed home. The main floor welcomes you with an open-concept layout, featuring a sizeable kitchen with a 5pc appliance package, a spacious dining area, a den, and a great room with large windows that open up to a generous balcony—perfect for enjoying the views and fresh air. The carefully planned second floor has 2 secondary bedrooms, laundry (machines included) and the primary with 4 pc ensuite. (id:60626)
Bode Platform Inc
1115 Holden Road Unit# 116
Penticton, British Columbia
*""OPEN HOUSE""* (SAT. JULY 26 from 1:30 - 3:00 PM). Enjoy the unobstructed views of Penticton City & Valley all the way to Apex Mountain from this private corner townhome unit. Walk into this exceptional 3-Bedroom+Flex Room & 3-Bathroom nearly new 1,932 sq ft townhome in Penticton, offering modern finishes and an open-concept layout. The home features a lovely open concept kitchen with quartz countertops, high-end stainless steel appliances, and ample cabinetry. The main floor seamlessly connects the living, dining, and kitchen areas, creating an inviting space for entertaining, including the outside private deck, as an ideal spot for outdoor dining or enjoying the fantastic, serene views and surroundings. The large windows provide abundant natural light throughout the day and showcase the breathtaking, unobstructed views of Penticton's cityscape all the way to the majestic Apex Mountain and Campbell Mountain. The master suite offers a private retreat with a walk-in closet and a lovely ensuite bathroom. Additional bedrooms are generously sized, ideal for family, guests, a gym, and or a home office. The home also includes a large 21x18 double car garage & additional parking spaces for a total of 4 vehicles (2 in/2 out). Located in the tranquil Sendero Canyon neighborhood, this townhome is close to schools, walking trails, and parks, while still being a quick drive to the vibrant downtown core. Don't wait, call to book your private viewing today! (id:60626)
Exp Realty
400 Evenwood Private
Ottawa, Ontario
3 BED, 3 BATH, TWO CAR GARAGE, END UNIT in popular Stonebridge next to the Golf Course!!! Second floor laundry room WITH large window. Hardwood flooring on main, granite counter tops, walk-in pantry and a lovely, spacious back deck with beautiful perennial gardens. This home has super sized rooms - all 3 bedrooms are formidable and 2 with walk-in closets!!! Primary has a gracious ensuite complete with garden tub, separate shower and lots of storage. Double-wide linen closet, perfect for blankets and extra pillows. Charming, covered front porch provides shade on a sunny day with a glass of lemonade. Fully fenced yard and generous side garden round out this darling abode. Lots of parking for guests in the driveway or extra spots within the complex. $86/month assoc. fee. Newer furnace, A/C and fridge. Cedar deck and exterior BBQ hook up! Basement has bathroom rough-in. (id:60626)
RE/MAX Absolute Realty Inc.
612 - 38 Western Battery Road
Toronto, Ontario
Welcome to Liberty Village Town Homes. 612-38 Western Battery Rd! Experience the best of Liberty Village living in this stunning two-storey condo townhouse in the heart of downtown Toronto. This highly sought-after 1-bedroom + den features an incredible open-concept layout, soaring floor-to-ceiling windows that flood the space with natural light, and a relaxing, spacious ground-floor terrace perfect for entertaining, lounging; complete with a BBQ hookup and water connection. Generous in-unit storage, eliminating the need for a locker, and the convenience of living in a quiet enclave in Liberty Village. Just steps away from the TTC, grocery stores, top-rated restaurants, dog-friendly parks, and all the essentials. Don't miss your chance to own this exceptional home in one of Toronto's most vibrant neighborhoods! (id:60626)
Rare Real Estate
719 Military Trail
Toronto, Ontario
Location Is Everything , And This Townhouse Offers It All ! 3 +2 Condo Townhouse Located In City's Prime Location Within Walking Distance To University Of Toronto Campus And Centennial College. Steps To Pan Am Sports Centre, Backing Onto Elementary , Catholic High School And Parks. Only 2 Minutes Drive To Highway 401. Steps To Public Transit . Spacious And Bright With California Shutters Door And Windows. Prime Bedroom With Walk In Closet. Crown Mouldings In Kitchen , Dining And Living Room. Pot Lights, New Paints, New Kitchen Cupboards And Counters. Glass Sliding Door To Private Backyard. Finished Basement With 4th Bedroom And Recreation Room And 3 Pce Bath. Don't Miss This Opportunity To Own A Home In One Of The City's Most Sought-After Locations! (id:60626)
Century 21 Green Realty Inc.
155 Mcleod Street
Parkhill, Ontario
NEWLY BUILT BUNGALOW with 1416 SF of living space all on one level! Time to live in a beautiful home near the beach, soaking in the spectacular sunsets over Lake Huron. Here’s your chance to own this turn-key bungalow built in 2022 by Medway Homes. Located in the desirable Westwood Estates, this home is nestled in one of the newest and most upscale neighborhoods in the community. Ideally situated between London and Grand Bend, it offers the perfect blend of convenience and small-town charm. This home is a great fit for all family types, including retirees, professionals, multigenerational families, or those seeking mortgage helpers. Families will also appreciate the proximity to both public and Catholic schools. It all starts with curb appeal, and this stunner truly shines! Not your typical cookie-cutter new build, this home boasts a unique and beautifully designed exterior. The interlocking stone driveway and gardens provide a warm welcome, while the cozy front porch offers the perfectspot to enjoy your morning coffee or an evening beverage. Step inside and feel the WOW factor in this open-concept home, boasting over 1400SF, all on one level. The fabulous custom interior is enhanced by large windows that fill the home with natural light. It features 2 spacious bedrooms, including a primary suite with gorgeous ensuite and walk-in closet. Enjoy the convenience of a main floor laundry/mudroom, thoughtfully located off the garage. Sliding doors lead to a large backyard with beautiful deck, perfect for enjoying me time, entertaining guests, or watching children play. The unfinished basement, with numerous large windows, pre-installed plumbing and electrical, offers endless possibilities. Whether you envision a separate unit, additional living space for a growing family, a home office or gym, this basement will accommodate your vision. It’s not often you find a new and affordable house like this with such exceptional proximity to Grand Bend and London. See it today! (id:60626)
Trilliumwest Real Estate Brokerage
10 Silverleaf Path
St. Thomas, Ontario
Welcome to The Glenwood B built by Doug Tarry Homes. This EnergyStar, High Performance, Net Zero Ready bungalow with 2 car garage has 1869 sq ft finished living space and is planned with you in mind. This home features all main floor living with 2 bedrooms, 2pc bathroom, vaulted ceilings in the living room, open concept kitchen with quartz countertop, island, walk-in pantry, luxury vinyl plank flooring, and carpeted bedrooms. The primary bedroom features a walk-in closet, linen closet and 3pc ensuite. The lower level has a spacious rec room, a 3rd bedroom & 4pc bathroom. There is still plenty of space for potential expansion. Doug Tarry is making it easier than ever to own your first home. Reach out for more information about the First Time Home Buyer Incentive. Welcome home. (id:60626)
Royal LePage Triland Realty
324 Champlain Street
Dieppe, New Brunswick
Looking for a profitable real estate investment? Look no further! This charming and modern turnkey Airbnb property in the highly sought-after Dieppe area offers a fantastic opportunity. Ideally located just minutes from the international airport, major shopping malls, vibrant downtown Moncton nightlife, festivals, and an abundance of restaurants, this property is perfectly positioned to attract both short-term and long-term guests. This meticulously maintained property features 5 individual rooms on the main level, each designed for comfort and convenience. Guests can also enjoy a shared coffee and refreshments area, making it an ideal spot for socializing. The main level also includes a cozy sitting area and a full bathroom, while the second level boasts a spacious sixth bedroom, a shared kitchen/dining area with a laundry facility, and another full bathroom. Additional highlights include ample parking at the rear of the property, wheelchair accessibility, and keyless entry door locks for enhanced convenience and security. With its prime location and attractive amenities, this property offers exceptional income potential for savvy investors. Dont miss out on this incredible opportunity! Schedule your private showing today and secure your next successful investment! (id:60626)
Exit Realty Associates
22 Owl Lane
Haldimand, Ontario
Stunning 3 bedroom freehold townhouse in Avalon Community By Empire Communities! The main floor boasts a beautiful great room with hardwood floors, large window & upgraded light fixture. Sleek modern kitchen with white cabinetry, quartz countertop w/breakfast bar, gas stove & state-of-the-art stainless steel appliances. The dining area features Ceramic tiles & w/o to a lovely backyard, perfect for entertaining! the oak wood stairs lead to a functional 2nd floor. the Master bedroom features private ensuite washroom & walk-in closet. the additional 2 bedrooms with a main washroom in hallway are ideal for growing families. the laundry on 2nd floor provides the ultimate convenience. Modern plantation shutters on all windows! Located just a 2-minute walk to the neighborhood park and a 5-minute walk to the future school, this home is perfect for growing families. Close to the Hamilton Airport and the Amazon Fulfillment Centre, commuting is a breeze. Don't miss your chance to own a move-in-ready home in one of Caledonia's most vibrant communities! (id:60626)
Rev99 Real Estate Inc.
49 Shawbrooke Close Sw
Calgary, Alberta
Welcome to one of the most desirable communities in Calgary SW—Shawnessy! This beautifully renovated 4-bedroom, 3.5-bathroom home offers over 2,400 sq ft of thoughtfully designed living space, ideally located on a quiet street with a sunny south-facing backyard. The main floor features a modern kitchen with a large island, stylish backsplash, pantry, and wood staircase, along with spacious dining and laundry areas. Upstairs, you'll find three generous bedrooms, including a luxurious primary suite with a walk-in closet and a 4-piece ensuite complete with a jacuzzi soaker tub and separate shower. The fully finished basement offers impressive features such as heated bathroom floors, an oversized shower, LED lighting, a large fourth bedroom, dedicated office space, and a media room—perfect for work and relaxation. Elegant wide-plank laminate flooring flows throughout the home. Key upgrades include all windows and patio door (2019), enhanced roof insulation (2019), new roof and right-side siding (2022), upsized basement bedroom windows, and recently replaced carpets. The heated garage is equipped with custom shelving and a separate panel. Enjoy the beautifully landscaped backyard with a sunroom, large patio, waterfall feature, mature trees, and a fire pit. Conveniently located near top-rated schools, Shawnessy Shopping Centre, Costco, Buffalo Run, and with quick access to Macleod Trail and the Southwest Ring Road—just 20 minutes from downtown and 40 minutes to the mountains. This is your chance to own an exceptional home in Shawnessy—book your private showing today! (id:60626)
Real Estate Professionals Inc.
1105 3007 Glen Drive
Coquitlam, British Columbia
Welcome to this modern and bright 2 bedroom, 2 bathroom, 857 square ft corner unit, w/South and East-facing exposure. This well-designed home is filled with natural light offering an open and efficient layout with city and mountain views! Enjoy a dedicated foyer with hallway, spacious living room, workstation area and dining that leads to a private, covered balcony. The kitchen is equipped with S/S appliances, gas cooktop, built-in microwave, and peninsula w/counter seating. The primary bedroom has a walk-through closet and ensuite. A second bedroom and full bath provide added flexibility. 2 parking stalls, locker and great amenities! Conveniently located in the heart of North Coquitlam with walking distance to Coquitlam Centre, all levels of transit, trails, shopping, and parks. (id:60626)
Royal LePage Elite West
6320 Tregullas Street Nw
Calgary, Alberta
investor OPPORTUNITY KNOCKS || GREAT LOCATION . NEWER RENOVATION OF THE WHOLE HOUSE , new windows all Led lights and auto senser lights outside entrance and living room. This 4 bedrooms, three full bathrooms, home with 3 SEPARATE ENTRANCES has loads of potential; great for live up and rent down or someone looking to live and make the home their own! Highlights of this family home include a distinctive layout with a VAULTED main level & exposed beam, spacious open concept living and dining areas, large bright windows to bring in the natural light, 2 extra entrances to the lower and basement levels easy convert to legal one bedroom suit , a kitchen area in the basement easy to covert to legal suit or a wet bar, a detached garage along with 2 covered carports, a covered patio area, a large private yard with lush foliage, and loads more! Updates and renovation already completed, FURNACE (2018), and roof shingles (2013). Convenience is all around with schools, shopping, parks, restaurants, local amenities, and transit only steps away. The Thorncliffe community is unique with quick access to Nose Hill/Egerts Park, Deerfoot City, The Rec Room, Superstore, the airport, and multiple route options to downtown and all around the city. (id:60626)
Diamond Realty & Associates Ltd.
4917 Amelia Crescent
Niagara Falls, Ontario
This 3+1 bedroom 2 full bath bungalow has been beautifully renovated throughout with a large backyard oasis - this home offers SO much! Just move in and enjoy - all the updates have been completed for you. Over 1800sqft of finished living space. Open concept & bright main floor living with all new hardwood flooring throughout. The kitchen was completed in 2020 & features white cabinetry, quartz countertops, all new stainless steel appliances & a large breakfast island. Separate dining area. 4pc bathroom renovated in 2020. Three bedrooms on the main level. An open staircase leads to the lower level which features a spacious recreation room, large 3-piece bathroom with a glass shower, and a sizeable fourth bedroom. The expansive backyard is truly a summer retreat! Large covered back patio (completed in 2019) complete with pot lighting & fans with multiple seating areas. Attached garage with work bench & stairs to a lofted storage area. Roof 2019. Furnace 2018. AC 2019. Windows 2019. Vinyl Siding 2019. Do not miss out on this amazing Niagara Falls home! (id:60626)
RE/MAX Niagara Realty Ltd
39 Farwell Avenue
Wasaga Beach, Ontario
The Gorgeous Townhouse "Pine Valley Estate" In Upscale Of Wasaga Heights! Bright And Clean! 10' Ceilings On Main Floor And 9' On 2nd Floor. Open Concept, Hardwood Staircase, Hardwood And Ceramic Floors Throughout. Granite Counter Top, Ceramic Backsplash, Pantry In Kitchen, Pot Lights On Main Floor. Unobstructed View! W/O Basement To Backyard, Insolated Garage Door W/ Door Opener, Entrance From Garage To Backyard. Great And Prime Location. Close To Ymca, Amenities, Walking Distance to Beaches. (id:60626)
Right At Home Realty
12 West Street
Perth East, Ontario
Welcome to this stunning 2.5-storey brick home that beautifully blends timeless character with thoughtful updates. Situated on a mature lot, this solid home offers a deep asphalt driveway that leads to a spacious detached garage, perfect for parking, storage, or use as a workshop. Inside, the expansive eat-in kitchen features warm wood cabinetry, extensive counter space, and a large island with barstool seating. The formal dining area provides an elegant setting for meals and is enhanced by a subtle ceiling design that adds depth and charm. The living room showcases original trim, tall baseboards, and all the character you'd expect from a true century home. An updated main-floor powder room with laundry, tucked behind stylish sliding barn doors, adds both function and flair. A newer gas fireplace, creates a cozy focal point, while sliding glass doors open to a large wooden deck, creating an exceptional indoor-outdoor living experience. Upstairs, you'll find three well-appointed bedrooms, including a spacious primary suite with a walk-in closet. A full four-piece bathroom completes the upper level. The unfinished attic offers potential, whether you're looking for additional storage, playroom, or studio. This house is location in a peaceful location the heart of Milverton, just a short drive from Stratford, Listowel, and the Kitchener-Waterloo. Additional features include a durable metal roof (~2016), forced air furnace (~2018). (id:60626)
Royal LePage Hiller Realty
907 - 9471 Yonge Street
Richmond Hill, Ontario
Welcome to the Luxurious Xpression Condos on Yonge Conveniently located within walking distance to Hillcrest Mall and an 8 minute drive to the Richmond Hill GO station. This Modern Corner Suite comes with a very thoughtful floor plan with Almost 800 sq ft of living space! Two Bedrooms, Two Baths, Floor to ceiling windows and an open Concept Living/ Dining. Kitchen is Fully Equipped with Modern appliances, double undermount sink , Quartz Counters, built in microwave hood fan and a large Center Island perfect for cooking and entertaining your guests. Enjoy the long summer nights on Both Balconies for added privacy and Stunning Views and Sunsets or lounge on the 3rd Floor Roof Top Deck, Games Room or the Athletic centre. (id:60626)
RE/MAX Millennium Real Estate
526 Wolf Willow Boulevard Se
Calgary, Alberta
LEGAL BASEMENT SUITE with 2 Bedrooms. Welcome to 526 Wolf Willow Boulevard SE! This remarkable home features a thoughtfully designed open-concept layout that perfectly balances modern living with comfort. Welcome to this newly built, spacious house which includes 5 bedrooms and 3.5 bathrooms with legal basement suite. Located in one of the most sought after community Wolf Willow, Southeast Calgary. Property offers about 2515 SQF of living space. Main floor includes gourmet kitchen and dinning space. Modern kitchen offers island with sparkling quarts countertops, modern cabinetry and the upgraded stainless steel appliances offer a perfect blend of style and functionality, making this kitchen a chef's dream. The main floor features luxury vinyl plank throughout, a bright, L-shaped kitchen with stainless steel appliances, a pantry, and an island for additional counter space and seating. The central dining area leads to the kitchen and the large, front living room. Additionally, the main floor has a 2-pc powder room with a pedestal sink, a rear mudroom, and a closet. The upper level offers a spacious primary bedroom with a large walk-in closet and 4 pc ensuite with dual sinks and standing shower. 2 additional bedrooms, a central flex/bonus room, stacked laundry closet, and 4 pc main bathroom. This completes the upper floor. Adding incredible value, this home includes a 2-BEDROOM LEGAL BASEMENT SUITE with a separate side entrance. Featuring 9-foot ceilings, a fully equipped kitchen, a 4-piece bathroom, a spacious living room, and two bedrooms, this Legal suite. Located in the community of Wolf Willow, this home is steps away from ample parks within the community, Fish Creek Park, Bow River, and Blue Devil Golf Club. Wolf Willow will be home to future schools, a dog park, commercial development, and trails. Book your private showing today! (id:60626)
Prep Realty


