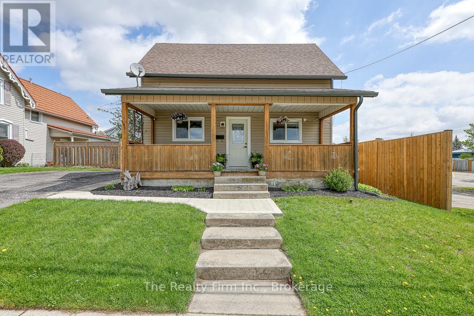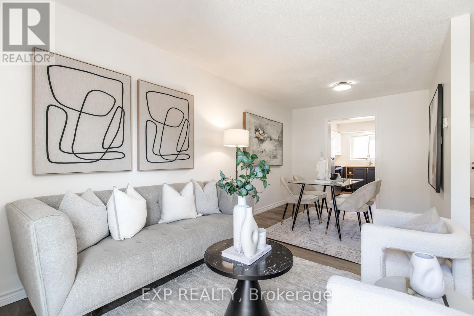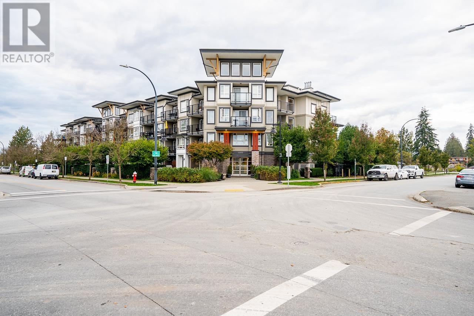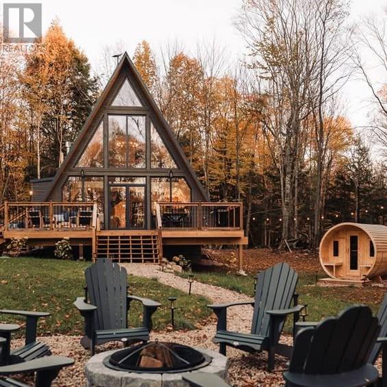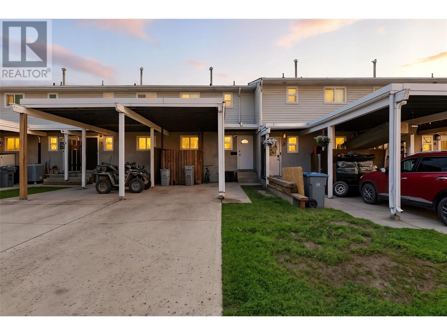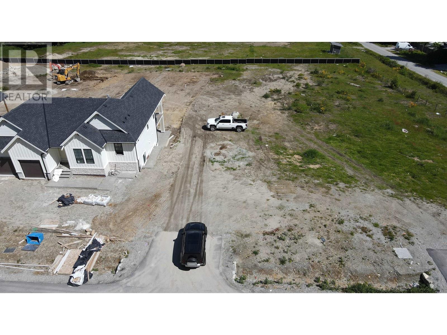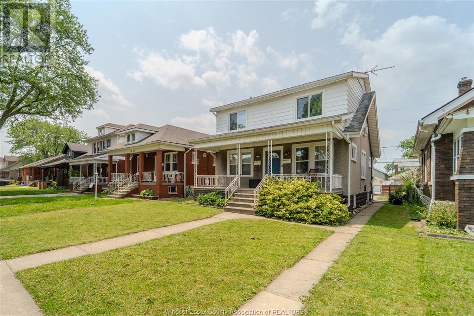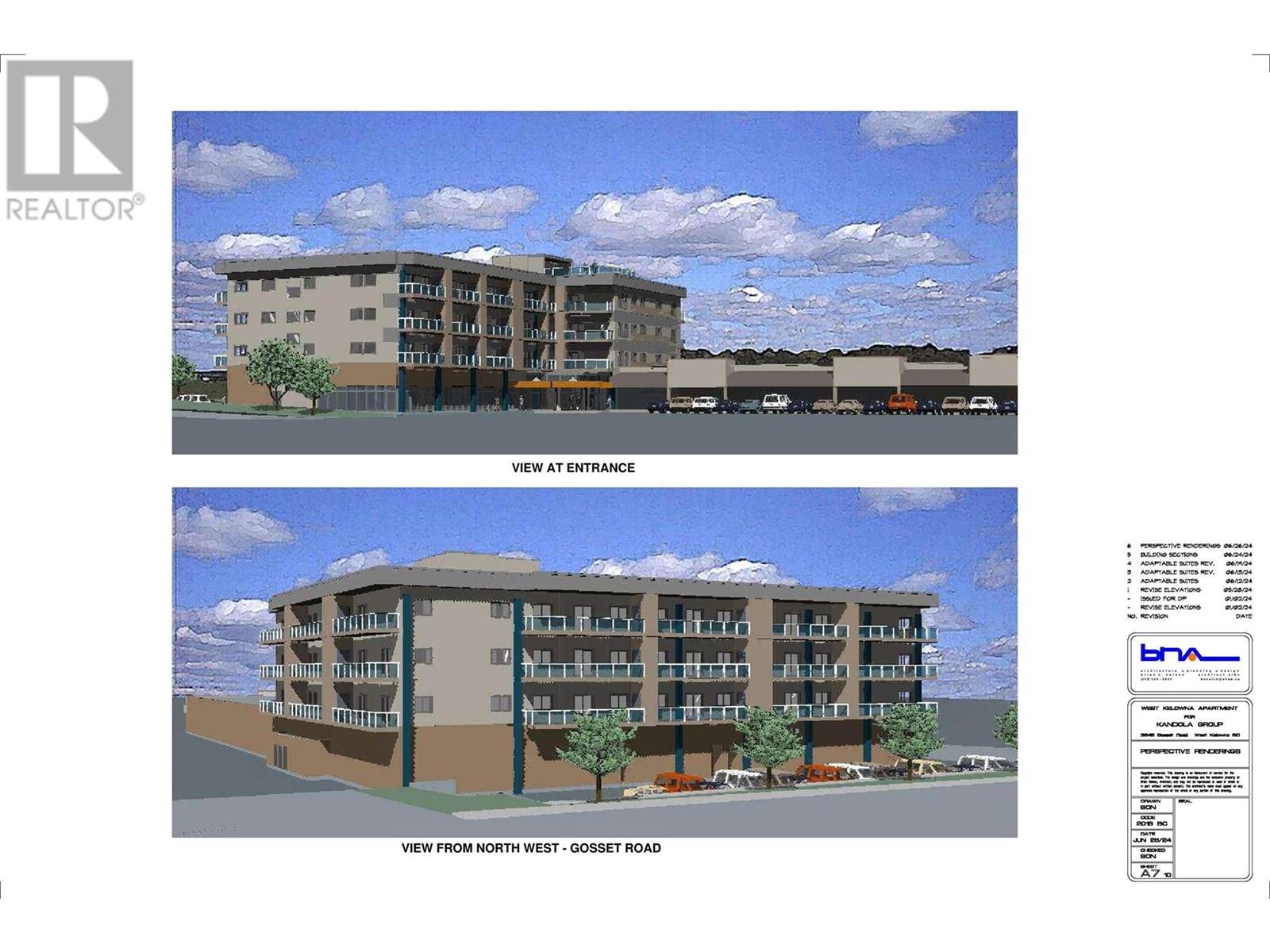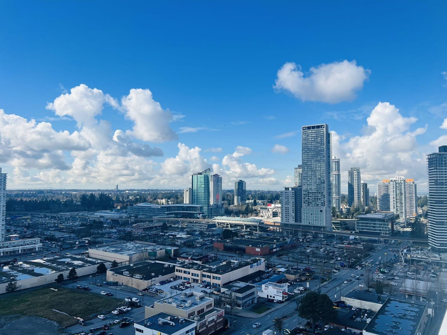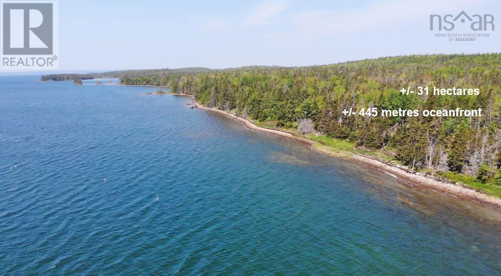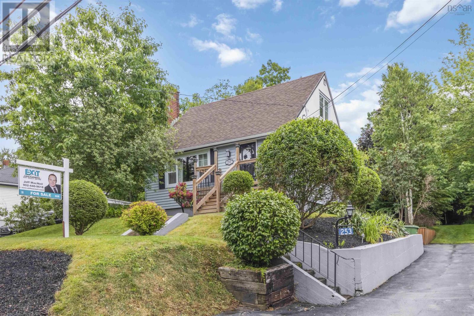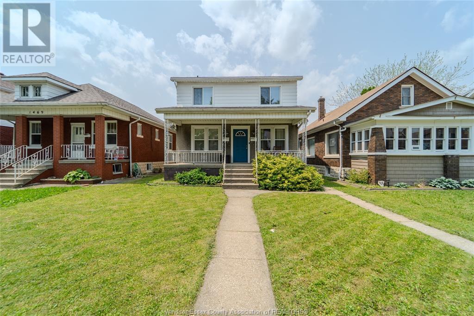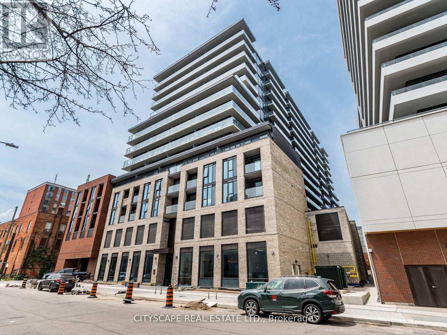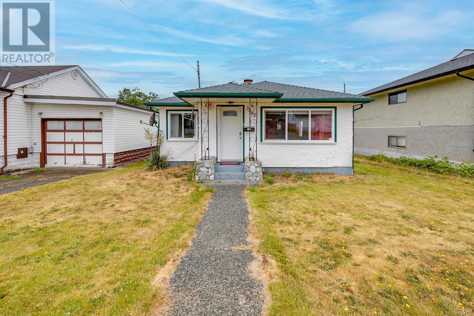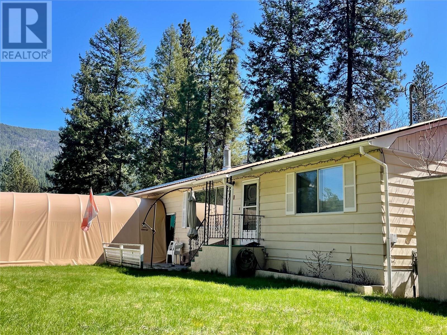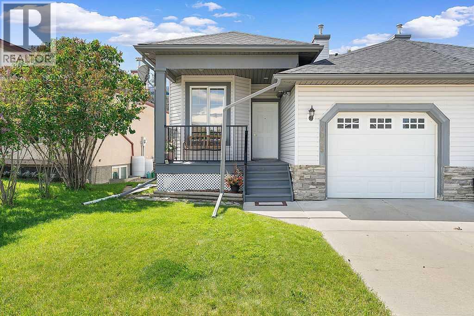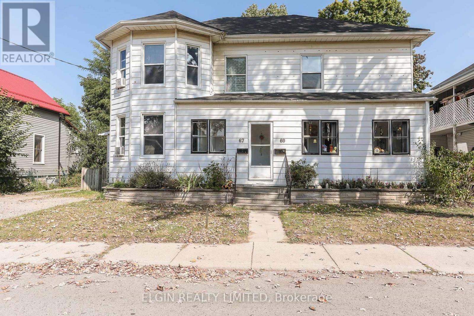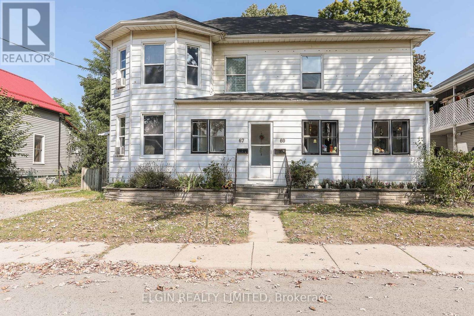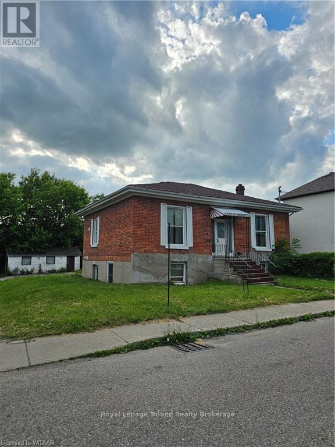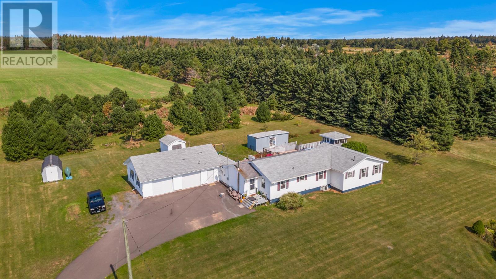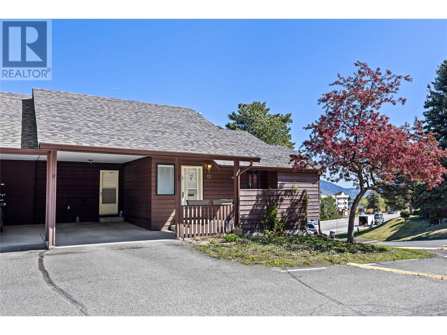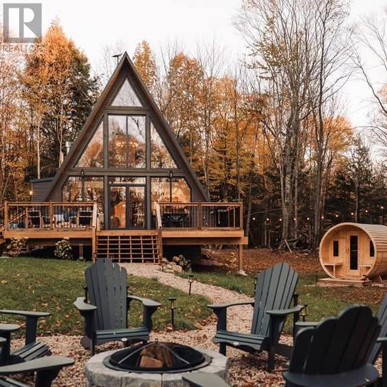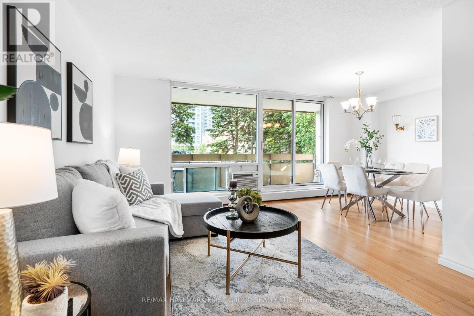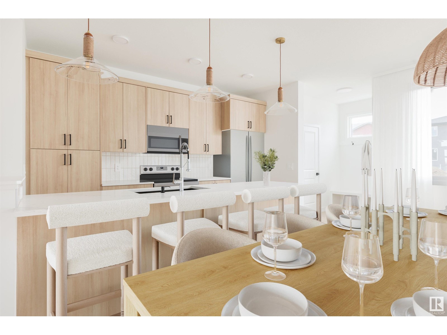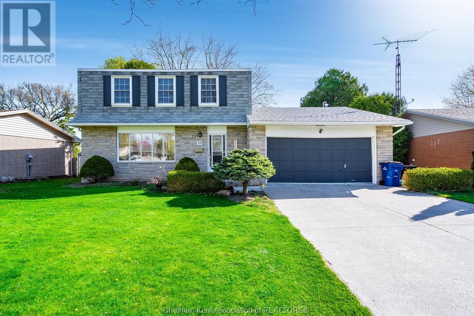136 Bidwell Street
Tillsonburg, Ontario
Move-in ready and full of great updates, this 3-bedroom, 1-bath home is perfect for first-time buyers or anyone looking for a solid investment property. Its located within walking distance to downtown, schools, parks, and great local restaurants ... so the lifestyle is just as appealing as the home itself. Inside, you'll love the updated kitchen (2023), modernized 5pc bathroom with separate shower, newer flooring, and spray foam insulation in the basement (2023) ... all the heavy lifting has been done. Major updates include the metal roof at the back of the house (2023), front roof with asphalt shingles(2019), furnace & AC (2019), and most windows have been replaced. Outside, the covered front porch is the perfect spot for your morning coffee, while the detached single-car garage (with hydro!) gives you space for storage, hobbies, or parking. The backyard is partially fenced and ready for pets, kids, or just some outdoor chill space. This is the kind of home where you can just move in and enjoy from day one. Whether you're starting out or looking to expand your rental portfolio, this one checks all the boxes! (id:60626)
The Realty Firm Inc.
27 - 139 Stanley Street
Brantford, Ontario
Motivated Seller! This beautiful 3-bedroom, 1.5-bathroom condo townhouse in the heart of Brantford has been completely renovated. Almost everything has been redone. This move-in-ready home is perfect for first-time homebuyers and small families seeking comfort, style, and convenience.Step inside to discover a modern open-concept layout featuring an inviting eat-in kitchen equipped with brand-new stainless steel appliances and a charming butcher block countertop. The entire home boasts new flooring and fresh paint, creating a bright and welcoming atmosphere. Upstairs, you'll find a generously sized primary bedroom, accompanied by two additional bedrooms, all sharing an updated bathroom. It also includes a partially finished basement that's 90% complete. It only requires your final touch to convert it to a rec room, office. or another bedroom. Renovations include: New appliances, flooring, kitchen cabinets, kitchen countertop, drywall, trim, baseboards, doors, closets hardware, tile, shower, bathtub, vanity, bathroom mirrors, toilets, lighting, fireplace and electrical. Over $80K spent in recent renovations all for you to enjoy. Don't miss this rare opportunity to buy a starter home in a great location that has been completely renovated for you. Why settle for a condo apartment or an old house that will give you nothing but headaches when you have this amazing option at a great price. (id:60626)
Exp Realty
4 Antrim Street
St. Thomas, Ontario
Welcome to 4 Antrim Street! This beautiful bungalow features 2 bedrooms and 2 baths, making it perfect for first-time buyers, investors, small families, or empty nesters. You will appreciate the modern touches throughout the home, including laminate flooring, elegant trim, and stylish fixtures. The open-concept kitchen, dining, and living areas create a warm and inviting atmosphere, ideal for entertaining. The bright kitchen boasts stainless steel appliances, sleek countertops, ample storage, and a gorgeous island. The spacious bedrooms on the main floor benefit from plenty of natural light. The lower level includes a recreation room currently used as a third bedroom excellent retreat for teenagers, complete with a full bathroom for convenience. In the warmer months, you can host family and friends for a BBQ on the newly installed patio, which overlooks your private, fully fenced yard. All your storage needs are accommodated with the large detached single-car garage, offering the perfect escape. Act quickly before this opportunity slips away! (id:60626)
Elgin Realty Limited
417 12075 Edge Street
Maple Ridge, British Columbia
EDGE ON EDGE - Immaculate South-East facing, bright 4th floor 1 BED+PLUS DEN / 1 Bath. In the popular Edge on Edge built by Maclean Homes! Open concept floor plan features 8' ceilings, granite counters, undermount sinks, kitchen w/shaker cabinets & S/S appliances. Large master with walkin closet & cheater ensuite. Front loading in-suite laundry & large den/office space. Covered deck with street parking all around, secure underground parking, 2 pets & rentals allowed! Steps to Shopping, Transit, Restaurants, Rec Center, gyms and Schools! Call today to book your showing!*** (id:60626)
Real Broker
36 Ocean View Drive
Norman's Cove, Newfoundland & Labrador
Welcome to the Willowbank! *To be built*. Escape to your own coastal haven with this beautifully designed A-Frame cottage by Avrame Canada. Situated on a private 1-acre riverfront lot, this 3 Bed, 2 bath A-frame build offers the perfect blend of rustic charm and serenity, making it the perfect weekend getaway, year-round residence, or income-generating rental. Step inside to discover an inviting open concept layout with soaring ceilings, exposed wood beams, and floor-to-ceiling windows that flood the interior with natural light. The cozy living area centers around a wood-burning stove-perfect for chilly coastal evenings – while the modern kitchen offers convenience and efficiency with a warm, cottage feel. This Avrame model is a gem for those seeking tranquility, nature, and proximity to the coast. The Tides at Murphy's Cove is nestled on Newfoundland’s scenic east coast, surrounded by brooks, ponds, and Boreal Forest... escape to where life slows down and nature flourishes. Each homesite is a minimum of one acre and we are committed to preserving both the rural charm and environmental integrity of our location, while offering customizable, eco-friendly, modular and traditional homes by award winning local and international builders. Reach out today, love to help you with your coastal home build. *Any and all details pertaining to the completion of this property to be agreed upon by both the purchaser and the vendor in the Builders Appendix. Photos are of a model home. (id:60626)
Exp Realty
652 Cranford Walk Se
Calgary, Alberta
**OPEN HOUSE SATURDAY JULY 5TH HAS BEEN CANCELLED** This rare end-unit townhome in Cranston offers over 1,300 sq ft of bright, stylish living with no neighbors above and only one beside. Natural light pours in through extra windows, creating a warm, airy atmosphere throughout.All three bedrooms are located on the same level—perfect for families or anyone seeking single-level convenience. Enjoy smart upgrades like a video doorbell, keyless entry, and thermostat for modern ease.Relax or entertain on the oversized 175+ sq ft balcony with stunning mountain views. The finished basement offers flexible space for a gym, office, or rec room, plus extra storage. Additional features include a double attached garage, central A/C, water softener, and a brand-new hot water tank (2025).Well-kept, private, and move-in ready—this end unit is a standout. Schedule your showing today! (id:60626)
Gravity Realty Group
225 Miami River Drive, Harrison Hot Springs
Harrison Hot Springs, British Columbia
LAST CHANCE!!! The final available lot on Miami River Drive in Harrison Hot Springs is waiting for your vision. Tucked just minutes from the beach, lagoon, boat launch, and charming local shops, this rare property offers the ultimate lifestyle"”whether it's your dream getaway or full-time retreat. The lot is cleared and prepped, with all services right at the lot line"”a blank slate ready for your custom build. Surrounded by the natural beauty of Harrison Lake, this is your invitation to peace, adventure, and small-town charm. Opportunities like this don't come around twice"”contact us today! (id:60626)
Exp Realty
800 Southill Street Unit# 4
Kamloops, British Columbia
Beautifully Updated 3 Bed, 2 Bath Townhome in Prime Location This renovated and move-in ready 3 bedroom, 2 bathroom townhome offers 1,480 sqft of comfortable living space in a highly convenient location. Featuring newer paint, baseboards, trim, and stylish flooring throughout. Enjoy stainless steel appliances in the refreshed kitchen and bathrooms, along with the comfort of central A/C and a hot water tank just 7 years old. The private, fenced backyard is ideal for relaxing or entertaining, and the covered carport provides added convenience. Situated close to schools, shopping, parks, and just a short walk to the scenic Rivers Trail, this home is perfect for first-time buyers, young families, or those looking to downsize. Don’t miss this fantastic opportunity! (id:60626)
Brendan Shaw Real Estate Ltd.
506 - 7 Erie Avenue E
Brantford, Ontario
**Beautiful Boutique Grandbell Condos** Spacious, Open Concept 2 Bdrm + 2 Washroom, Walk-Out to Balcony, Laminate Floors thru-out, 9" Ceilings, Kitchen boasts Centre Island, Stainless Steel Appliances, Pantry, Mins to Laurier University, The Grand River, Shopping Plaza with Popular Brand stores like Tim Hortons, Dollarama, Fresh-co Grocery store, Transit, Schools, Walking Trails & Parks, Hwy 403. **EXTRAS** S/S Fridge, S/S Stove, S/S Built in Dishwasher, S/S Built in Microwave, Stackable Washer, Dryer, All Electric Light Fixtures, All Blinds, CAC, Kitchen Centre Island, 1 Parking Spot. (id:60626)
Century 21 Green Realty Inc.
4 Roche Street
Killaloe, Ontario
Large and growing families suit this home perfectly. The covered front porch gives you a great place to shelter and watch the family play in the front yard & the back deck takes advantage of the view of your private pond & the trail through the woods to the school's backyard. This 4 bedroom, elegant brick home enjoys a 2 acre lot. Inside, family meals & study can take place in the large dining room that opens out onto the back deck, or in the eat-in kitchen. A 4 pc bathroom, 2 bedrms & a spacious living room finish off the main floor. The 2nd level has a great room central to the bedrooms and next to the 3 piece upper level bathroom. The walk out basement has a roughed in bathroom & ample storage. The back shed has loads of space for your toys. Killaloe's community has music ringing throughout & many community events (id:60626)
Exp Realty
2810 13768 100 Avenue
Surrey, British Columbia
Brand new 1-bedroom home on the 28th floor at Park George by Concord Pacific, offering 554 sq ft of smart, stylish living with stunning North-facing views. This bright and modern unit features integrated smart home technology, premium appliances, and luxury finishes throughout. Enjoy resort-style amenities including a pool, gym, co-working lounge, and 24/7 concierge. Located just steps from King George SkyTrain, SFU Surrey, and Central City Mall. Includes 1 parking and 1 locker-perfect for first-time buyers or investors. (id:60626)
Macdonald Realty
4152 51 Street
Creston, British Columbia
Look no further! Turnkey and ready for easy possession! This cozy rural home located in North Canyon is loaded with features including, 200 amp service, tankless hot water, improved windows and insulation, heat pump, new fireplace, ample parking, firepit, walk out basement, main floor living, sheds for extra storage, RV parking. The interior of the home boasts vaulted ceilings, open concept living, commercial style kitchen with large flat style sink,Island seating, induction stove with overhead venting to outside of home. loft and main living bedrooms, Lower walk out is ready for suite, gym or maybe home theatre center? The property itself has terrific south facing aspect and room for gardens and flowers with mature trees ready for your enjoyment. Back yard is private with wood fired hot tub and firepit! This eco-conscious home checks all the boxes and makes for easy country living with Thompson Mountain and Creston minutes away! Come move to a zone 6 growing area that is affordable compared to all others in Canada! (id:60626)
RE/MAX Blue Sky Realty
1197 Castle Road
Gibsons, British Columbia
Fabulous opportunity to own in the very much coveted King and Castle Subdivision in the heart of Gibsons.This subdivision of 15 lots sold out very fast when they were originally listed for sale. Lot 2 is located at the front of the subdivision, with southern exposure its drenched with sun and has views to the rear of Mount elphinstone. Build the home of your dreams on this very spacious half acre lot. The current owner has building plans available. With close proximity to trails, schools, shopping, breweries, restaurants and much more! Contact me today for more details! (id:60626)
RE/MAX City Realty
1463 Pierre
Windsor, Ontario
Live in one unit and collect rent from the other, AMAZING cashflow with this impressive 2-storey legal duplex! This well-maintained property features numerous updates, for the main floor this includes stylish laminate and ceramic flooring, a modern, up-to-date kitchen, two spacious bedrooms, in suite laundry, a large 4-piece bathroom and a full basement perfect for storage. The upper unit boasts a bright open-concept layout, two generously sized bedrooms, in suite laundry and another full 4-piece bathroom, providing comfortable living for tenants or extended family. This impressive property also features private parking at the rear as well as a spacious double wide garage for parking, storage or for the hobbyist and providing additional rent potential. Main floor is currently rented out to an amazing tenant at $1950 inclusive and the upper unit is vacant. Call today for your private viewing!! (id:60626)
Keller Williams Lifestyles Realty
3645 Gosset Road Unit# 201
West Kelowna, British Columbia
Contact your Realtor to be registered for PRE SALES!! Proposed 4 Storey 39 unit - Bachelor, 1 & 2 Bedroom Condominium building planned to begin construction Spring of 2025. Proposed rezoning with WFN Council to include Short Term Rentals (TBD by Jun 2025) Developer is expecting completion June/July 2026 (id:60626)
RE/MAX Kelowna
2003 10428 Whalley Boulevard
Surrey, British Columbia
Your Chance to Own a Brand New Home in the Ascent Building at Surrey City Centre ! This is your opportunity to own a stunning one-bedroom home in the highly sought-after Ascent building at Surrey City Centre! This home features a spacious 504 sq/ft interior, complemented by a large 159 sq/ft balcony offering beautiful views. Inside, you'll find modern finishes throughout, including air-conditioning for year-round comfort, stone countertops, and wide plank laminate flooring. The gourmet kitchen is equipped with premium Fulgor Milano appliances, perfect for cooking and entertaining. Located just steps from Surrey Central SkyTrain Station, this home offers the ultimate in convenience with easy access to shopping, restaurants, schools, and more. (id:60626)
RE/MAX Crest Realty
6604 34 Avenue
Camrose, Alberta
This stunning 4 bedroom home offers over 1700 square feet of thoughtfully updated living space in the highly desirable cresent neighbourhood of Century Meadows. Step inside to find built in coat hooks with bench and custom cushion for additional storage. The huge open concept kitchen and dining room is the star of the show featuring quartz countertops, wide plank vinyl flooring, new appliances, and walk- in pantry. The natural light is a chefs dream with counter space for days! Visible from kitchen is cozy family room with gas fireplace adding warmth and charm to the main living area. Upstairs Is 3 bedrooms- primary having large ensuite and walk-in shower. An additional 4 piece bathroom upstairs with double vanity makes getting ready easy! An additional bedroom with large closet with 2 piece bathroom and laundry are steps away making it easy and convenient. The lower level houses utilities, massive crawl space storage, and playroom, gym, or entertainment area. Enjoy summer evenings on the new vinyl deck with designated BBQ area, overlooking a freshly fenced yard and perfect hot tub area! This homes split level design provides function and flexibility for growing families. Don't miss your chance to own this Move-in ready gem!! (id:60626)
Cir Realty
Central Agencies Realty Inc.
Lots 23-1 & 26 Perry Lane
Lennox Passage, Nova Scotia
This beautiful 78 Acre site, with approximately 1460 feet of waterfront, is in a unique secluded Atlantic Ocean location southwest of the Lennox Passage at the junction with Isle Madame in Richmond County on Cape Breton. The offered area consists of two plots (Lot 23-1 + Lot 26) and borders the existing turning circle of the private access road in the rear area of a new development. Directly from the shore of the area, you can reach the open Atlantic by boat or you can enter the world-famous Bras d'Or Lake via the nearby canal at St. Peter's. A planning proposal for a possible division of the main area into 10 lots can be provided to the purchaser upon request. Both offered lots have already been completely surveyed. Electricity is already available directly at the property boundary of Lot 26. Fiber optic cable installation is planned. Access to the property is via the existing access road. Upon request, the buyer also has access to the "Common Water Access Area," where co-owners can use the beach area and launch their boats The entire area is well connected to Highway 104 to Sydney. Restaurants and shops for daily needs are available in Louisdale, just three minutes away. Port Hawkesbury is about a 20-minute drive away. St. Peter's is only about a 15-minute drive away and can also be easily reached by boat. This popular tourist destination boasts one of the most beautiful and well-equipped marinas in the area, complete with moorings and slips. The Dundee Resort, with its popular golf club, is a 20-minute drive away and offers an 18-hole course, a family-friendly facility with a popular restaurant for relaxation. Halifax International Airport is approximately a two-hour and 45-minute drive away (id:60626)
Exp Realty Of Canada Inc.
253 Salmon River Drive
Westphal, Nova Scotia
Welcome to your new home at 253 Salmon River Drive. This wonderful, very well maintained 1.5 storey home is located on a private, family-friendly area of Westphal.This huge nearly 11,000 square foot lot boasts a wooded landscaped yard, gardens and enough room to build that roomy garage for your vehicles and storage needs. The home has two front and rear decks, with the rear, freshly stained and a pergola overtop a comfy hotub. Inside you will find an inviting living room w/fireplace with a picturesque window allowing for plenty of natural lighting inside, leading into an updated kitchen with subway backsplash tile, updated appliances and a dining room perfect for entertaining family and friends. Also on this level you will see a fully updated bathroom, w/porcelain tile, beautiful vanity and countertop with new shower and a space to freshen up while equipped with large sliding patio doors to the rear deck. Upstairs has two cozy bedrooms w/new Vinyl plank flooring and plenty of closet space and downstairs you will find a large rec room, gym, and enough space to convert the current rec room area into a 3 rd bedroom if required. Also, a laundry room w/storage and a walkout and utility with a newer backup furnace alongside your primary ducted heatpump system. Many more updates include, but are not limited to: New vinyl windows (2018) Patio doors (2021) Walkout door (2024) 14 X 10 shed. Roof is in great condition (2011) Book your private viewing with your Realtor® today! (id:60626)
Exit Realty Metro
1463 Pierre
Windsor, Ontario
Live in one unit and collect rent from the other, AMAZING cashflow with this impressive 2-storey legal duplex! This well-maintained property features numerous updates, for the main floor this includes stylish laminate and ceramic flooring, a modern, up-to-date kitchen, two spacious bedrooms, in suite laundry, a large 4-piece bathroom and a full basement perfect for storage. The upper unit boasts a bright open-concept layout, two generously sized bedrooms, in suite laundry and another full 4-piece bathroom, providing comfortable living for tenants or extended family. This impressive property also features private parking at the rear as well as a spacious double wide garage for parking, storage or for the hobbyist and providing additional rent potential. Main floor is currently rented out to an amazing tenant at $1950 inclusive and the upper unit is vacant. Call today for your private viewing!! (id:60626)
Keller Williams Lifestyles Realty
813 - 1 Jarvis Street
Hamilton, Ontario
This is a Rare find! Corner two-bedroom unit in the Lattice-1 floor plan offers the ultimate in modern living with a spacious open-concept layout and an expansive wrap-around balcony perfect for enjoying sunny days or hosting friends. Open Concept Living Area features a bright and airy living area with oversized windows( 648 sqft interior and 205 sqft balcony). Large wrap around balcony , 2 spacious bedrooms and a sleek kitchen featuring contemporary cabinetry, stainless steel appliances, and plenty of counter space. Prime Location: Just steps to downtown Hamiltons bustling core, this condo offers easy access to the GO Station, city transit, and a host of amenities, including restaurants, shopping, the Hamilton Farmers market . (id:60626)
Cityscape Real Estate Ltd.
3582 11th Ave
Port Alberni, British Columbia
Discover the ease and charm of single-level living in this delightful 3-bedroom, 1-bathroom rancher, ideally situated in a central location. This home is a stone's throw away from shopping centers, pharmacies, take-out restaurants, and more. Stay comfortable year-round with a natural gas furnace paired with central air conditioning. Benefit from alley access and ample parking options, including street parking and a detached double car garage equipped with a 200 amp panel, perfect for welding or woodworking. This setup offers the perfect blend of convenience and security for your vehicles and storage needs. This home is a perfect match for those seeking a blend of charm, practicality, and location. Don't miss your chance to own this lovely property that promises easy living and modern convenience. Schedule a viewing today and experience the charm of this centrally located rancher for yourself! (id:60626)
RE/MAX Mid-Island Realty
1524 Burger Road
Christina Lake, British Columbia
Discover this private two-bedroom, two-bathroom home nestled on a secluded, tree-lined 0.49-acre property, a tranquil retreat on a quiet street located less than 1 kilometer from the shores of Christina Lake Provincial Park beach. The home features abundant natural light streaming through a generous picture window, a cozy gas fireplace, and a separate entrance to the basement offering excellent suite potential. Recent upgrades include a modern furnace and water heater, and there is 200 amp service to the home. Adding exceptional value, the purchase price includes an oversized car shelter and comfortable RV. Come home to the lake! Call your agent to view. (id:60626)
Grand Forks Realty Ltd
24 3380 Gladwin Road
Abbotsford, British Columbia
WELCOME HOME to this spacious 55+ townhome in fantastic Forrest Edge, a rental-free complex. This 2 bed, 2 bath home is ideal for downsizes who still want space. The large living and dining room will fit all your furniture! The primary bedroom fits a king! Recently updated in the last 2/3 years with new carpet, S/S kitchen appliances, washer and dryer and HEAT PUMP for heat and AC with 2 mini splits. Complete with 2 dedicated parking spots, one covered. Large east facing balcony looks over Old Riverside Park with lovely walking trails. On a bus route, and short distance to amenities and pet friendly. OPEN HOUSE Sun, April 27, 1-3pm. This is not one to miss! (id:60626)
Oakwyn Realty Encore
1136 - 68 Abell Street
Toronto, Ontario
Fantastic 2-Bedroom Condo in Torontos Trendiest Neighborhood! Live in the heart of Queen West, directly across from the iconic Drake Hotel! This stylish 2-bedroom unit features a functional layout with modern finishes, brand-new vinyl flooring, freshly painted ,perfect for professionals,couples, or anyone looking to experience vibrant city living. Step outside to enjoy Torontos best restaurants, cafés, boutiques,and nightlife. With the streetcar at your doorstep and a park just steps away, convenience and culture are always withinreach.This well-managed building offers top-tier amenities, including a fully equipped gym, rooftop terrace, party room, andguest suites. A rare opportunity to own a piece of one of Torontos most sought-after communities! (id:60626)
Royal LePage Real Estate Services Ltd.
Torch River Acreage - 5.38 Acres
Torch River Rm No. 488, Saskatchewan
Welcome to this remarkable acreage offering the perfect balance of modern comfort, functional space, and country charm. At the heart of the property is a spacious 2,430 sq. ft. main residence featuring a large open-concept main floor ideal for family living and entertaining. Beautiful wood accents throughout lend a warm, inviting atmosphere. With five generous bedrooms and four bathrooms, there’s plenty of room for family, guests, or home office needs. Adding incredible versatility is a 40' x 60' heated shop. The shop floor is equipped with efficient in-floor heat, making it ideal for year-round projects or business operations. Attached living quarters provide two bedrooms, a full bathroom, and a well-appointed kitchen—perfect for guests, extended family, or additional workspace. For those with agricultural pursuits, the property includes a 32' x 24' barn with a heated water room, multiple animal shelters, a fenced pasture for livestock, and a dedicated chicken coop. A single-car detached garage offers extra storage or parking convenience. The acreage is serviced by a reliable well and septic system, with natural gas as the primary fuel source for heating, ensuring comfortable and cost-effective living. This property truly has it all, modern living spaces, extensive outbuildings, and excellent infrastructure for farming or hobby operations. Don’t miss your chance to explore the endless possibilities this outstanding acreage has to offer. Contact us today for your private viewing! (id:60626)
Coldwell Banker Local Realty
1025 3 Street Sw
Diamond Valley, Alberta
This home offers over 2,250 square feet of interior living space on the main and lower levels combined. It’s in excellent shape, located on a beautiful street in a very safe community, and surrounded by well-cared-for homes. The main floor is bright and spacious with a nice open floor plan featuring beautiful cabinetry, a new stove, a new built-in microwave, and a corner gas fireplace. The main floor has 2 bedrooms, a full 4-piece common area bathroom, and main-level laundry. The primary bedroom is quite spacious and includes a luxurious ensuite bathroom with twin sinks, a separate shower, and a large soaker bathtub. On the lower level, the framing, electrical, and drywall are already completed. The layout is great, with a massive living room, a third bedroom, a 2-piece bathroom (could easily be converted to a full bathroom), and plenty of storage. This level is also nice and bright, with large windows letting in lots of natural light. The backyard faces west, so there’s plenty of sunshine to enjoy here year-round. This home is rounded off with a decent-sized single attached garage — super convenient in the winter months. There is plenty of room on the driveway for a second vehicle, there is street parking available, and there is also an alley out back for back yard access if desired. This is a great opportunity to get into a home with no condo or HOA fees, and also a chance to substantially increase the value by finishing off the basement to suit your needs. If you haven't heard about it, ask your mortgage professional about getting additional mortgage money for completing the lower level called "Purchase Plus Improvements". Please reach out to book a private viewing at your convenience. (id:60626)
Cir Realty
67-69 Elizabeth Street
St. Thomas, Ontario
Welcome to 67-69 Elizabeth Street located in the lovely city of St. Thomas! Two semi detached homes under one ownership makes this the perfect opportunity for investors to grow your portfolio! Fully tenanted and with a cap rate just below 6%, this property pays for itself. 67 Elizabeth features plenty of natural light with an open concept on the main level, 3 bedrooms, 1.5 baths and an attic space which could be used as an additional loft. 69 Elizabeth features 3 bedrooms, 1 bath and is home to long term tenants who manage both the landscaping and snow removal! This home is located near downtown St. Thomas, has easy access to the highway, shopping, restaurants, parks and the new Amazon Distribution Centre! Don't miss the chance to add to your investment portfolio! (id:62611)
Elgin Realty Limited
67-69 Elizabeth Street
St. Thomas, Ontario
Welcome to 67-69 Elizabeth Street located in the lovely city of St. Thomas! Two semi detached homes under one ownership makes this the perfect opportunity for investors to grow your portfolio! Fully tenanted and with a cap rate of just under 6%, this property pays for itself. 67 Elizabeth features plenty of natural light with an open concept on the main level, 3 bedrooms, 1.5 baths and an attic space which could be used as an additional loft. 69 Elizabeth features 3 bedrooms, 1 bath and is home to long term tenants who manage both the landscaping and snow removal! This home is located near downtown St. Thomas, has easy access to the highway, shopping, restaurants, parks and the new Amazon Distribution Centre! Don't miss the chance to add to your investment portfolio! (id:62611)
Elgin Realty Limited
18 Chapel Street
Woodstock, Ontario
Welcome to 18 Chapel Street all you need to do is pack your bags and move in. Enter in your freshly painted home thought the front door into a wide spacious entrance. Infront of you is your spacious dining room for all you family meals. To your right, is your private large living room with plenty of room for entertaining and game nights. On your main floor you will find 2 large bedrooms with a 4-piece main bath. At the back of the home, you will find a lovely sun room prefect for your morning coffee. Downstairs in your basement, you will find your Laundry with plenty of dry storage. Including another kitchen, bathroom and large living room. (id:60626)
Royal LePage Triland Realty Brokerage
102 Sydenham Street
Brantford, Ontario
Welcome to this charming bungalow located in the Terrace Hill neighbourhood, offering 2 bedrooms and 1.5 bathrooms. Thoughtfully updated and well-maintained, this home features a detached single-car garage and parking for four vehicles.The exterior features a fresh coat of paint (2025) and a new roof over the addition (2025). A large back deck with a gazebo offers a great space for entertaining, while mature trees provide shade and a sense of privacy.Inside, the home showcases hardwood flooring in the main living areas and bedrooms, with durable vinyl flooring in the kitchen, bathrooms, and laundry area. The open-concept living room is warm and inviting, complete with a natural gas fireplace, LED pot lights, and space for a dining area.The kitchen is both functional and stylish, offering ample cupboard and counter space, a double sink with pendant lighting, and a modern backsplash (2023).Both bedrooms are generous in size with large windows and closets. The main bathroom includes a new vanity, LED lighting, and a stand-up shower with a glass shower door. The main floor is complete with apowder room and mudroom/ laundry space with backyard access which adds practicality to the layout.This is a beautifully updated home in a quiet and convenient neighbourhoodperfect for first-time buyers or those looking to downsize. (id:60626)
Revel Realty Inc.
128 Adelaide Street N
London East, Ontario
Shop + Income Suite Opportunity! Welcome to 128 Adelaide St a fully rebuilt, multi-functional property featuring two residential suites plus an upgraded detached shop! The main floor offers a beautifully renovated 2-bedroom, 1-bath suite complete with a brand-new kitchen featuring quartz countertops, stylish backsplash, new appliances, and in-suite laundry. The lower-level studio suite is ideal for rental income, guests, or extended family, and includes a full kitchen, bathroom, and a legal egress window for added safety and comfort. This unique and flexible property has been completely overhauled in recent years with a new roof, windows, electrical, plumbing, and more. The heated & cooled detached 2.5-car garage with epoxy floors has been transformed into the perfect workshop, man cave, or storage space, offering endless potential. Ample parking with space for up to 8 vehicles! With low maintenance and taxes, this property is a rare find. Don't miss your chance to explore everything this versatile investment opportunity has to offer! (id:60626)
Century 21 First Canadian Corp
S515 - 330 Phillip Street
Waterloo, Ontario
Prime location, conveniently located close University of Waterloo & Wilfrid Laurier. This unit is perfect for students, young professionals, or investors seeking strong rental potential. Modern open-concept layout with large windows and ensuite laundry. Many building amenities to choose from. Transit, dining, and shops are steps away. Currently tenanted, ideal turnkey investment or future move-in opportunity. (id:60626)
Home Standards Brickstone Realty
10 Abbey Road
Garlands Crossing, Nova Scotia
Close to completion: Welcome to the Perfect Pear located in the new phase at the Crossing the most desirable retirement community in Nova Scotia paired with the Valley Lifestyle. This 2 Bed and 2 full bath semi-detached is perfectly perched with long valley views. Be delighted as you walk in and enjoy the feeling of home. Downsizing does not have to feel like compromising. Beautiful open concept kitchen with ample cupboards and a pantry. Open concept dining and a large living room and the show stopper the beautiful sun-filled sunroom. The primary suite is a real retreat with double sinks, a walk-in shower, and a large roomy closet for all your needs. A heat pump, for heating and cooling, and an attached garage. 8-year Lux Home warranty, landscaping, and paving included. 30 minutes to Halifax and less to Wolfville! (id:60626)
Engel & Volkers (Wolfville)
12 Abbey Road
Garlands Crossing, Nova Scotia
Welcome to the Perfect Pear located in the new phase at the Crossing the most desirable retirement community in Nova Scotia paired with the Valley Lifestyle. This 2 Bed and 2 full bath semi-detached is perfectly perched with long valley views. Be delighted as you walk in and enjoy the feeling of home. Downsizing does not have to feel like compromising. Beautiful open concept kitchen with ample cupboards and a pantry. Open concept dining and a large living room and the show stopper the beautiful sun-filled sunroom. The primary suite is a real retreat with double sinks, a walk-in shower, and a large roomy closet for all your needs. A heat pump, for heating and cooling, and an attached garage. 8-year Lux Home warranty, landscaping, and paving included. 30 minutes to Halifax and less to Wolfville! (id:60626)
Engel & Volkers (Wolfville)
2905 - 5 Valhalla Inn Road
Toronto, Ontario
Stunning 1-Bedroom + Den Condo with Modern Finishes & Resort-Style Amenities! This beautifully updated suite features 9-ft ceiling height, Ensuite Laundry, stylish laminate flooring, fresh paint, and upgraded Light Fixtures. The spacious den functions perfectly as a second bedroom. Enjoy an open-concept layout with a gourmet kitchen with Granite counter, breakfast bar, stainless steel appliances, and ample cabinetry. Sun-filled living area with walk-out to a private balcony. The primary bedroom offers floor-to-ceiling windows and a double closet. Residents enjoy access to premium amenities including an indoor pool, sauna, yoga studio, fitness room, guest suite, movie theatre, outdoor BBQ area, and more all with low maintenance fees!24-hour concierge, secure parking, and unbeatable location near Hwy427/QEW, shops, dining, and entertainment. (id:60626)
Royal LePage Ignite Realty
11206 Shore Road
Little Sands, Prince Edward Island
This expansive, elegantly designed modern rancher blends style, comfort, and functionality, all while offering spectacular panoramic views of the Northumberland Strait. With five spacious bedrooms and four full baths, there's ample room for family living, entertaining, and relaxation. At the heart of the home, the beautifully designed kitchen and dining area feature quartz countertops, a chic backsplash, Stainless Steel appliances, and easy-to-maintain acrylic cabinetry, a stylish space for culinary creations and lively gatherings. Large windows frame breathtaking water views, making every meal a scenic experience. The open and airy living room invites relaxation, while the adjacent den offers a quiet retreat for work or study. The Primary suite is a private sanctuary with a walk-in closet and a spa-like ensuite featuring a luxurious soaker tub, the perfect escape at the end of the day. Another generously sized bedroom with its own walk-in closet completes the main level. Step outside through the patio doors and discover an outdoor oasis designed for relaxation and entertaining. A spacious deck, patio, in-ground swimming pool, screened-in gazebo, and pool house create the ultimate summer retreat, perfect for soaking up the sun and outdoor living. The fully finished Lower level features a separate entrance, full kitchen, three large bedrooms, two full bathrooms (including an ensuite) and its own laundry. For those who appreciate extra storage and workspace, the attached triple garage provides ample room for vehicles, kayaks, bicycles, tools, and sporting equipment. Additional outbuildings and a backyard shed offer even more storage, while the wooded area at the back of the lot provides a private, serene retreat. This remarkable property offers modern elegance, breathtaking views, and endless possibilities. (id:60626)
Royal LePage Prince Edward Realty
1155 Hugh Allan Drive Unit# 13
Kamloops, British Columbia
Welcome to Unit 13 at 1155 Hugh Allan Drive in beautiful Aberdeen! This 2-bedroom, 2-bathroom townhouse offers comfortable living in a quiet and well-maintained complex, with fantastic views off the front patio—perfect for your morning coffee or evening unwind. This home features new flooring on the main level and a new furnace and A/C installed in 2022, providing comfort and peace of mind. The layout includes two generous bedrooms, a functional kitchen and dining space, and convenient covered parking with a carport. Ideally located close to parks, schools, shopping, and transit, and just under 10 minutes to downtown Kamloops, this is a great opportunity for first-time buyers, investors, or those looking to get into the market in a great neighborhood. Up to 2 pets allowed with restrictions. VACANT- QUICK POSSESSION!! Don't miss your chance—schedule your viewing today! (id:60626)
Exp Realty (Kamloops)
8 Grenada Drive
Simcoe, Ontario
Welcome to this spacious and character-filled 4-bedroom, 2-bathroom bungalow nestled in a quiet, family-oriented neighborhood. Bright and inviting, the main floor features a generous living room with large windows that fill the space with natural light, a functional eat-in kitchen, a cozy sunroom overlooking the backyard, and three comfortable bedrooms. The finished basement adds even more living space with a fourth bedroom, a second bathroom, a bar area, cold storage, and a workshop—ideal for hobbyists or entertaining guests. Step outside to a private backyard retreat complete with a deck, tranquil pond, and three storage sheds. While the home could benefit from some updates, it offers endless potential in a sought-after location close to parks, the rec centre, and fairgrounds. A wonderful opportunity to create your dream home! (id:60626)
RE/MAX Erie Shores Realty Inc. Brokerage
332 Wellington Street
Brantford, Ontario
Welcome home to this cute 3 bedroom and 2 bath home in the heart of Brantford. This home has all that a small family would need at such and affordable entry price to the market. The 3 bedrooms located on the upper floor are good sizes for a home of this era. The large living room, dining and kitchen area on the main floor are open and inviting and great for hosting. The basement has a recroom getaway and addition washroom and untility room with storage. The back yard is fully fenced and has many shrubs and trees to make it a pleasant retreat. The driveway is off to the side with 2 parking spots and easy in and out. This property is priced to sell with motivated sellers! Don't miss your opportunity to purchase a walk in ready 3 bedroom property that you have an affordable mortgage that is likely cheaper than rent! Call today for your private showing. (id:60626)
RE/MAX Twin City Realty Inc.
Lot 50 Oceanview Drive
Norman's Cove - Long Cove, Newfoundland & Labrador
Welcome to the WILLOWBANK! *To be built*. Escape to your own coastal haven with this beautifully designed A-Frame cottage by Avrame Canada. Situated on a private 1-acre riverfront lot, this 3 Bed, 2 bath A-frame build offers the perfect blend of rustic charm and serenity, making it the perfect weekend getaway, year-round residence, or income-generating rental. Step inside to discover an inviting open concept layout with soaring ceilings, exposed wood beams, and floor-to-ceiling windows that flood the interior with natural light. The cozy living area centers around a wood-burning stove-perfect for chilly coastal evenings – while the modern kitchen offers convenience and efficiency with a warm, cottage feel. This Avrame model is a gem for those seeking tranquility, nature, and proximity to the coast. The Tides at Murphy's Cove is nestled on Newfoundland’s scenic east coast, surrounded by brooks, ponds, and Boreal Forest... escape to where life slows down and nature flourishes. Each homesite is a minimum of one acre and we are committed to preserving both the rural charm and environmental integrity of our location, while offering customizable, eco-friendly, modular and traditional homes by award winning local and international builders. Reach out today, love to help you with your coastal home build! *Any and all details pertaining to the completion of this property to be agreed upon by both the purchaser and the vendor in the Builders Appendix. (id:60626)
Keller Williams Platinum Realty
5005 River Road Unit# 103
Kamloops, British Columbia
Don't miss this chance to own your own home with land in a peaceful setting! Located in the Osprey complex, the gateway to the Shuswap and with semi-riverfront access, this property offers a fantastic lifestyle all in one place. This 1216 sq ft home features 3 bedrooms and 2 bathrooms, awaiting its new owners. Inside, you'll find appealing details such as vaulted ceilings, corduroy feature walls, and stylish, luxurious decor throughout. The primary bedroom includes a spacious 3-piece ensuite with a soaker tub and his-and-hers closets. The home is equipped with a VIQUA whole-home water system, a natural gas BBQ hookup, central air conditioning, and an air exchanger. Enjoy outdoor living on the spacious wood deck, perfect for entertaining and watching the river flow by. All appliances are high-end and in like-new condition. The property also boasts a xeriscaped yard, a vegetable garden, and a storage shed with plenty of room. For added convenience, there's RV parking available in the complex, along with extra parking in the double driveway. Located just 25 minutes from Kamloops and 15 minutes from Chase, this immaculate home is a true pleasure to see, both inside and out.Come take a look before this opportunity passes you by (id:60626)
Royal LePage Westwin Realty
30 Murray
Saint-Antoine, New Brunswick
Welcome to 30 Ch Murray Saint-Antoine. This executive bungalow has much to offer, upon entering the home though the main door you will be greeted by the living room which is extra spacious featuring cathedral ceilings. Here you will also find via an open concept the kitchen and a non formal dining room area which also gives you patio door access to your backyard. The kitchen features plenty of cabinet space, in this area you will also find access to your formal dining room. The main level is completed with a laundry area, the primary bedroom which has its own private 4 piece ensuite with your very own soaker tub! The attached garage is ideal for storing a car, ATV, snowmobile or use as a workshop! There is a bonus room that gives this home a secondary living room/family room on top of the garage. The lower level is unfinished but gives you the opportunity to complete to your own taste and liking plenty of additional space here for a growing family to expand! The home is heated with a ducted mini split heat pump furnace which provides both warmth and AC all while being energy efficient. Outside you will find a good size lot along with a fenced backyard, Located within walking distance to many amenities including, stores, schools, banks, clinics, pharmacies just to name a few! Both ATV & snowmobile trails in the area. Boat, canoe, jetski, kayak along with beaches a short distance away. Roughly 30 minutes to Moncton a major city with major retail stores such as Costco. (id:60626)
Exit Realty Associates
615 - 30 Meadowglen Place
Toronto, Ontario
((((((((PRICED TO GO)))))) Beautiful 1+1 Condo in Highly Desirable ME Living Community Condos. This Suite is located in a private corner of the building with only one other condo and none on the opposite side practical layout with open kitchen which flows into dining and Living room with walkout to open balcony with an obstructed VIEW!!...... With a 4-Pce Ensuite and Floor to ceiling windows the master bedroom faces North with an Open view. The Den currently is used as a bedroom with 4-pcs bath just opposite, It can be used as an office, or earn extra income as a student rental as this condo is conveniently located just minutes from University of Toronto and Centennial College. There is lots to do with walking trails around, Cedarbrea Mall, Scarborough Town Center, Cineplex, Big Box Stores and lots of ethnic Stores. It comes with six appliances, 1 parking and a locker located on the same Floor!!! Amenities include Concierge, GYM, Games room and party room and OUTDOOR Pool soon to be open..... HWY 401 is minutes away and TTC is at doorsteps!! Nothing to do here... Just Move in and Live! (id:60626)
Century 21 Titans Realty Inc.
199 Lingham Street
Belleville, Ontario
Attention Investors! This 3+3 duplex on a large lot offers great income potential. Main floor refreshed in 2025, both units fully renovated in 2023. Separately metered, each with in-unit laundry. Updated plumbing, renovated baths. New hot water on demand & AC (2023 rentals). Upper unit leased at $2150 + Utilities; Main previously rented at $2350+ utilities. (id:60626)
Royal LePage Proalliance Realty
209 - 1210 Radom Street
Pickering, Ontario
Welcome to this bright and spacious 3-bedroom corner condo in one of Pickering's most desirable areas. Offering almost 1250 sq ft of living space, it features freshly painted living space, 2 private balconies, and a large primary bedroom with a walk-in closet. Rare in-unit storage includes a massive storage room with plumbing, perfect for conversion to a bathroom or laundry room plus tons of kitchen cabinetry, double closets in both bedrooms, a front hall closet, and a linen closet. The open-concept layout is filled with natural light. All utilities are included in the maintenance fees, adding value and ease of living. Steps from the pedestrian footbridge over the 401, giving you direct access to Pickering Town Centre. Just a short walk to the Pickering GO Station and minutes from the 401, Pickering Town Centre, Frenchman's Bay/Lake, grocery stores, restaurants, parks, and schools. (id:60626)
RE/MAX Hallmark First Group Realty Ltd.
617 Corral Ci
Sherwood Park, Alberta
Located in Cambrian, Rohit Homes offers The Talo, a 1448 sqft, 2 Storey duplex featuring 3 bedrooms, 2.5 baths, DOUBLE GARAGE & sits on a corner lot. Finished in an Ethereal Zen Designer Interior, where soft hues and thoughtful finishes create a peaceful retreat. The kitchen has plenty of cabinets, pantry & quartz island that over looks the dining & living area. Moving upstairs you will find a king sized primary suite featuring a walk in closet & 4pc ensuite. 2 bedrooms are both generous in size, a 4pc bath, flex room & laundry complement this elegant home! SIDE ENTRANCE & rough in for potential BASEMENT SUITE! RELAX in the private yard or EXPLORE what Cambrian has to offer, from the multiple parks, playgrounds, dog park, to 8kms of ravine trails through Oldman Creek! Photos may not reflect the exact home for sale, as some are virtually staged or show design selections. (id:60626)
RE/MAX Excellence
33 Sioux Drive
Chatham, Ontario
Immaculately well kept and cared for home on Chatham's beautiful south side. This incredible family home features 4 bedrooms, 1.5 baths, a double car garage and huge rear yard. Plenty of space for the whole family. The main floor is bright and clean with fresh décor and modern updates. Featuring main floor living room, formal dining room with breakfast nook, 2 pc bath plus beautiful family room with access to rear yard patio. Upper level features 4 bedrooms and 4 pc bath. Lower level recreation room/games room, laundry and loads of storage. The vast rear yard has loads of space for play and relaxation as well as low maintenance gardens and newly planted apple tree. Upper shingles recently updated (2024). Don't miss your opportunity to own this beautiful home right here in CK! Call to book your personal viewing. (id:60626)
Realty House Inc. Brokerage

