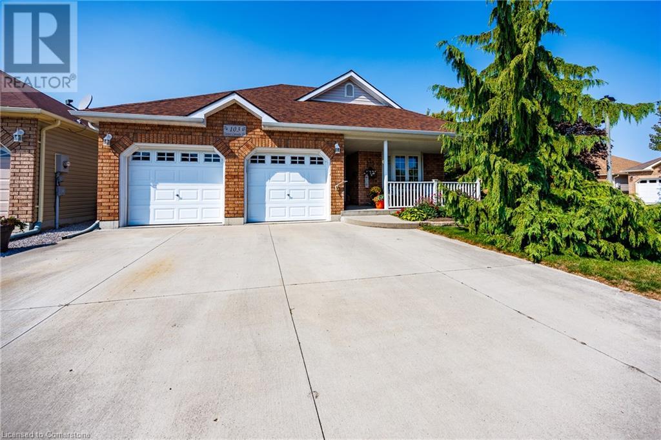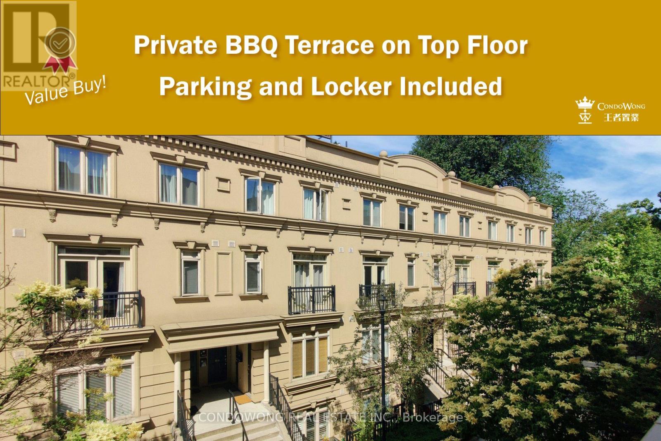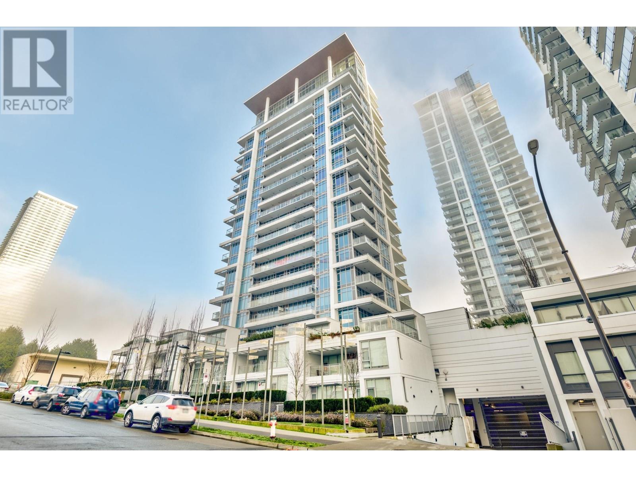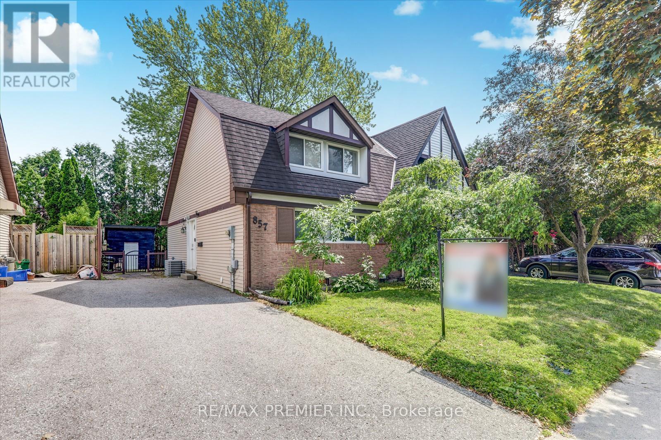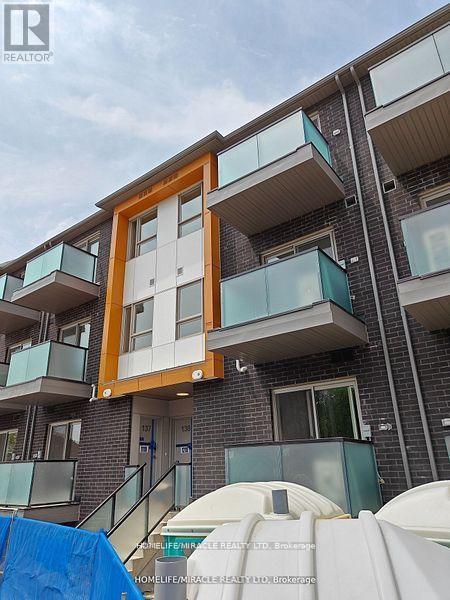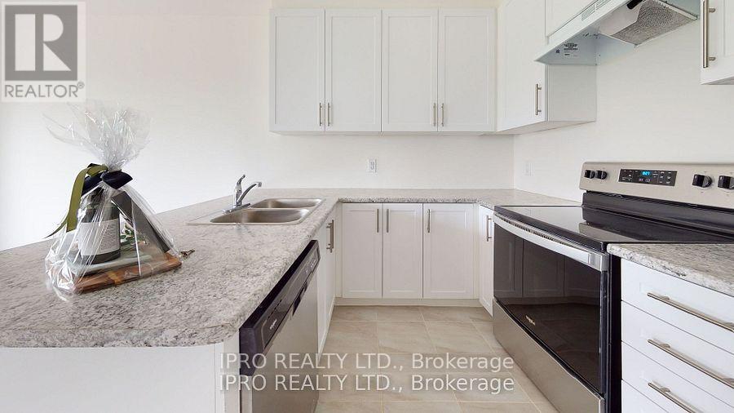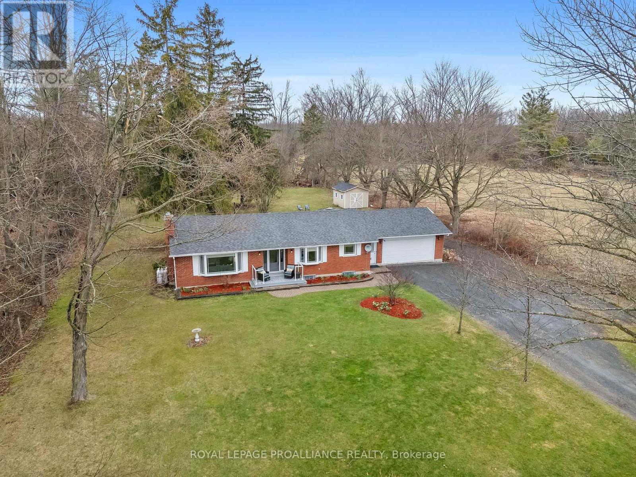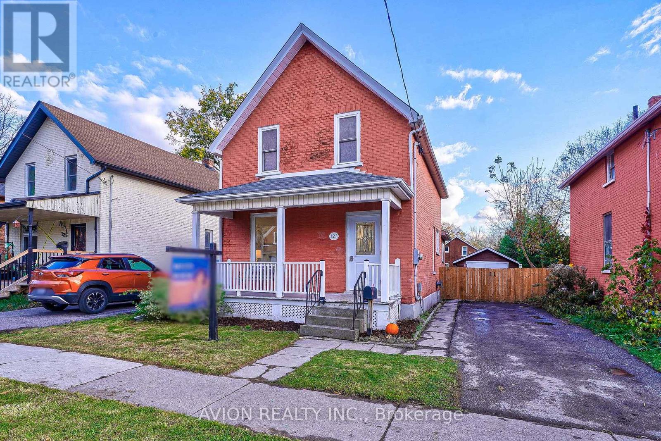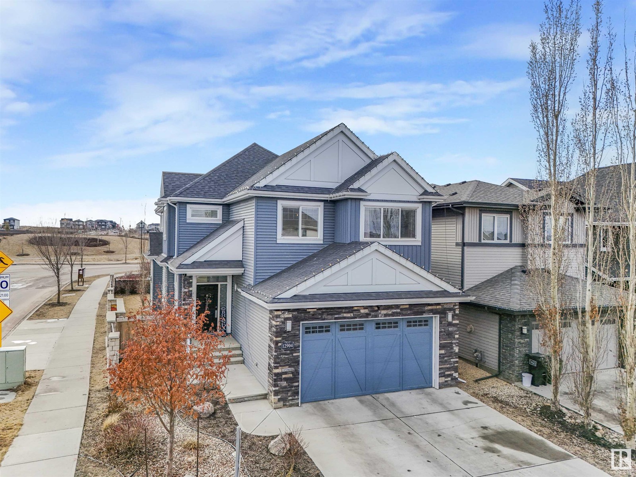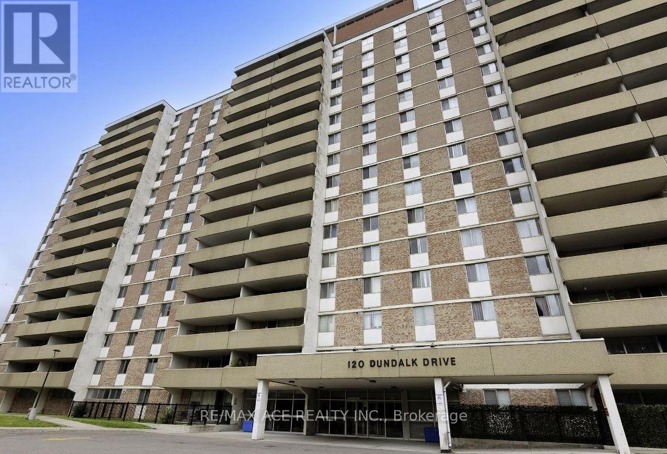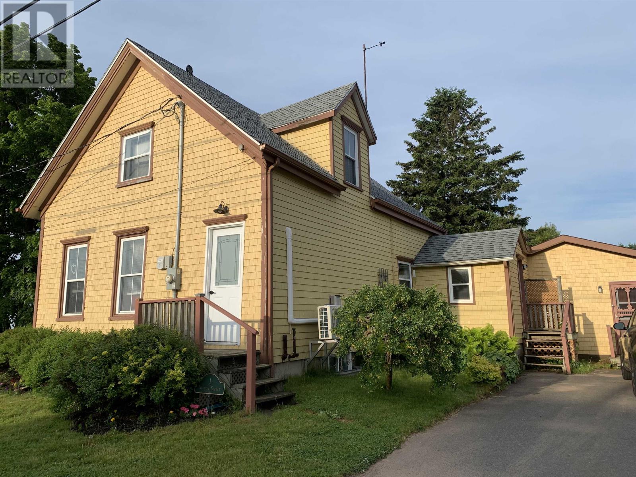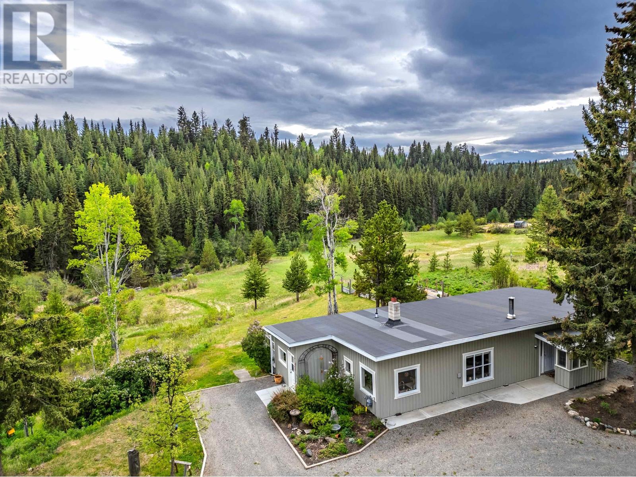103 Upper Canada Drive
Port Rowan, Ontario
Beautiful sweet chestnut model home in the Villages of Long Point Bay, a retirement community in the lakeside village of Port Rowan. Welcoming large front patio and oversized double car garage. Open concept dining / living room and kitchen. Primary bedroom includes an ensuite with walk-in shower and there is also a walk-in closet. Gorgeous kitchen with an island and all appliances included. Lots of windows provide plenty of natural light. Cozy gas fireplace in the living room. Backyard with patio and pergola and nice landscaping. Basement is mostly finished with a large family room, 3 piece bath and additional rooms plus large storage areas. The garage also has space for a workshop and plenty of shelving. Shingles were replaced in 2022. Storage shed included. The home is located only a short walk to the clubhouse which includes an indoor pool, hot tub, fitness room, billiards, games, work shop and a large hall where dinners, dances and events are hosted. The village park has a walking trail around the pond, garden plots, pickle ball courts, shuffleboard and much more! All owners must become members of the Villages of Long Point Bay Residence Association with monthly fees currently set at $60.50. In the local area there is plenty of opportunity for active living with amenities including the beaches of Long Point and Turkey Point, boating on Long Point Bay, golfing, wineries, breweries, hiking and the shops and boutique stores of Port Rowan. This property is a must to come see! Also listed on LSTAR MLS - X11956140 (id:60626)
Peak Peninsula Realty Brokerage Inc.
100 Miller Wd
Leduc, Alberta
Nestled against a tree-line with views of the pond, this beautiful home offers both privacy and natural beauty. The sought-after Emerald model by Cranston welcomes you with an elegant front entry that opens into a bright & spacious main living area. The open-concept layout maximizes natural light & showcases the stunning backyard views. A spacious living room with a distinctive fireplace flows seamlessly into the timeless kitchen, which features a large island, extended cabinetry, and a convenient walkthrough pantry perfect for both everyday living and entertaining. The main floor also includes a powder room, a thoughtfully designed mudroom with a built-in bench, and a front den ideal for a home office. The lighted staircase leads to a cozy bonus room that provides additional living space. The primary suite features a striking feature wall, a luxurious five-piece ensuite bath, and a walk-in closet. Two additional bedrooms, a full bathroom, and a conveniently located laundry room complete the upper level. (id:60626)
Professional Realty Group
25 - 78 Carr Street
Toronto, Ontario
A Rare Value in Queen West, 78 Carr St #25. Looking for space, outdoor living, and convenience, all at a great price? This 2-bedroom stacked townhome in the heart of Queen West is the value buy you've been waiting for. Unlike a typical condo, this home offers multiple levels of functional living, capped off by a spacious private terrace on the third floor, your own outdoor escape in the city. With a gas hookup and waterline, its ready for BBQs with friends, cozy fall dinners under string lights, morning coffee in the sun, or even a small herb garden. Its more than just outdoor space, its an extension of your living room, a spot where memories are made. Also on the top floor is a utility room with laundry, giving you practical space that's hard to find in this price range. Even better, this home comes with a rare parking spot and locker included, an incredible bonus in Queen West where parking is limited and often sold separately. This townhome has been owner-occupied and lovingly maintained, so its in excellent condition and move-in ready. Tucked away in a quiet community just off Queen Street, you're steps from Trinity Bellwoods Park, Kensington Market, restaurants, cafés, and TTC transit. Everything you need is within walking distance, yet you'll come home to a peaceful, tucked-away space that feels like your own urban oasis. More Space. More Comfort. More Value. Book your private showing now! (id:60626)
Condowong Real Estate Inc.
603 2288 Alpha Avenue
Burnaby, British Columbia
Welcome to your luxurious retreat in this prestigious AIR CONDITIONED ALPHA building with comfort in mind. The expansive 9ft floor-to-ceiling thermo windows let in ample natural light. This MASSIVE 107 sqft balcony is perfect for relaxing or entertaining. You'll find 2 spacious bedrooms thoughtfully positioned on opposite sides of the home for enhanced privacy. The modern kitchen is a chef´s dream, equipped with high-end Miele appliances, a gas range, quartz countertops, & premium cabinetry featuring under-cabinet LED lighting. Laminate flooring flows seamlessly throughout, creating a sleek & cohesive aesthetic. Premium amenities boasts a concierge, gym, playground, BBQ area, & a beautifully landscaped green space. Remainder of the 2-5-10 New Home Warranty provides added peace of mind. Located in the vibrant Brentwood Village, you´ll love the convenience of nearby Costco, Save-On-Foods, SkyTrain & Highways. PETS: No size or breed limits. EV charging available! Showings Appointments Only. Contact your Realtor (id:60626)
Royal LePage Elite West
815 St Isidore Street
Casselman, Ontario
Casselman- Impeccably Maintained Home First Time on the Market! Welcome to this exceptional 3+1 bedroom, 2.5 bath home, lovingly cared for by its original owner and nestled in a sought-after family-friendly neighborhood. Pride of ownership shines throughout this beautifully updated property. Step inside to discover fully renovated bathrooms, including a luxurious primary ensuite with heated floors, a walk-in shower, and a hydrotherapy soaker tub -a true spa-like retreat. The heart of the home is the gourmet kitchen, fully renovated and equipped with high-end Fisher & Paykel appliances, perfect for the modern chef. Enjoy the warmth of the natural gas fireplace and soaring vaulted ceilings in the family room, complemented by stunning natural light that flows effortlessly through the entire home. The finished basement offers additional living space ideal for a home office, recreation, or guest suite. Situated on municipal services (sewer and water), the exterior is equally impressive: Heated in-ground pool, Mature fruit trees and perennial gardens, A charming chicken coop, No rear neighbors for ultimate privacy and tranquility. Conveniently located within walking distance to parks, outdoor rinks, grocery stores, pharmacies, banks, daycare, and schools. Just 3 minutes from Hwy 417, making commuting to Ottawa (30 min) or Montreal (45 min) a breeze. This property is more than a house -its a home filled with love, memories, and timeless comfort. Don't miss your chance to make it yours. ***As per form 244, offers presentation is Wednesday July 2nd at 2pm.*** (id:60626)
Royal LePage Performance Realty
857 Traddles Avenue
Oshawa, Ontario
Beautifully updated 3-beds, 2-baths semi in a family-friendly Oshawa neighbourhood. Freshly painted, move-in ready, and filled with natural light from large windows. Bright, cozy layout with warm, welcoming vibes. Finished basement, 2nd kitchen, full bath, and 1 bed/rec room - ideal for in-laws or rental income. Private driveway, fenced yard. Close to schools, parks, Oshawa Centre, Walmart, transit, 401, and Ontario Tech/Durham College. (id:60626)
RE/MAX Premier Inc.
138 - 1081 Danforth Road
Toronto, Ontario
Newly built brand new dream townhomes from Mattamy. A Stunning 3-Bedroom, two washroom town home is located in Prime Location In Scarborough. This Unit Offers all Amenities, parks, schools and great atmosphere. New Construction (less than two years old) With modern and contemporary Design, 3 story 3 bedrooms with a beautiful view from Balcony. Two Separate bathrooms. Lot of natural light. Enjoy the pleasure of modern living ! (id:60626)
Homelife/miracle Realty Ltd
3408 - 185 Roehampton Avenue
Toronto, Ontario
**Modern Midtown Living with Unmatched City Views** Discover this stylish 1 Bedroom + Den condo in the vibrant heart of Yonge & Eglinton. With **breathtaking panoramic city views** and **soaring 10' exposed concrete ceilings**, this residence perfectly blends modern design with urban sophistication. The spacious den includes a **custom built-in wall bed and desk**, offering smart flexibility for a guest space or home office. Bright, open-concept living, tasteful finishes, and a thoughtfully designed layout make this suite ideal for professionals, creatives, and anyone seeking a dynamic Midtown lifestyle. Enjoy unbeatable access to top restaurants, boutique shopping, transit, and everything this trendy neighbourhood has to offer. **Live elevated. Live Midtown.** Listing photos include some virtually staged rooms (id:60626)
Keller Williams Referred Urban Realty
207 - 38 William Carson Crescent
Toronto, Ontario
One-Bedroom plus Den in the exclusive, private gated community of Hillside Ravines. This bright and modern unit features: Gorgeous hardwood floors throughout, a contemporary kitchen with pot lights, granite countertops, stainless steel appliances, porcelain flooring, and a breakfast bar. Open-concept living space with neutral decor, walk-out to a very private balcony oasis. Spacious primary bedroom with a walk-in closet complete with built-in organizers, versatile den with closet, built-in shelves, cabinets, and desk - perfect for a home office or guest space. Located in a neighborhood with well-maintained roads and easy access to public transportation, especially this condo is boasting with top-notch schools for elementary/middle and high school, and amenities just a stones throw away. And this home offers the ideal blend of suburban living and urban accessibility. Don't miss out the opportunity to make this stunning and well-maintained condo your home. (id:60626)
Century 21 Green Realty Inc.
114 Winters Way
Shelburne, Ontario
Newly Built 3 Bedroom, 3 Bathroom Town Home in the Heart of Shelburne. This home is bright yet cozy, with high ceilings and large windows. It boasts an open concept floor plan combining kitchen, living and dining in a practical layout. It features modern laminate floors throughout. Primary bedroom includes great 3 pce ensuite and spacious walk-in closet. Two additional rooms share a spacious 4 pcs washroom with built-in shelving for linen etc. Laundry is conveniently located on the 2nd floor. The walk-out basement is waiting for the owners personal touch and walks-out to the backyard facing the ravine. Located walking distance to great restaurants, parks, primary and secondary schools, library, pool and many other amenities. POTL: $174 Legal Description continued: OLD SURVEY, MELANTHON, PARTS 2 AND 3, PLAN 7R-6738 AS IN DC252380 TOWN OF SHELBURNE (id:60626)
Ipro Realty Ltd.
3282 10th Line E
Trent Hills, Ontario
Welcome to 3282 10th Line East, a beautifully maintained brick bungalow tucked away on a peaceful and private 0.76-acre country lot surrounded by mature trees. Located less than 10 minutes from the vibrant town of Campbellford, this property offers the perfect blend of rural serenity and everyday convenience. You'll love the easy access to all amenities...just a short drive to downtown shopping, restaurants, the library, hospital, public boat launches, Seymour Conservation & Ferris Provincial Park with its scenic trails and suspension bridge. For outdoor and active lifestyles, this location is unmatched-only minutes from the Crowe River and Trent Severn Waterway for boating and fishing, and a quick drive to the brand-new Campbellford Recreation & Wellness Centre featuring two swimming pools, a fitness facility, ice rink and YMCA programs. This 3+1 bedroom, 2-bath home offers nearly 1,400 sq ft of bright, updated main-floor living. Enter through the welcoming front porch into the foyer which opens to a spacious layout with a stylish updated kitchen complete with breakfast bar and SS appliances. The dining area is ideal for gatherings, and the cozy living room features a fireplace and large Bay window letting in natural light. Downstairs, the finished lower level offers a huge Rec Room with a second fireplace, a generous office or hobby area, a fourth bedroom, and abundant storage. Enjoy evenings under the stars around a bonfire or on the large patio overlooking your pristine backyard, or relax in the enclosed gazebo with hot tub. Every corner of this property reflects careful maintenance, including the pristine oversized 2.5 car garage/workshop complete with built-in storage solutions, perfect for hobbyists or car enthusiasts. Notables: New well pump, updated flooring, owned HWT, UV light & water softener. Do not miss this rare opportunity to enjoy the best of country living with town amenities just minutes away! (id:60626)
Royal LePage Proalliance Realty
121 Stacey Avenue
Oshawa, Ontario
Photo Taken in Early 2024 When Staged. Detached Home Situated On Family-Friendly Neibghd. Completely Renovated From Top to Bottom: New Kitchen W/ Quartz Counter (2024), Upgrade Double-Sink Bathroom On 2nd Flr (2024), New Floor thr Entire Home (2024), New Laundry Area W/ Ample Storage(2024).New Lighting Fixtures (2024). New Front& Rear Doors (2024). Enhanced Supporting Structure (2024). 200 AMP Electric Panel W/ New Wiring(2024). New Plumbing & Ducting System (2024). Various Shopping Opts: Walmart, RONA, Canadian Tire, Canadian Superstore, Costco, and the Center Oshawa Shopping Mall. Numerous Restaurants to Explore. 5mins to HWY 401, 10mins Drive to Oshawa GO/VIA Station, 3 mins Walk to Bus Stop. Steps Away from Parks, Playgrounds, Sports fields, Community Garden, Outdoor Pool. Close to Lakeridge Health Oshawa Hospital. Walking Distance of Village Union PS, Bus Direct to Eastdale CVI. Short Drive to St. Thomas Aquinas Catholic Schl, Monsignor John Pereyma Catholic HS. Close to Private Schls: Great Beginnings Montessori, Durham Elementary& Durham Academy. (id:60626)
Avion Realty Inc.
12904 207 St Nw
Edmonton, Alberta
This former Marco Antonio Show Home is located on corner lot of Trumpeter in Big Lake Community. This residence offers the epitome of luxury living with central air conditioning system.Upon entering the foyer and stepping into the main floor, you're greeted by impressive 9-feet ceilings, the main floor is meticulously crafted with engineered hardwood, adding warmth .The star of the show is undoubtedly the gourmet kitchen with its modern cabinets, granite counters, tile backsplash and top-of-the-line kitchen-aid stainless appliances, don't forget about the open concept design which add to the luxury feel ,here a gas fireplace is the focal point, creating a warm inviting atmosphere.Moving up to the second floor where you can unwind in a spacious bonus room or simply relax in one of the three bedrooms.The primary suite on this floor is an oasis of comfort, with a spa-inspired ensuite and a massive walk-in closet.If you're searching for a luxury home this ticks all the boxes, It's truly the dream house! (id:60626)
Initia Real Estate
354 Magnolia Square Se
Calgary, Alberta
Welcome to this beautifully upgraded home in the highly sought after lake community of Mahogany, offering full access to beaches, walking paths, and all the exclusive lake amenities that make this neighbourhood one of Calgary’s finest. Built in 2021 by Excel Homes and backed by a full transferable home warranty, this meticulously maintained property offers 2,180 sqft of elegant, fully developed living space. Step inside to discover 9 foot ceilings, luxury vinyl plank flooring, and expansive windows that flood the home with natural light. The main floor features a spacious open concept layout with a stunning living room accent wall complete with floating shelves, a floor to ceiling stone faced electric fireplace, and custom design touches. The chef’s kitchen is a dream, highlighted by quartz countertops, extended cabinetry, stainless steel appliances, a built in microwave, and a large centre island with a breakfast bar. A convenient rear mudroom with built in storage and a half bath complete the main level. Upstairs you’ll find three generous bedrooms, including a luxurious primary suite with an upgraded ensuite boasting dual vanities, quartz counters, and a huge walk in closet with natural light. The lower level is fully finished with a spacious rec room, flex space, a fourth bedroom, and a full bathroom, perfect for guests or growing families. The exterior features low maintenance landscaping and a fully finished double detached garage. Whether you're relaxing at the beach, entertaining in your dream kitchen, or enjoying the comfort of a fully finished basement, this home checks all the boxes. Don’t miss your opportunity to live in one of Calgary’s best lake communities. Contact the listing agent today for your private showing! (id:60626)
2% Realty
405 - 120 Dundalk Drive
Toronto, Ontario
Spacious Unit! Over 1200 Square Feet With An Approx. 160Sqft. Balcony With A CN Tower View. Great Southern Exposure & Large Bedrooms. Storage Room Is located Across The 3rd Bedroom And Can be Used As A Study Room. Convenient Central Location-Close To Schools, 24 hours Ttc, 401, Metro, Highland Farms, Foody World, Banks, Park And Other Amenities. (id:60626)
RE/MAX Ace Realty Inc.
80 - 165 Hampshire Way
Milton, Ontario
Nestled in a family-friendly neighbourhood, this charming freehold townhome offers the perfect blend of comfort and convenience. Ideally situated in one of Miltons most sought-after locations, this is truly one of the best-located townhomes in the area.Step inside to a meticulously designed urban townhome featuring a bright and airy open-concept main level. Enjoy 9-foot ceilings, elegant hardwood floors, and a chefs kitchen complete with sleek countertops, an oversized island, and a walk-out balcony perfect for hosting and entertaining.The third floor boasts a spacious primary bedroom with expansive windows, a walk-in closet, and a cozy office nookideal for your work-from-home lifestyle.This home is conveniently located just minutes from Highway 401, steps from the GO Station, and close to top-rated schools, parks, shopping, and the Library-Leisure-Arts Centre.Offers welcome anytime. (id:60626)
Everest Realty Ltd.
1 Nelson Street
Victoria, Prince Edward Island
Waterfront Ocean View Double Lot Investment featuring House with Rental Property and let me say it again, Double Lot! Incredible Opportunity that must be viewed. Welcome to this charming turn of the century waterfront home and cottage income property in the heart of the historic village of Victoria-by-the-Sea. the best panoramic view of the Ocean in Victoria by the Sea. This property is truly a one-of-a-kind home, combining timeless charm with an exquisite view! With a fantastic layout and significant square footage, this unique offering includes both the main home and the adjoining vacant ocean view lot, purchased by the current owner to preserve privacy and protect from future development. Both properties offer direct access to Rovis Lane, a quiet end lane that runs alongside Rovis Beach. From both home and the lot, enjoy uninterrupted vistas of the beach and bay. Property Features: Year-Round Residence that is fully winterized. Main Home Highlights include recent upgrades with a new roof and updated main-floor bathroom. Concrete basement, newly spray-foamed for added warmth and energy efficiency. Stunning kitchen view of the bay and an incredible adjacent deck for additional outdoor space. A spacious living room leads to the second floor, which includes: Four rooms: three bedrooms, an art studio and a cozy half-bathroom. Mature landscaping and beach-facing gates open directly to Rovis Beach. Bonus Cottage: Located on the same lot as the main house, the two-bedroom cottage includes a full kitchen and bathroom. Whether you are searching for a peaceful year-round residence, a stunning summer getaway, or an investment with rental potential, the opportunities are endless. (id:60626)
RE/MAX Charlottetown Realty
297 Berry Street
Shelburne, Ontario
This charming 4-bedroom, 2-bathroom backsplit bungalow offers the perfect blend of comfort and functionality in a quiet, family-friendly neighbourhood. Built in 2003 and spanning almost 1,100 sq ft, this well-maintained home sits on a generous 41 ft wide and deep lot, providing ample outdoor space for relaxation or entertaining. The split-level layout offers bright, open living areas, a spacious kitchen, and well-sized bedrooms ideal for families or multigenerational living. The lower level features a fourth bedroom, a second full bath, and a large family room. With an extra spacious garage and a 4-car driveway, parking is never an issue. Located just steps from schools, parks, and local amenities, this move-in ready home is a rare find for those seeking space, convenience, and a welcoming community. (id:60626)
Century 21 Red Star Realty Inc.
1021 Highway 1
Hebron, Nova Scotia
Lakefront Luxury on Doctors Lake, Hebron This enchanting three-bedroom, two-and-a-half-bathroom lakefront residence offers seamless luxury and tranquility on cherished Doctors Lake. The custom gourmet kitchen invites culinary adventures, while the enclosed heated cedar-paneled hot tub room and bright solarium provide year-round comfort and relaxation. Spacious main floor living areas flow with natural light and lake views, perfect for gathering loved ones. The expansive finished lower level awaits transformation into an entertainment sanctuary, guest retreat, creative studio or even an additional bedroom. The landscaped backyard cascades to the water's edge, featuring an easy access to the lower level with mini kitchen and a half bath. The 200 feet of prime lake frontage with retaining wall protection maximizes garden usage. The permanent wharf includes a seasonal floating dock with dual swimming ladders for easy access to lake and floating wharf. This waterfront sanctuary combines seclusion with convenienceminutes from shopping centers, Yarmouth Regional Hospital, distinguished schools, and modern amenities. Perfect as a primary residence, vacation escape, or investment property, this Doctors Lake treasure delivers refined lakefront living where nature's beauty becomes your daily companion. (id:60626)
Engel & Volkers (Yarmouth)
11a Father Biro Trail
Hamilton, Ontario
Welcome to a charming 2-Bedroom, 1-Bathroom Bungalow in the prestigious gated 55+ retirement community of St. Elizabeth Village. This home offers over 1,000 square feet of comfortable living space, thoughtfully designed to cater to your lifestyle needs. Step inside and experience the freedom to fully customize your new home. Whether you envision modern finishes or classic designs, you have the opportunity to create a space that is uniquely yours. Enjoy the amenities from the indoor heated pool, fully equipped gym, relaxing saunas, and a state-of-the-art golf simulator. St. Elizabeth Village offers not just a home, but a vibrant lifestyle, with endless opportunities to stay active, socialize, and enjoy your retirement to the fullest. CONDO Fees Incl: Property taxes, water, and all exterior maintenance. (id:60626)
RE/MAX Escarpment Realty Inc.
11a Father Biro Trail
Hamilton, Ontario
Welcome to a charming 2-Bedroom, 1-Bathroom Bungalow in the prestigious gated 55+ retirement community of St. Elizabeth Village. This home offers over 1,000 square feet of comfortable living space, thoughtfully designed to cater to your lifestyle needs. Step inside and experience the freedom to fully customize your new home. Whether you envision modern finishes or classic designs, you have the opportunity to create a space that is uniquely yours. Enjoy the amenities from the indoor heated pool, fully equipped gym, relaxing saunas, and a state-of-the-art golf simulator. St. Elizabeth Village offers not just a home, but a vibrant lifestyle, with endless opportunities to stay active, socialize, and enjoy your retirement to the fullest. CONDO Fees Incl: Property taxes, water, and all exterior maintenance. (id:60626)
RE/MAX Escarpment Realty Inc.
16 Patience Lane
Ajax, Ontario
Renovated 3+1 Bedroom Townhouse WITH 2 PARKING SPOTS in Desirable Southeast Ajax Steps from the Lake and schools! Welcome to this beautifully renovated townhouse nestled in the highly sought-after South East Ajax community, just minutes from the lake, trails, and waterfront parks. Boasting 3 spacious bedrooms upstairs and a fully finished basement with an additional bedroom or flex space, this home offers the perfect blend of comfort, style, and functionality. Step into a bright and open concept living area with modern finishes throughout. Many upgrades! The updated kitchen features sleek stainless-steel appliances, a gas stove, and ample cabinetry ideal for home chefs and entertainers alike. The main level walks out to a gated, professionally landscaped backyard, perfect for relaxing or hosting gatherings in your private outdoor oasis with $ spent on interlock. Upstairs, you'll find three generously sized bedrooms, each with large closets and abundant natural light. The finished basement includes a plus - one bedroom or office and bathroom, providing flexibility for growing families or guests. Additional features include: Two parking spots, including an attached garage, fenced back yard. Modern bathrooms with stylish finishes. Well - maintained complex in a quiet, family - friendly neighborhood Located close to schools, shopping, public transit, and the lakefront, this move - in - ready home is a rare find in a prime location. Don't miss your chance to own a beautifully updated home in one of Ajax's most desirable communities! Check out the floorplans, virtual tour and photos and book your appointment today! (id:60626)
Royal LePage Your Community Realty
5291 Canim-Hendrix Lake Road
Forest Grove, British Columbia
* PREC - Personal Real Estate Corporation. A secluded sanctuary on Bridge Creek Tucked away from the road, this thoughtfully renovated, immaculate 3-bedroom, 1-bath rancher sits on 3+ acres of natural beauty. Inside, a chef’s kitchen with new stainless steel appliances and a gas range offers both style and functionality. Forced-air electric furnace provides efficient heating, complemented by a new Blaze King wood stove for added warmth and ambiance. Outside, you'll find a detached two-car garage and 200-amp underground service. A bright, new detached one-bedroom self-contained suite offers extra space and flexibility. Enjoy breathtaking views from every window, cast a line in the creek for trout, or embrace the meadows and fertile soil—perfect for gardening or bringing your horse. Conveniently located just 15 minutes from town. (id:60626)
Exp Realty (100 Mile)
735 Foxtail Cv
Sherwood Park, Alberta
Seeing is believing! Situated on a huge pie-lot, this 1,972 SqFt Custom 2-Storey is extensively UPGRADED & boasts an incomparable yard with over $100k in landscaping! Your very own secret oasis to relax. The Ultimate Entertaining Home is in Immaculate condition! FIVE Bedrms; 3.5 Bath; Fully Finished Basement (by builder). The Main floor begins with vaulted ceilings in the Living Rm & Dining Rm. The custom Kitchen is an absolute Show-stopper - fit for any chef. Endless cabinets; Granite Countertops; large Island; pantry; S/S appliances & Eating Nook. The Main Floor Primary Bedrm features a gorgeous Ensuite (2 sinks/tub/shower) & Cali-Custom Closet. The Upper floor has a large Bonus Rm; 2 Bedrms - 1 has direct access to the Main Bathrm. The Bsmt has IN-FLOOR HEATING; a Family Rm; 2 Bedrms; Bathrm & plenty of storage. UPGRADES: New Shingles (5 y/o); A/C; B/I Speakers; Roll Shutters; Epoxy Floors in garage. The private yard has a large Composite Deck; Patio; Irrigation; Various Trees & Shrubs. Don't miss out! (id:60626)
The Agency North Central Alberta

