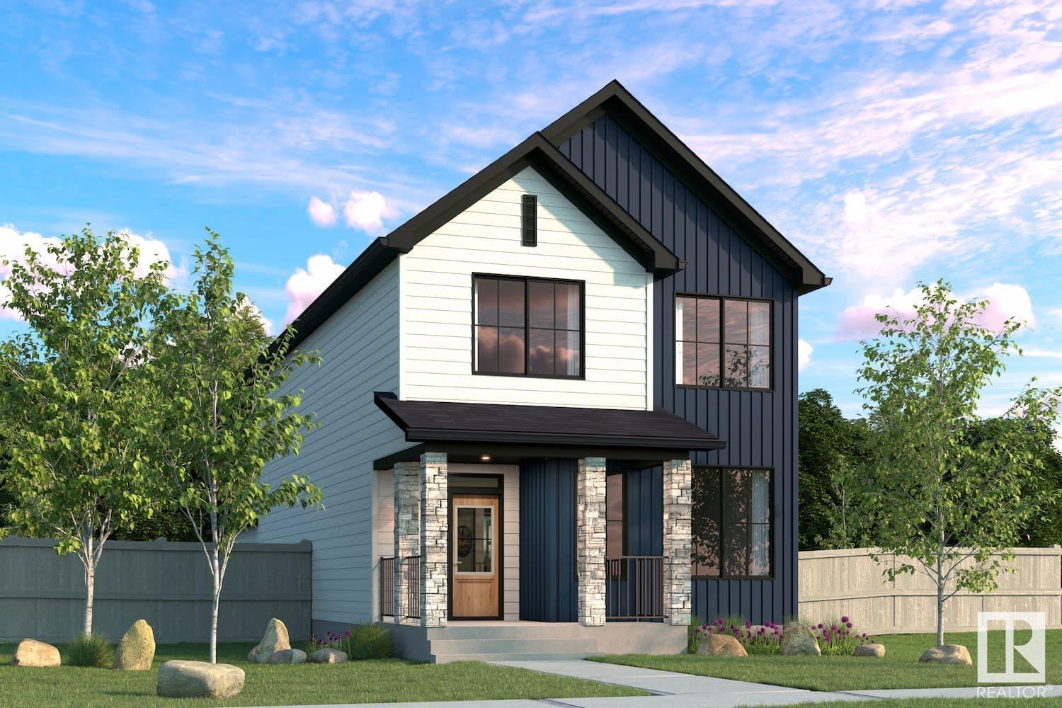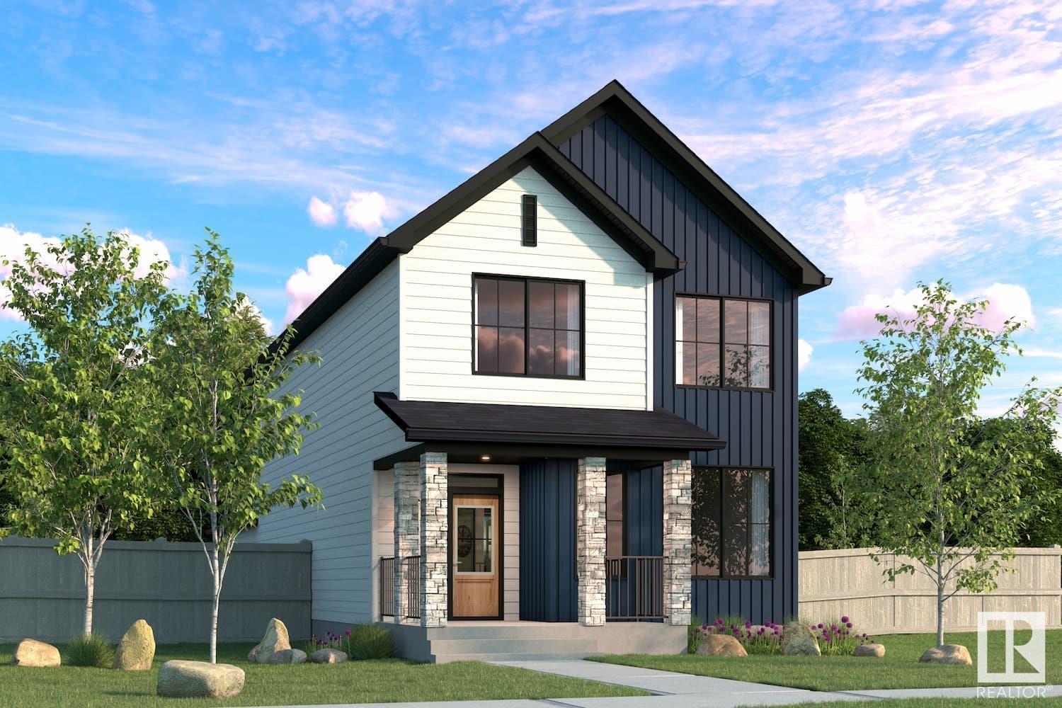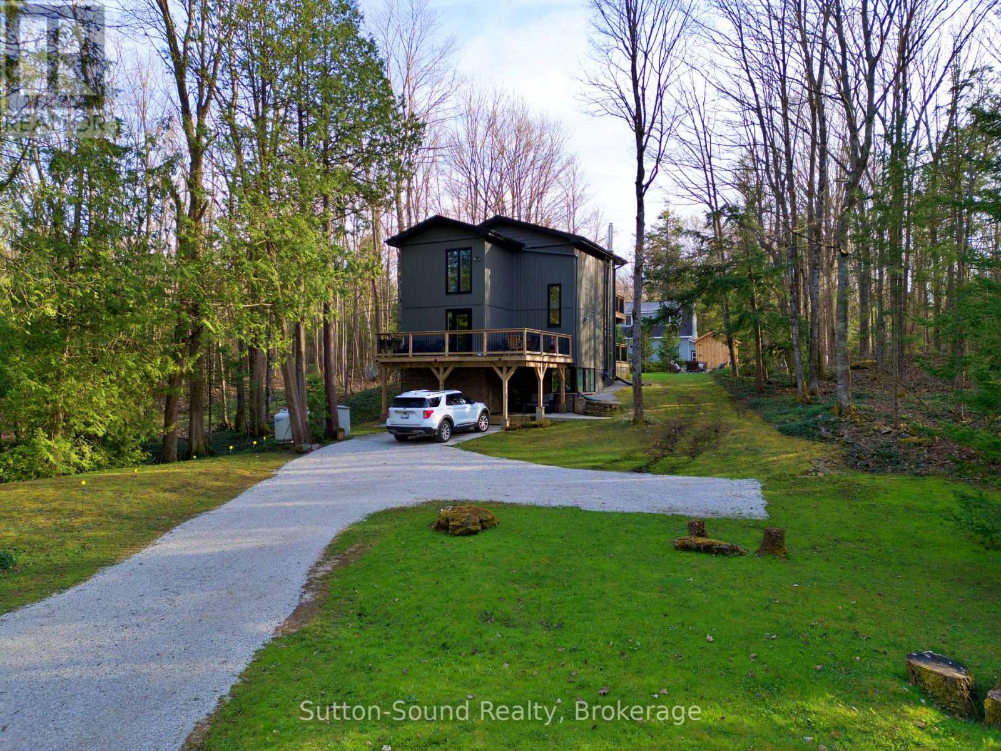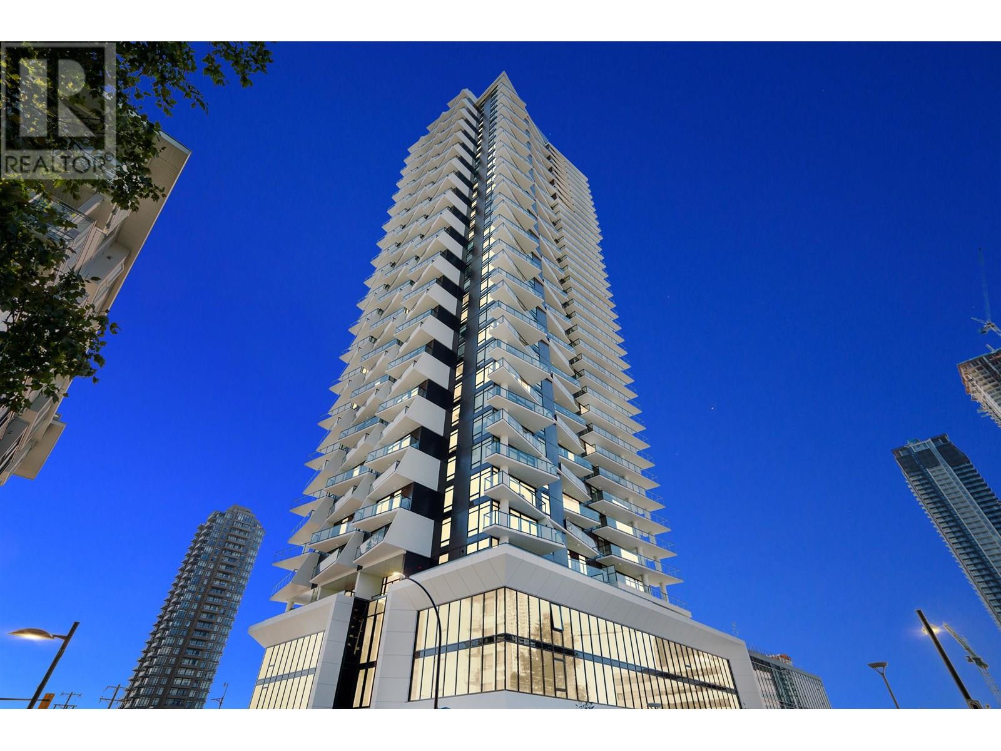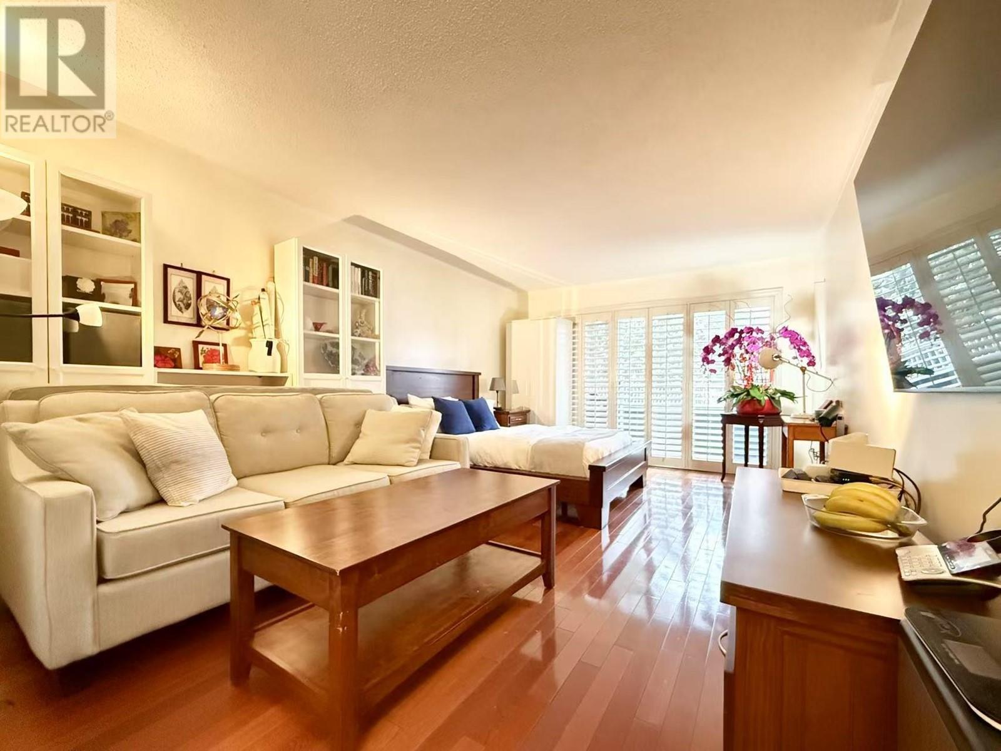185 John Street
Ingersoll, Ontario
Welcome to this charming - side-by-side- duplex, where old-world character meets modern updatesoffering a perfect blend of comfort, functionality, and investment potential. Whether you're looking to step into home ownership or expand your real estate portfolio, this property presents a fantastic opportunity.Unit A currently occupied by a reliable and respectful tenant, offers a carpet-free main floor with a welcoming foyer that leads into a huge living room filled with natural light. The efficient kitchen is thoughtfully laid out, and a convenient 3-piece bathroom completes the main level. Upstairs includes two good size bedrooms. Unit B is spacious, and currently vacantideal for a live-in landlord or the flexibility to set your own rent with a new tenant. The carpet-free main floor features a large, bright living room, a well-sized kitchen with ample cabinetry, a formal dining room for family meals or entertaining, and a dedicated laundry space. Upstairs, youll find two generous bedrooms and a full 4-piece bathroom.Step outside to enjoy the covered front veranda or the freshly stained rear deckboth ideal spaces for relaxing or hosting gatherings. The rear yard offers additional outdoor enjoyment.Recent updates include roof shingles, flooring, fresh interior paint, and exterior deck staining. Conveniently located close to excellent schools, parks, shopping, restaurants, and with easy access to highways for commuters.Dont miss out on this solid investment in your future! (id:60626)
Sutton Group Preferred Realty Inc. Brokerage
1957 209a St Nw
Edmonton, Alberta
Welcome to the “Columbia” built by the award winning Pacesetter homes and is located on a quiet street in the heart of Stillwater. This unique property in the Uplands offers nearly 2155 sq ft of living space. The main floor features a large front entrance which has a large flex room next to it which can be used a bedroom/ office if needed it also has a full bathroom on this level, as well as an open kitchen with quartz counters, and a large walkthrough pantry that is leads through to the mudroom and garage. Large windows allow natural light to pour in throughout the house. Upstairs you’ll find 3 large bedrooms and a good sized bonus room. This is the perfect place to call home and the best part is this home is close to all amenities. This home has a side separate entrance perfect for a future legal suite or nanny suite. *** Home is under construction and almost complete the photos being used are from the same home recently built colors may vary, To be complete by February 2026 *** (id:60626)
Royal LePage Arteam Realty
17506 5a St Ne
Edmonton, Alberta
Welcome to the all new Nolan built by the award-winning builder Pacesetter homes and is located in the heart of North East Edmonton's newest communities of Marquis. Marquis is located just steps from the river valley . The Nolan model is 1955 square feet and has a stunning floorplan with plenty of open space. Three bedrooms and two-and-a-half bathrooms are laid out to maximize functionality, making way for a spacious bonus room area, upstairs laundry, and an open to above staircase. The kitchen has an L-shaped design that includes a large island which is next to a sizeable nook and great room with a main floor Den /flex room. Close to all amenities and easy access to the Anthony Henday and Manning Drive. This home also ha a side separate entrance and two large windows perfect for a future income suite. This home also comes with a rear double attached garage with back alley acces *** Home is under construction and will be complete by December of this year**** (id:60626)
Royal LePage Arteam Realty
17510 5a St Ne
Edmonton, Alberta
Welcome to the all new Nolan built by the award-winning builder Pacesetter homes and is located in the heart of North East Edmonton's newest communities of Marquis. Marquis is located just steps from the river valley . The Nolan model is 1955 square feet and has a stunning floorplan with plenty of open space. Three bedrooms and two-and-a-half bathrooms are laid out to maximize functionality, making way for a spacious bonus room area, upstairs laundry, and an open to above staircase. The kitchen has an L-shaped design that includes a large island which is next to a sizeable nook and great room with a main floor Den /flex room. Close to all amenities and easy access to the Anthony Henday and Manning Drive. This home also ha a side separate entrance and two large windows perfect for a future income suite. This home also comes with a rear double attached garage with back alley acces *** Home is under construction and will be complete by December of this year**** (id:60626)
Royal LePage Arteam Realty
134 Lakeview Drive
Georgian Bluffs, Ontario
Discover this move-in-ready fully renovated 3-bedroom, 2-bathroom home/cottage offering year-round comfort and a glimpse of beautiful Bass Lake. Located in a private setting with the perfect central location between Owen Sound and Wiarton. Step inside to a large entry with walk in closet for your outdoor attire and a large laundry area with tons of storage and huge folding counter w laundry sink. On this level you will also find a cozy family room with propane fireplace and a 3 pc bathroom. The next level features a freshly updated kitchen (2024) with beautiful modern finishes and a walkout to the large balcony ideal for your morning coffee or evening relaxation. The upper level is complete with a 3 pc bath and 3 spacious bedrooms 1 with its own set of garden doors to a private balcony. Bedrooms all offer good size closets. Outside Enjoy the inviting covered front porch, the spacious back deck or unwind around the cozy firepit all while taking in the sound of nature at its finest. Take advantage of the outdoor recently added 8'x8' storage shed for all of your outdoor toys or garden tools. This charming 4 season home or cottage is offered fully furnished and turn key with patio furniture and BBQ included as well! There has been approval and are future plans for a brand new lake access at the end of the road UPDATES INCL 2019 Soffit, Fascia, windows, doors, siding, tankless water heater, water softener. All you need to do is pack your clothes and move in enjoy! Don't miss out on this fantastic, affordable home!. (id:60626)
Sutton-Sound Realty
3110 2181 Madison Avenue
Burnaby, British Columbia
Experience elevated living at Akimbo in Brentwood! This stunning south facing 1 bedroom on the 31st floor offers panoramic city views, floor to ceiling windows, 9´ ceilings, and a spacious balcony. The open concept layout features quartz countertops, stainless steel appliances, and a full size washer/dryer. A family member currently resides in the unit, allowing for a quick and flexible move in. Includes 1 parking and 1 storage locker. Amenities include concierge, gym, guest suite, party lounge, BBQ terrace, and garden. Steps to Brentwood Mall, Gilmore SkyTrain, Whole Foods, parks, and more, luxury and convenience in one of Burnaby´s most vibrant communities! (id:60626)
Angell
205 3875 W 4th Avenue
Vancouver, British Columbia
Beautiful updated south facing and spacious one bedroom at Landmark Jericho. This beautiful home features newer wood kitchen cabinets, stainless steel appliances, tiled back splash and stone counters. Dark hardwood floors, California shutters. Renos in 2017. Huge master bedroom and lots of closets. 16' balcony across the front of the home. Fiber optic cable Available in the building. Low maintenance fee includes heat and hot water. Great location just steps to Jericho Park & Beach. Walk to restaurants, bus, grocery stores and all amenities. This solid Landmark building is well managed & has very proactive strata. Bayview Elementary, Kitsilano Secondary. Open houses Saturday 2-4 pm. (id:60626)
Sutton Group-West Coast Realty
1844 Qu'appelle Boulevard Unit# 307
Kamloops, British Columbia
Welcome to Q Eighteen in Juniper West. Building One is now available for sale, featuring 39 luxurious condos across four levels. With breathtaking views, modern comforts, and thoughtful amenities like bike storage, above-ground parking (1 bedroom suites) and under-ground parking (2+ bedroom suites) and a gym; Q Eighteen combines convenience and style in every design. Enjoy spacious layouts, including a variety of options (1-bedroom, 2-bedroom, 2-bedroom + den, and 3-bedroom units) all crafted to suit your needs. Residents will appreciate the on-site amenities building and beautifully landscaped surroundings all while being surrounded by nature and hiking trails. Don’t miss this opportunity to secure your place in this exceptional development—estimated completion is August 2025. All measurements are approximate, taken from plans / disclosure, buyer to confirm if important. Please note provided video tour is of Unit 402 for reference. (id:60626)
Exp Realty (Kamloops)
4409 - 12 York Street
Toronto, Ontario
Prime Downtown Location! Enjoy Stunning Views Of The CN Tower From Both The Living Room And Bedroom. Functional Layout With A Versatile Den Perfect As A Home Office Or Second Bedroom. Steps Away From Top Attractions Like The Rogers Centre, Harbourfront Centre, And A Wide Variety Of Restaurants. Direct Indoor Access To Longo's, Scotiabank Arena, Union Station, And Torontos PATH Network. (id:60626)
Insider Condos Inc.
1101 - 32 Trolley Crescent
Toronto, Ontario
Imagine waking up to a sunrise over the Don Valley River - that's everyday here. You'll be greeted every morning with an unobstructed river view - your full-width balcony, tiled and turfed for barefoot comfort, puts the water on display. One-of-a-kind in every detail, the suite ditches cookie-cutter style with nine-foot exposed concrete ceilings, floor-to-ceiling windows, and a dark, confident palette that's both bold and serene. Inside, the minimalist living room - warmed by a sleek electric fireplace - sets a serene stage. Next, the spacious bedroom offers a restful retreat while the upgraded vanity and glass-door tub give the bathroom spa-level cachet. A separate den/office provides a versatile workspace, all wrapped in refined simplicity. The kitchen is a masterclass in sophisticated coherence: black smart stainless steel appliances, a sleek black Silgranit sink, and a touchless black Moen faucet melt into the backdrop. And right next to the kitchen is a cozy dining nook - just enough room for a chic table where you can host friends over dinner or enjoy your morning coffee with that unobstructed view. Practicality meets elegance with your own stacked washer/dryer and a Nest thermostat to fine-tune comfort. Building perks read like a lifestyle magazine: lounge by the outdoor pool, unwind in the new sauna, hit the gym, catch a film in the multimedia room, or hang out in the self-serve bar and dining area. When you need to focus, the fully equipped business center is at your doorstep. Stepping outside, you're in the heart of it all - coffee shops, restaurants, bars, grocery stores, parks and TTC are just around the corner. Freshly painted and turnkey-ready, this place isn't your typical apartment - its your next-level suite. (id:60626)
RE/MAX Ultimate Realty Inc.
145 Prospect Street N
Hamilton, Ontario
Welcome to this fully renovated 2.5 storey home that perfectly blends timeless charm w/contemporary style. As you step inside, you're welcomed by a spacious open-concept living & dining area, ideal for both entertaining & everyday living. Toward the back of the home the stunning modern kitchen features sleek stainless steel appliances, a kitchen island w/breakfast seating & elegant finishes throughout. From here, step directly out to your fully fenced, spacious backyard, perfect for summer BBQ's, kids, pets, gardening or simply enjoying the outdoors. The main floor also offers the convenience of a 2-piece powder room & in-suite laundry. Upstairs, you'll find three bright & generously sized bedrooms along w/a tastefully renovated 3-piece bath. As a bonus, the professionally spray-foam insulated roomy attic offers a versatile space that can be transformed into a cozy loft, home office, creative studio, or guest room, the choice is yours! A separate side entrance leads to a full, unfinished basement, offering excellent storage space or future potential for customization. Situated near the Tim Hortons Field (Ivor Wynne Stadium), Bernie Morelli rec. centre, vibrant downtown shops & restaurants, beautiful parks & easy access to highways, this home combines location, lifestyle & comfort where all your daily needs are a walking distance away. (id:60626)
RE/MAX Escarpment Realty Inc.
87 Pine Valley Drive
St. Thomas, Ontario
Not too big, not too small. Its just right! This turnkey 2+1 bedroom brick backsplit has 1596 sq ft of comfortable living space. As you approach the home you are greeted with a covered front porch, large enough for a patio set, accented with stone/wood pillars, and a pull down sunshade, perfect for your morning coffee. Enter the tile foyer into the open concept great room, featuring hardwood flooring, vaulted ceilings and hardwood stairs. The Kitchen was updated in 2020 with a quartz counter, plumbing, deep stainless undermount sink and faucet. Plenty of cupboard space, and an island with a granite top for entertaining. Up the oak stairs (2020) is the master bedroom with walk-in closet, a second spacious bedroom and a 3pc bath. On the lower level you will find a cozy family room with natural gas fireplace, custom built-ins with a live edge mantel, and LVP flooring new in 2020. The 4pc bath has a jet tub and glass shower doors. Another spacious bedroom finishes off this level. Down a few more stairs is another level with potential to add another bedroom or living space, and still have your laundry room, utility room and storage. The single car garage has a mezzanine for storage, power door with remote and exterior key pad. Sliding glass doors off the dining room lead out to a gated deck equipped with a "snow shoot" to easily clear a path in winter weather. The private rear yard (no peering 2 storeys) is fully fenced with a patio, shed and a vegetable garden for the green thumbs. Roof is 2008. Walking distance to hiking trails, Dalewood Conservation area, pickleball courts, baseball diamonds, 1password park. 25 minute drive to downtown London, 24 minutes to Port Stanley Beach. Don't miss your chance, book today! (id:60626)
Elgin Realty Limited



