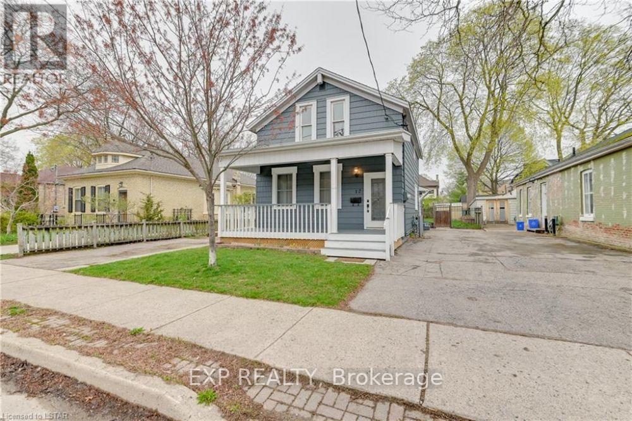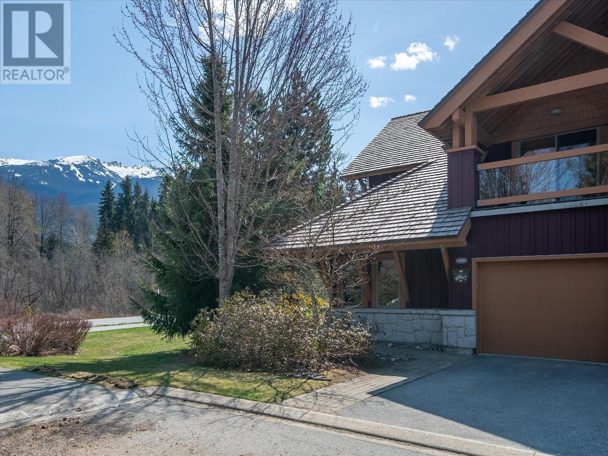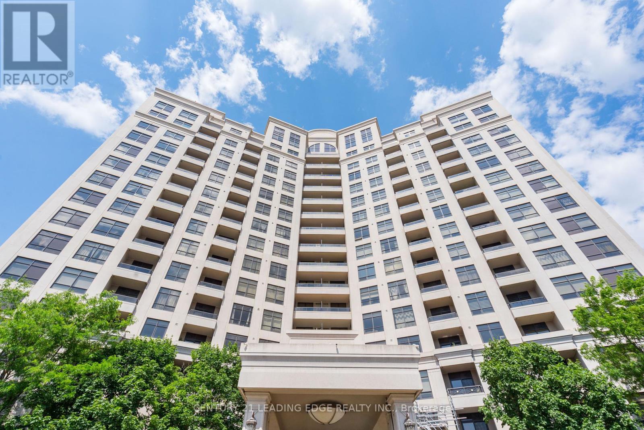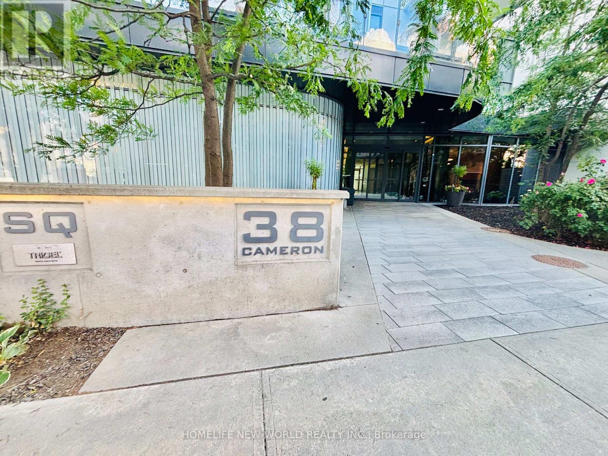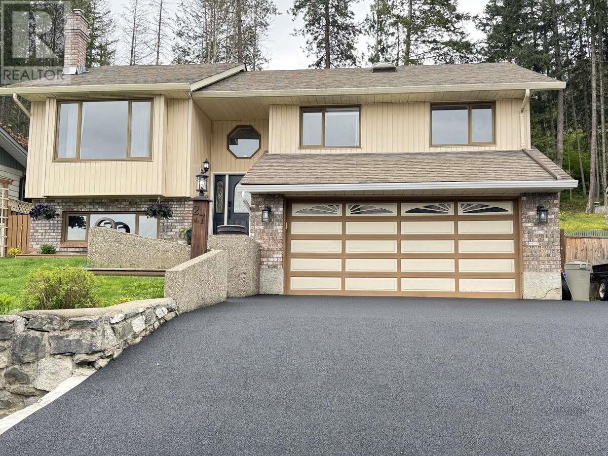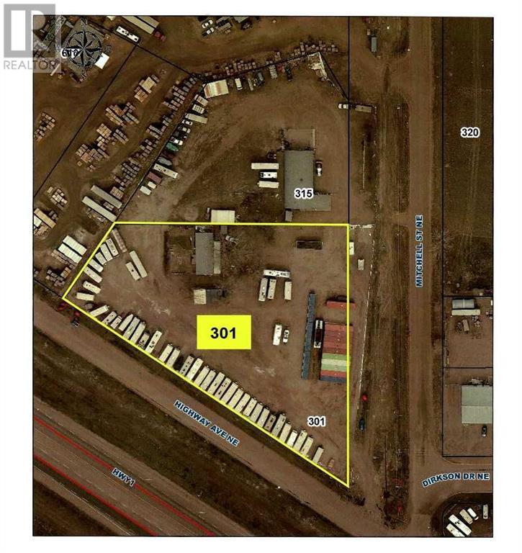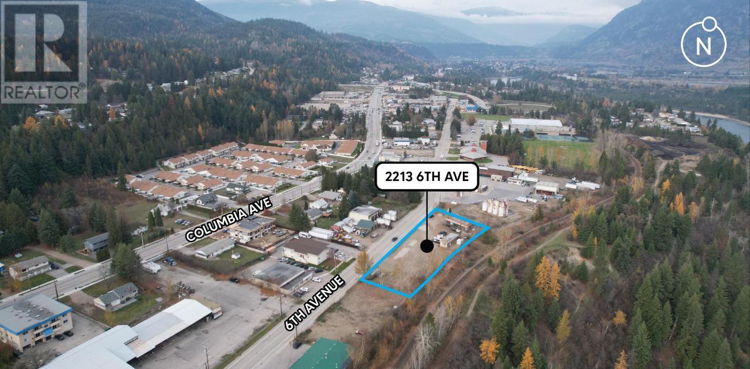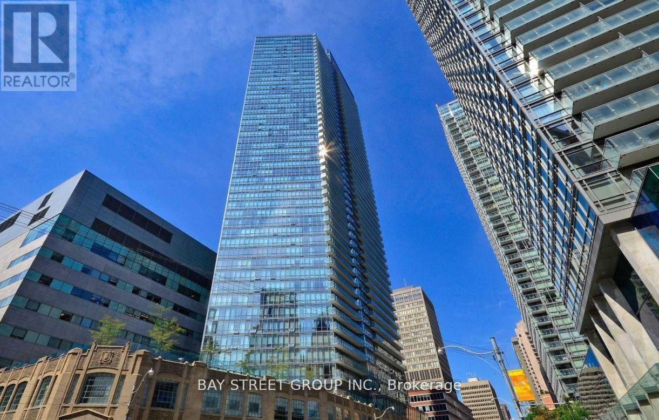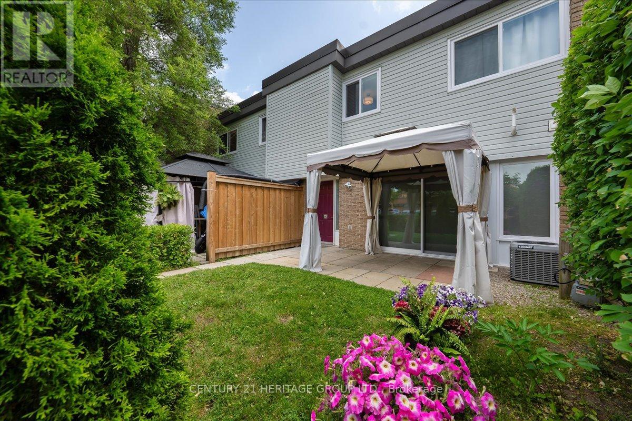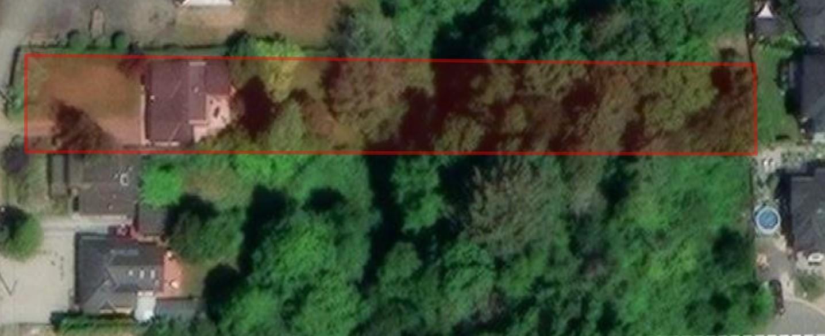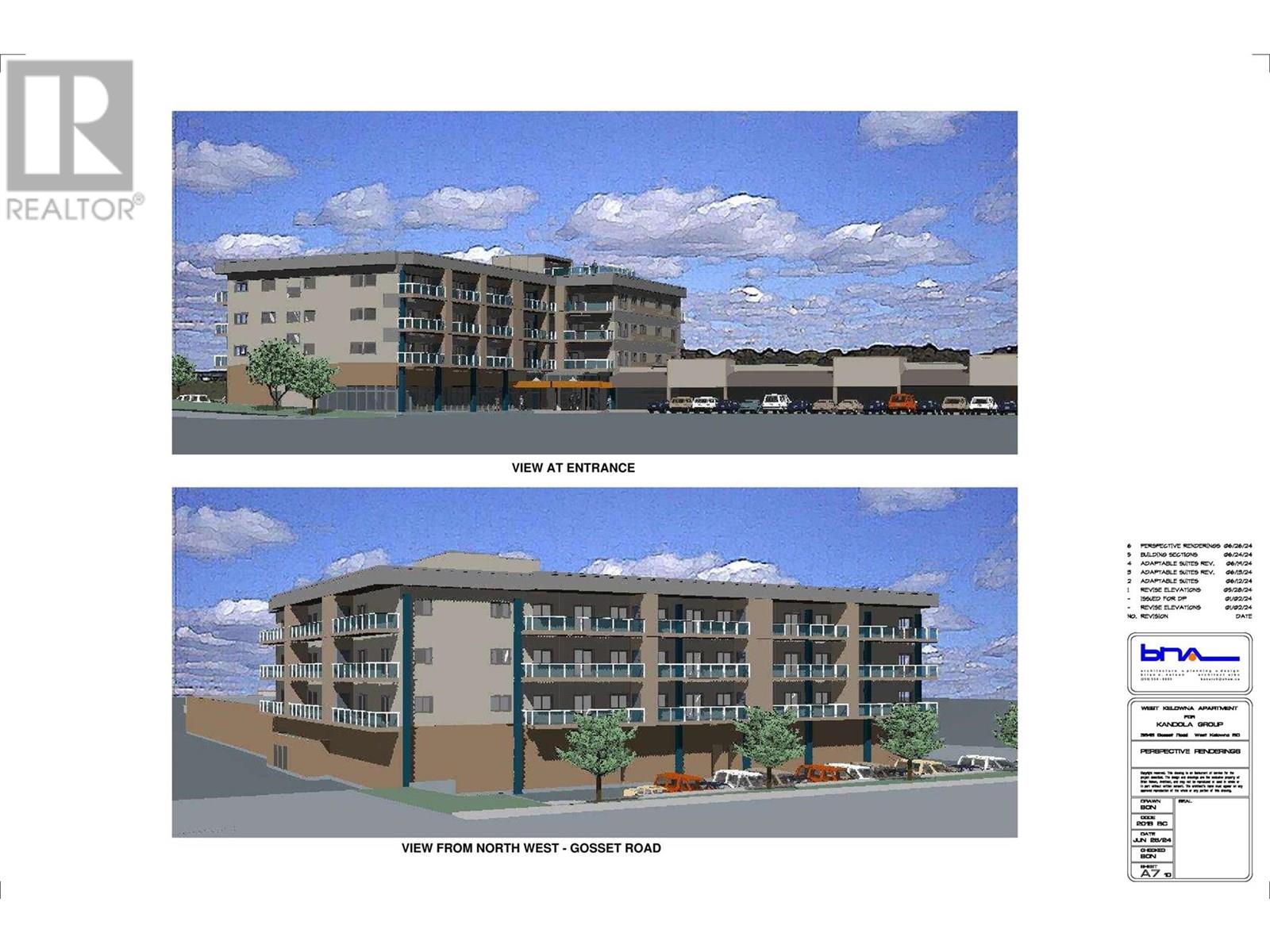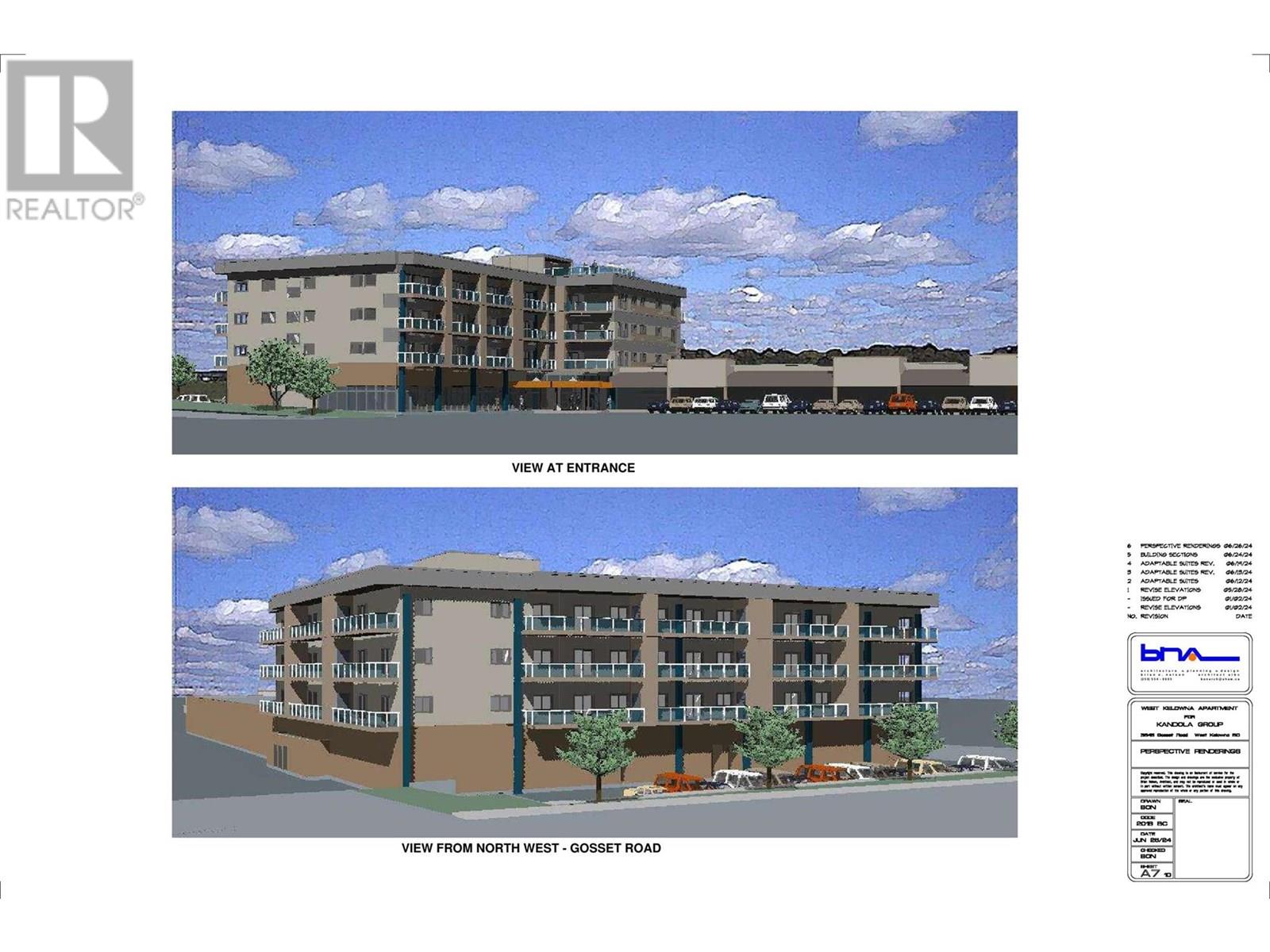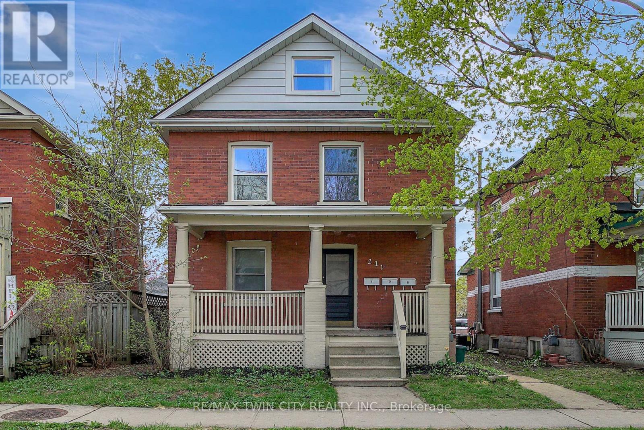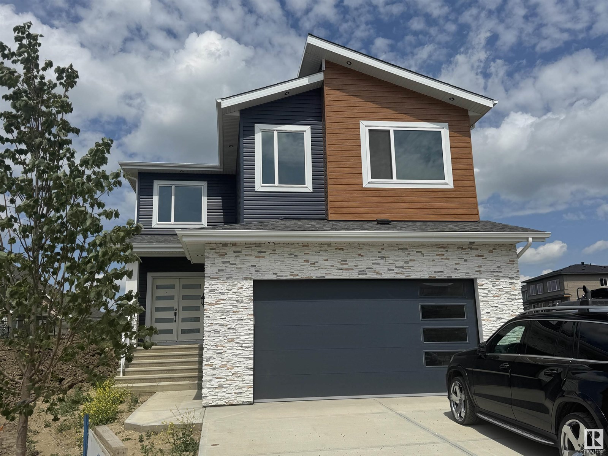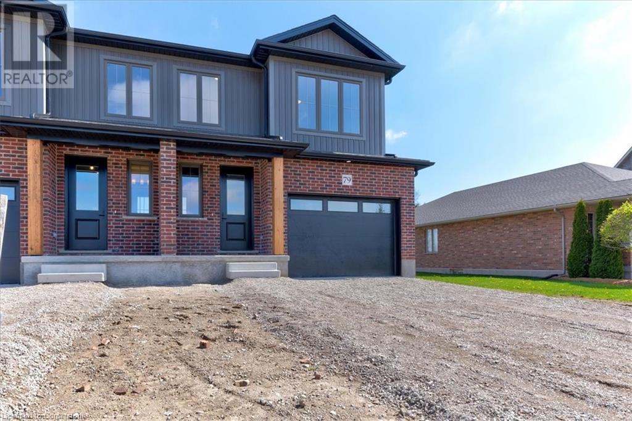12 Cartwright Street
London, Ontario
Nestled in Historic Downtown Woodfield (2016 Winner of Great Places in Canada Award) sits this unassuming 19th century cottage charmer style home. Full of history, this newly renovated multi-generational home sits on a huge lot with one of the largest backyards on the street that features a row of fully mature lilac bushes, an outdoor living space with gas hookup, huge gardens and two driveways with space for up to six cars, making navigating multi-family life a breeze. Lord Roberts Public School and London Central Secondary School are within walking distance making this a perfect family home featuring 3 spacious bedrooms, two bathrooms, a full kitchen, kitchenette and laundry in the back as well as a full inlaw or guest suite in the front featuring a huge front porch and the option for laundry in the basement. The home also features a legal 2 bedroom upper apartment w/ separate entrance and dedicated laneway making it the perfect mortgage-helper. Currently there is ample flexibility as the upper two bedroom unit and front main level one bedroom unit are vacant. The rear lower three bed and two bath unit with in suite laundry is currently rented to a lovely family at $1999 a month. The projected rental income for the total property is around $5000 or more if all three units were rented. This spacious lot also offers ample room to legally add an additional stand alone garden suite unit. (id:60626)
Exp Realty
63 Earle Street
Tillsonburg, Ontario
Welcome home to this fully updated charming brick bungalow. 63 Earle Street is truly unique, equipped with 2400Watt solar panels and two electric vehicle charging ports. With 3 bedrooms, 2 bathrooms and a separate entrance leading to the basement, this home provides comfortable living arrangements for your whole family to enjoy. Outside you will find a concrete driveway leading to a large front porch as you walk into a convenient mudroom. lnside you will find a modern updated kitchen and bathroom. Continue through into a massive dining space with a cozy natural gas fireplace to enjoy. Downstairs boasts a fantastic recreational space, offering a great area to unwind. The backyard is fully fenced, sit by the camp fire in peace and watch your children play and discover in their own backyard! Updates include electrical, windows, R50 Insulation 2021. Water softner, A/c unit, water on demand, fireplace, metal roof, fascia, eavestrough, siding 2024. Appliances 2024. This is a MUST see home! Book your showing today! (id:60626)
Synergy Realty Ltd
C 4867 Casabella Crescent
Whistler, British Columbia
Looking for a Whistler retreat close o everything but away from the hustle and bustle of the stroll? Montebello is located just steps from Whistler's Marketplace and public transport directly to the Gondola Exchange. Boasting a private hot tub, three bedrooms, three bathrooms, 1 car garage and gas fireplace, this quarter share ownership allows you to enjoy the Whistler lifestyle at an affordable price. Strata fee covers unit expenses including property taxes, utilities, strata management. Quarter share week C. (id:60626)
Angell Hasman & Associates Realty Ltd.
708 - 9225 Jane Street
Vaughan, Ontario
Welcome to one of Bellaria's most sought after units in Tower 1. Quiet & Tranquil Ravine View And A Large Spacious 2+1 Unit That Includes Multiple Upgrades. Crown Moulding, Stainless Steel Appliances, Granite Counter, Closet Organizers In Every Closet, Walk-In Laundry For Extra Storage As A Pantry And 2 Oversized side by side Parking Spots! Conveniently located near shopping, restaurants, doctors, transit etc. (id:60626)
Century 21 Leading Edge Realty Inc.
226 Emery Street
Central Elgin, Ontario
Nestled in the picturesque beach town of Port Stanley,this enchanting 5 yr old two storey home is just moments away from the lake in a delightful neighbourhood.226 emery is a gem,offering 3 bedrooms and 3 bathrooms making it an ideal choice for first time buyers or growing families.Upon entering,you will be greeted by an inviting floor layout where functionality meets style.The kitchen is both practical and spacious,with ample storage,seamlessly flowing into the living and dining room areas,main level features also include laundry/mudroom with garage access and 2 pc powder room for added convenience.Ascend to the second level where the primary bedroom awaits with generous walk in closet and luxurious ensuite with deep soaker tub and glass walk in shower.Outside we have a newly constructed oversized rear deck great for entertaining or relaxing.generous totally fenced yard,4 person hot tub with privacy,expanded driveway to accomodate guests and family activities,Unspoiled lower level with potential for additional living space and a rough in for additional bathroom.Easy commute to london /st thomas 15 minute walk to beach or downtown. (id:60626)
Century 21 First Canadian Corp
423 - 38 Cameron Street
Toronto, Ontario
Bright and spacious 1+1 unit ( den can be 2nd bedroom) with 2 full bathrooms in the 4th floor by Tridel Built, SQ condos In The Heart Of Downtown. West Facing ,654 Sq. Ft. Suite With 9 Feet Ceilings! An Innovatively Designed Mid-Rise Located On A Quiet Street Just Off Spadina And Queen,. Located Steps to Chinatown And Kensington Market. Queen Street West Is Only A Block Away. Jump On Spadina Street Car And Get To U of T In 15 Min. Rogers High-Speed Internet Included In Suite And Common Areas. One locker is included. (id:60626)
Homelife New World Realty Inc.
27 Preston Crescent
Enderby, British Columbia
For more information, please click Brochure button. Welcome to 27 Preston Crescent - the ideal family home located in a peaceful, family-friendly Enderby neighborhood. Situated on a private 0.2-acre lot, this beautifully maintained 4-bedroom, 2-bathroom home offers 2,484 sq. ft. of versatile living space designed to meet all your family’s needs. The bright upper level features an open-concept kitchen and living area, perfect for family gatherings and entertaining guests. Three spacious bedrooms, including a large primary bedroom, and a full bathroom complete this inviting floor. The fully finished lower level offers even more room to spread out, with a generous second living room, a fourth bedroom, a full bathroom, an office/den, and a large laundry/mudroom with abundant storage. Step outside to your own backyard oasis - a large covered deck with a hot tub, natural gas hookup for your BBQ or fire table, and a fully fenced yard that’s perfect for kids and pets. With its functional layout, modern updates, and prime location close to schools, parks, and amenities, this property is a perfect place to call home for a growing family. (id:60626)
Easy List Realty
301 Mitchell Street Ne
Redcliff, Alberta
Great opportunity to own your own business with a huge shop and 3.4 acres (along with MLS# A2156250) of commercially zoned land. Need lots of yard storage? This 3540 sq ft building and fully fenced compound. With two driveways, access to the building is a breeze. The building has a reception area and front offices with approx. 3240 sq ft of shop space. Includes a couple of areas for office space and a huge Quonset building with mechanical shop (currently). Mezzanine located above the shop, is great for storage or additional office. Business currently holds 55 storage units and 55 RV parking stalls. This property is great for a variety of businesses and ready for you! Call today for your personal viewing. Sold as a package with MLS#A2215263 (id:60626)
Royal LePage Community Realty
2213 6th Avenue
Castlegar, British Columbia
REDUCED PRICE!!! Available for sale is 2213 6th Avenue, located in Castlegar, BC. Featuring +1 acres of level, M1 (light industrial) zoned land with +350 feet of frontage along 6th Avenue, 2213 6th Avenue represents an exceptional opportunity for industrial or mixed-use developers or businesses purchasing for their own use to develop a unique build to suit. Centrally located with prominent exposure and direct access from 6th Avenue, Castlegar?s most coveted industrial node, the Property is one of the largest remaining vacant tracts of land in Central Castlegar, and sits adjacent to many of Canada?s most significant industrial brands and trucking outfits, including Air Liquide, WESCO, Old Dutch, Stutters Restorations, Applied Industrial Technologies, Clark Freightways, and Zion Trucking, among many others. Importantly, Crowsnest Highway (Hwy 3) interchange is provided within a 3-minute drive, providing efficient regional connectivity east to Calgary or west to Kelowna and Vancouver. Endless restaurant, service and entertainment amenities are located just a one-minute drive from the property along Columbia Avenue, including Canadian Tire, McDonald?s, Boston Pizza, and more. (id:60626)
Royal LePage Kelowna
533 - 35 Viking Lane
Toronto, Ontario
This is your chance to own a stylish, move-in ready suite in one of Toronto's most connected and convenient neighbourhoods! Suite #533 at 35 Viking Lane is a bright and spacious two-bedroom, two-bathroom southeast corner unit in the highly sought-after Nuvo at Essex I, built by Tridel. This beautifully upgraded 925 Sq.ft home features large windows that flood the space with natural light,offering sweeping views of the CN Tower and Toronto's downtown skyline. Enjoy your morning coffee or evening wine on the private balcony equipped with beautiful balcony tiles. The suite showcases upgraded flooring throughout, a modern renovated kitchen with full-sized stainless steel appliances, stylish roller blinds, and custom closet organizers for added convenience. Also included are in-suite laundry, oneparking space, and a locker. Revel in the comfort and luxury of the building's resort-style amenities which include an indoor pool, hot tub, sauna, steam room, fitness centre, party room, guest suites, golf simulator, ping pong and billiards room, and an outdoor terrace with BBQ's. Residents also enjoy the peace of mind of a 24/7 concierge. Live in the vibrant Islington City Centre West neighbourhood, perfectly located just steps from Kipling Station with TTC subway, GO Train, MiWay buses and quick access to HWY 427, the QEW, and Pearson Airport. Enjoy a walkable lifestyle with Farm Boy, restaurants, grocery stores, andparks right at your doorstep! (id:60626)
Sotheby's International Realty Canada
130 Arbutus Cres
Ladysmith, British Columbia
Enjoy breathtaking sunrises over the Gulf Islands and North Shore mountains in this spacious family home, offering over 2,000 sq. ft. living space. Ideally located in a quiet, family-friendly neighborhood in Ladysmith, this 5-bedroom, 2-bathroom home enjoys fantastic ocean views & lots of natural light thanks to large picture windows & sliders in the living room, dining room and kitchen. Step outside to the expansive deck, partially covered for year-round use, perfect for entertaining or simply relaxing while taking in the views. The fully fenced backyard backs onto a peaceful greenspace, providing privacy and a natural setting for children or pets to play. Additional highlights include a versatile layout, ample storage, and close proximity to schools, shopping, and other amenities. This home is the perfect blend of space, scenery, and convenience—ideal for growing families or anyone looking to enjoy the best of West Coast living. (id:60626)
Pemberton Holmes Ltd. (Lk Cow)
Pemberton Holmes Ltd. (Dun)
Pemberton Holmes Ltd. (Ldy)
112 Collins Crescent
Brampton, Ontario
Welcome to 112 Collins Crescent, a beautifully renovated end-unit townhome in the highly desirable Brampton North community. This affordable, move-in-ready home has been meticulously updated from top to bottom, offering style and comfort for the modern family. As you enter the main floor, you'll immediately notice the elegant wainscoting and rich natural hardwood floors that flow throughout. The space is bright and welcoming, enhanced by ample pot lighting. The kitchen features sleek stainless steel appliances, perfect for any home chef. The open-concept living and dining areas boast stunning coffered ceilings, providing an elevated ambiance for everyday living and entertaining. Upstairs, you'll find three spacious bedrooms, including a primary suite with its 4-piece ensuite, ensuring plenty of room for relaxation and privacy. The basement offers even more potential with its open-concept layout and a 3-piece washroom, making it an ideal space for an additional bedroom, home office, or recreational area. This home is a must-see with its fantastic location, thoughtful updates, and ample living space. Don't miss out on the opportunity to make 112 Collins Crescent your new address in Brampton North! (id:60626)
Exp Realty
104 1642 56 Street
Delta, British Columbia
Immaculately maintained condo in WINDGROVE, a charming building with only 12 residences! Step into the open-concept layout highlighted by 9-ft ceilings, & crown mouldings. The well-appointed kitchen features maple cabinetry, granite countertops, & stainless steel appliances. Seamlessly flowing into the spacious dining & living areas, complete w/cozy gas fireplace (gas inc in strata) & access to the private deck. A versatile flex space is perfect for a home office. Both generously sized bedrooms offer comfort & privacy, with the secondary bedroom conveniently located across from a full bath. The large primary suite boasts a walk-in closet, ensuite bathroom, laundry & deck access. Quiet location at the back of the building. Includes 1 parking, 1 storage, pets welcome (w/restrict). New Roof! (id:60626)
Sutton Group Seafair Realty
4801 - 832 Bay Street
Toronto, Ontario
Stunning Highrise "Burano" Condo located In Heart Of Downtown (Bay & College), Spacious One Bedroom Condo With Unobstructed View, FloorTo Ceiling Windows In Living Room, 9 Feet Ceiling, Large Balcony, Steps To University Of Toronto & Ryerson, Subway, TTC, Hospitals, EatonCentre, Parks, Resturants & Financial District. Amazing Amenities Such As Large Outdoor Pool, Rooftop, Patio, Gym, 24 Hrs Concierge, Billiards,Party Room And More. (id:60626)
Bay Street Group Inc.
32 Springfair Avenue
Aurora, Ontario
Welcome to this lovely condo townhouse in the highly desirable community of Aurora Village! This is one of the few units in the complex with gas service, featuring a Gas Forced Air Heat& AC furnace. Located in a family-friendly neighborhood, the home is surrounded by top-ranking schools and an abundance of green space. Recent updates include new windows and a patio door(2024), a new carport door (2023), and a renovated outdoor pool (2024), with more upgrades planned for the complex. Inside, you'll find a meticulously maintained property with laminate floors, pot lights, and quartz countertops. Offering three generously sized bedrooms, two bathrooms, and ample storage, this home is perfect for a growing family. Step outside to enjoy your private patio with beautiful landscaping and space for a BBQ! (id:60626)
Century 21 Heritage Group Ltd.
114 Peace Park Drive
Surrey, British Columbia
Attention investors, developers, builders.... Opportunity is knocking to subdivide this property. Price is for unserviced rear lot. Must take through subdivision process with the city. The owner wants to remain. The neighbors lot is available as well. (id:60626)
Stonehaus Realty Corp.
313 Whitman Road Unit# 18
Kelowna, British Columbia
This move-in ready, thoughtfully updated, 3 bedroom, 2.5 bathroom townhome, with a large bonus room, is ready to go...it's vacant, so it's available for immediate possession. The versatile bonus room is ideal as a media room, office or kids play area. All updates and renovations were just completed at the time of listing; these include new flooring throughout, new furnace, new stainless steel appliances, new cabinet doors & hardware, stainless steel kitchen sink & faucet, new toilets and gorgeous quartz countertops. This sought-after Glenmore location is close to parks, schools, shopping & restaurants; and within easy commuting distance to downtown, UBCO, Kelowna International Airport & plenty of beautiful golf courses. The relaxing rear patio backs onto Brandt's Creek Linear Park. There is plenty of storage (including crawl space below), as well as a small workshop, a single car garage & space for up to 2 additional vehicles. On the main level, we have the powder room, large laundry room, kitchen and spacious living/dining areas which open onto the patio. All 3 bedrooms, including the very spacious primary, as well as the bonus room and 2 full bathrooms are situated on the upper level. Other features include built-in central vac, high efficiency heat pump & central a/c. This tasteful and functional townhome is deal for families, couples, retirees and singles alike; and the strata is well managed and pet friendly. Don't miss out on this gem - book an appt. to view, today! (id:60626)
Oakwyn Realty Okanagan
1410 Greenmount Road, Rte 153
St. Felix, Prince Edward Island
Welcome to 1410 Greenmount Road, St. Felix, PE. Discover the perfect blend of comfort, space, and opportunity with this incredible 42+ acre property in St. Felix, just minutes from Tignish. Featuring an updated main home, a charming in-law suite, multiple outbuildings, and over 3,000 feet of waterfront along Doyle?s Pond, this property is a true gem. The main home offers 1,720 sq. ft. of bright, open living space. Step inside to find a spacious, recently renovated eat-in kitchen, ideal for family gatherings. The main floor also features a cozy living room, a full bath, and a versatile bedroom/office. In 2013, the home was lifted and placed on a brand-new full concrete foundation, offering plenty of potential to finish the basement into additional living space. Upstairs, you?ll find 3 bedrooms, a half bath with laundry, the spacious primary bedroom has access to the backyard. A short distance from the main house, the in-law suite offers 600 sq. ft. of cozy, independent living with, kitchen, open concept living/dining room, laundry room, 2 bedrooms and 1 bath?perfect for extended family or as an income-generating rental. Both homes are efficiently heated with an outdoor wood burner. Additionally, the main home has three heat pumps, while the in-law suite features one. Outdoor Features Include: a fenced-in backyard?great for kids and pets, a fully enclosed hot tub building for year-round relaxation, 3 large barns for storage, workshops, or business opportunities (30? x 60?, 30? x 44?, and 60? x 98?) 3,000+ feet of waterfront on Doyle?s Pond, perfect for fishing, kayaking, canoeing, paddleboarding in summer and ice skating, ice fishing in the winter! This exceptional property offers endless possibilities?whether you?re looking for a peaceful family retreat, a hobby farm, or rental potential. Don?t miss out on this rare find in St. Felix, just minutes from all the conveniences of Tignish! (id:60626)
Century 21 Northumberland Realty
3645 Gosset Road Unit# 307
West Kelowna, British Columbia
Contact your Realtor to be registered for PRE SALES!! Proposed 4 Storey 39 unit - Bachelor, 1 & 2 Bedroom Condominium building planned to begin construction Spring of 2025. Proposed rezoning with WFN Council to include Short Term Rentals (TBD by Jun 2025) Developer is expecting completion June/July 2026 (id:60626)
RE/MAX Kelowna
3645 Gosset Road Unit# 406
West Kelowna, British Columbia
Contact your Realtor to be registered for PRE SALES!! Proposed 4 Storey 39 unit - Bachelor, 1 & 2 Bedroom Condominium building planned to begin construction Spring of 2025. Proposed rezoning with WFN Council to include Short Term Rentals (TBD by Jun 2025) Developer is expecting completion June/July 2026 (id:60626)
RE/MAX Kelowna
211 Dolph Street N
Cambridge, Ontario
Welcome to 211 Dolph St N, a fantastic opportunity for savvy first-time homebuyers and investors alike! This legal duplex offers two spacious units, upper unit featuring 2 bedrooms and 1 bathroom, main unit featuring 3 bedrooms and 2 bathrooms making it an ideal setup for families or individuals looking for comfortable living spaces. With the versatility to live in one unit while renting out the other, or to rent both units for maximum income potential, this property caters to a variety of living arrangements. Its prime location in Cambridge offers a steady rental market, and a great way to break into real estate. This duplex is not just a property; it's an opportunity to build wealth and create a comfortable living environment. Don't miss your chance to own this incredible investment! (id:60626)
RE/MAX Twin City Realty Inc.
3930 41 Av
Beaumont, Alberta
Design an exceptional custom-built home with over 2,500 square feet of luxurious living space, featuring high-end finishes and a thoughtfully crafted layout. This stunning residence includes two striking open-to-below areas, an oversized garage, and a convenient side entrance to the basement, offering added future potential. The main floor is designed with functionality and elegance in mind, featuring a full bathroom and a versatile den, perfect for an office or guest room. The centerpiece of the home is a breathtaking kitchen, designed to impress with its thoughtful layout and premium finishes. A well-appointed spice kitchen adds practicality and ensures seamless culinary experiences. The upper level offers a serene retreat, with a grand primary suite featuring a spa-like 5-piece ensuite and a spacious walk-in closet. Two additional generously sized bedrooms, a versatile bonus room, and a conveniently located upstairs laundry room provide ultimate comfort and practicality for modern living. (id:60626)
Maxwell Polaris
65 Donnenwerth Drive
Kitchener, Ontario
Welcome to this well-maintained and move-in-ready 3-bedroom 3-washroom link home (attached only by the garage) located in a desirable, family neighbourhood. The main floor features an open concept kitchen and dining with stainless steel appliances. The bright living room that walks out to a private fenced backyard perfect for summer barbecues or relaxing in the sun. Upstairs, you'll find 3 spacious bedrooms, including a primary bedroom with a walk-in closet. The finished basement includes an additional full bathroom and offers great space for a rec room, home office, or guest suite. This property is close to top-rated schools, parks, shopping, a 24-hour gym, and public transit, offering comfort and convenience in one great package. Schedule your showing today. This won't last long! (id:60626)
Century 21 Green Realty Inc.
79 Kenton Street
Mitchell, Ontario
Welcome to “The Witmer!” Available for immediate occupancy, these classic country semi detached homes offer style, versatility, capacity, and sit on a building lot more than 210’ deep. They offer 1926 square feet of finished space above grade and two stairwells to the basement, one directly from outside. The combination of 9’ main floor ceilings and large windows makes for a bright open space. A beautiful two-tone quality-built kitchen with center island and soft close mechanism sits adjacent to the dining room. The great room occupies the entire back width of the home with coffered ceiling details, and shiplap fireplace feature. LVP flooring spans the entire main level with quartz countertops throughout. The second level offers three spacious bedrooms, laundry, main bathroom with double vanity, and primary bedroom ensuite with double vanity and glass shower. ZONING PERMITS DUPLEXING and the basement design incorporates an efficiently placed mechanical room, bathroom and kitchen rough ins, taking into consideration the potential of a future apartment with a separate entry from the side of the unit (option for builder to complete basement – additional $60K to purchase price) The bonus is they come fully equipped with appliances; 4 STAINLESS STEEL KITCHEN APPLIANCES AND STACKABLE WASHER DRYER already installed. Surrounding the North Thames River, with a historic downtown, rich in heritage, architecture and amenities, and an 18 hole golf course. It’s no wonder so many families have chosen to live in Mitchell; make it your home! (id:60626)
RE/MAX Twin City Realty Inc.

