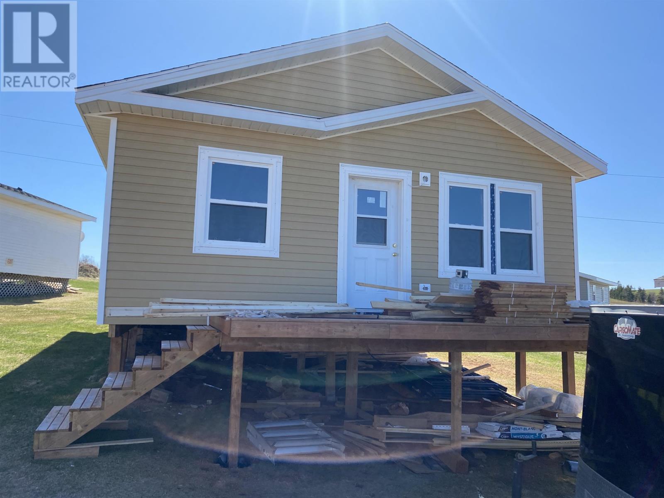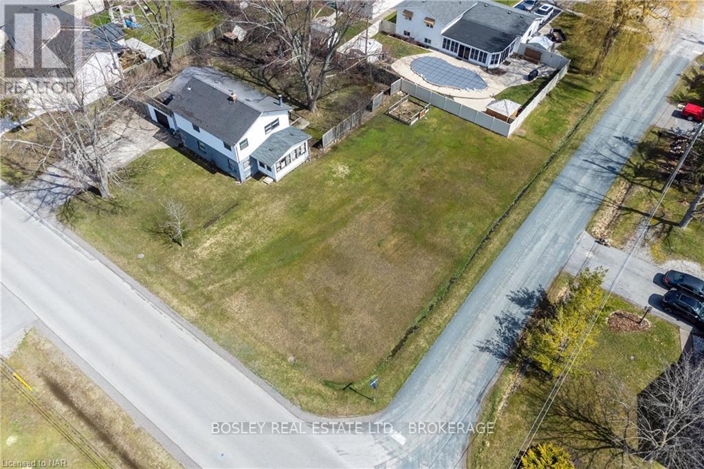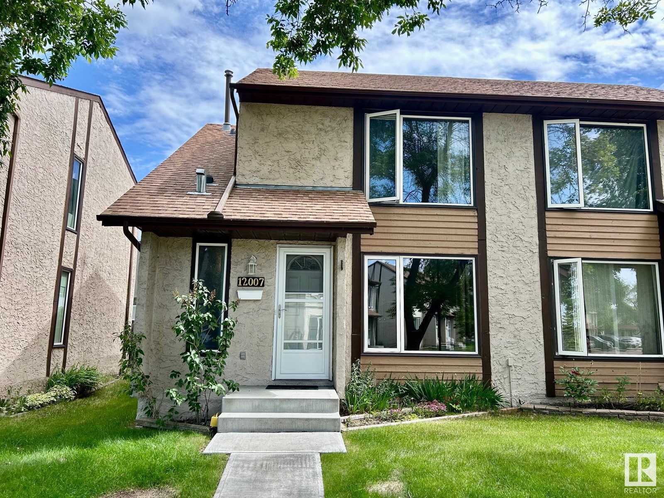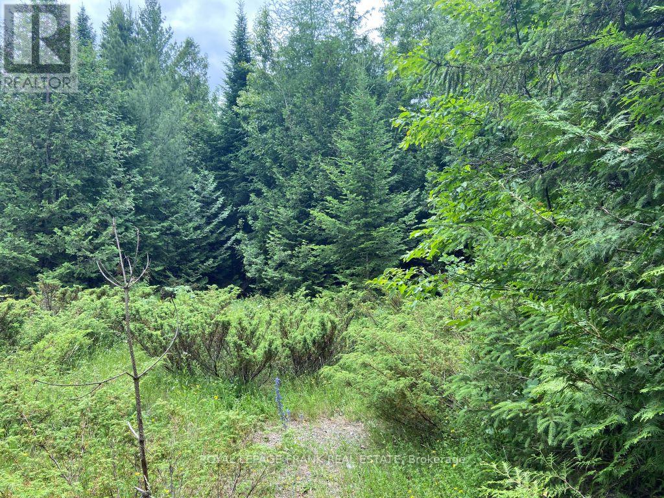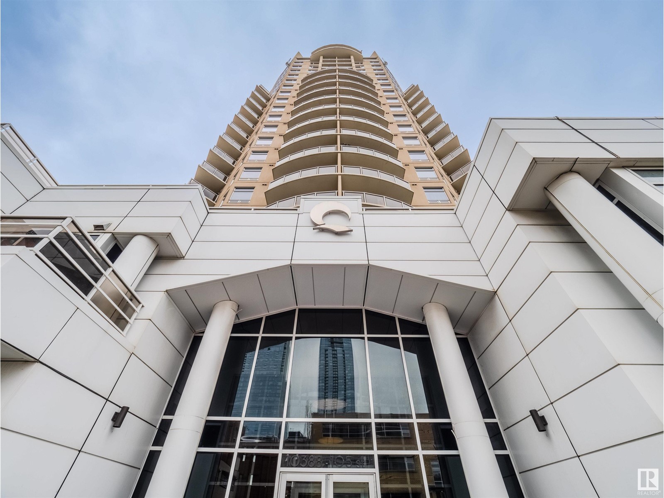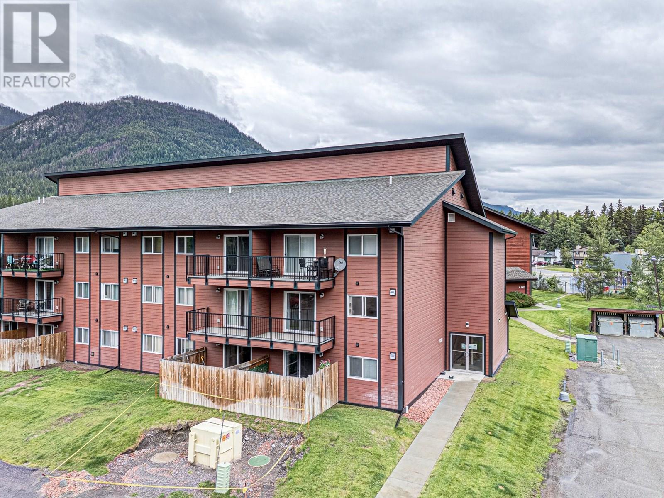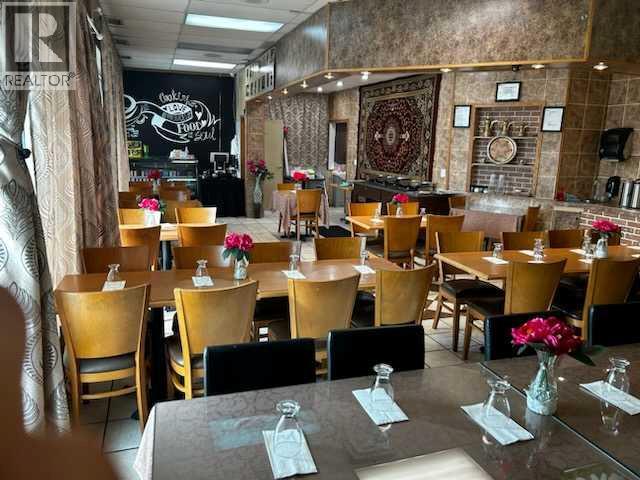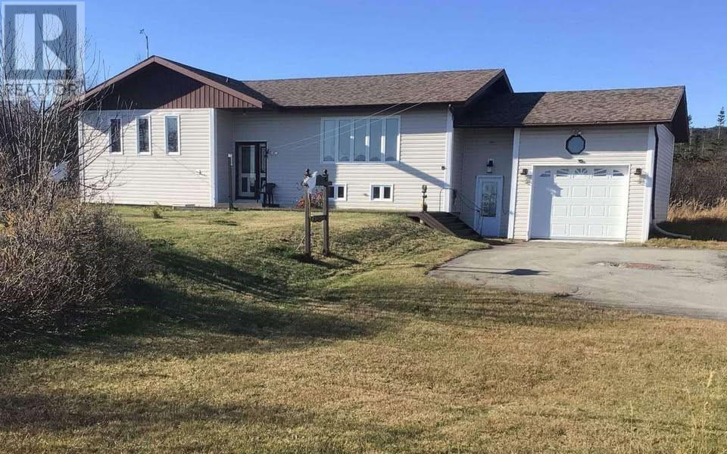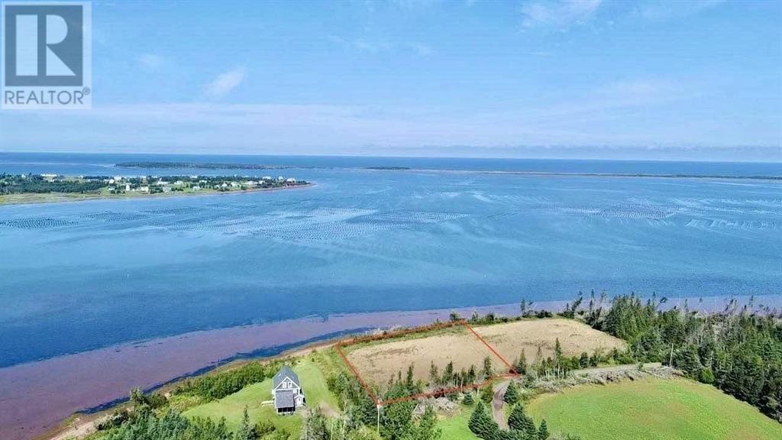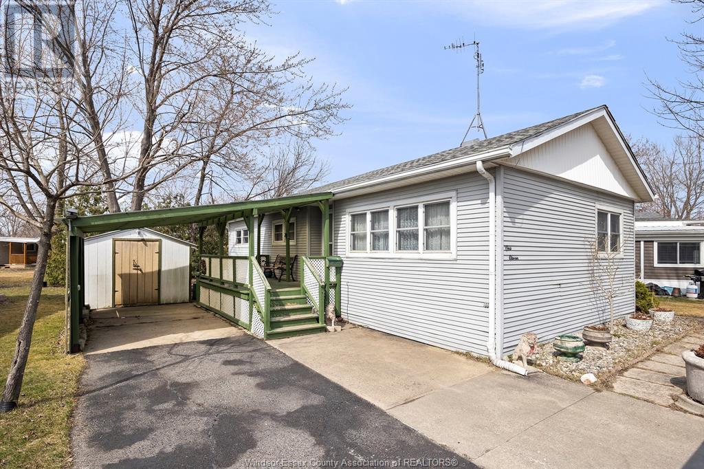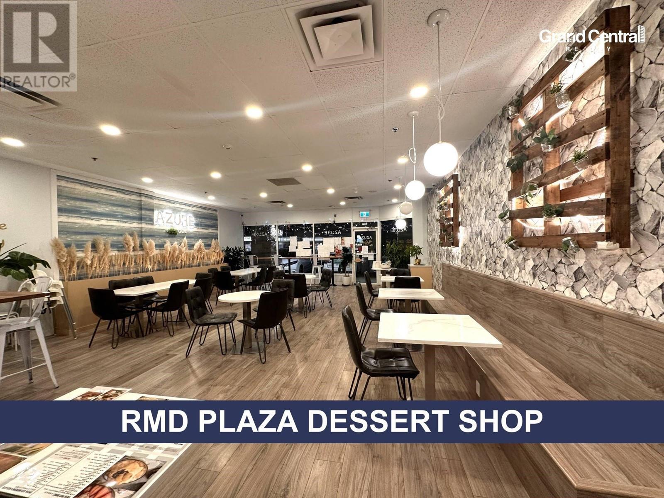Cottage# 5 To Be Moved, Houston Road
Mayfield, Prince Edward Island
Seller will include the cost of the moving the cottage up to 25 km with extra distance there would be additional fee. Wow! Gorgeous 2 bedroom and 2 bathroom cottage that is built with quality to be moved to your lot for you to enjoy. Beautiful design with large open concept kitchen, dining and living room with beautiful white cabinets, durable countertops, beautiful water resistant vinyl click flooring throughout, large windows, 2 full bathrooms with surround tub & shower, vanity and toilet. Plus hook ups for stackable washer & dryer. This impressive cottage is insulated with R24 in the walls and R 50 in the ceiling. 2x6 construction. Comes equipped with 40 gallon hot water tank, air exchanger, new deck and finished on the inside with walls being painted, trim being painted white, light fixtures and includes all doors and windows. This cottage is built so it can be placed on a concrete foundation or posts by the buyer and spray insulation underneath for year round use. Note: doesn?t include appliances or skirting. (id:60626)
Coldwell Banker/parker Realty Hunter River
101, 1309 14 Avenue Sw
Calgary, Alberta
Great time to get into the market with this 1 bed 1 bath condo in TRENDY Beltline. Just in from 14st and a few blocks from 17th Ave. Close to shops & restaurants. Great walkability factor. Main floor, corner unit, facing 14th Ave with a gated front patio to add to your outdoor living space. Very functional design with everything you need. Kitchen with seating for 4 at the peninsula. Plenty of cabinetry and pot drawers. Living room is cozy with room for a small desk. Washer is tucked away inside the closet which is also great in suite storage or pantry! Nice size bedroom and 4 piece bath. There is a storage cage (#4) in the basement along with bike storage and an assigned parking stall (#4) in the back of the building. Recently a security gate has been added for ease of mind. View this Property TODAY and Live here Tomorrow! Immediate possession! (id:60626)
Cir Realty
1, 3511 15 Street Sw
Calgary, Alberta
Discover the charm of Altadore in this desirable two-bedroom condo unit. Featuring one full washroom and one assignedparking stall, this condo unit is perfect for those seeking a comfortable and convenient lifestyle. Located close to all amenities, Marda Loop shopping, schools, transit, parks, and minutes away from Downtown, this condo unit offers the ultimate in urban living. The east-facing unit boasts a bright open floor plan with two generously sized bedrooms and one full washroom. As you enter your new home, you are greeted by a spacious and bright huge living room with a decent-sized dining area. You will love the open concept floor plans, spacious kitchen with a decent amount of cabinetry, and laundry located in the building. Please feel free to connect anytime for your private viewing ! (id:60626)
Real Estate Professionals Inc.
Lot 698 Buffalo Road N
Fort Erie, Ontario
Turn your vision into reality and build your very own haven in the idyllic Crescent Park neighborhood of Fort Erie. This exceptional opportunity offers a spacious lot (50ft x 112.79ft) perfectly situated just a few minutes from the Lake Erie waterfront, Crescent Beach and the Friendship Trail. This is more than just a piece of land; it's an opportunity to craft a lifestyle. (id:60626)
Bosley Real Estate Ltd.
3674 Forestview Lane
Ottawa, Ontario
The Perfect Setting for building your Dream Country Home! This beautiful cleared lot with the added bonus of a drilled well already in place is situated on approximately 0.344 acres and is nestled on a private and tranquil cul-de-sac in the family friendly Community of Torwood Estates in Dunrobin. You can't beat this location, with easy access to Hwy 417, and just 20 minutes to Kanata! Ideal for nature lovers, minutes to Eagle Creek Golf Course, minutes away from Port of Call Marina to enjoy your favourite water sport on the Ottawa River; swimming, fishing, boating, sea-doo, kayaking, canoeing or relaxing on the sandy beach! You're free to build with your choice of builder. If you do not have one, be sure to ask about our preferred builders in the area. (id:60626)
Innovation Realty Ltd.
12007 162 Av Nw
Edmonton, Alberta
Welcome to this lovely 1173 sq ft half duplex in the desirable neighborhood of Dunluce. The bright main floor features french doors and kitchen big enough for dinette set. 3 bedrooms upstairs, 1.5 bathrooms. Good size family/entertainment room in the fully furnished basement. The backyard is fully fenced with deck and gazebo. Comes with 2 parking stalls. Just steps from parks, schools and shopping. (id:60626)
Comfree
523 Bear Road
Bjorkdale Rm No. 426, Saskatchewan
Completely gutted and renovated 921 sq ft cabin with 2 additions located at Marean Lake, SK. This cozy space has 3+1 bedrooms, 1 bathroom, with an open concept design showing pride of ownership the moment you step inside. From the stunning kitchen, beautiful pine work, to the warming wood and electric fireplaces, this cottage has everything you need. The fantastic outdoor space boasts a deck on 3 sides, a gazebo, ample space for flowers and bbq area, as well as a crushed rock area for a firepit. There is a shed and a portable RV garage for all your toys. Extensive renovation spans from 1998 to present. If you are looking for a low maintenance, move in ready lake property with all the comforts of home, look no further. This is a must see, so do not wait to book a viewing. (id:60626)
Royal LePage Renaud Realty
133 Second Street
Redditt, Ontario
Escape to Serenity in Redditt – Just 20 Minutes from Kenora! Discover the perfect blend of peaceful country living and modern convenience in the charming hamlet of Redditt. This delightful 2-bedroom, 1-bath bungalow sits on a spacious lot, offering plenty of room for kids to play and for you to unwind in the attached sunroom - your new favorite retreat, bathed in natural light and providing a fantastic view of Basket Lake. Step inside to a bright, open kitchen and living area, ideal for cozy gatherings. With numerous recent upgrades and the added benefit of community potable water and septic field, this move-in-ready home won’t last long! If you crave the outdoors, you’ll love the easy access to fishing, hunting, and a relaxed lifestyle - all just a short drive from downtown Kenora via a reliable all-season paved road. Don’t miss your chance to own this slice of paradise - schedule a viewing today before it’s gone! (id:60626)
RE/MAX Northwest Realty Ltd.
10409 115
Fairview, Alberta
Affordable Living - Comfort, Style, and Convenience Await – (Back on the Market - No Tenant) As you enter the foyer, you are greeted by warm natural light and a thoughtfully designed layout that invites you to call this house your home. The Heart of the Home: Kitchen and Dining; Step into the efficient working kitchen, where culinary ventures come to life. Here, a raised counter accommodates seating, creating an inviting space for casual breakfasts, after-school chats, or a glass of wine with friends while preparing dinner. Beyond the counter, there is ample room for a family-sized table, ensuring mealtimes are not just routine but opportunities for connection and memory-making. Over the years, upgrades main level of the home, paint, sleek cupboards, contemporary flooring, that add a touch of sophistication. The bathrooms have also been tastefully renovated for both style and functionality. The living room’s natural gas fireplace creates a cozy ambiance, ideal for relaxing evenings or hosting friends. Outside discover your private fenced backyard with a few mature trees and a fire pit, perfect for roasting marshmallows or sharing stories under the stars. This home is ideally located close to schools and shopping, offering the perfect blend of tranquility and convenience. Come, discover a place where comfort, style, and possibility converge—a house ready to welcome you home. July 2025 brings a host of new improvements, ensuring both comfort and confidence in your investment:•New Laminate Kitchen Countertop—stylish and easy to maintain •New Carpet in the Basement—soft and inviting underfoot •Upgraded Bathroom Light (Main Floor)—brightening daily routines •Smoke Detectors and CO2 Detector—modern safety for your loved ones •Professionally Cleaned throughout—move-in ready freshness • Additional Maintenance and Repairs Book your viewing today with your favorite Real Estate Agent! (id:60626)
Grassroots Realty Group Ltd.
0 Barcroft Road
Trent Lakes, Ontario
Offering privacy and a good diversity of trees, this lovely vacant lot is the perfect place to build your dream home. Zoned rural residential, close to marinas, golf course and Sandy beach. Enjoy a swim or drop your kayak in the Pigeon Lake public access just 5 minutes away. You cant beat this fabulous location. Situated on a township road, a school bus route and 10 minutes to the lovely town of Buckhorn and all its amenities. (id:60626)
Royal LePage Frank Real Estate
13 County Road 7
Elizabethtown-Kitley, Ontario
Welcome to this versatile, well-improved 19-acre property near Atkins Lake - ideal for hobby farmers, developers, or anyone seeking a private rural escape with the potential to build or develop (severance potential confirmed). Just 10 minutes from the quaint hamlet of Frankville and a short drive to Brockville or Smiths Falls, this serene parcel offers the perfect balance of accessibility and seclusion. Set in a picturesque rural landscape, the squarish lot features a mix of open field, mature Eastern Cedar forest, and thoughtful improvements. A 300-ft legal, residential-grade driveway was professionally built by Tackaberry Construction, complete with a new culvert and officially approved by the United Counties of Leeds and Grenville as a residential entrance. At the end of the driveway sits a renovated 15.5' x 13' cabin with a spacious sleeping loft, new sheathing, fresh paint, and resealing. A natural freshwater spring flows through the property, feeding two scenic waterways to the north, while the forested portion includes valuable cedar trees and two cleared trails perfect for walking, ATVing, or nature watching. The southern end of the property includes 4-5 acres of open, productive field currently used for hay (maintained by a neighbouring farmer) while a newly planted orchard features 15+ fruit trees: Apples, Pears, Peaches, Plums, Sweet and Sour Cherries, Kiwi, Figs, and Grapes. Whether you're dreaming of a future home, a hobby farm, or an investment opportunity - this unique property is ready to provide. Book your viewing today to experience the possibilities. (id:60626)
Solid Rock Realty
5 3400 48 St
Stony Plain, Alberta
Welcome to Meridian Meadows! This well-maintained 1216 sq ft mobile home in the 45+ adult section, offers comfort, functionality, and affordability in one of Stony Plain’s most desirable mobile home communities. Featuring 3 spacious bedrooms and 2 full bathrooms, this home boasts a bright and open floor plan with a large living room, dining area, and kitchen equipped with ample cabinetry and counter space—ideal for family living or entertaining. Garden doors from kitchen lead to deck. Primary bedroom has built in cabinetry in the closet area, and ensuite features an oval jacuzzi tub. Homes features lots of built in storage. Outside, enjoy the powered outdoor workshop, perfect for the hobbyist, handyman, or extra storage needs. Large deck is perfect for enjoying the warm summer evenings. The yard is nicely landscaped with room to relax or garden. Located in a quiet, friendly neighbourhood with easy access to shopping and commuter routes. Don’t miss your chance to make this home yours! (id:60626)
RE/MAX Preferred Choice
9006 87 Avenue
Grande Prairie, Alberta
Discover this charming 2004 Sri Homes single wide mobile home in Creekside, ready for new owners! Well-maintained and spacious, this open-concept home features vaulted ceilings, loads of cabinets, and ample countertops in the kitchen—perfect for cooking and entertaining. The large master bedroom includes a big tub and a separate toilet area, along with plenty of storage. The main living area offers laminate flooring, while two additional bedrooms and a full bath are located on the other end, ideal for guests or family. The property provides parking for 2 vehicles at the front and 2 more in the rear, with plenty of room to build a shed or garage. Enjoy relaxing on the nice-sized deck. Don't miss out on this great opportunity—get it while you can! Sold as-is (id:60626)
Century 21 Grande Prairie Realty Inc.
#1404 10388 105 St Nw
Edmonton, Alberta
Live the Downtown Lifestyle with this executive One Bedroom right in the heart of the action at ROGERS PLACE and NEW ICE DISTRICT! Adding this to your Rental Portfolio, or as young buyer looking for the heart of the city, this location is dialed in! Next door to dining, nightlife and GRANT MACEWAN! This unit has amazing views onto the Ice District, granite countertops/backsplash, open concept kitchen and living space, stainless-steel appliances, front load washer & dryer and hunter douglas window coverings throughout, as well as titled underground parking. Fresh paint and newer carpets, as well as a secured building! (id:60626)
Kic Realty
1286 Ponderosa Drive Unit# 217
Sparwood, British Columbia
This bright 1-bedroom corner unit in Ponderosa Manor offers a modern open-concept layout with a spacious south-facing balcony showcasing beautiful mountain views. The stylish kitchen features stainless steel appliances, quartz countertops, soft-close cabinets and a modern tile backsplash. Enjoy the large bedroom, in-suite laundry, walk-in storage room, and an additional locker. The bathroom includes a deep soaker tub with tile surround and quartz vanity. Built in 2021, this turnkey unit is ideal as a full-time residence or an excellent investment opportunity. Assigned parking with plug-in is just steps from the entrance. Strata fees are $322.71 and the complex is professionally managed. Located in Sparwood Heights, you’re right on the EVR, school, and local bus routes, and next to Heights Mall amenities. Easy access to Elk River, year-round trails for mountain biking, fishing, hiking, fatbiking, cross-country skiing, and more! —Book your private tour today. (id:60626)
Exp Realty (Fernie)
302, 255 28 Street Se
Calgary, Alberta
Well Established Restaurant for sale (Business only), locates at busy traffic area. All equipment and accessories set, a turn key business. Recently renew a 5 years lease. (id:60626)
Cir Realty
... ...
Rural Northern Sunrise County, Alberta
High exposure industrial lots conveniently located just off Highway 2. Excellent highway access. Lots ranging from 2.43 to 3.14 acres. Seller is involved with the construction of steel buildings and structures and is willing to build to suit. (id:60626)
RE/MAX Northern Realty
7 Earles Road
Lanse-Au-Loup, Newfoundland & Labrador
Enjoy the beautiful view of the ocean from your own living room at 7 Earles Road in scenic Lanse-au-Loup! This 3 bedroom, 1.5 bathroom home is the perfect family home. You'll be absolutely spoiled with an attached garage to keep your vehicle toasty on cold winter mornings! The property also has a sizeable detached shed for all your hobbies and projects! The kitchen has recently been updated with cabinets professionally painted, new back splash and a new pantry for extra storage! The basement is partially finished and would make a perfect rec room for the kids to hang out in with little effort! Vinyl windows, siding and new doors have been installed in 2011 and shingles replaced in 2014. (id:60626)
Exp Realty
5868 Highway 2
Bass River, Nova Scotia
Back on the market through no fault of its own - Discover the perfect blend of comfort and convenience in this charming 2-story home, nestled on 1.16 acres in a welcoming, family-friendly community. With 3 spacious bedrooms and 2 full baths, this home offers ample space for your growing family. Step inside to find a bright and airy main floor featuring a large kitchen and dining area, complete with beautiful cabinetry and patio doors that open onto a brand new deck-ideal for summer BBQs and outdoor entertaining. For more formal occasions, a separate dining room awaits, while the cozy living room, warmed by a propane fireplace, provides the perfect retreat during the colder months. Upstairs, the primary bedroom is a true sanctuary, boasting its own set of patio doors that lead to a second new deck/balcony, where you can enjoy your morning coffee while taking in the peaceful surroundings. A third bedroom and another full bath round out the upper level, offering comfort and privacy for the whole family. This home has been thoughtfully updated with recent improvements, including a new propane furnace to keep you warm all winter long. Please note, buyers will be responsible for the replacement of the septic field. (id:60626)
Keller Williams Select Realty
Sw-21-70-6-6
Rural Grande Prairie No. 1, Alberta
2.82 acre private treed lot – Prime location Just 10 minutes from Grande Prairie! Build your dream home on this peaceful and private pie-shaped lot, perfectly situated just 1 minute off pavement and only 10 minutes from Grande Prairie City limits. Offering both seclusion and convenience, this rare parcel is one of the last private lots remaining in the area and its ready for your vision to come to life. Property highlights include: building site cleared with walk-out potential, designated area ready for a shop, complete with a turnaround driveway, secondary access potential from the South/East side & West access road prepped with 2" of fill for stability. This lot is zoned CR-5 which allows for flexible building options including home-based businesses. This is one of the highest elevation lots in the area, offering great drainage and even better views. Bordered by a closed County road to the North, a bird sanctuary to the South, and a private acreage across the way, you’ll enjoy complete privacy and nature in every direction. Ready for Development: Aquatera initial tie-in fee is already paid and there is no GST on purchase price! Power and natural gas available right to the property line. This is an excellent opportunity for a custom home build with walk-out basement design surrounded by the beauty of the Wapiti. Close to Nordic ski trails, Nighthawk Ski Area, Wapiti River, and ATV/biking trails and just minutes to all City amenities this is the perfect location to call home. This is your chance to own a one-of-a-kind piece of paradise—whether you're planning your forever home, a weekend retreat, or a custom build with space to roam. Take a drive, follow the signs, and walk this breathtaking lot today! (id:60626)
RE/MAX Grande Prairie
Lot 1 Salt Meadows Gate Lane
Oyster Bed Bridge, Prince Edward Island
If you're looking for a luxurious waterfront building lot off the North Shore of Prince Edward Island, then look no further. This 1.42 acre lot in the secluded and gated development of Salt Meadows Gate, has panoramic 180 degree views and direct access to the Rustico Bay. This lot truly is like no other with a private gated laneway, 234 feet of water frontage, Perc test category 1 and covenants in place to always protect your investment. Located 10 minutes to Charlottetown, 5 Minutes to Rustico & Cavendish and moments from some of PEI's best golf courses, restaurants, walking trails, national parks and all other North Shore amenities. (id:60626)
Red- Isle Realty Inc.
111 Dana Drive
Essex, Ontario
Welcome to 111 Dana Dr, in the Viscount Estates in The Town of Essex. This Mobile home has 2+1 Bedrooms and 1 Full Bath. Brand new furnace recently installed, Roof within 8 years. Home has all the amenities within walking distance or a short drive. Parking has room up to three vehicles one with the attached carport to the home, Large west facing deck for those quiet warm evenings to sit a relax. Entering the home into the Foyer gives you a great open concept feel as the grand living room leads you to the dinning room, and from there you have a galley style kitchen going into pantry/laundry room. (Land Rent/Taxes are subject to an increase upon the sale of the home to $600+). Price is right on this home. Call today to set up your visit. Park Approval is needed for the Buyer of this home. (id:60626)
Deerbrook Realty Inc.
203, 1113 37 Street Sw
Calgary, Alberta
Step into this beautifully updated, move-in ready 1-bedroom, 1-bathroom condo located in the vibrant and centrally located community of Rosscarrock. Just steps away from the Westbrook C-Train station, Westbrook Mall, and the amenities of the Rosscarrock Community Centre, this home offers unbeatable convenience. You’ll also find three nearby schools, making it a great choice for families or future tenants.The unit features a renovated kitchen with a brand-new stove, fridge, and dishwasher, along with other key updates including a new window and an upgraded bathroom. Large windows flood the space with natural light, and a private balcony offers a perfect spot to relax and enjoy the surroundings.With an assigned parking stall, low condo fees, and a location just 5 minutes’ drive to downtown, this property is ideal for first-time buyers, downsizers, or investors seeking strong rental potential.Don’t miss this turn-key opportunity in one of Calgary’s most connected communities—book your private showing today! (id:60626)
Exp Realty
460 9100 Blundell Road
Richmond, British Columbia
*Showing by appointment only, do not disturb staff. * Located in a prime Richmond area near a bustling community shopping center and Save-On-Foods, this well-known dessert café is a gem for anyone seeking a steady income and a cozy business. Specializing in handmade cakes, a variety of drinks, and light refreshments, the café has built a loyal customer base and is easy to operate. With a warm, inviting atmosphere and ample parking, it's the perfect spot for customers to relax and unwind. The space is also highly versatile, featuring 200-amp and 225-amp electric panels, making it ideal for transforming into other cuisines such as Vietnamese or Japanese ramen. Whether you continue the beloved dessert concept or bring your own vision to life, this café offers endless possibilities in an unbeatable location. Please contact the listing agent for more information today! (id:60626)
Grand Central Realty

