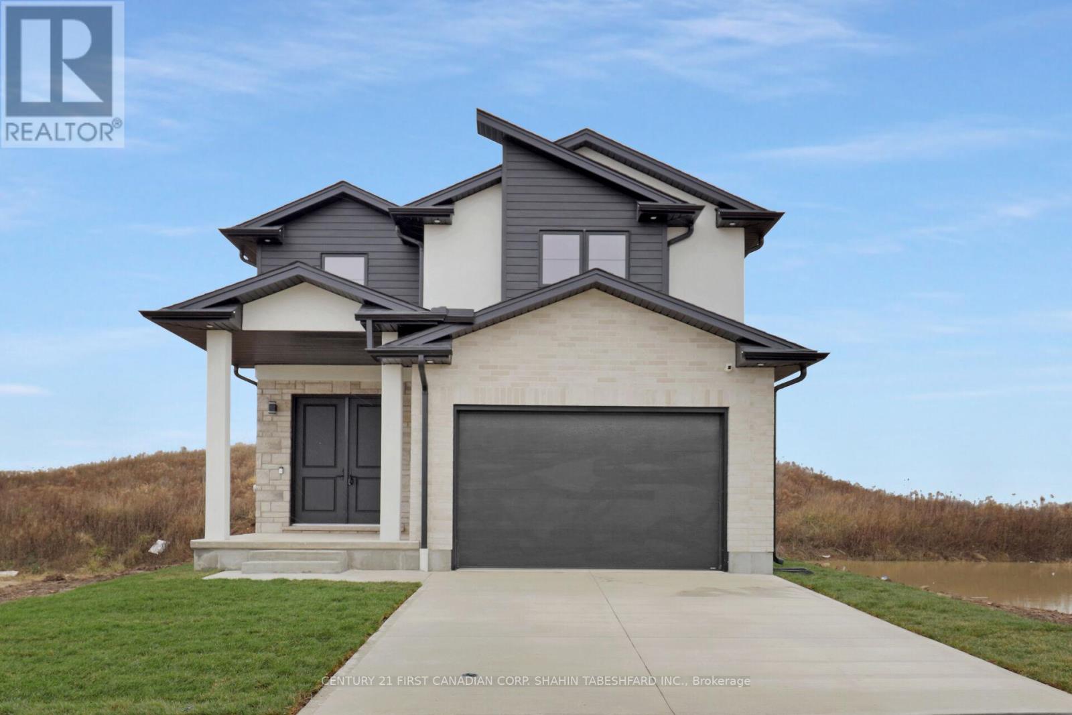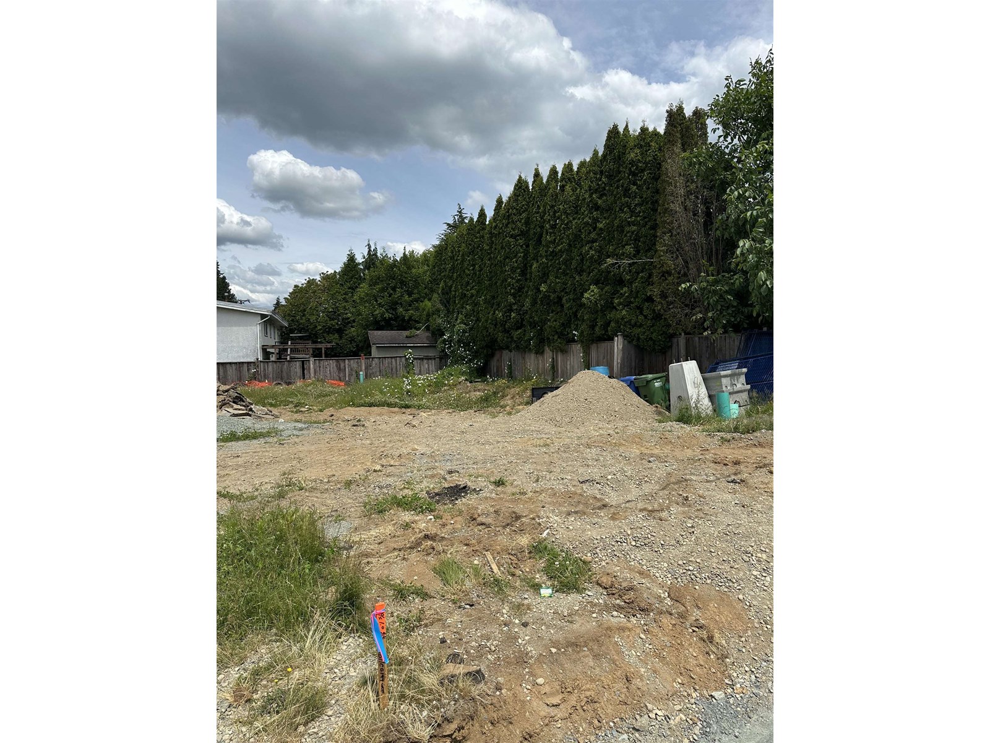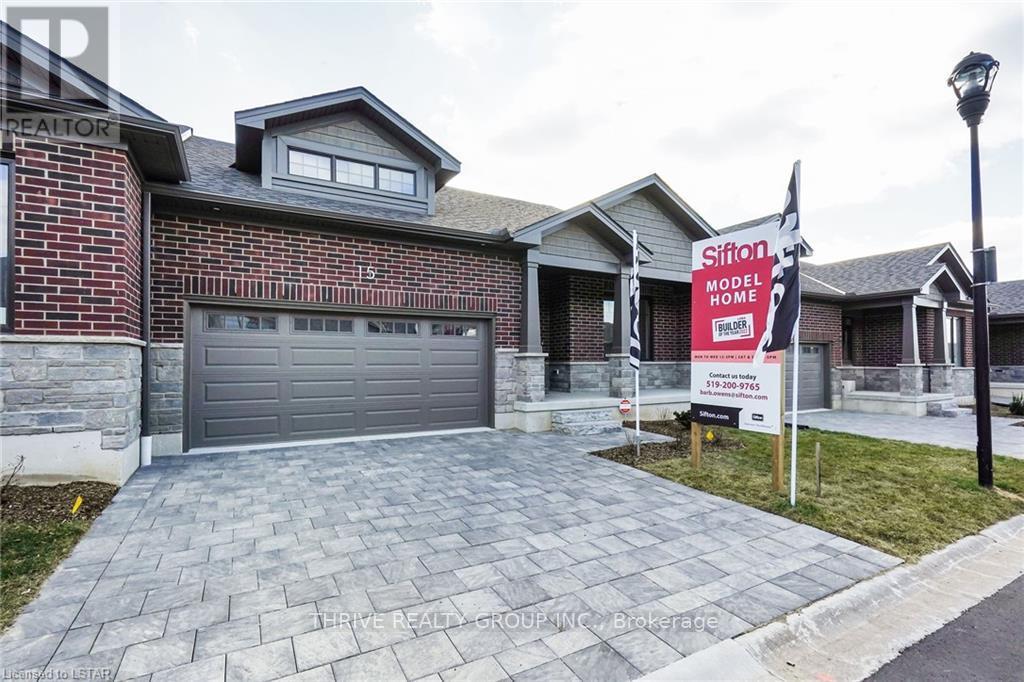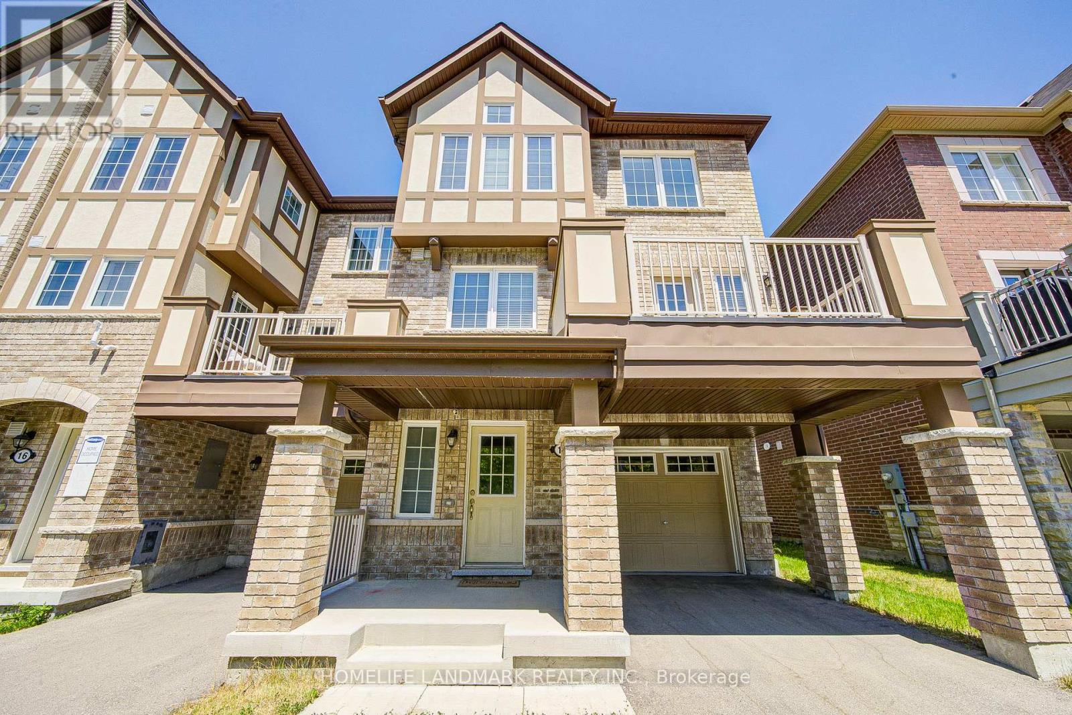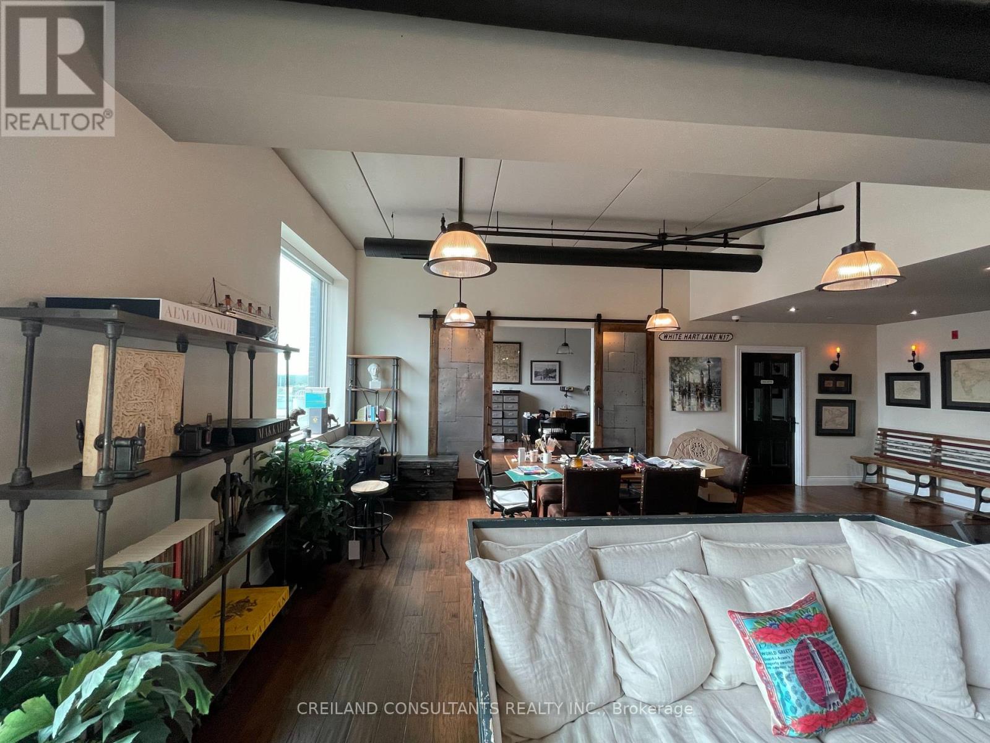Lot 210 Hobbs Drive
London, Ontario
Welcome to Jackson Meadows; southeast London's newest up and coming neighbourhood. This home boasts 1,750 sq ft of living space with 4 bedrooms and 2.5 bathrooms, as well as a separate entrance to the basement, providing endless opportunities for multi generational living or future rental income. Featuring 9 ft ceilings on the main floor and a desirable open concept living, kitchen and dining space; with engineered hardwood flooring and elegant tile options. Complete with modern amenities and the convenience of main floor laundry. The upper level features 2 full baths, including an elegant 3pc en-suite and spacious primary retreat with a large walk-in closet; as well as 3 additional bedrooms. Ideally located with easy access to the 401 and many other great amenities; lush parks, scenic walking trails, convenient shopping centres, restaurants, grocery stores and schools. (id:60626)
Century 21 First Canadian Corp. Shahin Tabeshfard Inc.
Century 21 First Canadian Corp
21 Nolanhurst Way Nw
Calgary, Alberta
BEST-PRICED FRONT ATTACHED HOME IN NOLAN HILLS W/ A SIDE ENTRANCE! Welcome home to this beautifully designed property boasts top-tier finishes and a bright, open-concept main floor that's perfect for hosting family and friends. Located in the sought-after community of Nolan Hill! The chef-inspired kitchen features a generous island, granite countertops, premium stainless steel appliances, and lots of cabinetry space. Sunlight pours in through large windows, while the cozy living room fireplace adds warmth and charm. Step outside to a spacious deck and a large backyard—ideal for relaxing or entertaining outdoors. Upstairs, discover a versatile bonus room, three generously sized bedrooms, a stylish 5-piece bathroom, and a stunning primary suite complete with a luxurious 5-piece ensuite and walk-in closet. The upper level also includes a conveniently located laundry room. The fully finished basement offers even more living space, with a large recreation area, an additional room, a 4-piece bathroom, and a separate REAR BASEMENT ENTRANCE, perfect for extended family or potential rental income. Located just minutes from shopping, and amenities, and with quick access to Stoney Trail and Highway 2, this home truly has it all. Don’t miss out—book your private showing today and fall in love with everything this home has to offer! (id:60626)
Century 21 Bravo Realty
211 1075 Tillicum Rd
Esquimalt, British Columbia
Let your personality shine in this architecturally unique home at Central Block by award winning Abstract Developments. This 3 Bed, 2 Bath home feels open and inviting with over height ceilings, curved walls, and large southwest-facing windows throughout 942 sq ft of bright living space. The expansive wrap-around patio provides an ideal spot to relax. The open-concept living, dining, and kitchen area is designed for versatility, featuring quartz countertops, matte black hardware and stainless-steel appliances. Enjoy the many amenity spaces Central Block has to offer; unwind by the fire and take in the stunning views on the rooftop terrace, take advantage of working from home in our exclusive co-working area or visit with friends and neighbors in the private gardens. Other conveniences include 1 parking space, storage locker with bike parking, and kayak/paddle board storage onsite. Surrounded by green space and steps to the Gorge Waterway. Price + GST, first-time buyers are eligible for a rebate. (id:60626)
Newport Realty Ltd.
150 Benziger Lane
Stoney Creek, Ontario
Executive style 2 story end unit townhome with double garage and large 4 car driveway. Three bedrooms, 2.5 baths , finished basement, large backyard, new Costco shopping centre around the corner, steps from Winona Peach Festival, community Parks and above ground pool! Come and see! (id:60626)
Royal LePage Macro Realty
1158 Weller Street
Peterborough West, Ontario
Discover this exquisite gem, nestled in a highly coveted west end neighbourhood. This stunning home boasts a thoughtfully designed, spacious layout that seamlessly blends modern elegance with timeless charm. Step inside to a grand foyer on the main floor, where an open-concept kitchen and dining area flow effortlessly. The bright, inviting front living room bathes the space in natural light, creating a warm and welcoming ambiance. The walkout rear deck is perfect for entertaining or quiet relaxation. Ascend to the upper level, where three generously sized bedrooms await, accompanied by a luxurious five-piece bathroom. The lower level offers even more living space, featuring additional bedrooms, a convenient basement kitchen, and a sprawling living area. A separate lower entrance to the private rear yard presents exciting potential for independent access or multi-generational living. No detail has been overlooked, and there are a host of updates and upgrades throughout. The secluded rear yard is a tranquil retreat, complete with a patio, deck, and mature trees providing shade and serenity. A double-car garage offers ample storage and parking, adding to the homes practicality and appeal. This residence is just minutes from the hospital and an array of local amenities. It blends convenience with the charm of a well-established community.This home provides an excellent opportunity for extended families or investors. (id:60626)
RE/MAX Impact Realty
32557 Ridgeway Street
Abbotsford, British Columbia
Build your dream home on this prime vacant lot located at 32557 Ridgeway Street, situated on a quiet residential street in the heart of Abbotsford. This flat, build-ready property offers exceptional convenience, just minutes from Abbotsford Regional Hospital and Highway 1 access, making commuting and daily travel seamless. The area is surrounded by a variety of schools, parks, and recreational amenities, offering an ideal setting for families. Nearby shopping centres provide a wide range of retail and dining options. Don't miss this rare opportunity to create your vision in a well-established and highly accessible neighborhood. (id:60626)
Exp Realty Of Canada
14 - 515 Winston Road
Grimsby, Ontario
Amazing "Lake View" Freehold Townhouse, Well maintained, like new home , Steps To The Lake. 9Ft Ceiling, S/S Appliances, Living room with A Nice View To The Lake Ontario. Master Bedroom Overlooking To Lake Ontario and also with balcony, W/I Closet & 4Pc Ensuite. Second-floor laundry for your convenience, 3 washrooms, close to Highway QEWM Walking distance to Future Go Station. Convenient location, close to shopping's like Costco. Very Clean and well maintained home, Stainless Steel Appliances ( Fridge , Stove , B/A Dishwasher, B/A Dishwasher , B/A Microwave ). Washer & Dryer. You have your own backyard for barbecue and gatherings (id:60626)
RE/MAX West Realty Inc.
91 Crystal Glen Crescent
Brampton, Ontario
Welcome to 91 Crystal Glen Crescent, a beautifully maintained freehold townhouse located in Brampton's highly desirable Credit Valley community. This spacious 3+1 bedroom, 4-bathroom home features a bright open-concept layout with modern finishes, including granite countertops, laminate flooring . The freshly painted interior includes a sun-filled living space, an open-concept kitchen, and a professionally landscaped, fenced backyard oasis perfect for entertaining. The finished basement offers a versatile rec room with a cozy gas fireplace and built-in shelves, ideal for a home office, guest suite, or additional living space. Enjoy the convenience of an attached garage, a private driveway and a quiet, family-friendly street. Located near top-rated schools, parks, public transit, places of worship, and Mount Pleasant GO Station, this turnkey property is perfect for first-time buyers, growing families, downsizers, or savvy investors. Flexible closing available, just move in and enjoy! (id:60626)
RE/MAX Realty Services Inc.
15 - 1080 Upperpoint Avenue
London South, Ontario
Welcome to the epitome of contemporary condominium living with The Whispering Pines meticulously crafted 1,470 sq. ft. residence by Sifton. This two-bedroom condo invites you into a world of open-concept elegance, starting with a warm welcome from the large front porch. Inside, discover a thoughtfully designed layout featuring two spacious bedrooms, two full baths, main-floor laundry, and a seamlessly integrated dining, kitchen, and great room living area. A cozy gas fire place takes center stage, creating a focal point for relaxation, complemented by windows on either side offering picturesque views of the backyard. Whispering Pine embodies maintenance-free, one-floor living within a brand-new, vibrant lifestyle community. Residents will delight in the natural trails and forest views that surround, providing a harmonious blend of serenity and convenience. Explore nearby entertainment, boutiques, recreation facilities, personal services, and medical health providers all within easy reach. (id:60626)
Thrive Realty Group Inc.
14 Goldeye Street
Whitby, Ontario
Modern End-Unit Townhome by Mattamy with Sunlit Elegance! Welcome to this beautifully maintained, nearly-new 3-storey end-unit townhomea rare blend of comfort, convenience, and contemporary design. Thoughtfully used as a vacation home, this property feels fresh, bright, and move-in ready. A covered driveway offers protection from snow and harsh weather, while the charming front porch provides a warm welcome into the spacious, family-sized interior. Inside, youll find a sun-drenched open-concept layout featuring expansive windows on three sides, flooding every room with natural light. The upgraded laminate wood flooring adds modern elegance throughout, replacing the standard carpeting for a more refined look and feel. The main floor boasts a seamless flow between the living, dining, and kitchen areasperfect for both everyday living and entertaining. Step out onto the balcony to enjoy your morning coffee or host sunset gatherings. South-facing exposure maximizes natural light and helps snow melt faster in the wintermeaning less shoveling and more comfort. Also the electric panel upgrade to 200amp. The end-unit placement ensures enhanced privacy and airflow, while premium appliances from top-tier manufacturers complete the upscale living experience. Ideally located just minutes from Highways 401, 412, and 407, youre only a 25-minute drive from Markham. This prime location offers the peace and quiet of suburban living, with the convenience of city access. Nearby essentials include grocery stores, pharmacies, and gas stationseverything you need is within reach. Whether youre a professional, a young couple, or a growing family, this townhome checks every box. Stylish, sunlit, and superbly locatedthis is more than just a home; its a lifestyle. (id:60626)
Homelife Landmark Realty Inc.
54 Parklawn Drive W
Clarington, Ontario
Client RemarksBeautifully Maintained 3 Bedroom, 3 Bath Home In Friendly Family Neighbourhood. Inside Is Freshly Painted, Bright And Welcoming. Enjoy The Main Floor's Living Room, Dining Room And Sun-Filled Eat-In Kitchen. W/O To Landscaped Private Yard Backing Onto Dr. Emily Stowe Park. Upstair Boasts 3 Large Bedrooms And 4 Piece Semi-Ensuite Bath. Finished Basement With Additional Cozy Office Nook and and a 3 Pcs Washroom Is An Excellent Extra Living Space For You To Enjoy ** This is a linked property.** (id:60626)
Royal LePage Connect Realty
303a-B - 7800 Kennedy Road
Markham, Ontario
Located just south of Highway #407 with exceptional exposure on Kennedy Road. The site also provides convenient transit connectivity, with easy access to the Unionville GO station. The office space can be accessed by elevator and staircase. Includes 4 designated underground parking spaces. Ample complimentary surface parking and a dedicated waste management facility. (Rentable Area = 1,637 SF; Useable Area: 1,483 SF). Medical Tenant leases Unit 303A, approx. +/- 500 SF paying +/- $1,750 / month. (id:60626)
Creiland Consultants Realty Inc.

