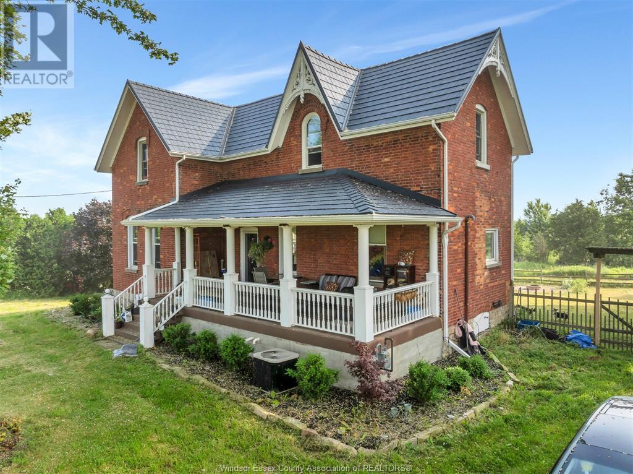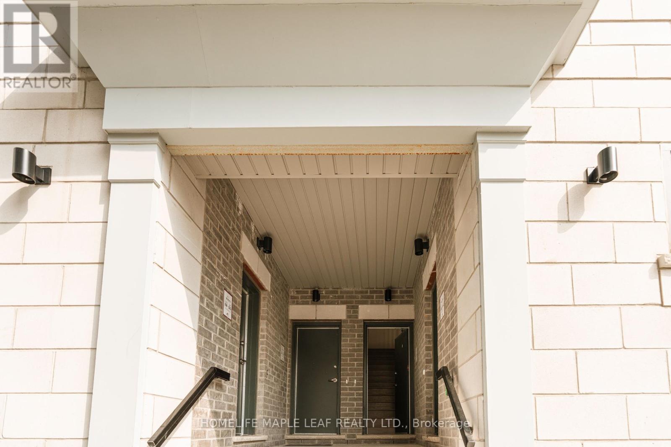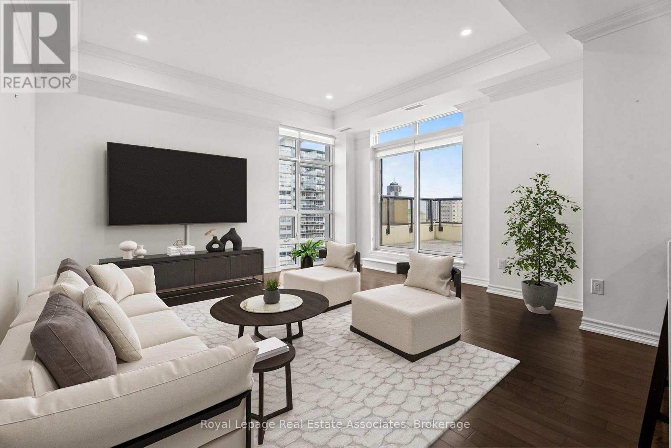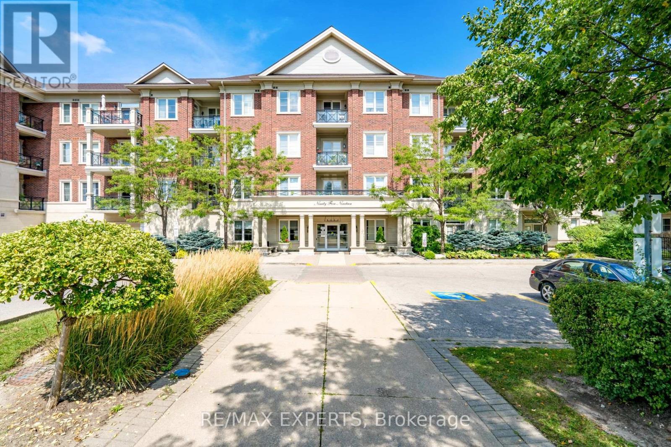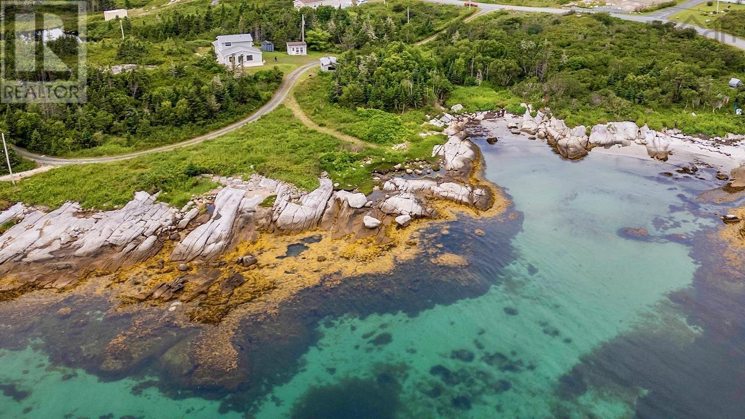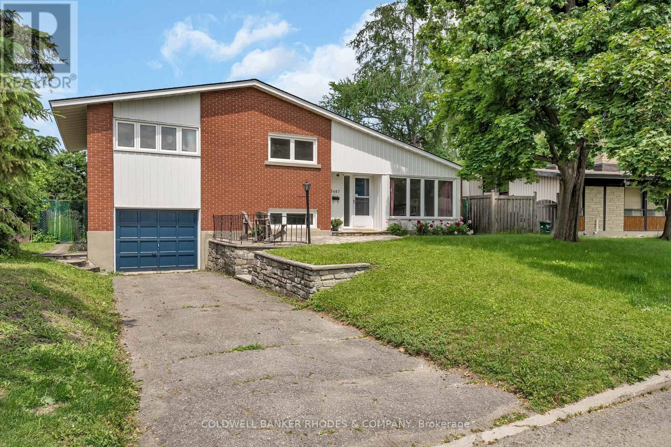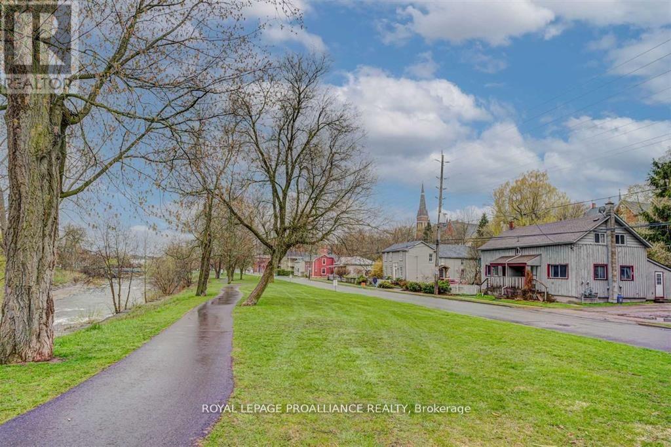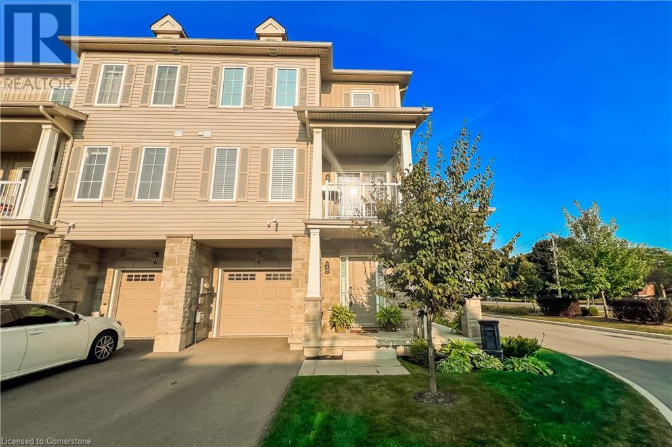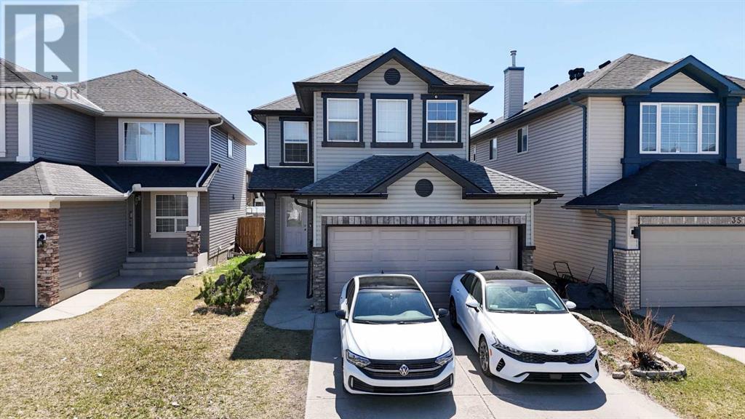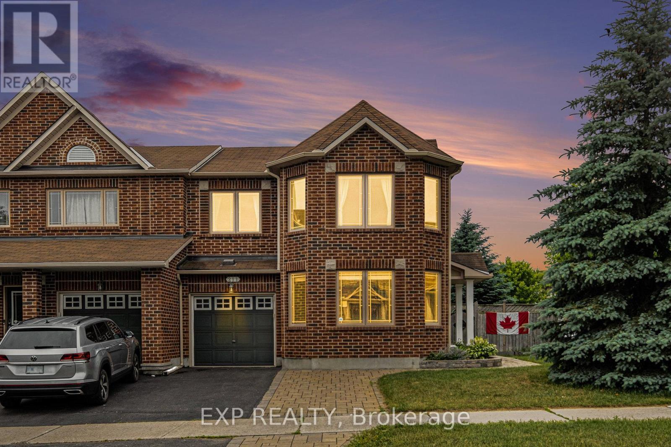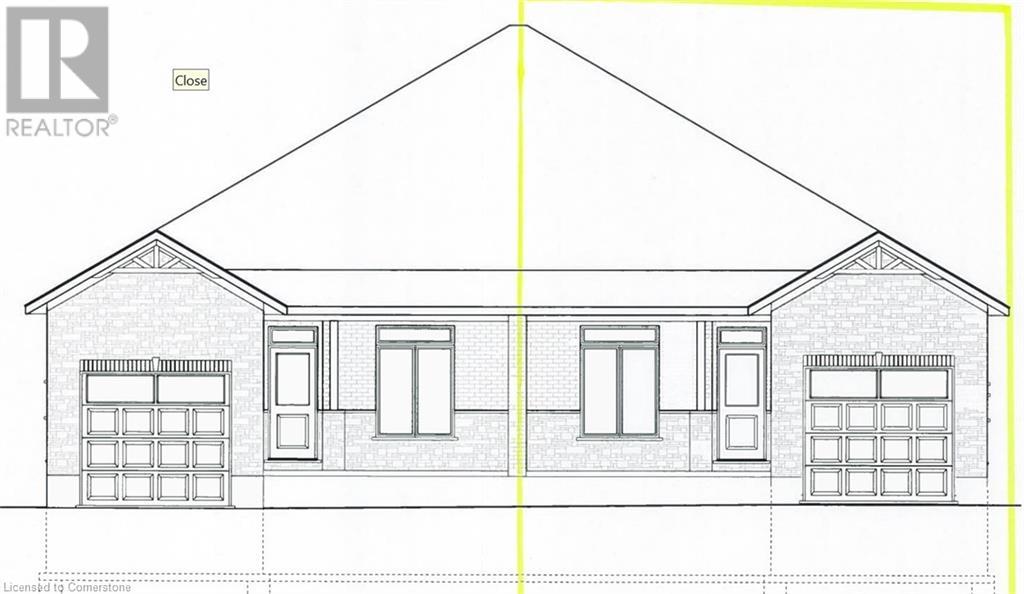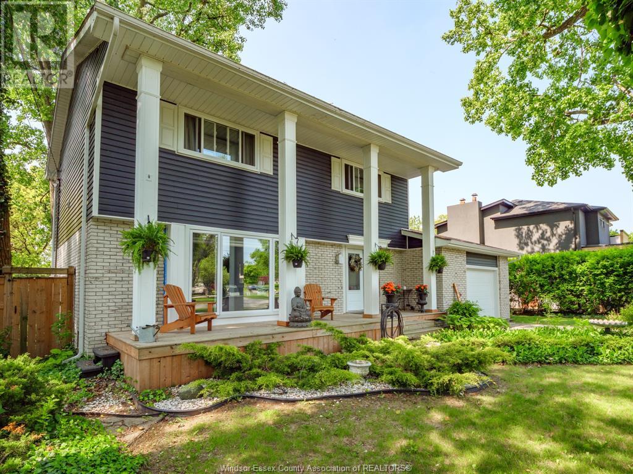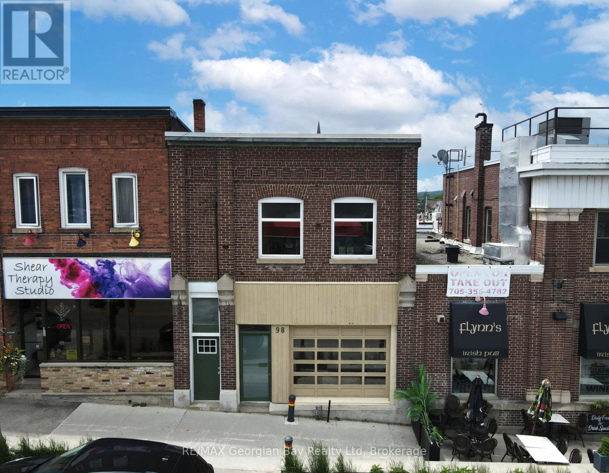21141 Kent Bridge Road
Ridgetown, Ontario
Discover the perfect blend of historic charm and modern living in this beautifully renovated Victorian farmhouse, complete with a horse barn. Set on a scenic 2.7-acre lot just minutes from the 401, this unique property combines the serenity of country life with convenient access to major routes. Inside, you'll find 3 spacious bedrooms and 1.5 bathrooms, highlighted by original woodwork, soaring ceilings, and thoughtfully updated finishes. The gourmet kitchen features stainless steel appliances, granite countertops, and a classic farmhouse sink-ideal for both everyday living and entertaining. Step outside to your own private retreat featuring expansive paddock space, a cozy fire pit, and a massive 80' x 40' barn with Clydesdale stalls and a workshop. Whether you're an avid equestrian or simply seeking a peaceful lifestyle, this property delivers timeless character with all the comforts of today. A rare find that truly has it all-schedule your viewing today! (id:60626)
Pinnacle Plus Realty Ltd.
506 - 40 Halliford Place
Brampton, Ontario
your dream home in the heart of the prestigious Bram East neighbourhood. Amazing 2 bedroom with 1.5 bathrooms. Modern kitchen with stainless steel appliances. This home offers a peaceful setting with accessible amenities including Claireville Conservation Area and the Gore Meadow Community Centre for gym, yoga, swimming, closets, public transit and closet to restaurants, shops, grocery stores. Chance to own this beautiful home..!! (id:60626)
Homelife Maple Leaf Realty Ltd.
2010 Featherston Drive
Ottawa, Ontario
Move in ready 3+1 bedroom 1.5 bathroom split level family home on a mature and private 49' x 120' lot in desirable Guildwood Estates. This sun-filled home features a large and beautifully renovated Laurysen kitchen, renovated/updated bathroom, hardwood floors throughout the spacious principal rooms and all upper level bedrooms, a lower level office/den, a finished recreation room and more!!!! Nearby schools, parks, public transportation, a synagogue, shops and services. Remove shoes & ensure all doors are locked and lights off. Move in ready! No Showings or offers to be considered after 6:00 pm on Fridays and until after 10:00 am on Sundays. **EXTRAS** Hardwood, carpet, ceramic (id:60626)
Royal LePage Team Realty
419 9500 Odlin Road
Richmond, British Columbia
Lovely top floor 2-bedroom condo at Cambridge Park in sunny Richmond. With 9' ceilings, south facing to the courtyard. Extras like crown molding in most rooms, wood trim around the windows, screens, and 2 Schonbek (Swarovski Lighting) chandeliers. Custom made wall units in living room, dining room, and foyer, closet organizers in both bedrooms. "HEAT PLUS" in-floor heat under the laminated wood floors, with programmable thermostats. Granite counters, stainless appliances, insuite laundry, and an 81 square ft balcony. Social room with pool table and gym, plus a guest suite. "Central at Garden City" shopping is 3 blocks away, Costco, bus, and Canada Line relatively close. Some photo's are virtually staged. (id:60626)
RE/MAX Crest Realty
Ph1106 - 81 Robinson Street
Hamilton, Ontario
Experience luxury living in this rare, stunning penthouse condominium, complete with two prime parking spaces and an expansive 430 sq ftprivate terrace. Nestled in the elegant city square condominiums, this bright and spacious unit is bathed in natural light, thanks to floor-to-ceilingwindows. The warm maple hardwood floors add a touch of sophistication, while the open-concept kitchen, equipped with stainless steelappliances, offers modern convenience. Geothermal heating and cooling throughout. The master bedroom is a true retreat, featuring a generouswalk-in closet with custom built-ins. Step out onto your exclusive terrace, acessible from both the great room and the master bedroom, and enjoybreathtaking panoramic views of the city skyline- a perfect setting for entertaining or relaxing. Located in the heart of the desirable Durandneighbourhood, you're just a short stroll from shops, restaurants, parks, hospitals, and Go Transit. Access to two gyms, a media room, ahospitality room & private bike storage. (id:60626)
Royal LePage Real Estate Associates
338 Cheapside Street
London East, Ontario
Attractive, charming, old north bricked two story located near Western University, Saint Joseph's and University hospitals, and within old North public school boundary. Large covered front porch, updated driveway with double interlocking bricks and access to deep private rear yard with storage shed. Main and second levels, feature, hardwood flooring and elevated, original trim, door and window mouldings. Living and dining rooms, kitchen and main floor bedroom, all with 9 foot ceilings. Main floor 2-piece, bath, and rear access door to back deck (2023). Second level has two large bedrooms with carpeting (hardwood under carpeting) end closets (both 11x4 ft). Large 4-piece bath with generous closet. All upper level windows replaced.(2019). Large walk-in hall closet.(6.5x5 ft). Lower level features walk up and walk out access, potential for extra income. Open living area with kitchenette (new flooring 2025), fridge, separate eating area, three piece bath (new flooring 2025), and large bedroom/den(16x10ft) with closet, providing extra private living space. Other updated features include Second floor windows 2019, Furnace 2020, Updated electrical panel, Shingles 2022, Wash machine 2025, eavestroughs and downspouts 2025, Humidifier 2024, Fenced yard, Central air. (id:60626)
Sutton Group - Select Realty
129 - 9519 Keele Street S
Vaughan, Ontario
Welcome to The Amalfi! This Stunning Open-Concept Condo in the Heart of Maple features 1+1 Bedrooms, 2 Bathrooms, Soaring 9 ft ceilings, and an Ensuite Washer/Dryer with a Convenient Laundry Sink. Enjoy a Spacious Kitchen with an L-Shaped Island, and a Bright Living/Dining area that Walks out to a Private Patio.Resort-Style Amenities Include an Indoor Pool, Sauna, Gym, Party Room, Bocce Courts, a Beautifully Landscaped Courtyard, BBQ Areas, Security System, and Ample Visitor Parking.Prime Location just Minutes from Public Transit, GO Station, Hwy 400, Grocery Stores, Banks, and the Hospital.A Must-See Opportunity! (id:60626)
RE/MAX Experts
449 - 139 Merton Street
Toronto, Ontario
Welcome to suite 449 in the highly desirable Metro Lofts. A quaint boutique building amongst many cookie cutter high rise buildings. Located in the Heart of Davisville Village, conveniently situated amongst shops, restaurants, transit, parks & the Gardiner Beltline Trail. This beautiful suite offers soaring ceilings with no shortage of natural light. The main level has an open concept living space with a spacious living and dining space, perfect for a young professional couple. The second level offers ample storage space, a second washroom and a complementary den in the primary bedroom, to do with as you wish. A wonderful suite in a fabulous building to make a home! (id:60626)
Exp Realty
2034 Lower Prospect Road
Lower Prospect, Nova Scotia
Located just 30 minutes from downtown Halifax in the quiet coastal community of Lower Prospect lies this incredible 3.6 Acre oceanfront property. Over 480 feet of direct frontage on Wreck Cove including a private sheltered beach. The cottage-style home has seen several updates over the years and is equipped with a ductless heat pump on the main level for efficient heating and cooling and a full cistern system ensuring plentiful clean water is always at hand. The main level offers an open kitchen / living / dining space ideal for large gatherings boasting panoramic ocean views and access to two outdoor decks. A flexible layout for guests with one bedroom and full bath on the first level, and a larger bunk room or primary bedroom with full ensuite bath on the second level where the views are even better! There is a detached bunkie and charming older garage structure which is original to the property. Surrounded by ocean and nature with world-class kayaking, scuba diving, beaches, boating, and more - yet so close to the city - makes this an ideal year-round home or getaway property. The potential here is boundless with MU-1 zoning, excellent short-term rental opportunities, and the large land parcel could offer potential for subdivision (to be verified by buyer). A very unique offering that must be seen to be appreciated. (id:60626)
Red Door Realty
2034 Lower Prospect Road
Lower Prospect, Nova Scotia
Located just 30 minutes from downtown Halifax in the quiet coastal community of Lower Prospect lies this incredible 3.6 Acre oceanfront property. Over 480 feet of direct frontage on Wreck Cove including a private sheltered beach. The cottage-style home has seen several updates over the years and is equipped with a ductless heat pump on the main level for efficient heating and cooling and a full cistern system ensuring plentiful clean water is always at hand. The main level offers an open kitchen / living / dining space ideal for large gatherings boasting panoramic ocean views and access to two outdoor decks. A flexible layout for guests with one bedroom and full bath on the first level, and a larger bunk room or primary bedroom with full ensuite bath on the second level where the views are even better! There is a detached bunkie and charming older garage structure which is original to the property. Surrounded by ocean and nature with world-class kayaking, scuba diving, beaches, boating, and more - yet so close to the city - makes this an ideal year-round home or getaway property. The potential here is boundless with MU-1 zoning, excellent short-term rental opportunities, and the large land parcel could offer potential for subdivision (to be verified by buyer). A very unique offering that must be seen to be appreciated. (id:60626)
Red Door Realty
2687 Basswood Crescent
Ottawa, Ontario
Situated in the quiet enclave of Riverside Park, this lovely and spacious side split home awaits its next chapter! With its proud presence, solid brick exterior, generous, light-filled layout throughout and sizeable, sunny yard, this home offers a blank slate for your renovation aspirations. Entertainment sized living and dining room featuring gleaming hardwood flooring and a centred fireplace. Spacious kitchen overlooking generously sized rear yard. The second level offers 3 spacious bedrooms, all with hardwood floors, and a roomy main family bath. Offering flexible spaces, the lower level features a large family room, office area, den, a 3 piece bathroom with laundry, and convenient access to the attached garage. Proudly positioned, this home offers an inviting feel with opportunity for personalization. Steps to path leading to Pauline Vanier Park and playground as well as General Vanier PS, minutes to Mooney's Bay and the beach, plus easy access to the airport and shopping, services and amenities along Bank Street. Your next chapter awaits! 24 hour irrevocable on offers. (id:60626)
Coldwell Banker Rhodes & Company
120 Springvalley Crescent Unit# 302
Hamilton, Ontario
Assignment Sale!! MOVE IN READY!! Luxe Condominium is an exciting new trend-setting condominium that will be your desired destination for a modern carefree lifestyle. Executive 2 bedroom 2 bath Condo on Prime West Hamilton Mountain ! Brand New ! Sophisticated style with a little urban attitude, this luxurious condominium is the city's most sought-after real estate property. You will enjoy an upgraded lifestyle with enviable amenities including an intimate address with contemporary architecture, an elegant lobby, beautifully appointed party lounge with an outdoor BBQ patio, landscaped grounds and more. Steps away from major shopping malls, restaurants, city parks and recreational facilities, community centres, public transit and just mins to highway access. Taxes and Condo Fees to be determined. Quick Possession is Possible. CONDO FEES AND TAXES TO BE DETERMINED (id:60626)
RE/MAX Real Estate Centre Inc.
90-92 Cavan Street
Port Hope, Ontario
Location, location, location. Recently renovated 2 unit semi-detached duplex with an unobstructed view of the Ganaraska River in the Heart of Port Hope. Ideal for savvy investors seeking passive income or a first time buyer eager to get into the housing market with rental income to help pay for the mortgage. This property has been recently renovated from Roof to the floors with modern upgrades. Each unit features unique layouts (one open concept and one more traditional), abundant natural light, park and river views, full basement, storage shed and large backyards. Whether you're envisioning rental income or a cozy home with rental potential, this duplex offers versatility. Situated in a desirable location, within walking distance to downtown, restaurants, shops and easy access to Hwy 401. Your opportunity awaits. (id:60626)
Royal LePage Proalliance Realty
4 Garlent Avenue
Ancaster, Ontario
Welcome to this stunning 3-bedroom, 1.5-bath freehold townhome in Ancaster. This 6-year-old quality built end-unit boasts modern living across three beautifully designed levels. Step into the main floor, where you'll find a cozy den, perfect for a home office or relaxation space. There's also a second convenient entrance from the attached one-car garage. On the second level, enjoy a bright and spacious living area, ideal for young families and entertaining guests. The gleaming hardwood floors add elegance, and the open layout flows seamlessly from the family room open to the kitchen and eating area. A two-piece bath and stackable laundry, featuring a gas dryer, adds convenience. The eat-in kitchen is a chef’s dream, equipped with stainless steel appliances, including a gas stove, sleek quartz countertops, extended upper cabinets, and a raised breakfast bar. Whether you’re cooking family meals or stepping out onto your balcony from you eating area to barbecue or enjoy your morning coffee. this kitchen is perfect for everyday living. The third level offers comfort and privacy, with neutral carpeting. The primary bedroom is spacious, complemented by two additional bedrooms, perfect for a growing family or guests. The four-piece bathroom is beautifully appointed, offering modern finishes. This home features California shutters and modern lighting throughout, giving it a contemporary and stylish feel. Located close to highways, shopping, and schools, this property is perfect for young families or professional couples and includes grass cutting and snow removal for a reasonable monthly fee. Don’t miss your chance to call this beautiful, modern townhome yours! (id:60626)
Sandstone Realty Group
39 Saddleridge Close Ne
Calgary, Alberta
Welcome to this exceptional two-storey home, ideally located in the heart of Saddleridge—one of Calgary’s most desirable communities.Saddleridge has become a hotspot for families, investors, and young buyers alike, thanks to its established schools, convenient access to public transit, and proximity to numerous amenities—all within walking distance.Tucked away on a quiet street just steps from a park, this property offers a family-friendly setting and over 1735.27 square feet of beautifully developed living space, including four bedrooms and three spacious living areas.The heart of the home is a timeless kitchen featuring quartz countertops, stainless steel appliances, ample cabinetry, a walk-in pantry, and an oversized island perfect for both cooking and entertaining. Adjacent to the kitchen, you’ll find a formal dining area and a cozy living room with a gas fireplace, creating a warm and welcoming atmosphere.The main floor also includes a convenient powder room and laundry area. Upstairs, the primary retreat boasts a four-piece ensuite and a walk-in closet, while two additional bedrooms, a four-piece bathroom, and a generous bonus room offer flexible living options for growing families.The fully finished basement adds even more versatility with a large recreation room, an additional bedroom, and a three-piece bathroom—ideal for guests or multi-generational living.Pride of ownership shines throughout this home, and the south-facing backyard with a large deck is perfect for summer evenings and entertaining.With easy access to shopping, the C-Train, the YMCA, and Calgary International Airport, Saddleridge is a vibrant, connected community—the perfect place to call home. (id:60626)
Cir Realty
211 Leamington Way
Ottawa, Ontario
Located in the sought-after community of Stonebridge in Barrhaven, this beautifully maintained 3 bedroom, 3.5 bathroom end-unit townhome sits on an oversized lot and offers exceptional space both inside and out. From the moment you arrive, the interlock stonework at the front entry sets the tone for the care and detail throughout. A sizeable foyer welcomes you into a thoughtfully laid-out home, ideal for families and professionals alike. At the front of the home, the family room provides a warm, inviting space perfect for relaxing or entertaining. The open concept kitchen offers functionality featuring stainless steel appliances, granite countertops, a large island, white tile backsplash, and an eating area that opens to the backyard. Just off the kitchen, the living room is anchored by a cozy gas fireplace and surrounded by large windows that fill the space with natural light. Upstairs, the primary bedroom is generously sized and includes a walk-in closet, a four-piece ensuite bath, and a versatile nook ideal for a reading space or home office. Two additional bedrooms and a four-piece main bathroom complete the second level. The finished basement offers additional living space with durable vinyl flooring, a three-piece bathroom with a standing shower, and a separate laundry area. Step outside to enjoy a fully fenced backyard complete with a patio perfect for summer gatherings. Situated in the heart of Stonebridge, this home is close to top-rated schools, Minto Recreation Complex, Stonebridge Golf Club, parks, public transit, and a wide selection of shopping and dining options along Strandherd Drive. A rare opportunity to own a spacious, move-in-ready townhome in one of Barrhavens most desirable neighborhoods. Don't miss this Gem! Schedule your private viewing today. (id:60626)
Exp Realty
1527 11 Av Nw
Edmonton, Alberta
The Accolade pairs durable construction with refined elegance, designed for modern family living. Features include a double attached garage with floor drain and extra width (not shown on plan), 9' ceilings on main and basement levels, separate side entrance, and LVP flooring. The foyer offers a large coat closet and access to a full 3-piece bath with stand-up shower. A bedroom with walk-in closet connects to the open-concept nook, great room with electric fireplace, and kitchen. The kitchen includes an island with eating ledge, Silgranit sink, chrome pull-down faucet, built-in microwave, tiled backsplash, chimney hood fan, soft-close cabinetry, and a functional spice kitchen. Large windows and a garden door offer bright backyard views. Upstairs features a bonus room, laundry, main 3-piece bath, and three additional bedrooms. The primary suite has a 5-piece ensuite with double sinks, soaker tub, walk-in shower, and large walk-in closet. Includes brushed nickel fixtures, upgraded railings, and basement R/I. (id:60626)
Exp Realty
1319 13 Av Nw
Edmonton, Alberta
The Accolade model blends durable construction with elegant design for modern family living. Features include a double attached garage, 9' ceilings on the main and basement levels, and luxury vinyl plank flooring throughout the main floor. The foyer offers a large coat closet, and from the garage, access to a full 3-piece bath with stand-up shower. Attached is a bedroom with walk-in closet, leading to the open-concept nook, great room, and kitchen. The kitchen boasts quartz counters, an island with eating ledge, built-in microwave, Silgranit sink, chrome pull-down faucet, hood fan, tiled backsplash, soft-close cabinetry, and a functional spice kitchen. Large windows and a garden door fill the main floor with light. Upstairs, the bright primary suite includes a 5-piece ensuite with double sinks, soaker tub, walk-in shower, and walk-in closet. A bonus room, laundry, 3-piece bath, and three additional bedrooms complete the upper floor. Brushed nickel fixtures and basement rough-ins included. (id:60626)
Exp Realty
383 Argyle Avenue
Delhi, Ontario
To be built! Discover the joy of a new construction with this stunning semi-detached, full-brick home. Its impressive size and high-end finishes make it not just an ideal dwelling but also a wise investment. The main floor boasts two bedrooms and two bathrooms, while the finished basement adds another bedroom, a four-piece bathroom, and a recreation room. The sizable primary bedroom features a tray ceiling, walk-in closet, and an ensuite bathroom with a tiled shower. The kitchen is professionally designed with quartz countertops and under-cabinet lighting. A spacious living room and dinette area open onto a covered rear deck made of composite materials. This home is to be built and finishes will be based on Buyer choices. Taxes are not yet assessed. (id:60626)
Coldwell Banker Big Creek Realty Ltd. Brokerage
12745 Mason Place
Tecumseh, Ontario
A rare opportunity you won't want to miss! Homes like this are seldom available, especially on one of Tecumseh's most sought-after, mature, tree-lined streets. This will be a dream come true for your family to settle in th·s prime location! Designed for entertaining, this home features a bright, open-concept layout that's flooded with natural light. The cozy family room, complete with a charming fireplace, offers a perfect view of the private backyard. With 4 bedrooms and 1.5 baths, this home offers flexibility for growing families or those needing extra space. One bedroom is currently being used as a walk-in closet, and the convenient second-floor laundry adds to the practicality. Every room has been thoughtfully updated - no detail has been overlooked. Major upgrades include newer windows throughout, ensuring efficiency and style._ Step outside to your beautifully landscaped backyard oasis, complete with a pergola and hot tub - perfect for relaxing or entertaining guests. (id:60626)
Royal LePage Binder Real Estate
98 Main Street
Penetanguishene, Ontario
98 Main Street, Penetanguishene - Prime Downtown Investment Opportunity! Located on a high-traffic corner in the heart of Penetang, this fully renovated commercial property offers endless potential. With approx. 1300 sq. ft. of street-level commercial space, this location is ideal for a variety of business ventures. The main storefront features hardwood floors, two bathrooms, and flexible space for retail, office, or service use. A rear area offers additional room for a lunchroom, storage, or expanded sales/retail area. Upstairs, you'll find a beautifully updated open-concept apartment, complete with a modern kitchen and living space, stylish 4-piece bathroom, and option of two bedrooms or second room as a home office area, plus a covered porch with views of stunning Georgian Bay. The entire building has been renovated from top to bottom, including a dry, full-height basement offering excellent storage, gas heating, central air, heat pump, and all appliances included. Zoned for a variety of commercial uses, refer to the local bylaw for details. With excellent visibility, walkability, and proximity to Penetang's waterfront, this is a rare opportunity in a thriving tourist destination. (id:60626)
RE/MAX Georgian Bay Realty Ltd
75 Woodbrook Way Sw
Calgary, Alberta
***OPEN HOUSE CANCELLED***Welcome to this beautifully renovated bungalow in the sought-after community of Woodbine — where timeless charm meets modern updates!With 5 spacious bedrooms, 3 full bathrooms, and a fully finished (illegal) basement suite.Step inside to discover a bright, open-concept main floor designed for contemporary living and effortless entertaining. The gourmet kitchen is a chef’s dream, featuring granite countertops, a gas stove, and modern, stylish finishes. The generous living room offers a cozy gas fireplace and large window for natural light. Hardwood floors pretty much throughout. The primary suite boasts large closets and a modern ensuite with a walk-in shower. Two additional well-sized bedrooms and a 4-piece main bath complete the main level — offering comfort and function for any lifestyle.Downstairs, the professionally developed basement provides incredible flexibility with a full kitchen, two large bedrooms (including one with a walk-in closet), and a contemporary 3-piece bathroom with walk-in shower. With proper fire-egress windows throughout. Suite is Illegal.Enjoy outdoor living in the west-facing backyard, complete with a large composite deck, storage shed, and fully landscaped and fenced. There’s also ample parking, including RV/boat space via back alley access, and a detached double garage. Super quiet backyard with tons of sun.Notable upgrades include:New roof (2017) & eavestroughs (2021)High-efficiency furnace (2016)Newer windows and doors throughout (2016)Furnace and duct cleaning completed in 2023The location of the home is perfect! Close to parks, paths, schools, transit, shopping and amzing road access. Very good community that has seen a large resurgence and is only getting more popular. You owe it to yourself to check out this wonderful home as you won't be disappointed. (id:60626)
Exp Realty
202 - 16a Elgin Street
Markham, Ontario
This fully renovated 3-bedroom, 2-bathroom condo features $50,000 in upgrades and one of the lowest all-inclusive maintenance fees at $752/month, covering all utilities, amenities and Internet.Highlights Include Modern Upgrades: Brand new luxury vinyl flooring, red oak stairs/handrails, fully updated kitchen with new stainless steel appliances, fresh paint, new light fixtures, Both bathrooms recently renovated. Layout: Unique two-story layout separates living and sleeping areas for enhanced privacy. The main floor bedroom is ideal for an in-law suite, office, or guest room. Outdoor Space: Private terrace with street view perfect for barbecues. Storage & Laundry: Generous ensuite storage and second-floor laundry room. Location & Amenities: Close to future Yonge/Clark subway station (Yonge North Subway Extension). Excellent nearby schools, transit, shopping, and restaurants. Building amenities: Indoor pool, sauna, billiards, ping pong, gym, game and party rooms. (id:60626)
Right At Home Realty
8455 Mayday Link Sw
Edmonton, Alberta
Welcome to this beautifully upgraded home in the heart of Orchards ,backing onto green space and walking trail. This spacious and modern property features an open-to-below concept with high ceilings and beautiful finishes throughout. The main floor offers full bedroom and full bathroom, perfect for guests. Upstairs, you’ll find master bedroom with 5pc ensuite another 2 perfect sized bedrooms, full 3 pc bath, a decent bonus room, and plenty of natural light. Enjoy the added value of a SEPERATE SIDE ENTRANCE to basement, ideal for future development or rental potential. located close to schools, parks, shopping, and other amenities — this is the perfect place to call home. (id:60626)
Maxwell Polaris

