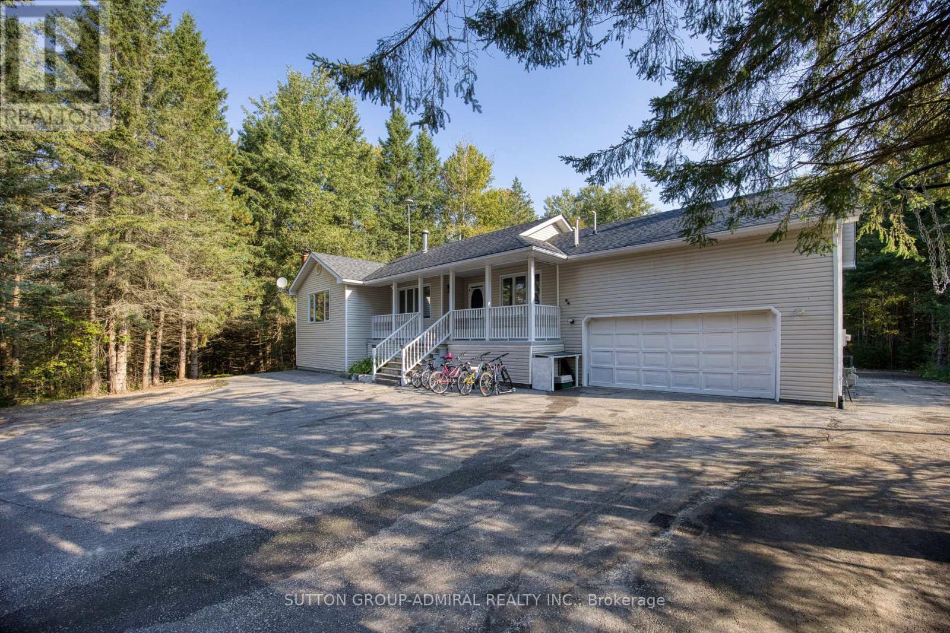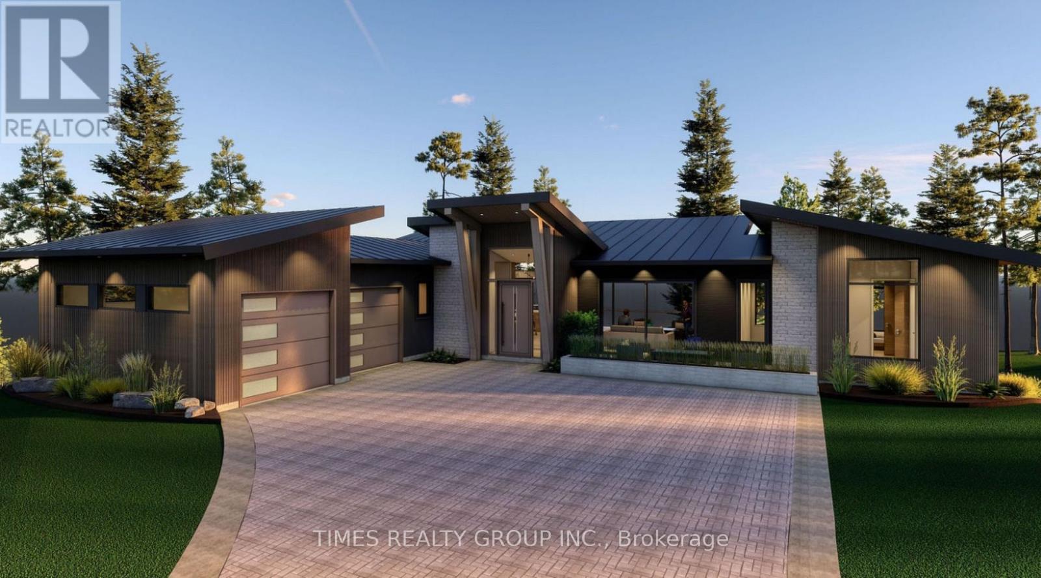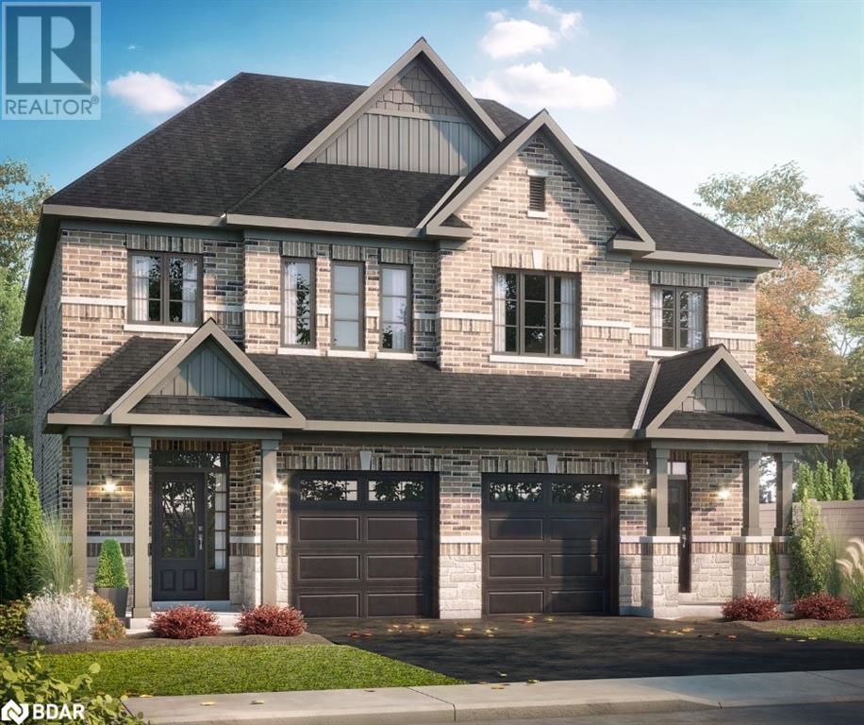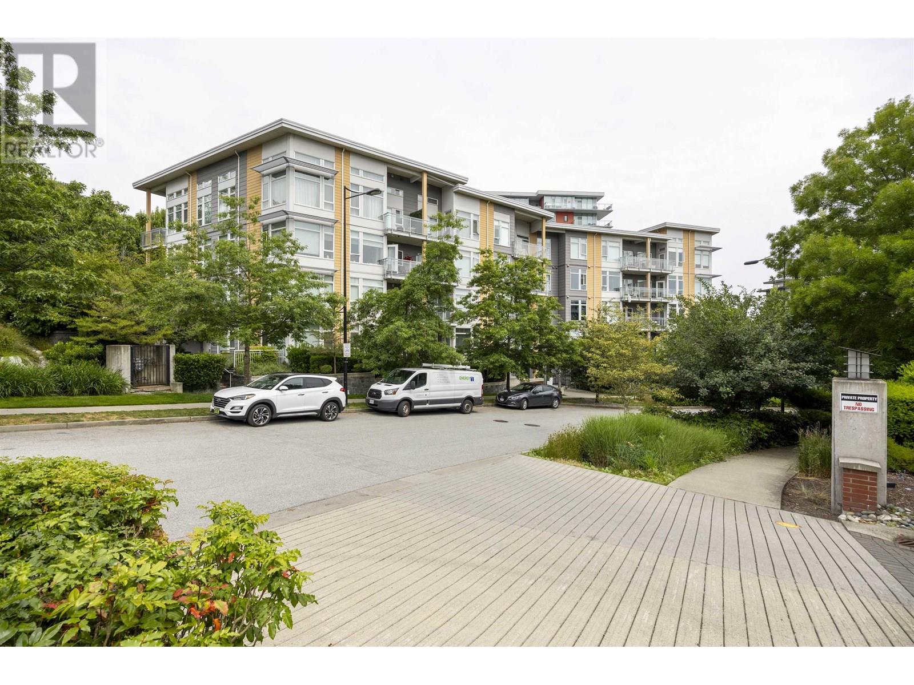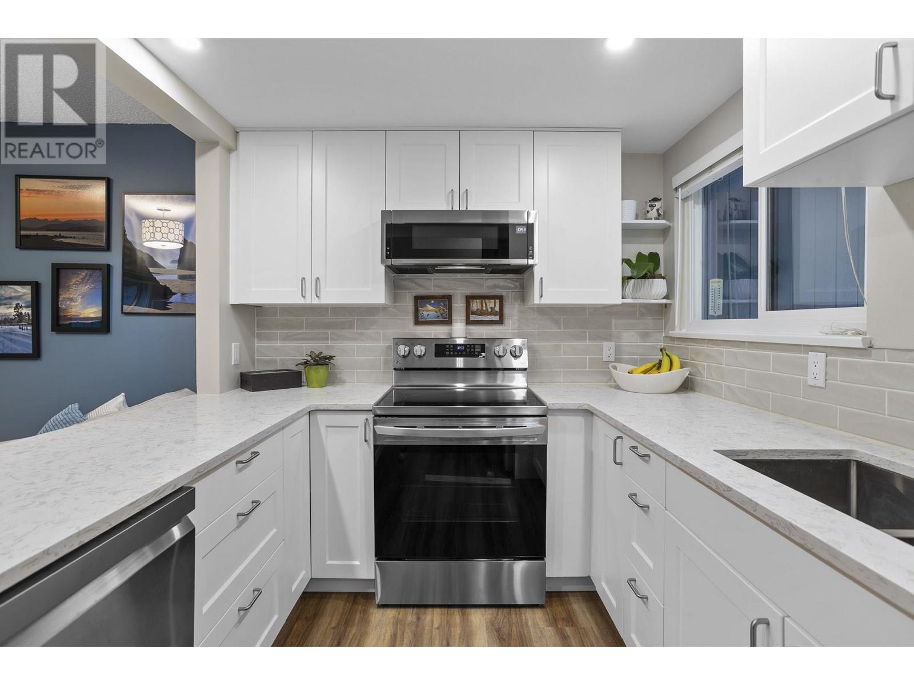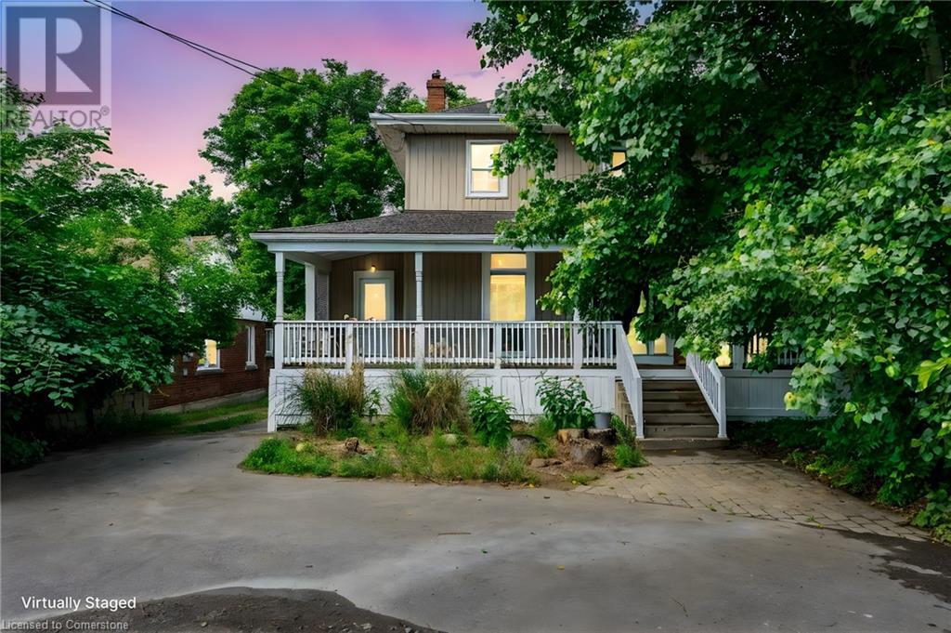1719 Weslemkoon Lake Road
Gilmour, Ontario
Modern Comfort with Scenic Views . This impeccably maintained 3+1 bedroom, 2-bathroom waterfront bungalow offers the perfect blend of functionality, style, and everyday comfort. Thoughtfully updated inside and out, this home is ideal for year-round living, with spacious interiors and inviting outdoor spaces. The bright main floor is filled with natural light from east- and west-facing windows—enjoy peaceful sunrise views from the living room, while the dining area and sunroom are bathed in afternoon light. The updated kitchen features 2023 appliances, ample cabinetry, and durable high-end laminate flooring. The primary bedroom includes his-and-hers closets, while two additional bedrooms provide space for family or guests. A practical laundry/mudroom leads directly to the backyard and covered deck—ideal for daily living and entertaining. The fully finished lower level adds exceptional versatility, with a generous rec room featuring above-grade windows and a premium woodstove, a fourth bedroom, and a second full bathroom—ideal for guests, extended family, or a home office. Outdoor spaces are designed for comfort and usability. The 12'x16' sunroom features high-end glass windows, an insulated floor, and three sliding doors leading to a covered deck with LED lighting and two propane hookups. A raised, enclosed garden area protects your plants from wildlife, and a solid dock with adjustable straps accommodates seasonal water levels—perfect for enjoying the water from spring through fall. Additional features include a 1.5-car garage with backyard and basement access, a 20'x30' Quonset hut for storage or hobbies, and a wired shed. A Generac 20kW generator provides peace of mind, and the extra-long paved driveway offers ample parking. Located on a year-round municipal road just 6 km from the local library and community centre, this move-in-ready home combines privacy, practicality, and waterfront living—without compromise. EXTRAS: Full list of upgrades and features attached (id:60626)
Exp Realty Of Canada Inc
63 Scarlett Line
Oro-Medonte, Ontario
Ranch-Style Raised Bungalow on Treed 2.66 Acre Lot (145ftx800ft) in Desirable Hillsdale, 10 minutes From Barrie & Convenient to the 400. An Extra-Long Driveway. High Speed Internet. Features a Spacious Finished Basement With Gas Fireplace, 3 + 2 Bedrooms, Primary Bedroom Ensuite W/Jet Tub, Rec Room, Games Room, Lots Of Storage & Double Garage W/inside Entry. Freshly Painted, Roof Recently Reshingled. Dine In Separate Dining Room or Bright Eat-In Kitchen W/walk-out to Large Deck and Huge Backyard With Above Ground Heated Pool. This Home Offers A Rare Opportunity To Enjoy Quiet County Living While Being Just Minutes Away From All The Conveniences Of City Life. Total Finished Sq ft: 2822. Age 35. (id:60626)
Sutton Group-Admiral Realty Inc.
Lot 10 - 1209 Sutherland Drive
Cowichan Bay, British Columbia
For More Information About This Listing, More Photos & Appointments, Please Click "View Listing On Realtor Website" Button In The Realtor.Ca Browser Version Or 'Multimedia' Button or brochure On Mobile Device App. (id:60626)
Times Realty Group Inc.
56 Sagewood Avenue
Barrie, Ontario
Don't miss this opportunity to personalize the finishes of this under-construction home! Welcome to The Georgian Model, a spacious semi-detached home in one of Barrie's most sought-after new communities. Located just minutes from Costco and Park Place Shopping Centre, this prime location is a commuter's dream - only three minutes from Barrie South GO with seamless access to Highway 400. Built by award-winning Deer Creek Fine Homes, a builder known for prioritizing quality over quantity, this thoughtfully designed home features exceptional craftsmanship and attention to detail. The Georgian Model is a popular choice for first-time homebuyers, young families, and investors, offering three spacious bedrooms and two-and-a-half baths. Highlights include an open-concept living space with hardwood flooring, a spacious kitchen with a highly functional island, a second-floor laundry room, and extra-tall windows with transom finishes, enhancing both design appeal and natural light. This price includes $20,000 in premium builder upgrades, featuring solid-surface kitchen countertops, oak stairs, hardwood in the upstairs hallway, extra pot lights, and a separate side entrance offering exciting potential for additional rental income. With completion set for May 2025, you still have time to select from the builder's variety of elegant and modern finishes. Now is a prime time to invest in new construction, as recent rate cuts have boosted buyer purchasing power, and extended amortization options for new builds can help to lower monthly mortgage payments. Ask about flexible down payment options and limited-time builder incentives. Located in a family-friendly neighbourhood within walking distance to schools and just 10 minutes from downtown Barrie's waterfront shops and restaurants, this home blends urban convenience with small-town charm. Secure your opportunity to make this home uniquely yours -book a viewing today! (id:60626)
Keller Williams Experience Realty
56 Sagewood Avenue
Barrie, Ontario
Don’t miss this opportunity to personalize the finishes of this under-construction home! Welcome to The Georgian Model, a spacious semi-detached home in one of Barrie’s most sought-after new communities. Located just minutes from Costco and Park Place Shopping Centre, this prime location is a commuter’s dream—only three minutes from Barrie South GO with seamless access to Highway 400. Built by award-winning Deer Creek Fine Homes, a builder known for prioritizing quality over quantity, this thoughtfully designed home features exceptional craftsmanship and attention to detail. The Georgian Model is a popular choice for first-time homebuyers, young families, and investors, offering three spacious bedrooms and two-and-a-half baths. Highlights include an open-concept living space with hardwood flooring, a spacious kitchen with a highly functional island, a second-floor laundry room, and extra-tall windows with transom finishes, enhancing both design appeal and natural light. This price includes $20,000 in premium builder upgrades, featuring solid-surface kitchen countertops, oak stairs, hardwood in the upstairs hallway, extra pot lights, and a separate side entrance—offering exciting potential for additional rental income. With completion set for May 2025, you still have time to select from the builder’s variety of elegant and modern finishes. Now is a prime time to invest in new construction, as recent rate cuts have boosted buyer purchasing power, and extended amortization options for new builds can help to lower monthly mortgage payments. Ask about flexible down payment options and limited-time builder incentives. Located in a family-friendly neighborhood within walking distance to schools and just 10 minutes from downtown Barrie’s waterfront shops and restaurants, this home blends urban convenience with small-town charm. Secure your opportunity to make this home uniquely yours—book a viewing today! (id:60626)
Keller Williams Experience Realty Brokerage
83 Hillview Road
Strathmore, Alberta
*** OPEN HOUSE: Saturday, June 21st 12:00 pm - 3:00 pm *** Welcome to this stunning, custom-built home nestled on an expansive lot with breathtaking views of the Strathmore Golf Course. Offering nearly 2,500 sq ft above grade plus a fully developed walk-out basement, this property is the perfect blend of luxury, comfort, and functionality. Inside, you'll be captivated by the soaring full-height vaulted ceilings and wall-to-wall windows that flood the main living space with natural light and showcase incredible views of the backyard and golf course. A gorgeous rock-faced gas fireplace anchors the open-concept living area, while gleaming maple hardwood floors and 9-foot ceilings add warmth and elegance throughout the main level. The chef’s kitchen is a true showstopper, featuring custom-built maple cabinetry, a large island with prep sink, a premium gas stove, a new Bosch dishwasher, and a spacious walk-in pantry. Enjoy casual meals in the bright breakfast nook, or step outside to the huge deck complete with a charming gazebo—perfect for entertaining or simply relaxing while overlooking the serene surroundings. Thoughtful touches like main floor laundry (with a handy laundry chute from the second level) and abundant storage space throughout make everyday living a breeze. Upstairs, you'll find three generous bedrooms, including a luxurious primary suite with vaulted ceilings, a cozy sitting area overlooking the golf course, a 5-piece ensuite, and a large walk-in closet. The fully finished walk-out basement offers a spacious fourth bedroom, additional living and recreation spaces, and even more storage options. Outside, the beautifully landscaped yard features underground sprinklers and plenty of room to play or garden. Plus...the roof shingles are brand new! This home truly has it all—custom design, incredible location, and exceptional craftsmanship. Don't miss your chance to make it yours! (id:60626)
Cir Realty
3909 4508 Hazel Street
Burnaby, British Columbia
Open house Sun. June 29 2-4PM .Rare opportunity to own in Sovereign by Bosa Properties! This prestigious tower sits ontop an international hotel & prime retail in the heart of Metrotown. Sovereign is the ultimate in convenience, located across the street from shopping & just a short walk to Metrotown Skytrain Station. The expansive ocean and mountain views will take your breath away. The ultimate in luxury with Miele kitchen appliance package & Kohler fixtures packaged, exclusive amenities and concierge are just a sampling of the legendary Bosa Properties attention to detail you will find at Sovereign. (id:60626)
Royal Pacific Realty Corp.
406 3263 Pierview Crescent
Vancouver, British Columbia
Welcome to your new Vancouver home at Rhythm by Polygon! Over 900 SF, bright & open, 2bed + Den, 2bath, Bedrooms are generous in size with large closets & ample separation on opposite sides of the home. Quiet SW Facing unit boasts clean and modern finishes featuring engineered stone countertops in the kitchen, sleek stainless steel Bosch and Fisher & Paykel appliances, built-in gas cooktop, in-floor radiant heating and high-ceilings. Amenities features a club house, full-size gym with squat rack, library/lounge & dog wash/groom station. Supermarket, restaurants, and Community Centre, Everything Wine & more nearby. This bustling riverside community living at River District has it all! (id:60626)
Nu Stream Realty Inc.
890 Cunningham Lane
Port Moody, British Columbia
Stylish, spacious, and steps from it all! This beautifully updated 3-bedroom, 2-bath townhome offers over 1,000 square ft of bright, open living with a renovated kitchen, updated vinyl plank flooring on the main level, and tasteful finishings throughout. Enjoy ultimate privacy with a backyard that opens onto a lush greenbelt and a beautifully updated deck, perfect for relaxing or entertaining. Features include all new windows, an upgraded hot water tank, and two parking spots. Situated in a well-maintained complex with a proactive strata and newer roofing already completed. Walk to SkyTrain, West Coast Express, Rocky Point, Suter Brook, Newport Village, schools, and parks. The perfect blend of comfort, nature, and walkable convenience. (id:60626)
Royal LePage Elite West
1140 Sailfin Heath
Rural Rocky View County, Alberta
Welcome to 1140 in Harmony Heath—the ideal home for your family to grow, thrive, and create lifelong memories. Designed with every family member in mind, this home offers a blend of comfort, style, and convenience that’s hard to beat. This interior home includes a fully developed basement, a double attached garage, and a walk-through mudroom featuring handy pantry shelving and lockers. The expansive 33' driveway ensures plenty of room for your vehicles. Step outside to a 16’x8’ covered deck and a large, sodded backyard enclosed by a privacy fence, seamlessly blending into developer-installed wrought iron fencing along the greenspace. Inside, the kitchen is a chef’s dream with full-height dual-tone cabinets in dark grey and an oak finish, complete with Samsung appliances and a gas line. The adjacent, spacious living room is perfect for family gatherings. The basement, with 9' ceilings, has plenty of space for a TV lounge and room for air hockey or a ping pong table. The upper-level primary suite is your peaceful sanctuary with beautiful green space views, a freestanding bathtub, and a luxurious 10mm glass shower. Laundry days are more manageable with an upgraded laundry package: quartz counter, + upper cabinet with hanging rod above the side-by-side machines to tackle those everyday chores. Living in Harmony Heath means benefiting from top-rated schools with convenient bus pick-up and a community filled with activities: an adventure park, skate park, climbing wall, and over 27 km of paved pathways. Plus, enjoy water activities at both lakes and an off-leash dog park. Please visit us at our showhome at 1002 Harmony Parade to tour a similar home today and choose a community that supports the balance you’ve always dreamed of, welcome to your next adventure. 45 Minutes East of Canmore and 15 Minutes west of Calgary. Possession upon completion, October 2025, May 2026. Please inquire today regarding all available promotions from the builder. (id:60626)
Grassroots Realty Group
51 20860 76 Avenue
Langley, British Columbia
This spacious and stylish 3 bed, 2.5 bath townhome in the highly sought-after "Lotus Living" offers the perfect blend of comfort, convenience, and contemporary design. Ideally located within walking distance to RB Elementary and RE Mountain Secondary, and just minutes from Willoughby Town Centre, Highway 1, parks, trails, shopping, and the Langley Event Centre, this home is perfect for everyone. Inside, you'll find an elegant open concept layout with 9ft ceilings, laminate flooring throughout. The kitchen features stainless steel appliances, quartz countertops, sleek cabinetry, and a large island - perfect for entertaining or busy mornings. Step out onto your private sundeck off the dining room or retreat to the spacious master suite with a luxurious en-suite bathroom. O/H Sat/Sun 2-4pm. (id:60626)
Heller Murch Realty
954 Beach Boulevard
Hamilton, Ontario
Nestled along one of Hamilton’s most scenic stretches, tucked in on the bayside of the Beach Strip, 954 Beach Boulevard is a rare blend of character and style, just a stone’s throw away from Lake Ontario. It offers 2260 sqft of comfort and coastal charm. This distinguished three-bedroom plus home office residence invites you into a world of delight with graceful proportions, all thoughtfully designed to embrace both family living and refined entertaining. Hardwood floors flow throughout the main living areas, creating a seamless backdrop for any design aesthetic. The second floor is newly carpeted, which adds a fresh layer of warmth. The home boasts a Great Room with a 16-foot ceiling drenched in sunlight through a stained-glass window. This Great Room features a sliding barn door that opens to one of three backyard decks, ideal for family gatherings. With generous living spaces, this home effortlessly accommodates modern lifestyles. On the lower level, you will discover an additional 1,200 sqft of living space and a WETT-certified woodstove, adding both charm and efficiency, creating a quiet retreat with additional warmth that’s as practical as it is inviting, especially during cool winter nights. Outdoors, the property impresses with a private front courtyard and a tranquil backyard retreat surrounded by a canopy of mature trees, creating an enviable sense of seclusion rarely found in such a prime location. (id:60626)
RE/MAX Escarpment Realty Inc.


