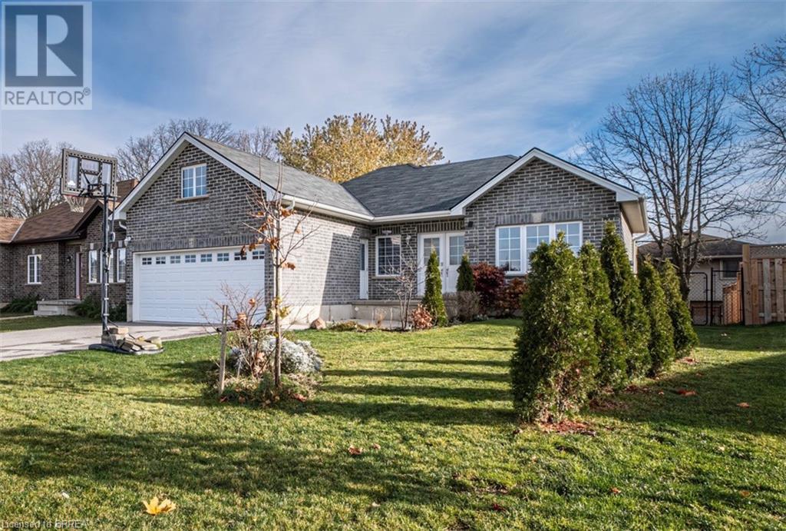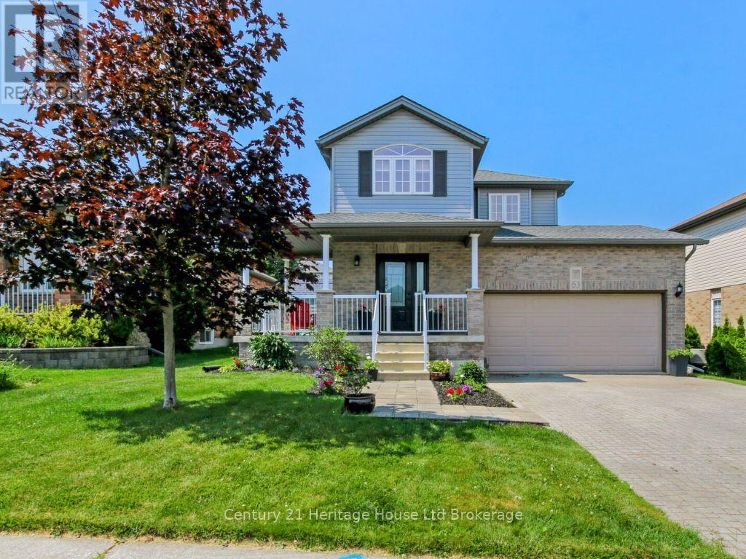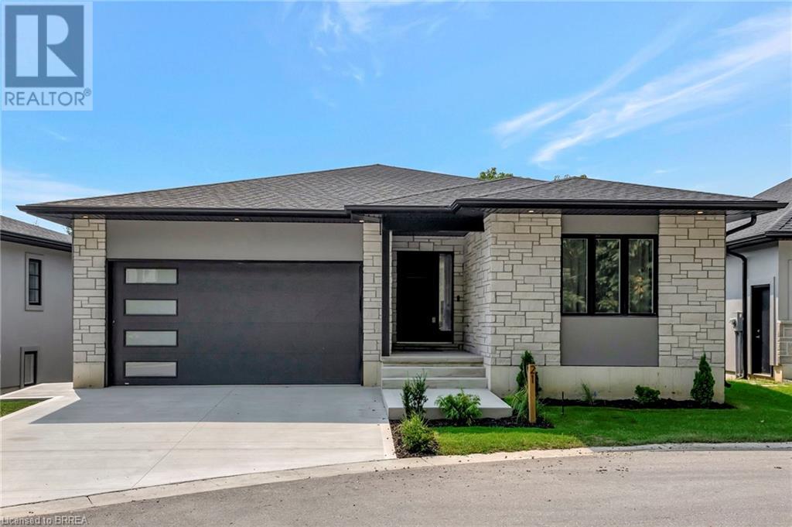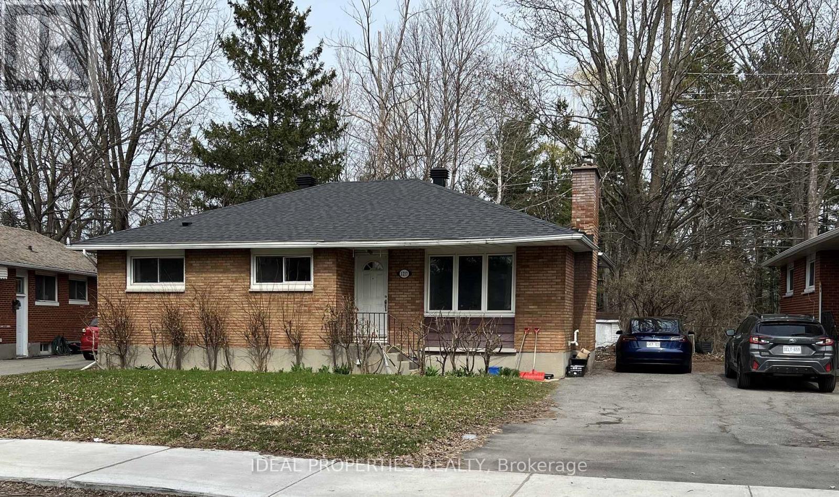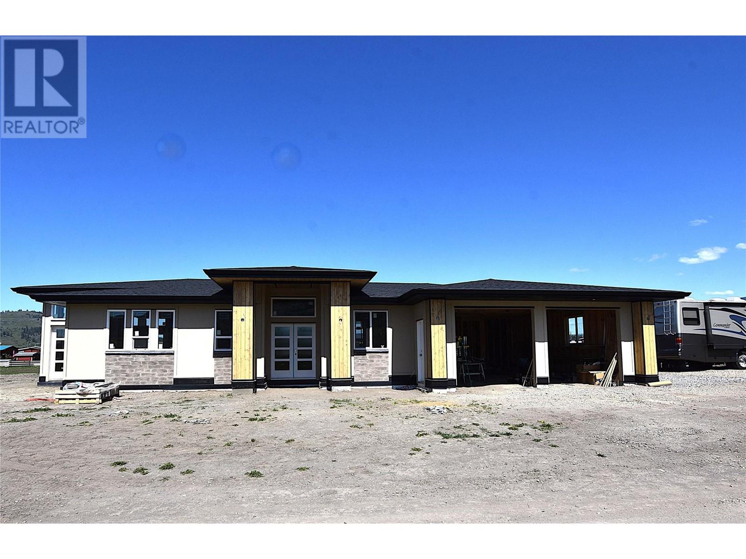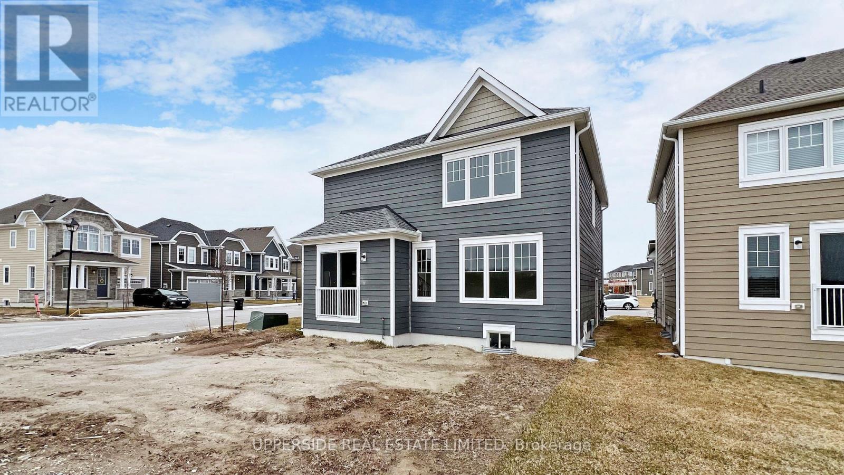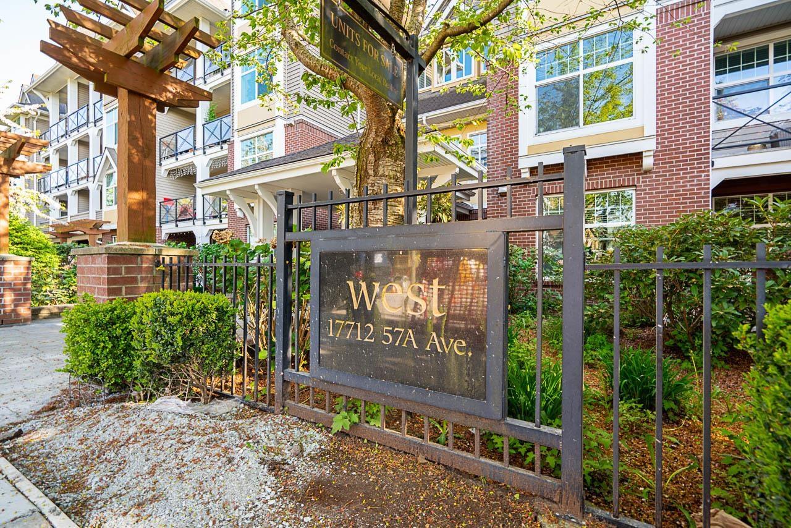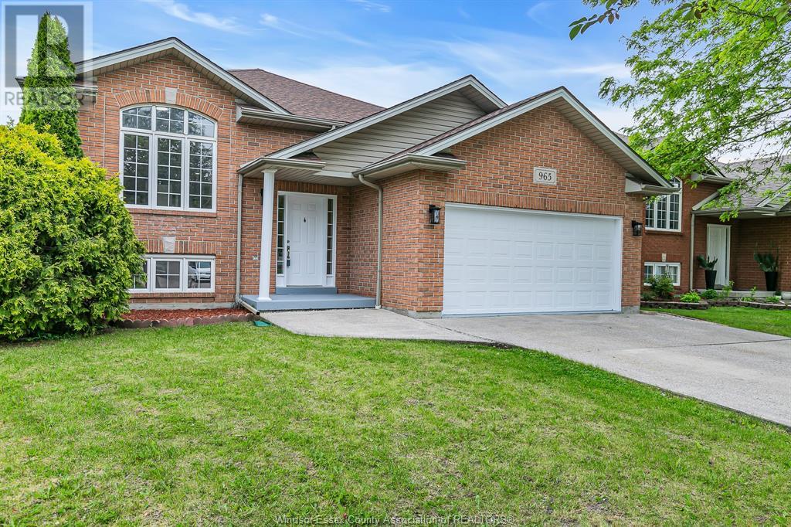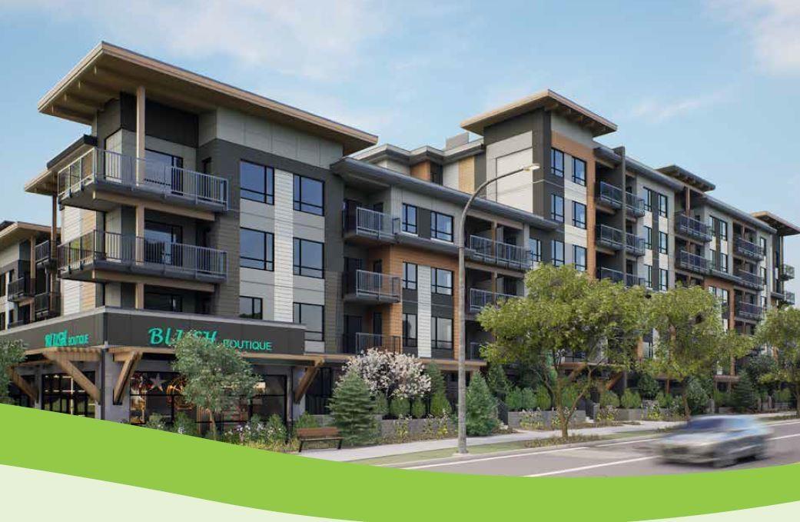53 Dennis Drive
Norwich, Ontario
Beautiful Bungalow in the Heart of Norwich! Welcome to this stunning, move-in-ready bungalow nestled in the charming town of Norwich. Impeccably maintained and thoughtfully updated from top to bottom, this home offers the perfect blend of modern comfort and timeless style. The open-concept main floor features a bright and airy living room with a large panoramic window, a cozy family room, a stylish kitchen with direct access to a spacious backyard deck, and a dedicated dining area—ideal for entertaining and family gatherings. The main level also includes a generous primary bedroom with a private 3-piece ensuite, a second well-sized bedroom, and a full 4-piece bathroom. The fully finished basement expands your living space with a large recreational room, an additional bedroom with closet, a versatile den or office space, and another 3-piece bathroom—perfect for guests or a growing family. Enjoy the warmth of beautiful hardwood floors, ceramic tile accents, and a neutral color palette that lets the natural light shine through oversized windows. The expansive deck in the backyard is perfect for summer BBQs and outdoor entertaining. Located close to schools, shopping, walking trails, and all the amenities Norwich has to offer, this home truly has it all. Don’t miss your chance—schedule your private showing today! (id:60626)
Century 21 Grand Realty Inc.
52 Tanager Drive
Tillsonburg, Ontario
Welcome to 52 Tanager Drive, Tillsonburg ! This beautifully maintained 4-bedroom, 3-bathroom brick bungalow is located in one of Tillsonburg's most desirable neighbourhoods. Boasting loads of finished living space, this home is ideal for families, down-sizers, or anyone looking to enjoy the convenience of one-floor living with bonus space in the finished lower level. Step inside to find a bright and spacious living room with large bay windows and gorgeous hardwood floors. The kitchen features ample cabinetry, stainless appliances, and a charming breakfast nook that overlooks the backyard. Adjacent to the kitchen is a formal dining area, perfect for hosting family dinners.The primary suite is a true retreat, offering a private 4-piece ensuite with skylight and soaker tub. Two additional generously sized bedrooms and a second full bathroom complete the main level.The finished basement adds fantastic living space with a large family room featuring a gas fireplace, a fourth bedroom, 2-piece bath, and laundry room with direct access to the extra-deep double garage, perfect for vehicles, storage, or a workshop setup.Step outside to your private backyard oasis, complete with an above-ground pool surrounded by a wrap-around deck, a cozy seating area, and beautifully landscaped gardens. This space is perfect for entertaining, relaxing, or enjoying sunny days with family and friends.Additional highlights include:~ Large double garage with extra depth~ Skylight for added natural light~ Updated lighting~ Plenty of storage throughout~ Fantastic curb appeal with mature trees and perennials! Located close to parks, trails, shopping, and schools this home offers the perfect balance of peace and convenience. Don't miss your chance to own this charming home in a family-friendly community. Book your showing today! (id:60626)
Exp Realty
63 Woodhatch Crescent
Ingersoll, Ontario
Welcome to 63 Woodhatch Crescent in the charming town of Ingersoll, Ontario. This beautiful two-storey home offers four spacious bedrooms and two bathrooms, making it an ideal choice for families or those in need of extra living space. Featuring a double attached garage and a fully fenced backyard, this property provides both functionality and privacy. Inside, you'll find a bright and inviting main floor with generous living and dining areas, a well-laid-out kitchen, and plenty of room to entertain or relax. Upstairs, the four bedrooms offer comfortable retreats, while the lower level presents great potential for additional living space or storage. Located in a quiet, family-friendly neighbourhood, this home is within walking distance to local parks like Woodhatch Park, and just minutes from schools such as Laurie Hawkins Public School and Ingersoll District Collegiate Institute. Nearby amenities include grocery stores, restaurants, coffee shops, and the Ingersoll Plaza, while commuters will appreciate the quick access to Highway 401 and the nearby VIA Rail station. Whether you're starting a new chapter or looking for more room to grow, this home offers a wonderful blend of comfort, space, and convenience in one of Ingersoll's most desirable communities. (id:60626)
Century 21 Heritage House Ltd Brokerage
RE/MAX Tri-County Realty Inc Brokerage
9 Burdock Boulevard
Brantford, Ontario
Welcome to this stunning and well-cared-for 4-level backsplit, nestled in the peaceful and sought-after Brier Park neighborhood. Offering a spacious and functional open-concept layout, this home features a bright and airy kitchen that flows seamlessly into the living and dining areas, highlighted by hardwood floors. Upstairs, you'll find three generously sized bedrooms, perfect for family living. The lower level boasts a large rec room complete with a cozy fireplace—ideal for relaxing or entertaining. Step outside from the kitchen onto a lovely deck overlooking a beautifully landscaped backyard filled with vibrant flowers and lush greenery. Enjoy summer days lounging by the above-ground pool, which comes with a brand-new liner and pump. Additional updates include a new furnace installed in January and a roof that's approximately five years old, offering peace of mind for years to come. Don’t miss this incredible opportunity to own a charming home in one of the city's most desirable areas! (id:60626)
RE/MAX Twin City Realty Inc.
21 - 5 John Pound Road
Tillsonburg, Ontario
Welcome to Unit 21, within the prestigious Millpond Estates, a luxury adult living community. As you step inside, you'll be greeted by a stylish, open-concept interior that is flooded with natural light and offering views of the tranquil waters below. The kitchen features floor-to-ceiling cabinetry, quartz counters, a stunning two-toned island with seating, and sleek black hardware for a modern, high-contrast appeal. Adjacent to the kitchen, the dinette provides seamless access to the raised balcony, perfect for summer outdoor enjoyment, while the inviting great room draws you in with its cozy fireplace for those cold nights. This home offers an abundance of living space, with the upper level featuring a primary bedroom and ensuite complete with a glass shower, with the added convenience of a main floor laundry and a 2-piece powder room. Descend to the finished walk-out basement, where you'll find additional space to spread out, including a spacious rec room that leads to a lower-level covered patio area. Completing the lower level are two bedrooms and a 3-piece bathroom, providing flexibility (id:60626)
Real Broker Ontario Ltd.
5 John Pound Road Unit# 21
Tillsonburg, Ontario
Welcome to Unit 21, within the prestigious Millpond Estates, a luxury adult living community. As you step inside, you'll be greeted by a stylish, open-concept interior that is flooded with natural light and offering views of the tranquil waters below. The kitchen features floor-to-ceiling cabinetry, quartz counters, a stunning two-toned island with seating, and sleek black hardware for a modern, high-contrast appeal. Adjacent to the kitchen, the dinette provides seamless access to the raised balcony, perfect for summer outdoor enjoyment, while the inviting great room draws you in with its cozy fireplace for those cold nights. This home offers an abundance of living space, with the upper level featuring a primary bedroom and ensuite complete with a glass shower, with the added convenience of a main floor laundry and a 2-piece powder room. Descend to the finished walk-out basement, where you'll find additional space to spread out, including a spacious rec room that leads to a lower-level covered patio area. Completing the lower level are two bedrooms and a 3-piece bathroom, providing flexibility for guests or hobbies. Experience the epitome of modern and hassle-free living at Millpond Estates (id:60626)
Real Broker Ontario Ltd
1504 1465 Brenton Street
Halifax, Nova Scotia
Live your best life in the vibrant heart of Downtown Halifax! This professionally designed penthouse loftoriginally a two-bedroom and easily convertible backoffers sweeping views of Spring Garden Road, Citadel Hill, and Halifax Harbour. Crafted with premium materials, this residence is a true work of art. The building offers premium five-star amenities: concierge service, a rooftop garden, fitness center, social room , Super and saunaall in the most walkable location in Halifax. (id:60626)
Royal LePage Atlantic
12 Rowe Lane
Paris, Ontario
Welcome to this amazing 3-bedroom, 3-bathroom townhome at 12 Rowe Lane in Paris, ON! This spacious home is perfect for singles, couples, investors, and families, and is close to highways and everything you need. On the main floor, you'll find a comfortable living room with a gas fireplace, a dining room perfect for meals, a kitchen with a walk-in pantry and a large island, a 2-pc bath, and a laundry room for convenience. Upstairs, there are three bedrooms, including a large main bedroom with a walk-in closet and a private 4-piece bathroom. The basement features a finished recreation room, along with a storage and utility room. Enjoy the lovely deck and yard, complete with a gazebo, perfect for relaxing outdoors. The original owners have taken wonderful care of this home, and it shows! (id:60626)
Royal LePage Action Realty
1217 Parkway Drive
Ottawa, Ontario
Bungalow with 3 bedrooms and 1 full bath on the main floor, featuring a modern kitchen renovated in 2020 with new appliances, including a washer/dryer combo. The separately accessed basement was fully renovated (2025), offering 3 bedrooms, 1 full bath (2020), a second kitchen, a full laundry room, storage room, cold room, and a separate entrance ideal for tenants or extended family. Roof replaced in 2020. Tenants pay all utilities. Located on a large lot with private backyard face to green belt with no rear neighbor. Walking distance to the LRT and college. A solid, high-cash-flow investment with future development potential. Upstairs photo are taken before the tenant moves in. Tenants are on month-to-month lease. 24 hour notice to tenant for all showing is required. (id:60626)
Ideal Properties Realty
75 Antoine Road Unit# 42
Vernon, British Columbia
Welcome to Sunset Villas, where comfort meets natural beauty just 10 minutes from downtown Vernon. This brand-new 1,853 sq. ft. rancher (Unit #42) offers 3 bedrooms and 2 bathrooms with modern finishes and stunning surroundings. Key Features: Open-concept layout with 11 foot ceilings and a gas (propane) fireplace Elegant luxury vinyl plank flooring throughout Heated double garage and built-in central vacuum system Spacious ¼-acre lot, fully fenced and landscaped Covered patio with breathtaking lake and mountain views Lifestyle Perks: Private beach access to Okanagan Lake – perfect for boating, kayaking, or relaxing summer swims Prepaid land lease until 2068 Low monthly community fee: $550 No property transfer tax LIMITED TIME OFFER: Includes a 1-year unlimited golf membership for 2 at Spallumcheen Golf Course Customize your dream home! Work with the developer to select your ideal finishes and personal touches. Perfectly located near golf courses, parks, and recreation, Sunset Villas is more than a home—it’s a lifestyle. Don’t miss out—schedule your viewing today and explore the lifestyle waiting for you at Sunset Villas! (id:60626)
RE/MAX Vernon
26 Shapira Avenue
Wasaga Beach, Ontario
**Builder's Inventory** In highly coveted Georgian Sands Master planned community by Elm Developments. "The Breakers" Model is a Great 4 bedroom Family Home, Large Corner Lot with 60' Frontage. Bright and Spacious, Sunfilled Main Floor, Lovely large Master bedroom with 5 pc Ensuite and Oversized Walk-in Closet. Laundry room on the second floor. Georgian Sands is Wasaga's most sought after 4 Season Community with Golf Course on site, just minutes from Shopping, Restaurants, the New Arena & Library and of course the Beach! (id:60626)
Upperside Real Estate Limited
16268 137 St Nw
Edmonton, Alberta
Absolutely Stunning 2622 sf 2 storey home situated in the desirable community of Carlton, next onto BEAUTIFUL GREEN SPACE! Features 4 bedrooms/den room/2.5 bathrooms/kitchen/living rm/family rm & a double attached garage. Main floor greets you with open to below high ceilings foyer. Living room boasts cozy fireplace & hardwood floorings throughout enhance the sophistication & elevate the allure of this home. Dining area overlooking to lovely yard & nice GREEN SPACE. Chef-inspired kitchen w high-end kitchen cabinets/nice backsplash tiles/large centre kitchen island/granite kitchen counter tops & walk-in pantry. Convenient main floor bathroom/laundry area & den room (can be function as 5th bedroom). Gorgeous staircase w unique textured stone leads you to a large & bright family room & FOUR sizable bedrooms. King-sized master bedroom offers walk-in closet and a 5 piece ensuite w double sinks & jacuzzi. Easy access to public transp/Henday Dr/schools/park/playground/shopping & all amenities. Don't miss! (id:60626)
RE/MAX Elite
318 741 Anskar Court
Coquitlam, British Columbia
Welcome to The Oaks in West Coquitlam - situated in a family friendly neighbourhood of Burquitlam! This 2-bed, 2-bath condo offers a bright and open concept living space, creating an airy and inviting atmosphere. The chef's kitchen is equipped with high-quality stainless-steel appliances, perfect for preparing delicious meals. Step outside to the spacious outdoor balcony, that faces the quiet street. Indulge in resort-style amenities that include a party room, games room, theatre, gym, spin studio, dog wash, outdoor courtyard, and BBQ area, ensuring there's always something to do right at home. Convenience is at your fingertips with schools, parks, SFU, SkyTrain, Lougheed Shopping Centre, and Port Moody all within easy reach. OPEN HOUSE MAY 4th 2-3PM (id:60626)
Oakwyn Realty Encore
403 17712 57a Avenue
Surrey, British Columbia
Don't miss this spacious 2 bedroom + den TOP FLOOR corner unit nestled in the heart of Cloverdale. One of the biggest plans in the building offering 1,057 sq ft of finished living space + a bonus 254 sq ft unfinished storage area! The chef-inspired kitchen showcases rich cabinetry, stainless steel appliances, and granite countertops, making every meal a pleasure. Unwind in the spacious primary bedroom with a walk-through closet, sleek ensuite, and direct access to a large private balcony. Located in pet-friendly West On The Village Walk, you're just steps from cafes, shops, dining, KPU & more, with easy access to Hwy 10 and 176 Street for effortless commuting. Don't wait on this one! (id:60626)
RE/MAX Treeland Realty
Country Acres
Vanscoy Rm No. 345, Saskatchewan
Welcome to Country Acres. Located just 15 minutes west of the city down Highway 14 in the RM of Vanscoy. This bungalow boasts almost 1300 ft.² built by award-winning Fraser homes in 2005. Just 17.5 km west of the Rona in Blairmore. This wonderful home sits on a little more than 30 acres of private forested land. This home features 3+1 bedrooms, 3 Baths, Primary ensuite features an Onyx jetted tub, custom kitchen, under cabinet lighting, upgraded appliances, vaulted ceilings, gas fireplace, private fenced in yard, covered deck, insulated, boarded ,heated garage with direct entry. Pride of ownership is very evident. This property has been very well maintained and developed by the original owners. This home has also operated for many years as a Level 1 Care Home and has all the safety guidelines to continue with a new business. All this with 31 acres with the potential to subdivide. John Deere tractor included with 3 attachments. Conveniently located right before the SandyRidge Grocery store and Domo gas bar. Affordable gas, home baking, and most things you might need in a pinch. Acreage living with a corner store. It doesn’t get much better. Outstanding access to the west side of Saskatoon. Paved highway all the way to the property. Call your Realtor today to book a private showing. To view the full 3-D virtual tour and floorplan just click on the multimedia or virtual tour tab. Thanks (id:60626)
RE/MAX Saskatoon
76 Glen Road
Cambridge, Ontario
Looking for a mortgage helper? Welcome to 76 Glen Road, a well-maintained full-brick bungalow in the heart of Galt North. This versatile home offers 3 spacious bedrooms on the main floor, along with a bright and inviting living room, an updated kitchen, and a modern bathroom.The separate side entrance leads to a fully finished basement featuring 2 generous bedrooms plus a den, a second kitchen, and a 3-piece bathroom perfect extended family living. Outside, enjoy a large detached garage and a private backyard that backs onto Gordon Chaplin Park, offering expansive green space, a soccer field, a cricket field, and a playground ideal for families and outdoor enthusiasts.With easy access to transit, highways, and amenities, this turn-key property is an incredible opportunity that won't last long. Book your showing today ! (id:60626)
RE/MAX Metropolis Realty
965 Banwell
Windsor, Ontario
This spacious 3+2 bedroom, 2 full bath home features a bright main floor with a stylish kitchen, stainless steel appliances, 3 bedrooms, and a full bath. The fully finished lower level offers a large family room with a gas fireplace, 2 additional bedrooms, a second full bath, and a generous laundry and storage area. Thousands $$ spent on recent updates, including electrical, flooring, and fresh paint. 2-car garage, cement driveway, beautifully landscaped yard, stunning patio, and fenced backyard. Conveniently located near schools, parks, shopping, and all other amenities. (id:60626)
Homelife Gold Star Realty Inc
Pt Lt25 Highway 522b
Powassan, Ontario
Business and Commercial Opportunity: Powassan Firewood presents an outstanding opportunity to own a well-established wood processing business with a loyal, repeat customer base and strong supplier connections. The business operates with efficient systems to ensure firewood is processed, dried, sold, and delivered seamlessly. This turnkey business is ideal for someone looking to be their own boss, with everything in place for ongoing success. Included in the sale is a 3.18-acre vacant lot, located on a full-load road with quick access to Highway 11. Positioned just 50 minutes from Huntsville and within a 3-hour drive to the GTA, the site offers excellent logistical convenience for transportation and distribution. Zoned M1 General Industrial and equipped with three-phase power, this property provides ample opportunity for business expansion or new development in a thriving industrial zone. (id:60626)
RE/MAX Crown Realty (1989) Inc
24 Del Monica Place Ne
Calgary, Alberta
MOVE-IN READY | BEAUTIFULLY MAINTAINED | BRIGHT FOUR-LEVEL SPLITWelcome to this stunning and meticulously cared-for four-level split home, ideally situated in the sought-after, family-friendly community of Monterey Park. From the moment you arrive, you’ll notice the pride of ownership throughout, making this home truly stand out.Step inside to discover a spacious and sunlit main level featuring a generous living room, a well-appointed kitchen, and a cozy dining nook — an ideal setting for both everyday living and entertaining.Enjoy peace of mind with several recent updates, including a newer A/C unit, furnace, and roof — all replaced within the last five years.Upstairs, you’ll find three comfortable bedrooms, including a primary suite with a private ensuite, plus an additional full bathroom for added convenience. Brand NEW CARPET has been installed in all upstairs bedrooms for a fresh and inviting feel.The third level offers a walkout to the backyard through sliding doors, leading to your spacious deck and outdoor living area. This level also features a large family room and an oversized bedroom with a full bathroom, making it a perfect retreat for guests or extended family.The fully developed basement adds exceptional value with a huge rec space and an expansive crawl space, ideal for all your storage needs.Located close to schools, shopping, and all major amenities, with easy access to major highways, this home combines comfort, space, and convenience — all at a great price.Don’t miss out on this fantastic opportunity to own a turn-key home in one of Calgary’s most established communities. A must-see — book your showing today! (id:60626)
Urban-Realty.ca
11807 Loyalist Parkway
Prince Edward County, Ontario
PICTON, A MUST SEE Immediate Possession Available : Charming Country Home with Income Potential & Extra Living Space! Get the feel of country living but close to downtown Picton, Lake on the Mountain and the Glenora ferry. It is central to all Prince Edward County has to offer such as stunning beaches, renowned wineries, and the exciting new Base31 entertainment venue. This charming, recently renovated and well-maintained 2+1 bedroom, 2-full bath home offers flexibility for families, investors, or those looking for extra financial support. Whether you're considering a secondary suite for rental income, welcoming kids returning from college or university, or simply looking for help with the mortgage, this home provides excellent possibilities.This home features a propane stove downstairs and propane fireplace upstairs. Included are new kitchen appliances with Wi-Fi connectivity and warranty. Recent renovations and additions include Reverse Osmosis (RO) system, 600 gallon under ground cistern with trickle system for well water, granite countertops, upstairs flooring, updated bathrooms with double sinks, all windows replaced, steel roof and new 200amp panel box. An attached heated and insulated garage offers additional living space, perfect for a TV room, art studio, or creative retreat. The basement is fully finished and has a separate entrance. There is a large upper front deck, large rock garden for quiet private nights below and large 3-tier back deck for entertaining. The house is situated on a large private country lot and has the original restored log cabin that has an interlocking brick floor and two large sheds for all kinds of storage.Enjoy all that Prince Edward County has to offer without the high costs! Don't miss this fantastic opportunity to own a versatile home in a prime location. (id:60626)
Century 21-Lanthorn Real Estate Ltd.
A516 8233 208b Street
Langley, British Columbia
Discover Walnut Park by Quadra Homes, completing in December. This 2-bedrom assignment offers modern living in Langley's prime location at 208 St & 83 Ave, close to shopping, dining, schools, and transit. This stunning unit features 9-foot ceilings, large energy-efficient windows, and upgraded oak-toned vinyl plank flooring throughout (no carpet!). The sleek kitchen boasts stainless steel appliances, quartz countertops, and ample cabinet space. Included are two portable A/C units, a spacious balcony, a storage locker, and underground parking pre-wired for an EV charger. With low strata fees and pet friendly, this is your opportunity to secure a stylish, high-quality condo in an Junbeatable location. (id:60626)
Sutton Group - 1st West Realty
40 David Blackwood Drive
Sarnia, Ontario
Welcome to this beautiful 2-storey home located on a spacious corner lot in the desirable Heritage Park neighbourhood of Sarnia. Offering 3+1 bedrooms and 2.5 bathrooms, this home is perfect for growing families or those who love to entertain. Inside, you'll find a bright kitchen with quartz countertops, updated main floor flooring, and cozy new carpet in the finished basement all completed within the last 5 years. Additional updates include a newer furnace, central air, front door with sidelights, garage door, and a backyard patio for easy outdoor living. Enjoy the fully fenced yard with a generous deck perfect for summer barbecues, kids, and pets. Conveniently located near all amenities, this move-in ready home blends comfort, style, and functionality. (id:60626)
Royal LePage Triland Realty
15 Maefield Street
Lower Coverdale, New Brunswick
Executive Bungalow in White Birch Estates Just Minutes from Moncton & Riverview. Nestled in the serene White Birch Estates community in Lower Coverdale, this stunning Executive Bungalow offers the perfect blend of tranquility and accessibility. Just 12 minutes from downtown Moncton and 8 minutes from Riverview, youll enjoy peaceful surroundings without sacrificing convenience. The main living area features a vaulted ceiling reaching 13 feet, creating a bright, open feel, while 9-foot ceilings throughout the rest of the home add a touch of elegance and spaciousness. Enjoy the convenience of a walk-in pantry, perfect for keeping your kitchen organized, and a mudroom that offers a practical space for daily comings and goings. This newly built home includes 3 spacious bedrooms, 2 full bathrooms, and comes complete with all kitchen appliances, washer, and dryer a turn-key opportunity, thoughtfully finished and ready for you to enjoy. Ideal for nature lovers, the neighborhood offers plenty of outdoor activities while maintaining a calm, family-friendly atmosphere. Please note: Taxes currently reflect the vacant lot. (id:60626)
Creativ Realty
802 - 2481 Taunton Road
Oakville, Ontario
Sold 'as is' basis. Seller makes no representation and/or warranties. All room sizes approx. (id:60626)
Royal LePage State Realty

