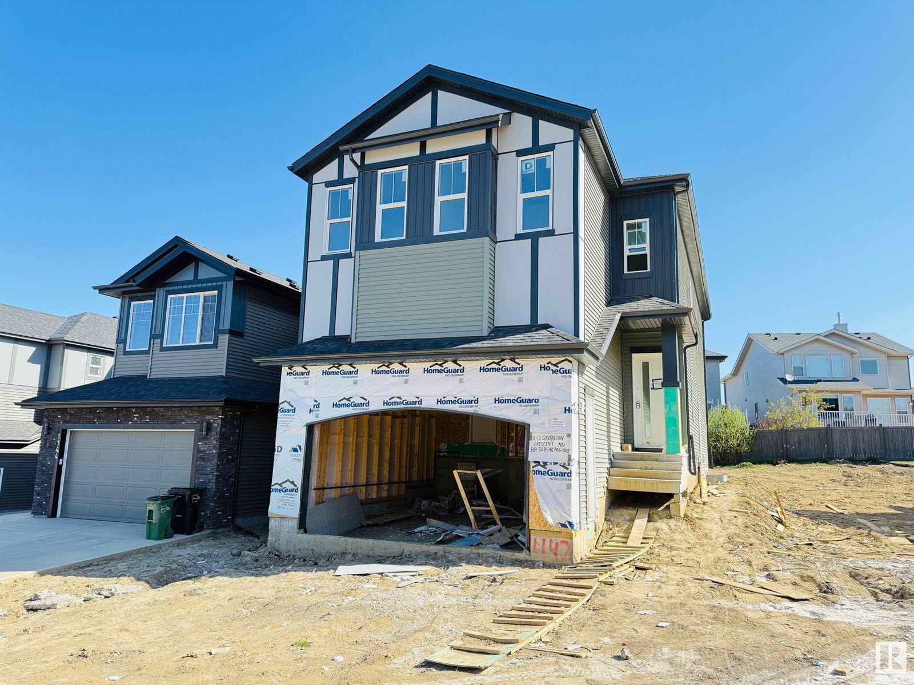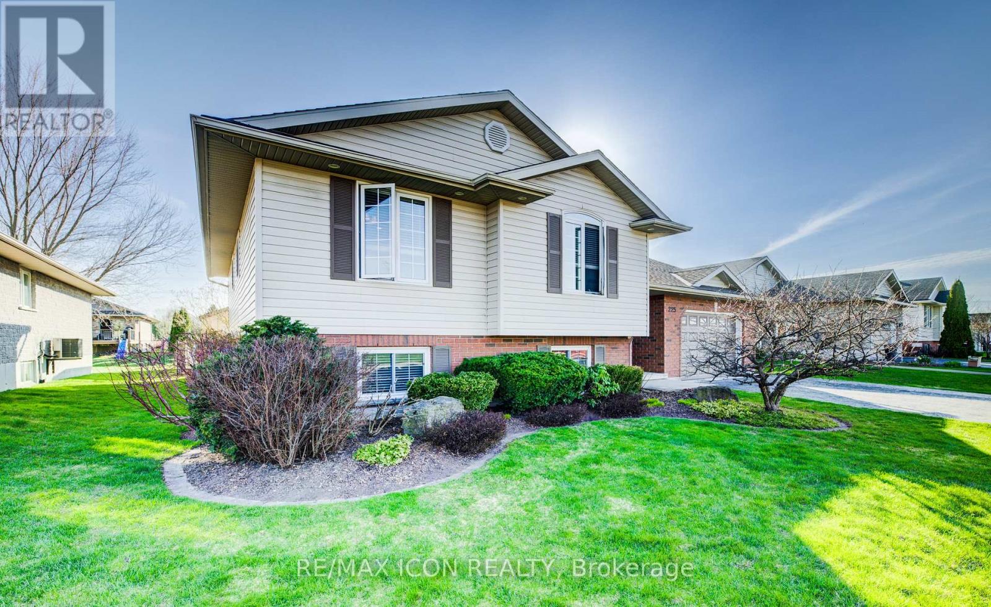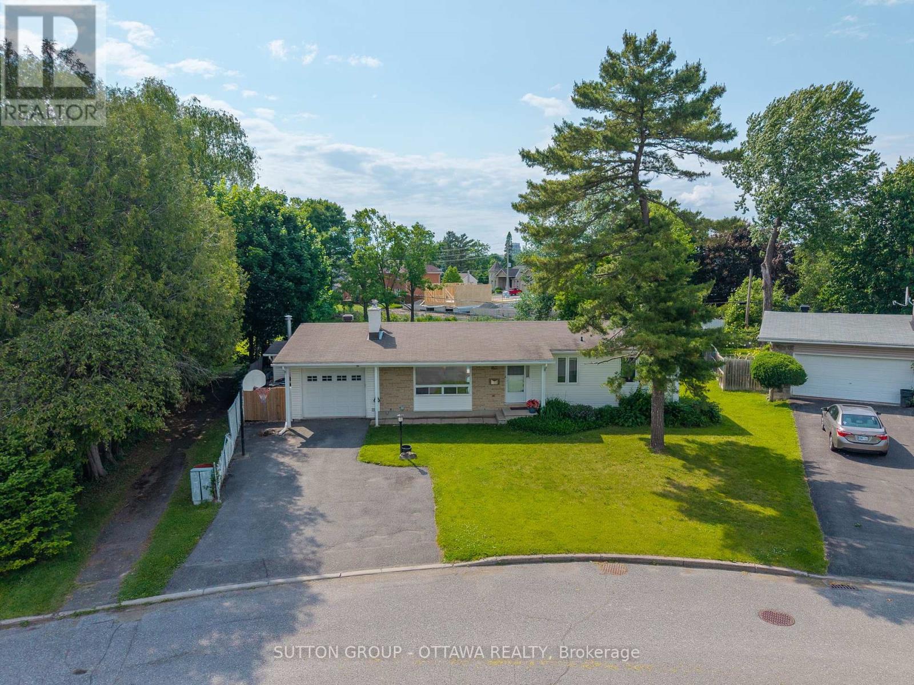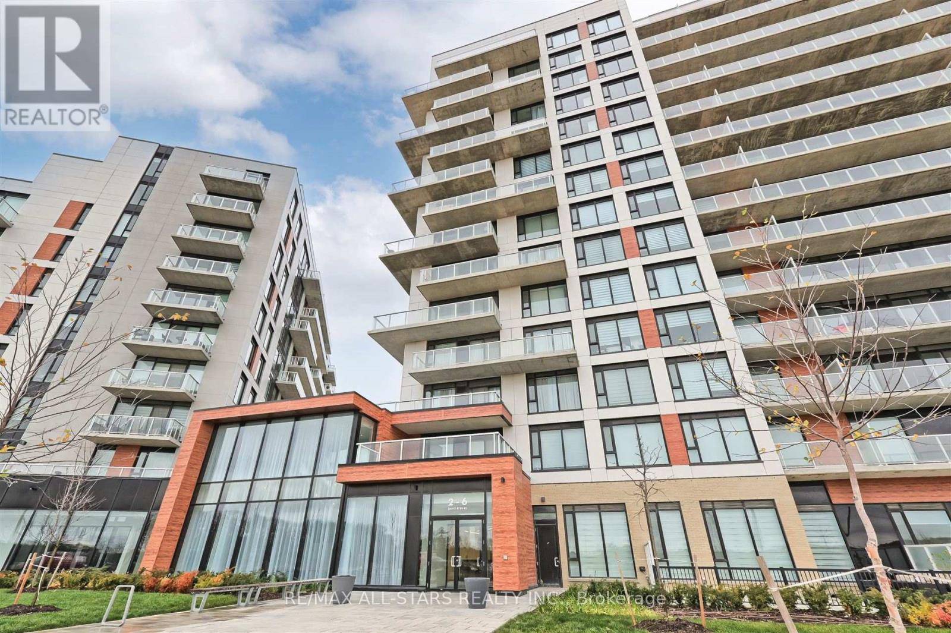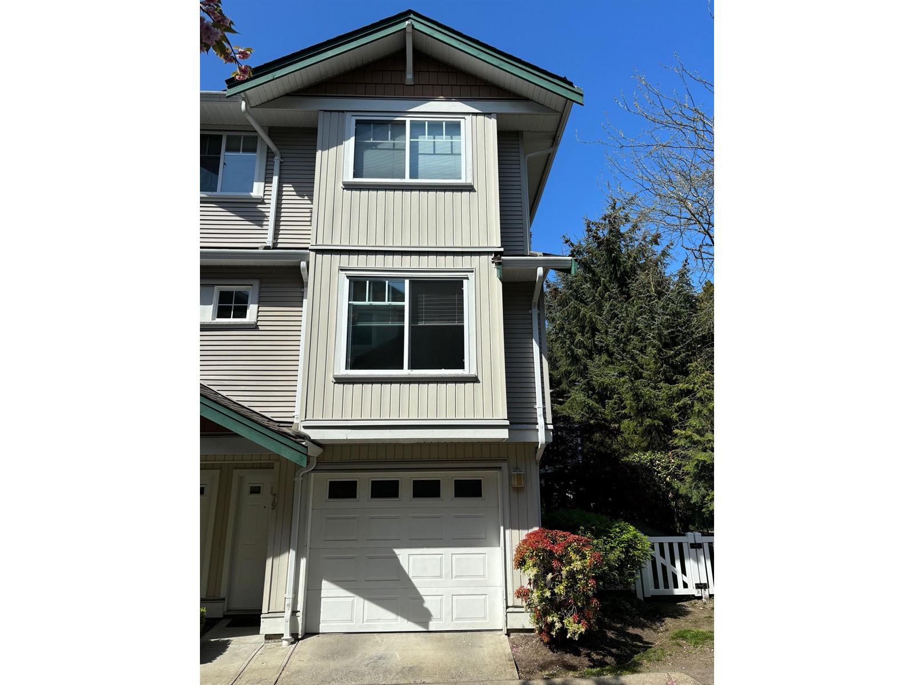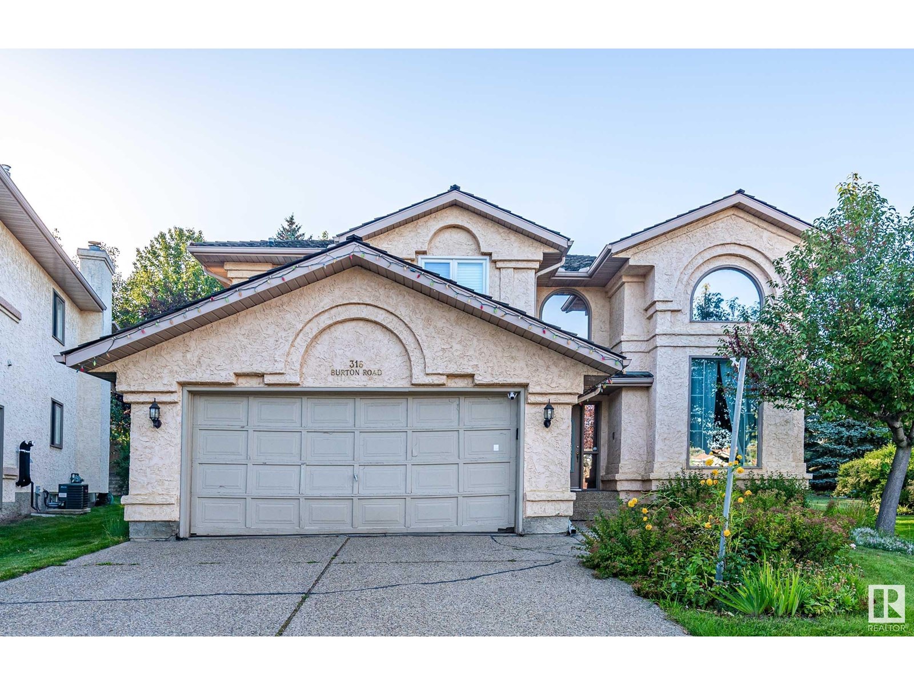14195 Westbe Road
Prince George, British Columbia
Welcome to this beautiful country escape on 7 acres. This family home sits atop a hill providing plenty of privacy and boasting incredible views. There is a 24’ x 36’ detached garage, plenty of outdoor parking, and a NEW LAGOON. The fenced yard contains a garden area, a garden shed, and a playhouse. The property has incredible views from the south facing sundeck, and the covered patio provides the perfect escape from the summer heat. There are 4 spacious bedrooms and 3 bathrooms. Off the kitchen is a conveniently located mudroom, and the dining room leads onto a generous sized sundeck perfect for entertaining. The primary bedroom is given added charm with a window nook and sloped ceilings, and the luxury of a 4-piece ensuite. The basement features a large family and extra storage room. (id:60626)
Royal LePage Aspire Realty
1142 Gyrfalcon Cr Nw
Edmonton, Alberta
Welcome to this stunning, fully upgraded custom-built home in Hawks Ridge, nestled beside Big Lake and Lois Hole Provincial Park. Surrounded by over 105 acres of preserved natural beauty with mature trees, scenic ponds, wetlands, and endless walking trails, this location offers a perfect balance of nature and urban convenience with quick access to shopping, recreation, and all lifestyle amenities. This home boasts nearly 2,600 sq.ft. of thoughtfully designed living space featuring a main floor den with a full 3-pc bath—ideal for guests or home office—an open-to-above living room with soaring ceilings, a spacious kitchen with walkthrough pantry, and 10’ ceilings throughout the main. The side entrance to the basement offers future suite potential. Upstairs includes 4 spacious bedrooms, a versatile bonus room, and 3 full bathrooms. The luxurious primary suite impresses with coffered ceilings and a large walk-in closet. Ready for possession in June 2025—this one is not to be missed! (id:60626)
Century 21 Quantum Realty
225 Wendy's Lane
Wellington North, Ontario
This beautifully maintained raised bungalow with a fully self-contained lower-level apartment offers the perfect blend of comfort, flexibility, and thoughtful designideal for multi-generational living or generating rental income. Built in 2004 by award-winning Schwindt & Sons, this home showcases exceptional craftsmanship and genuine pride of ownership throughout.The bright, open-concept main level showcases two generously sized bedrooms, a spacious front foyer, and a warm, inviting family room with a walkout to the outdoor spaceperfect for everyday living and effortless entertaining. You'll also appreciate the convenience of main floor laundry, along with the added comfort of in-floor heating in the family room.The fully permitted lower-level apartment includes a private entrance, oversized windows for plenty of natural light, in-floor heating for year-round comfort, a full kitchen and bath, and a brand new stackable washer and dryer (2024). Whether you're hosting extended family, welcoming guests, or creating rental income, this space is ready to serve a variety of needs.Recent Upgrades Include:In-floor heating (lower level apartment & family room)New boiler (2023)Roof replacement (2019)Water softener (2025)Hookup for electric fireplace in family roomNew stackable washer/dryer in lower-level apartment (2024)Tucked into the peaceful, family-friendly community of Mount Forest, this home is just under an hour from Orangeville, Guelph, and Waterloooffering small-town charm with easy access to big-city amenities. Whether you're downsizing, investing, or planning for family flexibility, this home is ready to grow with you. (id:60626)
RE/MAX Icon Realty
19 Donland Avenue
Ottawa, Ontario
This charming bungalow offers rare privacy and park-side living on an exceptional, oversized lot. Surrounded by mature trees, the backyard is a private oasis. The in-ground pool features a new liner and a recently updated gas heater and pump. Backing directly onto a quiet park with a play structure, it provides a perfect setting for summer fun and a wonderful haven for kids. Inside, the bright open-concept main floor has been refreshed with new paint and features three bedrooms and a full bathroom. The kitchen shines with recent updates (2025), including new quartz countertops, a stylish backsplash, and new appliances, including an induction stove. The beautifully finished basement (2024) adds valuable, flexible space. It includes a home office, a gorgeous salon, and a convenient second bathroom, making it ideal for a private guest suite. The versatile salon could also easily be converted into a home gym or yoga studio. A unique and highly practical feature is the drive-through garage, offering easy vehicle access to the backyard. Conveniently located near schools, transit, shopping, and Algonquin College, this property is a fantastic opportunity in a desirable and established community. This home offers the perfect blend of lifestyle and location. (id:60626)
Sutton Group - Ottawa Realty
124 - 2 David Eyer Road
Richmond Hill, Ontario
Welcome to Suite 124, a bright and beautifully appointed 2-bedroom, 2-bathroom condo offering 908 sq. ft. of thoughtfully designed living space all on the ground floor with exceptional accessibility and convenience.This rare unit features an oversized private patio, perfect for relaxing, gardening, or entertaining outdoors. Ideally situated near the buildings main entrance, its an excellent choice for seniors, those with mobility needs, or anyone who values easy access. The included premium parking spot in the garage is just a short, level walk to the suite, adding to the units unique appeal. Inside, the home is filled with natural light from generous windows and boasts newly installed custom window coverings throughout. The open-concept layout seamlessly connects the living, dining, and kitchen areas, while the two spacious bedrooms are ideally positioned for privacy .Enjoy direct access to a suite of luxury amenities just steps from your door including a concierge, party room, gym, yoga studio, theatre room, hobby/craft room, and ample visitor parking for your guests. Located in a sought-after Richmond Hill community, 6 David Eyer Rd offers a tranquil lifestyle with all the convenience of urban living. Suite 124 is perfect for downsizers, first-time buyers, or investors seeking a modern, low-maintenance home with outstanding walkability and a strong sense of community. Do not miss this rare ground-floor opportunity book your private showing today! (id:60626)
RE/MAX All-Stars Realty Inc.
629 - 591 Sheppard Avenue E
Toronto, Ontario
At The Heart Of Bayview Village, Beautifully Maintained 2 Bedroom Plus Den (Approximate 915 Sq ft as per builder's plan) Unit With Quartz Kitchen Counter, Bathrooms And Kitchen Island, Quartz Backsplash, Engineered Hardwood Floor With 9 Ft Ceiling, 24 Hours Concierge, Walk To Bayview Village, Excellent Location, Easy Access To Highway, Subway, Shopping, Dining, Hospital, Park And Library, One Parking Next To Elevator Entrance And One Large Locker. (id:60626)
Homelife Frontier Realty Inc.
98 Heritage Landing
Cochrane, Alberta
Welcome to 98 Heritage – a truly breathtaking property nestled in the heart of Heritage Hills, ready to welcome its next family home.Perched on one of the largest lots in the community, this exceptional home offers unobstructed mountain views—even with future development. The beautifully landscaped backyard showcases over 2,500 sq ft of lush sod, a custom she-shed, new maple trees, planter boxes for your dream garden, and both an upper and lower deck—perfect for relaxing or entertaining. Inside, a thoughtful and functional floorplan awaits, featuring over $100,000 in recent upgrades. The main floor is anchored by an entertainer’s dream kitchen with quartz countertops, an extended island, and top-of-the-line stainless steel appliances. A spacious open living area with custom built-ins and a fireplace, a dedicated home office, and refinished maple hardwood floors bring together both style and comfort.Upstairs, the spacious primary retreat offers a spa-inspired 5-piece ensuite and a generous walk-in closet. Two additional bedrooms are connected by a full Jack-and-Jill bathroom, and the oversized bonus room and upper laundry room add extra functionality and ease for a growing family.One of the home’s most impressive features is the fully finished walkout basement with its own private entrance via newly poured concrete steps. Designed with privacy in mind, the basement includes soundproofing and fireproofing between units. It features a full kitchen with granite countertops and stainless steel appliances, a large living area, an office nook, a spacious bedroom with ensuite, and its own laundry—perfect for extended family, guests, or rental potential.Completing this incredible home is a fully finished, heated, and insulated garage, a gated dog run with turf, on-demand hot water, smart yard irrigation, beautifully updated bathrooms, and new lighting throughout. Located at the end of an exceptionally friendly cul-de-sac and just steps from a private park, Anytime Fitnes s, and more, the location offers the perfect blend of community and convenience.From its stunning views to its carefully curated updates, 98 Heritage isn’t just a house—it’s a place to call home. Come see it today and fall in love with everything it has to offer. (id:60626)
Cir Realty
335 Sheep River Place
Okotoks, Alberta
OPEN HOUSE THIS SUNDAY July 6th 2-4 pm! Welcome to this exquisite NEW BUILD BUNGALOW! With over 2300+ sq ft of living space and 5 bedrooms! Enjoy VAULTED CEILINGS that create a bright and airy ambiance, enhanced by stunning luxury vinyl plank floors. The heart of the home is a spacious, inviting kitchen, ideal for culinary adventures and entertaining guests. The open floor plan design seamlessly connects the living areas, featuring a cozy fireplace with a mantle, perfect for those relaxing evenings. With three luxurious bathrooms, convenience is always at your fingertips. The fully finished lower level offers additional living space, making it perfect for families or hosting visitors. Step outside to enjoy the ENORMOUS 7500+sq ft lot!!! Outdoor living is welcomed on the expansive deck or the charming front porch, perfect for sipping morning coffee or unwinding at the end of the day. The attached garage provides both convenience and storage. This home is professionally landscaped and fully fenced, ensuring privacy while enhancing its curb appeal. Future backyard views will be greenspace and a pond! Call your favorite realtor for a showing today! (id:60626)
Cir Realty
28 Beachgrove Crescent
Whitby, Ontario
Don't miss this opportunity to break into the market with this bright 3-bedroom, smoke-free family-friendly home that offers value, potential and location! Nestled on a quiet crescent, enjoy the welcoming front porch and a fully-fenced, west-facing backyard with no rear neighbours. The first floor features brand new hardwood floors, a bright living room and eat- in kitchen with stainless-steel appliances, including a new dishwasher. The second floor offers a spacious primary bedroom with a double-door entry, walk-in closet and semi-ensuite as well as two additional ample-sized bedrooms overlooking the backyard. Relax under the gazebo and take in the sunsets. A widened driveway with pavers (2024) allows two cars to park with ease. Have peace of mind knowing there is a new furnace (2025), humidifier (2025) and hot water tank (2025). This prime location in desirable North Taunton is also just steps away from trails, Hannam Park and Willows Walk Public School. Check out the Virtual Tour! ** This is a linked property.** (id:60626)
Century 21 Innovative Realty Inc.
79 12711 64 Avenue
Surrey, British Columbia
Rarely available end unit 3 bedroom, 2 bath room townhouse in Palette on the park with a big private fenced yard like a duplex. Main floor features an open concept layout with a large living room and cozy fireplace, dining area, and a bright kitchen equipped with stainless steel appliances and a breakfast bar. From the kitchen there is access to the backyard and a covered porch with stairs to the side yard, ideal for family with kids and pets. Upstairs with 3 good size bedrooms, including a master bedroom with a private en-suite and double sink and his-and-her closets. The oversized tandem double garage offers a storage room and work area. Brand new stainless steel kitchen appliances, brand new laminate flooring all throughout, new paint. Close to transit, schools and shopping. A must see! (id:60626)
Magsen Realty Inc.
316 Burton Rd Nw
Edmonton, Alberta
Former Landmark showhome in Brookview! Large pie lot & fantastic cul-de-sac location - steps from dry pond & backs onto treed walking path. LOCATION, LOT, LAYOUT - this fabulous home has it all! Architectural design features archways, curved stairwell, art niche, cathedral ceiling, French doors, pillars and more! Main flr has a soaring 18' high ceiling in foyer/living rm, formal dining, kitchen, family rm, den and laundry w/ a shower. An elegant spiral staircase leads to the upper level w/ a loft & spacious primary suite w/ dbl french door & a gorgeous spa-like 5 pc ensuite & HUGE W/I closet. Two more good sized bedrooms. Partially finished basement w/ a game room. Recent upgrades include: triple pane vinyl windows (2020), hardwood on main floor, kitchen countertops & appliances and bathrooms, brand new garage door and more! Walking distance to top rank school and walking trail and ravine. A gorgeous family home for yours to enjoy! (id:60626)
Mozaic Realty Group
839 Sobeski Avenue
Woodstock, Ontario
Absolutely Stunning !!! Fully Upgraded Detach 4 Bedroom , 3 Washroom , Brick & Stone Elevation . Featuring premium upgrades throughout, this home . The grand 17-foot-high foyer welcomes you with natural light through large windows.Open Concept Kitchen & Family Room . 9ft Smooth Ceiling on Main Floor. 2500 sqft Approx . ## Upgraded Kitchen with Stainless Steel Appliances Quartz Counter & Backsplash . Primary Bedroom with walk in closet & 5pc Ensuite with Enclosed Glass Shower . An oversized bedroom at the front features vaulted ceilings and a private balcony .Very Functional & Open Concept Layout That You Do Not Want To Miss .A Rare Opportunity To Live In One Of The Best Woodstock Neighborhoods.Located steps from Lake Conservation Area,Thames River. With quick access to Highway 401 and this property is an incredible find. Must see (id:60626)
RE/MAX Realty Services Inc.


