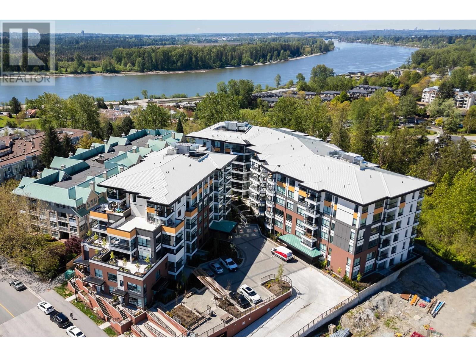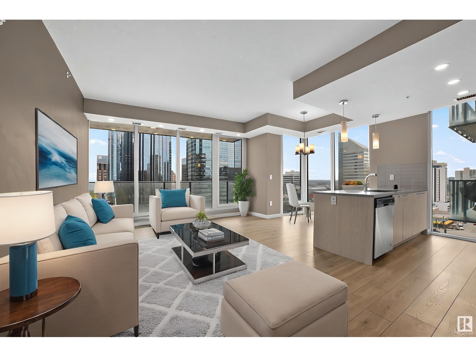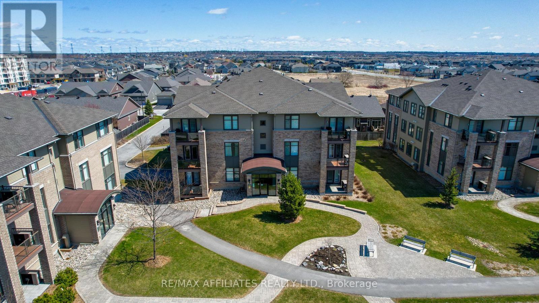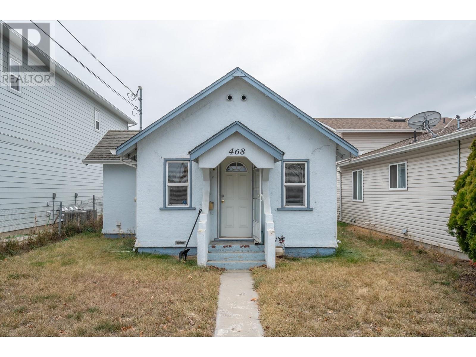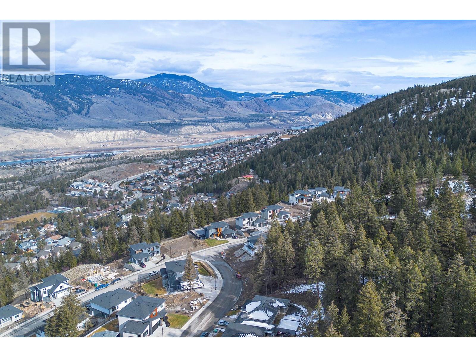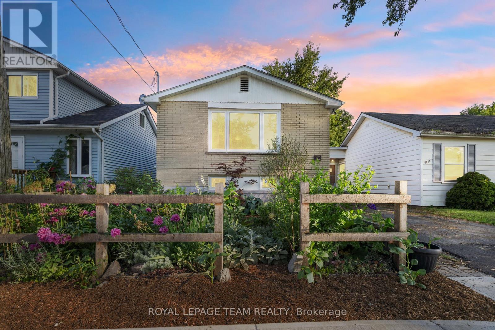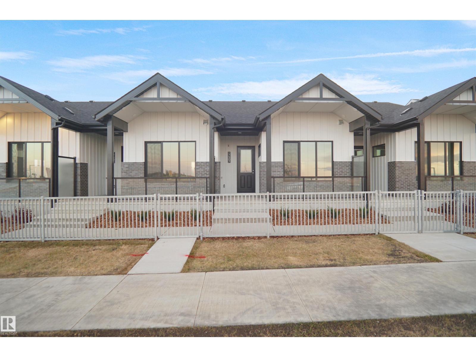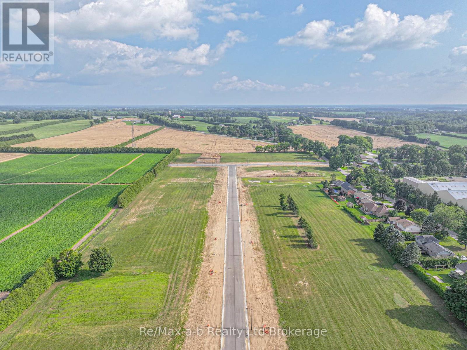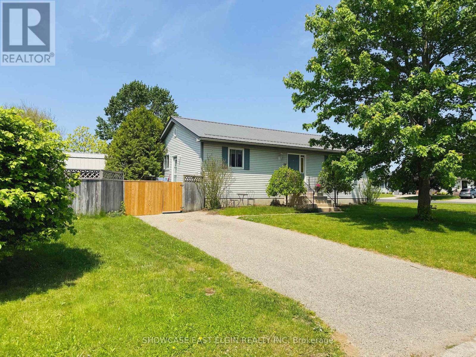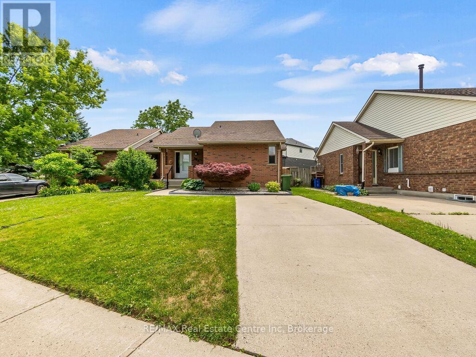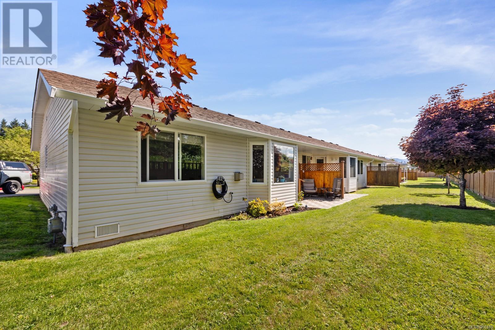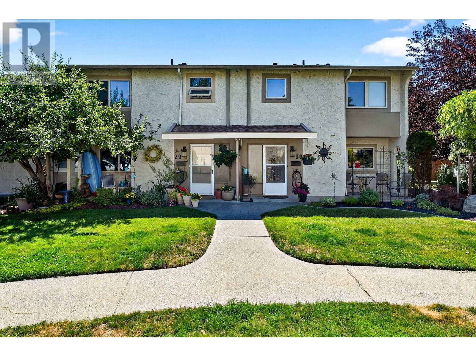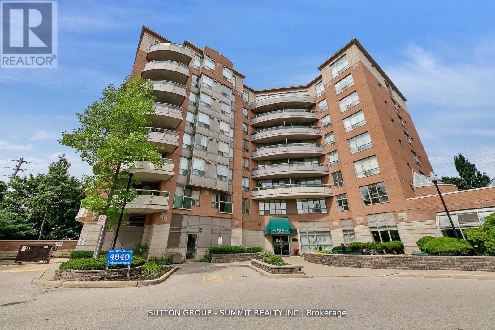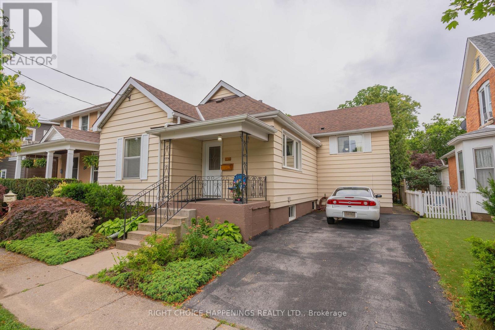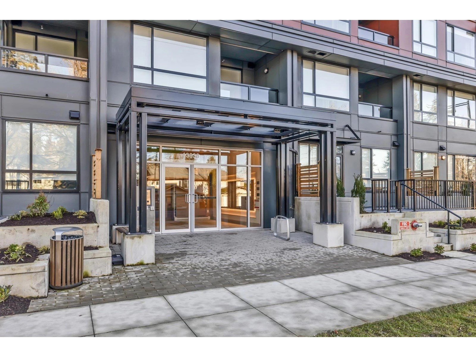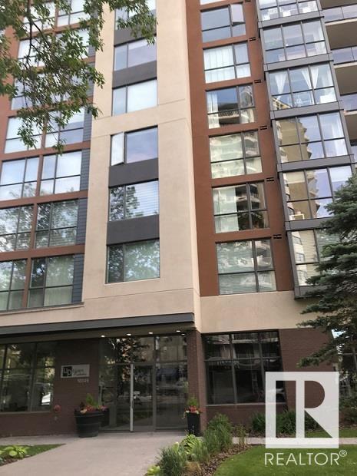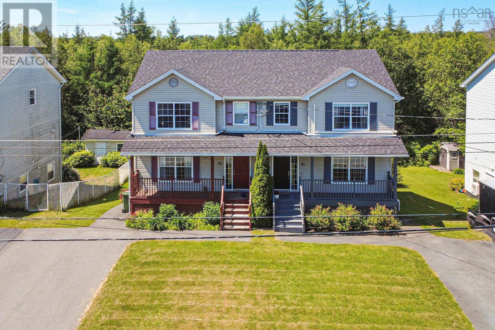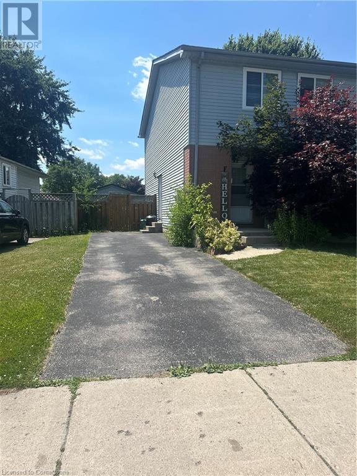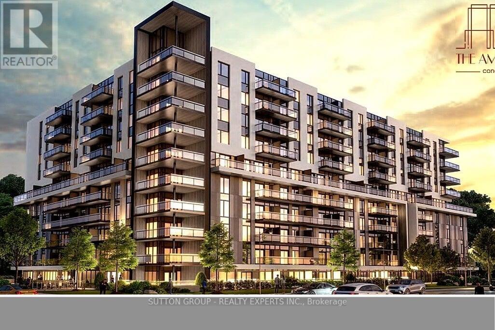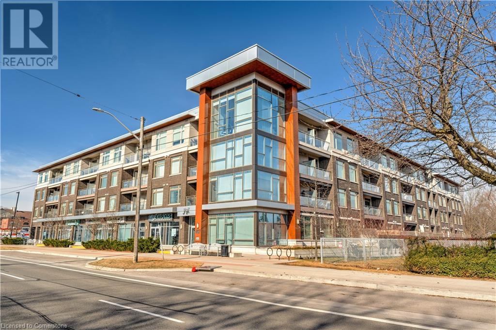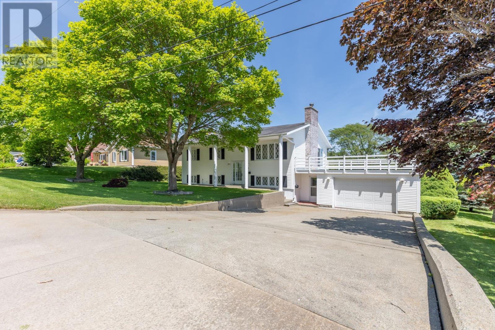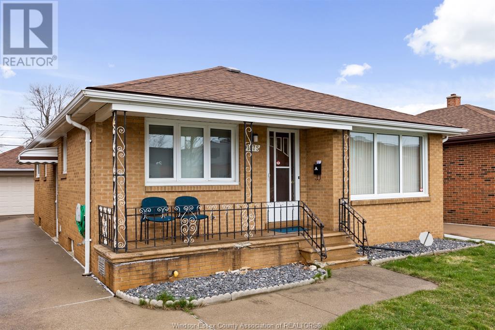223 Blackstock Road
100 Mile House, British Columbia
* PREC - Personal Real Estate Corporation. Investment opportunity! Located right in town on city services, this large lot features an updated main floor, 3 bedrooms, bathroom - and a large deck overlooking the back yard. The basement is currently unfinished, but previously was a suite and could be redone as such, or keep it all for yourself! R2 zoning allows for legal suite so tons of potential. (id:60626)
Exp Realty (100 Mile)
101 11641 227 Street
Maple Ridge, British Columbia
Highpointe, where tranquility meets vibrancy. Offering an open layout with 686 Sf of living space and a private 76 SF glass enclosed Lumon solarium, this unit provides unparalleled comfort and living space for a one bedroom, one and a half bathroom unit. Lavishly finished with 9 foot ceilings, Silestone quartz counter tops, a 5 burner gas stove, Kohler faucets, a high-end Blomberg appliance package, a Napoleon fireplace, sleek luxury vinyl plank flooring throughout and an additional guest bathroom. Experience the charm of a quiet, traffic calmed street only a short walk to restaurants, shopping, and recreation. With two designated parking spots, this residence is designed for modern living. (id:60626)
Stonehaus Realty Corp.
#1404 10180 103 St Nw Nw
Edmonton, Alberta
Experience unparalleled luxury in this exquisite residence located in the coveted Encore Tower. Situated in a Walker's Paradise, everything from dining, shopping, and Roger's Arena are just steps away. This suite features floor-to-ceiling windows offering an abundance of natural light, stunning views of downtown Edmonton, and a convenient grand 20-foot balcony. The modern kitchen features full-size Whirlpool appliances, and sleek quartz countertops, while the spacious interiors are designed for both comfort and style with elegant roller-shades and durable laminate flooring. Relax and enjoy premium amenities including a fitness center to maintain an active lifestyle, concierge service for personalized assistance, and both indoor and outdoor lounges complete with fireplace and an extended bar. Heated underground parking with dedicated storage adds convenience to daily living. Whether you're an investor or seeking vibrant downtown living,this property is the perfect urban retreat.Don't miss this opportunity! (id:60626)
Rimrock Real Estate
8 Alderney Drive
Enfield, Nova Scotia
This beautifully updated 3-bedroom, 1-bathroom home is a true gem, nestled in the desirable Enfield subdivision, it sits on a beautiful double lot with plenty of room to relax, entertain, or expand. Step inside to a bright and open-concept living, dining, and kitchen area thats perfect for modern living. The stunningly renovated kitchen is the heart of the home, featuring sleek finishes, ample storage, and stylish design thats sure to impress. Warm new hardwood floors flow throughout, adding timeless charm and character to every room. Whether youre enjoying a quiet evening at home or hosting family and friends, this home offers both comfort and functionality. The lower level has amazing opportunity to be developed with a laundry room and playroom already in place. Located in a welcoming community with easy access to amenities, schools, and highways, this property is ideal for families, first-time buyers, or anyone looking to enjoy the best of Enfield living. Dont miss your chance to own this move-in-ready beauty! (id:60626)
RE/MAX Nova
1-4 - 3748 Champlain Street
Clarence-Rockland, Ontario
Ready to consider building? These building lots in the heart of charming Bourget is the one for you! No rear neighbours and directly across from the french elementary school. Centrally located lot within walking distance to all the villages amenities such as schools, library, shops, grocery store and more. (id:60626)
RE/MAX Hallmark Realty Group
22 George Street
Middleton, Nova Scotia
Wonderful opportunity to offset your mortgage and add to your real estate portfolio by adding not one but two properties under your belt. This property offers a renovated main home which features 3 beds with a potential of a 4th bedroom and 2.5 baths. An open and modern kitchen with lovely natural light, island, lots of cabinet space and a spacious dining area. Cozy living room and another flex space that could be used as a 4th bedroom potential, or den/office, and a 1/2 bath to complete the main level. Upstairs you will find the 3 bedrooms including the primary bedroom which offers vaulted ceilings, walk in closet and 4pc ensuite bath. Concrete stylish floors throughout, updated windows and roof shingles. Beautiful wrap around veranda and situated on a nice size lot. The carriage house is an over and under. The upstairs was bringing in $1200 while the lower unit was bringing in $1260, utilities were included with the exception of internet. The carriage house is currently vacant for the sale. This property is situated in an established neighbourhood, walking distance to schools, restaurants, walking trails, and quick highway access. This property has excellent potential and can bring in excellent cash flow once advertised for new tenants. The main house could also be rented, making this a smart investment opportunity. The property is in good condition, the exterior of the main house can be painted at the seller's expense pending a reasonable offer. Book your viewing today and start your real estate dreams now! (id:60626)
Exit Realty Town & Country
302-4510 Willingdon Ave
Powell River, British Columbia
Discover serenity and sophistication at Unit #302 - 4510 Willingdon Avenue, where coastal living meets elevated comfort. Nestled on the 3rd floor, this marina and ocean view condo boasts vaulted ceilings, offering an airy ambiance and enhancing the breathtaking panoramas of the ocean and sunsets. Spanning 1089 sq ft, this thoughtfully designed residence features 2 bedrooms and 2 bathrooms, ensuring ample space for relaxation and entertainment. Unwind by the natural gas fireplace on cooler evenings, or embrace the warmth of baseboard heating throughout. Step outside onto your private patio, where the tranquil sound of waves complements the mesmerizing ocean vistas. Perfect for al fresco dining or simply soaking in the awe-inspiring scenery, this outdoor sanctuary invites you to unwind and recharge. Benefit from the convenience of a well-run strata and an affordable strata fee, ensuring peace of mind and ease of maintenance. Call today for your private viewing. (id:60626)
RE/MAX Powell River
31 George Street
Langton, Ontario
Welcome to 31 George Street, a freshly renovated one-and-a-half-story home that perfectly combines modern living with the charm of smalltown life in Langton. With over 1,100 square feet of inviting space, this property is an excellent choice for first-time homebuyers or those looking to downsize. As you enter, you are greeted by a friendly foyer that leads into a spacious dining room, ideal for family meals and entertaining. The kitchen is designed for ease of use and flows into the comfortable living room, providing a cozy setting for relaxation. The main floor features a master bedroom and a laundry room with convenient access to the backyard, perfect for enjoying outdoor activities. Upstairs, you will find a well-designed three-piece bathroom and two good-sized bedrooms that offer flexibility for family or guests. This home is set on a spacious lot, giving you plenty of room for gardening or outdoor fun. Located just moments from local amenities—including shopping, a community center, an arena, and lovely parks—this delightful home offers the perfect blend of convenience and comfort. Don’t miss your chance to make 31 George Street your new home! (id:60626)
RE/MAX Twin City Realty Inc.
4498 Squilax - Anglemont Road Lot# 35
Scotch Creek, British Columbia
Welcome to your perfect Shuswap retreat! This rare lot has seen incredible retaining wall improvements and is nestled in the desirable Ta’Lana Bay community in Scotch Creek, offering a prime location for your summer getaway or future build. The lot features 30 + 50 amp hook ups, sewer and water connections. Enjoy exclusive private access to over 500 meters of Shuswap Lake frontage, including your own buoy and a common dock with swimming platform—ideal for lakeside relaxation, boating, and family fun. This lot gives you space to park your RV, unwind under the stars, and soak in the beauty of the Shuswap. The beautifully landscaped lot adds privacy and dimension, creating the perfect setting for outdoor living. Entertain with ease thanks to a spacious deck, a well-equipped outdoor kitchen, and a gorgeous rock fireplace—ideal for cozy evenings with friends and family. A charming accessory building with bunks offers extra sleeping space for guests or kids, making it easy to host and enjoy extended stays. Whether you’re looking for a peaceful escape or a home base for adventure, this lot offers unbeatable value and a true lakeside lifestyle. Lake Life Starts Here! (id:60626)
Royal LePage Westwin Realty
201 - 220 Janka Private
Ottawa, Ontario
Enjoy gorgeous sunsets while BBQing on your private balcony! This 2-bedroom 2-bathroom, 2nd level condo apartment is fantastically located, set back from the road. Beautiful Hardwood floors and ceramic tiled entryway. Open Kitchen with Breakfast Bar, pot drawers, granite countertops and shaker style cabinetry. Convenient underground parking spot (with Storage Locker) accessible by elevator. Includes Custom Drapery, Air Conditioning, Refrigerator w/bottom freezer, Stove, Dishwasher, Washer(full size), Dryer(Full size), Murphy Bed, Freezer and BBQ. Enjoy luxury condo living just minutes to shopping, restaurants, entertainment areas and Parks! (id:60626)
RE/MAX Affiliates Realty Ltd.
106 2117 Meredith Rd
Nanaimo, British Columbia
Welcome to Meredith Court, where this ground-floor 2 bed, 2 bath condo blends the ease of condo living with the feel of a townhome. Offering 990 sqft. of well-designed space, this unit stands out with its own private entrance and a fully fenced yard—ideal for pets, a bit of gardening, or laid-back weekend BBQs. Inside, the open-concept layout is both bright and functional. A cozy fireplace anchors the living area, while the kitchen flows seamlessly into the dining—perfect for casual nights in or hosting friends. Large windows let in plenty of natural light, and the smart floor plan separates the bedrooms for added privacy. Built in 2012, Meredith Court is a family-friendly, well-maintained complex with great extras like a playground and resident clubhouse. Plus, its central location means you’re just minutes from shopping, schools, transit, and everything else you need. Whether you’re upsizing, downsizing, or stepping into the market, this home checks all the right boxes. (id:60626)
Royal LePage Nanaimo Realty (Nanishwyn)
468 Wade Avenue W
Penticton, British Columbia
Welcome to 468 Wade Ave W, Penticton. 2-bedroom, 1-bath rancher in a prime location, perfect as a holding or development property. Situated close to Downtown Penticton, the South Okanagan Events Centre, and the community center. Enjoy a short walk to Okanagan Beach and nearby amenities. Features include a detached single garage and additional parking, making it a great opportunity for investors or future development. DP is in place and has been approved for a 3-unit apartment building. Contact the listing agent for details! (id:60626)
Royal LePage Locations West
924 Waterloo Road
Castlegar, British Columbia
Affordable living in sunny Ootischenia! Welcome home to this 2020 built, low maintenance package with a million dollar view boasting beautiful sunsets! This home features 2 bedrooms, 2 bathrooms, including the master bedroom with private full en-suite! Thoughtfully laid out with bedrooms on either end of the home & room to gather in the open concept kitchen, dining & living room basking in natural light & boasting mountain views! The sundeck spans the entire length of the home with lots of room to take in the sun & overlooking the Kootenay valley views all around you! This home is sure to please perched up for maximum privacy, close to endless recreation & yet only a short drive to city amenities. Call your REALTOR® to book your private viewing! (id:60626)
Exp Realty
2120 Lupin Court
Kamloops, British Columbia
PRIME DEVELOPMENT OPPORTUNITY! Located in the desirable Juniper Ridge neighborhood of Kamloops, this 0.43 acre lot sits on a quiet cul-de-sac road in a newly developed, family friendly community. The property includes a professionally designed architectural plan for a stunning home. Also being zoned R2 it also comes with the added potential to build a 2000 sq ft. coach house at the rear of the lot or up to 4 units. The neighborhood is surrounded by scenic views, walking trails, dog park, kids park, bike ranch, nature park, and much more. Just about a 10 minute drive to the city for amenities, this lot offers a fantastic opportunity to build your dream home with extra space for extended family, rental income, or a home office. Architectural designs have been included in the photos. Don't miss your chance to invest in one of Kamloops' most sought-after areas! (id:60626)
Century 21 Assurance Realty Ltd
10157 145 St Nw Nw
Edmonton, Alberta
Build Your Legacy in Grovenor! With over 2000 sqft of developed living space this is a move-in-ready, family-friendly home in a sought-after neighborhood. The main floor shines with fresh paint, vinyl plank flooring and a spacious kitchen featuring quartz countertops, subway tile backsplash, stainless steel appliances, white cabinetry, under-cabinet lighting, a built-in coffee station, pantry and cozy breakfast nook with storage. The main bathroom is fully updated and the main level offers a generous primary bedroom plus 2 additional bedrooms. Downstairs includes new carpet, an updated bathroom, large rec room, 2 more bedrooms, a refreshed laundry area with new washer/dryer & vent, and storage room. Enjoy the large fenced yard, new extended stone walkway, and oversized double garage. Updates include: furnace (2020), vinyl windows, and radon mitigation system. Ideally located near MacKinnon Ravine, 10 minutes from downtown, top-rated schools, shopping & dining, make this house the next one you call home! (id:60626)
Exp Realty
42 Fourth Avenue
Kingston, Ontario
Welcome to 42 Fourth Avenue, a charming raised bungalow located in a quiet, family-friendly neighbourhood in Kingston, and parking for 4 vehicles. This beautifully maintained home offers a bright and airy upper level featuring two bedrooms, a full bathroom, and an open-concept kitchen, dining, and living space filled with natural light. A spacious mudroom entrance on the side adds function, while a large front window provides serene views of the vibrant front garden and the expansive park just across the street. The lower level features a cozy in-law suite with its own separate entrance through the backyard. This space includes a comfortable kitchen/living area, a 3-piece bathroom with a stand-up shower, two bedrooms, and shared laundry. The lower level is currently rented and is additional rental income for you! The exterior is a true retreat, with mature perennial gardens lovingly created by the current owners. A garden shed, lush greenery, and natural tree cover provide privacy and shade, making the fully fenced backyard feel like your own personal oasis. Located just a 15-minute walk to Downtown Kingston, and close to parks, schools, and amenities this home offers the perfect blend of comfort, convenience, and charm. Don't miss your chance to own this little slice of paradise. Roof reshingled (2017), new front bay window (2017), new furnace (2024 - owned) (id:60626)
Royal LePage Team Realty
303 Southwick Bv
Leduc, Alberta
Welcome to this stunning, family-friendly home in the heart of Southfork — a property that combines style, functionality, and location! Step inside to find luxury laminate flooring flowing seamlessly through the sunken bonus room, bedrooms, and main living areas. The kitchen and dining room feature rich ceramic tile flooring, providing both elegance and durability. A beautiful gas fireplace adds warmth and charm to the spacious living room, for everyday living and entertaining. The two-tiered deck overlooks a beautifully landscaped backyard, bursting with vibrant flowers and offering a peaceful oasis for relaxing or hosting summer gatherings. Storage is no issue with a double garage complete with overhead storage racks, and a spacious basement that offers even more room for your growing family’s needs. Located just steps from a playground and scenic walking paths around the nearby lake, and only a few blocks from a K-9 school, this exceptional property is perfectly situated for family life. (id:60626)
Century 21 Masters
7507 Observer Ln Nw
Edmonton, Alberta
Welcome to the Bungalows at Blatchford. This brand new townhouse unit the “Hudson” Built by StreetSide Developments and is located in one of Edmonton's best and upcoming areas of Blatchford!!! With just over 900 square Feet, front and back yard is landscaped, fully fenced and a double detached garage, this opportunity is perfect for a retired couple. This bungalow comes complete with upgraded Vinyl plank flooring throughout the great room and the kitchen. Highlighted in your new kitchen are upgraded cabinets, upgraded counter tops and a tile back splash. This home has a large primary suite with a 4 piece ensuite and a den perfect for a home office or a spare bedroom. This home has a unspoiled basement ready for future development or extra storage. These bungalows have NO CONDO FEES and also front onto the pond*** This home is under construction and the photos used are from the same home recently built and colors may vary will be complete by the end of August 2025**** (id:60626)
Royal LePage Arteam Realty
52 Amberley Ba
Spruce Grove, Alberta
WALKOUT DUPLEX! NO CONDO FEES. Stunning 3 Bed, 2.5 Bath duplex with pond views! The main floor welcomes you with a bright foyer, modern kitchen with sleek high-gloss cabinetry, quartz countertops, stainless steel appliances, and a pantry—perfect for cooking and entertaining. The family room has a cozy fireplace and large windows overlooking a pond, while the dining area is bathed in natural light, with patio doors out to an upper deck with a BBQ gas line. Upstairs features a bonus loft, laundry, and a spacious primary suite with ensuite & walk-in closet, plus 2 additional bedrooms sharing a full bath. The unfinished walkout basement with 9’ ceilings and roughed-in plumbing offers endless potential. Landscaped yard, triple-pane windows, Double garage - Perfect for families, investors, or downsizers—minutes from schools, parks & shopping! (id:60626)
Exp Realty
36 Leavery Street
Fredericton, New Brunswick
When Viewing This Property On Realtor.ca Please Click On The Multimedia or Virtual Tour Link For More Property Info. Welcome to The Village at Brookside West! Coming Soon - Pre-Selling future lots Now. High-quality executive semi-detached townhouses by an award-winning builder. Exclusive community in Fredericton Area. Some homes feature private wooded backyards with the Village having been developed to give a feeling of being in its own community with a green space separating the Village from the neighboring subdivision. Maintenance agreement for lawn cutting and snow removal included. At 1,364 Sq. Ft, this home includes energy-efficient features, tray ceiling, aluminum railings,landscaped lawn, garage, and 10-year warranty, Open concept layout perfect for entertaining, along with optional 3 season sunroom patio. House plans and options are fully customizable for each customer. (id:60626)
Pg Direct Realty Ltd.
34 Leavery Street
Fredericton, New Brunswick
When Viewing This Property On Realtor.ca Please Click On The Multimedia or Virtual Tour Link For More Property Info. Welcome to The Village at Brookside West! Coming Soon - Pre-Selling future lots Now. High-quality executive semi-detached townhouses by an award-winning builder. Exclusive community in Fredericton Area. Some homes feature private wooded backyards with the Village having been developed to give a feeling of being in its own community with a green space separating the Village from the neighboring subdivision. Maintenance agreement for lawn cutting and snow removal included. At 1,364 Sq. Ft, this home includes energy-efficient features, tray ceiling, aluminum railings, landscaped lawn, garage, and 10-year warranty, Open concept layout perfect for entertaining, along with optional 3 season sunroom patio. House plans and options are fully customizable for each customer. (id:60626)
Pg Direct Realty Ltd.
Lot 8 Meadowlands Drive
Norwich, Ontario
Spring Meadow Estates is located on the east side of the lovely Village of Otterville. This executive lot is 0.7 of an acre, providing ample opportunity to make this lot become your dream oasis, including a triple car garage and a detached garage for your toys! You can bring your own builder, or we can refer you to reputable builders! Are you looking to build your dream home on a quiet street, in a sophisticated neighborhood? Don't hesitate to reach out for more information! This lot backs onto and over looks open fields, and a home next door available to reside in for those needing to live nearby while building your dream home! Fiber Optics, Natural Gas, Hydro, Town Water are all available on the lot. (id:60626)
RE/MAX A-B Realty Ltd Brokerage
28 Melanie Drive
Aylmer, Ontario
Welcome to this beautifully maintained bungalow, nicely situated in a family-friendly area of Aylmer. Ideal for a small family, retirees, or first-time buyers, this home offers a functional layout with plenty of living space inside and out.The main floor features a welcoming front entry, bright eat-in kitchen, and a sun-filled living room perfect for everyday living and entertaining. Two comfortable bedrooms and a full 4-piece bathroom complete the main level. Step outside through the convenient side entrance into a fully fenced yard; great for hosting, relaxing, or keeping pets safe.The fully finished lower level offers a large family room, a second 4-piece bathroom, a generous office space, and a versatile bonus room that can serve as a guest room, playroom, or hobby area. Located close to Assumption Catholic School and McGregor Public School, this home offers excellent access to local amenities while maintaining a peaceful, residential feel. Furnace and central air 2 years ago. (id:60626)
Showcase East Elgin Realty Inc
445 Hamilton Road
London, Ontario
Don’t miss this incredible opportunity to own a turn-key income property! This updated front-to-back legal duplex offers two beautifully renovated two-bedroom units, ideal for tenants seeking comfort and convenience. The property features parking for four vehicles plus a detached oversized double-car garage—perfect for extra storage or potential rental income. Upgrades include a roof (2020) on both the house and garage, updated windows, modernized electrical systems, and a separate basement entrance offering additional flexibility, Whether you’re a seasoned investor or just entering the rental market, this well-maintained duplex is a solid addition to any portfolio. (id:60626)
Exp Realty
445 Hamilton Road
London, Ontario
Don’t miss this incredible opportunity to own a turn-key income property! This updated front-to-back legal duplex offers two beautifully renovated two-bedroom units, ideal for tenants seeking comfort and convenience. The property features parking for four vehicles plus a detached oversized double-car garage—perfect for extra storage or potential rental income. Upgrades include a roof (2020) on both the house and garage, updated windows, modernized electrical systems, and a separate basement entrance offering additional flexibility, Whether you’re a seasoned investor or just entering the rental market, this well-maintained duplex is a solid addition to any portfolio. (id:60626)
Exp Realty
385 Highview Drive
St. Thomas, Ontario
Welcome to this stunning 3+1 bedroom semi-detached home, perfectly situated in a peaceful and family-friendly neighborhood and just few minutes away from downtown and the Mall. This home has been completely upgraded from top to bottom, offering modern finishes and exceptional value. Some of the many upgrades include: New vinyl flooring throughout the house. New front steel door entry and sliding glass door. New light fixtures, High ceiling bathrooms, Upgraded kitchen with quartz countertops and a powerful exhaust fan Brand new air conditioner and furnace. New sump pump for added peace of mind Beautiful new gazebo and fenced backyard, perfect for entertaining. New Pendants lights above island counter. Roof and Window replaced 2017, The basement features a spacious and inviting family room, ideal as a home gym or entertainment area. You'll also find two additional rooms, you can use as a bedroom or office. This moves in ready home offers both comfort and style an opportunity you wont want to miss (id:60626)
RE/MAX Real Estate Centre Inc
18485 Kenyon Conc Rd 5 Road
North Glengarry, Ontario
Welcome to this charming 3 bedroom 2 bathroom country home situated in a peaceful rural setting. This 5 acre property features a modern kitchen, spacious dinning area and main floor laundry. There are two fireplaces in this home (1 gas 1 pellet 2yrs old) making it a warm and welcome space. Two ductless air conditioners make the hot summers a little cooler. The upstairs features 3 large sized bedrooms and a full bathroom. A bonus feature is that all the appliances are included in this home. (washer, dryer, fridge, stove, microwave hood fan). Lets make our way out to this amazing yard. The home has 6yr old Tin roof. Outbuildings include a barn with power and heated water box for easy access for the animals, a mechanical shed, a shed and an attached garage. In the yard there is a private pond that has minnows, a fenced veggie 30' by 60' garden and so much more. This home is perfect for those seeking country living with functional amenities for a hobby farm. (id:60626)
Assist-2-Sell And Buyers Realty
13 1351 Tunner Dr
Courtenay, British Columbia
Welcome to this beautifully updated 2-bedroom, 2-bathroom corner-unit patio home in the desirable Hanley Court community! This thoughtfully designed home offers both comfort and functionality with brand-new flooring throughout and a cozy gas fireplace in the living room—perfect for those cozy evenings at home. The bathrooms have been tastefully updated, featuring a step-in tub in the main bath and a spacious 5-foot shower in the ensuite for added convenience. The smart layout provides privacy with two generously sized bedrooms ideally positioned within the home. Enjoy your morning coffee or entertain guests on the freshly updated patio—an inviting space to relax and unwind outdoors. Ideally located close to shopping, restaurants, and transit, you're also just a short drive to Costco, the aquatic centre, and other key amenities. This move-in-ready gem is perfect for those seeking low-maintenance living without compromising on comfort or style. Take a 3D tour: https://unbranded.youriguide.com/13_1351_tunner_dr_courtenay_bc/ (id:60626)
RE/MAX Ocean Pacific Realty (Cx)
1622 - 551 The West Mall
Toronto, Ontario
Welcome to The Grange Condominium in Desirable Etobicoke! This Updated 1,012 Sq.Ft. Suite Features 2 Principal Size Bedrooms with the Primary Bedroom including a W/I Closet and an Open Concept Living Room and Dining Room, Spacious Eat-In Kitchen with Pantry & Ensuite Laundry. Public Transit at Your Doorstep with 1 Bus to Subway! Close to Hwys 401, 427, QEW, Airport and Minutes to Downtown Toronto! Walk to Schools, Places of Worship, Shopping, Restaurants, Etobicoke Olympium and the Fabulous Centennial Park To Enjoy the Breathtaking Trails, Playgrounds, Play Baseball or A Round of Golf. Fabulous Amenities: Outdoor Pool, Gym, Playground, BBQ Area, Car Wash & Much More! New Bathroom in 2025, Freshly Painted, Laminate & Ceramic Flooring! Just Move-in & Sit Back, Relax and Enjoy The Sunset Views On Your Private Balcony! (id:60626)
RE/MAX Professionals Inc.
310 Yorkton Avenue Unit# 29
Penticton, British Columbia
Welcome to Skaha Village—an ideal blend of lifestyle, location, and community in beautiful Penticton. This thoughtfully updated 3-bedroom, 2-bathroom townhome offers turnkey living just a short stroll from Skaha Lake beach, parks, tennis courts, and local shops. Inside, you’ll find fresh paint, updated countertops & bathrooms, updated flooring, modern baseboards, new interior doors, and a contemporary electric fireplace that adds warmth and style to the open living area. The kitchen features newer appliances and flows effortlessly into the dining and living spaces, perfect for both everyday living and entertaining. Upstairs offers three spacious bedrooms and a full bath, providing ample room for families, couples, or those working from home. Step outside to a private patio oasis, bursting with colourful flowers and lush landscaping—a perfect retreat for morning coffee or evening relaxation. Skaha Village is a well-maintained, park-like community complete with a sparkling outdoor pool and shared lounge area. With green spaces, walkability, and unbeatable proximity to Penticton’s best outdoor amenities, this is Okanagan living at its finest. Contact your favourite agent for a private tour. (id:60626)
Royal LePage Locations West
708 - 4640 Kimbermount Avenue S
Mississauga, Ontario
Welcome to this exceptional opportunity to embrace a vibrant senior lifestyle in the highly sought-after Erin Mills Terrace! Spacious Corner Suite in the Desirable Erin Mills Terrace - Senior Lifestyle Living 65+. This rarely available corner layout offers an impressive 1,430 sq.ft. of bright and airy living space, complete with 2 large bedrooms, a den, 2 bathrooms, and 2 expansive balconies with stunning west-facing views for evening sunsets.This boutique building features just 64 exclusive suites, creating a welcoming and close-knit community for residents aged 65+. The suite also includes 2 side-by-side parking spaces (#45 & #46)and 2 adjacent lockers (#14 & #15)for ultimate convenience. The open-concept design combines comfort and functionality with elegant touches throughout:A sun-filled kitchen with a wall of windows and treetop views. A cozy den, perfect for a home office. A spacious living and dining area, ideal for entertaining or unwinding.A large primary bedroom with custom built-in cabinetry, wall to wall closets and a walk-out to your balcony. The Second Bedroom is equipped with built-in cabinetry and wall to wall closets, together with an ensuite laundry room for added convenience. Enjoy premium amenities including a saltwater indoor pool, fitness room, theatre, party room, and social clubs to stay active and engaged. Located in an unbeatable location, this condo is adjacent to the Amica Seniors Building and walking distance to Erin Mills Town Centre, Credit Valley Hospital, Transit, Dining, and Essential Services. This is the Perfect Move for Independent and Active Adults aged 65+ who are ready to enjoy a lifestyle of comfort, ease, and community. Don't miss out - your dream home awaits in Erin Mills Terrace! (id:60626)
Sutton Group - Summit Realty Inc.
Vergara Acreage
Preeceville Rm No. 334, Saskatchewan
Dream Acreage Living Just Minutes from Preeceville! Welcome to this exceptional 6.17-acre property located just outside Preeceville — the perfect blend of country charm and modern convenience. Built in 2016, this 1,318 sq ft open-concept bungalow offers the ideal family-friendly layout and a host of lifestyle features that make this property truly one of a kind. Step inside to a bright and airy main living space, where the open-concept kitchen and living room are perfect for entertaining or relaxing with the family. The home features 3 spacious bedrooms and 3 full bathrooms, central A/C, and stylish finishes throughout. Step outside and enjoy your own private paradise: - Above-ground swimming pool for summer fun - Pool table stays – indoor recreation included - Two lush gardens filled with perennials - Gazebo with Firepit area for cozy evenings - Children’s play structure - Propane BBQ hookup on the deck for effortless grilling - Large shop with concrete floor – perfect for projects, storage, or hobbies - Attached 2-car garage, fully insulated and heated Whether you're hosting friends, spending time with family, or simply enjoying the peace and quiet of rural life, this property has it all. Plus, it’s conveniently located just minutes from town and schools, offering the best of both worlds. Don’t miss this rare opportunity to own a well-appointed acreage close to everything you need! (id:60626)
RE/MAX Bridge City Realty
402 Elgin View Se
Calgary, Alberta
Charm Meets Opportunity in McKenzie Towne! This meticulously maintained home (no condo fees!) blends timeless appeal with modern potential, offering 3 beds + 3.5 baths and over 1,600 sq.ft of total living space. Upstairs you will find two spacious primary suites with private 4pc ensuites and walk-in closets, while the basement bedroom—ideal for guests or teens—boasts its own 4pc ensuite bathroom. The sunlit main floor features an open-concept living area with a fireplace and kitchen, designed for daily ease, while modern upgrades like whole-home networking, basement audio wiring, and smart home automation ensure effortless living. Step outside to a private backyard oasis, where mornings begin with coffee under golden sunshine and evenings unwind with BBQs in serene shade, all amid garden-ready soil cultivated for vibrant blooms or fresh harvests. As a huge bonus, enjoy the peace of mind of: 2025-SERVICED utilities, professionally cleaned ducts(July 2025) as well as a fresh coat of paint throughout the main floor. Add your modern touches and enjoy instant equity growth in this move-in-ready canvas away from highway noises and steps from parks, top schools and McKenzie Towne Centre. (id:60626)
Lpt Realty
104 Albert Street
St. Catharines, Ontario
Lovingly maintained by the same family for over 60 years, this charming 4-bedroom, 2-bathroom multi-level home is filled with character, warmth, and an abundance of natural light from large windows throughout. Thoughtful updates have been made where they count including a new roof (2023), central air (2024), and water heater (2024) offering peace of mind and minimal maintenance. Nestled in a convenient downtown location, this home is a rare find for those seeking comfort, history, and move-in-ready living. (id:60626)
Right Choice Happenings Realty Ltd.
5354 Lark Ld Nw
Edmonton, Alberta
Welcome to life in Kinglet Gardens! a vibrant new community just steps from Big Lake’s serene trails and a stunning natural pond right on your block! This bright and beautifully finished 1,500 sq ft home with 9' and 10' ceilings throughout, offers 3 bedrooms and 3 bathrooms across two spacious levels. The heart of the home is the sun-soaked kitchen featuring gleaming quartz countertops, a showpiece peninsula, and stainless steel appliances — perfect for family meals or weekend entertaining! Step outside to your brand new deck overlooking a fully fenced backyard, complete with handy shed-style storage below — ideal for keeping your outdoor gear or equipment, tidy. The double detached garage is freshly built, and everything from the landscaping to the new fence says turnkey. Big Lake and Lois Hole Park are just a short bike ride away! Thoughtful finishes throughout, a warm, natural setting just outside your door, beautiful walking paths, this is more than a home — don't miss this amazing opportunity! (id:60626)
Royal LePage Arteam Realty
W205 13838 108 Avenue
Surrey, British Columbia
WELCOME TO RADLEY.Opportunity to own this beautifully designed 6 level building which includes great amenities like outdoor courtyards equipped with BBQ and lounge seating, entertainment rooms, fireside lounge with kitchen, co-work space, fitness and yoga studio. A spacious 504 sqft 2nd floor unit and 63 sqft balcony. Comes with open-concept living with a sleek kitchen featuring stainless steel appliances, a bright living area, and a flex room.Minutes to Surrey city hall, Rec centre,SFU Surrey and the future UBC Surrey campus, walk to Gateway SkyTrain, schools, parks, restaurants and more. Give me a call today for more info! (id:60626)
Jovi Realty Inc.
#1503 10046 117 St Nw
Edmonton, Alberta
Beautiful sub-penthouse in Uptown Estate, 2 bedrooms, den, 2 heated underground parking stalls, open concept kitchen with breakfast bar, hardwood floors, granite countertop and patio door to balcony. Easy access to LRT, U of A, Grant MacEwan, Nait & shopping. The property is no rented for $2150/month (id:60626)
RE/MAX Real Estate
81 Brookview Drive
Cole Harbour, Nova Scotia
Stunning 3-Bedroom, 2-Bath Home in Sought-After Cole Harbour Location. Nestled on a desirable street just steps from the scenic Salt Marsh Trail, this beautifully maintained home offers the perfect blend of comfort, style, and privacy. The main floor features a bright, open-concept layout connecting the living room, dining area, and kitchen, ideal for family living and entertaining. Step through the patio doors onto the upper deck, surrounded by mature trees and complete privacy. Upstairs, youll find three generous bedrooms, including a spacious primary suite with room for a king- size bed and a walk-in closet thats sure to impress. The lower level continues the open-concept feel with a large family room and rec room area, complete with walk-out access to the lower deck and a secluded backyard retreat. A second full bathroom and a well-appointed laundry area complete this level. Comfort is guaranteed year-round with two energy-efficient heat pumps providing heating and cooling throughout the home. Paved driveway, fully landscaped and 10 x 12 shed for all your storage needs. Dont miss the opportunity to own this beautiful home in one of Cole Harbours most sought-after areas. (id:60626)
RE/MAX Nova
480 Patrick Street
North Grenville, Ontario
Welcome to the Equinox, a brand-new 3-bedroom, 2.5-bathroom townhome located in Kemptville's vibrant Oxford Village community. Nestled in Phase 3 of this thriving area, residents will enjoy the convenience of nearby shopping, excellent schools, lush parks, and superb access to outdoor recreational activities. A quaint front porch invites you into the foyer, where you'll find a closet and a powder room and enjoy 9'ceilings and hardwood flooring throughout the main level. Continuing down the hallway, you'll have easy access to the garage. The open-concept great room seamlessly flows into a beautiful kitchen, which boasts ample counter space, quartz countertops, and a ceramic backsplash, inviting everyone to gather around. Just off the kitchen, the flex space is perfect for a formal dining area. Throughout the main floor, elegant hardwood flooring adds a touch of sophistication. Upstairs, discover a laundry room conveniently located near a linen closet, a 3-piece bathroom, and all three bedrooms. Bedrooms two and three offer generous closet space, ensuring wardrobe storage is never an issue. The spacious primary bedroom serves as the perfect retreat, featuring a walk-in closet and luxurious ensuite. As an added bonus, this home includes an upgraded finished basement, along with the peace of mind of a 7-year Tarion Home Warranty - AND you get to head to the design studio to add some personalization of your new home. (id:60626)
Royal LePage Team Realty
97 Bonaventure Street
London, Ontario
Realtor-owned property. Freehold semi-detached with NO CONDO FEES! Spacious 3-bedroom semi-detached home, ideal for first-time buyers, downsizers, or investors looking for a solid opportunity. This freehold home offers great potential with some TLC. The main level features a bright eat-in kitchen with ceramic flooring, and an open-concept living and dining area with laminate floors. Patio doors lead to a generous deck, perfect for summer BBQs and outdoor entertaining. The finished lower level includes a cozy family room and an oversized laundry room with ample storage. Recent updates include roof (2017) and furnace (2011). Appliances: stove (2024), dishwasher (2019), fridge and microwave (as is). The primary bathroom was updated in (2021) with a new tub and tile. Hot water tank is a rental. Move-in ready with great space, layout, and potential to add your personal touch. (id:60626)
Keller Williams Edge Realty
826 - 401 Shellard Lane
Brantford, Ontario
Modern and stunning 1 bedroom + den (study) condo, approx. interior 640 sq. ft. + exterior 57 sq. ft. at Ambrose Condos with a luxurious lifestyle and wheelchair access. Light-filled rooms, private balcony, and exceptional amenities: movie theatre, exercise room, yoga studio, party room. Pet-friendly with pet wash station. Efficient earl floor plan. New appliances, chef's kitchen. Outdoor trail for walks. Located close to parks, schools, trails, and shopping. Luxury condo near transit system less than 100 meters. Great location not to miss. (id:62611)
Sutton Group - Realty Experts Inc.
39 Pine Street
Tillsonburg, Ontario
This cute and cozy 2 bedroom bungalow is located on a mature street and offers an updated kitchen and bathroom/laundryroom, a fenced private rear yard with new shed and patio area. The driveway allows for multiple vehicles. There is new facia, eavestroughs and gutter guards for low maintenance. The basement allows space for your creative ideas. This one is great for first time buyers or retirees. Make sure you see this one. All measurements and taxes are approximate. (id:60626)
J. E. Newton Realty Ltd Brokerage
5 Park Avenue
Tillsonburg, Ontario
Welcome to this well-maintained 3 bedroom, 2 bathroom raised bungalow located near Lake Lisgar, the Tillsonburg Arena and within walking distance to the downtown core. Situated on a spacious lot, this home offers the perfect blend of comfort, functionality and outdoor enjoyment. Inside, you will find a bright, inviting layout with a bonus finished room with its own entrance - ideal for home office, game room, small business room or even make it into a walk-in closet/dressing area! The finished basement provides additional living and storage space, giving your family room to grow and relax. Step outside to enjoy the ample deck space perfect for entertaining or quiet evenings. The backyard shed offers extra storage for tools or hobbies. Whether you are starting out, downsizing or looking for flexible space to live and work - this home offers it all and is just a short stroll to parks, trails and many town amenities. All measurements taken by IGuide Technology and are approximate. NOTE: House is located in an alley. Turn onto Park Ave, then Denton, at corner of Park Ave and Denton is an alley - house at end of alley on south side. (id:60626)
Century 21 Heritage House Ltd Brokerage
457 Plains Road E Unit# 110
Burlington, Ontario
EXPECT MORE FROM CONDO LIVING! Welcome to Jazz, a boutique condo by Branthaven Homes. At 657 sq. ft., this stylish ground floor unit makes the most of every inch—room for living, dining, and working, all wrapped in modern design. Soaring 10’ ceilings and southwest-facing windows bring in plenty of natural light, giving the space an open, airy feel. The kitchen? Quartz counters, sleek cabinetry, a functional island with seating for 3, and stainless steel appliances—because practicality should still be beautiful. Hardwood floors throughout create a clean, cohesive look. Need a spot to entertain? The massive party room has you covered—think foosball, a pool table, and a full kitchen—plus an outdoor patio with BBQs for summer nights. There's also a gym, yoga studio, library, and plenty of visitor parking! All of this in a prime Aldershot location, minutes from GO Transit, major highways, and everything you need. It’s stylish, it’s functional, and it’s waiting for you! (id:60626)
RE/MAX Escarpment Realty Inc.
4 Harbourview Drive
Yarmouth, Nova Scotia
Welcome to 4 Harbourview Drive. This spilt entry 4 bedroom 2 bath home with a great location very close to Yarmouth Regional Hospital may be your next home? Inside you will find an open family layout with 3 bedrooms on the upper level. 1 bedroom, a den and an open rec room on the lower level. There is an attached garage with a connecting breezeway to the house. Not to mention a well maintained yard. From the dining room you can access the large open deck to sit out and relax and even catch a peak at the ever moving tide in Yarmouth Harbour. Well maintained over the years this is a stately home with many options. If you want to live in close proximity to Yarmouth Hospital and maybe even walk to work this may be for you? (id:60626)
The Real Estate Store
1123 36 Av Nw
Edmonton, Alberta
This beautiful 2 story shows like new & is the perfect family home with lots of room. It offers numerous features which include: hardwood flooring, a gorgeous kitchen with plenty of cabinets, center island with raised eating bar, granite c/tops, tile B/S & large pantry. The open floor plan makes the home feel spacious & the large south facing windows allow in lots of natural sunlight. The upper level has new vinyl plank flring, 3 bedrooms & the primary has a 4pc ensuite & walk-in closet. Finishing off the upstairs is a 4pc bathroom & laundry area. The basement is fully finished, with a classy family room, games room or 4th bedroom, 3pc bath & storage/utility room. You will love the huge covered deck that is one of a kind, custom built. Every man will love this double garage as it’s the perfect man cave & has rear lane access. The front verandah is a great place to sit & relax to wind down a busy day. Custom built storage shed Close to Meadows Rec Center, movie theatre, shopping, walking trails & school. (id:60626)
Exp Realty
268 Byron Street
Quinte West, Ontario
Prime Investment Opportunity * Offer Welcome Anytime * PRICED TO SELL! Attention Builders and Investors! With the potential for 33 residential units under Bill 23! GAS, CITY WATER, & SEWER are already available at the lot line! Located in TRENTON, this expansive 2.686-acre COMMERCIAL LOT, situated at the corner of Sidney St & Kidd Ave, is DRAFT PLAN APPROVED for 8 detached homes, with a Concept Plan for 11 detached homes.LOCATION: In a highly sought-after neighborhood, this lot is just minutes from schools, the hospital, the picturesque Trent River, the YMCA, Highway 401, downtown, and CFB Trenton. Don't miss your chance to develop something extraordinary in Trenton! Act fast... (id:60626)
Exp Realty
1875 Chandler Road
Windsor, Ontario
This 3 bedroom, 2 bathroom ranch is perfectly situated just off Tecumseh Road. Across the street from an elementary school and the convenience of being in close proximity to the Ford test track park and walking trails, making outdoor activities easily accessible. The interior of the home is bright and spacious, featuring a living room with plenty of natural light. The kitchen is equipped with fridge and stove. The main floor also includes three comfortable bedrooms. The finished basement provides additional living space and is perfect for a family room. The detached 1.5 car garage provides plenty of storage for your vehicle and any outdoor equipment. (id:60626)
Keller Williams Lifestyles Realty


