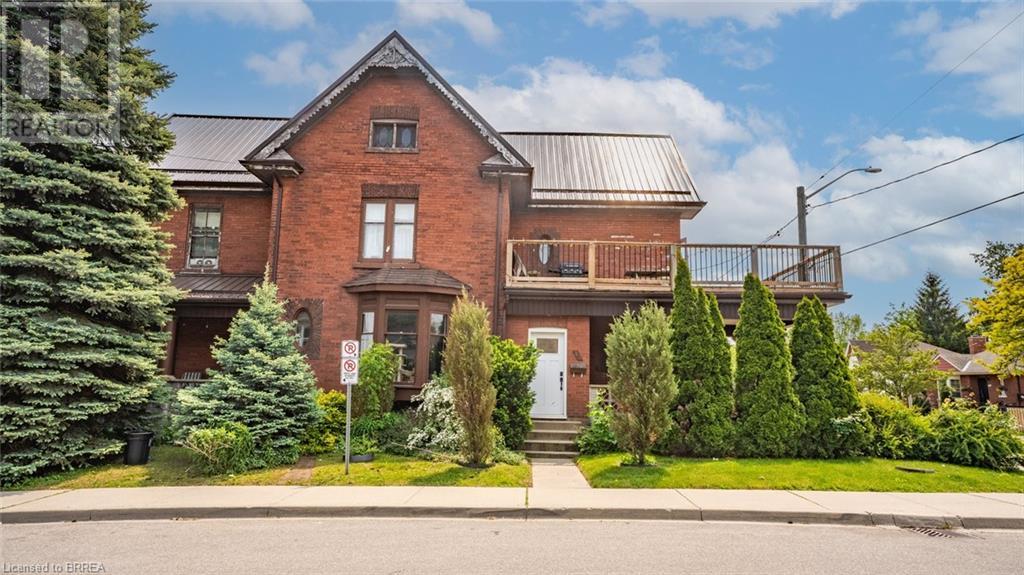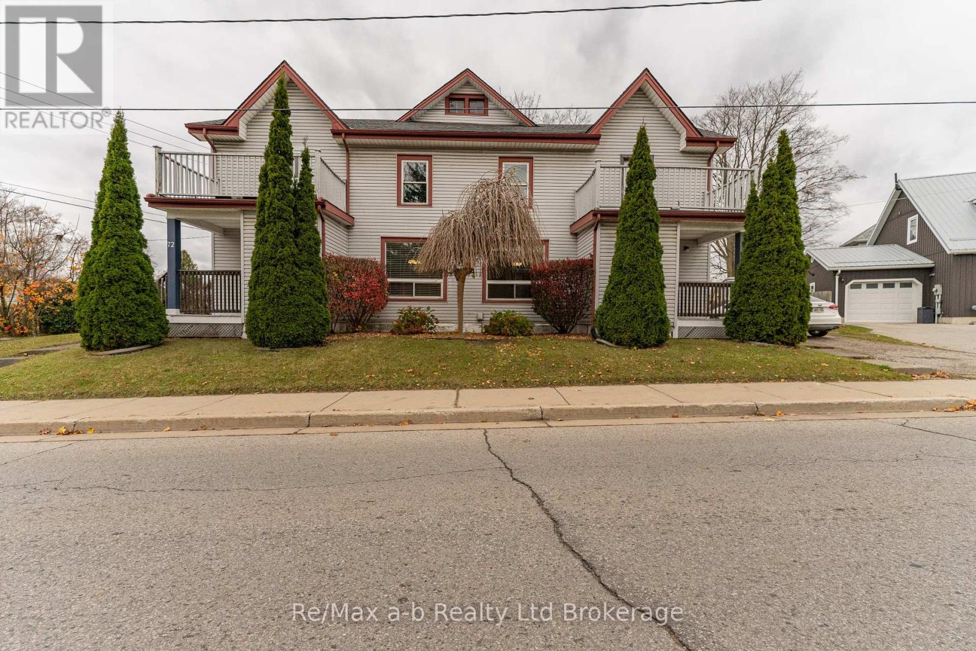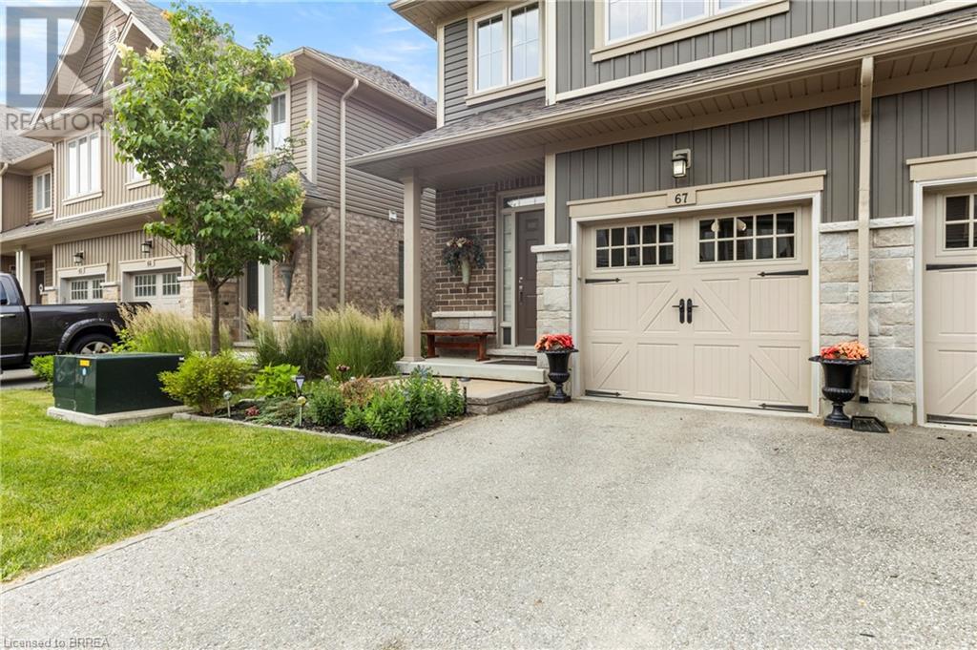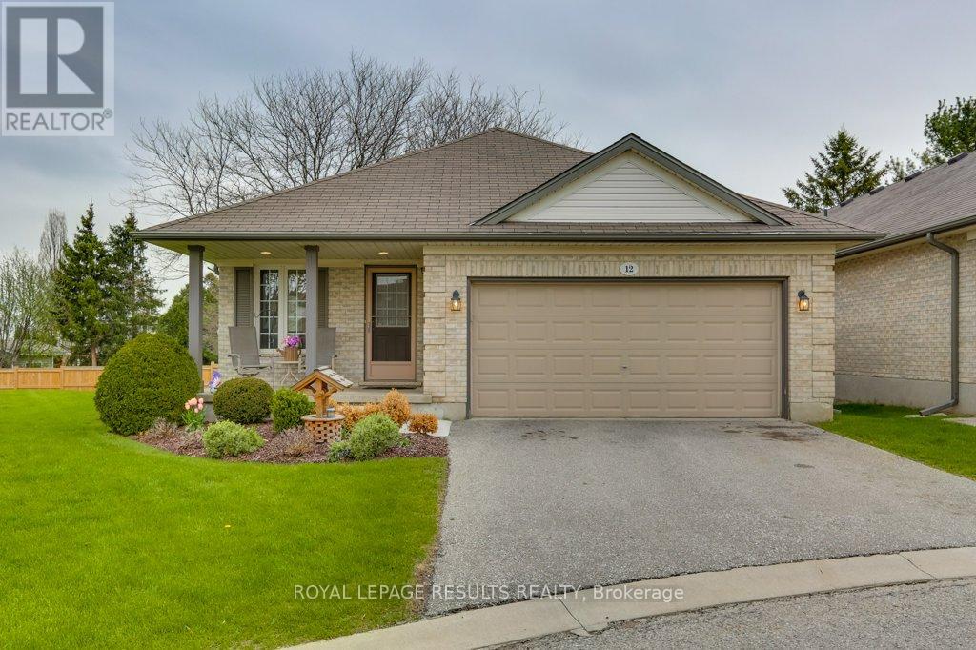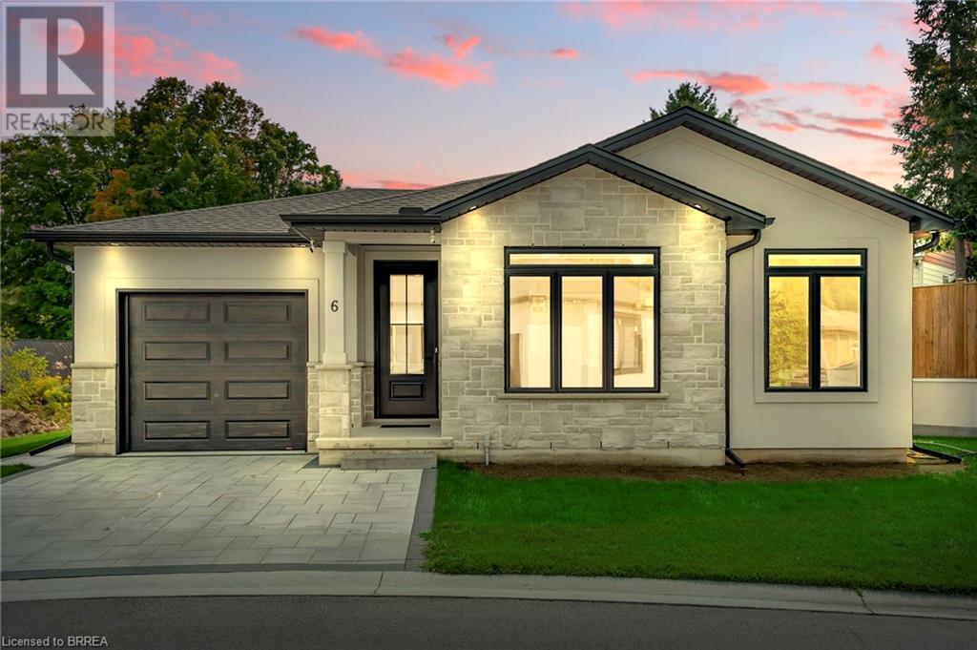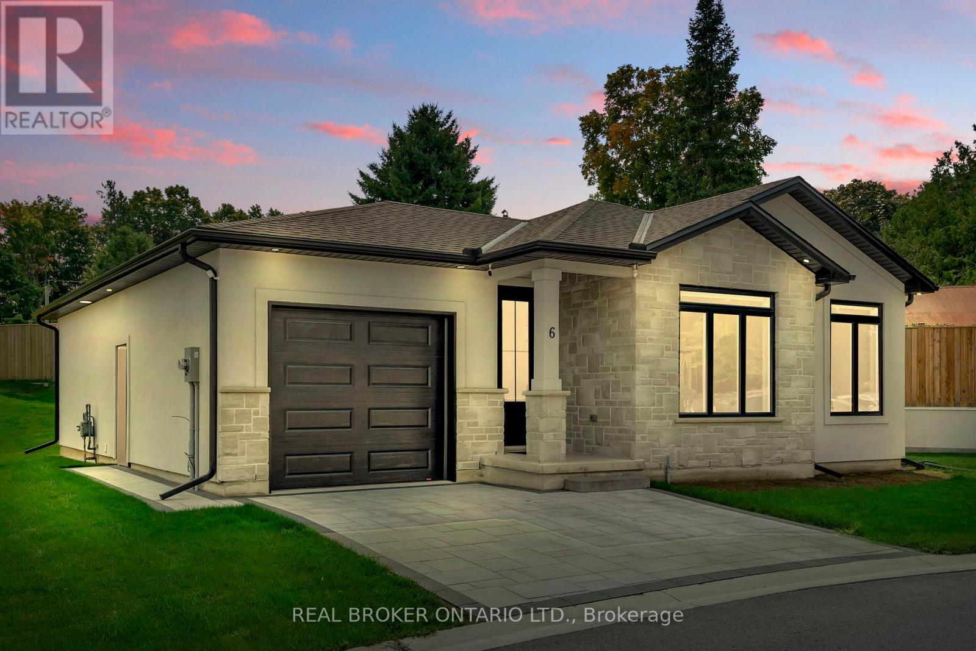584 Grant Street
Woodstock, Ontario
Welcome to 584 Grant Street, a charming 3+1 bedroom, 3-bathroom family home with over 2300 square feet of living space above grade located on one of the most desirable, tree-lined, and quiet streets in Old North Woodstock. This home sits on a beautiful private lot with a large fenced-in backyard, a detached garage, and numerous options for entertaining family and friends. Upon entry, you are greeted by tall ceilings and abundant charm. The spacious formal living room flows into the dining room, which leads to a functional kitchen with ample cupboard space. The main floor also features a large family room with a wood burning fireplace and plenty of natural light. Upstairs, you'll find three generously sized bedrooms and a four-piece bathroom. The basement offers a potential separate entrance, an additional large bedroom, a two-piece bath, and loads of great storage space. Recent note able improvements include Roof, AC, Windows, Fence, Deck and more! Don't miss the chance to make this house your forever home. (id:60626)
The Realty Firm B&b Real Estate Team
1142 Bennett Terrace
Woodstock, Ontario
Welcome to 1142 Bennet Terrace in Woodstock! Nestled on a quiet street with only four homes and just around the corner from Springbank School, this home is perfect for families seeking a long-term residence. With four bedrooms upstairs and a full 4-piece bathroom, there's ample space for everyone. The finished basement boasts a large rec room with a games area and a bar, ideal for family fun and entertaining. The main floor features neutral-tone hardwood and laminate flooring. There's a designated office space for the kids to do their homework, and the bright, open living room has built-ins and a cozy gas fireplace. The updated white kitchen is a highlight, with dark quartz countertops, a clean white backsplash, and stainless steel appliances. The dining area is complemented by a built-in hutch with glass doors, under-cabinet and recessed lighting, and patio doors leading out to a wood deck. You'll love spending time on the deck or patio, admiring the lush, private, park-like backyard. This green space is perfect for relaxation and outdoor activities. Your family will enjoy this incredible home and its convenient location near schools, parks, and other amenities. (id:60626)
The Realty Firm B&b Real Estate Team
65 Victoria Street
Brantford, Ontario
Fabulous Turnkey Duplex in the Heart of Brantford, with Growth Potential! Welcome to 65 Victoria Street/ 105 Murray Street, a beautifully updated, fully turnkey up/down duplex (zoned NLR- could be Triplex) nestled on a mature corner lot in Brantford's desirable and convenient Eagle Place neighbourhood. This impressive property features two renovated, spacious and self-contained units with multiple separate entrances, and 4 separate hydro meters, with in-suite laundry perfect for savvy investors, multi-generational living etc. The main floor unit offers a bright and generous 1,326 sq ft layout with 2 bedrooms, and 1 bathroom, while the second-floor unit spans 1326 sq ft with 4 bedrooms and 1 bathroom both units showcasing tasteful updates, functional kitchens, and modern finishes throughout. The combined living space exceeds 2600 sq ft, and 3277 sq ft in the full unfinished basement, attic, and detached carriage house offer ample room for storage, growth, and additional income. Additional highlights include updated roofing (2020), HVAC (2020), a large fully fenced backyard, and ample parking via a private drive. Conveniently located close to schools, parks, public transit, and all downtown amenities. This is an exceptional opportunity to own a turnkey income property in a growing community. (id:60626)
Revel Realty Inc.
65 Victoria Street
Brantford, Ontario
Fabulous Turnkey Duplex in the Heart of Brantford, with Growth Potential! Welcome to 65 Victoria Street/ 105 Murray Street, a beautifully updated, fully turnkey up/down duplex (zoned NLR- could be Triplex) nestled on a mature corner lot in Brantford’s desirable and convenient Eagle Place neighbourhood. This impressive property features two renovated, spacious and self-contained units with multiple separate entrances, and 4 separate hydro meters, with in-suite laundry perfect for savvy investors, multigenerational living etc. The main floor unit offers a bright and generous 1,326 sq ft layout with 2 bedrooms, and 1 bathroom, while the second-floor unit spans 1326 sq ft with 4 bedrooms and 1 bathroom — both units showcasing tasteful updates, functional kitchens, and modern finishes throughout. The combined living space exceeds 2600 sq ft, and 3277 sq ft in the full unfinished basement, attic, and detached carriage house offer ample room for storage, growth, and additional income. Additional highlights include updated roofing (2020), HVAC (2020), a large fully fenced backyard, and ample parking via a private drive. Conveniently located close to schools, parks, public transit, and all downtown amenities. This is an exceptional opportunity to own a turnkey income property in a growing community. Book your private viewing today! (id:60626)
Revel Realty Inc
159 Victoria Street N
Woodstock, Ontario
Beautiful, Bright & Spacious 3+1 Bedroom Ranch Bungalow on a Quiet, Family-Friendly Street. Filled with Natural Light and Featuring a Private, Landscaped Backyard. Hardwood Floors Throughout. Eat-In Kitchen with Walkout to Patio and Gas BBQ Hookup. Finished Basement with Full Kitchen, Large Rec Room, Extra Bedroom & 2nd Fireplace. Includes Built-In China Cabinet, Water Softener & Ample Storage. Many Upgrades! Move-In Ready! Some rooms have been virtually staged to highlight the homes full potential. (id:60626)
King Realty Inc.
72-74 Brock Street E
Tillsonburg, Ontario
Live & Invest in Downtown Tillsonburg! Attention investors and homebuyers! This spacious, move-in-ready duplex is a rare opportunity to enjoy the best of both worlds live in one unit while generating rental income from the other! Located just a short stroll from Downtown Tillsonburg, this well-maintained property features two vacant units, allowing you to tailor the space to your needs or handpick your tenants. Unit 72 Brock Street offers three spacious bedrooms, two full bathrooms, an updated kitchen, and fresh paint throughout. Its private backyard includes a gazebo and stamped concrete patio, perfect for outdoor relaxation. Unit 74 Brock Street features three bedrooms, 1.5 bathrooms, an equally refreshed kitchen, and a fully fenced backyard for added privacy. Both units provide inviting front porches and balconies of the front bedrooms with lovely town views, enhancing the homes charm. Situated near schools, parks, shopping, and all the amenities of downtown living, this property is ideal for first-time buyers looking to offset costs or savvy investors seeking a prime income opportunity. Don't miss out on this exceptional duplex! (id:62611)
RE/MAX A-B Realty Ltd Brokerage
801 - 1180 Commissioners Road W
London, Ontario
Tired of shoveling? Lovely Byron 3-bedroom gem penthouse with 2 underground garage spaces. This much sought after building is close to shopping, schools, restaurants, banks, library and LCBO all within walking distance. Enjoy the wonderful views of Springbank Park, with wrap-around balcony or walk across the road, take in the serenity of the park. Plenty of natural light in this well-kept, updated unit. All kitchen appliances stay, and living room TV as well. In-suite storage room. Nice indoor salt-water pool for relaxing or exercising. Lots of space for entertaining visitors in this large renovated unit. Many upgrades all with appropriate permission from Condo Corporation. Living room window has been changed with permission. This beauty won't last long. (id:60626)
Coldwell Banker Power Realty
80 Willow Street Unit# 67
Paris, Ontario
Welcome to 80 Willow Street, Unit 67 – a beautifully upgraded end-unit townhome in the heart of charming Paris, Ontario. This carpet-free home offers over 3 levels of thoughtfully designed living space, featuring 3 spacious bedrooms and 2.5 bathrooms, perfect for families or professionals seeking comfort and style. Step inside to find a bright, open-concept main floor complete with a stunning floor-to-ceiling fireplace, hardwood flooring, pot lights, top down bottom up window coverings, and custom kitchen cabinetry that adds both elegance and functionality. The main level also includes a convenient 2-piece powder room off the entry and access to a single-car garage. Leading out the back French Doors, the Backyard backs onto the Condo's Greenspace. Upstairs, you'll find a finished laundry room, a generous 4-piece main bathroom, and three well-appointed bedrooms with vinyl flooring throughout this level. The primary suite is a true retreat, boasting a private 4-piece ensuite and ample closet space. Enjoy the benefits of low condo fees in a well-maintained community that is walking distance to downtown Paris, known for its boutique shops, restaurants, and scenic riverfront. With easy river access and just minutes to Highway 403, this location offers the perfect balance of small-town charm and commuter convenience. Don’t miss your chance to own this upgraded, move-in-ready end unit in one of Ontario’s most desirable communities! (id:60626)
RE/MAX Twin City Realty Inc
12 - 20 Windemere Place
St. Thomas, Ontario
Gorgeous detached condo in an exclusive sought after area. Windemere Gate condos are close to shopping, trails, parks, yet tucked back in a very quiet residential area. This home boasts hardwood floors and ceramic tile surfaces throughout the main floor. Vaulted ceiling through and a gas fireplace in the living room with patio doors out to an upper deck. The kitchen has loads of cabinets and built ins and Corian countertops. The generous master suite has an ensuite with separate shower and a walk in closet. In this finished basement with walkout patio doors to a lower covered patio, here is a kitchenette for an in-law suite, there is a built in desk and office area and the rec room has another gas fireplace. There is a large bright bedroom with closet and a third full bathroom. This unit is one of the largest in this complex and is on a lot with no neighbour to one side and a very large grass space. The condo corp takes care of everything outside, so just move in and enjoy! Note NO Pet restrictions here! (id:60626)
Royal LePage Results Realty
47 Gaydon Way
Brantford, Ontario
Welcome Home. 47 Gaydon Way, Brantford. The Rose Hip model. Located in desirable West Brant. This charming brick 1 1/2 storey home includes 3 bedrooms and 2 1/2 bathrooms. There are hardwood floors throughout, Caymen windows (2016) and a fibreglass roof (2018). All appliances are included and there are no rental contracts. The main floor features a large family room, an eat in kitchen w/ patio doors to a deck (bbq gas hook up) and a fenced yard. The master bedroom has ensuite privilege, a 2nd bedroom, a 2 piece bath, and garage entry. Up stairs you will find a unique open loft area and a third bedroom and another 4 piece bath. The basement awaits your creative finishes . Located in a family friendly neighbourhood close to schools, parks and trails. Close to everyday amenities shopping, dining, public transit. Just needs you!! (id:60626)
One Percent Realty Ltd.
5 John Pound Road Unit# 6
Tillsonburg, Ontario
Step into a world of effortless luxury with this stunning 1+1 bedroom home, where modern design meets easy living. The main floor welcomes you with an inviting family room that seamlessly flows into a chic, upgraded kitchen, complete with extended height cabinets, sleek quartz countertops, stainless steel appliances, and a breakfast bar peninsula perfect for casual dining. Whether you're enjoying a meal in the cozy dining area or stepping out to the deck for alfresco dining, this home offers flexibility for every occasion. Ideal for hosting, the main level also includes a stylish 2-piece guest bathroom, while the primary bedroom serves as your personal retreat with a spa-like 3-piece ensuite featuring a glass-enclosed shower. Daily chores are a breeze with convenient main floor laundry and direct access to the single garage. The excitement continues downstairs in the beautifully finished lower level, featuring oversized windows that flood the space with natural light, recessed lighting, and a spacious rec room ready for relaxation or fun. An additional bedroom and a luxurious 4-piece bathroom complete this versatile space, perfect for guests or extra living quarters. This home is the ultimate blend of modern luxury and low-maintenance living in the sought-after Mill Pond Estates. Don't miss your chance to live the easy, stylish life! (id:60626)
Real Broker Ontario Ltd
6 - 5 John Pound Road
Tillsonburg, Ontario
Step into a world of effortless luxury with this stunning 1+1 bedroom home, where modern design meets easy living. The main floor welcomes you with an inviting family room that seamlessly flows into a chic, upgraded kitchen, complete with extended height cabinets, sleek quartz countertops, stainless steel appliances, and a breakfast bar peninsula perfect for casual dining. Whether you're enjoying a meal in the cozy dining area or stepping out to the deck for alfresco dining, this home offers flexibility for every occasion. Ideal for hosting, the main level also includes a stylish 2-piece guest bathroom, while the primary bedroom serves as your personal retreat with a spa-like 3-piece ensuite featuring a glass-enclosed shower. Daily chores are a breeze with convenient main floor laundry and direct access to the single garage. The excitement continues downstairs in the beautifully finished lower level, featuring oversized windows that flood the space with natural light, recessed lighting, and a spacious rec room ready for relaxation or fun. An additional bedroom and a luxurious 4-piece bathroom complete this versatile space, perfect for guests or extra living quarters. This home is the ultimate blend of modern luxury and low-maintenance living in the sought-after Mill Pond Estates. Dont miss your chance to live the easy, stylish life! (id:60626)
Real Broker Ontario Ltd.




