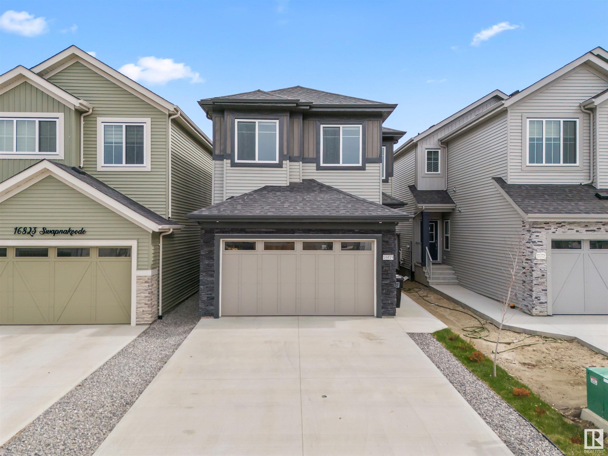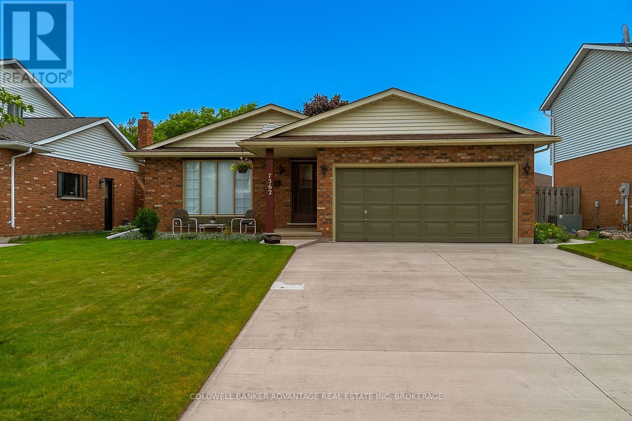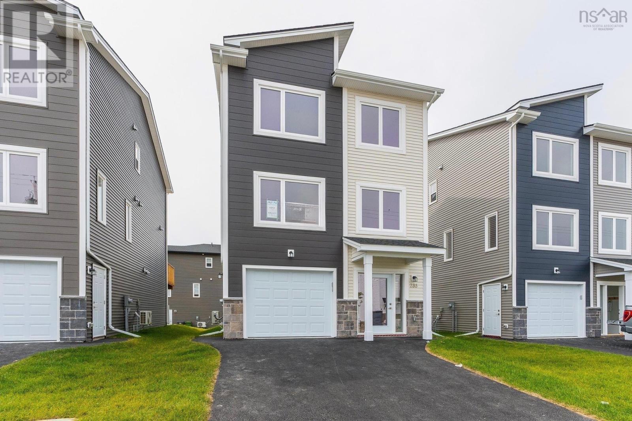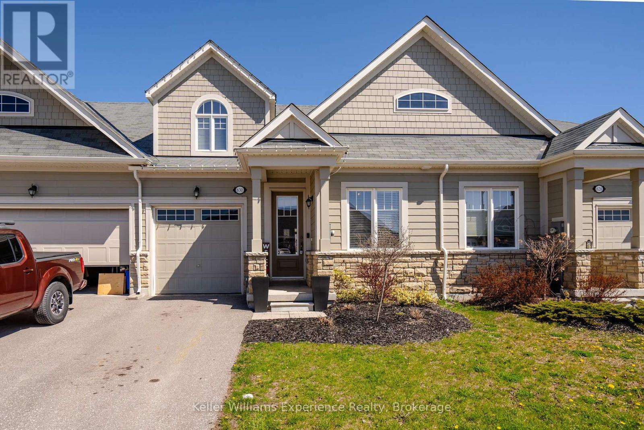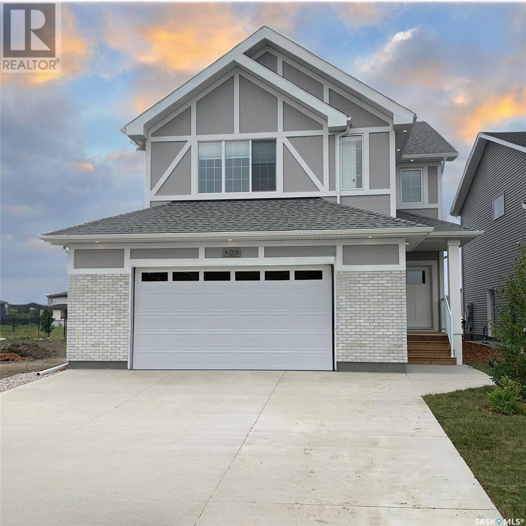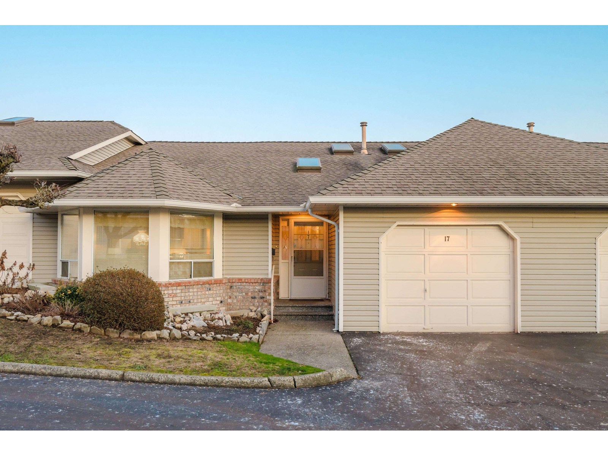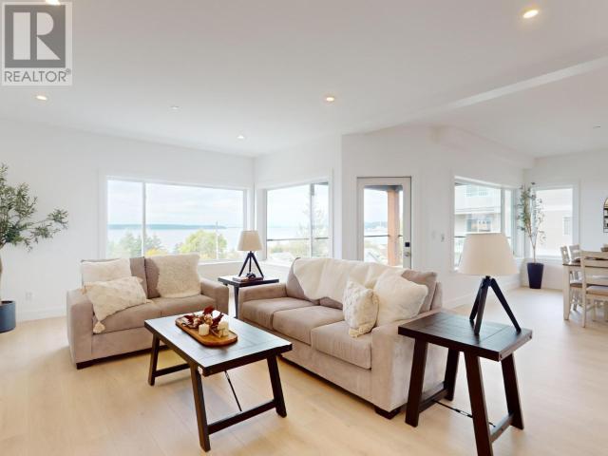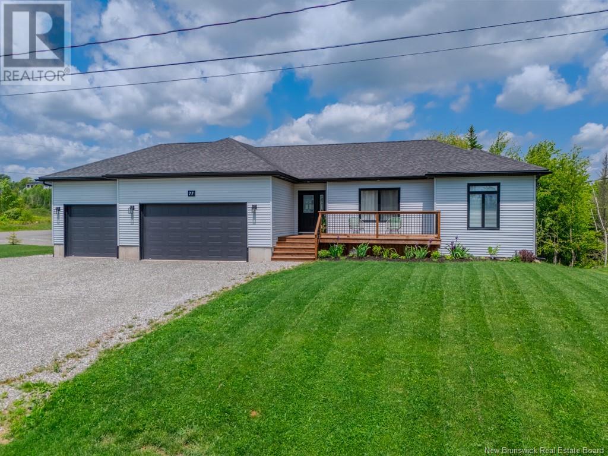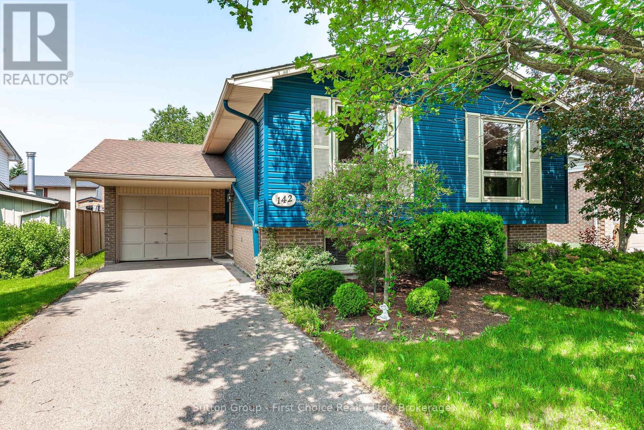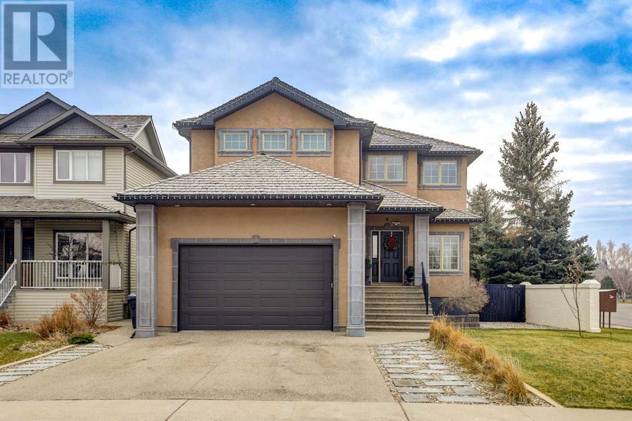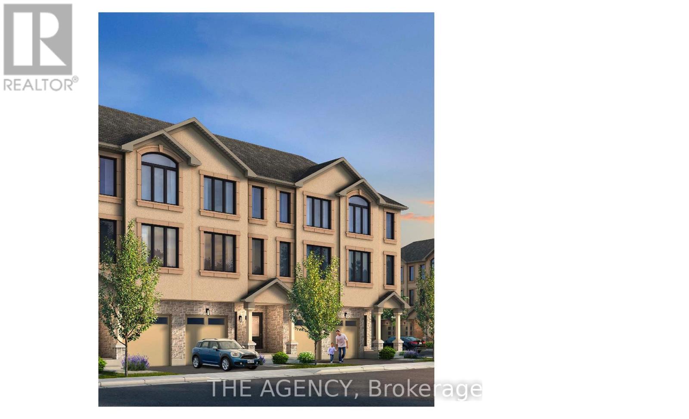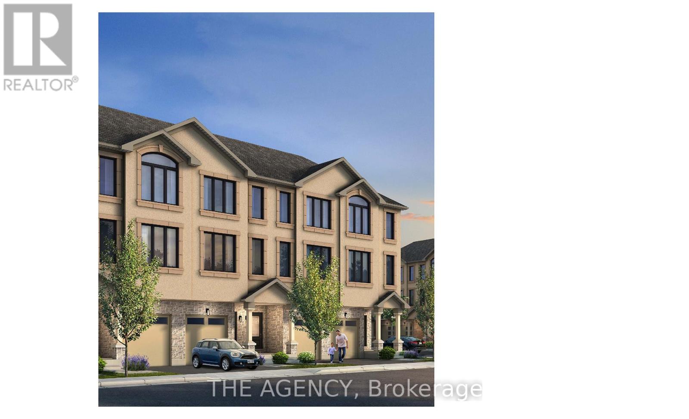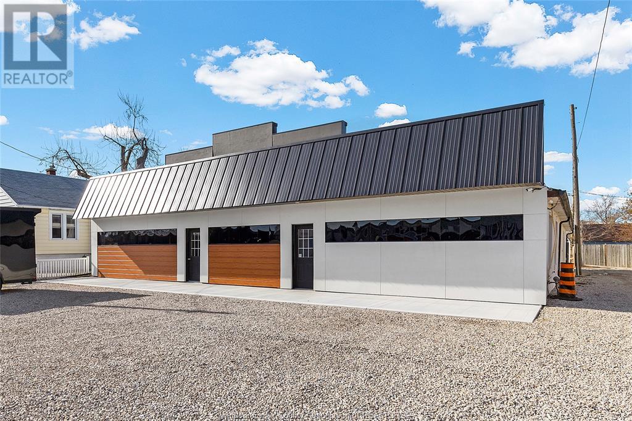83 Ratelle Ci
St. Albert, Alberta
Like NEW but EVEN BETTER! This beautiful 1401 sq ft BUNGALOW with an OVERSIZED (23.1' x 23.6') attached double garage offers style and function with TWO bedrooms PLUS A DEN on the main. The open layout features a chef’s kitchen with a large island, pantry, and quartz counters, flowing into a bright living room with electric fireplace and dining area that opens to the deck and fully fenced yard. The primary suite includes a 3 pc ensuite, plus there's a 4 pc main bath and convenient main floor laundry with access to the garage. Downstairs features 9’ CEILINGS, a spacious rec room with wet bar, 2 more bedrooms, and plenty of storage. Located in a family-friendly neighbourhood close to parks, trails, and all your favourite amenities! (id:60626)
RE/MAX Elite
234 Inglis Street
Ayr, Ontario
WELCOME HOME to this charming family home in the very desirable City of Ayr! Discover over 1,700 sq. ft. of beautifully designed living space in this fantastic 3-bedroom, 1.5-bathroom, with a fully finished basement detached home. Step inside to find a carpet-free main floor with elegant finishes throughout. The main floor boasts a large formal living room, giving you the flexibility to entertain guests or unwind with loved ones, with large picture window letting in tons of light. At the heart of the home is an updated kitchen featuring quartz countertops, additional storage and separate dining area, ideal for the home chef! Upstairs, you will find three bright and spacious bedrooms. The main bath offers a modern barn door offering that little something special. The fully finished basement offers the extra space for the growing family. The fully fenced backyard is a private retreat with a massive covered deck, perfect for summer BBQs, entertaining, or simply relaxing in your own outdoor haven. This move-in-ready gem offers the perfect blend of comfort, function, and style for family living with the opportunity to customize to make it your own! Perfect for first time Homebuyers or Downsizers! Book your appointment today as this home will not last long. (id:60626)
RE/MAX Twin City Realty Inc.
16819 47 St Nw
Edmonton, Alberta
Welcome to this stunning, fully upgraded 5-bedroom home in sought-after Cy Becker—just steps from major amenities with quick Anthony Henday access. Boasting an open-to-above living room, this elegant residence features a main-floor bedroom and full bath, ideal for guests or multigenerational living. The chef-inspired kitchen includes a convenient spice kitchen, perfect for entertaining. With 4 spacious bedrooms upstairs and a side entrance ready for your future legal suite, this home offers exceptional flexibility. Enjoy comfort year-round with central A/C, motorized blinds, and professionally completed landscaping. A rare blend of luxury, style, and convenience! Dont miss out on this beauty. (id:60626)
Exp Realty
5065 Canim-Hendrix Lake Road
Forest Grove, British Columbia
Welcome to your own piece of paradise on Bridge Creek! This charming 2-bedroom, 2-bathroom log home sits on over 1500' of picturesque Bridge Creek frontage, complete with a private peninsula. Nestled on over 18 acres of beautifully treed and secluded land, this unique property offers three detached workshops and a spacious carport, providing ample space for all your toys and equipment. Conveniently located just minutes away from Forest Grove and a short 15-minute drive to 100 Mile House on a well-maintained paved road. (id:60626)
Exp Realty (100 Mile)
7362 Nathan Crescent
Niagara Falls, Ontario
Are you looking for a quiet cul-de-sac property nestled in a mature and sought-after neighbourhood? YOU'VE FOUND IT!! Welcome to 7362 Nathan Cres. This solid and spacious 4-level backsplit has 3+1 Bedrooms, 2 Fully Updated Bathrooms, is situated on a deep 130-foot fully fenced lot & offers the perfect blend of comfort, space, and tranquility. Step inside to discover gorgeous, updated hardwood flooring throughout the main & upper level, including all bedrooms. Main level consists of a large living room, separate dining room, eat-in kitchen offers ample space for casual dining & provides direct access to your private, professionally landscaped backyard, perfect retreat for relaxing or entertaining.The lower level features a cozy family room w/ fireplace, a 4th bedroom, and a stylish 3-piece bath, ideal for guests, teens, or extended family. The basement level includes a dedicated laundry area, a spacious workshop/storage room, and potential for future living space. Updates include - Hardwood Flooring(2012/21), Bathrooms(2023/25), Roof '15, Concrete Drive '15 , AC '23, and fresh paint from top to bottom! Only minutes to all amenities, Costco, the roar of Niagara Falls, & the future Niagara South Hospital. This property shows pride of ownership throughout & well cared for by the same owner for almost 30 years. Be the next family to appreciate this home and fantastic location! (id:60626)
Coldwell Banker Advantage Real Estate Inc
Lot 3049 Zeppelin Crescent
Beechville, Nova Scotia
Welcome to PHASE 3!!! of Halifaxs most exciting new project. Located right next to expanding & booming Bayers Lake Shopping district. Walk to movie theatres, shopping, restaurants, and TONS of amenities including the new hospital. ATN is happy & proud to offer detached & built to fantastic standards. ATN homes always come with quartz countertops, a ductless heat pump, Bluetooth speakers in your kitchen ALL wrapped in modern finishes and colours inside and out. We have already started pouring foundations for your new home at a location that is second to none. Within 10 minutes to downtown & less than that to all highways. (id:60626)
Royal LePage Atlantic
630 Bayport Boulevard
Midland, Ontario
Discover the charm of this stunning townhome, built in 2019, nestled within Midland's prestigious waterfront community. Boasting 3 bedrooms and 2.5 bathrooms, this home offers an inviting ambiance just steps away from scenic trails, the marina, and captivating views ofGeorgian Bay. Step into the bright open-concept kitchen and living area, complete with quartz countertops, a blend of ceramic and hardwood flooring, expansive windows that flood the space with natural light, and lofty ceilings that create an airy feel throughout. Attached garage with inside entry and ample storage space in the basement. This home is thoughtfully designed and move-in ready! (id:60626)
Keller Williams Experience Realty
515 Victoria Street
Kingston, Ontario
This fantastic location offers an easy stroll to Queen's University and Kingston's major hospitals, making it ideal for students, faculty, healthcare professionals, and anyone seeking a vibrant downtown experience.There are 4 good sized bedrooms and 2 full bathrooms on a deep lot. It was formerly a fully rented 5bedroom student house. Perfect for investors or families looking for student housing in a very desirable area. (id:60626)
Royal LePage Proalliance Realty
473 Mcallister Road
Riverview, New Brunswick
This spacious and updated home offers over 4,700 sq. ft. of living space on a mature lot in a desirable family-friendly neighborhood. With new siding and windows in 2024, it's move-in ready and built for real life Step into a welcoming foyer and into the bright formal living and dining roomsperfect for holidays and family gatherings. The kitchen features white cabinets, quartz counters, subway tile backsplash, and stainless steel appliances, with a cozy breakfast nook that opens to an oversized back deckideal for BBQs or morning coffee. The main floor also offers a warm family room with an electric fireplace, a full bath, large laundry room, home office, and a mudroom with garage and side access. Upstairs, the primary suite includes a walk-in closet and spa-like ensuite. Three additional bedrooms and a full bath complete the upper level. The fully finished basement (1,700 sq. ft.) adds even more space with a large rec room, gym area, half bath, storage, and workshop. (id:60626)
Exp Realty
951 Traeger Manor
Saskatoon, Saskatchewan
Welcome to the "Havenberg" - One of Ehrenburg's larger homes with a main floor bedroom and full bathroom, and still 4 bedrooms plus a bonus room upstairs! This family homes offers a very functional open concept layout on main floor, with upgraded Hydro Plank flooring - water resistant product that runs throughout the main floor and eliminates any transition strips, creating a cleaner flow. Also a fireplace in the living room. Mudroom from garage entrance leads to a walk through pantry to the kitchen. Kitchen has quartz countertop, tile backsplash, eat up island, plenty of cabinets as well as a pantry. Upstairs, you will find a bonus room and 4 spacious bedrooms! The large master bedroom has a walk in closet and a large en suite bathroom with double sinks and separate tub and shower. Basement is open for your development, with a side entry for future legal basement dev. This home will be completed with front landscaping, front underground sprinklers and a concrete driveway! To be completed Approx mid Oct. Call for more details! (NOTE: these pictures are of a previous build of the same model. Finishing colours may vary) (id:60626)
Century 21 Fusion
1 Highland Wy
Sherwood Park, Alberta
Welcome to your dream home in the highly sought-after community of Heritage Hills! This stunning property sits on a massive pie-shaped corner lot, offering exceptional outdoor space and abundant extra parking. The heated triple attached garage adds convenience and comfort year-round. Step inside to a beautifully maintained main floor featuring a modern kitchen with stainless steel appliances, two spacious spare bedrooms, a 4pc bathroom, and a serene primary suite complete with a walk-in closet and 4pc ensuite. The bright, airy basement is made for entertaining, boasting oversized windows, a cozy 3-sided fireplace, an expansive rec room, a 4th bedroom, another full bathroom, and a laundry room straight out of a design magazine. Recent upgrades include triple pane windows, vinyl plank, toilets, shingles (2012), and the stylish kitchen remodel. This home truly offers the perfect blend of comfort, function, and curb appeal in a prime location. Don’t miss your chance to call Heritage Hills home! (id:60626)
Royal LePage Prestige Realty
B 2974 Pickford Rd
Colwood, British Columbia
Act Now! Very Private , Just Like A Detached Home, Link To Next Door Neighbour By their One Level Storage Rooms, This Spacious 3-Bedroom, 3-Bathroom Half Duplex Offers Exceptional Value With No Strata Fees, All In A Convenient And Family-Friendly Neighborhood! Ideally Located Just Minutes From Westshore Mall, Royal Roads University, All Levels Of Schools, Esquimalt Lagoon, Juan De Fuca Rec Centre, And Only 20 Minutes To Downtown Victoria, This Home Features A Generously Sized, Fully Fenced Backyard With A Deck And Storage Shed. Inside, You'll Find A Bright Living And Dining Area With Cathedral Ceilings, A Large Eat-In Kitchen With Its Own Entrance And Walk-Out Access To The Deck, And Durable Laminate Flooring Throughout. The Expansive Primary Bedroom Includes A Private Balcony And Ensuite, While Additional Highlights Include A Huge Separate Storage Room And Two Dedicated Parking Spots. Enjoy The Benefits Of A Bare Land Strata—No Monthly Fees! *** OPEN HOUSE SATURDAY JULY 12TH, 1-3 PM *** (id:60626)
RE/MAX Generation
17 32615 Murray Avenue
Abbotsford, British Columbia
Super central yet hidden & quiet in Morning Side Park. Just a few blocks from 7 Oaks & West Oaks Shopping Centres, and lovely Mill Lake! Large oak kitchen boasts bay window, tons of cupboards & eating area. Primary bedroom has cool Eastern Exposure + 5 piece ensuite. Bsmt is fully finished. 1 pet allowed. Please give 24 hours notice for showings. (id:60626)
RE/MAX Treeland Realty
C-204-6900 Burnaby Street
Powell River, British Columbia
READY FOR OCCUPANCY! Stunning brand-new condos with unobstructed ocean views, secure underground parking and elevator access in the heart of Westview. Bright open plans with high ceilings, spacious covered decks and modern finishes in the exciting third phase of Suncoast Estates. There are two and three bedroom plans, ranging from 1500 - 1750 sqf; secure the central ocean view condo you've been waiting for now! Call for more information. (id:60626)
Exp Realty Powell River
460 Realty Powell River
77 Meadowlark Drive
Quispamsis, New Brunswick
Phenomenal home in the highly sought after Fernwood Sub division. This beauty sits at the corner of Meadowlark Dr. and Merlin Dr. allowing it to have a driveway off each street. The house sits beautifully on one and a half lots. You'll love the convenience of the insulated the three car garage with lots of shelving. Lots of space to accommodate your cars and all the toys. The main floor of the house features an open concept living, dining and kitchen area. The living room has a recessed ceiling, electric fireplace on the ship lapped wall, the kitchen has a centre island, walk in pantry, back splash and beautiful gleaming stainless appliances. The dining area has an efficient ductless mini split and provides access to the rear deck. One end of the house has two generous bedrooms separated by the main floor bath. The other end of the home has the primary bedroom with recessed ceiling, a full double vanity ensuite and a large walk in closet. The lower level boasts a very large family room, the second ductless mini split, a fourth bedroom and the third full bathroom, complete with laundry facility. There is a mechanical room with set tub, central vac and ample storage space. There is also a convenient walk out from this level to the the back yard. Oh, and did I mention that its within walking distance to Chris Saunders Memorial School (k-5), Quispamsis Middle School (6-8) and Ecole des Pionniers (k-5). (id:60626)
Exit Realty Specialists
1321 Zion Road
Belleville, Ontario
This charming country home is nestled near Belleville on just over one acre. This spacious five-bedroom, two-bathroom home boasts a stunning 23 by 19-foot sunroom with glass all around, offering breathtaking views. A grand spiral staircase is the centre of attention, ample storage, a spacious kitchen with pantry & stainless steel appliances, super cozy living room with wood stove. Another wood stove to enjoy in the garage, complete with an attached workshop and storage area. This home has a lot of character. The home was updated in 2020 with a new furnace & central air, and all brand new windows in 2023. Close to great schools and minutes to Belleville. (id:60626)
Exit Realty Group
142 Kenner Crescent
Stratford, Ontario
Located in a family-friendly neighbourhood close to schools, parks, transit and the farmers market, this home offers the perfect blend of comfort, tranquility and convenience. Welcome to 142 Kenner Crescent, a beautifully maintained 3-bedroom, 2-bathroom raised bungalow that delivers functionality and an abundance of natural light throughout. Move in ready and perfect for families, first-time buyers, or those looking to downsize without compromising on space. Step inside to a warm and inviting main floor featuring a sun-filled living room ideal for both comfortable everyday living and entertaining guests, as well as an eat-in kitchen with ample cabinetry. The main level also includes three spacious bedrooms each with great closet space and a full 4-piece bathroom. The primary boasts walkout access to a private backyard deck, an ideal retreat for morning coffee or summer evenings. The lower level is partially finished, offering large above-grade windows, a cozy rec room or family area, a 3-piece bathroom, and a dedicated workshop at the back perfect for hobbies or additional storage. This level also provides direct access to the attached garage, making everyday tasks even easier. Don't miss your chance to own this gem book your private showing today! (id:60626)
Sutton Group - First Choice Realty Ltd.
4 Heritage Point W
Lethbridge, Alberta
Location, Elegance and room for your growing family or Executive living on a corner lot in an amazing community. The oversized and extra tall garage is perfect for your toys with loads of room for hoists. This well cared for and loved home has had many upgrades in the last year. New taps and lights throughout, along with new appliances, painting and landscaping also been partially updated. Come see this beautiful two story family home with a walk out basement in the wonderful Heritage Heights community. This massive property features over 4000 square feet of finished living space. Welcome to this stunning two-story home with an open main floor plan boasting a tile entry and hardwood flooring. Walk in to see your beautiful naturally lit den. The gourmet kitchen is a chef's dream, featuring floor-to-ceiling cabinets, granite countertops, stainless steel appliances, a spacious granite top island, and a large corner pantry. The living room features a natural gas fireplace with a custom woodwork mantle. Adjacent to the kitchen, you'll find a charming breakfast dining with garden doors leading to the first of two decks. The main floor also includes a formal dining room next to the living room, with another set of garden doors opening to a private second deck. Other main floor features include a laundry room and a 2-piece bath.The second level boasts a massive, enclosed bonus/flex room that has been pre-wired for a 7.1 channel surround system - great for a kids playroom or a family movie room! This floor features three bedrooms, including a primary bedroom with a spacious 5-piece ensuite that includes a tub/shower combo, a double vanity, and a walk-in closet. The walk-out basement offers a generous family room and a fourth bedroom. The basement also includes a 3-piece bath with a stand-up shower and double doors leading to the covered patio. Located just a short walk from the coulees and Heritage Point Park. Call your favorite REALTOR® today so as not miss out on this op portunity. (id:60626)
Onyx Realty Ltd.
9 Swanson Lane
Barrie, Ontario
Welcome to an exclusive release of brand-new, beautifully crafted townhomes in one of South Barrie's most sought-after neighbourhoods. Where timeless architecture meets modern elegance, these homes are designed for those who value both style and smart living. Each residence features open-concept layouts, bright and airy interiors, and upscale finishes all with meticulous attention to detail. Whether you're a growing family or looking to right-size your lifestyle, these townhomes offer the ideal blend of space, comfort, and sophistication. Located in a thriving, fast-growing community, this is more than just a place to live its a brand-new beginning and a smart investment in your future. (id:60626)
The Agency
20 Jasper Lane
Barrie, Ontario
Welcome to an exclusive release of brand-new, beautifully crafted townhomes in one of South Barrie's most sought-after neighbourhoods. Where timeless architecture meets modern elegance, these homes are designed for those who value both style and smart living. Each residence features open-concept layouts, bright and airy interiors, and upscale finishes all with meticulous attention to detail. Whether you're a growing family or looking to right-size your lifestyle, these townhomes offer the ideal blend of space, comfort, and sophistication. Located in a thriving, fast-growing community, this is more than just a place to live its a brand-new beginning and a smart investment in your future. (id:60626)
The Agency
230 Middleton Street
Thamesford, Ontario
This newly built bungalow corner end unit is located in the growing community of Thamesford. It offers a comfortable 2-bedroom, 2-bathroom layout with ample natural lighting featuring large windows in the living room and dining room. The open concept living space is designed with neutral colouring throughout, providing a versatile canvas for any style. This spacious basement(walk-up access) is ready for your personal touch, offering additional potential for customization. (id:62611)
Peak Realty Ltd.
24 Allanton Boulevard
Brantford, Ontario
Charming 3- Bedroom Bungalow in Sought-After North End! Welcome to this beautifully maintained carpet-free bungalow located on one of the North End's most desirable neighbourhoods. With 3 spacious bedrooms and 2 full bathrooms, this home is perfect for families, down sizers, or first-time buyers looking for comfort and functionality. The side entrance provides an opportunity for an in-law suite or an income unit. Enjoy a bright, open layout featuring a cozy gas fireplace and a finished basement that offers additional living space and a rec room, office, or guest area. Step outside to a fully fenced backyard complete with a deck, perfect for entertaining or relaxing in your private outdoor retreat. Set in a quiet, established area close to parks, schools, and all amenities, this home offers the perfect blend of charm, location, and low-maintenance living. Don't miss out--- schedule your showing today! (id:60626)
Century 21 Heritage House Ltd
210 Sunflower Place
Welland, Ontario
Welcome to 210 Sunflower Place in Welland, an end unit townhome. The epitome of luxury living! This home has a welcoming main floor with a beautiful, well equipped kitchen and great room with 9ft ceilings! This home features 3 spacious bedrooms plus loft. The Primary Bedroom has a 3 piece en-suite and large walk-in closet. Two more rooms, common 3 piece bath and laundry! The fully finished basement is a perfect space to relax! Lots of potential for an in law suite with a 3 piece bathroom and separate entrance. Extra long driveway with no sidewalk and no neighbors behind! Ideal home that won't last long! 24 hour notice required for showings. (id:60626)
Realbiz Realty Inc.
42 Centre Street West
Harrow, Ontario
This meticulously renovated commercial property offers an ideal blend of functionality, aesthetics, and practical improvements for your business needs. Exterior Improvement include: complete landscape transformation with all grass removed and replaced with low-maintenance gravel throughout the front and rear areas. Newly poured concrete in front of the building, enhancing curb appeal and accessibility. Comprehensive exterior renovation including fresh paint, crack repairs, and professional sealing. Stunning facade upgrade featuring modern stucco finish and sleek plexy windows. New 10' x 10' garage door installed at the rear of the building, providing additional access and loading options. Interior Enhancements: professional-grade epoxy flooring throughout the shop area, offering durability and easy maintenance Custom-built 12' x 10' enclosed office space within the shop area. Upgraded electrical panel to support modern business requirements. And the list can go on! (id:60626)
RE/MAX Preferred Realty Ltd. - 585



