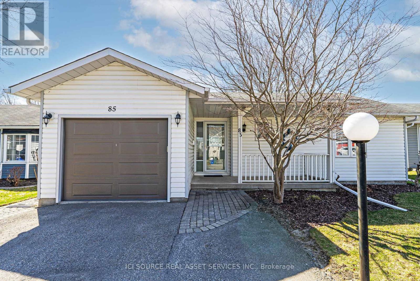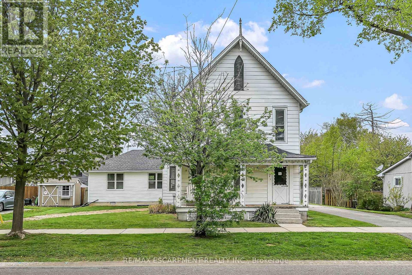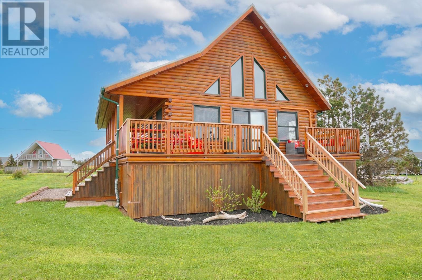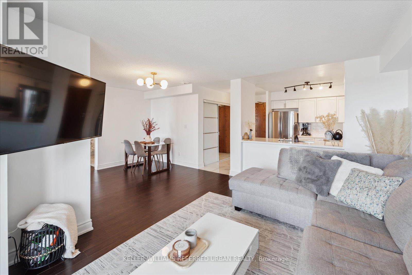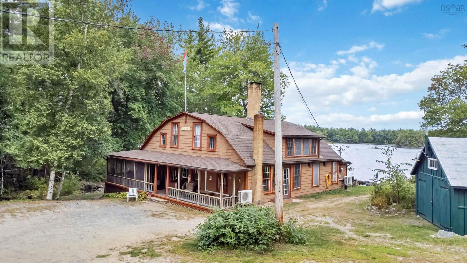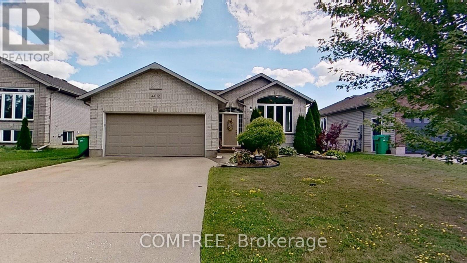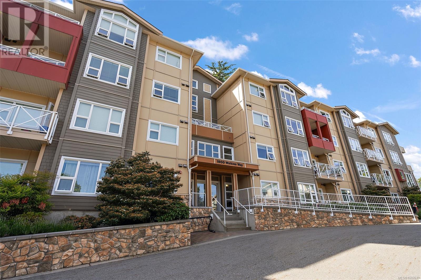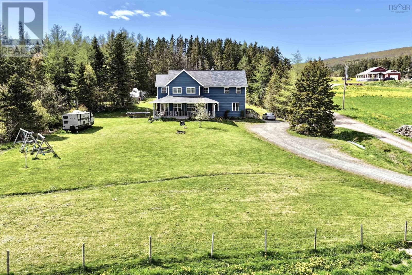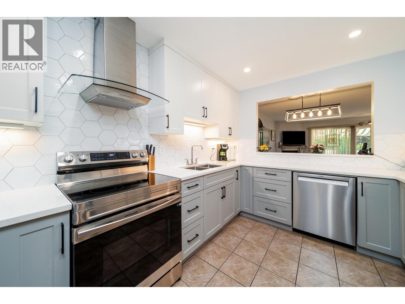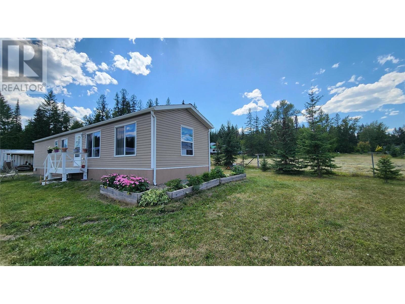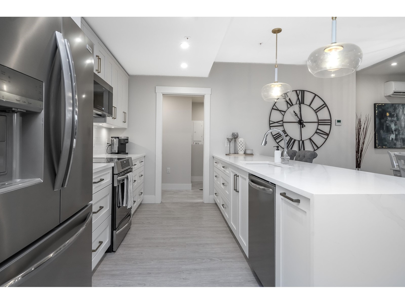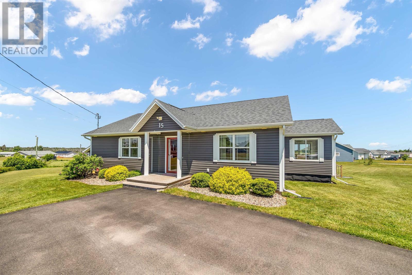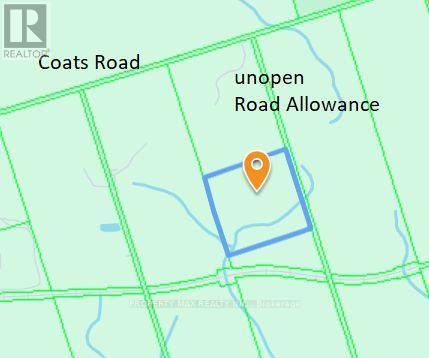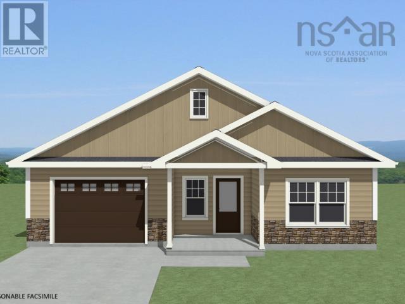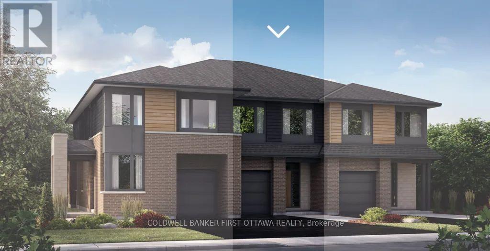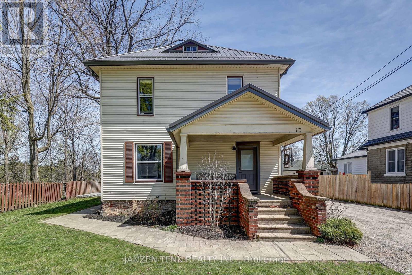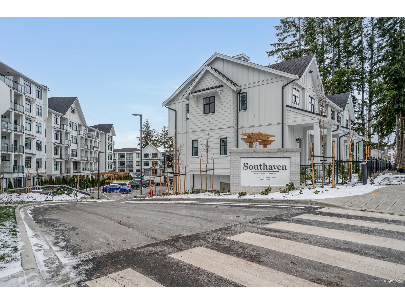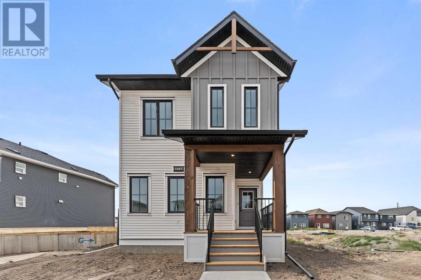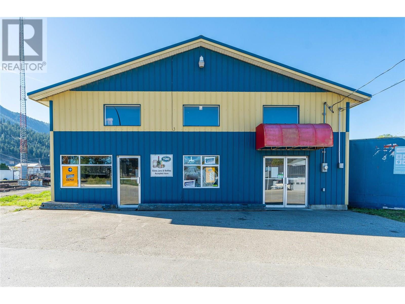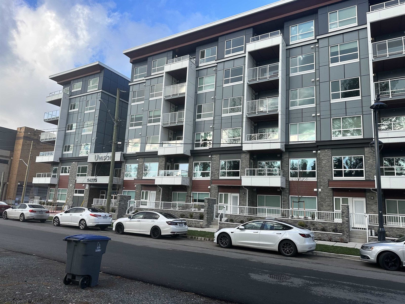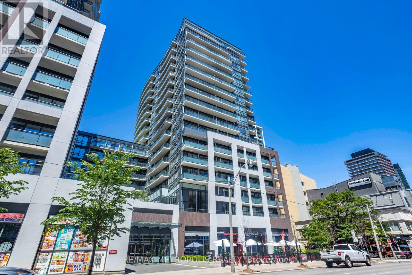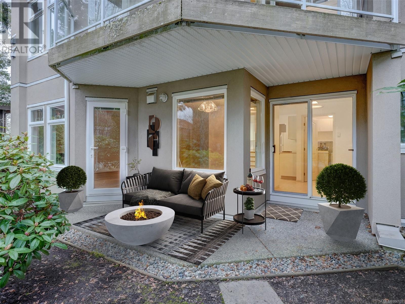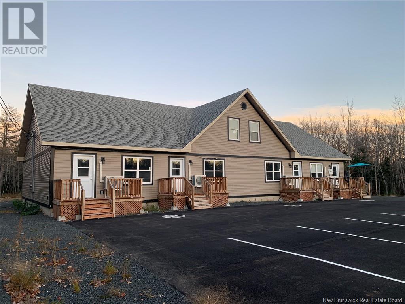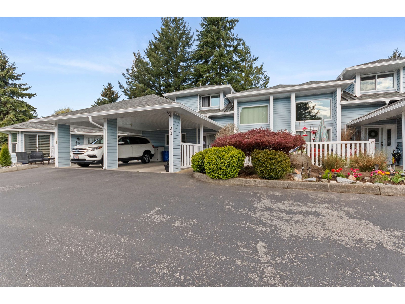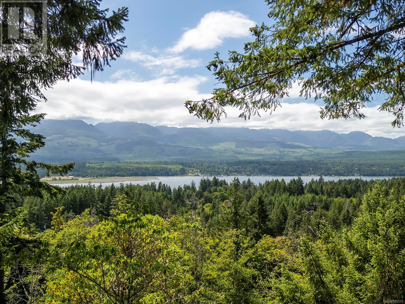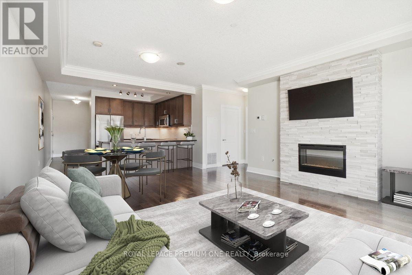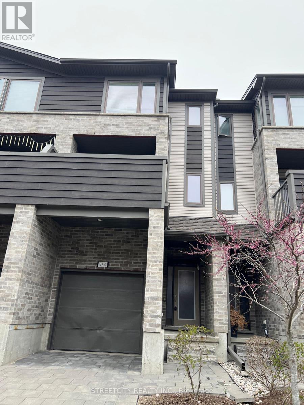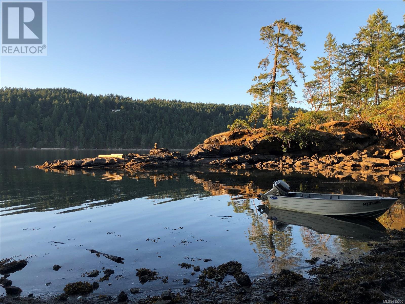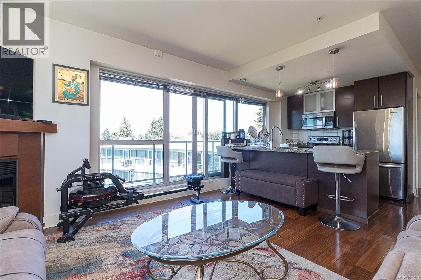7230 Edgewater Place
Coldstream, British Columbia
Imagine starting your mornings with this stunning Lake View! Embrace the ultimate Okanagan lifestyle on this vacant lot overlooking Kalamalka Lake. Nestled on a quiet street near the cul-de-sac, this is the perfect spot to build your custom dream home. Unbeatable location, whether walking or biking, you are a short few minutes the Rail Trail, the Rail Trail Cafe, Kal and Pumphouse beach or Okanagan College. Close to schools, golf courses, and Kalamalka Provincial Park. Silver Star Mountain Resort and Kelowna International Airport both just 30 minutes away. Whether it’s adventure, relaxation, or connection to nature—this location has it all. Bring your vision and your builder—this rare opportunity won’t last! (id:60626)
RE/MAX Vernon
85 Wilmot Trail
Clarington, Ontario
Charming bungalow with garage and private backyard in Wilmot Creek Adult Lifestyle Community. This lovely home is well-appointed and comfortable. It is move-in ready so you can immediately enjoy the marvelous amenities and lifestyle that Wilmot Creek has to offer. The heart of this home is the Great Room that features elevated ceilings, rich laminate floors and an appealing corner gas fireplace. What a comfortable room for relaxing, and a dining area can be set up in the Great Room too. The cheerful kitchen is expansive with its host of white cabinets, large counter space and bright eat-in area. Enjoy views of the private backyard from the kitchen and Great Room, and access the back patio through doors in both rooms. Such a pleasant outside spot for lounging and entertaining. Attractive hedges frame the backyard.2 bedrooms; 2 bathrooms. A Murphy bed allows the second bedroom to be set up as a den or office. This is a wonderful home that has been lovingly cared for. Delightful! Extras: Monthly Land Lease Fee $1,200.00 includes use of golf course, 2 heated swimming pools, snooker room, sauna, gym, hot tub + many other facilities. 6 Appliances. *For Additional Property Details Click The Brochure Icon Below* (id:60626)
Ici Source Real Asset Services Inc.
7 Greenrock Street E
Norfolk, Ontario
Well preserved 2 storey Dover Classic plus 2017 in-law style addition located in heart of Port Dover - walking distance to popular amenities, shops/eateries & beach front. Sit. on mature 0.23ac lot, the charming home boasts incs covered front porch & paved drive extending to back yard ftrs 128sf rear deck w/entrances to primary & addition section. Original home introduces 2210sf of character filled living area incs 1585sf main level sporting multi-purpose room w/garden door WO, functional kitchen, similar themed living room & family room enhanced w/wood burning stone FP & front foyer. Period staircase leads to 3 bedroom / 4pc bath 625sf upper level. 180sf partial basement houses n/g furnace w/AC'22 & 200amp hydro'25. Multi-generational addition boasts living room/kitchenette, sizeable bedroom, 4pc bath & foyer. Attractive & Affordable! (id:60626)
RE/MAX Escarpment Realty Inc.
24542 N 97 Highway
Fort St. John, British Columbia
Situated on 10.44 acres, 24542 Highway 97 North offers a versatile investment with A2 zoning for diverse uses, including a laydown yard, worker camp, or future commercial or residential development. Its strategic location along Highway 97 ensures easy access for industries or private use, with significant upgrades enhancing readiness for immediate use. Site upgrades include removal of organic material, placement and compaction of sandstone over 5 acres, grading, and adding gravel and a culvert. The resource-rich region, driven by energy, forestry, and agriculture, supports opportunities for storage, equipment staging, or accommodations, making this property ideal for investors or developers. (id:60626)
Landquest Realty Corporation
408 Hebrides Lane
New London, Prince Edward Island
(VIDEO - Click on the Multi-Media Link) [PRE-INSPECTED] [POTENTIAL RENTAL INCOME $4500 A WEEK | 2 YEARS TO CONSTRUCT | QUALITY HOME | AMAZING LOCATION] Welcome to your dream retreat! This custom-built log home in The Hebrides offers breathtaking sunset views across London Bay from two wrap-around decks and a covered side deck. Handcrafted pine interiors and panoramic windows flood the space with natural light. The main living area, with twenty-foot vaulted ceilings, is ideal for family gatherings. The dining area seats 6-8 guests with stunning views. The cozy kitchen features custom hardwood cabinets, an island with seating for 4, and custom beams with recessed lighting. The main level includes a spacious master bedroom with a custom king-size bed, bamboo shades, blackout blinds, and two closets. The ensuite bathroom has stainless-steel sinks, a built-in shower/tub, and ample shelving. A custom staircase leads to a Waterview loft with a seating area and workspace. This level also has a bedroom with a queen-size bed, a sitting area, and an ensuite bathroom with a walk-in shower. The bright and airy lower level features 9-foot ceilings and above-ground windows. This cottage sleeps 11 comfortably. Outside, perennial gardens and manicured lawns lead to an oceanfront beach. Concrete slabs under the decks provide storage for outdoor furniture and gardening equipment. The cottage has a Heat Pump for year-round comfort. The Hebrides offers recreational boating, kayaking, and fishing. Established in 1974, it has grown into a beloved home away from home. Facilities include a clubhouse with a gathering hall, games room, kitchen, swimming pool, par 3 golf course, and common areas for summer games, perfect for family reunions, weddings, and gatherings. Make your offer before this property is gone! Virtual (Zoom, Facetime, Google) live tours are available. Wow! 24-HOUR-A-DAY OPEN HOUSE® ON VIDEO! (id:60626)
Century 21 Northumberland Realty
605 - 3 Ellesmere Street
Richmond Hill, Ontario
Modern and spacious two-bedroom condominium located in the heart of Richmond Hill - and priced to sell! The best of urban living, in a peaceful suburban setting. This beautiful and elegant unit is nestled in a quiet residential neighborhood, just steps from the Yonge/Bantry Viva stop and minutes from Langstaff GO Station, Richmond Hill Centre, and Hillcrest Mall. Inside, large sun-filled windows meet sleek porcelain flooring and quartz countertops to create a bright and graceful living space. The ideal north-east exposure welcomes natural light without the harshness of direct rays from the sun. Additional features include His & Her sinks, designer mirrored closet doors, and a ~50 SF private balcony. The community is filled with young professionals and families. There is a top-tier elementary school just down the street and several parks, cafes, and other entertainment facilities right next door. One parking spot is included, with additional affordable parking typically available within the building. Entire complex is well-maintained with a lot of visitor parking. The building was recently renovated, including the hallways and lobby. Welcome home! (id:60626)
Keller Williams Referred Urban Realty
7602 Highway 8
South Brookfield, Nova Scotia
Introducing the transformed Bear Trap Lodge, now an inviting and historic home in South Brookfield. Spanning approximately 3.5 acres, this estate boasts roughly 700 feet of prime lake frontage on Bear Trap Lake, which seamlessly connects to Ponhook Lake, offering picturesque water views and endless recreational opportunities. The property features a spacious main residence with six generously sized bedrooms, perfect for accommodating family and guests. Additional highlights include a 3-year-old two-bay heated garage, ideal for year-round convenience, and a cozy bunkie, providing a charming retreat or extra living space. Various outbuildings are also available, offering flexibility for hobbies, storage, or future projects. With its tranquil setting and versatile amenities, this property is a prime candidate for an AirBnB venture, making it an attractive option for both investors and those seeking a serene getaway. This unique property combines historical charm with modern potential, offering a rare opportunity to enjoy a peaceful lifestyle or capitalize on a lucrative investment. (id:60626)
Exit Realty Inter Lake
4012 Edward Street
Petrolia, Ontario
Spacious 2 story, nestled in the heart of a wonderful Petrolia neighborhood. Ideally situated, this property offers a lifestyle of convenience with its close proximity to Petrolia Fairgrounds, Arena, Bluewater hospital, Top-rated schools, & all the fantastic amenities that the charming town of Petrolia has to offer. 3 + 3 bedrooms provide ample space for both living & entertaining. This well designed layout includes 2 bathrooms, one of which doubles as a convenient cheater ensure! In the lower level, the high ceilings & cozy gas fireplace create an ideal space for relaxation & gatherings, or a family movie night. Step outside to your south-facing back yard complete with an above ground 11x24 pool & newer deck surround, perfect for those warm summer days/ nights. The double car garage & double wide concrete driveway ensure that parking will never be a concern. With all these features, this Petrolia gem is ready to become your family haven. (id:60626)
Comfree
128 Cramond Crescent Se
Calgary, Alberta
Welcome to128 Cramond Crescent SE in the highly sought-after community of Cranston. This extraordinary, well cared for bi-level home is situated on a south facing, 4327 square foot CORNER LOT with no sidewalks to shovel and quick access in and out of Cranston. The home boasts 1567 square feet of developed living space, two large bedrooms, large office, two and a half baths and loads of updates and upgrades including: furnace (2023), shingles (2019), tankless hot water on demand (2018), central air conditioning, vaulted ceilings, Kinetico filtration system, soft water system, gas range, 4 piece ensuite, walk-in closet, insulated and heated double car garage, RV/additional parking pad, plenty of street parking, updated lighting, poured and stamped concrete walkways, multiple outside lounging areas, private corner lot with loads of natural sunlight…and the list goes on (please see supplementary document attached to the listing). Bi-level, corner lot homes in this condition with this many upgrades do not come along often! Cranston, is an award winning community known for its proximity to amenities such as parks, shopping, schools, South Health Campus hospital and dining and entertainment options. It also provides for easy access to Stoney, Deerfoot and Macleod Trail. (id:60626)
RE/MAX Realty Professionals
11 Mclaren Drive
Chamcook, New Brunswick
Looking for space, charm, and total privacy? Welcome to 11 McLaren Driveyour forested hideaway just minutes from St. Andrews! This ranch-style bungalow sits on 2 peaceful acres with a classic western red cedar shingle exterior that fits right into the natural surroundings. Inside, sunlight pours into the vaulted living room with wood stove, while the kitchenwith solid wood cabinets and French doors to the deckserves up peek-a-boo ocean views and cozy vibes. Love to entertain? The bay-windowed dining room and bonus den have you covered. The spacious primary suite has its own deck access and private ensuite. Hardwood floors, main-floor laundry, and tons of windows make life easy and bright. Downstairs? Its loadedwith a huge rec room, workshop, full bath, bedroom, storage galore, and easy in-law or rental potential. Add in an attached 1.5-car garage plus a detached workshop/garage, ducted heat pump, and backup electric furnaceand you've got the whole package! (id:60626)
Fundy Bay Real Estate Group Inc.
914 - 28 Ann Street
Mississauga, Ontario
Contemporary Luxury Awaits At Westport Condos In Port Credit! Welcome To This Bright And Spacious 2 Bed + 2 Bath 700 Sqft. Condo In The Heart Of Vibrant Port Credit. This Unit Is Bathed In Natural Light From Floor-To-Ceiling Windows And A Very Large Balcony, With A West-Facing View Perfect For Enjoying The Sunsets. The Sleek And Modern Kitchen Boasts New Built-In Appliances, And Large & Roomy Cabinets And Storage Shelves. Designed For Convenience And Comfort With Two Full Bathrooms And Plenty Of Storage Space In The Closets & Spacious Laundry & Storage Closet.Residents Benefit From Over 15,000 Sq. Ft. Of Resort-Style Amenities, Including A State-Of-The-Art Fitness Center & Yoga Room, Rooftop Terrace With BBQs, Pet Spa, And Co-Working Spaces. The 24-Hour Concierge And Guest Suites Offer Convenience And Comfort, While DirectAccess To The Port Credit Go Station And The Future Hurontario LRT Ensures Seamless Travel.Steps From The Lakefront, Parks, Trails, And Port Credits Lively Dining And Shopping Scene,This Condo Offers An Unparalleled Lifestyle In A Charming And Accessible Community. Vacant Possession. (id:60626)
Royal LePage Signature Realty
1 4007 Benner Street
Terrace, British Columbia
BRAND NEW BUILD by Terrace's premier builder, Swift River Construction! Beautiful 3 bedroom 2.5 bath duplex located on the upper Bench on a quiet and desirable street. Offering over 1700sq.ft of living space, large garage and covered patio this home has ample space for everyone. Walk into bright grand foyer with vaulted ceilings leading to modern designed open plan layout. Kitchen features granite counter tops, plenty of cabinetry and stainless steel appliance package. Follow the lit staircase to extra large primary suite featuring walk-in-closet w/ensuite, additional 2 generous sized bedrooms and full bath. In floor bathroom heating and air conditioning during those hot summer days are just some of the great features this home has to offer! 2-5-10 New Home Warranty. (id:60626)
Royal LePage Aspire Realty (Terr)
36303 Highway 816
Rural Red Deer County, Alberta
Green-built and thoughtfully designed for simplistic living, this unique home sits on 4.55± acres just 2 minutes from Pine Lake. Surrounded by beautiful mature trees, the open-concept layout features bright modern décor, a wood-burning stove, gas range, and a full 4-piece bathroom. The upper loft accommodates a king-size suite plus three bunks, with rough-ins in place if you wish to add walls. The north side of the main floor is roughed in for a future primary bedroom. Ideal for hobby farming or homesteading with an established garden and chicken coop. A peaceful rural retreat, close to the lake with modern touches and endless potential. (id:60626)
Royal LePage Network Realty Corp.
3a Meredith Street
Gore Bay, Ontario
Welcome to your dream executive-style home, available for the first time on the market! Situated in the charming town of Gore Bay, this exquisite property offers the perfect blend of luxury and convenience. Just a short distance from downtown and the picturesque Gore Bay marina, you'll enjoy the best of both worlds. The home boasts a meticulously manicured lawn, reflecting the pride of ownership evident throughout the property. The wrap-around deck with awnings and a covered front deck provide ample space for outdoor relaxation and entertainment. Upon entering through the side door, you are greeted by a spacious entrance and laundry area, complete with a convenient 2-piece bath. The large, bright kitchen offers plenty of storage space and is seamlessly connected to the dining room. Adjacent to the dining room is a well-lit family room, perfect for gatherings and cozy evenings with its propane stove. The main floor features the primary bedroom, which includes a generous closet area and an ensuite bath. Elegant hardwood stairs with an open railing lead to the second floor, where you’ll find three additional bedrooms and a 4-piece bath. The main level showcases stunning hardwood floors and large windows that flood the space with natural light. The finished basement adds even more living space with a third full bathroom featuring an air tub and separate shower, a spacious utility room, a private office, and a large recreational room. Additional features include a detached garage with a loft and workshop, an extra storage shed, a propane furnace, air conditioning, an air exchanger, and efficient electric baseboards for supplemental heat. This executive-style home in Gore Bay is a rare gem, offering unparalleled comfort, style, and convenience. Don’t miss the opportunity to make it yours! (id:60626)
Royal LePage North Heritage Realty
205 1900 Watkiss Way
View Royal, British Columbia
NO PET WEIGHT RESTRICTIONS. Enjoy this spacious open floor plan 2 bed, 2 bath, extremely private home with 9' ceilings. Freshly painted, Quartz stone counter tops, under mounted sink, updated stainless appliances, updated in-suite laundry, soft close cabinetry, laminate flooring, in floor radiant heat, rain water shower head and nice big bedrooms! . The view from this unit is completely private looking out into the forest setting with the sun drifting through the trees and onto your deck and walking trails at your door. Pet friendly, kid friendly and rentable, right next to the galloping goose and a few blocks from Thetis lake. Watkiss Way is a new community close to nature, schools, shopping, dining and more. Secure undergound parking also incl. (id:60626)
Coldwell Banker Oceanside Real Estate
3538 Highway 252
Brook Village, Nova Scotia
This home is situated in the perfect rural setting with nearby amenities and tons of charm. Here is your special opportunity to live in a beautifully built five bedroom, two and a half bath home with all the bells and whistles. Newly built in 2010 on a nearly three-acre property in the quaint community of Brook Village, this home is waiting its new family. With hardwood floors throughout, this home has been well looked after both inside and out. Three finished levels of living space upgraded appliances, and a fully landscaped property, this home is just steps from the General Store, and minutes to nearby towns of Mabou and Inverness. With custom cabinetry throughout the home, including a gorgeous kitchen, and an extremely well-organized mudroom, your family can move right in. This home is heated by either a wood furnace, electric baseboard or heat pump (including air conditioning). It also has a generator wired to the panel and is on a drilled well and septic - everything was thought of when the current owners built. Come see the beautiful setting for yourself! (id:60626)
Engel & Volkers
56 Abbotsford Place Ne
Calgary, Alberta
Spacious | Detached | 4-Level Split | Oversized Parking | Fully Developed. Welcome to a beautifully maintained 4-level split tucked into a quiet cul-de-sac in the sought-after, family-friendly community of Abbeydale. This fully developed detached home offers a perfect blend of comfort, updates, and functionality - ideal for families, first-time buyers, or investors. This home has been thoughtfully upgraded to offer both comfort and style. Enjoy new windows, blinds, and flooring throughout, along with central air conditioning for year-round comfort. The modern kitchen boasts upgraded countertops and stainless steel appliances, perfect for everyday living and entertaining. Both bathrooms have been renovated to provide a fresh, contemporary look. Additional highlights include dual hot water tanks for added efficiency and an oversized detached garage equipped with a gas line, ready for a future furnace hookup. The bright front living room welcomes you with large windows that flood the space with natural light. Enjoy the added functionality of a finished basement, complete with a spacious rec room, an additional bedroom, and laundry area. The oversized driveway provides ample parking for RVs, work trucks, or multiple vehicles, while the generous private backyard offers the perfect setting for kids, pets, or entertaining guests. Just steps from Abbeydale Elementary School, parks, and playgrounds, and with quick access to Stoney Trail, Deerfoot Trail, and Downtown Calgary, convenience is at your doorstep. Whether you move in as-is or add your own personal touch, this home offers incredible value and long-term potential. Don’t miss out - book your showing today! (id:60626)
Cir Realty
1765 Leckie Road Unit# 108
Kelowna, British Columbia
Step into your own oasis—this backyard opens right onto the water fountain! Welcome to Unit 108 at Dilworth Green, a well-established community in the heart of Kelowna. This 3 bedroom, 3 bathroom rancher-style home with a full basement offers over 2,000 sq. ft. with New Kitchen including New kitchen appliances. The fully renovated kitchen features new cabinets, quartz countertops, updated lighting, new stainless steel appliances & a breakfast nook just off the foyer. The open-concept living & dining area is filled with natural light & opens to a private patio & green space. On the main floor, you’ll find the primary bedroom with a spacious closet & 4-piece ensuite, a second full bath, & a front bedroom—currently used as an office—that includes a built-in Murphy bed, perfect for hosting guests without sacrificing space. Downstairs, the large rec room includes a bar/ kitchenette with a fridge-freezer combo included in the sale. One bedroom sits behind closed doors, while the rec space, media space, or home gym. A third full bath, laundry room, & a spacious storage room next to the bathroom complete the lower level. Upgrades include a new furnace & air conditioning. Parking includes a carport & assigned stall (#14) in parking lot at back of the development. Pet-friendly with one cat or one small dog allowed (restrictions apply). Centrally located with easy access to shopping, parks, recreation, & transit. (id:60626)
RE/MAX Kelowna
3237 Creighton Valley Road
Cherryville, British Columbia
Nestled in the community of Cherryville, this well-maintained 2-bedroom, 1-bathroom modular home offers the perfect blend of rural charm and practical opportunity. Set on a beautiful 8.39-acre corner lot at the intersection of Highway 6 and Creighton Valley Road, the property boasts excellent highway frontage, ideal for small business exposure or signage. The land is flat and usable, will support hay production with yields in the past of approximately 8–12 round bales, and is serviced by a high-capacity 12GPM dug well—perfect for gardens, fruit trees, livestock, or expanded irrigation. Zoned for flexibility and with access off of Highway 6 as well as Creighton Valley Road the property offers multiple possibilities: build your dream home while keeping the existing home as a secondary dwelling, remove the modular, sell and use income for a custom build, or continue its agricultural use. With a full RV hookup already in place, hosting guests is easy—and you’ll be proud to share this slice of paradise. Enjoy the quiet, scenic surroundings with quick access to nearby outdoor recreation, including Echo Lake, Sugar Lake, and the Shuswap River. All this, while being just 20 minutes from Lumby and 40 minutes to Vernon for convenient shopping and amenities. Whether you're starting a homestead, planning a rural retreat, or investing in your future, this property has it all. Don’t miss your chance to experience the country lifestyle—contact your agent today to schedule a viewing. (id:60626)
Coldwell Banker Executives Realty
106 45757 Watson Road, Sardis South
Chilliwack, British Columbia
Welcome to Skynest in Garrison Crossing! A new era of adult luxury living (45+), offering a luxurious, contemporary design & modern amenities for an upscale living experience. The huge 1,401 sq ft open floorplan features 9 ft ceilings, a neutral palette & abundance of natural light through oversized windows. 2 bedroom + Den & 2 full bathrooms. Primary bedroom with walk through closet & 4 pc ensuite. Quality finishings include wide plank vinyl flooring, Silestone quartz counter tops, quality cabinetry, high end appliances. Clubhouse boasts a rooftop patio, outdoor kitchen, fire tables & guest suites - great for entertaining! This complex is pet friendly with a dog run area! Living here puts you in walking distance to all that you really need. (id:60626)
Sutton Group-West Coast Realty (Abbotsford)
15 Estates Way
Brackley Beach, Prince Edward Island
Built in 2017, this spacious bungalow, with fully developed basement, offers the perfect blend of contemporary design and natural beauty. Located just moments from the entrance to the National Park in Brackley, which provides convenient access to walking trails, bike paths, scenic vistas, beautiful beaches and peaceful surroundings. A well-planned entry continues as a four foot hallway. The back deck is huge, with lovely water views year round. Step inside to discover gorgeous ash hardwood floors that flow throughout the open-concept living spaces. The heart of the home is a stunning custom kitchen, thoughtfully designed with ample cabinetry, and a wonderfully convenient pantry. It's ideal for gatherings and everyday living. Large windows invite in the natural light, with the added feature of cellular blinds for added R value, and black out blinds in the bedrooms. In the large living room you will find a lovely propane fireplace. The separate dining room features a cathedral ceiling and large windows on three sides, flooding the room with light. The large Primary bedroom features a walk through closet to the well appointed ensuite bath. There is also a walk-in closet in one of the other main floor bedrooms, and it also includes a very handy Murphy bed! The laundry is on the main floor as well. With its expansive layout, this home provides plenty of room to relax or entertain, all on one convenient level. Quality construction throughout, including pocket doors, ensures comfort and convenience year-round. And there's more in the fully developed basement, complete with full bath, large bedroom, family room and a large bonus room. There are two large storage rooms as well. The double wide driveway provides lots of parking. An added bonus is a generator, with a Generlink connector to the 200 amp breaker panel. And for extra outdoor storage, there is a shed. If you're seeking a move-in-ready home only 12 minutes to the Airport, th (id:60626)
Century 21 Colonial Realty Inc
5024 39st
Sylvan Lake, Alberta
WELCOME TO SYLVAN LAKE This exquisite corner lot home offers eye-sight scenes views to the beautiful lake offering top level finishings. Make this your personal getaway dream home or a source of income, just steps away from the beautiful Sylvan Lake this home comes furnished so you don't have to worry about a thing. main level offers you a bright kitchen and living room with massive windows for sunlight and spectacular views with the master bedroom and attached bathroom along with laundry on same level. Coming downstairs shows you 2 bedrooms with a large living room, perhaps your game room? or say a family fun night ! OH wait ! lets not forget about the massive yard you have for all your fun activities along with a single detached garage for your bat mobile. This home doesn't just offer you a view, it offers you a lifestyle. (id:60626)
RE/MAX Elite
57 Will O Wisp Way
Mindemoya, Ontario
All-Brick Bungalow + Bonus Lot | Steps to Lake Mindemoya Welcome to one of Mindemoya’s best-kept secrets — 57 Will-O-Wisp Way, tucked on a quiet, tree-lined street just steps from the boat launch and the clear waters of Lake Mindemoya. This solid all-brick bungalow sits on an impressive 200 ft x 200 ft double lot — offering both immediate comfort and long-term potential. inside, you’ll find three main floor bedrooms, a bright 4-piece bath, and over 1,650 square feet of total finished living space. The full-height basement features a cozy propane fireplace, perfect for relaxing on cool evenings or setting up that second living area you’ve always wanted. Outside, the spacious detached garage (wired with 100 amp service) gives you all the room you need for your workshop, storage, or summer toys. And the lot? The home is set to one side, leaving a full 100 x 200 ft side yard that’s yours to enjoy now — or explore possibilities down the road. Zoned Shoreline Residential, there’s potential to build a second home, sever and sell, or simply enjoy the extra privacy and elbow room (buyer to verify options with the Manitoulin Planning Board). With shingles replaced in 2020, tidy landscaping, and beautiful curb appeal, this home is move-in ready — and just minutes from Mindemoya’s shops, health centre, and golf course. Whether you’re looking to settle full-time, create a family compound, or invest in a flexible lake-access property — this one is worth a closer look. Want a personal tour or more info on the lot potential? I’m happy to walk you through it — every step of the way. (id:60626)
RE/MAX Crown Realty (1989) Inc.
5050 Grandview Street N
Oshawa, Ontario
Excellent opportunity to hold land in North Oshawa, very Close to Port Perry (37.31 acres). This land is very private with the potential for farming, hunting, or private enjoyment. Zoning allows for one dwelling to build your dream estate home. Buyers to do own due diligence. Parcel can be purchased alone or in conjunction with 1195 Coates Rd for a total of 90.55 acres. Vendor buy-back financing available.**** EXTRAS **** None (38054340 **EXTRAS** None (id:60626)
Property Max Realty Inc.
22 - 435 Silverstone Drive
Toronto, Ontario
Charming 2-Story Townhouse For Sale Beautifully Maintained, Move-In Ready Home In A Desirable Neighbourhood. Features Include 3 Spacious Bedrooms, 2 Bathrooms, Open-Concept Living And Dining Area, Modern Kitchen, And Private Outdoor Space. Enjoy Central Heating And Cooling. Flat roof was redone in November 2021 and the furnace/central air was replaced in July 2024. A Family-Friendly Community Close To Schools, Parks, And Shops. Schedule Your Viewing Today! (id:60626)
Forest Hill Real Estate Inc.
Lot 108a Leaside Court
Port Williams, Nova Scotia
New one level energy efficient home under construction in Lawrence Gate Subdivision. This 1,489 sf house is ideal for anyone wanting the convenience of limited maintenance that a new home provides. The open concept Kitchen, Living and Dining rooms feature a large sit-up island in the kitchen, quartz countertops and a tray ceiling in the Living Room. The Primary Suite features an ensuite bath with large five ft shower, as well as a very spacious walk-in closet. The two other Bedrooms can be used for that purpose, or one could be used as a Den. A large second bath is nearby. Other features include a separate laundry room with cabinetry, an energy efficient hybrid hot water tank, a covered front entry, a partially covered rear patio and an oversized single car garage, providing lots of storage. Allowances for landscaping and paved driveway are included. Act quickly and choose your own finishes. The listing Agent acknowledges that he is the owner of Morse Construction. (id:60626)
Royal LePage Atlantic (New Minas)
181 Parkhill Main Street
North Middlesex, Ontario
From the moment you step into this charming beautiful century home, you'll be captivated by its timeless character. Tall ceilings, handcrafted wood trim, and shimmering stained-glass accents set a warm and inviting tone. Enjoy your morning coffee on the charming upper balcony and instantly feel at home. Offering just over 2,000 square feet of finished living space, every room in this home provides generous space for the whole family to enjoy. Upstairs, you'll find three spacious bedrooms and two bathrooms, which includes a large primary bedroom complete with a walk-in closet and ensuite. The main floor features an oversized living room with quality wood flooring, a cozy fireplace, and classic French doors that lead into a bright and spacious dining room. A convenient two-piece bath, laundry/mudroom and a well-appointed kitchen with patio doors opening onto the back deck add both functionality and charm. The deck is perfect for BBQs and entertaining, overlooking a fully fenced yard where kids can play safely. Two laneway accesses offer added convenience, with one leading directly to the backyard ideal for future plans to add a garage or workshop. Located in the welcoming community of Parkhill, this home offers the perfect blend of small-town charm and modern comfort. Come experience it for yourself and you'll understand what makes this place so special. (id:60626)
Keller Williams Lifestyles
25 Utman Crescent
Carleton Place, Ontario
An incredible offering from one of Ottawa's most respectable builders! Uniform Homes presents the Ferguson model in McNeely Landing. 4 bedrooms, 3 bathrooms and a premium lot backing on to greenspace in this Barry Hobin designed home built to the highest standards of quality and craftmanship by Uniform. The Ferguson model offers 2260SF of sun filled open concept space with a finished basement all for under $600,000. Available in 3 or 4 bedroom layout. Buyer to choose all interior finishes. Buy now, save up and plan to move in September 2026 into what is sure to be a highly sought after new community in Carleton Place. Photos are of a similar home. (id:60626)
Coldwell Banker First Ottawa Realty
17 Oak Street
Aylmer, Ontario
Cash-flow from day one with this fully turn-key duplex in a quiet, high-demand rental town, offering stable returns and long-term upside. The upper unit features two bedrooms plus a bonus room often used as an office or master (non-conforming), currently rented to excellent tenants for $1,400/month heat included --- well below the current market rate of $1,600+. The lower 2-bedroom unit is vacant and ready to rent for $1,600+ or convert to a high-income Airbnb. Both units have private entrances, in-unit laundry, and smart, functional layouts that appeal to quality tenants and short-term guests alike. Furniture and beds can be included in the sale, making this an easy turnkey setup for investors looking to capitalize on Airbnb demand. Located in a peaceful, desirable town with an A-grade tenant pool, this low-maintenance property is an excellent addition to any portfolio. Room for an accessory dwelling unit and prints can be included but you must do your own due diligence with the township to add even more value to the oversized quiet inside corner lot. Aylmer, in the center of the country, beaches, towns and cities - 20 mins to 401 / Tillsonburg / Port Stanley / Burwell Beaches, 30 mins to London, 15 mins to St Thomas & 10 mins to Port Bruce Beach. (id:60626)
Janzen-Tenk Realty Inc.
C115 - 301 Sea Ray Avenue
Innisfil, Ontario
Welcome to resort-inspired living at its finest! This stylish, ground-level 2-bedroom, 2-bath condo is in impeccable condition and offers a rare blend of comfort, convenience, and exceptional income potential. Step out onto your private patio, complete with its own separate entrance perfect for seamless indoor-outdoor living or welcoming short-term rental guests.Enjoy the perks of a resort lifestyle year-round, whether as your personal oasis or as an attractive income-generating property. With a highly desirable location and layout ideal for short-term rentals, this condo presents endless opportunities for savvy investors or homeowners seeking flexible living.Don't miss the chance to own a versatile property that blends leisure, lifestyle, and profitability! Monthly Club Fee: $224.97 includes access to resort amenities, grounds maintenance, and owner privileges.Enjoy exclusive access to the Marina, Beach Club, Boardwalk restaurants, golf course, and seasonal activities, all just steps from your door. Annual Resort Fee: $1,684.15, Buyer to pay a 2% + HST Friday Harbour Association fee upon closing. Price includes: 1 parking spot, 1 locker, and select furniture included in the purchase price. (id:60626)
Homelife Classic Realty Inc.
208 5488 Arcadia Road
Richmond, British Columbia
Japanese restaurant 2,607 sq. ft Rent Approx. $13,914.86 Per month include, GST, water, garbage and property tax (id:60626)
Sunstar Realty Ltd.
411 3319 148 Street
Surrey, British Columbia
Welcome to Southaven - a modern farmhouse-inspired condo community in Elgin, built by award-winning Park Ridge Homes. This 2 bed, 1 bath home offers a spacious layout with vaulted ceilings in select areas. Enjoy a stylish interior with an open-concept design, soft-close cabinetry, quartz countertops, Samsung stainless steel appliances (including a 5-burner gas range), oversized windows, and a rough-in for ductless A/C. Includes 1 parking + 1 storage. Amenities feature a full fitness center and billiards room. Steps from Choices Market, Starbucks, and close to Morgan Crossing, Grandview Corners, and Hwy 99. (id:60626)
RE/MAX Crest Realty
3187 Chinook Winds Drive Sw
Airdrie, Alberta
Welcome to your dream home in the new community of Chinook Gate, built by award-winning builder McKee Homes! Walking distance to Chinook Winds Park. It’s perfect for family living with three spacious bedrooms, an upper-floor bonus room, and a main-floor den/office. The kitchen boasts upgraded cabinetry with two banks of pot drawers, quartz countertops, stainless steel appliances, a chimney-style hood fan, and a large pantry. Enjoy luxury vinyl plank flooring throughout the main floor, large windows that flood the space with natural light, and exquisite designer detailing.Upstairs, the owner's suite features a walk-in closet and ensuite, complemented by two additional bedrooms, a full bathroom, a laundry room, and a bonus room. Take advantage of this incredible opportunity to own a brand-new home in Chinook Gate. (id:60626)
Manor Real Estate Ltd.
120 Aylmer Road
Chase, British Columbia
Well-established and well-regarded bottle recycling depot business with property for sale. Located near picturesque Shuswap Lake, this bottle depot generates stable income. The business territory is protected by a license under EnCorp B.C Operating 5 days a week, with a 4 p.m. closing time, it is easy to operate. (id:60626)
Royal LePage Westside Klein Group
1207 - 85 Mcmahon Drive
Toronto, Ontario
Welcome to Seasons II by Concord Adex! This beautifully designed 1-bedroom plus den suite offers a functional layout with 9 ceilings and floor-to-ceiling windows, providing an abundance of natural light throughout. The spacious living and dining areas seamlessly walk out to the balcony with unobstructed west views. The modern kitchen features built-in Miele appliances and a ceramic backsplash, perfect for your culinary needs.The primary bedroom includes a large closet, while the versatile den is ideal for a home office or guest space. Enjoy laminate flooring throughout and the convenience of in-suite laundry.Residents have access to world-class amenities including a fitness centre, indoor pool, party room, and ample visitor parking. Located steps to the subway, parks, schools, and shopping, with easy access to Highway 401.Includes one parking and one locker. A perfect choice for first-time buyers and investors looking for a well-managed building in a prime location!*Unit is virtually Staged** (id:60626)
Exp Realty
17 King St
Leduc, Alberta
Welcome to this large, beautifully maintained ONE OWNER, NO PET, NO SMOKING bungalow with a bright open floor plan. The heart of the home is the expansive kitchen, featuring rich maple cabinets, maple hardwood floors, a corner pantry, and an abundance of cabinet space, perfect for cooking and entertaining. The great room offers a cozy gas fireplace. The front den or second bedroom, provides versatile space for guests or a home office.The primary bedroom boasts a luxurious ensuite with a large shower and a relaxing jacuzzi tub. Enjoy indoor-outdoor living with both a covered front and back deck—ideal for morning coffee or evening BBQs.The fully finished basement includes a wet bar, two spacious bedrooms, a full bath, and an oversized family room with a pool table that stays. Outside, the fenced backyard is equipped with a sprinkler system and offers plenty of space for family fun. Enjoy an oversized double garage.Located within walking distance to both elementary and high schools. (id:60626)
Exp Realty
207 14225 103a Avenue
Surrey, British Columbia
Two bed & 2 bath unit features a bright and open concept living space, and a sliding-door walkout spacious 83 sqft balcony. Two bedrooms are in separate corners and each has a window. The gourmet kitchen is well equipped with high-quality stainless steel appliances and a walk-in closet/pantry. Perfect location in the central area of Surrey & Guildford, close to the Surrey Centre and King George Skytrain, plenty of shops, large shopping malls, SFU, KPU, Civic Plaza, Surrey Memorial Hospital, Library, etc. Comes with one storage Locker and one Parking. (id:60626)
Century 21 Coastal Realty Ltd.
520 - 460 Adelaide Street E
Toronto, Ontario
Welcome to this spacious 1+den suite in Axiom condos by Greenpark homes, situated in a popular Old Town neighborhood in Toronto. Inside, the efficient layout consists of open concept kitchen/dining area, a spacious living room, large primary bedroom and a functional den. This 667 sq ft unit is located on the 5th floor, and features a 9 ft ceiling, floor-to-ceiling windows, a 110 sq ft open balcony, engineered hardwood flooring throughout, ensuite laundry and lots of closet space. The modern kitchen is equipped with stainless steel appliances, complemented by a stylish backsplash, quarts countertops and modern kitchen cabinets. The living & dining areas are perfect for relaxation & entertainment. Spacious bedroom features two sizable closets & a 4 piece ensuite (Jack and Jill style) bathroom. An open-concept den, also accessing the ensuite bath, offers versatility for a home office or a 2nd bedroom. Comes with 1 storage locker. Building amenities include 24hr concierge, party/meeting room, gym, sauna & yoga room, outdoor terrace, media room & games rooms, pet spa, guest suites & more! In close proximity to major highways like DVP & Gardiner Expy. Minutes to Don Valley Evergreen Brick Works, Lake Ontario, Distillery District, Old Toronto and downtown core. Additional local amenities include easy access to public transit, Toronto subway line, Harborfront area, George Brown College and St Lawrence Market. Enjoy variety restaurants, cafes and parks that are within the immediate area. (id:60626)
RE/MAX Metropolis Realty
207c 4678 Elk Lake Dr
Saanich, British Columbia
Newly Priced with a Quick Possession!!This well appointed Garden level 2Bd/2Bth home in the coveted C building @Royal Oak Estates!This home feels much more like a Townhome with its private access from patio surrounded by Mature Hedges.Offering 1350Sq.Ft of open living.The Great Room is anchored by Lovely Wood burning Fireplace flowing into formal Dining,Spacious kitchen plus Breakfast room with access to patio.The Grand entry offers a flex area ,drenched in Sunlight and would make a perfect Home office space/reading nook.The Primary suite offers Double Closets,full Ensuite with Soaker tub & Second Bedroom/Den is bright with access to 3 Piece Bth.Rarely do you find a Condo home with windows on 3 sides with this much privacy.Bamboo Flooring throughout.Discover the advantages of living in this vibrant community with its restaurants,shopping,Commonwealth Pool and walking Trails!Parking and Storage included.This may be the special home you have been looking for! (id:60626)
Newport Realty Ltd.
606 - 8 Scollard Street
Toronto, Ontario
Luxury Living At Yonge & Yorkville. Beautiful One Br+ Den + Locker W/Amazing Yorkville View. Well-Kept Suite Has Very Functional Floo rplan In Popular Boutique Lotus Condo. 9 Ft Ceiling Heights, Granite Kit C/Top, Mirrored Backsplash, S/S Appl,Laminate Flr,Balcony.24 Hr Concierge ,Gym,Yoga Rm,Party Rm,Guest Suites.Steps To Yonge/Bloor Subway, University Of Toronto, Best Shopping And Restaurants. One Locker Included.*Unit Is Freshly Painted & Sparkling Clean (id:60626)
Royal LePage Your Community Realty
2164 Route 135
Paquetville, New Brunswick
Business Opportunity For Investor With This New 2024 Six-unit Building With two Two-Bedroom Rentals and Four One-Bedroom Rentals All Equipped With Stove, Refrigerator, Microwave and New Thermos-Pump, PVC Windows , PEX plumbing, Water Heater ,etc., Inspected and ready to welcome its first tenants who will be happy to move into new housing. Large Parking Lot With New Asphalt and Parking Line costed over 46,000 $ ,electrical system costed 67,500 $ and the 2 septic system cost 18,000 $ Located Two Minutes From All The Services Of The Beautiful Village Of Paquetville Such As, Grocery Store, Pharmacy, Restaurant, Gas Station Etc. And Only Fifteen Minutes From Caraquet And Tracadie, You Could Even Become An Owner And Tenant While Harvesting The Income from the other five rents, choose the option that suits you best. So if you have always dreamed of being an owner and having all the advantages that come with it, this is your chance so do not hesitate to contact for more Information Or A Visit... PS; More Photos to Come in the Following Days (id:60626)
Keller Williams Capital Realty
20 3292 Vernon Terrace
Abbotsford, British Columbia
Welcome to Crown Point Villas in East Abbotsford, a premier 55+ community offering exceptional comfort and convenience. This meticulously maintained two-level townhouse boasts 2 bedrooms, 3 bathrooms, and nearly 1,400 sq. ft. of thoughtfully designed living space. You'll love the spacious primary suite with the ensuite bathroom and a walk-in closet. Enjoy the serenity of a private yard and enclosed solarium that you can enjoy year round. With high ceilings and ample natural light, the home exudes an inviting ambiance. This well-managed strata ensures peace of mind with recent updates including roofs and windows. Indulge in community living with access to a fantastic clubhouse ideal for social gatherings and activities. (id:60626)
Century 21 Creekside Realty (Luckakuck)
1157 Pickles Rd
Denman Island, British Columbia
Feel the elevation and expansiveness from this south-west facing 2.8 acre forested building lot with lovely ocean and mountain views! Perched on Denman Ridge, this property is ready for your building plans: a drilled well and driveway are in place, and access has been cleared for hydro and water to be brought to the building site. The location is excellent: within walking distance to Downtown Denman and all amenities, an easy stroll to the new Pickles Waterfall Wetland trails, and a short bike ride to Chickadee Lake. The Engineer-designed sleeping bunkie is insulated and has new rainscreen cedar siding, providing a place to stay while you plan and build your home. Come and experience everything this wonderful island life has to offer. (id:60626)
Pemberton Holmes Ltd. (Pkvl)
301 - 150 Wellington Street E
Guelph, Ontario
Located in the luxurious River Mill Building, this 3rd floor 1 Bedroom + Den suite lives more like a bungalow than a condo! The spacious (951 sf) open concept layout comes with an oversized private terrace, perfect for outdoor leisure and barbecuing, bringing the total living space to 1,395 sf. The unit comes with modern finishes and many upgrades. Natural light floods the living/dining area as well as the bedroom, through floor to ceiling windows. There is engineered hardwood flooring in the Living/Dining Rom and Den, and a luxurious brand-new carpet in the Bedroom. The 113 by 9 Den is spacious enough to double up as a guest Bedroom. The Foyer, Kitchen and Bathroom have porcelain tiles (heated in the Bathroom). Crown molding adorns the ceiling in the Living/Dining area. The contemporary kitchen has pot lights and track lighting, granite countertops and SS appliances, (brand new fridge and stove, 2022 dishwasher). The laundry room is equipped with a full-size washer and dryer (2023). The suite has been freshly painted and is ready to move in. Most building amenities are on the same floor. The storage unit is right across the hall, and further down, you will find the Guest Suite for overnight guests, the Gym, Theater Room and the Library/Lounge. Outside, there is a great outdoor space with community garden plots and walkways. The 7th floor hosts a Party Room with a wet bar and pool tables and leads outside to a massive and beautifully landscaped rooftop patio, offering sittings areas, gazebos, barbeques, and 180 degree views of the downtown skyline. Centrally situated, River Mill is located within a 5 min walk to everything downtown Guelph has to offer, and steps away from parks, trails, cafes, restaurants and bars, shopping, the River Run Centre, Sleeman Centre, and the Guelph Go Station for commuters. This rare offering truly combines convenience with luxury and offers a fabulous variety of lifestyle amenities. (id:60626)
Royal LePage Premium One Realty
701 - 8 Cumberland Street
Toronto, Ontario
Welcome to 8 Cumberland in Yorkville, a luxurious condominium situated at the coveted intersection of Cumberland & Yonge, Toronto's most sought-after location. With a perfect walk and transit score, this stunning building places you just steps away from the city's exclusive shops, the best restaurants, and vibrant culture. This 1 bedroom, 1 bathroom unit boasts 10 ft smooth ceilings and white oak laminate flooring throughout. The sleek and modern kitchen features an integrated fridge/freezer and dishwasher, a built-in microwave, beautiful quartz stone countertops, matte wood cabinets, and satin ceramic tile backsplash. Thoughtful upgrades include custom California Closets installed in both the bedroom and foyer, custom roller shades in the living room and bedroom, glass shower door in the bathroom. The bathroom has designer finishes including chrome fixtures, ceramic tiles, and a quartz vanity countertop. Perfectly efficient square floor plan with floor to ceiling windows allow for great furniture layouts and lots of light. **EXTRAS** Fantastic building amenities include a state-of-the-art fitness centre, a stylish party room, and a serene outdoor garden with BBQ area, concierge, and more. (id:60626)
Realty One Group Flagship
164 - 1960 Dalmagarry Road
London North, Ontario
Location! Location! Location! North London Townhouse beside of Walmart. This 4 bedrooms, 3.5 bathrooms 1 car garage townhome enjoy 2 primary bedrooms both in main and 3rd floor. The laundry also locate on the 3rd floor. Main floor provides access to the garage and deck. Enjoy design opening Living room, Dining room and Kitchen in 2nd floor, with glass sliding doors to balcony, powder room. Kitchen includes large island, quartz counter surfaces and all the modern appliances. The 3rd level provides a large master with ensuite, 2 other bedrooms with a bathroom. The walking distance to shopping plaza, banks and restaurants. Make appointment for your viewing today! (id:60626)
Streetcity Realty Inc.
194 Sockeye Dr
Mudge Island, British Columbia
Dreams of owning a WATERFRONT cabin are possible! Start here on Mudge Island with this secluded & protected .48 acre treed property on Wine Jug Bay. This is a special location on a tidal bay (shared by only 5 properties) with approximately 100 ft. of water frontage, a safe haven for your boat. The cozy cabin faces the water & has running water (drilled well) feeding the cottage kitchen & outdoor shower. The 16x20 wood frame cabin is a simple great room plan with kitchen( fridge and gas stove), eating area with table & chairs, sleeping section with built in bunk beds & in the centre a relaxing space with sofa (converts to a bed).Two skylights allow natural light & heat is supplied by a Regency free-standing woodstove. The cabin has power &is wired to code with a 100 amp subpanel, ready for electric heaters (not yet installed). There's a 4x4 outhouse as no septic system. This is truly a unique waterfront property * property size from BC Assessment Records (id:60626)
RE/MAX Professionals
624 2745 Veterans Memorial Pkwy
Langford, British Columbia
Beautiful and Spacious 2 bedrooms, 2 bathrooms, 2 parking spots, with around 1000 SQFT of living space and in great conditions. This spacious and bright condo is on the 6th floor with an easy elevator access to the unit and rooftop patio. It has stunning views throughout. Great open plan living, lots of natural lights, engineered hardwood floors, floors to ceiling windows, Spacious balcony, all appliances included, new high quality washer and dryer, H20 tank, granite counters, storage locker underground, 1 indoor and 1 outdoor parking, rooftop swimming pool and running track, with a nice seating and barbecue area overseeing the mountains of Langford. Close to all amenities, in the heart of Langford, near the RCMP detachment, few blocks away from the highway and Costco. This move-in ready is fully rentable, family-friendly unit is in pristine condition that ticks all boxes of any prudent Buyer. (id:60626)
Royal LePage Coast Capital - Westshore


